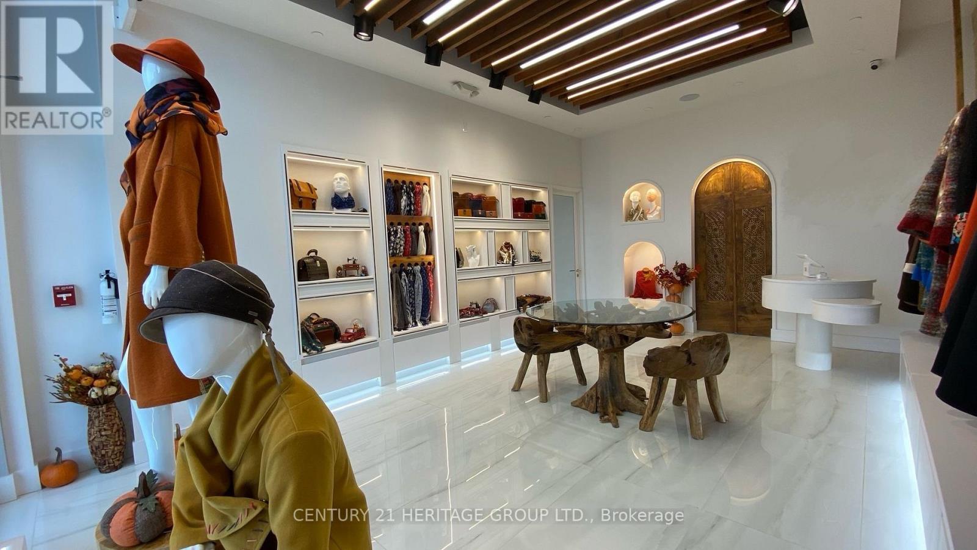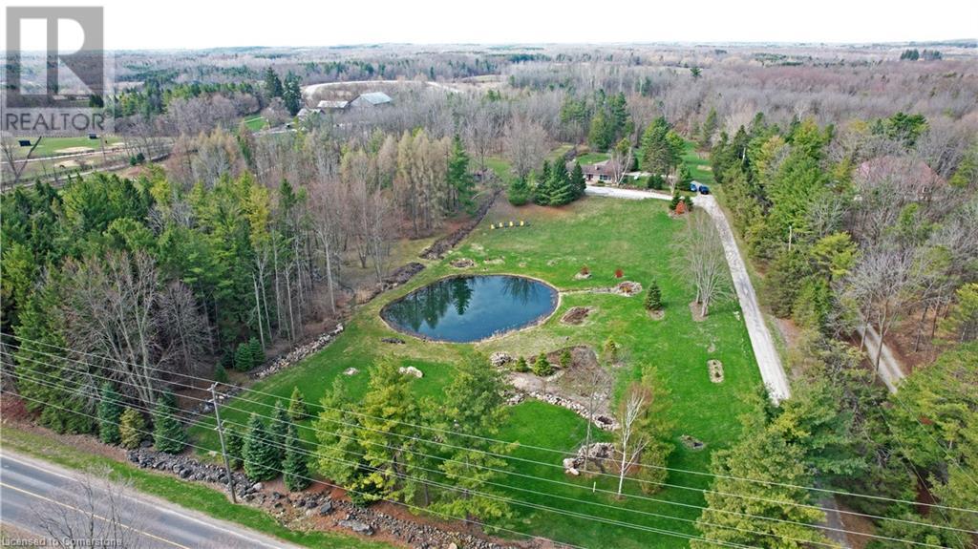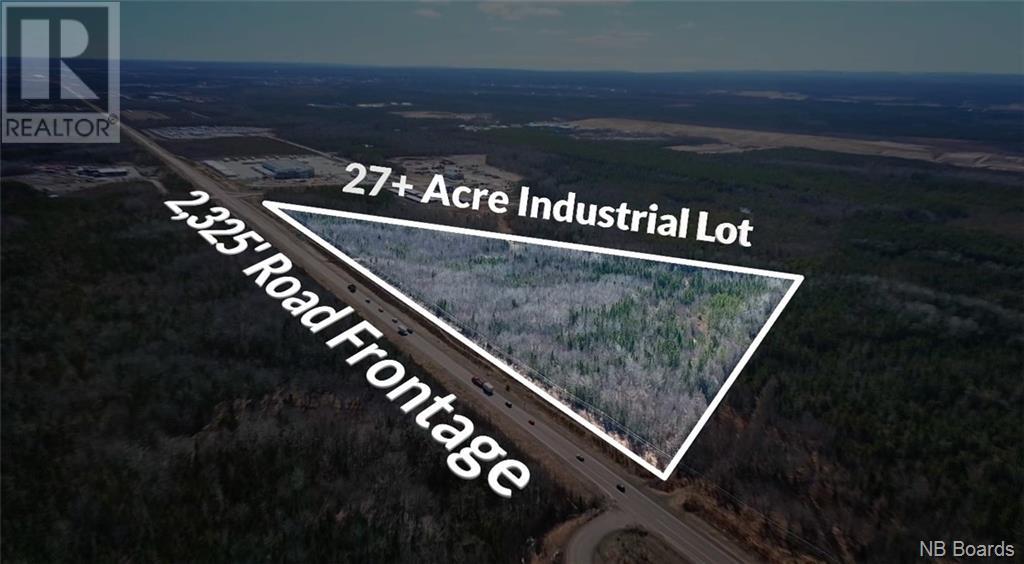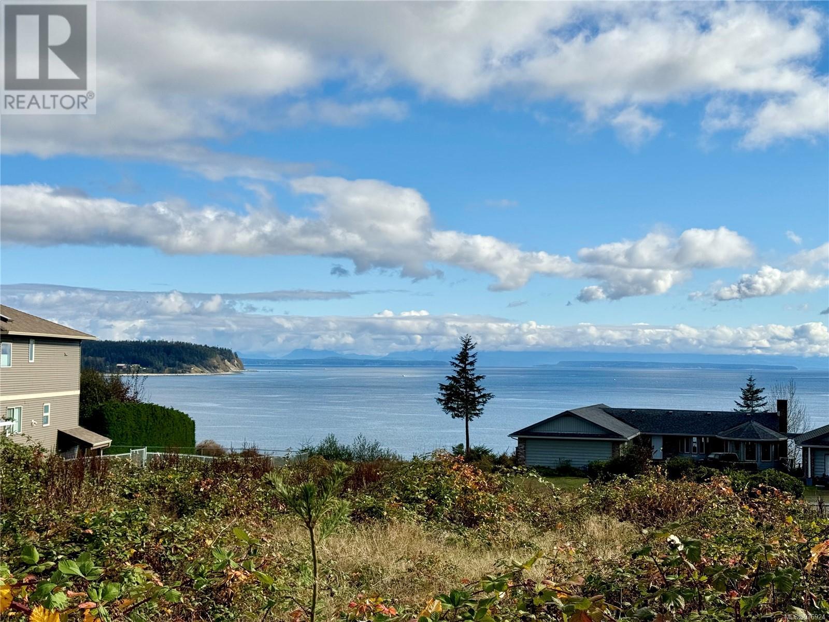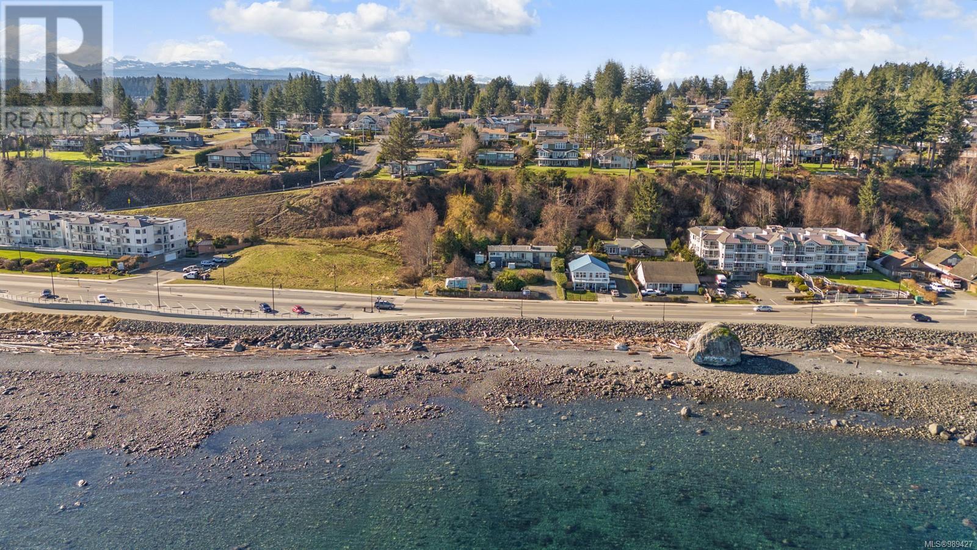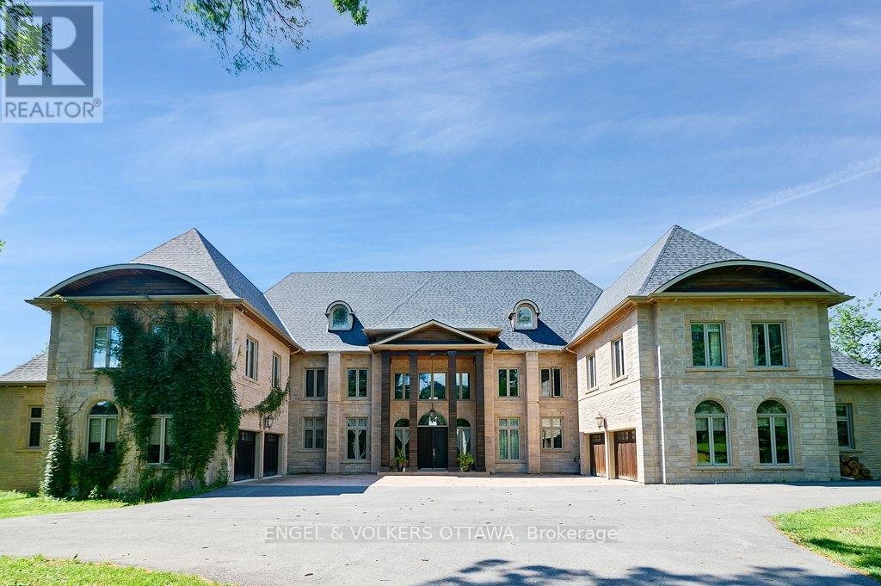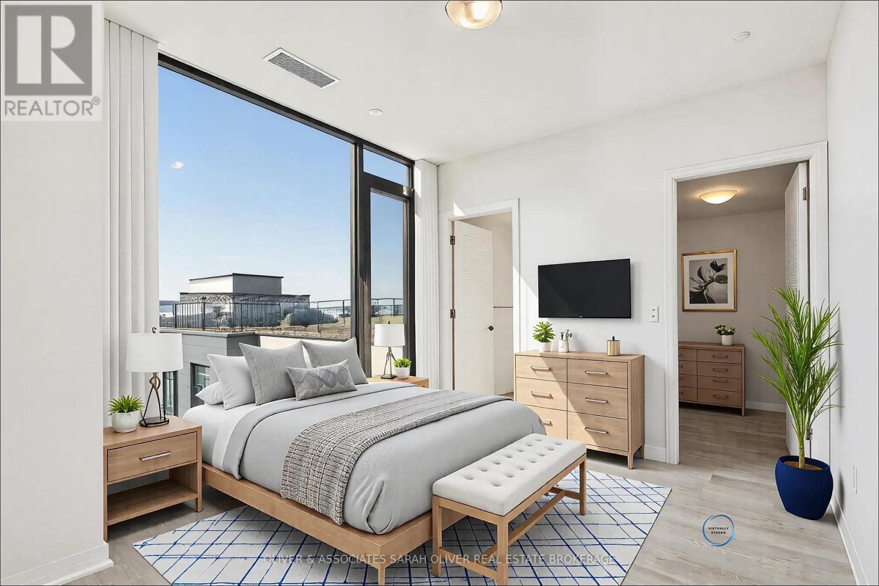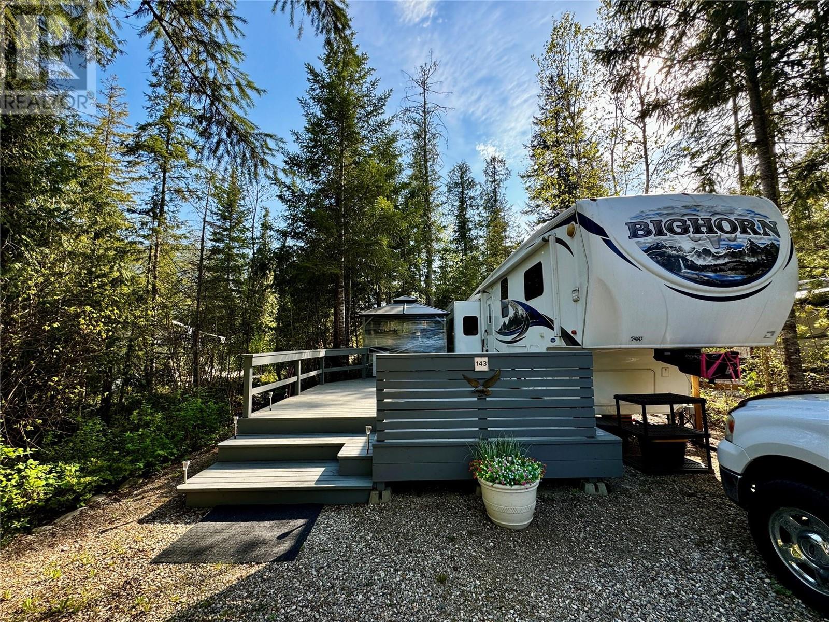Rr 84u Twp Rd 563
Rural St. Paul County, Alberta
Here is your perfect canvas to build your dream home! Conveniently located less than 30 minutes from St. Paul and an easy drive to Elk Point, this property is just minutes from Lake Eliza and Stoney Lake. Seize the opportunity to create your ideal rural lifestyle! (id:57557)
313 Lavoie
Dieppe, New Brunswick
Welcome to 313 Lavoie, this magnificent 6 bedroom, 2-storey executive home is nestled in one of Dieppes most prestigious neighborhoods, offering over 5,000 sq. ft. of luxurious living space, plus a private in-law suite. Designed for elegance and functionality, the main level boasts a formal living and dining room, a bright office, an open-concept eat-in kitchen with quartz countertops, built-in appliances, and a propane stove, as well as a family room leading to a private backyard, plus a mudroom, laundry room, and powder room. The second level offers a primary suite with an ensuite, walk-in closet, sunroom, and balcony, along with two additional bedrooms and a full bath. The finished basement includes a large bedroom, recreation/exercise room, full bath, multiple storage areas, a cold room, a wine cellar, and a workshop under the garage. The in-law suite above the garage has a separate entrance, open-concept living space with a propane fireplace, a private deck, two bedrooms plus a loft, a full bath, and a laundry area, making it ideal for extended family or rental income. Recent upgrades include full house painting, two new decks, and a propane stove & range hood in the in-law suite (2021), a new swimming pool with deck, and fencing (2022), a pavilion, fishing pond, and landscaping (2022), complete siding repaint (October 2024), a Tesla charging station (2024), and two sets of washers & dryers (2025). Dont miss this gemcontact your REALTOR® today for a private viewing! (id:57557)
B3 - 9610 Yonge Street
Richmond Hill, Ontario
Prime opportunity for a wide range of businesses in a highly sought-after location, directly fronting Yonge Street and located within a prestigious condominium complex with 460 fully occupied residential units. This versatile, multi-use commercial property offers soaring 16-foot ceilings, 600V and 100A electrical capacity, and ample free parking, both underground and surface. Professionally designed and luxuriously finished, the unit includes a handicap-accessible washroom, a kitchenette, a dedicated fitting room, and a custom-built front register desk. It also features a separate private room that can be used as an office, storage, or for other flexible purposes. With plenty of built-in storage, excellent lighting, and a bright, open layout, this space is ideal for showcasing products and creating an elevated retail experience as well as office space. Currently designed for a luxury apparel brand, the unit offers a turnkey setup ready for immediate use. This listing is for the sale of the property only. However, there is a unique opportunity to negotiate a franchise or licensing agreement with a well-established Canadian brand, proudly made in Canada and distributed across North America. This optional arrangement allows the buyer to operate under a recognized and respected brand at this premium location. Terms, including additional costs, are flexible and subject to mutual agreement. (id:57557)
9728 Centrestone Crescent
Lake Country, British Columbia
Welcome to 9728 Centrestone Crescent, a stunning West Coast Contemporary walk-out rancher in the highly sought-after Lakestone community. Built by Richmond Custom Homes, this meticulously maintained residence offers an open-concept floor plan designed to maximize indoor-outdoor living. Expansive windows and soaring 10'+ ceilings on the main level (9' on the lower level) flood the home with natural light, seamlessly connecting the indoors with the breathtaking views from the covered deck. High-end finishes throughout include hardwood flooring in the kitchen, dining, living rooms, primary bedroom & den, as well as modern flat-panel cabinetry & quartz countertops. Tile flooring enhances bathrooms & the laundry room. The elegant primary suite is a true retreat, featuring a spa-like ensuite and a spacious walk-in closet. The main level also includes a stylish office, powder room, and a thoughtfully designed mudroom with laundry and sink, conveniently located off the garage. The lower level offers a large recreation room, 2 additional bedrooms, a full bathroom & a walk-out patio, perfect for guests or family gatherings. Outside, the landscaped yard is oriented to capture the incredible vistas. Life at Lakestone offers unparalleled amenities including 28 km of scenic walking trails, multi-sport courts, and access to The Lake Club and Centre Club, complete with pools, hot tubs, fitness facilities & more.Experience the ultimate in Okanagan living where every day feels like a vacation. (id:57557)
318, 19 Terrace View Ne
Medicine Hat, Alberta
Welcome to this charming condo nestled in the heart of Terrace, NE Medicine Hat. With 1 bedroom plus a den and 1 bathroom, this 738 sq ft home offers the perfect balance of comfort and functionality. Step inside and you’ll be greeted by a warm, inviting space that’s been lovingly maintained—built in 2007 and still showing beautifully. The open layout flows seamlessly into a cozy balcony, perfect for morning coffee or unwinding at the end of the day. Whether you're a first-time homebuyer or simply looking for a low-maintenance lifestyle, you’ll appreciate the ease of living here. The building features secure underground parking, so you never have to worry about the weather, and everything is designed with convenience in mind. Don't miss your chance to own this lovely, move-in ready condo in a quiet, well-kept community. (id:57557)
10566 Second Line
Campbellville, Ontario
A remarkable offering in rural Milton, 10566 Second Line is a 24.8-acre country estate where craftsmanship, comfort, and natural beauty come together. Set back from the road, a long winding driveway leads to a solid brick bungalow framed by manicured lawns, a scenic pond, and private wooded trails. Inside, the main level is thoughtfully laid out with a sun-filled living room that overlooks the private pond — offering a tranquil, ever-changing view that feels like living inside a landscape painting. The main floor also features a formal dining room for memorable gatherings, a cozy breakfast area, and a beautifully appointed kitchen featuring Wolf, Miele, and Sub-Zero appliances, opening to a composite deck with glass railings. Three spacious bedrooms, including a primary retreat with a private four-piece ensuite. The fully finished walk-out lower level provides exceptional additional living space, complete with two more bedrooms, a large recreation room anchored by a classic brick fireplace and custom-built-in shelving, a three-piece bathroom, and an oversized utility room perfect for a workshop or extensive storage. Bonus: a third garage bay tucked discreetly behind the home, accessible from the lower level, currently used as a workshop — ideal for hobbyists, car enthusiasts, or those in need of extra parking. Step outside to a covered patio overlooking nature’s finest — the perfect setting for morning coffee or evening entertaining. Here, your lifestyle extends beyond the home: enjoy cross-country skiing, skating on your own pond, golf practice, or simply the peace and privacy of your own land. Located minutes to the Village of Campbellville, Rattlesnake Point Conservation Area, Kelso Lake, and world-class golf at Glencairn and Greystone, with easy access to the 401, this is a rare chance to own an exceptional country property without sacrificing proximity to the best of Halton. A timeless retreat for those who value space, beauty, and connection to the outdoors. (id:57557)
Lot Berry Mills Road
Moncton, New Brunswick
27 Acres on high traffic Berry Mills Road offering great exposure for your business or development. Zoned for Heavy Industrial, this property can accommodate many large scale uses. Just off the Trans Canada Highway and on one of the main routes into Moncton, this has lots of high traffic exposure! Located nearby is Enviro Drive and Moncton Industrial Park West, which is home to many new industrial/commercial businesses. Seize the opportunity to own a large industrial lot in the growing West End of Moncton. PID 70116157 . Property boundaries and use to be verified by purchaser. (id:57557)
1335 Galerno Rd
Campbell River, British Columbia
Ocean & Mountain view building lot on Galerno Road just south of Rockland Road! The area is close to amenities and has plenty of expensive newer or older ridge lots maintaining above average pricing and a great place to build your home. Serviced and ready for a Winter or Spring start so bring your plans and get the process started! (id:57557)
1266 Island Hwy S
Campbell River, British Columbia
Semi Oceanfront Property with 140 ft frontage, on nearly an acre parcel awaits your building ideas. Ideal for building your dream home, multi-generational living accommodations or a multi-family development opportunity. A stunning, level, fully serviced, parcel, with everchanging ocean views, on Campbell River's newly updated seawalk. There is a 3,400 sqft residence with 4 large bedrooms, 2 bathrooms and large a family room. Enjoy the views from every room as your primary residence, an investment (currently tenanted) or a holding property, until you are ready to build. The city of Campbell River is open to some flexible zoning options and welcomes a proposal to build your dream project, consider it a blank canvas. Suitable for a detached single family dwelling, duplexes , or even a few townhouses for income generation, or a combination. Opportunity awaits in beautiful Campbell River, the gateway to the Discovery Islands, with nature at your doorstep. Find lakes, beaches, trails and west coast activities all within minutes. Mt. Washington is only a 25 min drive. Begin your next chapter here! (id:57557)
2892 Presquile Road
Alfred And Plantagenet, Ontario
Welcome to 2892 Presquile Road, an exquisite estate sitting on 20 acres of waterfront, inspired by the Chateau de Champlatreux in France. This luxurious property boasts a total of 6 bedrooms and five bathrooms, featuring custom doors and soaring 22-foot high ceilings throughout. Step inside to find oak flooring and tile entrance leading to spacious living areas, including a chef's dream kitchen that features granite counters, a 4-burner gas stove, double oven with a warming drawer, and a built-in coffee maker and dishwasher, as well as walk-in pantry. The primary bedroom offers an ensuite bathroom and two walk-in closets. Other highlights include an infinity pool with lounge area, private dock, tiled garages that can serve as a wash bay, tiled mudroom near the kitchen, and a Gramercy Park Hotel fireplace and chandelier. This estate is a perfect blend of luxury, comfort, and practicality, ready to offer you an unparalleled living experience. (id:57557)
709 - 1415 Dundas Street E
Oakville, Ontario
Gorgeous band new 2 Bed, 2 Bath + Den unit located in the heart of Oakville's desirable Joshua Meadows community. The unit features hardwood flooring throughout, an open-concept living and kitchen area with stainless steel appliances, a center island and a walkout to a private balcony. The spacious primary bedroom includes a 4-pieceensuite and a large closet, while the second bedroom offers flexibility as a guest room or office. Unit includes ensuite laundry, a dedicated locker, and one underground parking spot. Heat and water included in condo fees. Amenities include Smart home system (1Valet), Fully equipped gym, Party room & rooftop patio. Prime Oakville location near major grocery stores. (id:57557)
3499 Luoma Road Unit# 143 Lot# 143
Malakwa, British Columbia
Welcome to Cedars RV Resort, located in the heart of four-season recreation! This desirable Phase 2 lot offers true year-round use with 50-amp service and comes with a spotless 2011 Bighorn 3610RE fifth wheel, lightly used and in excellent condition. Mature trees provide natural privacy, making this one of the most tranquil sites in the park. Enjoy outdoor living on the spacious 16x32 pressure-treated patio recently painted, complete with a fire pit area—perfect for relaxing or entertaining. A level space is ready for extra parking or a shed. Cedars is a gated resort with great amenities, including laundry facilities, multiple playgrounds, washrooms, and it's just a short walk to the Eagle River. With park approval, you can customize your lot with additional sheds, decking, or parking. Strata fees of only $201.48/month include power, water, sewer, garbage, snow removal, caretaker and management. This is a must-see site for anyone seeking a private, well-maintained recreational getaway. Call today to learn more and start enjoying the Cedars lifestyle! (id:57557)



