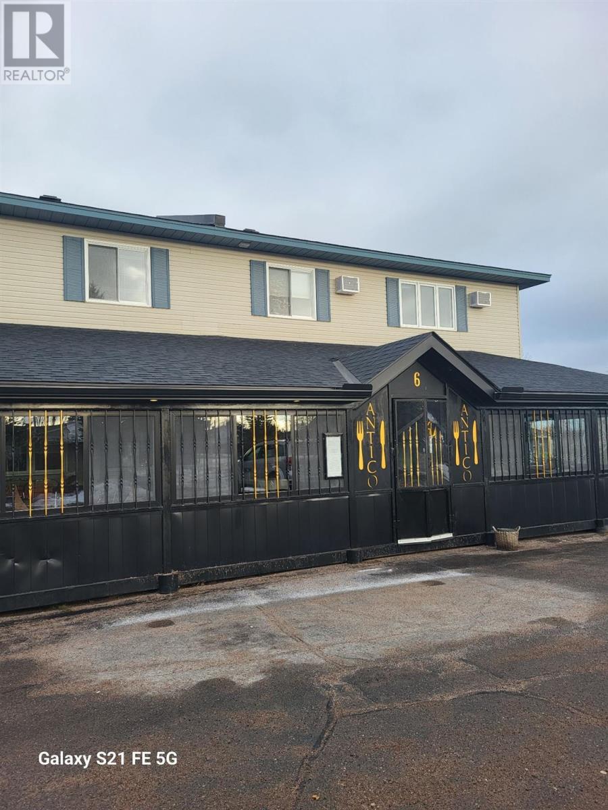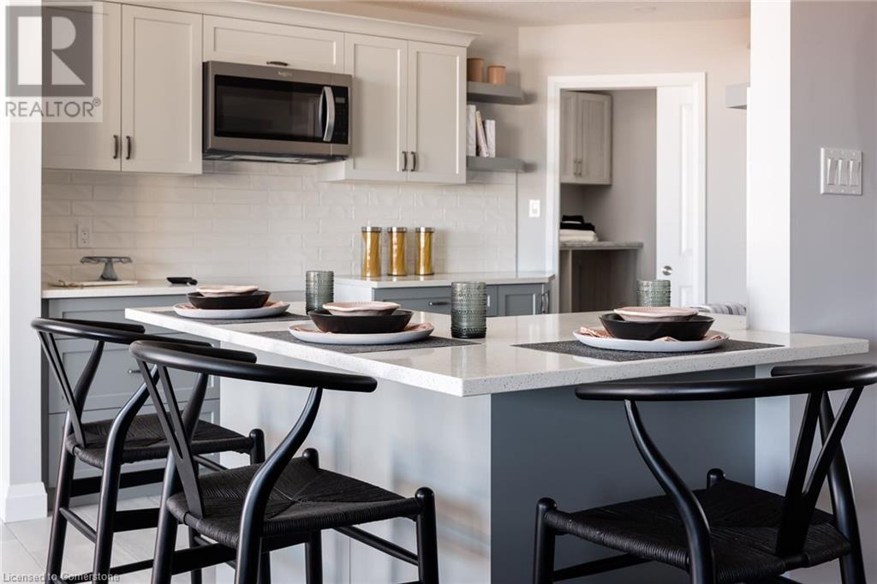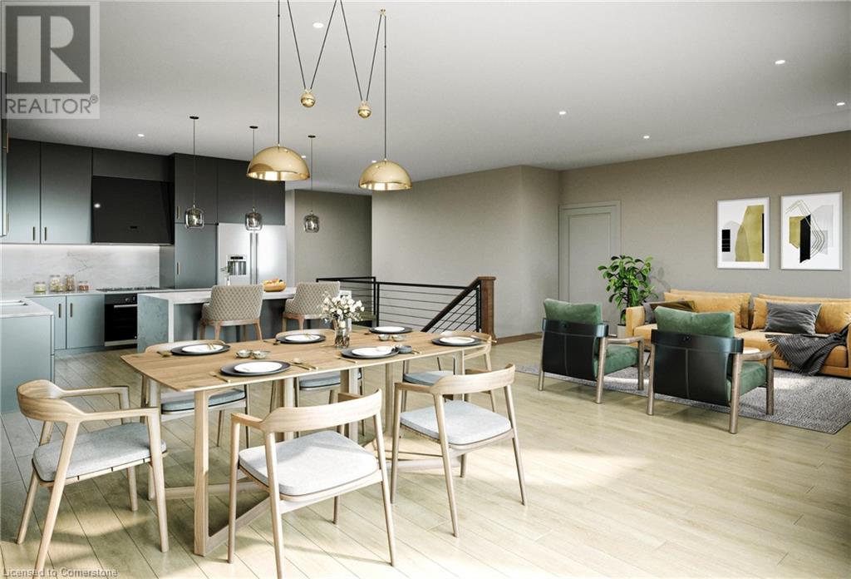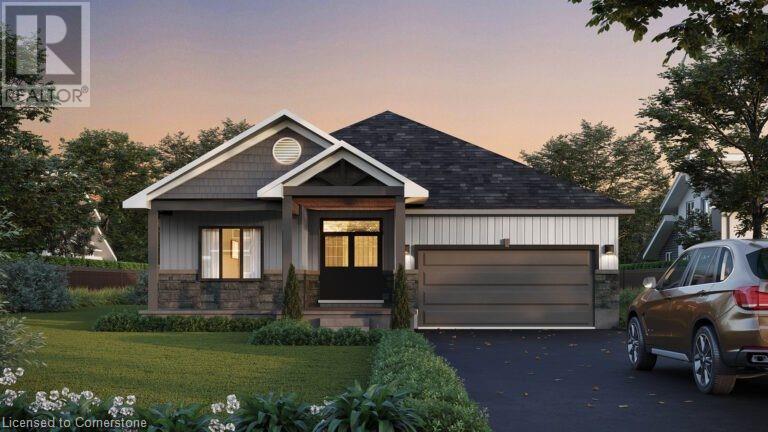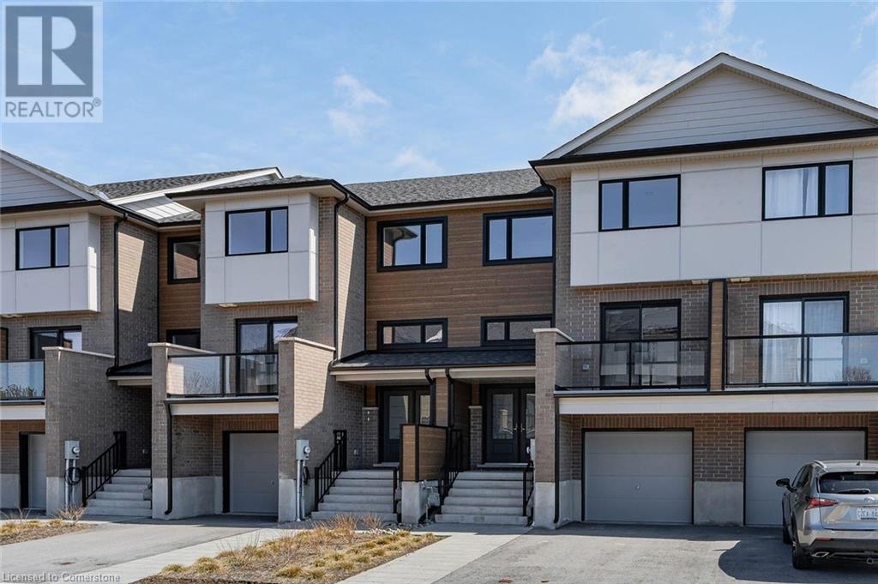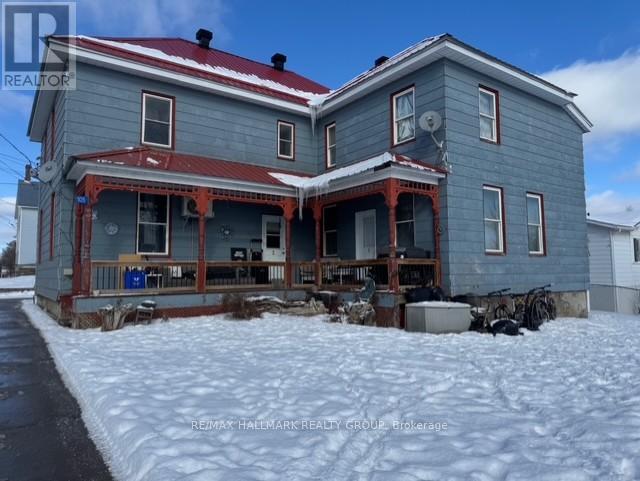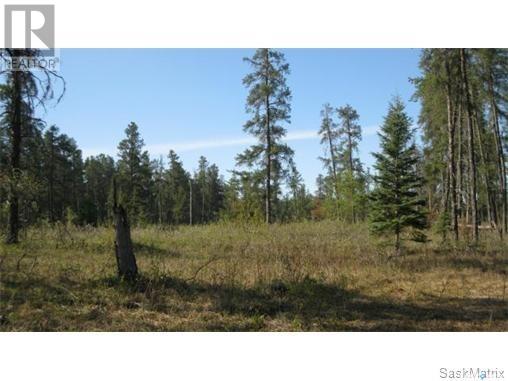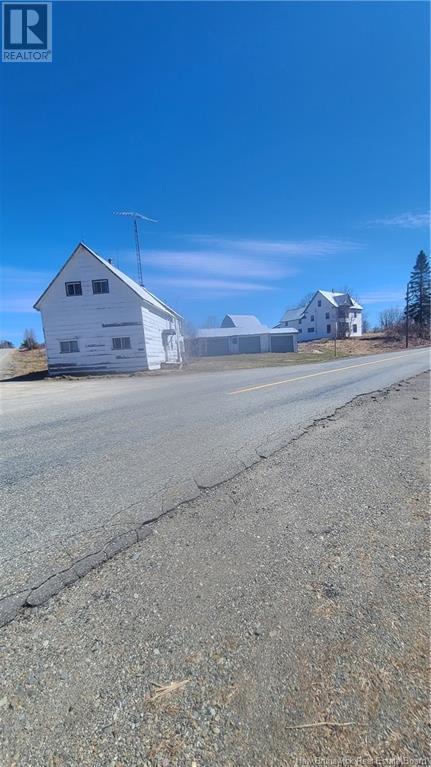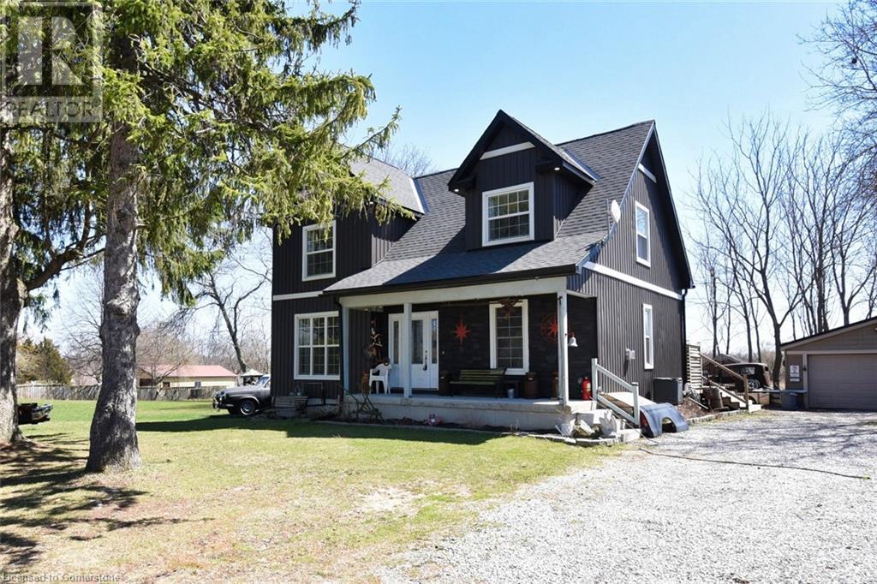6 Village Ct
Sault Ste. Marie, Ontario
Attention Restaurateurs/Entrepreneurs, If you're looking to operate a highly profitable restaurant in the best location in Sault Ste Marie, look no further. This space has been home to a turnkey business operation that has generated very well known, major success for almost 14 years as a thriving restaurant and continues to do so perhaps even stronger than ever. The main floor restaurant space boasts one of the most stunning, open floor plan, turn key restaurant operations in the city with seating for 60+ guests as well as a newly, full steel construction front outdoor patio which can host an additional 40 guests which is also fully wired, heated, handicap accessbile and highly desired during peak season. More importantly this agreement includes all key items you would need in order to operate a restaurant of your choice on the day of completion. All tables, chairs, plates, pots, pans, cutlery, refrigeration, cooking equipment, shelving, and much more. The restaurant space was overhauled top to bottom mechanically and cosmetically in 2012 complete with full handicap accessible restrooms, walk in cooler, fully functional commercial kitchen and over the years constantly being updated to its current state. This is one of the rarest opportunities this city will offer when it comes to operating a successful restaurant due to its prime location. This listing is exclusively for the Business and Chattels. This does not include any real estate or a lease. Building is not for sale. Lease must be Negotiated separately and independently. (id:57557)
186 Bridge Crescent
Minto, Ontario
Welcome to The Dirkshire a beautifully designed Energy Star® Certified bungalow W/legal 2-bdrm bsmt apt by WrightHaven Homes located in Palmerston’s sought-after Creek Bank Meadows community! With timeless curb appeal & layout that offers the ease of main-floor living, this executive home is ideal for empty nesters, move-down buyers or anyone looking for modern comfort W/added benefit of rental income or multigenerational flexibility. Open-concept design flows effortlessly from the welcoming foyer into spacious great room highlighted by cozy fireplace & oversized windows. Chef-inspired kitchen W/large island & breakfast bar, ideal for casual dining or gathering with loved ones. Adjacent dining area offers plenty of space for hosting holidays & intimate dinners while sightlines across the living space create a bright, airy feel throughout. 3 generously sized bdrms provide comfort & versatility including luxurious primary suite tucked privately at the rear of the home. It features W/I closet & ensuite W/dual sinks & tiled glass shower. 2 additional bdrms share a full bath making them perfect for guests, visiting family or grandkids. Well-placed mudroom off garage entry keeps daily routines easy with B/I storage & laundry. Downstairs the fully self-contained 2-bdrm, 1-bath bsmt apt offers incredible income potential. With a private entrance, full kitchen, in-suite laundry & modern open-concept layout, this space is ideal for tenants, extended family or guests providing flexibility without compromise. Situated in a quiet welcoming community known for its charm & strong sense of connection, The Dirkshire offers a balanced lifestyle in a serene small-town setting. Mins from parks, shops, trails & Palmerston Hospital, it’s a place where you can slow down without giving anything up. Experience refined bungalow living that grows with you. The Dirkshire blends smart design, energy efficiency & unmistakable quality of WrightHaven Homes with the bonus of a built-in rental suite (id:57557)
186 Bridge Crescent
Minto, Ontario
The Mayfield is a timeless and beautifully appointed 4-bedroom two-storey home with a legal 2-bedroom basement apartment designed to meet the needs of today’s active families—blending comfort, function and style in every corner. Step through the welcoming covered porch and into a thoughtfully crafted main floor where everyday living and entertaining come naturally. The heart of the home is a sun-filled kitchen featuring an oversized island, custom cabinetry, walk-in pantry and seamless flow into both the dining and great room. Large windows bring in natural light, while the open-concept layout keeps everyone connected. A mudroom, laundry area and powder room tucked just off the garage entry add practical convenience for busy households. Upstairs, 4 generously sized bedrooms provide room to grow. The luxurious primary suite is a private sanctuary with a spa-inspired ensuite that includes a freestanding tub, dual sinks and a glass-enclosed tiled shower—all complemented by a large walk-in closet. 3 additional bedrooms share a full bathroom. Downstairs, the fully self-contained 2-bedroom, 1-bath basement apartment offers incredible income potential. With a private entrance, full kitchen, in-suite laundry and a modern open-concept layout, this space is ideal for tenants, extended family or guests—providing flexibility without compromise. Nestled in the sought-after Creek Bank Meadows community of Palmerston, The Mayfield is surrounded by everything that makes small-town living so special. From friendly neighbours and quiet streets to top-rated schools, scenic trails and a charming local downtown, this is a place where families can truly thrive. Whether it’s weekend strolls through nearby parks or the comfort of knowing your children are growing up in a safe, connected community—life here feels easy, intentional and full of heart. (id:57557)
202 Bridge Crescent
Minto, Ontario
Discover the Aurora, a beautifully designed bungalow by WrightHaven Homes, situated on a serene lot within a peaceful cul-de-sac in Palmerston’s Creek Bank Meadows community. This 1,707 sqft home offers an open-concept layout that seamlessly blends style and functionality. The inviting front porch leads into a bright entryway, setting the tone for the home’s warm ambiance. At the heart of the Aurora is the galley-style kitchen, offering views of the great room and dining area, making it ideal for both entertaining and everyday living. Expansive windows fill the space with natural light, enhancing its airy feel. The primary suite serves as a private retreat, featuring a walk-in closet and a spa-like ensuite bathroom. Two additional generously sized bedrooms share a stylish four-piece bathroom, ensuring comfort and privacy for family members or guests. As an Energy Star® Certified home, the Aurora is constructed with high-quality materials and energy-efficient features, promoting sustainability and reducing environmental impact. The exterior boasts maintenance-free double-glazed casement windows with low E argon gas-filled glazing, ensuring optimal insulation and energy efficiency. Located in the charming town of Palmerston, residents enjoy a close-knit community atmosphere with convenient access to local amenities, schools, parks, and recreational facilities. The Creek Bank Meadows community offers a blend of small-town charm and modern living, making it an ideal place to call home. Experience the perfect fusion of elegance, comfort, and sustainability with the Aurora—a home designed to meet the needs of modern living while embracing the tranquility of its surroundings. Lot premium of $15k is in addition to the purchase price for home built on Lot 5. (id:57557)
182 Bridge Crescent Unit# 9
Minto, Ontario
New luxury 3+1 bdrm townhome W/legal 1-bdrm W/O bsmt apt! This home is ideal for growing families, multi-generational living, homeowners looking to subsidize their mortgage or investors seeking turn-key rental property W/built-in cash flow. Built by WrightHaven Homes this modern home spans over 2300sqft of living space across 2 well-appointed & independent units. Upper-level main unit offers open-concept floor plan W/wide plank luxury vinyl flooring, large windows & soft neutral palette. Kitchen W/granite counters, soft-close cabinetry, S/S appliances & breakfast bar for casual dining. For formal gatherings the dining room W/sliding doors to private front balcony creates ideal space for entertaining & family meals. Living room opens onto 2nd balcony at the rear offering peaceful outdoor space & lovely views. Upstairs are 3 generously sized bdrms including spacious primary suite with W/I closet & ensuite W/glass-enclosed shower. A second full bathroom with tub/shower & laundry completes upper level. Downstairs the fully self-contained W/O apt offers stylish 1-bdrm suite W/private entrance. This well-designed space includes granite counters, S/S appliances, 3pc bath, open-concept living area, laundry & W/O access to private ground-level patio, perfect for privacy, extended family or generating passive rental income. Backing onto peaceful trail this home provides tranquil views & access to scenic paths. Energy-efficient features, private garage, sep mechanical rooms, 2 balconies & low-maint fees that include lawn care & snow removal make this home as practical as it is luxurious. Located in Palmerston’s most desirable community you’ll enjoy a welcoming small-town atmosphere W/local shops, schools, recreation & access to major employers like Palmerston Hospital & TG Minto. With easy commute to Listowel, Fergus, Guelph & KW & significantly better value than nearby urban markets, this property delivers perfect balance of lifestyle, investment & long-term opportunity. (id:57557)
182 Bridge Crescent Unit# 8
Minto, Ontario
Newly constructed 3+1 bdrm luxury townhome seamlessly blends high-end design W/everyday functionality W/legal 1-bdrm W/O bsmt apt! Ideal for multigenerational families, investors or homeowners eager to offset their mortgage, this home offers incredible versatility in a peaceful Palmerston setting. Built by reputable WrightHaven Homes this over 2300sqft home features 2 self-contained living spaces across 3 finished levels. Main unit is designed to impress W/open-concept layout bathed in natural light, wide plank vinyl flooring underfoot & thoughtful finishes throughout. Kitchen is both elegant & efficient W/granite counters, S/S appliances & soft-close cabinetry. Breakfast bar serves as casual dining hub while adjacent dining room opens to private front balcony. Living room at the rear offers a 2nd W/O to private back balcony extending your indoor space outdoors & offering serene views. Upstairs are 3 spacious bdrms including well-appointed primary suite with W/I closet & ensuite W/glass-enclosed shower. Full main bathroom & 2nd-floor laundry round out this level. Legal W/O bsmt apt adds incredible value W/its own entrance, open-concept living space, granite kitchen, bathroom & laundry. With W/O to its own private patio it’s ideal for extended family, tenants or as a mortgage helper. This particular unit enjoys the rare benefit of its own private driveway setting it apart. Property backs onto walking trail providing peaceful views & access to green space. Efficiency is built in with energy-conscious construction, separate mechanical rooms, low maintenance fees covering snow removal, lawn care & private garage. Located in heart of Palmerston a growing community known for its warm small-town spirit, you’re mins from schools, shops, parks & major employers like Palmerston Hospital & TG Minto. With quick access to Listowel, Fergus, Guelph & KW & unmatched value compared to urban markets, this home is not only a beautiful place to live—it’s a smart move for your future. (id:57557)
98 North Street
Lanark Highlands, Ontario
LANARK 4-PLEX GROSSING $41,780. INDIVIDUAL RENTS ARE (1) $721.11 (2) 1,023.04 (3) $637.53 (4) $1,100- VACANT. EXPENSES; TAXES= $2,510 INSURANCE= $3,520 HYDRO= $600 PROPANE= $1,400 TOTAL EXPENSES= $8,030/YEARLY. NET OPERATING INCOME= $33,750 STEEL ROOF, ALL TENANTS PAY THEIR OWN HYDRO/HEAT, PROPANE HOT WATER TANK, FULL BASEMENT FOR STORAGE, COPPER WIRING W/BREAKER PANELS, NEWER WATER PRESSURE TANK, HARDWOOD FLOORS, LANARK HAS THE HIGHEST RETURN ON INCOME PROPERTIES IN LANARK COUNTY, LOCATED JUST 45 MINUTES FROM DOWNTOWN OTTAWA, 10 MILES NORTH OF PERTH, 20 MINS WEST OF CARLETON PLACE, LANARK HAS A PIZZERIA & CHIPSTAND(S) & GROCERY STORE & GAS STATION & LIBRARY & TOWNHALL, MORE & MORE OTTAWA BUYERS ARE BUYING IN LANARK DRIVING PRICES UP, BUY BEFORE VALUES SKYROCKET (id:57557)
Reclot 10 Blk 3
Hudson Bay Rm No. 394, Saskatchewan
OWNED recreational lot, located approx 3 miles south of Hudson Bay, SK on the Red Deer River. NO building timelines. Power to front of each lot (id:57557)
1 Tranquil Waters Road
Reidville, Newfoundland & Labrador
Rare opportunity to own a 1.62 acre lot with frontage on the upper Humber River. The building lot is located in the Tranquil Water Estates subdivision, a peaceful and executive development just minutes from Deer Lake, the International Airport and all the amenities the town has to offer. A rare offering, this is a chance to build a dream home overlooking the water with 100 feet of frontage - one of few properties ever available on the legendary Humber River. The land is perfect for outdoor & nature enthusiasts with direct access to boating, ATV'ing, snowmobiling, salmon fishing and more all from the backyard. The land is zoned Mixed Development with the town of Reidville so opportunity for other uses is possible pending any municipal approvals. The property also has the potential to be subdivided for the savvy purchaser. Town water hookup available. (id:57557)
11562 Millar Road
Surrey, British Columbia
Incredible development opportunity in the heart of Surrey! This expansive property offers huge potential and could be subdivided into 3 lots (verify with City). Ideal for investors, builders, or developers looking to capitalize on a prime location with strong growth and demand. Surrounded by new development and close to schools, transit, shopping, and major routes. Don't miss your chance to secure a rare investment in one of Surrey's most sought-after neighborhoods! (id:57557)
1294 105 Route
Southampton, New Brunswick
Looking for the idyllic location to build your country dream home? This listing offers a package deal of two homes, a barn, a triple car garage and an additional lot that has views of the Saint John River. Only a short 10 min drive to the Town of Nackawic and 25 mins to the Town of Woodstock, this property is perfectly situated to optimize the location and lend itself to the country life. (id:57557)
1364 Thompson Road E
Waterford, Ontario
Custom Country Home with Detached 2-Car Garage – Minutes to Waterford! Welcome to this beautifully crafted custom home, perfectly situated just outside Waterford, offering peaceful country living with the convenience of being only 30 minutes to Brantford or Hamilton. Set on a massive double-sized lot with stunning views, this 3-bedroom, 3-bathroom home is sure to impress from the moment you arrive. Step onto the covered front porch and enter a spacious, welcoming foyer. The main level features a bright and open layout with oak staircase, pot lighting, and laminate flooring throughout the living and dining areas. Cozy up by the natural gas fireplace in the dining room or entertain in the chef’s dream kitchen boasting solid wood cabinetry with soft-close doors, under-cabinet lighting, leathered granite countertops, and plenty of prep space. The main level 4-pc bathroom includes double sinks, a walk-in shower with upgraded shower head and jets — perfect for guests or family. From the kitchen, step through sliding glass doors onto a 26’ x 16’ deck with louvered walls for privacy and a gas BBQ rough-in — ideal for summer gatherings. Upstairs you’ll find three generous bedrooms, including a stunning primary suite with walk-in closet, private ensuite, and water closet discreetly tucked behind elegant glass barn doors. A convenient 2-pc bath and laundry area complete the upper level. Need more space? The lower level offers a bright rec room with pot lights and large windows, partial rough-in for a 4th bathroom, a cold room, and a tidy mechanical area — perfect for a future bedroom, party room, or workshop. This home also includes a detached 2-car garage with hydro, spray foam insulation in the basement, and R60 insulation in the attic for energy efficiency. Enjoy peaceful mornings or evening sunsets from your private backyard oasis — country living at its finest! (id:57557)

