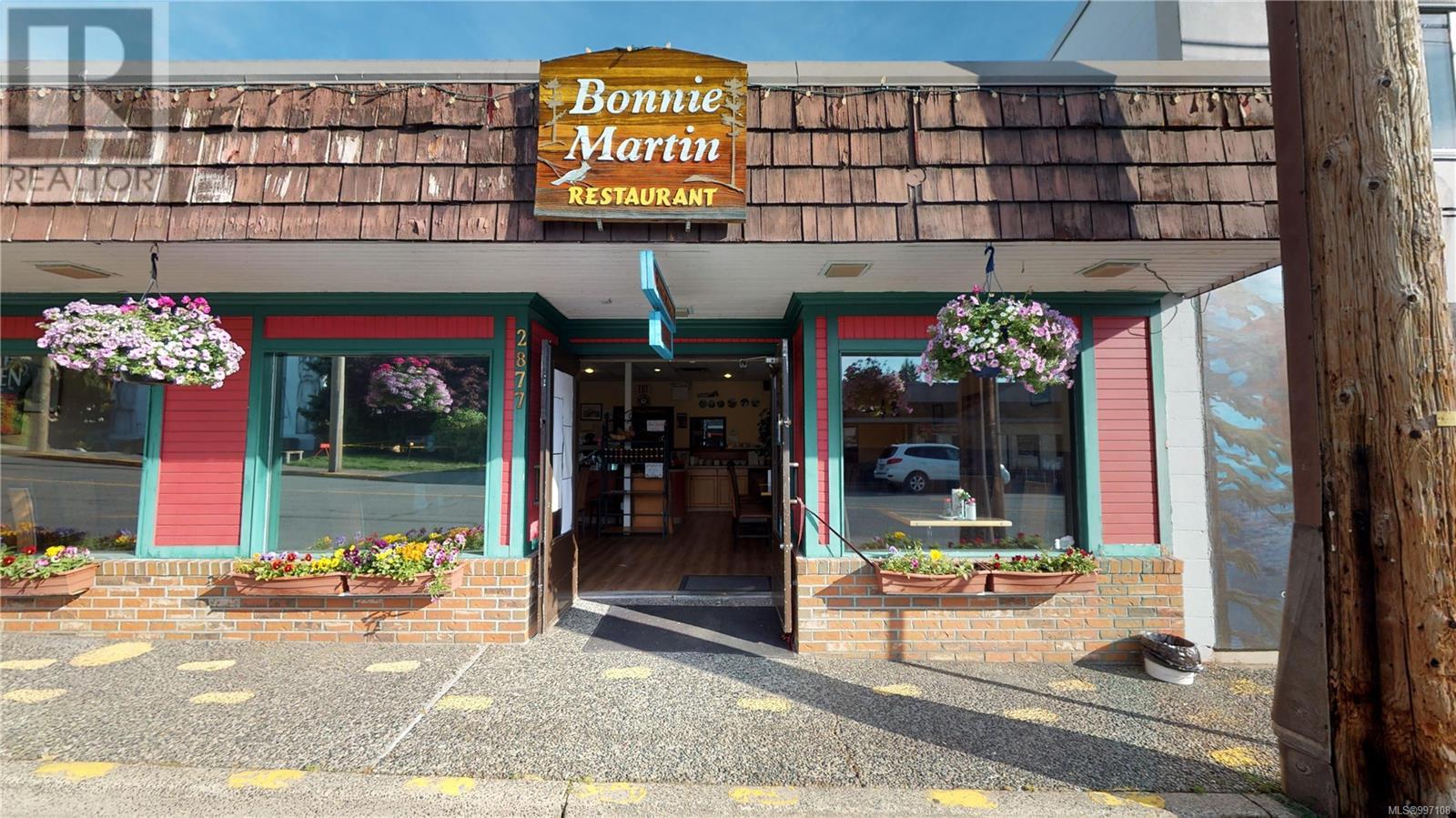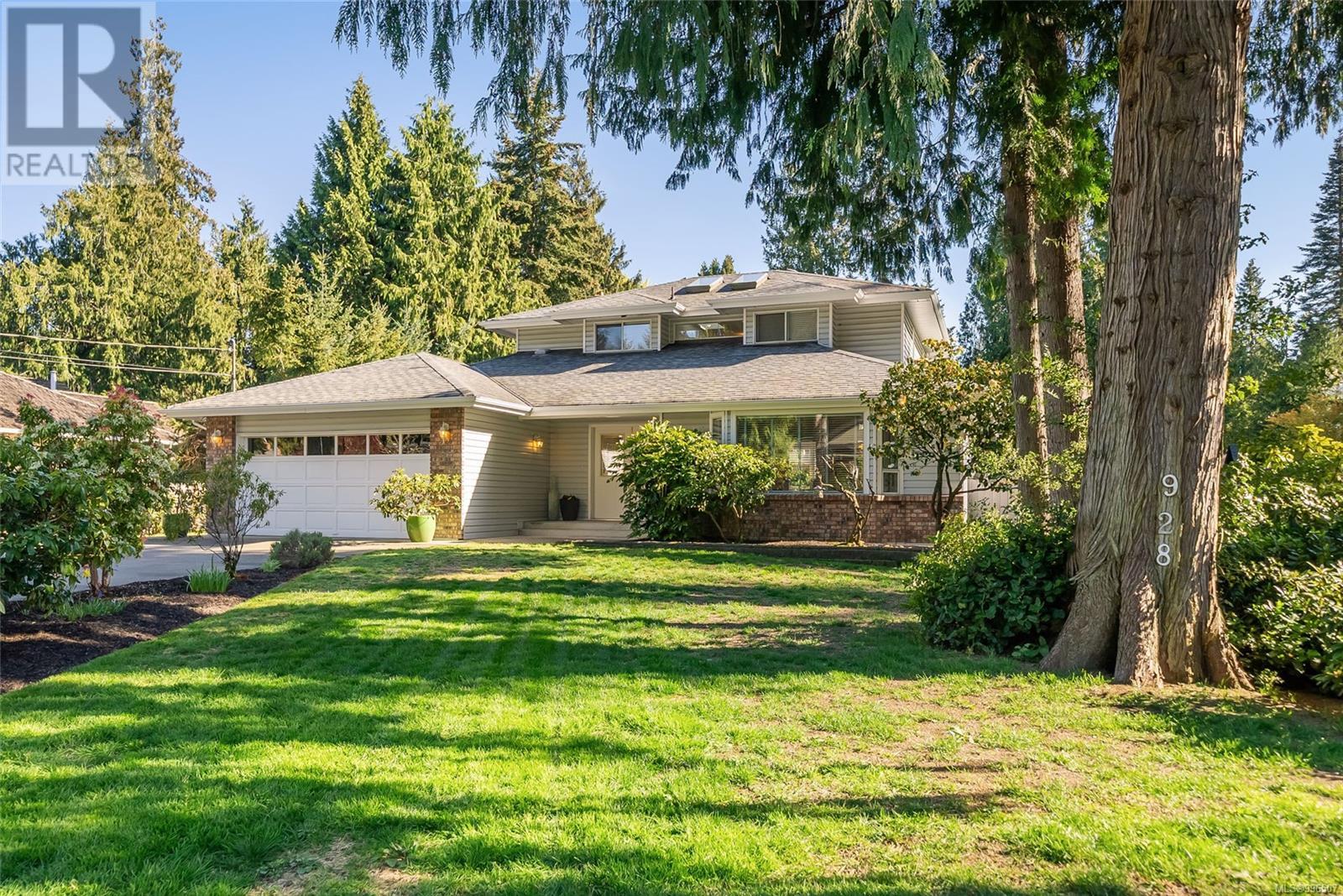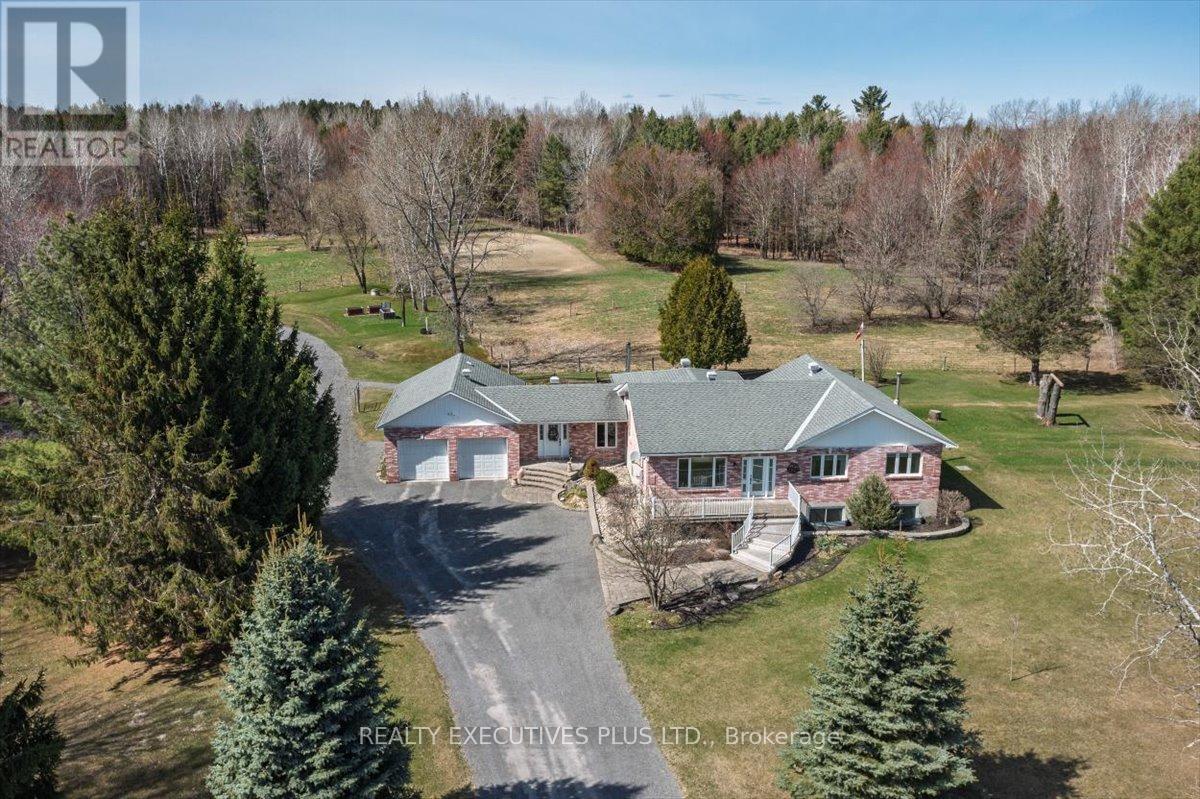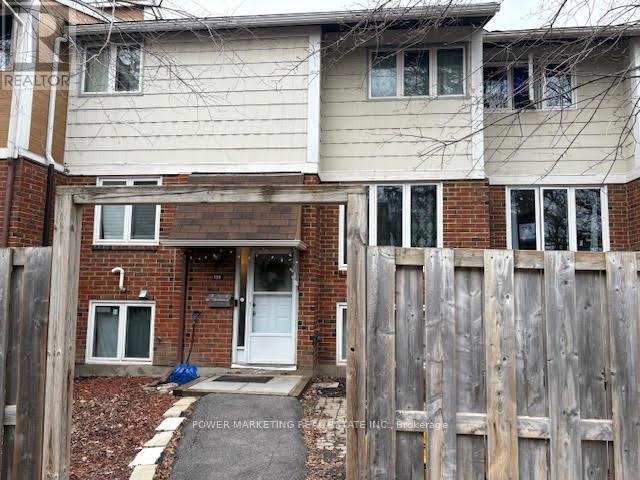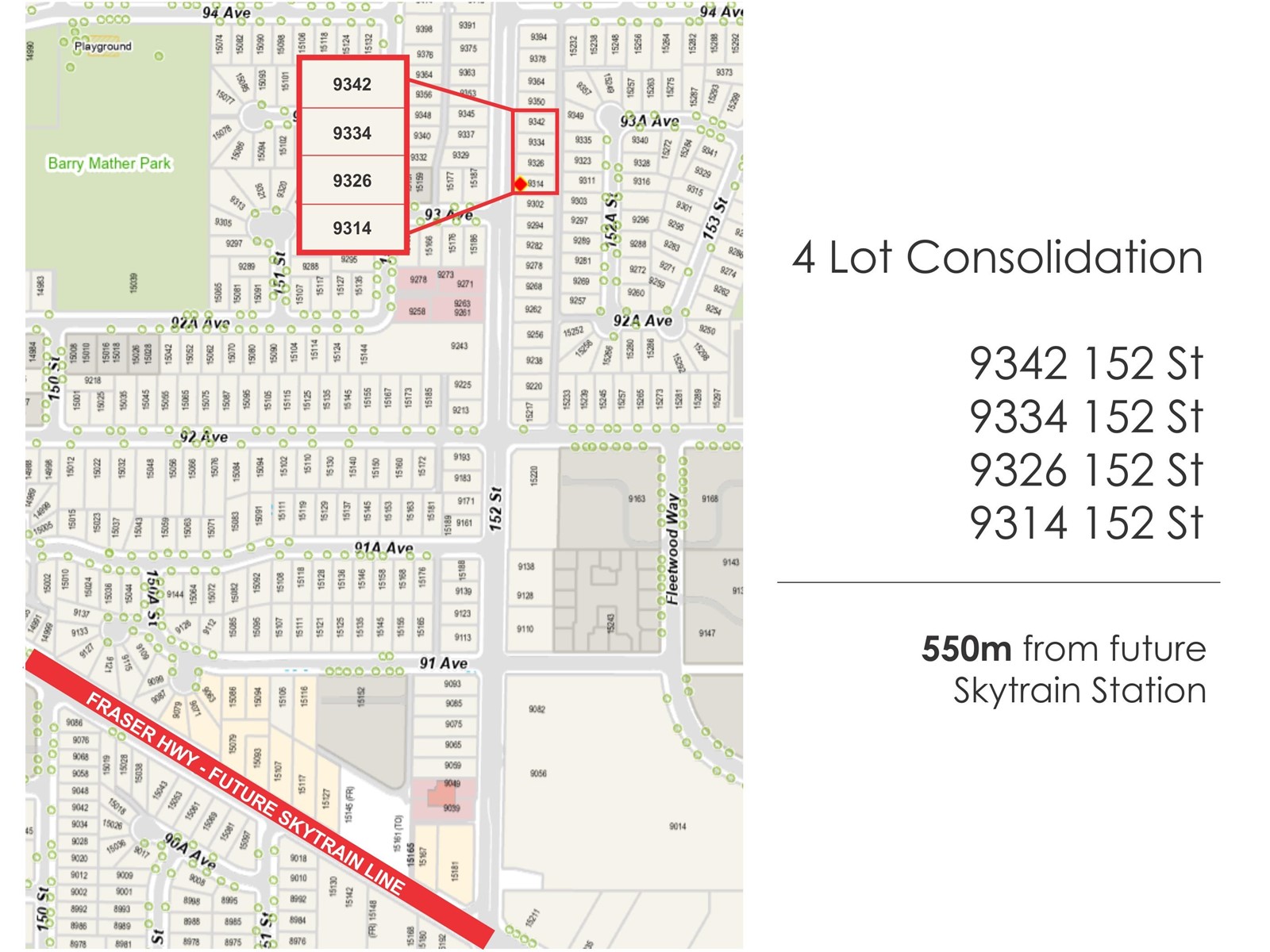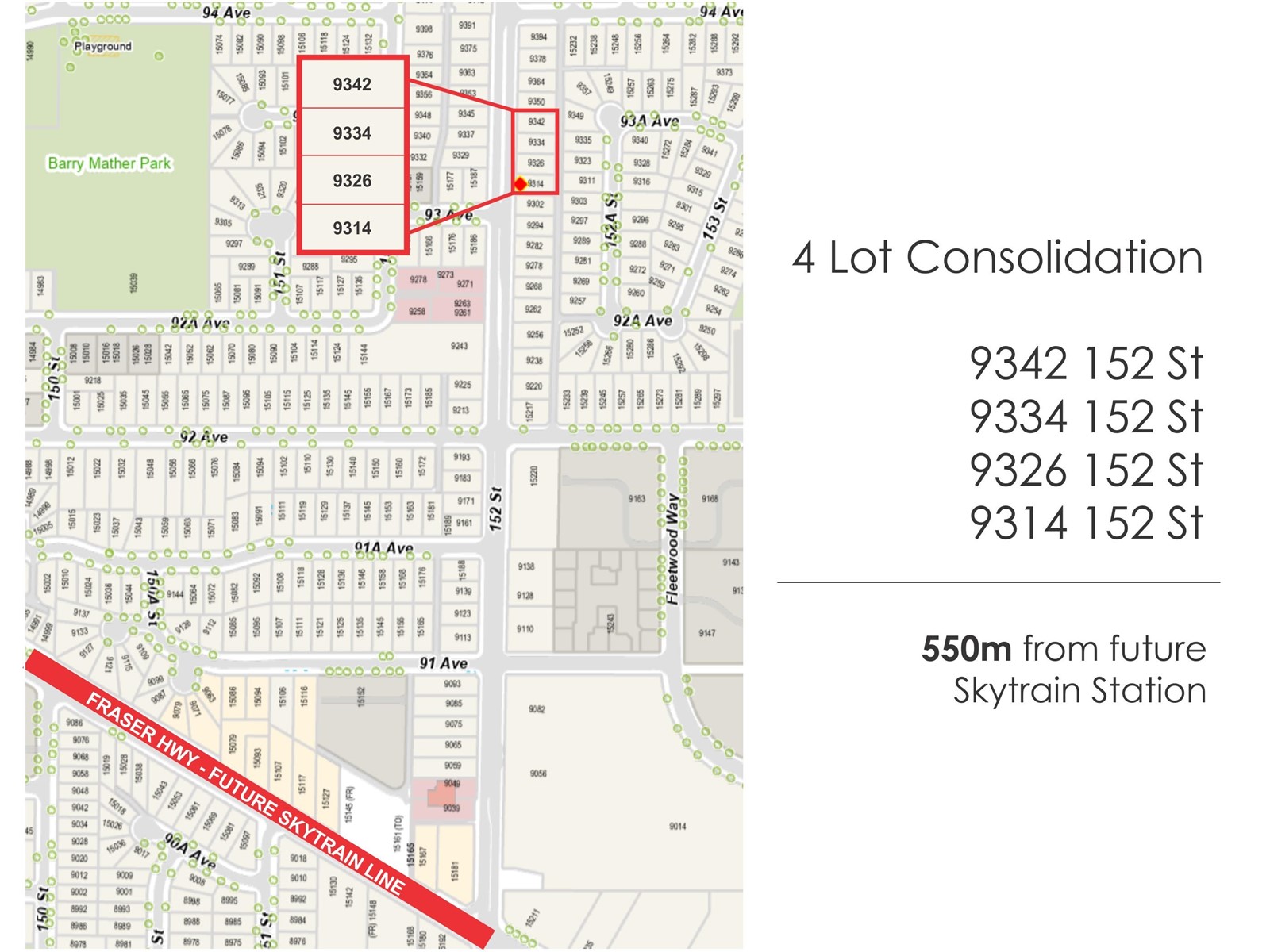14424 Mann Park Crescent
White Rock, British Columbia
Nestled in White Rock's premier neighborhood, this stunning 5bd/3ba, 3,001sf family home sits on a sprawling 10,080sf rare flat lot with ocean views! Meticulously maintained and extensively renovated in 1997, it offers a flexible layout perfect for any lifestyle.Step inside to a beautifully appointed kitchen, adjacent dining/family rooms, and a sunlit deck leading to a private, south-facing backyard. The welcoming wraparound veranda adds timeless charm. Upstairs, the master suite boasts dual decks and ocean vistas, while the lower level features two additional bedrooms, a spacious rec room, and a bonus office/gym with a separate entrance.Walk to beaches, shops, transit, and top schools like Bayridge Elementary & Semiahmoo High. Don't miss this rare opportunity-call today! (id:57557)
600 Sarsons Road Unit# 104
Kelowna, British Columbia
Immaculate 2 Bed ground-floor condo in prestigious Southwinds at Sarsons! This bright and spacious 997 sq ft unit features 9' ceilings, engineered hickory hardwood floors, and large east-facing windows that fill the space with natural light. The open-concept layout includes a gourmet kitchen with granite countertops, maple cabinetry, a large island, and stainless steel appliances. The living room is warm and inviting, with a gas fireplace and direct access to a private covered patio surrounded by lush landscaping—perfect for relaxing or entertaining. A French door opens to a versatile den, ideal for a home office, hobby room, or guest space. The generous primary suite offers a walk-through closet and a beautifully finished 3-piece ensuite with granite counters and a tiled shower. A second full bathroom includes a tub for added convenience. In-suite stackable laundry completes the package. Enjoy premium amenities, including an indoor pool, hot tub, fitness center, clubhouse, and meticulously maintained grounds with ponds and walking paths. Just steps to Sarsons Beach, shops, and cafes. Executive living in the heart of the Lower Mission! (id:57557)
2877 Mill St
Chemainus, British Columbia
An exceptional opportunity to take over this well-established and successful family restaurant in the heart of Chemainus. With a strong track record of consistent performance, this beloved local gem has been serving the community for many years. Come make it your Destined business! Please do not approach the staff or the business owner regarding the sale.* (id:57557)
37 Whisperwood Drive
Fredericton, New Brunswick
A great opportunity to purchase the only available lot on this popular Silverwood street. The owners have changed their plans. This 681 sq m lot might be just what youre looking for. Build a lovely home with a walk out basement. A quiet and family focused area. Close to an elementary school, and a quick run into Fredericton for shopping, work and play. Municipal water and sewage. No HST. Zoned R-2. The following docs are available: Geotechnical Review, Engineers Site Validation and Field Density Tests Report. (id:57557)
42 - 520 Grey Street
Brantford, Ontario
Nestled in the heart of Echo Place, this charming 2 years old townhouse presents a seamless blend of contemporary living and convenience. Boasting three bedrooms and three bathrooms, this nearly new home is thoughtfully designed for modern lifestyles. Approx. 1500 Sq.Ft Of Living Space.* Hardwood Floors Throughout Main Floor And Broadloom On The Stairs And Second Floor.* Eat-In Kitchen With All Stainless Steel Appliances And Walkout To Backyard.* Primary Bedroom With A Walk-In Closet And A 4 Piece Ensuite.* Good Sizes Of All Bedrooms With A Loft On The 2nd Floor.* Unspoiled full basemsnt waiting for you to custom design to expand the living space. *You Don't Want To Miss Out On This One.* POTL fees- $141/ month (id:57557)
928 Ballenas Rd
Parksville, British Columbia
An Adorable San Pareil Family Home – Welcome to West Coast Tranquility! Tucked away in one of Parksville's most sought- after neighborhoods, you will find this spacious and eye-catching 4 Bed/3 Bath Main Level-Entry Family Home on a nicely landscaped .41-acre lot, backed by a stunning curtain of towering evergreens. Lovingly maintained and thoughtfully updated, this captivating home offers a delightful blend of formal and casual living spaces, skylights and numerous windows for abundant natural light, the option of stair-free main-level living, and sun- soaked outdoor living areas. There is plenty of parking, including a Double Garage and a dedicated RV/boat parking area. Best of all, you are just a short stroll from miles of sandy shoreline, Rathtrevor Provincial Park, and the Englishman River Estuary, and only minutes from downtown Parksville for shopping and amenities. From the front porch, double doors with glass inserts open to a foyer with ceramic tile flooring. The open-concept Living/Dining Room is perfect for entertaining, with wide plank wood flooring, a large bay window, and dual vertical Dining Room windows. An elegant glass door leads to a bright Kitchen/Family Room with east and south-facing windows. The 4-piece Kitchen offers Arborite counters, white cabinetry, a tiled backsplash, stainless steel appliances, and tray lighting. A sunny breakfast nook is ideal for casual meals. The Family Room features a cozy woodstove and sliding glass doors to a new 2024 entertainer’s deck with room for multiple seating areas, a BBQ, and a gazebo. The fenced, south-facing yard has lawn space for kids and pets. A main-level Bedroom with deck access, stained glass, built-ins, and a desk offers flexible use. A 2-piece Powder Room and Laundry Room are nearby. Upstairs is a skylighted landing, Primary Suite with balcony, 3-piece ensuite, plus 2 more Bedrooms and an updated 4-piece Bath. Great extra features, visit our website for more info. (id:57557)
99 Fourth Concession Road Unit# Lot 232
Burford, Ontario
Your affordable living is HERE! A complete updated modular home at Twin Springs. This home was reframed in 2018 & features two bedrooms & one bathroom with a large walk-in shower. Spacious living area with updated flooring and ample storage in the kitchen. An enclosed porch can be used as both a mudroom & space for entertaining or relaxing. The yard, parking, a view of both the shared dog run & community garden add to the home's appeal. Energy-efficient windows, updated electrical and plumbing ensures peace of mind. This is YEAR ROUND LIVING with a twelve (12) month lease. Located in a friendly community at Twin Springs. The community includes a waste-water system, water purification system that includes high efficiency Reverse Osmosis, Fiber Optic cable for internet/TV and all year round roads will be paved with crushed ashpalt in 2025. (id:57557)
2935 Baseline Road
Clarence-Rockland, Ontario
12.7 Acres Turnkey Hobby farm, beautifully landscaped, serene and peaceful setting with pastures, forest and trails. Easy access to ATV and snowmobile trails. Brick bungalow with 3 + 2 bedrooms, 3+1 bathrooms, with oversized double attached garage with 60 amp service, insulated, with inside entry. Open concept, pristine with loads of natural light, new custom bathrooms with travertine and tile, fully finished lower level, hardwood and ceramic throughout main level, granite countertops, upgraded trim, master BR with ensuite, AC, alarm system, central vac, oil heating, wood burning stove on main floor, loads of storage space, cold storage, cedar closet, generlink, new decks, fibre optic, UV water softener system, 2 wells, backup marine battery for sump pump. Stable is hemlock and steel construction, insulated walls, poured concrete floors, with 60 amp service 4 box stalls with cushioned stable mats, heated tack room with running water, feed room, electro braid fencing throughout pastures with 8 Behlen ranch gates (horse safe), 2 yard hydrants at pastures for water on demand, oversized sand ring with naturally compacted sand and clay, runin shelter with lights and outlets, sacrifice paddock, 3 pastures. Detached utility garage, steel construction, poured concrete floor with full garage door, man door and electrical lights and outlets. Sugar shack/machine shed with 30 amp service, full garage door with automatic garage door opener and man door. Constructed on techno posts, steel roof, board and batten construction with cement tile floor,wood stove for heating and separate maple syrup evaporator/ stove and hood fan.Don't miss this opportunity book your private showing today! (id:57557)
49 - 135 Salter Crescent
Ottawa, Ontario
Spacious 2+1 Bedroom home with large main bedroom with wall of closets, great second bedroom, spacious eat-in kitchen, good size living room & dining room. Finished lower level with 3rd bedroom , 2pc bathroom 7 large storage area.walk to school, park shopping centres! A must see. (id:57557)
9326 152 Street
Surrey, British Columbia
Invest in the future of Fleetwood. Land assembly opportunity in the heart of Fleetwood, Surrey. This development site is the first of its kind along the arterial 152nd street corridor between two main booming town centers in Surrey: Guildford and Fleetwood town centers. This parcel offers immense potential for the development of a low-rise residential building. positioned just 550 meters away from the future SkyTrain station at 152nd and Fraser, Guildford town Centre. A landmark project is expected on this prime location on 152nd street. All measurements are approximate, buyer or buyer's agent to verify. (id:57557)
9314 152 Street
Surrey, British Columbia
Invest in the future of Fleetwood. Land assembly opportunity in the heart of Fleetwood, Surrey. This development site is the first of its kind along the arterial 152nd street corridor between two main booming town centers in Surrey: Guildford and Fleetwood town centers. This parcel offers immense potential for the development of a low-rise residential building. positioned just 550 meters away from the future SkyTrain station at 152nd and Fraser, Guildford town Centre. A landmark project is expected on this prime location on 152nd street. All measurements are approximate, buyer or buyer's agent to verify. (id:57557)
9342 152 Street
Surrey, British Columbia
Invest in the future of Fleetwood. Land assembly opportunity in the heart of Fleetwood, Surrey. This development site is the first of its kind along the arterial 152nd street corridor between two main booming town centers in Surrey: Guildford and Fleetwood town centers. This parcel offers immense potential for the development of a low-rise residential building. positioned just 550 meters away from the future SkyTrain station at 152nd and Fraser, Guildford town Centre. A landmark project is expected on this prime location on 152nd street. All measurements are approximate, buyer or buyer's agent to verify. (id:57557)



