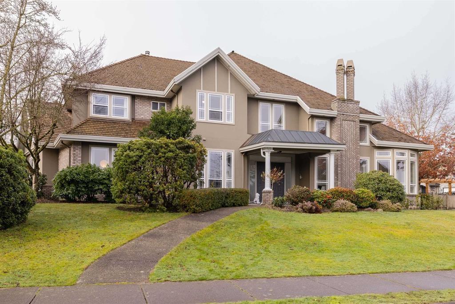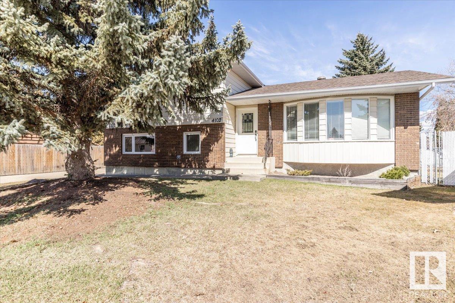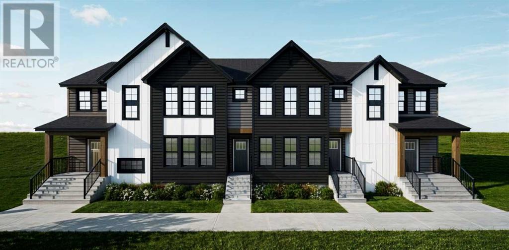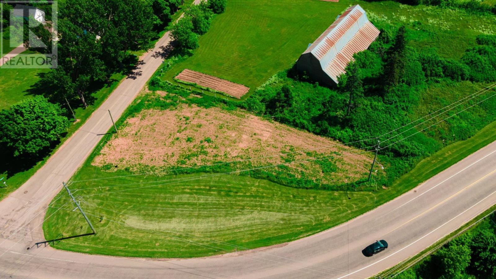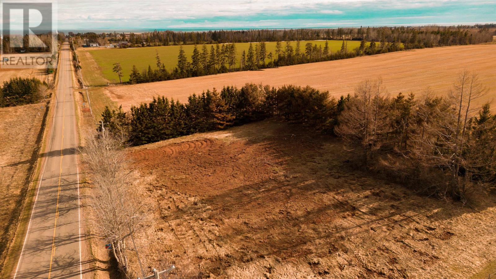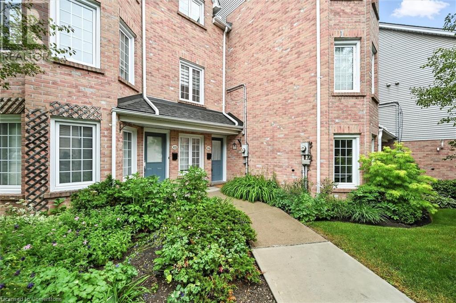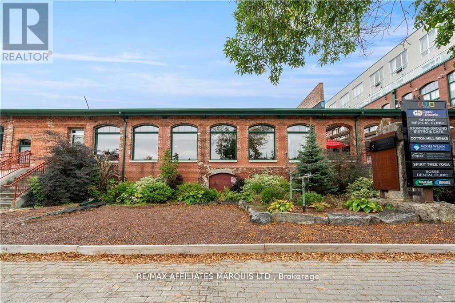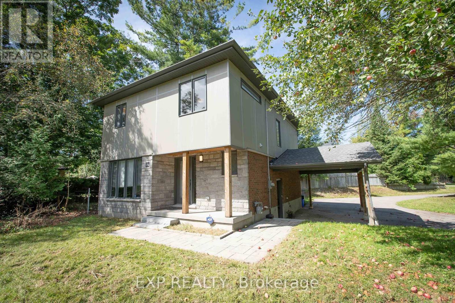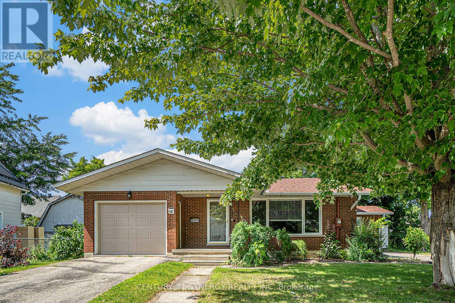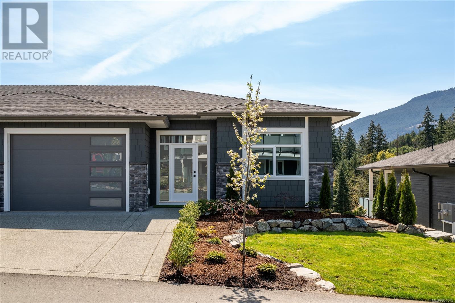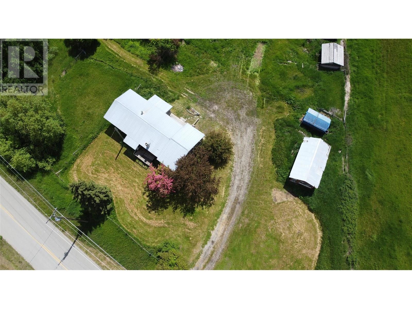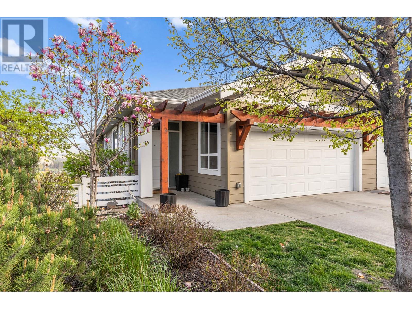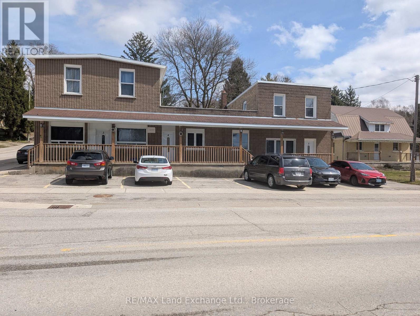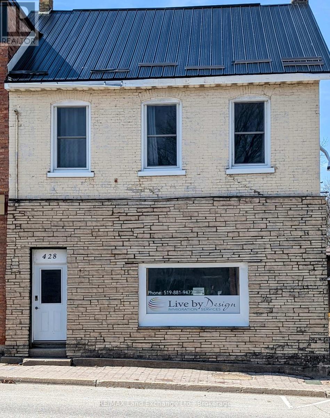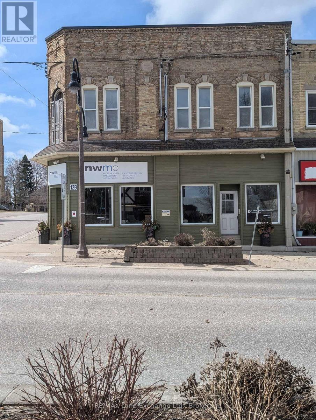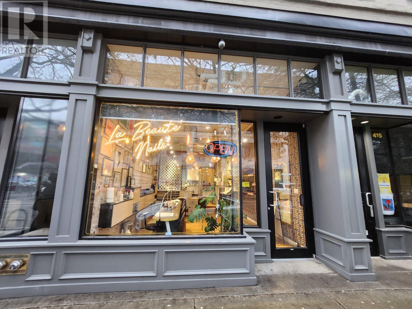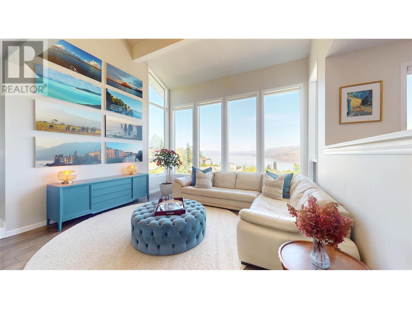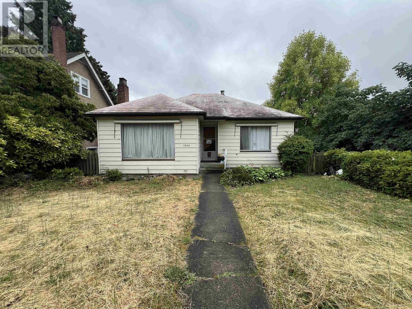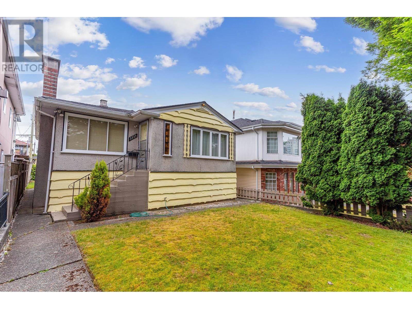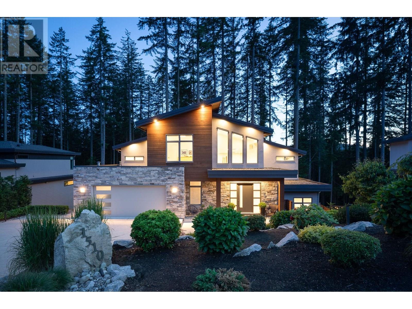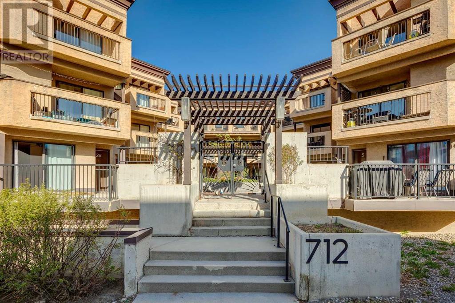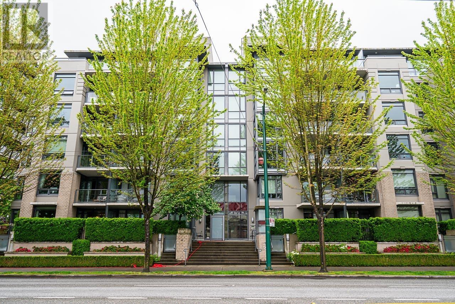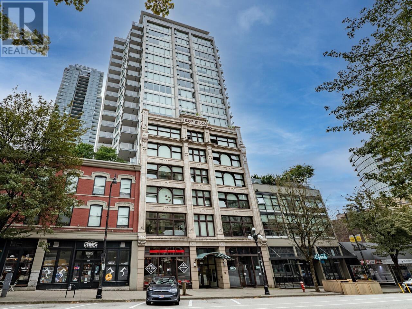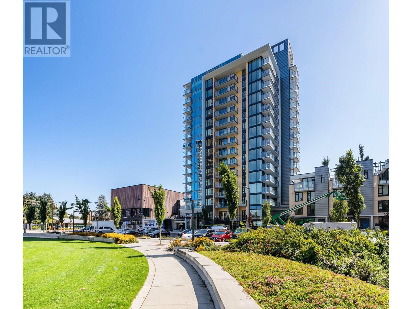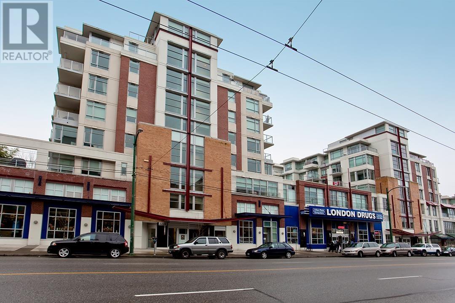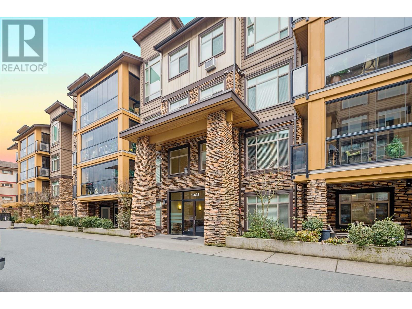3587 Morgan Creek Way
Surrey, British Columbia
Experience LUXURY LIVING at Morgan Creek! This tastefully designed, corner lot home features an oversized foyer w a palatial staircase, luminous living & dining rooms adorned with majestic pillars, lavishly detailed woodwork & moldings, vaulted ceilings & massive windows that create an airy, sophisticated ambience. This Entertainer's dream boasts a gourmet kitchen w walk-in pantry & coffee station, opening onto the private patio & exquisitely manicured greenery. Upstairs boasts mountain & field views, oversized master w double-sided fireplace, spa-like ensuite & walkout sundeck, 4 large beds & 2 additional bathrooms. Enjoy a 2nd master w ensuite on the main, media room & huge office. Don't miss the opportunity to own a remarkable home in one of S. Surrey's most coveted neighborhoods. (id:57557)
117 9299 121 Street
Surrey, British Columbia
Welcome to HUNTINGTON GATE, a well-maintained building nestled in the highly sought-after QUEEN MARY PARK neighborhood. This spacious 2-bedroom, 1-bath unit offers over 1043 SQFT of comfortable living space, featuring a quiet location, convenient storage access, and a large enclosed patio perfect for relaxing or entertaining. Centrally located, you're just minutes from public transportation, shopping, and recreational facilities. Strata fees include hot water and GAS, providing excellent value and peace of mind. Don't miss this opportunity to own in one of SURREY most desirable communities! Book your private showing today!!! (id:57557)
5101 50 Av
Legal, Alberta
CORNER LOT, Charming Bungalow tucked in by lush hedges. 3 bedrooms and 2 bathrooms make this the perfect starter home. Entering the home you are greeted to a front porch area with HARD SURFACE flooring. The COZY living area is bathed in NATURAL LIGHT from the large front window. Directly adjacent is the bright, WHITE kitchen. The OPEN CONCEPT makes family time and social gatherings a breeze. Completing the main floor is a large Primary bedroom with a PRIVATE 3 piece ENSUITE, 2 additional bedrooms and a full 4 piece bath to service family or guests. The yard is MASSIVE with extra parking for RV or additional vehicles. The single, DETACHED GARAGE is great for keeping your car covered! Tons of outdoor space for kids and pets alike. Close to the Canadian Forces Base, highways, shopping and schools. (id:57557)
4102 43a Av
Leduc, Alberta
This 1728 sq/ft Home with a Double Detached Garage is situated on a Mature Lot In South Park and is Walking Distance to The Leduc Recreation Center. This Split Level home had New Shingles installed in 2023. Inside The Main Level hosts the Dining Room, Spacious Living Room, and Kitchen with patio access to the Covered Deck that overlooks the Fenced Backyard. The Upper level hosts 3 Bedrooms, and a 4 Piece Bathroom. The Lower Level has a Family Room, Another Bedroom, and a 2 Piece Bathroom with Laundry inside. The Basement has another Washer, Utility Room, and Extra storage. The Detached Garage has 220 Power, Insulated Walls, Upgraded LED Lights, and a Huge Cement Parking Pad in front. New Sump Pump Installed. (id:57557)
5013 4 Avenue
Chauvin, Alberta
This great family home has room for everyone! This 6 bed 3 bath bungalow is located on a double lot in the Village of Chauvin. The kitchen is bright with plenty of cabinets and leads into the dining room with French door access to the back deck. The large main floor living room has a wood-burning fireplace nestled in the corner and a bay window facing the street. Rounding out the main floor is a primary bedroom with a 3pc ensuite, 2 additional bedrooms, 4pc main bath and main floor laundry just off the kitchen in entry area from the garage. Downstairs is set up as a separate suite with its own separate access from garage through the shared laundry area. Ideal for mortgage helper, mother in-law suite or investment property. Downstairs has a living room with gas fireplace, kitchen, dining area 3 bedrooms, & storage/utility room. Outside the backyard is fully fenced with a storage shed, fire pit, large deck, and patio area. The yard has tons of rooms for kids, pets, garden, and RV parking. The double attached garage completes this property. All of this is less than 2 blocks from the school! (id:57557)
1241 Alpine Avenue Sw
Calgary, Alberta
Welcome to 1241 Alpine Avenue SW – a stunning townhome by Shane Homes in Vermilion Hill. The Eira model (S2 elevation) offers 1,586 sq. ft. of stylish living space with full ownership and no condo fees. This home features a 20'x22' detached garage, paved lane access, James Hardie board siding, and full front and rear landscaping. Inside, enjoy quartz countertops, tile flooring in the ensuite, bath, and laundry, knockdown ceilings, and a stacked washer/dryer. The 9’ basement ceiling offers excellent future development potential. Best of all, you can personalize your interior selections or choose from designer-curated packages. Estimated possession is January–February 2026. Don’t miss this opportunity to own in one of Calgary’s most exciting new communities! Images shown are for illustrative purposes only and may include renderings. Final elevation, exterior materials, and colours are subject to change. Photos are representative. (id:57557)
4 Lenny's Lane
Clinton, Prince Edward Island
Exceptional Waterview Lot with River Access in Exclusive Clinton Subdivision This premium 0.91-acre lot on Lenny?s Lane in Clinton offers a rare opportunity to build your dream home or cottage in one of PEI?s most sought-after waterfront communities. Boasting spectacular, unobstructed views of the river and breathtaking sunsets, this property sits within an exclusive, year-round subdivision surrounded by beautiful, high-end homes that reflect quality and pride of ownership. The lot has been Category 1 perc tested and comes with protective covenants and restrictions to ensure long-term value. Residents enjoy direct access to a community dock, providing convenient river access to the water for kayaking, paddleboarding, or relaxing on the river. Additional features include a paved, government-maintained road, underground power, and FiberOP high-speed internet. Located just 20 minutes from Summerside and 40 minutes from Charlottetown, this property is close to PEI?s best golf courses, restaurants, and beaches. A truly exceptional opportunity to invest in a premier waterfront lifestyle. (id:57557)
1 Haywood Road
Tignish, Prince Edward Island
Located on one of the most visible corners in West Prince, this premium lot is ideal for a home or small business. Measuring half an acre, this lot has direct access to both Haywood Road and Phillip Street. Power, internet and municipal sewer services are available at the roadside, making it excellent to suit both residential and business needs. (id:57557)
371 Nelson Street
Victoria, Prince Edward Island
Nestled in amongst mature trees and situated on .97 acres of land, enjoy the close proximity to Victoria by the Sea with beaches, festivals, little gift shops and watch the daily catch being pulled in. Property also has a 40 foot evergreen privacy hedge around it. If you are looking for a place to build a home, cottage or open a business this would be perfect. Located within walking distance to the famous Victoria by the Sea. 20 minutes to Charlottetown. 25 minutes to Summerside. 15 minutes to Confederation Bridge. (id:57557)
2110 Cleaver Avenue Unit# 228
Burlington, Ontario
3-Bedroom Townhouse with Ravine Views in Desirable Headon Forest! Welcome to Arbour Lane, a beautifully maintained townhouse complex in the highly sought-after Headon Forest neighbourhood of Burlington. This spacious 1,460 sq ft, 3-bedroom, 2.5-bath home is one of the largest models in the complex and has been lovingly cared for by the same owner for 15 years. Step into a fully renovated kitchen featuring stainless steel appliances, granite countertops, classic white cabinetry, and a bright dinette area framed by a large window. The main floor boasts a generous open-concept living and dining area with a cozy gas fireplace and a walkout to a private balcony overlooking the picturesque ravine — perfect for relaxing or entertaining. A convenient 2-piece powder room completes this level. Upstairs, you’ll find three spacious bedrooms, including a primary suite with a 4-piece ensuite, large window, and ample closet space. One of the additional bedrooms features a charming Juliette balcony with ravine views. A second 4-piece bathroom and laundry area add convenience to the upper level. Additional features include a detached single-car garage, one driveway parking space, ample visitor parking, and a personal storage locker. No rental equipment — all major systems are owned, including a HEPA air purification system, furnace, A/C, and hot water tank. Ducts were cleaned and the HEPA filter replaced in November 2024. The complex is beautifully maintained with landscaped gardens and is steps from C.H. Norton Elementary School and a nearby park. Enjoy easy access to grocery stores, restaurants, the public library, and major commuter routes — just minutes to the 403, 407, GO Station, and public transit. Don’t miss this rare opportunity to own a spacious, upgraded townhouse in one of Burlington’s most desirable communities! Condo fees Incl: additional-building maintenance, common elements, decks, doors, private garbage, property maintenance fee, roof, windows (id:57557)
270 Lakeshore Road E
Mississauga, Ontario
This is a Private ground floor suite within a multiple unit commercial building. Private entrance that greets clients into a vaulted highceiling open concept space. Great sun exposure throughout the day with several oversized windows filling the unit. This is a uniquecommercial space with an oversized footprint ideal for signage and exposure along lakeshore in the heart of Port Credit. **EXTRAS** Free side street parking is available for clients along with a large free parking lot 4 blocks over on Elmwood ave. (id:57557)
15 - 502 Essa Road
Barrie, Ontario
MODERN TWO-BEDROOM GROUND-FLOOR CONDO WITH INTERNET, CABLE, AND MORE INCLUDED IN A PRIME SOUTH BARRIE LOCATION! Don't miss this fantastic opportunity to own a bright and stylish ground-level condo townhouse in South Barries popular Holly neighbourhood! Enjoy unbeatable convenience just steps from parks, schools, public transit, and a bustling community centre, with Essa SmartCentres shopping plaza within walking distance for groceries, restaurants, and everyday needs. Commuters will love the quick access to Highway 400, and weekend fun is just 10 minutes away at Barrie's waterfront, Centennial Beach, and the vibrant downtown core. Inside, this inviting home features a sun-filled open layout with large windows, durable laminate flooring throughout the main living spaces, and seamless flow through the living, dining, and kitchen areas. Offering two spacious bedrooms - including a primary with a walk-in closet - a full 4-piece bath, and in-suite laundry, it delivers comfort and function in equal measure. Step outside to your private deck, offering a quiet spot to relax, enjoy a meal, garden, or entertain guests in a comfortable outdoor setting. Low monthly condo fees add to the appeal, covering internet, cable, water, building insurance, and an exclusive parking spot. With pet-friendly rules, visitor parking, and BBQs allowed, this #HomeToStay is a fantastic opportunity for first-time buyers or downsizers ready to enjoy a carefree lifestyle! (id:57557)
110 - 705 Cotton Mill Street
Cornwall, Ontario
This is a commercial condominium property that is located in the historic Cotton Mills District. It boasts some 1,746 sq ft of main floor area in a restored turn of the century building complex. The property has high ceilings, wooden floors, post and beam construction, fully sprinklered with separate hydro and gas services. Most recently the property was a licensed restaurant, but conversion to a wide variety of commercial uses are possible because of the flexible zoning in place. The property has barrier free access. The property is situated at the heart of the Commercial component of the Cotton Mills District and is adjacent to over 100 residential condominiums plus is adjacent to the Le Village shopping area. (id:57557)
21a Gervin Street
Ottawa, Ontario
Discover your dream home! This beautifully renovated single-family residence offers a perfect blend of modern amenities and classic charm in Pineglen. Sitting on an approx. 0.29-acre lot, this home features 3 spacious bedrooms, 4 fully updated bathrooms, and an open concept kitchen with sleek countertops and stainless steel appliances. Renovated in 2019, it boasts high-quality finishes and tasteful updates throughout. Enjoy an abundance of natural light, luxurious bathrooms, and ample outdoor space for activities and relaxation. Located near top-rated schools, parks, and shopping centers, this home is ideal for both entertaining and everyday living. ** This is a linked property.** (id:57557)
6 Strathcona Street
Smiths Falls, Ontario
Beautiful Bungalow Retreat in the Heart of Smiths Falls. Tucked away on a quiet, tree-lined street just one block from the historic Rideau Canal, this beautifully updated bungalow offers an exceptional blend of comfort, sophistication, and location. Surrounded by picturesque parks and only moments from the vibrant downtown core, this residence places dining, boutique shopping, and everyday conveniences effortlessly within reach. From the moment you enter, the thoughtful layout and charm make an immediate impression. A spacious, light-filled living room with an oversized bay window invites relaxation, while the versatile formal dining room offers the perfect setting for elegant entertaining or can be reimagined as a cozy family room. At the heart of the home lies a generous, eat-in kitchen, ideal for both everyday living and hosting gatherings with ease. The convenience of main floor laundry and direct access from the attached garage further enhance the effortless functionality of this home. Step outside into your own private sanctuary. The beautifully landscaped backyard is a true oasis, complete with lush gardens, two well-appointed garden sheds, and a luxurious hot tub, an idyllic space to unwind and enjoy warm summer evenings under the stars. This home has been meticulously cared for and thoughtfully updated, with quality improvements including newer windows, a modern roof, updated furnace, hot water tank, and protective leaf guards ensuring both comfort and peace of mind for years to come. Rarely does a property of this caliber become available in such a coveted location. Experience the perfect blend of lifestyle, luxury, and tranquility all within the heart of Smiths Falls. (id:57557)
2948 Murphy Place
Innisfil, Ontario
A welcoming entryway leads to a cozy retreat featuring 9-foot ceilings, open concept kitchen, living room and dinging room with stylish laminate flooring throughout. Enjoy convenient inside access to a generously sized garage, a dedicated furnace room, an efficient on-demand water heater, and in floor heating. This beautiful, nearly new home—only one year old—boasts a spacious kitchen complete with abundant cabinetry, sleek quartz countertops, stainless steel appliances (including fridge, stove, dishwasher and hood range), and a double sink. Just off the kitchen, you’ll find a well-appointed laundry area with a folding station, sink, and additional storage cabinets. The master bedroom is generously sized and features soft carpeting, while the en-suite showcases ceramic tile, a walk-through walk-in closet, and a glass walk-in shower with modern subway tile. Step out to your private, fully screened-in sun porch backing onto serene open fields. Enjoy added privacy and comfort with California shutters throughout. (id:57557)
35 626 Farrell Rd
Ladysmith, British Columbia
Dare to compare! Look at what this beautifully finished brand new home offers. Level entry with walk out lower level and over 2200 sq ft. High end finishing like extensive hardwood and heated tile floors. Heat pump, hot water on demand, quartz counters, gorgeous kitchen cabinetry, high ceilings , 5 piece ensuite and impressive feature wall fireplace. Big deck (plus patio space), lovely mountain views and lots of morning and evening sun. You'll love the landscaping in the quiet upscale development close to ferries, airport, golf, all marine activities etc. This home has it all!! (id:57557)
713 12th Avenue
Keremeos, British Columbia
Welcome Home, you are in for a treat here! Step inside to your beautifully custom renovated Tuscan style home of your dreams. Completely renovated in 2018 this stunning home is turn key and needs absolutely nothing but a new owner to enjoy it! New floors, cabinets, appliances, custom wood doors & windows, metal roof, brick driveway & patios, tile floors, a stunning new kitchen flooded with natural light boasting a $30,000+ fridge! There's room for all your guests with the open concept kitchen, living & dining room combo. The Primary bedroom is complete with French doors, ensuite bathroom AND even a dressing room! A generous 2nd bedroom, spacious laundry with front loading machines & soapstone counter, & plaster walls throughout. The exterior features stunning tiled covered living space, soaker pool w/ gazebo, uncovered spaces & custom brick driveway! The double garage has been converted into the rec room but could easily be turned back into a garage. The renovations are endless, The location is perfect, The time is NOW! Don't miss out on this amazing opportunity to own a piece of paradise. Call your Realtor today and make an appointment to view before its gone. (id:57557)
2008 Notch Hill Road
Sorrento, British Columbia
This little 12.41 acre Farm on 2 titles is 100% in the ALR & brimming with potential! It has been farmed in the past & is located between two working farms in the fertile East-West facing Notch Hill Valley. However, it has been tenanted for many years & both buildings & property have not been maintained to the standards the owner would have liked to see. Now it needs someone with vision to restore it to its ""former glory"". On Parcel 1 is a 984 sq ft 3 Bed/1 Bath manufactured home on a skim-coated crawl space. It has additions providing a carport, raised deck, a front entrance, & a back mud-room. The entire structure is sided with wood. Electrical was updated, new panel installed, & Silver Label issued in October 2024. PARCEL#1 (with road access) is the larger 7.76 acre piece of property with the home, outbuildings, 2 wells, & 2 ponds. PARCEL#2 is 4.65 acre with Broderick Creek running through it. It backs onto the main CPKC railway line & is only accessible through Parcel #1. Outbuildings include a Pumphouse (with 30 amp subpanel to run pressure tank & pump for the well that serves the house), several chicken coops, an original log shed, & a large shed with concrete ""root cellar"" beneath it. This shed has an electrical panel which is Not hooked up. There is some fencing in various states of repair. Neighbours state that in the past, the property has been home to both sheep, and in the paddock closest to the road, ponies. Now, it awaits your ideas, inspiration & a little Love. (id:57557)
164 Francfort Crescent
Moncton, New Brunswick
Welcome to 164 Francfort, Moncton This beautifully maintained semi-detached two-storey home, located in the highly sought-after Moncton North area, offers the perfect blend of modern style, comfort, and convenience. Built in 2022, this pristine home features three spacious bedrooms and 2.5 bathrooms, including a primary bedroom with a private ensuite and the added convenience of second-floor laundry. The main level boasts a bright and open-concept layout with modern finishes throughout. The stylish kitchen, dining, and living areas flow seamlessly together, creating an ideal space for both everyday living and entertaining. A powder room is also conveniently located on this level. The kitchen comes equipped with stainless steel appliances and offers ample cabinetry and counter space. Stay comfortable year-round with the energy-efficient heat pump, and enjoy additional features such as an attached garage, a privacy deck perfect for relaxing outdoors, and a partially finished basement with rough-ins for an additional bathroomoffering the potential to customize and expand your living space to suit your needs. This home is move-in ready and truly shows pride of ownership. Dont miss your chance to own this beautiful property in a prime locationcontact your REALTOR® today to schedule a private viewing. Homes like this dont stay on the market for long! (id:57557)
45 Hill Street
Grey Highlands, Ontario
Craving a slower pace, a stronger sense of community, and a home where quality and comfort go hand-in-hand? Welcome to 45 Hill Street, Flesherton located in a scenic walkable village just over an hour from the city but a world away in character. This beautifully crafted 3 bedroom bungalow blends thoughtful design with modern upgrades, featuring energy efficient ICF construction, natural gas heating and central A/C, this home delivers comfort in every season. Enjoy a bright open floor plan, a fully finished lower level and an attached 2 car garage with heated floors and Trusscore interior - perfect for cold winter mornings or hobbyists needing workspace. In the kitchen you'll find marble countertops, stainless appliances and a generous amount of prep space. Cozy up beside the gas fireplace in the living room or step out from the dining area into your private back yard for outdoor dining, playing with the kids or a quiet morning coffee. The main-floor primary suite is designed for ease, featuring a walk-in closet that connects directly to the laundry room and a serene ensuite bath. A second bedroom and full guest bath complete this level. Downstairs you'll find even more living space and comfort with 9ft ceilings, in-floor heat and custom-crafted stairs. The generous lower level offers lots of flexibility of use plus a third bedroom, another full bath, cold storage and a utility room. All of this in a friendly village that's walking distance from schools, boutique shopping, hiking trails, a popular farmers market and Flesherton Pond. Escape the noise without sacrificing convenience at 45 Hill Street, where village life meets modern living. (id:57557)
2004 Collip Cr Sw
Edmonton, Alberta
CORNER LOT || Opportunity to do selections for Fully upgraded & Custom Modern Detached Home. Open to above Living Area with Stunning feature wall. Main floor full br with fully custom full bath. BEAUTIFUL kitchen with centre island & quartz countertop. Spice Kitchen with lot of cabinets. 9 ft ceiling . Oak staircase leads to bonus rm with feature wall. Huge Primary br with feature wall, 5pc fully custom ensuite & W/I closet. Two more br's with attached jack & jill bathroom. Bedroom 4 also with access to ensuite bath. Laundry on 2nd floor with sink. Side entrance for basement. This house checks off all the columns ... fully loaded with all features, finishes ,upgrades, spice kitchen, open to above, custom feature walls..... and so much more. (id:57557)
625 Boynton Place Unit# 40
Kelowna, British Columbia
Stunning walk-out rancher townhome on Boynton nestled in the sought-after Glenmore community. This semi-detached home shows pride of ownership throughout with tasteful & modern design. Enjoy two expansive levels of living space. The main floor boasts a spacious kitchen with an island and breakfast counter. Great for entertaining. The open-concept layout seamlessly connects the dining area and living room, with access to a covered sunny, south facing balcony—an ideal spot for savoring your morning coffee or grilling your favorite meal. Easy living floor plan includes a primary bedroom with huge walk-in closet and deluxe 5 piece ensuite, a full size laundry and a charming 2 piece powder room all on the main floor kitchen. Continue down stairs to the bright walk-out basement with a large recreation area. There are 2 additional bedrooms, one with an oversized walk-in closet, currently set up as a media room. The fully fenced backyard, accessible from the rec room, offers a secure haven for both children and pets. Rare two car garage with storage. Parking for 2 additional cars in the driveway. This is a prime location adjacent to Knox Mountain's hiking trails and mere minutes from downtown Kelowna. This townhome is ideal for a family or those looking to downsize, offering the perfect blend of convenience and modern living. (id:57557)
502 Essa Road Unit# 15
Barrie, Ontario
MODERN TWO-BEDROOM GROUND-FLOOR CONDO WITH INTERNET, CABLE, AND MORE INCLUDED IN A PRIME SOUTH BARRIE LOCATION! Don’t miss this fantastic opportunity to own a bright and stylish ground-level condo townhouse in South Barrie’s popular Holly neighbourhood! Enjoy unbeatable convenience just steps from parks, schools, public transit, and a bustling community centre, with Essa SmartCentres shopping plaza within walking distance for groceries, restaurants, and everyday needs. Commuters will love the quick access to Highway 400, and weekend fun is just 10 minutes away at Barrie’s waterfront, Centennial Beach, and the vibrant downtown core. Inside, this inviting home features a sun-filled open layout with large windows, durable laminate flooring throughout the main living spaces, and seamless flow through the living, dining, and kitchen areas. Offering two spacious bedrooms - including a primary with a walk-in closet - a full 4-piece bath, and in-suite laundry, it delivers comfort and function in equal measure. Step outside to your private deck, offering a quiet spot to relax, enjoy a meal, garden, or entertain guests in a comfortable outdoor setting. Low monthly condo fees add to the appeal, covering internet, cable, water, building insurance, and an exclusive parking spot. With pet-friendly rules, visitor parking, and BBQs allowed, this #HomeToStay is a fantastic opportunity for first-time buyers or downsizers ready to enjoy a carefree lifestyle! (id:57557)
1220 Bruce Road 12 Road
South Bruce, Ontario
Investment property 7.98 Cap Rate. 5 apartments. Completely modernized 5 years ago. Natural gas heat, Municipal sewers. Laundry on sight. A1 tenants. 1- 1 bedroom, 1-3 bedroom and 3- 2 bedrooms (id:57557)
428 Queen Street S
Arran-Elderslie, Ontario
Great investment! Turnkey mixed use property, zoned C1 in the ever growing hamlet of Paisley with Bruce Power just 20 minutes away. Newly renovated in 2022-23. Upgraded electrical and plumbing. New appliances, kitchens, bathrooms, Steel roof. Small office on lower level with 2 pc bathroom Large storage room in back. Large yard. 10 or more parking spaces. 2 x 2 bedrooms, 1 x1 bedroom and office on ground floor. (id:57557)
12 Clinton Street S
South Bruce, Ontario
Turn key investment property with large office and 2 big apts above. One with 5 bedrooms, 2 bathrooms (could be a rooming house) and 1 huge 2 bedroom. All updated in past 2 years, new electrical, plumbing, floors, kitchens, bathrooms. (id:57557)
419 Abbott Street
Vancouver, British Columbia
Prime location in the heart of Gastown, this storefront Beauty Nail salon is only 785 sq.ft but feels very spacious with its high ceiling in the modern and stylish design, high-qualify furniture, fixtures, and equipment in excellent condition. This nail salon has been in operation for several years and has a well established reputation for providing high-quality nail care services to its clients. The salon is located in a busy area, with plenty of foot traffic, making it an ideal location. With Gastown and Chinatown undergoing exciting changes, the business could have even greater potential in the coming years. (id:57557)
6057 Ellison Avenue
Peachland, British Columbia
The moment you walk through the front door you are greeted with expansive sight lines to the lake across the entire width of the main floor. Huge vaulted ceilings to your left to the upstairs and very tall great room windows open up the lake and valley views to raise your spirits. To your right is a large designer island kitchen that opens up a world of possibilities for entertaining. Enjoy 6 burner gas stove with Euro style hood vent, a coffee & wine bar, open shelving, window trim & island in custom black walnut. The large picture window opens all the way for access to the kitchen bar on sundeck. Enjoy the outdoor quartzite eating bar. The upper level boasts a large primary bedroom with terrific views looking across and south to Penticton. A 5-piece ensuite with large soaker and walk in shower plus walk-in closet compliment the primary bedroom. The lower level offers a large family room/rec room with access to a massive stamped concrete deck with lovely lake and garden views. Enjoy double garage with room to turn around at the bottom, plus extra parking along the road. Ellison Ave is a school bus route which gets plowed first in the winter. There is a bus stop just up the street at Ellison & Princeton Road. New lighting throughout, top down bottom up blinds for maximum view and privacy, French bistro brass & glass shelving. New hot water tank. Furnace 2015, AC Compressor 2022 and newer appliances. Clay tile roof! Just move in! (id:57557)
1224 Sixth Avenue
New Westminster, British Columbia
Welcome to 1224 Sixth Avenue, a charming duplex-zoned property in desirable Uptown NW! Featuring a spacious layout with 4 bedrooms, 2 baths, and a generous 1,890 sq. ft. of living space, this home offers versatility for investors or families. Main level boasts bright living spaces, cozy kitchen, and ample bedrooms, while the basement includes a practical 2-bedroom suite, ideal for rental income or extended family. Positioned on a corner lot with convenient access to shopping, transit, schools, and parks. Great potential to update, renovate, or redevelop into a modern duplex-your choice! Don't miss this exceptional chance to own a property in this vibrant, rapidly-developing neighborhood. Perfectly suitable for savvy buyers seeking immediate comfort combined with fantastic future potential! (id:57557)
3335 Queens Avenue
Vancouver, British Columbia
ATTENTION: Investors, builders & developers. First time on market. Excellent LOCATION, 6 MINUTE walk from Joyce Skytrain Station on a QUIET street. Well maintained home, liveable home. Good rent potential. Development potential, Transit-Oriented Development Area TIER 2 which allows for 12 stories and FAR 4.0. Great hold property. Call your agent or listing agents for more information. (id:57557)
2366 Sunnyside Road
Anmore, British Columbia
SUITE POTENTIAL | PRIVATE BACKYARD OASIS | DESIRABLE ANMORE LIVING Welcome to your future home in beautiful Anmore, a nature lover´s dream surrounded by trails, lakes & parks-all just steps from Friendly Forest Preschool & Anmore Elementary. This well-maintained residence offers an open floor plan, generously sized rooms & a host of modern upgrades. Whether you're entertaining or relaxing, the private backyard is your sanctuary-featuring a glass-covered patio and outdoor fireplace, perfect for year-round enjoyment. Looking for SUITE POTENTIAL? This home includes over 1,000 sq. ft. of space with a SEPARATE ENTRANCE & electrical & plumbing already roughed-in-ideal for EXTENDED FAMILY or a MORTGAGE HELPER. (id:57557)
506 E 21st Street
North Vancouver, British Columbia
Charming and updated 4-bedroom, 2.5-bath family home nestled near Grand Boulevard. This family home sits across from Queensbury Elementary and is a short walk to Sutherland Secondary. The main home offers three well sized bedrooms, with an additional bright, above-ground 1-bedroom suite perfect for a mortgage helper or extended family. Recently renovated, the kitchen has ample storage and modern finishes, the main bathroom has double sinks, plenty of cabinet space, and there's a large, new family room downstairs. With two inviting fireplaces, lane access, and a garage, this residence is ideal for families seeking comfort, convenience and community in one of North Vancouver´s most sought after neighborhoods. ***CANCELLED SUNDAY OPEN HOUSE*** (id:57557)
1510 Crystal Creek Drive
Anmore, British Columbia
CONTEMPORARY LUXURY IN A PRIVATE FOREST PARK SETTING! This stunning contemporary home on a quiet cul-de-sac offers over 5,100 sq.ft. of bright, open concept living. Featuring a gourmet kitchen with quartz countertops, Fisher & Paykel appliances, walk-in pantry, and built-in wine cabinet with beverage fridge - perfect for entertaining. Enjoy engineered hardwood floors, built-in speakers, oversized windows, and a massive full-width deck with BBQ, smoker & breathtaking sunset views. The media room includes a nearly 10´ x 6´ projector screen with custom shelving, ideal for movie nights. With spacious bedrooms, ample storage, and high-end finishes throughout, this home balances luxury and livability perfectly. Schedule your private tour today! (id:57557)
1567 Old Brock Street
Vittoria, Ontario
Welcome to 1567 Old Brock Street -- a charming 1.5-storey home situated on a beautifully oversized 0.46-acre lot in the heart of the quaint and peaceful hamlet of Vittoria. This tastefully updated and move-in-ready home blends cozy comfort with stylish touches, offering the perfect retreat for first-time buyers, downsizers, retirees, investors, or those seeking a serene getaway near the shores of Lake Erie. The main floor features a bright and inviting layout, including a spacious eat-in kitchen with ample cabinetry and stainless steel appliances, a cozy living room, and a modern bathroom equipped with a rainfall showerhead. Notably, the original third bedroom on the main floor was opened up to create a larger living room area -- adding a sense of openness and flow. This space can be easily converted back into a third bedroom if desired. Additional main floor highlights include a large front foyer, mudroom with backyard access, pantry, main floor laundry, and a versatile second bedroom. Upstairs, you'll find a charming primary bedroom, a cozy third bedroom, and a flexible space that's perfect for a home office or reading nook. Step outside to your entertainers dream backyard featuring a large deck, ideal for hosting friends and family. The partially fenced yard includes a fire pit, two storage sheds, garden beds, clothesline, and plenty of green space -- offering a perfect balance of functionality and relaxation. Located just minutes from Turkey Point and Port Dover, with their beautiful beaches, marinas, local shops, restaurants, and entertainment options. Enjoy easy access to Long Point, walking and biking trails, live theatre, wineries, and craft breweries throughout Norfolk County. Whether you're looking for a full-time residence or a relaxing countryside escape, this property offers charm, space, and unbeatable value. Book your private viewing today and experience the lifestyle this delightful home has to offer! (id:57557)
185 John Street
Ingersoll, Ontario
Welcome to this charming - side-by-side- duplex, where old-world character meets modern updatesoffering a perfect blend of comfort, functionality, and investment potential. Whether you're looking to step into home ownership or expand your real estate portfolio, this property presents a fantastic opportunity.Unit A currently occupied by a reliable and respectful tenant, offers a carpet-free main floor with a welcoming foyer that leads into a huge living room filled with natural light. The efficient kitchen is thoughtfully laid out, and a convenient 3-piece bathroom completes the main level. Upstairs includes two good size bedrooms. Unit B is spacious, and currently vacantideal for a live-in landlord or the flexibility to set your own rent with a new tenant. The carpet-free main floor features a large, bright living room, a well-sized kitchen with ample cabinetry, a formal dining room for family meals or entertaining, and a dedicated laundry space. Upstairs, youll find two generous bedrooms and a full 4-piece bathroom.Step outside to enjoy the covered front veranda or the freshly stained rear deckboth ideal spaces for relaxing or hosting gatherings. The rear yard offers additional outdoor enjoyment.Recent updates include roof shingles, flooring, fresh interior paint, and exterior deck staining. Conveniently located close to excellent schools, parks, shopping, restaurants, and with easy access to highways for commuters.Dont miss out on this solid investment in your future! (id:57557)
221 1 Avenue Nw
Diamond Valley, Alberta
Affordable beautiful, new manufactured home on its own lot. Enjoy narrow lot living with walking distance to most all amenities in the town. Great Location! This RTM (Ready to Move) home is 960 sq ft and has an engineered steel pile foundation, with plywood sheeting underneath. High quality construction with All Weather Windows, 2X6 construction, extremely well insulated with R-40, 25year asphalt shingles, upgraded Cal XL wood composite siding, upgraded luxury vinyl plank flooring, air exchange system, all drywall inside with smooth ceilings. The home is light and bright with neutral colors through out. The main living area is open concept with the bedrooms at either end of the home. Laundry is located in the spacious bathroom. Storage under the outside walkway deck. This home meets or exceeds building standards. Comes with a 10 year home warranty. This lovely home is ready to move into so a quick possession is available. (id:57557)
30, 712 4 Street Ne
Calgary, Alberta
30 MIN WALK TO DOWNTOWN | PRIVATE ENTRANCE | UNDERGROUND PARKING — Welcome to Unit 30 at 712 4 Street NE, a 2-bedroom, 1-bath condo in the heart of Renfrew that offers the privacy of a townhouse with the convenience of inner-city living. Tucked inside a SECURE GATE, this bright and inviting unit features an open-concept layout with large windows that fill the living and dining areas with natural light. The kitchen boasts maple cabinetry, generous counter space, an EATING BAR FOR TWO, and a dining area that’s perfect for everyday meals or entertaining. Step outside to your private BALCONY—ideal for sipping your morning coffee or relaxing after a long day. The spacious primary bedroom features double closets, while the second bedroom is perfect for family, guests or home office. You’ll also appreciate the full 4-piece bathroom, IN-SUITE LAUNDRY, secure UNDERGROUND PARKING, and a separate STORAGE LOCKER. Pet-friendly complex. Just minutes from the shops and restaurants of Edmonton Trail and only a 10-minute WALK TO BRIDGELAND'S LOCAL GEMS like Una Pizza, Village Ice Cream, OEB Breakfast Co., and Bridgeland Market. You’re also a quick 15-minute walk to Calgary’s scenic BOW RIVER PATHWAY system. Easy access to Deerfoot Trail and Memorial Drive makes commuting and daily errands effortless. Offering the perfect balance of privacy, location, and lifestyle, this is your OPPORTUNITY TO OWN in one of Calgary’s most walkable and connected neighbourhoods. DON'T MISS OUT! (id:57557)
310 750 W 12th Avenue
Vancouver, British Columbia
Tapestry by Concert Properties is a boutique concrete building in the popular Fairview neighborhood. Welcome to this open and airy home featuring fresh paint, an updated modern kitchen and efficient floor-plan with absolutely no wasted space. The primary bedroom features a luxurious sized walk-in-closet while the bright den/2nd bedroom gives you flexibility for working from home, guest room or nursery. There is a fully covered patio for year round bbqs. The area features an abundance of amenities with multiple transit options including the Canada Line and Broadway extension within a short walk, VGH, City Square shopping centre and a plethora of restaurants & shops along Broadway and Cambie. The building features EV charging stalls, bike rooms and a massive amenity room. 1 parking included. (id:57557)
402 East 37th Street
Hamilton, Ontario
Lovingly cared for brick bungalow in the Hamilton Mountains' sought after Macassa neighborhood. This three bed, one bath house features a classic floor plan and large principal rooms. Most windows on the main floor have been replaced over the years and the original hardwood (that is visible) is in great shape. A side door acts as a separate entrance to the full height, partially finished basement. Downstairs you will find a utility/laundry room, large rec room, and another bedroom. This lot is 150 feet deep and nice wooden deck overlooks the extra large backyard. From the house it is just a quick walk to schools and playgrounds and a short drive to shopping and the Linc. Be the next family to own, take care of, and enjoy this beautiful house and property. (id:57557)
104 1166 W 6th Avenue
Vancouver, British Columbia
Bright Corner One-Bedroom in Fairview Slopes! Spacious corner suite with no shared walls and an open floor plan! Enjoy the wrap-around deck perfect for BBQs and gardening. Completely updated in 2023 with new bath, laminate floors, kitchen and appliances. High-end vinyl sliding door and windows provide sound reduction and energy efficiency. In-suite washer/dryer for convenience! Prime Fairview Slopes location - walk to Granville Island Pet-friendly. Ideal for first-time buyers or investors. Don't miss this urban oasis with all the modern comforts you desire! (id:57557)
304 668 Columbia Street
New Westminster, British Columbia
Discover urban elegance at Trapp & Holbrook, brought to you by Salient Developments. This One bedroom plus One spacious Den (which can also serve as a second bedroom), boasts stunning historic city views. Enjoy an array of upgrades from the current owner in this 20-storey concrete tower featuring oversized double-glazed windows, 11-foot high ceilings, stainless steel appliances, and in-suite laundry.Just a block from the SkyTrain, with easy access to groceries, restaurants, and the vibrant Waterfront River Market at Westminster Quay, this location is unbeatable.Experience exceptional amenities, including one parking space, one storage locker, a fully equipped gym, games room/club lounge, outdoor BBQ area, and an expansive sundeck with breathtaking views of the Fraser River. (id:57557)
403 1471 Hunter Street
North Vancouver, British Columbia
Welcome to this BRIGHT, SOUTH-facing CORNER unit IN HUNTER AT LYNN CREEK offering 2 BEDS + 2 BATHS + DEN. Come HOME to an open-concept floor plan with high-end finishes, including stainless steel Fisher Paykel appliances, quartz countertops, wide plank flooring & stylish European inspired cabinetry. The PRIVATE balcony is perfect to enjoy a cup of coffee in the morning or a glass of wine in the evening. Residents enjoy access to top-tier amenities, including a gym, sauna, steam room, garden & a party lounge. The building is located near Seylynn Park, the Spirit Trail, Hwy access, shops, & transit. 1 Parking / 1 Locker. BOOK YOUR PRIVATE SHOWING TODAY! (id:57557)
Ph802 2228 W Broadway
Vancouver, British Columbia
Rarely available penthouse at 'The Vine´! Don´t miss out on this opportunity to own in a concrete building in the heart of Kitsilano. This 2-bed/2bath + office penthouse faces East with North East views across Kits to the downtown Mountain backdrop. Featuring Hunter Douglas blinds, hardwood floors, granite counter tops, and stainless steel appliances. The unit has been meticulously maintained and has been freshly painted. Comes with the added bonus of 2-parking stalls and a Den/Storage room. Building amenities include a gym and a common outdoor space. Steps away from transit, shopping, and groceries. Rentals + Pets allowed. (id:57557)
101 Copes Lane
Hamilton, Ontario
Welcome to a stunning 4+2 bedroom, 5-bathroom home is located just steps from breathtaking of the lake, offering the perfect combination of luxurious living and tranquil waterside views. With spacious, thoughtfully designed interiors, this property is perfect for both family living and hosting guests in style. Inside, the gourmet kitchen features top-of-the-line appliances, sleek countertops, and a large island ideal for gatherings. Each of the four bedrooms is generously sized, complete with en-suite bathrooms for ultimate privacy and comfort. The basement features a dedicated office space, media room, a gym and generous storage throughout. The expansive patio is ideal for dining, entertaining, or simply unwinding by the water. The property also includes a large 2-car garage with additional storage space. Nestled by the lake, this home offers a unique blend of elegance, modern amenities, and natural beauty. It's truly a gem, don't miss out. (id:57557)
1247 Old 8 Highway
Hamilton, Ontario
An exceptional opportunity to acquire commercially zoned land in the heart of Sheffield, Ontario. Situated along a high-visibility stretch of Old Highway 8, this expansive parcel offers flexible industrial/commercial zoning, making it ideal for a wide range of uses including warehousing, contractor yard, light manufacturing, equipment storage, or future development. The property benefits from excellent road frontage and easy access to nearby transportation routes, including Highway 401 and Highway 8, connecting Cambridge, Hamilton, and the wider Golden Horseshoe region. With limited industrial land inventory in the area, this site presents strong long-term investment potential or a perfect location for an owner-user seeking room to grow. (id:57557)
1247 Old 8 Highway
Hamilton, Ontario
An exceptional opportunity to acquire commercially zoned land in the heart of Sheffield, Ontario. Situated along a high-visibility stretch of Old Highway 8, this expansive parcel offers flexible industrial/commercial zoning, making it ideal for a wide range of uses including warehousing, contractor yard, light manufacturing, equipment storage, or future development. The property benefits from excellent road frontage and easy access to nearby transportation routes, including Highway 401 and Highway 8, connecting Cambridge, Hamilton, and the wider Golden Horseshoe region. With limited industrial land inventory in the area, this site presents strong long-term investment potential or a perfect location for an owner-user seeking room to grow. (id:57557)
412 12635 190a Street
Pitt Meadows, British Columbia
AMAZING NEW PRICE! RARELY available PENTHOUSE level living by Quadra Homes! This INCREDIBLE 2 bed/ 2 bath TOP LEVEL residence exudes both form & function + offers VAULTED CEILINGS & AC. This former show-home has nothing but quality finishing´s throughout; gourmet kitchen that offers S/S appliances, granite countertops, a breakfast bar & oversized window. Enjoy ALL SEASONS with morning coffee & mountain views on your ENCLOSED PRIVATE BALCONY. Primary bedroom w/luxury spa-like bath, heated floors & elegant fixtures. Step out the door to your exclusive amenities & natures walk in your backyard. Very convenient location with an amazing walking score. No vehicle necessary to all shopping, restaurants, recreation, schools & West Coast station. 1 parking & 1 locker. (id:57557)

