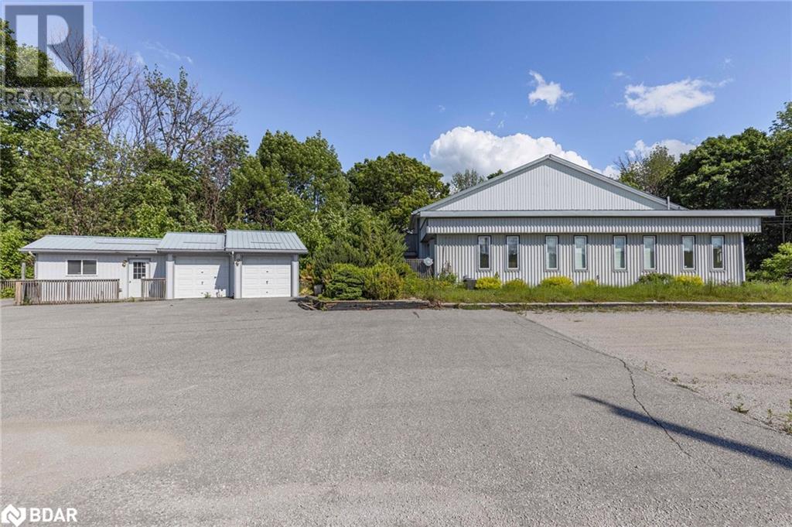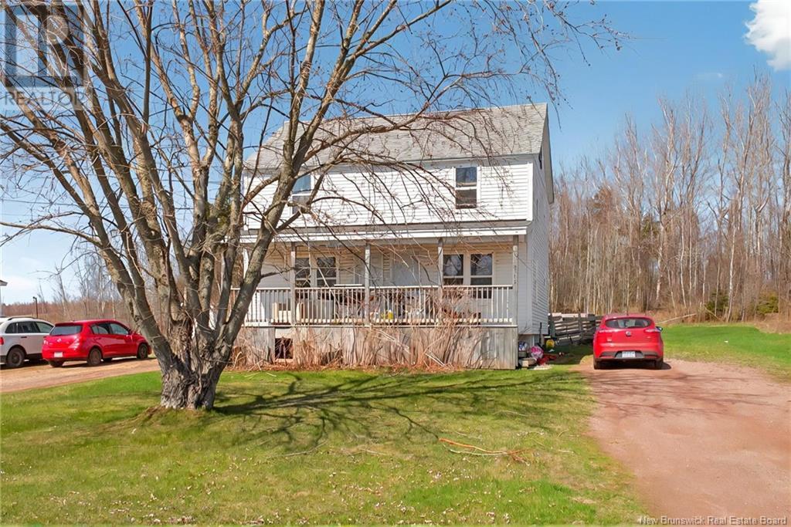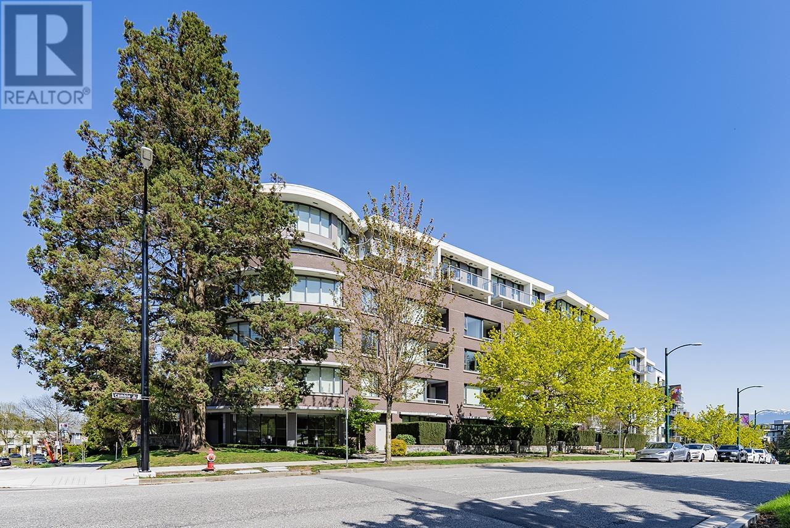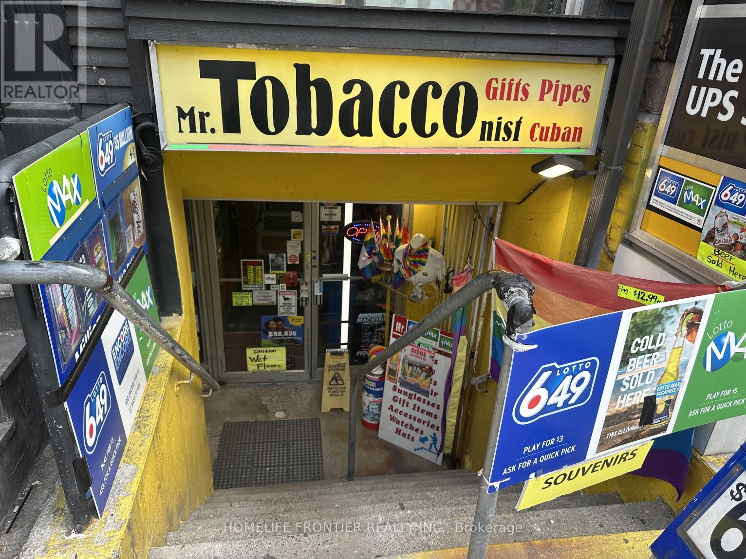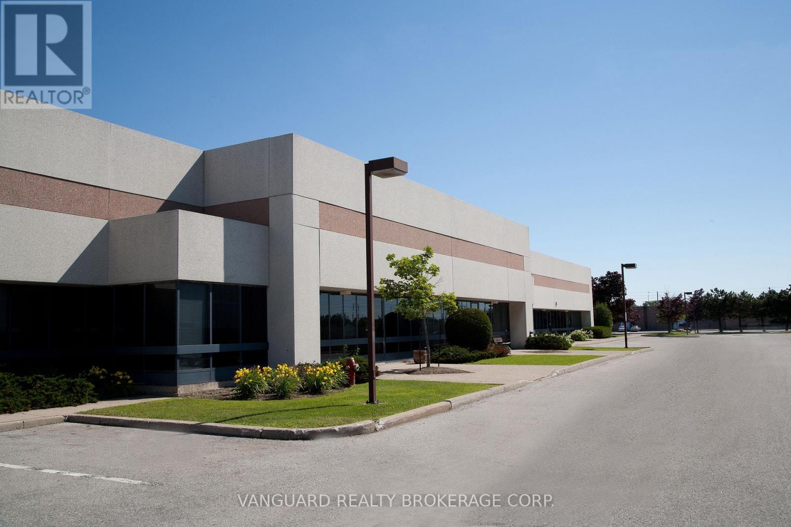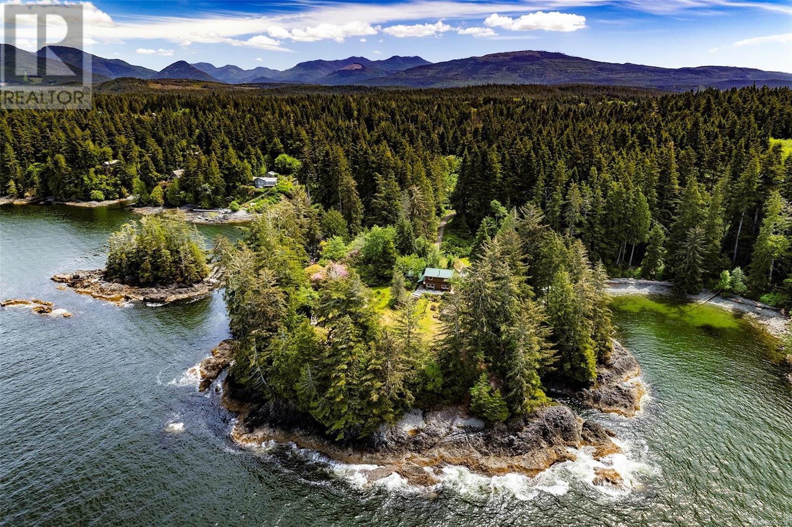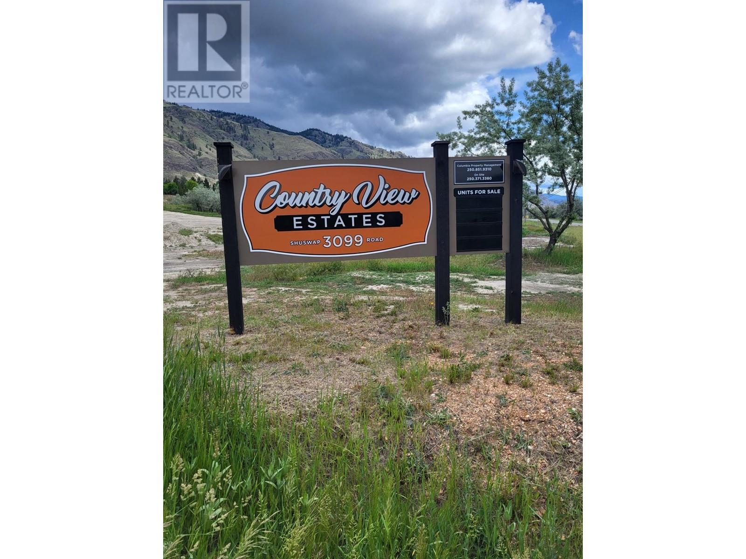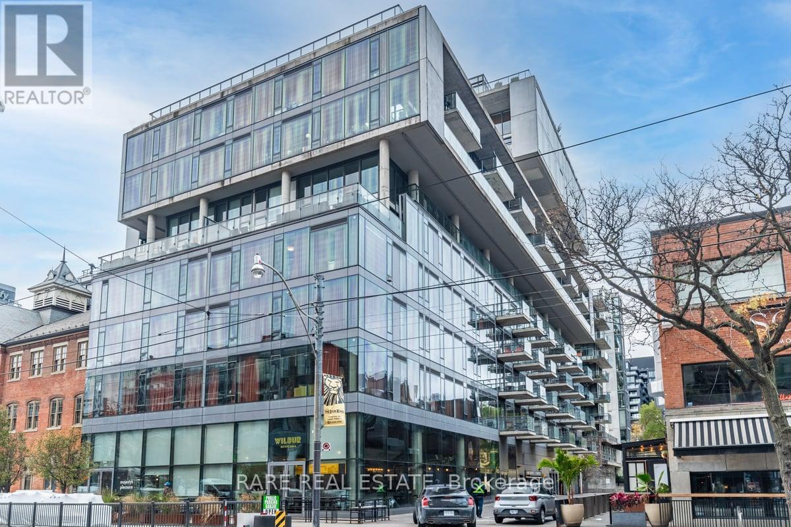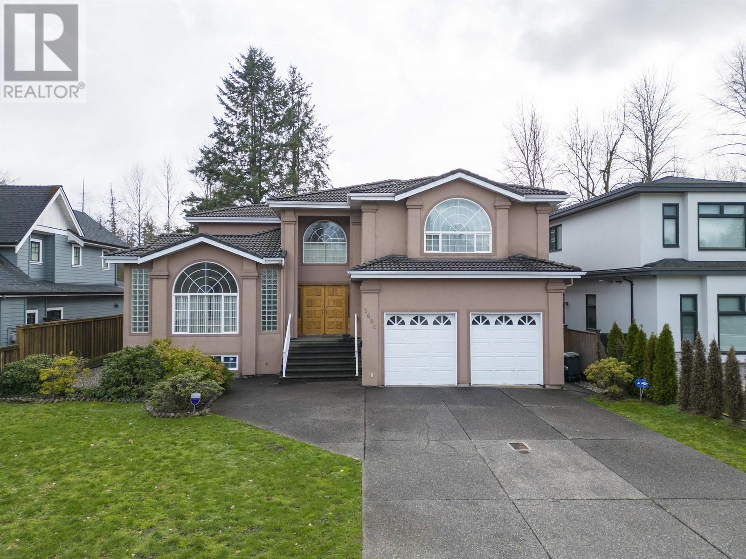404 Boivin Road
Elkford, British Columbia
This is your chance to own a revenue property with a secure triple net lease in place for years to come! Built in 2012 this property is composed of 3 consolidated lots (13746 Sq Ft) which make up a large parking lot and building. Desirable tenant. (id:57557)
4201 Huronia Road
Severn, Ontario
Potential Seller Mortgage Terms Possible/Orillia North Edge/Live-Work/Large Home + Triple Car + 1 acre (.84)/North edge Orillia/Zoned C4 Highway Comm/Potential C4 uses residential,commercial,access dwelling, bus or professional or administrative office,building supply, service, rental, hotel, marina, market, repair and auto body, retail, outdoor storage, self-storage, taxi services, vet clinic ++++/Apprx 25 years old /drilled well/septic system/Large paved-gravel drive /View almost anytime/Easy access from Highway 11 N or Huronia Road/Check out the multi media/Note Half of north fenced compound is part of subject property **EXTRAS** 2 Fridges/Stove/DW/Washer/Dryer** Potential Seller Terms/Tons of Pictures and Video/Vacant View almost anytime/About half of Fenced compound to north is part of 4201 Huronia (id:57557)
2107-2109 Champlain Street
Dieppe, New Brunswick
Welcome to 2107-2109 Champlain. This well-maintained duplex presents an excellent turnkey opportunity for investors to add to their portfolio. Each unit features a spacious living room, a functional kitchen, and an eat-in dining area. On the upper level, you'll find two bedrooms and a full 4-piece bathroom in each unit. Don't miss out on this opportunitycontact your REALTOR ® today to schedule your private viewing. (id:57557)
305 505 W 30th Avenue
Vancouver, British Columbia
Welcome to 305-505 W 30th Ave, a rare gem in Vancouver´s prestigious Empire at QE Park by Intergulf. This home is the only unit with this custom layout in the building, was custom designed by the developer by combining 2 bedrooms+den to this Luxury and spacious 1 bedroom+den 1,251 sqft residence. It offers an expansive floorplan with a spacious master suite, spa-inspired ensuite, and oversized den. Spectacular N/W-facing views of DT and North Shore mountains through floor-to-ceiling windows. Chef´s kitchen boasts integrated Miele appliances, stone countertops, and a gas cooktop. Additional features include central A/C, hardwood floors,2 parkings, & access to premium amenities. Steps from Queen Elizabeth Park, Hillcrest Centre, Canada Line and top schools-urban living at its finest. (id:57557)
75 Tyrell Crescent
Whitehorse, Yukon
Modern style, smart layout, and zero condo fees--75 Tyrell is ready to impress! This well-built 3-bedroom, 3-bathroom townhome offers 1,800+ sqft of energy-efficient living with quality finishes throughout. The main floor features an open-concept layout with 9' ceilings, a stylish kitchen complete with solid surface countertops, a large island, tiled backsplash, stainless steel appliances, and soft-close cabinetry. The dining area, comfortable living space, and a convenient 2pc powder room round out the main level. Upstairs, you'll find all three bedrooms, a full bathroom, laundry area, and a bonus family room--perfect for movie nights, an office, or a kids' play zone. The spacious primary suite includes a walk-in closet and full ensuite. The functional two-level layout is ideal for families or shared living. Heated attached garage, concrete driveway, rear patio, divider fence. Located close to trails, parks, transit, and new W.B. elementary school. Video Tour (id:57557)
302-5168 5th Avenue
Whitehorse, Yukon
City sunrise, mountain views, and modern design--Suite 302 delivers elevated downtown living. This top-floor, 1-bedroom, 1-bathroom suite offers 569 sqft of smart, stylish space with eastern exposure for morning sun and coffee with Grey Mountain. The open-concept layout features 9' ceilings, a sleek modern kitchen with quartz countertops, tiled backsplash, island with seating overhang, and stainless steel appliances. The primary bedroom connects with a well-appointed cheater ensuite, offering a clean, modern aesthetic and a discreet laundry zone that keeps daily living seamless. Step outside to your east-facing balcony, and enjoy added convenience with an exterior storage locker. Whether you're seeking a low-maintenance lifestyle with the ability to live and work downtown car-free, or a turnkey investment with an excellent tenant in place, this suite offers it all. Available summer 2025. Shop, snack, stroll, repeat--living downtown is pretty neat! Condo fees: $227/month (id:57557)
473a Church Street
Toronto, Ontario
Incredible opportunity in an excellent location! Rare chance to acquire a highly profitable, money-making business with over $1 million in annual sales. Strong customer demand for lottery, beer, vape, and more. Easy-to-operate business with short hours and tremendous growth potential. Owners are retiring don't miss out on this golden opportunity to own a thriving, high-demand business! (id:57557)
14 - 55 Administration Road
Vaughan, Ontario
High Quality Industrial Space With about 52% Office Component. Minutes From Hwy 407. There Is An Administration Fee Of 5% Of Net Rent($0.95 per sq. foot) And Must Be Added To Current T.M.I. Of $4.36 Psf Per Year (fiscal yr 2025, until Aug-31-2025) To Calculate Total Additional Rent. ONE Drive In Shipping Door (1DI). Offered On "As Is Where Is Basis". Net rent to escalate annually. (id:57557)
100 Mathers Lane
Bamfield, British Columbia
West Bamfield’s Crown Jewel — Once in a Generation! Some places you visit. Some places stay with you. This two-acre oceanfront estate — perched above the open waters of Barkley Sound — is one of those rare, unforgettable places. Nearly 270 degrees of ocean surrounds you. Towering, century-old rhododendrons drape the grounds in spectacular colour. And the pulse of the sea — raw, wild, alive — fills the air. Settled over a hundred years ago, this property captures the true spirit of West Bamfield. Step outside and you’re minutes from the Bamfield Boardwalk for groceries, restaurants, and safe moorage. Turn the other way, and you’re at Brady’s Beach — a west coast icon where sunsets meet the surf. On site: A two-storey home with soul-stirring ocean views from nearly every window, a detached bachelor suite with kitchen and bath, a flexible studio space, and an enclosed carport. Inside the main home, open-concept living connects kitchen, dining, and living room spaces, all flowing out toward the sea. Upstairs, the primary bedroom wakes to the water, complemented by a flexible bunk room, a four-piece bath, and laundry. Outside, an expansive sundeck invites you to watch the sun sink behind Barkley Sound. The detached suite opens new possibilities: guesthouse, rental, studio — whatever your journey calls for. Bamfield is where wild beauty and laid-back living meet — where ancient rainforests, world-class fishing, kayaking, and marine wildlife fill your backyard. This isn’t just a listing. It’s a legacy. View the professional photos, video, and virtual tour, then call to arrange your private viewing. (id:57557)
3099 Shuswap Road Unit# 35
Kamloops, British Columbia
Please see the Developers Disclosure statement attached - 45 bare land strata lots of various sizes starting at 4000 square feet and up. These lots are part of a MHP that has 60 units in totals. The Developer intends to firstly offer strata lots for sale to those tenants of the Development currently renting or leasing such strata lots and subsequently offer such strata lots for sale to the general public as an investment. The present owners collect a monthly pad rent from each unit located on the lot and that fee is increasing every year. Presently the monthly income ranges from $420 to $480 . Any strata lot purchased by the general public will be subject to existing tenancies operated in accordance with the provisions of the Manufactured Home Park Tenancy Act. (id:57557)
1004 - 560 King Street W
Toronto, Ontario
10th Floor Fashion House - 1 Bedroom "Soft Loft" in the Heart of Central King West. Look up at the "10 ft Ceilings" and feel the difference that extra 2 ft makes. Form and function work in harmony in this Popular Loft. Yes, you really feel the 18 ft width of wall to wall,floor to ceiling Windows, which open to you're own outdoor living space that you can enjoy relaxing and entertaining on. Bright, open concept, living and dining rooms ,practically layed out and accented with hardwood floors (throughout the Loft). A Generous Primary Bedroom has a Double closet,Queen bed sized and frosted 9 ft tall sliding doors. Sleek kitchen design includes "Cooking With Gas", Stainless steel appliances ."Roomy Stylish Bathroom" frameless glass shower-ample space. Oh.. and yes, simply one of the best outdoor Summer Pools/Gyms in the city. At 560 King you have every amenity in the City, anyone needs, right at your door. **EXTRAS** Amenities Include, Security System & Concierge, 9th Floor Rooftop Infinity Pool,Cabanas,Terrace,Party Room And Gym. TTC, St Andrews Park,Dog Park, Grocerys,incl.Loblaws,Torontos best restaurants, cafes etc.. (id:57557)
5680 Cedarwood Street
Burnaby, British Columbia
Welcome to this home in the prestigious Deer Lake Place area! This residence features 7 bedrooms and 5 bathrooms on an expansive 10,143 sqft lot, meticulously maintained by the original owner. Upstairs features 4 large bedrooms, fabulous master bedroom with ensuite w/WIC. Lower level features a flex room and 2 bedroom suite w/sperate entrance as a great mortgage helper. Enjoy the huge private fenced yard and deck, perfect for entertaining family and friends. Walking distance to Deer Lake Park, Deer Lake School, Gilpin Elementary, Burnaby Central Secondary, the Shadbolt Centre, and the Burnaby Village Museum. Just minutes to shopping centers, community centers, libraries, Highway #1, and more. Don't miss this exceptional property! (id:57557)


