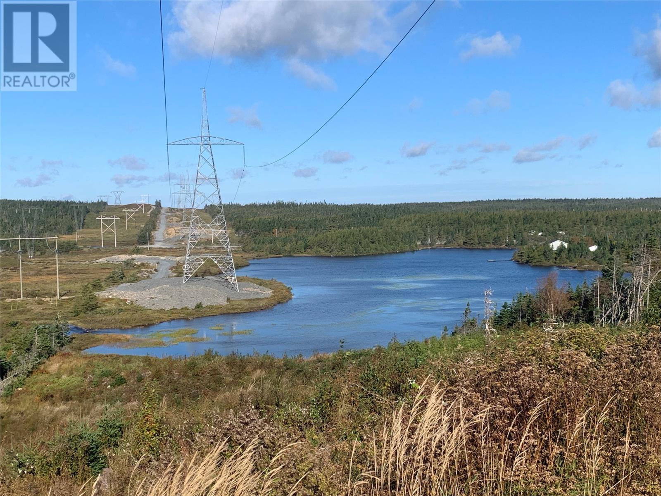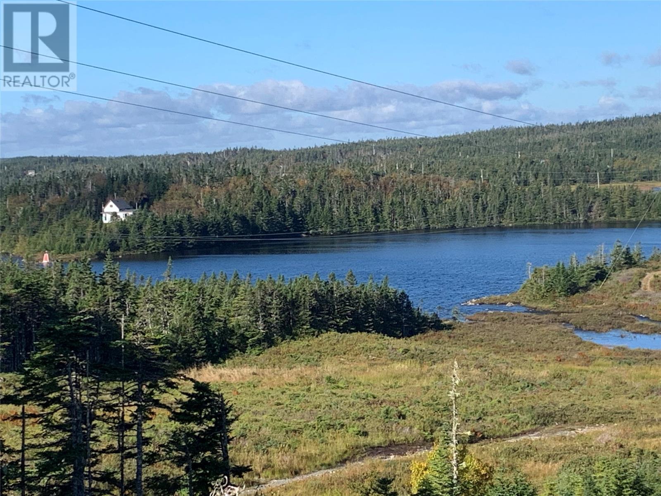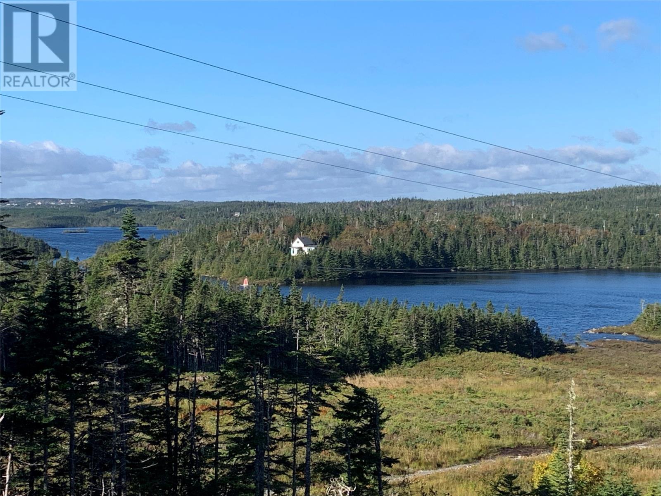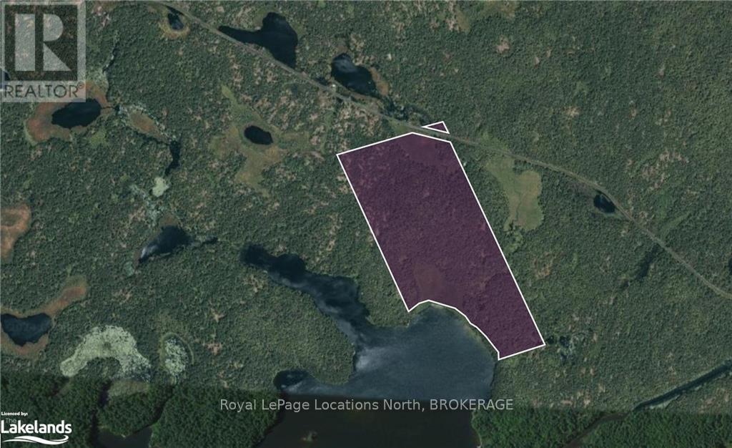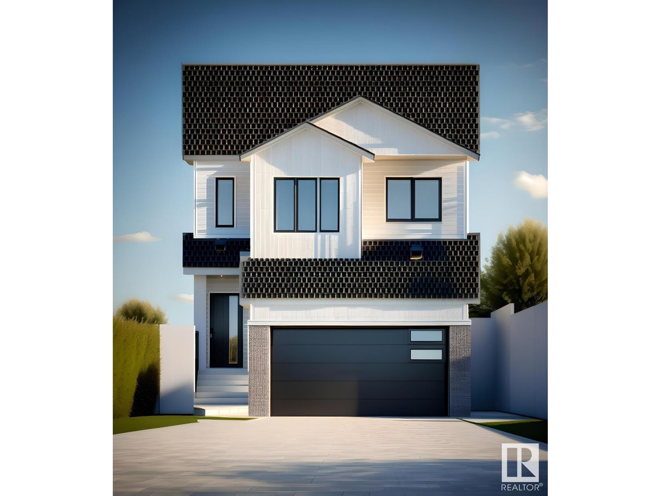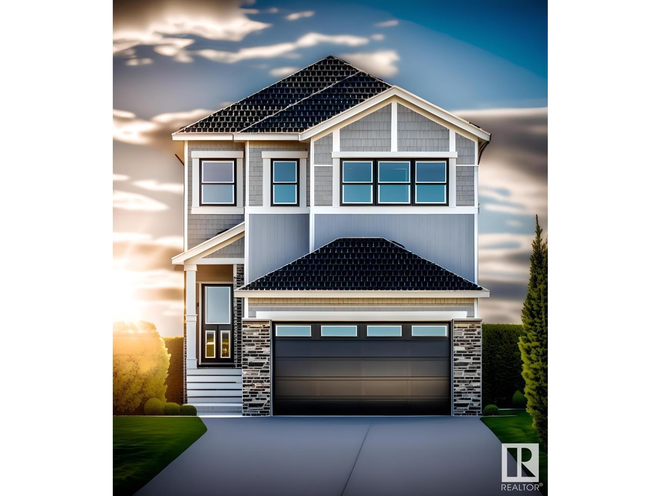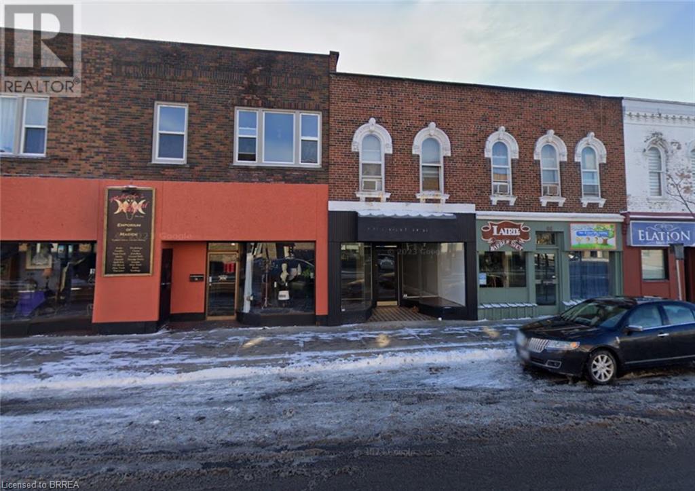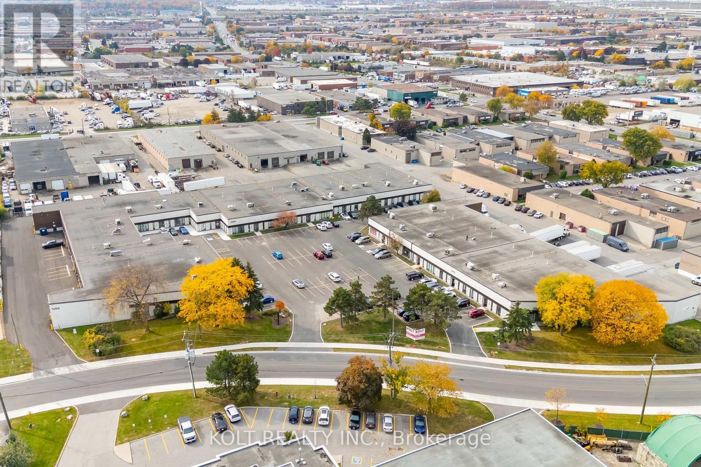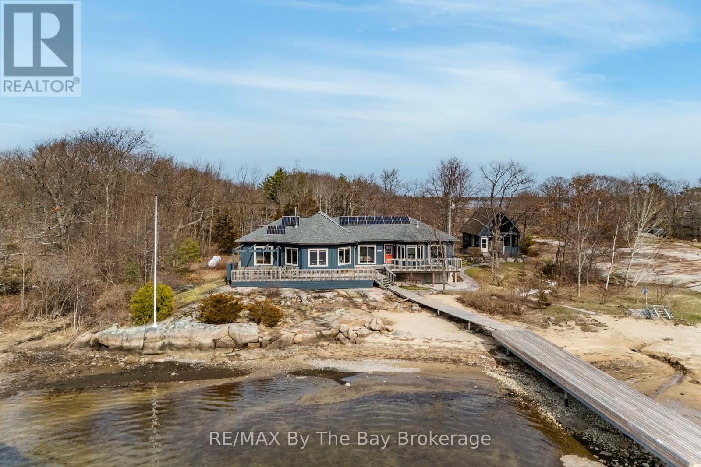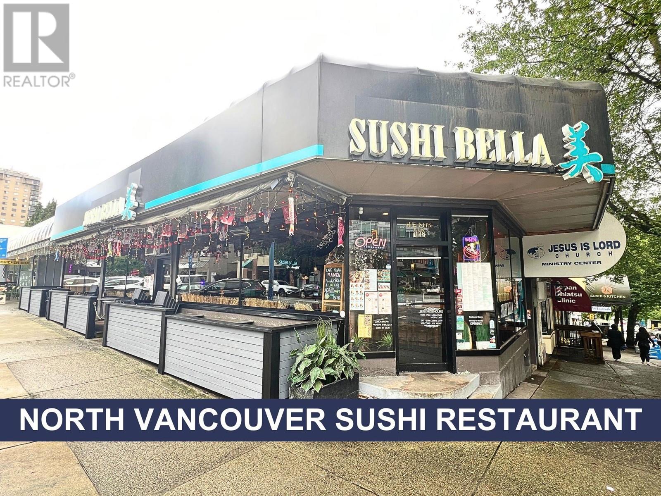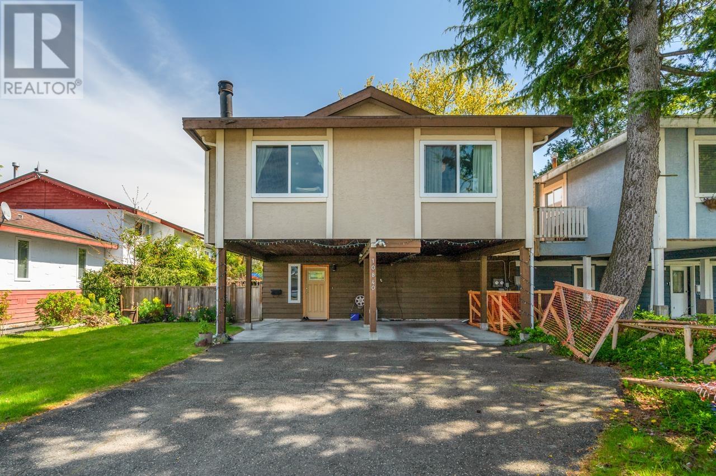Lot 25 Halleran Trail
Brigus Junction, Newfoundland & Labrador
Announcing a NEW Upscale Cottage Lot Development in Brigus Junction - Halleran Estates - located only 45 minutes from St. John’s and just 10 minutes off the TCH. Offering DUAL ACCESS to the Development, 3/4 acre private treed approved building lots (MAE design) with development test pits & drainage completed as prescribed. Featuring Private POND VIEW LOT(S) overlooking Vee Gully with shared pond access plus additional boat access close by to Third Junction Pond and proximity to Middle Gull Pond. Quality cabins in the surrounding area. Perfect location for a Country Home, Cabin or Family Cottage. Price includes HST ($38,500 + HST) and New Survey on closing. Any permits or hook up fees (NL Power) responsibility of purchaser. Note: Limited Pond Frontage Lots also available at $75K & HST ($86,250) (id:57557)
Lot 27 Halleran Trail
Brigus Junction, Newfoundland & Labrador
Announcing a NEW Upscale Cottage Lot Development in Brigus Junction - Halleran Estates - located only 45 minutes from St. John’s and just 10 minutes off the TCH. Offering DUAL ACCESS to the Development, 3/4 acre private treed approved building lots (MAE design) with development test pits & drainage completed as prescribed. Featuring Private POND VIEW LOT(S) overlooking Vee Gully with shared pond access plus additional boat access close by to Third Junction Pond and proximity to Middle Gull Pond. Quality cabins in the surrounding area. Perfect location for a Country Home, Cabin or Family Cottage. Price includes HST ($38,500 + HST) and New Survey on closing. Any permits or hook up fees (NL Power) responsibility of purchaser. Note: Limited Pond Frontage Lots also available at $75 K & HST ($86,250) (id:57557)
Lot 28 Halleran Trail
Brigus Junction, Newfoundland & Labrador
Announcing a NEW Upscale Cottage Lot Development in Brigus Junction - Halleran Estates - located only 45 minutes from St. John’s and just 10 minutes off the TCH. Offering DUAL ACCESS to the Development, 3/4 acre private treed approved building lots (MAE design) with development test pits & drainage completed as prescribed. Featuring Private POND VIEW LOT(S) overlooking Vee Gully with shared pond access plus additional boat access close by to Third Junction Pond and proximity to Middle Gull Pond. Quality cabins in the surrounding area. Perfect location for a Country Home, Cabin or Family Cottage. Price includes HST ($38,500 + HST) and New Survey on closing. Any permits or hook up fees (NL Power) responsibility of purchaser. Note: Limited Pond Frontage Lots also available at $75K & HST ($86,250) (id:57557)
8381 Bolger Lake
Whitestone, Ontario
Discover the peaceful charm of Bolger Lake in Whitestone, Ontario, with this expansive 86 Acres property and approx 1500 lineal feet of waterfront offering southwest exposure and a serene location in a quiet bay. The views here are tranquil, capturing the true essence of cottage country. The property is boat-access, making it an ideal spot for those seeking privacy and a connection to nature.\r\n\r\nAccessing the property is part of the adventure. Starting from the village of Ardbeg, you?ll travel along a cottage road and hydro cut, leading to a trail suitable for Jeeps, Trucks / ATVs. This trail takes you to the Bolger Lake landing, where a community-run boat ramp allows you to leave your vehicle and a short boat ride will bring you to your secluded lakeside retreat.\r\nThis property, located within Wildlife Management Unit (WMU) 49, is perfect for outdoor enthusiasts. Bolger Lake is well-known for its excellent walleye and bass fishing, and it also offers direct boat access to Kassegaba Lake, with short overland portages to other small fishing lakes nearby.\r\n\r\nWith its southwest-facing exposure, the property enjoys long sun-filled afternoons and stunning sunsets, making it a perfect location for those looking to build a peaceful lakeside retreat or invest in a unique piece of Ontario?s cottage country. (id:57557)
364 Bluff Cv
Leduc, Alberta
Discover this beautiful single-family detached home built by Look Built Inc featuring 9’ main floor ceilings and an open-to-above foyer for a grand first impression. Enjoy a chef-inspired kitchen with stone countertops, soft-close cabinets, pots & pans drawers, upgraded backsplash, and rough-ins for gas range, BBQ, and fridge waterline. The living room boasts an electric fireplace with a stylish mantle. Upstairs, extended bedrooms 2 & 3 offer extra space, while the vaulted ceiling in the primary bedroom adds luxury. The spa-like ensuite includes double sinks and a free-standing tub. Added perks: side entrance, basement rough-ins (bath, wet bar, laundry), 8’ garage door, and spacious double garage. Photos are representative (id:57557)
362 Bluff Cv
Leduc, Alberta
Stunning detached home built by Look Built Inc featuring 4 spacious bedrooms on the upper floor and a main floor den—perfect for working from home. Enjoy 9’ ceilings on the main floor and in the basement, with a separate side entrance and rough-ins for a bath, wet bar, and laundry. The chef-inspired kitchen boasts stone countertops, soft-close cabinets, pots & pans drawers, upgraded backsplash, and appliance allowance. Cozy up to the electric fireplace or entertain outdoors with R/I gas lines for BBQ and range. The primary bedroom impresses with a vaulted ceiling, double sinks, free-standing tub, and walk-in shower. Additional highlights include a double attached garage with added 2’ length and 8’ overhead door, railings with metal spindles, and R/I waterline to the fridge. Move-in ready comfort and style! Photos are representative (id:57557)
60 Robinson Street
Simcoe, Ontario
*RARE INVESTMENT OPPORTUNITY IN THE HEART OF SIMCOE* For Sale with or without neighbouring property! This building offers 5 units - 2 tenanted commercial storefronts and 3 apartments. One 2 bedroom apartment & two 1 bedroom apartments. The next door building also for sale offers an additional 7 units- totalling 12 UNITS (5 commercial & 7 residential)! Currently in different name to avoid merging of titles which makes your financing much easier. Financials are in the supplements with more room for improvement! **Projected rent estimated to be approx. $6500/mo.** (id:57557)
6 - 5266 General Road
Mississauga, Ontario
Excellent opportunity to buy Industrial Condo in the heart of highly coveted industrial submarket of Mississauga. Great access , excellent traffic circulation and ample parking. Close proximity to Dixie and Matheson intersection. The property offers quick and convenient access to Highway 401, retail amenities and public transit. Property tax budgeted at 1.69 per sq ft per year and Condo maintenance and management fees $3.11 per sq ft per year. (id:57557)
23 Parkland Court
Aurora, Ontario
Wow! Rarely Available 3-Bedroom Freehold End-Unit Townhouse With A Walk-Out Basement And A Large, Private Backyard Backing Onto A Park - No Neighbors Behind! This Bright And Spacious End-Unit Feels Like A Single House Linked Only By Garage, Sitting On A Rare 37.93 Ft-Wide Rear Lot With A Huge Backyard Perfect For Entertaining Or Relaxing. Located On A Quiet Cul-De-Sac In One Of Auroras Most Sought-After Neighborhoods. Top School Zone: (Aurora High School, Alexander Mackenzie S.S. - Arts, Dr. G.W. Williams S.S. - IB), Recent Upgrades Include Fresh Paint Throughout (2024), New Hardwood Stairs (2024), New Flooring On The Upper Level (2024). The Main Floor Offers A Functional Layout With A Formal Dining Area And An East-Facing Living Room Filled With Lots Of Natural Lights Throughout The Day, Plus Two Walkouts To A Large Deck. Upstairs Features 3 Spacious Bedrooms, Including A Primary Bedroom Retreat With Two Walk-In Closets. The Walk-Out Basement Offers A Separate Entrance With In-Law Suite Potential. Additional Features Include A Large Garage, A Quiet, Family-Friendly Street, And Close To Parks, Community Centers, Shopping, Public Transit, GO Station, And Quick Access To Hwy 404. (id:57557)
3854 Is 630 Georgian Bay
Georgian Bay, Ontario
Wow what a view! You'll be amazed with the pristine views, privacy and all the creature comforts that come with this stunning four season cottage home on a massive west facing beachfront property complete with an oversized floating dock to deep water. The grounds are very walkable, flat granite plateaus for exploring and sports with a nice mix of indigenous trees and plants. The 4-bedroom fully furnished open concept fully appointed cottage has plenty of room for everyone with 2, 4 piece bathrooms and 1 powder room, laundry, wood and propane stoves for heating plus electric baseboard heat. There is a separate 2-bedroom guest cottage with porch, cozy living area and a 3 piece washroom. Out back there is a large garden and wood shed plus a very solid and weatherproof garage. The cottage is serviced by a whole house wired in Generac generator, and the 200 amp electrical service is supported by a roof mounted solar panel system which reduces energy costs by 2/3. This is a spectacular property and has been well loved by the current owners for many years before they moved to the west coast. (id:57557)
152 Lonsdale Avenue
North Vancouver, British Columbia
*Showing by appointment only, do not disturb staff. Located in a prime corner spot in the city center of North Vancouver, this restaurant benefits from excellent visibility and a consistent flow of foot traffic. With nearly 15 years of successful operation, the brand has built a loyal and extensive customer base, offering both stability and significant growth potential. The warm and inviting dining area features 72 seats, complemented by a charming patio with 16 additional seats. The property also includes generous storage space and a fully equipped commercial kitchen, making it a highly desirable opportunity for any restaurateur.* Please contact the listing agent for more information today! (id:57557)
10840 Bonavista Gate
Richmond, British Columbia
Rare Layout, Unique Opportunity Located in Richmond´s highly desirable Steveston North neighborhood, this charming 3-bedroom, 1.5 bathroom duplex offers 1721 sq.ft. of thoughtfully designed living space. Compared to traditional townhouses or apartments, this home provides greater privacy and independence while keeping maintenance costs low - a smart choice for discerning buyers. Surrounded by top-ranked schools and within walking distance to parks and playgrounds, it offers an ideal setting for families.Nearby amenities include Steveston Fisherman´s Wharf, supermarkets, cafés, and restaurants, ensuring everyday convenience and a vibrant lifestyle. Rezoning approval is currently pending, offering exciting future potential for the property. (id:57557)

