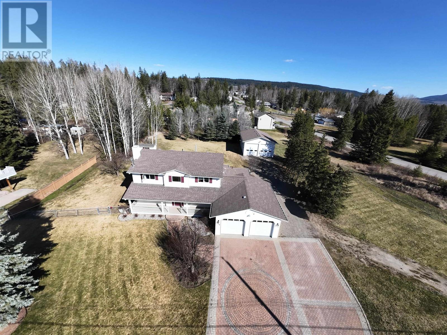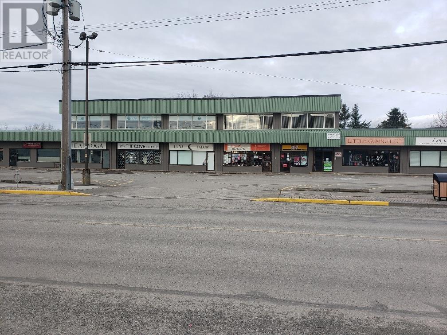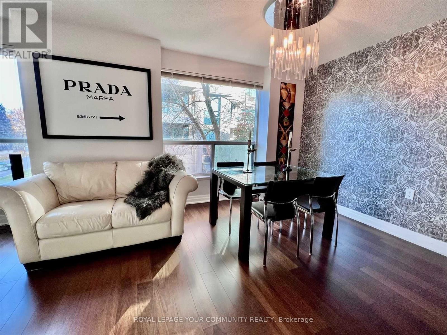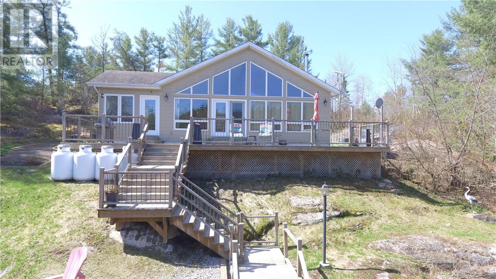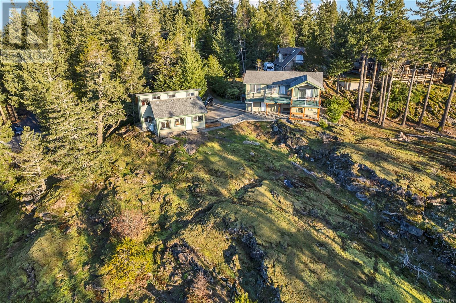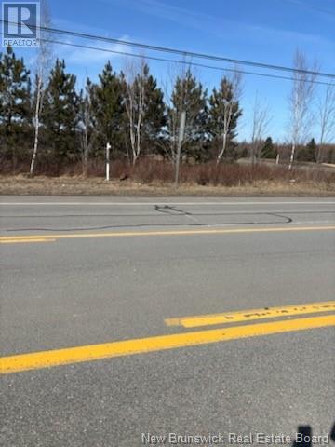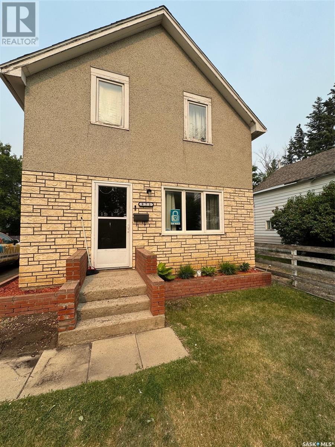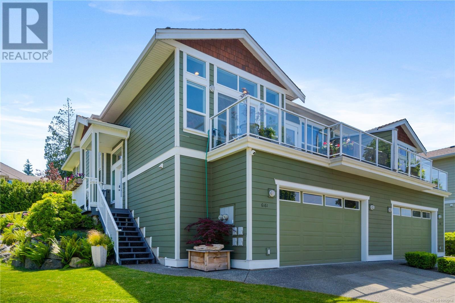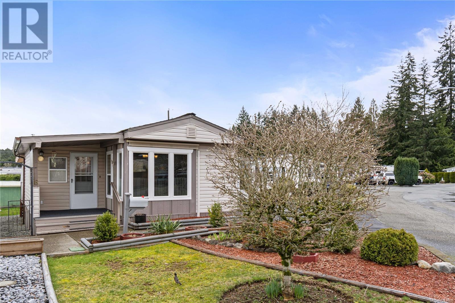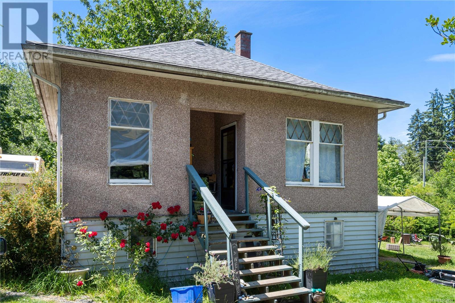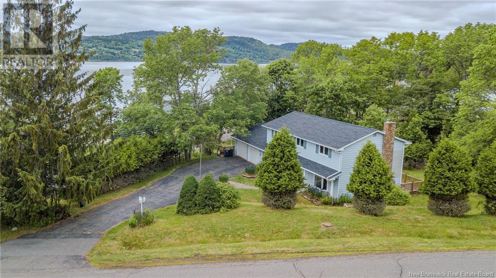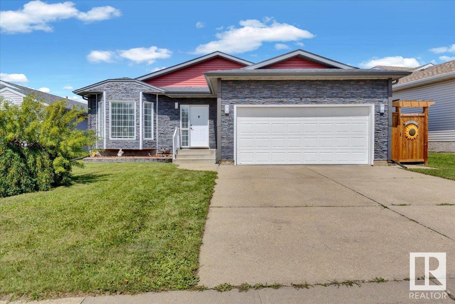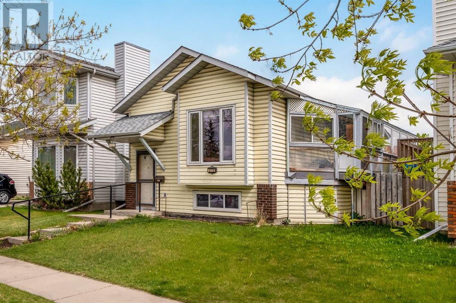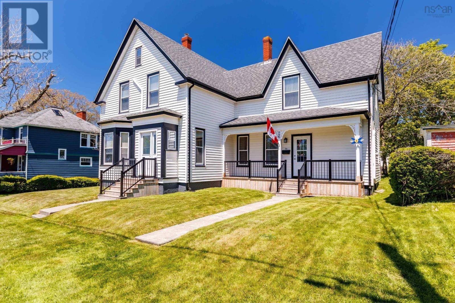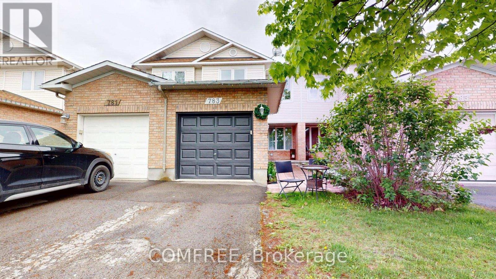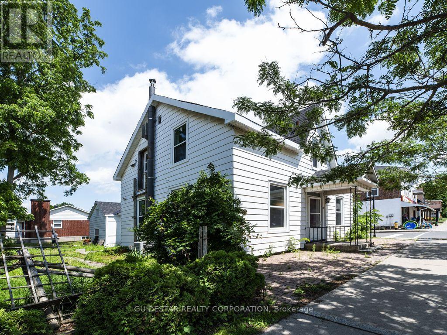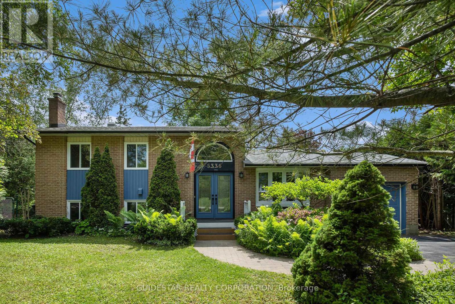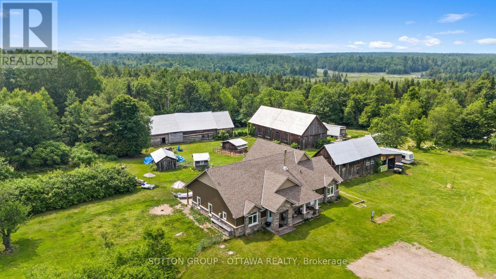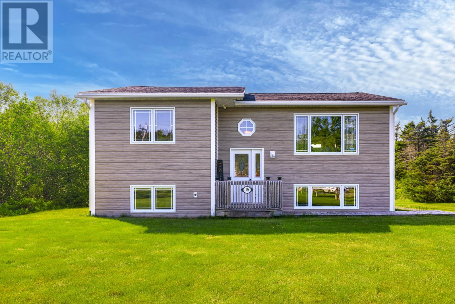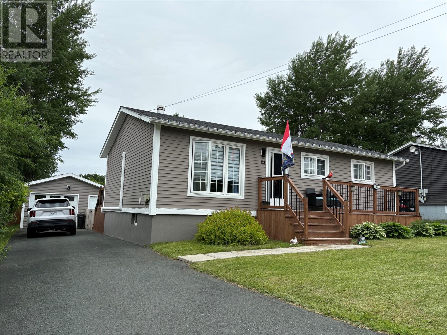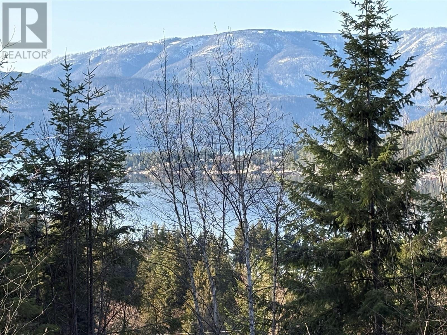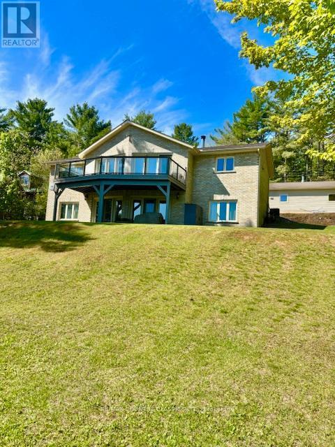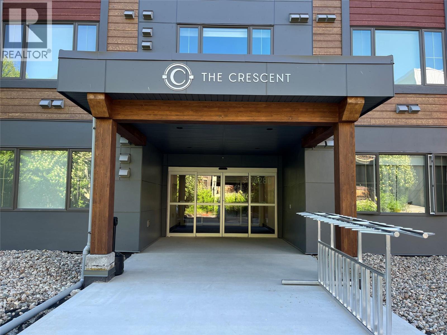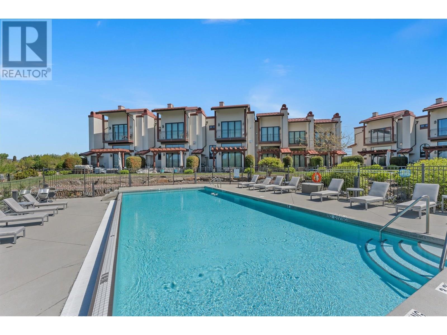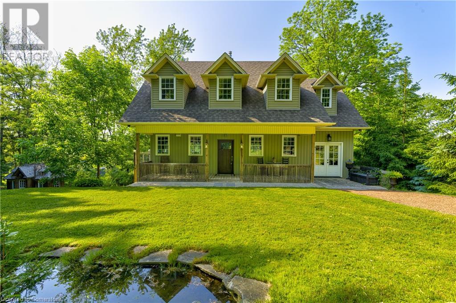32495 Grant Road
Prince George, British Columbia
Check out this affordable, 3 bedroom 1 bath home in adorable Stoner! Roof, hot water tank, pressure tank and plumbing updated in 2023. Perfect for downsizers that want to be out of the city, or first time buyers that want peace and quiet! Extra large, partially fenced, flat backyard and beautiful apple trees in the front. With very affordable property taxes and lots of the big ticket items updated, this home is ready for its new family! Added bonus, the school bus passes right by the house! (id:57557)
110 Grosz Road
Quesnel, British Columbia
Set on a rare 1.62 acre lot w/ full city services, this immaculate 5-bed/4-bath home offers upscale living & everyday convenience.The main has a spacious, welcoming layout, while the fully finished basement adds versatile living space with 2 additional beds and a bath, perfect for guests or a growing family. Upstairs boasts a beautiful primary w/ full ensuite & walk in closet, as well as 2 other large beds & a full bath. Outdoors, the incredible yard is perfect for kids, pets & entertaining. The oversized deck makes enjoying the yard effortless. Need room for hobbies, toys, or storage? You’ve got it — with a 40’ x 28’ fully wired shop ft 14’ ceilings and 12’ doors, plus a double attached garage. Properties like this rarely hit the market - Luxury, land, and location all in 1 package! (id:57557)
4702-4720 Lazelle Avenue
Terrace, British Columbia
If you've been looking for an investment opportunity this property might be just what you've been looking for. Centrally located strip mall proving 32,564 sq ft of street level retail and office space plus an additional 5375 sq ft on the second floor is currently home to 22 different businesses offering a variety of services. Lane access to the rear of the building, there is also an additional vacant lot at 4721 Park for tenant parking. Plenty of customer parking, property is also within walking distance of neighboring retail business such as banks, restaurants and other customer services. (id:57557)
973 Duke Street
Cambridge, Ontario
Come check out this spacious 3-4-Bedroom 2 level apartment for Lease on the 2nd and 3rd floor. This well maintained upper-level unit offers 3 generously sized bedrooms plus a bonus room (1 on the second floor and 3 rooms on the third floor), perfect for larger families, roommates, or anyone seeking extra space. This apartment combines comfort, convenience, and privacy. Parking for 2 cars, walking distance to downtown Preston, walking distance to both elementary and high schools, local shopping, public transit, parks and trails all within few mins from here. Key Features: newer kitchen and bath, separate private in suite laundry room, lots of closet space, high ceilings, plenty natural light, close to local pubs, legion and all convenient amenities. $2,200/month plus heat and hydro. water is included. this apartment has over 1500 sf of space. (id:57557)
203 - 21 Hillcrest Avenue
Toronto, Ontario
Fully Furnished, World Class, Stunning, Executive Condo, Prestigious Monarch In The Heart Of North York. This Spacious, Renovated 1+Den Corner Unit Features Lots Of Natural Light And Privacy With Tree-Lined Canopies. Quick Street And Stairwell Access To Shopping, Restaurants, Theatres, Events, Ttc And More. 3 Paring Spots! Includes 1 + 1 Tandem Spaces. All The Amenities: Gym, Pool, Concierge, 24H Security... (id:57557)
2692b Wolseley Bay Road
Noelville, Ontario
Located on the French River (Wolseley Bay) just 10 minutes from Noelville. Custom built 3 bedroom, 1 bath bungalow built in 2006 with quality throughout. Open concept kitchen, eating area and living room with cathedral ceilings and gleaming hardwood floors. Custom built kitchen cabinetry with stained glass doors and porcelain floors. Main floor laundry and an inviting sun room. Off the living area, you'll find 3 generous sized bedrooms, full bathroom and lots of closet space. Forced air furnace and a/c was installed new in January 2022. The house is situated on a elevated lot with a view and with all the excitement that the bay has to offer. Take in the view from the 44' deck or from the wall of windows in the living room. Natural forest and Cambrian Shield surrounds the house with plenty of garden space. There is also a garage and a huge covered boat dock. Wolseley Bay is considered one of the most desirable areas of the French River because of the spectacular scenery, miles of boating and great fishing. This is a great value whether it's your year round home or seasonal getaway. Don't miss out. (id:57557)
5 620 Helanton Rd
Quadra Island, British Columbia
Whiskey Point ocean view home & garage/suite on 0.45 acres boasting panoramic views across Discovery Passage! The two level 1,310 sq ft home was built in 2008 and features a ground level entry with main floor up layout. There is a bedroom and 3pc ensuite, plus separate 2pc bathroom on the ground level. Stairs from the entry lead up to the main floor. The main level offers vaulted ceilings, large deck off the front of the home overlooking the ocean and many windows that let in lots of natural light. The living room has a sliding door out to the main level deck and an office nook. The dining room opens to the kitchen with tile floors, U-shaped laminate counters and 3 spacious storage closets. The primary bedroom is also on the main floor and has a large closet and 3pc ensuite. There is a single garage with laundry room on the ground level of the home with a separate entry. Adjacent to the home you’ll find the 393 sq ft detached garage with sleeping loft and attached 294 sq ft studio suite with kitchenette, dining/living room and 3 pc bathroom. The 0.45 acre property features a low maintenance bluff landscape and stunning, sweeping views up and down Discovery Passage across to Vancouver Island. Located in the Whiskey Point Estates bareland strata subdivision, a short distance from the shopping plaza and ferry terminal in Quathiaski Cove. Enjoy the serenity of Quadra Island living with added convenience of living close to shops and services! Quadra Island – it’s not just a location, it’s a lifestyle…are you ready for Island Time? (id:57557)
Lot 25-3 , 863 Salisbury Road
Moncton, New Brunswick
WITH THE NEW ZONING BYLAWS YOU CAN BUILD A 4PLEX ON THIS LOT or you can Build your dream home on an extra large lot within City limits and on a country setting. Buyer will assume Taxes based on assessment of current PID/PAN. Adjustment will be made and lots subdivided and new PID will be assigned before closing. This lot has a paved driveway. Land is subject to HST if sold seperately. (id:57557)
1386 Route 885
Kinnear Settlement, New Brunswick
This beautifully updated home set on a meticulously landscaped 5-acre lot offers 3 mini splits, new roof, renovated walkout basement with updated plumbing, whole-house water purifier, electrical with new panel and generator panel (generator included), insulation, flooring, and modern fixtures. The walkout basement features an inviting open living area, along with a comfortable bedroom, and a full bath with a custom walk-in shower. Upstairs, the open concept layout invites an abundance of natural light. Down the hall you will find the large primary bedroom with its own mini split, another generously sized bedroom, and the second full bath is a standout feature, complete with a luxurious soaker tub and a separate stand-up shower. Step outside onto the expansive new deck and enjoy the meticulously maintained landscaping that frames this exceptional property. With additional storage with a tarp garage, two sheds and 15 x 26 gravel car pad for additional parking. Experience the best of country living still being conveniently located near amenities, just 9 minutes from Petitcodiac. Dont miss this move-in-ready gem! (id:57557)
971 108th Street
North Battleford, Saskatchewan
Welcome to this cozy and well-maintained 1.5-storey home, offering 800 square feet of comfortable living space perfect for first-time buyers, small families, or those looking to downsize without compromise. This inviting property features 3 bedrooms, with the convenience of an upstairs laundry area located near the bedrooms—making day-to-day living a breeze. The home includes a full basement, providing plenty of storage or extra living space. Recent updates include new shingles installed just five years ago, adding peace of mind and long-term value. All major appliances are included, making your move-in process simple and stress-free. Enjoy your fully fenced yard—ideal for kids, pets, or summer gatherings. With functional space, thoughtful features, and a great layout, this home is a must-see. (id:57557)
74 Lakeshire Crescent
Cole Harbour, Nova Scotia
Welcome to 74 Lakeshire Cres - A Family Home in the Heart of Colby Village. Nestled in the sought-after, family-friendly community, this beautifully maintained two-storey home offers space, comfort, and convenience just steps away from top-rated schools and recreational amenities. The main level welcomes you with a bright front foyer leading into a spacious kitchen featuring granite countertops, updated birch cabinet doors, and original oak cabinetry -blending modern touches with timeless charm. Enjoy meals in the formal dining room or relax in the cozy family room, which opens through patio doors to a west-facing back deck - the perfect spot for evening sunsets, backyard BBQs, and access to the shed and fenced-in yard. This level also includes a convenient laundry area with a half bath, a front entry closet, den, and a large living room ideal for entertaining. Upstairs, you'll find a stunning hardwood staircase that leads to three generously sized bedrooms, including a spacious primary suite with a walk-in closet and a luxurious 4-piece ensuite bath featuring double sinks. A 4-piece main bathroom and a linen closet complete the upper level. The fully finished lower level offers even more living space with a versatile rec room, an additional bedroom, and a 3-piece bathroom - perfect for guests, teenagers, or a home office. This home is efficiently heated with electric baseboards and includes a ductless heat pump on all three levels for year-round comfort. Additional features include vinyl windows throughout, an air exchanger, central vacuum, walk out basement and an attached single-car garage. Outside, enjoy a fully fenced backyard with a fire pit area - ideal for summer nights with family and friends. Located within close walking distance to Astral Drive French Immersion Elementary and Junior High Schools, and close to Bissett Lake boat launch, scenic local trails that connect to the Salt Marsh Trail, Colby Village Pool, Tennis Courts and Cole Harbour Place. (id:57557)
6161 Arlin Pl
Nanaimo, British Columbia
Nestled in a sought-after complex in North Nanaimo, this meticulously maintained 3-bedroom, 3-bathroom townhouse offers stylish living with a functional layout. Step inside to discover an updated interior that combines comfort with modern finishes throughout. The main level features an open-concept living and dining area that flows seamlessly onto a spacious deck—perfect for morning coffee or evening relaxation while enjoying peekaboo ocean views and breathtaking mountain vistas. Twilight skies are not to be missed from out here. The bright kitchen has an island that seats three and provides ample countertop space and opens directly to a private back patio equipped with a gas BBQ hookup, ideal for entertaining and summer grilling. The large primary bedroom is a true retreat, boasting deck access, a spacious walk-in closet, and a well-appointed ensuite bathroom. Also on the main level is a second bedroom and full bathroom. Downstairs, you’ll find a versatile family room, a third bedroom, and a full bathroom—perfect for guests, teens, or extended family. To complete the home, a double-car garage with a built-in workshop space with work bench for those home projects and tons of storage. Located close to schools, shopping, restaurants, parks, and beaches, this home is perfectly positioned for convenience. With the interior updated, and strata looking after the exterior – nothing left for you to do but move in and enjoy. (id:57557)
6 2301 Arbot Rd
Nanaimo, British Columbia
This beautifully updated two-bedroom, two-bathroom home offers a blend of comfort and style. The bright and modern kitchen has been thoughtfully designed with ample space, while the spacious living room has been tastefully finished to create a welcoming atmosphere. A cozy family room adds to the home's charm, providing a great spot to relax. Recent updates include a new furnace (2024) and hot water tank (2021), ensuring energy efficiency and peace of mind. With a heat pump, you can enjoy comfortable cooling during the warmer months. Outdoor living is a true highlight, with a gardener's dream space featuring raised garden beds, a large shed, and a greenhouse for all your gardening projects. The deck, complete with a gazebo, offers a peaceful retreat for enjoying sunny days. An enclosed deck off the mudroom provides a versatile, year-round outdoor space for any weather. Located in a well-managed 55+ community, this home is just steps away from the serene Westwood Lake. (id:57557)
1551 Frames Rd
Nanaimo, British Columbia
Over 2 acres of gently sloping land on a corner lot fronting on two roads. With city water to the lot line on Fourteenth Street and already connected to city sewer services, there is opportunity here. Positioned on the end of a dead end road, with the old railway behind, the R1 zoning may permit a second dwelling on the property and the lot size has potential for subdivision with consideration for DPA7 and setbacks from the creek. Property is tenanted, and tenants are hoping to stay. All information regarding development opportunity should be confirmed with the City of Nanaimo. (id:57557)
1001 Archer Drive
Quispamsis, New Brunswick
Welcome to 1001 Archer Drive Large stunning 2-storey home with two level double garages, nestled on over half an acre of private, treed property with captivating river views. This 4-bedroom, 3.5-bathroom residence offers the perfect blend of space, privacy, and modern living in one of Quispamsis most desirable neighbourhoods. Step inside to find a bright and spacious layout, ideal for both family living and entertaining. The heart of the home is the large, contemporary kitchen featuring a center island, ample cabinetry, and plenty of natural light, open to large Family room with Electric Fireplace and Built ins. Separate Living room and Dining room. Upstairs, youll find four generously sized bedrooms, including a serene primary suite complete with its own ensuite bathroom with access door for a future balcony facing the River views.. The finished lower level adds even more versatile space, with a family room, 5 piece bathroom, and plenty of storage! Outside, enjoy the peaceful, tree-lined setting with river views, room to garden, or simply unwind in nature. Double decks in the back and cozy Veranda in front for morning or evening coffee. With its perfect balance of comfort, privacy, and style, this home is ready to welcome its new family, and can close quickly for summer enjoyment. (id:57557)
56 Lunnon Dr
Gibbons, Alberta
You'll be excited to view 56 Lunnon Dr in the growing Town of Gibbons! FULLY Renovated Bungalow with modern & stylish features done throughout. Everything has been checked off the list! Just move in & enjoy! Furnace 2022, HWT 2021, Shingles 2021, Central AC 2024. This home has amazing curb-appeal with the updated siding, Celebright LED lighting & front driveway leading to the insulated attached garage with access to the front foyer. Bright & open layout on the main floor. The living room has a brick feature wall w/ an electric FP & live edge mantle. The new kitchen offers great cabinet space, eat-up island, SSA, side door to the deck & dining area. 2 bedrooms, 4pc bathroom, primary bedroom has a walk-in closet, electric FP & 3pc ensuite w/ a claw foot tub. The basement features an amazing rec room area, large dry bar, 3pc bathroom, a huge 3rd bedroom, utility room & laundry area. Enjoy the private yard, deck & pergola, pond, fire pit, raised flower beds, new fencing & back gate to the alley. Welcome Home! (id:57557)
5003 54 Av
Cold Lake, Alberta
Welcome to this spacious 4-bedroom bi-level, perfectly located near schools, parks, an outdoor rink, and all amenities. The open concept floor plan features vaulted ceilings and plenty of natural light. The well-appointed kitchen offers ample cabinetry, a large center island, and a pantry—ideal for family living and entertaining. A bright dining area provides access to the deck, perfect for summer BBQs. The main floor includes three bedrooms, with the primary suite featuring a walk-in closet and a private 3-piece ensuite. The fully finished lower level offers a large family room, oversized fourth bedroom, a 3-piece bath, laundry area, and rough-in for in-slab heat. Enjoy the convenience of an attached double garage and the luxury of a massive, south-facing backyard—perfect for kids, pets, or gardening. This home is move-in ready and located in a family-friendly neighborhood! (id:57557)
272 Erin Woods Drive Se
Calgary, Alberta
**OPEN HOUSE SAT JUNE 28 1-3PM**Welcome to this exquisite bi-level residence featuring a finished basement with SEPARATE ENTRANCE, nestled in the charming neighborhood of Erin Woods. This property offers an array of features that cater to both comfort and style. As you step inside, you are greeted by a spacious living room adorned with soaring vaulted ceilings that create an airy ambiance. The heart of the home lies in the impressively renovated kitchen, boasting stunning stone countertops and stainless steel appliances. The elegant tile backsplash adds a touch of sophistication, while the adjacent dining nook provides a cozy space for family gatherings or intimate dinners. Step outside onto the beautiful covered deck—an ideal spot for morning coffee or evening relaxation, surrounded by nature. The main floor hosts two generously sized bedrooms, including an impressive primary suite that serves as your personal retreat. With convenient access to a luxurious four-piece bathroom, this suite promises tranquility. Venture downstairs to discover the fully developed basement—a versatile space perfect for entertaining or accommodating guests. Featuring a welcoming family room, an additional bedroom, and another beautifully renovated bathroom, this level offers endless possibilities. For those with accessibility needs in mind, a chairlift has been thoughtfully installed but can be easily removed if desired. The basement also boasts its own separate entrance leading directly to the backyard. Step into your private outdoor oasis where fruit trees abound! Enjoy fresh apples from your very own apple trees or savor sweet pears as they ripen on your pear trees—perfect for garden enthusiasts! Grape vines add charm. A handy shed provides ample storage for gardening tools or outdoor equipment. This property is not just a house; it’s a lifestyle waiting to be embraced. Whether you're seeking space for family gatherings or looking for investment potential with its separate entrance an d finished basement layout, this home has it all! (id:57557)
Lot 7 Bay View Road
Upper Blandford, Nova Scotia
Starry nights and tranquility is waiting for you on this one acre lot in Upper Blandford. The ocean is only a short walk away. Public wharf nearby for boaters and for the fishing enthusiast. Located 40 minutes from Halifax and less than 20 minutes to Chester. Build your dream home or cottage here and take full advantage of popular Bayswater Beach which is less than 7Km down the road. The lost was cleared with 2 pads and 2 driveways and a NEW septic system was added perfect for your RV all season long. (id:57557)
5, 220 Mayor Magrath Drive N
Lethbridge, Alberta
Welcome to this updated 2 bedroom, 1 bath top floor apartment that perfectly blends style, comfort, and convenience. Step into a bright, open-concept living space filled with natural light and finished with modern touches throughout. The layout offers plenty of room to relax, while the private balcony provides a perfect spot to enjoy your morning coffee or unwind in the evening. Common shared laundry area as well as a designated storage room. Located in a well-maintained building, this apartment is just minutes from shopping, dining, public transit, and local parks, making daily living easy and convenient. It's a fresh, inviting space you'll be proud to call home. **Available NOW** Rent: $1500 + Utilities. Application required prior to viewing. Security Deposit: $1500. NO PETS ALLOWED. (id:57557)
123 Horne Settlement Road
Enfield, Nova Scotia
Welcome to 123 Horne Settlement Road. This home is ideal for first time home owners and investors! Recently renovated with legal basement unit featuring 2 bedrooms and 1 full bathroom, separate power meter, laundry hook ups and a new dustless heat pump. The upstairs space has 4 bedrooms and 1 full bathroom, a eat in kitchen, laundry and another new heat pump. The owner took care of all the major items in this home by adding a new septic system, upgrading the electrical in both units, new water heaters, and completely water proofing the home with a new water proofing system. (id:57557)
305 - 166 Olive Street
East Gwillimbury, Ontario
This well-maintained 2-bedroom condo offers peaceful, top-floor living with serene views overlooking a mature treed ravine. The open-concept layout features a bright bay window and a combined living, dining, and kitchen space. The kitchen and appliances remain tastefully updated, and the renovated bathroom includes a spacious walk-in shower. This unit is exceptionally cared for and move-in ready with a fresh coat of paint. The building includes a range of amenities and wonderful community feel. A must-see opportunity! (id:57557)
26 King Street
Yarmouth, Nova Scotia
Timeless Elegance Meets Modern Comfort in the Heart of Town! Step into a perfect blend of history and contemporary living with this beautifully preserved and thoughtfully updated home. Tucked away in a prime central location, every inch of this property radiates warmth, character, and comfort. The main level welcomes you with a bright, spacious kitchen featuring abundant cabinetryideal for the home chef or family gatherings. A convenient half-bath and laundry combo adds function without sacrificing style. The elegant formal dining room sets the stage for memorable dinners and seamlessly opens to a cozy family room, creating an inviting flow for everyday living and entertaining. At the front of the home, a charming parlour with rich character and a breathtaking winding staircase adds a touch of old-world romance. Upstairs, discover four generously sized bedrooms and a beautifully updated four-piece bathroom, offering space and serenity for the whole family. Enjoy year-round comfort thanks to energy-efficient heat pumps, complemented by newer windows and doors that enhance both aesthetics and performance. Outside, the expansive yard is a rare find in townideal for gardening, playtime, or hosting summer soirées. This home isnt just move-in readyits ready to make memories. The only thing missing is you! (id:57557)
127 Province Street N
Hamilton, Ontario
Welcome to this 2-storey home featuring 3 spacious bedrooms and 2 full bathrooms, perfectly located across the street from a school and park—ideal for families! Sitting on a deep lot, this property offers a large backyard with a big deck, perfect for entertaining or relaxing outdoors. Enjoy peace of mind with newer upgrades including the AC, furnace, hot water tank, roof, windows, and siding. The unfinished basement offers endless potential, and the extra-deep driveway has room to fit up to two more cars. A fantastic opportunity! (id:57557)
783 Nesting Way
Ottawa, Ontario
Very cozy and bright home with 3 beds/2 baths, on suite bathroom with oversized 2 person tub, spacious rooms, finished family room in lover level with a separate laundry/storage room. The home was completely painted in 2023. Water heater was purchased new in 2021. New flooring and lighting installed on all levels in 2020. Roof is approx 10 years old. Furnace motor replaced in 2023. Family friendly neighbourhood is in the heart of Orleans. Walking distance from many amenities, schools, stores, parks, dog park and walk/bike paths. (id:57557)
227 Prescott Street
North Grenville, Ontario
Affordable Kemptville! Take advantage of the Commerial / Residential zoning for a multitude of potential uses. Currently a single family home with spacious open concept eat-in renovated kitchen with new cabinetry and quartz countertops, charming characterful living room, bonus huge main floor family room with access to garage. Upstairs two beds have been converted to one massive primary bedroom, complete with gas fireplace (not connected). 2nd bed is a good size, and an original 4th bed is now the full bathroom. House has been freshly painted throughout & features new windows & exterior doors (2024), shingles 2022. Garage access onto Elizabeth Street opposite the quaint Home Hardware. Lovely Old Town Kemptville location! (id:57557)
5336 Mclean Crescent
Ottawa, Ontario
Beautiful waterfront property on Manotick Long Island. This raised ranch home has 3 bdrms, 2 1/2 baths and lower level office. From the front foyer is the main living room/dining room level. Primary bedroom with a large window looking over the river. The main bathroom has a luxurious deep tub for soaking away the days toils. The open kitchen/family room includes large island with eat-at counter. 6 appliances. Gas fireplace. Walk out to the patio with firepit. There is an exterior deck and stairs down to the river overlooking a dock. In the rear yard is a separate "Studio" overlooking the river. High-speed fiber internet. This is a BEAUTIFUL SPOT in which to live / quiet neighborhood with park/ play structures/ dog park. So many renovations: roof and shingles/front doors and porch/new bow windows in the front and back of living room and dining room/brand new furnace and heat pump, freshly painted throughout. (id:57557)
9 Dodman Crescent
Hamilton, Ontario
Welcome to this beautifully upgraded 3-bedroom end-unit townhome in Ancasters desirable Harmony Hall community. Thoughtfully designed with a smart layout and bathed in natural light, this home effortlessly combines style and functionality. The main floor features an open-concept kitchen, dining, and living area, perfect for hosting guests or enjoying quiet nights at home. Step out onto your private balcony, a perfect spot for morning coffee or evening unwinding. Main-floor laundry adds everyday convenience, while upstairs, youll find three spacious bedrooms offering comfort, ample closet space, and privacy. From elegant finishes to quality upgrades, this home is move-in ready. Located just minutes from top-rated schools, scenic parks, shops, and highway access, this turnkey property offers the ideal blend of location, lifestyle, and low-maintenance living. Dont miss your chance to own this stylish gem in one of Ancasters most sought-after communities. (id:57557)
Upper - 346 Pottruff Road N
Hamilton, Ontario
Beautifully Renovated Main Floor/Upper Unit for Lease. 3-Bedroom Gem in Prime Hamilton East! This gorgeous main floor unit in a LEGAL 2-family home offers modern living with top-tier finishes and unbeatable convenience! Features You'll Love: 3 bright bedrooms with large windows, open-concept living & dining, perfect for entertaining, chef's dream kitchen with quartz countertops & stainless steel appliances, Private in-unit laundry, and Central A/C and brand new finishes throughout. Separate hydro meter, Parking included, garage is optional subject to additional fee. Located in a quiet, family-friendly neighborhood with easy highway access, schools, parks, and shopping just minutes away. Ideal for professionals or a small family looking for comfort, style, and space in a beautifully upgraded home. (id:57557)
6150 Trans Canada Highway
Chase, British Columbia
Nestled on a gently sloping lot, this three-bedroom, three-bathroom retreat offers stunning river valley and mountain views. The main floor boasts a contemporary kitchen with sleek countertops and modern appliances. A separate downstairs suite option adds versatility. Enjoy outdoor gatherings on the deck with a natural gas BBQ hookup. Recent updates include a 2014 septic tank replacement, new roof with a modern truss system, and a 2023 installation of a natural gas furnace and water well. A spacious 30' by 50' shop with an office and 200-amp service caters to hobbyists. Just 2 minutes from Chase's amenities and 35 minutes to Kamloops, this property combines serene living with easy access to recreation and city conveniences. (id:57557)
1448 Woito Station Road
Laurentian Valley, Ontario
Discover this extraordinary property in the highly sought-after Laurentian Valley. This stunning, custom 4-bedroom home with huge bonus room is complemented by three well-maintained, established barns on 202 acres of diverse land. The property features a mix of productive farm fields, cedar and pine plantations, a spring-fed pond and creek, and extensive trails perfect for hunting, hiking, biking, snowmobiling, and horseback riding. With 1,500 feet of road frontage and the potential for severances, the opportunities here are boundless. This remarkable estate has been in the family for over a century and is the former host of the renowned Sab Stock music festival. Owning this property is truly a once-in-a-lifetime opportunity and a MUST SEE. Whether you're a dreamer, outdoor enthusiast, farmer, cowboy, yogi, musician, or looking for a homestead, this property offers endless possibilities. (id:57557)
1448 Woito Station Road
Laurentian Valley, Ontario
Discover this extraordinary property in the highly sought-after Laurentian Valley/Pembroke. This stunning, custom 4-bedroom home with huge bonus room is complemented by three well-maintained, established barns on 202 acres of diverse land. The property features a mix of productive farm fields, cedar and pine plantations, a spring-fed pond and creek, and extensive trails perfect for hunting, hiking, biking, snowmobiling, and horseback riding. With 1,500 feet of road frontage and the potential for severances, the opportunities here are boundless. This remarkable estate has been in the family for over a century and is the former host of the renowned Sab Stock music festival. Owning this property is truly a once-in-a-lifetime opportunity and a MUST SEE. Whether you're looking to start a homested, a farm, wedding venue, open a retreat centre, glamping resort, concert venue this property offers endless possibilities (id:57557)
1214 Okanagan Avenue Unit# 23
Chase, British Columbia
Beautiful, recently renovated and updated 2bed/1bath home for sale in Whispering Pines MHP in Chase! New HWT in 2019, New Furnace, roof, vinyl siding, laminate and lino flooring, and Silver Label Inspection in 2020, new appliances in 2021, and new Air Conditioning system in 2022. Located on a large corner lot this fully fenced property has room for 3-4 vehicles to park. There are no age restrictions here, pets under 20 pounds are welcome with Park Manager's approval. Easy walking distance to shopping, Doctor's Clinic, Post Office and quick access to Trans Canada Highway. Chase is a small, friendly Village on the western shore of Little Shuswap Lake, located half way between Kamloops and Salmon Arm on the mostly 4-lane Trans Canada Highway, with only a short drive to those bigger centers for work, entertainment or more specialized shopping! Stress and taxes are lower in Chase! Come and check us out! Please note this sale is Subject to Completion of Probate. (id:57557)
336 Main Road
Long Cove, Newfoundland & Labrador
Welcome to this beautifully maintained home, nestled on a stunning forested lot in the peaceful community of Long Cove, Newfoundland. This warm and inviting property offers plenty of space, natural light, and thoughtful updates throughout. The main floor features a bright living room, a functional kitchen, and a cozy eat-in dining area—perfect for everyday living and entertaining. Two generously sized bedrooms, a full bath, and convenient upstairs laundry complete the main level. The fully developed lower level feels just as bright and open as the main floor. Here you’ll find a gorgeous primary suite with a large walk-in closet and a private ensuite bath, along with a spacious bonus room and a dedicated office—ideal for working from home, guests, or hobbies. Step outside and enjoy the best of outdoor living with two large patios, one on each level, offering plenty of space to relax or entertain. The property also features a detached garage and is surrounded by a beautiful, wooded landscape that provides both privacy and charm. This delightful home offers the perfect mix of comfort, space, and natural beauty—ready for you to move in and enjoy! (id:57557)
23 Second Avenue
Lewisporte, Newfoundland & Labrador
Welcome to 23 Second Avenue in Lewisporte, NL!! Take a look at this AMAZING little bungalow. This little beauty is gorgeous from top to bottom and outside too! The moment you step on this property the pride of ownership is evident everywhere you look. There have been extensive renovations over the past 3 years and no expense was spared. The eat in kitchen has all new appliances, new back splash, faucet, sink and countertop. The living room is just off the dining room with access to the front veranda. Down the hall there is a large primary bedroom, a beautiful 3-piece bath with ceramic tile shower and a spare bedroom. Downstairs is a modern and spacious rec-room, a second 3-piece bath with a walk-in ceramic tile shower, an extra bonus room and a very large laundry room. Outside there is a 16x22 wired and insulated garage, an 7x5 garden shed, a gazebo with pressure treated platform, fully fenced backyard, beautiful flowers, perennials and bushes. This home is heated by oil forced air and 2 recently installed heat pumps. It's also wired for a generator in case of a power outage. Shingles were replaced in 2018, basement is fully developed, and all renovations were recently completed. Has all new pex plumbing. Has all new led lighting, new flooring, new toilets, new laundry tub, new interior doors and hardware, crown moldings, new panel box (100 amp), fenced yard, decks replaced less 3 years ago, recently paved driveway and more, the list goes on. Don't miss out on this gorgeous forever home! This little gem has it all and it's move in ready. It needs nothing only you!! (id:57557)
Lot 31 Summit Drive
Blind Bay, British Columbia
Beautiful view from this undeveloped Lake View lot in Shuswap Lake Estates in Blind Bay! With a sloping, almost half an acre lot to accomodate a lower-level walkout, you can build your Dream Home here in an area of upscale, beautiful homes! Only minutes to the Beach, and all the summer watersports, golfing at the nearby SLE golf course, or professionally designed Talking Rock Golf course, and several fine dining restaurants nearby. You don't have to venture far to sample the best that life has to offer! Priced to sell below Assessment value, and ready for you to build today, or invest and hold for your future home! (id:57557)
#1401 12319 Jasper Av Nw
Edmonton, Alberta
RARE OPPORTUNITY!!! DON'T WAIT! INCREDIBLE PANORAMIC SOUTH FACING RIVER VALLEY VIEW from this 14th floor suite. The largest floor plan, at 1600+ sq ft, boasts tons of natural light, open & spacious floor plan, 2 bed/ 2 bath with lots of in-suite storage, incredible expansive south-facing views, from the large/ oversized deck which includes bbq hook up. Included is 2 titled underground stalls with built-in secure storage. Building amenities include social/recreation room, game room, exercise room, lovely private deck/ garden area, guest suite & underground visitor parking. Condo Fees include: gas, heat, air, power, cable, water, sewage & maintenance. Newer elevators and exterior upkeep recently completed. Easy access to transportation, shopping, restaurants, golf, river valley, sporting & concerts. Well managed & maintained property. (id:57557)
13642 Telephone Road
Cramahe, Ontario
Welcome to your serene escape! An idyllic .88 acre lot with a well-maintained bungalow and manicured yard that offers the perfect blend of comfort and rural tranquility. This much loved home features a durable steel roof, vinyl siding, a double-wide cement driveway with parking for 6 cars, and an attached garage with inside entry. A 16' x 16' detached backyard shed is ideal for your tools, toys, or creative projects. Inside you'll find a well-appointed kitchen that opens onto the south facing living room with hardwood floors and shutters. Across the foyer you'll find the den which is being used as a dining room which also has hardwood floors. The large, primary bedroom has two closets, and an ensuite with laundry. There is one other bedroom/office on the main floor and a 4 piece bathroom. The bright lower level recreation room features a charming freestanding propane stove that offers the cozy ambiance of a woodstove for those winter evenings watching movies or playing games. This level also has two additional bedrooms/craft rooms/use your imagination rooms :), and a large furnace room with shelves for storage. Enjoy your morning coffee or tea on the covered, south facing front porch and your afternoon beverage on the covered rear deck overlooking some amazing perennials and a picturesque countryside view. The large, open rear yard would be superb for a wedding, family reunion, party, an expansive garden, or even a pool! A Generac generator ensures peace of mind that you'll be covered during inclement weather. Come and see this remarkable home that would be fantastic for families, retirees, or anyone seeking space and the peacefulness of beautiful Northumberland County. Located just minutes from the 401, the Big Apple, and the awesome village of Colborne. (id:57557)
2597 Legacy Ridge
Langford, British Columbia
Nestled on the top of Mill Hill, this charming split-level home is perched on a serene cul-de-sac. Crafted with families in mind, the home boasts bedrooms and bathrooms on each level, offering flexibility and convenience. The thoughtfully designed layout includes a formal living room with a warm and inviting gas fireplace, now complemented by a new accent wall, custom book boxes, and a ladder. The expansive kitchen has been beautifully updated with new cabinetry, counters, sink, faucet, appliances, pot lights, and flooring, and it opens seamlessly to the dining area. The primary bedroom features a 4-pc ensuite, while a bonus room on the ground floor offers an oversized media/office space for work or play. Bathrooms have been updated with new vanities, flooring, re-sealed toilets, and replaced flushers. Step outside to enjoy a spacious deck with a newly added glassed-in gazebo and a landscaped patio. The backyard backs directly onto Mill Hill Regional Park, a 71-hectare natural retreat featuring lush forests, scenic viewpoints and well-maintained hiking trails. Mill Hill’s trails range from leisurely walks to more challenging hikes, with the summit offering panoramic views of Greater Victoria, the Olympic Mountains, and beyond. The fully fenced backyard provides privacy and space for outdoor activities, while the oversized double-attached garage with workshop offers ample storage. Inside, the home boasts fresh paint, skim-coated ceilings, and new trim and mouldings throughout. Additional upgrades include a modernized laundry room with a new washer, dryer, flooring, countertop, and shelf, as well as a foyer with a freshly painted tiled floor. Situated in a well-maintained bare-land strata community, this home combines convenience, comfort, and a tranquil setting, making it a perfect family retreat. (id:57557)
90 Golden Shores Road
Hastings Highlands, Ontario
Gorgeous 3 bedroom home with eastern exposure and fantastic view on Baptiste Lake. Gentle slope to a shallow entry waterfront. 2040 sq ft of main floor living with abundance of oak cupboards and in-floor heating in kitchen area. Large living space with walkout to a Trex flooring deck and glass railing overlooking the lake, great spot to sit with your morning coffee and watch the sunrise. Master bedroom over looks the lake and has a 2pc ensuite and walk-in closet. Main floor laundry with lots of storage cupboards. Large 4pc bathroom . Walk out 2040 sq ft lower level with large family room, 2nd bedroom with 3pc bathroom and large 3rd bedroom, all rooms having a great waterfront view. There is an approx 28x45 garage at the roadside with a separate entrance to attached workshop. This property would make a great place for year round living or second home on Baptiste Lake which is part of a 3 lake chain and over 90 km to tour. Close to town. **EXTRAS** 200A service, Oil Tank 2022, Septic 2010, Roof 2021, Deck-Trex Flooring, Glass Railing 2018, Kitchen has infloor heating. Oil / wood combination furnace, HWT is oil fired. (id:57557)
17603 49 St Nw Nw
Edmonton, Alberta
Beautiful Move-In Ready Home in CY Becker! Featuring 9 ft ceilings, oversized windows, and blinds for tons of natural light. low-maintenance landscaped yard—perfect for outdoor living. Upstairs offers 3 spacious bedrooms plus a cozy bonus room ideal for family time or a home office. The basement is unfinished, ready for your personal touch. Includes double detached garage. Just move in and make it yours! (id:57557)
118 4 Avenue W
Maidstone, Saskatchewan
Excellent location and well maintained building available in the heart of Maidstone SK. This 1550 sq ft building has seen many improvements over the years, and features a 962 sq ft open area, along with two washrooms, two storage rooms and a large entry room with plenty of space for boots and coats. The property has tile flooring in the entry, linoleum in the washrooms and carpet everywhere else. There is a high efficient furnace and central air conditioning, as well as a central vac for easy cleaning. The exterior is a low maintenance stucco facade, with asphalt shingles, and metal eavestrough and soffit. There is a covered concrete carport for loading and unloading, as well as a large gravel parking lot. This property is zones R2, allowing for multi-family use or suites, as well as an abundance of commercial opportunities like daycare, care home, community centres, clubs and institutions and more. (id:57557)
4280 Red Mountain Road Unit# 208
Rossland, British Columbia
RED Mountain Resort's new condo is complete and what a spot! Location, location!! This fully furnished, move-in-ready studio offers smart use of space and all the essentials, right down to cutlery and linens, totally furnished. Whether you're looking for your own alpine basecamp or an easy-to-manage income property, this suite checks every box. It includes a personal ski locker and dedicated parking spot—so you can sleep in and still make first chair. Located just steps from the lifts and restaurants, The Crescent was thoughtfully designed with smaller, more affordable units that don’t skimp on comfort. Residents and guests enjoy full access to premium amenities: a rooftop lounge and bar, co-working space, fitness room, laundry, and the stylish Alice Lounge. This brand-new suite offers a worry-free ownership experience—new appliances, modern furnishings, low strata fees, and zero updating required. It’s a fantastic long-term rental option for locals (keep the parking for yourself!) or a cozy getaway you can use as often as you like. There are no usage restrictions, and rental management is available through Red Mountain Resort Lodging for hands-free hosting. Thinking long-term? RED's summer mountain bike terrain park is open this summer —just another reason to make this your four-season escape. And yes, pets are welcome too. Strata fee per month = $284.50/m. (id:57557)
3756 Lakeshore Road Unit# 18
Kelowna, British Columbia
This is your chance to own a slice of luxury at this exclusive LAKEFRONT townhouse in the Lower Mission! Nestled between Manteo Resort and Rotary Beach, this stunning property offers the best of lakeside living and the complex exudes a high-end resort-style ambiance.This beautiful split-level corner unit features a geothermal heating and AC system, 2 very large and spacious bedrooms, and 3 full bathrooms. The open-concept layout was designed with entertaining in mind, seamlessly blending indoor and outdoor living, with bi-fold glass doors in the living room and primary bedroom.The grand kitchen boasts a Wolf gas range, large island, and built-in wine fridge. Outside, the back patio overlooks Rotary Beach and includes a built-in Napolean BBQ, perfect for al fresco dining.Parking is a breeze with a 1-car garage and 2 additional spots in front of the home. You're just steps outside your door to endless activities, nearby beaches and local restaurants. Take a dip in the private lakeside, heated infinity pool or hot tub overlooking the Lake. For boating enthusiasts, the unit includes your OWN personal BOAT SLIP, with a recently upgraded 8000lb lift that is just outside your door at the Eldorado Marina. Don't miss this opportunity to live the ultimate lakeside lifestyle in Kelowna at an incredible price. The Seller’s are motivated to make your dream of living on the lake a reality. (id:57557)
703 - 200 Robert Speck Parkway
Mississauga, Ontario
Welcome to 200 Robert Speck Parkway, Unit 703 - a spacious and thoughtfully designed 2-bedroom, 2 bathroom condo available for lease in the heart of Mississauga. This ideal open-concept layout features a generously sized kitchen, a bright and expansive living/dining area, and a fully enclosed solarium that adds valuable additional living space - perfect for a home office or reading nook. The primary bedroom includes a convenient 2-piece ensuite, and both bedrooms offer ample room to relax. Enjoy the ease of in-suite laundry, plus the added benefit of 1 parking steps from Square One, public transit, top restaurants, parks, and more, with quick access to major highways. Set in a well-managed, mature building that offers excellent amenities - this is a perfect place to call home. (id:57557)
53 Murray Street E
Hamilton, Ontario
Welcome to this beautifully updated, all-brick home just steps from the vibrant shops, cafés, and restaurants of trendy James St N! Walking distance to the West Harbour GO Station, this home could be ideal for commuters. Combining timeless character with modern upgrades, this spacious home offers 10' ceilings, hardwood floors, pot lights and California shutters throughout the main level. The bright and stylish kitchen features quartz and butcher block countertops, stainless steel appliances, and access to the backyard. The large living room and formal dining room provide the perfect setting for hosting guests or relaxing in comfort. Upstairs, you'll find three generously sized bedrooms plus a fourth bedroom that's been thoughtfully converted into a dream walk-in closet and convenient laundry room combo. The spa-inspired bathroom, renovated in 2021, boasts a curbless glass shower with rain head, custom walnut vanity, quartz countertop, and elegant lighting. The finished third floor is a versatile bonus space ideal for a home office, gym, or playroom. Outside, enjoy a maintenance-free backyard oasis with a brand-new (2024) pergola featuring striking wood posts, a frosted canopy, and integrated downspouts. The expansive concrete patio offers ample room for lounging or al fresco dining. The unfinished basement includes a rough-in for a second bathroom, providing future potential. A rare blend of location, charm, and functionality—this home truly has it all! Seller in process of installing a second full bathroom. (id:57557)
115, 30 Walgrove Walk Se
Calgary, Alberta
Stylish 2 Bed | 2 Bath Condo in Walden | Oversized 23-Foot Balcony | Titled Underground ParkingWelcome to low-maintenance living in the vibrant SE community of Walden! Built in 2019, this well-appointed 2-bedroom, 2 full bathroom condo offers modern finishes, thoughtful design, and incredible value for buyers seeking convenience, comfort, and style.Inside, you'll find bright finishes, quartz countertops, an oversized island, and air conditioning—all contributing to a welcoming and functional space. The open-concept layout is ideal for entertaining or everyday living, and added perks like in-unit laundry and a separate storage unit make life that much easier.Step outside to one of the unit’s most impressive features: a massive 23-foot balcony, not included in the RMS measurements. Complete with a natural gas line for BBQs, it’s the perfect outdoor extension of your living space—ideal for summer evenings, entertaining, or simply relaxing.Additional features include:Titled underground parking stallProfessionally cleaned unit, including professionally freshly cleaned carpets (receipts available)Low condo fees of just $277.25/month, including heat, water, and gasModern, move-in ready condition in a newer building. Home is also equipt with smart lighting switches that can be controlled through WiFi. Living in Walden means being steps away from shopping, gyms, dining, and scenic walking paths. Plus, you’re just minutes from the brand-new off-leash dog park in Wolf Willow, and have easy access to Macleod Trail and Stoney Trail for commuting anywhere in the city.Whether you’re a first-time buyer, downsizer, or investor, this well-maintained and feature-rich condo is a rare find in one of Calgary’s most vibrant and growing communities.Don’t miss your chance to own this stunning unit with an oversized outdoor space – book your private viewing today! **OPEN HOUSE CANCELED FOR JUNE 21st and RESCHEDULED FOR JUNE 22nd BETWEEN 12 and 2 PM ** (id:57557)
1245 Filman Road
Ancaster, Ontario
Nestled in Ancaster’s escarpment and connected to the Bruce Trail, this 1.5-storey home is a rare opportunity to live immersed in nature while minutes from city life. Tucked away on a lush, secluded 209’ x 100’ lot, this 2-bedroom, 1.5-bath home offers 2,225 sq ft of finished living space and a walkout basement, seamlessly blending rustic charm with urban accessibility. Inside, the space exudes warm, cottage-inspired character: hardwood floors throughout, custom wood finishes, and natural textures throughout. The inviting kitchen features custom wood cabinetry, upgraded appliances, and a cozy breakfast nook with treetop views. The main level offers an inviting flow for entertaining, and a generous sized laundry room, while the walkout basement provides flexibility for future living space or studio potential. Two elevated balconies and a charming front porch provide multiple outdoor living spaces surrounded by nature. Morning coffee, evening wine, or birdwatching – your forest-framed oasis awaits. Whether you're exploring nearby waterfalls, hiking the trails from your own backyard, or hosting on the porch surrounded by mature trees, this home offers a lifestyle like no other – and just minutes away from McMaster Hospital/University, Hwy 403, Ancaster Village, Fortinos, Canadian Tire, shops and amenities. A rare blend of rustic living and urban convenience—this is escarpment living at its finest. (id:57557)


