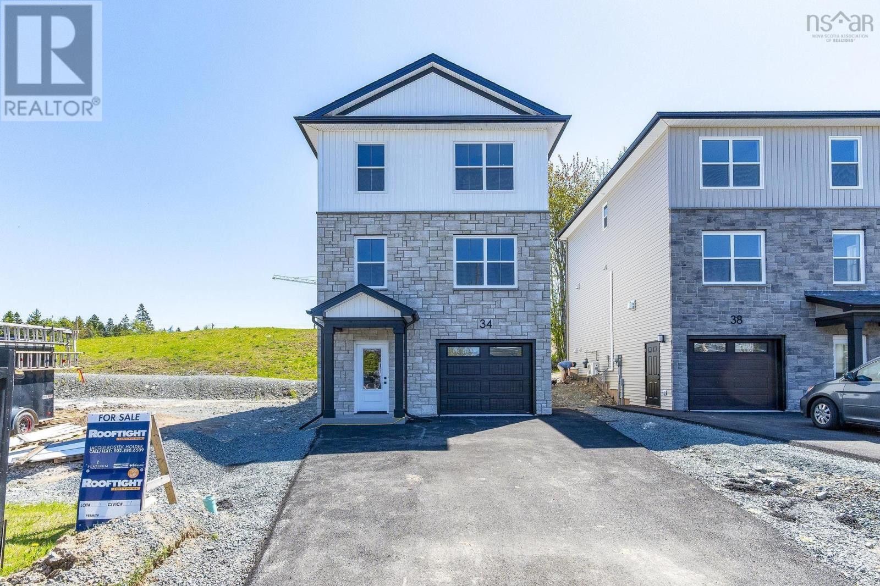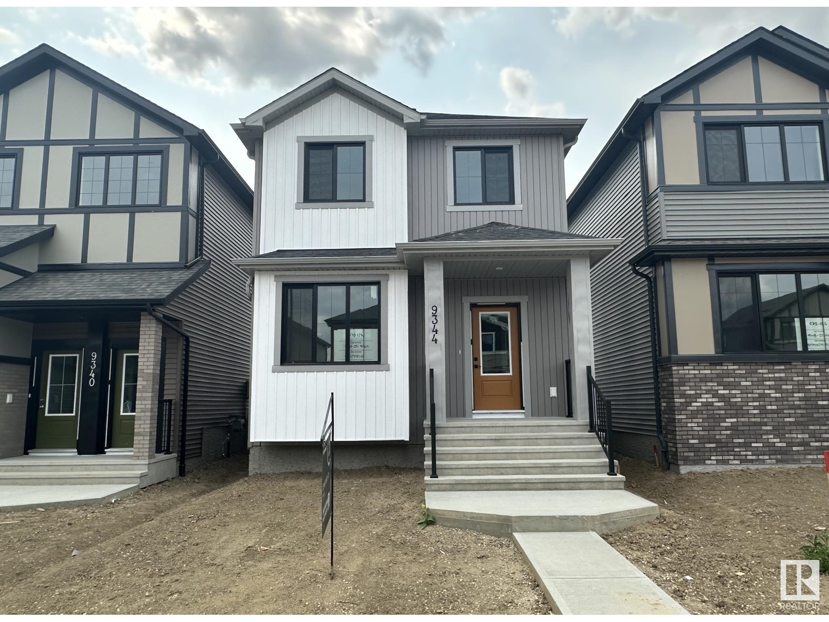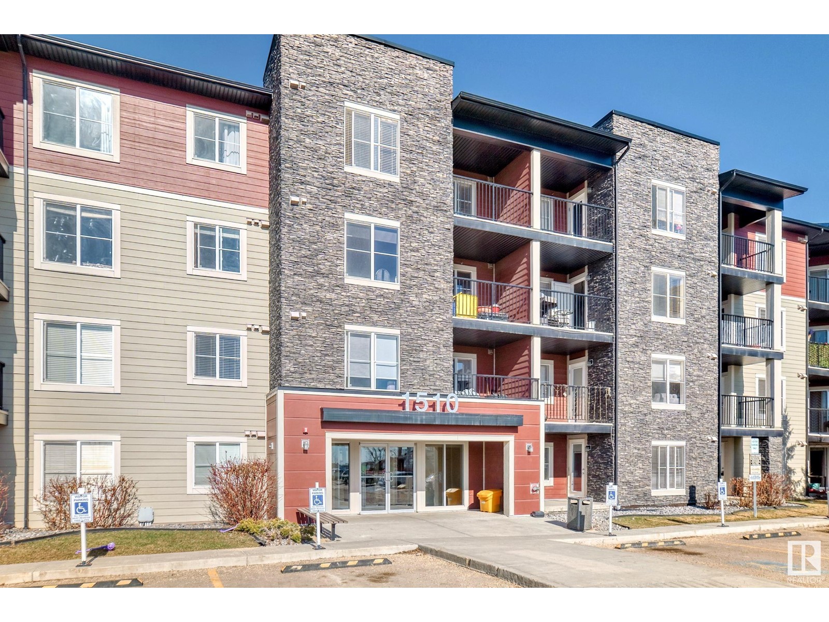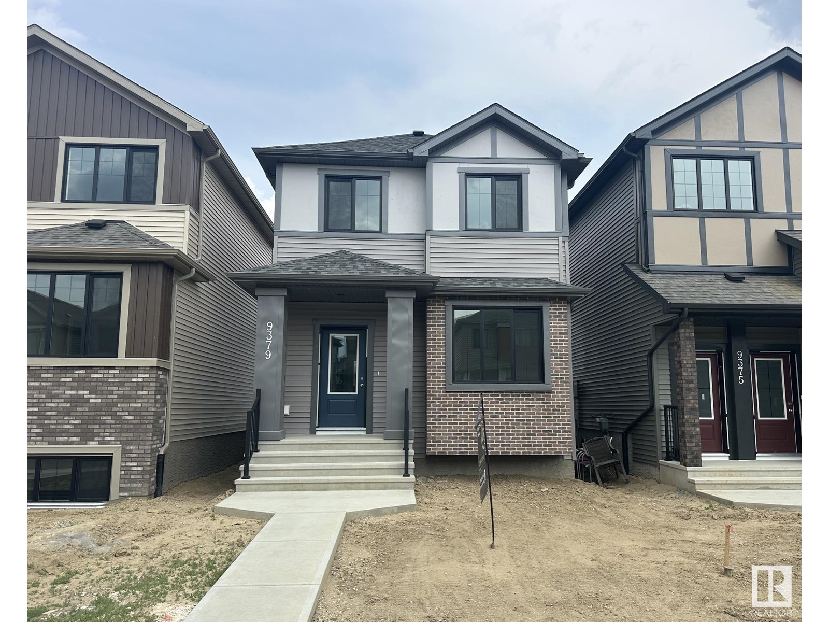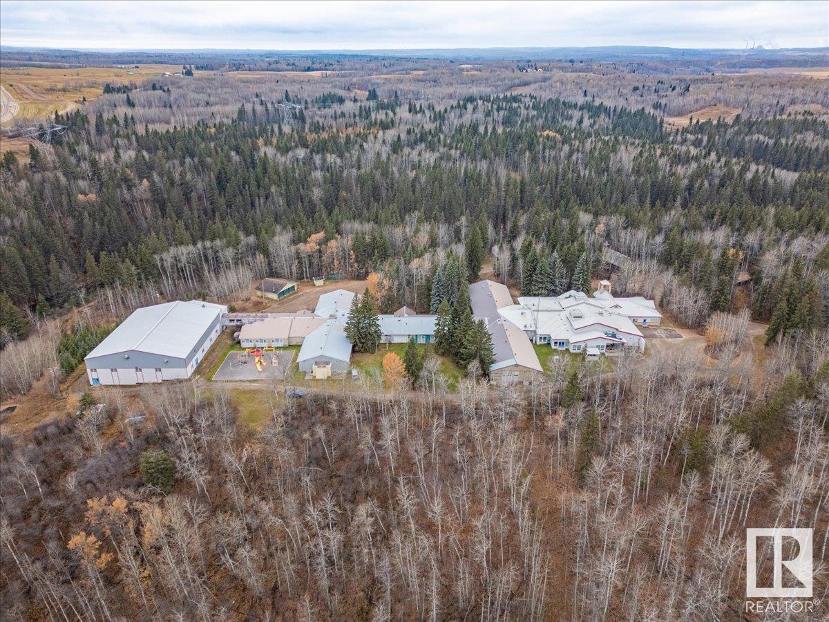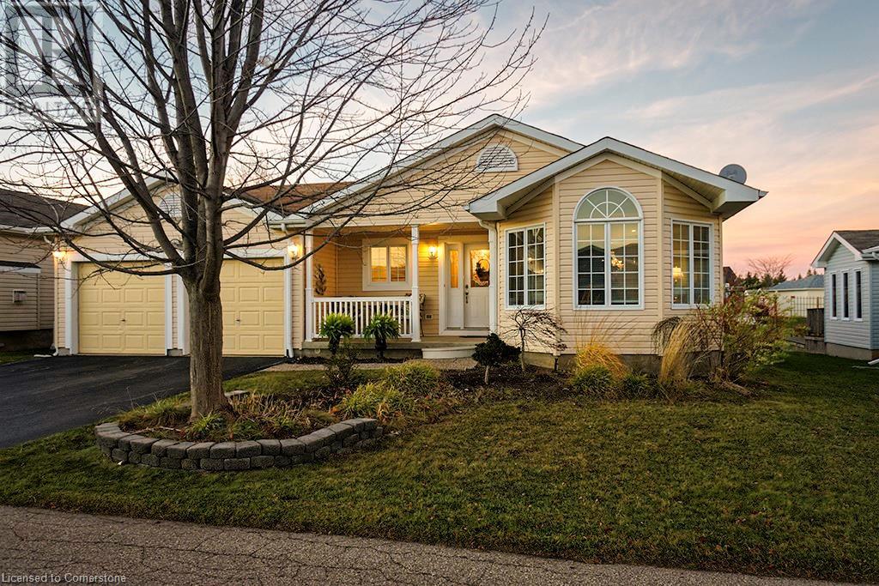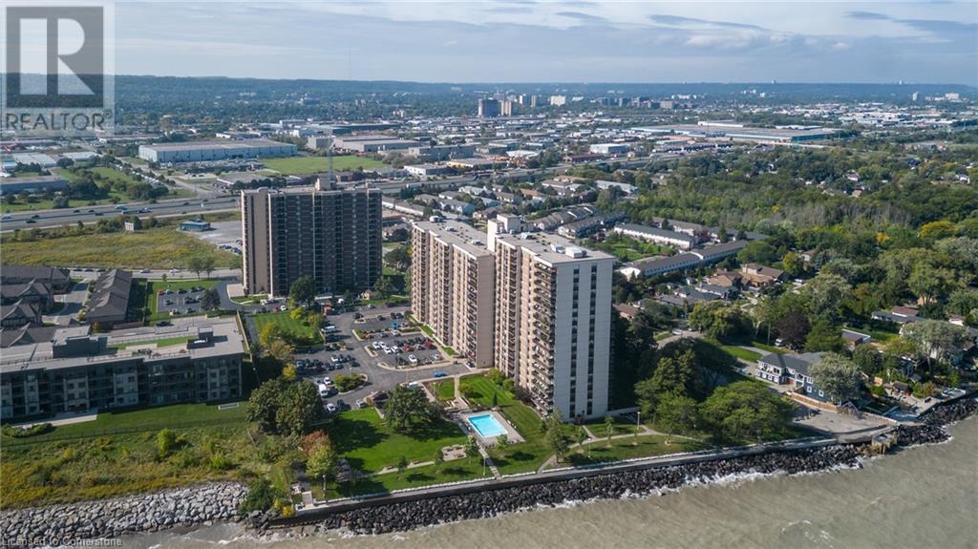11636 Sixth Line Nassagaweya
Milton, Ontario
Experience the ultimate in rural living with this extraordinary 10-acre estate, perfectly suited for horse enthusiasts, hobby farmers, or those seeking a peaceful home-based agricultural lifestyle. Ideally located on a paved road just minutes from Acton, Milton, and GO Stations, this private retreat offers a rare combination of luxury, functionality, and natural beauty. The property features 6 acres of planted trees for a managed forested with illuminated trails and a natural pond, alongside 4 acres of open fields and paddocks. The extensively renovated two-storey home with a heated 2 car garage offer you all the essential. A chefs kitchen with sleek countertops, stainless steel appliances, and an open-concept layout that flows into a bright family and sunroom. Wall-to-ceiling windows offer stunning views and lead directly to an entertainers' dream backyard with a [heated] inground pool bordered by Tobermory stone, lush gardens, garden pond with waterfall, and a pergola-covered deck with outdoor speakers. The recently expanded 4-stall horse barn is complete with hydro, water, feed/tack area, and storage for about 40 hay bales, while 3 paddocks with run-in shelters and a newly fenced 100x140 ft sand ring provide exceptional equestrian facilities. Additional outbuildings include a drive shed, pool house, storage shed, and a fenced dog run. There is also a 2nd entrance for heaviy equipment or other storage. Extensive updates include new asphalt shingles (2024), R50 insulated attic (2024), above-grade thermal windows and sliding doors (2021), a propane forced-air furnace, upgraded central air conditioning, and a plug-in backup generator - only to name a few of this porperties extensive upgrades and updates. A MicroFIT solar panel program with Milton Hydro adds further value, generating approximately $6,000 to $8,000 annually until 2030. This property offers the perfect blend of privacy, recreation, home based business opportunities and modern rural living. (id:57557)
9324 221 St Nw
Edmonton, Alberta
Welcome to The Whitman - built by Lincolnberg Homes, your Builder of Choice 9 years in a row. Photos of are a previous show home, colours will be different, see rendering photos. Finally a home that has everything you could ask for at the price you can afford! The perfect home for young professionals and families, the Whitman features over 1600 Sq.Ft. Located in the community of Secord. The main floor offers a front den/flex space a half bathroom, a central island kitchen which is open to the dining and living room, back door access to the back yard, plus this home features a side entrance to the unfinished basement. Upstairs you have 3 bedrooms, a spacious primary with ensuite and walk in closet, 2 more bedrooms, a 3rd full bath and the convenience of 2nd floor laundry. (id:57557)
Pc-9 34 Pearlgarden Close
Dartmouth, Nova Scotia
Discover modern comfort and flexibility in the "Becca" model at The Parks of Lake Charles, ideally located off Waverley Road in Dartmouth, Nova Scotia. This ground-level entry home redefines convenience and style with a host of desirable features. Step into luxury on Beechside Laminate flooring spanning all three levels, complemented by two elegant hardwood staircases. Solid surface countertops grace every space, ensuring both durability and aesthetic appeal throughout. Enjoy new home living with entertaining around the natural gas fireplace, a focal point in the main floor area. Electric baseboard heat is complemented by ductless heat pumps in key living spaces, providing efficient climate control year-round. Enjoy the best of Dartmouth living with proximity to renowned local amenities, including the Mic Mac Bar & Grill and Nine Locks Brewing Company. Outdoor enthusiasts will appreciate being near Lake Banook, home to three paddling clubs, while Dartmouth Crossing and historic downtown Dartmouth are mere minutes away for shopping, dining, and entertainment. Experience the epitome of modern living in Dartmouth's vibrant community at The Parks of Lake Charles. Don't miss the opportunity to make this exceptional property your new home. (id:57557)
11636 6th Line Nassagaweya
Milton, Ontario
Discover the perfect blend of privacy, luxury and convenience at this exceptional 10-acre estate, ideally located minutes from Acton, Milton, and nearby GO Stations. Surrounded by lush, professionally landscaped grounds, this property features Tobermory stone accents, cascading waterfalls, a pergola-covered deck and a resort-style inground pool. The beautifully renovated two-storey home offers 4 bedrooms, 3 bathrooms and a newly finished basement ideal for an office, gym, bedroom or recreation space. The chef-inspired kitchen showcases stainless steel appliances, sleek countertops and an open-concept layout that flows into the formal dining room and sunroom with floor-to-ceiling windows providing stunning views of the outdoor oasis. Enjoy year-round outdoor living with 6 acres of enchanting forest featuring illuminated walking trails, a private natural pond, and cozy firepit. A second trail is perfect for ATV/snowmobiles, offering endless adventure right on your property. Equestrian enthusiasts will love the 4-stall barn equipped with hydro, water, a feed/tack area, and storage for +/- 40 hay bales. 3 paddocks with run-in shelters and newly fenced 100x140 ft sand ring provide top-tier facilities for horse care and training. Additional outbuildings include a drive shed, pool house and storage shed. Modern comforts and smart upgrades ensure year-round efficiency: thermal windows (21), asphalt shingles (24), R50 attic insulation (24), propane forced-air furnace (22), air conditioning (17) and a plug-in backup generator. High-speed internet keeps you working remotely or streaming with ease. The property participates in the Micro FIT program, generating $6K - $8K annually in supplemental income through 2030. This extraordinary estate presents a rare opportunity to experience peaceful rural living while enjoying the convenience of nearby urban amenities. It is an ideal sanctuary for families, hobby farmers, or equestrian enthusiasts seeking a refined country lifestyle. (id:57557)
9344 221 St Nw
Edmonton, Alberta
Welcome to The Whitman - built by Lincolnberg Homes, your Builder of Choice 9 years in a row. Finally a home that has everything you could ask for at the price you can afford! The perfect home for young professionals and families, the Whitman features over 1500 Sq.Ft. Located in the community of Secord. The main floor offers a front den/flex space a half bathroom, a central island kitchen which is open to the dining and living room, back door access to the back yard, plus this home features a side entrance to the unfinished basement. Upstairs you have 3 bedrooms, a spacious primary with ensuite and walk in closet, 2 more bedrooms, a 3rd full bath and the convenience of 2nd floor laundry. A $3000.00 Appliance credit to Trail Appliances. A $2,500 landscaping deposit is required, to be returned when landscaping is complete to developer requirements. *Photo are of the model, different home, actual interior colours differ*. (id:57557)
9320 221 St Nw
Edmonton, Alberta
Welcome to The Leblanc - built by Lincolnberg Homes, your Builder of Choice 9 years in a row. Located in the NW community of Secord this home offers a bright open concept of the kitchen/dining/living rooms all connected with ample natural sunlight. Quartz countertops, island kitchen with eat up bar, backsplash, walk-in pantry, a front flex room/office + powder room. The entire main floor has beautiful VP flooring. Stylish cupboard colours + hardware. Upstairs features the primary bedroom with 4 piece ensuite + large walk-in closet, two additional bedrooms, another 4 piece bath. Convenient upstairs laundry. This home includes a $3,000.00 appliance allowance, rough grade landscaping, buyer to pay $2,500.00 landscaping deposit. Photos are of former show home, interior colours are different, photo of colour rendering can be seen in the photos. (id:57557)
#315 1510 Watt Drive, Sw Sw
Edmonton, Alberta
Welcome to this beautiful 2 bedroom, 1 bathroom condo that perfectly blends modern style with everyday comfort. Located on the 3rd floor, this corner unit offers a spacious layout with a smooth open-concept design—ideal for both homeowners and investors. The sleek kitchen features granite countertops, upgraded cabinets, stainless steel appliances, and a pantry to cover all your daily needs. Step out onto the private balcony, which faces serene green space and walking trails—perfect for morning coffee or evening relaxation. This unit also includes the convenience of in-suite laundry and one heated underground parking stall. With easy access to amenities, Anthony Henday, and scenic trails, this condo truly has it all. (id:57557)
9379 221 St Nw
Edmonton, Alberta
Welcome to The Whitman - built by Lincolnberg Homes, your Builder of Choice 9 years in a row. Finally a home that has everything you could ask for at the price you can afford! The perfect home for young professionals and families, the Whitman features over 1600 Sq.Ft. Located in the community of Secord. The main floor offers a front den/flex space a half bathroom, a central island kitchen which is open to the dining and living room, back door access to the back yard, plus this home features a side entrance to the unfinished basement. Upstairs you have 3 bedrooms, a spacious primary with ensuite and walk in closet, 2 more bedrooms, a 3rd full bath and the convenience of 2nd floor laundry. Photos of are a previous show home, colours will be different, see rendering photos. (id:57557)
51165 Rge Rd 30
Rural Leduc County, Alberta
Former Education Facility located right along the North Saskatchewan River. Full School with Classrooms, Dorm Rooms, Industrial Kitchen, Laundry Facility, Office space, Beautiful Full sized Gymnasium with bleachers and more. Metal cladded maintenance shop with two bays with cement floor, heat, power, and office space. There is a log home that is currently rented out. Outbuildings, Playground, a large pavement pad, and an old church are a few other highlights of this unique property. This 124.79 acre property is tucked away, secluded with trees, and would be perfect for a Rehabilitation facility but has many other options as well! This Gorgeous River property has to be viewed in person to appreciate everything it holds, including the location! (id:57557)
156 Gracehill Crescent
Freelton, Ontario
Set amidst the picturesque rolling hills of rural Freelton, this stunning, 2-bedroom, 3-bathroom bungalow is located in the well-established Adult Lifestyle Land Lease Community of Antrim Glen. Offering 1,664 sqft of luxurious space, this home features high-end finishes, including hardwood floors, Italian porcelain tiles, and a magnificent Schonbek chandelier. A partially finished basement with a 3-piece bath add versatility, making it ideal for additional living space or guest accommodations. Outside enjoy a private deck for entertaining family and friends. As a resident, you'll enjoy access the The Glen, a 12,000 sqft recreation centre, featuring an inground saltwater pool, sauna, fitness centre, library, activities, clubs and much more. (id:57557)
51165 Rr 30
Warburg, Alberta
Former Education Facility located right along the North Saskatchewan River. Full School with Classrooms, Dorm Rooms, Industrial Kitchen, Laundry Facility, Office space, Beautiful Full sized Gymnasium with bleachers and more. Metal cladded maintenance shop with two bays with cement floor, heat, power, and office space. There is a log home that is currently rented out. Outbuildings, Playground, a large pavement pad, and an old church are a few other highlights of this unique property. This 124.79 acre property is tucked away, secluded with trees, and would be perfect for a Rehabilitation facility but has many other options as well! This Gorgeous River property has to be viewed in person to appreciate everything it holds, including the location! (id:57557)
500 Green Road Unit# 717
Stoney Creek, Ontario
Lakeside Living and Sunsets! Beautiful 1,110 sqft, 2BR + Den Condo boasting Waterviews from every room. New Furnace/AC, freshly painted, ‘Torlys Everwood’ Luxury Plank Flooring throughout, open concept design features spacious Living and Dining area with stunning lake views , modern kitchen with pantry and Island, In-suite laundry, Lg Master BR with walk-thru closet and Ensuite, generous 2nd bedroom with lg closet, semi private Den is perfect for a home office, yoga area or 3rd bedroom, plenty of closet/Storage and updated main bath. Step out on to your private balcony and enjoy stunning lake views with your morning coffee, or picture perfect sunsets with your favourite bottle of wine. Building amenities include waterside inground pool, BBQ’s and picnic tables, gym/workout area, games rm, bike storage, workshop, car wash and party rm. Exclusive underground parking and lg storage locker included. Condo Fees include: Heat, hydro, cable, internet, C/Air, amenities and exterior maintenance. Location and Building Amenities are unparalleled for this area. (id:57557)



