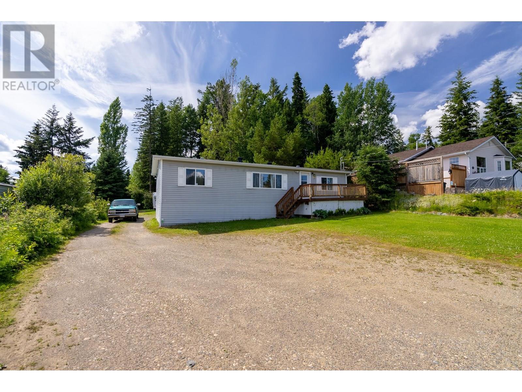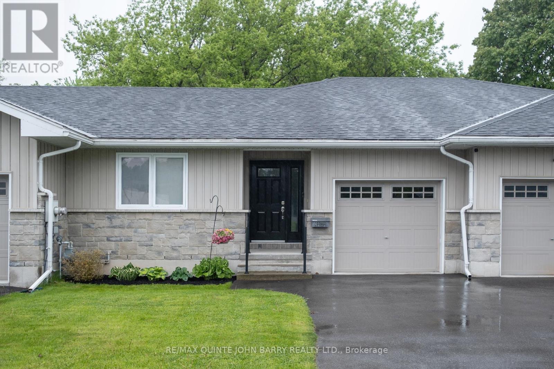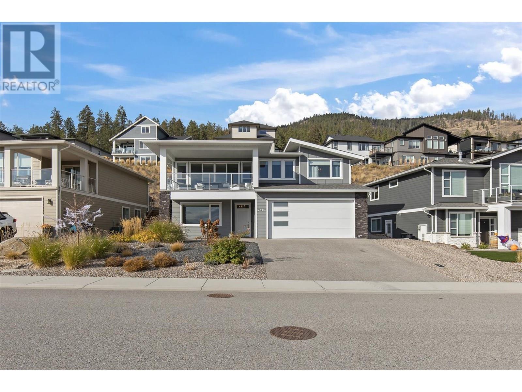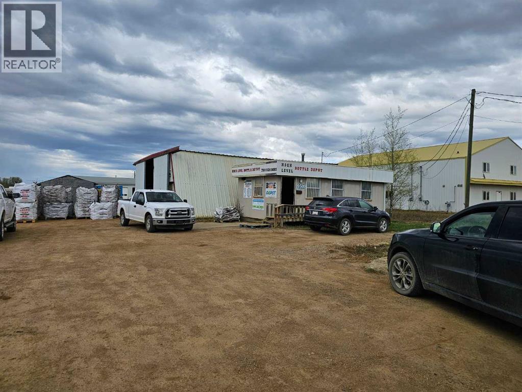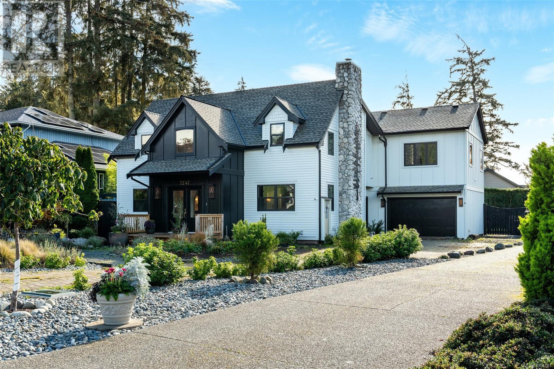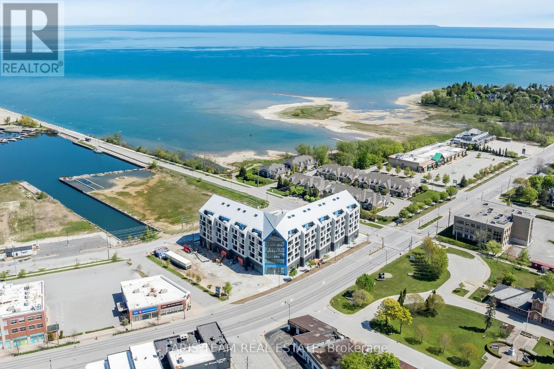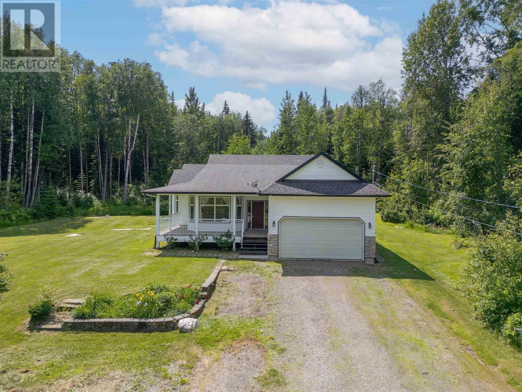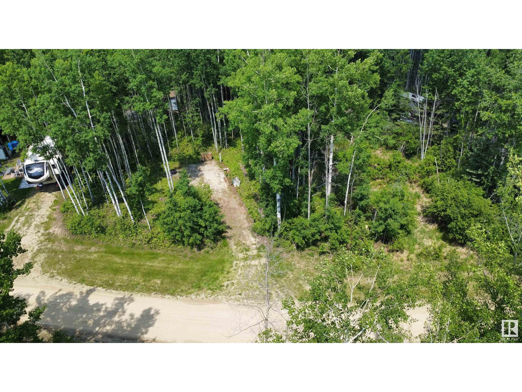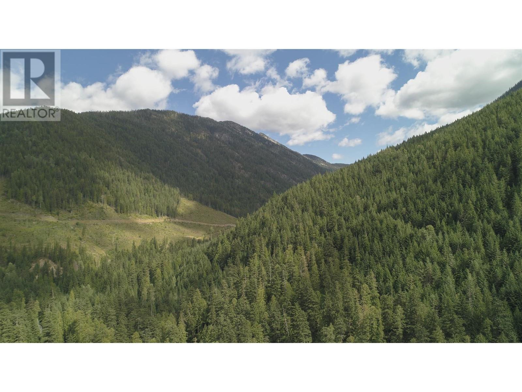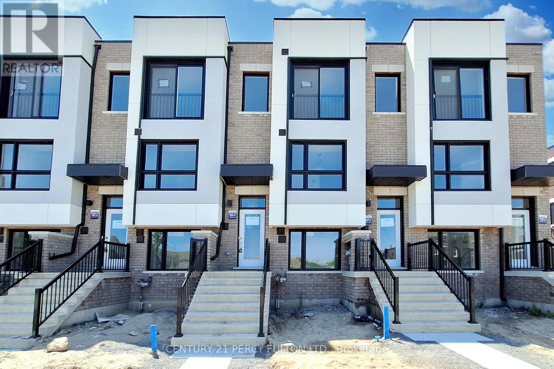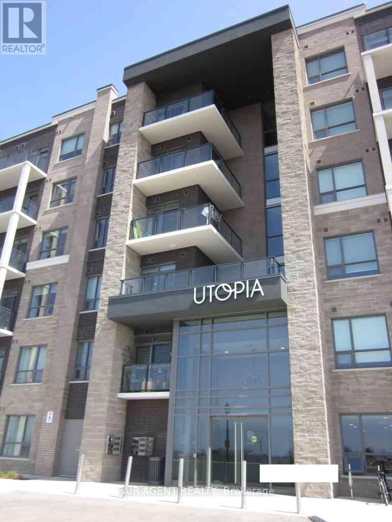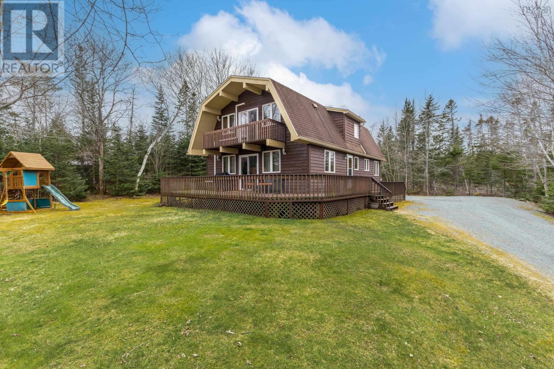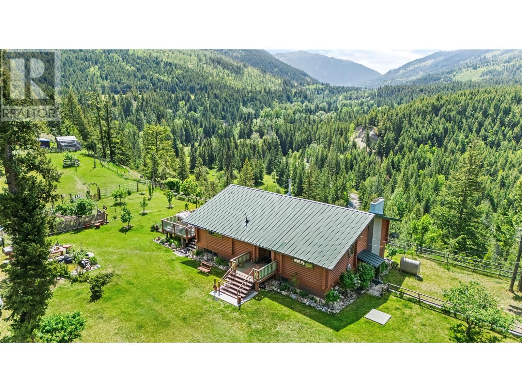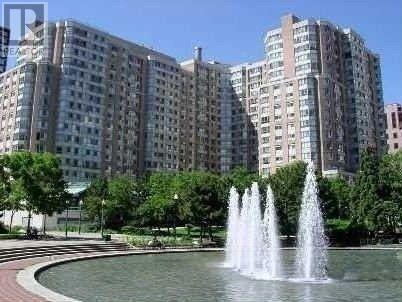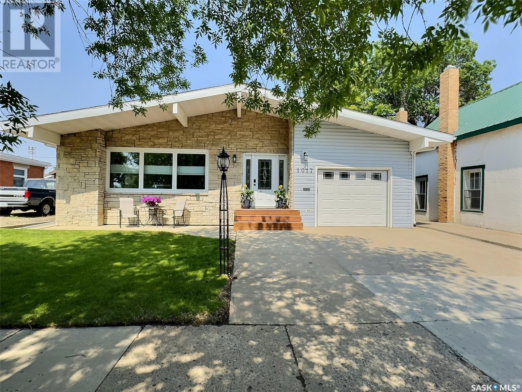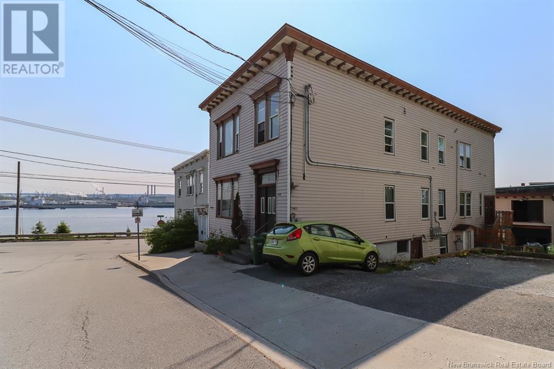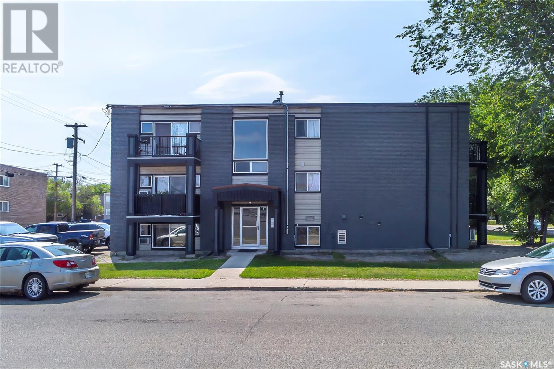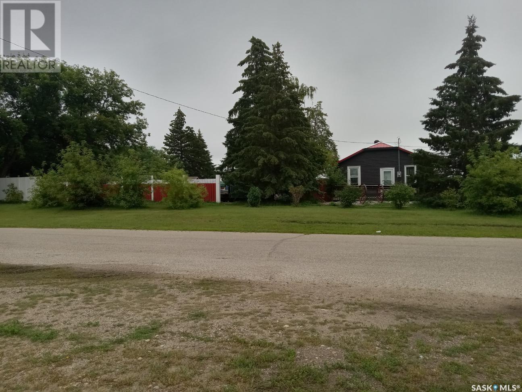7395 Irene Road
Prince George, British Columbia
Charming 3-bedroom home on a spacious lot! This well-maintained 3-bedroom, 2-bathroom home is set on sturdy concrete pillars and offers comfort, space, and functionality. Enjoy two large decks, a wide driveway, and ample parking—perfect for family living and entertaining. The roof is only 6 years old, and the property includes a versatile bonus workshop—ideal for hobbies, storage, or home projects. Conveniently located just minutes from all the amenities of Prince George. Plenty of space inside and out makes this home a great fit for families. All measurements are approximate, buyer to verify if deemed important. Don’t miss out. (id:57557)
7551 Campbell Road
Port Hope, Ontario
Your Private Country Retreat - 25 Forested Acres in Rural Northumberland. Welcome to your dream escape on a quiet, traffic-free country road in picturesque Northumberland. Nestled down a long, winding, tree-lined driveway, this custom-built side-split offers unmatched privacy, natural beauty, and modern comfort, all set on 25 wooded acres with a private walking trail to your own creek. The setting is serene and idyllic, with gorgeous flower beds, a cozy firepit area, and towering trees creating a peaceful, park-like atmosphere. Inside, the home is a perfect blend of warmth and sophistication. The newer kitchen is a standout, featuring quartz countertops, a large island, tile backsplash, professional series wall ovens, a 36" induction cooktop, and rich Taiga oak hand-scraped flooring. The bright and airy living room boasts three walkouts to a south-facing deck, filling the space with natural light and views of the surrounding greenery. The unspoiled loft, was once two bedrooms, and a bathroom, includes two skylights and offers flexible space for guests, home office, or studio. Additional features include: metal roof, newer propane furnace and central air conditioning, 200 amp service, strong well with UV purification and water softener, high-speed internet - work remotely in absolute tranquility, basement walk-up, plus multiple lower-level storage areas, (includes sea can for storage), John Deere lawn mower. Prime Location - rural but connected. Enjoy total peace and privacy with quick access to Highways 407 & 401. The Ganaraska Forest is just up the road, and you're minutes to Rice Lake, Brimacombe Ski Hill, and Dalewood Golf Course, all less than an hour from the GTA. No trailer required for weekend fun! This rare property offers the best of both worlds: a peaceful rural lifestyle with top-tier modern finishes and unbeatable access to outdoor recreation. (id:57557)
2712 9 Avenue Se
Calgary, Alberta
Welcome to 2712 9 Avenue SE – a beautifully maintained and move-in-ready bungalow located in the vibrant and conveniently situated community of Albert Park/Radisson Heights. This charming home features a spacious and bright main floor with 2 bedrooms, 1 full bathroom, and a large living area filled with natural light. The kitchen offers ample cabinet space, updated appliances, and cozy dining space perfect for everyday living.Downstairs, a fully developed legal basement suite with a separate entrance adds tremendous value, offering 2 additional bedrooms, a full bath, kitchen, and living area – ideal for extended family, guests, or potential rental income.Enjoy the peaceful, tree-lined street, a generous lot with a private backyard, and off-street parking. With quick access to major routes, the Franklin LRT Station, downtown Calgary, schools, parks, and shopping are all just minutes away – making this an ideal home for families, professionals, or investors.Whether you’re looking for a comfortable primary residence or a smart income-generating property, this charming bungalow checks all the boxes. (id:57557)
2718 9 Avenue Se
Calgary, Alberta
ust 400 meters from Franklin LRT Station, this prime location offers unmatched convenience: only 8 minutes to downtown, 5 minutes to Marlborough and Sunridge Malls, and 15 minutes to Calgary International Airport. The property backs directly onto open green space, providing all future units with unobstructed downtown and mountain views — a rare amenity in inner-city living.Surrounded by key employment hubs, including major engineering and industrial firms like Wood, Emerson, and Spartan Controls, the area supports strong and stable rental demand. This shovel-ready, high-upside opportunity in a rapidly revitalizing community is not to be missed.Contact us today for the full development package and take the first step toward securing a lucrative multi-family asset in Calgary’s evolving urban core. (id:57557)
2 - 62 County Road 8
Greater Napanee, Ontario
Immaculate 2+1 Bedroom Townhome. Move-In Ready! Built in 2007 and meticulously maintained, this fully finished townhome features a bright and spacious open concept main floor which offers 2 bedrooms, a 4-piece bath, plus main floor laundry for added convenience and a large deck off the living room where you can enjoy a peaceful view of the backyard and stream. The finished basement offers a large rec room, additional bedroom, and second 4-piece bath - ideal for guests or extra living space. Walking distance to downtown, golf course, elementary school and close to hospital, library, park, arena and the 401. Truly move-in ready with nothing left to do! (id:57557)
5893 Prospect Street
Niagara Falls, Ontario
Calling all investors and first time home buyers. Welcome to 5893 Prospect St in this mature, friendly and quiet Niagara Falls neighbourhood. This charming home is bigger than it looks and is the perfect opportunity for first time home buyers or investors looking to build their real estate rental portfolio. The main floor is bright and offers a large combined living/dining area that also opens into the modern kitchen with stainless steel appliances and direct access to the backyard deck. The main floor 4 piece bath will surprise you by its size and its hers and his sinks. The second floor invites you to two cozy bedrooms or a bedroom and den/office depending on your needs. The basement is currently setup as a large bedroom plus a smaller size one but can be also used as a large recreation/family room and extra bedroom. The bright 3 piece bath in the basement provides convenience for family and guests. The laundry room is located in the basement. Don't miss the backyard and its enclosed private direct access to the covered area with direct access to the garage. Property sold as-is -- Interested buyers to book showings through their own real estate agent. Listing agent not representing any buyer. (id:57557)
2612 Paramount Drive
West Kelowna, British Columbia
Gorgeous French Country inspired home, located in arguably the best location in sought after Tallus Ridge. This home checks all the boxes with like-new condition, lake and vineyard views, and a fantastic family layout. Upstairs features 3 bedrooms and 2 full bathrooms, room for the entire family! Enter the gorgeous white kitchen, with eat in bar, gas stove, quartz countertops, pantry and stunning appliance package. The living area is spacious and bright with gas fireplace and picturesque windows framing the vineyard and lake views. Relax on the oversized covered deck, while savouring in the privacy and stunning views. The back yard is fully fenced and perfect for kids, pets or gardening. Downstairs you will find a large office or 4th bedroom, laundry room, rec room with plumbing in place to add a kitchen or wet bar, 2 additional bedrooms and another full bathroom. This home can easily be suited (2 bedroom suite) with the addition of a door and kitchen. Additional upgrades include Hot Water on Demand, extended back patio, extra parking, epoxy garage floor, new lighting, ICF block insulation, HVR and Humidifier. Live in beautiful, sought after Tallus Ridge with Hiking, Golf, and Shannon Lake Park at your door. This home is truly in brand new condition and move in ready; save the GST and purchase almost new instead! (id:57557)
9500 120 Avenue
High Level, Alberta
A rare business opportunity. This bottle Depot with property is a rare business which is easy to operate, stable income and profitable business. The business generates a great income, the property is very well organized and easy operation. The property is surrounded by many indigenous bands and the business has been serving the community for a long time. This is truly the best investment properties you can imagine. (id:57557)
7247 Bethany Pl
Sooke, British Columbia
Impeccable Design meets Extraordinary Execution. Located in highly coveted Sooke Bay Estates, just steps to oceanfront park & pebble beach, awaits your new custom home! Original 1995 built post & beam has been extensively renovated w/substantial addition. The result: 4BD, 4BA, & 3,650+sf of uncompromising quality & style. From the moment you enter, revel in the fit & finish. Ground level boasts vaulted entry, elegant archways & wide-plank flooring. Gourmet 2-tone kitchen w/sprawling island & 48” Fulgor Milano range w/custom hood. Droolworthy checkered tile! In-line family room w/feature FP & timber mantle w/access to fully fenced & manicured yard. Formal living & dining rooms w/exposed beams & rustic charm. No detail spared here! Up, relish in the bright primary suite w/stunning 5pc ensuite w/in-floor heat. Top of the line fixtures found throughout the home. Secondary BR's w/jack & jill bath. Full rec. room w/ocean+mountain glimpses & 4th BR w/3pc ensuite. Say hello to your DREAM HOME! (id:57557)
1397 Alder Court
Kelowna, British Columbia
Situated in the heart of Glenmore, this updated 5 bed/ 2 bath suited half duplex offers unbeatable flexibility, modern style, and a location that puts everything within reach. The fully renovated main level features an open-concept layout with luxury vinyl flooring, quartz countertops, stainless steel appliances, and motorized blinds. A separate lower-level suite with its own private entrance and laundry provides excellent potential for multi-generational living or rental income. Outside, the home features a detached double-car garage, a new asphalt driveway, and ample off-street parking including space for an RV, boat or toys. Set on a fenced corner lot with a dedicated dog run, and just a 1-minute walk from Bankhead Elementary and Lombardy Park, this home is ideal for families, investors, or first-time buyers looking for a move-in ready opportunity in a desirable neighbourhood. This one wont last long, contact our team today to book your private showing! (id:57557)
233143 Range Road 282
Rural Rocky View County, Alberta
This SPECTACULAR LIFESTYLE Property is the PERFECT BLEND of Home + EXCELLENT EQUESTRIAN Opportunity, located on 20.02 GORGEOUS Acres w/Manicured TREE'D Yard, + Comes w/SPECTACULAR 3,681 Sq Ft of Developed Living Space in this desirable AIR CONDITIONED 1 1/2 Storey IMMACULATE home incl/attached 597 Sq Ft Oversized Double Attached Garage. Incredible HEATED 59' X 41'9" SHOP w/21'2" Ceiling Height, 59' X 21'9" Horse Barn w/3 STALLS, 2 Holding Pens, Tack Room, leads to a 44' X 24'2" Enclosed Hay Storage + 3 Horse Shelters on 4 Paddocks. This ideal setup is hard to replace. The SHOP/BARN combination comes w/Huge 39'3" X 21'10" LOFT over the Barn plus additional 21'11" X 19'4" Storage Loft, + a 2 pc bath, its own Laundry, all located a few km's from the CITY of CALGARY + CHESTERMERE on a quiet dead-end road. Great gravel driveway, access to the house + barn so your home can be operated separately from your Horse Operation w/tons of parking. This "ONE" has it all and then some. Excellent curb APPEAL w/INCREDIBLE MATURE Landscaping, Large Deck incl/HOT TUB/GAZEBO, Firepit + Patio + Outdoor Audio Speakers. Inside this "IMMACULATE" home you are welcomed by a SPACIOUS Foyer leading to a 19’ VAULTED GREAT room, w/INCREDIBLE STONE GAS Fireplace, a SPACIOUS Dining room off the well designed Kitchen w/Oak CABINETRY, SS APPLIANCES incl/BUILT-IN Microwave/Oven, + a Cozy Breakfast Nook offers easy access to the MUD Room, Main floor Laundry, 1/2 Bath, + easy access to the Attached Garage, + Deck. It has 3 bedrooms + a 4 pc bath, all complete on the Main floor. Upstairs, the Primary SUITE has a 5 pc EN-SUITE, featuring a Shower, Dual Sinks, and a Soaker Tub, There is a WALK-IN Closet for organizing + the OPEN to Below completes the Upper floor. The Basement has a LARGE FAMILY room, Billiard room, 2 additional bedrooms for a total of 6 bedrooms, 3 pc bath, Exercise room w/WET BAR, Freezer room. Wine Cellar, + a SPACIOUS Utility room, has LOTS + LOT'S of STORAGE space. It has EASY a ccess to WALK-UP stairs into the Garage for PRIVATE entry. There is a SHED, GARDEN, + only 8 MINS to STONEY TRAIL + 13 minutes away to SHOPPING, this SPECTACULAR Property is designed for your LIFESTYLE. All amenities of Rural Living with the Benefit of being CLOSE to the CITY. Priced below replacement value, this type of property seldom comes up, and this “ONE” is a showstopper in “TURN-KEY” condition. This 3681 Sq Ft Developed Home + 2463 Sq Ft Equipment Shop, + 1283 Sq Ft Barn, + 1063 Sq Ft Hay Storage, 1092 Sq Ft Loft, 423 Sq. Ft. Loft, 456 Sq Ft Shed, 162 Sq Ft Shed, 597 Sq Ft Garage = 11,220 Sq Ft Developed Space on the 20.02 ACRES with a GREAT ROFR for an additional 20 ACRE Parcel with HIGHWAY EXPOSURE, all adds up to SPECTACULAR VALUE for the $$$. Easy ACCESS to Glenmore Trail + CHESTERMERE. NOT many SETUP's like this out there, you owe it to yourself to check this one out. This is the perfect package + one of the COUNTY's best buys! Bring your FAMILY + all of your Horses!!! (id:57557)
118 Queen Street S
Hamilton, Ontario
Welcome to 118 Queen Street South a beautifully maintained character home in Hamilton's sought-after Kirkendall neighbourhood. Just steps from Locke Street, Hess Village, boutique shops, cafes, top-rated schools, the GO Station, hospitals, parks, and transit everything is at your doorstep. This 3-bedroom loft, 2-bath home features a private backyard, 3-car driveway, and two separate entrances (Queen St. S and Hunter St. W). D zoning for single family and duplex uses, it offers endless flexibility: ideal for families seeking privacy, owners looking to offset their mortgage with rental income, or investors exploring multi-unit potential. A rare find in one of Hamilton's most vibrant and walkable communities. (id:57557)
Unit 1 - 1307 River Road East Road
Wasaga Beach, Ontario
Don't miss out on this beautiful location, lower level 2-bedroom lower level apartment for rent. Separate entrance and walking distance to the beach. Very well-known location in the heart of Wasaga Beach, very easy to show. The property features an open-concept kitchen, two parking spots, and a shared backyard with the current owners. Must complete all mandatory paperwork for all applicants, *Rental App, Credit Check, Proof of employment & Cover Letter* Book your private viewing today!! (id:57557)
209 - 31 Huron Street
Collingwood, Ontario
Top 5 Reasons You Will Love This Condo: 1) Don't miss your chance to own one of the final remaining fully furnished suites at Harbour House, Collingwood's newest waterfront-inspired address, perfectly positioned just steps from the Harbour 2) This move-in ready gem offers a rare opportunity to skip the typical delays of new construction and start enjoying your new home immediately, whether you're downsizing, investing, or seeking a low-maintenance lifestyle by the water, this suite is the perfect fit 3) Inside, youll find a beautifully designed 791 square foot one-bedroom layout, complemented by a spacious 9x9 den, ideal for a dedicated home office, cozy reading nook, or inviting guest space 4) Enjoy the benefit of over $12,900 in premium upgrades, including a luxurious stone vanity in the bathroom, a stunning waterfall-edge kitchen island with matching backsplash, upgraded designer tile selections, high-end appliances, and sleek roller blinds throughout, all adding to the suites stylish and sophisticated appeal 5) To top it all off, your comfort is enhanced with a designated underground parking space, giving you year-round convenience and peace of mind791 above grade sq.ft. Visit our website for more detailed information. (id:57557)
325 - 31 Huron Street
Collingwood, Ontario
Top 5 Reasons You Will Love This Condo: 1) One of the last remaining opportunities to own at Harbour House, Collingwood's newest waterfront-inspired community, perfectly positioned steps from the Harbour 2) Skip the wait for new construction with this move-in-ready suite, offering immediate enjoyment of a thoughtfully designed space 3) Featuring 924 square feet of modern living, this bright two bedroom, two bathroom suite offers style and comfort 4) Unwind on your private balcony and take in the tranquil water views of Georgian Bay, adding a peaceful touch to your everyday 5) With designated underground parking included, your new home delivers the ultimate convenience with the charm of Collingwoods coastal lifestyle. 924 above grade sq.ft. Visit our website for more detailed information. *Please note some images have been virtually staged to show the potential of the condo. (id:57557)
211 - 31 Huron Street
Collingwood, Ontario
Top 5 Reasons You Will Love This Condo: 1) Don't miss your opportunity to own one of the final remaining suites at Harbour House, Collingwood's newest waterfront-inspired residence, ideally situated by the Harbour 2) Move-in ready, this rare opportunity lets you skip the long wait that typically comes with new construction and start enjoying your new home right away 3) This spacious 745 square foot one bedroom suite includes a generous 9'x9' den, perfect for a home office, reading nook, or cozy guest space 4) Thoughtfully upgraded with $12,900 in premium features such as a stone bathroom vanity, a waterfall-edge kitchen island with matching backsplash, upgraded tile selections, high-end appliances, and stylish roller blinds throughout 5) Your new lifestyle is made even easier with a designated underground parking space, combining comfort, convenience, and modern coastal living. 745 above grade sq.ft. Visit our website for more detailed information. *Please note some images have been virtually staged to show the potential of the condo. (id:57557)
403 Prince Arthur Blvd
Thunder Bay, Ontario
Excellent rental investment! You can live in one while you rent the other! Excellent income earner! Numerous upgrades over the years including shingles and paint. All expenses available upon request. Book your private viewing today! (id:57557)
Lower - 1343 Harrington Street
Innisfil, Ontario
Brand New 2-Bedroom Basement Apartment in Lefroy, Ontario. This gem is bright and spacious brand-new basement apartment located in the sought after neighbourhood of Lefroy. This beautifully finished unit features two generously sized bedrooms, a modern 3-piece washroom, and laminate flooring throughout. Enjoy the airy feel of high ceilings, pot lights, and large windows that fill the space with natural light. The open-concept modern kitchen comes complete with sleek cabinetry and stainless steel appliances. In-suite laundry offers added convenience. The apartment also boasts a private, separate walk-up entrance for added privacy.1 parking spot. Just minutes from Highway 400, Innisfil Beach Road, shopping centers, grocery stores, parks, and schools, this home offers the perfect balance of comfort and accessibility. Looking for respectful tenants who will treat this property like their own and enjoy calling it home. (id:57557)
6219 Franca Road
Prince George, British Columbia
* PREC - Personal Real Estate Corporation. Tucked away on 5 private, park-like acres, this charming home offers peace and privacy just minutes from shopping and close to beautiful local lakes. Inside, you'll find gleaming hardwood floors, tons of natural light, and a warm, inviting layout. The attached garage provides convenience and storage, while the good-sized basement includes a rough-in for a future bathroom-perfect for adding value or creating extra living space. A rare opportunity to enjoy acreage living with city amenities nearby! (id:57557)
26 Niles Way
Markham, Ontario
Welcome to Johnsview Village. A rare offering of one of the largest townhouses 1285 square feet. 3 Bedrooms, Eat- in Kitchen, Large Living and Dining Room. Fully Fenced Backyard with Access Gate to Bayview and John St. Owned Gas Furnace 2013, Gas Hot Water Tank, & Central Air Conditioning. (id:57557)
706 - 55 Clarington Boulevard S
Clarington, Ontario
Great Opportunity to live in a Brand New Condo in the heart of Bowmanville Downtown. This 1+1unit features an open concept layout with luxury vinyl flooring, Quartz counter, 9' ceiling,Large Open Balcony & many more! Close to all the amenities, GO Station, Hwy 401! MODO Condo is an incredibly vibrant development just 35 minutes east of Toronto offering a laid back atmosphere close to every modern convenience! With plenty of space to relax & recharge, the building amenities available are second to none! Host a celebration in one of the well equipped multipurpose rooms, entertain on the rooftop terrace with BBQ, get a workout at the fitness centre or yoga studio, or simply unwind in the spacious lounge. (id:57557)
#74 5519 Twp Rd 550
Rural Lac Ste. Anne County, Alberta
Escape the City! No Bookings Required! Tired of rental sites and last-minute availability stress? Own your own scenic getaway at Lake Arnault Resort, just one hour west of Edmonton. This fully serviced lot offers the perfect balance of nature and convenience in a gated, secure lakeside community. Park your RV or set up your dream park model and enjoy peaceful weekends by the water, evening campfires, and forested trails. Skip the hassle, relax, recharge, and make memories in your own private retreat. (id:57557)
Dl 15131 Sheep Crk Frst Road
Salmo, British Columbia
This property is on the east and north slopes of Yellowstone Peak, about 14 km east of Highway 3, South of Salmo. This 200 acre, 4 title property has magnificent views of the Three Sisters Peaks that rise to 2,400 m. The property is remote, however, it is accessible by 4 x 4 and by snowmobile in winter. A road and bridge upgrade will be needed to cross Sheep Creek and to access the property by vehicle. A forestry company manages the property that is in the forest land reserve. Timber volume records are available. Picturesque Panther and Waldie Lakes are nearby for alpine fishing. The immediate area has a year-round snowmobile closure. However, with a permit you can access the property and the area by snowmobile. Snowmobile clubs have permits and welcome new members. ATVs are permitted in the area. (id:57557)
26 Bateson Street
Ajax, Ontario
Welcome to 26 Bateson St. Vacant brand new never lived in freehold townhome in Downtown Ajax offering about 1850 SF of beautifully designed open-concept living space with 9 ft ceilings and abundant natural light. There are no POTL or Maintenance Fees here. This spacious family-sized home features large principal rooms & spacious bedrooms that will comfortably accommodate king-size beds. Located on a quiet street with the park & playground just steps away & is ideal for growing families. Enjoy a walkout from the living room to a family sized terrace that's wonderful for entertaining & BBQs. Also enjoy the convenience of inside access to an oversized garage. Unique to this model is an additional man door offering a separate entrance to the main level in-law suite that's perfect for extended family or future rental potential. Move-in ready and backed by a 7-year Tarion new home warranty, this home provides peace of mind and long-term value. Located in the vibrant Hunters Crossing community, you'll have access to a fully equipped playground and sport court right in front of your home, great for family fun & your beloved pets! Live steps away from schools, parks, amenities, shopping & dining, with easy commuting via Ajax GO Station & the 401 just minutes away. The location is close to hospitals, big box stores, and endless entertainment from scenic walks along the Waterfront Trail to events at the St. Francis Centre for the Arts. With Durham Regional Transit and GO Transit readily accessible, this home supports Ajax#GetAjaxMoving initiative for active and sustainable transportation. Don't miss your chance to experience urban living at its finest where modern comfort meets unbeatable convenience at Hunters Crossing. (id:57557)
90 Fort Belcher Road
Lower Onslow, Nova Scotia
Welcome to the Country! With mesmerizing views from all angles and a gorgeous, private backyard. Fabulous 4 bedroom, 2.5 bath bungalow with a mainly finished walk out basement. The main floor offers a large mudroom with closets and a 2pc. bath, an open concept kitchen with a large centre island, dining area with patio doors leading to a generous sized deck, living room, 4pc. bath with convenient laundry plus cheater door to the primary bedroom, and 2 more bedrooms. The basement level features a large family room equipped with a Wett certified wood stove, ample storage, luxurious 3pc. bath with sauna, plus a bedroom with a secret room! All this just minutes to Truro and Masstown Market. Come and play in the country! (id:57557)
2236 33 Street Sw
Calgary, Alberta
Legal secondary suite as a mortgage helper! Discover this charming two-story, 1395 sqft single-detached home, perfectly situated in the highly sought-after community of Killarney. This property offers an exceptional blend of modern comforts, smart design, and unbeatable convenience.The main dwelling features a well-laid-out floor plan with a total of three bedrooms—one conveniently located downstairs and two upstairs. The upper level boasts a beautifully modernized Jack and Jill bathroom, complete with luxurious heated tile floors, offering a spa-like experience. All water lines are newly installed in 2025 to replace Poly B piping. Stay cool and comfortable during Calgary's warm summers with central air conditioning. Step outside to a low-maintenance backyard featuring attractive brick pavers and no grass, perfect for enjoying outdoor living without the upkeep. The backyard leads to a detached single garage and an additional parking pad, both easily accessible via the fully paved back alleyway. Plus, there's plenty of street parking right out front. The location is truly unbeatable: enjoy a leisurely 10-minute walk to the LRT train station, offering seamless access to downtown and beyond. Families will appreciate the 10-minute stroll to a nearby playground and community center, as well as the proximity to various schools, including Killarney and Holy Name, all within a 10-minute walk.This home boasts modern amenities and incredible walkability, located at 2236 33 St SW in Calgary's vibrant Killarney neighbourhood! (id:57557)
42 - 3200 Singleton Avenue
London South, Ontario
UNIT WILL BE VACANT AFTER JULY 10TH. PLEASE ALLOW 24 HOUR NOTICE TIL THEN AS TENANT IS STILL OCCUPYING. THIS CONDO UNIT IS CLOSE TO SHOPPING, 402, AND 401. LAMINTATE FLOORING IN THE LARGE OPEN CONCEPT KITCHEN/DINING/LIVING ROOM AND PRIMARY BEDROOM HAVING CARPET. BEDROOM HAS TWO CLOSETS AND A LINEN CLOSET. LARGE OVERSIZED WINDOWS IN THIS LOWER LEVEL UNIT. EXTRA STORAGE AVAILABLE UNDER THE STAIRS. CONCRETE ENCLOSED AND PRIVATE PATIO. THE LANDLORD PAYS FOR THE ON DEMAN HOT WAGTER HEATER AND THE TENANT PAYS FOR THE GAS, HYDRO, WATER AND PHONE/INTERNET. THIS CONDO HAS IN SUITE STACKABLE FULL SIZE WASHER DRYER WHICH IS LOCATED IN THE UTILITY ROOM. THIS END UNIT ALLOWS EXTRA DIRECT SUNLIGHT INTO THE CONDO. REEFERENCES, CREDIT CHECK AND APPLICATION IS REQUIRED. (id:57557)
Upper - 6521 Royal Magnolia Avenue
London South, Ontario
Now available for rent a beautifully upgraded, family-sized 3-bedroom, 2.5-bath upper unit in London's desirable Magnolia Fields community (southwest London). This bright corner-lot home offers upscale living with large windows, pot lights, and an open-concept layout connecting the living room, dining area, and kitchen perfect for family time or entertaining. Enjoy a cozy fireplace, modern kitchen with quartz countertops, soft-close cabinets, premium stainless steel appliances, and a large island with seating. Upstairs, you'll find three spacious bedrooms, each with walk-in closets. The primary suite stands out with a very spacious walk-in closet and a luxurious 5-piece ensuite featuring a soaker tub, dual sinks, and a walk-in shower. This level also includes a full laundry room with counter space and storage, plus a stylish main bathroom. Additional highlights include engineered hardwood flooring on the main level, a paver stone driveway, and Energy Star certification for improved energy efficiency. Conveniently located near parks, trails, schools, shopping, and with quick access to Hwy 401 & 402, this home is perfect for families seeking comfort and convenience in a thriving neighborhood. Upper unit only basement not included. Tenant pays 70% of utilities and hot water tank rental (to be put in tenants name).Available immediately come make this your familys next home! (id:57557)
250 - 5055 Greenlane Road
Lincoln, Ontario
This very well maintained and immaculate unit, only 3 years old, 1 bed + 1 den, 1 bath unit overlooking green space from a good size balcony, comes with 1 underground parking spot and 1 storage locker on the same floor. The ample den provides good space for a home office or small bedroom. The amazing open concept kitchen comes with stainless steel appliances and breakfast bar. Spacious and bright primary bedroom and convenient in-suite laundry. The building features a state of the art Geothermal Heating and Cooling system for keeping your hydro bills low. Very low condo fees and property taxes. Excellent amenities that include a big party room, a modern gym, two rooftop patios, a bike storage, a beautiful landscaped garden and a lot of visitor parking spots. Easy and close access to QEW, very short commute to Hamilton, Burlington or Niagara Falls. Lots of parks, trails, restaurants and wineries. The building is just steps away from the future GO Train Station, as well. (id:57557)
104 Cameron Road
Sherbrooke, Nova Scotia
Tucked away on a peaceful, tree-lined road in the heart of historic Sherbrooke, this beautiful 3-bedroom, 1.5-bath custom Gambrel-style home is full of warmth, character, and timeless appeal. Located just a short stroll from the village, and right across the road from the picturesque St. Marys River, youll enjoy the tranquility of nature with the convenience of in-town living. Inside, rich woodwork and thoughtful custom details create a cozy, welcoming atmosphere. The heart of the home is the inviting living room, where a beautiful fireplace sets the scene for relaxed evenings and meaningful moments with family and friends. Upstairs, the spacious primary bedroom is a true retreat, complete with its own private balconya perfect spot to unwind with a book or enjoy a quiet cup of coffee in the fresh air. Comfort and peace of mind come standard with this home, thanks to energy-efficient heat pumps, a cozy wood furnace for added warmth, and the convenience of a generator panel to keep you powered through every season. Whether youre seeking a full-time residence or a weekend getaway, this unique home offers a rare opportunity to live in one of Nova Scotias most charming historic villages. Come and experience it for yourselfSherbrooke is ready to welcome you home. This home is just 4 minutes from the highly regarded St. Marys Education Centre/Academy, and with the bus stopping right next door, getting to school is easy and convenient for children of all ages! (id:57557)
Upper#2 - 250 St. Clair Avenue E
Toronto, Ontario
Welcome To One Of The Prime Prestigious Rosedale/Moore Park Area. This Unique Upper Floor Unit Offers One Separate Bedroom, Den/Office Space, Kitchen With Cozy Living Room, Skylights Throughout The Unit, Separate Entrance and More! Perfect For Single Professional. Walking Distance To Yonge Street, Minutes From Sobeys Urban Fresh, Shoppers Drug Mart And Subway. Easy Access To Transit, Subway, Downtown, Shopping, Restaurants. (id:57557)
2673 Agate Bay Road
Barriere, British Columbia
Pristine Rural Retreat with 4-bedroom Log home, guest cottage & more! Escape to this incredible 38.03 acre property featuring a stunning log home, a fully self-contained guest cottage, and a horse-training dream barn. Fields, pastures, and serene treed areas provide the perfect balance of beauty and functionality. Enjoy total privacy with magnificent valley views. Schedule a viewing today to experience the potential and serenity of this dream property. Call LB to make your viewing appointment today. (id:57557)
1206 - 717 Bay Street
Toronto, Ontario
Downtown Prime Location. Newer Renovated 2 Years ago, Kitchen & Bathroom & Flooring. Approx.: 806 Sq Ft. Large Solarium & Den Use As A Bedrooms / office . Every Room As Windows & Own Entrance Door.. Large Master Bedroom With Walk-In Closet. Close To All Hospitals, Dental School, U Of T, Ryerson, Eaton Centre, 24 Hour Grocery Store, College Park Subway. (id:57557)
517 2540 Twp353
Rural Red Deer County, Alberta
Welcome to Carefree Resort on Glennifer Lake! Fantastic location close to clubhouse, pool and playgrounds. This 38' Citation is spacious, clean and well maintained. Front room can easily be converted to extra living space for entertaining or kept as a 2nd bedroom. This fully fenced, south facing property is well landscaped and has a large deck with durable awning. Golf cart is included. Carefree Resort is a private, gated community with heated outdoor pool, playgrounds, clubhouse, beaches, private marina, pickleball courts and much more. Call your favourite realtor for a tour. (id:57557)
329, 201 River Ridge Drive Nw
Medicine Hat, Alberta
Welcome to a refined condo living in Riverside. This beautifully maintained 2-bedroom, 2-bathroom home offers an elegant open-concept layout, ideal for both everyday comfort and effortless entertaining. The kitchen features rich oak cabinetry, generous counter space, breakfast bar, and a spacious pantry–providing both style and functionality. The adjoining living room is bright and inviting, centered around an electric fireplace that adds warmth and charm. From here, step out onto the north-facing balcony and enjoy serene prairie views. The primary suite is a bright retreat, complete with a walk-in closet and a well-appointed 3-piece ensuite. A second bedroom and full bathroom provide flexibility for guests or a home office, Includes the Murphy bed and custom Cabinetry! Additional highlights include in-suite laundry with a stacking washer and dryer, an assigned underground parking stall in the heated garage, and a convenient storage room located directly beside your parking space. This quiet, secure building is situated in one of Medicine Hat’s most desirable communities. Riverside is known for its mature trees, scenic walking trails, and close proximity to the South Saskatchewan River. You’ll find yourself just minutes from parks, shopping, dining, and the city’s vibrant Downtown core. Don’t miss this opportunity–contact a real estate agent today to arrange your private showing! (id:57557)
Highway 567
Rural Rocky View County, Alberta
954 acres, 6 beautifully maintained quarter sections just 5 kilometres north of Calgary's city limits. This land is primarily flat, currently cultivated. It has a mix of topography that provides views of the rocky mountains. A picturesque view to build your dream home, farm or ranch, suitable for agricultural use, investment, or a future development. Exactly 18 minutes to Cochrane and 18 minutes to Airdrie! (id:57557)
1017 2nd Street
Estevan, Saskatchewan
Stunning custom built home in the heart of the City of Estevan. Nearly 1800 sq ft that's been gorgeously remodelled and meticulously thought out. The exterior of this home has seen the Manitoba Tyndall Stone completely dismantled and relaid by professional masons. Just some of the features of the property include: brand new shingles/fascia/eaves, all new windows, exterior doors, custom blinds, quartz countertops, crisp white backsplash, light fixtures, new washer/dryer, LVP flooring, upgraded bathrooms, new A/C unit, new fence, underground sprinklers (front and back), attached garage and a finished basement with a massive amount of storage or room to add more bedrooms....and so much more. Check off all of your boxes, put a big bow on it, and move into the perfect new home! (id:57557)
703 405 5th Avenue N
Saskatoon, Saskatchewan
Welcome to 703-405th Ave N - right in the heart of downtown Saskatoon! This stunning condo sits on the 7th floor allowing a birds eye view of what is happening downtown. Coming with 2 bedrooms, one of which has a walk-in closet providing ample space to store your belongings. Vinyl plank flooring throughout. Over all a very cozy and convenient place to call home. Close to the university, and two major hospitals plus all that downtown Saskatoon has to offer. Contact your Realtor for more information. (id:57557)
22 Main Street
Rosthern Rm No. 403, Saskatchewan
Nestled on a secluded 2.3 acre parcel in Neuanlage, just twenty minutes north of Saskatoon on divided highway #11, awaits your private oasis. This charming 1456 sq ft bungalow is tucked away amongst mature trees, offering tranquility and privacy. Enjoy an abundance of natural light in the dining room, which boasts access to the front deck, perfect for outdoor relaxation. The home features beautiful hardwood floors in the kitchen, dining room, and family room, creating a warm and inviting atmosphere. This property includes several outbuildings, including a double detached garage, and storage sheds. Enjoy the convenience of public water to the house and the peace of mind of recent upgrades, including newer siding, new windows, and new aluminum deck rails. Inside, you'll find five comfortable bedrooms and one and a half bathrooms. The home comes complete with all appliances: refrigerator, dishwasher, microwave, hood fan, freezer, dryer and a new stove and washing machine. For the green thumb, a thriving fruit and vegetable garden awaits, featuring an apple tree, plum trees, raspberry bushes, strawberries, and asparagus. The fenced area is perfect for animals. Experience the warmth of a great community with awesome neighbours. This property offers the perfect blend of privacy, comfort, and convenience. (id:57557)
316-318 Princess Street
Saint John, New Brunswick
Dont worry about that rent control, in this building, tenants pay own heat and lights! Located right in the core of the city ! This character-filled triplex offers a rare combo of size, location, and strong investment fundamentals. Featuring three spacious unitsa beautifully finished 4-bedroom top floor $1150; a 3-bedroom middle unit $1390.50; and a 2-bedroom on the main $1024 - this building is ideal for an investor looking to add value and generate solid returns ( OR even an owner occupier looking to live large and enjoy those views! ) With 4 seperate meters, upgraded electrical entrance, spacious units , water views and growing demand, this property has serious upside! Expenses: Elec$2835.71, Insurance, 2300, Water/sewer $4284, Prop Tax $8734.06. Landscaping/Snow removal $1282. Prop Management $2518.50 Come take a look! Showings will begin June 12th, 11am-6pm daily except sundays (id:57557)
61 Potters Way
Woodstock, Ontario
Welcome to 61 Potters Way in beautiful Woodstock, where comfort, character, and nature come together in one of the city's most peaceful and tree-filled neighbourhoods. This 3+1 bedroom, 3 bathroom home is ideal for anyone craving space, connection, and the calming energy of nature. Step inside and you are greeted with a formal living room and dining room that offer timeless charm, generous natural light, and the kind of layout that makes hosting feel effortless. The heart of the home is the spacious kitchen, designed with functionality in mind and plenty of room to move, cook, and gather. Sliding doors lead directly from the kitchen to a raised deck that overlooks an absolutely stunning backyard. This outdoor space is what sets the home apart. With mature trees surrounding the property, it feels like your very own forest hideaway, offering daily moments of calm, privacy, and natural beauty. It is a dream come true for nature lovers, garden enthusiasts, or anyone who values a peaceful escape from the everyday. One of the most special features of this home is the large family room. It is a rare find, offering open views into the kitchen, seamless access to the double car garage, and plenty of space to unwind. Whether you are hosting game night, relaxing after work, or enjoying a quiet Sunday morning, this room offers comfort and versatility. Downstairs, the fully finished basement adds even more to love, with a fourth bedroom, a bright office or craft room, and a dedicated storage area. There is space here for every stage of life, whether you are working from home, welcoming guests, or simply need room to grow. This home has been cared for and thoughtfully designed. If you are searching for something with soul, with heart, and with space to breathe, 61 Potters Way invites you to come and feel it for yourself. It is not just a house. It is a feeling. And it might be the one you have been waiting for. (id:57557)
101 2613 Broadway Avenue
Saskatoon, Saskatchewan
Beautiful corner unit. Move right in. Open floor plan, with gorgeous granite counter tops, rich maple cabinets. stainless steel appliances and stylish plumbing and lighting fixtures. The kitchen area has a large island which overlooks the dining area and opens up in the spacious living room. The windows are all large letting in plenty of natural light. The bedrooms are spacious with lots of closet space. The bathroom has a tiled tub surround and stylish vanity. A side entrance leads directly to the unit. Pets are allowed with restrictions and there is a dog park just a few minutes away. Condo fees include heat. This unit is just freshly painted and is move in ready. You won't be disappointed. (id:57557)
42 Newberry Street
Moncton, New Brunswick
Welcome to 42 Newberry! Semi-Detached Bungalow in Mountain Woods Golf Community Corner Unit on Oversized Lot This well-maintained, semi-detached bungalow is located in the highly desirable Mountain Woods Golf Community. Positioned as a corner end unit, the property offers an expanded lot and features an attached single car garage for added functionality. The main floor presents a fully open concept layout, integrating the living room (with natural gas fireplace), dining area, and kitchen into a cohesive and efficient space. Direct access from the living area leads to a 3 season sunroom and the landscaped backyard. Also on the main level has Primary bedroom with ample natural light, second bedroom (suitable for use as an office or den), 4-piece full bathroom, dedicated laundry room. The fully finished basement includes, spacious family/rec room, two additional bedrooms, second 4-piece bathroom, utility/mechanical room with additional storage capacity. This property combines comfort, efficiency, and low maintenance living in a prime golf course community. Contact today to schedule a private viewing. (id:57557)
222 Jones Street
Moncton, New Brunswick
Duplex | 6 Bedrooms | 2 Bathrooms | Private Backyard Whether you're a first-time homebuyer looking for a mortgage helper or an investor seeking a cash-flowing property222 Jones checks all the boxes. Located just minutes from Université de Moncton and the Moncton City Hospital, this up-and-down duplex offers two fully self-contained units, each with 3 bedrooms and 1 full bathroom. downstairs has 1 non-conforming bedroom. Live in one unit and rent the other, Ideal setup for in-laws or multi-generational living, Private backyard oasis perfect for relaxing or entertaining and Centrally located in a high-demand rental area This property blends comfort, income potential, and location all in one. Dont miss your chance to own a smart investment or affordable home in Moncton. Contact today for more details or to schedule a private viewing. (id:57557)
41 York Lake Road
Yorkton, Saskatchewan
BUYERS INCENTIVE $40,000 CASH BACK ON CLOSING. Exquisite country living, with the City of Yorkton a short 2 min drive. This amazing property features just under 3000 sq ft on 2 levels and also contains a fully finished basement. Welcome to your dreams and your own oasis, 41 York Lake Road. As you pull up the exterior of the home with its lavish natural stone, 3 car attached heated garage and a 40x70 shop for all of your toys to store and space to complete all your hobbies. Entering through the garage your large entranceway and main floor laundry room greet you. From here it opens to your “dreams” as this massive kitchen with gorgeous cabinets, quartz countertops and so much counter and pantry space. The dining area is off to the side of the kitchen with large east facing windows allowing all the natural light to pour in. The floor to second story is all exposed to the ceiling to enjoy your living room area complete with gas fireplace. The master bedroom features so much space and contains exit doors to your backyard deck, oversized walk-in closet and your 5-piece ensuite bath with double sinks. There are two additional rooms on the main floor, office space, sitting area and an additional 2-piece bath. Heading upstairs the beautiful staircase 2 large bedrooms each with their own sink area and then share a tiled shower and washroom area. A loft space overlooking your living room area and terrific views of your property. Downstairs this massive space hosts your rec room area that is so large you fit all your games tables and large entertainment center. Additional 2 bedrooms with one being used currently as the home gym. 4-piece bath and numerous storage rooms and your utility room area. The basement also contains access to your triple heated garage! Outside this 13-acre property has room for those ponies or horses you wanted and again your 40x70 shop. So much to describe, you just must come and see your next property only 2 km down York Lake Road! (id:57557)
99 Dziendzielowski Avenue
Cudworth, Saskatchewan
Welcome to acreage living in the charming Town of Cudworth! This 1-acre property offers the perfect blend of rustic charm and modern amenities. The cozy 2-bedroom home features a spacious living room, ideal for a small family to relax and unwind. On those chilly winter nights, enjoy the warmth of the wood stove that adds both comfort and character to the space. The bathroom is beautifully designed with a barn door entrance, contributing to the home’s rustic ambience. Step outside into the peaceful backyard oasis, complete with a fire pit area perfect for quiet evenings under the stars. A 60' well ensures an ample water supply, with town water conveniently adjacent to the property. Inside the home, the electrical system is all updated with a newer panel box, and the current owner has installed new subfloors for added durability. The yard has been thoughtfully upgraded with a 6" layer of gravel, making it easy to drive semi-trailers in and out. For the car enthusiasts, there’s also an outdoor pit for vehicle servicing, and the shop is equipped with 240 power. This property offers a unique opportunity to enjoy both space and functionality. Call today to book a showing—this one won’t last long! (id:57557)
167 Caledon Cr
Spruce Grove, Alberta
This stunning 2-storey home, is located in the desirable Copperhaven community in Spruce Grove. The main level features an open-concept design with a spacious kitchen, dining, and living area, complete with an electric fireplace in the living room. The kitchen boasts a large island with a breakfast bar, a pantry, and modern finishes. Upstairs, you'll find a versatile bonus room, a laundry room, a 4-piece bath, and two generously sized bedrooms. The primary suite includes a walk-in closet and a luxurious 5-piece ensuite with side-by-side sinks, a soaker tub, and a stand-up shower. This home also offers a separate side entrance to the unfinished basement and main level. This home is situated near schools, parks, playgrounds, and all essential amenities and is perfect for growing families. *Photos are representative* (id:57557)
#2010 23551 Townhship Road 505
Rural Leduc County, Alberta
Tucked away in a private cul de sac sits this exceptional 2.5 acre lot that's ready to be built on. With no restrictions on start time, design your dream home at your pace on this rare lot that is located in the established Beau Hills Estates which is literally 3 minutes to the heart of Beaumont. Flat building site with power and gas to the property line, paved road, east front facing with beautiful surroundings. (id:57557)

