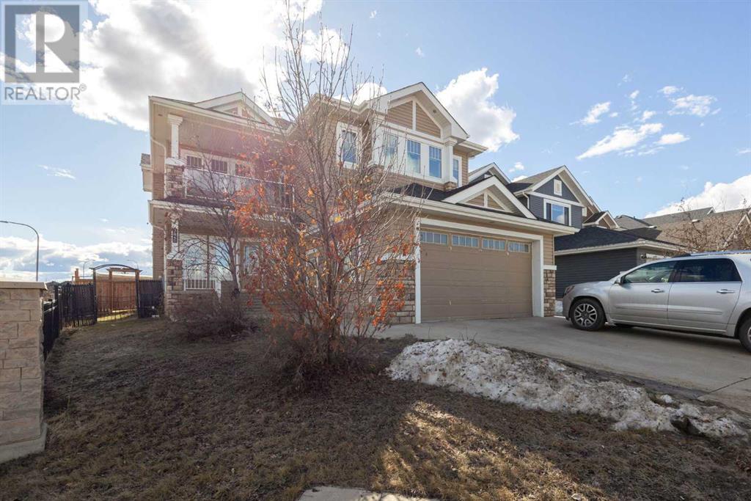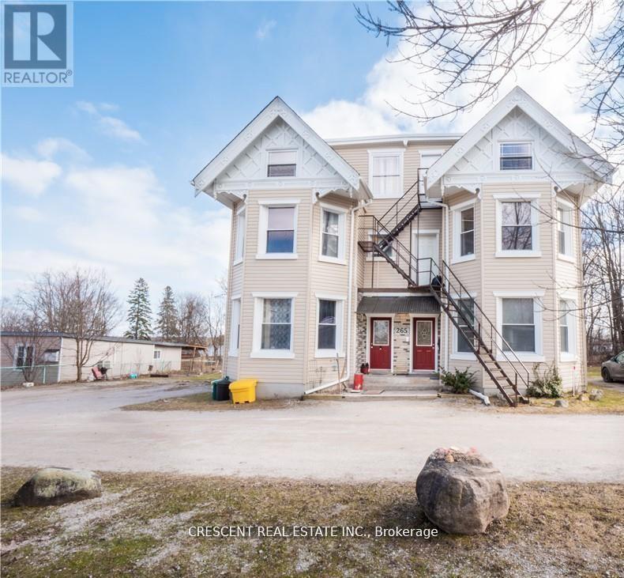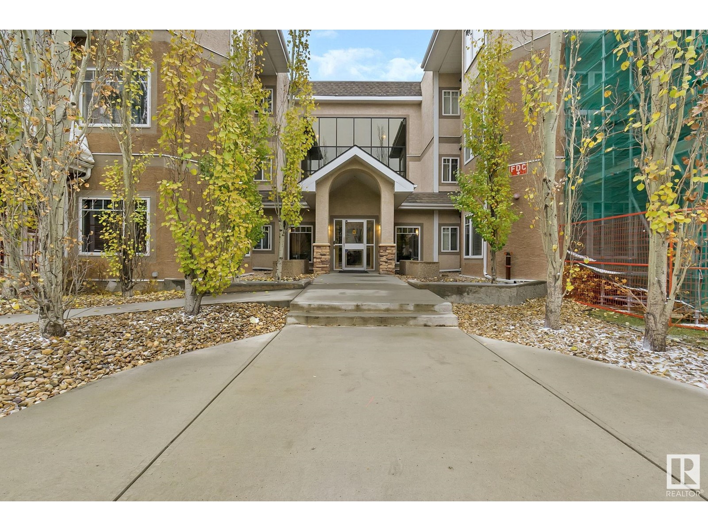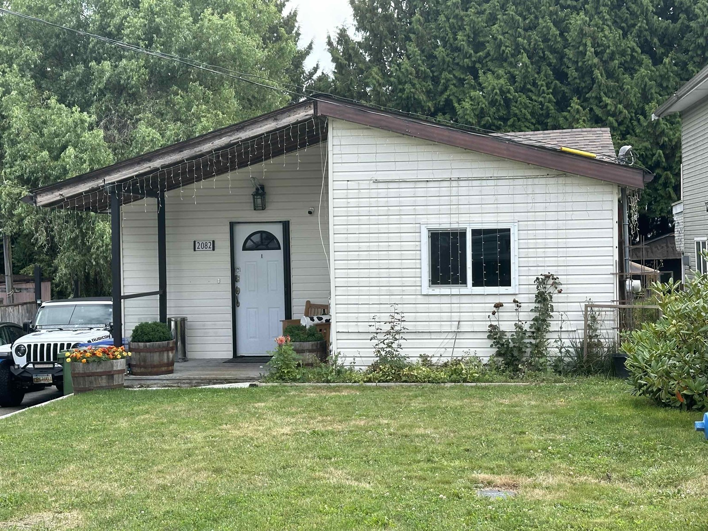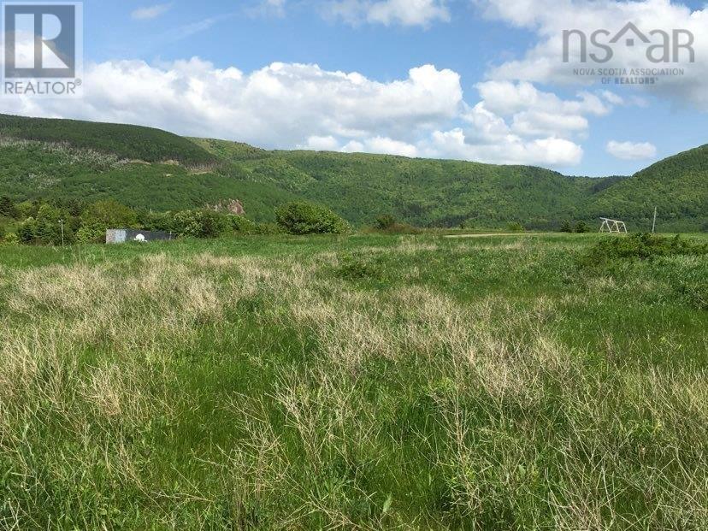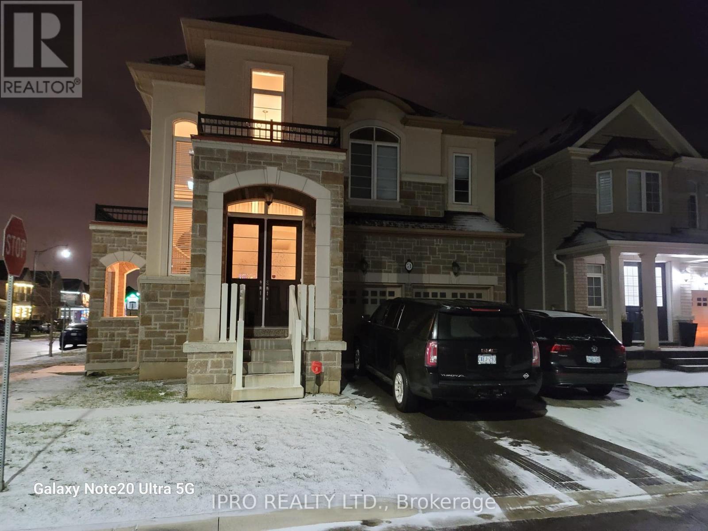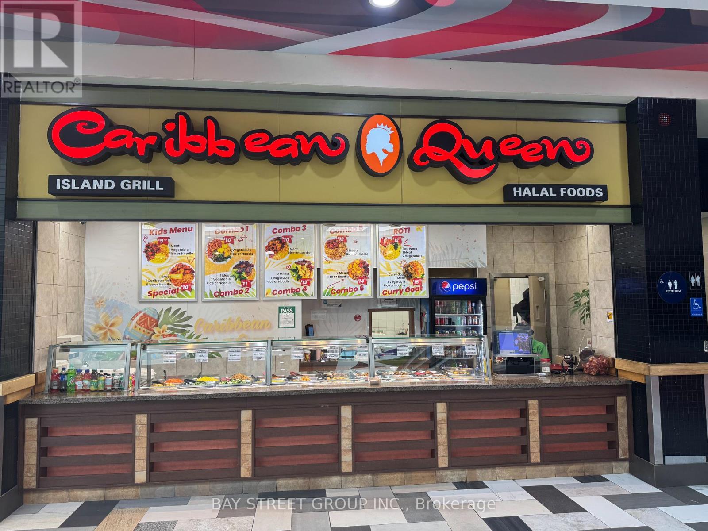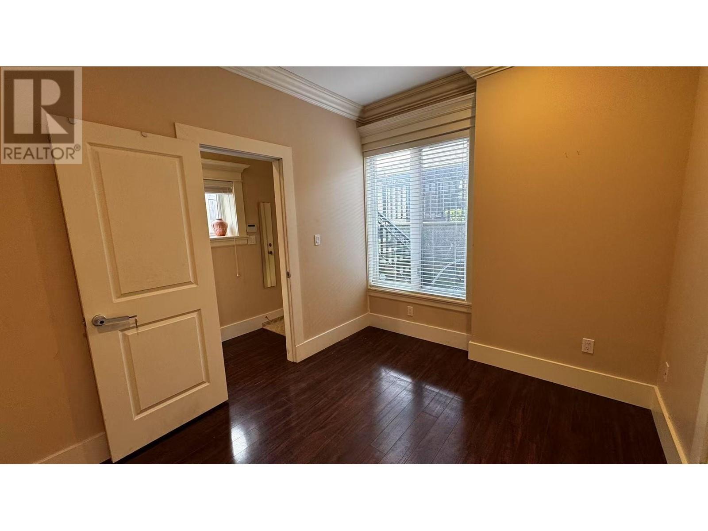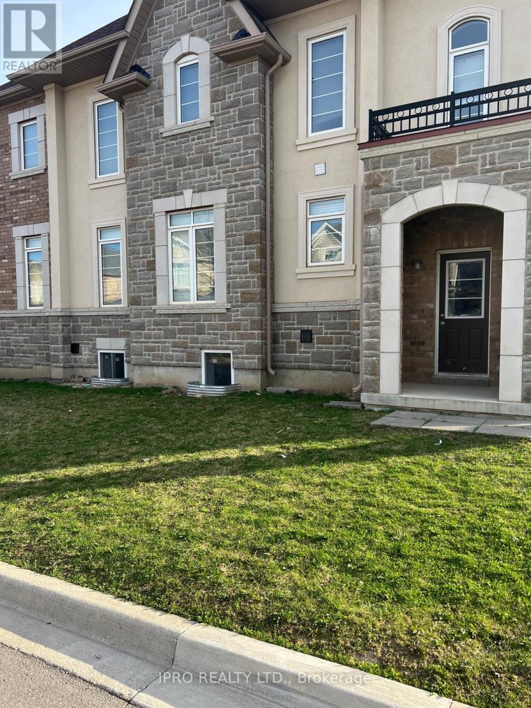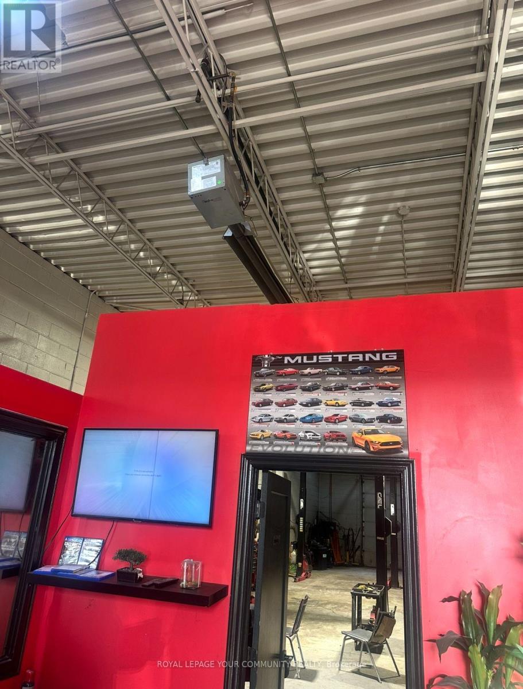205 Blackburn Drive
Fort Mcmurray, Alberta
Prepare to be captivated by STUNNING design meticulously crafted with LUXURY in mind. This GORGEOUS masterpiece presents a one-of-a-kind floor plan, perfectly tailored for the entire family. It's an amazing opportunity to own a custom-built home, adorned with porcelain tile and maple hardwood floors, beneath soaring ceilings in a spacious open-concept layout ideal for entertaining loved ones. The grand foyer welcomes you into a huge family room, seamlessly connecting to a heated double car garage with epoxy floors. A versatile flex room and full bathroom grace the main floor, offering adaptable spaces for your needs.The heart of the home lies in the seamless flow from the family room to the living and dining areas, culminating in a CHEF'S DREAN KITCHEN. A massive quartz countertop island with a waterfall feature anchors the space, complemented by modern-style cabinets boasting pull-out spice drawers, pot drawers, built-in wall oven/combo, and innovative "garage" style cabinetry for abundant storage. A walk-in pantry adds further convenience. Recessed lighting and elegant archways accentuate the home's refined features.Ascend the beautiful staircase with maple hardwood and integrated lighting to the second floor, where a big bonus room awaits. Discover three bedrooms and two bathrooms, culminating in a primary bedroom retreat with a private balcony, spa-style bathroom, and walk-in closet. The remaining bedrooms share a well-appointed full bathroom. And for savvy buyers seeking a mortgage helper, a SEPARATE ENTRANCE to a fully equipped LEGAL 2-bedroom suite with a tenant in place provides immediate income potential. A maintenance-free deck spans the length of the home, offering outdoor enjoyment with views of walking trails and abundant natural light streaming through floor-to-ceiling windows. This home is a must-see, offering countless reasons to fall in love. CALL NOW TO VIEW! (id:57557)
265 Barrie Road
Orillia, Ontario
This charming 5-unit multiplex in the heart of Orillia offers an incredible chance for seasoned investors and newcomers looking to expand their portfolio. All units feature spacious two-bedroom, one-bathroom units and in-unit laundry. There is significant potential for increased rental rates compared to the current market. Sitting on a half-acre lot, there is potential to expand the existing building and/or add more suites. (id:57557)
#104 8931 156 St Nw Nw
Edmonton, Alberta
This property boasts an unbeatable location, just moments away from a future LRT station and only five minutes from West Edmonton Mall. You'll find major shopping options within walking distance, including Walmart, Safeway, and access to medical facilities. It's also close to top schools and conveniently located near a loading zone on 156 Street. The condo itself is a standout, featuring stylish upgraded blinds and plenty of natural light. It includes two bedrooms plus a den, two bathrooms, and a generous 1,194.80 square feet of living space with impressive nine-foot ceilings. The kitchen is a dream, equipped with sleek granite countertops, soft-close cabinets, and a spacious granite island complete with power outlets.Other highlights include in-floor heating, in-suite laundry with newer appliances, ample storage, an electric fireplace, and new laminate flooring. Located on the main floor, Located on the main floor, this unit also features a delightful west-facing patio complete with a barbecue hookup. (id:57557)
12234 99a Avenue
Surrey, British Columbia
This property offers a great living experience with potential for future development, featuring a rectangular lot with back lane access; check with the city for future projects like a fourplex. The main house has an upper floor with a living area, dining area, kitchen, and 3 bedrooms with 1.5 baths, and a downstairs area with an additional bedroom and den for main house use. There's also a partially completed upper-level deck with a master bedroom and full bath, totaling 5 bedrooms plus den and 2.5 baths for main house use. Additionally, the property includes a one-bedroom unauthorized suite and a partially completed two-bedroom suite with 2 baths downstairs, plus a 2-car tandem attached garage. (id:57557)
2082 Oakridge Crescent
Abbotsford, British Columbia
Delightful 4-bedroom, 2-bathroom home, 6700 sq. ft. lot with laneway access, Neighbourhood buzzing with exciting redevelopment. This property offers a blend of move-in-ready comfort and investment potential, appealing to first-time home buyers and savvy investors alike. 3 Generous Bedroom Upstairs - Perfect for families, with ample natural light and space for everyone. Newly remodeled kitchen & bathroom - The main bathroom and kitchen have tastefully upgraded, featuring elegant Quartz countertops and sleek stainless-steel appliances, ideal for modern living. Expansive Family Room - Located just off the kitchen, this large family room is perfect for entertaining or relaxing with loved ones. Large Deck w/hot tub underneath for privacy. (id:57557)
Cabot Trail
Grand Étang, Nova Scotia
Reduced for quick sale! Cabot Trail lot with views of the ocean and the mountains! A level, cleared property with access to a waterline, it is ready for you to put your stamp on it. Enjoy spectacular sunsets from your property during those warm summer evenings. You are just minutes from the local beach, golfing, restaurants, the National Park, all your amenities and so much more. Country living at its best! (id:57557)
71 Ivor Crescent
Brampton, Ontario
Stunning corner detached house. Must see 4 br/ 3 full wr house in sought after prime location near Mt. Pleasanton, a quiet family friendly street. Has been immaculately kept! Spacious, open concept, layout with features include: double door entry, grand foyer, hardwood floors, oak stairs, main floor 9 ft ceiling, smooth ceiling through out, large living/dinning with separate family room, gourmet kitchen, huge master bedroom with walk-in closet, every bedroom links with washroom, 2 parking in garage, 1 at driveway, basement not included. Extras: Fridge, gas stove, washer,dryer,dish washer, GDO. (id:57557)
L007 - 500 Rexdale Boulevard
Toronto, Ontario
Great Opportunity For Family Run Business Inside Woodbine Centre Mall Food Court, Well Maintained With Sitting Arrangement. Approximately $40,000 Monthly Sales As Per Vendor, Really Great Opportunity To Own A Non- Franchised Business With Huge Potential To Grow. Fully Equipped And Ready To Go, Excellent Location For Any Type Of Food. Buyer Can Change To Other Cuisine. Rent $8,258/ Monthly ( Include Tmi , Hst, Water & Gas), Lease Is Till Jan 31, 2027. (id:57557)
48xx Osler Street
Vancouver, British Columbia
The suite features 3 bedrooms, 2 bathrooms, and a full kitchen, with a total area of 1,556 sq. ft. It has its own separate entrance, providing you with complete privacy and independence. Top schools Emily Carr elementary & Eric Hamber Secondary. You may send a request for viewing on the web page https://www.bobzhong.com/property/osler-b/. (id:57557)
Basement - 71 Ivor Crescent
Brampton, Ontario
Brand new legal 2 bedroom 2 full washrooms corner detached basement, totally separate entrance, no carpet. House in sought after prime location near Mt. Pleasanton a quiet family friendly street. Has been immaculately kept! Spacious, open concept, ugraded kitchen, 1 parking in driveway. Extras: fridge, stove, washer, dryer. (id:57557)
439 Signet Drive
Toronto, Ontario
RARE OPPORTUNITY TO PURCHASE A TURN KEY AUTO-MECHANIC BUSINESS AND USED-CAR DEALERSHIP IN PRIMENORTH YORK LOCATION BORDERING VAUGHAN! TOTAL GROSS FLOOR AREA OF THE SHOP IS IN EXCESS OF 2200SQ. FT. PLUS ENOUGH EXTERIOR SPACE TO PARK 21 CARS ON THIS CORNER LOT WITH HIGH VISIBILITY!EQUIPMENT IS INCLUDED IN PURCHASE PRICE. (id:57557)
2001 - 509 Beecroft Road
Toronto, Ontario
Live in style in this beautifully updated 1-bedroom, 1-bathroom condo offering over 600 sq. ft. of thoughtfully designed space in the heart of Toronto. Perfect for first-time buyers, young professionals, or investors, this unit combines comfort, convenience, and contemporary upgrades. Inside, you'll find a bright, open-concept layout featuring zebra blinds, a new in-unit laundry machine, and an updated bathroom with modern finishes. The spacious bedroom includes built-in closet for sleek and efficient storage. The kitchen is equipped with a new fridge (replaced in 2021), and pantry for extra storage, making meal prep both easy and stylish. Residents also enjoy access to a full suite of luxury building amenities, including a pool, sauna, hot tub, gym, billiards room, party room, and guest suites perfect for hosting and relaxing alike. Located just steps from Toronto's vibrant entertainment district, you're surrounded by top restaurants, shops, theatres, nightlife, and convenient transit options. Whether you're looking for a chic city home or a smart investment, this condo has it all. (id:57557)

