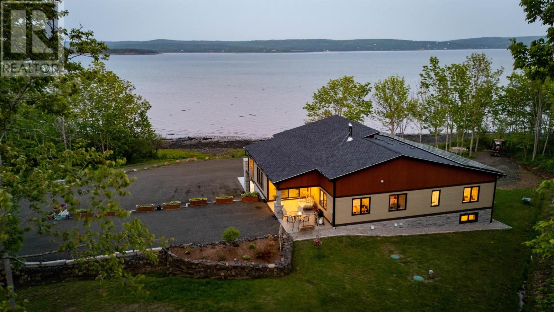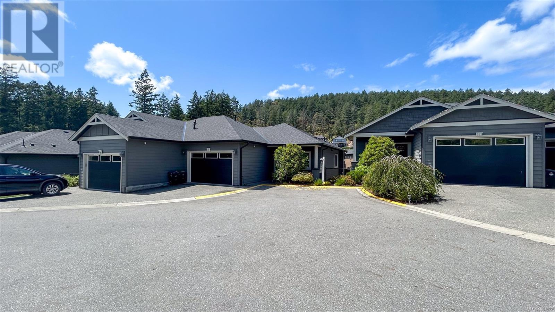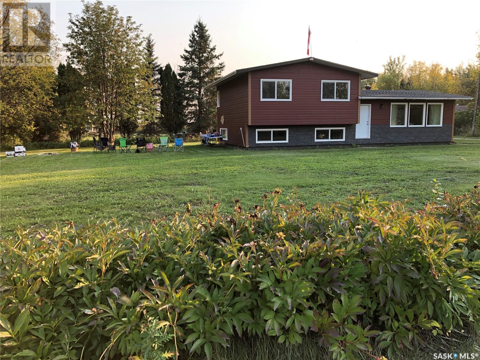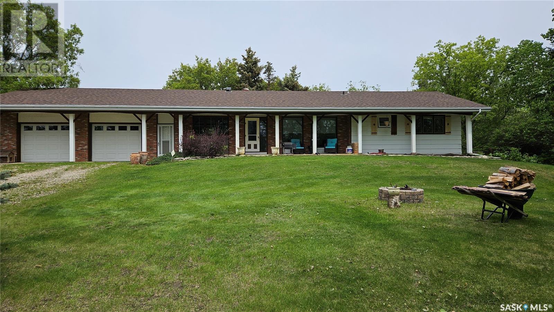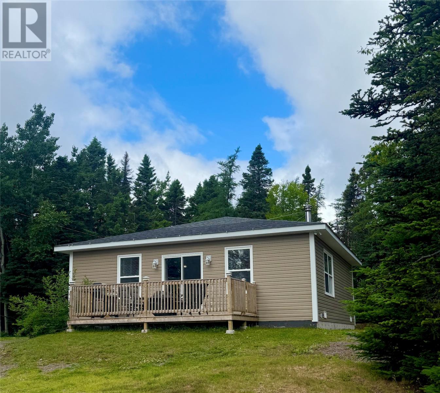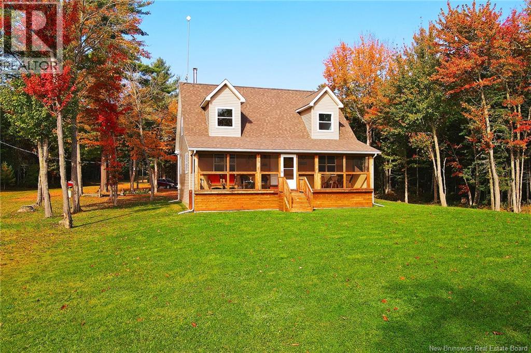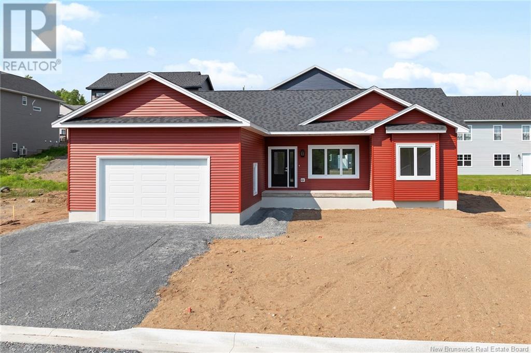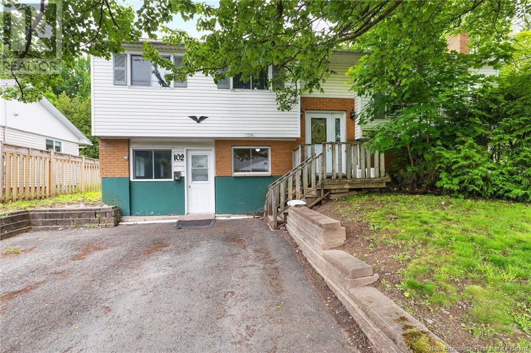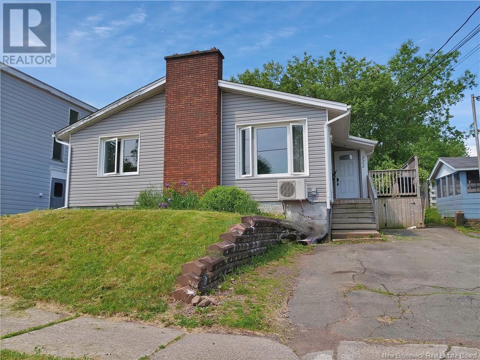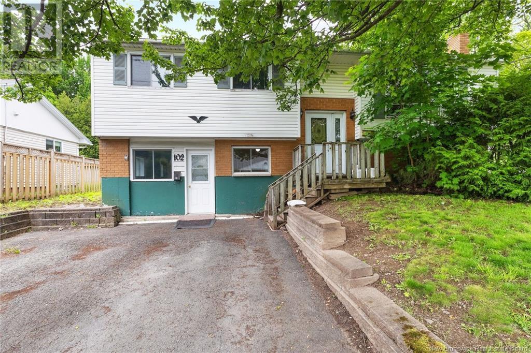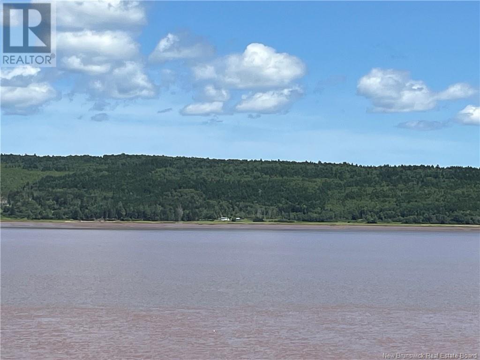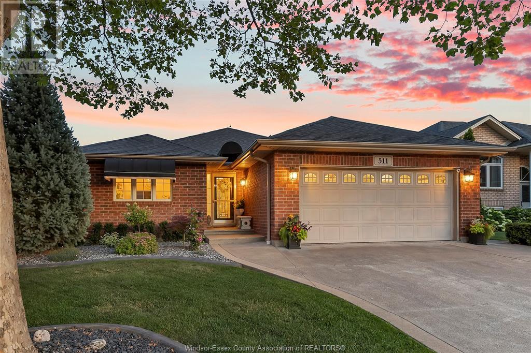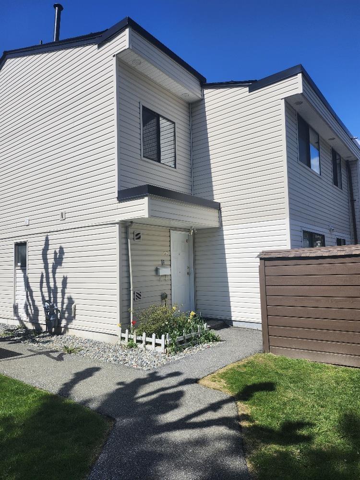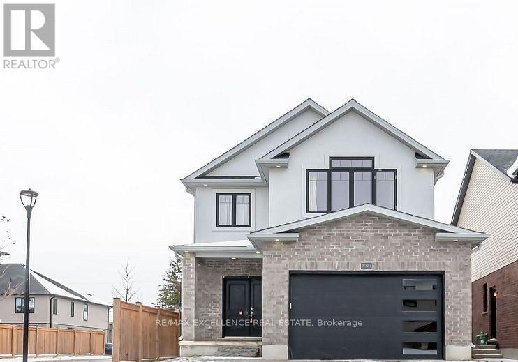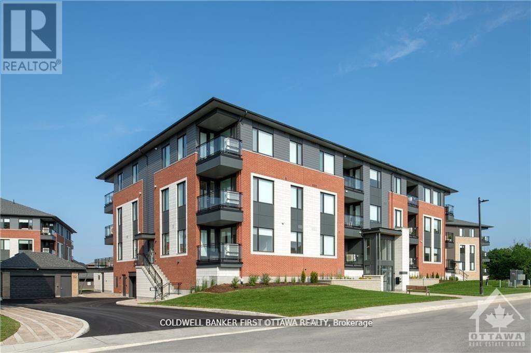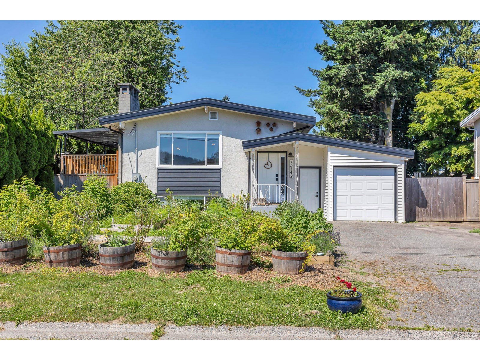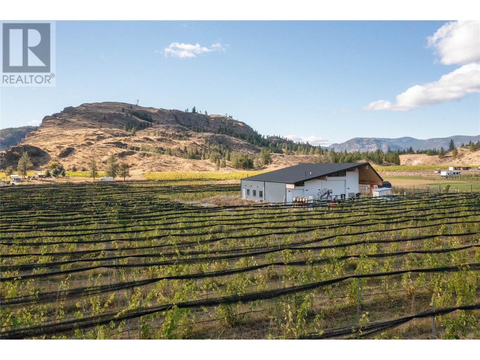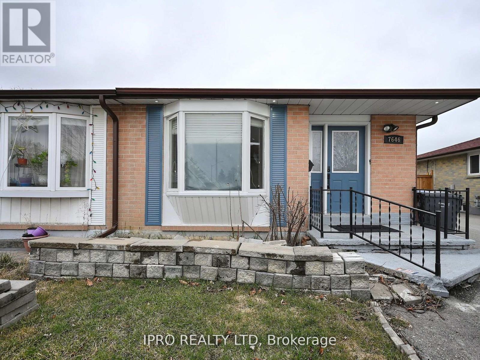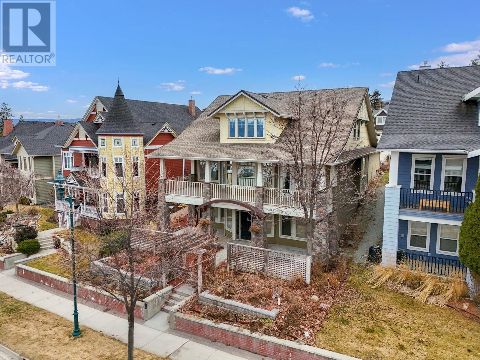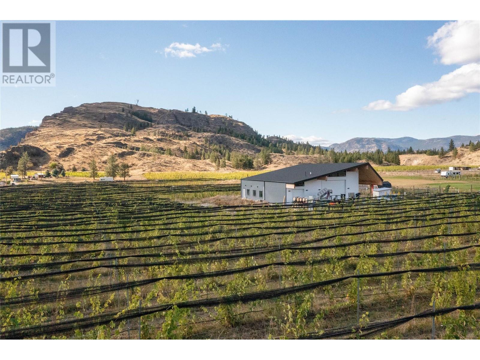19 6929 142 Street
Surrey, British Columbia
This beautifully crafted corner unit home features heritage-inspired architecture w/ Hardie plank siding, wood & stone accents. Inside, enjoy 9ft ceilings, an electric fireplace, & wide-plank laminate flooring. The gourmet kitchen boasts shaker cabinetry, quartz countertops, a full-height pantry, & premium stainless steel appliances. Extras include built-in closet organizers, rough-in for a built-in vacuum, & a rain screen protection system. Backing onto a backyard connected to amenities, it offers extended play space for kids. A separate bedroom w/ its own washroom & entrance adds versatility for guests. Minutes from top-rated schools, parks, shopping, & transit-this home blends charm, modern comforts, & convenience! Don't miss this opportunity, incredible value in a central location. (id:57557)
11066 River Road
Delta, British Columbia
Introducing a luxury estate with over 5,000 sq ft of elegant living space on a rare 10,000+ sq ft lot. This beautifully designed home features 7 bedrooms and 9 bathrooms, including 5 with private ensuites and walk-in closets. A built-in elevator offers added comfort and convenience. The chef's kitchen boasts a large island and an oversized wok kitchen-perfect for entertaining. Premium finishes include automatic blinds, designer lighting, a central vacuum, security system, a spacious balcony with mountain and river views, and more. Plus, two mortgage helpers-a 2-bedroom suite and a bachelor suite-add excellent income potential. Book your private showing today! (id:57557)
12113 Glen Abbey Court
Osoyoos, British Columbia
Welcome to this lovely rancher rancher with a walk-out basement, perfectly situated in one of Osoyoos' most desirable neighborhoods. Enjoy breathtaking valley and lake views with the added bonus of being directly across the street from the prestigious Osoyoos Golf Club—ideal for golf enthusiasts and nature lovers. The main floor offers a spacious and functional layout featuring a formal living and dining room, a bright kitchen with a cozy nook, and a family room that opens onto a large deck. From here, soak in panoramic views of the golf course, valley, and Osoyoos Lake. The main level also includes a generous primary suite complete with en-suite bath and a walk-in closet, a second bedroom, a full bathroom, laundry room, and direct access to the attached double garage. Downstairs, the walk-out basement expands your living space with a large rec room, third bedroom, den, full bathroom, and a versatile bonus room. You'll also find a second, single-car garage—perfect for your golf cart, bikes, or extra seasonal storage. Step out onto the covered lower patio and enjoy even more outdoor living space. Additional features include ample outdoor parking, room for an RV or boat, and a beautifully landscaped yard. This property is just minutes from Osoyoos Lake, parks, schools, and all the amenities of downtown Osoyoos, making it the perfect combination of comfort, convenience, and lifestyle. (id:57557)
179 Wyse Road
Dartmouth, Nova Scotia
Prime development opportunity in the heart of Dartmouth! Located in one of Dartmouths most dynamic and rapidly evolving neighbourhoods, 179 Wyse Road presents a rare opportunity to acquire a 10,540 square foot development site in a high-demand urban corridor. Zoned COR, this site offers the potential to build up to 9 stories, making it ideal for a mixed-use or residential project that aligns with the growing needs of the community. Wyse Road is a strategic connector between the bustling downtown Dartmouth core and the rest of HRM, with excellent access to public transit, the Macdonald Bridge, the Halifax ferry and an ever-expanding lineup of local businesses, cafes, breweries, and services. The area has seen a wave of investment and revitalization in recent years, transforming it into a sought-after hub for both residential and commercial development. With proximity to transit routes, parks, schools, and major employers, this site checks all the boxes for investors, developers, and visionaries looking to be part of Dartmouths exciting future. The COR zoning supports a range of development options that can take full advantage of the site's size, location, and height potential. Surrounded by ongoing and upcoming development projects, this transit-friendly and walkable area is perfect whether you're building rental units, condominiums, or a vibrant commercial-residential blend, 179 Wyse Road offers the foundation for a profitable, future-focused development in a community on the rise. (id:57557)
179 Wyse Road
Dartmouth, Nova Scotia
Prime development opportunity in the heart of Dartmouth! Located in one of Dartmouths most dynamic and rapidly evolving neighbourhoods, 179 Wyse Road presents a rare opportunity to acquire a 10,540 square foot development site in a high-demand urban corridor. Zoned COR, this site offers the potential to build up to 9 stories, making it ideal for a mixed-use or residential project that aligns with the growing needs of the community. Wyse Road is a strategic connector between the bustling downtown Dartmouth core and the rest of HRM, with excellent access to public transit, the Macdonald Bridge, the Halifax ferry and an ever-expanding lineup of local businesses, cafes, breweries, and services. The area has seen a wave of investment and revitalization in recent years, transforming it into a sought-after hub for both residential and commercial development. With proximity to transit routes, parks, schools, and major employers, this site checks all the boxes for investors, developers, and visionaries looking to be part of Dartmouths exciting future. The COR zoning supports a range of development options that can take full advantage of the site's size, location, and height potential. Surrounded by ongoing and upcoming development projects, this transit-friendly and walkable area is perfect whether you're building rental units, condominiums, or a vibrant commercial-residential blend, 179 Wyse Road offers the foundation for a profitable, future-focused development in a community on the rise. (id:57557)
2, 838 5th Street
Canmore, Alberta
Fresh and Inviting Canmore Townhome with Panoramic Mountain Views! The perfect central Canmore home. This bright and cheery 3-bedroom, 2.5-bathroom townhome has it all! Newly renovated top-to-bottom, with fresh, stylish finishings and brand new kitchen appliances. Situated less than a block from the Bow River and Riverside Park, and just 3 blocks from lively Main Street, you’ll be in the heart of everything Canmore has to offer. With a sunny south-facing exposure, this home is flooded with natural light for a warm and welcoming feel. With 2 South facing decks featuring Ha Ling and Rundle Mountain views, plus a cozy wood-burning fireplace, you can enjoy the home year round. And the pièce de résistance? A single garage to keep your vehicle and gear warm and safe. You’ll have additional parking in the carport in front of the garage plus resident only street parking in the neighbourhood. Enjoy all Canmore has to offer, by living close to nature and as well as downtown. Book a showing now. (id:57557)
1775 Edenwood Drive
Oshawa, Ontario
Welcome Home! Discover this spectacular and spacious raised bungalow nestled on a premium ravine lot in a highly desirable North Oshawa neighbourhood. Offering approximately 2,800 sq. ft. of impeccably maintained living space, this beautiful home has been lovingly cared for by the original owners and is perfect for multi-generational living or those seeking both comfort and tranquility. Step into the bright, open-concept main level, featuring a large eat-in kitchen combined with a cozy family room, complete with a walk-out to an elevated deck overlooking the serene ravine ideal for morning coffee or evening entertaining. The combined living and dining room boasts a warm gas fireplace, perfect for relaxing nights in. The primary bedroom is a true retreat, showcasing a charming bow window, walk-in closet, and a private ensuite bathroom with a luxurious soaker tub. The fully finished basement offers incredible versatility with two generously sized bedrooms ,each with their own walk-in closets and above-grade windows. A full-sized second kitchen, spacious living area and a walk-out to private backyard. The professionally landscaped and fully fenced backyard complete this inviting lower level ideal for an in-law suite or potential rental income. Located close to top-rated schools, shopping, public transit, Ontario Tech University, Durham College, Camp Samac, and Kedron Golf Club, this home offers the perfect blend of natural beauty and urban convenience. Don't miss your chance to own this rare gem in North Oshawa! (id:57557)
1-6, 4712 50 Street
Camrose, Alberta
Ideal investment opportunity located near Augustana University, Downtown Camrose and Jubilee Park. This 6-plex units location offers convenience for tenants to shopping, the school and leisure activities. Whether attracting students, professionals, or families, the proximity to key amenities and attractions ensures a steady stream of prospective renters. This property's strategic placement in a thriving area makes it an attractive option for those seeking a lucrative real estate venture with long-term growth prospects. (id:57557)
2918 Granville Road
Karsdale, Nova Scotia
Built to endure and designed with care, this oceanfront home pairs high-end materials with long-term thinking, offering peace of mind for decades to come. Set on 2.2 acres with 270 feet of accessible shoreline and a view of Goat Island, the property is just 15 minutes from Annapolis Royal, yet feels a world apart. Constructed in 2022 with ICF to the top of the windows, triple-glazed glass on the ocean side, spray foam insulation in the garage ceiling and 8 inches in the roof, soundproof interior walls, and underground wiring, the homes envelope is as efficient as it is resilient. Cape Cod siding, cultured stone, architectural shingles, composite decking, and concrete retaining walls reflect quality in every detail. Drainage, grading, and hardscaping were professionally designed, because the foundation of a great home is what you dont see. Inside, natural light pours through skylights and oversized windows, highlighting engineered hardwood laid on the diagonal and slate tile in entryways and baths. The main living spaces include the kitchen, dining, and living room, all with ocean views, as well as the primary bedroom. The kitchen features quartz countertops, soft-close custom cabinetry, under-cabinet lighting, and a seamless connection to the open-concept layout. Vaulted ceilings add height and airiness throughout. The primary suite is a private retreat with an air-jet tub, multifunction shower with app-connected audio, and a custom walk-in closet. A second oversized bedroom offers space for lounging or work, while a third bedroom, main-floor laundry, and 1.5 additional baths complete the level. Below, a large rec room with water views leads to double and single garages that are ideal for workshop use or future suite conversion. Twenty-seven solar panels cover nearly all electrical needs and are app-monitored for performance. Heating is high-efficiency wood and electric. A 13,000-watt generator, FibreOp internet, and 200-amp service ensure comfort and reliabil (id:57557)
8 Massey Pl
View Royal, British Columbia
DOWNSIZING. A welcoming place to call home, this duplex-style townhome is perfect for those looking to downsize without sacrificing comfort or space. The no-step main level offers easy everyday living, featuring a generous primary bedroom with a walk-in closet and a well-appointed ensuite with heated tile floors. The open-concept layout feels airy and bright with 9-foot ceilings, a warm gas fireplace, and a modern kitchen with quartz counters—perfect for quiet evenings or entertaining family and friends. Downstairs, you’ll find two additional bedrooms and a cozy family room, offering flexible space for guests, hobbies, or simply relaxing. Thoughtfully designed with efficiency in mind, this home provides on-demand hot water, a Rinnai gas furnace, and an oversized single garage for storage. Step outside to a sunny deck with a gas BBQ outlet and an easy-care yard—just right for pets or visiting grandkids. Set in Thetis Glen, a newer neighbourhood, just a short stroll to Thetis Lake Park and close to shopping, transit, and more. (id:57557)
3745 Cedar Drive
Port Coquitlam, British Columbia
MAJOR PRICE IMPROVEMENT - This Port Coquitlam home has 3 bedrooms up with brand new carpets up and a Bachelor suite down. It has a 10,552 SQFT lot with lane access with a possible carriage home. 1 car enclosed garage, tons of additional parking of additional parking, plus covered RV parking and a RV Sanitary Dump in the Large RV A Frame, separate workshop. Ideal investment property for possible small-scale, multi-unit housing. Examples of small scale, multi-unit house include secondary family dwellings, garden suites or laneway homes, triplexes, townhomes etc. Check with the City of Port Coquitlam as to what the potential uses are with this 10552 SQFT property. All levels of schools, transit, parks and recreation are just steps away! Open house Sat June 14 1-3pm Sun June 15 2-4pm (id:57557)
116 Waxwing Rise
Fort Mcmurray, Alberta
Welcome to 116 Waxwing Rise, a fantastic family home in the heart of Eagle Ridge—one of Fort McMurray’s most desirable neighborhoods. This beautifully maintained property features a bright and open main floor layout, perfect for entertaining or everyday living. The cozy gas fireplace with a stylish feature wall creates a warm, inviting focal point in the living room. Enjoy recent updates including new flooring, fresh paint throughout, and upgraded stove, microwave, washer, and dryer (2023–2024).Upstairs you’ll find three spacious bedrooms, a full bath, and the convenience of laundry on the second floor—no more hauling clothes up and down stairs! Step outside to a great back deck and a detached garage, ideal for parking or tackling weekend projects.The fully developed one bedroom basement suite features a separate entrance, its own laundry, a full kitchen, and a spacious bedroom—ideal for guests, extended family, or generating extra rental income. Whether you’re a homeowner looking for a move-in ready space or an investor looking for a smart buy in Eagle Ridge, this one has it all! call today for you personal showing (id:57557)
129 Honeysuckle Way
Fort Mcmurray, Alberta
Welcome to 129 Honeysuckle Way – A Home That Has It All! — a beautifully maintained home in the heart of Timberlea. This charming property features 5 bedrooms, offering plenty of space for a growing family or guests. Upstairs, you'll find three generously sized bedrooms, providing comfort and functionality. The main floor showcases a cozy and inviting living room, hardwood and tile flooring, and a well-laid-out kitchen with a bright nook area. Step outside to enjoy the rear deck and a covered front porch, adding extra charm and usable outdoor space. The fully developed basement features two additional bedrooms, perfect for teens, guests, or extended family. It also feature a cozy second living room area and a wall-mounted heater to keep things warm during the winter. And don’t forget about the garage! The 23 x 25 detached garage is heated, with high ceilings and a quiet, side-mounted garage door opener and also feature a drive-thru garage option with a second garage door— ideal for parking, working, or storage.This home also features central air conditioning to keep things cool during the summer months.Located in an amazing neighbourhood, this one checks all the boxes — don’t miss your chance to make 129 Honeysuckle Way your new home! (id:57557)
650 Lazo Rd
Comox, British Columbia
Modern Coastal Luxury home with Breathtaking Ocean Views! Built in 2023 this custom-built 2959 sq ft Point Holmes home was designed for elegance, comfort, and energy efficiency. Nestled in a picturesque setting with south-facing ocean views from both floors, this home offers a seamless blend of contemporary design and timeless craftsmanship. Property Features include a grand entrance with 18 foot ceilings for a striking first impression. This open concept design offers a gourmet kitchen with gas cooktop, large island & exceptional cabinet/pantry. The dining and living areas highlight a wood fireplace with natural stone work plus large picture windows and French doors for easy access to your incredible front deck. The large primary bedroom includes a dressing room, spa-like ensuite with floor-to-ceiling tiled shower, separate tub and his and her sinks. Just a minutes walk to the beach, boat launch, extensive walking trails, bird sanctuary, airport and all levels of schools (id:57557)
Weldon Ferry Acreage
Weldon, Saskatchewan
Welcome to your private country escape now featuring a new deck! Only a few minutes from the Weldon Ferry & 1 mile West of the Rose Hill Lutheran Church, Saskatchewan, at a price you can afford! These 3.7 acres in a beautiful rural setting has many amenities to appeal to the contractor, hunter, hobby enthusiast and the beautiful home will appeal to the rest of the family. Updated 1240 sq ft split level home has 3 bedrooms, 1 & a half baths, spacious living area & additional spacious family room with wood stove. New shingles from around 2015, new canexel siding, new windows, new flooring & paint, and updated bathrooms! There are 3 garages/shops, a barn, and a fuel shed on the property. The 24x40 heated garage (propane furnace) has 2 overhead doors, the second insulated garage/shop with one overhead door is also 24x40 & insulated, the third garage/shop is 20x32 with a overhead door but is not insulated. These all come with concrete floors. Located 15 minutes from Weldon, 20 minutes from Kinistino, 30 minutes from Birch Hills, or 40 minutes from Prince Albert or Melfort. In the pictures the spacious master bedroom is shown with an optional family room setup with fireplace feature wall. (id:57557)
4302 Sandpiper Crescent E
Regina, Saskatchewan
Elegance & luxury are two words that best describe this exceptionally well designed park backing bungalow built by Munro Homes. This home is completely finished & thoroughly upgraded throughout. The interlocking block driveway & detailed exterior stonework create an abundance of curb appeal. The main floor features 9’ ceilings. Beautiful hardwood floors that flow from the foyer throughout the majority of the main floor. An open flex room near the front entry offers opportunity for use as a formal dining area or office. The spacious living room is highlighted by a gas fireplace. The inspiring kitchen offers a wealth of custom cabinetry, granite counters, prep sink & high-end “Dacor” appliances that are sure to please any chef. The dining area offers ample space to host gatherings. The 3-season sunroom provides the opportunity to enjoy indoor/outdoor living with beautiful views of the park. The lovely primary bedroom offers loads of built-in cabinets & a striking spa like ensuite with heated floors, garden tub, dual sinks & steam shower. A 2nd bedroom, main floor laundry room & a full bathroom complete the main level. The basement is finished to the same high standard as the main floor. It is complete with in-floor heat & showcases a stunning curved staircase, a spacious family room, a wine bar (wet bar) room, a recroom with sauna included (this area could easily be converted into a 4th bedroom), a 3rd bedroom with an adjoining den, a full bathroom & the mechanical room. The attached double car garage is fully finished, heated, has epoxy coated floors & complete with car lift. Other notable features/upgrades include: Swarovski crystal light fixtures. URC Total Control Multi-Room built-in Home Audio System throughout. New Furnace in Feb/25. New On Demand Boiler in March/24. Meticulously well landscaped low maintenance yard with beautiful paving stone walkways & large backyard patio. Please call for more information or to schedule a viewing. (id:57557)
Guinan Acreage
St. Louis Rm No. 431, Saskatchewan
This charming 4-bedroom ranch-style home is nestled in a peaceful location, surrounded by a beautifully treed yard located only a few km from amenities. The property features a spacious double detached garage and a lovely deck perfect for outdoor relaxation. Recent updates enhance the home's appeal, including two new exterior doors (to be installed by buyer), a new furnace installed in 2019, and a water heater that's only 3 years old. The kitchen and dining room boast new light fixtures, adding a modern touch to the space. The master bedroom boasts a walk in closet and a 4pc ensuite with jetted tub and tiled shower. The main floor includes two additional bedrooms, main floor laundry and direct entry to the garage, The basement has a fourth bedroom and 3pc bath with the remainder of the basement waiting to be developed to your personal design. Water is supplied by the public water line, septic is lagoon. The yard is a gardener's delight with established haskap trees, rhubarb plants, and various perennials. Practical improvements have been made as well, with the house's shingles replaced in 2021 and the garage shingles in 2019. For added security, a Fluent alarm system is installed in both the house and the detached garage, ensuring peace of mind. This property combines comfort, style, and functionality in a serene setting. Call your realtor today to view this beautiful acreage. (id:57557)
102 Forest Drive
Lethbridge, Newfoundland & Labrador
Nestled amidst mature trees on a sprawling 2-acre private lot, this quaint 2-bedroom, 1-bath home is a hidden gem waiting to be discovered. With ample parking and an open concept main level, it's the perfect setting for a retirement home, a starter home, or even a fantastic income property. Just a short drive from historic Trinity, Bonavista, and Clarenville, and within easy reach of the Terra Nova Golf Resort and the provincial ATV trail system, this home offers a wealth of recreational opportunities. Whether you're a golf enthusiast, a history buff, or an adventure seeker, there's something for everyone. The home itself is a blend of comfort and modernity. The certified wood stove provides a cozy secondary heat source for those chilly winter nights. The modern kitchen, complete with an eat-up peninsula, is perfect for casual meals or entertaining guests. Step outside onto the patio from the dining area, and you're greeted with a view of a charming little pond, which transforms into a local skating rink in the winter. It's a sight to behold and one of the many reasons to fall in love with this home. The property also boasts a detached, heated 20 x 24 garage, adding to its appeal. Now taking private viewing appointments, don't miss the chance to explore this beautifully located gem. With so much to offer at an affordable price, it's a home that truly has it all. (id:57557)
7 5004 5th Street
Rosthern, Saskatchewan
Welcome to the charming community of Rosthern. Enjoy living in a small town community with big city amenities. Located only a short 30 minute drive from Saskatoon. This condo is inside a welcoming condominium complex. The property comes with everything you need! There are 2 entrances to your unit which makes coming and going easy as your heated garage is just a few steps from your door! There is also a patio with a dividing wall to give you privacy while you enjoy the beautiful weather. Don't feel like cooking? No problem, this complex comes with its own cafeteria where you can grab a quick bite to eat or have coffee with friends and family. Condo fees include property taxes as well. The complex also features a guest suit that makes family visits convenient for everyone. The unit is handicapped accessible with one carpeted bedroom and one bathroom. There is hardwood flooring in the living room. The kitchen has an island for additional meal preparation space. This unit has enough space for comfortable living, but not so much that it is a chore to clean and take care of! Call today to book a showing! (id:57557)
360 Dixon Road
Fort Mcmurray, Alberta
WELCOME TO 360 DIXON, NICELY TUCKED AWAY IN THE BACK OF NORTH PARSONS, BACKING THE GREENBELT AND TRAILS, WITH A BONUS ROOM AND 1 BEDROOM LEGAL SUITE! This spacious 2-story home offers luxury and charm, all wrapped into a beautiful property with over 2,300 sq ft of living space. You are situated on a generously sized, fully landscaped, and fenced lot with direct access to the trail system and Fort McMurray’s newest children's park, along with a skate park. Inside this well-loved home, you'll find a large entryway that leads to your open-concept living area boasting hardwood floors. The spacious kitchen features style and storage, including granite countertops, an eat-in breakfast bar, a glass backsplash, a corner pantry, and a gas range. From the kitchen island, you overlook the living space, which continues with a large dining room with an updated feature wall, along with a garden door leading to your yard. As well, you have a bright great room with a gas fireplace surrounded by tile. This main level is complete with a 2-pc powder room and a large mud room with built-in cabinets and a laundry room. This space also offers direct access to your attached heated garage. The upper level will suit your family's needs as you have a large bonus room that divides the 3 upper-level bedrooms, giving each bedroom comfort and privacy. The primary bedroom is generous in size and is the space where you will enjoy reading a book beside the large windows and take in the greenbelt and river valley views. This bedroom continues with a walk-in closet, and a 5 pc ensuite with double sinks, granite countertops, large vanity, stand-up shower, and soaker tub. The upper level has a 4 pc bathroom completed with the same luxury finishes throughout the home. The lower level is your excellent mortgage helper with a 1-bedroom legal suite, separate entrance, full kitchen, in-suite laundry room and full bathroom. Other features of this residence are central a/c and is perfectly located within walk ing distance to 2 elementary schools and offers quick access to highway 63 for your morning commute to site. Call today for your personal tour of this move-in-ready home. (id:57557)
1705 Lewis Ave
Courtenay, British Columbia
This bright, sweet home is part of Courtenay’s history. The “40 Houses” were built to honour our veterans. Built on the old “Cudmore property” bounded by the railway tracks, 17th, McPhee, and 18th St. The heritage plaque is on a rock at the corner of 17th and McPhee. Home has been brought up to 2025 code, with any toxic materials professionally removed. Featuring a new sub roof, torch on roofing, updated sheathing, siding, windows and doors. Enjoy the comfort of R20 insulation, & ceilings insulated with high density foam. Brand new plumbing, fixtures and an on demand gas hot water. A 200 amp electrical service and all new SS appliances. A new heat pump for heating and A/C will keep you comfortable all year! Stylish new cabinetry completes the modern interior. This beautifully updated 3 bedroom home is within walking distance to Courtenay's shops, restaurants, and schools offering comfort, efficiency and convenience in one cozy package. Fenced yard and carport to park in! Call today! (id:57557)
247 Whitecap Crescent
Saskatoon, Saskatchewan
Immaculately kept 3+1 bedroom 1084 sq ft bi-level home in Parkridge Subdivision. Spacious livingroom with hardwood flooring; kitchen and eating area with patio door to covered deck (12'X 12'); carpeted master bedroom with 3 piece bathroom with shower; plus two additional bedrooms on main level; Lower level has carpeted family room, bedroom and 3 piece bathroom with BathFitter shower; laundry with laundry sink plus lots of storage areas. Direct entry to insulated and drywalled attached garage (17'X 24'). Everything is in "mint" condition!! New furnace and water heater in 2015; central air conditioning, u/g sprinkler system, maintenance-free metal cladding on exterior of windows; storage area under deck (12'X 12'). The best part is the beautifully kept yard ---no more driving to the lake every weekend when you have your piece of Paradise right in your own backyard!!! Sour cherry bush, pear tree, apple tree, saskatoon berries and raspberries and grape vines! Private and secluded, your family will enjoy1 Contact your Realtor today to view!! you will be impressed!! (id:57557)
25 Tilley Road
Gagetown, New Brunswick
Welcome to The May Queen, an immaculate historic treasure in the heart of charming Gagetown! Bursting with character and beautifully updated, this 3-bedroom, 4-bath home offers the perfect blend of old-world charm and modern comfort. Each bedroom features its own ensuite, making it ideal for a family home or a potential bed & breakfast! Rich with history, the home showcases wide pine plank floors, ornate trim and mouldings, a graceful staircase, hand-blown glass windows, and vintage light fixtures. The main floor offers elegant spaces to entertain or relax, including a formal dining room, cozy living room, den with wood stove, and a spacious kitchen. Step out the back entry to a peaceful deck and patio surrounded by lush, well-kept grounds, your own private oasis. Just a short stroll to Gagetowns vibrant marina, local eateries, shops, and galleries, this home is a gateway to a lifestyle full of small-town charm and natural beauty. Only 15 minutes to Base Gagetown and 30 to Fredericton, this is a rare opportunity to own a piece of history in a welcoming, year-round community. (id:57557)
1276 Cox Point Road
Cumberland Bay, New Brunswick
Nestled on over 14 acres along the shores of Grand Lake, this exceptional estate offers more than 375 feet of prime waterfront and endless potential. Enter through the rear screened-in porch into a beautifully designed executive kitchen by Five-Star Kitchens, complete with ample cabinetry and a large peninsula that flows into the dining areaperfect for entertaining. The great room features soaring cathedral ceilings, expansive windows, a custom wood stove, and access to a front screened-in deck with breathtaking lake views. The main level also includes a bedroom with a walk-in closet, a full bathroom, a laundry room, and a mudroom. Upstairs, the spacious primary suite offers panoramic views, a walk-in closet, and built-in storage. A four-piece bath and a loft-style den overlooking the living area complete the upper floor. The lower level includes generous storage, a utility room, and an automatic generator for added peace of mind. Also on the property is a charming summer home with a screened-in porch, vaulted ceilings, open kitchen/living area, 3-piece bath, and cozy loft-style sleeping quarters. Whether you're seeking a peaceful retreat or a year-round waterfront lifestyle, this property offers a rare opportunity to enjoy stunning views, sunsets, and outdoor recreation in every season. (id:57557)
22 Lunney Street
Fredericton, New Brunswick
Welcome to 22 Lunney Street, an executive new-build bungalow located in Frederictons desirable Brookside West, one of the citys most sought-after family neighbourhoods. This beautifully designed home features 9' ceilings, wide-plank hardwood flooring, and a bright, open-concept layout perfect for everyday living and entertaining. The spacious living room flows into a modern kitchen with custom cabinetry, quartz countertops, and an oversized wood-topped island with a breakfast bar. The dining area accommodates a full dining set and provides access to the back deck and yard. Two generously sized bedrooms and a full bath with double quartz vanity are located on one side of the home, while the large primary suite is privately set on the other, featuring two closets and a full ensuite. A mudroom off the double-car garage, a separate laundry room, and ample storage complete the main level. The lower level is roughed in for a bathroom and offers space for additional bedrooms and a family room. Built on an ICF foundation and designed for energy efficiency, this home is located in the new Sunset Acres Elementary School catchment. A turnkey opportunity without the hassle of building! (id:57557)
102 Montgomery Street
Fredericton, New Brunswick
Excellent investment opportunity in a prime location on The Hill, just minutes from both universities, downtown, & major transit routes. This well-maintained up-and-down duplex offers strong rental potential and is ideal for investors or owner-occupants looking for a mortgage helper. The upper unit is currently rented at $1,200/month plus utilities and features hardwood and ceramic flooring, an open-concept living/dining area, along with patio doors to a private back deck, three spacious bedrooms, a full bath, and in-unit laundry. The lower unit is vacant and ready to rent or occupy, offering flexibility for investors or homeowners. It includes three bedrooms (or two plus an office/den), a full bath, a private entrance, and in-suite laundry. Both units are bright with large windows and well laid out for maximum comfort and rental appeal. With separate entrances, ample parking, and a desirable location close to all amenities, this property is easy to manage and attract tenants year-round. Property taxes reflect non-owner-occupied status. Whether youre expanding your portfolio or looking for a smart way to offset mortgage costs, this property checks all the boxes. (id:57557)
222 Jones Street
Moncton, New Brunswick
Duplex | 6 Bedrooms | 2 Bathrooms | Private Backyard Whether you're a first-time homebuyer looking for a mortgage helper or an investor seeking a cash-flowing property222 Jones checks all the boxes. Located just minutes from Université de Moncton and the Moncton City Hospital, this up-and-down duplex offers two fully self-contained units, upstairs unit has 3 bedrooms and downstairs 2 bedrooms + 1 bedroom non conforming, 2 full bathroom. Live in one unit and rent the other, Ideal setup for in-laws or multi-generational living, Private backyard oasis perfect for relaxing or entertaining and Centrally located in a high-demand rental area. This property blends comfort, income potential, and location all in one. Dont miss your chance to own a smart investment or affordable home in Moncton. Contact today for more details or to schedule a private viewing. WHY RENT WHEN YOU CAN BUY APROX 867$ BI-WEEKLY with 5% down at 4.3% interest. (id:57557)
102 Montgomery Street
Fredericton, New Brunswick
Excellent investment opportunity in a prime location on The Hill, just minutes from both universities, downtown, & major transit routes. This well-maintained up-and-down duplex offers strong rental potential and is ideal for investors or owner-occupants looking for a mortgage helper. The upper unit is currently rented at $1,200/month plus utilities and features hardwood and ceramic flooring, an open-concept living/dining area, along with patio doors to a private back deck, three spacious bedrooms, a full bath, and in-unit laundry. The lower unit is vacant and ready to rent or occupy, offering flexibility for investors or homeowners. It includes three bedrooms (or two plus an office/den), a full bath, a private entrance, and in-suite laundry. Both units are bright with large windows and well laid out for maximum comfort and rental appeal. With separate entrances, ample parking, and a desirable location close to all amenities, this property is easy to manage and attract tenants year-round. Property taxes reflect non-owner-occupied status. Whether youre expanding your portfolio or looking for a smart way to offset mortgage costs, this property checks all the boxes. (id:57557)
Lot Route 114
Edgetts Landing, New Brunswick
2.4 waterfront acres on Route 114 in Edgetts Landing. Land is elevated from the water and has an incredible view. Property is long and narrow and with road and waterfront set backs, there is limited area to place a home. A mini home may work well on this property. Large gravel parking area in place. Located on major tourist route towards World Famous Hopewell Rocks and Fundy National Park. (id:57557)
1220 Pulteney Street
Moore Township, Ontario
Check out this beautifully upgraded and lovingly maintained home in the quaint riverside community of Mooretown. With an open concept main floor, 4 bedrooms, 3 bathrooms & a basement all set up as an Inlaw/Bachelor suite with separate entrance, the possibilities are endless depending on your needs. The large Primary bedroom has its own jacuzzi tub, plenty of closet space & lots of natural light.. The large 111 x 124 corner lot allows for many options to suit your needs and lifestyle. Just steps from the St. Clair river, public boat launch & short drive to the St. Clair Parkway golf course & the Moore Sports complex. The Public Elementary School is also very close by. Easy access to highway 40 means that Sarnia and Wallaceburg are only minutes away making this property ideally situated for work, family activities & relaxation. Come see for yourself what this home has to offer & why people seldom move away from Mooretown. Other great features include a Single Car Garage with a new double wide concrete driveway. A second driveway to serve the Inlaw/Rental suite. Beautiful front sitting area with a large Gazebo and river views. Main floor laundry as well as in suite laundry for the basement unit. Beautiful Landscaping and fantastic sunsets. Plus a large 20’ x 8’ x 8’ sea can that could be used as a workshop or additional storage. Can you see yourself living in this beautiful home and awesome riverside community? Come on down and have a look. (id:57557)
772 Cardiff Drive
Sarnia, Ontario
Welcome to 772 Cardiff Drive — A Lovely Raised Ranch ideally located on a desirable corner lot in the heart of Sarnia. This well-maintained raised ranch offers comfort, convenience, and plenty of potential. Just steps from Lambton College, local schools, parks, and a major bus route, this home is perfectly situated for families, students, or investors. Step inside to find a bright and inviting main floor featuring a spacious living room, functional kitchen, and a dining area that opens onto the backyard. The lower level offers additional living space, ideal for a rec room, home office, or in-law suite potential. Outside, enjoy the benefits of a generous corner lot with ample yard space, mature trees, and great curb appeal. Whether you're looking for your first home, a downsizing option, or a smart addition to your investment portfolio, 772 Cardiff Drive is one to see. (id:57557)
26b Chippewa Street
Cayuga, Ontario
Tastefully appointed brick/sided bungalow located in Cayuga’s established, preferred southwest quadrant enjoying close proximity to schools, churches, arena/walking track complex, new municipal office, downtown business core, east side shopping center & beautiful Grand River parks that include nearby covered waterfront pavilion & boat launch - relaxing 30 minute commute to Hamilton, Brantford & Hwy 403. This well maintained 2005 built home is positioned proudly on 41.17’ x 132.63’ introducing 1167sf of functionally designed living area, 1167sf finished lower level plus 268sf attached garage. Front foyer leads to open concept living room/dining room combination highlighting main floor features oversized street facing windows & stylish vinyl flooring - continues to country-style eat-in kitchen sporting quality oak cabinetry, additional side pantry, adjacent dinette offering patio door walk-out to large tiered rear deck overlooking private landscaped rear yard enhanced with native grasses & lush foliage. Elegant primary bedroom, roomy guest bedroom, 4 pc main bath, convenient laundry station & direct garage entry complete main level floor plan. Neat lower level kitchenette provides an in-law or rental component includes inviting family room, desired 3rd bedroom, 4pc bath, storage & utility room. Extras inc roof shingles-2019, n/g furnace-2019, AC-2019, paved driveway & more. Rare opportunity to own an attractive one level home with desired income component! Ideal Retiree or Young Family Venue! (id:57557)
511 Novello Crescent
Windsor, Ontario
All-brick ranchin a prime Riverside location just steps from the Ganatchio Trail! Featuring 3 bedrooms plus office, custom granite kitchen, hardwood and tile throughout, main floor laundry sunroom leading to a private covered patio. Finished basement with rec room and additional bedroom. Saltwater sports pool with spillover spa, stamped concrete, epoxy garage floor, and professional landscaping. Numerous updates throughout. Move-in ready in a prime location! (id:57557)
121 14159 104 Avenue
Surrey, British Columbia
This spacious & cozy 3 bdrm CORNER townhouse facing greenbelt in popular Hawthorne Park is your ideal home in a family oriented well-run strata. On main level, a large living rm greets you leading to ample dining rm space & NEWLY RENOVATED galley kitchen w/ new stove, quartz countertops & backsplash. A powder rm & a lrge shoe/jacket closet & laundry closet area round out 1st floor. 3 good sized bedrms w greenbelt views & bathrm upstairs. For outdoor entertainment, step into huge private fenced concrete patio/yard space, perfect for kids/pets to play outside. The strata has a beautiful outdoor pool & playgr./park setting, newer roofs. Very close to Asian grocery Hen Long, express bus/transit, elem./high schools. Excellent redevelopment potential. This is the home you have been seeking! (id:57557)
Lot 12 Serenity Place Lane
Wheatley River, Prince Edward Island
Discover the final opportunity to own in this sought-after waterfront subdivision nestled in the peaceful community of Wheatley River, PEI. Phase 3 of Serenity Place Lane features a limited selection of premium riverfront lots ranging in size from 1.3-2.5 acres, offering ample space, privacy, and great views of the Wheatley River. Perfect for nature lovers and outdoor enthusiasts, this serene river is ideal for canoeing, kayaking, and enjoying the tranquil beauty of the Island's landscape. Each lot is thoughtfully positioned to maximize water views and natural surroundings. Protect your investment with well-planned restrictive covenants that ensure a high standard of development throughout the subdivision. Note: Vendor is related to the listing agent. (id:57557)
Lot 15 Serenity Place Lane
Wheatley River, Prince Edward Island
Discover the final opportunity to own in this sought-after waterfront subdivision nestled in the peaceful community of Wheatley River, PEI. Phase 3 of Serenity Place Lane features a limited selection of premium riverfront lots ranging in size from 1.3-2.5 acres, offering ample space, privacy, and great views of the Wheatley River. Perfect for nature lovers and outdoor enthusiasts, this serene river is ideal for canoeing, kayaking, and enjoying the tranquil beauty of the Island's landscape. Each lot is thoughtfully positioned to maximize water views and natural surroundings. Protect your investment with well-planned restrictive covenants that ensure a high standard of development throughout the subdivision. Note: Vendor is related to the listing agent. (id:57557)
Lot 16 Serenity Place Lane
Wheatley River, Prince Edward Island
Discover the final opportunity to own in this sought-after waterfront subdivision nestled in the peaceful community of Wheatley River, PEI. Phase 3 of Serenity Place Lane features a limited selection of premium riverfront lots ranging in size from 1.3-2.5 acres, offering ample space, privacy, and great views of the Wheatley River. Perfect for nature lovers and outdoor enthusiasts, this serene river is ideal for canoeing, kayaking, and enjoying the tranquil beauty of the Island's landscape. Each lot is thoughtfully positioned to maximize water views and natural surroundings. Protect your investment with well-planned restrictive covenants that ensure a high standard of development throughout the subdivision. Note: Vendor is related to the listing agent. (id:57557)
3023 Doyle Drive
London South, Ontario
Stunning 4-bed, 4-bath detached 2-storey in the sought-after South U community of London South (N6M 0G9). Built in 2019 on a premium 36.19 x 111.56 ft lot, this upgraded home (over $50K in upgrades) offers 2,339 sq. ft. above grade, double car garage, and total parking for 4. Features include elegant double door entry, no carpet throughout, stylish brick & stucco exterior, and a legal separate basement entrance with 9-foot ceilings and windows ideal for a future in-law suite. Main floor boasts hardwood floors, pot lights, open-concept layout with great room/dining combo, upgraded kitchen with stainless steel appliances, center island, pantry, tile floors, and main floor laundry. Second floor offers a spacious primary bedroom with walk-in closet and 3-pc ensuite, a second bedroom with its ensuite, plus two additional bedrooms sharing a Jack & Jill bath - all with large windows. Enjoy a large backyard perfect for entertaining. A truly move-in-ready family home in a desirable location - don't miss out! (id:57557)
2159 Southwood Road
Gravenhurst, Ontario
Escape to Nature!!! 10 Acres on Southwood Road. Discover the perfect blend of privacy and convenience with this beautiful 10-acre parcel of vacant land located on a year-round municipally maintained road. Located just minutes from Morrison Lake and McLean Bay, and close to a local marina, this property offers endless potential for your dream home or cottage retreat. Enjoy the peace and tranquility of nature while being only 15 minutes to Gravenhurst and 30 minutes to Orillia. ideal for those looking for a quiet escape without sacrificing access to amenities. Whether you' re an outdoor enthusiast, nature lover, or looking to build in a serene setting, this property offers mature trees, natural beauty, and endless possibilities. Don't miss your chance to own a slice of Muskoka paradise! A Site Evaluation Report dated Oct 2024 Available. Escape to Nature!!! 10 Acres on Southwood Road. Discover the perfect blend of privacy and convenience with this beautiful 10-acre parcel of vacant land located on a year-round municipally maintained road. Located just minutes from Morrison Lake and McLean Bay, and close to a local marina, this property offers endless potential for your dream home or cottage retreat. Enjoy the peace and tranquility of nature while being only 15 minutes to Gravenhurst and 30 minutes to Orillia. ideal for those looking for a quiet escape without sacrificing access to amenities. Whether you' re an outdoor enthusiast, nature lover, or looking to build in a serene setting, this property offers mature trees, natural beauty, and endless possibilities. Don't miss your chance to own a slice of Muskoka paradise! A Site Evaluation Report dated Oct 2024 Available. (id:57557)
663 County Rd 15
Prince Edward County, Ontario
ATTENTION HORSE LOVERS******EXQUISITE EQUESTRIAN FARM ******ON OVER 8 ACRES IN QUINTE BAY AREA. DISCOVER AN EXTRAORDINARY OPPORTUNITY TO OWN AN 8+ ACRE EQUESTRIAN WATERFRONT FARM IN THE SERENE AND PICTURESQUE QUINTE BAY AREA. THIS PROPERTY PERFECTLY COMBINES MODERN LIVING IN EQUESTRIAN FACILITIES, AND PEACEFUL WATERFRONT VIEWS, OFFERING A UNIQUE LIFESTYLE FOR HORSE LOVERS AND NATURE ENTHUSIASTS ALIKE. THIS CHARMING 1 1/4 STORY HOME IS DESIGNED FOR COMFORT, FEATURING 2 COZY BEDROOMS, A 4-PIECE WASHROOM, PROPANE HEATING, AND A WELL-MAINTAINED SEPTIC SYSTEM. THE HOUSE OFFES A WELCOMING, RUSTIC CHARM, MAKING IT THE IDEAL RETREAT AFTER A DAY SPENT ENJOYING THE PROPERTY'S MANY OUTDOOR AMENITIES, EQUESTRIAN ENTHUSIASTS WILL BE THRILLED BY THE LARGE BARN, COMPLETE WITH 17 SPACIOUS STALLS, A GROOMING ROOM, AND A FEED ROOM. THE IMPRESSIVE 60 x 100 NEWLY BUILT INDOOR ARENA GUARANTEES YEAR-ROUND RIDING, WHILE THE RIDING RING AND 7 SECURE PADDOCKS PROVIDE AMPLE OUTDOOR SPACE FOR TRAINING AND TURNOUT. (id:57557)
108 - 530 Pimiwidon Street
Ottawa, Ontario
TREMENDOUS VALUE FOR A 2 BEDROOM 2 BATH SUITE in sought after Wateridge Village! What could be better than living in this vibrant new community adjacent the Ottawa River? Ideally situated close to the RCMP, Montfort Hospital, CSIS, NRC, Rockcliffe Park and just 15 minutes to downtown. Built to the highest level of standards by Uniform, each suite features quartz countertops, appliances, window coverings, laundry rooms, bright open living spaces and private balconies. Residents can enjoy the common community hub with gym, party room and indoor and outdoor kitchens. A pet friendly, smoke free environment with free WIFI. Underground parking and storage is available at an additional cost. Book a tour today and come experience the lifestyle in person! Photos are of a similar unit. Available September 1, 2025. (id:57557)
45142 Oliver Crescent, Sardis South
Chilliwack, British Columbia
Live the Sardis lifestyle at 45142 Oliver Crescent. Where charm, comfort, and community come together. This 3 bed, 3 bath home welcomes you with sunny east-facing mornings into your living room, fresh produce from your own garden, and cozy evenings in the spacious rec room with family and friends. Surrounded by parks, schools, and local shops, with quick highway access, this location offers convenience without compromise. The lush, lovingly maintained yards are perfect for seasoned green thumbs or those just starting their gardening journey. Plus, with future potential for a coach house or shop (verify with City), this property grows with you. Sellers are motivated"”don't miss your opportunity to call this special place home. (id:57557)
4112 Mclean Creek Road
Okanagan Falls, British Columbia
Beautiful 5-Acre Winery in Okanagan Falls. Situated along the scenic McLean Creek Road, this stunning 5-acre winery property offers an incredible opportunity to own a turnkey operation in the heart of Okanagan Falls, one of British Columbia's premier wine regions. With 3.75 acres of mature grapevines split between Gamay and Chenin Blanc, the vineyard is well-positioned to produce quality wines, with the potential to expand production to 5,000 cases annually through additional grape sourcing. The 3,100 sq. ft. winery is purpose-built for both functionality and sustainability. It features an indoor/outdoor crush pad for efficient harvest processing, a fully equipped lab, and office space for operations and quality control. The building is angled for optimal solar energy use, emphasizing eco-friendly design and cost-efficiency. Additionally, the property offers ample space at the rear for the construction of a custom home, allowing for on-site living or further expansion. Located in a high-traffic area with plenty of drive-by visibility, this winery is perfectly positioned for direct-to-consumer sales and wine tastings. Whether you're an established winemaker looking to expand or an entrepreneur eager to enter the wine industry, this property offers everything you need to succeed in the Okanagan's thriving wine region. Contact your favourite agent for more information. (Duplicate listing MLS 10340849 Farm) (id:57557)
7646 Priory Crescent
Mississauga, Ontario
This centrally located bungalow offers a rare combination of comfort, space, and income potential, making it appealing to a wide range of buyers from first-time homeowners and growing families to investors and downsizers. 1. Prime Location: With excellent access to public transit, highways, schools, shopping centers, and parks, you're never far from what matters most. Whether commuting to work, dropping kids off at school, or running errands, everything is just minutes away. 2. Spacious & Sunlit Interior: The home features three large bedrooms and an open-concept living/dining area, giving your family plenty of room to live, work, and entertain. Large windows bring in tons of natural light, creating a warm and inviting atmosphere. 3. Finished Basement Apartment: The fully finished lower level offers a versatile living space ideal for multi-generational families, a guest suite, or as a separate rental unit for extra income (id:57557)
5333 Chute Lake Road
Kelowna, British Columbia
Welcome to this exceptional former Kettle Valley show home, where timeless elegance meets modern comfort. Thoughtfully designed and meticulously maintained, this move-in ready 4-bedroom, 4-bathroom home offers a sophisticated lifestyle in one of the most sought-after communities Kelowna has to offer. Step inside and be captivated by the grand three-story spiral staircase, adorned with a custom cascading light fixture that enhances the home’s luxurious ambiance. Vault height ceilings with transom windows brings in ample natural lighting. The open-concept floor plan is perfect for families and entertaining. Main level features hardwood floors, granite countertops, and stainless steel appliances, including a built-in oven and gas cook top. The spacious kitchen boasts abundant cabinetry, making it a chef’s dream. The primary bedroom is conveniently located on the main level, with two additional bedrooms upstairs and a fourth bedroom and den in the basement Enjoy lake, mountain and city views from the expansive covered upper deck. Downstairs, the entertainment level is a showstopper, featuring a climate-controlled wine room, custom bar, and an oversized recreation room that seamlessly flows to a private lower patio—perfect for hosting gatherings or unwinding after a long day. Located just a block from Chute Lake Elementary and a short drive to Canyon Falls Middle School, this home is nestled in a family-friendly neighborhood with parks, trails, and amenities nearby. (id:57557)
4112 Mclean Creek Road
Okanagan Falls, British Columbia
Beautiful 5-Acre Winery in Okanagan Falls. Situated along the scenic McLean Creek Road, this stunning 5-acre winery property offers an incredible opportunity to own a turnkey operation in the heart of Okanagan Falls, one of British Columbia's premier wine regions. With 3.75 acres of mature grapevines split between Gamay and Chenin Blanc, the vineyard is well-positioned to produce quality wines, with the potential to expand production to 5,000 cases annually through additional grape sourcing. The 3,100 sq. ft. winery is purpose-built for both functionality and sustainability. It features an indoor/outdoor crush pad for efficient harvest processing, a fully equipped lab, and office space for operations and quality control. The building is angled for optimal solar energy use, emphasizing eco-friendly design and cost-efficiency. Additionally, the property offers ample space at the rear for the construction of a custom home, allowing for on-site living or further expansion. Located in a high-traffic area with plenty of drive-by visibility, this winery is perfectly positioned for direct-to-consumer sales and wine tastings. Whether you're an established winemaker looking to expand or an entrepreneur eager to enter the wine industry, this property offers everything you need to succeed in the Okanagan's thriving wine region. Contact your favourite agent for more information. (Duplicate listing commercial MLS® 10325851) (id:57557)
5932 29 Highway S
Chetwynd, British Columbia
RURAL PROPERTY with GARAGE and lovely HOME is a MUST SEE. Discover the perfect blend of seclusion and sunshine on this lovely 3.80-acre property, offering an inviting 1,194 sq. ft. rancher-style home that's move-in ready and waiting for you. Large primary bedroom, 2 comfortable rooms, and 2 bathrooms, this serene home combines comfort with potential for personalized touches. Inside, indulge in the luxury of a deep soaker tub, providing the perfect escape for relaxation, complemented by a skylight in the kitchen that bathes the interior in natural light. Enjoy the ease of tile flooring and updated kitchen flooring makes it for an easy clean. The expansive 40’x10’ deck is an entertainer’s dream, providing a lovely outdoor space to soak up the sun or enjoy evening gatherings overlooking the lawn. The two-vehicle garage with lean-too ensures plenty of parking and storage space, while an additional large storage shed and playhouse expand your options for use. Perfect for those who cherish privacy and a connection with nature, this fully fenced property is a haven for outdoor enthusiasts. (Fence needs attention) Operational well & lagoon, this rancher balances modern essentials with quaint charm. Affordable and poised for new ownership, this property invites you to experience country living with the convenience of being move-in ready. Whether you’re looking to embrace an outdoor lifestyle or create a personalized homestead, this delightful home offers both comfort and quietness. (id:57557)
2714 9 Avenue Se
Calgary, Alberta
Charming Bungalow with Suite & Garage in SE Calgary!Welcome to 2714 9 Ave SE — a well-kept bungalow offering flexibility and value in a convenient location. The main floor features 2 comfortable bedrooms, a bright 4-piece bathroom, and a spacious living/dining area with a functional kitchen. The fully developed basement includes a 1-bedroom suite with a 3-piece bathroom, perfect for extended family or rental potential (illegal suite). Enjoy the added bonus of a single detached garage, a private backyard, and rear lane access. Just minutes from downtown, transit, parks, and schools — this home is a fantastic opportunity for homeowners and investors alike! (id:57557)









