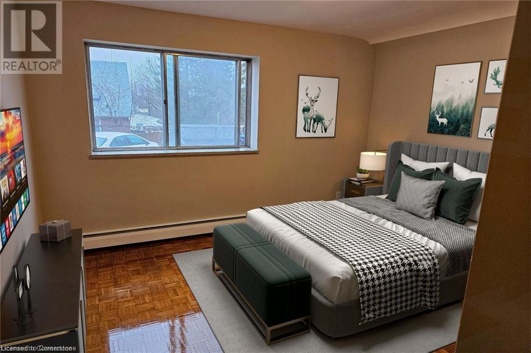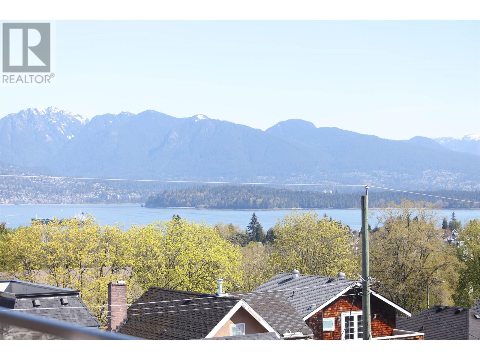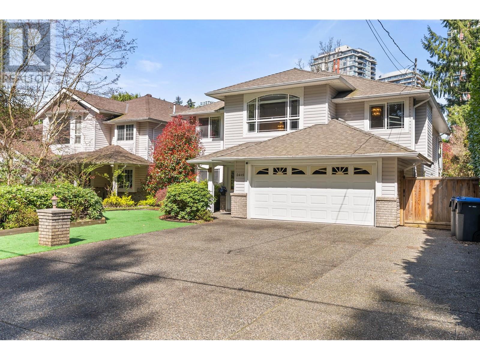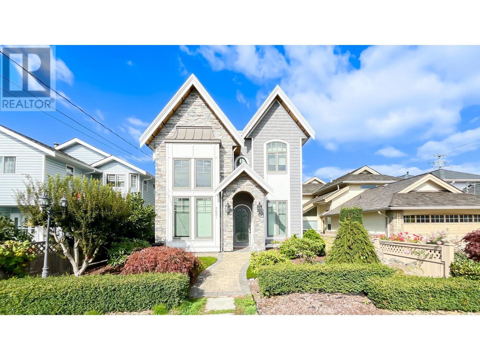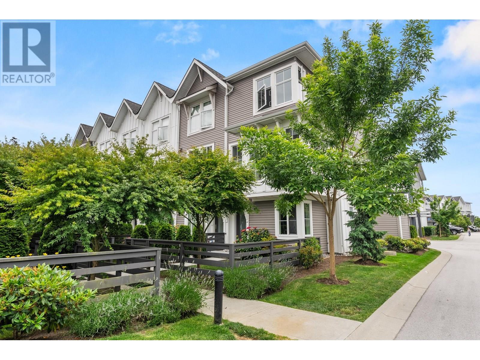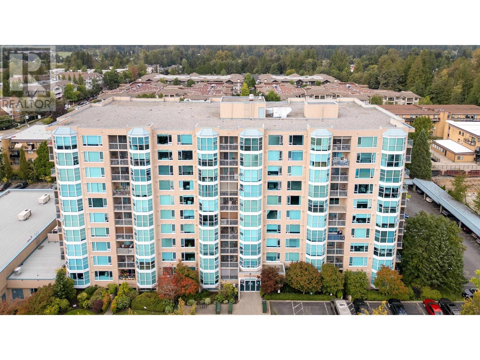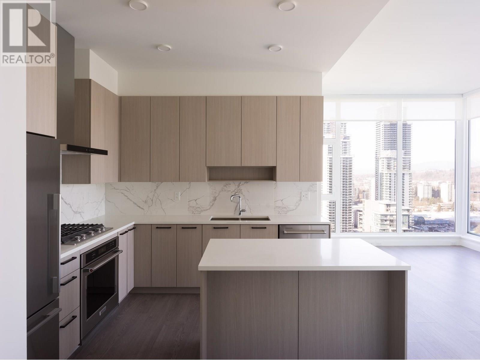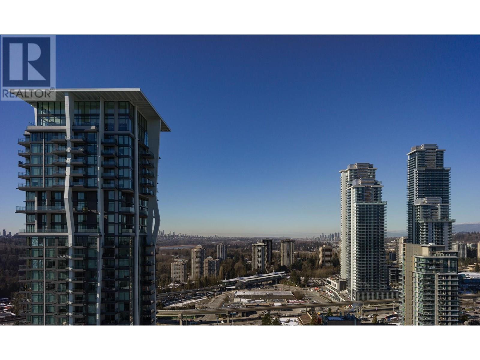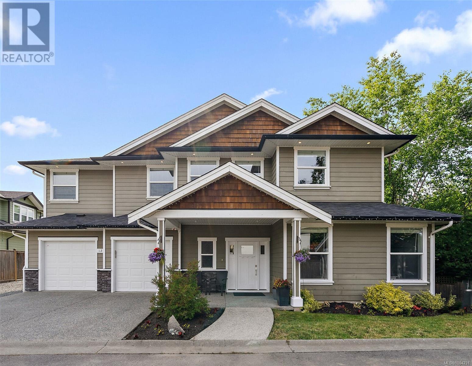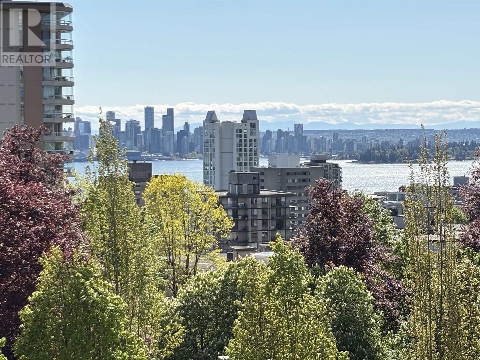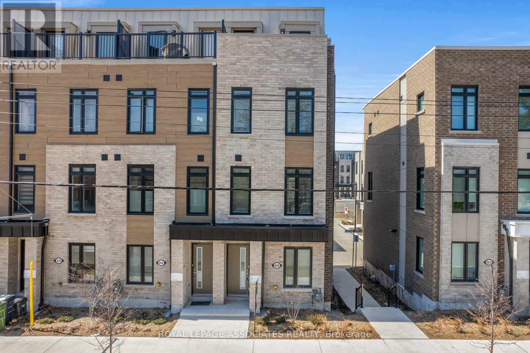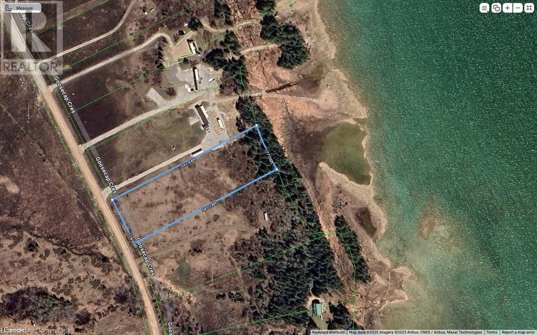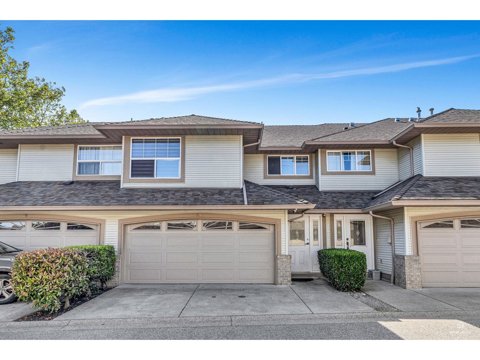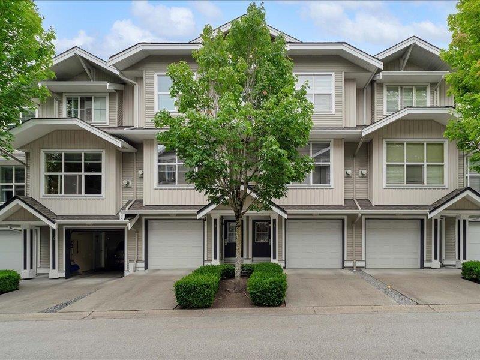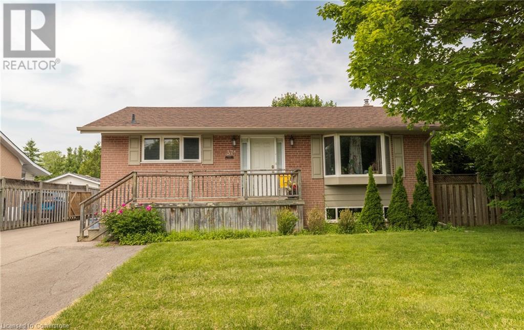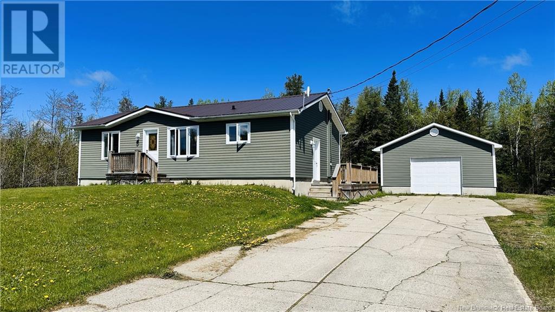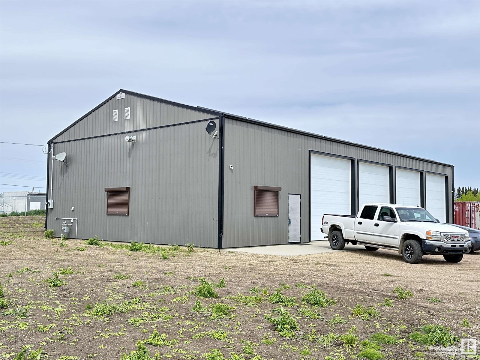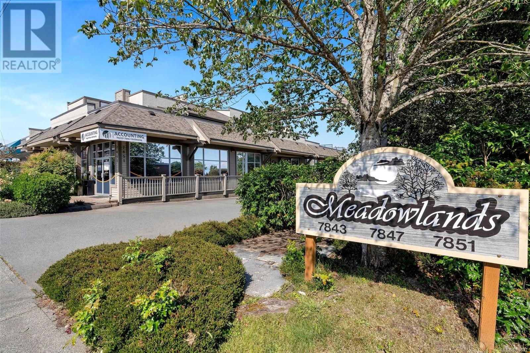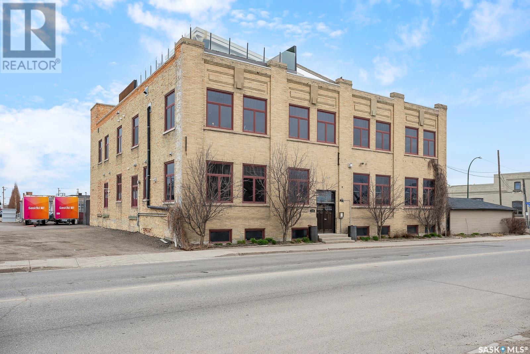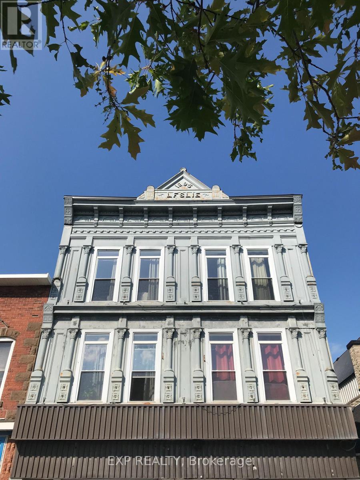2205 King Street E Unit# 6
Hamilton, Ontario
Welcome to 2205 King Street East, Unit #6, a generously sized and beautifully updated 2-bedroom apartment located in the heart of the Glenview neighbourhood. CURRENTLY OFFERING ONE MONTH FREE RENT INCENTIVE. Set within a quiet, well-managed low-rise building, this bright and inviting suite is perfect for individuals, couples, or small families seeking comfort and convenience. Step inside to a sunlitcliving room and an updated eat-in kitchen, complete with modern cabinetry and ample space for casual dining. Both bedrooms are spacious and filled with natural light — ideal for restful retreats or versatile setups like a home office. The unit includes a 4-piece bathroom, plenty of storage, and a warm, welcoming layout that makes you feel right at home. Situated in a highly walkable area, this home is just steps from public transit, schools, parks, shopping, and minutes to the Red Hill Valley Parkway — making commuting or exploring the city a breeze. Electricity is the responsibility of the tenant, heat and water included. (id:57557)
4039 W 11th Avenue
Vancouver, British Columbia
BRAND NEW HOME IN POINT GREY LOCATION!!! Exceptional view of city, ocean and city from main level and above, while open kitchen features Miele appliance package and custom cabinetry. A separate wok kitchen includes an additional refrigerator for added convenience. Upstairs, three spacious bedrooms each boast their own ensuite bathroom. One set of washer/dryer on this level for the convenience. The basement offers a comfortable entertaining area, a two-bedroom suite, a laundry room with two sets of washers and dryers. A stunning rooftop deck provides breathtaking views-perfect for entertaining. Lord Byng Secondary catchment! .A must-see! (id:57557)
2615 Larkin Avenue
Port Coquitlam, British Columbia
Welcome to 2615 Larkin Ave in the sought after Woodland Acres area of Port Coquitlam. This beautifully kept large home on 7082 sq. ft, lot has everything to offer. 4 beds, 3 baths along with an open layout for entertaining on both levels, a wet bar and suite potential below. Features include newer roof, hot water tank, heat pump, vaulted ceilings, granite counter tops, stainless steel appliances and bright windows. Outside you will find synthetic grass in the front, a double car garage and generous size driveway with RV parking. Mature landscaping offers a very private backyard with an in ground pool, stamped concrete patio and hot tub, as well as an upper covered patio area!! Close to all amenities, schools, shopping and lets not forget about future development opportunities!!! (id:57557)
3651 Georgia Street
Richmond, British Columbia
Luxury built home in Steveston Village. S facing bright living room with 16 ft high ceiling and abundant natural light. Open, spacious layout with details; waterfall stone pond, extensive molding throughout, custom built-in shelves/cabinets, beautiful quartz kitchen with large island for entertaining. Functional wok-kitchen for extra cooking/pantry. Spacious family room with french doors opens to covered patio that is ready for gas-hook BBQ all seasons. Golf putting areas. SPA inspired master bathroom. 10 ft ceiling and 9 ft doors, CCTV, HRV, A/C. Double Detached/Heated Garage with land access, additional parking space. 1 block/public transit, 0.5 block / Lord Bing elementary and McMath High School, mins to water front/Steveston Village (id:57557)
6566 Pioneer Village Lane
Ramara, Ontario
Perfect For Buyers Who Value Land, Lifestyle And Low Costs Over Square Footage. Nestled On A Tranquil 10-Acre Lot With Over 650Ft Of Private Road Frontage In Close Proximity To Lake Dalrymple, Young Lake, And The Head River, This Charming Raised Bungalow Offers The Perfect Blend Of Nature, Privacy And Comfort. Surrounded By A Mature Forest, Great For Birdwatching! The Property Is Frequently Visited By Moose, Deer, And Wild Turkey, Making It A True Nature Lovers Paradise! Most Updates Have Been Completed Within The Last 10 Years. Inside, The Two-Bedroom Home Features A Bright And Airy Living Room With An Open-Concept Layout That Flows Seamlessly Into The Kitchen, Ideal For Both Everyday Living And Entertaining. The Generous Primary Bedroom Provides Ample Space, While The Cozy Second Bedroom Is Perfect For Guests Or A Home Office. The Main Floor Also Includes A Convenient Four-Piece Bathroom With An Attached Laundry Area, Adding To The Homes Accessibility. Step Outside To Unwind On The Expansive Front Deck, Host Gatherings In The 16' X 16' Pavilion, Or Take Advantage Of The Large Heated And Insulated Shed. The 30' X 40' Heated And Insulated Garage Offers Plenty Of Room For Vehicles, Storage, And All Your Outdoor Equipment. With Snowmobile And ATV Trails Just Down The Road, Countless Walking And Hiking Trails Nearby, And So Much More To Explore, This Is A Rare Opportunity To Own 10 Acres Of Outdoor Paradise. Dont Miss Your Chance To Make This Property Your Own! (id:57557)
25 4656 Orca Way
Delta, British Columbia
Welcome to Seaside North at Orca Way - Costal Living at it's Best! Just steps from Tsawwassen Beach and the shopping and dining options at Tsawwassen Mills, this bright and spacious 2-bedroom + den corner unit offers the perfect blend of convenience and comfort. With 1,268 square feet of thoughtfully designed living space, this home enjoys abundant natural light and sunny west-facing views. The open-concept layout flows seamlessly to a sunny sundeck, ideal for relaxing or entertaining. The home includes two parking spots - one in the garage and one on the driveway. (id:57557)
103 12148 224 Street
Maple Ridge, British Columbia
Downsize in style in this GROUND LEVEL 1193 square ft 2 Bed, 2 Bath home in friendly 55+ Panorama! The large functional kitchen with lots of cabinet and counter space features s/s appliances, white cabinetry, and a convenient pass-thru to the dining area. Living room with cozy gas F/P + access to spacious solarium and further to the large balcony. Primary Bedroom, also with access to balcony, offers double closets and spacious ensuite with a luxurious heated and jetted walk-in tub. Good size second bedroom plus additional bath with shower stall. Full size washer/dryer and in-suite storage. Make and meet friends at the attached Maple ridge Senior´s Centre with a wide range of amenities including a hair salon, craft room, billiards and cafeteria. Super convenient location! Walking distance to everything you need. 1 pet OK. Only 1 owner needs to be 55+! (id:57557)
2508 555 Sydney Avenue
Coquitlam, British Columbia
Live at the TOP in this incredibly efficient 2 bedroom corner home at Sydney by Ledingham McAllister. This is the one, with private north-west exposure that features phenomenal views to mountains, city and beyond. The final remaining B1 floor plan in the development offers separated bedroom locations and well-defined principal living and dining areas with a very usable island that adds to your kitchen workspace. Being located on the top floor of Sydney´s recently completed 25 storey tower, this home benefits from 10´ ceilings and a large, ultra private 183 sqft outdoor balcony. Full sized appliances from Fisher & Paykal and Kitchen Aid, a secure underground parking stall and private storage locker included with the home make this one of the best offerings in West Coquitlam. IDRPO (id:57557)
2007 555 Sydney Avenue
Coquitlam, British Columbia
A phenomenal, square and oversized floorplan offering west exposure at the top of the Sydney by legendary Ledingham McAllister. This spacious home offers 9' ceilings, and the flexibility of a truly usable den/office or potential second bedroom. Well equipped with full sized stainless steel appliances from Fisher & Paykel and KitchenAid. The generous bathroom is appointed with premium Kohler fixtures and soaker tub. Bright and spacious with no wasted space in the hallways, this home proudly includes a wonderful outdoor balcony along with one secure underground parking and a private storage locker. Recently reduced prices make this home a fantastic opportunity to invest in a quality Ledingham McAllister home in the heart of West Coquitlam space. (id:57557)
2201 555 Sydney Avenue
Coquitlam, British Columbia
An incredibly efficient two bedroom floorplan with no wasted space at the recently completed Sydney by Ledingham McAllister. This is functional layout offers separated bedroom locations and an open, square living and dining area. Offering north exposure at the top of the building with phenomenal views to mountains, city and beyond. Well equipped with full-sized, stainless steel appliances from Fisher & Paykel and KitchenAid while bathrooms are appointed with premium Kohler fixtures. Bright and spacious with a large outdoor balcony that extends the living space, this home proudly includes one secure underground parking and a private storage locker. IDRPO (id:57557)
601 36 South Turner St
Victoria, British Columbia
Welcome to this bright, sunny and spacious 2-bedroom, 2-bathroom corner unit in the highly desirable James Bay area, just off Dallas Road! Once you walk in you will be amazed by the gorgeous views of the ocean, and the white cap mountains!!! This well-laid-out home is located in a well-maintained, 55+ steel and concrete building, offering exceptional durability and peace of mind. The large, south-facing balcony fills the space with natural light, creating an inviting place to relax. Inside, the generous open-concept living and dining area provides great flexibility, while in-suite laundry adds everyday convenience. Just steps from the ocean, and a short stroll to Downtown and Beacon Hill Park, this is a fantastic chance to invest in one of Victoria’s most sought-after locations. Don’t miss this opportunity! Immediate occupancy. Strata fees include heat and hot water. (id:57557)
1234 Knute Way
Central Saanich, British Columbia
Tucked away at the end of a quiet cul-de-sac in the heart of Brentwood Bay,this beautifully designed 2015-built home offers space, style, and flexibility—with a self-contained one-bedroom suite as a bonus! This nearly 3000 sq ft, thoughtfully planned out home includes 5 beds, 3.5 baths, a spacious living area with engineered hardwood floors, high ceilings, large windows, spacious kitchen ideal for entertaining, complete with access to a sunny deck perfect for summer BBQs. Downstairs, a separate media/family room provides even more space to relax or gather.Additional features include a heat pump, double garage, ample parking, and custom finishes throughout. In the backyard, you will find a private lower patio perfect to watch your kids play and enjoy peaceful evenings outdoors.From this central location, you're just a short stroll to 3 schools, local parks, shops, cafes, and restaurants. Brentwood Bay’s charming waterfront is only a 10–15 minute walk away (id:57557)
204 2421 Sidney Ave
Sidney, British Columbia
Welcome to The Sands! This 1,332 sq ft corner condo offers the best of downtown Sidney living! Enjoy natural light all day long in this beautifully updated home featuring a modern kitchen with stainless steel appliances, quartz counters, and a large kitchen island—perfect for entertaining. The open layout includes two generously sized bedrooms, two bathrooms, and ample closet space. Relax on not one, but two private balconies—ideal for morning coffee or evening unwinding. Located in the heart of Sidney by the Sea, you’re just steps from shops, restaurants, and the waterfront. Includes a parking stall. A rare opportunity to own a bright, stylish, and spacious condo in an unbeatable location! (id:57557)
2452 Prospector Way
Langford, British Columbia
Welcome to Florence Lake Estates – Where Comfort Meets Convenience Fall in love with this beautifully maintained, like-new home (NO GST!) nestled in the sought-after Florence Lake Estates—just steps from Bear Mountain and conveniently located in the heart of North Langford’s School District 62. This prime location puts you blocks from Costco, major retailers, close to Florence Lake (swimming/fishing), highway access, and the site of the proposed new high school and middle school. Offering a versatile and spacious 4-bedroom, 4-bathroom layout, this home includes a 1-bedroom self-contained suite (w/separate laundry, built in electric cooktop)—perfect for in-laws, guests, or rental income. With the balance of the home warranty still in place, you can move in with confidence and peace of mind. Inside, enjoy a chef-inspired kitchen featuring a large island, gas stove, quartz countertops, stainless steel appliances, and a high-end water filtration system. The open-concept dining and living area is perfect for entertaining and features a cozy gas fireplace for cooler evenings. Step out onto the expansive deck and soak in sweeping mountain and valley views—ideal for relaxing or BBQing with family and friends. The lower level offers a spacious primary bedroom with walk-in closet and ensuite, two additional bedrooms, another full bathroom, convenient laundry area, and ample storage space. Additional highlights include a single-car garage, quality finishes throughout, and a location that’s hard to beat. Whether you're looking for a family-friendly community, proximity to top amenities, or a smart investment, this home has it all. Measurements approx.; buyer to verify if important. (id:57557)
601 140 E Keith Road
North Vancouver, British Columbia
Experience elevated urban living in this lovely 2-bedroom, 2-bathroom residence. Bright and stylish, this home features gleaming hardwood floors, sleek stainless steel appliances, and custom-built cabinetry. But the real showstopper? Breathtaking views stretching from the city skyline to the ocean and the iconic Lions Gate Bridge. Nestled in the heart of the Lonsdale corridor, you´ll be just steps from vibrant cafes, top-rated restaurants, and boutique shops. Plus, with Victoria Park right outside your door, you´ll enjoy the perfect balance of city convenience and natural beauty. Don´t miss this rare opportunity to call one of North Vancouver´s most desirable neighbourhoods home. (id:57557)
4957 Bridge Street N
Niagara Falls, Ontario
General Commercial building on a corner lot with many type of commercial uses. Fact food outlet, car lot, diner, retail options personnel service shop and many more options lots of parking. Tenant is responsible for gas water hydro. The tenant will be responsible for portion of property taxes. Space available on the property for a food truck for $500 plus Hst. The property could be spit into 2 units $1300/mo and $2200/mo or the whole property for $3300. (id:57557)
174 Andrew Park
Vaughan, Ontario
Welcome to your finished 5-bedroom semi-detached backsplit, perfect for large families or those kids who want their own space. Once you enter the home, take the stairs to either your finished basement or up to a bright ceramics hallway and double closet, which leads to the large eat-in kitchen. The upper level, second floor has 3 bedrooms and a large bathroom. The main living room has a large picture window and an entrance to your balcony to enjoy the summer nights. The dining room combines with the living room and has hardwood floors. The dining room accesses the main floor kitchen with a large entrance connecting the 2, The smallstair case leads down to the lower level family room with a working fireplace ,side entrance and double closets.. There is also a bedroom and a bathroom to make it a great place for guests or the family get togethers. The family room leads to the insulated sunroom, .The sunroom has 2 entrances, plus a separate entrance that leads to the sub-basement apartment. From the lower level family room also leads your way down the back staircase to your finished Large family room with a non-working fireplace, but ready for an insert. The family room combines with a large eat-in kitchen with breakfast counter and a butler's pantry with shelving, convenient counters for appliances and storage, and a window for natural light. Vinyl flooring keeps the room cozy and warm, . The flooring continues down to the sub basement apartment, here you find a laundry room with laundry tub, a furnace room with high high-efficiency furnace and humidifier. The Large bedroom has a window, a closet, and an ensuite. Perfect little apartment with its own entrance. The Ravin backyard has a shed and is ready for a pool, playground, or garden. There are not many homes on the ravine so take advantage of the opportunity. Thanks for showing. (id:57557)
502, 5220 50a Avenue
Sylvan Lake, Alberta
Investment opportunity in the heart of SYLVAN LAKE, ALBERTA, a fast-growing lakeside community. Either you live in it or have it rented out, you are in a win win situation. This 2 bedroom 2 bath home is designed for comfort, privacy, and efficient design. Located on the main floor with over 900 sq ft of living space. Dining room, living room and kitchen form a continuous open space, ideal for maximizing natural light and fresh air coming from the patio. South facing front porch for sun and north for the shade. Only few steps from the lake, how can you be wrong. Call your favorite Realtor for a showing. Long term Tenants leaving end of July 2025. (id:57557)
201-203 Balsam Street S
Timmins, Ontario
This well-maintained six-unit property offers an exceptional investment opportunity in a prime location, featuring six self-contained one-bedroom, one-bathroom units. With five of the six units currently tenanted,. Each unit offers comfortable living spaces, and the building is situated in a high traffic area with easy access to amenities, public transit, and local attractions. Don't miss out on this opportunity! (id:57557)
Main - 1629 Marshcourt Drive
Pickering, Ontario
Professionally Painted! Gorgeous Family Friendly Home In A Tree-Filled Neighbourhood. Short Walk to Supermarket, LCBO, Walmart, Home Depot, Restaurants, And Much Much More! Renovated Kitchen, Built In Dishwasher, and Separate Laundry! Shared Driveway and One Space In Garage. EXTRA: Fridge, Dishwasher, Stove, Washer and Dryer. Tenant responsible to pay 70% of utilities. (id:57557)
452 Kananaskis Cl
Devon, Alberta
Welcome to this feature-packed home tucked into a quiet cul-de-sac and backing onto the paved trail system. This 4 bed, 3.5 bath home offers a triple garage (side-by-side double plus tandem), walkout basement with in-law suite, 2 decks, 4 gas fireplaces, solar panels, A/C, sprinkler system and more! The main floor includes a large front office, a spacious kitchen overlooking the deck, a dining area, and a cozy living room with gas fireplace. Also a convenient walk thru pantry from the garage to the kitchen.Upstairs you’ll find a bonus room with fireplace and a massive primary bedroom with private balcony, gas fireplace, walk-in closet, dual sinks, jacuzzi tub, and separate shower. The fully finished walkout basement features a second kitchen, living room with fireplace, bedroom, 3-piece bath, den, and separate entrance. Extras include an 18-panel 8.1kW Polaron solar system, hot water on demand, and a large garage with a workshop and tons of storage. A rare opportunity in a prime location. (id:57557)
9103 97 Avenue Avenue
Lac La Biche, Alberta
Great starter home in central location. 3 bedroom home with a one bedroom suite (illegal) with seperate entrance, in the basement. Brand new flooring and paint on the main floor and entance way in this 1120 sq ft Bi - level. Features include attached garage, large bathroom with jetted tub on the main floor. The yard is fenced for kids and critters and has a large storage shed for bikes , toys and lawn and gardening equipment . (id:57557)
15522 47a St Nw
Edmonton, Alberta
Welcome to this beautifully maintained and spacious 2-storey home in the desirable community of Brintnell. Step into a bright, open foyer with soaring 11-foot ceilings and room for seating. The main floor features 9-foot ceilings and a modern open-concept layout, perfect for entertaining. The chef-inspired kitchen offers a large granite island, quality appliances, and ample cabinetry, flowing into the dining area and spacious great room. Step outside to your private backyard retreat—complete with a deck, gazebo, hot tub, and fully fenced yard with storage shed. Upstairs, you'll find a convenient second-floor laundry room, two generous bedrooms, and a spacious primary suite featuring a large walk-in closet, glass walk-in shower, and jetted tub. The fully finished basement includes a large rec room, office area, two-piece bath, and storage—ideal for a home gym or media room. Located on a quiet street with quick access to Anthony Henday, this home is close to parks, schools, shopping, and all amenities. (id:57557)
525 Citation Crescent
Kingston, Ontario
Looking for a Family Who Loves to Live, Laugh & Lounge by the Pool - Hello, I'm 525 Citation Crescent a warm, welcoming bungalow in one of Kingstons most loved west-end neighbourhoods. I've got a big heart, plenty of space, and a sunny personality and I'm ready to find my next forever family. I believe home should feel like a hug. That's why I welcome you with a bright skylit entry, a cozy bay window, and a crisp kitchen thats perfect for gathering, sharing meals, and making memories. I'm all about easy one-floor living, but I've got so much more to give like a private primary suite with walk-in closet, a full finished basement for movies, games, or guests, and even a flexible space perfect for a gym, art studio, or office. I'm also open to the idea of a multi-generational family or maybe a little side hustle (I'd make a great income suite!). But let's talk summer love: I've got a gorgeous in-ground pool, lush landscaping, and all the space you need to entertain, relax, or just float the day away. Fire up the BBQ and bring on the memories. My backyard is private, my floor plan is flexible, and my vibe is family-first with a splash of fun. If you're looking for a home thats ready to support your lifestyle, your dreams, and your downtime I think we should meet. (id:57557)
913 - 223 Princess Street
Kingston, Ontario
Don't look any further than The Crown Condominiums in the heart of Kingston! This ninth-floor unit boasts one-bedroom, one-bathroom and is ready for occupancy as of May 2025. Featuring 470 square feet, one spacious bedroom, open concept living and dining room areas, in-suite laundry, one 4-piece semi-ensuite and amazing views! Amenities include a private rooftop terrace with BBQ, dining and lounge areas, greenery, yoga and outdoor activity space; concierge service, exclusive access to a Fitness Centre and Yoga Studio and a Party and Multi-Purpose Room with a full kitchen. Underground parking, bike storage and lockers available at an additional cost. With over 20 years of experience in urban development, IN8 Developments is dedicated to designing innovative and efficient housing solutions and has successfully launched and rapidly sold-out numerous projects. The Crown Condominiums offers an unparalleled location, surrounded by restaurants, cafes and both chain and boutique retail in the heart of Kingstons vibrant downtown core. You are literally within 10 minutes-walk to almost all of historic downtown Kingston and the waterfront, and a very short commute to Queens University or RMC. The unit is currently leased at $2,350 per month under a one-year term. (id:57557)
84b Tisdale Avenue
Toronto, Ontario
Welcome to 84 B Tisdale Ave, a stunning 4+1 bedroom modern executive townhome nestled in the highly sought-after Victoria Park/O'Connor and Eglinton Ave East neighborhood of North York. This meticulously designed residence offers a perfect blend of contemporary style, spacious living, and urban convenience.Step inside and be greeted by an open-concept layout, ideal for both family living and entertaining. The expansive living and dining areas flow seamlessly, creating a bright and airy atmosphere. High ceilings and large windows flood the space with natural light, enhancing the modern aesthetic.The gourmet kitchen is a chef's dream, featuring sleek cabinetry, quartz countertops, stainless steel appliances, and a centre island perfect for casual dining.Upstairs, you'll find four generously sized bedrooms, each offering ample closet space and comfort. The master suite is a true retreat, boasting a luxurious ensuite bathroom with modern fixtures and finishes.The finished lower level provides an additional bedroom or flexible living space, perfect for a home office, gym, or guest suite.Enjoy the convenience of a private outdoor space, ideal for summer barbecues and relaxation.Located in a vibrant and family-friendly community, 84 B Tisdale Ave is just moments away from excellent schools, parks, shopping, Eglinton Square and Golden Mile and dining. With easy access to public transit, including the upcoming Eglinton Crosstown LRT, and major highways, commuting is a breeze. (id:57557)
710 - 170 Bayview Avenue
Toronto, Ontario
One Of Only Two With This Unique Floorplan An Absolute Gem In The Heart Of The City. The Main Attraction - Your Massive Covered Terrace With Unobstructed Views Of The City Skyline, Including The Iconic CN Tower. Stacked Amidst The Buildings Cantilevered Units, The Large Terrace Offers Three-Season Appeal With Protection From The Elements. A True Showstopper At Leed Certified River City 3, Developed By Urban Capital And Designed By Saucier + Perrotte Architects. Inside, A Stylish Blend Of Modern Condo Living And Soft Loft Charm Which Is Showcased Through 9ft5" High Ceilings With Exposed Ductwork And Piping. The Versatile Layout Allows You To Define Your Own Space: Design A Custom Island For Entertaining Or Tuck Away A Dining Table To Roll Out Your Yoga Mat Each Morning - The Options Are Endless. For All The Art Lovers, Make Your Gallery Wall Dreams A Reality In The Front Foyer. The Bedroom Features An Oversized Closet, Offering Ample Storage And The Suite Has Two Lift-And-Slide Exit Doors To The Terrace Maximize Air Flow And Minimizing Sound Transfer. Located Next To The Lush Corktown Commons, You're Just Steps From Nature And Only Minutes From The Downtown Core. Look Down From The Terrace And You'll See A Bone Shaped Enclosed Dog Walk. Abundant Amenities Designed For Every Lifestyle. Whether You're Looking To Recharge, Focus, Or Play, This Building Has You Covered With Thoughtfully Curated Spaces For Every Mood And Moment. Enjoy Access To A Gym, Hobby Room, Kids' Playroom, Library, Business Centre, And A Stunning Two-Storey Party Room Perfect For Hosting. Additional Conveniences Include A Concierge, Guest Suite, Visitor Parking And Just In Time For Summer The Outdoor Pool Is The Perfect Summer Escape Without Ever Having To Leave Home! (id:57557)
235 Allan Crescent Se
Calgary, Alberta
Enjoy a beautiful summer in your very own backyard oasis, complete with a heated pool perfect for entertaining friends and family. This home sits on a large corner lot and has fantastic curb appeal with beautiful landscaping, loved by the same family since 1998. Inside, the main floor is bright and open with a spacious living room, dining area, and a stunning white kitchen with newer stainless steel appliances. The island features pendant lighting, and a door from the kitchen leads directly to the covered, rear deck overlooking the pool. The living room has large vinyl windows that fill the space with natural morning light. Down the hall is a second rear exit to the west facing backyard, a renovated 4-piece bathroom and two bedrooms including a generous primary retreat that was formerly two bedrooms and could easily be converted back if desired. The main floor features hardwood flooring in the living area, tile in the kitchen and laminate in the bedrooms. The basement has been updated with a spacious recreation room, vinyl plank flooring, large vinyl windows and a stylish wet bar. There’s also a front-facing bedroom, a 3-piece bathroom, and plenty of storage. The pool slopes to a max depth of 9 feet and features a diving board, thermostat-controlled temperature, a brand new pump and chlorinator installed in 2024, summer solar blanket on a roller, removable winter hard cover and a liner replaced in 2021. It is also fully fenced in, keeping children and pets safe while you relax or entertain. A dedicated pool house adds convenience with a full 3-piece bathroom, making it easy to host summer gatherings without ever needing to step inside. The home also features a heated, double detached garage. Additional updates include the roof (2020), high efficiency furnace, vinyl windows, A/C service and more. Located in the well-established community of Acadia, this home is just minutes from schools, parks, playgrounds, Deerfoot Trail, Southcentre Mall and a variety of local sho ps, restaurants and amenities. This is the perfect place to enjoy the best of summer living and year-round comfort. Check out the 3D Virtual Tour and book your showing today! (id:57557)
Lot (Pid 70164488) Highway 103
White Point, Nova Scotia
Located along Highway 103 (Liverpool ) this prime parcel of land offers an exceptional opportunity for developers. An 18 acre lot next to an Exit along the main highway is a rare find. Dont let this one pass you by. (id:57557)
583 Veterans Memorial Drive
Arichat, Nova Scotia
Oceanfront living awaits in this beautiful 3-bedroom, 1.75-storey home on the serene shores of Arichat Harbour. Perfect for those seeking one-level living, the main floor offers a bright open-concept layout with stunning ocean views from every window. The spacious kitchen, dining, and living areas flow seamlessly together, enhanced by a propane fireplace and a walkout to the deck overlooking the backyard and water. The main level also features a primary bedroom with an ensuite, a convenient laundry room, and a 2-piece bath. Upstairs, you'll find two oversized bedrooms and a full bathroomideal for guests or family. The lower level is fully insulated, drywalled, framed, fully wired and roughed-in for a 4-piece bathready for your finishing touches. If you finish the basement, you will have over 2800 square feet of Living area. With hardwood floors, a heat pump, appliances included, and unforgettable coastal scenery, this is the Cape Breton lifestyle you've been dreaming of. Imagine lying in bed lulled to sleep by the ocean waves or sitting in your living room with the expansive ocean views surrounding you. Home built by Hubert David. (id:57557)
Lot 6 Goosecap Crescent
Gore Bay, Ontario
Here is your chance to own a waterfront property on Salmon Bay, right off the north channel of Lake Huron. This rectangular 2.39 acre lot is a great place to build your 4 season or off grid home or cottage. There is a park and boat launch down the street and just 30 minutes from the town of Gore Bay. Situated on a 4 season road this quiet location is close enough to all your needs but far enough away to be peaceful and ultra quiet. (id:57557)
39 12165 75 Avenue
Surrey, British Columbia
East Facing, centrally AIR CONDITIONED, Fully renovated two level townhome which feels spacious like a house with large living room and huge kitchen. This gorgeous and well maintained townhome has had some MAJOR renovations. The kitchen has been completely re-done and is now an upscale chef's kitchen. All quarts counter tops, newer bathrooms, new pot lights, new switches, new door handles. 3 bedrooms and a loft area (which could be 4th bedroom) on top floor. New closet organizers with lots and lots of storage. Side by side laundry with laundry folding shelf. Crawl space for extra storage. Large fenced yard. Located close to transit and shopping complex. Beautiful and spacious home with private fenced backyard. Lots of street parking on the side road. (id:57557)
8 20460 66 Avenue
Langley, British Columbia
Welcome to Willow Edge - a beautifully updated farmhouse-style townhouse offering 3 bdrms, 3 bathrooms. The stylish kitchen features stone countertops, open shelving, and an oversized sink, complemented by a convenient main-floor powder room. Recent updates include new laminate flooring, modern light fixtures, fresh paint throughout, and a cozy gas fireplace. Upstairs, you'll find three spacious bedrooms. The primary suite boasts dual closets & private ensuite w/classic subway-tiled tub/shower. Enjoy a landscaped front yard with a private gate. Located in a well-maintained complex close to parks, transit, and shopping. (id:57557)
371 Meadowbrook Drive
Milton, Ontario
Welcome to this raised bungalow with a ***FULLY LEGAL 2 BEDROOM BASEMENT APT*** located in the heart of Old Milton, where classic charm meets smart investment. Set on a spacious 60' x 110' lot, this property offers incredible versatility—ideal as a MULTI-GENERATIONAL HOME, an INCOME GENERATING PROPERTY ($4500-$4800 GROSS PER MONTH) or the PERFECT SETUP TO LIVE UPSTAIRS WHILE TENANT HELPS OFFSETS YOUR MORTGAGE.perfect setup to live upstairs while a tenant helps offset your mortgage. The main level features three bright bedrooms, a modern 4-piece bathroom, and a functional, sun-filled layout. A walkout leads to a large private deck—perfect for morning coffee, summer BBQs, or relaxing in the expansive backyard. The legal basement suite, with its own separate entrance, is thoughtfully designed for comfort and privacy. Recent updates include attic insulation (2019), air conditioner (2019), roof, soffits, and eavestroughs (2015), and a detached garage built in 2018. With parking for up to five vehicles and a location on a quiet, mature street just minutes from parks, schools, transit, and downtown Milton, this property checks every box—whether you’re looking for a place to call home or a smart long-term investment. (id:57557)
412 Ch Sapin Court
Rogersville, New Brunswick
BEAUTIFUL BUNGALOW//FINISHED BASEMENT// GEOTHERMAL HEATING // SPA Welcome to 412 Sapin Court a well-maintained bungalow nestled on a private 1.63-acre lot in the heart of Rogersville. This property offers the perfect blend of modern comfort and country charm, with energy-efficient features and plenty of space to enjoy both inside and out. The main floor boasts an inviting open-concept layout, with a spacious living room that flows into the bright kitchen and dining area ideal for entertaining or everyday living. The main level also includes two comfortable bedrooms with a 4-piece ensuite bath. Downstairs, the fully finished basement provides even more living space with a generous family room, a third bedroom, a 3-piece bath with laundry, and a utility room. This home is equipped with a geothermal heat pump for highly efficient year-round comfort and features a durable metal roof, giving you peace of mind for years to come. Outside, enjoy the expansive wrap-around deck, perfect for relaxing or hosting summer gatherings, and unwind in your own private spa. The oversized garage offers ample room for vehicles, tools, or workshop space. With 1.63 acres of land, theres plenty of space for gardening, recreation, or simply enjoying the tranquility of nature. This is your chance to own a move-in ready home with standout features in a peaceful rural setting. Contact your favorite REALTOR® and schedule your very own private viewing today! (id:57557)
21426 Twp Rd 600a
Rural Thorhild County, Alberta
Own your own Business, Land & Building. 2.03 acres located in Thorhild (50 min) to Edmonton. Charming industrial property featuring a spacious, modern metal warehouse with ample parking, set against a serene, open-skied backdrop-ideal for various business ventures. 43' x 84' with four overhead doors that are 14 x 14, 2 with openers. Overhead furnace, forced-vent hot water heater and wash sink. Kitchen cupboards, 2-piece bathroom and 3 piece bathroom. 2-man doors. 2 windows with roller-shades, powered gate and chain link fence yard. The exterior/interior is metal clad and has a full drain system. (id:57557)
404 1571 Mortimer St
Saanich, British Columbia
Welcome to Northport, ideally situated just mins from UVic, Hillside Shopping Centre, Mt. Tolmie, and a variety of parks, trails, and transit. This top-floor corner unit offers a blend of comfort, convenience, and value! Inside, you’ll find over 700 sq ft of bright, well-laid-out living space. The updated kitchen features crisp white cabinetry, stone countertops, and stainless steel appliances—making it both stylish and functional. Just off the kitchen, the dining area connects seamlessly to a cozy living room that opens to a fully enclosed sunroom. Whether you’re sipping your morning coffee, catching up on work, or unwinding with a book, it’s the perfect year-round spot. Both bedrooms are generous in size with great natural light, and the renovated bathroom includes a contemporary vanity with stone countertops. This well-managed, pet-friendly building also includes bike storage, a community garden, a rec room, and a guest suite for your visitors. A great opportunity for first-time buyers, students, or downsizers—this one is worth a look. Book your showing today! (id:57557)
10 7847 East Saanich Rd
Central Saanich, British Columbia
Bright & Spacious 3-Bed, 2-Bath END UNIT townhome in The Meadowlands. Welcome to this beautifully maintained, light filled end unit backing onto peaceful farmland. Soak in stunning views of Mount Baker and the Olympic Mountains through expansive windows. The open concept main floor features a cozy gas fireplace, stylish kitchen & dining area that opens to a private deck perfect for morning coffee. Upstairs, you’ll find three generous bedrooms, including a serene primary suite with full ensuite, walk-in closet & laundry. Thoughtful updates throughout. Gas included in strata fees. Two parking stalls, ample visitor parking, and a proactive, well-managed strata with a strong contingency fund. Pet and rental friendly. Ideally located steps from transit, shops, cafes, parks and all amenities in the heart of walkable, welcoming Saanichton—where small town charm meets everyday convenience. (id:57557)
38 Cavanaugh Crescent
St. Thomas, Ontario
Introducing 38 Cavanaugh Crescent! Located in one of St. Thomas' most desirable, family-oriented neighbourhoods. This well-maintained, two storey, quality-built home is set on a spacious, private lot, thoughtfully designed to blend everyday function, comfort & style. It features all four bedrooms on the upper level and renovated bathrooms on each floor. Stepping Inside, you will immediately notice tons of natural light pouring through the updated windows (majority replaced in 2019-2020) plus, extra-wide doorways, allowing seamless movement between rooms, while preserving the purpose of each space, creating the perfect main floor layout for entertaining many family & friends. The kitchen has been totally refreshed w/ quartz countertops, an undermount sink, generous cabinetry, and a central island w/ extra seating. An adjoining "chalet-inspired" family room addition, radiates warmth & charm, w/vaulted ceiling, skylight, boasting large windows, beautifully framing the picture perfect backyard retreat. An impressive, lush, and fully fenced yard awaits! Complete with an above-ground pool for those hot summer days or relaxing on the covered back deck, ideal for that morning coffee or peaceful downtime. A fully finished basement offers additional space. Flexibility for a rec-room, home office, gym, or play area-whatever suits your needs. Comfort is year-round with an 8-year-old furnace and central A/C, plus a brand-new water heater installed in 2025. Families will also appreciate the close proximity to schools : approximately 0.43km from Forest Park Public School & 1.3 km from St. Annes Catholic School. This home truly offers something for everyone a place to plant roots, make memories, and grow for many years to come! Welcome home. (id:57557)
Lot 11 Hugh John Way
Canavoy, Prince Edward Island
Paradise...located 20 minutes from the city of Charlottetown. This area is very appealing to those looking to build in the area that it is peaceful and just minutes away from schools, bank, grocery store and all other necessary amenities in nearby Morell. For those avid golfers, it's conveniently near Crowbush Golf Course and the beautiful Lakeside Beach. It's located on a private road with year round residents. Such a picturesque location overlooking the bay that won't disappoint! Please Note: Tax and Assessment values listed are for the entire parcel. (id:57557)
2002 315 5th Avenue N
Saskatoon, Saskatchewan
Prime downtown location! Experience the epitome of luxury living in this stunning 20th floor condo, showcasing our city skyline and exquisite river views This home has had many renovations offering a seamless blend of modern style and comfort. This generous 2-bedroom, 2-bathroom unit is designed with an impressive layout delivering over 1500 square feet throughout. Inside you will find the trendy kitchen with brand new quartz countertops, spacious island, stainless steel appliances and tons of cupboard space. The open concept design provides ample space for a dining area and two separate living room spaces to enjoy the beautiful river views from the comfort of your own home. The Master bedroom is huge with a stunning view, his and hers closet space and a 3pc master ensuite. There is a spacious 2nd bedroom featuring a large closet, fireplace along with a full 4pc main bathroom. Additional conveniences include in-suite laundry and in-suite storage. The renowned "Terrace" building features an indoor swimming pool, sauna, hot tub, hospitality suite for guests, a fully equipped amenities room/lounge, a fully equipped outdoor patio with BBQs and the famous rooftop patio for incredible panoramic views of Saskatoon. CONDO FEES INCLUDE ALL UTILITIES!! Making this a hassle-free living experience. This unit includes one underground parking stall. Don’t miss your chance to own this exquisite, move-in ready penthouse style condo with one of the city’s most spectacular riverfront views. Contact today for a private viewing! (id:57557)
1 1708 8th Avenue
Regina, Saskatchewan
Available immediately for rent or purchase apprx. 5,500 sqft. situated in the lower level. This was previously home to the Hudson Paper Company and has been well maintained for over 100 years. Current owner has done extensive renovations and upgrades to the space while maintaining many of the original features and character. Excellent for any business looking for co work office or large meeting space. Additional offices can easily be built and added on given the current space configuration. One parking stall(outside) included and ample off-street parking is currently available in the adjacent lot for convenience, though it is not affiliated or owned by the property. There is also street parking available as well. (id:57557)
10719 Dr Greene Street
Hudsons Hope, British Columbia
* PREC - Personal Real Estate Corporation. The quintessential example of living in the welcoming municipality of HH! This lovely home is in town with that out of town feel and privacy on a huge lot with mature trees and privacy fence to escape the stresses of daily life. Many updates to include the roof, gutters, wood stove, light fixtures, electric baseboards, electrical inspected, some windows, some appliances, most of the kitchen, and much more! This cozy home has been meticulously maintained over the years and it shows! 2 bedrooms with potential for a 3rd, 2 full baths, basement entry, double garage, greenhouse, large wood shed & a park like yard with stone walkways, beautiful trees, a huge garden space, loads of parking and a lovely fire pit area to enjoy the northern lights, fresh air and privacy in the peace! (id:57557)
1043 Vanier Drive
Mississauga, Ontario
Welcome to 1043 Vanier Drive in prestigious Lorne Park. This move-in-ready 4-bedroom home sits on a pool-sized lot near parks, tennis courts, walking paths, playgrounds, and winter skating rinks - perfect for growing families. Inside, enjoy California shutters, a gleaming white kitchen, updated bathrooms, newer hardwood flooring, main floor laundry with side entry, and a finished walk-out basement! The primary ensuite offers a great space with potential for expansion. The kids are only a short walk to top-rated Lorne Park schools and there are two Montessori options to choose from. Just minutes to LPs famed grocery store Battaglias, Loblaws, Mississauga Golf Club, lakefront parks, Port Credit and fast access to both Clarkson and Port Credit GO for a quick commute. (id:57557)
7 - 165 Park Row
Hamilton, Ontario
One bedroom, one bathroom apartment for rent in a well-kept building. Located in a great neighbourhood, close to public transit, amenities, schools and green space including Gage Park. Available for immediate occupancy. Shared coin-operated laundry available in the building. (id:57557)
3c - 43 Bridge Street
Carleton Place, Ontario
Carleton Place Downtown 1 BedRoom Apt+Elevator /Best for Senior. Best for senior living, no stairs to climb, elevator in the building. Also considering non-senior applications. Available September/October 1, 2025. Bright apartment in a quiet, clean, non-smoking building with steps from the Mississippi River, shopping, restaurants, recreation and more. This apartment building is across from the main post office on Bridge Street. This top floor apartment features: four piece spacious bathroom tall 12 feet ceiling, fridge, stove, dish washer laundry washer and dryer in the unit, central heating and cooling system. 24/7 surveillance monitoring system in all common and parking areas. Yearly fire equipment check up by fire monitoring professionals, intercom system at the building door. Includes water $2,200.00/month + hydro (approx. $60) - one year lease, reference and credit checks required (id:57557)
10366 Highway 17 N
Batchawana Bay, Ontario
Lake Superior Retreat – Scenic, Spacious & Within Reach of City Amenities Enjoy breathtaking views of Lake Superior from this beautifully maintained 2,089 sq ft home, perfectly situated just steps from miles of sandy shoreline in one of Canada’s most scenic regions—approximately 30–40 minutes from city shopping, dining, and a modern hospital. This year-round home offers the perfect blend of peaceful Northern living with access to essential services. Swim, paddleboard, or canoe in the calm, protected bay just across the road. Take in spectacular sunrises or sunsets during daily walks along 7 km of mostly secluded beach. Fish nearby rivers, explore vast forest trails, or snowshoe through pristine winter landscapes—nature is right at your doorstep. Inside, the home features a warm and inviting living room with rich wood beams and a cozy propane fireplace. The dining area captures lake views, while the main floor includes a guest bedroom, bright sunroom/office, laundry room, and 3-piece bath. The 2007 addition offers in-floor heating and two more bedrooms, including a spacious master bedroom with ensuite and walk-in closet with peaceful forest views. Key Features: * Propane boiler radiant heating, with the option to use an outdoor wood furnace for added flexibility * High-speed internet for remote work, streaming, or staying connected * Large garage, heated with water supply to sink and hose—ideal for storage, recreational gear, or workshop use * Detached heated outbuilding, perfect as a guest Bunkie, private office, or creative studio * Large, screened gazebo—a perfect spot to relax and enjoy sunset views Whether you're seeking year-round adventure or a tranquil Northern escape, this property offers unmatched lifestyle potential along the shores of Lake Superior Schedule your private tour today—don’t miss this incredible opportunity! (id:57557)
58 Histand Trail
Kitchener, Ontario
Welcome to this exceptional end-unit townhouse offering the feel and privacy of a semi-detached home. Featuring 4 spacious bedrooms and 3 modern washrooms, this home showcases a bright, open-concept main floor with a carpet-free designperfect for easy maintenance and a sleek look.The stylish kitchen is equipped with stainless steel appliances, a center island, and an extended breakfast bar, ideal for casual dining and entertaining. Enjoy the convenience of a built-in garage with direct interior access.Situated in a highly sought-after location, this home is steps away from Williamsburg Public School, YMCA childcare services, and a vibrant community center. Everyday essentials are within easy reach at Williamsburg Town Centre, offering Sobeys, major banks, fast-food options, and Canada Post. For broader shopping needs, Sunrise Shopping Centre features Walmart, Winners, Canadian Tire, and Home Depot.With quick access to Highway 8, commuting and travel are effortless.Please note: No pets permitted. (id:57557)

