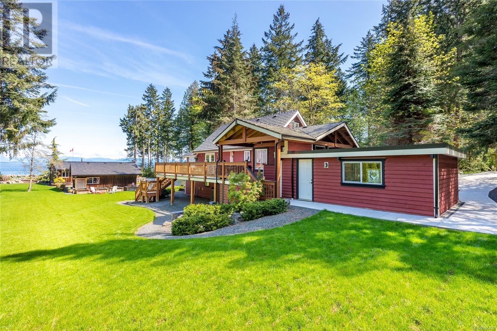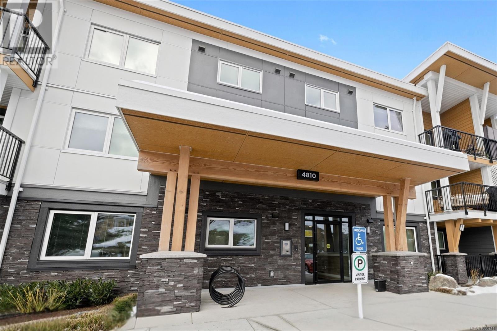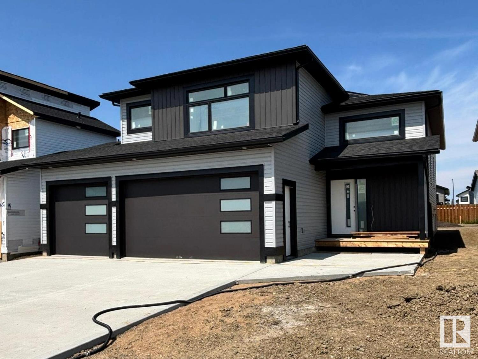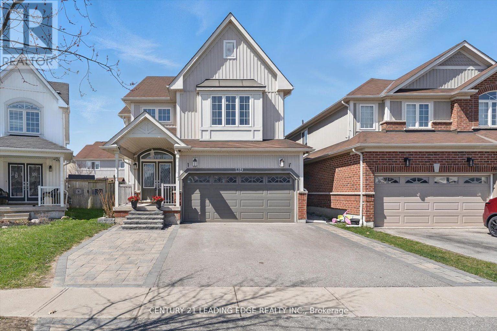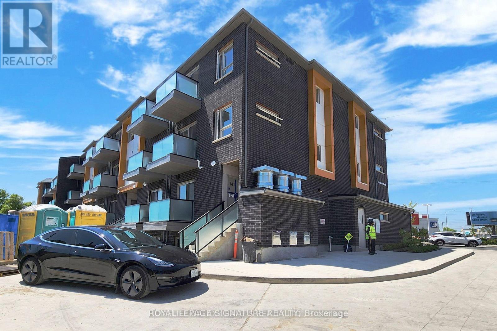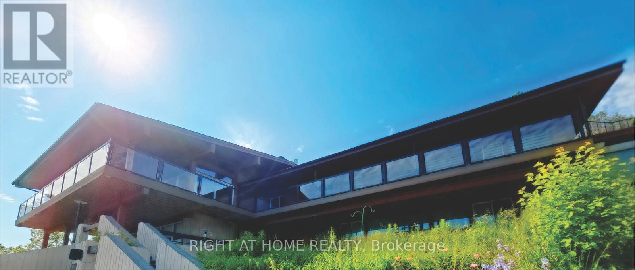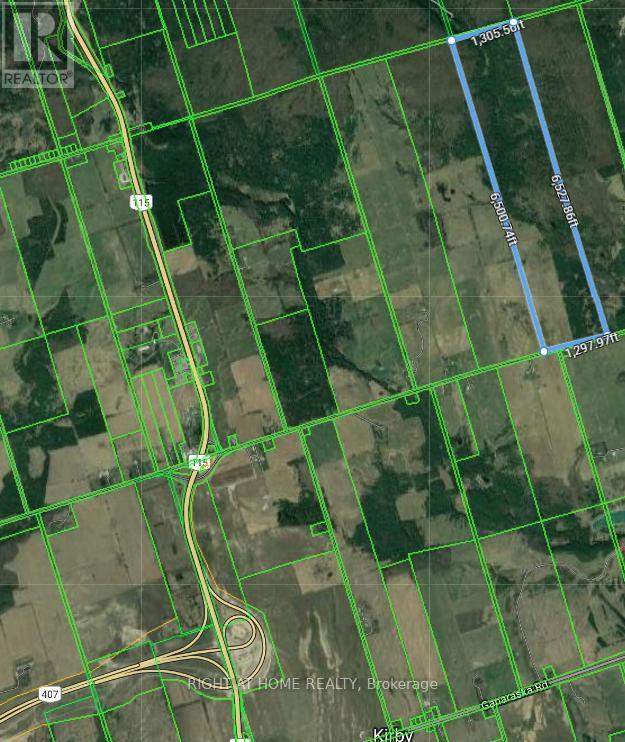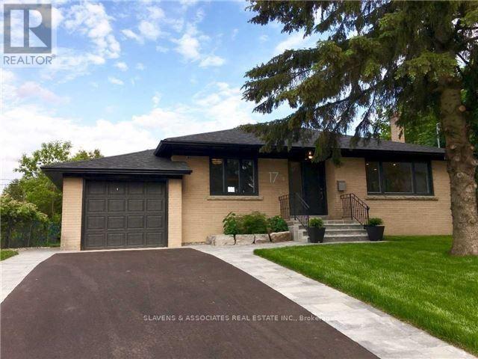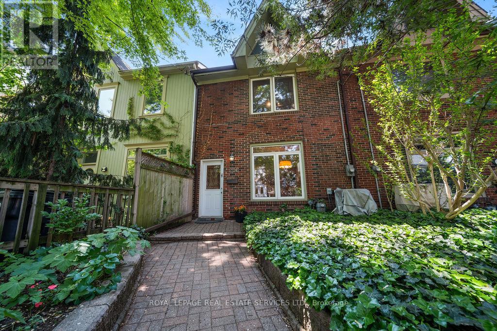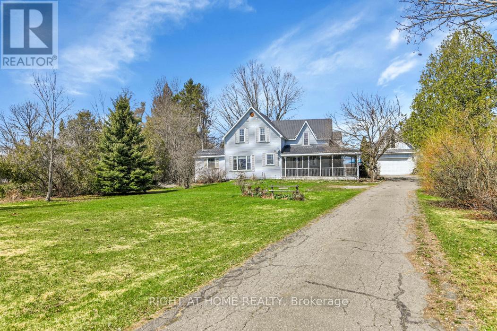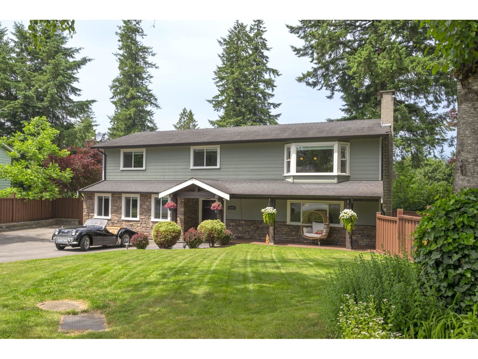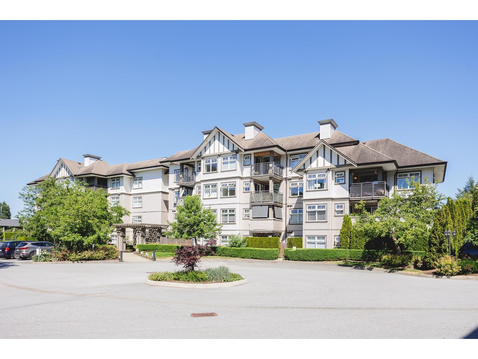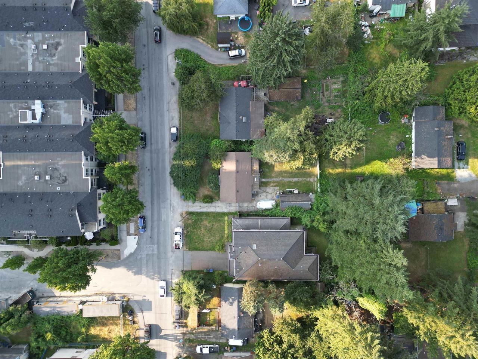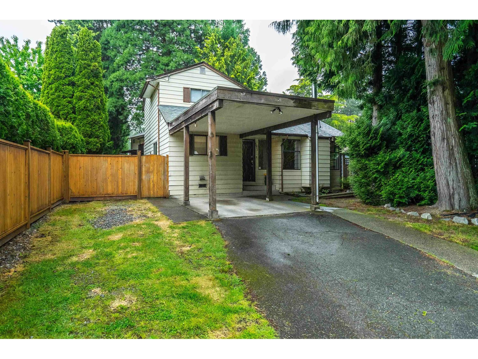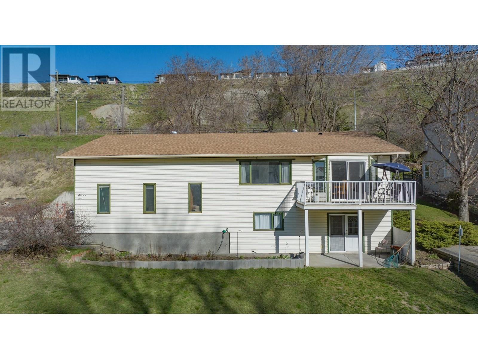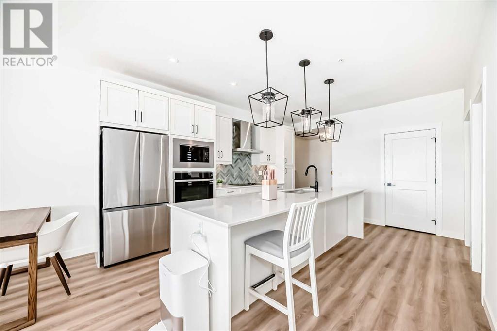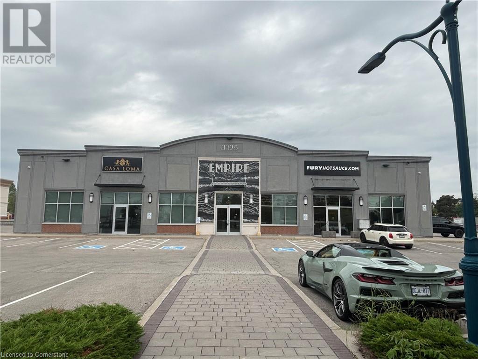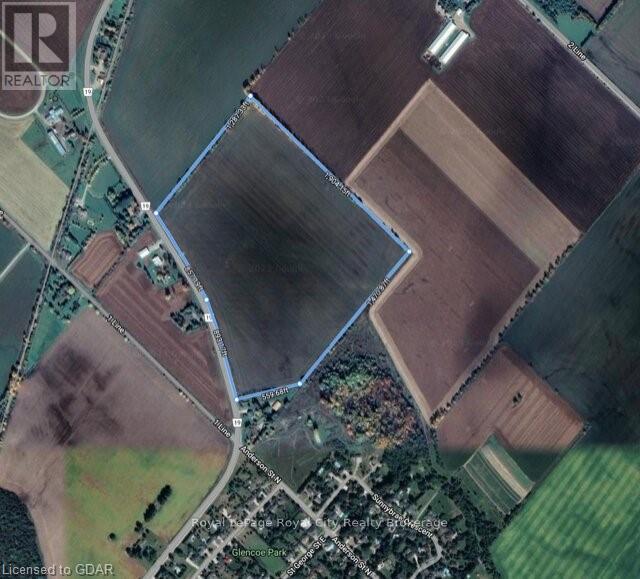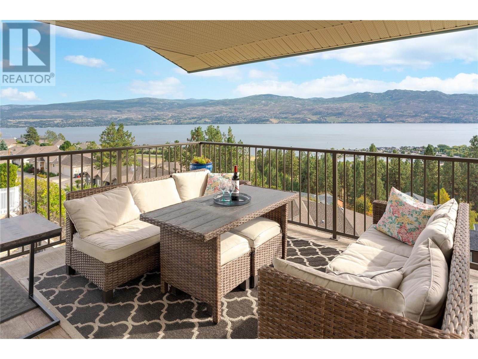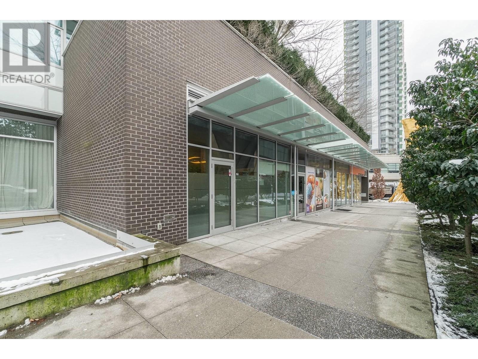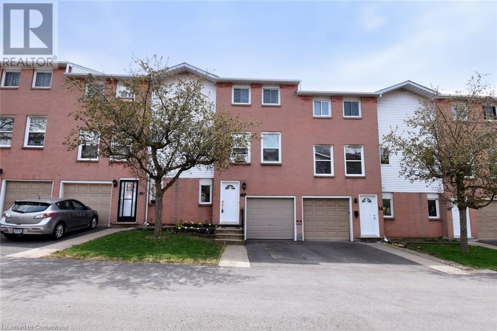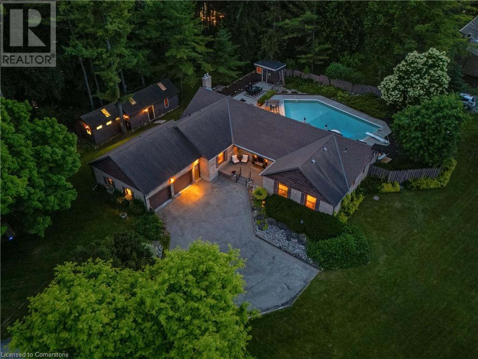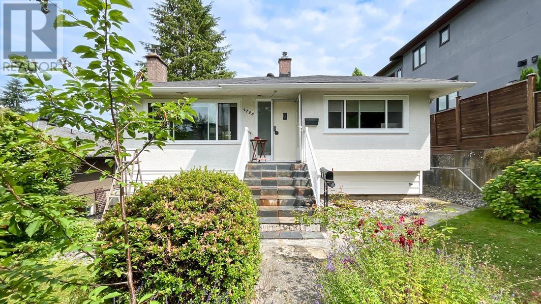4113 Twigg Rd
Campbell River, British Columbia
Welcome to this rare 1.59-acre walk-on waterfront property offering just over 200' of pristine shoreline, stunning views, and complete privacy. The beautifully landscaped grounds feature two well-appointed homes, perfect for multi-generational living. One home includes a fully finished in-law/guest suite on the lower level, offering comfort and flexibility. Enjoy the luxury of a high-end swim spa with a built-in hot tub, ideal for relaxing while taking in the coastal views. Parking for 2 family RV's with hookups adds even more convenience. With subdivision potential for a second oceanfront lot, this is a once-in-a-lifetime opportunity to own a truly special piece of paradise. Whether you’re watching sunrises, enjoying a beach fire, entertaining on the patio, or exploring development options, this property offers it all. Tastefully updated over the years and immaculately cared for. 24x26 detached garage plus a metal carport, new septic (2022).Various sizes 2 homes, Qualified buyers only (id:57557)
312 4810 Cedar Ridge Pl
Nanaimo, British Columbia
2 PARKING STALLS! Modern Lakeside Living in North Nanaimo. Discover this stunning like-new 2-bedroom, 2-bathroom condo in one of North Nanaimo’s most sought-after locations. Perfectly positioned next to Long Lake, this home offers easy access to the lake while being steps from shopping, dining, and everyday conveniences at North Town Centre. Designed with quality and sustainability in mind, this building boasts high-end finishes, including modern cabinetry, quartz countertops, and premium fixtures throughout. Built to the highest standards, the complex features solar panels, EV chargers in the parkade, heat recovery systems, heat pump water boilers, and water-leak sensors for ultimate efficiency and peace of mind. Enjoy access to top-tier amenities, including a well-equipped gym, yoga studio, playroom, and a rec/gathering space in a dedicated clubhouse. With a well-managed strata, this is an excellent opportunity for homeowners and investors alike. Ready to experience lakeside luxury? Contact us today! (id:57557)
416, 255 Les Jardins Park Se
Calgary, Alberta
**BRAND NEW HOME ALERT** Great news for eligible First-Time Home Buyers – NO GST payable on this home! The Government of Canada is offering GST relief to help you get into your first home. Save $$$$$ in tax savings on your new home purchase. Eligibility restrictions apply. For more details, visit a Jayman show home or discuss with your friendly REALTOR®. LOVE YOUR LIFESTYLE! Les Jardins by Jayman BUILT next to Quarry Park. Inspired by the grand gardens of France, you will appreciate the lush central garden of Les Jardins. Escape here to connect with Nature while you savor the colorful blooms and vegetation in this gorgeous space. Ideally situated within steps of Quarry Park you will be more than impressed. Welcome home to 70,000 square feet of community gardens, a state-of-the-art Fitness Centre, Dedicated dog park for your fur baby and an outstanding OPEN FLOOR PLAN with unbelievable CORE PERFORMANCE. You are invited in to a thoughtfully planned 1 Bedroom, Full Bath plus DEN beautiful Condo boasting STONE COUNTERS through out, sleek STAINLESS STEEL APPLIANCES, Luxury Vinyl Plank Flooring, High End Fixtures, Smart Home Technology, A/C and your very own in suite WASHER AND DRYER. This stunning suite includes a galley kitchen with eating bar, ample kitchen counter space, balcony with entry from living room, spacious living area with sliding doors, large den with multiple uses and storage area with hanging rack. Additional highlights include solar panels to power common spaces, high-end interior finishings, ample visitor parking, luxurious hallway design and a lobby that invites you in with a grand statement that elevates both your experience and enjoyment of this beautiful property. Offering a lifestyle of easy maintenance where the exterior beauty matches the interior beauty with seamless transition. Les Jardins features central gardens, a walkable lifestyle, maintenance free living, nature nearby, quick and convenient access, smart and sustainable, fitness at your finger tips and quick access to Deerfoot trail and Glenmore Trail. Located 20 minutes from down town, minutes from the Bow River and pathway system, walking distance to shopping, dining and amenities. Quick possession possible! Schedule your appointment today! (id:57557)
328 Fundy Wy
Cold Lake, Alberta
Modern Hailey style home built by Kelly's Signature Homes Ltd, with a triple heated garage, located in Cold Lake North - close to Kinosoo Beach, the hospital, and a future playground! The yard will be fully landscaped and fenced and will include a concrete driveway and side walk. As you open the front door you are greeted with a good size entry with access to the garage and then a few steps up to the great room with 10ft ceilings and consisting of a living/dining/kitchen. The kitchen will have modern custom cabinets with quartz countertops, and a good size island with a $4000 appliance credit. Also on this floor are two bedrooms and the main bathroom. Up a few steps and you are in the large primary bedroom with 2 walk in closets, and FULL ensuite with tiled shower & separate tub. Main level flooring is a combination of tile & vinyl, and the fully finished basement will have in-slab heat and consist of a big family room, 2 more bedrooms and a full bathroom. (id:57557)
326 Fundy Wy
Cold Lake, Alberta
Modern Hailey style home built by Kelly's Signature Homes Ltd, with a triple heated garage, located in Cold Lake North - close to Kinosoo Beach, the hospital, and a future playground! The yard will be fully landscaped and fenced and will include a concrete driveway and side walk. As you open the front door you are greeted with a good size entry with access to the garage and then a few steps up to the great room with 10ft ceilings and consisting of a living/dining/kitchen. The kitchen will have modern custom cabinets with quartz countertops, and a good size island with a $4000 appliance credit. Also on this floor are two bedrooms and the main bathroom. Up a few steps and you are in the large primary bedroom with 2 walk in closets, and FULL ensuite with tiled shower & separate tub. Main level flooring is a combination of tile & laminate, and the fully finished basement will have in-slab heat and consist of a big family room, 2 more bedrooms and a full bathroom. (id:57557)
332 Fundy Wy
Cold Lake, Alberta
Modern Hailey style home built by Kelly's Signature Homes Ltd, with a triple heated garage, located in Cold Lake North - close to Kinosoo Beach, the hospital, and a future playground! The yard will be fully landscaped and fenced and will include a concrete driveway and side walk. As you open the front door you are greeted with a good size entry with access to the garage and then a few steps up to the great room with 10ft ceilings and consisting of a living/dining/kitchen. The kitchen will have modern custom cabinets with quartz countertops, and a good size island with a $4000 appliance credit. Also on this floor are two bedrooms and the main bathroom. Up a few steps and you are in the large primary bedroom with 2 walk in closets, and FULL ensuite with tiled shower & separate tub. Main level flooring is a combination of tile & vinyl, and the fully finished basement will have in-slab heat and consist of a big family room, 2 more bedrooms and a full bathroom. (id:57557)
330 Fundy Wy
Cold Lake, Alberta
Modern Hailey style home built by Kelly's Signature Homes Ltd, with a triple heated garage, located in Cold Lake North - close to Kinosoo Beach, the hospital, and a future playground! The yard will be fully landscaped and fenced and will include a concrete driveway and side walk. As you open the front door you are greeted with a good size entry with access to the garage and then a few steps up to the great room with 10ft ceilings and consisting of a living/dining/kitchen. The kitchen will have modern custom cabinets with quartz countertops, and a good size island with a $4000 appliance credit. Also on this floor are two bedrooms and the main bathroom. Up a few steps and you are in the large primary bedroom with 2 walk in closets, and FULL ensuite with tiled shower & separate tub. Main level flooring is a combination of tile & vinyl, and the fully finished basement will have in-slab heat and consist of a big family room, 2 more bedrooms and a full bathroom. (id:57557)
5646 128a Street
Surrey, British Columbia
Welcome to the coveted Panorama Ridge neighborhood. Home of exquisite homes and large land for your families enjoyment! This well maintained home is move in ready and has lots of opportunity to let your imagination run wild. Whether you wish to renovate to live in it or to build a beautiful home, the opportunities are endless. Featuring over 14,600sf land, over 3,400sf home, 2-2 Bedroom suites, an outdoor heated pool, 200 sq ft separate Office/ Gym room in the backyard, a large backyard and much much more! Don't miss your chance to call this place home, book your private showings now before its too late.. (id:57557)
#201 10738 85 Av Nw
Edmonton, Alberta
Investor Alert – Turnkey Opportunity in Garneau! Welcome to Golden Ash Apartments, a prime location for your next rental property or portfolio addition! This 2-bedroom, 1-bath condo offers 778 sq. ft. of smart, functional space in one of Edmonton’s most sought-after rental zones. Currently tenant-occupied, this property offers immediate rental income with no vacancy downtime—a true turnkey investment! Located in the heart of Garneau, just a short walk from the University of Alberta, University University Hospital, Whyte Ave, shopping, dining, and all major transit routes including ETS and LRT—this is the kind of location renters dream of, ensuring consistent demand year-round. Whether you’re a seasoned investor or just getting started, this unit checks all the boxes: low maintenance, ideal layout, unbeatable location, and proven rental appeal. Condos in this area are always in demand, making it a smart, stress-free addition to your investment portfolio. (id:57557)
1145 25 Street
Wainwright, Alberta
1,348 Sq. Ft. home in family neighborhood. Main level hosts 3 bedrooms, with the master having a 4pc. ensuite, 4pc. main bath, open concept dining/kitchen with island and plenty of storage, three sided fireplace keeps a cozy atmosphere between the dining and living room with vaulted ceilings. Convenient main floor laundry, partially finished basement family room, 2 additional bedrooms & 3 pc. bathroom complete the appealing layout of this home. This home is situated on a huge lot complete with large deck, fully fenced yard & double attached garage. Check it out today! (id:57557)
77 Harry Cook Drive
Markham, Ontario
Rent 2nd Br & 3rd Br On 2nd Floor Only & A Exclusive Bathroom On 2nd Floor. Share & Use All Places Of House With Landlord Except The Master Room & The Garage. Tenant Pay 2/3 Utilities Cost. Tenant Use The Driveway For Parking. The Rent Includes WIFI. Clean & Bright Freehold Townhome Conveniently Located In Desirable South Unionville Community. Close To Go Station, Hwy 407 & Hwy 7, T & T Supermarket, Restaurants, School, Markville Mall. Open Concept Main Flr. Features Double Door Entry. Modern Kitchen Includes A Good Sized Breakfast Area With W/O To The Patio. Flooring Is Hardwood On Both Levels. Upgrades Include Pot Lights And Granite Countertop In Kitchen And Bathrooms. (id:57557)
1319 Gyatt Crescent
Oshawa, Ontario
Stunning 4-Bedroom Home with Exceptional Finishes in a Prime Oshawa Location! Step into luxury with a grand foyer featuring a breathtaking coffered ceiling, setting the tone for this remarkable home. The spacious living room an entertainers dream showcases a 2-way gas fireplace perfect for cozy gatherings. Flow seamlessly into the sun-filled family room, opening to a gorgeous chefs kitchen with gleaming stainless-steel appliances and a stylish eat-in area perfect for everyday living and entertaining alike. Retreat to the luxurious master bedroom, adorned with custom mouldings, a spa-inspired 4-piece ensuite, and a walk-in closet designed for ultimate comfort. Three additional generously sized bedrooms feature custom-built closets and share a beautifully appointed 4-piece bathroom. Need a home office or study space? You'll love the bright office nook, ideal for remote work or student study. Other highlights include: Separate entrance to the basement full of potential!, Private laundry facilities in the basement. Superior craftsmanship throughout. This is truly a must-see property in the heart of Oshawa! Don't miss your chance to call this beautiful house your home. (id:57557)
2476 Rosedrop Path
Oshawa, Ontario
Bright and Spacious 3 Stories Townhouse With 4-bedrooms, 3-Bathroom. In High Demanded Windfields Community. Located just minutes from Durham College, Ontario Tech University, Costco, and a growing retail hub. With easy access to Hwy 407 and public transit. (id:57557)
141 - 1081 Danforth Road
Toronto, Ontario
Contemporary Living in a New Mattamy Condo Townhome! Welcome to this beautifully designed 956 sq. ft. 2-bedroom, 2-bathroom condo townhouse offering modern comfort and urban convenience. Enjoy a spacious open-concept layout with stylish living and dining areas that walk out to a private balcony perfect for relaxing or entertaining. Highlights Include: Sleek modern kitchen and finishes Two full bathrooms for ultimate convenience Laundry is located on the bedroom level Smart Home Package included High-speed Rogers Ignite Internet One dedicated parking space Ideally located just steps from the TTC, minutes to the new Eglinton LRT and Kennedy Subway Station, and walking distance to Shoppers Drug Mart, No Frills, and a variety of everyday amenities. This is the perfect opportunity for young professionals and families seeking value and location. (id:57557)
8318 Maynard Road
Clarington, Ontario
Exceptionally Rare Opportunity 8318 Maynard Rd, Clarington, ON. Welcome to one of the largest estate properties just 1 hour from Toronto a spacious 7,000 sq. ft. + 2,000 sq. ft. hilltop home nestled on approximately 196 acres, with the option to acquire an adjacent 193-acre lot for a combined total of nearly 390 acres. Located at the end of Hwy 407, this private retreat offers breathtaking views, over 7 km of private trails, a natural spring, pond, pool, and mature walnut and fruit trees. Ideal for multi-generational living, the residence features 6 bedrooms, multiple kitchens, 6 bathrooms, and flexible space with the potential to create up to 4 self-contained units. The second optional lot, located at 4006 Clarke Concession Road 8 (adjacent to this property), may offer the opportunity to build a second mansion. This exceptional estate also includes ample space for potential future amenities such as a golf range, tennis court, etc. An incredible sanctuary for nature lovers, investors, and visionaries alike. The property is currently generating an income. ** This is a linked property.** (id:57557)
4006 Clarke Concession Rd 8 Road
Clarington, Ontario
Attention All Investors And Developers - Excellent and RARE investment opportunity for 192 Acres of land (App. $18K per Acre!!). This is one of the largest parcels of land currently offered for sale in the Municipality of Durham. The property is only a few minutes away from the 407. Build your dream mansion on this beautiful land or purchase it as an inflation hedge, a haven for protecting cash, or for future developments. The land has 1500 walnut trees planted on it. Nearby amenities and services are available, with easy connectivity and accessibility to major highways. There is road frontage on Concession Road 8. This property can optionally be purchased with 8318 Maynard Road in Clarington, which is adjacent to this lot. The property is currently generating an income. (id:57557)
17 Robson Place
Toronto, Ontario
1/3 Acre Lot! Huge 62Ft Frontage at Front of House, Widening To 107Ft At the Rear and Depth To 200+ Feet. Renovated From the Roof Down To The Basement Inside And Outside In 2018. To Many Upgrades To Mention. Turn Key Home With A Huge Backyard For Your Family To Enjoy For The Years To Come. Separate Basement Apartment With Own Kitchen And Washer/Dryer. Fantastic Opportunity To Generate Potential Rental Income In The Future. Close to 1/3 of an acre at 13,494 sq. feet as per mpac one of the largest properties in the area. Great property for contractors to explore a quad footprint given the new Toronto housing development changes. Located At The End Of A Quiet Cul-Du Sac 17 Robson Is Surrounded By Some Of The Top Rated High Schools In Toronto. Earl Haig, William Lyon Mackenzie. (id:57557)
1909 - 20 Edward Street
Toronto, Ontario
Experience upscale downtown living in this stylish two-bedroom plus den suite at the sought-after Panda Condos. With sleek engineered hardwood floors and a spacious open-concept layout, this unit is designed for both comfort and elegance. Floor-to-ceiling windows flood the space with natural light and frame breathtaking south-facing views of Torontos skyline, including the iconic CN Tower. Step out onto the large balcony for a perfect urban escape. The modern kitchen features granite countertops, stainless steel appliances, and minimalist cabinetry--ideal for anyone who loves to cook or entertain. Residents enjoy access to premium amenities including a state-of-the-art fitness centre, outdoor terraces with lounge seating and BBQs, and a private media room.Located in the heart of the city at Yonge & Dundas, everything you need is just steps away--Eaton Centre, Dundas Square, multiple TTC subway stations, Ryerson (Toronto Metropolitan University), U of T, hospitals, top restaurants, and shops. A new T&T Supermarket right at street level adds unbeatable convenience. Whether you're a young professional, student, or city lover, 20 Edward Street offers the ultimate urban lifestyle in a modern and vibrant community. (id:57557)
806 - 301 Markham Street
Toronto, Ontario
Experience the pinnacle of luxury and convenience in this bright and versatile two-storey penthouse suite. 'Show stopping' floor to ceiling windows with breathtaking south-facing views of the city skyline, treetops, and lake Ontario. 295 sq ft of terrace awaits with room for a party, working out and dining outside. Your rooftop garden dream comes true with outdoor water and gas BBQ hookups for summer grilling. Outside is brought inside with those southern floor to ceiling windows throughout the loft style home where style blends perfectly with functionality. No lost square footage in useless hallways; the intelligent design begs for full sized furniture, plants and all your decorating treasures. Stretch out in the expansive living room and enjoy an oversized primary suite with a 4-piece ensuite. Set in a boutique building with only 62 units, it offers a peaceful retreat while keeping you connected to the best of city living on College Street. You won't hear the noise of College street though, as this unit is on the south of the building with College on the North. You're just a short walk from U of T, Kensington Market, Trinity Bellwoods Park, the Ossington Strip, and some of Canada's top bars, restaurants and fantastic shops. Extras: Gas bill for heat and BBQ hookup is included in the maintenance fees. (id:57557)
206 Berkeley Street
Toronto, Ontario
Experience the charm of a beautifully updated century home in vibrant Cabbagetown! This exquisite residence boasts high ceilings and an open concept living area with a wood-burning fireplace and adjoining dining room. The kitchen is tastefully updated with granite countertops, stainless steel appliances, and a gas stove, farmers sink and opens directly to a professionally landscaped garden your private urban oasis. Enjoy natural light from the skylight in the upstairs hallway. The primary bedroom showcases double sliding closets with custom built-in organizers, while the second bedroom includes a well-appointed closet and walkout to the deck. Indulge in the luxurious bathroom featuring a clawfoot tub and a new stand-up glass shower. Additional highlights include a spacious basement with significant storage potential, making this a turnkey home ready for your personal touch. Enjoy the convenience of two parking spots and the peace of mind of no knob and tube wiring. The property offers ample space for a laneway house. Located within walking distance to the Distillery District, St. Lawrence Market, Eaton Centre, and Carleton Street's boutique shops. Nearby parks such as Winchester Park and Riverdale Farm provide serene escapes, with easy access to downtown and local hospitals. One outdoor photo has been virtually staged. (id:57557)
32 Marbury Crescent
Toronto, Ontario
Spacious 3 Bed 2 Bath Cozy Bungalow Home (Main Only) In The Coveted Parkwoods-Donalda. Large Eat-In Kitchen With Granite Counters. Large Living Rm /Dining Rm Open Concept. Excellent Location! Just Minutes Away From Fairview Mall, Parkview Mall, Great Amenities, Dvp, 401, 404 and Schools. A Gem In North York! Don't Miss It! (id:57557)
133 Conquerall Road
Hebbs Cross, Nova Scotia
Your Dream Home and Property has been found! This stunning 4 Bed and 2 Bath Home is located on Fancy Lake which is one of the most highly sought after Lakes, Locations, and School Districts on the South Shore. This is one of the most gorgeous, private, landscaped lots, offering approx 470ft of direct Lake frontage with both beach and boat launch, as well as 2 Sheds, and the sweetest Bunkie/Boathouse. You will feel the pride of ownership as you drive up the long paved driveway surrounded by some of the most impressive trees and gardens making this property more than just a home, some may say...your own personal oasis. Fancy Lake is known for it's crystal clear water that is perfect for swimming and boating but more than that, it is known for it's sense of community and comradery. Sit on your private deck, lay by the beach, enjoy a cold beverage at the sweet Boat house, and wave at the boaters going by. It won't be long before you know them all! Step inside the main level where you will love the large entry, bright and spacious Kitchen with Breakfast Nook, 2 Bedrooms, full Bath, formal Dining room, and the most impressive Living Room with cathedral ceiling and views of the lake through the extensive wrap around deck with glass railing. You will be as equally impressed with the lower level with it's huge Rec Room with lake views and walkout to the lake, 2 more spacious Bedrooms including the primary room with Walk-in Closet, full Bath, and large storage and utility Rooms. There have been many upgrades including the low maintenance Metal Roof, oil furnace (2012), fibreglass oil tank, and so much more! This is the life you and your Family deserve and there is no better place than Fancy Lake to watch Friendships made and your Family grow! (id:57557)
524 Gascon Street
Hawkesbury, Ontario
Welcome to this stunning home in the heart of Hawkesbury, where charm, character, and modern design come together in perfect harmony. From the moment you step inside, you'll be captivated by the bright, beautifully curated interior featuring stylish finishes and a warm, inviting ambiance. The cozy living room offers a perfect space to unwind and relax while the adjacent dining area is ideal for hosting gatherings. The lovely kitchen offers a sleek peninsula and ample cabinetry, designed for both function and flair. The main floor also includes two comfortable bedrooms and a spacious family bathroom complete with a corner tub and separate stand-up shower. Upstairs, retreat to your private primary bedroom, a serene, oversized space with a lovely layout that offers comfort and tranquility. The partially finished lower level extends your living space with a generous rec room, perfect for movie nights or a home gym. Step outside to a large, fully fenced backyard built for entertaining, featuring a back deck ideal for summer BBQs, lounging, or enjoying the outdoors in privacy. Located in a quiet, family-friendly neighbourhood, this home is just minutes from two elementary schools, a high school, hospital, pharmacy, grocery store, and more. You'll also enjoy being within walking distance of the library and sports complex, truly the perfect blend of lifestyle and location. (id:57557)
4365 Sharp Road
Spallumcheen, British Columbia
Presenting a rare opportunity to acquire two adjacent properties totaling approximately 30 acres in Armstrong/Spallumcheen, British Columbia. These properties, sold together, combine luxury living with agricultural potential. Second parcel offered is MLS # 10342225 Executive Residence. The main property features a 1995-built executive home with top-end finishes, a metal roof, and a private pool. Additional structures include a separate garage, spacious shop with two overhead doors, and a large farm barn suitable for equipment storage. Subdivision Potential and Agricultural Features. Partially within the Agricultural Land Reserve (ALR), the property offers subdivision potential. Irrigation is facilitated by a pivot system connected to a licensed well. The land has been meticulously maintained, reflecting quality care. Operational Poultry Farm. MLS # 10342225 The neighboring property houses a fully operational poultry/broiler farm with modern infrastructure ensuring optimal poultry conditions. (quota not included) This combined offering presents a unique blend of luxury residential living and robust agricultural operations. Prospective buyers are encouraged to schedule a showing with their agent to fully appreciate the property's potential and features. (id:57557)
203 - 170 Boundstone Way
Ottawa, Ontario
Experience modern elegance in this quality-built condo by Uniform Developments, ideally situated in the prestigious Richardson Ridge community of Kanata Lakes. This bright and spacious unit offers 1 Bedroom, 1 versatile Den/Office, 1 full Bathroom, 2 Parking Spots (underground + surface), and a storage locker. Designed with comfort and style in mind, the open-concept layout features 9-foot ceilings and stunning floor-to-ceiling windows that fill the great room with natural light. Whether you're relaxing or entertaining, this space offers a seamless blend of function and sophistication. The chefs kitchen is a true highlightcomplete with quartz countertops, a large center island with breakfast bar, stainless steel appliances, premium cabinetry with ample storage, and a stylish backsplash that completes the modern look. The sun-filled bedroom is bright with large windows and a spacious walk-in closet. The flexible Den/Office with sliding doors adds value and privacyperfect for a home office, cozy reading nook, or even a guest / 2nd bedroom when needed. Step out onto the private balcony and enjoy fresh air and views of the beautifully landscaped community. Additional features include an elevator with access to all levels, two parking spots for your convenience, and a clubhouse exclusive to residents, ideal for hosting gatherings in the party room. This prime location puts you minutes from Kanatas high-tech hub, Centrum shopping, Costco, Tanger Outlets, Canadian Tire Centre, Highway 417, public transit, parks, and trails. Surrounded by some of Ottawas top-rated schools, including Earl of March Secondary School, All Saints High School, W. Erskine Johnston PS, Kanata Highlands PS, and St. Gabriel School. This condo offers an exceptional lifestyle in one of Kanatas most desirable neighborhoods. Please include proof of income, credit report & photo ID with rental application. No Pets, No Smokers, No roommates. (id:57557)
25 Industrial Drive
Mississippi Mills, Ontario
LOCATION LOCATION!! impressive building which can easily adapt to a wide range of different uses. Building is approx 2300 sq ft. Currently in food production with a retail component. Building currently has a retail area, a board room, 2 offices, powder room + a large open work area with a ceiling height of approx 13 ft. The two overhead garage doors allows convenient access for shipping and receiving. Zoning allows a long list of different options. Recent upgrades roof 2020, roof top unit 2023, central air 2023, prep room heater 2024. A generous sized lot with the building located along the north side which allows plenty of space for future expansion. Currently the parking area is along the easement/right of way or street parking. Building only for sale not the business (id:57557)
209 17727 58 Avenue
Surrey, British Columbia
Don't miss the opportunity to own this spacious, beautifully updated 1-bedroom condo just steps from all your favourite shops and amenities. All appliances have been updated and very tasteful renovations professionally completed over the years. Strata fees cover in-floor radiant heat, hot water and gas fireplace. Whether you're starting a new chapter, downsizing, or investing in a high-demand area, this property is sure to exceed your expectations. Shannon Gate at Derby Downs offers peace of mind in one of the best run stratas in Cloverdale. Amenities include a lounge, workshop, and guest suite. Immerse yourself in the lively yet peaceful community of Cloverdale. Your Walk Score is Exceptional with all daily errands not requiring a car and a Bus Stop directly in front of the building. (id:57557)
301 Napier Court
Mississippi Mills, Ontario
ONLY THREE YEARS YOUNG!!! Beautifully maintained open concept floor plan. Large foyer with tile floors and a dcc. The kitchen has a generous supply of cupboards and quartz counters. Handy breakfast bar for quick snacks. Open dining room/living room with engineered hard wood floors. Two well sized bedrooms on the main level. The primary bedroom features a 3 piece ensuite with quartz counters and an easy access shower + a walk in closet!!.The main bathroom also features quartz counters. Handy main level laundry. From the living room you have access to a large deck ideal for your next BBQ. The deck overlooks your fenced yard + a detached storage shed with power. The main level has approx 1020 sq ft. The lower level features a well sized family room + a large three piece bathroom with quartz counters + a spacious bedroom + a storage room for all of your extras. The lower level has approx 700 sq ft of finished living space. The single garage has direct access to the main level. The home is located on a quiet cull-de sac so you have a peaceful location with very little traffic. A well maintained home in move in condition. (id:57557)
2115 River Road
North Grenville, Ontario
Welcome to 2115 River Road - a beautiful waterfront home on the Rideau River, offering 40 km of lock-free boating and 111 feet of shoreline. This stretch of water is also known as the "Musky Mile," known for its exceptional fishing and fishing tours. The home is situated on an impressive 367 x 111 ft. Perfect for Airbnb investors. Inside, you'll find an open-concept layout that's perfect for entertaining, with seamless flow from the living room to the kitchen, dining area, solarium, and outdoor decks. The kitchen features built-in appliances, a central island with granite countertops, a modern backsplash, and plenty of cupboard space. A spacious main-floor laundry room provides added convenience and extra storage. The living room boasts a cozy fireplace, with an adjacent, large solarium. Both spaces offer views of the water - how many homes have that? Upstairs, there are three generously sized bedrooms and two full bathrooms. The primary suite includes an ensuite with a charming clawfoot tub, perfect for relaxing. A separate upstairs loft area offers added flexibility and can be used as a home office or studio and includes a walk-in closet. Step outside on the main floor to the screened verandah, for a peaceful place to unwind. The fully fenced backyard features an above-ground pool with a seating area, mature trees, waterfront views, and a private dock. The detached two-car garage offers plenty of space and features an amazing loft-style man cave. The public boat launch is conveniently located just two doors down at the end of Muldoon Road, making your waterfront lifestyle even easier to enjoy. Book your showing today - this is a rare waterfront gem, and they're not making any more of it! (id:57557)
9275 Frenice Crescent
Langley, British Columbia
Welcome to your next chapter in Fort Langley - a beautifully updated family home on a quiet, private cul-de-sac. Set on a spacious 0.27-acre lot, this 4-bedroom, 3-bathroom home has room for your family to grow. The main level features warm hardwood floors, 3 generously sized bedrooms, and a bright, modern kitchen with a live-edge island, updated appliances, timeless craftsman-style cabinetry, and ample counter space - ideal for many meal preps and weekend gatherings. Step through French doors to a large covered deck, perfect for year-round relaxation. Downstairs, you'll find flexible space for play, guests, or teens, including a 4th bedroom and full bath. Outside, there's a covered hot tub area for winding down and a large storage room for all the bikes, tools, and toys! Located within walking distance to Langley Fine Arts School and the vibrant Village center. This is more than a house. It's a home where your family can grow and thrive! (id:57557)
25 7088 191 Street
Surrey, British Columbia
Fantastic 3bd/3ba endunit at sought-after ClaytonHeights. Directly across Hazelgrove Elementary &neighbouring park w/sports fields, spray park&picnic areas.W/in easy walk to shops,services&transit.Montana is a well-managed complex w/low strata fees.Unit is flooded w/natural light w/California shutters on all windows &neutralcolour palette throughout.Generous primarybd w/plenty of closet space &ensuite bath,w/2 good sized beds &family bath.Large kitchen can accommodate a family sitting area,children's play,study or additional dining w/sliding patio doors onto a deck for summer entertaining.Tandem garage for 2 vehicles w/room to the rear for a workshop or future development.This pet-friendly home has everything you need to enjoy comfortable carefree living. Call now for private viewing! (id:57557)
347 27358 32 Avenue
Langley, British Columbia
Willow Creek Estates is tucked away in a great, quiet location of Aldergrove & a zip around the corner to all schools, amenities, recreation & more! This 2 bedroom, 2 bth condo has been renovated & is move in ready offering 913 sq ft. Freshly painted, new flooring, light fixtures & a functional layout. Step out to the large covered balcony overlooking the courtyard, which is private with no neighbours looking in! Kitchen includes lots of cabinetry, new S/S stove, fridge, a built in microwave & Bosch dishwasher. Peninsula seating with hanging pendants above. Bedrooms are well sized with primary having a walk through closet leading to the 4 pc ensuite. There is another 3 pc main bth & in suite laundry. Plenty of visitor parking for guests & includes 1 parking & 1 storage locker! (id:57557)
9964 138 Street
Surrey, British Columbia
SURREY CITY CENTRE POTENTIAL HIGH RISE PARCEL - Excellent opportunity to acquire an income producing property. 3 Bed 1 bath rancher on a 8431 square foot lot. Call today for more info. (id:57557)
6601 134 Street
Surrey, British Columbia
Attention Families and/or Investors! Welcome to this freshly renovated home in the heart of West Newton. Great floor plan featuring spacious living room with wood burning fireplace and a cedar feature wall. Updated kitchen with new white cabinets and hardware, subway tile, stove and dishwasher opening up to your dining room to entertain. Laminate throughout main floor and carpets upstairs in all bedrooms. Both bathrooms have new cabinets and countertops. Washer/dryer are 2 year new. Fenced back yard for privacy and room for an RV. This home has been well maintained and just steps from Elementary school, parks and public transit. This home offers the best of suburban living with easy access to city amenities. Book your private showing! (id:57557)
4948 Parkinson Road
Spallumcheen, British Columbia
Presenting a unique opportunity to acquire two adjacent properties: 4948 and an additional parcel, 4365 Sharp Rd, at an additional cost. Featuring a newly constructed residence and expansive poultry facilities, the residence, built in 2019, currently accommodates an employee of the farming operation. The property also includes two sizable poultry barns, equipped with advanced computer systems to monitor and maintain optimal growing conditions for the birds. These barns currently house a broiler quota of 46,000 kilograms. (quota not included) The sellers intend to sell both properties simultaneously, offering a comprehensive agricultural setup for interested buyers. See separate MLS listing for 4365 Sharp rd. (id:57557)
409a Browne Road
Vernon, British Columbia
Location Location Location!! Rare opportunity to find a detached residential home on this road for sale. Walking distance to the Vernon Golf Course, Kalamalka Beach, Rail Trail, Alpine Business Centre and Polson Place Mall! This home features 2 bedrooms upstairs with 1.5 bathrooms, living room and a kitchen that has a deck, where you can view your massive yard that backs onto Vernon Creek. Downstairs is set up for a 2 bedroom 1 bathroom suite, with its own separate entrance. Plenty of parking with a Garage, Carport and RV parking. Inside the garage, there is additional storage/workshop area and has a bathroom. This home needs some updating, but the roof is 5 years old and there is a new hot water tank. You are on your own Well, with plenty of water and City Sewer! Don't let this rare opportunity pass you by. (id:57557)
Camp Little Fork Branch Road
Rivière-Verte, New Brunswick
Welcome to Camp Chemin Branche Ptite Fourche. This camp, located just 30 minutes from the town of Edmundston, is perfect for nature lovers. The property, just over one acre in size, includes a 20 x 28 ft garage with a kitchen, wood stove, and a spacious living area. Youll also find an 8 x 10 ft shed for additional storage. The property is equipped with a well and a septic system. Dont waitthis property is perfect for your camp! Call to schedule a visit! (id:57557)
566 Savanna Boulevard Ne
Calgary, Alberta
This is the one you’ve been waiting for. Welcome to this meticulously maintained end-unit townhome featuring 3 bedrooms, 2.5 bathrooms, and a double attached garage, ideally located in the vibrant community of Saddle Ridge. Step inside to a bright, open floor plan filled with natural light. The spacious living room is perfect for everyday living and entertaining. The modern kitchen shines with quartz countertops, stainless steel appliances, and ample storage—ideal for the home chef. Enjoy the convenience of top-floor laundry, well-designed spaces, and stylish finishes throughout. Set in a family-friendly area with great neighbours, close to shopping, schools, walking paths, and other everyday amenities, plus easy access to major roadways for commuting. Virtual tour available—this home will have you at “Hello!”Welcome Home! (id:57557)
2309, 55 Lucas Way Nw
Calgary, Alberta
This is a stunning two-bedroom end unit condo built by Logel Homes, it proudly showcase its award-winning development in this vibrant community of Livingston. Its exceptional open-floor design, prime location near shopping and scenic nature paths making this one of the kinds! As the Multi-Family Builder of the Year for the past three consecutive years, Logel Homes offers this thoughtfully designed two-bedroom, two-bathroom unit, complete with underground titled parking for added convenience. The interior features 9' ceilings, creating a spacious and bright effect throughout. The modern kitchen is equipped with stainless steel appliances, including a wall oven, chimney-style hood fan, built-in microwave, 41” high upper cabinets, and under-cabinet lighting. Upgraded finishes, such as quartz countertops, luxury vinyl plank and tile flooring, and designer double vanity and fixtures, elevate the living experience. Large windows, upgraded lighting, and the soaring 9' ceilings brighten up the living areas. Both bathrooms are elegantly finished, with a fully tiled shower in the ensuite and a tiled tub/shower combination in the main bath. Additional amenities include a walk-in closet in the master bedroom, a full-size washer and dryer, air conditioning unit, and a large patio with a BBQ gas line. Everything floor-to-ceiling are under builder warranty! Book your showing today to view this remarkable gem! (id:57557)
3325 Harvester Road Unit# 7
Burlington, Ontario
Calling all flex space/office users looking for creative, collaborative space! The Empire is a modern, open concept office/flex use building with 18 foot ceilings, beautiful polished floors and tons of natural light. This unit that nice windows for great, natural light, its own kitchenette, washroom and exterior & interior corridor entry door. Turn-key, move-in-ready space plus some great common areas including a terrific rooftop breakout room with kitchen and outdoor patio, elevator and wheelchair accessible washrooms. Conveniently located on Harvester with easy access to public transit, highways, ample parking and separate entrance for ease of access or curbside pick-up. (id:57557)
8147 Wellington 19 Road
Centre Wellington, Ontario
Attention Farmers wishing to expand their operations, Agricultural Business owners wishing to build/expand their facilities, or People wishing to build their rural estate dream home; This amazing 68 acre parcel on a major road is very close to the Urban Boundary of Fergus and has all major utilities available to service the property. For active farmers in the area, this a great parcel to expand your cropping capacity. For Agricultural Businesses it makes perfect sense to build your facilities on this property with easy utility servicing, easy transportation of material in and out of the property with no spring load restrictions on the road, and very close proximity to Fergus for hiring employees. For families dreaming of building their rural Dream Estate, it is perfect for your dream home, a barn and/or shop to house your "toys", and yet is mere minutes away from shopping, schools and other facilities you want nearby for convenience. Seeing is believing with this Rare Opportunity. (id:57557)
1431 Menu Road
West Kelowna, British Columbia
Experience sweeping lake views, a functional layout, and quality updates in this stunning walk-out rancher. You’ll be welcomed by an abundance of natural light, expansive windows framing the view, and soaring vaulted ceilings. The bright kitchen features white shaker cabinetry, stone countertops, an island with seating, and quality appliances—ideal for both daily living and entertaining. The open-concept dining and living room centres around a cozy gas fireplace and uninterrupted views. Step out onto the upper deck, recently updated with new decking, railings, and stairs to the lower level. The main floor primary retreat enjoys lake views, while a second bedroom, full bathroom, and mud room complete the level. Downstairs offers two more bedrooms, a spacious rec/family room with fireplace, a separate entrance, laundry, and ample storage—perfect for hobbies, guests, or working from home. The second lakeview deck and low-maintenance landscaping provide peaceful outdoor living. Located on a quiet cul-de-sac, just minutes to wineries, dining, and the lake. (id:57557)
497 Sw Marine Drive
Vancouver, British Columbia
PRIME CORNER OFFICE/RETAIL UNIT WITH HIGH EXPOSURE! Ideal for medical or professional users, this versatile space is currently set up as a medical clinic, complete with medical beds and equipment. Featuring five rooms for client use or office space, the unit also includes a welcoming waiting area, shelving for storage, a reception desk, a back kitchen area, and a washroom. Additionally, it offers direct access to the underground. This high-traffic location is just steps from Marine Drive Station and Marine Gateway Shopping Mall, home to Starbucks, T&T, Shoppers Drug Mart, Cineplex, and more. On the other side, the area is rapidly growing with new condo developments and multifamily buildings. The current plaza includes a bank, dining options, and underground parking. Don't miss this incredible opportunity'book your showing today. The next move is yours! (id:57557)
1255 Upper Gage Avenue Unit# 15
Hamilton, Ontario
Welcome to this beautifully updated 3 storey townhome, nestled in the heart of the highly desirable Hamilton mountain area. Offering 1,250 sqft of stylish and functional living space, this home perfectly blends comfort, convenience, and contemporary charm. Step inside to discover a freshly painted interior accented with gleaming floors, new light fixtures (2025), pot lights, and elegant modern finishes throughout. The bright and inviting main level features a convenient powder room and a spacious living area ideal for entertaining with a walkout leading to a spacious fenced in yard, perfect for gardening or simply relaxing. The second floor offers an open concept living area, with an updated eat in kitchen... A chefs dream with sleek cabinetry, modern appliances and ample counter space. Upstairs, you will find generously sized bedrooms filled with natural light, including a customized walk in closet in the master bedroom. This move in ready home truly has it all. Close to schools, parks and all essential amenities. Adjacent to the Lincoln Alexander Parkway for effortless commuting, and public transit. Don’t miss out on this gem! (id:57557)
105 Grandview Drive
Conestogo, Ontario
Your Dream Starts Here-105 Grandview Drive, Conestogo-Set on a picturesque 1-acre lot in one of the region’s most sought-after enclaves, this ranch-style bungalow with an in-ground pool & detached workshop offers timeless charm, exceptional privacy, & incredible potential, just 10 mins from Waterloo & 30 mins to Guelph or Cambridge. With over 3,000 SF of living space, this is a rare opportunity to live in, renovate, or build your dream estate in a truly idyllic setting. A bright & welcoming foyer opens into a striking great room with vaulted ceilings, exposed beams, & panoramic backyard views-a beautiful, light-filled space perfect for entertaining or simply relaxing. The eat-in kitchen is outfitted with granite countertops, stainless appliances, & a breakfast bar, & flows seamlessly into the formal dining room. The cozy living room features a gas fireplace with stone surround, custom built-ins, & sliding door access to the backyard. The private primary suite is a true retreat, complete with skylight, direct access to the yard, & a 3-pc ensuite with a tiled glass shower & granite counter. Two additional spacious bedrooms, a 4-pc main bath, a laundry/mudroom with garage & side-yard access, & a 2-pc powder room complete the main level. Newly installed laminate flooring adds a fresh touch to key areas of the main floor, & the garage includes a Tesla charger for added convenience. The finished basement offers a large rec room, laminate flooring & a gas fireplace. Step outside to your own backyard oasis: a 20’ x 40’ in-ground pool with a charming pool-house, all surrounded by mature trees & for privacy. A detached, heated workshop with hydro offers flexible space for hobbies, a home gym, or a private office. Just mins from scenic river trails, the St. Jacobs Market, top-tier golf courses, schools, shopping, & dining—this exceptional property offers space, serenity, & style in a premier Conestogo location. Don't miss your opportunity to make this one-of-a-kind home yours. (id:57557)
4725 Cambridge Street
Burnaby, British Columbia
Welcome home to this charming gem situated in the lower end of Capitol Hill with no through road. An outdoor lovers paradise being footsteps away from Confederation Park! Well maintained house perfect as a starter home for a growing family or the ideal location in a quiet neighbourhood to build your dream home on this 49x122 lot (R1 Zoning with laneway access). Perfect for pet owners who want to have a large back yard and wheelchair accessible. Easy access to swimming pools, community centre, library, parks, tennis/pickleball and Burnaby Heights and The Amazing Brentwood for all your entertainment needs. School catchment: Confederation Elementary & Alpha Secondary and transit to SFU and BCIT. Book your private viewing today! (id:57557)
830 Irvine Street
Coquitlam, British Columbia
Rare, expansive 10,283 sq. ft. flat lot with an exceptionally wide frontage in a welcoming, family-friendly neighborhood! . This property offers tons of parking- bring your RV or yacht! Located in the top public school Charles. Best school catchment, with quick access to Lougheed Hwy and just minutes from shopping centers. A fantastic cash flow opportunity , with excellent tenants currently paying $3,900 + $1,500 on a month-to-month basis. Featuring newer flooring, this home is move-in ready, an ideal rental, or a prime candidate for redevelopment. Don't miss out on this incredible opportunity! (id:57557)
61 Potters Way
Woodstock, Ontario
Welcome to 61 Potters Way in beautiful Woodstock, where comfort, character, and nature come together in one of the city's most peaceful and tree-filled neighbourhoods. This 3+1 bedroom, 3 bathroom home is ideal for anyone craving space, connection, and the calming energy of nature. Step inside and you are greeted with a formal living room and dining room that offer timeless charm, generous natural light, and the kind of layout that makes hosting feel effortless. The heart of the home is the spacious kitchen, designed with functionality in mind and plenty of room to move, cook, and gather. Sliding doors lead directly from the kitchen to a raised deck that overlooks an absolutely stunning backyard. This outdoor space is what sets the home apart. With mature trees surrounding the property, it feels like your very own forest hideaway, offering daily moments of calm, privacy, and natural beauty. It is a dream come true for nature lovers, garden enthusiasts, or anyone who values a peaceful escape from the everyday. One of the most special features of this home is the large family room. It is a rare find, offering open views into the kitchen, seamless access to the double car garage, and plenty of space to unwind. Whether you are hosting game night, relaxing after work, or enjoying a quiet Sunday morning, this room offers comfort and versatility. Downstairs, the fully finished basement adds even more to love, with a fourth bedroom, a bright office or craft room, and a dedicated storage area. There is space here for every stage of life, whether you are working from home, welcoming guests, or simply need room to grow. This home has been cared for and thoughtfully designed. If you are searching for something with soul, with heart, and with space to breathe, 61 Potters Way invites you to come and feel it for yourself. It is not just a house. It is a feeling. And it might be the one you have been waiting for. (id:57557)

