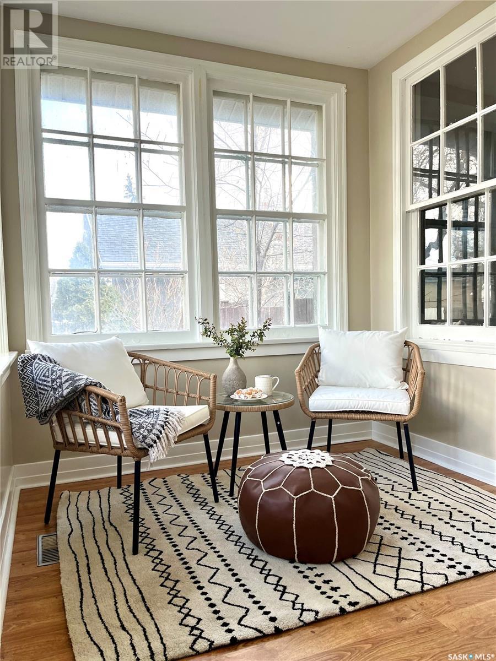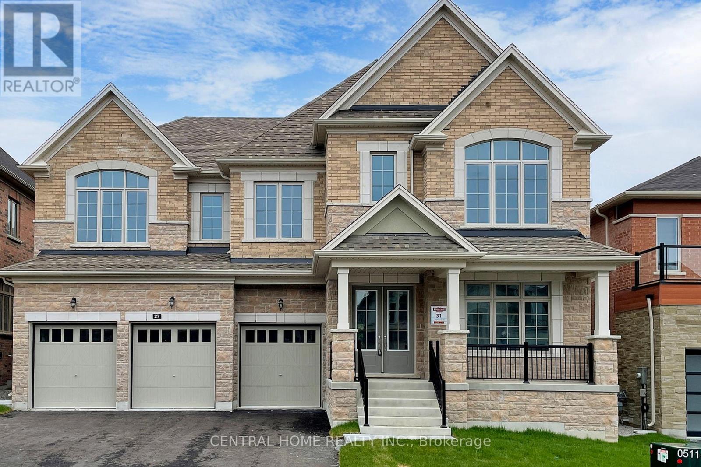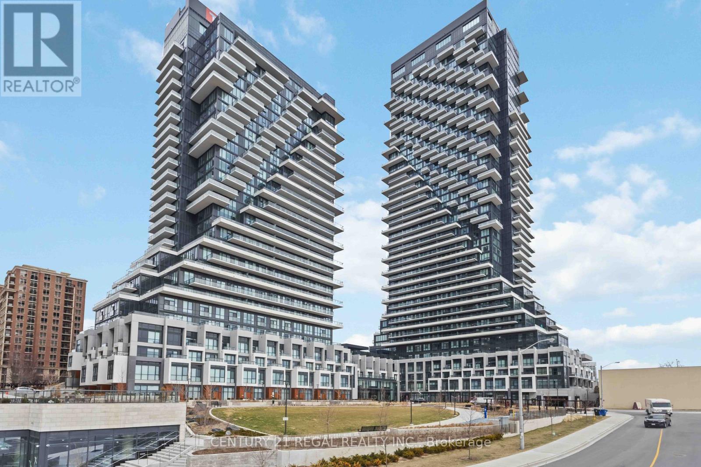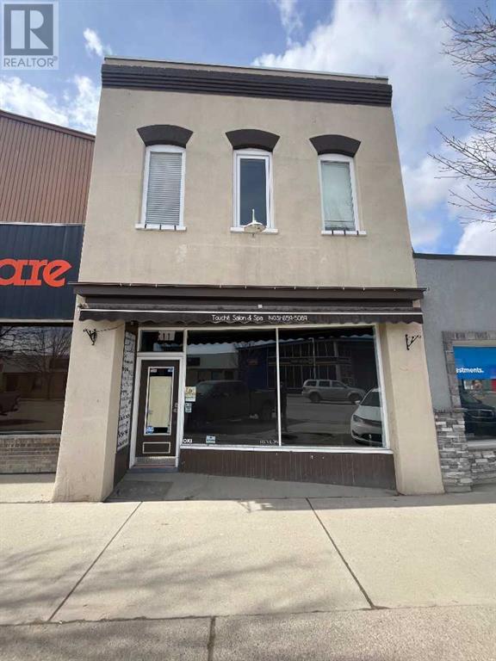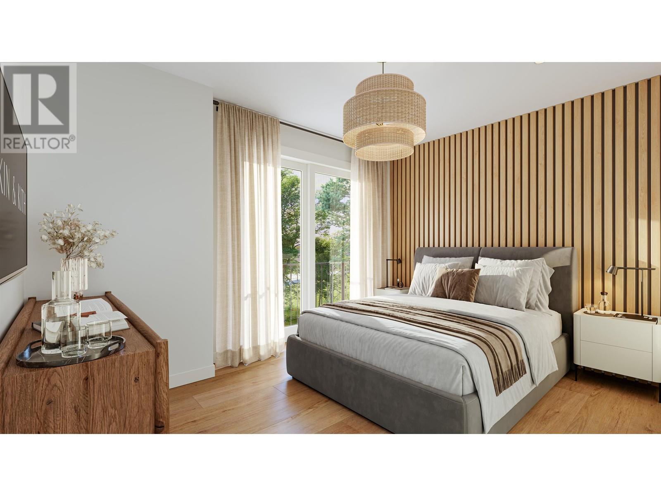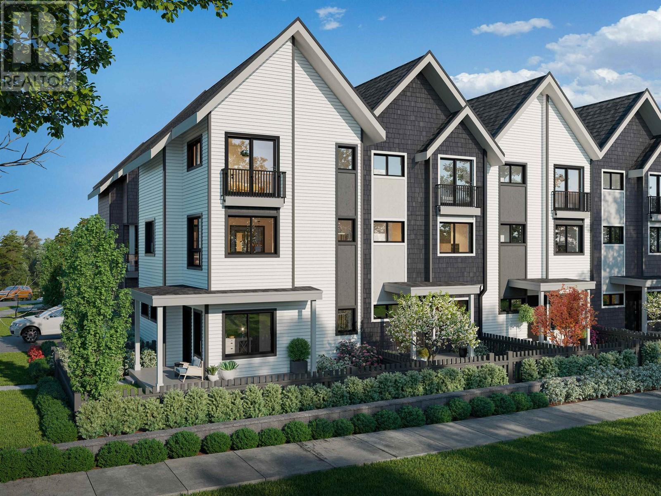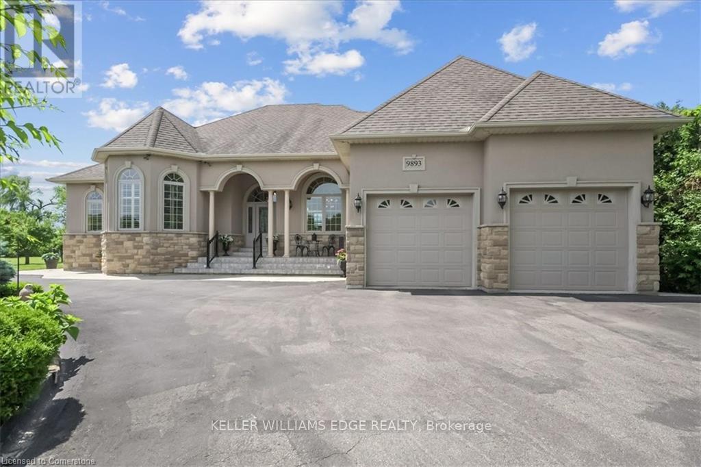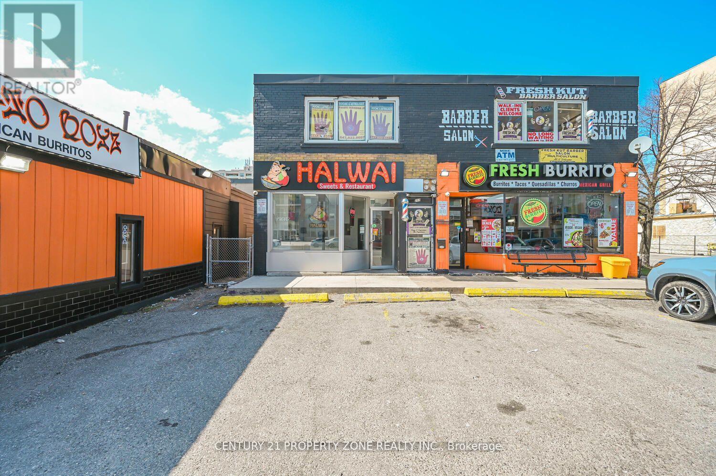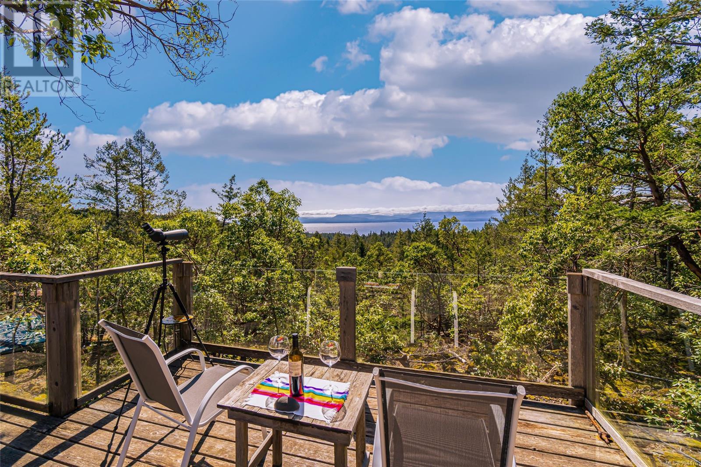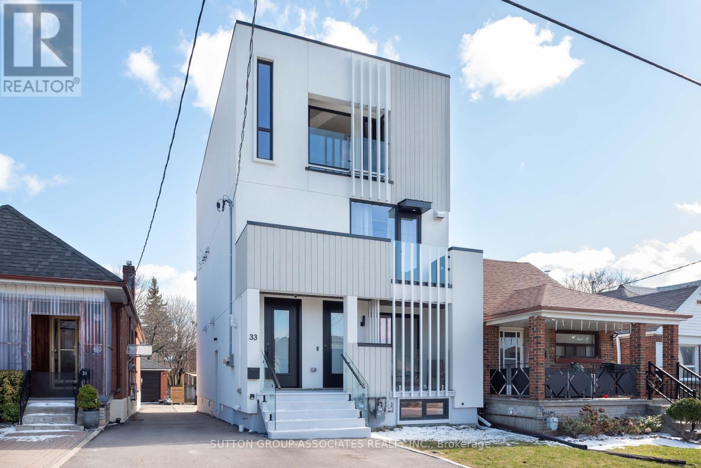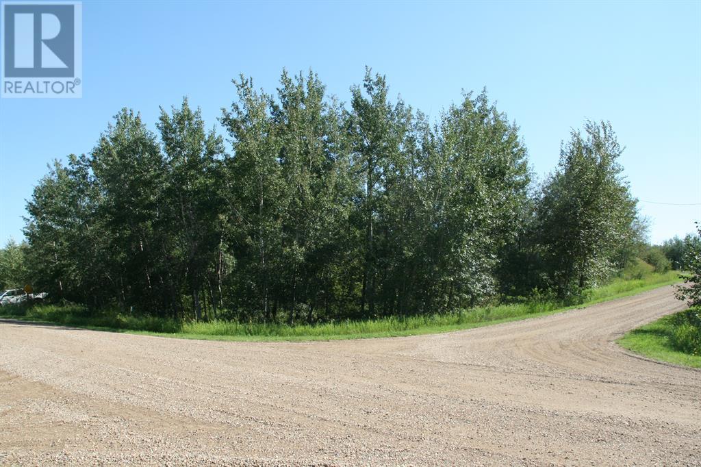234 5th Avenue Se
Swift Current, Saskatchewan
Step into this stunning 1.5 story character-style home offering over 1600 square feet of living space PLUS a full basement open for development! The cozy, front veranda adds timeless charm, while inside are 3 spacious bedrooms + office as well as 2 bathrooms. Enjoy a professionally landscaped, private and fully fenced backyard with some garden space and deck space. And the showstopper - a detached, heated, 220v wired TRIPLE car garage! The list of updates stated by seller is long but most importantly: new soffit, trim & eaves, electric boiler in garage, electrical meters & mast, shingles, exterior painting and backyard landscaping. (id:57557)
27 Upbound Court
East Gwillimbury, Ontario
A Brand New Beautiful Detached Home approx. 4500 sq. ft. of on a 60 Ft Lot with Triple Garage, having 4 ensuite bedrooms, nestled in a Prime and Desirable location. A separate side door entrance leading to basement access. Conveniently located Just Minutes from the Go train, Hwys 400 & 404, and amenities including Groceries, Restaurants, and Shopping Centers. (id:57557)
1707 - 30 Inn On The Park Drive
Toronto, Ontario
Experience elevated living in this stylish 1-bedroom + den, 1-bathroom suite at Auberge on the Park by Tridel. Spanning 650 sq ft, this thoughtfully designed suite includes 1 parking space . Enjoy unobstructed east-facing views with a spacious private balcony perfect for relaxing or entertaining. Residents of Auberge are treated to a collection of amenities, including an outdoor pool, BBQ area, elegant dining room, and inviting party room all designed for sophisticated urban living. (id:57557)
311 Main Street
Cardston, Alberta
A Main St Building in a great location in Cardston Ab. Building in in good condition and one of the best locations in town. This Building was used for a hair solon and has been set up for a hair stylist training school. Building can be used for many other types of things like retail, office space or other types of training or schooling. Also the 2nd level can be developed into an apartment. Building has the potential to be split up into different units. Owner occupied, but is easy to show anytime. (id:57557)
14 10373 240a Street
Maple Ridge, British Columbia
Welcome to Kin & Kith, a collection of 30 contemporary townhomes located just minutes from the stunning natural beauty of Maple Ridge, offering the perfect balance of urban convenience & outdoor adventure. This CORNER home features lower floor with den & side-by-side garage. Main floor has a walk-in pantry, full vanity powder room, & L-shaped kitchen with 4-seat island with LOTS of counter space. Upstairs, you'll love the spacious primary with double vanity ensuite, double-door closet, and room for a dresser. You also have a side-by-side laundry and two large bedrooms with huge closets. LG stainless appliances with gas range, LG W/D, 9' ceilings on lower & main, forced air heat PLUS $18,300 in EXTRAS! PRIME LOCATION. Schools, parks, sports complex, community center, grocery, bus, HWY#7 just minutes away. Amenities include an enhanced natural kids´ playground & pergola covered outdoor BBQ kitchen with fire bowl lounge & dining area. Renderings are of B Plan. This home is Plan B4. Visit Kin & Kith website for more info (id:57557)
7 10373 240a Street
Maple Ridge, British Columbia
Welcome to Kin & Kith, a collection of 30 contemporary townhomes located just minutes from the stunning natural beauty of Maple Ridge, offering the perfect balance of urban convenience & outdoor adventure. This home offers a flex space on the lower floor with a single tandem garage + carport for quick in & outs. Main floor offers a full vanity powder room, L-shaped kitchen with pantry, 3-seater island, & LOTS of counter space. 3 more seats hang off the living room making it perfect for large gatherings. Upstairs has a primary bedroom with walk-thru closet, two full-size secondary bedrooms, & stacked laundry w/storage. LG stainless appliances with gas range, W/D, 9' ceilings on lower & main, forced air heat, + $16,800 IN EXTRAS! PRIME LOCATION w schools, bus, park, sports complex, community center, and grocery store just a short walk away. Easy access to HWY#7. Amenities include a natural kids´ playground & pergola covered outdoor BBQ kitchen with fire bowl lounge & dining area. Home is Plan A. Renderings are of B plan (id:57557)
9893 Dickenson Road W
Hamilton, Ontario
Discover luxury and comfort at 9893 Dickenson Rd West, a custom-built bungalow on 2 acres with a serene setting of fruit trees and grape vines. This 2,070 Sq Ft home features 4+1 bedrooms and 3.5 baths. The main area impresses with a grand entrance, 12 Ft ceilings, granite countertops in open concept kitchen. This home was made for entertaining. The master bedroom offers an ensuite and walk-in closet with separate entrance to the balcony. Enjoy the warmth of the gas fireplace in the living room, while looking over the covered patio and manicured lawn. Fully finished basement and in-law suite with 8 Ft ceilings includes a kitchen, living room, bedroom, bath & ample storage, and is perfect for multi-generational living. Detached garage/shop is versatile, a true man cave, made for hosting gatherings, all the motorized toys, or storage. Embrace the outdoors with a greenhouse, chicken coop, fruit trees, grape vines and large vegetable garden. Country living minutes from city. (id:57557)
Lot C Elderberry Lane
Lasqueti Island, British Columbia
Ocean View Property! Discover serene Lasqueti Island living on an 11-acre retreat. This 2 bedroom, turn-key off-grid solar panelled home (newer panels) offers modern comforts including a full bathroom, and washing machine, Bosch hot water on demand, Margin Flame View cook stove/wood stove, internet, and cell service. The main level features an open-plan design with south facing windows capturing the amazing ocean views. Work from home and enjoy morning coffees and evening sunsets on your large deck watching the cruise ships go by. The property includes a workshop, carport, fruit trees, large covered woodshed (with loads of wood), fenced orchard area with a pond and fire pit, and rain water catchment water system. Conveniently located near the False Bay ferry, pub, and cafe/general store, this property embodies a self-sufficient lifestyle. Enjoy the many beaches on the island and take in the summer Saturday farmers market. Welcome to Elderberry Lane; escape, unwind, and stay a lifetime. (id:57557)
18 Domenico Crescent
Brampton, Ontario
Prime Location!!! Beautiful Modern And Bright Open Concept Basement Suite W/Gorgeous Kitchen, Stainless Steel Fridge, Stove, B/I Dishwasher And Microwave. Fireplace, Stunning 3Pc Bathroom. Separate Entrance. Private Yard/Outdoor Patio And 1 Parking. Close To All Amenities. Utilities Are Included!!! Don't Miss The Opportunity To Call This Home! (id:57557)
33 Lanark Avenue
Toronto, Ontario
Welcome to a residence that redefines modern luxury and thoughtful living. Meticulously crafted by the architect for their own family, this bespoke property blends sophisticated design with intelligent functionality, making it one of the most distinctive homes in the area. Spanning three complete legal units, this residence is perfectly tailored for multi-generational families, shared ownership, or those seeking a live-in investment opportunity. At its heart lies an expansive 4-bedroom owners suite, occupying the top two floors and showcasing an exceptional level of craftsmanship, architectural flair, and curated finishes. Soaring ceilings, sunlit spaces, and an intuitive layout create an atmosphere of calm, privacy, and elegance. The two additional self-contained suites are equally impressive designed with the same attention to detail and high-end touches, making them ideal for extended family, guests, or reliable rental income. Whether you're hosting, investing, or creating a shared family compound, this property offers unmatched versatility without compromising on luxury. Whether you're looking to bring generations together under one roof, invest wisely, or simply enjoy the comfort and elegance of a truly custom-built home, this property offers a once-in-a-lifetime opportunity to own something extraordinary. (id:57557)
7 Buffalo Drive
Rural Stettler No. 6, Alberta
Central Alberta's Best Kept Secret- Scenic Sands at Buffalo Lake! Beautiful ½ Acre well treed lot. Located on a quiet street with a great slope to build a walk-out. Great community with a natural sand beach, walking paths, playground and architectural controls. Buffalo Lake offers a 93 square km warm lake with sand beaches and no boat traffic! Only 2.5 hours from Calgary or Edmonton and 45 min to Red Deer. Power and gas to the property line. A great spot to build your dream cabin!! (id:57557)

