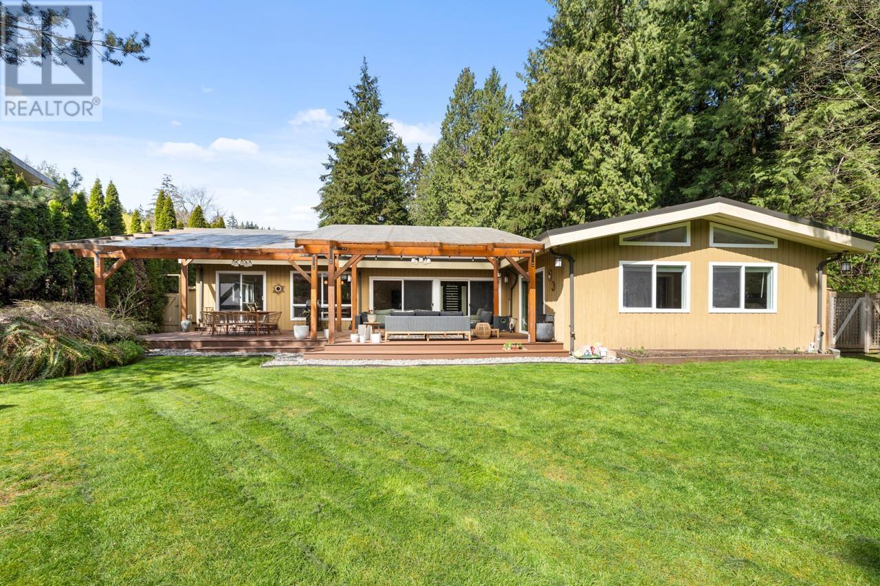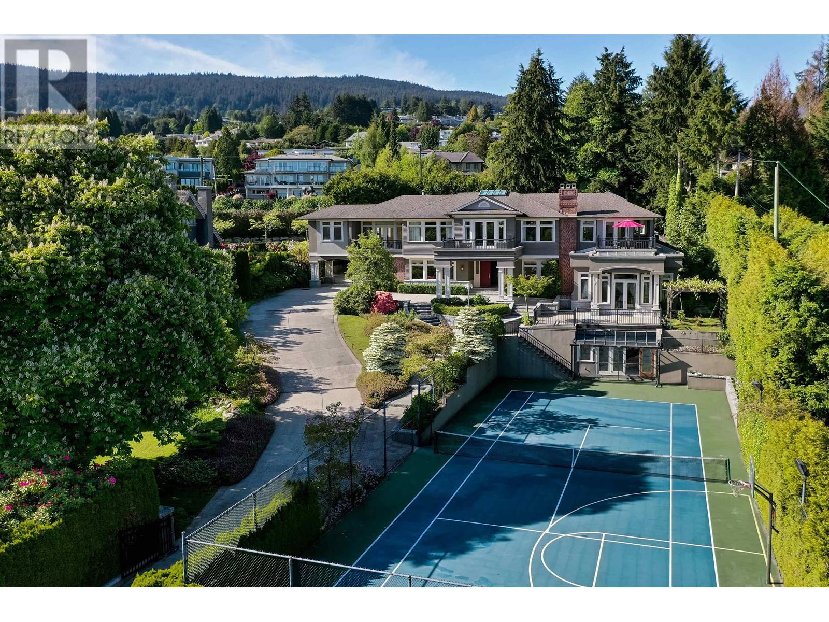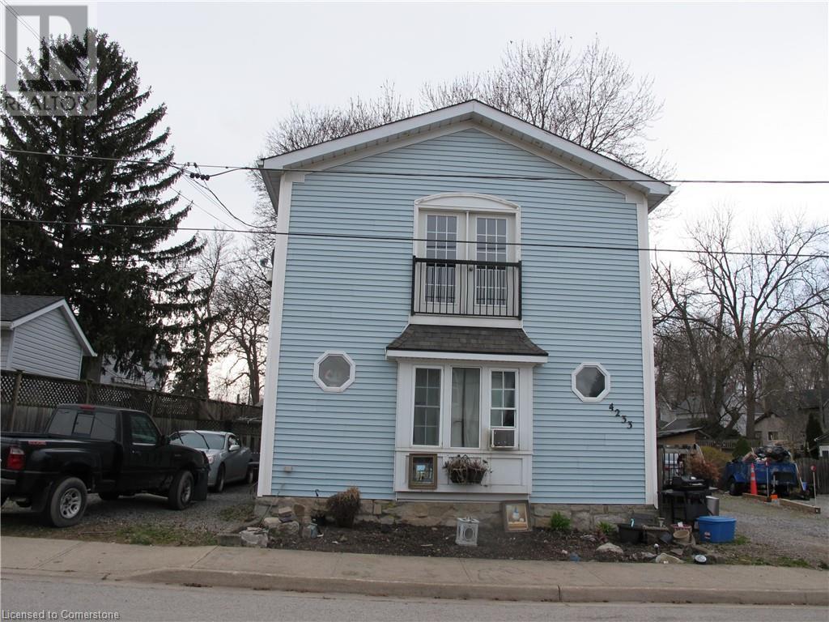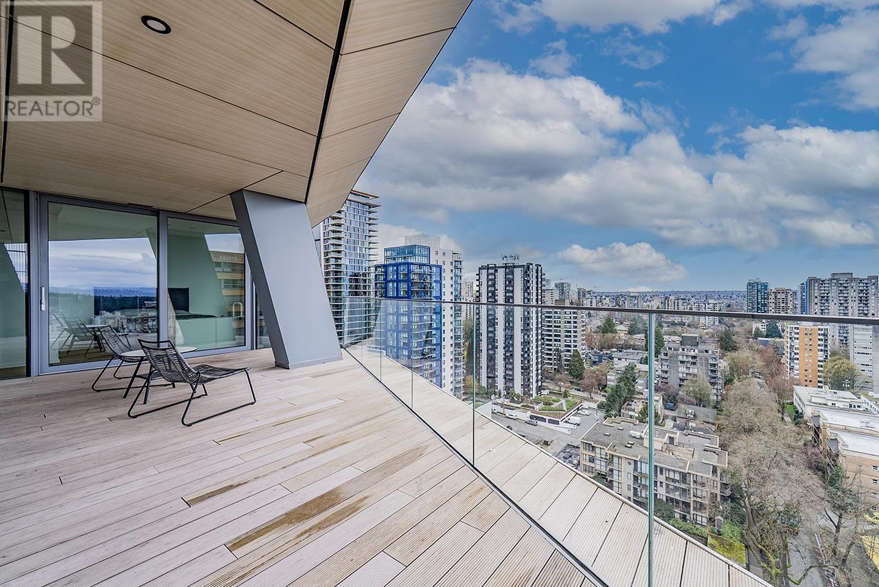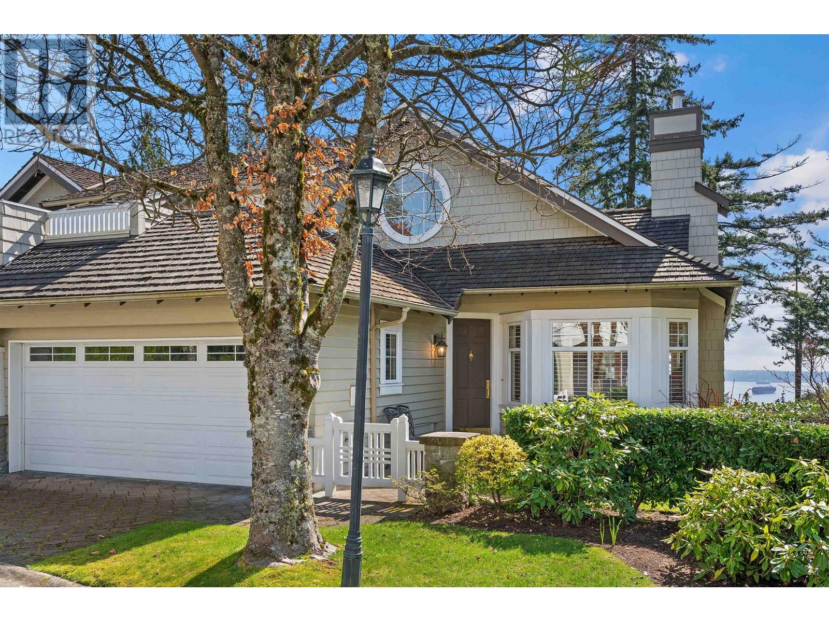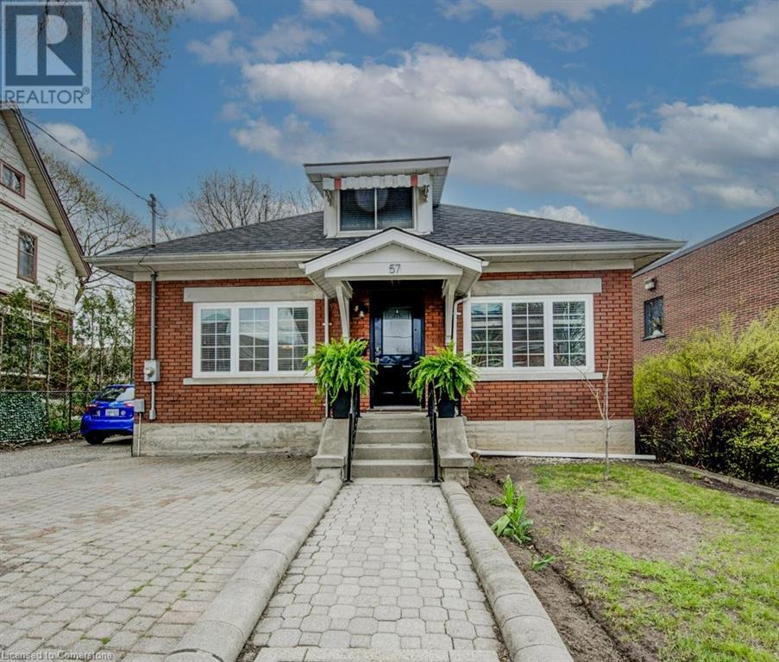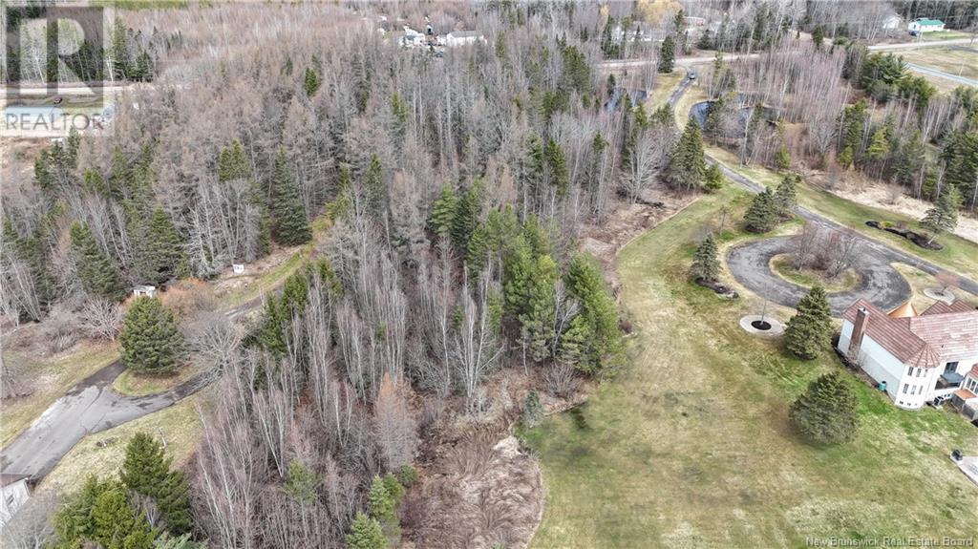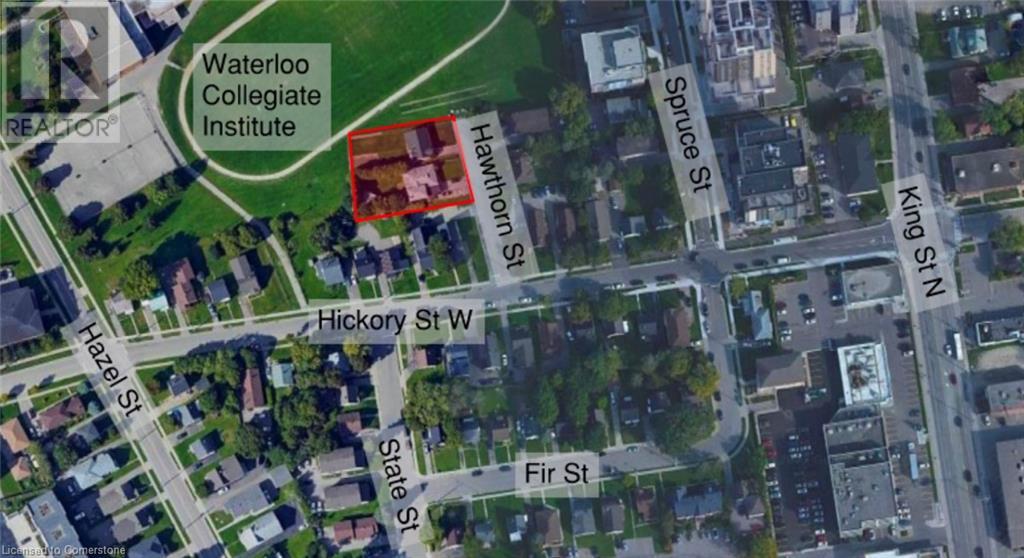326 Moyne Drive
West Vancouver, British Columbia
Located in the prestigious British Properties, this beautifully modernised four-bedroom bungalow sits on a private, level quarter-acre lot at the end of a peaceful cul-de-sac, backing onto lush woodland trails. Designed with comfort and sophistication in mind, it features vaulted ceilings, a sunken lounge with Squamish stone fireplace, a bespoke kitchen with eating area, and an expansive 800 sq.ft. covered terrace that overlooks a flat, park-like garden-perfect for entertaining or future expansion. A detached 267 sq.ft. garden studio adds versatile space. Close to Capilano trails, Cleveland Dam, golf, and top private schools including Collingwood and Mulgrave. (id:57557)
705 Parkside Road
West Vancouver, British Columbia
This classic masterpiece is a hidden gem, located in the prominent BP district of West Vancouver, it grants gorgeous city views including downtown and lions gate bridge. It is a 3-level family house built on a huge 35,283 sqft lot with plenty of backyard space and all kinds of recreations. You will be surely impressed by the grand foyer entry with a curved staircase and amazing open floor plan. This house features cherry wood floors, radiant heating, and two kitchens. Lighting is great with its unique roof design and there is also an indoor swimming pool, full-size outdoor tennis court, gym, family theatre, and other entertainment facilities. The location is quiet and peaceful with impeccable natural surroundings as well as convenient access to all essentials. (id:57557)
4233 May Avenue
Niagara Falls, Ontario
Great opportunity. Fantastic 2-storey Duplex Close to Go station.Convenient to bus terminal,restaurants, shopping, whirlpool bridge and more. Main floor unit features 2-bedroom, 2- bath. Upper second floor unit features 1-bedroom with balcony full bath and kitch. Gas fireplace in family room.Basement with bath kitch and bedroom. All units have in-suit laundry.Detached double car garage. Also two driveways for ample parking. 3-hydro meters. Come and enjoy all the amenities that Niagara Falls has to provide. (id:57557)
1901 1568 Alberni Street
Vancouver, British Columbia
Stunning Ocean view Corner Unit with great layout of 2 bedrooms, 2 bathrooms on the 19th floor in the iconic Alberni by Kengo Kuma. This southwest-facing residence boasts 1207 sqft of functional living space with minimalist design, featuring elegant 124 sqft balcony, ceiling to ground windows, powered curtain, Miele appliances, walking closet and stone countertops. Nice view of Stanley Park, North Shore mountains and sunlight to brighten your mornings with the beautiful ocean and city view. The building boasts intricate woodwork, a Fazioli piano, Japanese moss garden, 25m indoor pool, wine room, Japanese restaurant, gym, and music room. Within walking distance to desirable restaurants, shopping, and Stanley Park. Includes parking and private bike locker. Call for your exclusive tour. (id:57557)
4 5110 Alderfeild Place
West Vancouver, British Columbia
Front Row living in the highly desirable EDENSHAW. Townhouse 4 sits out further on the bluff than any other home in the complex, assuring uninterrupted views as far east as Mnt. Baker & west to Lighthouse park & beyond. Just under 2,600 square ft , with the option to have the primary bedroom on the main floor if required down the road. This original owner was able to direct alterations to the original floorplan that were not made in any of the other homes. Having a peaceful sitting room with gas fireplace off the main bedroom upstairs is just one example. 19ft ceilings as you enter speak to the style & elegance of this townhome. You could do something quite special here, allowing you to take an easy next step from the family home still giving you the space & views to enjoy life to the max! (id:57557)
57 Glasgow Street
Kitchener, Ontario
This inviting brick duplex offers a unique blend of charm, functionality, and opportunity. The upper unit features a total of 3 bedrooms and 2 bathrooms, including a spacious main floor layout with 2 bedrooms, a beautifully updated 4-piece bathroom, and an open-concept living and dining area. The kitchen walks out to a large deck overlooking a fully fenced, expansive backyard—perfect for entertaining or relaxing. Upstairs, you’ll find a private loft-style primary bedroom with hardwood floors and a convenient 2-piece ensuite. The lower level boasts a separate entrance leading to a fully finished 1-bedroom, 1-bathroom unit—ideal as a mortgage helper or in-law suite. Recent updates, including a new roof and furnace in 2022, provide added peace of mind. With a wide driveway offering parking for up to 4 vehicles and no parking restrictions, convenience is key. Located within walking distance to Uptown Waterloo, Downtown Kitchener, Grand River Hospital, Sun Life, and more, this property is perfectly positioned for urban living. Zoned SGA-3 (High Rise Limited) under Kitchener's ‘Growing Together’ Strategic Plan, this lot is part of the city’s bold vision for increased density and sustainable growth. A rare opportunity for developers and investors to be part of a vibrant, transit-oriented community. Opportunities like this are few and far between—don’t miss your chance! (id:57557)
57 Glasgow Street
Kitchener, Ontario
This inviting brick duplex offers a unique blend of charm, functionality, and opportunity. The upper unit features a total of 3 bedrooms and 2 bathrooms, including a spacious main floor layout with 2 bedrooms, a beautifully updated 4-piece bathroom, and an open-concept living and dining area. The kitchen walks out to a large deck overlooking a fully fenced, expansive backyard—perfect for entertaining or relaxing. Upstairs, you’ll find a private loft-style primary bedroom with hardwood floors and a convenient 2-piece ensuite. The lower level boasts a separate entrance leading to a fully finished 1-bedroom, 1-bathroom unit—ideal as a mortgage helper or in-law suite. Recent updates, including a new roof and furnace in 2022, provide added peace of mind. With a wide driveway offering parking for up to 4 vehicles and no parking restrictions, convenience is key. Located within walking distance to Uptown Waterloo, Downtown Kitchener, Grand River Hospital, Sun Life, and more, this property is perfectly positioned for urban living. Zoned SGA-3 (High Rise Limited) under Kitchener's ‘Growing Together’ Strategic Plan, this lot is part of the city’s bold vision for increased density and sustainable growth. A rare opportunity for developers and investors to be part of a vibrant, transit-oriented community. Opportunities like this are few and far between—don’t miss your chance! (id:57557)
Lot Route 106
Boundary Creek, New Brunswick
For Drone video, please click on the multi-media link. WATERFRONT land for your dream home located on the Petitcodiac River with breathtaking views up and across the River! This parcel is truly a hidden gem just minutes from Moncton, yet outside city limits for cheaper property taxes and more privacy living in the country. With gorgeous homes on either side of this property, any home built here is sure to hold it's value. Call today to get the ball rolling toward your DREAM HOME build in 2025! (id:57557)
#37a 26321 Hghway 627
Rural Parkland County, Alberta
Discover an exquisite executive custom bungalow nestled on 2.45 treed acres, just minutes from Edmonton. This stunning home features soaring ceilings and expansive windows that highlight the beautiful grounds, creating a bright and inviting atmosphere. The main floor, expertly renovated by Weaver Design, boasts a chef-style kitchen w/ updated cabinetry, granite countertops, & stainless steel appliances. Enjoy seamless entertaining in the open-concept living room, formal dining area, & family room. The primary suite is a serene retreat with a fireplace, deck access, & a reno'd spa-inspired ensuite w/ a walk-in closet. Also includes a second bedroom, office, laundry, & bathroom leading to a hot tub. The fully finished basement offers 3 more bedrooms, a full kitchen, games & theater rooms, exercise area, & bathrooms. Both levels access 4 car garage w/ infloor heat. Outside, relax around the firepit or on the expansive deck & patio, complementing the luxurious indoor spaces & exceptional location. (id:57557)
103 - 760 Lakeshore Road E
Mississauga, Ontario
Discover a fantastic commercial space in a high-traffic area with excellent street exposure on Lakeshore Rd. This ready-to-move-in unit offers a versatile open-concept design suitable for various uses, including professional office, medical, retail, or personal services. Total square footage is 870sf with the main level being 449sf. Featuring prime location benefits like direct signage exposure and proximity to highways, waterfront, walking trails, shops, and restaurants, this unit also provides on-site parking. Tenants are responsible for utilities. Secure this excellent opportunity and elevate your business presence in a vibrant community. **EXTRAS** C4 Zoning (Main St. Commercial) Multiple Uses Allowed. This unit is 2 levels - main and basement. (id:57557)
4664 Sunshine Coast Highway
Sechelt, British Columbia
Live the Davis Bay lifestyle on Esplanade waterfront with multi suite options and Hwy exposure which could be great for a home based business. Updated throughout including new flooring, appliances and natural gas fireplaces. The lower level features a cozy living area, kitchen and 2 bedrooms, while the upstairs includes another bedroom, plus a second living area & kitchenette space for a great option of an additional suite or Air BNB. The backyard is fenced, has mature trees and vegetable/ flower gardens and a detached garage/workshop/studio, fire pit, and another great sun deck! (id:57557)
309-311 Hawthorn Street
Waterloo, Ontario
Great turn-key development project in the Waterloo University district! Assembly of 2 single detached houses: 309 & 311 Hawthorn St. Development of a six (6) storey multi-unit apartment building containing fifty-five (55) residential dwelling units, eighty (80) bedrooms, twenty-two (22) parking spaces, and thirty-eight (38) bicycle parking spaces. Site Plan Application (SPA) design is completed and formally submitted to the Waterloo city on April 11th, 2025. Situated just a short walk from King Street and Wilfrid Laurier University campus, this location is only minutes away from the University of Waterloo. It also enjoys close proximity to various Grand River transit stops and routes, offering convenient access to Uptown Waterloo and major commercial nodes. Package includes all drawings and reports for city permit. Property taxes and assessment are for 2 houses combined. 309 Hawthorn St (Legal description: PT LT 35 SUBDIVISION OF LT 13 GERMAN COMPANY TRACT CITY OF WATERLOO AS IN 394162; WATERLOO; Assessment $553,000/2024, Taxes: $7,036.95/2024). 311 Hawthorn Street (Legal Description: PT LT 35 SUBDIVISION OF LT 13 GERMAN COMPANY TRACT CITY OF WATERLOO AS IN 1249482; WATERLOO; Assessment: $448,000/2024, Taxes: $5,700.82/2024). (id:57557)

