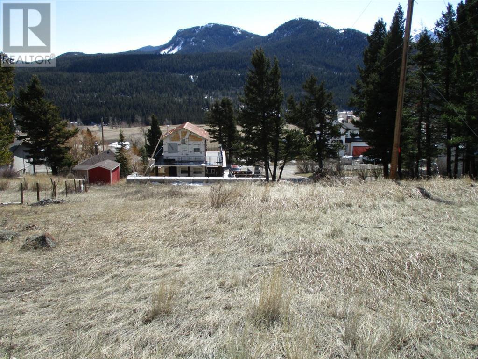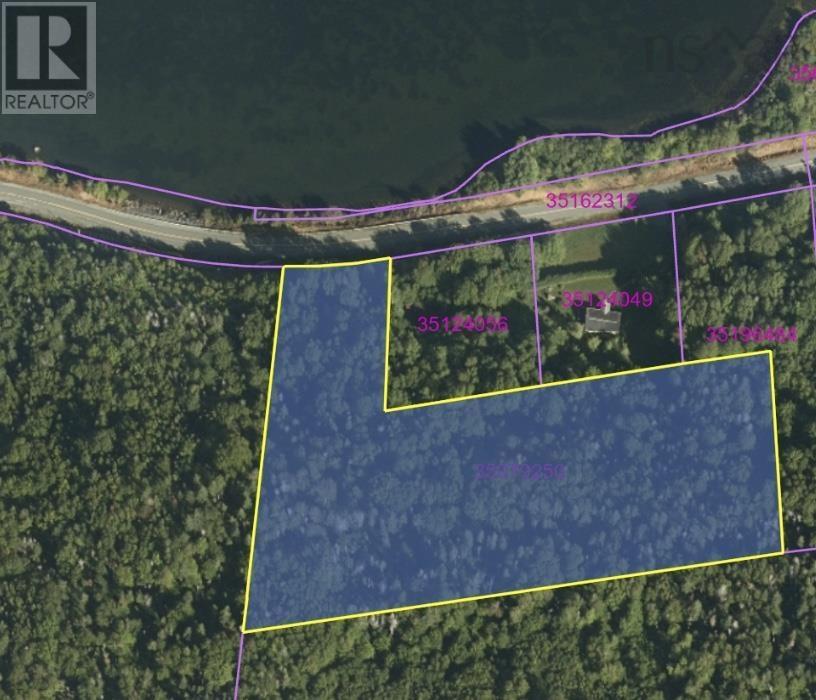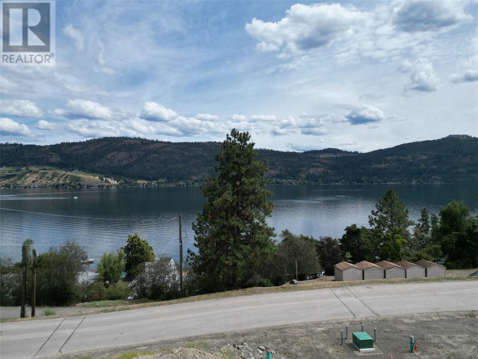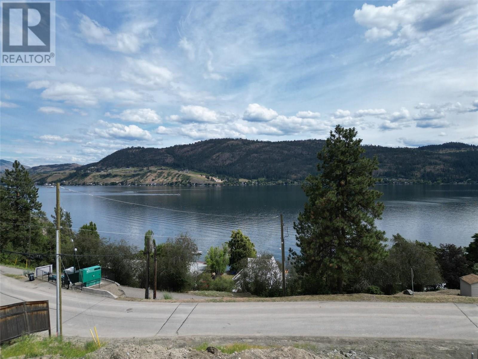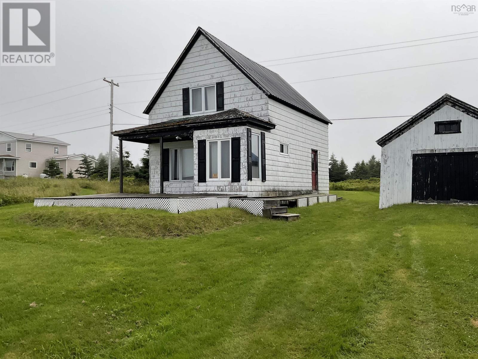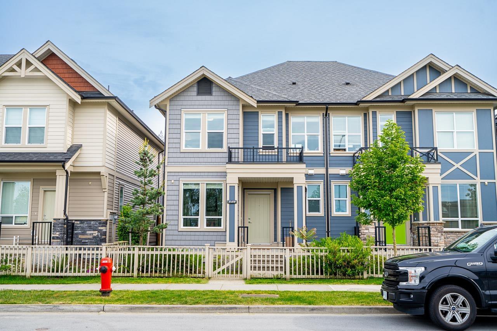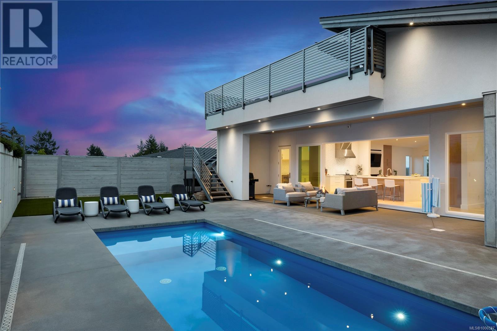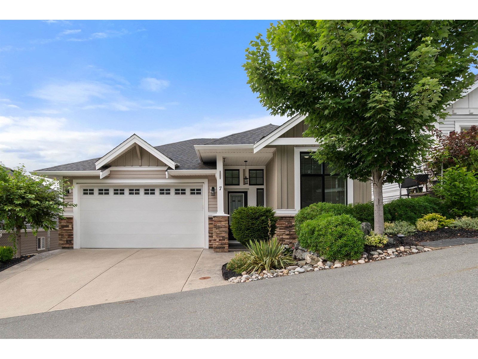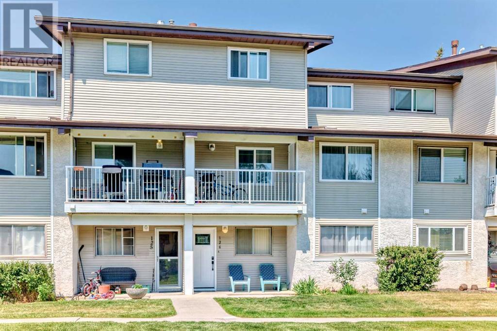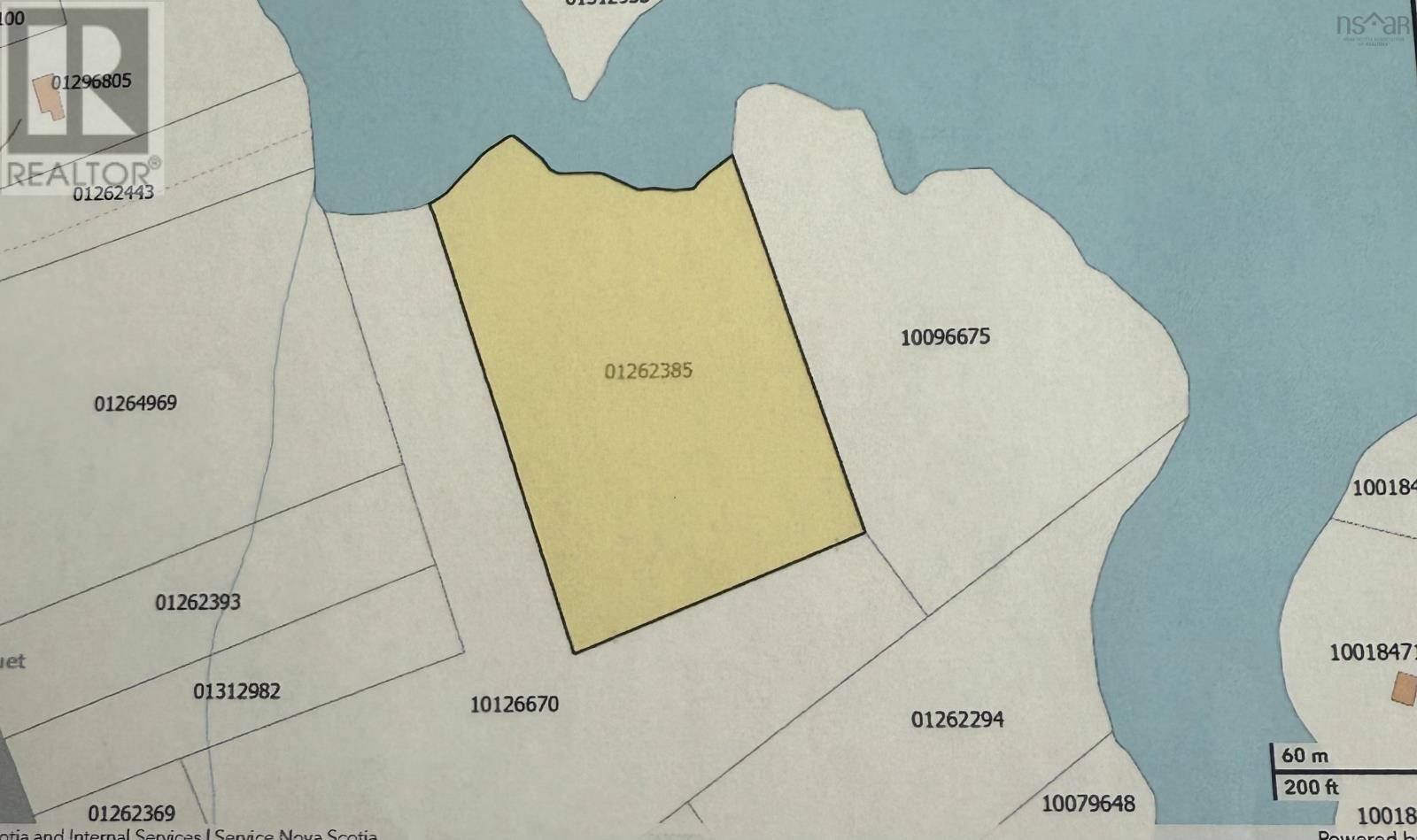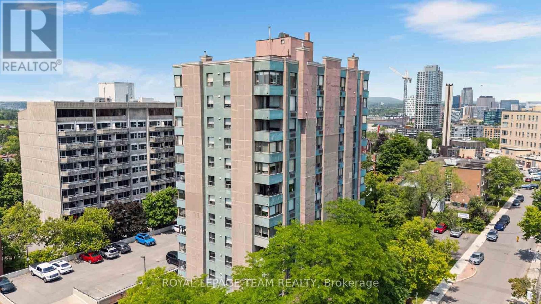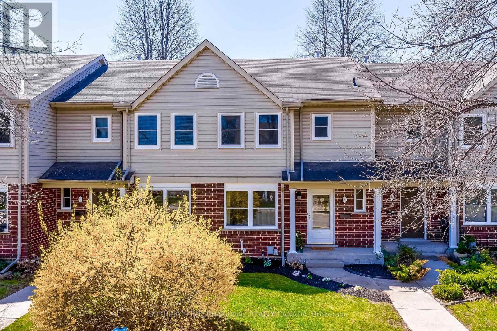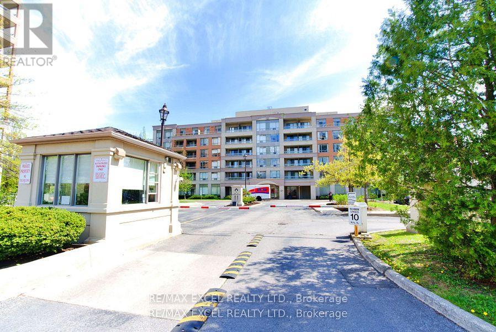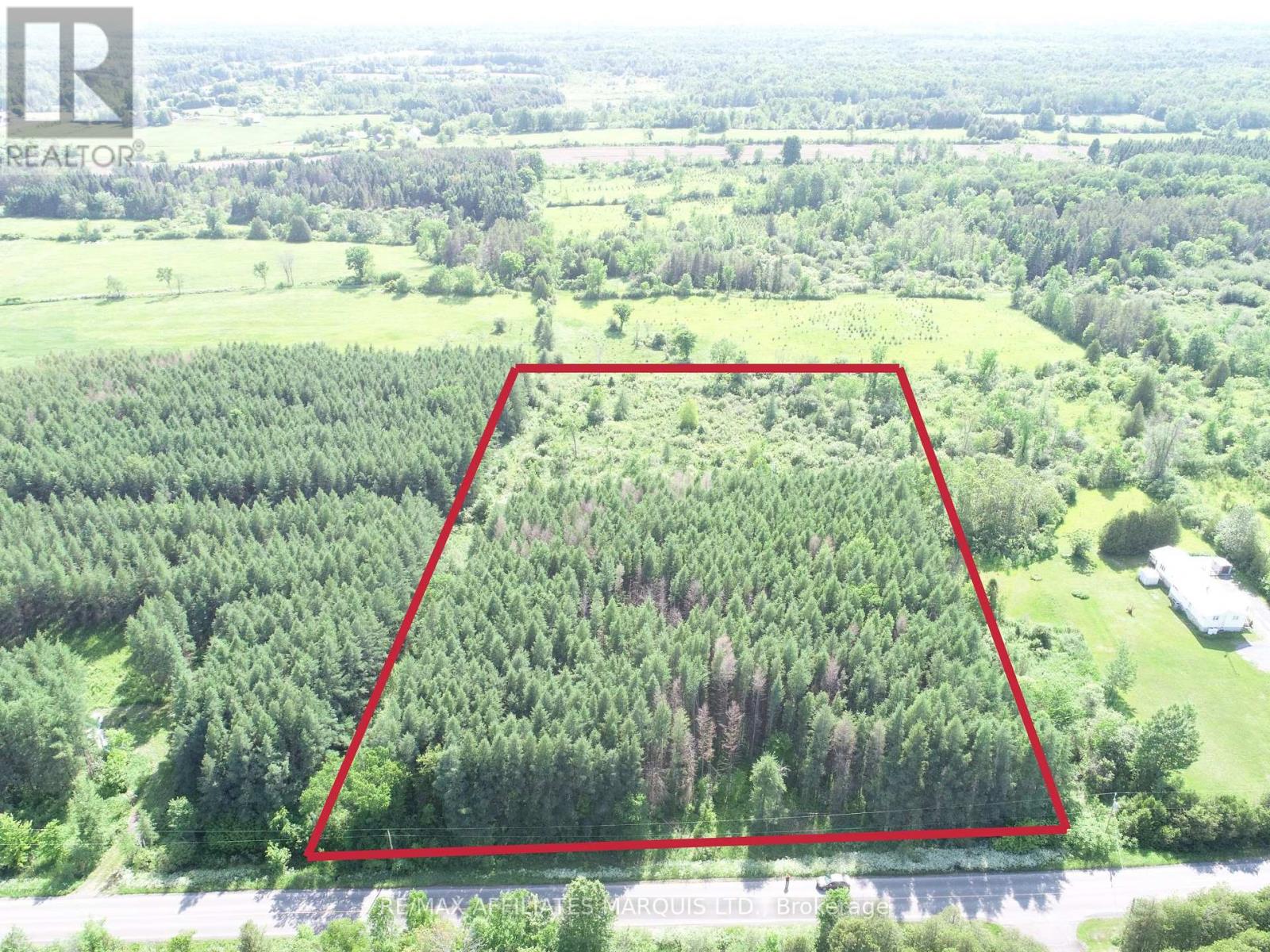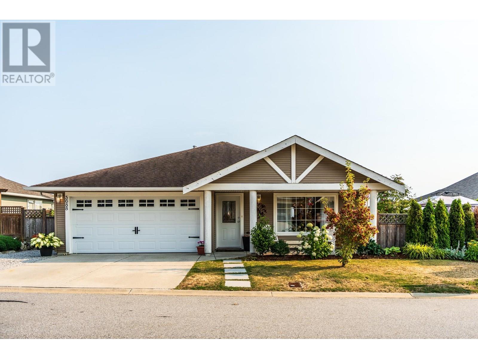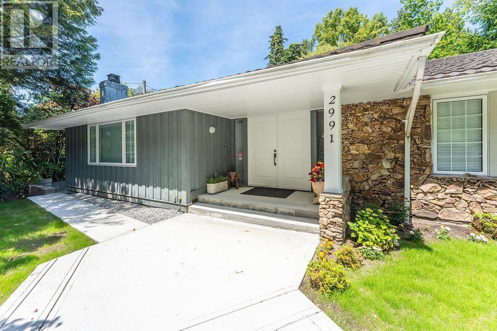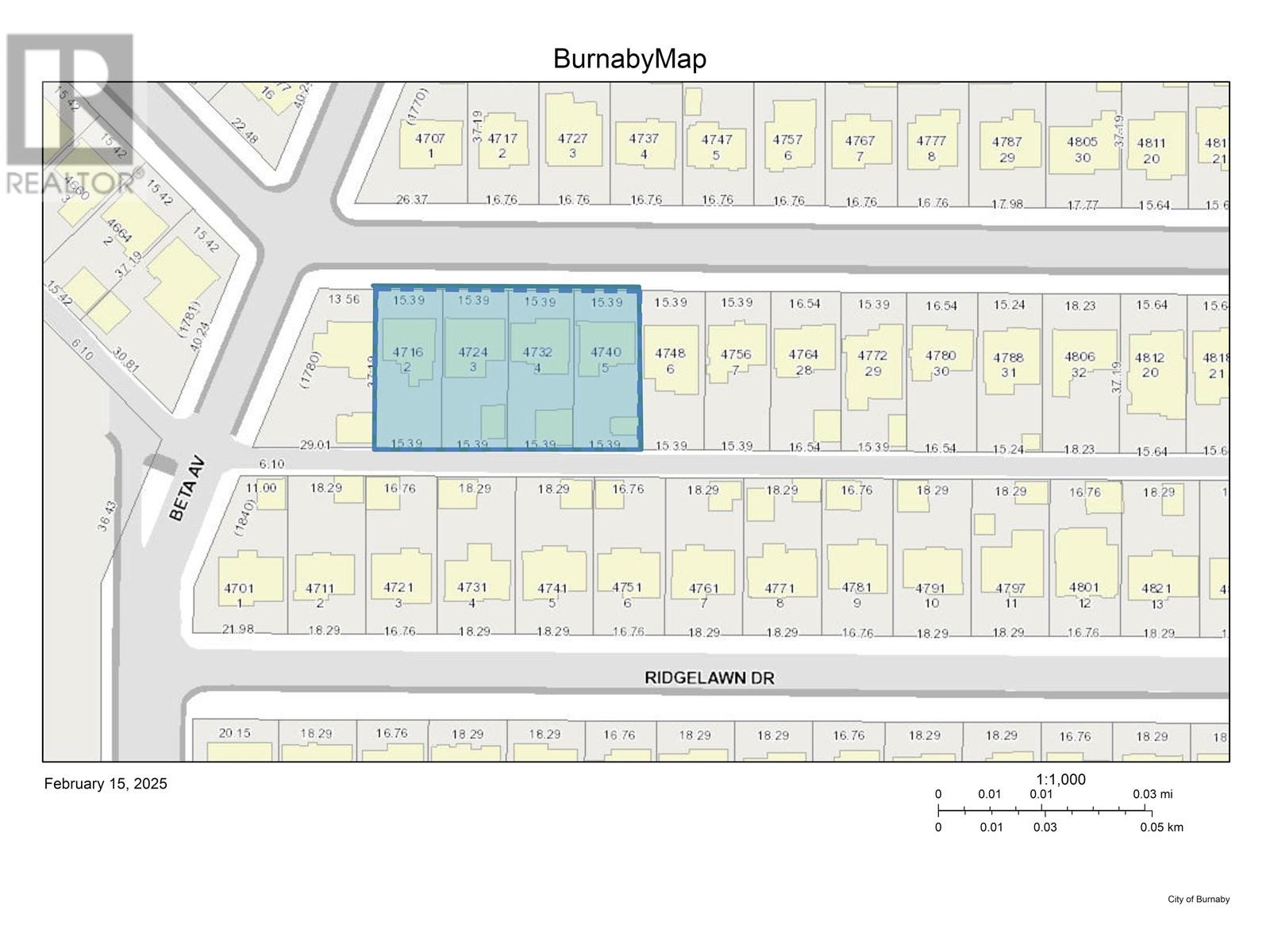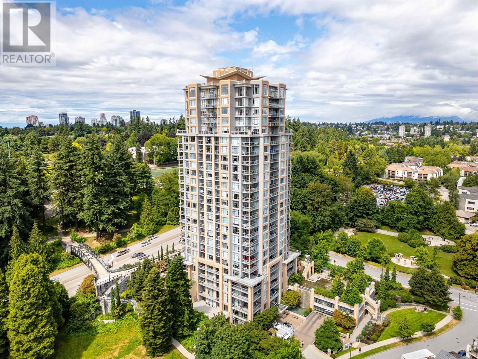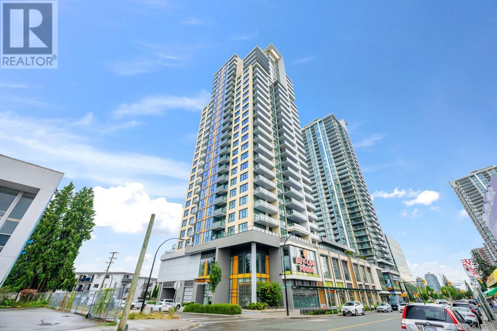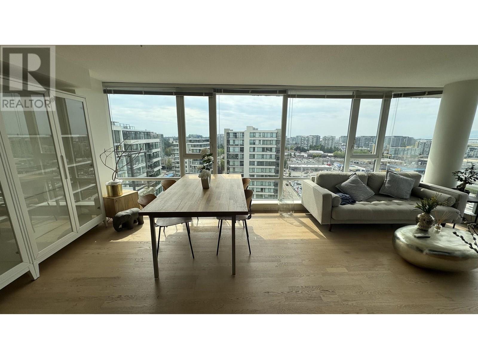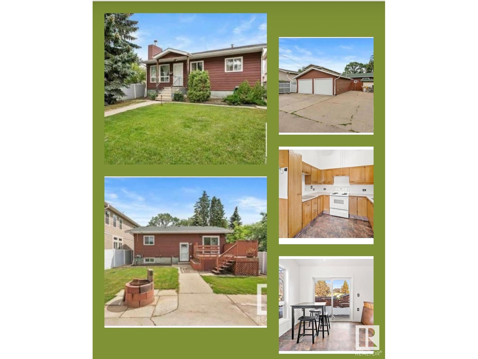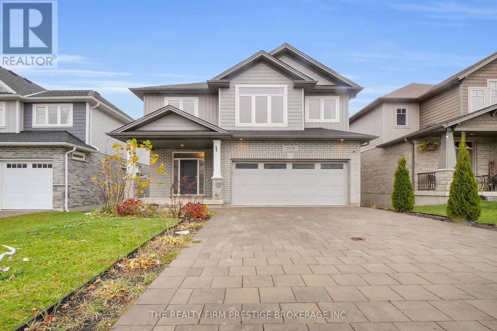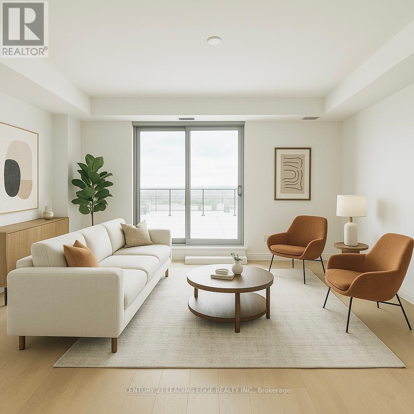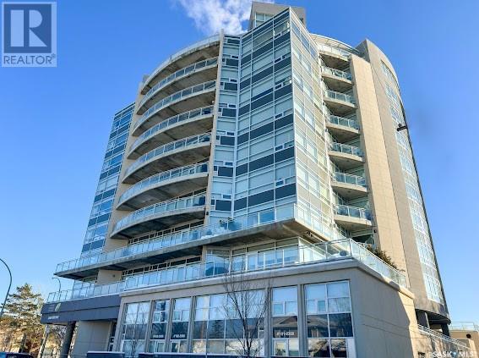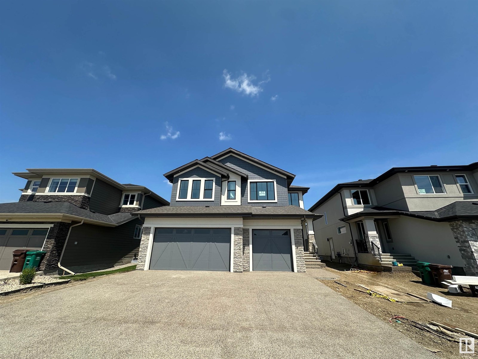1597 Shales Road
Frontenac, Ontario
Introducing a once in a lifetime opportunity to own a private estate property of approximately 75 acres on a quiet cul-de-sac including a large and comfortable home, over a MILE of waterfront on two lakes and their connecting stream, extensive mature forests with towering white pines, oaks and maples in a classic Canadian Shield landscape and exceptional views. The property offers remarkable peace and privacy in an unspoiled setting which abounds in birdlife and wildlife while enjoying excellent services on a well maintained municipal road providing quick and easy access to Kingston. The spacious 5-bedroom home includes on the main floor a bright and expansive kitchen/family room with panoramic views over lake and forest, an elegant foyer and living room with gleaming hardwood , a formal dining room, a primary suite with 2 bathrooms and dressing room, a greenhouse, a sunroom and walk-out to a shaded deck offering great space for outdoor entertaining.The second floor includes 4 bedrooms, a full bathroom, and a storage room. This home has been extensively updated both aesthetically and mechanically including 3 Lennox heat pumps, a Lennox propane furnace with an advanced climate control system, a whole house Kohler 20KW automatic standby generator, back - to - back propane fireplaces warming the living and family rooms and renovated bathrooms. The deep, clear top lake features a long floating dock providing access to excellent swimming fishing and boating. Peaceful trails and walkways provide access to every part of the property's pristine and diverse habitats which are shared only with the many species of birds, plants and wildlife which thrive here. This rare lakeside domain - less than 30 minutes north of Kingston's old market square - is exemplary in its finishes and surroundings and should not be missed. (id:57557)
6502 24 Avenue
Coleman, Alberta
Here's your chance to own a 50x100 ft desirable Residential Lot in a Mountain Community. Nestled in a picturesque location, this property is bordered by acreage parcels to the north of it. Boasting stunning views with its sloped terrain it allows for Walkout Construction. No building timeline restrictions. Crowsnest Pass is famed for its abundance of outdoor activities such as hiking, biking, skiing, fishing. This is an UNSERVICED LOT. (id:57557)
0 Antigonish Road
Havendale, Nova Scotia
Vacant lot 6.4 acres available at Havendale-Antigonish road and located only 5 minutes drive to Guysborough community. The lot has a good elevation, this will allow your new home to have great views of the Milford River. The lot is a mixture of hard and soft woods. Amenities in Guysborough are a grocery a hardware stores, bank, hospital, P-12 school a lifestyle complex a marina and much more. To Antigonish town only 40 minutes away from this lot. Must be viewed! (id:57557)
5321 & 5329 Langlois Rd
Courtenay, British Columbia
TWO LEGAL ADDRESSES nestled on 4 acres in the desirable North Courtenay area, this property (5321 & 5329) features two homes, perfect for a large family, multi-family living, or rental income. The main residence boasts 2,666 sqft of living space with a spacious floor plan, including 3 bedrooms, an office (or potential 4th bedroom), and a roof that's only 2 years old. The partially cleared property provides ample space for vehicles, toys, and includes a 50amp RV plug in the 2-car garage. Additionally, there's a large workshop ideal for storing gardening tools and lawn equipment. The legal secondary dwelling is privately situated away from the main home, offering wheelchair accessibility, 2 bedrooms, an ensuite, and a main bath. Put some TLC into this versatile property! This a fantastic opportunity for those seeking space, comfort and privacy. (id:57557)
8801 Adventure Bay Road
Vernon, British Columbia
Nestled in the sought-after Adventure Bay community, this 0.09-acre residential building lot offers the perfect canvas for your dream home or vacation retreat. Surrounded by nature and just minutes from the beautiful waters of Okanagan Lake, this property combines tranquility with adventure. Enjoy access to a private lakefront area to launch your canoes, kayaks and lake swimming. With services available at the lot line and flexible building options, you can design the lifestyle you’ve always wanted whether it’s a full-time residence or a seasonal escape. Don’t miss this rare opportunity to own a slice of paradise in one of Vernon’s most scenic neighborhoods. Full building plans for an amazing 3 story Lakeview duplex with option for legal suites in each side spanning this and the neighbouring lot (for sale separately) available to the Purchaser. (id:57557)
8799 Adventure Bay Road
Vernon, British Columbia
Nestled in the sought-after Adventure Bay community, this 0.09-acre residential building lot offers the perfect canvas for your dream home or vacation retreat. Surrounded by nature and just minutes from the beautiful waters of Okanagan Lake, this property combines tranquility with adventure. Enjoy access to a private lakefront area to launch your canoes, kayaks and lake swimming. With services available at the lot line and flexible building options, you can design the lifestyle you’ve always wanted whether it’s a full-time residence or a seasonal escape. Don’t miss this rare opportunity to own a slice of paradise in one of Vernon’s most scenic neighborhoods. Full building plans for an amazing 3 story Lakeview duplex with option for legal suites in each side spanning this and the neighbouring lot (for sale separately) available to the Purchaser. (id:57557)
818 Whitehead Road
Lower Whitehead, Nova Scotia
4.5 acres of land on Demming Island with approximately 180 of very private oceanfront including an older house that is mostly renovated . It has a truly marvellous view of the Whitehead Harbour with its islands and wildlife. There is also a garage. The harbour is a dream for recreational boating and fishing. The property will be sold as is , where is. (id:57557)
806 - 70 Temperance Street
Toronto, Ontario
Gorgeous Luxurious Condo In The Center Of Toronto Downtown Financial District. Close To All Amenities. Contemporary Custom Kitchen, 9 Feet Smooth Ceilings, Floor To Ceiling Windows And Balcony, Stainless Steel Appliances, Building Amenities Include Lounge, Poker Room, Party Room, Golf Room, Yoga/Spin Studio, Guest Room, Theater Room, Board Room, Outdoor Terrance, Fitness Center .*Furnished Price*Included (id:57557)
20498 78 Avenue
Langley, British Columbia
Like new and move-in ready! This non-strata duplex by Foxridge Homes offers stylish upgrades throughout, including upgraded flooring, stainless steel appliances, and air conditioning. The open-concept main floor flows seamlessly into a gourmet kitchen featuring quartz countertops, a pantry, and direct access to a south-facing backyard with a gas hookup for BBQs-perfect for entertaining. Downstairs, the fully finished basement includes a spacious 4th bedroom and a full bathroom, ideal for guests or extended family. Located directly across from a top elementary school with no homes in front, this property offers excellent privacy and natural light + Bonus EV Charger. Steps from schools, transit, and shopping, this home combines comfort, convenience, and community in sought after location. (id:57557)
156 Golden Oaks Cres
Nanaimo, British Columbia
Welcome to this exquisite custom-built residence, perfectly positioned to enjoy sun-drenched southern exposure. Thoughtfully designed with luxury and comfort in mind, this home seamlessly integrates indoor and outdoor living. A stunning 20’ sliding glass wall opens to a private, fenced yard featuring a covered patio and a 25x10 heated in-ground pool—perfect for relaxing or entertaining. Exterior aluminum stairs lead to a remarkable 800 sq ft rooftop deck offering panoramic ocean views. Inside, the chef-inspired kitchen showcases double islands, premium Miele appliances, and a full butler’s pantry. The expansive primary suite is a true retreat, featuring a lavish 5-piece ensuite with dual vanities, freestanding tub, water closet, glass shower, and a generous walk-in closet. Elegant details throughout include quartz countertops, soaring vaulted ceilings, architectural concrete accent walls, a 72” linear fireplace, custom open riser staircase, and wide-plank engineered oak floors. For added ease, two laundry areas are thoughtfully included. A rare blend of sophistication and coastal charm—this home is a must-see. All measurements are approximate and should be independently verified. (id:57557)
Before 96 River Road
Elgin, New Brunswick
PRIVATE OFF GRID CAMP // METAL ROOF // Escape to your off-grid camp in Elgin, New Brunswick, where nature reigns supreme. Enjoy serene forests and the ultimate in rustic relaxation. The camp is nestled in between a tree framed lot, the driveway is easy to miss - please drive carefully! Minutes after the Elgin Country Kitchen & General Store and driving past the camp you will find the beautiful sought out Gordon Falls; the falls are part of the Pollett River, which flows between Elgin and Salisbury. A great spot to go to cool down on a hot summer day. The camp has a newer metal roof, freshly painted exterior and sits on a beautiful property that measures a little over half an acre surrounded by a thick tree line. The property has 2 older sheds for wood and tools storage, as well as an old out-house. The camp itself has an old wood stove, cabinets and furniture will remain. Contact your favourite REALTOR® today to book a private viewing! (id:57557)
25 8590 Sunrise Drive, Chilliwack Mountain
Chilliwack, British Columbia
Welcome to the prestigious gated community of Maple Hills on Chilliwack Mountain! This SE facing 3 bed/3 bath end unit offers beautiful valley & mountain views from the front sundeck or privacy from the rear patio. Over 2500 sqft of living space w/ a unique 4-level split floor plan featuring vaulted ceilings, a fully updated chef's kitchen w/ new appliances & custom cabinets separated from the open living/dining areas by a showpiece 2-sided fireplace. Primary suite with w/i closet & beautiful ensuite w/ separate tub & shower, 2 addl spacious bedrooms, huge media rm & rec room w/ 2nd fireplace and large double garage! A/C, updated lighting & freshly painted in warm designer colours. 2 pets allowed (any sz). Recent building upgrades include roof & deck - nothing to do but move right in! (id:57557)
7 47045 Sylvan Drive, Promontory
Chilliwack, British Columbia
"Benchley Creek", PRIVATE GATED enclave of 15 det homes. Tucked-in OFF MAIN SYLVAN DR allows for quiet privacy yet close to amenities, TRAILS. Stunning 2642 sq ft, 3 BED/3 BATH + OFFICE RANCHER w/bsmnt. VIEWS of Valley, Mountains. OPEN CONCEPT MAIN flr features Great Rm w/VAULTED ceilings, FP, w/o to spacious DECK w/gas. UPGRADED kitchen w/KitchenAid appliances, gas range, large ISLAND, quartz c/tops. KING-SIZE PRIMARY w/5pc ensuite, WI closet & a view! LDRY/MUD rm. BRIGHT lower level w/sep entry & covered DECK, 2 more bdrms, 4pc bath, HUGE REC rm + unfin storage/utility rm. Upgraded central AC. FENCED level b/yard. DBL GARAGE. NO AGE restr but adult-oriented. PETS up to 2 dogs (no size restr) + 2 cats. $175/mo BARELAND Strata, own & maintain your own land & house. VIRTUAL TOUR A MUST SEE! (id:57557)
126, 200 Brookpark Drive Sw
Calgary, Alberta
Welcome to the most affordable townhome in Cedarbrook Park! This beautifully renovated two storey townhouse contains two bedrooms and one bathroom, perfect for the first-time buyers, investors or downsizers. This lovely renovated home offers almost 1000 sq. ft. and is move in ready with many upgrades! Including: new vinyl plank flooring, freshly painted with new baseboards, new ceiling knockdown texture with new LED Flush Mount ceiling light fixtures, NEW WINDOWS 2023, only one year Washer/Dryer - LG, Water Tank - 2017, newer kitchen and appliances. The kitchen is bright with new cabinets, tile backsplash, white quartz countertop, etc. There is a large balcony off the living room, ideal for a BBQ and enjoying on sunny days. Parking is a breeze with an assigned surface stall, and easy access to public transportation, playgrounds, shopping and more. Great opportunity to make this your home today! (id:57557)
Monks Head Road
Pomquet, Nova Scotia
A perfect building lot located in the sought after community of Pomquet. A full five acre property along Monks Head road with direct waterfront access to Pomquet Harbour. Power to edge of property. Pomquet is known for its beautiful beaches and pristine landscape. A short drive will bring you to Antigonish where you will find all your amenities as well as St F X university. (id:57557)
807 - 5100 Dorchester Road
Niagara Falls, Ontario
CORNER PENTHOUSE SUITE at Dufferin Place, featuring 9 foot ceilings and wider hallways, adult lifestyle residence overlooking the skyline and views of the fireworks from your spacious 1360 sq ft, 2 bedroom 2 bathroom suite. Large windows provide an abundance of natural light giving panoramic city views while offering gorgeous sunrises and sunsets. The kitchen / dinette is equipped with built in stainless steel dishwasher, microwave, fridge and stove. Large open concept living and dining area. The primary bedroom suite boasts a peaceful retreat including a walk in closet, 4 piece ensuite bath with jetted tub and separate shower. Guest 3 piece bathroom features a walk in shower. Additionally a corner bonus room with beveled glass doors suitable for office or sitting room. In suite laundry with plenty of storage space. Updates include: Luxury vinyl plank flooring, roll up blinds, lighting. You'll stay cool in the summer and comfortable in winter with your forced air heat and air conditioning. Unwind on your generously sized BALCONY. This well appointed unit also comes with a storage locker, 2 UNDERGROUND PARKING SPACES. There's a CAR WASH, party/banquet room equipped with a kitchenette & washrooms, a patio and gazebo. There's a resort like inground heated pool with change house, washroom and boasting impeccably manicured grounds! Exercise room, bike storage room. Located all within short distance to shopping, dining, parks, trails (millennium trail and rotary story walk pathway) and quick highway access. Condo fee includes: Heat, Hydro, Air conditioning, Water, common area maintenance and use of pool, party room, bike storage, gym, locker, Bell (better) tv, parking, car wash and on site superintendant. Rare opportunity for the buyer seeking a special and unique carefree living experience. Quick possession available. You've earned this. (id:57557)
804 - 40 Arthur Street
Ottawa, Ontario
Welcome to 804-40 Arthur Street! This spacious condo offers over 1,000 square feet of well-designed living space, featuring large principal rooms and a bright, open layout. The expansive living and dining areas flow into a sun-filled solarium, ideal for relaxing or entertaining. The kitchen includes generous cupboard and countertop space along with a large window for natural light. A discreet hallway provides separation and privacy for the two sizeable bedrooms. Interestingly, the smaller of the two is often used as the primary bedroom due to its practical layout, leaving the larger to serve as an office, den, or family room. Ample closet space is found throughout the unit, along with hardwood and tile flooring. Located on a quiet side street in West Centre Town, at the top of Nanny Goat Hill and in the heart of Chinatown, this home offers easy access to Little Italy, Lebreton Flats, and the downtown core, including Parliament Hill and the Senate, both within walking distance. Enjoy a full suite of amenities, including a gym, library, sauna, workshop, and beautifully maintained garden. In-suite laundry ensures everyday convenience, and generous visitor parking is available for your guests. Don't miss your opportunity to own this hidden gem in one of Ottawa's most vibrant and connected neighborhoods! Estate conditions prevail sold as is where is. (id:57557)
5 - 55 Kerman Avenue
Grimsby, Ontario
This fully renovated townhome is move-in ready and includes large principal rooms with beautiful, natural light. New plank vinyl flooring, pot lighting, fixtures, doors and windows throughout. The ground floor features a bright, eat-in kitchen overlooking the front garden with new cabinetry, quartz counter tops, and new stainless steel appliances. Full size dining room, combined with open living room has a gas fireplace and wall to wall sliding patio doors which walk out onto a large deck and sunny south-facing garden, perfect for entertaining. The 2nd floor includes 3 spacious bedrooms, as well as a 5pc semi-ensuite bath with soaker tub, double sinks and quartz counter top. All three bedrooms have large windows and closet organizers. The 10 foot ceiling height basement includes a large finished family room, a large utility room with laundry area, laundry sink, and storage area. One exclusive use parking space plus visitor parking included. Convenience amenities include exterior maintenance, lawn mowing, and snow removal. ****** This wonderful home is walking distance to downtown Grimsby, parks, schools and community centres. A short drive away are all the recreational, shopping and culinary areas of the Niagara region. A future GO Transit station is planned at the Casablanca exit off the QEW. (id:57557)
53 Oaktree Drive
Haldimand, Ontario
Welcome to 53 Oaktree Drive a stunning, upgraded FREEHOLD END UNIT corner townhome on a premium oversized lot with NO SIDEWALK ! Located in the desirable Avalon Empire community, this modern 3 bed, 2.5 bath home features a bright open-concept layout filled with natural light, stainless steel appliances, maple kitchen cabinets, and a beautiful oak staircase. Enjoy 3 spacious bedrooms, second-floor laundry, and an attached garage. Situated in a family-friendly neighbourhood just minutes from Hamilton and 15 mins to the airport. Walk to parks, tennis courts, schools, trails, and transit. New schools and a community center with childcare ! Perfect for first-time buyers, investors & downsizers, don't miss this incredible opportunity to call this your home ! (id:57557)
410 - 19 Northern Heights Drive
Richmond Hill, Ontario
*Beautiful 1 Bedroom + Den Condo In Prime Richmond Hill Location* Den Can be Used as a Second Bedroom. South Western Exposure* * One Of The Best Floor Plans In The Building* Balcony W/A Quiet & Peaceful View*3 Pc Bath* Prime Bdrm W/Walkout To Balcony & Double Closet* Den Is A Separate Rm That Is Currently Used As 2nd Bdrm* Great Building Amenities Incl. Indoor Swimming Pool, Sauna, Gym, Tennis Court* Recreation Room. 24 Hours Security with a Gatehouse! Heat, Water, Hydro, Central Air Cond., Cable Tv & Internet Included in Maintenance. (id:57557)
1975 Bonneville Dr
Sherwood Park, Alberta
This affordable half duplex is located in the desirable community of Broadmoor, making it a perfect choice for first time homebuyers or savvy investors. Upon entry, you're welcomed into a bright & updated kitchen featuring stylish white cabinetry, ample counter space, & durable nonceramic tile floors. The spacious LR offers a comfortable area to unwind, highlighted by a lg feature window that floods the space with natural light. The mn fl includes 2 secondary bdrms, a generous primary bdrm, & a full 4pc bath. The fully developed bsmt provides additional living space, including a lg FR, a 4th bdrm, a 3pc bath, & a den ideal for a home office or flex space. Step outside to a fenced, landscaped backyard with mature trees & shrubs, offering both privacy & plenty of space to add a garage. Conveniently located close to schools, shopping, public transit, & just steps from the Kinsmen Leisure Ctr. Recent updates include newer shingles 2019 & HWT 2012 (id:57557)
9708 80 Av Nw
Edmonton, Alberta
REMARKABLE RITCHIE! CHARMING CHARACTER Home features 2 Full Baths, 2 Bedrooms & 2 Dens. Newer Kitchen w/ Skylights, SS Appliances & built-in Banquette. Spacious Family Room on the main floor doubles as a flex space (Dining Room/Playroom/Office). This room faces south w/ a live edge wood counter/shelf. Upstairs - 2 Bdrms, a Den (Sun Room) & full Bath w/ CLAWFOOT TUB. Original hardwood floors. Main & upper levels are Carpet-Free! Lower level contains Laundry, another full Bath & Den. The bright & sunny, large yard is private & fully fenced w/ a deck. OVERSIZED DOUBLE GARAGE (21'6x23'2, 498 sq ft). Garage Roof: 2024; Furnace Inducer Motor & Capacitor: 2024; Walkable! Mill Creek Ravine & Trails are 2 blocks away. Short walk or bike to Take Care Cafe, Darling, Kind Ice Cream, the Ritchie Market, Happy Beer Street, etc. Bike or take transit to the University of Alberta & Downtown in only 15 - 20 minutes. Across the street from a Playground. Lot size: 33.9 x 132.3 / 407.30 m2. (id:57557)
9651 96a St Nw
Edmonton, Alberta
Introducing the 2024/2025 CHBA Home of the Year! A true architectural masterpiece built by Justin Gray Homes offering over 5,000 sqft of luxury across 5 levels. Features 6 bedrooms, 6.5 baths, private office, & 4 rooftop patios w/ 360° river valley & downtown skyline views. Built w/ commercial-grade steel beam construction, 10' ceilings, floor-to-ceiling windows, hardwood throughout, 2 gas fireplaces, chef’s kitchen includes Wolf/Subzero appliances, upgraded cabinetry, & a hidden butler’s pantry. The primary retreat offers a lounge, gas fireplace, & spa-inspired ensuite w/ steam shower & freestanding tub. 3rd floor rooftop Nordic spa w/hot tub, cold plunge, sauna, & steam shower, theatre & bar. FF basement featuring gym, bedrm & 5-car heated garage w/ epoxy floors & heated driveway. Also 2 self-contained one-bedroom income generating suites! Fully landscaped maintenance free yard w/ irrigation, smart home automation, outdoor TVs & fireplaces. Steps to Muttart, River Valley, Edmonton Ski Club & downtown! (id:57557)
3102 Sideline 16
Pickering, Ontario
BUILT BY ARISTA HOMES BRAND NEW CONTEMPORARY END UNIT TOWNHOME. Welcome to this stunning 1,970 sq. ft. end-unit townhome featuring 4 spacious bedrooms and a thoughtfully designed open concept floor plan. Enjoy luxurious touches throughout, including smooth ceilings and raised doors on the main floor, as well as 9-foot ceilings on both the main and second levels. Stylish finishes include hardwood flooring on the main floor, elegant oak staircase with modern metal picket railings. The kitchen is built for both style and function, featuring an extended breakfast counter, movable island, enclosed fridge. Other standout features include a 200 AMP electrical panel and a dedicated study niche, perfect for remote work or homework stations. Ideally located in a vibrant, connected community, this home offers easy commuting with quick access to Highways 401 & 407 and the Pickering GO Station. Youll also enjoy proximity to schools, parks, trails, recreation, shopping, dining, and entertainment everything you need to feel at home. (id:57557)
... Dornie Road
North Glengarry, Ontario
Build your dream home on a stunning 4.6-acre private retreat surrounded by mature trees and natural beautyjust minutes from Alexandria! This peaceful, quiet lot offers the perfect backdrop for your custom build, whether you're envisioning a modern farmhouse, cozy country bungalow, or luxurious estate. With towering trees offering shade, privacy, and a picturesque setting, youll feel worlds away while still enjoying the convenience of nearby amenities. Theres plenty of space for gardens, trails, outdoor living, or even a hobby farm. The possibilities are endless! Located in an ideal area known for its tranquility and charm, this rare opportunity combines nature, space, and location. Dont miss your chance to create something truly special in one of the regions most desirable rural settings. Your dream lifestyle starts here! (id:57557)
2140 Valley Street
North Stormont, Ontario
Move-in ready & renovated 3-bedroom bungalow! Updates include upgraded 200-amp electrical service, all-new plumbing including sewer lateral, new roof with 1/2 plywood, full ice shield, and added subfloor throughout the main level. On the main floor enjoy a brand-new kitchen, 5piece bathroom with main floor laundry, new doors, trim, and flooring throughout, plus a replaced patio door. The partially finished basement offers a new 3-piece bath with washer and dryer connections rough in plumbing for future kitchen and 2 roughed-in bedrooms with new egress windowsperfect for future in-law or guest space. Outside, enjoy a new deck, new patio walkway, detached 2-car garage (24'X24'), carport, and plenty of parking. The large, private backyard is ideal for entertaining or relaxing. A beautifully updated home just unpack and enjoy! (id:57557)
4925 Clinton Street
Burnaby, British Columbia
Well-priced, clean, and well-kept 3-bedroom, 2-bath family home in South Slope! Features a newer kitchen with oak cabinets, stainless steel fridge/stove/dishwasher, and hood fan. Newer washer and dryer. Updated 4-piece bathroom on the main floor. The top floor boasts a spacious, newer 3-piece bathroom with skylight, and two bedrooms with panoramic views of Mt. Baker and Richmond. Older double-pane windows. Laminate and tile flooring throughout. No rear lane-adds extra security. Landscaped front and backyard with champagne grapes. Cedar siding. Cozy, dry unfinished basement with included freezer. Furnace replaced 2012. (id:57557)
5688 Louise Way
Sechelt, British Columbia
3 bed, 2 bath rancher with vaulted ceilings in the living/dining area. Bring the indoors, outdoor through the french doors to enjoy the ocean view. Extra living/sitting area in kitchen area for a snug/eatery/lounge. New floors, well maintained, double garage, level driveway with extra parking spot. Great neighbourhood with easy access to trails and parks. Master bedroom has a walk in closet and en-suite bathroom. Great location for walks, bus, store & schools. Quiet street. (id:57557)
2991 Sw Marine Drive
Vancouver, British Columbia
Approx. 16,000 SQFT lot on excellent SW marine location! Close to UBC and top ranking public schools such as Kerrisdale Elementary , Point Grey Secondary and Sir Winston Churchill Secondary (French Immersion ),Must See!!House was totally rebuilt in 2023 with city building permit. brand new drainage, 2 bedrooms legal suite in basement with separate entrance. (id:57557)
4732 Brentlawn Drive
Burnaby, British Columbia
Land Assembly! Prime Development Opportunity in Brentwood, Burnaby-Four Homes on an Expansive Lot. A rare opportunity to secure a high-potential development site in the heart of Burnaby´s desirable Brentwood neighborhood! This expansive 200´ x 122´ lot (approx. 24,600 sq.ft.) currently features four well-maintained homes, offering strong holding income awaiting future redevelopment. Zoning potential for up to 12 storeys (to be confirmed with the City of Burnaby), this property is ideal for developers looking to capitalize on Brentwood´s rapid transformation into a vibrant urban hub. Steps to major bus routes, SkyTrain, easy access to Hwy 1, moments away from Brentwood mall and close to reputable schools, parks and future community centres. (MLS No´s R2968442, R2968420, R2968416, R2968259) (id:57557)
4724 Brentlawn Drive
Burnaby, British Columbia
Land Assembly! Prime Development Opportunity in Brentwood, Burnaby-Four Homes on an Expansive Lot. A rare opportunity to secure a high-potential development site in the heart of Burnaby´s desirable Brentwood neighborhood! This expansive 200´ x 122´ lot (approx. 24,600 sq.ft.) currently features four well-maintained homes, offering strong holding income awaiting future redevelopment. Zoning potential for up to 12 storeys (to be confirmed with the City of Burnaby), this property is ideal for developers looking to capitalize on Brentwood´s rapid transformation into a vibrant urban hub. Steps to major bus routes, SkyTrain, easy access to Hwy 1, moments away from Brentwood mall and close to reputable schools, parks and future community centres. (MLS No´s R2968442, R2968420, R2968416, R2968259) (id:57557)
2604 280 Ross Drive
New Westminster, British Columbia
HOME OF THE GODS! Come take a look at this LARGE 1154 SQUARE foot , 2 BEDROOM AND DEN, 2 bath SUB PENTHOUSE unit with STUNNING views of the Fraser River and Queens Park! Located at The Carlyle in the community of Victoria Hill, this spotless and freshly painted CORNER UNIT offers hardwood floors, granite countertops, maple cabinets, SS appliances and 4 ( yes 4!) parking stalls and storage locker. The design of the suite maximizes the AMAZING VIEWS and both bedrooms are generous in size. The Carlyle offers great amenities including an exercise centre, party room with pool table and guest suites. You're well connected here to Queens Park, transit and shopping. IT´S TIME TO REWARD YOURSELF! CALL YOUR AGENT TODAY! (id:57557)
402 7303 Noble Lane
Burnaby, British Columbia
Experience Elevated Living at Highgate Village! Corner Unit at Kings Crossing III by Cressey-where modern design meets urban sophistication. Boasting 885 sq/ft of meticulously crafted living space, this 2-bedroom, 2-bathroom home offers an exceptional blend of style and functionality. Soaring 9-foot ceilings and floor-to-ceiling windows flood the space with natural light, creating an airy, open ambiance that´s perfect for both relaxing and entertaining. The gourmet kitchen is a chef´s dream featuring high-end appliances, gas range, and sleek quartz countertops. Step outside to an incredible 630 sq/ft balcony-your private outdoor oasis ideal for summer BBQs and evening cocktails. Fully-equipped fitness centre, sauna, steam room, basketball court and gardens.*Open House Sat July 5th @ 2-4pm* (id:57557)
Ph2 7988 Ackroyd Road
Richmond, British Columbia
Welcome to this impressive Northwest-facing 2-bedroom + Open space den( 3rd Bedroom), 2-bathroom penthouse that truly has it all. Step out onto your spacious private rooftop patio, where sweeping panoramic views create the perfect setting for entertaining or relaxing. Inside, you'll find a flexible loft area, ideal for a home office or personal retreat. The den offers the potential to be transformed into a 3rd bedroom, providing added space for growing families or guests. With soaring floor-to-ceiling windows in both the living and dining rooms, this home is filled with natural light and captures stunning views. Don´t miss your chance to own this one-of-a-kind home in a prime Richmond location. open house June 28th & 29th , offer is any by 5 pm on Monday 30th June (id:57557)
61 C Blackfish Bay Road
Madawaska Valley, Ontario
Rare Combination! South facing waterfront & privacy.This Blackfish Bay bungalow sits on 8.4 acres. Nicely lanscaped level yard pulls you to the sandy beachfront with double docks & a boat launch. The treed backyard shelters you in. This home is designed to take full advantage of the waterfront view & would equally suit quiet retirement or a hive of social activity and outdoor enjoyment. Bell HIghspeed internet makes working from home easy.The beachfront is child friendly & the fishing is diverse on this gateway to 90 kms of boating. The double car garage has an attached insulated man cave complete with a bar & entertainment component. This welcoming environment has all the ingredients for a young family's growth or retirement evolution. Upgrades galore!! Furnace new in 2019. Exterior insulation and siding new in 2021 as well as all windows and doors & garage shingles. New deck in 2022. House shingles new in 2023. New chimney insert in 2024 & a tasteful bathroom renovation. New dishwasher in 2025. (id:57557)
4918 Palmer Road
Brudenell, Ontario
Step into this picturesque valley and discover a charming 3-bedroom bungalow along the tranquil Madawaska River. Embrace the diverse daily scenery and indulge in the peaceful river ambiance - perfect for swimming, fishing, or simply immersing yourself in the soothing sounds of nature. This well-appointed home features a central living space with a combined 4-piece bathroom and laundry, while the basement offers a dedicated workspace for hobbyists. Outside, the flat and landscaped yard is buffered by farmland, ensuring a private and serene setting. Plus, a spacious storage shed is available for all your outdoor gear. Join this vibrant community with access to recreational trails and a calendar filled with exciting events. (id:57557)
3119 Vaughan Side Road
Ottawa, Ontario
We Welcome Offers... HUGE POSSIBILITIES... LAND BANKING OR BUILD A HOUSE OR TWO or possibly more! This is 95+ acres (including easements/right of way) in the city of Ottawa. 15 min from Kanata/Stittsville. Less than 5 min from the 417 Queensway. Ottawa is expanding RAPIDLY... if you are a visionary, this property is for you. There is a well already installed on the property. This is a treed lot for the majority of the lot. Lots of opportunities for a new creative owner... WE WELCOME OFFERS (id:57557)
62114 Rr 213
Rural Thorhild County, Alberta
Welcome to your own slice of country paradise - this 10.01-acre property, located just west of Newbrook, offers a peaceful rural lifestyle. The yard is attractively landscaped with lilacs lining the driveway & a cozy firepit area, perfect for weekend relaxation. Several outbuildings including hip-roof barn, cold storage shed, rabbit hutch, 2 tarp sheds, metal grain bin, chicken coop, brooder house & granaries. A 10x28 1-bdrm trailer (no water/sewer) with kitchenette serves as a comfortable weekend getaway. Ideal for hobby farming or self-sufficiency, the property includes a large garden area with a variety of fruit trees & shrubs. About 5 acres are fenced with high-tensile wire & was previously used for goats; 2 livestock sheds are also included. The perimeter is planted with willow, spruce & maple trees, great for the future shelterbelt. Located directly across from a grazing lease & crown land, the area is rich in wildlife—deer, moose & even the occasional bear. GST is applicable to the sale price (id:57557)
12724 117 St Nw
Edmonton, Alberta
Bungalow with FULLY FINISHED basement. OVERSIZED HEATED double garage, tons of parking. Backyard gated with vinyl fencing, fire-pit, freshly painted deck, shed (ideal for wood storage). Bench outside back door has storage. Deck has patio doors to dine-in kitchen. Fridge (3 years old) is set up for water dispenser behind it. New windows (2022) upstairs, downstairs & patio. Windows on West side have tint to reduce heat in Summer. Furnace is mid-efficiency & professionally cleaned prior to list. Textured ceiling - no popcorn. Front living room: brick fireplace, floor to ceiling windows, cork flooring. Laminate floors in kitchen & beds. Basement fully finished w/1 bedroom that has new “win-door”, den, 4 piece bath, rec room, laundry room w/sink. Storage under the stairs. 2024 taxes: $2,970.74: Lot size 565.13 sq m/1,027 sq ft. Area between kitchen & living room can be completely opened up - those walls aren't structural. Tubs and sinks were reglazed on June 15. (id:57557)
2528 Holbrook - Lower Drive
London South, Ontario
For Lease - This bright and well-appointed 1-bedroom walk-out basement unit offers a private entrance and a thoughtfully designed layout, ideal for comfortable living. Featuring an open-concept living and dining area with large windows and patio door access to your private concrete patio. The space flows into a functional kitchen complete with quartz countertops, a full-size refrigerator, electric stove, and a built-in microwave. The modern bathroom includes a walk-in shower, providing a clean and convenient space to start and end your day. Laundry is shared with upper-level tenants and located in the common area of the basement. The unit includes parking space for 2 small or one large vehicle on the driveway (one side of driveway) and access to a large shared backyard, perfect for relaxing or outdoor entertaining. Conveniently located close to public transit, parks, top-rated schools, and with quick access to Highway 401, this home offers both comfort and connectivity. $1,999/month plus utilities (Bills are split 70/30 with upper level unit). No smoking, rental application, references, credit check, income verification and deposit required. Available July 1, 2025. (id:57557)
17 7675 East Saanich Rd
Central Saanich, British Columbia
COURT DATE JULY 22ND, TUESDAY 9:30 AM Opportunity knocks- this is the perfect opportunity to make this home your own with hardwork & vision. Traditional layout living on the main floor with large living room, dining area & walk-thru Kitchen, plus laundry area & powder rm. Sliders open to a bright, sky-lit Sunroom & storage area. Currently one bedroom upstairs-the interior bedroom walls on the second floor need to be added back to the original floor plan to make it a 3 BEDROOM again! Huge fenced backyard space looking on to ALR land, a spectacular view of the mountains with sightings of a variety of birds for your family to enjoy! The backyard space is ideal for a veggie garden, with a little hard work the yard could be amazing. No size restrictions for your pets - up to 2 cats & 2 dogs- see bylaws! Highly desirable location, walking distance to all shops in Saanichton. No Appliances included. Being sold As Is- Where Is- So much potential here, bring your decorating ideas! (id:57557)
909 - 8 Beverley Glen Boulevard
Vaughan, Ontario
Welcome to Unit 909 The Boreal, a standout 2-bedroom + den corner suite offering 978 sf of bright, refined interior space and a massive 628 sf southwest-facing terrace. Exclusive to the 9th floor, this outdoor oasis delivers all-day sun and unobstructed views, perfect for relaxing or entertaining.This suite has been thoughtfully upgraded with over $14,000 in enhancements, including solid core interior doors for superior soundproofing and a premium feel. The interior features wide-plank engineered hardwood flooring, and a showpiece kitchen with custom cabinetry, quartz countertops, under-cabinet lighting, modern backsplash, and a sleek central island.Floor-to-ceiling windows flood the open-concept living space with sunlight. The primary bedroom includes a built-in closet and access to a stylish ensuite. A second bedroom and a flexible den add versatility. This home also includes two EV-ready parking spots and a locker for added convenience.Residents enjoy top-tier amenities: party room with terrace, yoga & fitness zones, coworking lounges, pet wash station, greenhouse, garden plots, calisthenics area, basketball court, and a dedicated dog run.Located steps from Promenade Mall, parks, cafés, top schools, transit, and minutes to VIVA, Langstaff GO, and major highways, Unit 909 delivers luxury, space, and sunlight in the heart of South Vaughan. (id:57557)
306 4692 Alderwood Pl
Courtenay, British Columbia
This top floor, corner unit is owner occupied and has stunning mountain and glacier views in East Courtenay that are sure to impress. 2 bedrooms with in-suite laundry/storage and 4 piece bath. Well run strata building in a great area and catchment for schools. Nicely updated with easy clean laminate flooring. On Bus route close to all amenities, hospital, CFB Comox, Costco etc. Immaculate condo makes this a great opportunity for 1st time home buyers or investors. Move in Ready! (id:57557)
176 Baynes Dr
Fanny Bay, British Columbia
West coast living at it's finest! This newly built walk-on waterfront home perfectly captures the essence of West Coast living—where it's just you and nature. Nestled in the tranquil enclave of Ships Point Peninsula, this stunning property boasts 90 feet of pristine ocean frontage. The beautifully landscaped grounds offer effortless access to the water—a true kayaker’s dream. Step through the front door into a space that blends natural beauty with modern elegance. Warm white oak engineered hardwood floors, European-style windows and doors, and custom cabinetry set the tone throughout. The open-concept living area features a striking Napoleon fireplace, but it’s the panoramic ocean views—framed by expansive wall-to-wall windows—that will truly take your breath away. The gourmet kitchen is a chef’s dream, complete with a large island, quartz countertops, Thermador appliances, and a Wolf induction stove. Step out to a spacious deck, perfect for al fresco dining or simply soaking in the ever-changing views of herons and eagles with Denman Island in the distance. Adjacent to the kitchen, a versatile family room can serve as a cozy retreat or a formal dining space. The primary suite offers mesmerizing ocean views and an ensuite featuring a large walk-in shower. A second bedroom enjoys abundant natural light and a 2-piece bathroom. The functional laundry/mudroom includes a dog washing station and convenient access from the carport. Downstairs, the walkout lower level is an entertainer’s paradise with a large recreation room, a third bedroom, a full bathroom, a flex room (ideal for a gym or your wine) and a separate space perfect for a future bar area. A private den with ocean views makes a perfect office or guest room. Ample storage options include a crawlspace and a 15' x 9' insulated and heated room. The garage offers 200-amp service, a generator that automatically protects your fridge and freezer in case you're away and an attached carport - for your boat or RV. (id:57557)
101 2300 Broad Street
Regina, Saskatchewan
Discover the perfect blend of modern comfort and urban convenience in this stunning two-storey townhouse, ideally located in the heart of downtown, just steps from Wascana lake, General Hospital, restaurants, boutiques, groceries, and public transportation. This rare unit offers a private front deck and direct street access while also providing access to high-rise amenities, including a top-floor gym and a shared balcony with breathtaking city views. Inside, the main level features an open-concept living and dining area, a stylish kitchen with lots of cabinetry, and stone countertops. Upstairs, the master suite impresses with a wall of windows, a walk-through closet, and a private three-piece ensuite with standing shower, while the secondary bedroom offers stunning views. A second full bath and in-suite laundry add to the home's functionality. With direct entry from the heated parkade and convenient street parking, this townhouse combines luxury, style, and practicality for effortless downtown living. Don't miss out on this home! Book your viewing today! (id:57557)
63 Jubilation Dr
St. Albert, Alberta
BACKING ON GREEN SPACE....Welcome to Jensen Lakes private beach club and 2835 - 2 story home with Triple garage. Exterior with Acrylic Stucco and Premium Shakes. The moment you walk In- You will see why this one is luxury at its finest. Heated Floors in Master Ensuite Floor. Herrinbone Hardwood. Gourmet kitchen with touch ceiling cabinets and roughed in for built in appliances. Waterfall island with Quartz countertops and Butler's pantry. Glass panel cabinets in kitchen. All floors 9 ft. Great room is open to above and showcases linear electric fireplace with Porcelain Tiles all the way to the ceiling. Spacious dining area with huge windows creates a bright and warm environment. Maple handrails with glass to the upper level. Open Bonus room with full wall TV Unit and 3 large bedrooms up. Primary suite with the most amazing ensuite - custom shower and free standing Soaker tub. Home is under construction and estimated to be completed end of March 2025. Black windows with Triple pane. Expect to be impressed! (id:57557)
67, 99 Arbour Lake Road Nw
Calgary, Alberta
Welcome to this well maintained and move-in ready 2004-built home in Watergrove Mobile Home Park, one of the newest homes currently available in this well-established 45+ community. Offering 1,216 sq ft of comfortable living space, this 3-bedroom, 2-bathroom home is located on a desirable corner lot on a quiet cul-de-sac, with convenient access to a nearby walking path. The sunny south-facing deck provides the perfect spot to enjoy your morning coffee or unwind in the afternoon sun. Inside, the home features a bright and functional layout with a skylight over the main living area, a spacious kitchen with ample cabinetry, and a large primary bedroom complete with a walk-in closet and private ensuite. Thoughtful updates include a brand-new furnace and central air conditioning (2024) and new shingles (2021), offering peace of mind for years to come. Located in Watergrove Mobile Home Park in Arbour Lake, residents enjoy a clubhouse, fitness center, hot tub, library, and a friendly, social atmosphere—just minutes from Crowfoot shopping, restaurants, and transit. This is a rare opportunity to own a newer home in the park that combines value, location, and important mechanical upgrades all in one. Book you showing today before it's too late. (id:57557)
45 Erickson Drive
Red Deer, Alberta
You'll be WOWed by the impressive renovations in this family friendly home. This home offers great curb appeal with its updated exterior. The main floor has been opened up to offer an open floor plan with the kitchen looking onto the dining area and living room. You'll appreciate the new kitchen complete with quartz countertops and a corner pantry. The kitchen leads out to a gorgeous private backyard with a stylish 2 tier deck, a built in shed, yard space for kids and pets + off street parking for two vehicles. Families will appreciate that this home offers 3 bedrooms on the main level. Both the main bathroom and the basement bathrooms have been fully renovated. There is new flooring throughout the home. The basement offers a fourth bedroom with a walk-in closet, a bathroom with a tiled shower and a super sized family room. Space in the home has been well utilized with closets plus under stair storage. Eastview Estates is a popular neighbourhood. This home is walking distance to several schools, parks and shopping. If you're seeking a move-in ready, updated home at an affordable price this may be just the property for you! (id:57557)


