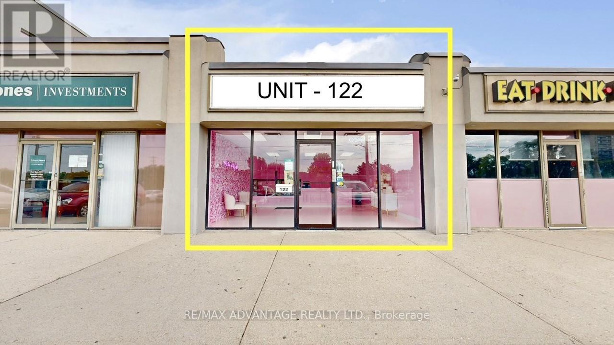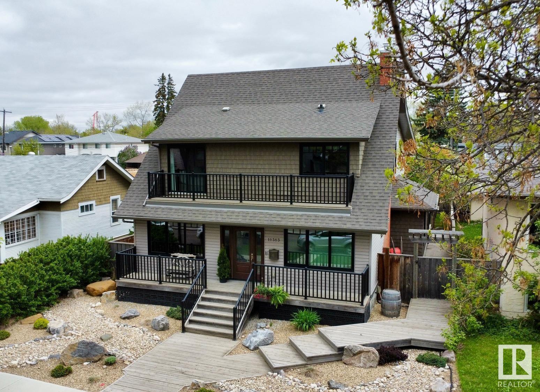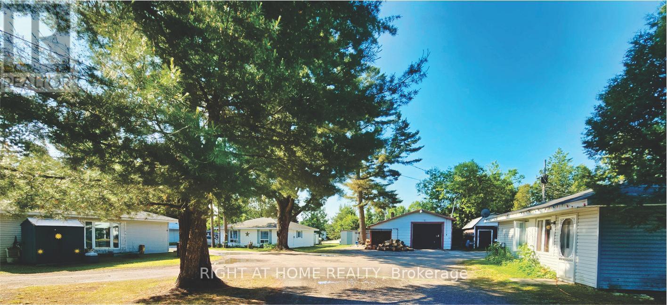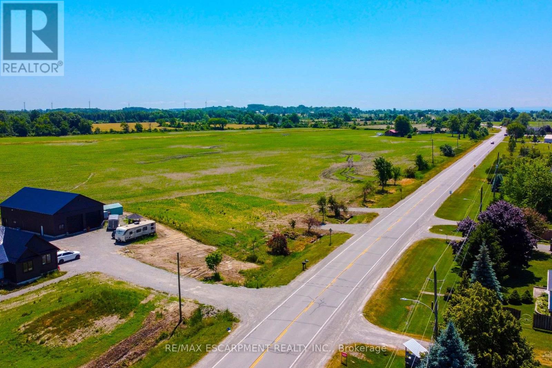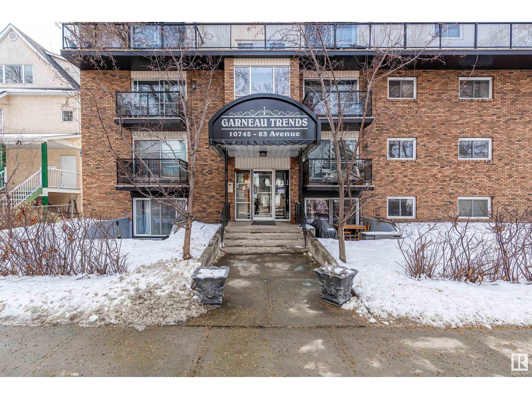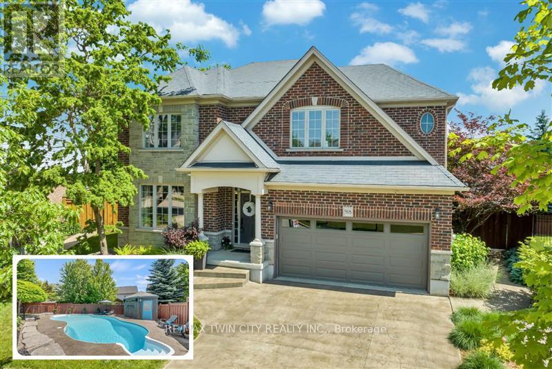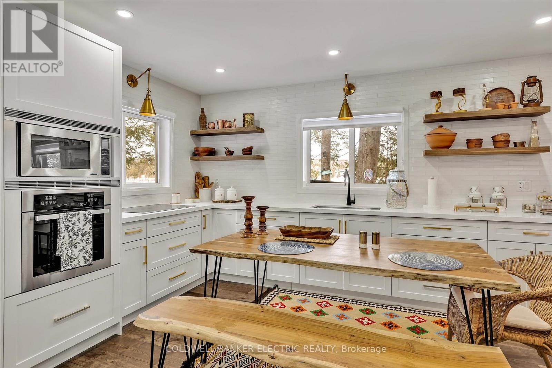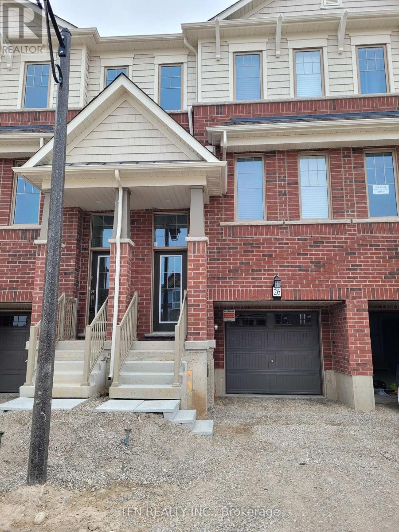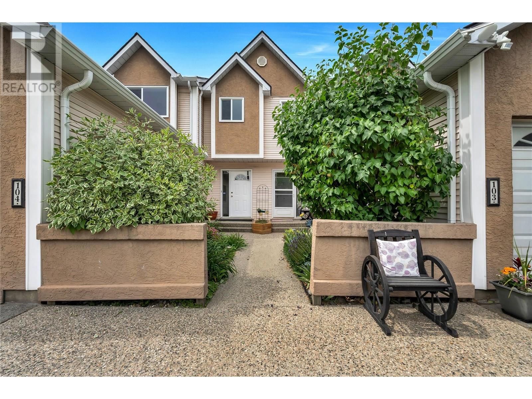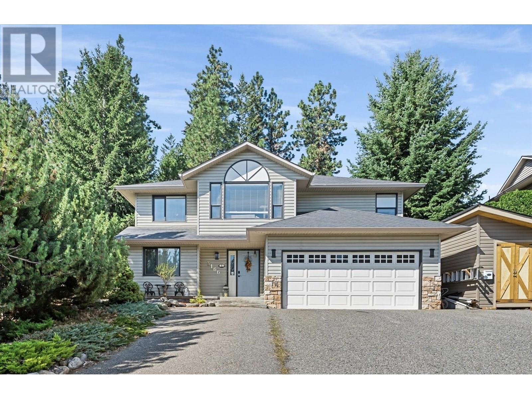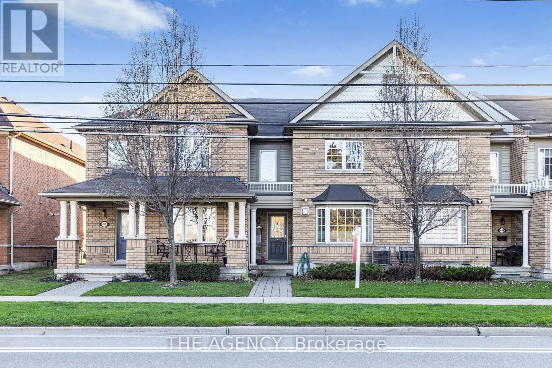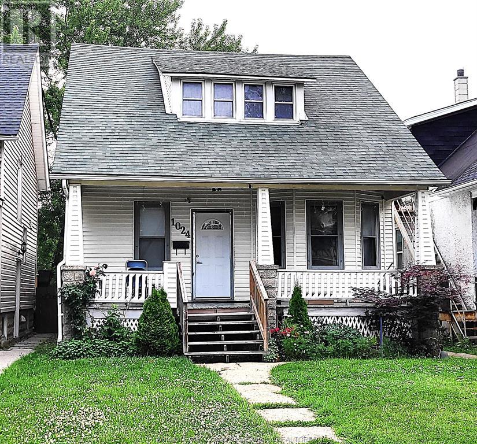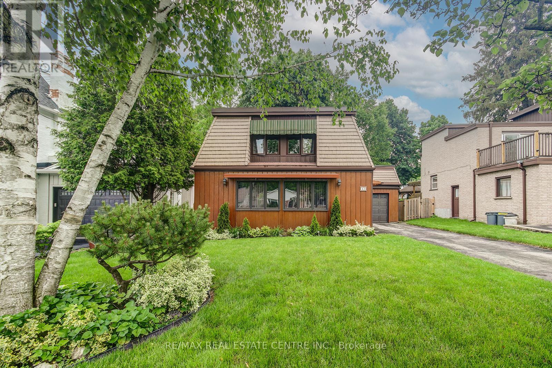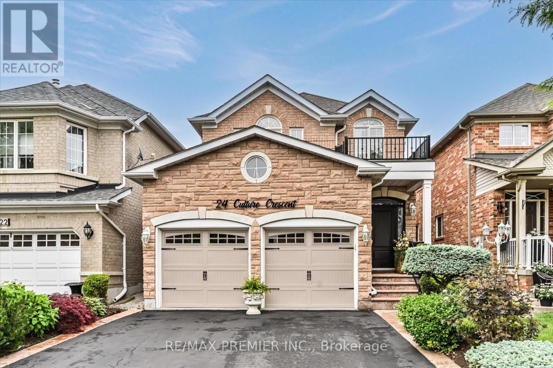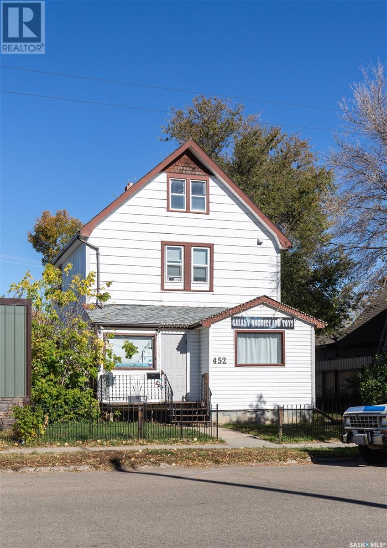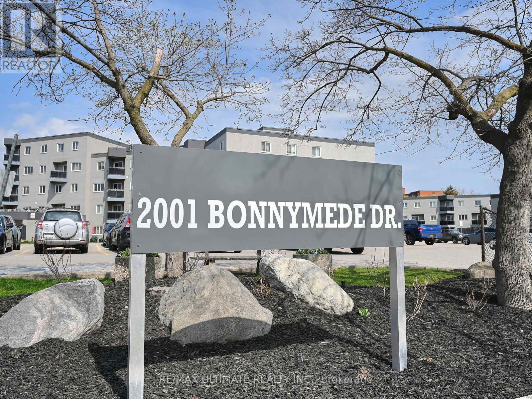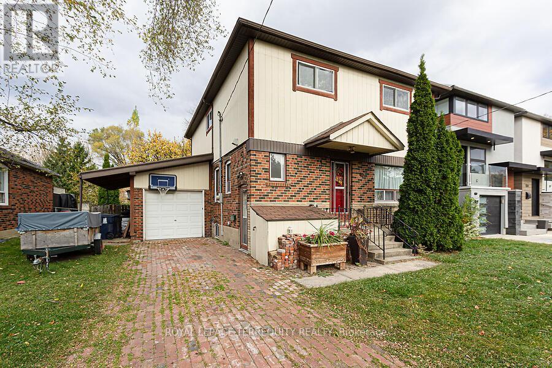46244 Tournier Place, Promontory
Chilliwack, British Columbia
Nestled on a quiet dead-end street in the sought-after Promontory neighborhood, this beautifully maintained 2-storey + basement home offers a bright, open-concept layout with custom finishings and stylish light fixtures. The main floor features a spacious kitchen with stainless steel appliances, quartz counters, a pantry, and large island"”perfect for entertaining. The great room boasts a cozy tiled fireplace and opens to a private, covered patio with valley views. Large den on main floor. Upstairs has 4 bedrooms, including a large primary suite with walk-in closet and spa-like ensuite. The fully finished basement includes a 2-bedroom suite with separate entry. Double garage and driveway offer ample parking. (id:57557)
334 Fundy Wy
Cold Lake, Alberta
Modern Hailey style home built by Kelly's Signature Homes Ltd, with a double heated garage, located in Cold Lake North - close to Kinosoo Beach, the hospital, and a future playground! The yard will be fully landscaped and fenced and will include a concrete driveway and side walk. As you open the front door you are greeted with a good size entry with access to the garage and then a few steps up to the great room with 10ft ceilings and consisting of a living/dining/kitchen. The kitchen will have modern custom cabinets with quartz countertops, and a good size island with a $4000 appliance credit. Also on this floor are two bedrooms and the main bathroom. Up a few steps and you are in the large primary bedroom with 2 walk in closets, and FULL ensuite with tiled shower & separate tub. Main level flooring is a combination of tile & vinyl, and the fully finished basement will have in-slab heat and consist of a big family room, 2 more bedrooms and a full bathroom. (id:57557)
122 - 920 Commissioners Road
London South, Ontario
Rent: $16.00/sq.ft. + additional rent $8.25/sq.ft.) **** Prime location**** Well-established high-end Gourmet Bakery Shop - Cup A Cake - in Prime Plaza with Great Exposure in One of the Most Active Areas of the City. Lots of new upgrades and renos done to this unit to create a high-end gourmet Experience. New Ceiling, NEW LED Lights, Epoxy Floors. The Plaza hosts Service Ontario, Jimbo's, and many offices, along with ample parking space and high traffic area. It has excellent authentic Google reviews and a loyal customer base. You can either keep the current concept or rebrand. This is an ideal location for a restaurant or retail business, close to Victoria Hospital, Tim Hortons, 7/11 Metro and a variety of retail, commercial, and residential neighborhoods. ******Dont miss this excellent opportunity****** (id:57557)
205, 140 Sagewood Boulevard
Airdrie, Alberta
One of the Best Units in the Complex! This spacious and well-maintained 3+1 bedroom townhouse features 1 full bath and 2 half baths, along with a fully developed basement — perfect for extra living space, a home office, or guest room. The main floor boasts an open-concept layout, seamlessly connecting the kitchen, dining, and living areas, making it ideal for entertaining or family living. No work needed downstairs — the basement is already finished and ready to enjoy. Added convenience with two assigned parking stalls right outside the front door. Quick possession available — move in as early as 15 days! Don’t miss out on this fantastic opportunity. (id:57557)
11313 127 St Nw
Edmonton, Alberta
Exceptional Forever Home with Expansive Outdoor Space and Luxury Features Welcome to your dream home! This stunning 3,015 sq. ft. residence (4,300+ sq. ft. total) offers elegant living in a sought-after neighborhood. Approximately $1.4 million invested, every detail reflects high-end craftsmanship and thoughtful design. Highlights: Open-Concept Living: Bright, spacious main floor w/seamless flow between living, dining, and a sun-filled kitchen perfect for entertaining. Gourmet Kitchen: Features state-of-the-art appliances, custom cabinetry, and a large island ideal for everyday meals or hosting. 4 Bedrooms & 4.5 Bathrooms: Generous bedrooms offer comfort and privacy. The luxurious primary suite includes a spa-style ensuite and walk-in closet. Stylish Bathrooms: Modern finishes and convenience throughout all bathrooms. Outdoor Oasis: On a 142' x 50' lot, enjoy a landscaped backyard ideal for entertaining, kids, or gardening. Insulated 2-Car Garage: Ample space for vehicles, storage, or hobbies. (id:57557)
5230 55 Av
St. Paul Town, Alberta
The ideal investment opportunity awaits with this modern side-by-side duplex. Built in 2015, it boasts contemporary finishes & a functional floor plan. Live in one unit while renting out the other to cover your mortgage. The east unit offers an open-concept living area with a large front window, a user-friendly kitchen with everything you need at your fingertips, and convenient main-floor laundry. The master bedroom is just steps away from the main bath, while the partially finished family space downstairs is your blank canvas. Enjoy barbecuing on the back deck with the tranquility of green space behind you, no rear neighbors. West unit offers 3 beds & a 4pc bath. Plus, the Iron Horse Trail is nearby for outdoor enthusiasts and a park across the street is ideal for families. Don't miss this quality opportunity! (id:57557)
6 Bay View Court
West Nipissing, Ontario
10 Detached Homes with Waterfront Plus Redevelopment Potential for 50+ Residential Units or a 45+ Suite Hotel! This property offers a unique investment opportunity! It includes five separate lots (five PINs: PIN 490790239, PIN 490790992, PIN 490790228, PIN 490790240, PIN 490790992), currently featuring ten detached homes, one large and one smaller workshop, and approximately 350 feet of water frontage on Minnehaha Bay, part of Lake Nipissing, in Sturgeon Falls (approximately 3 hours north of the GTA).The site is within walking distance of downtown Sturgeon Falls and located approximately 20 minutes west of North Bay, 1 hour south of Sudbury, and roughly 3 hours north of the GTA. This unique location is fully serviced by all municipal utilities, making it an excellent candidate for future development. There is also an opportunity to acquire the adjacent property at 314 King Street, which includes a triplex and a large lot that could be used for additional parking or further expansion. Currently, all 10 homes on the property are fully rented, generating steady income with the potential for increased revenue making this an attractive income-producing asset. A preliminary design concept has been prepared (available for review), supporting potential redevelopment into 50+ residential units or a 45+ suite hotel, both of which have strong local support. (id:57557)
1609 North Shore Drive
Haldimand, Ontario
Just under a half acre residential building lot in the small community of Lowbanks. Situated only 8 minutes from the Town of Dunnville, enjoy a rural lifestyle overlooking nature and farmers fields with convenient access to amenities. Relish in what Haldimand County has to offer including water activities on the Grand River and Lake Erie, cycling and motorcycling routes, historic sites, Provincial Parks and Conservation Areas. The Buyer is responsible to verify building permit availability, conservation authority approvals, zoning, and road entry permits. Buyer shall be responsible for all costs associated with building permits, developmental lot levies and HST. Fibre-optic, Hydro & Natural gas is located at/near the property lot line. (id:57557)
#302 10745 83 Av Nw
Edmonton, Alberta
Discover this rare gem in Garneau—an elegantly upgraded two-bedroom, two-bathroom condo that offers both comfort and style. Featuring cork flooring and porcelain tile, this home boasts refined details such as ceiling moldings, flat door toppers, and sleek baseboards. The stained maple kitchen cabinets are beautifully complemented by quartz countertops and a glass mosaic backsplash, while the kitchen is fully equipped with stainless steel appliances, including a built-in dishwasher, fridge, stove, microwave, and an oversized in-suite washer. Retreat to the spacious primary suite, complete with a walk-in closet and a luxurious ensuite bathroom featuring a Jacuzzi tub. Enjoy ample storage, fresh paint throughout, and thoughtfully designed closet space. Located in the heart of Garneau, this condo is just steps from Whyte Avenue, top restaurants, shopping, and the University of Alberta. A perfect opportunity for the discerning buyer seeking both convenience and sophistication! (id:57557)
918 Fung Place
Kitchener, Ontario
Welcome to 918 Fung Place, Kitchener, nestled in the highly sought-after Idlewood/Lackner Woods neighbourhood. Tucked away on a quiet court in a peaceful cul-de-sac, this exceptional detached home makes a striking first impression with its charming curb appeal, lush landscaping & generous parking for 4 vehicles: 2 in Garage, 2 in driveway. Step inside to a grand foyer with soaring 9ft ceilings & a carpet-free main level. The heart of the home is the breathtaking great room with 18-ft high ceilings, floor-to-ceiling stone fireplace, expansive windows, 8ft High Doors, custom crown moulding & beautifully finished trim work throughout. The modern kitchen features premium SS Appliances, ample cabinetry, chic backsplash & clear view of backyard paradise, while the adjacent dining area is perfect for family meals. A convenient main floor laundry room & a stylish powder room add further functionality. Upstairs, youll find 4 spacious bedrooms & 2 full bathrooms. The primary suite complete with a large walk-in closet & luxurious 5pc ensuite. The remaining bedrooms are generously sized with their own spacious closets & a shared bathroom. The unfinished basement features impressive 9-ft ceilings & offers endless possibilities: whether you envision a home theatre, gym, rec room, or personal retreat, the space is yours to design. Step outside to experience your own private resort-style oasis. The backyard is a true show-stopper, boasting an 18 x 36-foot;8ft deep saltwater in-ground heated pool, complete with a new water heater installed in 2023. Relax year-round in hot tub, perfectly sized for 6 or more people or entertain on the large deck thats ideal for summer BBQs & family gatherings. Theres also plenty of green space for kids or pets to play. Located just minutes from Chicopee Ski Hill, top-rated schools, scenic parks, shopping plazas, public transit & easy access to Highway 7/8. Dont miss your chance to own this stunning family home, Book your showing Today! (id:57557)
7311 138 Av Nw
Edmonton, Alberta
Welcome to this beautifully upgraded corner-lot bungalow, nestled on an expansive, fully fenced lot offering exceptional privacy and space! The main floor boasts two spacious bedrooms, including a generous primary suite complete with a massive walk-thru closet, private 2 piece ensuite and a custom built in laundry room. The second bathroom has been fully renovated and features a sleek walk-in shower. The kitchen has new countertops and new stainless steel appliances. The partially finished basement includes new carpeting, roughed in bathroom, new hot water tank, newly serviced furnace, with central A/C and laundry hookups. Outside, you'll love the low-maintenance PVC fencing, perfect for pets or privacy, plus the rare bonus of RV parking, a heated and insulated oversized garage, and plenty of additional outdoor parking. Whether you're looking for space to entertain, room to grow, or just a place to park all your toys-this property has it all! (id:57557)
405 - 4000 Creekside Drive
Hamilton, Ontario
Welcome to the Classy Corner Tweedsmuir Suite! This exquisite 1,264 sq. ft. residence is nestled in the heart of historic Dundas and offers refined living with every modern comfort. The gourmet eat-in kitchen features custom cabinetry, granite countertops, and elegant marble tile flooring - perfect for both casual dining and entertaining. The sun-drenched living and dining area, complete with a cozy fireplace, is framed by expansive picture windows and opens onto a private balcony with serene views of Spencer Creeks lush, natural landscape. Rich dark hardwood floors and sophisticated crown molding flow throughout, enhancing the timeless appeal of the home. A serene primary bedroom features a walk-in closet and a luxurious four-piece ensuite boasting a marble-topped vanity which is mirrored in the equally stylish main three-piece bath. A second bedroom and versatile den provides the ideal space for a home office or reading nook, while generous closet space and in-suite laundry add everyday convenience. The 4000 Creekside building offers refined amenities including a welcoming lobby and library, fitness room, party room, and secure underground parking (B12) with locker (B42). Enjoy peaceful living just a short stroll from the boutique shops, cafés, and restaurants of downtown Dundas. (id:57557)
1 Resolute(Upper Unit) Drive
Hamilton, Ontario
*** ONLY UPPER UNIT*** Discover this bright and spacious home, accommodating a large family. Situated in the highly sought-after Hamilton Mountain, conveniently close to all major amenities, like the Lime Ridge Mall, parks and recreation centres and with quick access to the Linc Highway. The home boasts a large double concrete driveway, a 1.5 car garage, Enjoy the spacious kitchen with ample counter space and many modern updates including new quartz countertop (2023), appliances (2023), hardwood flooring (2018), and central vacuum. High-quality triple-pane windows (2023), a new roof, an updated washroom, and a large walk-in closet in the primary bedroom enhance the living experience. Additional features include a tankless hot water heater, furnace (2016), AC (2017), new washer/dryer (2023), a home security system, plenty of storage spaces and an electrically equipped shed. (id:57557)
25 Liddle Lane
Belleville, Ontario
This one could be for you. An excellent well maintained 3+1 bedroom, 2 bath family home in a good location. Walking distance to bus routes, sports center and parks. Featuring new hardwood flooring on the ground floor, an interior entrance from the foyer to the 1 1/2 car garage, large bright living room and much more. With a bedroom, 4 piece bath and large rec room in the lower level which has a gas hook up if you want to add a fire place . Move out to the deck which has a gas hook up for your BBQ and a wood fired pizza oven for making dinner as well as a nice sized back yard. (id:57557)
1224 Mccrackens Lane
Minden Hills, Ontario
All the extras you could ask for! This stunning four-season cottage comes fully equipped and ready to enjoy. Situated on the highly desirable Horseshoe Lake, you'll love the excellent boating and crystal-clear swimming with a sandy shoreline and 6-7 ft depth off the dock. The stylish kitchen boasts quartz countertops and premium appliances. Featuring 2 bedrooms, a bathroom with heated floors, and hardwood throughout, this charming retreat blends comfort and elegance. A new metal roof and a 4000-litre holding tank (2022) offer lasting reliability. Thoughtfully updated with major renovations, this property is made for entertaining with a spacious deck and an impressive dock. Sold fully furnished with designer indoor and outdoor pieces, plus custom blinds just move in and enjoy. Efficient heating and a cozy wood-burning stove make it ideal year-round. With a long list of included features, this is a lakeside getaway you wont want to miss! (id:57557)
26 - 389 Conklin Road
Brantford, Ontario
Now available for Sale Unit 26 at 389 Conklin Road! This never-occupied, 3-storey townhome in West Brant offers approx. 1,509 sq. ft. of thoughtfully designed living space in a walkable, family-friendly location. The entry-level welcomes you with a versatile den that walks out to a private backyard ideal for remote work, workouts, or play. Upstairs, the open-concept kitchen, dining, and living area is filled with light and features a charming Juliette-style balcony perfect for morning coffee or evening breezes. Window coverings throughout add comfort and privacy, and a powder room completes this level. On the top floor, you'll find three spacious bedrooms, including a primary suite with an ensuite and walk in closet, plus a second full bath. This home blends practicality with contemporary style for easy living. Located directly across from Assumption College and close to elementary schools, shopping, parks, and the scenic Walter Gretzky Trail, this location is made for families and professionals alike. Visitor parking on-site and quick highway access round out this exceptional buy opportunity. Make this brand-new townhome your next home in beautiful city of Brantford. (id:57557)
6 - 2205 King Street E
Hamilton, Ontario
Welcome to 2205 King Street East, Unit #6, a generously sized and beautifully updated 2-bedroom apartment located in the heart of the Glenview neighbourhood. CURRENTLY OFFERING ONE MONTH FREE RENT INCENTIVE. Set within a quiet, well-managed low-rise building, this bright and inviting suite is perfect for individuals, couples, or small families seeking comfort and convenience. Step inside to a sunlit living room and an updated eat-in kitchen, complete with modern cabinetry and ample space for casual dining. Both bedrooms are spacious and filled with natural light ideal for restful retreats or versatile setups like a home office. The unit includes a 4-piece bathroom, plenty of storage, and a warm, welcoming layout that makes you feel right at home. Situated in a highly walkable area, this home is just steps from public transit, schools, parks, shopping, and minutes to the Red Hill Valley Parkway making commuting or exploring the city a breeze. Electricity is the responsibility of the tenant, heat and water included. (id:57557)
13316 136 Av Nw
Edmonton, Alberta
Your family deserves this beautifully renovated bungalow in Wellington. Conveniently located in front of McArthur Public School ( K-6) and near St. Angela Catholic Elementary School this renovated bungalow offers 1357 sqft above ground with 1058 sqft in the basement. 5 bedrooms with 2 full bathrooms and a large double detached garage all on a good size lot. Main floor features massive front windows and new zebra blinds throughout. The Upper floor had been tastefully transformed with gorgeous laminate flooring, new baseboards, new paint and a feature wall, led lights throughout. 3 bedrooms and 1 full bathroom above. BRAND NEW KITCHEN! Smooth white cabinets with tile backsplash with stainless steel appliances. Both bathrooms are completely renovated with tiled showers. The Basement has 2 bedrooms and 1 full bath and a large living room with bose speakers roughed into the walls. The shingles replaced 2012. Windows replaced 2016. House is walking distance to all the shoppes of 137 Avenue and 135 St. OWN IT (id:57557)
255 Centre Street W
Glenwood, Alberta
Opportunity Knocks in Glenwood! Sitting on a generous 2-acre lot surrounded by mature trees and fresh mountain air, this fixer-upper offers a rare chance to create your dream home in the heart of nature. With plenty of room for kids, dogs, and all your outdoor adventures, the property provides endless possibilities—whether you're ready to renovate or start fresh and rebuild. The current home has 2 bedrooms and 1 bathrooms, and it includes a detached shop—perfect for hobbies, storage, or a future studio. You'll also appreciate the ample off-street parking, making it easy to welcome guests or park your RV or toys. Located in charming Glenwood, you'll love the small-town atmosphere with big nature appeal. Just a short drive to the mountains, rivers, and trails, this is an ideal setting for those seeking space, tranquility, and a close connection to the outdoors.Bring your vision and tools—this is your chance to build a beautiful life in a beautiful place! Call your REALTOR® and check it out today! (id:57557)
160 Celano Crescent Unit# 104
Kelowna, British Columbia
You'll be ready to make this home yours when you see this 3-bed, 3-bath townhome in the sought-after Glen Oaks community in North Glenmore. Just steps from top-rated schools, parks, shopping, and everyday amenities. This two-storey townhome blends comfort and convenience, with recent upgrades including brand new stainless steel appliances, new hot water tank, new LVP flooring on the main, new bathroom floors, a newer roof, and brand new windows throughout. Step inside through the landscaped entry or attached garage into a bright, welcoming space filled with natural light. The spacious main floor features a cozy gas fireplace, stylish central staircase, and access to a private, mostly fenced (and enclosable) backyard - deal for kids, pets, and entertaining. A 2-piece bath and laundry area complete the main level. Upstairs, the spacious primary bedroom offers a walk-in closet and updated 3-piece ensuite. Two additional bedrooms and a 4-piece main bath provide flexible space for family, guests, or a home office. Need storage? This home features an easy access, spacious crawlspace for all of your storage needs. Enjoy a low-maintenance lifestyle with included yard care and a private community playground. This prime location is just steps from the various amenities that support a vibrant lifestyle. With its blend of convenience and inclusion, the Glen Oaks community welcomes you to set down roots in this sought-after neighbourhood. This is the place you want to be! (id:57557)
3166 Broadview Place
West Kelowna, British Columbia
Family Comfort Meets Backyard Bliss. Perfect for families seeking a peaceful neighbourhood with room to grow and play. Tucked into a desirable West Kelowna cul-de-sac, this home offers a perfect family home - all within minutes of city conveniences. Enjoy 2 spacious bedrooms and 2 bathrooms upstairs, paired with a cozy living area ideal for family gatherings or quiet nights in. Downstairs, you’ll find 2 more bedrooms plus a versatile family room—perfect for a rec room, guest space, or a home office. A fully decked backyard space for entertaining, outdoor dining or relaxing. Ample parking and a dbl garage. The layout and design provide space for every family member to feel at home, while the serene backyard invites endless outdoor enjoyment. (id:57557)
454 Beach Boulevard
Hamilton, Ontario
Live the Lakefront Lifestyle in Hamilton Beach. Located just steps from the shoreline, this residence offers a rare opportunity to experience the vibrant charm of the Hamilton Beach community. Nestled on Beach Boulevard, the home is part of a well-maintained condominium enclave known for its quiet setting and close-knit atmosphere. Surrounded by natural beauty, this home is perfectly positioned near the waterfront trail, Confederation Park, and the shores of Lake Ontario offering direct access to outdoor recreation, bike rides, and scenic views. Enjoy seamless connectivity to the QEW, downtown Hamilton, and Burlington, with the upcoming Confederation GO Station just minutes away for added convenience. Inside, the home boasts 3spacious bedrooms and 2.5 bathrooms, showcasing a modern coastal design that reflects the elegance and ease of this established lakeside development. As one of the largest two-story homes in the enclave, it features a very large second-level recreation room, perfect for entertaining or relaxing, along with a split staircase that offers added privacy leading to the bedroom wing. The exterior includes classic finishes, a private driveway, and an attached garage, blending style with practicality. With low condo fees, this property presents a fantastic opportunity for first-time buyers, savvy investors, or those looking to downsize without compromise. Enjoy afternoon strolls along the boardwalk or sunset cocktails at Barangas on the Beach all just steps from your front door. This property is offered with vacant possession on closing, making it move-in ready and waiting for its next chapter. (id:57557)
1024 Windsor Avenue
Windsor, Ontario
GOOD INCOME PROPERTY , THIS NEWLY RENOVATED 4 BEDROOMS, 3 BATHS, SHOWS VERY NICE , A MUST SEE . MAIN FLOOR CURRENTLY RENTS FOR $ 1900 PER MONTH PLUS UTILITIES , CONSISTS OF AN OPEN CONCEPT KITCHEN/DINING ROOM WITH LIVING ROOM, BATHROOM AND LAUNDRY ROOM. SEPARATE ENTRANCE TO BASEMENT USED AS MOTHER IN LAW SUITE WITH A 4TH BEDROOM , LIVING ROOM , BATHROOM , KITCHEN AND LAUNDRY ROOM. LARGE BACKYARD .PARKING IN THE BACK. NEAR HOSPITAL , GROCERY , BUS STOPS NEAR BY . PLEASE ALLOW 24 HOURS FOR ALL SHOWINGS. (id:57557)
Unit 1 - 28 Florence Drive
Oakville, Ontario
WOW, Soon as you step into, you will love it and want to live here! Brand New!!! Never lived! beautifully designed and fully remodeled Raised bungalow located On A Private Cul-De-Sac in the heart of trendy Kerr Village Within Easy Walking Distance To Restaurants, Oakville's Waterfront, Shopping & More! Built with finest workmanship, this home offers the perfect blend of elegance with convenience. As you step inside, you're greeted by hardwood flooring throughout surrounded by large windows. From here, you enter the open-concept bright and sunfilled living and dining area. Toward the back of the home, the morden gourmet kitchen features beautiful cabintry, quartz countertops and backsplash & stainless steel appliances,overlooking private backyard. The home also includes three generously sized bedrooms, a sleek, four-piece bathroom , and in-suite laundry set. From master bedroom, step out to the sunfilled deck leads to the private backyard. The property also features a carport for two cars, plus a driveway that accommodates up to four vehicles. Enjoy front and back yard with privacy.Legal Duplex, Sound proof, Fire seperation, Totally Self-contained Seperated unit, Seperated Community Mailbox, Sepreted Manicipal address, Seperated Hydro Meter (id:57557)
163 Chinook Winds Manor Sw
Airdrie, Alberta
This stunning, brand-new Purcell 26 home, built by Brookfield Residential, is situated on a large and sunny corner lot overlooking a park with south backyard exposure! Offering 2 living areas, 3 bedrooms, 2.5 bathrooms, and 2,400 square feet of developed living space over two levels, this home is perfect for a family. The main level is beautifully finished with elegant two-tone cabinetry in the kitchen and warm vinyl flooring throughout—a perfect choice for families with children and pets! The open-concept design seamlessly connects the kitchen, dining, and living areas, creating an ideal space for entertaining. A large walkthrough pantry leads directly to the mudroom off the double attached garage, adding everyday convenience. The expansive great room features a wall of south-facing windows that flood the space with natural light and offer a beautiful view of the backyard. A central gas fireplace with a tile surround serves as a cozy focal point. Additionally, the main level includes a flexible central den, perfect for a home office or play area, and a 2-piece bathroom for guests. Open spindle railing leads to the upper level, which offers ample space for a growing family. A central bonus room separates the primary suite from the secondary bedrooms, enhancing privacy. The spacious primary suite features a wall of windows at the front of the home and includes a luxurious 5-piece ensuite with dual sinks, a soaker tub, a walk-in shower, and a private water closet. Adding to its appeal, the primary bedroom boasts dual walk-in closets, providing generous storage. The upper level is complete with two additional bedrooms, a full bathroom, and a conveniently located laundry room. The unfinished basement is a blank canvas, ready for the new owner's vision. With 9-foot foundation walls and rough-ins for a bathroom, laundry, and sink, future development will be effortless and there is a side entrance in place for direct access to the basement from outside. This brand near hom e is nearly move-in-ready with completion this summer! Located on an exceptional lot within the new community of Chinook Gate, this home comes with Alberta New Home Warranty as well as the builder’s warranty, giving you peace of mind with your purchase. **Photos are from a show home and may not represent the exact property for sale. (id:57557)
0 Dixie Road
Caledon, Ontario
Now Is Your Chance To Secure A Stunning 6,500 SqFt. Custom Home On A Desirable One-Acre Parcel. Offered As A Pre-Construction Opportunity. Thoughtfully Designed To Include 6 Bedrooms, 6.5 Bathrooms, And A Spacious 7-Car Garage, This Estate-Style Residence Is Perfect For Luxury Living With Room To Personalize Every Detail. As The Future Homeowner, You'll Have tHe Unique Ability To Select Your Own Interior Finishes, Including: Tile Selection, Paint Colors, Kitchen Layout & Cabinetry, Bathroom Fixtures & Designs, Hardwood Flooring Styles, Interior Trim Work, Door Finishes. Located Just Minutes From Highway 410, This Rare Property Combines Convenience With Customization - Making It One Of The Few Remaining Opportunities In The Area To Build A Truly Personalized Luxury Home. Don't Settle For Someone Else's Vision - Build Your Own. (id:57557)
0 Dixie Road
Caledon, Ontario
This Rare And Highly Sought-After One-Acre Parcel Is An Exceptional Opportunity For Those Looking To Build Their Dream Home In A Prime Location. Situated Less Than A 5-Minute Drive From Brampton And Under 6 Minutes From Mayfield Road And Highway 410, This Property Offers Unbeatable Convenience With Easy Access To Major Transportation Routes While Maintaining A Scene, Spacious Environment. The Parcel Comes With An Approved 6,500 SqFt. Custom Home Design, Currently In The Final Stages Of Approval. This Allows Buyers To Immediately Commence Construction Without The Delay Of Waiting For Further Permits Or Approvals. Whether You're Looking To Build A Luxurious Family Residence Or An Expensive Custom Home, This Property Is Primed For Development. With Its Proximity To Both Urban Amenities And Peaceful Countryside, This Is A Unique Opportunity To Secure A Premium Lot Ready For Your Vision To Become Reality. Don't Miss Out On This Rare Find In a Rapidly Growing Area With Tremendous Potential. (id:57557)
530 - 215 Lakeshore Road W
Mississauga, Ontario
Welcome To #530 - 215 Lakeshore Rd W., A Stunning 1-Bedroom + Den, 1-Bathroom Condo In Brightwater I, Part Of A World-Class 72-Acre Master-Planned Waterfront Community In The Heart Of Port Credit. This Boutique Residence Offers The Perfect Blend Of Style, Convenience, And Modern Living, Featuring Premium Finishes & An Open-Concept Design. Designed With Floor-To-Ceiling Windows, This Suite Is Filled With Natural Light, Enhancing The Modern Aesthetic. The Sleek Kitchen Boasts Stainless Steel Appliances, Contemporary Cabinetry &A Spacious, Movable 5-Ft Island, Making It Ideal For Both Cooking & Entertaining. The Open Layout Flows Seamlessly Into The Living Area, Which Extends Onto A 114 Sq. Ft. Private Balcony, Perfect For Relaxing Outdoors. The Versatile Den Can Be Used As A Home Office Or Dining Space, While The Spacious Primary Bedroom Offers Ample Closet Storage With Large Mirrored Doors. A Beautifully Finished Four-Piece Bathroom Completes The Space. This Unit Also Includes A Rare Underground EV Parking Spot & Locker, Offering Exceptional Convenience And Unbeatable Value. Located In One Of Mississauga's Most Desirable Neighbourhoods, This Condo Is Just Steps From Farm Boy, Loblaws, Cobs Bread, LCBO, Banks, Salons & Some Of The Area's Top-Rated Restaurants. Enjoy Waterfront Trails, Scenic Parks & The Vibrant Main Strip Of Port Credit, All Within Walking Distance. Commuting Is Effortless With An Exclusive Brightwater Shuttle To Port Credit GO Station, Easy Access To Public Transit & Just Minutes From The QEW. This Is A Rare Opportunity To Own In One Of Mississauga's Most Sought-After Waterfront Communities. Move In Today & Start Enjoying The Brightwater Lifestyle! (id:57557)
127 Citadel Grove Nw
Calgary, Alberta
Nestled in the prestigious Estate area of Morningside in Citadel, this stunning 2-storey walkout offers over 3,400 sq ft of beautifully designed living space and a rare, private setting backing onto a lush private oasis with majestic views of the ravine. Boasting timeless curb appeal, pristine landscaping, and a charming front porch, this home makes a striking first impression. From the moment you step inside, you will be captivated by the hardwood flooring, the soaring ceilings, elegant archways, and expansive windows that flood the home with natural light. The expansive great room boasts an open-to-above concept and is the showpiece of the main level, complete with a cozy gas fireplace and large picture windows that frame the incredible landscape beyond. A formal dining room and private office with French doors offer both elegance and practicality. The kitchen offers an abundance of cabinetry and storage space, a central island that is ideal for meal prep or casual visits, and a spacious corner pantry. A sunny breakfast nook opens to the upper deck—the perfect place to enjoy your morning coffee or an evening beverage soaking in the magnificent beauty beyond. Additional main floor conveniences include a 2-piece powder room, laundry room, and direct access to the garage. The upper level features a spacious primary suite that includes a walk-in closet and a spa-inspired ensuite with a soaker tub and separate shower. Two additional bedrooms share a full bathroom, and a curved overlook from the hallway adds architectural flair and open flow. The fully finished WALKOUT basement expands your living space with a large recreation area ideal for family fun with the pool table included. There is an additional bedroom and another full bathroom—creating the ideal options for guests, teens, or multi-generational living. The beautifully landscaped yard hosts mature trees, and the lower stamped concrete patio area provides a lovely seating area, and direct access to the walkin g paths and natural reserve. The double car garage is complete with extra storage area for your yard maintenance items, offers easy access to the yard with a separate side door and has hot and cold water taps and a floor drain. A durable/ weather resistant rubber roof was installed in 2015 and enjoy beautiful summer days keeping cool with central air conditioning. This timeless home is ideally located on a quiet street close to great amenities near by including schools, parks, and transit access. The Beacon Hill shopping centre and stoney trail are just a few minutes away providing ease and functionality to your day to day routines. Beautifully maintained by long-time owners this home provides a truly rare opportunity to own a turnkey walkout in one of Calgary’s most desirable NW communities. (id:57557)
2339 Vanessa Drive
Burlington, Ontario
Fabulous Home On Quiet Street In Popular Orchard Community. One of the Largest Homes of its Kind boosting over 2067 Sqf. above grade & close to 3,000 sqf of total living space. 9Ft Ceilings On Main Floor. All Wood Staircase. Living Rm/Dining Rm With Maple Hardwood Floor. Fully Renovated Open Concept Kitchen w/ Massive Island Open To Family Rm, Patio Doors To Back Yard And Patio. 4 Large Bedrooms. Master Bedrm With Spacious Renovated En-Suite With Shower And Walk-In Closet. Renovated Bathrooms. Tastefully Decorated Throughout. Fully Fenced Private Manicured Yard w/ Interlocking. Great use of Space for the Busiest Family. Don't Miss Out On This Great Place To Call Home. (id:57557)
64 Mclaughlin Avenue
Milton, Ontario
LOCATION! Large 1647 Sq. Ft. Freehold Open Concept bright and sunny townhouse with 9' ft ceilings (main floor) spacious room sizes, hardwood floor on main, color changeable LED lighting throw-out, Quartz Countertop, SS Appliances, backsplash, upgraded kitchen cabinets and much more. Steps away from Milton Hospital and St. Benedict Catholic School, minutes away from Public School, Parks, Shopping and transit. Large front allows to park 2 cars outside, convenient Garage access from inside, good size basement ready for your creative ideas. Don't miss this move in ready house at high demand location. (id:57557)
17 Church Street
Halton Hills, Ontario
**SHOWINGS ANYTIME!** Welcome to this charming Mansard style home in the heart of historic downtown Georgetown. Built in nineteen seventy-seven, this home features a distinctive roofline with spacious three bedrooms and two baths.Enjoy a well-maintained lawn, mature landscaping, and a private driveway with a single-car garage for convenience.Located a minutes walk from the downtown Georgetown, shopping, dining, and parks, offering a perfect blend of charm and lifestyle.This rare gem is ready to welcome you. (id:57557)
Upper - 1250 Bloor Street W
Toronto, Ontario
SPACIOUS TWO BEDROOM APARTMENT FOR RENT ON BUSTLING BLOOR WEST! Amazing location: walking distance to Dufferin and Lansdowne station. This sunny two-bedroom apartment has a nice layout: one bedroom at the front, living room, kitchen, bathroom in the middle and one bedroom at the back. It also has a huge, very private, and quiet backyard. Everything has recently renovated such as floor and painting. Appliances like new. It's close to so many amenities, a rare find in so many aspects! Available from September 1st, 2025. (id:57557)
2448 Mackenzie Highway
Bella Coola, British Columbia
Charming 3-Bedroom Family Home with Barn, Pool & Cabin on 1.79 Acres – Bella Coola Valley Located in the peaceful Nusatsum area of the Bella Coola Valley, this spacious 2-storey family home offers 2,378 sq ft of comfortable living space with 3 bedrooms, 2 bathrooms and an attached 2 car garage. Perfectly suited for a hobby farm or outdoor enthusiasts, the property spans 1.79 acres across two titles. Step outside to enjoy a fully fenced yard with an in-ground pool, ideal for summer relaxation. The property also features a functional barn with 2 stalls and hay storage, greenhouse, a woodshed, and an insulated cabin—great for guests, a studio, or extra storage (note: cabin has no plumbing or bathroom facilities). Enjoy quick access to some of the best outdoor recreation in the Bella Coola Valley, including river fishing, hiking, ATV and dirt biking trails, all just minutes away. Highlights: (id:57557)
24 Culture Crescent
Brampton, Ontario
Welcome to this spacious and beautifully maintained 4-bedroom detached home in the heart of Brampton! Boasting a functional layout with generous principal rooms, this home offers the perfect blend of comfort and versatility. The finished basement features a kitchen, bathroom, Bedroom and separate living area, presenting excellent in-law suite potential or the opportunity for multi-generational living. Enjoy entertaining in the beautifully landscaped back yard oasis. Located in a family-friendly neighborhood close to schools, parks, shopping, and transit, this is a perfect home for growing families or savvy investors. Don't miss your chance to own this incredible property! (id:57557)
8 York Street Unit# 3112
Toronto, Ontario
Stunning, recently renovated unit with breathtaking panoramic views! Enjoy spectacular south and west facing views of the CN Tower and Lake Ontario from two private balconies. This spacious 1,100 sq. ft. suite offers incredible value in the heart of the city. The primary bedroom features a walk-in closet and ensuite bathroom, plus a second bedroom and a full main bathroom. Plus, there's a separate den ideal for a home office. Convenient in-suite laundry and a designated parking space add to the ease of living. Located steps from the waterfront, CN Tower, Union Station, and with quick access to the Gardiner Expressway, this unit is perfect for those looking to enjoy the best of downtown living! (id:57557)
1243 Robinson Street
Regina, Saskatchewan
Investors wanted! Property is currently being rented out for $1,200/month, plus utilities. This house has had several upgrades over the years, including newer 100 amp panel, solid foundation (pony walled and braced), and fenced yard. (id:57557)
109 Kaufman Street
Hodgeville, Saskatchewan
1.5 acres lot, nestled in the welcoming community of Hodgeville, this delightful 1.5-story home offers the perfect blend of country living with the convenience of small-town amenities. Situated on a spacious 1.5-acre lot, this property is ideal for those seeking tranquility and space to enjoy life to the fullest. Step inside to discover a beautifully updated kitchen, perfect for creating family meals or entertaining friends. The home features 3 cozy bedrooms, providing ample space for a growing family or guests. Outside, you'll find a 2-vehicle detached garage, perfect for storage or hobbyists who need room for projects. Living in Hodgeville means you're part of a vibrant community with a K-12 school, medical clinic, restaurants, and a grocery store—all within easy reach. Whether you’re looking for a place to raise your family or enjoy a slower pace of life, this property is a must-see. Don’t miss out on this charming gem in the heart of Hodgeville. Book your viewing today and make this house your home! (id:57557)
452 Athabasca Street E
Moose Jaw, Saskatchewan
This well-maintained solid two-storey home features a recently reinforced concrete basement and a fully finished layout across all levels. • Main Floor: Includes two spacious bedrooms, a full 4-piece bathroom, a large kitchen and dining area, and updated flooring and paint throughout. • Basement: Fully developed with two dens (ideal for home office or extra rooms), a 3-piece bathroom, and a separate living space. • Second Floor: Accessible via a separate entrance, the upper suite offers two additional bedrooms, a full bathroom, a comfortable living room, a kitchen, and a laundry area — perfect for extended family or potential rental income. • Exterior Features: Detached garage in the backyard and ample yard space. • Location: Conveniently located within walking distance to schools, parks, and other amenities. This versatile property is ideal for families, multi-generational living, or investment opportunities. (id:57557)
312 158 Pawlychenko Lane
Saskatoon, Saskatchewan
Bright and clean would be a good way to describe this 1 bedroom plus den condo in the Aurora building. Located on the 3rd floor this unit shows very well and comes with some recent upgrades like new laminate flooring, paint, and dishwasher. You will have peace of mind as the building features strong security with video surveillance, and keyless entry. The Aurora has a great reputation and features the comfort of central AC, 2 elevators, fitness centre, a guest suite, and meeting room. Pets are allowed (with restrictions) in this building. Surface parking stall is included and located right in front of the security door giving you access to the building. There is also a storage unit located in the building that comes with this unit (5X8). The balcony features a natural gas hookup making bbq'ing convenient. (id:57557)
611 Padget Lane
Saskatoon, Saskatchewan
Welcome to Your Move-In Ready, Fully Renovated Home in the Heart of Willowgrove! This immaculate 4 bedroom, 4 bathroom home is perfectly situated in one of Saskatoon’s most sought-after neighbourhoods Willowgrove. Known for its clean streets, low crime, family-friendly vibe and thriving village-style community. Inside, the home has been fully updated to modern standards, including contemporary kitchen, bathroom fixtures, fresh finishes and thoughtful upgrades throughout. From top to bottom no detail has been overlooked. All major systems including: HRV, plumbing, and mechanical components have been recently tested/serviced. You’ll love the bright and spacious layout, ideal for families, remote professionals or multi-generational living. With four bathrooms everyone gets their space. The flexibility of four bedrooms means you can easily set up a guest room, home office or playroom. Highlights include: • Renovated interior - modern finishes and fixtures throughout • 4 generously sized bedrooms and 4 updated bathrooms • Recently serviced HRV system and mechanicals - no deferred maintenance • Prime Willowgrove location: quiet, clean, and community-oriented • Walking distance to schools, parks, shops, restaurants, and trails • Ideal layout for growing families or work-from-home setups Step outside and enjoy everything Willowgrove has to offer: green spaces, top-rated schools, scenic walking paths and a local square with dining and shopping all within minutes of your home. You’re also close to University Heights, with easy access to amenities and commuter routes. This is more than just a house it’s a home where everything has already been done for you. Homes in Willowgrove don’t last long, and this one is priced to move. Book your private showing today and make this stunning, move-in ready home yours before it’s gone! (id:57557)
233 Ottawa Avenue N
Saskatoon, Saskatchewan
Great 1000 sf bungalow in mature, established neighbourhood in Mount Royal. 3 good sized bedroom and spacious bathroom on the main floor. The kitchen overlooks the back yard with detached garage and large garden area. Nice, private backyard with a natural gas bbq hookup for get-togethers with friends and family. Great family home close to schools and all amenities. Book your viewing today! (id:57557)
24 105 Hathway Crescent
Saskatoon, Saskatchewan
Welcome to “The Crescent” an Arbutus Development. Discover year-round wellness while integrating your personal lifestyle with this new community. Entertaining just got easier! Host family barbecues or take a dip in the swimming pool. Challenge your friends to a game of pickle ball or relax in the hot tub. Offering 2,500 square feet of indoor amenities at your doorstep, including a fitness room to stay in shape and a multi-purpose room for a game of cards or a movie night in the lounge with the grandkids. The Crescent Clubhouse has something for everyone. Immerse yourself in health, wellness and family life. Limited collection of modern farmhouse duplex and single unit bungalows - Open concept floor plans featuring 1121 sq.ft. or 1302 sq.ft. of living space - Private spacious 2 car garages with plenty of room for storage as well as a two car driveway. Free standing or semi-detached options, many backing park! Spacious open concept kitchens featuring a large island - Soft close thermofoil drawers and cabinets - Durable quartz countertops with ceramic tile backsplash - Full height pantry for storage - Efficient double bowl stainless steel sink with brushed stainless pull-down faucet with spray feature, Kitchen Appliances included! Units come with large laundry rooms with extra storage for linens - ENERGY STAR rated Ecobee smart thermostat - Forced air heating with optional A/C cooling throughout - Front and rear garden hose bibs for outdoor needs - Ample parking for guests throughout development - National Home Warranty. Dont miss out on this rare development! (id:57557)
11 Ambitious Court Unit# Bldg B #1
Hamilton, Ontario
26,403 sf state of the art Industrial space. 2,000 sf of very nicely finished office space. 28’-0” top of steel. 2 Dock Doors & One Drive in Door 12’ x 14’. Sprinklered throughout. Zoning is M3 Prestige Business Park Zone. 1200amps 600v Power. Currently configured, with 3905 ft.² operational freezer, and rough in for two additional freezers totalling 9180 ft. Existing refrigeration equipment and racking included in lease rate. (id:57557)
22 - 2001 Bonnymede Drive
Mississauga, Ontario
Modern 2-Storey Condo-Townhouse in Prime Clarkson Location Steps to Lake Ontario! Welcome to this beautifully upgraded 3-bedroom, 1.5-bath, 1 underground parking and locker condo townhome nestled along Lakeshore Road in highly sought-after Clarkson Village. Just a short stroll from Lake Ontario, Clarkson GO Station, Bradley Park, and major highways, this home offers the perfect blend of tranquility and convenience, ideal for those who love to live close to the water. Inside, pride of ownership shines through every detail. The main floor features pot lights, sleek laminate flooring, and a bright open-concept living/dining area that walks out to a large ground-level patio perfect for entertaining or enjoying morning coffee. The kitchen boasts solid wood cabinets, stainless steel appliances, and a recently upgraded countertop for a timeless yet functional look. Stay comfortable year-round with an EcoBee Smart Thermostat, and enjoy the elegance and privacy of zebra blinds throughout. Upstairs, find brand new carpet on the staircase and in all bedrooms. The spacious primary bedroom, additional well-sized bedrooms, and an updated 4-piece bathroom provide space and comfort for families or professionals. The unit also includes in-suite laundry with ample storage, a 2-piece bath, and access to premium amenities: indoor pool, gym, party room, children's play area, and an underground parking garage with car wash. Lovingly maintained for over 5 years, this home presents a rare opportunity to own for the cost of monthly rent priced like a high-rise condo, yet offering the privacy and layout of a townhouse. Whether you're a first-time buyer, downsizer, or investor, this property is a true gem in one of Mississauga most desirable neighborhoods. Seller is Motivated. (id:57557)
1980 Thornbrough Road
Gibsons, British Columbia
Modern westcoast contemporary waterfront with a long dock six minutes to the ferry. Water and power at shoreline. Perfect if you want a private natural setting and love to entertain. Home was custom designed with so many unique features and attention to details: including outdoor kitchen, butler kitchen, two Primary Bedrooms each with Ensuite, Coach house with its own double garage, huge decks - too much to note this is simply stunning and a must see if you want the best. (id:57557)
12 Chauncey Avenue
Toronto, Ontario
Endless opportunities await the buyer. Transform this beautiful 50 by 187-foot lot into your urban oasis with some TLC or a complete renovation to suit your needs. Alternatively, consider dividing the lot to build two homes, a trend seen with many other properties in the area. This 2 storey home has almost 2,000 square feet (1,996) above ground and good size basement. The main floor features a spacious kitchen, living and dining rooms, and a versatile office that could serve as a fifth bedroom if needed, along with a bathroom. In 2010, the original bungalow was expanded to include a second floor with radiant floor heating, adding four bedrooms, a large hallway, and a bathroom with a laundry area. The basement boasts a massive recreation and family room, as well as ample utility and storage rooms. (id:57557)
58 Marion Crescent
Barrie, Ontario
This stunning, fully finished home perfectly blends luxury, comfort, and function. From the moment you arrive, the amazing curb appeal sets the tone for what's inside. The open main floor features a dream kitchen and dining area, perfect for entertaining, while a spacious living area offers separate access to the backyard and convenient side entry. Throughout the home, you'll find attention to detail everywhere and a warm, inviting feel. Natural light pours into every room, while the dedicated workout room/gym and the spotless garage, which could also be a games room, add extra versatility to the home. Step outside to your very own backyard oasis: a fully fenced retreat with a sparkling inground pool, custom interlock patio, built-in bar, and manicured gardens, all framed by mature trees for ultimate privacy. This property offers the perfect balance of indoor luxury and outdoor paradise in one of Barrie's most sought-after neighbourhoods. (id:57557)



