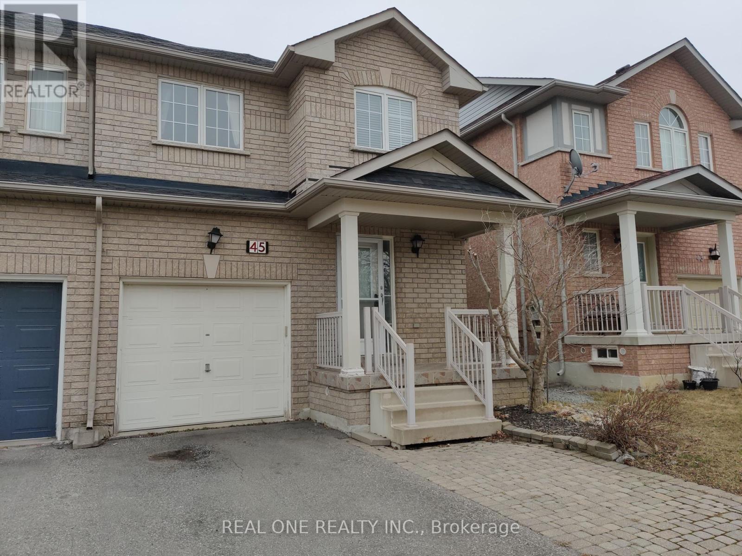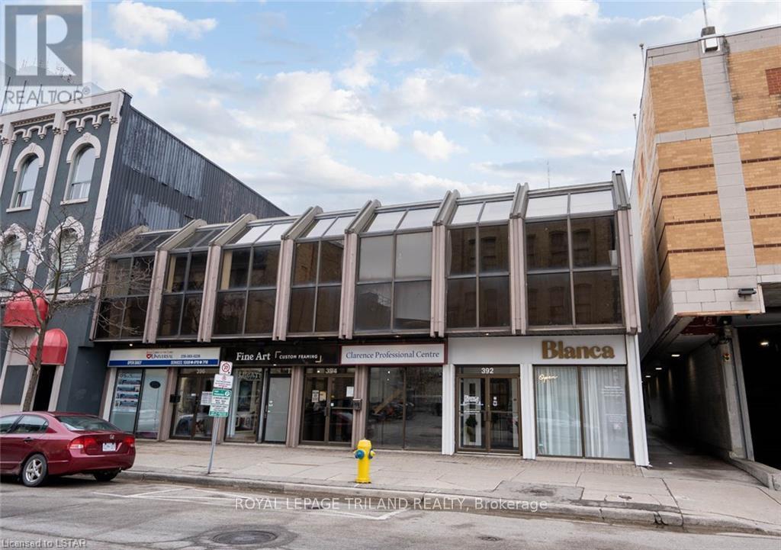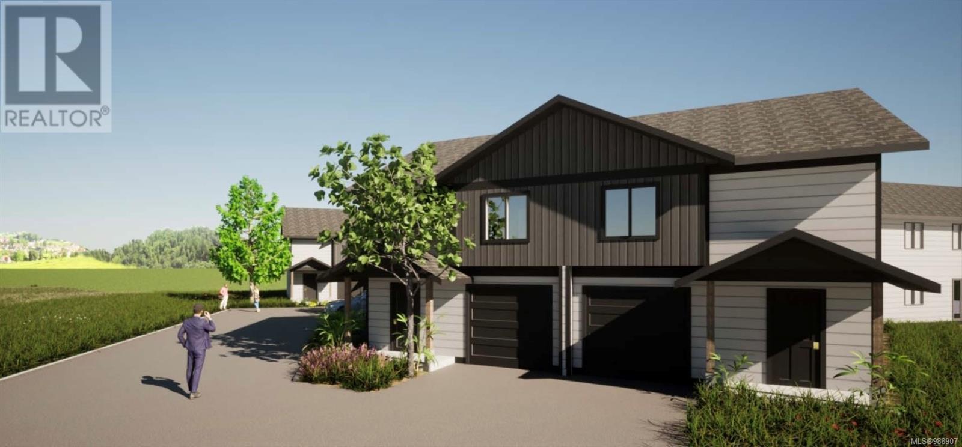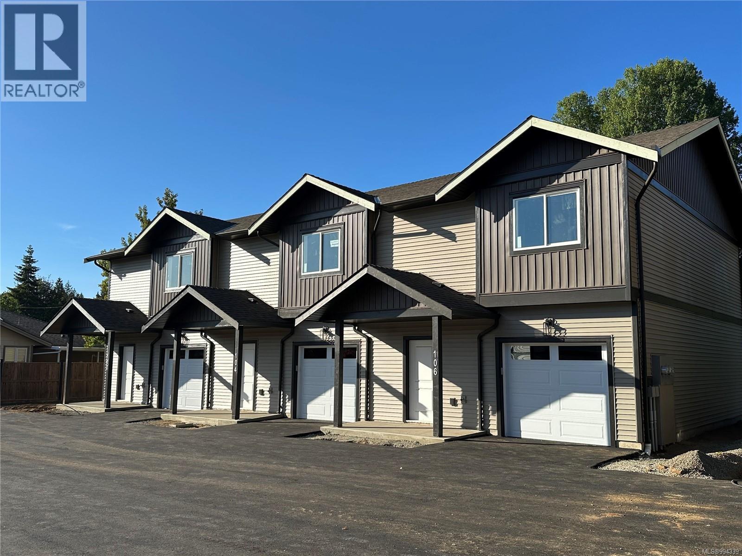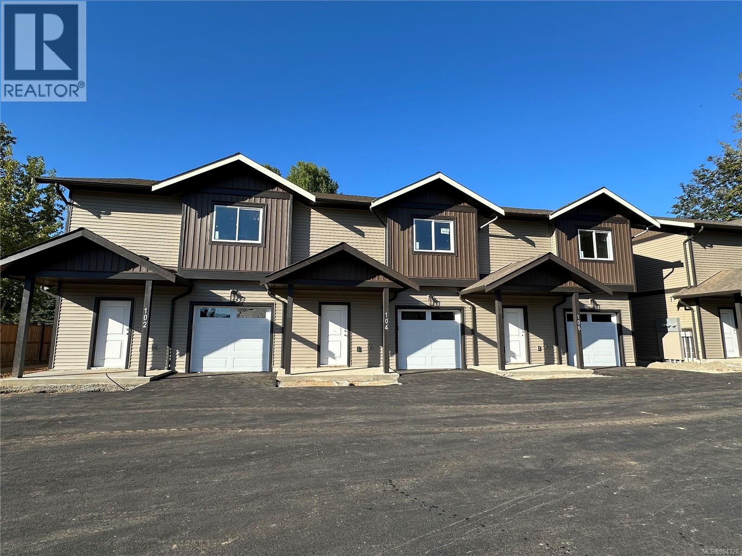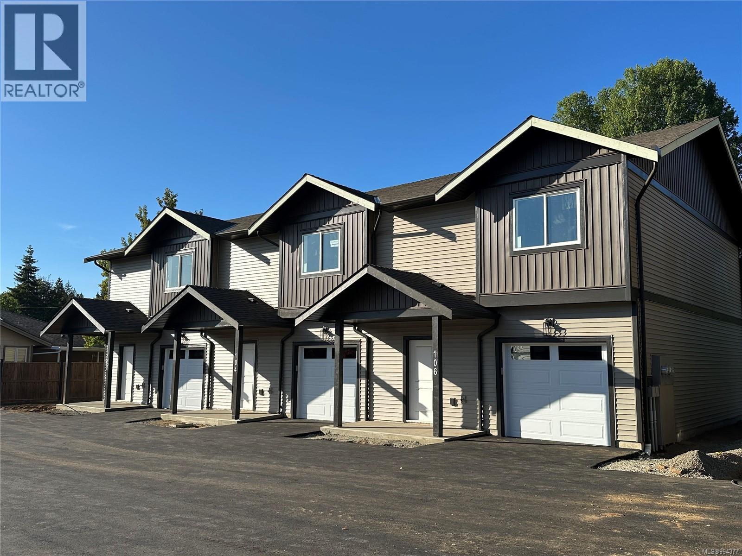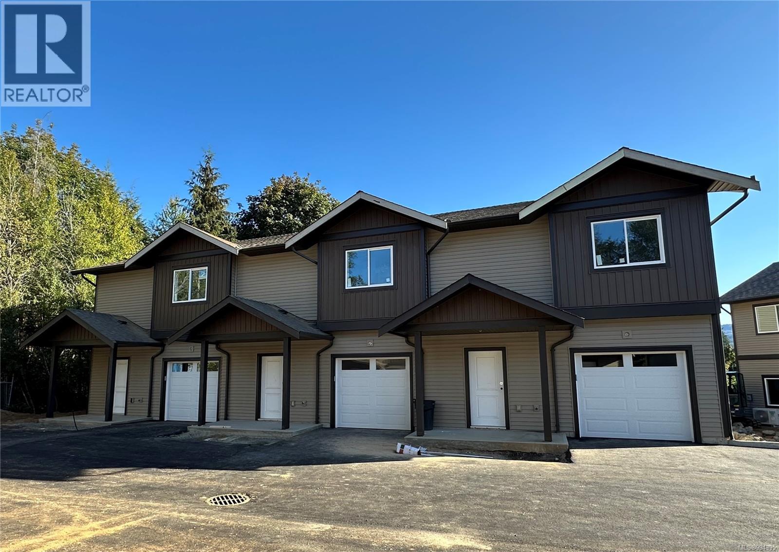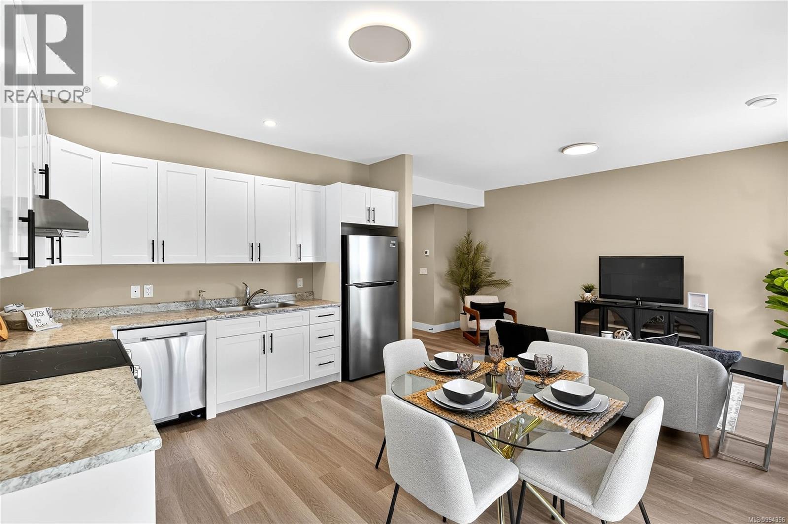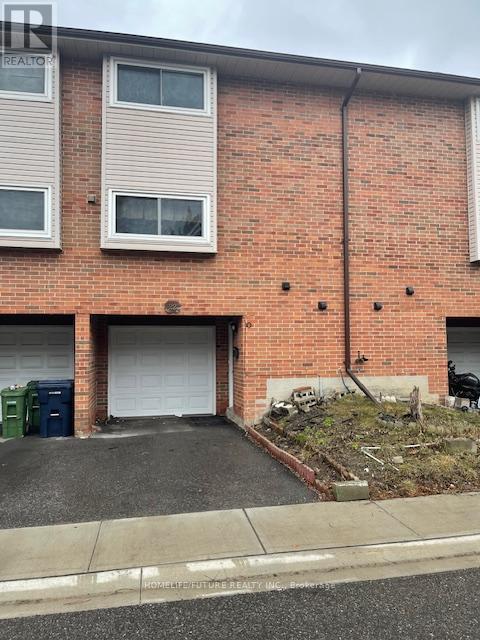45 Devonwood Drive
Markham, Ontario
Great Location. Top Ranked Schools: Stonebridge P.S & Pierre Trudeau H.S. Spacious and Bright 3 Bedroom semi-detached, New wood floor on second floor, Beautiful crown moldings on main floor and second floor, Just Steps Away Parks, Trails, Schools, Bus And All Amenities; Must See !! (id:57557)
Sl A 5535 Woodland Cres E
Port Alberni, British Columbia
Half Duplex in a brand new development in Westporte Place (Woodland Villas). This 3 bedroom, 2.5 bathroom half duplex with single car garage is part of the new 11 units being built in this sought after neighborhood. The main level features an open concept living room, kitchen, dining with sliding glass doors opening up the patio area. There is a 2 piece bathroom on the main and an attached single car garage. The upper level you will find a spacious primary bedroom with 4 piece ensuite and walk in closet, 2 more additional bedrooms, 4 piece main bathroom and laundry room. Highlights include; ducted heat pump and electrical rough in for one EV charger in garage (supply and installation not included). RM1 Multi-Family zoning with 3 Tri-plex buildings & one Duplex with underground services. Close to Paper mill dam and bus service nearby. Each unit is GST applicable. New Home Warranty. $360.17 per month for strata fees, no age restrictions and pet friendly with restrictions. (id:57557)
Sl J 5535 Woodland Cres E
Port Alberni, British Columbia
Townhouse in a brand new development in Westporte Place. This 3 bedroom, 2.5 bathroom townhouse with single car garage is part of the new 11 units being built in this sought after neighborhood. The main level features an open concept living room, kitchen, dining with sliding glass doors opening up the patio area. There is a 2 piece bathroom on the main and an attached single car garage. The upper level you will find a spacious primary bedroom with 4 piece ensuite and walk in closet, 2 more additional bedrooms, 4 piece main bathroom and laundry room. Highlights include; ducted heat pump and electrical rough in for one EV charger in garage (supply and installation not included). Complex consists of RM1 Multi-Family zoning with 3 Tri-plex buildings & one Duplex with underground services. Close to Paper mill dam and bus service nearby. Each unit is GST applicable. New Home Warranty. $360.17 per month for strata fees, no age restrictions and pet friendly with restrictions. (id:57557)
Sl K 5535 Woodland Cres E
Port Alberni, British Columbia
Townhouse in a brand new development in Westporte Place. This 3 bedroom, 2.5 bathroom townhouse with single car garage is part of the new 11 units being built in this sought after neighborhood. The main level features an open concept living room, kitchen, dining with sliding glass doors opening up the patio area. There is a 2 piece bathroom on the main and an attached single car garage. The upper level you will find a spacious primary bedroom with 4 piece ensuite and walk in closet, 2 more additional bedrooms, 4 piece main bathroom and laundry room. Highlights include; ducted heat pump and electrical rough in for one EV charger in garage (supply and installation not included). Complex consists of RM1 Multi-Family zoning with 3 Tri-plex buildings & one Duplex with underground services. Close to Paper mill dam and bus service nearby. Each unit is GST applicable. New Home Warranty. $360.17 per month for strata fees, no age restrictions and pet friendly with restrictions. (id:57557)
Sl I 5535 Woodland Cres E
Port Alberni, British Columbia
Townhouse in a brand new development in Westporte Place. This 3 bedroom, 2.5 bathroom townhouse with single car garage is part of the new 11 units being built in this sought after neighborhood. The main level features an open concept living room, kitchen, dining with sliding glass doors opening up the patio area. There is a 2 piece bathroom on the main and an attached single car garage. The upper level you will find a spacious primary bedroom with 4 piece ensuite and walk in closet, 2 more additional bedrooms, 4 piece main bathroom and laundry room. Highlights include; ducted heat pump and electrical rough in for one EV charger in garage (supply and installation not included). Complex consists of RM1 Multi-Family zoning with 3 Tri-plex buildings & one Duplex with underground services. Close to Paper mill dam and bus service nearby. Each unit is GST applicable. New Home Warranty. $360.17 per month for strata fees, no age restrictions and pet friendly with restrictions. (id:57557)
Sl E 5535 Woodland Cres E
Port Alberni, British Columbia
Townhouse in a brand new development in Westporte Place. This 3 bedroom, 2.5 bathroom townhouse with single car garage is part of the new 11 units being built in this sought after neighborhood. The main level features an open concept living room, kitchen, dining with sliding glass doors opening up the patio area. There is a 2 piece bathroom on the main and an attached single car garage. The upper level you will find a spacious primary bedroom with 4 piece ensuite and walk in closet, 2 more additional bedrooms, 4 piece main bathroom and laundry room. Highlights include; ducted heat pump and electrical rough in for one EV charger in garage (supply and installation not included). Complex consists of RM1 Multi-Family zoning with 3 Tri-plex buildings & one Duplex with underground services. Close to Paper mill dam and bus service nearby. Each unit is GST applicable. New Home Warranty. $360.17 per month for strata fees, no age restrictions and pet friendly with restrictions. (id:57557)
Sl G 5535 Woodland Cres E
Port Alberni, British Columbia
Townhouse in a brand new development in Westporte Place. This 3 bedroom, 2.5 bathroom townhouse with single car garage is part of the new 11 units being built in this sought after neighborhood. The main level features an open concept living room, kitchen, dining with sliding glass doors opening up the patio area. There is a 2 piece bathroom on the main and an attached single car garage. The upper level you will find a spacious primary bedroom with 4 piece ensuite and walk in closet, 2 more additional bedrooms, 4 piece main bathroom and laundry room. Highlights include; ducted heat pump and electrical rough in for one EV charger in garage (supply and installation not included). Complex consists of RM1 Multi-Family zoning with 3 Tri-plex buildings & one Duplex with underground services. Close to Paper mill dam and bus service nearby. Each unit is GST applicable. New Home Warranty. $360.17 per month for strata fees, no age restrictions and pet friendly with restrictions. (id:57557)
Sl F 5535 Woodland Cres E
Port Alberni, British Columbia
Townhouse in a brand new development in Westporte Place. This 3 bedroom, 2.5 bathroom townhouse with single car garage is part of the new 11 units being built in this sought after neighborhood. The main level features an open concept living room, kitchen, dining with sliding glass doors opening up the patio area. There is a 2 piece bathroom on the main and an attached single car garage. The upper level you will find a spacious primary bedroom with 4 piece ensuite and walk in closet, 2 more additional bedrooms, 4 piece main bathroom and laundry room. Highlights include; ducted heat pump and electrical rough in for one EV charger in garage (supply and installation not included). Complex consists of RM1 Multi-Family zoning with 3 Tri-plex buildings & one Duplex with underground services. Close to Paper mill dam and bus service nearby. Each unit is GST applicable. New Home Warranty. $360.17 per month for strata fees, no age restrictions and pet friendly with restrictions. (id:57557)
2803 - 898 Portage Parkway
Vaughan, Ontario
Beautiful Open Concept Sun-filled 2 Bedroom + Study, 2 Bathroom Corner Unit with 699 Sq.Ft Interior Living Space Plus a Spacious 170 Sq.Ft Open Balcony Offering Breathtaking South-East Views. Floor-to-Ceiling Windows, 9-Foot Smooth Ceilings, Freshly Painted with New Flooring Installed Throughout. Sleek Modern Kitchen with Built-in Stainless Steels Appliances and Quartz Countertops. Steps To VMC Subway & Bus Terminal, YMCA & Library. Easy Access To Hwy 400, 407 & 427. Short Drive To York University, Vaughan Mills, Costco, Walmart & Restaurants. Your Clients Will Not Be Disappointed! (id:57557)
22 - 170 Wickson Trail
Toronto, Ontario
Discover The Comfort And Elegance Of This Bright, Spacious And Well Maintained Condo Townhouse Nestled In The Quiet Neighbourhood And Ready For You To Move In. Yourself Relaxing Or Hosting Friends In The Spacious Dining And Living Area, Which Opens Up To A Balcony Perfect For Summer BBQs. This Home Private Backyard, Fenced Yard For Your Convenience, Community Center, Library, Park, And School. Steps To TTC. Updated Roof And Vents (2023), Exterior Door And Garage Door (2021 (id:57557)
418 Hwy 13 W
Alder Flats, Alberta
Situated on almost one full acre this property has lots to offer. The 1950's home has fresh paint and measures 1422.89sq/ft. The main floor has a kitchen that is open to the living room with lots of windows allowing in natural light and kept cozy by a wood fire place. Two bedrooms, a four piece bathroom, family room, mudroom entrance, and laundry room make up the remainder of the main floor before heading down to the unfinished basement. Decks located off the front and back of the home are perfect for your morning coffee or unwinding after a long day. Next is the 36'x26' workshop that has power along with heat. 3 sheds are also on the property with the largest two having power. The yard is fully landscaped with lots of mature trees and apple trees. All located right off pavement and just down the road from the school. (id:57557)

