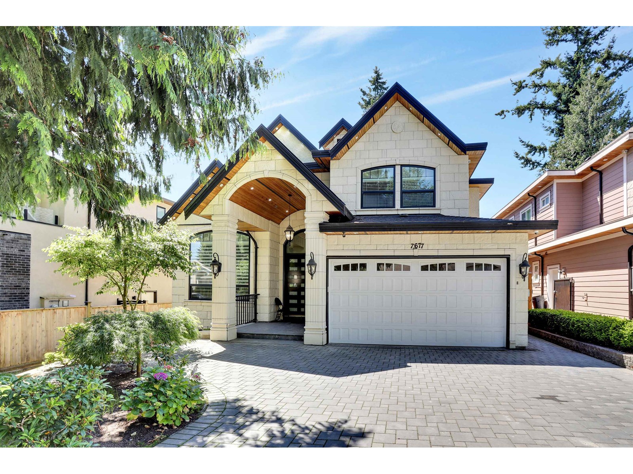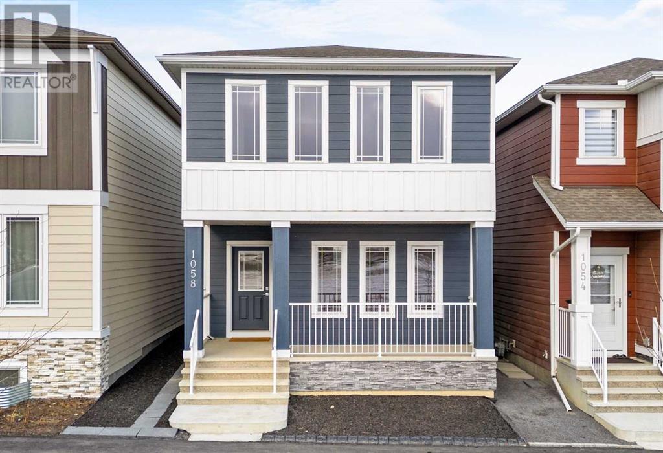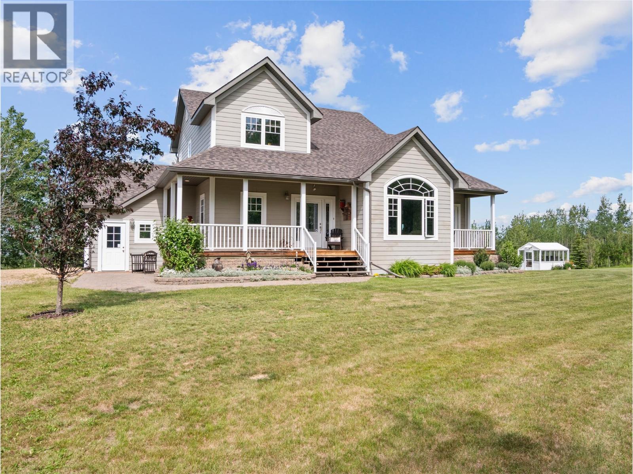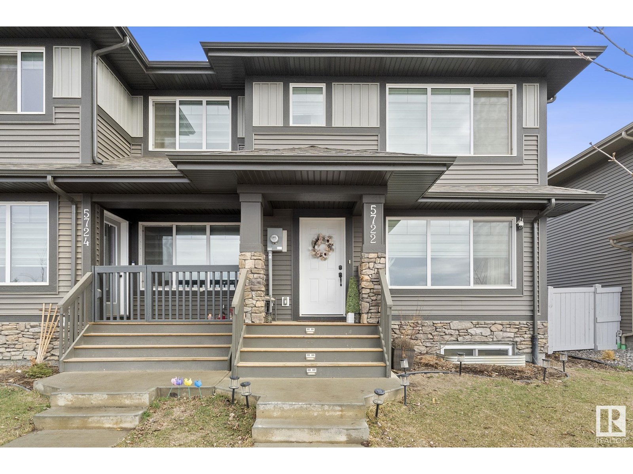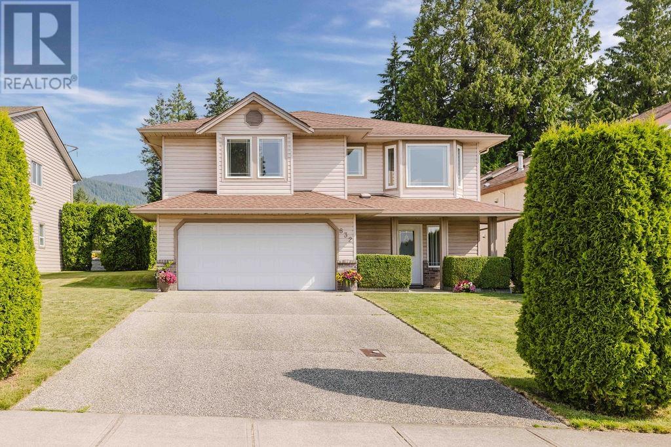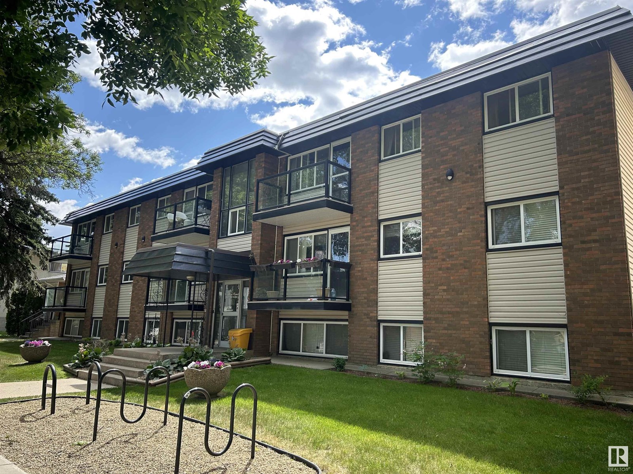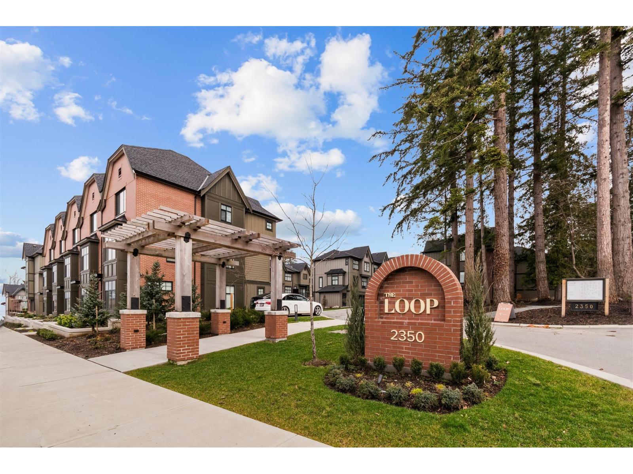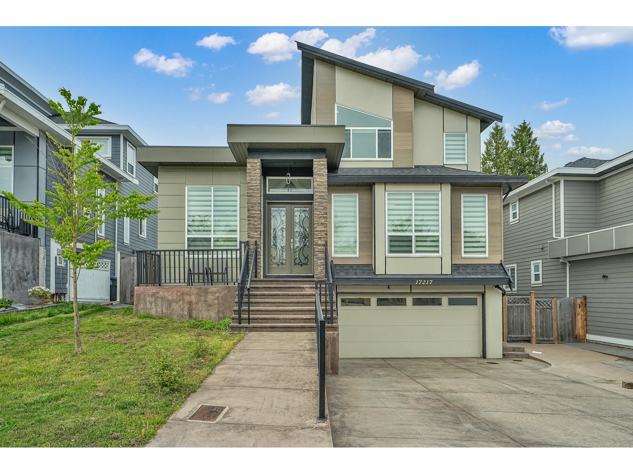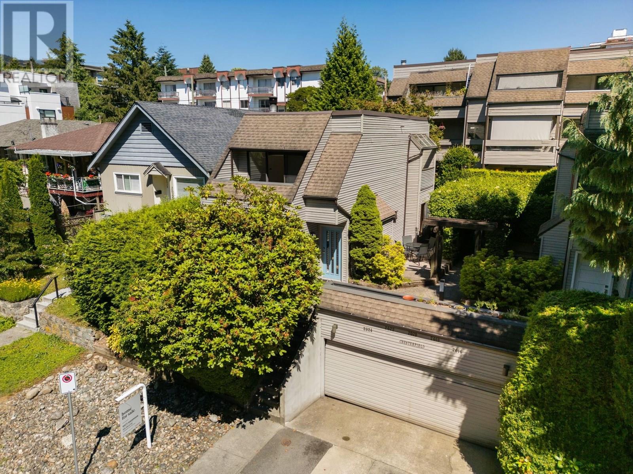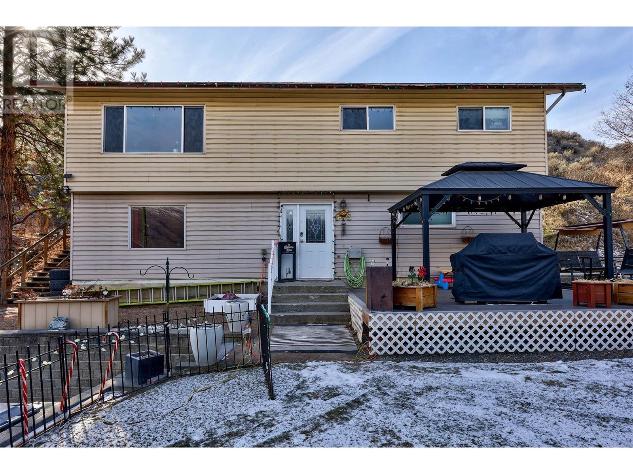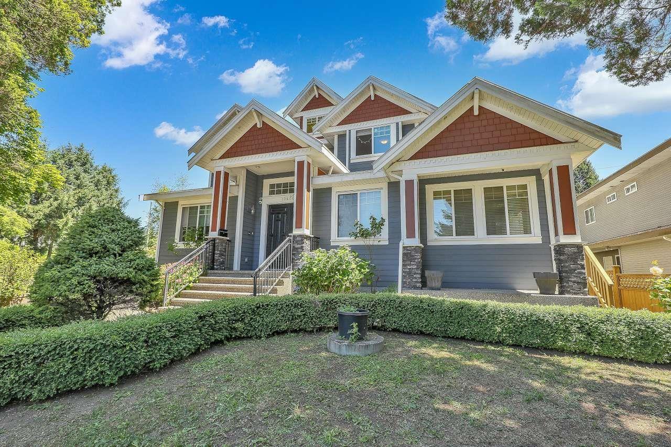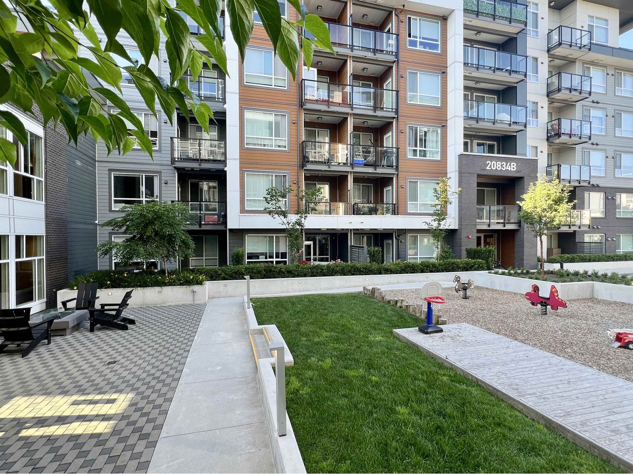29 10500 Delsom Crescent
Delta, British Columbia
This duplex townhouse in Lakeside by Polygon is a rare find. Maintained in 10/10 condition by the original owners, this home features 4 bedrooms, 2.5 bathrooms, and a double side-by-side garage with additional space for two cars in the driveway. The living room boasts a 17' vaulted ceiling with large windows, creating an extra spacious atmosphere. All three bedrooms, as well as the backyard, face Sunstone Park Lake, offering a genuine lakeside vacation experience. Enjoy access to the 12,000 sqft Sunstone Clubhouse, which includes resort-style amenities such as a swimming pool, gym, party room, basketball court, theater room, and much more. Don't miss this opportunity! (id:57557)
605 128 W Cordova Street
Vancouver, British Columbia
Bright 975 SF Corner Unit with Southern Exposure & Atrium Views at Woodwards W43! This spacious, south-facing corner suite features overheight polished concrete ceilings, a modern kitchen with an island, gas range, LG stainless steel appliances, and laminate flooring throughout. Enjoy two Juliette balconies offering natural light and views of the atrium. Located in the heart of historic Gastown, you're steps from top restaurants, coffee shops, and vibrant entertainment. Exceptional building amenities include the iconic Club W rooftop clubhouse with a lounge, library, expansive rooftop deck, and outdoor hot tub. 1 parking included. Pets and rentals allowed. (id:57557)
12351 Gilbert Road
Richmond, British Columbia
Extraordinary 5 acres gated estate in exclusive Gilmore! Custom English-style Villa with a beautifully landscaped private back yard, three car attached garage and plenty of open driveway for additional parking. Features of the Manor includes grand foyer with cathedral ceilings, ample living space boasting 5 large bedrooms and 5 baths, media/games room, Wolfe wok and chefs kitchen with gas stove, granite countertops, large kitchen island and eating area, and adjoining family room overlooking the back garden. Private master bedroom with full spa bathroom and separate shower and large WIC. Main floor also include solarium with hot tub and an office with custom millwork. Separate air conditioned guest house features 3 additional bedrooms and theatre room. Book your appointment today for an exclusive tour! (id:57557)
5, 10457 19 Street Sw
Calgary, Alberta
Brandy Lane – A RARE GEM in Braeside- Price ReducedWelcome to this beautifully renovated 3-bedroom, 2.5-bathroom townhome tucked away in one of Braeside’s best-kept secrets—Brandy Lane. Set in a peaceful cul-de-sac surrounded by mature trees, this home offers a rare combination of mid-century architectural flair, contemporary updates, and an unbeatable location just minutes from Fish Creek Park and Glenmore Reservoir.Step inside and be immediately impressed by soaring 12'6" ceilings, dramatic open-riser wood staircases, and a spacious, light-filled main floor framed by oversized south-facing windows. The living room features a cozy wood-burning fireplace and flows effortlessly onto a large, private back deck—an entertainer’s dream with a custom outdoor cooking space, built-in gas line, and tranquil views of the surrounding green space.The kitchen is both stylish and functional with tons of cabinetry, a full pantry, gas cooktop, double oven, and a striking live-edge wood eating bar that adds character and warmth. Whether you're hosting a crowd or enjoying a quiet night in, this main floor hits all the right notes.Upstairs, the oversized primary suite offers true retreat vibes with a walk-in closet, built-in makeup desk, and a renovated ensuite featuring a spacious walk-in shower. Two additional bedrooms and a full bathroom complete the upper level—perfect for guests, kids, or a second home office.The lower level includes a bright and spacious office with room for two workstations and a cozy lounge area—ideal for remote work or creative pursuits. The laundry room is surprisingly bright and functional, a rare find in townhome living.Additional highlights include:Deep single-car garage with built-in shelving and cabinetry. Extra-long driveway for additional parking. Prime back deck orientation offering enhanced privacy and sunlight. **Custom live edge open riser stairs paired with trendy iron spindles railings and thoughtful finishes throughout.With its unique l ayout, designer updates, and unbeatable location, this is not your average townhome. Units like this don’t come up often—don’t miss your chance to experience the vibe and lifestyle this special property has to offer. (id:57557)
617, 4 Avenue
Elnora, Alberta
Spacious Home with Basement on Double Lot – East ElnoraThis spacious 1960s home with a full basement sits on two fully fenced lots on the quiet east side of Elnora. Surrounded by mature trees and natural beauty, the property offers privacy, peace, and plenty of room to enjoy the outdoors. Inside, you'll find an updated kitchen, two convenient entrances, and plenty of natural light throughout. The layout is flexible and offers space to make it your own. While a few updates are still needed, this is a true diamond in the rough — full of charm, character, and potential.Main parking is right at the front door for easy access, with extra street parking available for guests or additional vehicles. This home has been in the same family for many years and is filled with personal belongings accumulated over time. While the space may currently have some clutter, we encourage you to look beyond the items and envision the true potential of this spacious property. With a little imagination and energy, this home can be transformed into something truly special the structure, layout, and generous lot size offer incredible possibilities for those with vision and creativity.A great opportunity for someone with vision to bring out the best in a warm, welcoming home in a great community. (id:57557)
3301 3809 Evergreen Place
Burnaby, British Columbia
Stunning 2 bdrm & 2 bath corner unit on a high floor with breathtaking panoramic views of the mountains, city skylines, and Fraser River. This bright and airy home features floor-to-ceiling windows and a wraparound balcony to Lougheed Mall, Skytrain and a variety of shops and restaurants. The open-concept layout offers modern living at its finest, perfect for entertaining or relaxing in style. State of the art club offer world class entertainment for you to use. A rare gem in a prime location. Open House June 22 Sun. 12-2PM (id:57557)
7677 117 Street
Delta, British Columbia
Stunning Custom Built Home Located in Desirable Scottsdale Area in North Delta! This home features 8 bedrooms + 7 bathrooms. 3 minutes drive to HWY 99, walking distance to major transit route, Jarvis Elementary, McCloskey Elementary, Chalmers Elementary, North Delta Secondary School. Scottsdale Mall and Cineplex. This centrally located home features a 2 bedroom legal suite, along with the potential of a 1 bedroom unauthorized suite with full bathroom and in suite laundry. Spice kitchen, steam shower, jacuzzi, spacious garage, outdoor living, immense backyard space. Storage space, built in vacuum. 1 bedroom on the main floor with full bathroom. Truly a homeowners dream! (id:57557)
339, 222 Riverfront Avenue Sw
Calgary, Alberta
Lovely Eau Claire home in the beautiful Waterfront. The Waterfront buildings share a premium location, right on the river, and exceptional common amenities (gym, hot tub, steam room, comfortable gathering rooms, work spaces, gardens, car wash, 24hr concierge). The property sits at the entrance to Prince's Island Park and the city's extensive river pathways run right out your door. This 1 bedroom home offers great living space, quality cabinets and appliances, a built-in queen bed and end tables in the bedroom ,a private south facing balcony, and large windows for exceptional light throughout the day, in-suite laundry, underground parking, and additional storage locker. Exceptional lifestyle now + exciting changes soon to come like the new Eau Claire Plaza, shopping, and restaurants. (id:57557)
301 Cranberry Rd
Salt Spring, British Columbia
Idyllic Country Retreat on 12.67 Acres – Just Minutes from Ganges! Discover the perfect blend of rural charm and modern comfort in this updated 4-bedroom, 4-bathroom home. Nestled on 12.67 gently sloping acres in the picturesque Cranberry Valley, this property offers a peaceful retreat while being only 3 km from Ganges Village. Home Features: Recently Upgraded: New metal roof, siding, and a finished walk-out lower level which is spacious & bright with soaring ceilings in the primary living area creating an airy and open feel. This versatile layout features a separate entrance to a suite, perfect for a growing family, multigenerational living, or hosting guests. Outdoor property highlights: meadow, woodlands, with private walking trails, pond with swimming dock – a serene spot to relax and unwind, and a riding ring - perfect for equestrian enthusiasts Outbuildings: includes a barn, workshop, carport, and chicken coop. Large over-height garage: ideal for storage, a workshop, or studio conversion. On Municipal Water – the convenience of rural living with modern amenities. Whether you're dreaming of a hobby farm, a home-based business, or a tranquil country escape, this property offers endless possibilities. Measurements are approximate. Buyer to verify if important. Move in and enjoy the best of country living! Schedule your private tour today! (id:57557)
1058 Alpine Avenue Sw
Calgary, Alberta
Modern elegance awaits in this BRAND NEW, 4-bedroom, 3.5-bath detached home by Broadview Homes with tons of upgrades in Alpine Park; one of Calgary’s newest communities! This Newport III model offers 2,392 sqft of meticulously designed living space, featuring a double detached garage with a roughed-in gas line and an addition of a 30A 240V subpanel for EV charging. Step inside to a sunlit south facing main floor with 9' ceilings and upgraded luxury vinyl plank flooring set the stage for sophisticated living. A striking floor-to-ceiling tile feature wall with a sleek fireplace creates a stunning focal point. The modern kitchen is a culinary masterpiece, boasting stainless steel appliances with gas stove, sleek shaker cabinetry and a quartz island offering additional seating for casual dining. The adjacent dining area offers a generous space for hosting, while a 2pc bath adds a touch of practical luxury. Upstairs, you’ll find the same upgraded luxury vinyl planking throughout! A spacious bonus room offers the perfect hangout spot for movie nights and family gatherings, while a cozy desk nook provides an ideal space for working from home or a dedicated study area for children. The relaxing primary suite showcases a bright and spacious walk-in closet and an elegant 4-piece ensuite, complete with dual vanities and glass shower. Two additional bedrooms share a 3-piece bath that has been upgraded to 5’ standup glass shower. Convenient upstairs laundry completes the top level! The fully developed basement offers a large recreation room, a 4th bedroom, 4pc bath, and an upgraded electrical panel to 200 amps! Perfectly situated in southwest Calgary, Alpine Park offers easy access to major highways like Stoney Trail and Macleod Trail, making commuting a breeze. Residents enjoy proximity to premier shopping and dining destinations, including The Shops at Buffalo Run and the nearby amenities of Westhills and Signal Hill Centre. With schools, recreational facilities, and future pl ans for vibrant commercial hubs, Alpine Park is where community and lifestyle come together seamlessly. Don’t miss your chance to own this stunning property—call today for a private showing and make this dream home yours! (id:57557)
423 3563 Ross Drive
Vancouver, British Columbia
The Residences at Nobel Park by Polygon. Unbeatable and amazing everyday living style and vibes! Very academic environment that you and your family will enjoy the best! Steps away from UBC's Wesbrook Village, 3 Mins walking distance to famious U-Hill Secondary School. This 2 bed 2 bath 1 storage home features a very classic layout with zero wasted space! Very bright and open style! Huge island for breakfast! Premium appliances and A/C. Must see! Easy to show, book your private showings. (id:57557)
703 Quadling Avenue
Coquitlam, British Columbia
Developers and Investors - Great Medium Density Development Opportunity in COQUITLAM WEST - This RM-3 Multi-Storey medium density Development Opportunity / Land Assembly East of Lougheed Highway and North Road. The site falls within the core and shoulder area of Coquitlam's Transit-Oriented Development Strategy. The properties are located along major transit nodes in the Centre of Coquitlam, near the Evergreen SkyTrain. OCP allows for a Medium Density Development Site 7-8 Stories with an FSR of 2.45 or a 4-6 storey development with an FSR of 2.3. Please contact Listing agent for more information. (id:57557)
80 2135 Amelia Ave
Sidney, British Columbia
OPEN HOUSE SAT & SUN 1-4PM - Absolutely gorgeous renovated duplex style rancher! Welcome to Twin Oaks Village, a vibrant 55+ community in the seaside town of Sidney. Located on the small South side of the complex away from traffic noise - Enjoy a resort-style lifestyle with access to a private clubhouse offering a fitness center, pool, sauna, lounge areas, and an event room with kitchen, bar, pool table, dart boards, and a gardening Area! This pet-friendly complex also features RV storage and a guest suite. The spacious 2-bed, 2-bath townhome offers nearly 1,200 sq/ft of well-designed living space. The open-concept one level flows to a large sunny patio—ideal for gardening or entertaining. Large primary suite includes a 4-piece ensuite and walk-in closet. An oversized single garage and second parking stall add extra convenience. With a proactive strata, quiet surroundings, and low-maintenance living, this is coastal charm at its best in Sidney-by-the-Sea—perfect for those seeking comfort, community, and carefree living just minutes from beaches, shops, and all local amenities. (id:57557)
181 Donore Rd
Salt Spring, British Columbia
Oceanview Escape on Salt Spring Island - Perched above the waters of Ganges Harbour and tucked away in a natural habitat this move-in ready three-level, three-bedroom, two-bathroom home is a true retreat—designed to soothe the soul and reconnect you with nature. Flooded with natural light, the open-concept main living area features expansive windows that frame breathtaking ocean views and invite the outdoors in. Each bedroom serves as a peaceful hideaway, ideal for restful nights and rejuvenating mornings. The lower level—complete with its own private patio—presents a flexible opportunity for extended family, visiting guests, or other pursuits. Recent thoughtful updates include a new heat pump and a fully renovated lower bathroom with elegant finishes and luxurious in-floor heating. Serviced by Mt. Maxwell. community water. Minutes to Ganges.Whether you're seeking a full-time residence or a soulful weekend escape, this oceanview haven promises a lifestyle of calm, comfort, and inspiration. Measurements are approx. Buyer to confirm. (id:57557)
2909 9981 Whalley Boulevard
Surrey, British Columbia
Perfect First Home with Stunning Mountain Views! Welcome to Park Place 2 by Concord Pacific! This bright 29th floor northwest corner unit offers breathtaking North Shore Mountain views and 845 sqft of smart, open-concept living. Features 2 bedrooms, 2 full baths, granite counters, stainless steel appliances, and laminate flooring. Enjoy amazing amenities: full gym, yoga/pilates rom, steam room, billiards, bowling lanes, meeting room, and 24-hour concierge. Located in the heart of Surrey Central - steps to SFU, Skytrain, Central City Mall, shops and more. Ideal for first-time buyers or investors. Don't miss this opportunity! (id:57557)
3805 6383 Mckay Avenue
Burnaby, British Columbia
This stunning CORNER suite boasts a rare, massive wrap-around patio. Enjoy sweeping views of the Ocean, North Shore Mountains, Downtown City, and Central Park from your private haven. The condo offers two separated bedrooms for enhanced privacy, a spacious open-concept kitchen with abundant cabinets and storage, and impressive over 9-foot ceilings with floor-to-ceiling windows. Equipped with high-end Bosch appliances & Automatic and blackout blinds professionally installed, this residence is complemented by a grand lobby with concierge and an outdoor terrace within 30,000 square ft of amenities. Perfectly situated steps away from Metrotown SkyTrain station, shopping center, Crystal Mall, and more. This unit comes with 2 parking spaces. (id:57557)
15224 48 St Nw
Edmonton, Alberta
Welcome to this Stunning 2 storey home situated in the desirable Miller community! Features 4 bedrooms/2 kitchens/3.5 bathrooms/2 living rooms/family room & a double-attached garage. Main floor greets you with open concept living room offers hardwood floorings, bright living room with cozy fireplace, adjacent to dining area with patio door, step out onto a huge fenced yard with deck, storage shed & green house, your private oasis for relaxation & entertainment. Spacious kitchen w upgraded kitchen cabinets/Quartz counters/center kitchen island/walk-through pantry & SS appliances. Convenient main floor 1/2 bath & mud room. Upper level boasts large family room w plenty of natural light pouring through its many windows. Three sizable bedrooms & a 4pc bathroom. King-sized master bedroom w a 3pc ensuite & walk-in closet. Fully finished basement c/w second kitchen & dining area/bedroom/2nd living room & laundry room. Easy access to public transp/school/park & all amenities. Quick possession avail. Don't miss! (id:57557)
13515 67 St Nw Nw
Edmonton, Alberta
This fully renovated 1966 bungalow offers a seamless blend of classic construction and modern upgrades. Major updates include a NEW FURNACE, WATER TANK, A/C, SHINGLES, and DECK WITH RAILS. Inside, a CUSTOM KITCHEN features quartz counters, island, backsplash, and updated appliances. The main living area includes a 60” ELECTRIC FIREPLACE, wood accent walls, and barn doors, all tied together with LAMINATE FLOORING, fresh paint, and upgraded lighting. Bathrooms have been fully redone with a FREESTANDING TUB, new fixtures, and ceramic tile. Additional improvements include updated electrical, underground plumbing with backflow valve, and all new windows and doors. This is a move-in-ready home with nothing left to update—just unpack and enjoy. (id:57557)
13162 Willow Valley Estates Road
Dawson Creek, British Columbia
This could be the one you've been watching and waiting for. Every detail attended to and no corner cut on this wonderful property minutes from town at the very end of the road. Custom designed and built in 2007. Over 4000SF on 3 floors. Main floor features maple HW and ceramic tile floors. Soaring 18' ceilings in the foyer. Tall south facing windows draw loads of sunlight into the formal living and dining rooms. The north and east profiles feature open kitchen / family room / nook. Loads of natural birch cabinets and granite counters. Wood stove in Living room. Laundry and a powder room just inside the garage entry. The deck has ceramic tile flooring and glass railings offering incredible views. Above you'll find 3 bdrms / 2 ba including the sprawling primary with walk-in closet and ensuite. Walkout basement has 2 rec rooms: Home gym, hobbies or hang out spaces for kids and teens? 1 large bdrm, 4 pc bath and loads of storage. State of the art mechanical with In-floor, hydronic radiant heat throughout (in-slab bsmnt and garage) HRV unit continuously provides fresh air + supplemental forced air heat if ever needed. Water is cistern + dugout (exterior taps). Reverse Osmosis in kitchen sink and refrigerator. The grounds are spectacular. Wonderful barn with 3 stalls plus tack room and hay loft. Riding ring, greenhouse with water, fire pit, loads of planters with perennials and shrubs. Words don't do it justice, check the photos. Call your Realtor now for a private tour. (id:57557)
2505 14 Avenue Se
Calgary, Alberta
Charming semi-detached home in Calgary’s established neighborhood of Albert Park/Radisson Heights — perfect for investors, first time homebuyers, or owner-occupiers seeking a move-in ready property with room to personalize. With over 2,000 sq. ft. of developed living space, this four-bedroom, 3.5-bath layout balances immediate comfort and long-term value. The Main Level has a Spacious living room with large windows allowing natural light to flood in. Convenient half-bath and main-floor laundry make everyday routines effortless. Generous kitchen counter space to prepare home cooked meals for family and guests. A dedicated dining area adjacent to the kitchen keeps meals and gatherings flowing seamlessly. The second Level has two well sized rooms that share a 4pc bathroom, ample space for family, guests, or tenants. The primary suite boasts a walk-in closet, ample space and a private 3pc ensuite, an inviting retreat at day’s end. The basement comes complete with a large rec room perfect for a home office, media room or play area. It has a storage room, possible extra bedroom/office space and 4pc bathroom, all with in-floor heating and a separate walk-out entrance, perfect for rental or multi-generational living potential. It has a newer HWT (2020), washing machine & refrigerator (2022), main floor thermostat (2024) and torsion spring system conversion on garage door system (2025). Close to shopping, transit, schools, cafes, downtown, easy access to major roadways. Book your showing today! (id:57557)
16 Pinehurst Drive
Heritage Pointe, Alberta
Welcome to this one of a kind dream home nestled in the exclusive and private neighbourhood of Pinehurst. Escape the city vibe when you enter this secluded neighbourhood and massive 1.2 acre property. Enjoy the natural setting while surrounded by an environmental reserve, forrest and streams. You won’t think you are anywhere close to the city. This completely custom-built retreat offers the perfect blend of tranquility and luxury. Every aspect of this estate has been created with luxury and comfort in mind. As you enter through the solid Fir front door you are greeted by exceptional design and well planned architecture. Starting with the incredible one of a kind curved open riser staircase with solid cherry wood handrails and continuing with the soaring vaulted ceilings and floor-to-ceiling windows, every detail reflects sophistication and elegance. Wide-plank cherry hardwood floors flow seamlessly throughout the main level, where multiple living areas offer a harmonious connection to the beautiful outdoors and forrest views.This home boasts over 10,500 sq ft of incredibly upgraded living space, providing room and entertainment for everyone and everything. With six spacious bedrooms and seven bathrooms, there's no shortage of space or amenities for large families. The heart of the home is the massive gourmet kitchen, featuring top-tier stainless steel appliances, granite countertops, and a convenient pot filler. The wraparound, multi-tiered deck and concrete patio with an outdoor kitchen and brick fireplace is perfect for outdoor dining and entertaining.Ascend the gorgeous staircase to the upstairs level with the primary suite that will blow you away, offering hardwood floors, vaulted ceilings, and a private balcony overlooking the pool. The spa-like ensuite bath includes a steam shower, large stand alone tub, beautiful tile and a private balcony. Three additional bedrooms are located on the opposite side of the floor, including one with a 4-piece ensuite and two sharing a Jack & Jill bath. A cozy homework or hangout space with a fireplace completes this level.The walkout basement is designed for entertainment, featuring a family room, games area, bar, theatre room, gym, and two additional bedrooms.There is a plethora of upgrades in this home but none more amazing than the large indoor pool, with its own sealed room for safety and independent HVAC system for maximum comfort. Additional features include multiple tile surround gas and wood burning fireplaces, large home office, three steam showers, in-floor heating with multiple zones, a dual coil hot water heater, maintenance-free concrete decks, irrigation system, 4 car heated and finished garage, built in speakers, custom entertaining bar in the basement and the list goes on… (id:57557)
102 C 1224 Richardson St
Victoria, British Columbia
Stop paying rent and start building equity! This GROUND FLOOR, SOUTH-WEST CORNER SUITE is ready for immediate occupancy, exclusively available to qualified first-time buyers (maximum household income $84,999, minimum one year CRD residency). This is a rare chance—one of only four CRD units! Experience boutique living steps from the vibrant Cook Street Village and the stately Government House. This suite features a private entrance, soaring high ceilings, a gourmet kitchen, and a bright, open living space. Enjoy a good-sized bedroom, convenient in-suite laundry, and a beautifully appointed 4-piece bathroom. Embrace a truly sustainable lifestyle with an included MODO car share membership (with on-site access!), separate bike storage, and direct connectivity to Victoria's AAA cycling route. Don't miss this unique opportunity to secure your future in a prime Victoria location. (id:57557)
5722 Juchli Av Nw Nw
Edmonton, Alberta
Welcome to your dream home in the heart of award - winning Griesbach community! Built in 2022, this stunning 3 - bedroom end unit townhouse offers the perfect blend of modern living, thoughtful design and a vibrant neighborhood filled with rich history and lush green spaces. Step inside and be greeted by an open concept floor bathed in natural light, thanks to extra windows exclusive to end units. The chef inspired kitchen features quartz countertops, stainless steel appliances, sleek cabinetry, and a timeless design. Upstairs you'll find maximized square footage with great sized bedrooms fit for any family. The fully finished basment with a full bathroom offers additional living space, ideal for a family room, home gym, office or guest suite. This beautiful community offers 5 km of walking trails, parks, and a lake for all your outdoor needs. Conveniently located near shopping, restaurants, schools and so much more. AND NO CONDO FEES! (id:57557)
#610 10238 103 St Nw
Edmonton, Alberta
Welcome to urban living in the Ice District! Over 1000 sq ft in this 2 bedroom plus den, 2 bathroom condo in the Ultima building. Modern living space features 9 ceilings, hardwood flooring, an open-concept layout, and neutral color palette throughout. Enjoy natural light from floor-to-ceiling windows and step out onto your private balcony with gas line hookup—perfect for summer. The kitchen offers quartz countertops, stainless steel appliances, a glass tile backsplash, and a large island ideal for day to day & entertaining. The primary bedroom includes a walk-in closet with custom built-ins and a 3-piece ensuite with a fully tiled shower with glass door. Adjacent second bedroom & 4 pce bathroom. Spacious den is being used as 3rd bedroom & offers flexibility. A/C, in-suite laundry & U/G parking. Take advantage of The Ultima’s exceptional amenities, including a fully equipped fitness centre, social/party room, & expansive outdoor patio with hot tub. Close to restaurants, Rogers Place, & groceries. (id:57557)
832 Aurora Way
Gibsons, British Columbia
Truly perfect family home! Just 50 feet to a lovely park to walk your dog, pick blackberries while the kids play. This very well maintained 4 bedroom 3 bath residence offers 3 beds up including a spacious primary with peekaboo views, ensuite & walk-in closet. Also enjoys 2 additional beds & full bathroom. Lower level features laundry and additional bedroom, fabulous family room, att. workshop- could be another bedroom plus sliding doors to back yard. The main floor boasts a bright kitchen with skylight opens thru sliding doors to a cozy & private back deck that is ideal for entertaining. Living room has sunny exposure, ocean views, n.gas fireplace. Lower level suite potential Other features: low maintenance yard and kids can walk to school. Double garage. Close to all Gibsons amenities. (id:57557)
1604 Blackmore Co Sw
Edmonton, Alberta
This fabulous 2 Storey was custom built in 2003 and is located in the premier section of Southbrook. The home offers 2212 Sq. Ft. of quality construction and high-end finishing. Features include 9 foot ceilings on the main floor, california knockdown ceiling texture, hardwood & ceramic tile floors through most of the home, modern paint tones, upgraded trim package and more. Any chef will be delighted with the stunning maple kitchen with an oversized island and loads of cabinets and counter top space. The designer ceramic tile backsplash adds additional ambience and there is also a large garden window over the kitchen sink to provide loads of natural light. Open to the kitchen is the dining area and great room featuring the gas fireplace with marble surround and classy shelving above. Completing the main floor is the cozy den, mud room with laundry and 2-piece bath. The upper level features 3 large bedrooms, all with walk-in closets. (id:57557)
102, 300 Falconridge Crescent Ne
Calgary, Alberta
Step into a bright, thoughtfully updated 3-bedroom townhouse that feels like home the moment you walk in. Tucked into a quiet spot on the south end of the complex, this end-unit offers almost 1,100 sq ft of comfortable living space - one of the largest floorplans here -plus a sunny south-facing backyard perfect for relaxing or entertaining under the mature trees. Inside, you’ll find fresh paint, updated trim and baseboards, and newer laminate flooring upstairs. The kitchen is bright and functional with newer cabinets and countertops, overlooking your private front patio - ideal for morning coffee or an evening unwind. Gather friends or family in the spacious dining area and living room, where sliding patio doors open to your fully fenced yard (these townhouses are pet friendly for cats and dogs under 30lbs with approval). It’s so peaceful here, you’ll almost forget you’re just steps from transit, shopping, and schools. Upstairs, you’ll love the clever separation of space with two big bedrooms and a refreshed 4-piece bath on the second floor, plus a private top-floor primary bedroom retreat all to yourself. The fully developed basement offers endless possibilities such as storage or recreational room. There is also a large laundry area with a newer washer and dryer. This home has been thoughtfully maintained with a recently serviced furnace and ducts, vinyl windows, and a newer hot water tank so you can move in without big-ticket surprises. The complex is well managed with low condo fees and planned exterior improvements, and you’ll appreciate the friendly neighbours and welcoming community atmosphere. Convenient transit options, including the MAX Orange bus and train station, make commuting a breeze, and you’re walking distance to great schools, parks, McKnight Village Shopping Centre, Castleridge Plaza, and the McKnight/Falconridge Dog Park. If you’ve been searching for an affordable, move-in ready home with room to grow and space to breathe, this is it. Book your showing today and see why life feels better here. (id:57557)
#202 10125 83 Av Nw
Edmonton, Alberta
Charming 2-Bedroom Condo – Prime Location Near U of A & Whyte Ave! This bright and inviting 2-bedroom unit is ideally situated just blocks from the University of Alberta, Whyte Avenue, the scenic river valley, and offers a quick commute to downtown Edmonton! Enjoy ample natural light, modern laminate flooring, and plenty of storage in this well-designed space. The kitchen and bathroom have been upgraded with a stylish tile backsplash and sleek stainless steel appliances, including a dishwasher. Plus, the covered carport adds extra convenience and protection for your vehicle. Nestled in the back of the building for added privacy, this unit offers a quiet retreat while still being steps away from shopping, schools, restaurants, and public transportation. Laundry facilities are conveniently located within the building, making daily routines a breeze. (id:57557)
31 2350 165 Street
Surrey, British Columbia
This stylish 2-bedroom + den townhome (The Loop) combines modern luxury with convenience. The versatile den is convertable which can easily serve as a third bedroom, making this home perfect for growing families or guests. Enjoy upgraded Luxury Vinyl Plank Flooring, air conditioning, and a top-of-the-line quiet Miele model dishwasher. Outdoor living is a breeze with a patio BBQ gas line hookup, while the epoxy-finished garage floor adds durability and style. Live the lifestyle: exclusive access to 'The Hideaway' clubhouse, 'The Locker' fitness center, and the scenic Loop walking trail. Steps from top schools, Grandview Aquatic Centre, Morgan Crossing shopping, and dining. Perfect for first-time buyers, downsizers, or investors-this home has it all! (id:57557)
17217 59 Avenue
Surrey, British Columbia
Like BRAND NEW home over 5400 sqft (9 bedrooms + office 8 baths) with unique bright/open plan. All rooms very spacious. Central air-conditioning, radiant hot-water heat, HRV system, camera security system, high-efficiency hot-water furnace, high quality appliances, covered patios/decks, double garage. Main floor features huge living and dining rooms, huge family room and designer kitchen, spice kitchen, a large master bedroom with full en-suite, and a separate office and a powder room. Top floor has two super sized master bedrooms and two other bedrooms with a shared full bath plus a loft area. Basement has a huge media room with wet bar and attached powder room and a separate study room, and two separate areas with 2-bedrooms and 1-bedroom. 2-5-10 new home warranty. (id:57557)
7224 East Saanich Rd
Central Saanich, British Columbia
This stunning 2013 custom built Executive home sits on .24 of an acre. The home boosts vaulted ceilings, a beautiful stone fireplace and large panoramic windows with a cozy window bench and hardwood floors. The perfect 3 bed plus office home with a separate 2 bed suite. Main home has elegant summerhill kitchens with stainless steel appliances and is fabulous for entertaining. Breakfast nook overlooking your large west facing back yard with mature fruit trees. Master bedroom has a great walk in closet with built in cabinets and beautiful 5pc ensuite to relax and retreat too. This high efficiency home with a heat pump and energy-efficient design has a rating of 83. In addition, this home has large front and back deck with ocean glimpses, ample parking,RV pad,double garage, and separate work shop and shed. The separate suite with its own entrance has a gorgeous kitchen, in-suite laundry, private entrance, parking and patio, this makes for a perfect mortgage helper or nanny suite! (id:57557)
12 912 Brulette Pl
Mill Bay, British Columbia
Proudly presenting this 2 Bedroom + Den, 2 Bathroom home in the highly sought-after Sunset Maples, located in the heart of Mill Bay. This bright and spacious CORNER townhome offers comfortable one-level living with 9’ ceilings. Thoughtfully designed with a fantastic layout featuring a double garage, ample storage, and beautifully maintained interiors that reflect years of thoughtful updates and care, this home is ideal for those seeking easy-care living. Step onto your large patio overlooking lush greenery, and enjoy your private, east-facing, well-landscaped backyard with upgraded lighting, irrigation, and pathways. Abundant natural light fills the home through windows and sliding doors — a delightful blend of brightness and upscale finishes. Recent improvements include a new gas furnace, hot water tank, fresh paint, and more. A gas fireplace, blackout blinds, updated hardwood flooring and carpeting maximize your year-round comfort. Custom accessibility features, upgraded bathroom, and reinforced patio further showcase the pride of ownership. Additional highlights include a covered front porch, spacious bedrooms, a cozy den, a large laundry room, a huge crawlspace, and a well-managed strata with a brand-new roof scheduled. Conveniently located on a quiet cul-de-sac, just minutes from Mill Bay Centre, schools, recreation centre, grocery stores, restaurants, ferry, marina, and more. A rare gem in a desirable community — one you’ll be proud to call home! (Finished sqft & lot size from strata plan, measurement from VI Standard) (id:57557)
2024 Chesterfield Avenue
North Vancouver, British Columbia
Amazing FULLY Detached ( no shared walls) 3-level 3-bedroom Townhouse with over 1500 square feet of living space, 422 square feet of decks, attached garage, and versatile enclosed multi-purpose private workshop area. Large front bedroom could easily be used for two kids. Excellent flow from front door through to living room, dining area, and kitchen. Multiple patios off the living room and dining room. Mountain view from front-facing bedroom. Basement room could be used as a third bedroom, office, or laundry room. Could also be configured as a nanny suite or even a short-term rental with a private entrance that could be locked off from upper living space. Access to garage from basement. Driveway at front. Great neighbourhood. Across from Wagg Park, short walk to Lonsdale shopping, Brand new community centre, Harry Jerome almost complete , easy access to Sea to Sky, local mountains, hiking trails, and more. North Shore living at its best! (id:57557)
813 Mcqueen Drive
Kamloops, British Columbia
Welcome to 813 McQueen Drive, a charming family home that beautifully blends modern living with timeless appeal! This updated residence, built in 1990, has been thoughtfully transformed to create a warm and inviting atmosphere for you and your loved ones. The upper level features three spacious bedrooms, all with new flooring and fresh paint, while the stunning kitchen boasts contemporary cabinetry, making it a wonderful space for family gatherings and delightful meals. The main floor offers a generous living area with updated laminate and tile flooring, a comfortable 4-piece bathroom, and a convenient 2-piece ensuite in the master bedroom. A unique highlight of this home is the lower-level in-law suite with a separate entrance that was generating $1,500 in rental income(it is now currently empty), making it an excellent investment opportunity. Enjoy beautiful views of the North Thompson River, located just 2 km down Westsyde Road. While the backyard is cozy and the longer driveway may be a bit tricky for some, significant upgrades, including new windows and air conditioning, enhance the overall value and efficiency of the home. With separate entrances, ample parking, and upgraded soundproofing between floors, this property is ideal for families and investors alike. We’ve just reduced the price to $649,900, reflecting a $20,000 decrease, making this fantastic home an even better investment! Book a showing today!!! (id:57557)
10600 Whalley Boulevard
Surrey, British Columbia
Prime opportunity in the bustling Whalley District near DT Surrey. Welcome to 10600 Whalley Blvd with an upside potential. The neighbouring parcel has an active application for a 6 storey, 105 unit building. The subject property boasts a clean home with an extensive upgrade in 2023-2024. It features 7 bedrooms, 5 baths, maple kitchen, granite counters, s/s appliances, updated flooring, fresh paint, new lighting, and abundant natural light. Interior highlights include built-in speakers, a gas fireplace, crown moldings, double garage, dual laundry, security system, and a huge covered deck for year round use. The exterior offers wood & vinyl siding, metal & wood fenced yard, metal gated entry, deep driveway, and a back lane. A solid opportunity with an upside potential. The home shows well. View with confidence! (id:57557)
565 Mary Cameron Crescent N
Lethbridge, Alberta
Welcome to this stunning 4-bedroom, 2-bathroom home located in the desirable Legacy Ridge community in North Lethbridge! This spacious and well-maintained property offers 2 bedrooms and 1 full bathroom on the upper level, and 2 more bedrooms and 1 full bathroom on the lower level, perfect for families or multi-generational living. Step inside to enjoy the vaulted ceilings in the living room, creating an open, airy feel. The home is equipped with central vacuum system, HVAC, a sump pump and a fire compression system for added safety and peace of mind. Outside, you’ll find a double detached heated garage, complete with a mounted TV perfect for a workshop, gym, or hangout zone. There is extra parking area at the back of the house and more off-street parking at the front. This house is Located near parks, schools, shopping centers and walking trails. The property combines comfort, convenience, and quality. Don’t miss your chance to view this beautiful property in one of Lethbridge desirable neighborhoods! Call your favourite realtor to see the property today. (id:57557)
9507 Dawson Drive
Mission, British Columbia
Welcome to 9507 Dawson Drive the ultimate dream for downsizers or generational living. This custom 1,200 square foot home is like your own slice of peace and tranquility set amongst the trees, with beautiful views of the valley and mountains on over 2 acres of low maintenance green space. Meticulously kept, this home is the perfect spot for someone looking to downsize with no strata fees and ultimate privacy. With RR7s zoning you have the flexibility to build a secondary home, there is enough space for the whole family. Custom finishes, stainless steel appliances, modern tile work, ship lap wall features, a year long solarium space to enjoy your coffee and retreat to nature. Call today for your private showing! (id:57557)
832 Cannell Road Sw
Calgary, Alberta
4 BEDROOMS | INCREDIBLE YARD | ENERGY EFFICIENT | IMMACULATE | - **Open House Saturday July 5 from 1:00-4:00pm** Welcome to 832 Cannell Road SW, located in the desirable Southwest community of Canyon Meadows. As you step inside this wonderfully maintained 4 bedroom, 2.5 bathroom home with 1720 square feet of total livable space, you'll be captivated by large east-facing windows that fill the space with natural light. Functionality is key with this well-designed floor plan optimizing space for the contemporary family living along with style and comfort. Featuring heated ceramic tile as well as hardwood flooring, the main level layout seamlessly flows together the living room, kitchen, and dining room making this home perfect for entertaining friends and family. The kitchen is a chef's paradise, featuring an abundance of counter space, cabinet space, and stainless-steel appliances, as well as access to the patio for outdoor grilling and entertaining in the incredible back yard. Outside you will find a meticulously maintained backyard with a spacious patio, garden, underground sprinklers, and Gazebo, perfect for relaxing or hosting outdoor gatherings. You can find comfort in the cooler months with heated tile floors in the kitchen and bathrooms, a high-efficiency furnace (2022) and triple pane windows. The basement has also recently been equipped with an egress window for future bedroom development. Don’t miss out on this wonderful home, located on a quiet street within walking distance to Fish Creek Park all while having access to all essential amenities. This house won’t stay on the market for long, schedule your private viewing today! (id:57557)
364 Burnside Rd W
Saanich, British Columbia
Beautifully updated and move-in ready, this bright 2-bedroom condo offers comfort, style and a very popular central location. Strata fee includes Heat & Hot Water* Thoughtful renovations by the current owner include new doors, flooring, baseboards, light fixtures, fresh paint and custom blinds. The kitchen has been transformed with white cabinetry, new counters, backsplash, stainless steel appliances, sink, and faucet. The bathroom features modern finishes. A spacious layout includes a cozy dining nook overlooking the quiet, west-facing courtyard, in-suite laundry and walk-in pantry. Private covered deck area that overlooks the play area. The well-managed, family-friendly complex offers a seasonal outdoor pool & playground. Proactive strata. Walk to parks, trails, transit, Tillicum & Uptown malls, and the Galloping Goose. A must-see! (id:57557)
1110 550 Taylor Street
Vancouver, British Columbia
VIEW VIEW VIEW !!! Wake up to unobstructed 180° views of the ocean, mountains, and city skyline from this CORNER SUITE in a modern high-rise at the heart of it all. Bright & Open Layout with Floor-to-Ceiling Windows! EV Charging Plan. Secure Smart Parcel System Already Installed. Great Concierge, Gym, Lounge, Business Centre, and Visitor Parking. Steps from BC PLACE, the Seawall, Stanley Park, SkyTrain, world-class shopping, restaurants, and everything downtown has to offer. Walking Distance to All Your Daily Needs. Perfect for professionals, downsizers, or savvy investors looking for strong rental potential in a prime walkable location. Don´t miss this opportunity - Schedule your private showing today if you are a Smart Buyer! (id:57557)
56 Abbotsford Place Ne
Calgary, Alberta
Spacious | Detached | 4-Level Split | Oversized Parking | Fully Developed. Welcome to a beautifully maintained 4-level split tucked into a quiet cul-de-sac in the sought-after, family-friendly community of Abbeydale. This fully developed detached home offers a perfect blend of comfort, updates, and functionality - ideal for families, first-time buyers, or investors. This home has been thoughtfully upgraded to offer both comfort and style. Enjoy new windows, blinds, and flooring throughout, along with central air conditioning for year-round comfort. The modern kitchen boasts upgraded countertops and stainless steel appliances, perfect for everyday living and entertaining. Both bathrooms have been renovated to provide a fresh, contemporary look. Additional highlights include dual hot water tanks for added efficiency and an oversized detached garage equipped with a gas line, ready for a future furnace hookup. The bright front living room welcomes you with large windows that flood the space with natural light. Enjoy the added functionality of a finished basement, complete with a spacious rec room, an additional bedroom, and laundry area. The oversized driveway provides ample parking for RVs, work trucks, or multiple vehicles, while the generous private backyard offers the perfect setting for kids, pets, or entertaining guests. Just steps from Abbeydale Elementary School, parks, and playgrounds, and with quick access to Stoney Trail, Deerfoot Trail, and Downtown Calgary, convenience is at your doorstep. Whether you move in as-is or add your own personal touch, this home offers incredible value and long-term potential. Don’t miss out - book your showing today! (id:57557)
8508 204 Street
Langley, British Columbia
?? FOR RENT | Fully Furnished 3 Bed 2.5 Bath Townhouse in Willoughby Heights ?? Address: 8508 204 St, Langley Twp, BC V2Y 0V8 ?? Available: August 1st ?? Size: 1,375 sq.ft. ??? Bedrooms: 3 ?? Bathrooms: 2.5 ?? Parking: Attached side-by-side double garage ?? School Catchment: .Willoughby Elementary .Yorkson Creek Middle .R.E. Mountain Secondary (IB Program) ?? No Pets, No Smoking, No Drugs (id:57557)
9 35287 Old Yale Road
Abbotsford, British Columbia
Welcome to The Falls in East Abbotsford! This immaculately maintained end-unit townhome features 3 bedrooms, 4 bathrooms, and 1,790 sq. ft. of bright, functional living space. The updated kitchen boasts modern finishes and a brand-new LG fridge, flowing into a sunlit living and dining area-perfect for both daily living and entertaining. Stay comfortable year-round with the added convenience of an AC/heat pump system. Upstairs, enjoy three spacious bedrooms, while the fully finished basement with a full bathroom offers flexible space for a rec room, guest suite, or home office. This home also includes a double garage and is ideally located near the Abbotsford Rec Centre, top-rated schools, parks, and shopping. (id:57557)
32940 10 Avenue
Mission, British Columbia
Welcome to this well maintained spacious 6 bedroom and 4 full bathroom home featuring stunning southern mountain views. The interior of the home was repainted in June of 2025, a new dishwasher in 2023, new washing machine in 2024 and all bathrooms were fully renovated in 2020 including a hot water on demand system. This home offers a self contained 2 bed basement suite including a fire place with separate entrance including new flooring in kitchen and brand new fridge. There are 2 oversized primary bedrooms with ensuites. This home has a tiled roof and the gutters are protected with leaf guards. The home is situated on a quiet street within walking distance of parks and schools. There is shopping nearby as well. The oversized double garage creates plenty of space for extra storage. (id:57557)
B225 20834 80 Avenue
Langley, British Columbia
Welcome to ALEXANDER SQUARE by Award Winning developer RDG Development, located in the heart of Langley's vibrant Willoughby Community. This stylish 1Bed, 1 Bath home offers 468 sf of thoughtfully designed living space. Enjoy a modern white-on-white palette, quartz countertop, stainless steel appliances, and full size washer & dryer. Floor to ceiling windows flood the space with nature light, creating an airy and inviting atmosphere. Exceptional amenities include fitness, entertainment lounge, rooftop BBQ, outdoor courtyard with fire pits, garden, and playground. Comes with 1 parking & 1 locker. Live steps away from shops, schools and transit in one of Langley's most desirable neighbors! **Open House : July 05(Sat, 2-4pm), July 06(Sun, 12-2 pm) (id:57557)
6 Viewforth Road
Brampton, Ontario
Discover effortless living at 6 Viewforth Roadan impeccably maintained 3-bed, 3-bath corner townhouse boasting over 1,800 sq ft of thoughtfully upgraded space. Inside, youll find a modern chefs kitchen with quartz countertops, chic backsplash, and stainless-steel appliances; inviting living and dining areas with new lighting and hardwood-style flooring; and a sun-filled breakfast nook with a walkout to your private backyard oasis. The spacious primary suite features a walk-in closet and 4-piece ensuite, while two additional bedrooms and renovated bathrooms with sleek vinyl plank flooring strike the perfect balance of style and functionality. A versatile ground-floor office (complete with separate entrance) offers endless possibilities as a guest room, home gym, or work-from-home haven.Located in the highly sought-after Mount Pleasant neighbourhood of Brampton, this turnkey townhouse grants you seamless access to:Top-Rated Schools, Dante Alighieri Academy, Westervelt Montessori, and numerous childcare centres. Steps to the Mount Pleasant GO station, express bus routes, and quick access to Highways 410 & 407. Shoppers World Brampton, Mount Pleasant Village shops, restaurants, cafés, and a weekly farmers market Recreation & Parks: Chinguacousy Park (skating rink, splash pad, walking trails), Gore Meadows Community Centre, bike paths, and dog-friendly green spacesLifestyle Perks: Nearby fitness studios, grocery stores, credit unions, and a growing business hubKey Features & Keywords: modern finishes bright corner unit family-friendly layout move-in ready separate office entrance private backyard turnkey convenience steps to transit top schools vibrant community (id:57557)
25 Giltspur Drive
Brampton, Ontario
Welcome to this stunning fully renovated 4+1 bedroom home offering over 2,700 sq. ft. of luxurious living space including a finished basement with separate entrance, located in a highly desirable family-friendly neighborhood. Nearly $80K spent on top-to-bottom upgrades completed in 2025, featuring brand new porcelain tiles (2025), a gourmet kitchen with quartz countertops, quartz backsplash, soft-close cabinets, upgraded breakfast area, and brand new stainless steel appliances (fridge, stove, dishwasher, range hood all 2025). Enjoy freshly varnished hardwood floors on the main level, hardwood stairs, and carpet-free upgraded flooring on the second floor. The home boasts pot lights throughout with multi-color features (2025), new powder room (2025), new washroom on the second level (2025), and an upgraded vanity and mirror in the primary ensuite (2025). Elegant Korean window coverings (2025) throughout add a custom touch. The second-floor laundry comes with a brand new washer and dryer (2025). The professionally finished basement with its own separate entrance (from backyard and garage) includes a bright bedroom, a bonus flex room, brand new kitchen with stove (2025), and a second laundry area. Recently painted throughout including the garage, doors, ceilings, and baseboards (2025). Located close to parks, sport fields, Cassie Campbell Community Centre, major grocery stores, schools, and Mount Pleasant GO, this home offers exceptional space, style, and convenience with no sidewalk for extra driveway parking! (id:57557)







