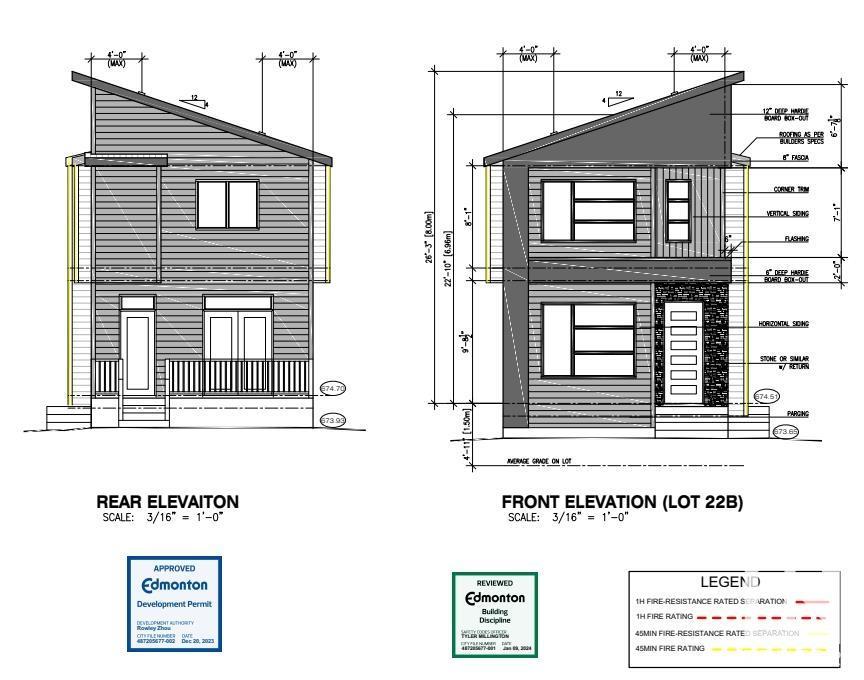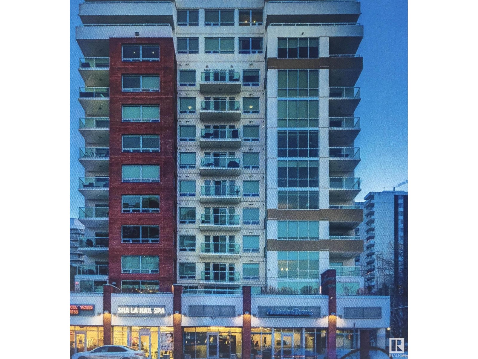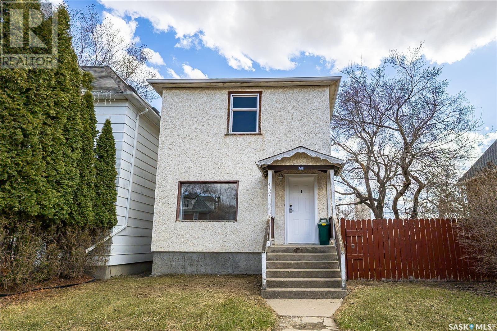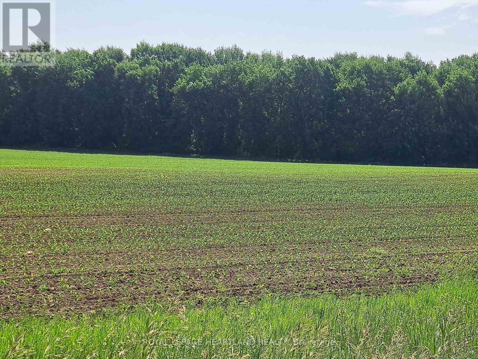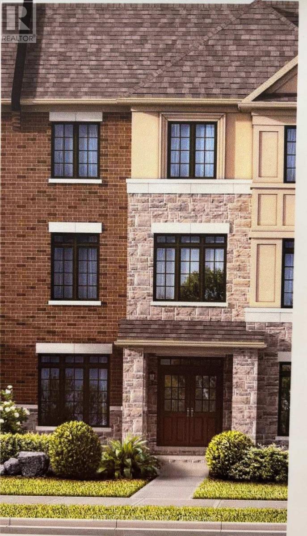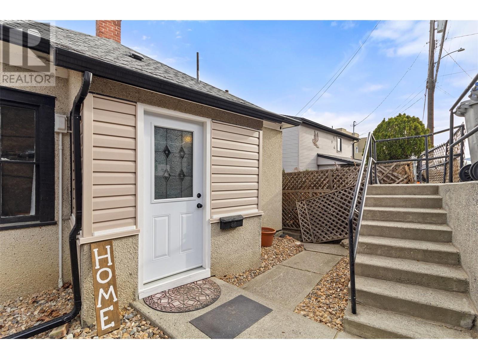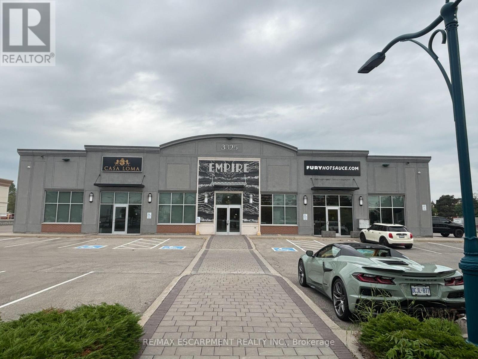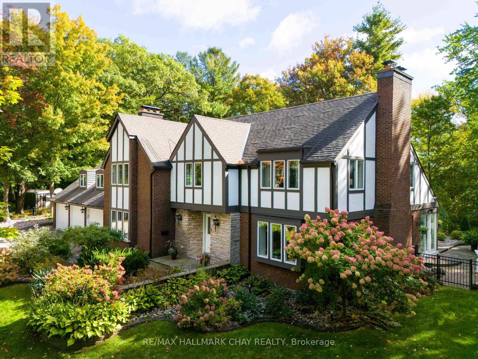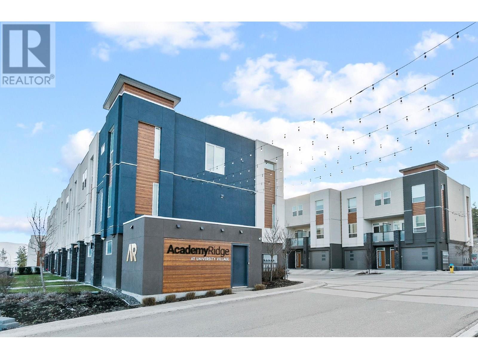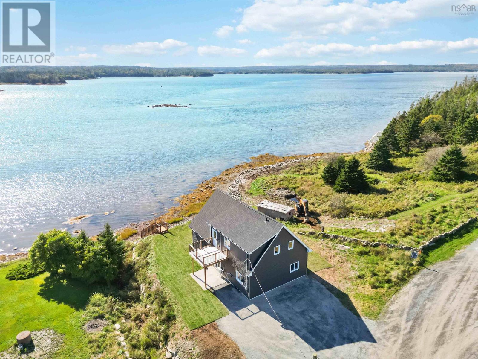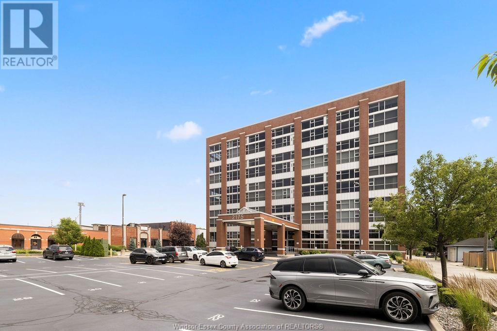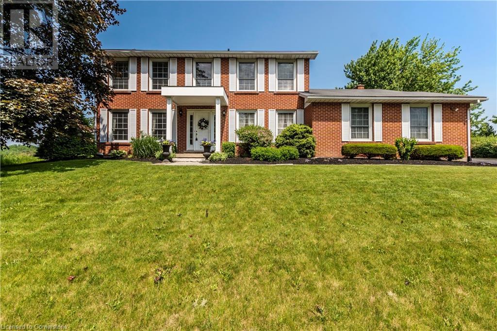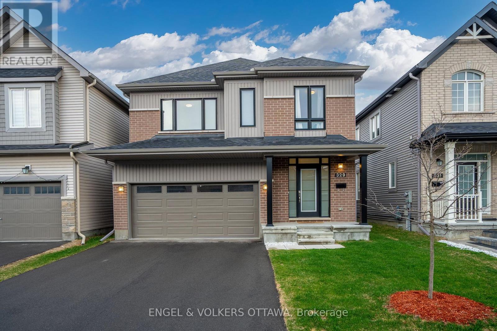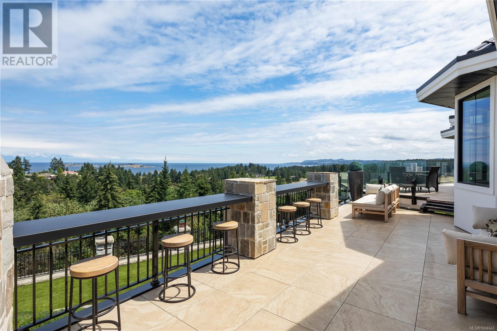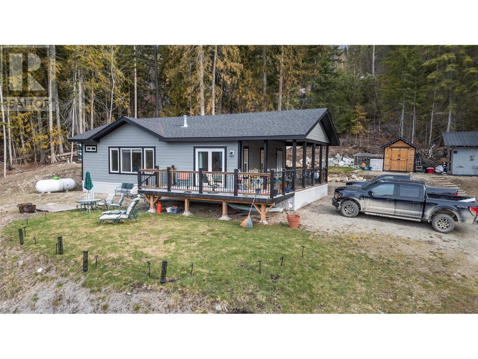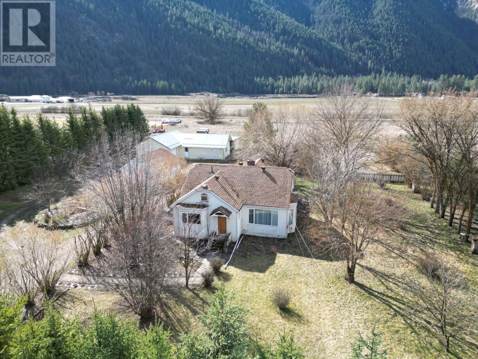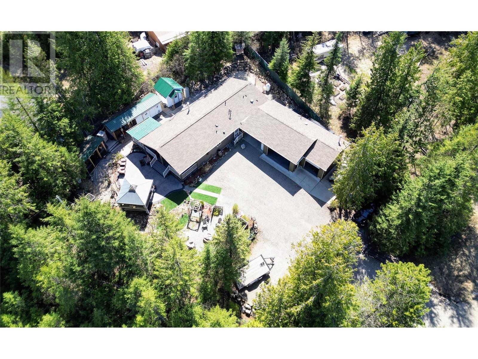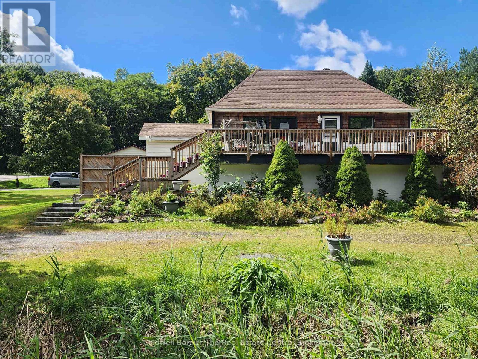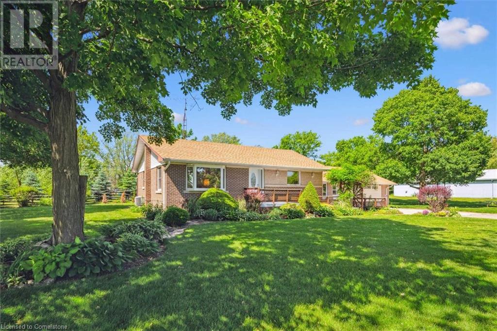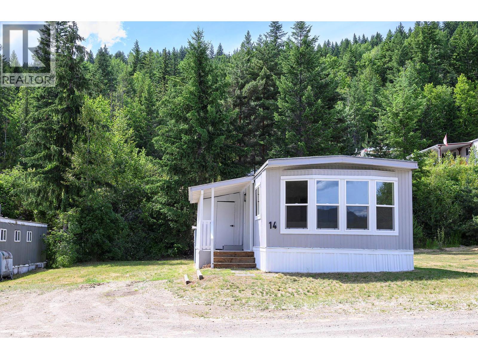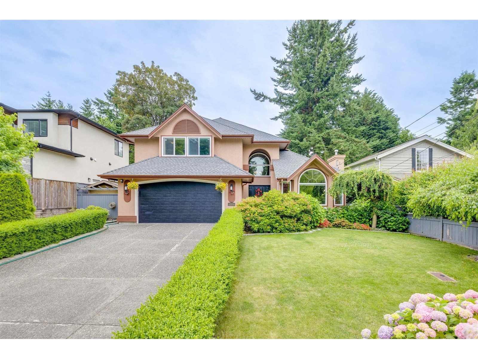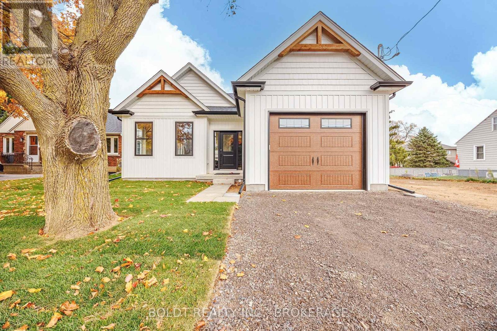5304 104a St Nw
Edmonton, Alberta
This beautiful infill home is located in the highly sought-after Pleasant View area, just a short distance from Southgate Mall. Its prime location offers easy access to all amenities, making it an ideal choice for convenience and lifestyle. This is a unique chance , with the opportunity to still customize your walls and flooring . The main floor features living and dining area, a spacious kitchen, a half bath, mudroom, foyer, and a deck – perfect for both entertaining and everyday living. Upstairs, you will find a master bedroom complete with a full ensuite bath and walk-in closet, along with two additional bedrooms and a full bathroom. The basement offers extra space with a bedroom, a full bathroom, and a large rec room. The home also includes a FULLY FINISHED LEGAL SUITE WITH SEPERATE ENTRANCE. The property has detached double garage. Every corner of the house has been thoughtfully designed to maximize space and functionality, windows fill the home with natural light. (id:57557)
Lot 19 Ruxton Island
Ruxton Island, British Columbia
Welcome to Lot 19 Ruxton Island — a rare highbank waterfront lot with big, beautiful views across the channel to nearby Whaleboat and Valdes Islands. This .78-acre parcel offers the perfect mix of privacy, natural beauty, and potential with plenty of standing timber and many majestic arbutus trees. A driveway access has already been roughed in, and a building site is cleared so you can start envisioning your off-grid retreat right away. Ruxton is home to a small but vibrant community with events throughout the year that bring neighbours together and create a true sense of belonging. There’s even a brand-new community building, a gathering place for island socials and a hub for fire safety supplies. There is also a mooring ball in place right out front of the property that is protected by Whaleboat and Pylades Islands with potential stair access to the water. Good cell coverage and access to Starlink wifi. There are several community wells throughout the island. If you’ve been dreaming of a peaceful escape that’s just a short boat ride away from Vancouver Island, Lot 19 might be the perfect blank canvas to start your island story. Measurements from BC Assessment; please verify if important. (id:57557)
#1204 10055 118 St Nw Nw
Edmonton, Alberta
This Top Floor corner unit 1500 sq ft Penthouse, in the sought after Serenity building is in a Prime Location (Oliver) with exceptional views. This solid well managed building is just steps from the scenic Victoria Promenade, river valley, trails, shopping, transit and more. The final stages of the Jasper Ave Revitalization project are under way as we speak. This 2 bedroom plus Den unit features 3 bathrooms including a second bedroom 4 piece ensuite, spacious master, new wide plank flooring throughout, refaced cabinets, updated tile, and professionally painted. California style closets and pantry organizers throughout add both style and storage. Unit includes Two side by side oversized Premium parking stalls close to elevators, both with storage cages. Enjoy 275 sq ft of covered wrap around Terrace that has stunning city skyline and valley views, complete with gas BBQ hook up and power. Large covered visitor parking for your guests. All utilities excluding internet are included in the condo fees. (id:57557)
447 Ominica Street W
Moose Jaw, Saskatchewan
Step into this 1910-built home that blends historic charm with modern updates. Recent improvements include a new electrical panel, asphalt shingles, vinyl flooring, new trims, and a stunning 5pc. bathroom. With over 1,000 square feet across two stories, this home offers two bedrooms, two bathrooms, a spacious living/dining area, and an unfinished basement. Outside, you'll find a single-car garage and a carport for added parking convenience. If you love to swing a hammer, this might be the one for you! While many updates are complete, there’s still some finishing work and room for your personal touch to bring out its full potential. Situated in a great location near Moose Square Park and close to many local amenities, this property is not to be missed. Contact your REALTOR® today to book a showing! (id:57557)
74018 Babylon Line
Bluewater, Ontario
A great chance to own your own piece of nature in Huron County. 100 Acres is just a few minutes from Bayfield and Ontario's West Coast on Lake Huron. 18.5 workable acres more or less, fronting on the east side of the Babylon Line in Stanley Township. Private lane leads to a well-built 40' x 60' steel span and metal-clad shed with two sliding doors. The property's crowning caveat is 81.5 acres of mixed woodlot more or less, to call your own. Hydro is at the road. First time offered by long-time owners. Sale amount will be subject to HST. (id:57557)
2113 Atkinson Street Unit# 401
Penticton, British Columbia
Bright & Spacious Corner Unit with Mountain Views! Welcome to this beautifully maintained 2 bedroom, 2 bathroom corner unit that perfectly combines comfort and convenience. Flooded with natural light, the open-concept layout offers a welcoming and airy atmosphere, ideal for both relaxing and entertaining. The primary bedroom features a walk-in closet that flows seamlessly into a private 3-piece ensuite complete with a walk-in shower. The second bedroom and bathroom are thoughtfully positioned for privacy, making this home a great option for guests or shared living. Step outside to your great sized balcony and take in the beautiful mountain views, a perfect spot for morning coffee or evening unwinding. Additional features include, Storage Locker #98, Secure Underground Parking Stall #69, Additional Bike Storage Area and Ample Guest Parking. This well-cared-for complex also offers thoughtful outdoor amenities, including a putting green and a gazebo, ideal for socializing or enjoying quiet time outdoors. Conveniently located close to recreation, transit, and shopping, this home has everything you need just steps away. Don't miss this opportunity to own a bright, functional, and stylish condo in a great location! Vacant and easy to show! (id:57557)
82 Keyworth Crescent
Brampton, Ontario
Welcome to Mayfield Village Community, ""The Bright Side"" built by Remington Homes. Brand new construction. The Burnaby model 1840 sqft. 3 bedroom, 3.5 bathrooms plus a den on the main floor. Double car garage with 2 more parking spots on the driveway. 9 ft ceilings on the ground and main levels, 8 ft on upper level. Huge deck from kitchen 19.9 x 18.6 to enjoy the outdoors. Hardwood on main floor except where there are tiles. Hardwood on upstairs hallway. Extra height kitchen cabinets with decorative crown moulding to compliment ceiling height. Choice of granite countertop from Vendor's samples. SS hood fan. The ensuite to feature a frameless glass shower. Granite countertops in bathrooms except powder room. 200 amp entry, roughed in EV charging station. 19.10" Wide Townhome. (id:57557)
342 St Paul Street W
Kamloops, British Columbia
Sweet and charming bungalow in the convenient and eclectic neighbourhood of the West End. This property offers breathtaking views of the river and valleys, and is only a short walk to downtown. This wonderful starter home features 1 bedroom & bath up and fully self-contained 1 bdrm suite down. Main floor bathroom has great character with a clawfoot tub, and property has a large yard perfect for gardening or pets. Additional features include brand new 200amp service, new copper/pex plumbing, sound proofing and separate laundry for suite, new interior doors and new exterior entrance door to suite. There is a storage shed and good street parking, a new roof (2019), a new hot water tank (2021), and fresh paint inside and out and much more! Once you see this cozy, picturesque space, you will want to call it home! Not to mention, this property's great location makes it ideal for a future build, or you can simply enjoy it as the quaint home as it is. The basement suite offers a great mortgage helper, making this home even more affordable and attractive! Call to view today! Tenant requires 24 hours notice but is moving out end of April. Top floor is vacant - Quick possession is possible! (id:57557)
7 - 3325 Harvester Road
Burlington, Ontario
Calling all flex space/office users looking for creative, collaborative space! The Empire is a modern, open concept office/flex use building with 18 foot ceilings, beautiful polished floors and tons of natural light. This unit that nice windows for great, natural light, its own kitchenette, washroom and exterior & interior corridor entry door. Turn-key, move-in-ready space plus some great common areas including a terrific rooftop breakout room with kitchen and outdoor patio, elevator and wheelchair accessible washrooms. Conveniently located on Harvester with easy access to public transit, highways, ample parking and separate entrance for ease of access or curbside pick-up. (id:57557)
N/a Harley Con 4 N Pt Lot 8 Rp 54r5491 Part 1 Road
Timiskaming, Ontario
Vacant 1.57-Acre Lot in Harley Industrial Park M1 Zoning. Great opportunity to own 1.57 acres of vacant industrial land in the established Harley Industrial Park. Zoned M1 (Light Industrial), allowing for a variety of uses including warehousing, light manufacturing, and contractors yard. The property features an existing culvert and approximately 30-foot-wide driveway entrance directly from the road. Convenient location in a growing industrial area. Ideal for business owners, developers, or investors looking to build. (id:57557)
221 Hickling Trail
Barrie, Ontario
Welcome To 221 Hickling Trail, A Versatile Detached Home In One Of Barrie's Most Convenient Neighborhoods. This Two-Storey Property Is Perfect For First-Time Buyers, Investors, Or Renovators Looking To Add Value. The Main Floor Features A Bright Living And Dining Area, A Functional Kitchen With Walk-Out To A Spacious Yard, And A Convenient Powder Room. Upstairs, Enjoy Three Generous Bedrooms And A Full Bathroom, While The Finished Basement Adds Two Extra Bedrooms And A 3-Piece Bath, Ideal For Extended Family Or Student Rentals. With 2.5 Bathrooms Total, This Home Offers Space And Flexibility For Any Lifestyle. Located Minutes From Georgian College, Schools, Parks, Transit, And Amenities, This Is A Rare Opportunity To Own A Solid, Functional Home With Endless Potential. Book Your Private Viewing Today 211 Hickling Trail Wont Last! (id:57557)
11 Park Trail
Springwater, Ontario
This stately English Tudor manor, set on 2.2 acres of land, beautifully positioned on a hill providing breathtaking views from every window creating exceptional privacy, located right in the middle of the coveted Midhurst area. This exquisite home boasts over 5000 sq ft of finished living space, with 5 spacious bedrooms and 5 bathrooms. The fully renovated kitchen is a chef's dream, featuring top-of-the-line JennAir built-in appliances, a trend-setting AGA Mercury Oven range, and classic Cambria Quartz countertops, this kitchen is designed for both functionality and style. The generous family-size island invites gatherings, the floor to ceiling glass doors open seamlessly to the pool-side patio, perfect for summer entertaining. New hardwood flooring throughout. The gracious dining room, complete with pocket doors, sets the stage for memorable meals, while the stone wood-burning fireplace adds warmth and character. The grand living room with a natural stone gas fireplace, features two sets of French doors that walkout to the backyard heated glass sunroom. The inviting foyer welcomes you with heated floors, a convenient 2-piece bath, and a walk-in coat closet. The principal bedroom features 4-piece ensuite with heated floors and two large closets. One large bedroom offers direct access to a massive loft with a separate entrance and a full bath, presenting an ideal opportunity for in-law suite or guest accommodation.The oversized 3-car heated garage is equipped with a full man cave setup, while a separate detached heated outbuilding serves as a versatile storage space/garage/workshop. The exterior boasts a heated semi-circular uni-stone driveway, in-ground saltwater pool, outdoor shower, fire pit, a cantilevered deck over the ravine and Gazebo covered Hot Tub. **EXTRAS - too many to list here** A full list of Features & Mechanical upgrades is attached to listing. (id:57557)
1915 Pacific Court Unit# 203
Kelowna, British Columbia
This large 1-bedroom, 1-bath condo at Capri Gardens has been fully renovated and is move-in ready. Inside, you’ll find new flooring, updated windows, fresh paint, and beautifully upgraded kitchen and bathroom. NO age restrictions. The open layout feels bright and spacious, with a cozy sunroom that gets warm western exposure. There’s plenty of character here too—like exposed brick in the dining area and a generous pantry/storage space off the kitchen. The building is quiet and solid concrete, so you’ll enjoy extra peace and privacy. Bonus amenities include a resident lounge and a hot tub for relaxing at the end of the day. All this in a super central location, just steps to Capri Mall, parks, and public transit. A great option for anyone looking for a stylish, low-maintenance home in the heart of Kelowna. (id:57557)
610 Academy Way Unit# 34
Kelowna, British Columbia
NO GST & MOVE-IN READY! This unit was previously rented by the developer and is now back on the market, completely repainted and refreshed to show like new! Comes with a 1-year bumper-to-bumper developer warranty plus the balance of the 5-10 year home warranty for added peace of mind. Located just a short walk to UBCO, 5 minutes to YLW, shopping, and the scenic Okanagan Rail Trail, this location is unbeatable for convenience and lifestyle. Whether you're buying for yourself, your student, or as an investment, this townhome checks all the boxes. The Delta II floor plan at Academy Ridge combines modern style with everyday function, featuring 3 bedrooms, 2.5 bathrooms, 9 ft ceilings, and sleek finishes throughout. The home is fully loaded with stainless steel kitchen appliances, full-size laundry, central A/C with gas forced-air heat, window coverings, and a double garage. With low strata fees, pet-friendly bylaws, and flexible options to live in or rent out, this is an ideal opportunity for students, families, or investors. Note: Photos shown are of a similar unit in Light Sigma, this unit is the White Omega colour scheme. Schedule your showing today before it's gone! (id:57557)
626 - 138 Bonis Avenue
Toronto, Ontario
Tridel Luxury Tam O'shanter Condo. Freshly Painted With Approximatly 1903 Sq.Ft. + Balcony Area. locker and 2 side-by-side parking spots. Bright & Immaculate Unobstructed Views. Excellent Ammenities, Indoor/Outdoor Pool, Guest Suite, Exercise/Recreation Rm, Sauna, Squash Court, Party/Meeting Rm. 24 Hr Security Guard. Prime Location Close To Agincourt Mall, Library, Supermarkets, Hwy 401, School & Ttc. Pets Allowed with Restrictions. (id:57557)
309 - 630 Sauve Street
Milton, Ontario
This lovely 2 bed, 2 bath condo with open concept kitchen and living is perfect for first time buyers or downsizers! Spacious master has an ensuite bathroom with walk in shower. Second bedroom has double closet and a full bath across the hallway. Well planned kitchen has granite counter top, SS appliances and breakfast bar. The living room has walk out to a good sized patio overlooking greenspace, a great place to sit and watch the beautiful sunsets! With 818 sq ft of comfortable living in a quiet well maintained building, just minutes from 401, GO, shopping, dining and schools you can enjoy the rooftop garden, party room and exercise room and let someone else cut the grass and plow the snow! (id:57557)
191 Belvedere Crescent Se
Calgary, Alberta
Step into modern comfort and sophisticated style with this stunning prairie elevation home built by the award winning builder Crystal Creek Homes. Offering 1,560 sq. ft. of thoughtfully designed living space, this 3-bedroom, 2.5-bathroom home features a durable and attractive Hardie board exterior. A smooth, painted fiberglass front door sets the tone for the contemporary interior, welcoming you into a spacious open-concept living and dining area. The L-shaped kitchen, positioned at the back of the home and accented by a bright window, is both stylish and functional. It showcases full ceiling-height cabinets, soft-close drawers, knockdown ceilings, and Whirlpool stainless steel appliances—including a washer and dryer. The cozy electric fireplace serves as a beautiful focal point in the living area, perfect for relaxing evenings and family gatherings. Downstairs, a 9-foot basement with a convenient side entrance offers endless potential. Whether you envision a rec room or home gym, this blank canvas awaits your personal touch. Outside, a gravel pad is ready for a future garage, adding even more versatility to this exceptional home. (id:57557)
Lower - 7 Foxwarren Drive
Toronto, Ontario
This Bright And Spacious 3-Bedroom, 1-Bath Lower-Level Suite With A Private Entrance Is Located In Toronto's Highly Sought-After Bayview Village Neighborhood. Professionally Managed And Featuring Upgraded Finishes Throughout, The Suite Offers Generously Sized Bedrooms And Full-Size In-Suite Laundry Appliances For Added Convenience. Enjoy A Walk Score Of 85 In This Safe, Student-Friendly Area, Just Minutes From Parks Like Bayview Village Park And Hawksbury Park, As Well As Shopping, Dining, And Transit Options At Bayview Village Shopping Centre. **Students Welcomed** **Fully Furnished** **Extras: **Appliances: Fridge, Electric cooktop, Countertop Oven, Washer and Dryer **Utilities: Heat, Water and Hydro Extra, Flat Rate $125/Month **Parking: 2 Spots Included, Located on West Side Of Driveway In Tandem (id:57557)
503 - 55 Ann O'reilly Road
Toronto, Ontario
Tridel Luxury Tridel Condo Spacious 1 Bedroom Nice Floor With West View. Open Concept Layout. This Unit Features A Balcony, Modern Stainless Steel Appliances, A Gorgeous Kitchen & Laminate Flooring. Amazing Hotel Amenities, 24 Hr Concierge, Walking To Don Mills Subway, Fairview Mall... Close To 404, 401, Cinema, Seneca College, North York General Hospital, Restaurants.... No Smoker & No Pet Please !At Atria Condo. One Bedroom With 1 Full Baths, Open Balcony. 9Ft Ceiling. Excellent Layout. One Parking Parking P4 #31 Locker P4 U213 Included. 24 Hour Concierge, Visitor Parking. Close To Don Mills Subway, 404, 401, Fairview Mall, Shops And Restaurants. 24 Hours Notice For All Showings. Available Aug 1 2023 Aaa Tenant Only. Offer To jack.wong@century21.ca, Photo Id, Credit Check With Score, Income Proof, Employment Letter W/Latest Pay Stubs, Ref, Rental Appl, $300 Key Deposit, Cert 1st & Last Month Deposit. (id:57557)
Unit 3 - 75 Garthdale Court
Toronto, Ontario
Updated And Remodeled 3 Bedroom 1 Bath Apartment. The 3 Generous Sized Bedrooms All Have Ample Closet Space. Located In A Safe, Quiet Prime Toronto Neighborhood Surrounded By Friendly Neighbors And Within Close Distance To TTC, Yorkdale Mall, Restaurants, Grocery, Stores, Fitness Centers And More! Beautiful Modern Kitchen With Stainless Steel Appliances. No Pets And No Smoking Please Due To Allergies. Tenant Pays Their Own Electricity. (id:57557)
3232 Tredger Cl Nw
Edmonton, Alberta
Beautifully appointed home in the highly sought-after Terwillegar Towne, built by Kimberly Homes. This 4-bedroom, 3.5-bath home offers 2,261 sf of thoughtfully designed living space in a quiet cul-de-sac with only local traffic, surrounded by high-end homes. A perfect place to raise a family. The bright kitchen features upgraded appliances, a corner pantry & a sunny nook overlooking the beautifully landscaped backyard. It opens to a warm, inviting living room with a gas fireplace, adjacent to a formal dining room ideal for family gatherings or everyday living. The well-laid-out upper level offers a spacious bonus room, convenient laundry, a peaceful primary suite with 5-piece ensuite & two generously sized bedrooms. The fully finished basement includes a large rec room, 4th bedroom, full bath & flex room. Additional features include A/C, fresh paint & a spacious backyard perfect for outdoor enjoyment. Close to top-ranked schools, parks, shops, Anthony Henday, Whitemud & 23rd Ave. A must-see home! (id:57557)
305, 16 Auburn Bay Link Se
Calgary, Alberta
Welcome to this beautiful two bedroom plus den with two full baths all freshly painted from top to bottom. all of this with private patio with gas hookup for BBQ. Underground heated parking with seperate storage locker. Residents here get to enjoy lake access to exclusive Auburn Bay lake and outdoor activities. A chef's kitchen complete with high end stainless steel appliances a walk in closet off the master and in unit stacker washer dryer. this unit is move in ready and must be seen to be appriciated (id:57557)
12686 25 Avenue
Surrey, British Columbia
Nestled in the prestigious Crescent Beach neighborhood, this custom-built masterpiece blends contemporary elegance with functionality. Just a 6-minute walk to Crescent Park Elementary, this home offers unparalleled craftsmanship and premium finishes. A grand cast iron & glass door welcomes you into a space featuring 10-ft ceilings, engineered hardwood, A/C, radiant heating, HRV, built-in vacuum, smart thermostats, and a speaker system. The chef's kitchen boasts a 60" Wolf double range and Thermador appliances. Each bedroom has a private ensuite. A 15-ft nano door leads to a sunken fire pit patio with a Napoleon fireplace. Now enhanced with a newly installed electric gate and upgraded fencing. Prepped for a gas BBQ and hot tub, this home delivers an exceptional lifestyle in Crescent Beach. (id:57557)
23 Williams Road
Ostrea Lake, Nova Scotia
Enjoy spectacular 180 degree views of the ocean from each level of this gorgeous custom designed turn-key new construction home just 15 minutes from all of the amenities of Musquodoboit Harbour. This property could be your year-round home or your high-end perfect escape from the City! The builder is offering his 2-storey 3 bed, 2 bath 1782 square feet The Atlantic Natica model home on this oceanfront Lot. You will be amazed by the incredible panoramic oceanfront views and the gorgeous sunsets all year-round! This home features an open-plan concept with the main emphasis on maximizing the water views from the main level living areas and master bedroom. On the upper level there is a walkout just off the master bedroom onto a private, elevated 12'x12' balcony and the huge 25'x13.3' office space could be easily partitioned to include a 4th bedroom/nursery. This gorgeous oceanfront property also features a whole house water filtration system. For the water sports enthusiasts this property is only a 4km paddle or quick boat ride to the beautiful and popular Martinique Beach. TLA 1782 square feet. (id:57557)
2175 Wyandotte Street East Unit# 313
Windsor, Ontario
COME SEE THE MOST LUXURIOUS NEW YORK LOFT STYLE CONDO THAT WINDSOR HAS TO OFFER. THIS 2795 SQ FT UNIT WI TH WATER VIEWS IS PERFECTLY LOCATED IN TRENDY HISTORICAL WALKERVILLE. OPEN CONCEPT LIVING, DINING AND BRAND NEW NAYLOR KITCHEN W/CAMBRIA GRANITE, ILLUMINATED BY FLOOR TO CEILING WINDOWS THAT SPAN THE EXTERIOR WALL OF THE ENTIRE 2 STOREY UNIT. THE LAYOUT PROVIDES EXCEPTIONAL PRIVACY WITH A MASSIVE MAIN FLOOR BEDROOM WITH WALK IN CLOSET AND ENSUITE BATH, AND A SECOND STOREY MASTER SUITE WITH 4 PC BATH, WALK IN CLOSET, ADDITIONAL STORAGE CLOSET, AND READING DEN. TOP OF THE LINE FINISHES THROUGHOUT. ADDITIONAL FEATURES INCLUDE IN SUITE LAUNDRY, LARGE PANTRY, GUEST POWDER ROOM, ALL STAINLESS STEEL APPLIANCES, BUILT IN WINE FRIDGE & MICROWAVE, CENTRAL VACUUM, STORAGE LOCKER, UNDERGROUND PARKING . ENJOY THE ROOF TOP PATIO WITH COMMUNAL BBQS, TABLES, AND SKYLINE VIEWS. AN ABSOLUTE MUST SEE! (id:57557)
2151 No 1 Side Road
Burlington, Ontario
Welcome to your own slice of paradise nestled on a picturesque hill, where breathtaking panoramic views greet you every day. This charming country home is more than just a house; it's an invitation to a lifestyle marked by tranquility, comfort, & the joys of rural living, all while being just moments away from town amenities. Step inside & be enchanted by the spacious & airy layout that flows seamlessly from room to room. With four generously sized bedrooms, there's ample space for family members & guests alike. Imagine waking up to the gentle sounds of nature & soaking in the morning light that floods each room through large windows, making every day feel like a retreat. The heart of this home is its beautifully updated kitchen ('15), ideal for culinary enthusiasts & family gatherings. Sleek countertops, & plenty of storage make this kitchen as functional as it is beautiful. Picture yourself hosting dinner parties or enjoying casual breakfasts overlooking your stunning views. Adjacent to the kitchen, the main floor family room serves as a cozy haven for relaxation & entertainment. Whether you’re curling up with a good book, enjoying movie nights, or hosting game nights with friends, this inviting space is sure to be the heart of your home. Say goodbye to parking woes! With not one, but TWO garages, there's plenty of room for vehicles, hobbies, and additional storage. Whether you’re an avid DIYer or simply need space for tools and toys, you'll find the perfect home for your passions here. The expansive unfinished basement offers limitless potential—create your dream space! Whether you envision a home gym, a playroom for children, or a cozy movie theater, the possibilities are as vast as the surrounding landscape. Embrace the best of both worlds with this home's proximity to local amenities. Enjoy the serenity of country living while having shops, restaurants, and services just a short drive away. It's the lifestyle you've always dreamed of! (id:57557)
1321 Finlayson St
Victoria, British Columbia
This well-maintained 4 bedroom, 2 bath home offers flexibility and strong income potential in a prime location—just minutes from Mayfair Mall, Hillside Mall, and essential amenities. Situated on a nearly 4,000 sq ft lot, the 1,958 sq ft home features two self-contained 2-bedroom suites, ideal for multigenerational living, rental income, or future development. Upstairs, you'll find a bright and spacious living and dining area, a large updated eat-in kitchen, and two good sized bedrooms. Step out to the back deck for easy access to the yard—perfect for entertaining or relaxing outdoors. Downstairs offers a separate 2-bedroom suite with kitchen, bright living space, and a full bathroom with a tub/shower combo. Recent updates include refreshed landscaping, updated fencing, and a newly finished back patio. With two off-street parking spaces and current month-to-month tenancies generating $5,200/month (with tenants open to vacating), this property offers excellent flexibility for both investors and owner-occupiers. An exceptional opportunity in a vibrant, central neighbourhood—don’t miss it! (id:57557)
11 824 North Road
Gibsons, British Columbia
Live life with ease at Twin Oaks Village in sunny upper Gibsons. This bright and freshly painted two bed, one bath home offers one level living with new carpets, and a serene private backyard, perfect for your morning coffee and gardening. Located in a friendly 55+ community, you´re just steps from shops, cafés, parks, and the rec centre, plus the ferry is just 5 minutes away. Transit is right out front, which makes getting around a breeze & connecting you to everything you need. This is relaxed coastal living with everything you love nearby. Book your private showing, your next chapter starts here! (id:57557)
329 Finial Way
Ottawa, Ontario
Welcome to 329 Finial Way, situated on a quiet crescent in the vibrant and growing community of Half Moon Bay. Built in 2022 by Glenview Homes, the Woodland E model offers tons of upgrades throughout. With over 2,200 square feet above grade, this home offers 4 bedrooms, 2.5 bathrooms, a double garage, and a FULLY FINISHED BASEMENT. The main floor features a formal living room, dining room, and large family room with a gas fireplace. The upgraded eat-in kitchen features pot lights, hardwood, quartz counters, an island, plenty of pantry space, and high-end stainless steel appliances. Upstairs, there is a full laundry room, as well as 4 large bedrooms and a full family bathroom. The spacious primary bedroom features a walk-in closet, and a private ensuite bathroom with double sinks, a soaking tub, and a walk-in shower. The finished lower level is a great flex space for a home gym, theatre room, kids play room, or all of the above. There is also ample storage in the basement. The FULLY FENCED (composite) backyard, accessed from the kitchen, is the perfect place for BBQ's or relaxing on the deck. Within close proximity to shopping, Costco, parks, schools, and walking trails. (id:57557)
16 Canyon Creek Drive Sw
Medicine Hat, Alberta
Welcome to your perfect canvas in Canyon Creek! These ready-to-build residential lots offer up to half an acre of prime real estate, nestled in a serene and picturesque neighborhood. Imagine waking up to the tranquility of beautiful surroundings, with a stunning prairie backdrop that offers a sense of openness. The peaceful ambiance of Canyon Creek is ideal for your dream home, whether you envision a cozy retreat or an expansive estate. With ample space to create the home you've always desired, these lots provide the perfect opportunity to blend modern living with nature's charm. Embrace the potential of this exceptional property and turn your dream into reality in one of the area's most desirable locations. *Includes surveying and plot plan* (id:57557)
24 Canyon Creek Drive Sw
Medicine Hat, Alberta
Welcome to your perfect canvas in Canyon Creek! These ready-to-build residential lots offer up to half an acre of prime real estate, nestled in a serene and picturesque neighborhood. Imagine waking up to the tranquility of beautiful surroundings, with a stunning prairie backdrop that offers a sense of openness. The peaceful ambiance of Canyon Creek is ideal for your dream home, whether you envision a cozy retreat or an expansive estate. With ample space to create the home you've always desired, these lots provide the perfect opportunity to blend modern living with nature's charm. Embrace the potential of this exceptional property and turn your dream into reality in one of the area's most desirable locations. (id:57557)
8 Canyon Creek Drive Sw
Medicine Hat, Alberta
Welcome to your perfect canvas in Canyon Creek! These ready-to-build residential lots offer up to half an acre of prime real estate, nestled in a serene and picturesque neighborhood. Imagine waking up to the tranquility of beautiful surroundings, with a stunning prairie backdrop that offers a sense of openness. The peaceful ambiance of Canyon Creek is ideal for your dream home, whether you envision a cozy retreat or an expansive estate. With ample space to create the home you've always desired, these lots provide the perfect opportunity to blend modern living with nature's charm. Embrace the potential of this exceptional property and turn your dream into reality in one of the area's most desirable locations. *Includes surveying, plot plan, and building and development permits* (id:57557)
26 951 Homewood Rd
Campbell River, British Columbia
This spacious mobile is an affordable yet comfortable option with 850 sq ft, 2 bedrooms, a large family room/den, covered deck, bright living room, cozy kitchen, full size washer and dryer, new flooring and fresh paint throughout. Situated within the well-maintained and sought after Shady Maples Mobile park, this community is exclusively available to individuals aged 55 and over. You can't beat the location with great shopping, restaurants, and recreation nearby. Small pets welcome! (id:57557)
2230 Chelsea Pl
Nanoose Bay, British Columbia
This breathtaking home, boasting panoramic views of the Coastal Mountains, Fairwinds Golf Course, and the Salish Sea, is ideally located in the heart of Nanoose Bay. Thoughtfully designed with striking copper ceilings and artisan metalwork, the home also includes a grotto-inspired pool with steam room and cascading waterfall. The main level also features a well-appointed chef’s kitchen, spacious living area, 150-bottle wine display, double garage, dining room, and a luxurious primary suite with a five-piece ensuite. With engineered hardwood and marble flooring throughout, the lower level has a dedicated entertainment space with bar, projection screen, and 18-foot ceilings, two gas fireplaces, travertine-appointed bathrooms, a built-in bunkroom, and a grand spiral staircase. Outside, enjoy a private courtyard or sit and take in vistas on an expansive deck, 2 fireplaces, hot tubs, custom concrete work, sealed driveway, firepit, and much more. This home truly must be experienced in person (id:57557)
148 Paseo Private
Ottawa, Ontario
Low condo fees and PRIME NEIGHBOURHOOD. New home owner can take possession as early as August 5. Each bedroom has their own PRIVATE full bathroom! This 2 bedroom, 2.5 Bath (2 ensuite) condo terrace home boasts 2 floors of convenient living in one of Ottawa's most desired areas... CENTREPOINTE! Close to Algonquin College, and O-Train rapid transit... this neighborhood is quiet with parks and schools and plenty of city resources. The land value is higher than suburban areas, due to the convenience and other reasons. Very rare to find a unit here under $450k... especially with two ensuite washrooms! Easy to rent or great to live in. Upstairs has a laminate floor, while there is vinyl carpet and tile in other areas. Your parking is in the back and easy to access (ONE parking included and visitor parking is in the same area). Outside is maintained by condo corp, fees are under $300/month! Property tax approx $300/month... this is a great deal... get it before it's gone! (id:57557)
7551 Klondike Trail
Anglemont, British Columbia
Stunning 2-Bedroom, 2-Bathroom Home with Panoramic Lake Views. Nestled on a spacious double lot, this charming 2-bedroom, 2-bathroom home offers breathtaking panoramic views of the lake, perfect for those who appreciate peace and privacy. With an open concept floor plan, the home is ideal for both relaxation and entertaining, featuring a large kitchen island with stainless steel appliances and ample storage space. The primary bedroom is a true retreat, featuring elegant European French doors that open directly onto the deck, allowing you to enjoy the stunning views from the comfort of your own room. The property is not only private but also comes with the convenience of both main road and back lane access. The large lot offers plenty of space for expansion, whether you're looking to build a garage or workshop to suit your needs. Additional storage is available with three sheds on the property, perfect for tools, equipment, or seasonal items. Designed with modern living in mind, the home is equipped with a top-of-the-line septic system, ensuring peace of mind for years to come. Whether you're looking for a quiet retreat or a place to create your dream lakefront property, this home has it all (id:57557)
280 Carson Road
Grand Forks, British Columbia
Welcome to this stunning 5.05-acre property, zoned AGR1, offering endless possibilities for the discerning buyer. This spacious 6-bedroom, 3-bath home sits on a private, park-like lot with mature trees and serene surroundings, providing a tranquil retreat from the hustle and bustle of everyday life. In addition to the charming home, you'll find a massive 2100 sqft workshop/garage – perfect for working on your vehicles, hobbyists or storage. A smaller 20'x26' detached garage offers additional space for vehicles or tools, while the 18'x15' garden house is ideal for cultivating your favorite plants or turning it into a cozy retreat. With a little love and care, this property can be transformed into your own personal paradise. Whether you're looking to create your dream home or need room for hobbies, pets, or even a small farm, this is the perfect spot to start. Don’t miss out on this incredible opportunity to own a slice of peaceful country living with ample room for growth and creativity. Come see it today! (id:57557)
1601 Beech Road
Christina Lake, British Columbia
The Ultimate Christina Lake Getaway! Just a short stroll from the lake, this incredibly unique 3-bedroom, 2-bathroom home offers the perfect blend of comfort, privacy, and entertainment—inside and out. Whether you're looking for a full-time home or the ultimate summer retreat, this one is fully finished and ready for you to enjoy from day one! Step into the open-concept main living space, where the kitchen, dining, and living areas flow seamlessly onto a spacious, covered composite deck—ideal for summer BBQs and evening lounging. The property offers both security and curb appeal with an automatic iron gate across the driveway and fully fenced yard. Outside, the ultra-private yard is packed with extras: a sunset lounge, large gazebo, hot tub, a space for an above-ground pool with a solar heating system, wood shed, workshop shed, and a cozy sleeper cabin for guests. But the showstopper? A detached garage turned entertainment hub, complete with a bar, movie theatre, home gym, and its own bathroom—perfect for hosting or unwinding in style. With tons of parking, beautiful outdoor spaces, and all the extras already in place, this property is a rare gem at Christina Lake. Don't miss your chance to make this extraordinary property yours—schedule your private showing today! (id:57557)
5201 67 Avenue Ne
Salmon Arm, British Columbia
Well maintained open concept 2 Bedroom, 1 Bathroom Manufactured home in the upper phase of Canoe Creek Estates, Canoe conveniently situated just minutes from Salmon Arm. This Freehold property features many updates throughout including Metal Roof (2022), Furnace (2022), A/C (2022), Windows (2019), Stainless Steel Kitchen Appliances (2020), Hot Water Tank (2019), Poly B removed (2019), Kitchen cabinets (2019), Vinyl Flooring (2019), Skirting (2022). Strata Fee is $115.00 per month effective July 1, 2025. No age restrictions and 2 pets allowed. Enjoy sitting in your private fenced yard & large covered deck with n/g hook up for your barbecue with fruit trees & array of mature landscaping. The inclusion of a single carport, workshop & separate large shed provides a blend of comfort & convenience as well as close to Canoe Beach, Golf, Canooligans Restaurant, Elementary school. A must to view! (id:57557)
120 Bakery Lane
Gravenhurst, Ontario
Welcome to this inviting income property, just moments away from the enchanting Gravenhurst Wharf and Muskoka Bay Park. This exceptional property features two fully equipped units filled with natural light pouring in from the large windows. Upstairs, you'll find two spacious bedrooms, a full bath, and convenient laundry facilities, all complemented by a sprawling front deck. Step outside to the separate side entrance leading to an upper deck. Downstairs, you'll be pleasantly surprised by the spacious, bright, and open feel of the lower unit. With large windows that flood the space with natural light, it truly doesn't feel like a basement at all. The unit features generous living space, two large bedrooms, newer flooring and carpeting, a full bath, private laundry, and its own separate entrance. Both units offer very large bedrooms and open-concept living areas that provide great flow and functionality, creating a space that feels homey, roomy, and welcoming. Each unit also includes a full bathroom with a bathtub a highly desirable feature for families with young children. Both units are currently rented at competitive market rates, providing a solid and immediate return on investment.The electrical panel and hardwired smoke detectors were installed and updated in June 2020, a brand new septic system in 2020, a new upper deck and replacement of the flat roof underneath in 2021, replacement of both side decks, upgraded attic insulation, and replaced eavestroughs. Many details have been carefully considered and updated for your peace of mind. Don't miss the opportunity to take advantage of the properties proximity to Muskoka Bay Park, offering a breathtaking beach on Lake Muskoka, tennis courts, playgrounds, and a baseball diamond. Your perfect investment opportunity awaits! (id:57557)
107 Bobcaygeon Road
Minden Hills, Ontario
Take advantage of this leasing opportunity in the heart of downtown Minden. This high-visibility commercial unit is ideally located on the main street, offering prime exposure for foot traffic and passing vehicles. The street-level space features a bright and open concept layout, perfect for retail, professional services, or client-facing businesses. The 675 sq. ft. upper level provides flexibility for office use, additional showroom space, or storage ideal for a variety of commercial needs. This unit features both street parking and a large parking area behind the building. The building exterior is scheduled for a full renovation, enhancing both curb appeal and brand presence. This is an excellent opportunity for entrepreneurs or established businesses looking to thrive in a central Minden location. Don't miss out! (id:57557)
6618 Laird Road W
Guelph, Ontario
Welcome to 6618 Laird Rd W, a serene 3+1 bdrm, 2 bathroom country retreat just mins from both Guelph & Cambridge! Nestled on sprawling 238 X 116 ft lot, this beautifully maintained bungalow offers peaceful private living without sacrificing convenience. Step inside to bright & welcoming interior W/spacious eat-in kitchen featuring ample counter space, S/S appliances & large picture window. Adjacent living room is bathed in natural light from stunning oversized front window—perfect spot to relax or host guests. The main level presents 3 cozy bdrms including the primary suite W/laminate floors, crown molding & 2 large windows framing verdant views. 4pc bathroom W/large vanity completes the main living space. Head downstairs to discover recently finished basement (completed 4 yrs ago) that expands your living area—massive rec room W/stone feature wall & 4th bedroom. Also downstairs, you’ll find convenient basement laundry & luxurious second full bathroom complete W/updated vanity & sauna—ideal for unwinding after a day's work. Mechanicals & key upgrades provide peace of mind including deep well pump installed in 2024, 200 amp electrical service upgraded in 2023, new roof added in 2021 & updated windows throughout from 2015. Septic system was professionally pumped in 2025 ensuring the home is move-in ready & well-maintained for yrs to come. Exterior highlights include an attached oversized 2-car garage with epoxy flooring, perfect for projects or storage & huge driveway with space for 6–8 vehicles. A shed adds even more storage. Step outside onto your large expansive deck out front! Relax under the canopy of mature trees & soak in the peace of country living. Yet this tranquil haven is central, less than 10-min from Guelph & Cambridge with easy 401 access. Outdoor lovers will appreciate nearby River trails through Puslinch township including Fletcher Creek, Radial Line & Speed River Trail—ideal for family hikes & biking. It's also on bus route to GCVI & Aberfoyle PS! (id:57557)
851 Old North Thompson Highway Unit# 14
Clearwater, British Columbia
What a great place to call home in quiet, centrally located 55+ Mobile Home Park only a few minutes to the town center. This home has been tastefully renovated with a brand new open concept kitchen with plenty of counter & cupboard space, accented with a tile backsplash, built in dishwasher, & new appliance package. Enjoy the bright dining area that leads into the spacious living room with new bay windows & side window for plenty of natural light. Complete with 2 bedrooms, laundry area with new washer & dryer & a fully renovated bathroom with walk in shower, modern vanity & fixtures. Several other upgrades on interior include paint, fixtures, flooring, hardware & hot water tank and upgrades on the exterior include paint, skirting, windows, & smart trim. This home is turn key in a desirable, well maintained park. Quick possession possible. Pet rules: Cats allowed, no dogs allowed. Call today for a full info package or private viewing. (id:57557)
246 Hastings Avenue Unit# 108
Penticton, British Columbia
This 2-bedroom, 2-bathroom ground-level apartment backs onto a peaceful grassy area, offering privacy and outdoor space rarely found at this price point. Whether you're a first-time buyer looking to break into the market or an investor seeking a high-potential property, this is your chance. The unit is a blank canvas, ready for your personal touch and updates. With a smart layout and strong fundamentals, a little vision will go a long way. (id:57557)
541 Conlins Road
Scarborough, Ontario
First Time Offered Original Owner Freestanding Industrial Building. Close Proximity to All Major Highways (401,407,400). Excellent Curb Appeal, Well Maintained High Warehouse Ratio 63,000 sqft facility with 28' clear height Situated on 2.92 Acres. 6 Truck Level, 1 Drive In. Upgraded LED Lighting throughout.600 Volt Power, Upgraded HVAC, Grand Windows, Low Maintenance Concrete finishes,Security system, Solar Panels on Roof(Income Generating), Separate Parking/Entrances for Executive & Staff. EO zoning permits wide variety of industrial uses. Listing is co listed with Re/Max Gold , Sajad Al-Ali (id:57557)
12644 27a Avenue
Surrey, British Columbia
Welcome to this exquisite updated home in Crescent Beach Ocean Park, a highly sought-after neighbourhood. This bright south facing back yard home with an almost 8000 sqft level lot sits in perfectly quiet family oriented street. Almost all renovations throughout the home over last 10 years: New Roof, New Whole House Painting, New Hardwood Floorings, New Carpet, New Tiles, New All Windows, New Cover Deck, New Hot Water Tank, New Bathrooms, New Furnace, New Whole Kitchen with New Appliances, New Washer & Dryer. Well maintained yards. All this adjacent to public transportation, boutique shopping, parks, trails, easy highway access, and walking distance to Crescent Beach. Great catchment schools: Crescent Park Elementary & Elgin Park Secondary. Must See!!! Offers if any to be reviewed July 2 at 6pm. (id:57557)
541 Conlins Drive
Scarborough, Ontario
Close Proximity to All Major Highways (401,407,400). Excellent Curb Appeal, Well Maintained High Warehouse Ratio 63,000 sqft facility with 28' clear height Situated on 2.92 Acres. 6 Truck Level, 1 Drive In. Upgraded LED Lighting throughout.600 Volt Power, Upgraded HVAC, Grand Windows, Low Maintenance Concrete finishes, Security system, Solar Panels on Roof(Income Generating), Separate Parking/Entrances for Executive & Staff. EO zoning permits wide variety of industrial uses. Listing is co listed with Re/Max Gold , Sajad Al-Ali. (id:57557)
1051 Pelham Street
Pelham, Ontario
Gorgeous, brand-new bungalow in the heart of beautiful Fonthill, crafted by renowned John Boldt Builders! Offering over 1,500 sqft of modern living space, this 2-bedroom, 2-bathroom home is designed with both style and comfort in mind. The spacious open-concept main floor impresses with engineered hardwood, vaulted ceilings, chic light fixtures and an abundance of natural light cascading through the many large windows. The living and dining areas flow seamlessly into a stunning kitchen featuring a large center island, quartz countertops, ceramic backsplash, ample cabinetry, walk-in pantry, under-counter lighting, and patio door leading to a generous wood deck. The primary bedroom is a luxurious retreat with a 4-piece ensuite boasting double sinks, a glass walk-in shower, and a good-sized walk-in closet with built-in shelving. The second bedroom, also with a walk-in closet and built-ins, offers plenty of space and comfort. A shared 4-piece bath, a convenient main-floor laundry room with a sink and cabinetry, and a front mudroom with inside access to the 1.5-car attached garage complete the main level. The unfinished, drywalled basement with insulation and electrical work already completed offers endless possibilities for additional living space. Located near schools, parks, shopping, and with easy access to Highway 406, this stunning home is perfect for modern living. Don't miss out on this exceptional opportunity move in and start enjoying your dream home today! (id:57557)

