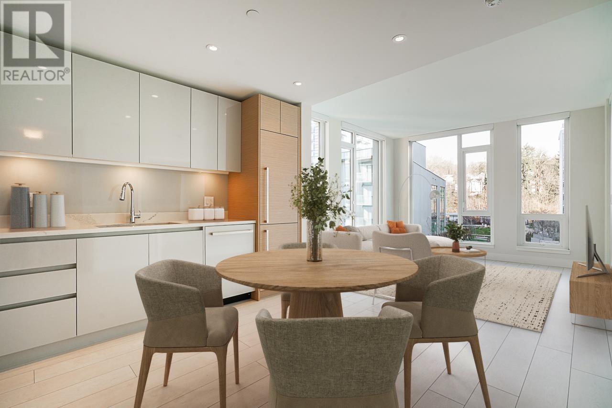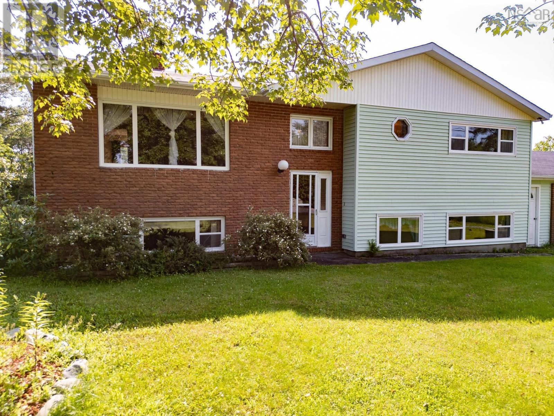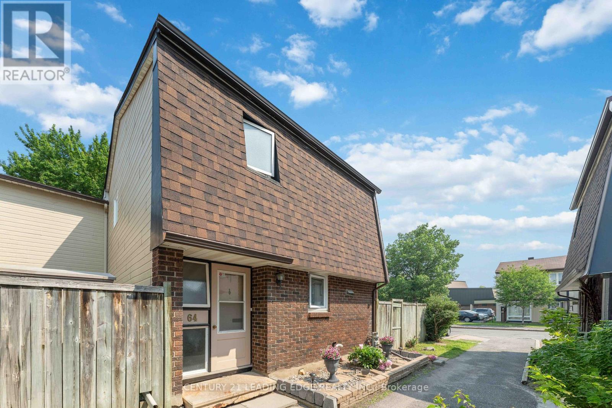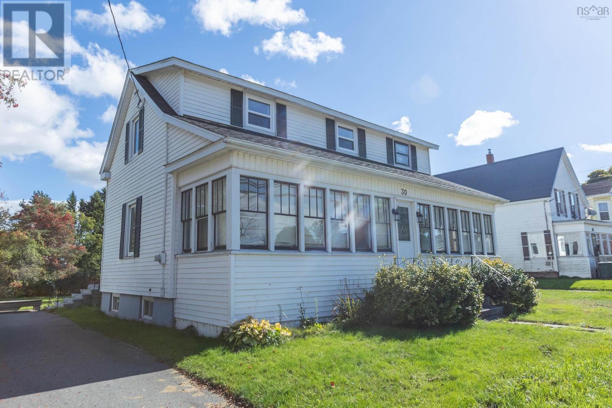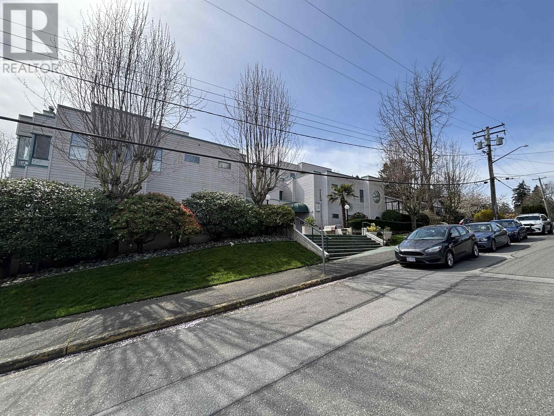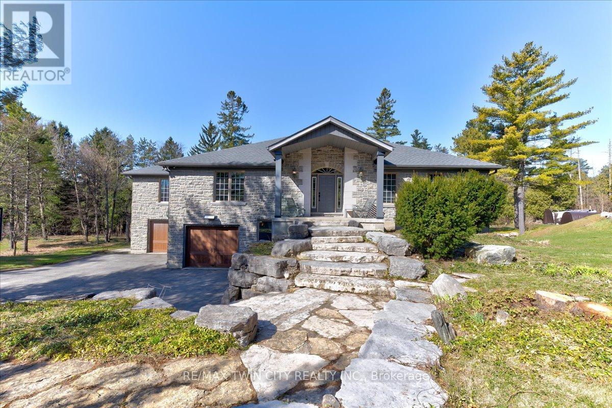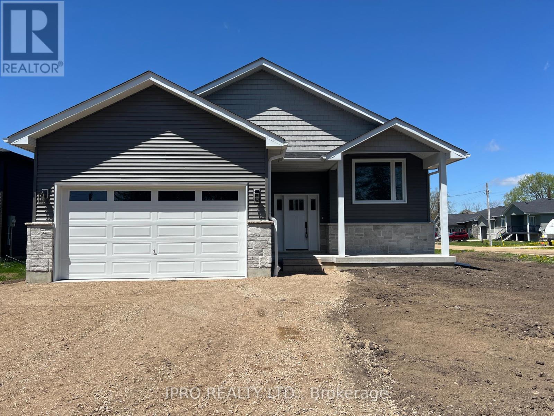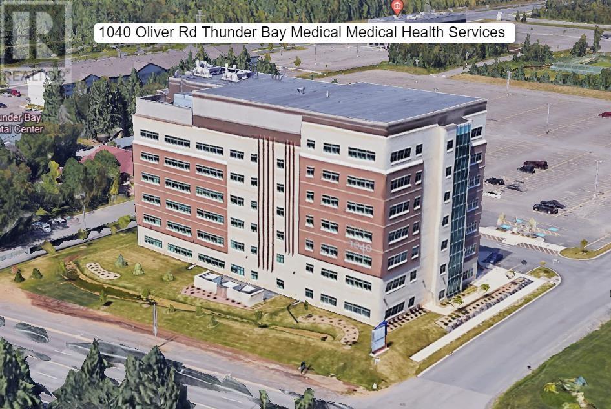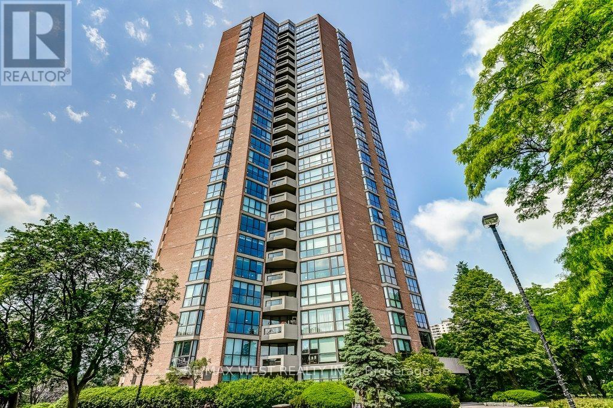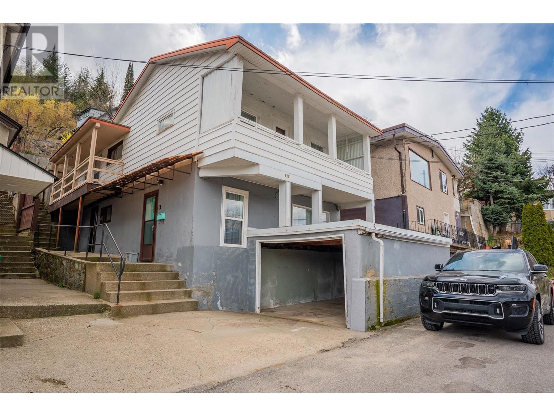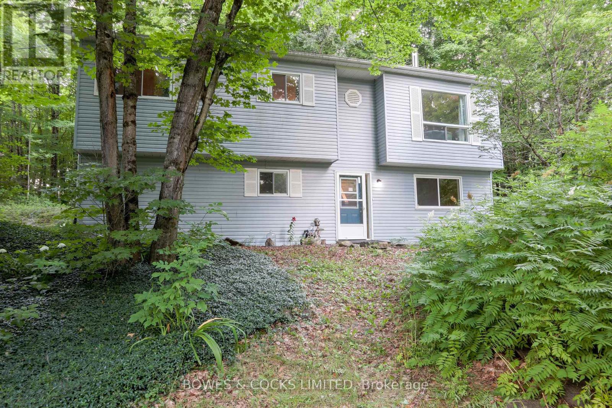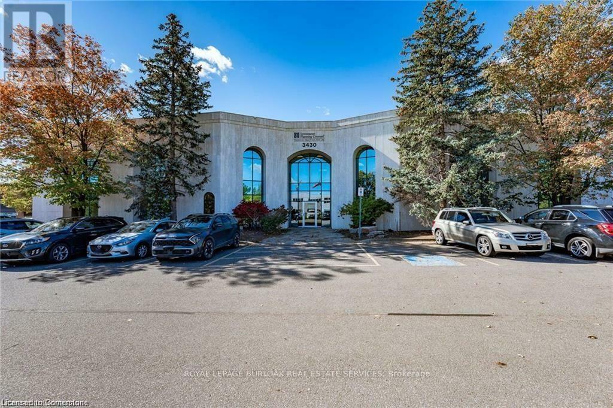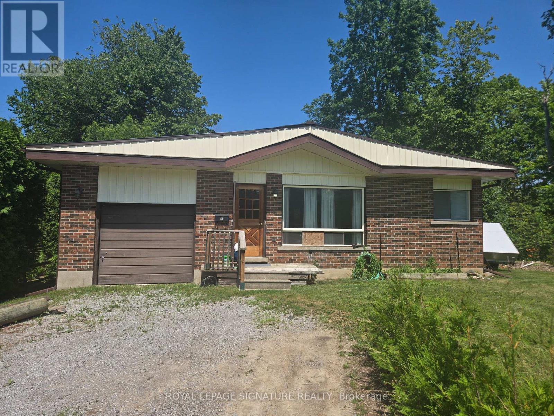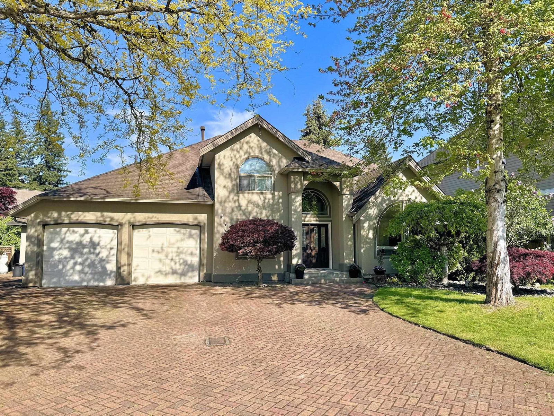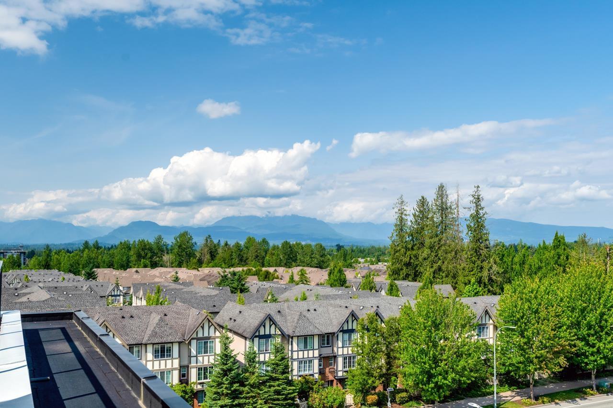504 3538 Sawmill Crescent
Vancouver, British Columbia
Immaculate luxury 1-bed corner unit in Avalon Park 3, located in River District-Vancouver´s newest waterfront community. This top-floor residence has no one above & features a spacious, efficient layout with floor-to-ceiling windows & covered balcony for year-round enjoyment. Kitchen includes gas cooktop, premium integrated appliances, upgraded flooring, extended stone counter & bar seating. The generous bedroom is complemented by a spa-like bathroom with heated floors, a floating vanity, mood lighting, & deep soaker tub. Top-tier amenities: concierge, rooftop hot tub, pool & terrace, fitness centre, residents' lounge, meeting room, guest suites, courtyard & garden plots. River District is a vibrant neighbourhood offering shopping, dining & scenic bike/walking paths. AC, parking & storage. (id:57557)
575 Coronation Ave
Duncan, British Columbia
Rare mixed use opportunity in Duncan, a fast-growing community in the heart of the Cowichan Valley, conveniently located at the approximate midpoint between Victoria and Nanaimo. This versatile property features 4 units: one 3-bedroom residential unit, two well-appointed office units, and a commercial food prep area (grease trap installed). With flexible commercial zoning, ample onsite parking, and a prime location near the Trans-Canada Hwy and the core of Duncan, you'll find yourself surrounded by a variety of amenities and recreational opportunities. This property is ideal for owner-occupiers seeking a dynamic investment in a thriving area. All sizes are approximate; Buyer verify if important. Don't miss out on this unique opportunity. (id:57557)
113 Lynden Road
Hamilton, Ontario
CHARMING, 3 + 2 Bedroom, 2 Bath, 1.5 Storey Home on a Generous .34 Acre Lot in the Quaint Village of Lynden. Enjoy the Community Amenities Including the Library, Parks and the Lynden Legion - Host to Many Local Events. This Property Offers the Potential for 1-Level Living with 3 Main Floor Bedrooms & 4-Piece Bath, Living Room, Dining Room & Eat-in Kitchen. 2nd Level Features Bedroom/Loft Space, 2nd Bedroom Suitable for Children, a Small Den or Play Hideaway & 3-Piece Bath. Picturesque, Fully Fenced Yard Backing onto Wooded Area Features a Large Deck with Pergola (2023). Full Unfinished Basement Perfect for Storage and Hobbies. Many Upgrades Throughout the Years - Flooring, Some Windows, Kitchen (2019), Furnace/AC (2022), Electrical 200 AMP (2018), Front Deck (2023), Fencing (2018). Enjoy Country Living Just Minutes Away from City Amenities. Easy Access to the 403 & Major Routes. (id:57557)
5407 Highway 3
East Jordan, Nova Scotia
Discover the epitome of coastal living in this well-constructed split-entry 4 bedroom, 2.5 bathroom home located in East Jordan, Nova Scotia. The main level features 2 bedrooms & one with an ensuite, cozy living room complete with fireplace insert, beautiful wood floors, sunlit dining area, & functional kitchen with oak cabinetry. Downstairs you will find 2 more bedrooms, half bath, spacious rec room large enough for a pool table plus another fireplace insert, 2 utility rooms, and more! Upgrades include 200amp service, 2 ductless heat pumps, 5 appliances, & water pressure tank. With a wired 2-car attached garage, there's lots of space for vehicles, & there are 3 additional outbuildings in the back yard for all your storage needs. All this plus walking distance to a seasonal seafood restaurant & the beach via Breakwater Rd, & a short drive to important amenities in both Lockeport & Shelburne. Immerse yourself in a coastal lifestyle of comfort and beauty. Book your private showing today! (id:57557)
64 - 3691 Albion Road
Ottawa, Ontario
This 3 bedroom townhome with mature landscaped garden and outdoor pool offers a relaxing setting. Very bright, well kept corner unit with parking just beside the unit. Hardwood floor in all bedrooms, living, dining, and hallway with oak staircase and fireplace in living room. Well maintained gas fire place. Rec room in the basement with pot lights, 3 piece washroom and large storage. Private backyard with patio and deck feels like a detached home. Schools, amenities, LRT and transit close by. Playground and pool in the complex. (id:57557)
19 Conway Place East Place E
Fort Erie, Ontario
BEAUTIFULLY DESIGNED AND METICULOUSLY UPDATED DETACHED ONE BEDROOM HOME IN THE HEART OF DESIRABLE CRYSTAL BEACH. MAKE THIS YOUR DREAM RENTAL HOME. HOME UPDATED FEATURES INCLUDE NEWLY RENOVATED BATHROOM AND KITCHEN WITH NEW STAINLESS STEEL APPLIANCES, LANDLORD LOOKING FOR TRIPLE A TENANTS TO ENJOY THIS BEAUTIFUL ONE OF A KIND RENTAL HOME. TENANT PAYS HYDRO BUT WATER IS INCLUDED. SEPARATE HOUSE AT THE REAR OF 17 CONWAY. ALL IN ONE WASHER AND DRYER INCLUDED. AIR CONDITIONING. DON'T MISS OUT AND MAKE YOUR APPOINTMENT TO VIEW TODAY. (id:57557)
30 Victoria Street W
Amherst, Nova Scotia
Gorgeous older home near downtown Amherst! This home features well maintained hardwood floors on the main level with a spacious kitchen, laundry room and huge living room. There is a third room that offers a some flex space and has in the past been used as a 3rd bedroom. Upstairs you will find two large bedrooms and a full bath featuring a claw foot tub! The roof shingles are in decent shape and the furnace is fairly new and there is a great sunporch to enjoy! (id:57557)
204 5550 14b Avenue
Delta, British Columbia
Bright, spacious and private 2 bedroom, 2 bathroom home in Highland Terrace. From the moment you walk in you will find a good sized storage room, continuous gleaming laminate flooring and a layout that will allow for house size furniture. This corner unit contains plenty of windows looking out onto a lovely treed property. The well planned kitchen with adjacent eating area is great for entertaining or to just enjoy on your own. Settle down with a glowing gas fireplace in the living room, or bask in the oversized master bedroom and ensuite. Comes complete with a 90 sq. ft. enclosed solarium for those quiet days at home. Secured underground garage has 1 parking stall and 1 locker plus 4 visitor parking. Don't wait, this property is sparkling clean and ready to move in. (id:57557)
208 - 2300 Parkhaven Boulevard
Oakville, Ontario
Welcome Home to Park Place II in Oak Park, Oakville! Attractive, affordable, and move-in ready! This charming 1 bedroom, 1 bath condo offers the perfect blend of comfort, convenience, and carefree living in one of Oakville's most desirable communities. Step inside to an open-concept layout featuring a galley-style kitchen with ample cabinetry and a breakfast bar that flows seamlessly into the spacious living room. Great layout with separate dining nook. Enjoy carpet-free living, ensuite laundry, and a generously sized primary bedroom complete with double closet and double windows for tons of natural light. Relax on your private balcony with eastern exposure, perfect for morning coffee with views of the street and nearby park. Elegant sliding French doors add a touch of sophistication. One Parking underground and one locker, both owned, are part of this deal! This quiet, well-maintained Boutique low-rise building includes a beautiful garden and a party/rec room for entertaining. Imagine yourself living here! A cozy, stylish space in a vibrant community just steps to trails, parks, shopping, restaurants, and transit. Minutes from major highways, Uptown Shopping Centre, Oakville Place, and the Golf Club. A fantastic opportunity for first-time buyers, investors, or downsizers! See the virtual tour (virtual staged) and book your private showing today! (id:57557)
20 Grandy Lane
Cambridge, Ontario
RARE OPPORTUNITY!! Custom built raised bungalow on a 1.04-acre lot, offering court location surrounded by protected greenspace. This exclusive, 10 estate court rarely has homes come up for sale and 20 Grandy lane is one that takes full advantage of the natural features, completely backing onto mature forest with direct access to Millcreek conservation land. The home features a stunning all stone exterior with a beautiful retaining wall and carefully set natural stone steps, leading to the front door. The main level layout is wide open with large windows, designed to overlook the backyard from anywhere within the open space and providing access to the elevated multi-level deck completed with composite decking and glass rails. A rich, maple raised panel kitchen sits central with an oversized quartz countertop and raised bar sitting area; elegant crown molding finishes the cabinets to the ceiling with built-in stainless-steel appliances, gas cooktop. Equal in elegance is the built-in family room wall unit featuring gas fireplace insert. A three-sided fireplace separates the dining room from a sunken sitting area providing for an elevated view of the backyard; coffered ceiling accents and hardwood flooring span the space. Completing the space is a large bedroom, laundry, 2-piece bathroom, and the primary suite, complete with walk in closet and recently renovated (2023) 5-piece spa like ensuite. A hardwood staircase leads to the lower level which is still completely above grade; the home was strategically placed to take full advantage of the walkout. Lower level gives access to the oversized, staggered double car garage. Perfectly suited as a multi-generational home, offering three bedrooms, a recently renovated (2023) 4-piece bathroom, recreation room with gas fireplace, and kitchenette along with wet bar. Roof(2024), Additional oversized garden shed for equipment storage. Minutes from the 401, amenities, and schools. Don't miss this truly beautiful property! (id:57557)
119 Elder Street
Southgate, Ontario
Beautifully Built Bright Brand New Raised Bungalow on a quiet rural lot in Proton Station. This brand new detached home offers 1214 sq ft of main floor living space.(As per Builders Plans). Main floor with 2 Bedrooms, 2 Bathrooms, Kitchen with Breakfast Bar, Dining Area w/walkout, Livingroom & Main Floor Laundry Room - Perfect for first-time buyers, retirees, or investors. Bright, open-concept layout with quality finishing throughout. The full partially finished basement features large above grade windows, Walk-up access to separate private side entrance or to the garage, roughed-in plumbing for a 3 pc bathroom and ample space for additional rooms. Double Car Attached Garage with interior access and with rear walk-up access to a landing connected to the garage, lower level, side yard. Enjoy the peacefulness of rural living with the convenience of move-in ready new construction. Built with pride by JDC Custom Homes. (id:57557)
65 Yawkey Ave
Marathon, Ontario
Welcome to your new home close to the lake—where comfort meets natural beauty in this lovingly maintained bungalow, just a short walk from the iconic Pebble Beach and the tranquil Lagoon along the shores of Lake Superior. The heart of the home is the spacious living room, illuminated by a beautiful bay window that floods the space with natural light. The main level is finished by an open kitchen and dining area overlooking the backyard, two generous sized bedrooms, and a full 4pce bathroom. The lower level of the home adds even more versatility with an almost fully finished basement that includes a large open recreation area—ideal for a playroom, games area, home theater, or workout space. You’ll also find a 3-piece bathroom, a dedicated laundry room, and a bonus room that can serve as a den, home office, craft studio, or whatever suits your needs. With plenty of storage throughout, there’s room for everything from seasonal gear to keepsakes and hobbies. Set on a fully fenced lot adorned with established perennial gardens, this home offers privacy, color, and curb appeal throughout the seasons. The sunny deck is the perfect spot to enjoy your morning coffee or unwind with a book while listening to the sounds of nature. A detached single-car garage and a handy storage shed provide ample room for parking, tools, recreational gear, or gardening supplies—ideal for those who love both indoor and outdoor living. This home’s location is truly exceptional. Living a short distance from Lake Superior means easy access to the area's natural wonders. Come see all that it has to offer—you won’t want to leave. (id:57557)
1040 Oliver Rd
Thunder Bay, Ontario
***BEST LOCATION IN THUNDER BAY***NEWLY BUILT 2014-> ***THUNDER BAY REGIONAL*** Medical Health Sciences Center, #1 Excellent Location On Campus Of Thunder Bay Regional Hospital, 7 Stories 15,000 SF Per Floor, Total Area: 105,000 sf AVAILABILITY: 1st Floor: 1,798 square feet 2nd Floor: 6,611 square feet 4th Floor: 5,778 square feet 5th Floor: whole floor available, 14,418 square feet 6th Floor: whole floor available, 14,418 square feet Environmentally Designed *State Of The Art” Facility For Optimum Health, Including Lead Shielding Assemblies, Independent Air Systems, Emergency Power Generation & Completely Redundant Electrical & Controls Systems. **Variety of Leasing Options Available** Starting 2,000+sf to 30,000+ sf ***LANDLORD WILL CUSTOMIZE TO SUIT YOUR EXACT NEEDS***Only $19 psf+ Triple Net Lease+ Est $13.88-> Available 24/7- Available 24/7- Call Listing Agent Anytime for Further Info (id:57557)
2817 Arthur St
Thunder Bay, Ontario
Rooms Available from $600/Month. Where are all the Estheticians, Nail technicians and massage therapists? We have the spot for you. 4 separate office all with plumbing. Prestigious, well known building with some of the best exposure you'll find. (id:57557)
33428 3 Avenue
Mission, British Columbia
Beautifully well kept split-level rancher on a spacious 6,500 sqft lot with great development potential-zoned for duplex or hold for future Attached Multi-Unit Residential (buyer to confirm with City). This home features 3 bedrooms and 1 bath up, plus a 3 bed/1 bath walk-out suite with separate laundry. Currently rented for $4,250/monthly. Upgrades include new flooring, cabinets, counters, vanity, toilet, and plumbing in the suite, as well as an updated main kitchen and bath. Enjoy indoor-outdoor living with 12 ft glass doors leading to a 269 sqft south-facing deck and private fenced yard. Enclosed carport is wired-ideal as storage, workshop, or for future ideas. Conveniently located near shops, restaurants, transit, and West Coast Express! (id:57557)
211 - 4185 Shipp Drive
Mississauga, Ontario
2 bedrooms + 2 full washroom with 1000sq ft of living space. A Rare Find in the Heart of Mississauga! Welcome to Chelsea Towers a beautifully maintained condo offering style, space, and unbeatable value just steps from Square One! This bright, nearly 1,000 sq. ft. unit features 2 spacious bedrooms, 2 full bathrooms, a functional kitchen with newer appliances, and an open-concept living/dining area with floor-to-ceiling windows showcasing stunning front views of the building. Enjoy the convenience of ensuite laundry and a large in-suite storage room, plus all-inclusive maintenance fees covering heat, hydro, and water. Prime Location: Steps to Square One, transit, dining, Sheridan College, and the upcoming IRT. Minutes to 403/401/407 and U of T Mississauga. This unit checks all the boxes location, lifestyle, and value. Dont miss your chance to own in one of Mississaugas most desirable buildings! Top-Tier Amenities: Indoor pool, sauna, gym, tennis & squash courts, billiards, party room, 24-hour concierge, and secure underground parking with plenty of visitor spots. (id:57557)
721 3rd Street Ne
Wadena, Saskatchewan
Many recent updates have occurred on 721- 3rd Street NE in Wadena. So much care has been taken here. Walk into the direct entry from the 23 x 25’ attached heated garage to an open concept Kitchen, dining and Living room area, which is very bright from the large picture windows, leaving a great place to gather. Down the hall, you will find a 4-pc bathroom with a beautiful Jacuzzi tub with shower, a separate walk-in shower, and an aroma spa. This home offers three bedrooms as well as an office. Two 12 x 12 bedrooms on one side and office space is across the hall. Further down you will find a newly added 16 x 16 bedroom. Off the Kitchen, down the other hall, you will find a two-piece bathroom and a laundry room with many storage closets. Now let’s take a walk into the Family Room. Here is an area where you can entertain your visitors or a separate room for your kids to play. To the south, you will find two more individual rooms. One room includes the utility area. Here, you have a natural gas boiler, water heater, water softener, air exchange, and shelving that could be used as a workbench. To the south is yet another Storage area with two windows for natural lighting. This area could have many different uses. This is perfect for your inventory if you have a home-based business. Both of these storage rooms have access to the garage, so there is no need to carry any items from the outside. This home is heated with in-floor heat and regulated with five different thermostats for each area. It's also wired for a 220 Volt Plug-in for a generator should the power go off. There is a big backyard garden space and a gravel drive for parking your RV in the winter. Recent upgrades completed in July 2024 include fixing soffits in front of the house and siding repairs. The living room windows, as well as the kitchen window, were replaced in November. Properties don’t come around like this often; call to book a private viewing! (id:57557)
3701 27 Avenue Unit# 108
Vernon, British Columbia
Nice 2 bed, 1 bath apartment near downtown, close to Freshco and Wholesale Club, on bus route, gated covered parking, secure building. This building has rebuilt elevator and secure covered parking. Estate sale could be quick possession (id:57557)
4 - 230 Lagerfeld Drive
Brampton, Ontario
Welcome Home! Brand New, Never Lived In 2 Beds, 2.5 Baths Executive Condo T/H In Demand Nw Brampton Available For Immediate Occupancy. 9'Ceilings On Main Floor W/Premium Laminate Floors, Open Concept Living/Dining W/ Large Balcony, Modern Kitchen W/Granite Counters, S/S Appliances & Lots Of Counterspace, Large Master W/4 Pc Ensuite, 2nd Large Bedroom & Extra 4 Pc Bath. Rogers Internet Included For The 1st Year. Mins To Park, School, Go Stn, Shopping. 100 % Utilities + HWT payed by tenants. (id:57557)
2405 Irene Crescent
Oakville, Ontario
Nestled in Glen Abbey Encore this luxurious yet modern 7 bed 7 washroom, 2 car garage home is a rare find. This ideal family home greets you with an impressive foyer leading into a well planned out main floor comprising of a state-of-the-art kitchen, a grand dinning area, a well-lit study and last but not least an inviting bight living area with an attached Solarium. This home offers 5 large bedrooms, all with ensuite washrooms and ample closet space. The impressive kitchen offers top of the line appliances, ample storage, a full-sized pantry and a huge Island, creating the prefect space for cooking a hearty meal to be shared with family and friends. A unique feature in this house is a finished Loft area consisting of a spacious bedroom, a full washroom and multipurpose living space with attached sun deck. Additionally, this home boasts a fully finished 2 Bed WALKOUT basement which is the perfect space for an in-law suite, or to be used as an additional entertainment area. **EXTRAS** Surrounded by a Golf Course, parks, Top Rated schools, this residence combines tranquility with easy access to highways and essential amenities. Discover the epitome of contemporary living at your new home and creating ever lasting memories. Basement Kitchen Digitally Staged for Reference Only. (id:57557)
29 Dunning Way
St. Thomas, Ontario
Welcome to 29 Dunning Way, a semi-detached bungalow by Hayhoe Homes offering 1,225 sq. ft. of convenient one-level living in the desirable Orchard Park Meadows community. Perfect for young families or empty nesters, this 2-bedroom, 2-bathroom home features a bright open-concept layout with luxury vinyl plank flooring, 9' ceilings, convenient main-floor laundry, and a single-car garage. The designer kitchen boasts quartz countertops, a central island, and pantry, flowing into a spacious great room with cathedral ceiling and patio door to the rear deck. The primary suite includes a walk-in closet and private 3-piece ensuite. The unfinished basement offers development potential for a family room, 3rd bedroom, and bathroom, plus ample space for storage. Conveniently located in south-east St. Thomas just minutes to shopping, schools, restaurants, parks & trails. A short drive to the beaches of Port Stanley and approximately 25 minutes to London and access to HWY 401. Tarion New Home Warranty Included. Taxes to be assessed. (id:57557)
1707 - 2000 Islington Avenue
Toronto, Ontario
Rarely available corner suite nestled in the gated community at Islington 2000! This residence offers 2 bright & spacious bedrooms, 2 spa baths and a large den. Functional open concept floor plan with over 1,800 sq.ft. of luxury living space. There are 3 walk-outs to an oversized balcony with scenic south views of the CN Tower & city skyline. Primary bedroom retreat boasts a 4-piece ensuite and a large walk-in closet. This resort-inspired property is situated on 10 acres of beautifully landscaped grounds. Fabulous amenities include a gatehouse security, indoor & outdoor pools, sauna, tennis & squash courts, barbecue area, gym, library and party room. The monthly maintenance fee covers all of the utilities, cable, internet and 2 underground parking spaces. There are also 2 lockers (one ensuite and one lower level). Minutes to shopping, transit, schools, parks, dining, highways, the airport and renowned golfing! Welcome Home! (id:57557)
39 - 89 Highview Avenue
London South, Ontario
Three bedrooms, 2bathrooms townhouse full of day light. Nice backyard and deck. Fully finished basement. New washer and dryer, new furnace, new water heater & new refrigerator. Great location; Close to Victoria Hospital, Costco, 401 and many more amenities. Photos from previous listing. (id:57557)
17107 3 St Nw Nw
Edmonton, Alberta
Welcome to our AVA model, this stunning home in the community of Marquis West. Offering 2,598sq/ft of modern elegance, this residence is thoughtfully designed to blend sophistication with functionality. From the moment you step inside, you’ll be captivated by the dropped living room, creating a distinct yet open space that adds a touch of elegance and privacy. The chef’s kitchen is a masterpiece, boasting high-end finishes, and ample cabinetry, making it the perfect space to entertain. The main floor also features a versatile den, perfect for a home office or an additional bedroom, along with a beautifully designed 3 piece bath. Upstairs, you’ll find 3 spacious bedrooms, including a luxurious primary suite with a spa-inspired ensuite and walk-in closet, and a second full bathroom complete the upper level, ensuring comfort for the entire family. . A separate entrance leads to the unfinished basement, allowing to customize the space to fit your needs. Placed beside a park and path, ultimate privacy (id:57557)
916 Nelson Avenue
Trail, British Columbia
Welcome to this well-priced and versatile 4-bedroom home, ideal as a perfect starter home or a smart investment opportunity. Upstairs, you'll find all four bedrooms including a spacious master suite that opens onto a full balcony—perfect for enjoying your morning coffee with a view. A full bathroom completes the upper level. The main floor features a good-sized living room with a cozy natural gas fireplace, a modest yet functional kitchen, and a convenient half bathroom combined with laundry facilities. Additional highlights include a utility/storage room and a separate storage area with exterior access, offering plenty of space for organization. The attached garage adds convenience, while the terraced backyard with a shed provides outdoor charm and practical storage. With its appealing layout,freshly painted and great value, this home is an excellent opportunity for first-time buyers or investors alike. Get in touch today to make this yours! (id:57557)
#109 10518 113 St Nw Nw
Edmonton, Alberta
Welcome to your dream home at the Maxx Urban Living building! This stunning 2 bedroom, 2 bath condo which offers the perfect blend of style, comfort, and convenience, ljust minutes from the heart of downtown and surrounded by incredible entertainment and amenities. Step inside the beautifully designed bedroom featuring a spacious walk-through closet leading to a gorgeous ensuite bathroom. An additional den provides the perfect space for a home office or guest room, and a second full bathroom adds extra comfort and functionality. The expansive living room is perfect for relaxing or entertaining, while the chef’s kitchen boasts high-end finishes, sleek cabinetry, and premium appliances, ideal for culinary enthusiasts. Step out onto your private balcony and enjoy a serene outdoor seating area, perfect for morning coffee or evening unwinding. With luxurious touches and thoughtful design throughout, this condo truly has it all including underground parking to avoid the elements! Your new home awaits! (id:57557)
2276 County Road 620
North Kawartha, Ontario
This lovely private property is just minutes from Chandos Lake Public Beach and Boat Launch. Nestled in the woods, with large bedrooms it would be perfect for a new family and offers an excellent rural/recreational living experience. It is close to Apsley, Restaurants, Golf and Marinas. It is on a nice sized triangular lot with almost 280' of frontage on CR 620. It features new windows, a new steel roof installed June 2025 , a freshly painted interior, new laminate floors, and a new deck just off the kitchen dinning room. The property has ample parking and a large fire pit. Come and watch the wildlife play in the forest just outside your door. (id:57557)
201 - 3430 South Service Road
Burlington, Ontario
Building Signage Available. Recent common area upgrades include lobbies, elevators, and accessible washrooms. Parking ratio of 4:1,000 SF with reserved spaces available. COGECO fibre optic internet in place. Landlord offers in-house construction for quick turnaround on tenant improvements. Utilities included in TMI. (id:57557)
202 4 Street
Warner, Alberta
Welcome to this charming and beautifully updated 5-bedroom home in the heart of Warner, Alberta! Situated on a spacious third of an acre lot surrounded by mature trees, this property boasts incredible curb appeal with the beautiful yellow siding, abundant off-street parking, and the perfect blend of character and modern convenience. Step inside to discover an inviting open-concept kitchen, dining, and living area, ideal for entertaining or family living. The kitchen features stainless steel appliances, ample cabinetry, and a large pantry—offering both style and function. With five generous bedrooms, there's plenty of space for a growing family, guests, a home office or all of the above! The full bathroom is bright and well-appointed, and the basement offers extensive storage options and even more potential to personalize the space. You'll love the updated flooring and fresh paint throughout, enhancing the home’s timeless charm while providing a modern touch. This is small-town living at its best—spacious, stylish, and full of warmth. Don’t miss your chance to make this special property your new home! (id:57557)
3957 Quesnay Wood Drive Sw
Calgary, Alberta
Welcome to Billy - Newly built 4th & FINAL PHASE townhomes in Currie, by Anthem Properties. New construction, 3-bedroom townhome with Late 2025/early 2026 completion. High quality construction and many inclusions in the home; quartz counters in kitchen and bathrooms, LVT flooring throughout main living area, 9' ceilings on main living area, plenty of storage space, oversized kitchen, oversized balcony, plus additional front patio space. AC rough in and all window coverings are included! Upper floor washer and dryer are included, as well as full kitchen appliance package including gas range and chimney hood fan. Oversized double car attached garages for your convenience. The home boasts huge, oversized windows, many of them opening to allow in fresh air and sunlight. Experience the best of Currie, with top-rated schools, parks (including dog park), restaurants, heritage buildings, innovative mixed-use spaces, and just an 8-minute drive to downtown! (Note: Photos & virtual tour are of a show home with similar layout and is an approximation of the property for sale) (id:57557)
771 7 Avenue W
Cardston, Alberta
*PLEASE SEE THE 3D TOUR* *PLEASE ASK ABOUT POTENTIAL UPGRADES OR ADD-ONS*Welcome to Cottonwood Creek Cardston's “The Poplar”. The Perfect home for those who want to simplify their lives without sacrificing style and function. At 1173 sq. ft., The Poplar has everything you need to live comfortably through all the stages of your life. All doors are 36” wide to allow easy access to each room, with no Steps, no stairs, and no barriers anywhere! As you enter the home and turn right you will find a spacious bedroom with a vaulted ceiling. Right outside of this room is a four-piece bathroom with a tub and shower and outside the bathroom is your new stacked washer & dryer. Continuing inside the unit the primary bedroom also has a vaulted ceiling and is very spacious. The primary bedroom features an en-suite with an easily accessible toilet and a curbless shower. Featured in these units is a secret storage compartment located above the ensuite bathroom, this area is perfect for storing all your extra belongings and keeping them out of the way of your everyday life. Outside of the primary bedroom is the beautiful open concept kitchen, dining area and living room that are perfect for entertaining family and friends. The lovely kitchen has an island and plenty of cupboards, a large pantry and counter space for preparing your favourite meals. The open layout mixed with the beautiful windows and vaulted ceilings keep everything feeling light and spacious all day long.Added features such as the in-floor heating system will keep you cozy during those chilly winter days with the benefit of multiple heating control zones and heat recovery ventilation. There is even a rough-in for A/C. You will find plenty of storage space in the oversized single car garage for your needs, with optional additional storage lofts available. You’ll also love staying connected to friends and neighbors while enjoying a BBQ on your durable concrete patio, accessible from your dining area. This lovely hom e is a dream to live in and so easy to maintain due to its premium finishes. Careful thought and design have gone into every aspect of this home. This is the home you’ve been dreaming about! Book your showing today and come see what Cottonwood Creek is all about! (id:57557)
2576 Champlain Road
Tiny, Ontario
Top 5 Reasons You Will Love This Home: 1) Concerned about the heat? This ultra-performance, super-insulated, energy-efficient, custom-built home is designed to last generations with easy access to Toronto and the airport, but nestled in the shade between a 7,000-acre park and the cool breeze off Lake Huron 2) Built with 15 thick Nexcem ICF walls, the structure is fireproof, tornado-proof, mold-resistant, and sound-blocking, complete with a steel roof super-insulated with R-50, and complete with North-South orientation maximizing passive solar heating, reducing heating costs and ensuring pipes never freeze, with the added benefit of having the opportunity to be expanded in any direction and prepped for an additional floor, making it perfect for a growing family 3) High-performance windows include triple-pane, argon-filled glass on the north side and over 400 square feet of laminated, tempered, Low-E argon-filled glass on the South side for optimal solar gain and security; top-of-the-line heating system including radiant floor heating and a 99.9% energy-efficient electric boiler, with a wood stove for backup in case of power outage 4) Adaptable design including reconfigurable interior spaces with no load-bearing walls, a built-in elevator shaft, and radiant floors, along with an oversized foundation allowing for future brick or stone exterior and a 200-amp electric panel that is solar-ready, offering potential for whole off-grid living 5) Set in a peaceful location with public access to Georgian Bay across the road, this home provides an ideal retreat for those seeking safety, self-sufficiency, and natural beauty. Age 2. Visit our website for more detailed information.*Please note some images have been virtually staged to show the potential of the home. (id:57557)
417, 3130 Thirsk Street Nw
Calgary, Alberta
2 BEDROOMS, 3 BATHROOMS and 2 UNDERGROUND TITLED PARKING STALLS!! This thoughtfully designed multi-level unit offers dual access from both the 3rd and 4th floors, providing added flexibility and privacy. The upper level presents a bright and open layout where the living, dining, and kitchen flow together effortlessly, perfect for everyday living and entertaining. Two large sliding patio doors lead to an expansive private patio, seamlessly extending your living area and filling the space with natural light. The contemporary kitchen stands out with its flat-panel cabinets, panel-ready fridge and dishwasher, stainless steel stove & microwave, quartz countertops, and a large island that doubles as a dining space. The roomy living area strikes a great balance between style and function, with plenty of ways to set it up to suit your lifestyle. A handy nook between the patio doors makes the perfect office or homework zone to study or work from home. You’ll also find a convenient powder room and stacked laundry tucked away on the upper level. The lower level provides two private bedrooms, including a spacious primary suite with a walk-in closet, full ensuite bathroom, and its own private balcony for a bit of fresh air. The second bedroom is just down the hall, right next to another full bathroom and under-stair storage. FOR ADDED PEACE OF MIND, THE CONDO DOCUMENTS HAVE BEEN PROFESSIONALLY REVIEWED BY THE CONDO CO. A FULL REPORT AND COMPLIMENTARY REVIEW SESSION WILL BE PROVIDED UPON A SUCCESSFUL OFFER. NOBLE by Truman Homes is a well managed, pet friendly building in the heart of the University District. With over 40 acres of green space and a 12 km network of walking and cycling pathways, U/D blends city living with nature. From the serene North Pond and South Pond spanning 12 acres of naturalized wetlands with fountains, watchable wildlife and scenic seating, to elevated Lookout Parks offering breathtaking views of the Bow River Valley and Rocky Mountains, this neighbourho od invites you to explore and unwind. At its centre lies Central Commons Park, a vibrant 3-acre, all-season plaza designed for year-round fun. Picture summer splash pads, BBQ zones, live markets and concerts — It’s a social hub that pulses with excitement and brings the community together. The U/D also delivers with two fully contained off-leash dog parks, ideal for socializing and community bonding, plus miles of trails perfect for leisurely strolls with your canine companion. Over 50 shops and services line University Avenue, everything from specialty groceries and wine stores to boutiques, fitness studios, and everyday essentials. Charcut, Connie & John’s Pizza, OEB Breakfast Co., Village Ice Cream, and more create a lively, flavorful scene and stay fit with Orangetheory Fitness, YYC Cycle, boutique studios, or treat yourself at Heal Wellness with acai bowls and smoothies. University District blends urban convenience, social vibrancy, and thoughtful design. (id:57557)
51 Garrett Drive
Georgina, Ontario
Beautiful 3 Bedrooms Bungalow on Quiet Cul-De-Sac Overlooking The River. Attention Investors And Renovators! Large Approx. 70x183 FT. Lot Located In The Heart of Sutton. This Home That Offers Load Of Potential. Home Being Sold 'As-Is"-Where-Is" Steel Roof. (id:57557)
Pt Lot 5 Boat Launch Rd
Blind River, Ontario
Great location in-between Granary lake and lake Duborne and 3 min to lake Lauzon and Bass lake. Just over 12 acres and over 1500 feet of road frontage. Creek meanders through the property. Mature well treed lot only 10 min from Blind River for all your conveniences. (id:57557)
Pt Sec 37 & 38 Off Pickard Rd
Havilland, Ontario
Just over 164 acres of prime hunting property in Havilland. Roughly 60 acres of hardwood. Abundance of apple trees on the bottom property. Top end of upper 80 acres has lots of maple trees. Access by ATV. Trail goes through both properties. (id:57557)
14 Drummond Close
Red Deer, Alberta
Price Reduced for Quick Sale!!! Welcome to this fully finished, 3-bedroom, 2-bathroom home located on a quite close in one of Red Deer's most desirable neighborhoods — Deer Park Northeast. With a large pie-shaped lot and numerous recent updates, this home is ideal for first-time buyers or young families. Step inside to a bright and open layout featuring laminate flooring throughout the main floor, along with fresh paint and updated baseboards. The spacious living and dining areas are filled with natural light, while the kitchen boasts a corner pantry, newer stove, and a modern backsplash. The primary bedroom offers a walk-in closet and enough space to comfortably fit a king-sized bed. The fully finished basement includes a large family room with laminate flooring—perfect for a play area or media space—along with a third bedroom, a full bathroom with a jetted tub, and potential to add a fourth bedroom. Enjoy the outdoors in your south-facing, fully fenced yard, complete with a 10x10 deck with storage underneath, and a Newly built in 2024 double detached garage for extra convenience. Located close to Deer Park Co-op, parks, schools, and other key amenities, this move-in ready home offers the perfect blend of comfort, location, and value. Don’t miss your chance to live in a family-friendly community that has it all! (id:57557)
Pt Lt A Con 17 Canoe Point Rd
St. Joseph Island, Ontario
St. Joseph Island vacant land on Canoe Point Road. Build your dream home on over 5 acres of property. Close to Marina and downtown Hilton Beach. 10 mins to the Bridge and 45 mins to Sault Ste. Marie. (id:57557)
Part Of Granary Lake Rd
Blind River, Ontario
Great getaway with several lakes close by. This 7.7 Acres has driveway in and cleared area. Road/ trail to back of property leads to a clearing and a few out buildings. Shed, wood shed. Comes with mobile home and fifth wheel trailer. Mostly bush and only 10 minutes to blind river for all your conveniences. (id:57557)
40 Ontario Ave
Sault Ste. Marie, Ontario
Attractive building lot located on the highly-desirable Ontario Avenue. Situated on a private well-treed setting. One of three building lots available. Call today! (id:57557)
80 Glasgow Ave
Sault Ste. Marie, Ontario
AFFORDABLE VACANT LOT IN WEST-END OF THE CITY. QUIET RESIDENTIAL AREA. LOT FRONTAGE OF OVER 56 FEET. RESIDENTIAL ZONING. LOT IS READY FOR DEVELOPMENT. (id:57557)
Lot 90 Lakeshore Dr S, Redrock
Sault Ste. Marie, Ontario
Waterfront Lot located in Red Rock. Short distance from the city!! Year round access. Lot is cleared and the driveway is in. (Due diligence, lot dimensions are to be verified by the buyer). (id:57557)
46 Ontario Ave
Sault Ste. Marie, Ontario
Attractive building lot located on the highly-desirable Ontario Avenue. Situated on a private well-treed setting. One of three building lots available. Call today! (id:57557)
122 Pilgrim St
Sault Ste. Marie, Ontario
This well-maintained 5-bedroom, 2-bathroom home offers over 2200 sq. ft. and great income potential, currently rented for $2300 + utilities. Located near the university and college, it features a spacious floor plan with duplex conversion potential (zoning allowed), recent updates to the roof, electrical, plumbing (2022), flooring, and paint. With both electric and natural gas heating, a massive backyard, attached garage, and fenced yard, this property offers strong investment potential. (id:57557)
210 - 38 Gandhi Lane
Markham, Ontario
1-Year-New Corner Unit At Pavilia Towers By Times Group. This 2+1 Bedroom, 2-Bathroom Suite Functional Living Space (968 sf Interior Plus 149sf Balcony Plus 165 SF Terrace).Den can be converted to a third bedroom. An Open-Concept Living Room With Floor-To-Ceiling Windows & Walk Out To The Balcony. This spacious 2+1 bedroom corner unit features 9-foot ceilings and a smart, functional layout with quality laminate flooring throughout. Located Just Steps From Viva Transit And Minutes From Highways 404 And 407, Convenience Truly Is At Your Doorstep.Inside, A Spacious, Sunlit Open-Concept Layout Awaits, Premium Contemporary Finishes, And A Sleek Kitchen Designed For The Home Chef. Elegant Bathrooms, Generous Closets, And Thoughtful Design Add To The Appeal, Providing Exceptional Comfort And Style.Pavilia Towers Enhances Everyday Living With Resort-Style Amenities, Including A Fully Equipped Fitness Center, Indoor Pool, Billiards, Ping Pong, Party, Children's Play Room, Yoga Studio, Fitness Centre And Landscaped BBQ Terrace, Offering A Lifestyle Of Ease And Enjoyment. Surrounded By Countless AmenitiesFrom Shopping And Dining To Entertainment And Parks. one parking space and one locker. (id:57557)
4456 209a Street
Langley, British Columbia
Cedar Ridge, 2 level, 4 bed + office, family home. Cul-de-sac setting so kids can play hockey, and a fenced backyard for pets. Inside has a large family room with gas f/pl, an expansive solid oak kitchen w island & pantry closet, plus gas range and b/i oven. Big dining room too. Up are 4 bedrms, Main has spacious ensuite & big w/i closet too. Hard flooring throughout is either solid maple or durable ceramic tile. This is a prime location of fine homes and is a short walk to Langley Fundamental Middle School, or Uplands Elem. Even a dog part west along 44th. Home has been upgraded to full Air Con and all plumbing is new pex pipes. Bonus in the garage is an extra 280 sq ft 3rd bay or workshop at the rear of the main garage. All the best pieces for a solid family home for years to come. (id:57557)
B612 20834 80 Avenue
Langley, British Columbia
Welcome to one of the best units in Alexander Square - corner penthouse unit with 13 feet high ceilings and 3 bedrooms! Stunning 1,161 SQFT living space and additional 500 SQFT outdoor area! Tons of natural light and fantastic layout including open concept kitchen and living room. Large roof deck with Southeastern exposure and amazing views of Mountain Baker and surrounding areas! Very rare 3 bedroom unit all with large windows! Walking distance to grocery markets, shops and elementary school! High school is famous IB school - R.E. Mountain Secondary. NO GST. MUST SEE! OPEN HOUSE JULY 6 2- 4 PM (id:57557)
Upper - 8 Ravina Crescent
Toronto, Ontario
Welcome to this beautifully updated 2-bedroom, 1-bath upper-level apartment in the heart of The Pocket, one of Torontos most vibrant and community-focused neighbourhoods just steps from Greektown. This bright and spacious unit features new laminate flooring throughout, a stylish spa-like bathroom, and a well-appointed kitchen with breakfast bar. The open-concept living and dining area offers plenty of space and include a walkout to your own private deck for outdoor relaxation.Enjoy easy access to parks, transit, restaurants, shopping, and groceries all just moments from your door. A fantastic opportunity to live in a connected, welcoming community while enjoying modern updates and convenience. (id:57557)

