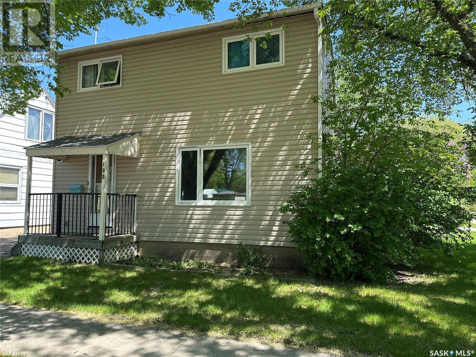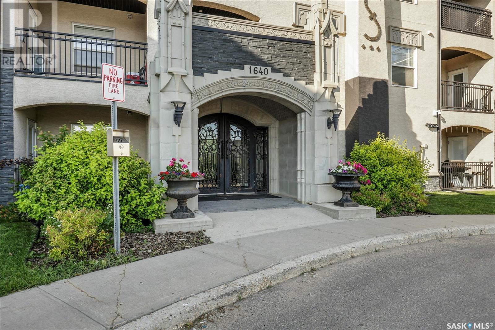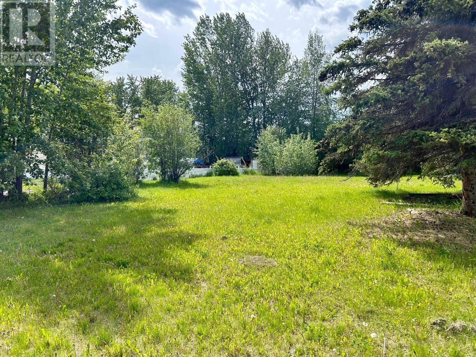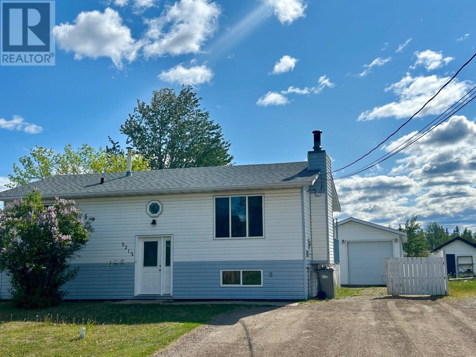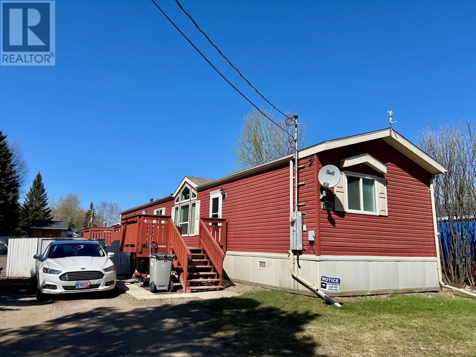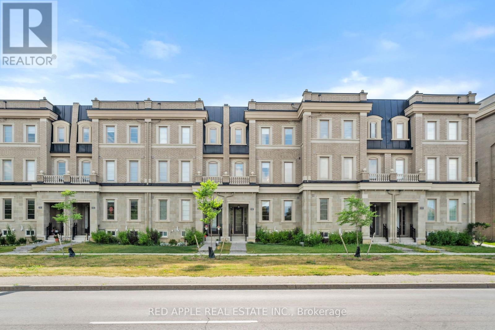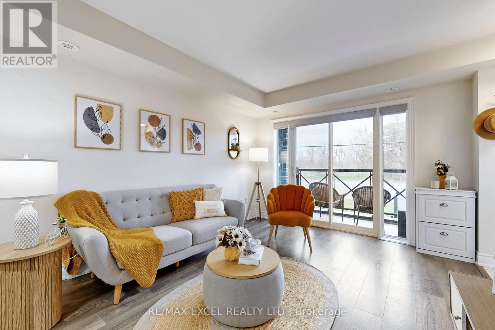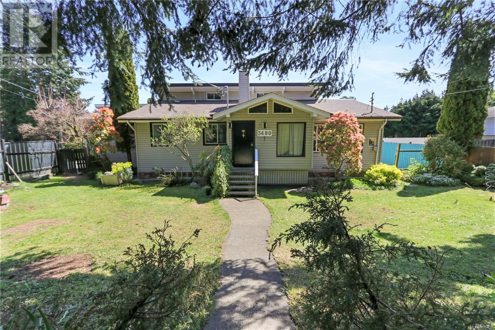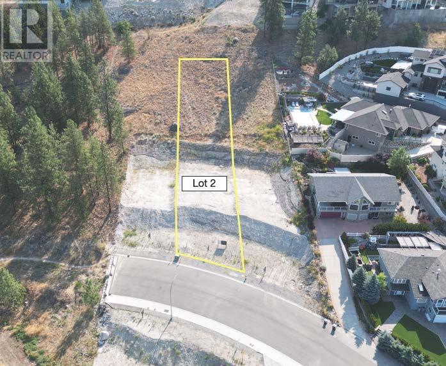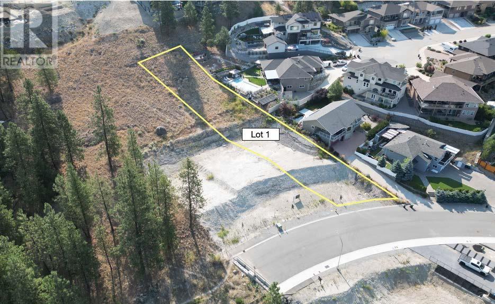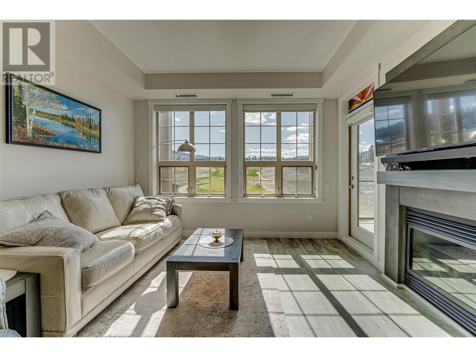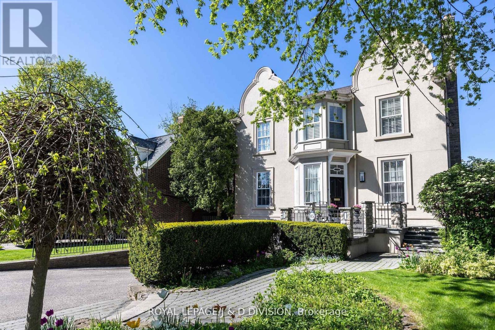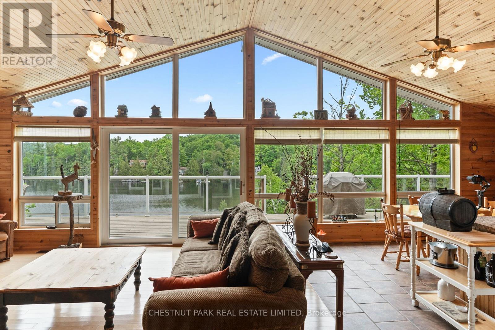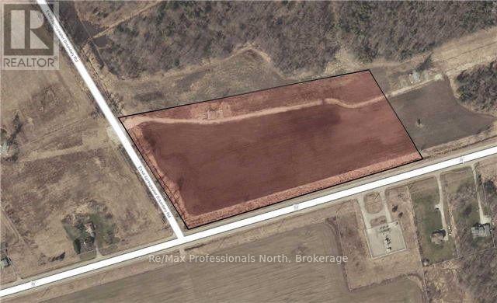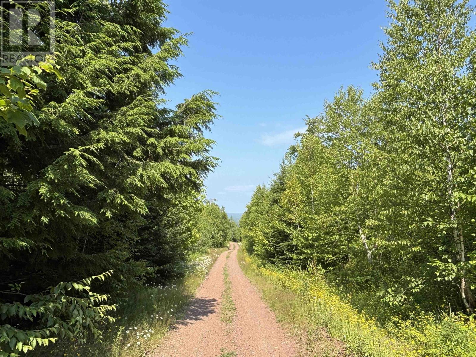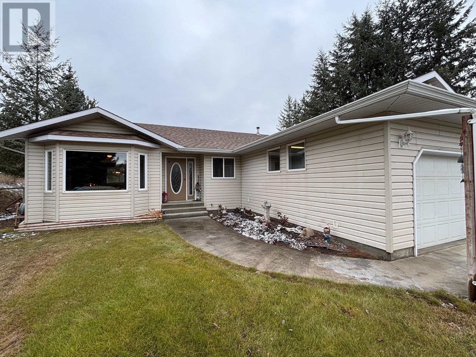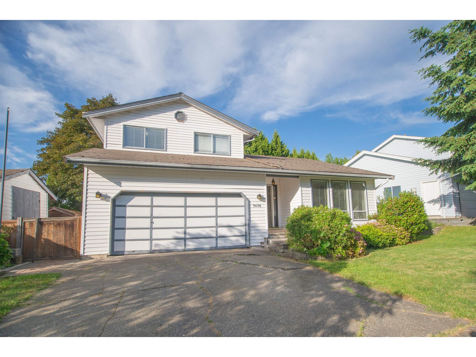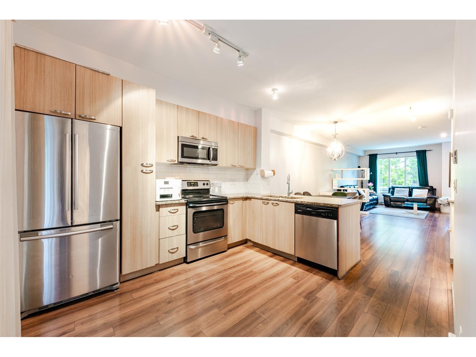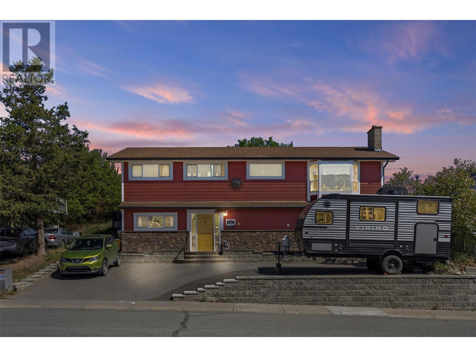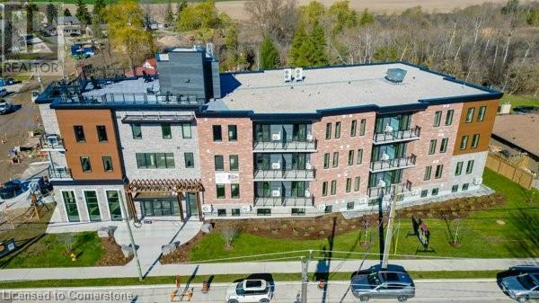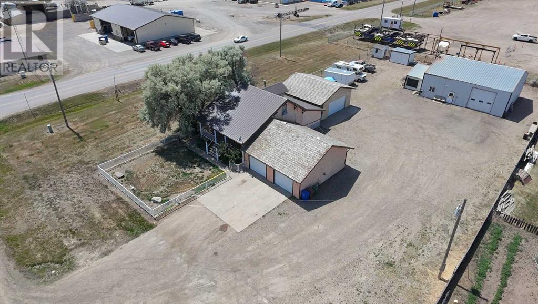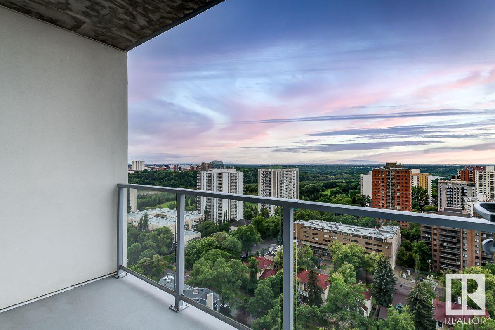60 Huber Road
Camperdown, Nova Scotia
Welcome to the tranquil shores of Spectacle Lake and this well-built, year-round home offering the perfect blend of privacy, comfort, and natural beauty. Set on a generous 1.7-acre lot, this 2-bedroom, 1-bath home is ideal for anyone seeking a peaceful lakeside lifestylewhether as a permanent residence or a sweet escape. From the curb appeal to the bright and inviting open concept interior, designed for relaxed living, this home was meant to sit lakeside. Once you see the deck youll understand why! Now this is a wrap-around deck! Made to soak in the sights and sounds of natureperfect for morning coffee, evening sunsets, or entertaining guests. Its the perfect vantage point. Enjoy 145 feet of waterfront on Spectacle Lake, renowned for its calm waters and scenic surroundings. Tucked away from the hustle, but still within reach of town, this property is all about enjoying the natural beauty around youwhether you're paddling out on the lake, sitting by the fire, or just enjoying the peace and quiet. It's lake life, made easy. (id:57557)
102 9th Street Ne
Weyburn, Saskatchewan
Charming and affordable! This well-kept home offers 3 spacious bedrooms and 1 full bathroom, making it perfect for families, first-time buyers, or those looking to downsize. Enjoy the convenience of main floor laundry, located in the roomy back entrance—ideal for a mudroom or added storage. The kitchen is compact yet functional, while the large, bright living room features a window that fills the space with natural light. Step outside onto the rear deck, perfect for relaxing or entertaining, and take advantage of the oversized single-car garage with extra space for tools or hobbies. All this at a great price in a desirable, well-established neighborhood. The basement is a dirt crawl space which houses the furnace and water heater. Shingles were done in 2021 and siding in 2020. Many windows updated. (id:57557)
316 1640 Dakota Drive
Regina, Saskatchewan
Welcome to this beautifully maintained, top-floor, corner condo, perfectly situated in Regina’s desirable east end. Step inside to find vinyl plank flooring flowing throughout the modern open-concept living, dining, and kitchen areas. The stylish kitchen is designed for both functionality and elegance, offering ample cabinet space, quartz countertops, an under-mount sink, sleek glass tile backsplash, and stainless steel appliances. This home features a primary bedroom with walk-through closet leading to the convenient ensuite bath. The second good sized bedroom is located beside the 4piece family bath. This home also includes in-suite laundry and a spacious balcony. Included with the unit are two electrified, exclusive-use parking stalls. As a resident, you'll enjoy access to a private clubhouse just steps away, featuring an indoor swimming pool, hot tub, fitness centre, lounge, and BBQ area—perfect for both relaxation and recreation. This is a fantastic opportunity to own a modern, move-in-ready condo in a prime location. Enjoy easy access to public transit, shopping, restaurants, parks, and a variety of amenities right at your doorstep. Schedule your showing today! (id:57557)
530 Rupert Crescent
Codette, Saskatchewan
Located in the quiet and friendly village of Codette, this 5-bedroom bungalow is a wonderful place to raise a family. Set right across from the park, kids will love the outdoor space while parents can enjoy peace of mind. The home features main floor laundry and has had many updates in recent years, offering both comfort and convenience. With plenty of room to grow and a welcoming community, this is a great place to call home! Call today for details and book your time to view! (id:57557)
5331 42 Street
Fort Nelson, British Columbia
An Oasis! This 78.5' x 150' mature comer lot is zoned to bring your sparkling new mobile or modular home OR to move your existing home to its own land! Don't miss this great OVERSIZED opportunity!! (id:57557)
5319 41 Street
Fort Nelson, British Columbia
SPRING to it and bring your sparkling new mobile or modular home, move your existing home to its own lot or build your next home here! Zoned for "Residential Single Family Mixed", this 60' x 120' lot is situated in an established neighbourhood and ready for you to make your own. Don't miss this great opportunity!! (id:57557)
5212 Aspen Crescent
Fort Nelson, British Columbia
SURPRISE!! This beautiful package is all wrapped up and ready for YOU.... Updates, updates, updates .... kitchen, hardwood and tile throughout the main upper level including 3 generous bedrooms with 4 pc main bath, living and dining, which has direct access to the large sundeck & fully fenced backyard, recently given a fresh coat of paint & ready to dazzle! The lower level offers a fantastic open rec room with wet bar. The biggest surprise of all - the master suite! Includes a walk-through closet to the deep jetted master bath! The semi-private backyard provides a heated 18' x 26' detached shop. Recent roof and hot water tank provide a move-in-ready property with nothing left to do but sit back and enjoy! You're welcome! No, really! Check out the video! (id:57557)
5227 42 Street
Fort Nelson, British Columbia
Like NEW, it's TRUE!! This high Calibre home is literally called the MAGNUM PLUS by Moduline Industries and is well named, I must say! From the moment you step onto this property you will find love and deep care poured into every step of your tour. The rich colors, brilliant design and thought throughout will make you know you're home. Located on an oversized lot with RV gates to the brilliantly graveled rear yard with gazebo, sheds, mature trees and tall fence for privacy. The deck is gated for the safety of littles of all breeds! The gorgeous light coming from the windows will fill your soul while the central air conditioning cools your toes. Check out the video! (id:57557)
9392 Bayview Avenue
Richmond Hill, Ontario
LUXURY TOWNHOME WITH PRIVATE RENTAL UNIT. Located in Richmond Hills Observatory community, this stunning three-floor townhouse comes with high-end finishes and a private rental unit, with separate entrance, located above garage. Key features include: premium appliances (Wolf 4 burner gas stove, a Sub Zero refrigerator, and Asko dishwasher), engineered hardwood flooring, and 10 foot ceilings on the second and third floor and 9 foot ceilings on the main floor and basement. The private Coach House apartment includes 3 piece bath, full kitchen, bedroom, laundry facilities and terrace. It c/w a washer/dryer, fridge and stove. This property also has a finished basement, designed for both relaxation and entertainment purposes, featuring a 3 piece bath, stylish wet bar and living space. Don't miss this blend of high end comfort and practical living. (id:57557)
5316 W 54 Avenue
Fort Nelson, British Columbia
Fantastic find! This classic home offers so much to a growing family .... features include upgraded cabinets, 4 bedrooms, big back entry, the enormous yard, proximity to schools and recreation, view overlooking town and the Muskwa Valley and a really solid foundation! The furnace, hot water tank, most windows have been upgraded. Check out the video! (id:57557)
431 Carruthers Avenue
Newmarket, Ontario
Location Location Location . freshly painted DETACHED 3 bedroom is a meticulously well kept homewith a WALKOUT Basement Apartment -Private separate entrance. Kitchen with Granite Counters.Combined living and Dining with hardwood floors and a fire place One bedroom walk-out unit providesIn-Law Suite Potential .Steps Away from Walking Paths. Schools & Parks. Easy Access to MajorHighways. The go Train & Public Transit **EXTRAS** Minutes To VIVA & The GO Transit, Upper CanadaMall, Restaurants & More! (id:57557)
2217 - 10 Westmeath Lane
Markham, Ontario
Welcome To This Beautifully Maintained 2-Bedroom, 2-Full Bathroom Condo Townhome, Perfectly Situated In The Highly Sought-After Cornell Community. This Bright And Spacious Home Is Situated On The Main Floor With No Stairs Inside. It Features Quality Laminate Flooring Throughout And A Large Balcony, Ideal For Relaxing Or Entertaining. Move-In Ready And Thoughtfully Cared For, It Includes One Parking Space And A Locker For Added Convenience.Enjoy Easy Access To A Wide Range Of Amenities, Including Markham StouvilleHospital, Cornell Bus Terminal, Highway 407, Top-Rated Schools, Longos, Walmart, Scenic Parks & Much More. Oering The Perfect Blend Of Comfort And Convenience, This Home Is An Excellent Opportunity For First-Time Buyers, Downsizers, Or Investors. EXTRAS: Existing: S/SFridge, S/S Stove, S/S Dishwasher, Washer & Dryer, All Elfs, All Window Coverings. (id:57557)
3283 Petawawa Boulevard
Petawawa, Ontario
This beautifully maintained property offers an inviting and move-in-ready option for potential homeowners. Recently painted in neutral tones, the house exudes a fresh and modern appeal, while the new metal roof on both the house and garage ensures durability and low maintenance. Situated on a spacious double lot in town, the property features a fenced yard, providing privacy and ample space for outdoor activities. The insulated 1.5 car garage doubles as a work shop, ideal for hobbyists or additional storage. Located on a corner lot, the home includes a gas fireplace on the lower level, creating a cozy atmosphere. The main bathroom has been newly remodeled, and with no carpet throughout, the home offers a clean, sleek aesthetic. A covered patio provides a perfect spot for relaxation or entertaining. Conveniently within walking distance to all amenities, this vacant property is ready for quick possession, making it an excellent opportunity for those seeking a new home. 24 Hour Irrevocable on all offers (id:57557)
75 - 3691 Albion Road
Ottawa, Ontario
Welcome to your new home in the charming Wedgewood community! Beautifully landscaped front gardens create a warm and inviting entrance. Tucked just behind the Sawmill Creek Community Centre and less than 1km from Bank Street, this location offers incredible walkability to daily essentials, schools, parks, trails, and a wide range of shopping and dining options. Excellent access to public transit and the LRT makes commuting a breeze. As a resident, you'll also have access to fantastic amenities, including an outdoor pool with plenty of loungers for summer days and a playground for family fun. Step outside to your fully fenced backyard, low-maintenance and perfect for relaxing or entertaining, featuring a stone patio, garden beds, a storage shed, and nearby parking. Inside, enjoy the convenience of in-unit laundry, a thoughtfully designed layout with an open concept kitchen that flows into your dining and living area, a fully finished basement with plenty of storage and space to play, as well as three spacious bedrooms located on your second level. The condo fee covers water, wastewater, snow removal, a caretaker, and all amenities. Don't miss this opportunity to enjoy a nature-inspired lifestyle with urban convenience! (id:57557)
3480 Hammond Bay Rd
Nanaimo, British Columbia
Looking for a spacious home with plenty of room to grow? This expansive 3587 sq ft home offers a wealth of bonus spaces and is ideal for large families and hobbies! Located in a wonderful neighbourhood, this 5 bedroom, 3 bathroom home offers easy access to the ocean and nearby trails & parks, including Pipers Lagoon & Neck Point! The main level features 3 bedrooms, including the primary, 2 bathrooms, office and bonus room! The well-sized and open kitchen features an eating nook with aquarium window! Enjoy the formal dining room and large living room with large windows and don't miss access to the upper level loft! The lower level offers an additional bedroom, media room and large laundry room. Don't miss the 1 bedroom, 1 bathroom suite with separate entrance - perfect for additional family members or rental income! Outdoors, this home boasts a fully fenced private corner lot, patio space, raised garden beds and space for RV/Boat parking! (id:57557)
2830 Evergreen Drive
Penticton, British Columbia
This exceptional 12,486 sqft lot offers a rare opportunity to build your dream home in one of Penticton's most sought-after neighborhoods. Perfectly positioned on the eastern slope, the property has views of the city, valley, and lake, all while being just a short walk from Wiltse Elementary School and nearby hiking trails. The lot is fully serviced with Fortis gas, electricity, water, and both sanitary and storm sewer. Plus, the driveway and building pad have already been pre-engineered and approved by the City of Penticton, saving you time and effort. Whether you bring your own builder or let us connect you with one of our trusted local professionals, this lot is ready for your vision. Don’t miss out on this incredible opportunity—contact us today for more details! (id:57557)
2820 Evergreen Drive
Penticton, British Columbia
This .27-acre (11,625 sq. ft.) lot offers unbeatable value and breathtaking panoramic views of the valley, city, and lake. Nestled in a quiet location near Wiltse hiking trails and Elementary School, this lot provides the perfect balance of convenience and serenity. For your convenience, Beaux Homes has designed a stunning custom home that perfectly suits this lot, as well as the two neighboring lots also available for sale. The building pad and driveway have been pre-engineered and approved by the City of Penticton, with all services conveniently located at the lot line. You can bring your own builder or let us connect you with a trusted, quality builder to bring your vision to life. This is your chance to create a home that truly reflects your style and needs, all at the best price in town! Don't miss out—contact us today for more details! (id:57557)
2840 Evergreen Drive
Penticton, British Columbia
Best-Priced Single-Family Lots in Town – Your Dream Home Awaits! This spacious 13,778 sqft (.32-acre) building lot offers stunning lake and city views in a prime location, backing onto a serene wildlife corridor. Nestled close to Wiltse Elementary School and scenic hiking trails, this lot is ideal for families and nature enthusiasts alike. Fully serviced with Fortis gas, electricity, water, and both sanitary and storm sewer, this property is ready for construction. The building pad and driveway access have already been pre-engineered and approved by the City of Penticton, ensuring a smooth building process. Bring your own builder or let us connect you with a trusted local professional to design and construct your dream home in this attractive new subdivision. Opportunities like this don’t last long—contact us today! (id:57557)
#upper - 127 Raleigh Avenue
Toronto, Ontario
MULTI-PURPOSE USE - Newly renovated in 2025, approximately 900 sq. ft. of bright, open-concept space ideal for a wide range of business uses. The layout features a spacious kitchen, private washroom, and a separate boardroom - ideal for professional offices, storage, warehouse use, auto parts, electronics repair, studio loft space, rehearsal spaces, schools, and more. The space can be tailored to suit your business needs, with additional opportunity to lease a portion of the main floor retail or office area. Nestled atop a quiet industrial building at 127 Raleigh Avenue, this second-floor office is just a 5-minute drive to Warden Station or the vibrant Upper Beaches, offering both convenience and accessibility for you and your clients. Includes one parking space. An affordable and inspiring opportunity to establish your business in a distinctive and adaptable space. * Tenant responsible for 50% of heating and hydro, shared with the main floor office.* (id:57557)
101 Village Centre Court Unit# 235
Vernon, British Columbia
Welcome to The Lodge at Predator Ridge! This updated, south-facing 1-bedroom suite on the 2nd floor offers full-time living with stunning fairway views. With modern finishes and an abundance of natural light, this home feels bright, stylish, and welcoming. Enjoy picturesque views from every window and your private balcony—perfect for relaxing and soaking in the natural beauty of this world-class resort community. Inside, you’ll find a sleek kitchen, spacious living area with a striking fireplace, and a tranquil bedroom. The updated bathroom adds a spa-like touch. Every detail has been thoughtfully designed to offer a refined and comfortable living experience. Living at Predator Ridge means more than just a beautiful home—it’s a lifestyle. Enjoy access to top-tier amenities including golf on a premier course, tennis, extensive hiking and biking trails, a fitness centre, pool, and luxurious spa facilities. There’s also a vibrant social community with events, activities, and exceptional dining options. Whether you're looking for adventure or relaxation, this community offers the best of both. Don’t miss your chance to own this incredible condo and experience resort-style living every day. Come take a look today. (id:57557)
3935 16 Avenue
Vernon, British Columbia
Cozy & comfortable level-entry 4 bed, 3 bath home located on a quiet, dead-end street in one of Vernon’s most desirable family areas. Enjoy breathtaking panoramic views of the city, orchards, & the surrounding valley from your upper deck—great for relaxing with your morning coffee while listening to the birds sing. The main floor features a thoughtful layout with 2 bedrooms & 2 full bathrooms, including a primary suite with deck access & a private ensuite. The bright kitchen overlooks the dining area, ideal for hosting guests, & a full laundry room just off the kitchen adds extra convenience with access to the single-car garage & additional storage. Downstairs, you’ll find 2 more bedrooms, a half bath, & a spacious rec room with built-in cabinetry, plus a cozy indoor shop perfect for hobbyists. The separate entrance & basement access to the backyard also make this home a great candidate for a future suite. The private backyard backs onto a quiet cul-de-sac; multiple outdoor sitting areas include an upper & lower deck, a welcoming front patio, & even a tucked-away patio on the side of the house. The low-maintenance landscaping features rockwork & garden beds, ready for your personal touch. Just a short walk to Mission Hill Dog Park & playground, with elementary & high school nearby, & minutes from downtown Vernon. This is the kind of home where memories are made— beaming with potential in a friendly neighbourhood. Come see why this one won’t last long! (id:57557)
70441 Range Road 255
Ridgevalley, Alberta
What an opportunity! Take advantage of this rare opportunity to purchase a full quarter section with a beautiful home and yard overlooking the picturesque Clarkson Valley. Located 50 minutes east of Grande Prairie, 25 minutes west of Valleyview and just a short jaunt to Ridgevalley, Crooked Creek and the beautiful Swan Lake. While 16 acres are reserved for the private, treed yard site the additional 146 acres is open for cultivation. The home itself is bight and open with an abundance of windows throughout the living space. Walking into the home you enter the beautiful living room, with chalet style windows, vaulted ceilings and enough space for a large family gathering. The abutting kitchen has plenty of storage and an abundance of counter space with two walls of cabinets, a center island and a corner pantry, while the dining room has lots of room as well, space for a large farmhouse table and great views of the deck and yard. Beyond the dining space is the side entry then an open office area with access to the laundry room and the half bath. Rounding out the main floor is a full washroom beside the two kids rooms and the primary bedroom with ensuite and walk-in closet. Downstairs is where all the fun happens, with a built-in bar area beside the huge rec room featuring space for a pool table, air hockey table and still lots of space around the TV. The basement also has a large bedroom and a full bathroom. There is both an attached garage (24x26) with double doors and a detached garage (26x28) providing lots of room for your vehicles, toys or tools. Whether you’re looking to homestead, want some room for your horses or are looking to add acres to your farm this is a great option. Call your favorite real estate professional for more information or to book a viewing today! (id:57557)
216 - 2035 Sheppard Avenue E
Toronto, Ontario
I've been told my entire life that size doesn't matter, but then I walked into this massive one-bedroom condo, and I quickly realized; that was a lie. Welcome to Suite 216 at Legacy at Herons Hill, a rarely available, oversized one-bedroom that knows how to make a huge impression. With over 600 square feet, this unit is what any one-bedroom would dream to be when they grow up , with generous sized rooms, a smart layout, and space to actually breathe. The open-concept living and dining area is versatile and bright, with a dedicated dining area that can pull double duty as the perfect work-from-home setup or host the squad for game night. Skip the elevator, get in those steps as this condo is conveniently located on the second floor with no neighbours below to disturb your inner peace. The piece de resistance? A full-width balcony overlooking the buildings serene garden courtyard, your own private escape that whispers that you've finally made it. Ditch the car as this baby is perfectly located just steps from the Don Mills subway station and Fairview Mall, everything you need is practically at your doorstep. Drivers, rejoice you're seconds to the 404, 401, and DVP. Whether you're heading downtown for a night out and make some questionable decisions or heading out of town for some RNR, access is effortless. And when staying home is the vibe, indulge in the resort-style amenities: pool, sauna, gym, hotel room-esque guest suites, and more. (id:57557)
85 Joicey Boulevard
Toronto, Ontario
This custom home, built by prestigious Sorenson Homes, is located on a quiet and desirable block in the Cricket Club. It features an exceptional layout with well-proportioned rooms, attention to detail, custom millwork, and 10 foot ceilings on the main floor. Center hall plan with the staircase discreetly designed to the side for a grand front hall with marble floor and wainscotting. The living room has a wood burning fireplace, built in cabinetry, formal dining room with wall sconces, an expansive Quartzite Tahj Mahl-topped centre island, premium appliances, built-in desk area, coffee/tea station, and a large breakfast area overlooking the garden. The family room with wood burning fireplace, walks out to multi-tiered composite deck and the garden. The main floor also includes a powder room, laundry room with cabinetry, double closet and side door entrance. Beautiful hardwood floors on the main and second floors. The second floor features four generously sized bedrooms, renovated 4 piece bathroom and a generous hallway with south facing window for maximum natural light. An extra-large primary suite with an exquisite marble fireplace, sitting area, custom built-in cabinetry, walk in closet and a recently renovated spa styled 5-piece ensuite bathroom with an oversized shower, deep soaker bathtub, two modern wall mounted vanities, wall mounted toilet, tiled wall, heated floor - luxury! The lower level offers a recreation area, an additional bedroom or home office, newer broadloom, 3 piece bathroom, large above-grade windows, plenty of storage and direct access to the double car garage. Beautifully landscaped with mature gardens, interlocking walkways, newer composite multi-tiered deck with glass railings. A short walk to excellent schools, "the Club", subway, vibrant shops and dining on Yonge Street. Every amenity and more for the busy cosmopolitan family to enjoy. (id:57557)
2016 - 87 Peter Street
Toronto, Ontario
Welcome to 87 Peter, located in the vibrant heart of the Entertainment District, just steps away from Peter & Adelaide. This well-appointed condo offers modern living with premium features throughout. Built by Menkes, it showcases quality craftsmanship with hardwood floors, sleek quartz countertops, and integrated, seamless appliances, including a microwave. Enjoy added convenience with Wi-Fi-enabled thermostat control and stylish cascading and blackout roller shades. The unit also features a spacious open balcony for outdoor relaxation. Experience city living at its finest! (id:57557)
1601 Claude Brown Road
Minden Hills, Ontario
Create lasting family memories on beautiful Bob Lake in the heart of the Haliburton Highlands! This well-loved, Viceroy-style 3-bedroom cottage is fully winterized and features an open-concept layout ideal for gatherings, plus a bright sunroom with breathtaking lake views. Cozy up by the woodstove after a day outdoors, or enjoy meals on the expansive deck overlooking the sparkling water. The property offers elevated, panoramic views with a thoughtfully designed stair system leading to a clean, deep shoreline and two docks ideal for swimming, lounging, or launching your kayaks, paddle boat, and canoe (all included!). Located on a year-round municipal road, this well-maintained retreat is set up for four-season enjoyment. A place to relax, explore, and build cherished cottage traditions for years to come. (id:57557)
6088 County Road 90 Road W
Springwater, Ontario
Located on the north side of County Road #90 between Barrie and Angus which road has recently been widened to 5 lanes to accommodate this high traffic area. With Barrie expanding its Borders, don't miss this chance to buy this absolute GEM of a property as opportunities are endless. Currently zoned Agricultural allowing for residential uses however, the Official Plan has it designated as Highway Commercial which potential uses could include Gas Station, garage, auto sales, restaurant. car wash, etc. Close to Barrie and Angus and on the route to Collingwood, Blue Mountain, Base Borden and Wasaga. As Mark Twain famously quoted "Buy Land ; they're not making it anymore" Property being sold under Power of Sale "as is where is" no representations or warranties will be given (id:57557)
102, 1410 2 Street Sw
Calgary, Alberta
A true gem in the vibrant Beltline, the open-concept layout offers a generous living room for entertaining guests or relaxing after a day at work. The kitchen features a spacious granite island counter, plenty of cabinet space and stainless steel appliances. This apartment has ample storage space with a laundry room and plenty of built-in storage as you enter. Off the living room, you will find a sizeable primary bedroom with a wide closet space, it also includes an ensuite 4 piece bathroom. The second bedroom also provides space for guests or to set up a work from home office space. With full access to a south facing private fenced off courtyard, this space is optimal for dog owners and entertainers alike. A great place to relax and have a BBQ with friends. Only a few blocks away, enjoy easy access to restaurants, cafes, shopping, and Calgary’s dynamic entertainment district. Underground parking is also included to make those cold mornings much easier. Find out what living in the heart of the city feels like! Book a showing today! (id:57557)
50 Albemarle Street
Brantford, Ontario
Fully Brick Beautiful 5 Level Backsplit Layout Completely Freehold End Unit Townhome with an Extra Long Driveway For Sale Where You Can Easily Park 3 Cars! 1240 Sqft Above Grade + 241 Sqft Half Underground Level + 421 Sqft Unfinished Basement + 200 Sqft Crawl Space Storage + Cold Room Storage, The Home Is Bigger Than You Think, You Have to Check it Out! Tucked Away on a Quiet Street with Little Traffic for Your Enjoyment. Extensive Renovations All Recently Completed, Including New Flooring/Tiles, Baseboards, Redone Garage, New Elegant Oak Stair Railings & Iron Spindles, Entire House Freshly Painted, Lots of Electrical Upgrades! Direct Entrance From Garage to the House! Main Floor has New Porcelain 12x24 Tiles Throughout with a Brand New Powder Washroom & Large Dining Room! Entirely New Kitchen with Lots of Cabinets, Quartz Countertops, Stainless Steel Appliances & Double Sink! Lots of Newer Windows & Flooring on the Floors. The 2nd Level is a Huge Living Room, 20 Feet Long, with a Double Glass Sliding Door Taking You Out to Raised Deck with Stairs Access to the Fully Fenced Backyard. On the Third Level You will find All Bedrooms and a Full Washroom, Master Bedroom has a Large Walk-in Closet. A Second Living Room is on the Lower Level, Also 20 Feet Long. The Basement is Very Large with the Laundry Units, A Cold Storage Room, and a Huge Crawl Space Under the 2nd Living Room, Great to Store Away All Seasonal Items in Boxes. 2nd Access to The Backyard From the Side. 10 Minute Walk to Woodman Elementary School! Literally 2 Minute Walk to Echo Park with Large Fields & a Playground. Lynden Mall, Costco, Restaurants, Downtown Brantford, Laurier Campus, Conestoga Campus, Hwy 403 Exit, All Less than a 10 Minute Drive Away! You'll Love the Backyard, the Area Under the Shade & The Grass Area for Your Enjoyment! (id:57557)
52 Amberley Ba
Spruce Grove, Alberta
WALKOUT DUPLEX! NO CONDO FEES. Stunning 3 Bed, 2.5 Bath duplex with pond views! The main floor welcomes you with a bright foyer, modern kitchen with sleek high-gloss cabinetry, quartz countertops, stainless steel appliances, and a pantry—perfect for cooking and entertaining. The family room has a cozy fireplace and large windows overlooking a pond, while the dining area is bathed in natural light, with patio doors out to an upper deck with a BBQ gas line. Upstairs features a bonus loft, laundry, and a spacious primary suite with ensuite & walk-in closet, plus 2 additional bedrooms sharing a full bath. The unfinished walkout basement with 9’ ceilings and roughed-in plumbing offers endless potential. Landscaped yard, triple-pane windows, Double garage - Perfect for families, investors, or downsizers—minutes from schools, parks & shopping! (id:57557)
80 Acres Scotsburn Road
West Branch, Nova Scotia
Discover the ultimate escape with this stunning 80-acre woodland property located in the community of West Branch. With direct access from the main road and a well-maintained gravel road that winds through the length of the woodlot, this incredible property offers both convenience and adventure. The land is a vibrant mix of hardwood and softwood trees, including splendid sugar maplesa perfect complement to the neighbouring maple sugar operation. Nature enthusiasts will revel in having two tranquil brooks that meander through the property, adding a serene ambiance to this private haven. Nestled just 25 minutes from the picturesque coastal villages of River John and Tatamagouche, this property is ideally located near amenities and beaches with the warmest waters north of the Carolinas. The possibilities for this property are endless. Imagine building your dream home or creating a secluded retreat. Explore the potential for hiking trails, forestry ventures, or simply embracing the peace of nature. Rarely does an opportunity like this come alongdont let it pass by. (id:57557)
3450 Kettle Valley Road East Road
Rock Creek, British Columbia
Affordable home in Beautiful Kettle Valley. This home is warm and inviting. 3 Bed, 3 Bath with full unfinished basement. with separate entrance. Potentially could suite or add more bedrooms/rec room. Natural gas forced air heat. Beautiful gas fireplace between dining room and living room. Newly built secondary garage that doubles as a shop. Large fenced backyard ideal for kids and pets. This property is .5 acres and is on a school bus route. Close to golf, and outdoor recreation. Arena and curling rink only 10 min. away. The large garden area is perfect for the homesteader and mature trees for privacy. Don't miss out on this beautiful home, call your realtor today! (id:57557)
22971 Hagerty Road
Newbury, Ontario
Opportunity awaits in the heart of Newbury! This expansive 1-acre lot offers incredible potential for investors, or families looking to design their dream home in a charming rural setting. The property currently features an older home in need of substantial updating or being removed from the property. Offering a great opportunity for a complete renovation or a fresh start with new construction. With the potential for severance (buyer to verify with municipality), this lot opens the door to multiple possibilities. Nestled on a quiet street surrounded by mature trees and open skies, you'll enjoy the tranquility of small-town living while being just minutes from Highway 401, local schools, shops, and amenities. The price reflects no value in the house currently on the property. (id:57557)
1680 Richmond Street
London North, Ontario
Running profitable business? Excellent Opportunity to own this turn key business operation in most popular mall in North london! Located in popular Masonville Mall North london, This bubble tea brand started it all with over 3500 locations worldwide in over 58 countries. Hurry! Excellent chance! (id:57557)
103 8363 128 Street
Surrey, British Columbia
Great 128 street exposure in a popular business plaza. Ground floor and double door entry. CD zoning provides lots of uses like schools. offices etc. High ceilings and beautifully built mezzanine office. Retail style unit. No overhead door. A convenient location corner of 84 Ave & 128 St. Bus stop in front of the building. (id:57557)
3698 Robson Drive
Abbotsford, British Columbia
Discover your next home in this large 4-bedroom, 4-bathroom (downstairs bath needs finishing) property, perfect for families and investors alike! Located in a fantastic neighbourhood, providing a bright and welcoming atmosphere. The spacious layout includes a well-appointed kitchen, cozy living areas, and generously sized bedrooms. The basement offers great potential (with some finishing) for a suite, making it an excellent opportunity for those looking to maximize their investment. Step outside to enjoy your private backyard, ideal for summer barbecues and outdoor relaxation. With friendly neighbours and a family-oriented community, this home is a must-see! Don't miss out on this incredible opportunity to build your equity with some finishing on this great property! (id:57557)
142 14833 61 Avenue
Surrey, British Columbia
Ashbury Hill!!! This well-presented 3-bedroom townhouse is perfect for a young couple or family. It features a spacious living room, modern kitchen with stainless steel appliance, a large deck overlooking trees, and a powder room on the main floor. The master bedroom includes an ensuite, plus two more bedrooms and a full bathroom upstairs. Enjoy parking for 2 vehicles and easy access to amenties, shopping, and the freeway. (id:57557)
4123 Highway 3 Highway
Rock Creek, British Columbia
Charming heritage home in Rock Creek. This little bungalow is waiting for it's new owner to give this beauty a facelift. This conveniently located home is right in the heart of Rock Creek and has history written all over it. No zoning here so use this as your primary residence or open a business. 3 Bedroom, 1 Bathroom. The options are endless. Well and septic. This home has deep roots in the community and is ready to blossom. Call your realtor to view. (id:57557)
1212 Linthorpe Road
Kamloops, British Columbia
Welcome to this well maintained, nicely updated family home in the desirable Batchelor Heights. 1212 Linthorpe Rd features a large, open kitchen and dinning area that flows into the living room where you look out a large bay window featuring great views of the city. Off the dinning area, a glass sliding door opens to a large deck. Featuring a flat backyard where you have a large custom shed that could be used as a hobby shed, or plenty of storage, a play structure for the adventurous kids, small chicken coop and plenty of space for a garden with south facing sun exposure. Also on the main floor, 3 nice sized bedrooms, 1.5 bath, including a 2 piece ensuite in the primary bedroom. This basement entry home features a large foyer and large recreation room, 1 bed, 1 full bath, and kitchenette which could all be easily converted into a suite. Plenty of parking in the paved driveway, including room for an RV/Utility trailer. Recent updates include hot water tank(2 months), AC(2 months), kitchen cabinets refaced including hardware(2 months), and roof(spring of 2023). This family oriented neighborhood includes a bus stop right out front and a little hidden gem of a tot lot park just down the street. Reach out with any questions or to book your personal showing! Subject to probate. (id:57557)
4866 Glen Eagle Drive
Fairmont Hot Springs, British Columbia
Welcome to your Stunning Retreat on the first fairway of Riverside Golf Course, located between the Rockies and Purcell's with SPECTACULAR GOLF COURSE & Mountain Views from EVERY window. This FULLY DEVELOPED walk-out offers INCOME Potential!10ft ceilings on the Main with gas fireplace & lower wood burning! The BRIGHT GRAND, OPEN-plan living, dining, and kitchen areas are ideal for entertaining, with bar seating, skylight, DRAMATIC full-length covered balcony perfect for year-round BBQs. Main level 2 bedrooms & 2 baths including a luxurious ensuite with oversized steam shower, walk-in closet and Direct access to Covered Deck area! Convenient Main floor Laundry and Main bath for Guests which is MASSIVE! The lower level features a SPACIOUS family room, wet bar, 1 bedroom + den, 1 bath, and opens to a finished VIEW PATIO. HERE it is POTENTIAL INCOME suite offers a full kitchen, living area, bedroom, bath, laundry, and private outdoor access. Oversized HEIGHT & WIDTH heated double garage with lofts & ample driveway parking. Nearby: lakes, rivers, hiking/biking trails, ski hills, Legacy Trail, and Fairmont Hot Springs. Walk to golf, shops, restaurants, and amenities. 4 bedrooms + den, 4 baths, 2 kitchens, 2 laundry rooms, + wet bar. Includes: 3 fridges + mini, 2 stoves, 2 dishwashers, 2 microwaves, 2 washer/dryer, garburator, vacu-flo, garage opener, and underground sprinklers. LIVE YOUR BEST LIFE YEAR ROUND OR USE IT AS YOUR RELAXING MOUNTAIN VACATION HOME IT IS MOVE IN READY! (id:57557)
3123 Truesdale Drive
Regina, Saskatchewan
Affordable living & great east location. This 2 bedroom main floor unit has been recently upgraded with brand new vinyl plank flooring throughout and has been freshly painted. Brand new dishwasher, washer and dryer have just been installed. Open concept with dining area & a movable island. 2 good sized bedrooms with large closets. 4 pc bath and En Suite laundry. Covered balcony. Parking stall is directly in front of the unit. This condo is move in ready with immediate possession and located close to numerous east amenities including the University of Regina. (id:57557)
427 Albert Street
Weyburn, Saskatchewan
Welcome to this well maintained 3 bedroom, 2 bathroom home nestled in a quiet neighborhood. The main floor features durable PVC windows that let in plenty of natural light, a spacious kitchen with ample storage, large living room, nicely sized bedrooms and convenient main floor laundry. The large porch allows plenty of room for coats and boots. Downstairs, you’ll find a finished basement complete with a cozy rec room with wet bar area, a large bedroom, 3 piece bathroom, utility room and lots of room for storage. Step outside to enjoy the fenced backyard, ideal for kids, pets, or relaxing summer evenings. The property also includes a detached garage, a handy shed, a covered patio area for potting plants, relaxing or storage, and extra parking in the back for added convenience. This home is move in ready and waiting for you, don’t miss out! (id:57557)
85 Cedardale Crescent Sw
Calgary, Alberta
Step into this charming half duplex. You're welcomed by a spacious front foyer with a convenient hall closet, setting the tone for a home that's been thoughtfully designed for comfort and functionality. As you move into the main living area, you’ll immediately notice the bright, open layout. The large living and dining room combination is perfect for entertaining, with expansive front facing windows that flood the space with natural light. Along with a convenient powder room. The eat-in kitchen has a lovely view overlooking the west-facing backyard. Heading upstairs, you'll find three spacious bedrooms, each filled with natural light and offering plenty of room for rest and relaxation. A full 4-piece bathroom serves the upper level, conveniently located near all the bedrooms. The lower level offers a laundry area that is neatly tucked away. Step outside into the massive, manicured backyard, fully fenced for privacy and security. The large deck and patio space are ideal for summer barbecues, morning coffee, or simply enjoying the sunshine. There’s more than enough room here for pets, kids, or gardening. The location is hard to beat just minutes from amenities, public transportation, schools, parks, and daycares. You’ll also enjoy quick access to Anderson Road and Stoney Trail, plus you're only a short drive from the natural beauty of Fish Creek Park and the mountains beyond. This home has it all, space, functionality, and a community that truly feels like home. Book your viewing today. (id:57557)
268 Acadie Avenue Unit# 150
Dieppe, New Brunswick
Welcome to Unit #150 at 268 Acadie Ave, an exceptional ground-level CONDO offering space, privacy, and convenience in the heart of Dieppe. This semi-detached unit is larger than most in the complex over 1500 square feet! featuring 3 bedrooms or 2 bedrooms plus a den with its own walk-in closet, perfect for a home office or guest space. Enjoy the comfort of single-level living with hardwood floors, a spacious eat-in kitchen, and a 4-piece ensuite off the primary bedroom complete with a walk-in closet. A brand-new 18,000 BTU mini split was installed in June 2025 for efficient year-round comfort. The private backyard is a peaceful retreat, complete with a deck with a detached 3 season GAZEBO, there are frequent pheasant sightings for the nature lover. Generous storage throughout and a layout designed for easy living make this a smart choice for downsizers. Located within walking distance of a pharmacy, mall, and the Dieppe Farmers Market, and just minutes from Moncton and Riverview, youll enjoy a quiet neighbourhood that keeps you connected. Condo fees are $360/month. Reach out to your favourite REALTOR® to schedule your visit. (id:57557)
162 Snyders Road E Unit# 102
Baden, Ontario
Welcome to The Rohr suite at Brubacher Flats. Stunning 1-Bedroom Apartment for Rent in Beautiful Baden! This brand new, modern building offers the perfect blend of luxury and convenience, making it an ideal home for couples, singles, and seniors. Featuring in-suite laundry, a spacious bedroom, modern bathroom, soft close cabinets, air conditioning, and a private balcony, this apartment is designed with your comfort in mind. The open-concept living space is flooded with natural light, creating a warm and inviting atmosphere. Enjoy cooking in your sleek kitchen equipped with high-end appliances, including a built-in microwave and dishwasher, ensuring all your culinary needs are met. Step outside to the rooftop patio, perfect for entertaining friends or simply relaxing while taking in the beautiful views. Located just 10 minutes away from Sunrise Shopping Centre, you'll have easy access to a variety of shops, dining options, and entertainment. As an added incentive, enjoy ONE MONTH FREE RENT when you make this stunning apartment your new home! Parking included. Don’t miss this opportunity, Schedule a viewing today and make Baden your new HOME SUITE HOME! (id:57557)
2 Veteran's Way
Elliot Lake, Ontario
Your chance to own a highly visible, 10804 square foot, two level commercial building, situated on a corner lot with easy access by two ground level entrances and one entrance to the top floor as well as three municipally maintained parking lots offer plenty of free parking. At present, 1,664 square feet of this building is rented to long-term tenants with the remaining square footage occupied by the present owner and operated as a Recreational Centre. The lower level offers a commercial, fully equipped kitchen, with walk-in refrigeration, and a dining area licensed for 69 occupants. A large 2,200 square foot banquet hall is attached to the dining room and permitted to 169 occupants. The dining area and banquet hall can easily be separated with the current accordion curtains. A second walk-in cooler is within proximity to the bar services. This is a well maintained and updated building, built to high quality standards. Architectural drawings are available for viewing. All fire suppression systems, fire extinguishers, Kitchen Fire Suppression System, portable extinguishers, hose cabinets and back-up lighting system are fully inspected and up to date. The AED maintenance and inspections are current and the equipment is available for emergencies. A heating and cooling system was installed in 2010 and the roof membrane installed in April 2016 with 1 years remaining on the transferrable limited warranty. (id:57557)
6408 64 Street
Taber, Alberta
Home and work all on one lot?? Here you'll find a 3 bedroom, 2 bathroom house on town services with granite kitchen countertops and a fully finished basement with a double attached garage. Behind the house is another garage, heated and ready for your vehicles, toys or hobbies. At the back of the lot is the 45 'x40'shop with an additional 12'x28' office space to work your business from. Sitting on just under an acre with the property extended farther south giving you plenty of space for both family and work, located at the edge of town on highway 36. (id:57557)
9922 111 St Nw
Edmonton, Alberta
For those in search of an elevated urban escape with a promise of continuous discovery, look no further than The View. Just steps away from the LRT, allowing easy access to the downtown core and the University of Alberta, The View reframes everyday living with vibrant connections and amenities that spark new, unexpected outlooks on a life well-lived. Discover a place where every detail is designed to elevate your lifestyle and inspire your senses. Unit Features: - Insuite Laundry - Stainless steel appliances (Dishwasher, Microwave, Stove, Fridge) - Private Balconies Building Amenities: - Fitness Room - Concierge - Rooftop Terrace - Luxury Lounge - Bicycle Storage - EV Charging Stations (id:57557)


