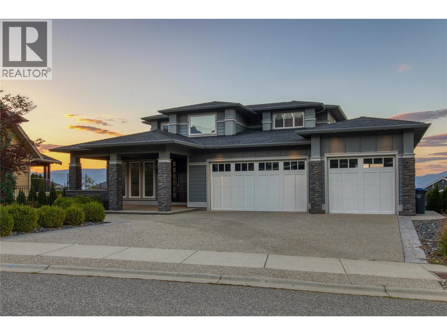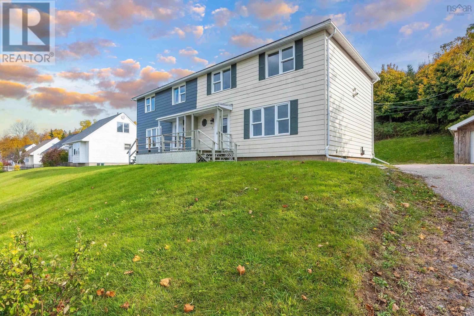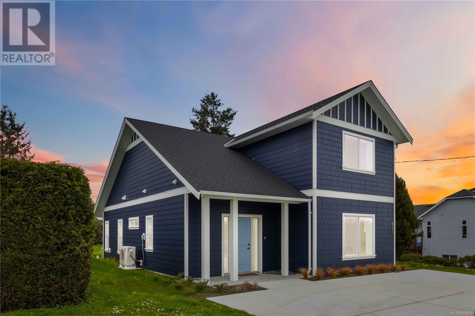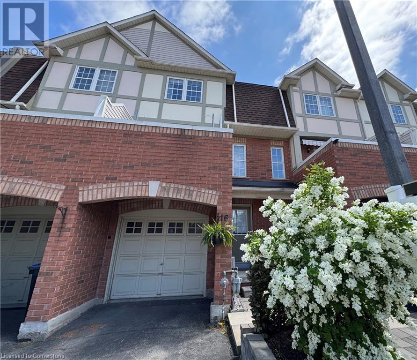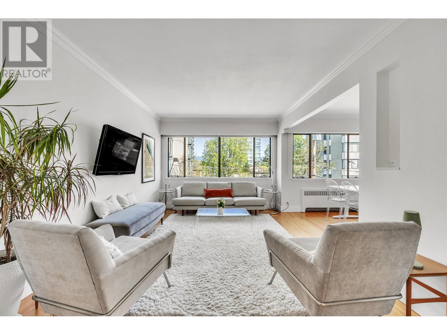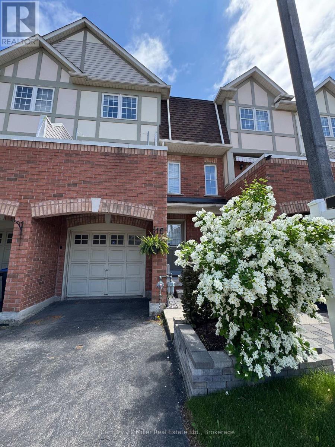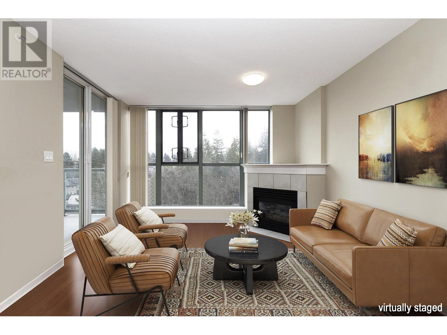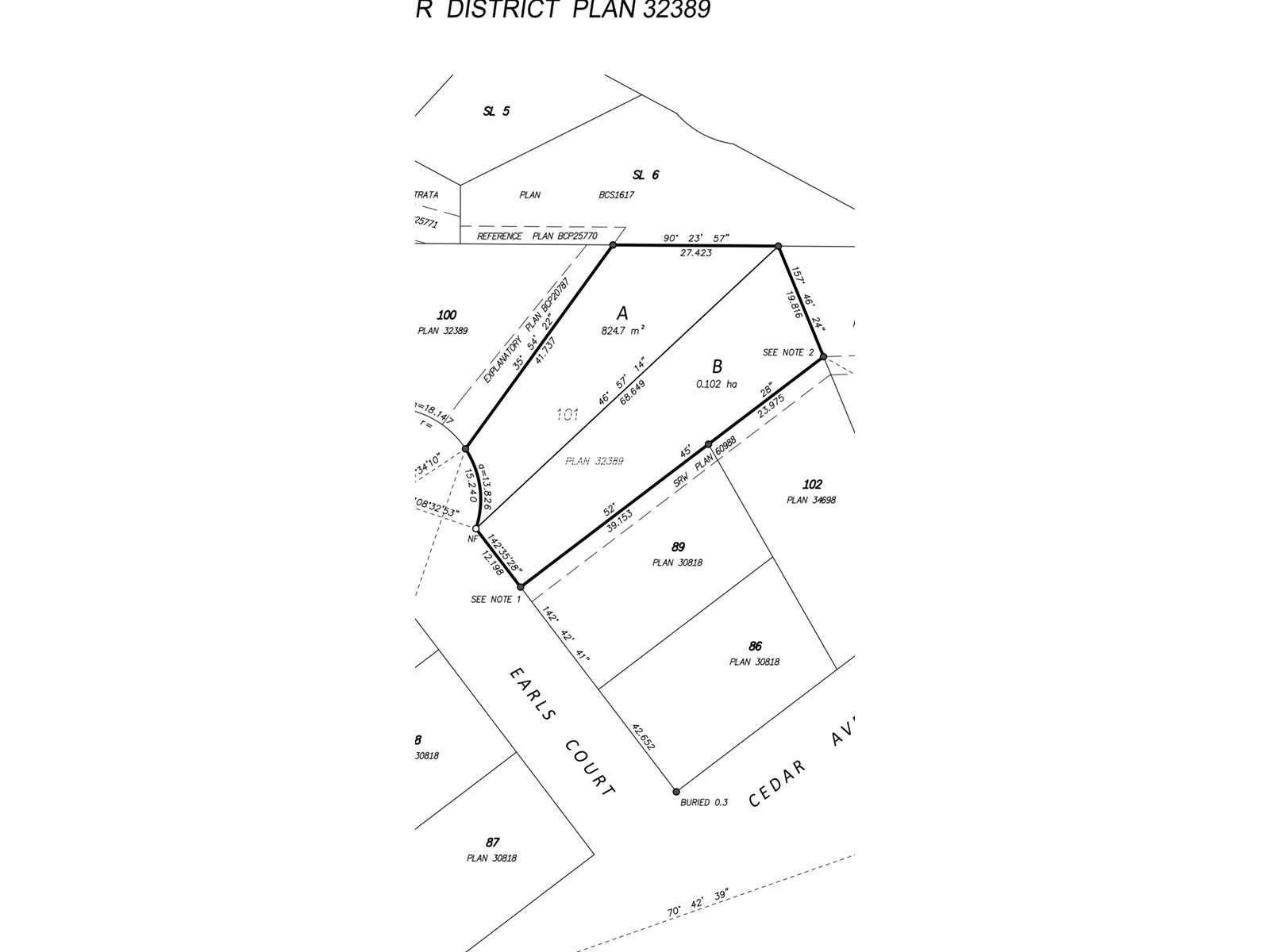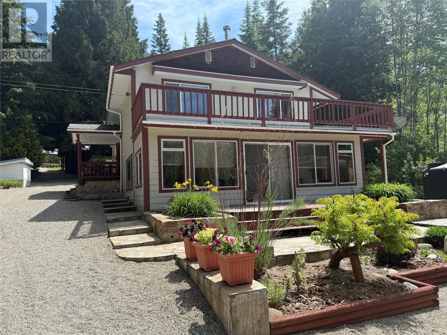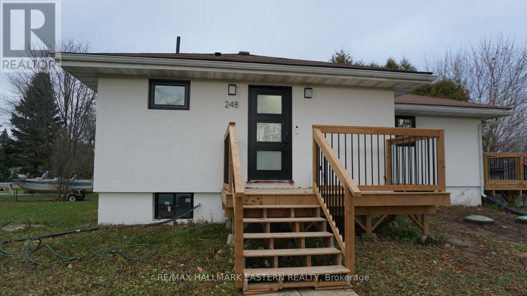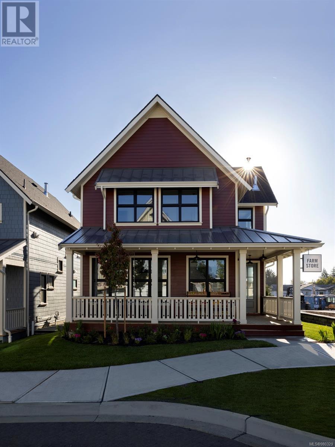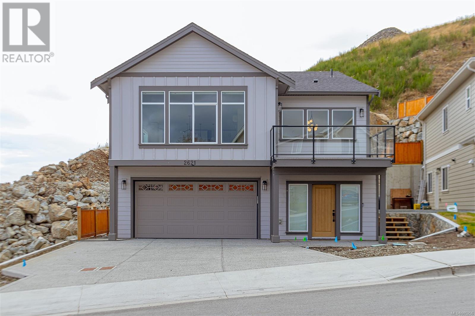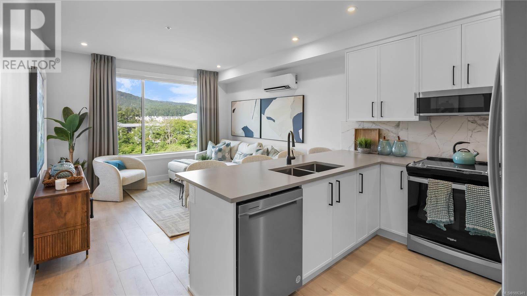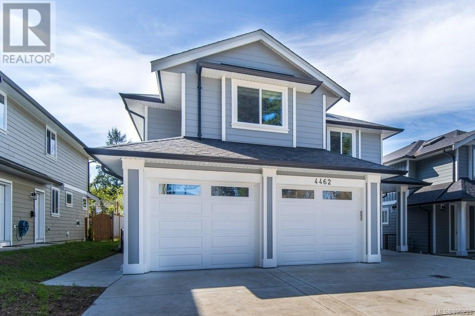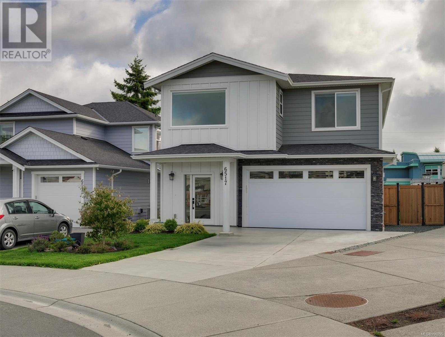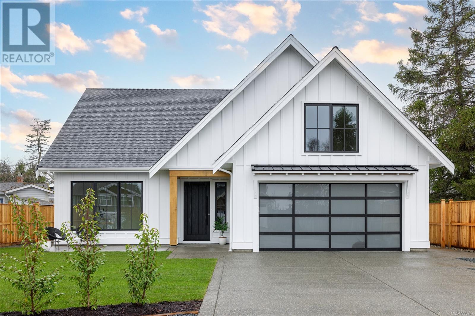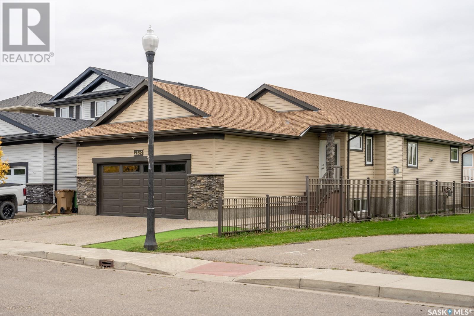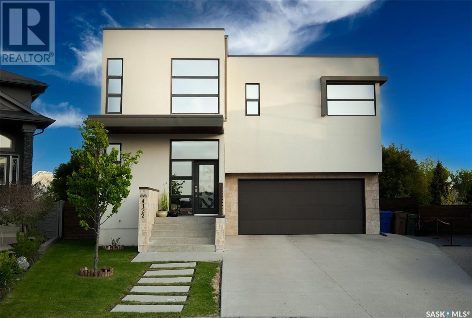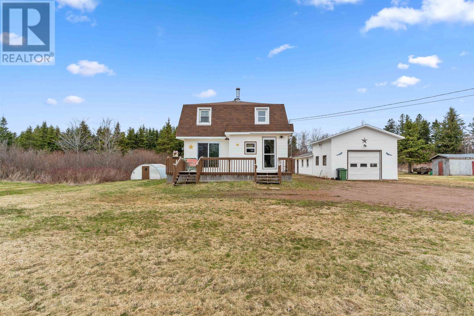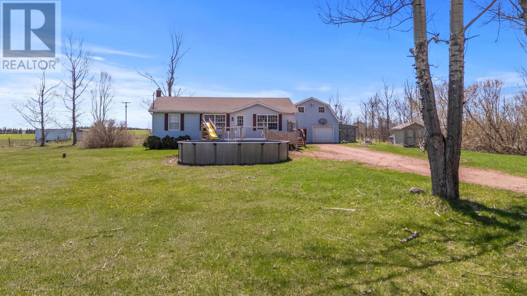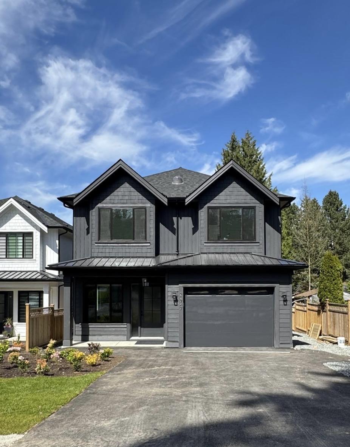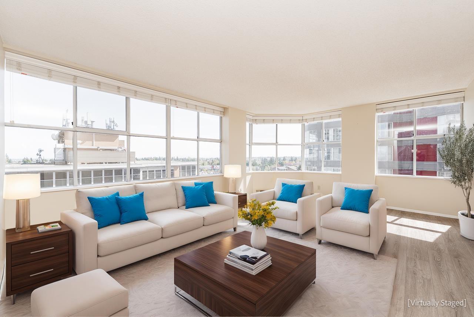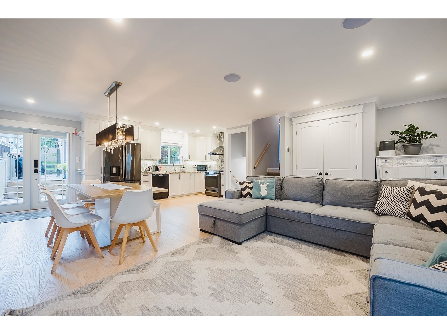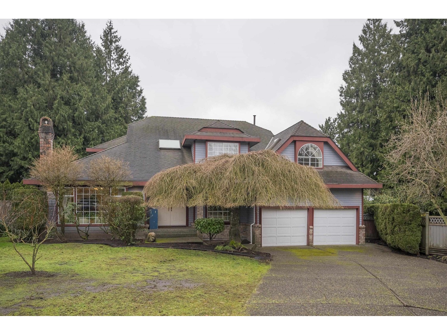440 Audubon Court
Kelowna, British Columbia
Step into your dream home! This stunning modern residence seamlessly blends luxury, comfort, and functionality, offering an exceptional living experience for you and your family. The main floor features a spacious master suite with a spa-like ensuite bathroom with heated floor and direct access to the balcony, providing the perfect spot for morning coffee or evening unwinding. The living room boasts high ceilings and a linear gas fireplace with a built-in fan for cozy evenings. The chef's kitchen is a culinary delight, equipped with SS appliances, a built-in Miele coffee machine and a butler pantry. The adjacent dining room is bright and spacious, with large windows allows you to enjoy breathtaking sunset views while dining. Upstairs, you'll find 2 bedrooms, a dedicated office space, and a spacious family room perfect for relaxation or family activities. The lower level is designed for enjoyment and guest accommodation, with suite potential. It features a theater room for cinema-quality entertainment, 2 additional bedrooms and a stylish bar with a sitting area. Outdoor living includes a inground pool, hot tub, and a partially covered patio with a fan and gas hookup for an outdoor kitchen. Additional features include a mudroom with garage entry and a triple oversized garage with two doors and a large workbench area. Conveniently located near Chute Lake ES, public transport, and parks, this home offers unparalleled convenience. Own this rare gem in a desirable neighborhood! (id:57557)
4380 Lakeshore Road Unit# 226
Kelowna, British Columbia
Welcome to Siena at Sarsons, a prestigious community nestled in the heart of the highly sought-after Lower Mission. Imagine this lifestyle:Start your day with an energizing swim and strength training at the resort-style pool & fitness center—included in your strata fee!Refresh & unwind in your spa-inspired ensuite, featuring quartz countertops, a walk-in shower, double vanity, and soaker tub. Create culinary masterpieces in your timeless kitchen, complete with quartz countertops, floating island, under-cabinet lighting, a gas range with hood fan, soft-close cabinetry, and sleek, modern lines. Savor your morning coffee on the covered 10’ x 10’ deck, a perfect space to relax. Enjoy a smart layout with a split-bedroom design—ideal for privacy. The second bedroom/flex room features a Murphy bed and direct access to the second full bathroom. Natural light pours in through two large living room windows, creating a bright and airy ambiance. Enhance your lifestyle with the brand-new DeHart Community Park, offering a children’s play area, multi-use courts, trails, a mountain bike course, gardens, bocce courts, and more! Additional features: 1 covered parking stall, community social room & sundeck, just 600m to Sarsons Beach Park, and 200m to Anne McClymont Elementary. 1 small pet permitted. Convenience at your doorstep—less than 1km to local amenities, including T-Bones, sushi, a doctor’s office, liquor store, coffee shops, and more. (id:57557)
687 High Gate Park Drive
Kingston, Ontario
Welcome to 687 High Gate Park Drive a charming detached bungalow nestled in the heart of Kingston's family-friendly Bayridge neighborhood. Carpet free main floor with exposed beams in the living room and wood burning fireplace. Separate dining room can be closed off to the kitchen by French doors to host intimate meals for friends and family. Efficiently designed kitchen with island and bar still for impromptu meals or buffet service. A second set of French doors leading to the living room inviting the outside in. From the rear kitchen door step onto the deck overlooking an in-ground pool for entertainment and Location Is Great.Freshly Paint Whole House. (id:57557)
211 - 1 Scott Street
Toronto, Ontario
Ever wonder what its like to live inside the pages of a design magazine? Welcome to your opportunity. This rare, two-storey, fully furnished 913 sq ft loft is a standout offering from the Evolved Living Rentals collection, crafted by internationally recognized designer Andrea Kantelberg. Dramatic 18ft ceilings and a full wall of windows set the tone, framing romantic European style building views softened by your choice of designer sheers or blackout drapery. The main level is tailored for elevated everyday living and effortless entertaining, featuring a sleek, integrated kitchen, curated dining space, and generous lounge area. A powder room and large entry closet complete the main floor. Upstairs, your private sanctuary awaits. Sink into a Hastens Superia king bed, layered in organic cotton linens and a wool duvet. A walk-in closet, desk nook, and in-suite washer/dryer bring ease to your routine. The ensuite bath is spa worthy, wrapped in Carrara marble, with a deep soaker tub and separate glass shower. This residence has been crafted with sustainable, low toxin materials and includes two Juliet balconies that bring a breath of fresh air to the space. Located within the coveted residences at 1 Scott, enjoy direct access to top tier amenities including a fitness center with steam room and sauna, outdoor pool and terrace, theatre, library, meeting spaces, and a 24-hour concierge, just down the hall from your suite. Tucked between the St. Lawrence Market, Berczy Park, and the lake, with the Financial District, Union Station, and Toronto's best restaurants and boutiques at your doorstep, this location is as connected as it is curated. This is more than a rental, its a lifestyle for those with a discerning eye and a love for good design. A true one of a kind opportunity to live exceptionally. (id:57557)
58 Hillside Drive
Cornwallis Park, Nova Scotia
Nestled just moments from the stunning Annapolis Basin, this beautifully updated 4-bedroom, 1.5-bathroom semi-detached home offers both comfort and convenience. Featuring large, sun-filled windows, a welcoming covered porch, and a private back patio, this home is perfect for family living.Recent updates include: Completely renovated kitchen with new appliances; a waterfall sink with built-in glass/bottle washer; New main-level flooring and fresh paint throughout; New patio door, updated upper-level doors and hardware; New furnace (2024); Roof updates: Rear (2019), Side (2024); and Upgraded exterior door locks for added security. Conveniently located close to all amenities and just a short walk to the elementary school, this home is an excellent and affordable choice for families. Dont miss out on this move-in-ready gem in Cornwallis Park! MOTIVATED Seller will offer a buyer incentive of up to $5000 as a renovations allowance, negotiable upon receipt of a buyer's offer. (id:57557)
3805 34 Av
Leduc, Alberta
Stunning 5-Bedroom Family Home in a Quiet Cul-De-Sac. This amazing 5-bedroom home offers everything a growing family needs! With all 5 bedrooms on the upper floor, there’s plenty of space for everyone. The open-to-below living room creates a grand & inviting atmosphere, while the loft area adds extra versatility for a home office, play area, or cozy reading nook. Entertainment is a breeze with the wet bar, perfect for hosting guests or family gatherings. The backyard is truly an oasis, complete w a play center for the kids & a shed for additional storage. You’ll love the walking distance to school, making it ideal for families with young children. Located in a quiet cul-de-sac, this home provides the privacy & peacefulness you’ve been looking for. For those who enjoy relaxation, the home is set up for you to reconnect the sauna for a spa-like experience in the comfort of your own home. This is the perfect family home offering both comfort & convenience, with space to grow and create lasting memories. (id:57557)
618 Agnes St
Saanich, British Columbia
OPEN HOUSE SATURDAY, JUNE 7TH 2:00PM - 3:30PM. This brand new 3-bedroom, 2-bathroom home sits on a large level lot in a friendly and prestigious neighbourhood near Pacific Christian School and comes with a 2-5-10 Home Builders Warranty, HVAC, heat pump for heating and cooling, I C F construction and newer style windows. With beautiful oak hardwood floors, a quartz island and stainless-steel appliances, the kitchen is beautiful, open to the family room and accesses the pretty backyard. The primary bedroom is on the main floor. The living room is very bright with a beautiful fireplace and access to two bedrooms upstairs. Bathrooms have heated floors. The views from all rooms are picturesque Olympia mountains on clear days) some overseeing the community garden across the street. Close to all levels of schools, grocery stores and other amenities, the home offers easy access to main transportation routes making trips to university of Victoria, parliament buildings, airport and ferry terminals easy. Call today for an easily arranged appointment. (id:57557)
2381 Bellamy Rd
Langford, British Columbia
Welcome to 2381 Bellamy Road, a beautifully updated home nestled in the desirable Thetis Heights neighbourhood of Langford. The main floor features two spacious bedrooms, easily convertible into three to accommodate growing families or guests. A well-appointed 3-piece bathroom serves this level, ensuring convenience and comfort. The heart of the home boasts a bright and inviting sunroom, seamlessly connecting indoor and outdoor living spaces. Step outside to your private backyard oasis, complete with a relaxing hot tub and a professionally designed putting green—ideal for both entertaining and unwinding. The lower level offers a versatile layout, including a cozy family room, a recreational area, ample storage, and an additional bedroom accompanied by a 3-piece bathroom. With its own separate entrance, this space presents excellent potential for a suite, providing an opportunity for rental income or extended family living. Located in a family-friendly community, 2381 Bellamy Road is close to schools, parks, shopping, and all the amenities Langford has to offer. Don't miss the chance to own this exceptional property that perfectly balances comfort, functionality, and style. (id:57557)
28 Amethyst Crescent
Ottawa, Ontario
Welcome to this exceptional executive 4+1 bedroom residence with a 3-car garage, nestled on a quiet street in the prestigious Granite Ridge community. Situated on a premium, irregularly shaped lot backing onto mature trees, this home offers the ultimate in privacy and tranquility. Beautifully updated throughout, it features hardwood and tile flooring, fresh modern décor, and soaring two-storey ceilings in the grand living room and formal dining area perfect for entertaining. The main floor offers a private home office/den, spacious laundry/mudroom with inside access to the fully upgraded garage (drywalled, painted, and fitted with new doors in 2022). The chef-inspired kitchen is the heart of the home, boasting granite countertops, custom cabinetry, and high-end appliances. It opens to a large eat-in area and a cozy family room with a striking stone gas fireplace ideal for gatherings or relaxing evenings. The elegant primary suite is a serene retreat, complete with a gas fireplace, two walk-in closets, and a luxurious spa-style ensuite (remodeled in 2020) featuring a glass shower, free-standing tub, and dual vanities with quartz counters. Three additional spacious bedrooms share a fully renovated main bathroom (2021).The fully finished lower level offers a generous rec room, fitness area, and a fifth bedroom with a private 3pc ensuite and hallway access perfect for guests or multigenerational living. Additional features include a cold storage room, a large utility room with high-efficiency gas furnace and A/C (2010), roof and HWT (2016), stucco exterior was redone (2018), carpets (2018), and updated doors and landscaping (2021-2022).Professionally landscaped and equipped with an irrigation system, this home is within walking distance to French and English schools, the Trans Canada Trail, Goulbourn Rec Centre, shops, and transit. A rare opportunity offering space, style, and comfort move-in ready and pool-friendly. (id:57557)
178 Greywolf Road N
Lethbridge, Alberta
Priced Under $500,000 this well cared for home is ready for its new owner. At 1385 sq. ft., built in 2018, it offers 3 bedrooms and 2.5 bathrooms, including a spacious primary suite with a walk-in closet and ensuite. The bright, open-concept main floor features a modern kitchen with a large corner pantry and added storage, flowing into a cozy living and dining area. A convenient main floor laundry room and an attached double garage add to the home's practicality. The recently developed basement provides extra living space with the potential for a fourth bedroom and includes a rough-in for an additional bathroom. Outside, the fully landscaped and fenced yard features garden boxes and a large deck — perfect for relaxing or entertaining. Located near Blackwolf Park and surrounded by walking paths, this home combines modern comfort with access to nature. Don’t miss the chance to make this move-in-ready property yours — come see it for yourself! Contact your Realtor to book your own private tour. (id:57557)
3030 Breakwater Court Unit# 16
Mississauga, Ontario
Stylish, Spacious & Surprisingly Affordable! Rare 2+1 Bed, 3-Bath Townhome with Ultra-Low Condo Fees in Prime Mississauga. Here's your chance to own a beautifully maintained townhome with incredibly low condo fees of just $167.73/month! Whether you're a first-time buyer or looking to downsize without compromise, this home delivers unbeatable value in an ultra-convenient location near Cooksville GO. Boasting 3 separate entrances and a smart, flexible layout, this home has been lovingly owned for 20 years and is loaded with updates: new furnace (2023), new shingles (2024), new A/C (2020), and updated kitchen with brand-new countertops (2025). The bright main level offers endless possibilities as a cozy family room, a productive home office, or even a guest/third bedroom. Step out onto your private balcony with a retractable awning perfect for lazy weekend mornings or warm summer nights. Upstairs, enjoy two oversized bedrooms each with its own private ensuite ideal for families, guests, or roommates. With no direct neighbours in front or behind, you'll appreciate peace, privacy, and a rare open feel in a townhome setting. Just minutes to Cooksville GO for commuters, walk to Superstore, Home Depot, and shops. Steps from Parkerhill & Brickyard Parks for outdoor fun! This is the affordable, move-in ready lifestyle you've been searching for! (id:57557)
103, 1027 Cameron Avenue Sw
Calgary, Alberta
Discover the charm and convenience of urban living at 103, 1027 Cameron Avenue SW, a RENOVATED 1-BEDROOM condo nestled in one of Calgary's most desired inner-city neighbourhoods. This ground-floor unit offers a blend of comfort, convenience, and investment potential, boasting over 620 SF of living space in an unparalleled location, making it an IDEAL CHOICE for first-time homebuyers or savvy investors seeking a property with strong rental potential. The condo has undergone renovations in 2015 and 2022, highlighted by an UPDATED KITCHEN with solid BIRCH cabinets featuring self-closing drawers, GRANITE countertops, and STAINLESS-STEEL appliances that include an electric range, an over-the-range microwave, and a fridge. The open living & dining area is naturally illuminated by large SOUTH-FACING windows, with LUXURY VINYL PLANK flooring and neutral paint colours, ensuring a bright and welcoming ambiance. The large primary bedroom also benefits from south-facing windows and provides a serene retreat. Noteworthy enhancements extend beyond the private quarters, including an UPDATED BATHROOM boasting granite countertops and a TILED tub surround. In-unit storage adds convenience, while an assigned (lease) parking stall and optional additional storage locker (based on availability) address practical needs. Residents will appreciate the building's well-maintained common areas, including coin laundry facilities on the main floor, a bike storage room and an on-site building manager, all of which ensure comfort and security. This condo has a “WalkScore” of 98, WALKER PARADISE, and a “BikeScore” of 80, VERY BIKEABLE. Located in a vibrant community, this condo is steps away from the social and cultural hub of 17th Ave SW, offering easy access to many stores, cafes, restaurants, and public transit options, making your daily commute or leisurely outings a breeze. (id:57557)
8 2255 W 40th Avenue
Vancouver, British Columbia
Beautifully renovated top-floor 1-bed co-op at The Darrell in Kerrisdale, offering 745 square ft of modern living. Gorgeous kitchen reno with quartz countertops, new appliances and externally vented fans; the bathroom was refreshed in 2011. Enjoy a large walk-in closet and a bright space with Mountain views. Features include a front garden and terrace on a quiet cul-de-sac, lower-than-average maint fees, a storage locker with an extra 80 square ft plus bike storage, a large shared laundry and free street parking. New lower roof (2016), upper roof (2023) and sprinkler upgrade (2025) with a portion of property taxes and full building insurance covered by fees. 30% down. 35+ Walk up bldg. 1 cat allowed. No rentals. Walk to shops, cafes, parks, transit, and community centre. (id:57557)
16 - 3030 Breakwater Court
Mississauga, Ontario
Stylish, Spacious & Surprisingly Affordable! Rare 2+1 Bed, 3-Bath Townhome with Ultra-Low Condo Fees in Prime Mississauga. Here's your chance to own a beautifully maintained townhome with incredibly low condo fees of just $167.73/month! Whether you're a first-time buyer or looking to downsize without compromise, this home delivers unbeatable value in an ultra-convenient location near Cooksville GO. Boasting 3 separate entrances and a smart, flexible layout, this home has been lovingly owned for 20 years and is loaded with updates: new furnace (2023), new shingles (2024), new A/C (2020), and updated kitchen with brand-new countertops (2025). The bright main level offers endless possibilities as a cozy family room, a productive home office, or even a guest/third bedroom. Step out onto your private balcony with a retractable awning perfect for lazy weekend mornings or warm summer nights. Upstairs, enjoy two oversized bedrooms each with its own private ensuite ideal for families, guests, or roommates. With no direct neighbours in front or behind, you'll appreciate peace, privacy, and a rare open feel in a townhome setting. Just minutes to Cooksville GO for commuters, walk to Superstore, Home Depot, and shops. Steps from Parkerhill & Brickyard Parks for outdoor fun! This is the affordable, move-in ready lifestyle you've been searching for! (id:57557)
1202 200 Newport Drive
Port Moody, British Columbia
OPEN HOUSE Sun JUNE 8th 1 -3 pm Nature at your doorstep - Super layout - Windows galore - Sunlight & mountain views! Open plan living & dining area(virtually staged) for flexible furniture placement w/corner gas FP. Kitchen is lge - ample counter & cabinet space plus a pass thru to dining area. Bonus window over the sink! Primary bedroom is massive with niche inset/ 4 pce ensuite w/new bathtub surround & flooring/extra lge walk-in closet. 2nd bedrm is generous in size w/mtn views from oversized windows that wrap around the corner. 2nd bathroom is a 3 pce - gorgeous new shower stall w/glass doors plus a huge walk-in storage closet. Walk everywhere- LIVING IN NEWPORT VILLAGE offers boutique shops/commercial & medical offices plus steps away from the SKYTRAIN. Walking trails along the inlet & Rocky Point Park. Port Moody rec center 5 minute walk. 1 parking & locker included. SOME PICTURES VIRUTALLY STAGED (id:57557)
2976 Earls Court
Abbotsford, British Columbia
2 lot subdivision in the final stages. Fully Serviced. In the fourth reading. Centrally located, perfect for custom homes. Minutes away from Downtown Abbotsford and Clayburn Centre. Lot A 824.7 Sq Meters Lot B 1020 Sq Meters. 0.5 FSR to be confirmed with the city. (id:57557)
32538 Higginbottom Court
Mission, British Columbia
OPEN HOUSE SAT JUNE 7TH 2;00-3;30 Gorgeous new 1/2 Duplex in new cul-de-sac! This lovely 3 level home enjoys main floor office, spacious great room entertaining area on main floor with ultra modern kitchen with floor-to-ceiling white cabinetry, quartz countertops and huge island with overhang for 4 stools! Upper floor boasts 3 bedrooms, 2 bathrooms, the primary ensuite has dual sinks and glass shower, convenient laundry room on upper floor as well. Basement has 2 bedroom suite with separate entrance! Superb location on quiet cul-de-sac. Call today! (id:57557)
2698 Beaverbrook Road
Fruitvale, British Columbia
I'm at a loss for words to fully describe this 3.14 acre property. As soon as you start driving in, you will feel like you are entering a manicured park, with each rock, plant, tree, and building placed in a specific area! There are sitting areas, an abundance of planting garden areas, 4 different fruit trees, a huge blueberry patch and the list goes on. It includes 2 large greenhouses with cement foundations and red cedar supports. So if you ever dreamed of opening your own greenhouse, it's all ready for you. One is 12 ft x 30 ft, and the other is 40 ft x 24 ft. Both have electrical and water to them. Then there is the 14ft x 38 ft plant starting, growing outbuilding, which could supply you with fresh veggies all winter. There's also a large cover 17x29 area that is currently used to store wood. Then we can't forget about the large 25x9 carport, with the attached 37x25 garage/shop. The house has 3 bedrooms and 2 bathrooms on the main floor, a nice size kitchen, that has a coffee/prepping area, a barstyle eating area, plus a pantry. Then the dining/ living room has a wood stove, with an abundance of natural light and it leads to a large 10x30 deck, where you can enjoy your morning coffee and evening downtime. The 4th bedroom is in the basement, plus another bathroom. There are 2 large rooms, one could be a family room and the other a games room, which has another wood stove to keep you toasty warm. There's also a large heated sunroom, that leads to another deck area. Oh! and we can't forget about the cold room to keep your summer harvest in. This house and property, have so much potential for both personal and/or home business. This one really has to be viewed to see what it all entails. (id:57557)
12719 25 Avenue
Surrey, British Columbia
Beautifully crafted home in desirable Ocean Park! This remarkable home features an open floor plan with 5 bedrooms and 6 bathrooms including a spacious 1 bedroom legal suite. As you enter this fabulous home you are greeted by a living room with oversized windows and a formal dining room with high ceilings. The gourmet kitchen provides tastefully appointed quartz countertops, Wolf & Fisher Paykel appliances and an entertainers island with an integrated nook table that overlooks your family room. There is also a secondary kitchen that provides a freestanding gas range along with a walk-in pantry. Top floor offers 4 bedrooms all with ensuites and walk-in closets. Primary bedroom consist of a spa inspired ensuite, oversized closet and a large balcony to enjoy those summer evenings! (id:57557)
248 Crosby Drive
Kawartha Lakes, Ontario
Welcome to this beautifully renovated 3-bedroom home nestled in the serene community of Lakeview Estates, perfectly located a few minutes from the lovely village of Bobcaygeon. A short stroll from Pigeon Lake , this home has been completely updated with high-end finishes throughout including engineered hardwood flooring, an open-concept layout, and a modern kitchen with quartz counters. Lovely waterfront views give a sense of peace and tranquility. The fully finished basement provides you with ample space for all your family to enjoy this wonderful home. Association Membership of the Lakeview Estates waterfront park gives you exclusive (deeded) access to a private beach, picnic area, boat launch, and dock, and you're moments away from the sandbar on Pigeon Lake where you can sunbathe and swim all summer long as well as boat five lakes lock-free on the Trent Severn Waterway System. This home as been waiting for you - come and live your best life here! Seller is willing to make VTB of up to $100,000 available to the right buyer. (id:57557)
801 45745 Princess Avenue, Chilliwack Proper West
Chilliwack, British Columbia
City living is now possible in Chilliwack in this top floor suite w/ 9ft ceilings and SKYLIGHTS! Modern finishes throughout inc. amazing vinyl plank flooring and a brand new quartz finished kitchen w/ stainless steel appliances. Enjoy a coffee on the North-East facing balcony watching the sunrise over the famous Cheam range. This 2-bed 2-bath unit boasts a massive 1130sq ft of open concept living space and views you have to see to believe. Solid building w/ a multi-million dollar project recently finished! District 1881, Coliseum, Hub Theatre all only a few steps away! Act fast, with rentals allowed and quick possession possible, this rare opportunity will be gone soon! * PREC - Personal Real Estate Corporation (id:57557)
336, 20 Royal Oak Plaza Nw
Calgary, Alberta
Welcome to Red Haus, where comfort meets convenience in the heart of Royal Oak. This well-designed third-floor condo offers over 870 sq. ft. of open-concept living, featuring two bedrooms, two full bathrooms, and a private balcony. Ideal for first-time buyers, downsizers, or investors alike. INSIDE THE SUITE: Spacious open layout with NEW LUXURY VINYL PLANK flooring throughout the living & dining rooms, with TILE in the kitchen. Freshly painted throughout! The upgraded kitchen has GRANITE countertops, STAINLESS STEEL appliances, and a functional breakfast bar. The Primary bedroom has a walk-through closet and a private 3-piece ensuite with an oversized shower. The second bedroom is located on the opposite side of the unit, making it ideal for guests or a home office. There’s a full 4-piece main bathroom and a convenient in-suite storage area with a full-sized washer & dryer set. The balcony is equipped with a natural gas line. INCLUDES one titled underground heated parking stall and an additional storage locker (approx. 4’x5’x5’). RED HAUS is self-managed with on-site staff. AMENITIES INCLUDE a central clubhouse with a FITNESS centre and social room for residents, a beautifully landscaped courtyard and walking paths. Close to Tuscany C-Train Station (3 km) and Rocky Ridge YMCA (2 km), with excellent access to transit with bus stops within 100 m. Don’t miss your chance to own in this vibrant, well-managed condo complex. Watch the VIRTUAL TOUR — then come take a closer look in person! (id:57557)
2179 Porcini Grove
Sooke, British Columbia
Discover Wadams Farm, Sooke's latest intentional residential community. Families and individuals are invited to experience farmhouse-style, West Coast single-family homes nestled in Sooke's core. Revel in traditional covered porches perfect for relaxation and community engagement. These new constructions boast meticulous attention to detail with premium finishes and fixtures. The kitchens feature sleek Fisher & Paykel appliances, polished quartz countertops, and illuminated soft-close cabinets. Bathrooms are designed with pristine white finishes, matte black accents, and wooden warmth, ensuring a serene modern farmhouse ambiance. Custom vanities and porcelain floor tiles that ascend the walls in the ensuites highlight the commitment to detail and quality fixtures. Step from the kitchen to your stone back patio and a spacious, detached two-car garage equipped with an EV-ready outlet. COME CHECK IT OUT!! OPEN HOUSE EVERY SAT 12-3PM (id:57557)
2621 Mica Pl
Langford, British Columbia
GST included sale! Brand new and ready to move in. Experience the convenience and comfort of one level living, all with a bonus media room and 1/2 bath on the lower level. This home features approx 3000 finished sq ft w/ 3 beds and 3 baths plus media room for the main, and a legal 1 bedroom level entry suite w/ separate hydro, laundry, & entrance. Efficient ductless heat pump system in the main home, paired w/ a natural gas fireplace with blower fan for efficient heating and cooling. These homes are Built Green. Large deck off the front of the home. Open concept kitchen, dining, living rooms. The kitchen is equipped with a stainless steel appliance package, and island w/ breakfast bar. Hardwood flooring areas in main. Step up style lot with the rear yard & patio w/ gas BBQ outlet off of the laundry/mud room for convenient hosting. Smart Home Doorbell and Lock. Landscaping & irrigation. Roller Blinds throughout main and suite. Tankless HW w/ recirq. (id:57557)
2649 Mica Pl
Langford, British Columbia
GST included sale! Spacious and appealing, this custom ''Summit'' plan is perfect for families and entertaining. Located in the South Bear Mountain area, Westview is one of Langford's most popular new developments. This home features approx 3000 finished sq ft w/ 3 beds and 3 baths plus family room AND living room for the main, and a legal 1 bedroom level entry suite w/ separate hydro and laundry. With a formal dining area, as well as an eating area that opens to the rear patio with gas BBQ outlet, the home is an entertainer's choice. Smart Home Package. Efficient ''mini-split'' system, paired w/ a natural gas fireplace for heating & cooling. The homes are Built Green. Large deck off the front of the home to take in the outlooks. The kitchen is equipped with a premium/upgraded SS appliance package, and island w/ breakfast bar. Landscaping & irrigation. Roller Blinds in main. Tankless HW w/ recirq. Immediate Possession Available. Price plus GST. (id:57557)
109 1371 Goldstream Ave
Langford, British Columbia
Trailside at the Lake is now offering 1 bed plus den homes for qualified buyers who are approved through Langford's Attainable Home Ownership Program! This 1 bed plus den home is thoughtfully designed with functionality, style, and modern living in mind. 'Trailside at the Lake' is an idyllic new development poised on the shores of Langford Lake, just steps from the Ed Nixon Trail and other stunning nature trails along the lake. All homes through Langford's Attainable Program at Trailside have quality finishings including bright layouts, 9 foot ceilings, large windows, luxury laminate flooring, spacious kitchens with quartz counters and a Whirlpool appliance package. Each unit has air conditioning and one (EV ready) parking space, window blinds and screens, as well as a storage locker on their floor. Building amenities include a gym, yoga space, lounge & work from home office space. Just steps to the Ed Nixon trail and Langford Lake for outdoor adventures. View show suites and buildings by appt. Join us on February 11th from 6-7pm for a Zoom info session on the Attainable Program. Reach out to our team for event details and to sign up! (id:57557)
5 2590 Penrhyn St
Saanich, British Columbia
Steps from the sand and surf in friendly Cadboro Bay Village is The Osprey. 14 modern townhomes designed for living life to the fullest in one of the most scenic and walkable neighbourhoods in Greater Victoria. Each distinct floor plan offers an expansive living room, dining room and kitchen on the main level & two large top-floor bedrooms with views of the ocean or surrounding village. Primary bedroom boasts a large 5 pce ensuite, walk-in closet and balcony. An additional ground floor flex room provides endless opportunities for guest space plus private bathroom. Designed for comfort with engineered flooring throughout, large windows with automatic blinds & custom millwork w/ designer hardware. Luxurious kitchen with European appliance package & quartz waterfall countertop. Energy efficient heat pump & gas on demand hot water. #5 features an extra rec area on the ground floor, garage with driveway parking & private yard space. Built by award winning GT Mann Contracting, MOVE-IN NOW! (id:57557)
9 2590 Penrhyn St
Saanich, British Columbia
**OPEN SATURDAYS 1-3PM** Steps from the sand & surf in friendly Cadboro Bay Village is The Osprey. 14 modern townhomes designed for living life to the fullest in one of the most scenic and walkable neighbourhoods in Greater Victoria. Each distinct floor plan offers an expansive living room, dining room and kitchen on the main level & two large top-floor bedrooms with views of the ocean or surrounding village. Primary bedroom boasts a large 5 pce ensuite, large walk-in closet and balcony. An additional ground floor flex room provides with closet endless opportunities for guest space plus private bathroom. Designed for comfort with engineered flooring throughout, large windows & custom millwork w/ designer hardware. Luxurious kitchen with European appliance package & quartz waterfall countertop. Energy efficient heat pump & gas on demand hot water. #9 features some water views, double garage & private yard space. Built by award winning GT Mann Contracting, MOVE-IN NOW! (id:57557)
3913 Gibson Crt
Saanich, British Columbia
OPEN SAT 1:30-3:00. Classically Elegant Family Home in Prestigious 10 Mile Point. Nestled in a quiet cul-de-sac, this traditional-style family home offers timeless elegance & a perfect layout for modern living. Main floor features a spacious living & dining area, family room w cozy fireplace, office/bedroom, full bathrm & an updated kitchen with separate breakfast room. The eating area opens onto a beautifully landscaped, fully fenced backyard oasis, complete with patio, lighting, & hot tub, offering an ideal space for relaxation & entertaining. Upstairs, you'll find 4 bedrooms, including a primary suite w sitting area & fireplace, walk-in closet, & ensuite. A separate flex/media room with wet bar on this level provides added convenience. Other highlights include, double garage with workshop & meticulous maintenance throughout. All within walking distance to Cadboro Bay Village, Gyro Beach, parks, & Marina & UVic. A truly exceptional offering in one of the most desirable neighbourhoods. (id:57557)
4462 Tyndall Ave
Saanich, British Columbia
Desirable Gordon Head home with endless possibilities awaits you. The wonderful home offers 7BR, 6BA, 1 Dens, double car garage, granite counter tops, SS appliances, open concept living/dining and kitchen, fireplace, fenced backyard and patio to name a few. Open concept living with a 18 feet ceiling on the main floor. Gas fireplace, quartz countertops, skylight, laundry rooms, EV charger rough-in to add to your comfort. If you have multi-generational family or are looking for mortgage helpers, this one is for you. The location is close to UVIC, Tuscany Village, Mt Doug Park, University Heights shopping centre and more. Your dream house awaits you. (id:57557)
6517 Noblewood Pl
Sooke, British Columbia
OPEN HOUSE SATURDAY JUNE 7 & 14 1-3! Discover your dream home in the highly sought-after Woodland Creek neighborhood. This stunning like new home is nestled at the end of a peaceful cul-de-sac, offering privacy and a serene backdrop of Woodland Creek Park. Upon entering, you’ll be greeted by a vaulted foyer that leads to a spacious, open-concept living area. The main floor features a cozy gas fireplace, a modern kitchen with quartz countertops, a pantry, and a separate dining space. A powder room and a versatile den complete the main level, perfect for work or study. Upstairs, the home boasts four generously sized bedrooms, including a luxurious primary suite with a walk-in closet and a beautifully appointed ensuite. The upper level also includes a convenient laundry room and a second full bathroom with double sinks, ideal for family living. Additional highlights of this property include a double garage, hot water on demand, and an energy-efficient electric heat pump. Located in Sooke, this home offers the charm of small-town living with easy access to the amenities and shopping of the Westshore. Surrounded by parks, lush rainforests, and the ocean, this location is perfect for embracing the West Coast lifestyle. Enjoy Peace of mind with remainder of the home warranty. QUICK POSSESSION POSSIBLE! (id:57557)
116 1115 Johnson St
Victoria, British Columbia
Welcome to Haven — Where Homeownership Begins. Are you a first-time homebuyer ready to take the leap? Built by Chard Developments and ideally located in the heart of Fernwood, homes at Haven are thoughtfully designed to blend modern style with everyday functionality. To help you get started, Chard Developments will match 10% to your down payment — making homeownership more accessible and reducing your monthly mortgage costs (conditions apply). Inside this garden level two bedroom home, you will find a sleek, contemporary kitchen featuring stainless steel appliances and a porcelain tile backsplash. Vinyl flooring spans throughout the open-concept layout. A large walk-in closet and ensuite off the primary bedroom and in-suite laundry create a space that’s both stylish and practical. Storage locker, and parking are included. Make Haven your first home and step into contemporary, comfortable living in one of Victoria’s most vibrant neighbourhoods. Some photos may not reflect the exact suite. (id:57557)
327 Wisteria St
Parksville, British Columbia
Ocean View and at the end of one of Parksville's most coveted streets sits this lovely new home built by EcoWest Projects. Steps to the expansive, sandy beach with south-facing, fenced back yard, you're going to love the detail and care put into this home.The bright kitchen, dining and living rooms are surrounded by sprawling windows and spill out onto your covered patio with hot tub and BBQ hookup.The kitchen boasts a Fisher Paykel appliance package and a walk-in pantry to keep everything neat and tidy. Cozy up by the gas fireplace with built in cabinetry.The primary bedroom also spills out on to the back deck inviting you to bring your morning coffee or hop in the hot tub before bed. Additional bedroom also on main floor.The upstairs takes the cake with views of breathtaking sandy beaches.With a full bathroom and walk in closet, this space could be used as a primary bedroom, guest bedroom, bonus room! Full irrigation and landscaping throughout. Plus GST (id:57557)
24 815 Dunsmuir Cres
Ladysmith, British Columbia
Open House Saturday, June 7th 1-3pm. Introducing a stunning 2 bedroom, 2 bathroom rancher townhouse in the desirable Colonia Gardens community. This 1256 square foot residence offers a well-designed layout, a modern kitchen, new forced air furnace and a serene master suite. The covered patio and fenced backyard provide a private outdoor oasis. Enjoy the amenities and activities of the 55+ strata park. Don't miss the chance to own this exceptional townhouse in Colonia Gardens. (id:57557)
998 Bluebird Pl
Qualicum Beach, British Columbia
Custom built, this 2,755 sq ft home is tucked away on a quiet .61-acre lot just minutes from the beach in Qualicum. A sprawling internal courtyard anchors the layout, while 17 skylights, tall windows, and warm wood accents flood the home with natural light that feels almost unreal. Designed for someone who didn’t just want a house—they wanted a vision—this is the kind of place you have to see to believe. The layout includes 3 bedrooms plus 2 den spaces, 3 wood stoves, and wood-framed windows, creating a cozy West Coast retreat that’s anything but ordinary. There’s a full workshop, oversized shed space, and thoughtful details everywhere you look—from the generous ceiling height to the quality of construction throughout. Whether you’re drawn to the layout, the light, or the quiet magic of the setting, this home is a dream canvas for the right buyer—with the kind of craftsmanship you just don’t find anymore. Just a 6-minute drive to the shoreline, yet miles away from the expected. (id:57557)
5369 Aerial Crescent
Regina, Saskatchewan
Welcome to 5369 Aerial Cres located right next to Beacon Park in Harbour Landing! This bungalow is perfect for a large family or someone who is looking to rent out the regulation basement suite to supplement the mortgage cost. The main floor features an open concept floor plan with a spacious living room, kitchen, dining room and 3 bedrooms and 2 baths. The basement suite has it's own living room, kitchen, dining room, 2 bedrooms and 1 bath. The extended double detached garage is fully insulated and heated, perfect for those cold winter months! (id:57557)
4122 Skinner Bay
Regina, Saskatchewan
Welcome to 4122 Skinner Bay, this modern two-storey home in Regina’s prestigious Harbour Landing neighbourhood. This architecturally distinct property blends clean modern lines with energy-efficient living and premium custom finishes. The main floor features engineered hardwood floors, in-floor radiant heat, 10’ ceilings, oversized windows, and a stunning open-concept kitchen with quartz countertops, integrated appliances, and a large island perfect for entertaining. A feature linear gas fireplace anchors the great room, with a formal dining area just steps away. It also features a stylish and convenient 2-piece bathroom. Upstairs, you'll find three spacious bedrooms, including a primary suite with 10’ ceilings, patio doors to a covered huge deck, a luxurious open-concept ensuite with a soaker tub, tiled walk-in shower, and a large walk-in closet. A bright bonus area with dual skylights (1 Opens via remote control) completes the upper level. The professionally finished basement includes a mother-in-law regulation suite with a second kitchen, fourth bedroom, nook, 3-pc bathroom with tiled shower, and laundry in the utility room. Situated on a large, south-facing lot, the yard is fully landscaped with a massive deck, built-in planters, patio, and mature trees. Additional highlights includes fully insulated double attached garage, split air conditioner, metal roof, stone exterior accents, built-in sound system, and a natural gas BBQ hookup. Don't miss out on this home—book your viewing today! (id:57557)
302 Cooney Road Se
Medicine Hat, Alberta
Great starter or revenue property. This unit has been freshly painted. Needs flooring.Located close to schools, shopping and walking paths.Fenced back yard.You can have immediate possession to make this you own. (id:57557)
2609 Woodward Avenue
Saskatoon, Saskatchewan
Beautifully renovated 1,132 sqft bungalow with 5 bedrooms & 2 bathrooms in the heart of Nutana Park! Built in 1963, this home is set on a large 50' wide lot surrounded by mature trees. A great combination of classic charm with modern updates, this property has been completely renovated in 2025. Updates include new PVC windows and exterior doors, laminate flooring on main floor and basement with vinyl plank flooring in bathrooms, new plumbing fixtures throughout, lighting fixtures & pot lights throughout, kitchen cabinets/ pantries with quartz countertops and subway tile backsplash, interior doors & hardware, fresh paint throughout, 2 electric fireplaces, HE furnace, baseboards/ casings, soffits and fascia, and a brand new 20' x 24' garage with 9' x 7' overhead door & automatic opener. Nothing to do but move in & enjoy! You will not be disappointed.. call & book your viewing today! (id:57557)
4240 Union Road
St. Louis, Prince Edward Island
Welcome to 4240 Union Road in St. Louis! This versatile property sits on 0.51 of an acre and features a spacious 4-bedroom, 2-bathroom home along with a 20x50 wired and heated shop?perfect for a home-based business or hobbyist. The property has been surveyed, providing peace of mind and clear boundaries. The main floor of the home includes a living room, kitchen, full bath, and one bedroom, while the upper level offers three additional well-sized bedrooms and a half bath. The home is efficiently heated with a wood stove and a heat pump for year-round comfort. In addition to the main shop, you'll find four other outbuildings offering plenty of storage and workspace. For those interested, shop equipment including 2 hoists, a tire changer, air compressor, and generator can be included for an additional $10,000. Don't miss this opportunity to own a flexible property with both residential and commercial potential! (id:57557)
4079 Oleary Road
Springfield West, Prince Edward Island
Sitting on 1.99 acres, this 3 bedroom, 1 bathroom home with detached workshop is 5 minutes to a beautiful beach and 5 minutes to the Town of O'leary. Walking through the side entrance you'll notice the updated kitchen with access to the back deck. The living area with electric fireplace is is off the front door with access to the built in hot tub and above ground pool. The other two great size bedrooms and full bathroom are on the opposite side of the living room. Downstairs there is tons of room to potentially add another bedroom or gym/office as well as room for a family room. (id:57557)
2 23741 Old Yale Road
Langley, British Columbia
Another stunning home built by English Willow! This BRAND NEW, single family, detached home features beautiful great room-kitchen area, with white shaker style cabinets contrasted with white oak. Quartz counters with waterfall edges on the 7'x5' island, Frigidaire Professional 36'' gas range and industrial sidebyside fridge/freezer. S/S farm style sink. An oversize 60"linear gas fireplace, surrounded by overgrouted stone, white oak mantle and moody Iron Ore paint creates a one of a kind great room. Four large bdrms up, all with ensuite access. Primary bdrm with walk in closet and 5piece ensuite with soaker tub and frameless glass steam shower. Bonus open/flex room up, perfect for the kids to play. Relax on the 270sqft covered deck with composite decking. A/C OPEN HOUSE SAT, JULY 7, 1-3pm (id:57557)
803 11910 80 Avenue
Delta, British Columbia
Welcome to CHANCELLOR PLACE, a serene sanctuary perched on the eighth floor. Sunlight streams through east and south facing windows, warming every corner of this 1,271 sq ft corner unit. Inside, two spacious bedrooms and two bathrooms await, while a 130 sq ft enclosed solarium beckons you to sip morning coffee and take in the mountain views. The thoughtfully arranged spaces offer generous room for both relaxation and entertaining. Step outside your door to enjoy exceptional amenities, including an indoor heated pool, a fully equipped gym, and lush, meticulously maintained gardens. Turnkey and move-in ready, this home invites you to settle in and embrace effortless living from day one. (id:57557)
32539 7 Avenue
Mission, British Columbia
A Little Slice of Paradise. Designer-finished and perfectly positioned on a 10,400 sq ft lot with lane access and future development potential (OCP: "Attached Multi-Unit Residential") this home offers elevated living in every detail. Step into a bright, airy haven featuring a sleek modern kitchen, spa-inspired baths, hardwood floors, heated tile, A/C, custom closets & more. With two bedrooms up and a private primary sanctuary below, it's expertly tailored for comfort and opportunity. Outside, your backyard retreat awaits-perfect for peaceful mornings & unforgettable evenings. Soak in the swim spa, host gatherings on the entertainers' deck, gather by the fire pit and let the kids roam free. This home has something for the whole family. OPEN HOUSE SAT. Jun 7th 1pm-3pm (id:57557)
131 12040 68 Avenue
Surrey, British Columbia
Welcome to Terrane! This beautifully updated townhome offers 2,255 square feet of thoughtfully designed living space, giving you the comfort and feel of a detached home. Recently renovated, it features new flooring, fresh paint throughout, plush new carpeting, and a stylish new backsplash in the kitchen. Plus, brand new stainless steel kitchen appliances make this home truly move-in ready. Spread across two floors and a fully finished basement, this spacious home boasts 3 generously sized bedrooms and 4 bath, perfect for a growing family. The basement includes a large rec room, full bath, and a flex room that could serve as a potential 4th bedroom, home office, or gym. OPEN HOUSE SATURDAY June 7, 1:00-3:00 pm. (id:57557)
150 15168 36 Avenue
Surrey, British Columbia
Beautifully Maintained 2-Bedroom and Den Townhouse in Solay. This bright and spacious townhouse offers a thoughtfully designed open-concept main floor, perfect for everyday living and entertaining. The versatile den includes its own bathroom and can easily serve as a third bedroom, guest room, or home office. The kitchen features elegant quartz countertops and is filled with natural light, creating a warm and inviting space. Step outside to enjoy the tranquil green space that backs onto the unit, perfect for relaxing on the patio or upper deck. Solay community, residents have access to amenities including a pool, a fully equipped gym, a party room, and billiards. Don't miss out (id:57557)
205 11077 Ravine Road
Surrey, British Columbia
Fantastic Chance to Own/Invest in a prime, upscale Condo at "Ledgeview" by Quadra Homes - one of the top Condo developers. Situated in vibrant Surrey Downtown. This roomy 2 Bed & 2 Bath home features a 3-pc ensuite in the Primary suite. WICLO. A/C roughed-in. Sleek interior style with high-end finishes. Chef-grade S/S appliances, Ice Maker Fridge. Dual fuel Oven & 5-burner gas cooktop. Quartz counters, White Shaker Cabinets. Upgraded bathroom w/ heated Tile floors. 2" wood blinds. Wall Safe built in. EV charger prewired. Expansive 5000 sq ft amenity area includes Gym & meeting spaces. Large Rooftop Terrace offers playground & garden. Strata fee covers gas & hot water. Rentals & Pets welcome. Walkable to Skytrain. Must see! (id:57557)
12373 Boundary Close
Surrey, British Columbia
3,100sqft 2 storey on 9,400sqft quiet, south west, fenced, cul de sac lot in beautiful Boundary Park. Large entry w/curved staircase & vaulted ceilings thru entry, living rm & dining rm. Original raised oak kitchen w/island, eating area & family rm Plus Den on the main. Upstairs consists of 3bdrms + Games rm. Primary bdrm with large sitting area, 4pce ensuite & walk-in closet. Large storage room off garage plus easy access to crawl space too. Extra long driveway for extra parking. This is truly your classic Boundary Park 2 storey in original flare. OPEN HOUSE SAT. JUNE 7 @ 1-3 (id:57557)

