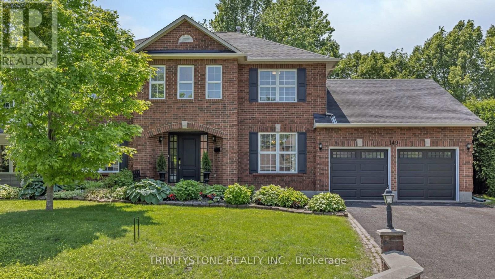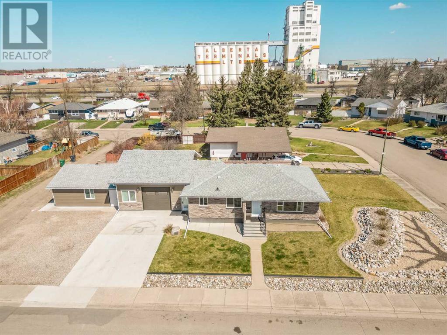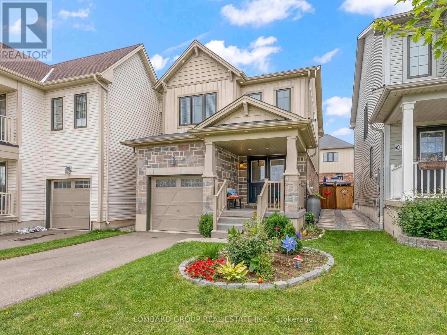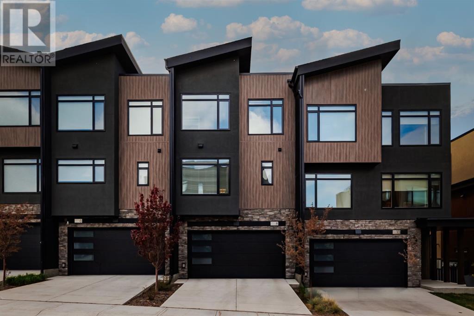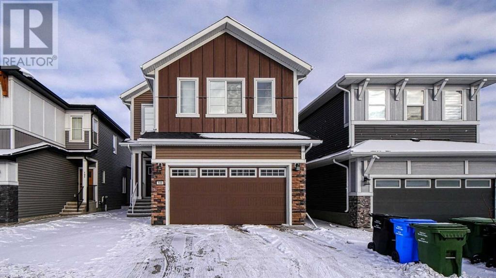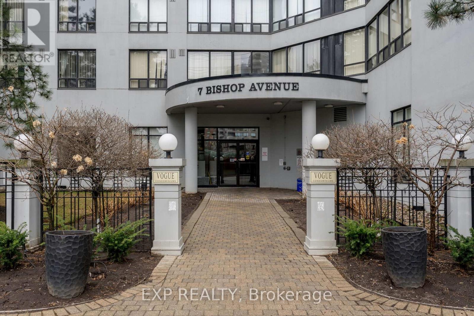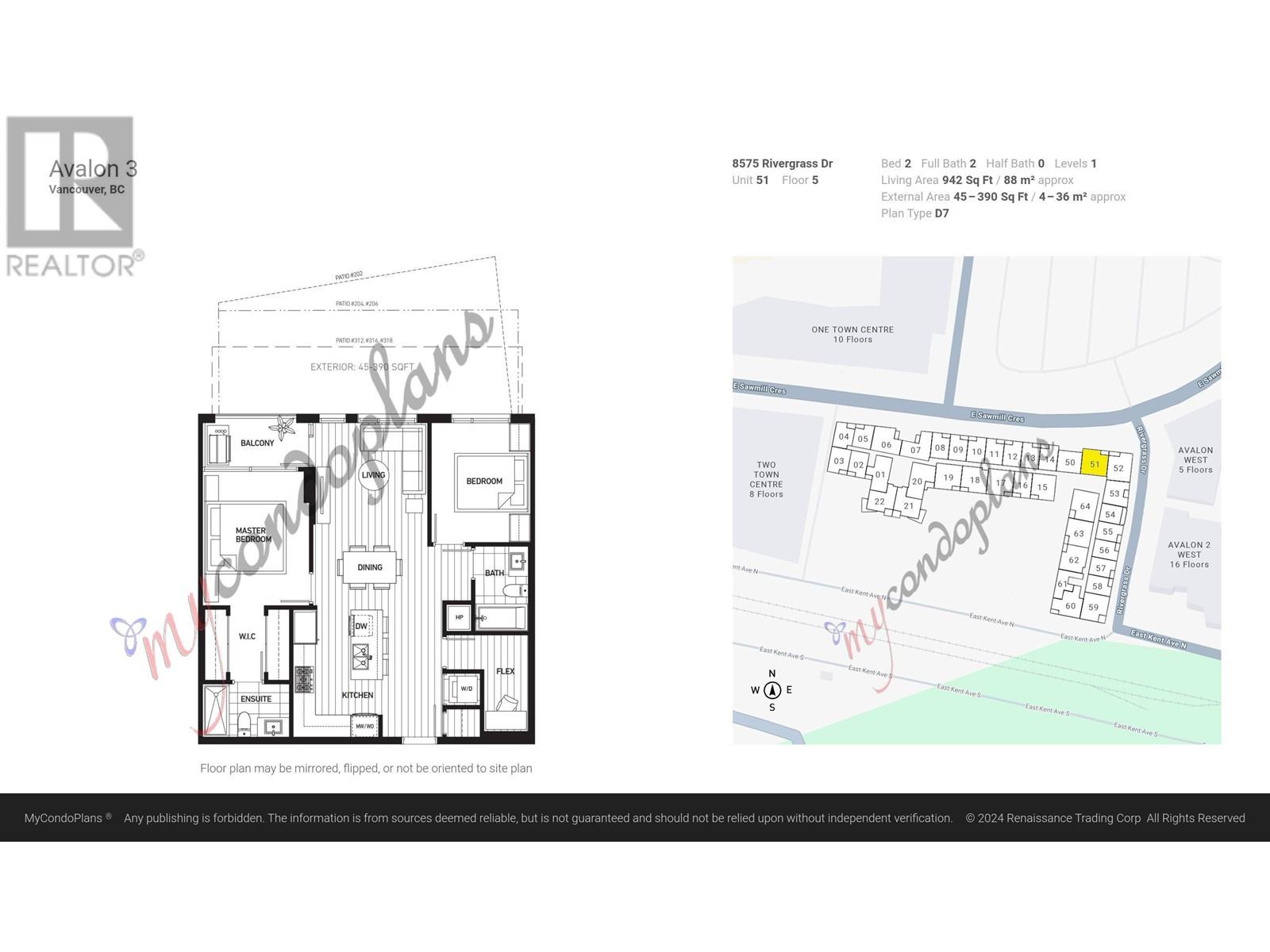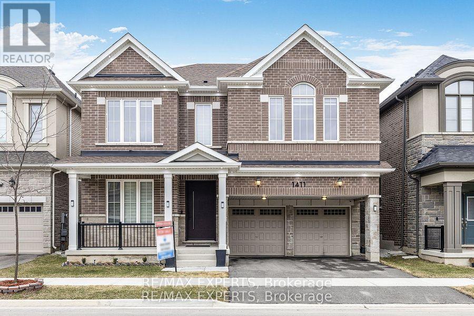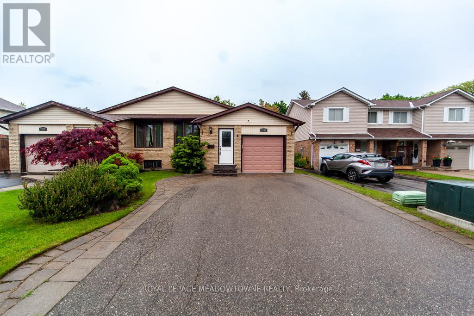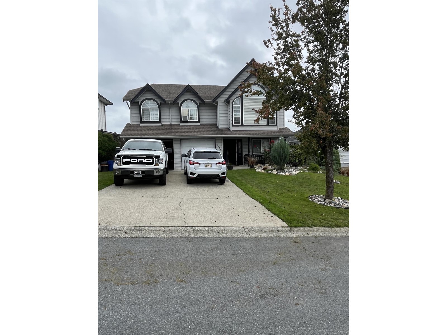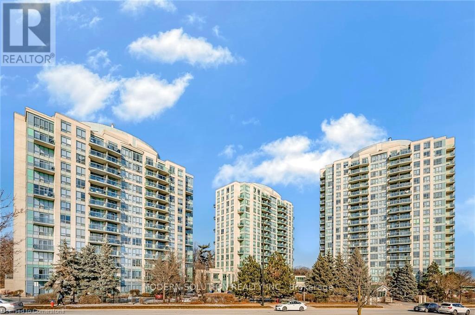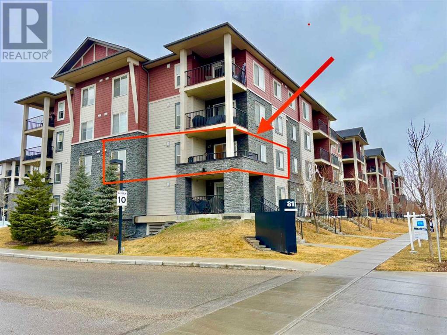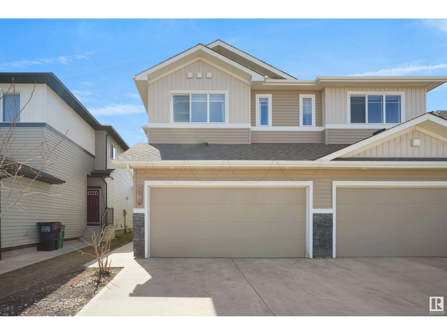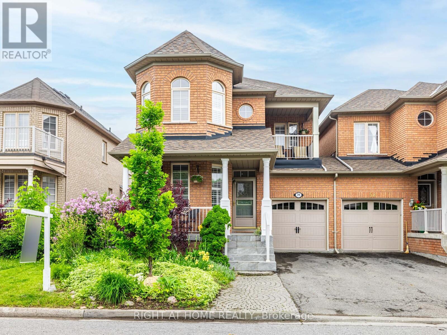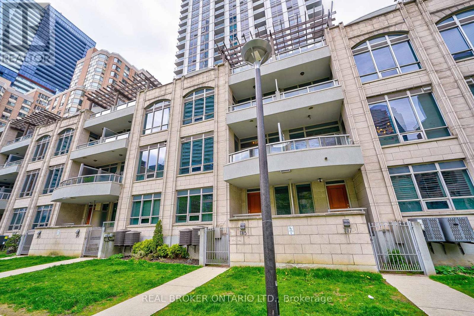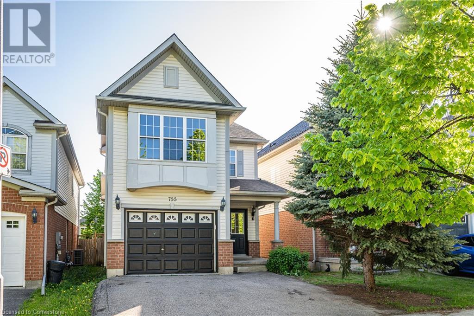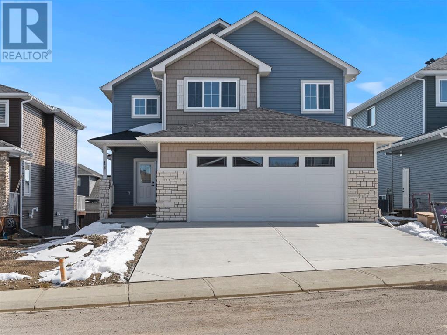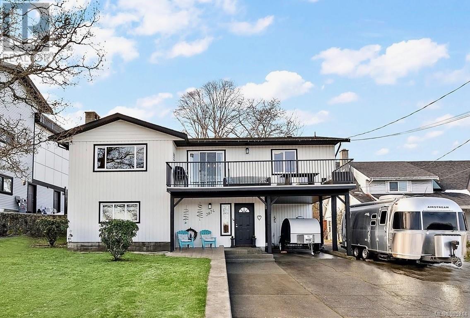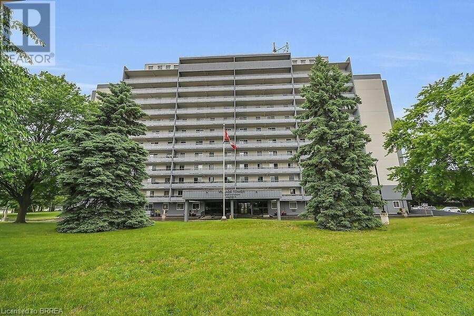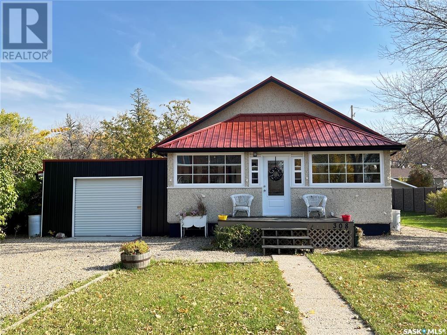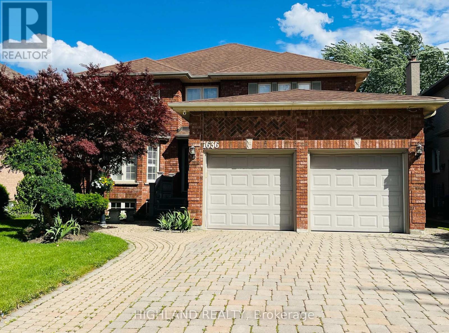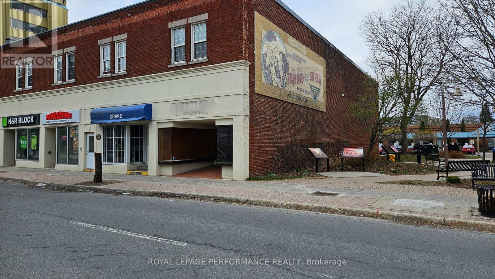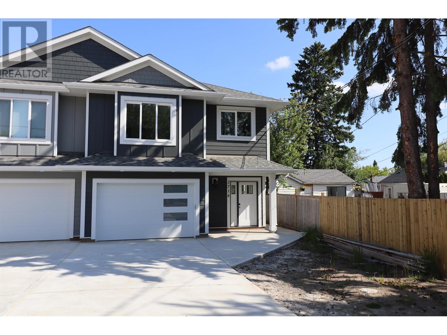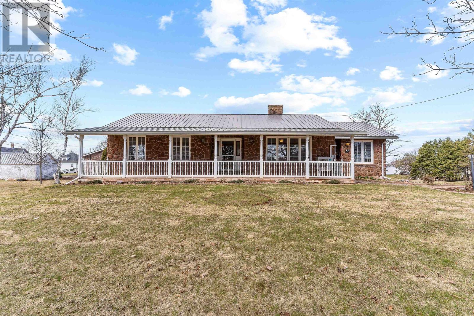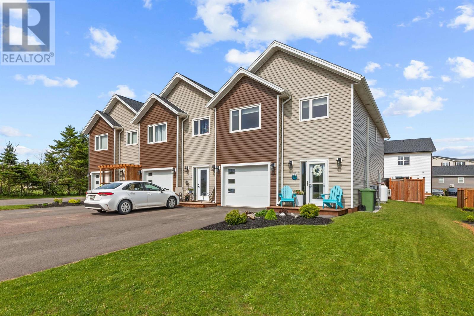149 Lanigan Crescent
Ottawa, Ontario
Welcome to your dream home! Nestled on a beautifully landscaped and generously sized lot in the heart of Stittsville, this magazine-worthy residence offers the perfect blend of elegance, comfort, and thoughtful upgrades throughout. Step inside to discover a bright and spacious main floor featuring upgraded site-finished hardwood flooring and an inviting home office with custom built-in shelving. The formal living room, leads into the formal dining room. The chefs kitchen is a showstopper, complete with quartz countertops, a marble backsplash, stainless steel appliances, a upgraded hood range and gas stove, upgraded dishwasher, and a large center island perfect for hosting and family gatherings. The kitchen leads into the dining area with patio doors to go outside to the backyard, while connecting to the family room featuring a wood-burning fireplace. An updated powder room completes the main level. Upstairs, the expansive primary suite is filled with natural light and boasts a massive walk-in closet with custom shelving. The renovated ensuite offers spa-like luxury with double sinks, double mirrors, a glass-enclosed shower, and a soaker tub. This level also includes three additional spacious bedrooms, each with ample closet space, and a beautifully updated 5-piece main bathroom. The fully finished lower level presents incredible flexibility, including an electric fireplace with stone surround, an impressive 80 inch TV, a fifth bedroom, a gorgeous 3-piece bathroom with a steam shower, and a home gym. Step outside to your private backyard oasis featuring a stone patio, gazebo, and storage shed all within a fully fenced yard. Pride of ownership shines throughout this exceptional property. With extensive upgrades, thoughtful design, and unbeatable location, this home is a rare find. Don't miss the opportunity to make it yours schedule your private showing today! (id:57557)
2615 3 Avenue S
Lethbridge, Alberta
Welcome to this beautifully cared-for bungalow in the heart of sought-after south Lethbridge. Nestled on a generous corner lot, this home offers space, style, and standout features that are hard to find.Step inside to a sun-soaked main floor where natural light pours through the large south-facing window, highlighting a stunning stone feature wall in the spacious living room. The updated kitchen is both tasteful and functional - perfect for daily living or entertaining guests. You'll also find two well-sized bedrooms and a full bathroom upstairs, creating a cozy yet elegant retreat.The fully developed basement offers incredible flexibility with three additional bedrooms, another full bathroom, a large rec room, and laundry space - ideal for growing families, multigenerational living, or guests.But what really sets this property apart? The garage space. Not one, but two oversized garages are connected directly to the home - perfect for your vehicles, toys, tools, or even a home-based business. With low-maintenance landscaping, a cinderblock fence, custom lighting, and a lovely patio, the backyard is your private oasis. Built for relaxing, not yard work.Other perks include central A/C, ample off-street parking, and a location that puts you minutes from schools, shopping, and parks.This is more than a home - it's a lifestyle upgrade. Call your real estate professional for your private viewing today! (id:57557)
83 Arnold Marshall Boulevard
Haldimand, Ontario
Gorgeous Detached Home in Empire Avalon A Master planned Community A Must See! With 3 Bedrooms 3 Baths. Large Porch, Large Windows, Beautiful Fenced Backyard With Plenty of Sunlight All Day Long. Perfect for young Families Seeking a Safe, Welcoming, and Vibrant Community. Approximately 15 Mins Drive to Hamilton, Surrounded by Plenty of Green Space. Unspoiled Basement you can Finish as per Your Liking. (id:57557)
8 Royal Elm Green Nw
Calgary, Alberta
Experience refined living in this exquisite 3-bedroom luxury townhome, perfectly positioned to capture tranquil pond views and breathtaking mountain vistas. Thoughtfully designed with elegance and comfort in mind, this residence offers a harmonious blend of natural beauty, modern sophistication, and premium craftsmanship. Step inside to find a meticulously kept home, spacious open-concept floor plan with high ceilings, expansive windows, and an abundance of natural light. The main floor flex room opens to a private patio where you can unwind while listening to the gentle sounds of nature and watching the light dance across the water. The gourmet kitchen is a chef’s dream, featuring stainless steel appliances, quartz countertops, a large center island with additional seating and custom cabinetry. It seamlessly flows into your dining area perfect for entertaining with style. The main floor living room offers a relaxing retreat just off the kitchen, a perfect place to enjoy tranquil views across the pond. Imagine waking up each morning to mountain views and stepping out onto your private balcony to sip your coffee as the sun rises over the pond. Upstairs, the primary bedroom is a true retreat, spacious, private, bright and has an ensuite that boasts a spa-inspired design with a glass-enclosed shower, dual vanities, and elegant finishes. Two additional bedrooms provide spacious accommodations for guests, family, or a home office—each designed with comfort and privacy in mind. This home offers tons of storage throughout, wide-plank luxury vinyl plank floors, a two-car garage, energy-efficient systems, and access to walking trails and green spaces surrounding the property. Whether you're enjoying a glass of wine on the patio, a coffee at sunset or exploring the natural beauty just beyond your doorstep, this exceptional home offers the perfect blend of luxury and lifestyle. (id:57557)
283244 Conrich Road
Rural Rocky View County, Alberta
CONRICH LANDS ON RR 284 AND TWN 252 N.E. CORNER. 141 ACRES USED AS FARMLAND. NORTH OF CONRICH HAMLET AND THE CN SHIPPING FACILITY. BEAUTIFUL LEVEL LAND AND WELL LOCATED ACROSS THE STREET FROM THE CONRICH AREA STRUCTURE PLAN. FIRST TIME ON MLS MARKET. (id:57557)
189 Carringsby Way Nw
Calgary, Alberta
Exceptional value in Carrington!. This 2690 sq ft, fully finished home offers 8 bedrooms and 6 full bathrooms and backs onto a beautiful green park, providing both privacy and Scenic views. Thoughtfully designed, this home includes 2 separate basement units, 1 legal suite and 1 illegal suite making it ideal for multi-generational living or rental income. Immaculately Designed Legal Basement Suite with 2 bedrooms, a full kitchen, a full bathrooms and storage room. Additional illegal suite with Private entrance, a spacious bedroom,, a full bathroom, and space for a fridge, sink, microwave, and countertop - perfect for guests, extended family or a home office setup. Spacious and Elegant Main level. Step into a welcoming foyer with 9 ft ceilings and Luxury Vinyl Plank flooring throughout. The main floor features: - A Den/Office - Perfect for working from home. A large Living Room with a Cozy fireplace for warmth and ambiance. Gourmet Kitchen with Upgraded built-in appliances, Granite countertops, a large Island and ample Cabinetry. The Spice kitchen offers Extra space for meal prep. On this level, there is also a Bedroom and a 4-piece bathroom - ideal for guests or the elderly family members. The Dining room opens onto a composite deck, overlooking the serene green space. The upper level offers more Comfort and Luxury: Bonus Room with Vaulted Ceiling - perfect for Family Movie Nights. The Primary bedroom has a walk-in closet and a luxurious 5 piece Ensuite. 3 more bedrooms on this level, one with a private 4 piece ensuite and the other two sharing another full bathroom. All bedrooms have walk-in closets!. Additional Features: - Separate side entrance to the Legal basement suite. - Smart Home features include, W-FI-enabled Appliances, built-in WI-FI boosters. Security & Future - Proofing - Camera rough-ins and Pre-wired for Solar Panels. *** Prime Location - Close to shopping, parks, major roads, and all essential amenities. This home offers a rare combination of Space, Luxury, and Versatility in one of the most sought after community of Carrington. A Musts See!!!. (id:57557)
214 - 7 Bishop Avenue
Toronto, Ontario
Updated Corner Unit! Move in Ready. This 2 + 1 bedroom condo is spacious and bright with direct underground access to Yonge/Finch subway/bus for an easy commute. Recently (March 2025) updated with new luxury vinyl flooring, new ceramic flooring, new lighting, new appliances and freshly painted throughout. Updates in kitchen: 3 new SS kitchen appliances and range hood, new stone backsplash, new stone countertops with integrated sink and new faucet, updated lighting. Both bathrooms have been renovated with new cabinets with stone countertops and new faucets, new lighting and mirrors. Building amenities include an indoor pool, sauna, squash court, fitness center, library, party room, and outdoor space with BBQ areas at ground level and rooftop. Also included: 24/7 concierge service, convenient visitor parking, and maintenance fees covering heat/water/electricity. Don't miss this opportunity to just move into this convenient live/work location. (id:57557)
1265 Queens Avenue
West Vancouver, British Columbia
Spectacular 7,500+ sq. ft. modern estate completed in 2020, boasting ocean views from Lions Gate Bridge to UBC and Vancouver Island. This architectural stunner features a chef's kitchen with Miele appliances, full spice kitchen with Wolf range, granite island, built-in coffee station, Control4 smart system, and elevator. Outdoor space includes expansive decks, a sleek pool, and no-maintenance landscaping. Upstairs: spa-like primary suite. Downstairs: gym, sauna, steam, wine room, and an incredible media lounge with separate movie room, pool table, and five TVs. (id:57557)
83 Baywater Rise Sw
Airdrie, Alberta
NO EXPENSE SPARED with this EXECUTIVE BEAUTY backing West onto WATER! Rare find with this phenomenal 2 story WALK OUT boasting one of the nicest yards with WATER VIEWS Airdrie has to offer! This FAMILY HOME includes 4 BEDROOMS + Maintenance Free Yard + 3 Full Baths and UPGRADES GALORE! Loads of natural light throughout this home with the entire back wall of the house loaded with windows, 9' ceilings on the main & walkout level. Designer colours, upgraded fixtures, window treatments, central air conditioning, PRIVATE PUTTING GREEN & more! Convenient home office on the main level (or 4th bedroom) to ensure you have a bigger/brighter working space. Gorgeous Kitchen with custom RICH cabinets, stainless appliances, granite counters, upgraded light fixtures & high-end millwork. A large Island, ample cupboard & counter space and large dining area sets this home apart from the rest! Beautiful fireplace is the focal point of your living room and an OPEN PLAN perfect for entertaining. The West facing balcony lends plenty of room for a full patio set & a gas line to your BBQ! Walkout stamped concrete patio, HOT TUB with built in shutter system for added privacy, maintenance free yard with another great lower deck space & fire pit area (or fits an outdoor pool nicely)! PADDLE away down the canal and enjoy the open treed space/gorgeous bridge on the one side of your paradise! Central vac system, water softener, tankless hot water, brand new paint & carpet, this home is LOADED UP! The upper level includes a HUGE BRIGHT BONUS ROOM, Retreat to your PRIMARY BEDROOM at the back of the house to CAPTURE THE BREATHTAKING VIEWS, SPA-LIKE full en suite and walk-in closet. UPPER LEVEL LAUNDRY, two more generous bedrooms & another full bathroom complete the upper nicely. Walkout level is host to again 9’ ceilings, with a HOME GYM/REC SPACE & awaiting your creative touches to finish off this beautiful home. Over-sized Double Attached HEATED GARAGE & professional landscaping just add to this incredible pkg. Too many upgrades to list, you just HAVE TO SEE IT! Walking distance to parks, paths, amenities, schools & easy access out of town for the commuter. A TRUE EXECUTIVE EXPERIENCE on the WATER! Proud Owners are offering a TURN KEY home and my bet is it will sell to the first lucky buyers to come view it. Book your private showing fast! (id:57557)
551 8575 Rivergrass Drive
Vancouver, British Columbia
AVALON 3 By WESGROUP located in the vibrant River District. 2 bedroom and den. Unit offers laminate floors throughout, premium stainless steel appliances including fridge, gas stove, quartz counters, under-cabinet lighting, and in-suite washer/dryer. Central AC/Heating included in strata fee. Steps to Save-on-Foods, Shoppers, TD & Scotiabank, Starbucks, Sushi Mura & direct bus to Metrotown. Amenities including rooftop pool & hot tub, gym, meeting rooms, daytime concierge, and 20,000SF community courtyard. 1 parking and 1 locker. Please google map the address since the map here might go to a wrong place. (id:57557)
1411 Lobelia Crescent
Milton, Ontario
Welcome to modern luxury in this nearly-new, 3-year-old home! Offering over 3400 sq ft on a Premium 43' Lot in Milton's desired community of Walker. Originally a 5-bedroom and 4-bathroom home, A custom 8-foot door introduces you to a welcoming foyer with 24x24 polished porcelain tiles. The sun-drenched living room, with pot lights and a large window, effortlessly connects to the dining room and butler's pantry, providing an exceptional layout for hosting and entertaining. The expansive kitchen is a chef's dream, with premium built-in appliances, including a smart refrigerator, upgraded soft-close cabinetry, and a stylish backsplash. An adjacent spacious breakfast area offers a convenient walk-out to the lush backyard, perfect for enjoying outdoor moments. The great room, with a gas fireplace and large windows, provides a comfortable and inviting atmosphere for relaxation and gatherings. The second floor presents five generously sized bedrooms, including a primary retreat with an oversized Primary bedroom, separate his-and-hers closets, and a luxurious five-piece ensuite bathroom. The remaining four well-proportioned bedrooms and two additional full bathrooms, along with the convenience of second-floor laundry, create an ideal family sanctuary. The unfinished basement boasts larger windows and is rough-in ready, a blank canvas ready for your personal touch and design. Permits have been acquired for a two bedroom apartment in the basement. This home offers everything a large family could desire; seize this exceptional opportunity! (id:57557)
2819 Bucklepost Road
Mississauga, Ontario
Nestled In A Quiet Meadowvale Neighborhood This Spacious Semi-Detached Is A Gem For Investors And Families Looking To Get Into The Market. This 4-Level Back Split Features Open Concept Living, Dining, And Kitchen On The Main Floor With 4 Bedrooms Upstairs. The Second Suite (in law suite) Has 1 Bedroom, Bathroom, And Living Room Above Ground With A Walkout To The Backyard And An Additional 1Bedroom, Bathroom, And Family Room In The Basement, Talk About A Unique Opportunity To Live In One Unit And Rent Out The Other or Remove One Wall And This Home Returns To A Large Single-Family Home. Close To Parks, Major Shops, The Go Train, And Major Highways, This Property Is A No-Brainer Book Your Showing Today! (id:57557)
8381 Casselman Crescent
Mission, British Columbia
VERY WELL MAINTAINED HOME OFFERING OVER 2700 SQ FT OF FAMILY FRIENDLY LIVING ON A 5339 SQ FT FULLY USABLE LOT. THE HOME FEATURES ARE MANY , UPPER FLOOR IS 1504 SQ FT, 3 BDRMS AND 2 FULL BATH, HUGH KITCHEN WITH ROWS OF CABINETS , ALL RMS ARE SPACIOUS LIVING RM, FAMILY RM AND AND ALL BEROOMS, 2 GAS FIREPLACES AND A LARGE 21' x10' DECK WITH A FANTASTIC VIEW OF MOUNT BAKER LEADING TO A FLAT AND FENCED BACKYARD,PERFECT FOR CHILDREN AND PETS. SUPER LOCATION UP THE STREET FROM HILLSIDE TRADITIONAL SCHOOL, WITH PARK, PLAYGROUND AND TENNIS COURT JUST STEPS AWAY.PERFECT HOME FOR A GROWING FAMILY. BONUS 1 BEDRM SUITE 60% FINISHED. OPEN TO OFFERS (id:57557)
208 - 2565 Erin Centre Boulevard
Mississauga, Ontario
Welcome to your new amazing condo located in popular Mississauga area. Double mirrored walk in closet awaits as you enter, cabinets included for your convenience. This unit has 100K plus in upgrades, all custom finishes throughout. Kitchen includes all custom cabinetry, appliances, deep sink, and quartz countertops. Bamboo hardwood flooring, custom pot lights throughout. Stackable laundry. Primary bedroom and ensuite have accent walls. Lots of natural light, living/dining area offers patio walkout to open balcony. Bathrooms include large walk-in showers, Toto toilets, and Marble floors. Close to all amenities, walk to transit, and hospital, mall across the street. Easy highway access, party room, two exercise rooms, pool, concierge, tennis court, visitor parking. Heat and hydro included. Lots of visitor parking. Amenities are located on second floor. Don't let this one slip away with a "sold" before you have a chance to view. Book a private showing. (id:57557)
51 Earleton Avenue
Dartmouth, Nova Scotia
Maple Ridge Estates is located minutes away from all the amenities you will need and this spacious 3 bedroom mini home boast vaulted ceilings, 1 1/2 baths, a large deck with ramp to front door and parking for two vehicles. This is an opportunity for someone who is handy. Some work is needed, but this is an affordable option to have your own home. A Killam Community, this well-run park provides a comfortable neighbourhood centered around a children's playground. Bus stop nearby and easy access to Hwy 111 . (id:57557)
402, 1811 18a Street Sw
Calgary, Alberta
This top-floor, one-bedroom condo offers more than just a place to live—it’s a lifestyle upgrade. With stunning hardwood floors throughout, newer appliances, and a view that stretches eastward over the downtown skyline and north towards Nose Hill Park, you’ll feel on top of the world. The open-concept kitchen is finished with granite counters and plenty of prep space for your morning coffee or dinner with friends. The bedroom is generously sized, and the bathroom offers actual storage. Complete with in-suite laundry, and you’ve got everything you need in one awesome package. But the perks don’t stop there. You’ll have a heated underground parking stall, plus a private storage locker—perfect for bikes, gear, or those extra tires once you’re settled in for Summer. Building has many recent upgrades including paint and flooring in common areas. Situated just off 17th Avenue, you’re steps away from local eats, coffee shops, nightlife, and quick access to major routes like Crowchild and 14th Street. Prefer transit? Making it easy to get anywhere in the city without the hassle. Whether you’re a first-time buyer, downsizing, or just tired of renting, this is a smart move in the right location—with the kind of vibe and value that’s hard to beat. (id:57557)
1240, 81 Legacy Boulevard Se
Calgary, Alberta
Welcome to this bright and airy CORNER unit condo offering 2 spacious bedrooms, 2 full baths, a functional den, and 2 parking stalls—one underground and one surface. With windows on multiple sides, this home is flooded with natural light throughout the day, creating a warm and inviting atmosphere. The open-concept living space includes a large sunlit living room that opens to a generously sized balcony, perfect for relaxing or entertaining. The kitchen and bathrooms feature upgraded granite countertops, complemented by newer stainless steel appliances and newer carpet for a fresh, move-in-ready feel. Smartly designed with bedrooms on opposite sides for maximum privacy and sound separation, plus a den ideal for a home office or study nook. Located just steps from shopping plazas, restaurants, grocery stores, and scenic green paths leading to peaceful ponds, this home combines comfort, functionality, and convenience in one perfect package. Book your showing today before it’s gone! (id:57557)
117 Prestwick Avenue Se
Calgary, Alberta
*New Price* Welcome to this fantastic family home nestled in the sought-after Prestwick area of McKenzie Towne! Offering a perfect blend of comfort, style, and functionality, this home features 4 bedrooms, 3.5 bathrooms, a double detached garage, and a sunny south-facing backyard—all at an incredible price. Step onto the inviting front porch, surrounded by beautiful gardens ready to bloom in the spring. Inside, you're welcomed by a bright and spacious living room with a cozy gas fireplace. The main floor boasts a central formal dining area, a well-kept kitchen with some newer appliances, an eat-up bar, and a pantry, plus a convenient 2-piece bathroom. Throughout the main level, stunning hardwood floors add warmth and character. Upstairs, the sun-filled primary bedroom offers a walk-in closet and a private 4-piece ensuite. Two additional bedrooms and another 4-piece bathroom complete the upper level. The separate back entry provides access to both the main floor and the mostly developed basement, offering exciting potential. Downstairs, you'll find a finished 4th bedroom (non-egress), a 3-piece bathroom, laundry and a partially completed recreation space awaiting your personal touch. Enjoy the south-facing backyard, perfect for gardening and outdoor relaxation, with a double detached garage for added convenience. Located just minutes from St. Albert the Great Elementary, Prestwick Spray Park, shopping, dining, and easy access to Deerfoot Trail, this home truly has it all. Updates include: Roof & HWT (2021), Front Porch repairs, new glass in primary bedroom windows). Don't miss your chance to own this incredible home in a prime location—schedule your showing today! (id:57557)
109 - 43 Goodwin Drive
Guelph, Ontario
Discover the perfect blend of comfort and convenience in this beautifully appointed 1 bedroom, 1 bathroom condo. This home boasts a modern kitchen featuring stainless steel newer appliances and an open-concept layout that maximizes both space & natural light. The inviting living area extends to a private balcony, offering the ideal setting to enjoy your morning coffee or unwind in the evening. The condo features in-suite laundry and a ground-floor entrance. Included is a dedicated surface parking spot conveniently located directly in front of the building entrance. Owners will enjoy the unparalleled convenience of being within walking distance to restaurants, groceries, shopping, fitness and scenic hiking trails, along with easy access to highways 6 and 401. Move-in ready and turn-key with low condo fees and no rental items. Don't miss the opportunity to make this lovely condo your dream home. Book Your Showing Today!!! (id:57557)
2518 Casey Wy Sw
Edmonton, Alberta
Welcome to this stylish half duplex in SW Edmonton's Cavanagh. Featuring 9’ ceilings on the main floor, this home offers an open-concept layout and wireless smart switches for added convenience. The kitchen provides plenty of cabinetry, corner pantry and counter space—perfect for everyday living. Upgraded SS Appliances included. Upstairs includes 3 spacious bedrooms, a bonus room, and a primary suite with walk-in closet and ensuite. With 2.5 baths, this home is ideal for families or professionals. The double attached garage, second floor laundry, unfinished basement, and east-facing front with west-facing backyard add to the appeal. Located near schools, shopping, and major routes. Wont Last Long, ACT NOW!!! (id:57557)
12 Southbridge Dr
Calmar, Alberta
Welcome to family-friendly Calmar! This beautifully maintained 4-bed, 3-bath home sits on a quiet Cul-de-sac street and backs onto open fields—offering peaceful views and extra privacy. Step into a spacious foyer leading to a stunning, renovated kitchen with quartz counters, full-height shaker cabinets, stainless steel appliances & a corner pantry. With lots of windows, the sunlit main floor features a large living room with an electric fireplace, a cozy dining nook overlooking the backyard, and a 2-pc powder room. Upstairs you’ll find the laundry area, 3 generously sized bedrooms—including the primary suite with a 4-pc ensuite—and another full 4-pc bath. The fully finished basement offers a large rec room, storage room and a spacious 4th bedroom—perfect for guests, teens, or a home office. Enjoy extras like A/C, a heated garage, and newer flooring on the main level and basement. With nothing left to do but move in, this is the one you've been waiting for! (id:57557)
56 Waldron Crescent
Richmond Hill, Ontario
Rare 4 Bedroom, Semi-Detached Family Home, linked only by garage on a quiet crescent. Over 2100 sqf living space, bright, open concept layout. Parking for 2 cars plus garage. Gorgeous hardwood floor on main level. Upgraded bathrooms (2024). Open concept kitchen with breakfast bar. Brand new fridge & stove (2025), Fresh paint (2025). Laundry on main Level. Spacious 4 bedrooms on upper level, large master bedroom with walk in closet. Walk out balcony on upper level. Ample storage space throughout. Finished basement with 5th room for optional bedroom or workroom. Laminate floor & pot Lights throughout basement. Walking distance to both public and Catholic schools. Walking distance to Yonge street for YRT, 10 minute drive to Hwys 400 & 404 and Go station. Home is perfectly located in one of Richmond Hills most desirable locations, Oak Ridges! (id:57557)
2307 - 319 Jarvis Street
Toronto, Ontario
Welcome To Prime Condos, Situated In The Heart Of Downtown Toronto Near Jarvis & Gerrard. This Split Two Bedrooms Two Washrooms Unit Offers Efficient Suite Layout With Laminate Flooring Throughout And Floor To Ceiling Windows With Ample Of Natural Sunlight. Modern Kitchen With B/I Appliances And Backsplash. Primary Bedroom With 4 Piece Ensuite Bathroom. Excellent Location, Steps To Public Transportation, Toronto Metropolitan University, Eaton Centre, Dining And Shopping. Minutes To The Financial & Entertainment District. Close Proximity To All Daily Essentials. Great Building Amenities With Stunning Lobby Furnished By Versace. (id:57557)
Th08 - 761 Bay Street
Toronto, Ontario
Rarely-offered luxury 3 bed 3 bath double-garaged townhouse In College Park! With over 2000 sqft of living space, double garage parking space, hardwood floors throughout, and walk-outs on each level, this townhouse fronts the park in the most sought-after and busy location in Downtown Toronto. Enjoy both the comfort of living in a spacious townhouse and the convenience of walking to University of Toronto, college subway station, two major supermarkets (Farmboy & Metro), Ikea, restaurants, and everything you need to enjoy Toronto's city life. Access the condo's luxury amenities without living inside a tiny condo cube. Show and fall in love! (id:57557)
905 221 Union Street
Vancouver, British Columbia
Stunning 2-level 1,250 sqft penthouse in vibrant Chinatown. This 2 bed, 2 bath loft features open-concept living, modern kitchen with stainless appliances, engineered hardwood floors, and a private office on the rooftop landing. Enjoy a spacious 300+ sqft private terrace with gas hookup, water access, and sweeping North Shore mountain views. Bedrooms on the same level. Includes 1 secured parking stall with option to rent second and portable AC available. Concierge, gym, bike room, and elevator access. Unfurnished. 1-year minimum lease. Steps to shops, cafes, transit and downtown. Pets on application. (id:57557)
1106 1289 Hornby Street
Vancouver, British Columbia
Live in luxury at Burrard Place! Be one of the first to enjoy this sleek, newer 436 sq.ft. studio in downtown Vancouver. Efficiently designed with convertible Murphy bed/dining table, spa-inspired bathroom with walk-in shower & heated floors, Gaggenau appliances, air conditioning, and floor-to-ceiling windows opening to a private terrace. Includes in-suite laundry, built-in safe, storage locker & bike locker. Exceptional amenities at Club One: concierge, indoor pool, sauna, steam, gym, yoga, lounge, and more. Unbeatable location steps to transit, seawall, shops, and dining. 1-year lease required. No pets, no smoking, no sublets/Airbnb. Utilities not included. Professionally managed by Heller Murch Realty. (id:57557)
213 Panton Way Nw
Calgary, Alberta
This front-attached single-family home in Panorama Hills presents a valuable opportunity for first-time buyers, house hackers, or investors seeking mortgage flexibility. With a brand new roof (2025), brand new siding (2025) and gutters (2025) its move in ready! Featuring 4 bedrooms and 3.5 bathrooms, the home includes an illegal basement suite with strong income potential or space for extended family (1 bed 1 bath). The layout is thoughtfully designed, with 10 ft vaulted ceilings on the main level and 9 ft ceilings downstairs, maximizing light and space throughout. The kitchen layout is perfect with a pantry to tuck away groceries, a big island for entertaining and meal preparation with the living room not too far off. The fireplace in the living room adds that comfort every home needs. You’ll find all the bedrooms tucked away upstairs with a spacious bonus room! A backyard dry sauna offers a rare lifestyle bonus, while the absence of rear-facing neighbours provides enhanced privacy—an increasingly hard-to-find feature in suburban settings. Located in a sought-after community with easy access to schools, parks, shopping, a community centre with brand new renovations, and transit, this home delivers long-term livability with a strategic investment upside. Schedule your private viewing today to explore the possibilities this property holds. (id:57557)
238 1331 Wellon Street
Coquitlam, British Columbia
BRAND NEW + NEVER LIVED IN 4 Bed + 4.5 bath CORNER home at Partington Creek by POLYGON! Enjoy THREE ENSUITE bedrooms upstairs, HUGE recreation room + FLEX space downstairs. UPGRADED laminate floors upstairs, bug screens throughout and a SPACIOUS BACKYARD for outdoor enjoyment. Gourmet kitchen with large island and stone counters, overheight ceilings and a bright open layout. Stay comfortable year-round with AIR CONDITIONING and park with ease in the side-by-side double garage with EV charger. Access resort-style amenities: outdoor pool, hot tub, gym, kids' room, lounge & BBQ area at Creekside Club. Open House cancelled accepted offer until June 13th. (id:57557)
503 415 E Columbia Street
New Westminster, British Columbia
SAN MARINO in the heart of Sapperton. Discover this 2 Bedrooms/2 Baths condo in a Low-rise Concrete Building. Featuring Bright & Spacious open-concept layout, this home offers both comfort and functionality. The kitchen offers updated (2022) extra pantry cabinetry, Granite Countertops, complete set of appliances, laminate flooring throughout. The Primary Bedroom is huge with a private ensuite. 2nd bedroom has a custom built California Closet and Murphy bed. CoveredBalcony with partial view of the Fraser River and City. AC installation allowed with Council quideline. Parking (#29) Storage (#56). Bike Room. Minutes to restaurants and shops, Parks, schools, recreation centre, Royal Columbia Hospital, and Sapperton Skytrain Station. Starbucks is just downstairs! Pets allowed. (id:57557)
47436 Range Road 201
Rural Camrose County, Alberta
Looking for a spacious property with endless potential? This 108.8 acre parcel of land offers a unique opportunity for those seeking rural tranquility, with easy access to Camrose. Whether you're a farmer, rancher, horse lover, or just looking for a place to live in the country, this property has it all. Featuring expansive prime pasture land, perimeter and cross fencing, gates and a waterer, this property is ready and setup for your farm operation. The 2008 manufactured home was moved onto the site in 2020, welded to screw piles, and has recently received 12'x42' deck (2024). This quality built home has been well maintained and upgraded which includes a practical and unique layout, added insulation, drywall interior and upgraded finishes of hardwood floors, crown moulding and oak cabinetry throughout. Other features of this home include the large open floor plan, sky light, air conditioning (2022), 3 bedrooms, 2 full baths, quality blinds, and newer dishwasher, washer & dryer. Other features of this property include a 30'x16' garage, built up graveled driveway, large raised garden, plenty of yard space, pasture access near the house and a shed that can easily be used as a barn for small animals or tack and feed storage. There is a well with a new pump (2021) and a septic pump out system (compliance 2020).Pasture Land: Expansive, fertile pasture ideal for grazing livestock, horses or other farm animals. Fencing: Well-maintained fencing around the property for your livestock or other uses.Location: Conveniently located just 4 miles from Camrose, offering easy access to amenities, shopping, schools, and more, while still providing the peace and privacy of country living.This property is perfect for agricultural use, recreational purposes, or as a peaceful getaway. Don't miss your chance to own this fantastic piece of land. developing your own private retreat. (id:57557)
755 Zermatt Drive
Waterloo, Ontario
Welcome to 755 Zermatt Dr – a beautiful multi-level home tucked away in the popular, family-friendly Clair Hills neighborhood in Waterloo. With four bedrooms and four bathrooms, there’s plenty of room for families of all sizes to spread out and feel right at home. Inside, you’ll find a bright, open layout that’s perfect for relaxing or entertaining. The living spaces flow nicely from one to the next, creating a cozy, welcoming vibe. The kitchen is super functional, with lots of storage, modern appliances, and everything you need to make cooking easy and enjoyable. Upstairs, the primary bedroom comes with its own ensuite, and the other bedrooms are great for kids, guests, or even a home office. The oversized one-car garage gives you extra room for storage, too. Step out back and you’ve got the perfect spot for BBQs, gardening, or just kicking back and relaxing. Plus, you’re just minutes away from great schools, parks, restaurants, shopping, and public transit—everything you need is close by. Clair Hills is a lively, welcoming community, making it a great place to raise a family or enjoy a laid-back suburban lifestyle. Recent upgrade include, brand new AC, fresh new paint, new counter tops, roof 2018, flooring 2018, upper level bathroom 2023, basement bathroom 2015. (id:57557)
15 Bishop Circle
Carstairs, Alberta
Located in the highly sought-after Havenfields community of Carstairs, The Lisa by Tailored Home & Design Ltd. effortlessly blends trend-forward finishes with smart functionality — all while maintaining quality craftsmanship. And the best part? It’s packed with premium upgrades already included!Starting with curb appeal: an oversized 25’ x 27’ garage, built to fit two full-sized trucks comfortably — complete with an upgraded 18’ x 8’ garage door for extra clearance and ease.Step inside and you're greeted by a spacious mudroom outfitted with custom built-ins — a full-height bench, cubbies, and storage for busy households that need both style and structure. From there, flow into the butler’s pantry, a major upgrade from your standard walkthrough. Think luxury full-height cabinetry, quartz countertops, floating wood shelves with in-set puck lighting, dedicated microwave drawer space, and a seamless connection to the gourmet kitchen that includes a $10,000 appliance allowance.The main kitchen is fitted with custom soft-close cabinetry, quartz surfaces, and a striking matte black sink with brass faucet — all paired with a stunning backsplash and premium hardware. The open-concept living and dining space includes a cozy gas fireplace, tons of natural light, and access to a fully covered composite back deck — low-maintenance, high impact.Upstairs, the layout shines with two bedrooms — both featuring walk-in closets, two large linen closets, a bonus room with maple railing and metal spindles, and second-floor laundry already complete with a countertop, upper cabinetry, and built-in storage.The primary retreat checks every box: space for a king-sized bed, a luxurious ensuite with dual vanity, soaring mirror, private toilet room, custom 5' shower, and a two-person 6' soaker tub — plus a walk-in closet accessed right from the bathroom.Downstairs, the basement benefits from the Lisa model’s expanded layout and the elevated lot. You’ll find three oversized above-grad e windows flooding the space with natural light. The basement is roughed-in for infloor heat and can easily accommodate 1–2 bedrooms, a full bath, living room, and storage — or even space for a future pool table.Located just 40 minutes from Calgary and steps from the pond and walking paths — this home is the complete package.Don’t just take our word for it — book your private showing today and experience why The Lisa by Tailored Home & Design Ltd. truly stands apart and raises the bar for everyday living. (id:57557)
3874 Lancaster Rd
Saanich, British Columbia
Welcome to this beautifully updated home in a sought-after location with breathtaking Swan Lake views. The open-concept design fills the space with natural light, creating a warm, inviting atmosphere. Upstairs, a spacious living room with a cozy fireplace flows into the dining area and bright, functional kitchen—perfect for entertaining. The primary bedroom boasts a double closet and ensuite, while two additional bedrooms accommodate family or guests. A flexible one-bedroom suite with laundry can easily convert to a two-bedroom or provide extra living space. Enjoy generous parking, a carport, and a large detached garage—ideal for a gym, studio, or potential carriage house. The yard features apple and Garry oak trees, and the peaceful setting welcomes visiting wildlife. Steps from trails, parks, Uptown, transit, and schools, this hidden gem offers tranquility in a quiet, safe community. (id:57557)
640 West Street Unit# 300
Brantford, Ontario
Welcome to Village Towers, located right in the heart of the lively Fairview area in Brantford. This fantastic 3-bedroom, 2-bathroom apartment is in great condition and ready for you to move right in. You'll love the spacious open-concept living and dining area, which is carpet-free and leads out to your own private balcony with stunning views of the beautifully landscaped grounds. The primary bedroom has a walk-in 3-piece ensuite and there are 2 other bedrooms for plenty of space. This unit comes with a storage locker, 1 underground parking spot, and all utilities included. As a resident of Village Towers, you'll have access to amazing amenities like a fully equipped exercise room, a relaxing sauna, and a cozy lounge area for unwinding. There's also a laundry facility on-site and a party room available for private gatherings with loved ones. With shopping, restaurants, public transit, schools, parks, and easy highway access all nearby, everything you need is just a short walk away. Don't let this fantastic opportunity to enjoy a lifestyle of convenience, luxury, and functionality pass you by. Schedule your showing today! (id:57557)
508, 122 Mahogany Centre Se
Calgary, Alberta
For the savvy buyer who values both luxury and lifestyle, this exceptional one-bedroom, one-bathroom home at Westman Village delivers on every front! Perched on the fifth floor, this home offers breathtaking, unobstructed views of Mahogany Lake—a truly rare vantage point that captures the essence of resort-style living right from your private balcony. From the interior courtyard to the sparkling water and city skyline beyond, the views are simply mesmerizing, especially at sunrise and dusk. Inside, you’ll find a refined kitchen with a classic cabinet palette, stainless steel appliances including a flat-top stove and hood fan, a custom microwave shelf, and striking polar white quartz countertops. The seamless layout is complemented by air conditioning, in-suite laundry and storage, and a heated, titled underground parking stall. Whether you’re an executive seeking a polished home base or a discerning visitor wanting independence while close to family, this property checks every box with style and sophistication. This is your chance to own a rare lake-facing unit in one of Calgary’s most dynamic communities–don’t miss it! Step into resort-style living in a master-planned lakefront community where every amenity is designed to enhance your day-to-day. Truly a one-of-a-kind lifestyle experience awaits you at Westman Village. The grounds are just as thoughtfully designed. Impressive landscaping includes tranquil fountains, charming bridges, raised planters, and park benches along beautifully maintained pathways. The views from your suite—and throughout the community—are nothing short of picturesque. Your active lifestyle could start with a walk through the Village Recreation Centre, a warm-up at the Fitness Centre, a few shots on the full-sized basketball court, or a round of virtual golf before cooling off in the Olympic-sized swimming pool. For families, the second pool with kiddie slides is a hit. Afterward, you might prep snacks in the commercial kitchen to host cooki ng classes or gourmet evenings with friends, then unwind with a book in the cozy atrium. And there’s more: enjoy billiards, darts, or board games in the Games Room, sip a glass of wine or your favourite cocktail at the Rec Centre bar, catch a film in the movie theatre, or take up a new hobby in the fully equipped workshop. Have a birthday or special occasion to celebrate? Book the spacious party room, where there’s ample space to enjoy your private gathering in style! Have friends visiting? Book them into one of Westman’s guest suites and enjoy dinner at the renowned Chairman’s Steakhouse or a night of wine and live jazz at Alvin’s Jazz Club. With plenty more restaurants and boutique shops in the Westman complex, everything you need is right here. You’ll also find essential services onsite, including medical, dental, optometry, daycare, and a medical spa. From sunrise coffee to sunset jazz, Westman Village is more than a condo—it delivers an unmatched lifestyle! (id:57557)
1107 Highland Green View Nw
High River, Alberta
~~ Stunning Executive Walk-out Home! ~~ One of the most sought after Locations in High River backing onto the 4th Hole of the Highwood Golf Course. Wonderful views of golf course, the pond and majestic Rocky Mountains. Meticulously updated giving it style and charm. Living room features towering ceiling, windows, fireplace and 72" windmill fan. Formal Dining room with built-in coffee bar (could be used as a Home Office). Stunning Kitchen features white oak cabinets, SS appliance (all new in last 3 years), quartz counters, marble backsplash, custom apron sink. Adjacent to kitchen is the warm and inviting 'Breakfast Room' - wood beam ceiling and abundant windows - you'll love this Room! The 2nd floor Master with 5 piece ensuite includes freestanding tub, tiled shower, large walk-in closet - luxurious retreat! 2nd Bedroom with it's own ensuite and amazing walk-in closet. 2nd floor Laundry! Walk-out level has stone tile flooring, in-floor heat, cozy games/entertainment area with wet bar/cement counters, wired for surround sound. Lovely 3rd Bedroom with ensuite, walk-in closet and wall fireplace. Great guest room! Manicured Yard is fully fenced with a dog run. You can enjoy an outside Patio area, a screened in Sunroom or take the spiral stairs to the upper Deck. Oversized heated, insulated Double Garage. So many extras including, A/C, Central Vac, upgraded light fixtures, Hunter Douglas blinds, 8 foot doors, Chicago Brick tile accents, etc., etc. ..... Attention to detail thru-out ... Quiet, friendly neighborhood close to park and school. Pristine Home! Outstanding Location! A Must See !! (id:57557)
237 Jacqueline Drive
Miramichi, New Brunswick
Home Sweet Home in a Prime Subdivision! This gorgeous side-split home with a detached garage is nestled in one of the area's most desirable neighbourhoods. The main floor features a bright eat-in kitchen with patio doors leading to the backyard perfect for summer BBQs and a beautifully styled front living room ideal for relaxing or entertaining. Upstairs, youll find a spacious primary bedroom, two additional bedrooms, and a full bath. The lower level offers even more living space with a cozy rec room, a fourth bedroom, and a second bathroom complete with laundry. With average hydro costs of just $365/month, this home offers both charm and efficiency. Dont miss your opportunity to live in this beautiful home in a family-friendly subdivision your Home Sweet Home awaits! (id:57557)
308 Jasper Street
Maple Creek, Saskatchewan
Gorgeous character style home located only 1 block from Maple Creek's downtown core. This home has updated plumbing and electrical as well as a new energy efficient furnace installed in 2022. The air conditioner was serviced and reconnected in 2022 as well. Over $8000 to install new windows throughout. The metal roof was installed just 2 years ago and covers the home and attached garage; eaves were also done at this time. Upon entrance you will be welcomed into a lovely sunroom that the current owner doubles as a guest room. With 9 foot ceilings and original oak hardwood floors the home offers a warm comfort that is only increased by the gas fireplace. There are 2 bedrooms, 1 is currently set up as a sitting room and the other is used as the primary bedroom as it has a cheater en suite. Upstairs has a traditional claw foot tub and a shower was installed in the basement. In the kitchen, there are concrete countertops and the oak hoosier is included. All appliances stay as well as most window coverings - some custom drapes are not included. This property is on a lot and a half so plenty of room for the installation of a double car garage in the back. The back patio is very private and there is also a fenced area for a dog run. For the sunny days there is a well shaded space off the north side of the house. Call today to book your own private tour. (id:57557)
1636 Sagewood Court
Mississauga, Ontario
Spacious & Elegant 4-Bedroom/Double Garage Detached Home in Prime Streetsville East! Huge Lot 50x120 feet * Beautifully updated 4-bedroom, 4-bathroom residence offering over 4,500 sq. ft. of living space ( MPAC above grade 2,910 SQ.FT plus finished basement) in the heart of sought-after Streetsville East. * Thoughtfully renovated with new flooring, bathrooms, fresh paint, smooth ceilings, pot lights, and California shutters throughout. Enjoy the versatility of a fully finished basement with a separate entrance and private kitchen, looking out windows ,perfect for extended family or rental potential * Two luxurious 5-piece bathrooms add comfort and style. Ideally located close to parks, Hwy 403, the GO Station, and everyday amenities. * Top-rated schools, with walking distance to the AP program, Saint Joseph Secondary School AND IB program, St. Francis Xavier Secondary School. * A rare opportunity to own a move-in ready home in a vibrant and family-friendly community (id:57557)
228 Pitt Street
Cornwall, Ontario
Prime retail or Office space in the heart of Downtown Cornwall. This is an ideal location for business or Law Office. Cornwall's "Downtown" CBD zoning allows for many uses, office, personal services, restaurant, large display windows, full basement for storage. Storefront is on Pitt Street. Dreamland Kids Clothing Boutique was operated FOR 40 YEARS. Tenant has been retired and its vacant now and available for Lease. $ 2800 Monthly Rent plus HST Plus TMI. (id:57557)
1005 285 E 10th Avenue
Vancouver, British Columbia
This corner 2-bed 2-bath at THE INDEPENDENT has floor-to-ceiling windows, creating a bright interior and a picturesque outlook from every room. Breathtaking 270 DEGREE VIEWS of the mountains & cityscape. Enjoy sunrise coffee on NE FACING 150SF BALCONY and sunset cocktails on SW FACING 40SF BALCONY. HW floors, quartz counters and well-appointed millwork and cabinets, including integrated appliances. In-suite laundry, in-suite HVAC, XL locker, 240V EV READY PARKING. Cafes (STARBUCKS, THIERRY), restaurants, retail and in-building recreation (RUMBLE BOXING, PROGRESSION BOULDERING) at your doorstep. Central location within the city, future MOUNT PLEASANT SKYTRAIN STATION. Amenities: 20,000sf. private park (BBQs/gardens/seating areas/dog-run), carwash, guest suite, fitness ctr, workshop, lounge. (id:57557)
139 Valley Ridge Green Nw
Calgary, Alberta
We are privileged to offer you a unique chance for you to own a lovely walk-out bungalow that overlooks the 12th fairway of the Valley Ridge Golf Course. This remarkable walk-out bungalow features 1,891 sq ft on the main floor, showcasing an open-concept living space that has been meticulously designed. As you enter the home, a spacious foyer welcomes you, highlighting beautiful hardwood flooring throughout, large windows that fill the space with natural light, including skylights and high ceilings. The chef’s dream kitchen boasts ample cupboards, a functional island, granite countertops, stainless steel appliances, and double ovens making entertaining a breeze. The dining room is adjacent to the kitchen with access to a large deck where you can enjoy your morning coffee or entertain family and friends all while enjoying the view of the golf course and beyond. The living room is enhanced by a stunning stone-faced gas fireplace, while the main floor office provides an ideal workspace for remote work. The expansive primary bedroom with golf course views includes a luxurious 5-piece ensuite and a generous walk-in closet. The lower-level offers 1795 sq ft with a sizable rec room featuring a gas fireplace surrounded by built-in bookshelves. There are two additional bedrooms, each boasting walk-in closets. A 5-piece bathroom, laundry room and large utility/storage room complete this level. Step out to the covered patio and enjoy your landscaped yard with views of the golf course. Recent upgrades include new plumbing, a new water heater, and new faucets. There is also a gas line connection available for both the kitchen and the deck. This home, along with its location and community, provides a fantastic lifestyle with access to numerous walking paths in Valley Ridge. These paths meander through the community and the environmental reserve leading down to Bowness Park. With easy access to both downtown and the mountains, you'll truly value all that this area has to o ffer. Check out the document that lists all the upgrades and enhancements that have been completed on this home. (id:57557)
2718 Sanderson Road
Prince George, British Columbia
* PREC - Personal Real Estate Corporation. Amazing opportunity to own a new home with a fully finished legal suite. This 1/2 duplex will have 3 bedrooms up with an open concept living space. Covered sundecks allow for year round BBQ and enjoyment. The fully finished 1 bedroom suite makes a fantastic income option. Boasting vinyl plank flooring and quartz counters thru out the living space and a modern carpet on stairs and bedrooms to keep you warm. The garage is 14' wide and 20'6" deep. (id:57557)
5684 Muggies Way
Nanaimo, British Columbia
Perched in North Nanaimo, this stunning home offers breathtaking panoramic ocean and mountain views. Designed for comfort and versatility, the main level features an open-concept living space with large windows, a cozy fireplace to enjoy the views, a gourmet kitchen with granite countertops, and a spacious primary suite with an ensuite and walk-in closet. The lower level boasts a bright 2-bedroom suite, a storage room, and a separate den—ideal for a home office, spare bedroom, or recreation space. With its thoughtful layout, this home provides ample space for families, entertaining, an income helper, and working from home. Outdoor living is a dream with a wraparound deck and a private, fenced backyard. Situated on a quiet cul-de-sac near parks and trails, this exceptional West Coast retreat also features recent updates, including fresh interior and exterior paint, a new furnace, and air conditioning. (id:57557)
32 School Street
Hantsport, Nova Scotia
You're going to love this wonderful 2 bedroom home in Hantsport. This home is perfect as a first time starter home, or possibly as an investment property for the savvy investor looking to increase their portfolio. It sits on 0.7 acres of land. You're going to love the rustic look of the exposed beams in the living room area only steps away from your massive kitchen space. Don't forget about the heat pump also located in the living room. The basement is unfinished, and mainly used for storage. Close to schools, parks, and the core of Hantsport, this home has everything you could ask for! Also, the home is a 15 minute drive away from the Annapolis Valley wine country and less than an hour away from the downtown core of Halifax.. (id:57557)
35 Victoria Street
Kensington, Prince Edward Island
This stunning property in Kensington offers the perfect blend of comfort, space, and convenience. Set on over half an acre of landscaped grounds, this home features 1,800 sq. ft. of finished living space with room to grow, thanks to its spacious unfinished basement ready for your personal touch. Inside, you will find two large, airy bedrooms, a bright and open living room with a cozy island stone propane fireplace, and plenty of natural light throughout. The expansive kitchen includes a patio door that opens onto a backyard deck, perfect for summer BBQs and entertaining. A dedicated laundry room with a half bath adds convenience, while the living area flows effortlessly to an inviting covered veranda , the perfect place to unwind at the end of the day. Outside, enjoy a beautifully maintained yard accented by island stone finishes on the home, a paved wraparound driveway with ample parking, and a massive wired 30x90 workshop ideal for vehicles, boats, hobbies, or storage. All of this is just a short walk to schools, shops, and amenities, and only a quick drive to some of the Islands best beaches. This is a rare opportunity to enjoy space and serenity while being close to everything. Don't miss your chance to own a slice of paradise in Kensington! (id:57557)
394 Queen Street
Charlottetown, Prince Edward Island
394 Queen Street Charlottetown New and paint and flooring! This charming 4 bdrm, 1.5 bthrm home has incredible potential with its solid structure, updated windows and new roof. Bonus located close to downtown and walking distance to many amenities and schools. (id:57557)
7350 Cavendish Road Road
North Rustico, Prince Edward Island
This beautiful end-unit townhouse located in the heart of North Rustico. This spacious, light-filled home is perfectly situated within walking distance to everything you need: the stunning beaches and trails of the PEI National Park, a local grocery store, a beloved bakery, restaurants, coffee shops, and more. Whether you're looking for a year-round residence, a summer retreat, or an investment opportunity, this home offers the best of small-town living. It boasts three generously sized bedrooms, a dedicated office, two and a half bathrooms, a single-car garage, and a private outdoor patio and fenced in backyard?making it ideal for anyone seeking easy living in a vibrant coastal setting. The main level welcomes you with a bright and spacious entryway. The kitchen is a true showstopper with large island and beautiful cabinetry and newly added coffee bar, and pantry. The living room centers around a cozy custom fireplace, creating a warm and inviting atmosphere. A conveniently located half bath and direct access to the garage complete the main level. Upstairs, the primary suite has a walk-in closet, and a luxurious ensuite bath complete with dual sinks, large shower and soaker tub. Two additional bedrooms overlook the backyard. A 4th room with window perfect as an office or bonus space. (id:57557)

