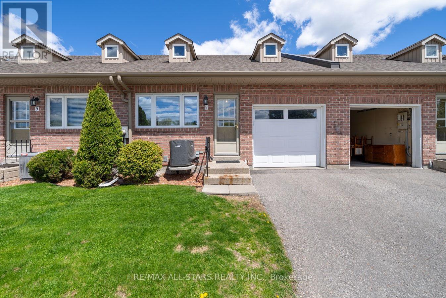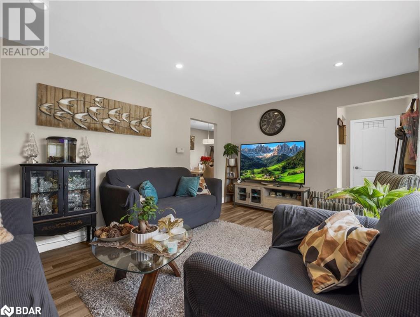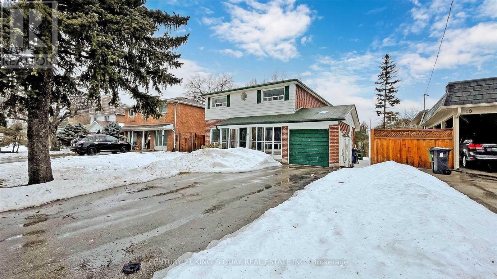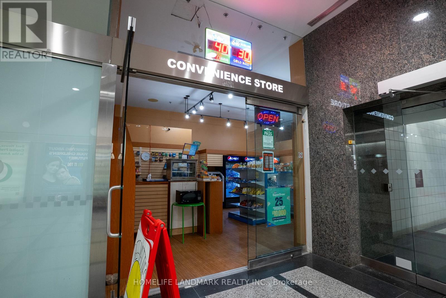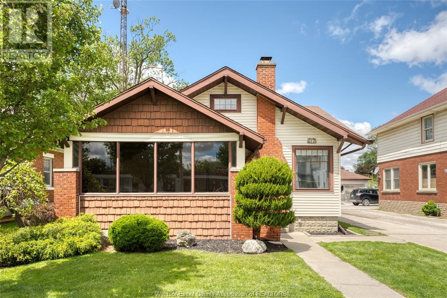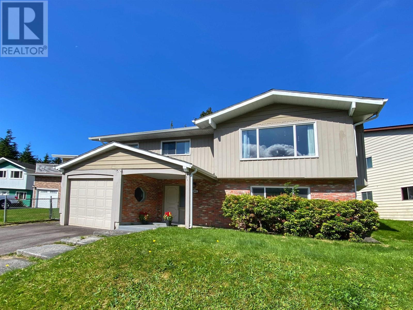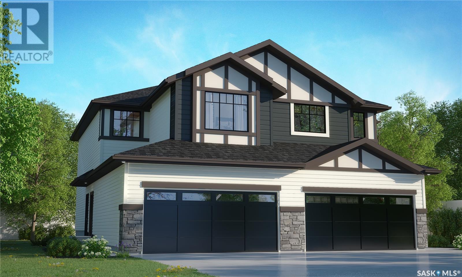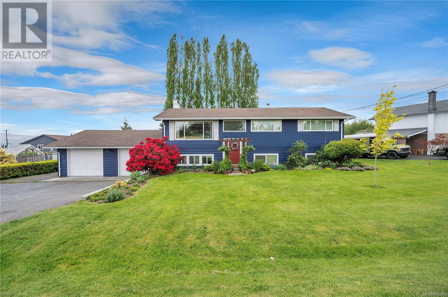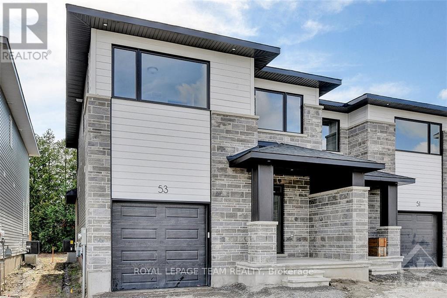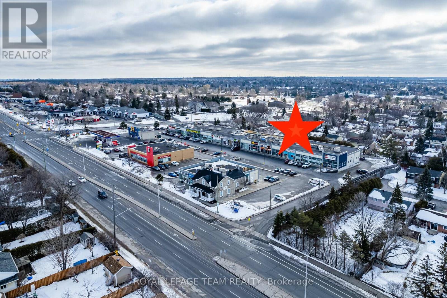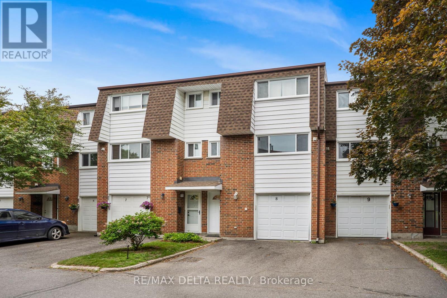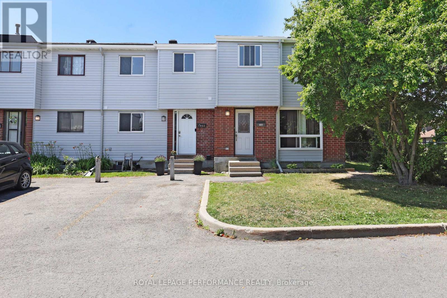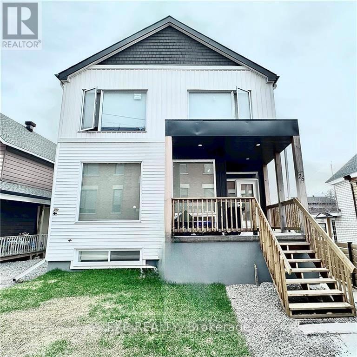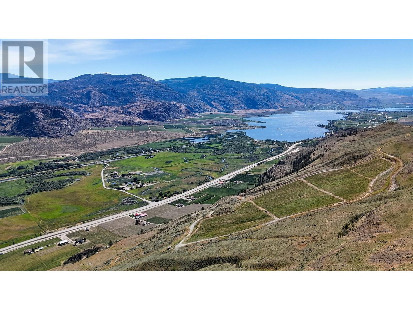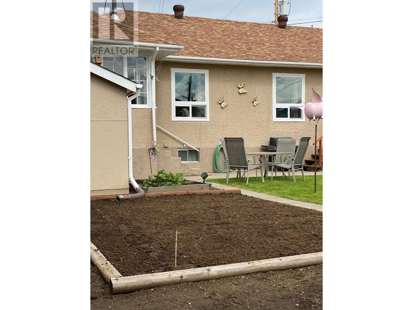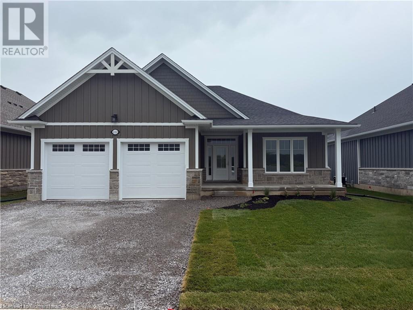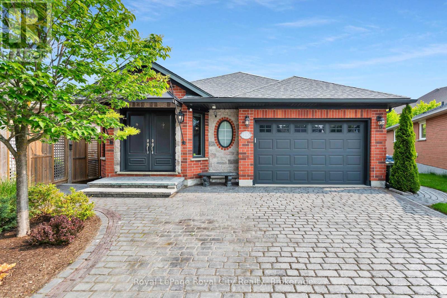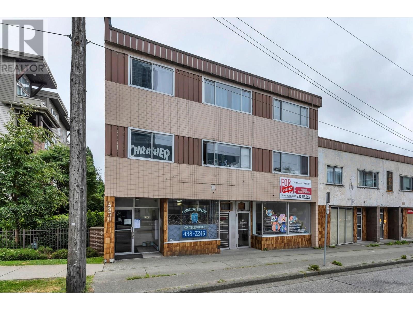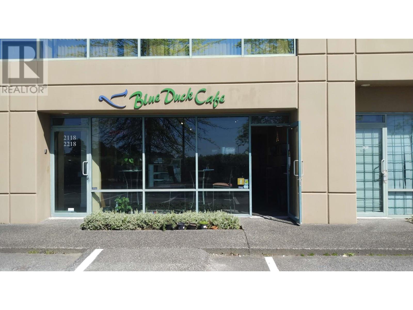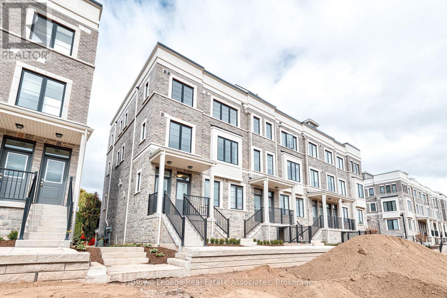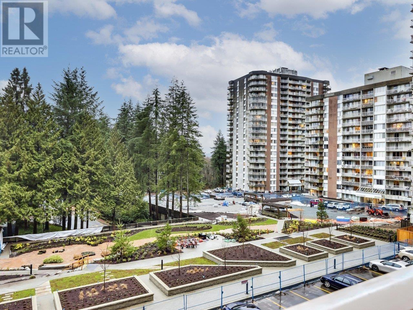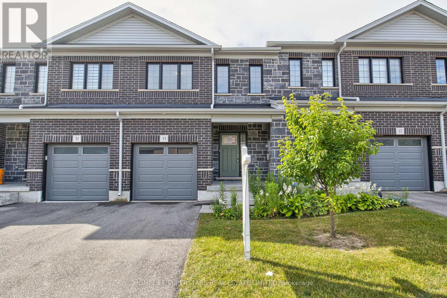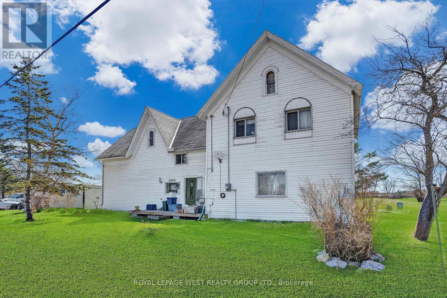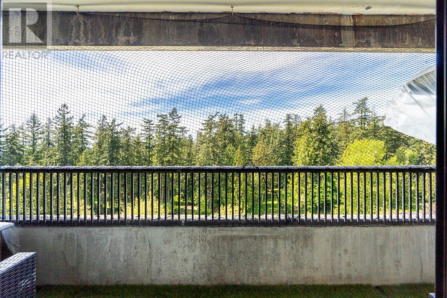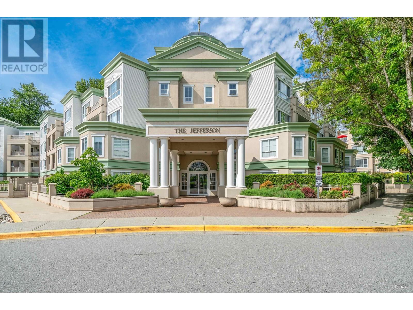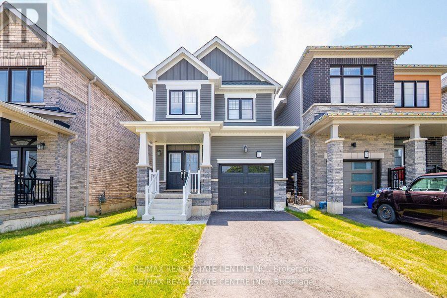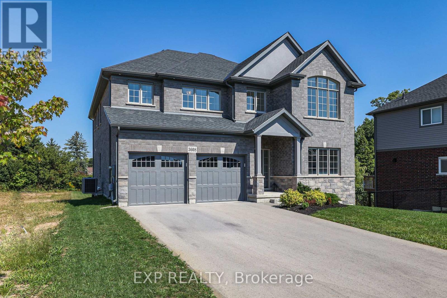3403 Lakeshore Drive
Sylvan Lake, Alberta
Absolutely breathtaking inside and out! This exquisite home offers unobstructed views to the shimmering lake just across the street from multiple vantage points– bringing natural beauty and tranquility to your doorstep. Impeccably redesigned in 2009 right down to the studs with unmatched attention to detail, this residence is the epitome of luxury living. Step inside to find perfection in every corner, from the high-end finishes to the flawless layout that maximizes light and views. Large main floor entrance invites you to discover all the beauty of this amazing home. This level offers a great sized, bright home office/flex room, spacious media room with built in cabinets and access to sunroom facing the lake/parklike yard, complete with gas fireplace and vinyl windows, a cozy place to enjoy lake life. There are 2 bedrooms on this level, a 3pc bathroom and access to single attached garage (in floor heat, epoxy flooring) The upper level showcases pristine craftsmanship, from the elegant living room facing the lake, to the chef’s kitchen – featuring cherry-glazed cabinetry, stainless appliances, sit up eating island, granite countertops, and again, views to the lake. A fireplace, a large dining room and access to upper decks, one facing the lake, the other on the west side (very private, both with duradeck floors) complete the kitchen/dining area. Entertaining made easy. The laundry room is so fantastic, it can be used for extra kitchen space. Loaded with cabinets, workspace and built-in pull-out ironing board and laundry basket. Primary bedroom offers 5pc ensuite, heated jet tub, in floor heat in ensuite and plenty of closet space. There is also one more bedroom and a 3 pc bathroom. Oak flooring throughout much of this level. Professionally landscaped grounds create a private oasis that’s as stunning as the interior. Whether you’re relaxing on the patio, entertaining guest, or simply enjoying the view – this home offers a lifestyle of comfort, elegance, and serenity that is truly one of a kind. Detached double garage too! And this garage is exceptional in every detail. This home is a rare gem that combines a luxurious lifestyle and endless breathtaking surroundings. Perfection is truly an understatement. (id:57557)
8 - 234 Water Street
Scugog, Ontario
Highly sought-after and rarely offered 2 bedroom condominium with single garage in Leewinds Condominiums; ideally situated in downtown Port Perry for ease of access- walk to shops, banks, restaurants, library, Lake Scugog and more! Excellent potential exists to make this one your own- near original finishes; Living/dining room combination with bay window overlooking front yard; kitchen has good cabinet and counter space and breakfast bar; laundry with cabinet storage and closet; primary bedroom with 4pc ensuite and closet; additional bedroom and separate 4pc bath. Backyard patio area with commanding view of Lake Scugog and Birdseye Park. Large attic space for storage with access from garage; crawlspace access from laundry room; Monthly condo fee $1,165.25 covers lawn maintenance, snow clearing and building maintenance. Gas furnace and central air +/- 2017; hot water tank owned (id:57557)
55 Silver Aspen Crescent
Kitchener, Ontario
Welcome to 55 Silver Aspen Crescent, a beautifully updated up down duplex unit located in Kitchener's highly sought-after Forest Heights neighborhood. This home has been thoughtfully renovated to provide two completely self-contained units, each with spacious bedrooms, a modern bathroom, and their own in-suite laundry. Whether you're an investor looking for reliable income or a homeowner hoping to offset your mortgage, this property offers the ideal setup. Step inside and you'll find quality finishes throughout, including luxury vinyl plank flooring, sleek quartz countertops, stainless steel appliances, and recessed pot lighting. Both units feel bright, stylish, and welcoming. Recent upgrades add to the homes appeal, such as separate hydro meters for each unit, enhanced attic insulation (R60), and a modernized electrical panel. Central air conditioning and forced air heating ensure year-round comfort, while the paved driveway provides parking for up to three vehicles. The location is just as impressive as the home itself. Forest Heights is known for its friendly community vibe and easy access to everything you need schools, parks, grocery stores, public transit, and more. The areas consistent rental demand also makes this property a smart long-term investment. Whether you're looking for a move-in ready home with income potential or a high-performing addition to your portfolio, 55 Silver Aspen Crescent delivers on all fronts. (id:57557)
3531 Overlander Drive
Kamloops, British Columbia
Meticulous River Front Home with In-ground Pool in Fantastic Neighbourhood! This home has beautiful updates including hardwood flooring and kitchen with quartz counters. Large kitchen with wine cooler and egress door to large 26x9.6 covered deck. Two large bedrooms on main and one large one downstairs; two bathrooms plus ensuite. Full length deck on main, overlooks the solar heated pool and offers fantastic mountain and river views! Wide sliding door off dining room to deck, pocket door dining room to kitchen, gas fireplace in living room, crown moulding up, two gas fireplaces. Master bedroom has huge 10x4.5 walk in closet, bright cheery ensuite with barn door, and sliders to the deck. Second bedroom up is large and spacious. Downstairs has huge flex room that could easily be two more bedrooms. Large family room down with wet bar and sliders to patio and pool. Large laundry area doubles as a mud room and has ample room for crafting or other hobbies. Furnace is approximately 8 yrs old, A/C 4 yrs, hw tank 2 yrs, pool liner 6 yrs. Single garage with tons of parking and room for the RV. Flat lot with U/G sprinklers and beautifully landscaped. Large pool shed is 23x10 for all your outdoor storage. Great location close to amenities, golf course and schools, and in a neighbourhood of finely cared for homes. Call your favourite Realtor and have a look! (id:57557)
16 Kingslake Road
Toronto, Ontario
Remarks for clients: Location, Location. Prime Location In The Heart Of North York. Almost 3000 sq ft living space. Walk To Subway, Public Transit. 4+3 Bedrooms plus an office on the main floor. 6 washrooms, South-facing bright rooms, Fantastic floor plan. Finished basement with separate entrance. Lots of potential. Mins To 404 And Walk To Fairview Mall, Library. Mins to Grocery shopping, Schools, Large 50X120 Feet regular Lot. Must see. Super value in the city. Extras: 4+3 Bedrooms + office, 6 washrooms, Almost 3000 sq ft Living space, Bright south-facing rooms. Private backyard. All existing appliances. (id:57557)
5775 Yonge Street
Toronto, Ontario
Excellent Opportunity To Own A Turnkey Convenience Store With Ultra-Low Overhead! Located In A High-Density Area Near Yonge & Finch, This Versatile Commercial Unit Comes With A Lease Of Only $350/Month Including Hydro An Unbeatable Deal In The City.The Business Can Easily Be Converted To Suit A Variety Of Uses: Nail or Lash Bar ,Dry Cleaning Depot, Smoothie or Juice Bar Smoke Shop, Retail Boutique or Office Space.Surrounded By High Foot Traffic, Residential Buildings, And Transit Access, This Space Is Ideal For Entrepreneurs Or Investors Looking For A Low-Cost Business Setup.Flexible Use. (id:57557)
56 Draper Crescent
Barrie, Ontario
BEAUTIFUL FAMILY HOME IN PAINSWICK WITH TASTEFUL UPDATES & AN ENTERTAINMENT-READY BACKYARD! Welcome to this wonderful 2-storey home situated on a quiet side crescent in the heart of Painswick, where convenience meets family-friendly living! This property's classic brick exterior with black accents and a double garage exudes timeless charm, while the pie-shaped lot offers a spacious backyard designed for relaxation and entertainment. The back deck with a privacy wall, patio, and firepit area are perfect for entertaining, while the sizeable fully-fenced yard offers plenty of space for the kids to play or the pets to run. The backyard is complemented with two handy garden sheds - perfect for storing tools and toys. Inside, the main floor offers a functional layout with an open-concept kitchen overlooking a bright and inviting breakfast and dining areas, featuring large windows, sleek white cabinetry, stainless steel appliances, and plenty of room for entertaining or everyday meals. The combined family and living room is a great spot to relax and put your feet up. A separate side door entry conveniently leads to a combined laundry/mudroom with direct garage access, where you'll find bonus storage space for the boots and jackets, making daily routines a breeze. Upstairs, the spacious primary bedroom is your personal retreat, boasting a 5-piece ensuite and a walk-in closet. The partially finished lower level offers a large rec room with an oversized basement window and a spacious storage room with a bathroom rough-in, providing an opportunity to increase the finished space if you'd like. Located near parks, schools, transit, library, shopping, and dining and just minutes from Downtown Barrie and Centennial Beach, this home offers everything you need in a thriving community. Don't miss the opportunity to make this property your next #HomeToStay! (id:57557)
117 Erie
Leamington, Ontario
Welcome to this well-maintained 3-bedroom, 2-bathroom home nestled on an impressive 50x232 ft fully fenced lot—offering space, character, and privacy. Step inside & discover original hardwood flooring under the carpeting, a cozy natural wood-burning fireplace, & a bright covered front porch that doubles as a sunroom—perfect for morning coffee or relaxing with a book. The expansive backyard is a private retreat featuring an in-ground pool, a large patio area for entertaining, & a unique pool shed complete with a half bath & sitting area—ideal for guests or summer hangouts. The fully fenced yard offers safety for children and pets, & the insulated 1.5 car garage provides extra storage or workshop potential. Located close to schools, shopping, & everyday conveniences, this home is ideal for families or anyone looking to enjoy outdoor living on a rare oversized lot. A must-see opportunity with room to personalize & make your own!. Seller has the right to accept or decline any offer. (id:57557)
315 Alberta Place
Prince Rupert, British Columbia
* PREC - Personal Real Estate Corporation. This well maintained 3 bedroom, 3 bath home enjoys the benefits of a central, cul-de-sac location, just minutes from schools, the rec center, live arts theater and shopping. Soak up the afternoon sun on the newly surfaced, terraced sundeck which overlooks the fully fenced backyard and greenbelt. Inside the home you'll enjoy an updated kitchen and bathrooms with some newer flooring. There is a single car garage to store all your toys and ample off street parking. If you're looking for a quiet setting yet want the convenience of amenities close by, this home could be an excellent option. (id:57557)
Rm309 Prairie Rose Land - Ringstead Ranch Ltd.
Prairie Rose Rm No. 309, Saskatchewan
This impressive 9600 acre (62-quarter) ranch package offers a rare opportunity to acquire a large, well-rounded operation. The land includes 56 quarters of pasture and 6 quarters of hay. Some of the land was formerly in grain production, offering versatility for future use. The property is well-watered, featuring multiple sources including wells, trenched pipelines, dugouts, and natural springs. The main yard is accessible year-round via all-season roads and is well-equipped for livestock and storage needs. Improvements include a single-storey home, grain bins, corrals, Stampede Steel handling facilities, a converted barn, a shop, and additional outbuildings—all with durable steel roofing. This is an excellent opportunity for ranchers looking to expand or invest in high-potential agricultural land. (id:57557)
4712 Ferndale Crescent
Regina, Saskatchewan
The Bridgeport Duplex brings relaxed coastal-inspired living to life across 1,488 sq. ft., designed for connection and comfort. Please note: this home is currently under construction, and the images provided are for reference purposes only. Artist renderings are conceptual and may be modified without prior notice. We cannot guarantee that the facilities or features depicted in the show home or marketing materials will be ultimately built, or if constructed, that they will match exactly in terms of type, size, or specification. Dimensions are approximations and final dimensions are likely to change, and the windows and exterior details denoted in the renderings may be subject to modifications based on the specific elevation of the building. This open-concept home flows effortlessly from the kitchen into the living room, creating the perfect space to host or unwind. From the dining area, patio doors lead to your future deck, extending your space outdoors. Upstairs offers 3 bedrooms, including a primary suite with a walk-in closet and ensuite. A flex space/bonus room provides even more versatility, and second-floor laundry keeps your household running smoothly. (id:57557)
243 Grove Street Unit# C
Simcoe, Ontario
Welcome to 243 Grove Street, Simcoe – Lower-Level 2-Bedroom Apartment for Lease. Be the first to live in this clean and modern 2-bedroom lower-level (basement) apartment, located in a brand new 2-storey multi-residential building. Tucked away at the back of the building, this unit offers added privacy and a quiet living environment. Equipped with new appliances, including a fridge, stove, and in-unit washer and dryer, everything is in excellent working order for comfortable day-to-day living. Perfectly positioned just minutes from downtown Simcoe, you’ll enjoy easy access to local shops, dining, and all essential services. Grocery stores are conveniently nearby, and for commuters, you're only a 30-minute drive to Brantford or Tillsonburg, and 45 minutes to Hamilton or Woodstock. To rent this unit: 1st & last month's rent, copy of recent credit report and income verification needed. This is a great opportunity to enjoy modern living in a central and newly built residence. Contact us today to book your private viewing! (id:57557)
243 Grove Street Unit# D
Simcoe, Ontario
Welcome to Unit ‘D’ at 243 Grove Street, Simcoe – Upper Floor 2-Bedroom Apartment for Lease. Be the first to live in this bright and modern 2-bedroom apartment located in a brand new 2-storey multi-residential building. Situated on the upper floor with entrance at the rear of the building, this unit offers added privacy. Enjoy the comfort and convenience of new appliances, including a fridge, stove, and in-unit washer and dryer. This thoughtfully designed unit is just minutes from downtown Simcoe, giving you quick access to local shops, restaurants, and amenities. Grocery stores and essential services are nearby, making errands a breeze. Whether you're commuting for work or exploring nearby communities, you'll appreciate being just a 30-minute drive to Brantford or Tillsonburg, and only 45 minutes to Hamilton or Woodstock. To rent this unit: 1st & last month's rent, copy of recent credit report and income verification needed. This is an ideal opportunity to enjoy modern living in a central location. Call today to schedule a viewing! (id:57557)
243 Grove Street Unit# E
Simcoe, Ontario
Welcome to Unit E at 243 Grove Street, Simcoe – Main Floor 2-Bedroom Apartment for Lease. Be the first to live in this bright and modern 2-bedroom apartment located in a brand new 2-storey multi-residential building. Situated on the main floor of the building with street facing entrance, this unit offers easy access—perfect for anyone seeking convenience and comfort. Enjoy the use of new appliances, including a fridge, stove, and in-unit washer and dryer. Located just minutes from downtown Simcoe, you’ll have quick access to local shops, restaurants, and essential services. Grocery stores and daily amenities are close by, making everyday living simple and efficient. For commuters or those working in surrounding areas, the apartment is only a 30-minute drive to Brantford or Tillsonburg, and 45 minutes to Hamilton or Woodstock. To rent this unit: 1st & last month's rent, copy of recent credit report and income verification needed. This is a rare opportunity to enjoy modern, low-maintenance living in a prime Simcoe location. Contact us today to schedule your private viewing! (id:57557)
307 Frances Ave
Campbell River, British Columbia
Welcome to 307 Frances Ave, a Spacious & Elegant Family Home on a Large Lot in Central Campbell River. This bright and beautifully updated home combines timeless charm with modern comfort, offering generous space for the whole family. The open concept main living/dining area features stunning hand scraped hardwood floors and flows seamlessly onto kitchen with access to a large south facing deck, perfect for alfresco dining and outdoor entertaining. The contemporary kitchen is thoughtfully designed with ample storage, a walk-in pantry, and sleek modern finishes. The primary bedroom is a peaceful retreat, complete with a walk-in closet and a stylish ensuite featuring a luxurious walk-in shower. Downstairs, you’ll find a spacious family room, an additional 2 bedrooms with flexiblity and a full bathroom. Access the oversized, attached garage from lower level, ideal for storage, hobbies, or a home gym. Outside, enjoy beautifully landscaped gardens, a covered patio, and plenty of space for children and pets to play. Located just steps from Lilelana Park, this home is centrally situated with easy access to schools, shopping, recreation, and all essential amenities. This is the perfect home for an active family seeking space, comfort, and convenience. (id:57557)
56 Draper Crescent
Barrie, Ontario
BEAUTIFUL FAMILY HOME IN PAINSWICK WITH TASTEFUL UPDATES & AN ENTERTAINMENT-READY BACKYARD! Welcome to this wonderful 2-storey home situated on a quiet side crescent in the heart of Painswick, where convenience meets family-friendly living! This property's classic brick exterior with black accents and a double garage exudes timeless charm, while the pie-shaped lot offers a spacious backyard designed for relaxation and entertainment. The back deck with a privacy wall, patio, and firepit area are perfect for entertaining, while the sizeable fully-fenced yard offers plenty of space for the kids to play or the pets to run. The backyard is complemented with two handy garden sheds - perfect for storing tools and toys. Inside, the main floor offers a functional layout with an open-concept kitchen overlooking a bright and inviting breakfast and dining areas, featuring large windows, sleek white cabinetry, stainless steel appliances, and plenty of room for entertaining or everyday meals. The combined family and living room is a great spot to relax and put your feet up. A separate side door entry conveniently leads to a combined laundry/mudroom with direct garage access, where you'll find bonus storage space for the boots and jackets, making daily routines a breeze. Upstairs, the spacious primary bedroom is your personal retreat, boasting a 5-piece ensuite and a walk-in closet. The partially finished lower level offers a large rec room with an oversized basement window and a spacious storage room with a bathroom rough-in, providing an opportunity to increase the finished space if you'd like. Located near parks, schools, transit, library, shopping, and dining and just minutes from Downtown Barrie and Centennial Beach, this home offers everything you need in a thriving community. Don't miss the opportunity to make this property your next #HomeToStay! (id:57557)
590005 Range Road 110
Rural Woodlands County, Alberta
The perfect hobby and horse acreage! A few minutes east of Whitecourt. 6.06 acres of fenced land with pens, a hayfield, an outdoor riding arena, plus a vet pen. The back driveway allows room to bring in a horse trailer to unload and park. A machine shed or hay shed was built in 2000. The entrance to the yard features a turnaround and more gravelled parking. An attached and heated garage is 28' x 30' garage. Inside this fully finished home are clean lines and country comfort. The open floor plan features tall ceilings, and a bright kitchen with a big island, walk-in pantry, a coffee bar area, 2 beverage fridges, and plenty of space for gathering. The living room is warm and welcoming, centered around a new fireplace feature. Upstairs offers 3 bedrooms, 3 baths, and a full laundry room, with a spacious primary suite that includes a walk-in closet and a private, recently renovated bath with toasty warm floors. Downstairs is a large family room kept cozy by a gas stove, two extra spacious bedrooms, and a bath. Step out back to your large deck and take in the sunrise under the pergola while watching your horses graze. Out front, the covered entry is the perfect spot to catch the sunset and look out over the open fields.Among the natural trees are 4 apple trees. Only one neighbour, wide open views, and room to breathe—just the way it should be. (id:57557)
12110 97 Avenue
Grande Prairie, Alberta
Unlock the potential of this expansive 2.13 acre vacant commercial lot, perfectly positioned for your next development project. Located in a high-traffic area with excellent road frontage and visibility, this property offers a strategic location for retail, office space, hospitality, or other commercial ventures. The lot features easy utility access and is surrounded by a mix of established businesses. With ample space and flexibility, this site presents a rare opportunity to invest in a thriving commercial corridor. (id:57557)
1017 Moore Street
Brockville, Ontario
Nestled in a prime location just minutes from Hwy 401 and surrounded by local amenities, the Stratford model by Mackie Homes, offers both convenience & style. Boasting 2,095 sq. ft. of living space, this home features a bright, open-concept layout with 3 bds, 3 bths & an oversized single-car garage. The kitchen, complete with a centre island, granite countertops, a pantry & a versatile office nook, is perfect for both everyday living & entertaining. The dining room seamlessly extends to the sundeck & backyard, offering the perfect indoor-outdoor flow for hosting or relaxing outdoors. Upstairs, the primary bd features a walk-in closet and a 5-pc ensuite. Two additional bds, a family bth & a laundry room complete the 2nd level. An appliance package valued up to $5,000 is available with this property for a limited time. Conditions apply. This property is currently under construction. (id:57557)
Unit 2 - 484 Hazeldean Road
Ottawa, Ontario
Rarely offered retail space with 1,100 SQ FT approximately with high visibility and access from both Hazeldean Rd and Castlefrank Rd in the fast growing Kanata neighbourhood with great exposure on arterial Hazeldean Road, well located in between dense residential neighbourhoods Katimavik and Glencairn. Well managed mall with long established anchor tenants including Scotia Bank, Dollarama, Joey's Urban and Ultramar Gas etc.. Guaranteed traffic & exposure to your business! Unlimited parking! Can also be rented with Unit 3 with a total size of 3,600 sq ft. Act fast! This one won't last long! Additional rent: $13.80/SQFT. Tenants pay utilities. (id:57557)
8 - 2296 Orient Park Drive
Ottawa, Ontario
Welcome to this 3-storey townhome with an attached garage, located in the family-friendly community of Blackburn Hamlet. This home features a spacious foyer with direct garage access, a bright main living area with hardwood floors, high ceilings, and a fully fenced backyard. The renovated kitchen offers plenty of cabinetry, a beautiful window, and a convenient laundry area, all open to the elevated dining space. Upstairs you'll find a full bathroom, a primary bedroom, and two additional bedrooms, while the lower level includes a cozy rec room and utility room. Surrounded by NCC green space, residents enjoy access to bike paths, walking trails, and year-round outdoor activities in nearby Greens Creek Conservation Area. (id:57557)
1962 Kelden Crescent
Ottawa, Ontario
Step inside 1962 Kelden Crescent to find an affordable home that includes an updated kitchen with ample storage, and stainless steel appliances, powder room, dining room, and a sunken livingroom. The second floor offers 3 bedrooms, a full 4 piece bathroom and a 2 piece ensuite bathroom. In the lower level you will find lots of storage space, laundry appliances and a family room. The only carpet in this home is on the stirs to the second floor. Fridge, stove, hood fan, dishwasher, washer, dryer and storage shed in the yard included. This home is part of a condo corporation that takes care of everything on the outside. Great neighbourhood with ammenities and schools nearby along with the huge amount of greenspace at the back door. Freshly painted, move in and enjoy. (id:57557)
25-27 O'meara Street
Ottawa, Ontario
Conveniently located in the heart of Hintonburg, within only a short walk to Little Italy. This front-back Semi-Detached investment property was meticulously crafted, showcasing high-end finishes throughout, beautiful hardwood floors, Stone counters, and so much more. Each front-back Semi is a 3-bedroom with 2.5 baths, roughly 2000 sq/ft, with 1 outdoor parking space. Side lane entry takes you to the entrances for the lower level SDU's which are spacious 950 sq/ft 2-bedroom 1-bath units. All 4 units are rented. Tenants pay for hydro and Gas directly. The landlord pays for city water. (id:57557)
307 20228 54 Avenue
Langley, British Columbia
Amazing Value & Unbeatable Location! Welcome to Emerald Court - the most affordable 1000 sq.ft. TOP FLOOR CORNER UNIT in Langley! This rare gem boasts 9' ceilings, huge windows, and southeast exposure for all-day natural light. Enjoy quiet with no neighbors and a wraparound balcony perfect for relaxing or entertaining. 2 spacious Bedrooms, 2 full Bathrooms. Large primary with walk-in closet, ensuite & balcony access. Cozy gas fireplace, New hot water tank (2023)& Secure covered Parking. Pet-friendly (no size restrictions!). Walk to shops, restaurants, transit & future Surrey-Langley SkyTrain! Strata Fee $510.83. Don't miss out on this unbeatable combination of space, location, and value. The Best deal for 1000 sq.ft. call today. (id:57557)
3668 Fruitvale Way
Oliver, British Columbia
Located just 13 km south of Oliver, Crux Vineyard is a distinctive 77-acre agricultural property perched above the renowned Golden Mile. Set within the Agricultural Land Reserve, the site features two southeast-facing benches ideal for premium grape growing. The upper 16-acre bench is already planted with Sauvignon Blanc, Chardonnay, Vermentino, Merlot, Cabernet Franc, and Tempranillo, while the lower 9-acre bench is prepped and ready for planting. Exceptional soil conditions and excellent air drainage contribute to healthy vine growth and help mitigate frost risk. With elevations ranging from 350m to 590m, the property benefits from increased sun exposure—averaging 1 to 1.5 hours more sunlight per day during the growing season than the valley below—making it a truly unique viticultural site. The southeast corner of the property includes a 1-acre building site offering breathtaking panoramic views of the valley, vineyards, and surrounding mountains. Additional features include a VSP steel post trellis system, two high-capacity wells producing a combined 120 gpm, and excellent access from both Highway 97 and Highway 3. (id:57557)
598 Binns Street
Trail, British Columbia
Attention FAMILIES and INVESTORS - this beautiful home with a walk-out basement is currently occupied by terrific tenants who are paying market rent and they would like to stay! The house has been well-maintained over the years. Updates include newer flooring, asphalt shingles, windows, bathroom renos, paint, retaining wall, fence, and newer furnace. Apply your own finishing touches or don't do a thing. The spacious front porch leads to an open and functional kitchen. You will find a pleasing mix of modernity-meets-heritage here in the large, open concept living room. The main floor boasts 3 bedrooms plus a den, as well as a remodelled 4-piece bathroom. Large, newer living room windows allow plenty of natural light to highlight the updated vinyl flooring. Downstairs you will find a large second living room, laundry, work bench, half bathroom, and plenty of storage space, including a cold room. Outside you will find a fully fenced yard, green grass, a garden, and tool shed. Contact your REALTOR today to take advantage of this great opportunity! (id:57557)
6511 109 St Nw
Edmonton, Alberta
Great half duplex (with opportunity to own both sides!) in University community of Allendale. Great access to public transportation and just blocks from U of A campus, hospital and Whyte Avenue. 2008 build with numerous recent updates; new luxury vinyl plank, carpet, paint throughout, stair railing, blackout window coverings, stainless steel appliances. Large open main floor featuring kitchen with granite countertops, and brand new appliances. Living room with lots of light and centred around gas fireplace. 3 large bedrooms upstairs with a 4 piece ensuite and additional 4 piece bathroom. Basement has separate entrance with rough in for 3 piece bathroom, kitchen, central vacuum and 2 egress windows. Bonus sideyard, oversized single garage, gutter guards around entire house and garage, newly painted exterior hand rails. Move in ready now and perfect time of year coming up for back to school rentals! (id:57557)
174 Birch Street
Perth East, Ontario
174 Birch Street, Crystal Lake - Immaculately Updated Home Just Minutes from Stratford. Located on a quiet street at the rear of Crystal Lake Park, 174 Birch Street offers peaceful, one-floor living. This spacious, nearly 1,500 sq. ft. home features 3 bedrooms, a large full bathroom, and a separate office, perfect for working from home or additional living space. The large eat-in kitchen and dining area provide ample space for family gatherings, while the generously sized family room opens directly to the backyard a perfect spot for entertaining or unwinding. Upgraded throughout, the home showcases: New Furnace, A/C & Windows (excluding dining room) Installed November 2019, Fully Renovated Bathroom August 2020, Custom Solid Oak Kitchen Completed August 2022, Gas Fireplace in Family Room Installed April 2023. Updated modern Appliances: Full-size washer/dryer (2019), new fridge & gas stove (July 2023). Land Lease: $502.29/month. This includes property taxes, water, septic and water testing, garbage and recycling pick-up, and road maintenance for convenience and low-maintenance living. Whether you're downsizing, retiring, or looking for your first home, this property checks all the boxes. Contact your REALTOR today to schedule a private showing before this is gone! (id:57557)
222 Schooner Drive
Port Dover, Ontario
Welcome to 222 Schooner Drive, a thoughtfully designed 1,667 sq. ft. bungalow located in the highly desirable Dover Coast Community in beautiful Port Dover. With upscale finishes, practical design, and premium craftsmanship throughout, this home offers the perfect blend of comfort and sophistication. From the moment you arrive, the stone and Hardie board exterior and covered front porch set the tone for quality. Step inside to soaring 9’ ceilings, with dramatic 10’ tray ceilings in the foyer and living room, creating an open and airy feel throughout the main living spaces. This home features two spacious bedrooms and two full bathrooms, including a beautifully appointed ensuite with a custom tiled shower, frameless glass, and double vanity sinks. The oversized kitchen island, quartz countertops, and exterior-vented range hood provide a stylish and functional space for cooking and entertaining. Enjoy the outdoors in comfort with a screened-in back porch, accessible through a sliding door that brings in ample natural light. Additional features include:528 sq. ft. oversized two-car garage with openers and exterior keypad, Main floor laundry for added convenience, Basement exterior walls studded and insulated with Roxul, Elegant stained oak stair railings and stringers, Upgraded interior trim and door profiles, Central vacuum rough-in and irrigation system installed (Tied in to the golf course system), Front door with multi-point locking system for added security, and Larger windows for enhanced light and views. This home combines upscale finishes with modern conveniences, all in a vibrant and welcoming adult lifestyle community with golf, pickle ball, dog park and just minutes from Lake Erie and the charming shops and restaurants of downtown Port Dover. Schedule your private viewing today and experience the best of lakeside living. (id:57557)
18 Whitetail Court
Guelph, Ontario
Exceptional upgraded bungalow in Guelph's sought-after south end. One of a Kind! Welcome to a truly rare find! Nestled on a quiet, family-friendly court in Guelph's desirable south end, this outstanding custom bungalow stands apart with impeccable quality, thoughtful upgrades and an ideal layout for today's modern lifestyles. From the moment you arrive, you'll notice the attention to detail. The beautifully redesigned main level showcases custom finishes throughout - no detail has been overlooked. From the chef-inspired kitchen to the elegant living spaces, everything has been tastefully upgraded to the highest standards. The walkout basement is equally impressive, offering a seamless transition to a fabulous private yard perfect for entertaining, relaxing or enjoying family time. With its own entrance, this space is ideal for multigenerational living, an in-law suite, or even a private area for a caregiver. Whether you're accommodating extended family or looking for flexible living space, this home has you covered. This is not just another home, it's a lifestyle opportunity. Move-in ready, completely unique and perfectly located in one of Guelphs most coveted neighborhoods. There truly isn't another one like it! (id:57557)
4928 Imperial Street
Burnaby, British Columbia
This retail space offers a fantastic opportunity in the bustling Metrotown area at Imperial and Nelson Street, known for its high visibility, heavy traffic, and clear frontage. Perfectly situated to serve both local residential and commercial clients, as well as commuters, it benefits from the nearby successful businesses and densely populated area, including numerous high-rise condos and new developments. The 980 sq ft space is C2 zoned, allowing for various business types, and has been newly renovated with features like an accessible washroom, offices, and a 200 Amp electrical panel. It includes two dedicated covered parking spots, additional customer parking, and an attractive monthly gross rent of $3814.00 plus GST. Favorable lease terms are available, and for leasing information, interested parties should contact Savvi. (id:57557)
2118 20800 Westminster Highway
Richmond, British Columbia
Great turn-key business for sale. The only cafe in the surrounding industrial/business area. Perfect opportunity for a couple or first-time business owner, very easy to learn and operate, and have a stable earning with growth potential, very LOW risk. Low gross rent: $2000/M. (id:57557)
1fl 2450 Garden Drive
Vancouver, British Columbia
*************************************** Please answer the following in your response: 1.What's your name? 2.How many people is this for? 3.What kind of work do you do? 4.When do you wish to start? 5.How long do you wish to stay? 6.What questions do you have for me? 7.Reason for moving? 8.When do you wish to view? ************************ Brand new studio and den. 2450 garden drive, vancouver. NO SMOKING STRATA. 1 quiet, well behaved pet may be considered. References, deposit, tenant insurance. quiet and clean only. 2 occupants maximum. 1 year lease minimum. no shoes inside. Included: strata fee, 1 parking. Excluded: electricity, internet, cable, phone, move in fee. $2100/mo. (id:57557)
53 - 383 Dundas Street E
Hamilton, Ontario
1 Story 3 bed 2 bath townhouse in the beautiful neighborhood of Waterdown. Modern white kitchen with new S/S Appliances, open concept layout. Convenient ensuite stacked laundry and gorgeous balcony terrace. 2 parking (1 garage, 1 driveway) Utilities additional. LOCATION: Located At The Border Of Burlington. 7 Mins From Aldershot Go Station/403/QEW/407. Cafe/Restaurant/Library At Walking Distance. (id:57557)
3 E 43rd Avenue
Vancouver, British Columbia
Wow! Priced below Assessment! West of Main home available for first time in 20 years! Built in 1992, on 33 X 112 corner lot, spacious 3 level home with one 3-bedroom suite on the main floor and one 3-bedroom suite on the 2nd floor, on separate meters + 1 x 1 bedroom suite on the top floor($1,200/month). All levels have outside access. Next door 5896 Ontario Street also on MLS. (id:57557)
6 Firelane 6a
Niagara-On-The-Lake, Ontario
PRIVATE BEACH, NIAGARA-ON-THE-LAKE, year-round waterfront home with close to 60 ft of water frontage. This lakeside residence is on Lake Ontario in one of the prettiest towns in Canada - a rare opportunity! A stunning 2-storey detached home (2,616 sqft) is the perfect retreat or family home, just minutes from downtown. Tucked away at the end of a very private road, recently renovated with so many updates. Please see Photo #3 for features and updates. The bright, open-concept kitchen was renovated in 2024, boasting a large centre island, breakfast bar, and stainless steel appliances. The main floor also features a formal dining room, office space, spacious living room with a stone fireplace (WETT inspected) and a walk-out to the private back deck, perfect for enjoying the stunning views and gorgeous Lake Ontario sunsets. On the upper level you will find a generous primary bedroom complete with 4-pc ensuite, two additional bedrooms, and an additional 4-pc bathroom (newly renovated). The finished basement, renovated in 2024, offers a fourth bedroom, large rec room with pellet stove (WETT inspected), as well as above ground windows and a separate walkout. Shed out front was formerly used as a single-car garage, and could be converted back if desired or kept as is. Newer roof, new gutters and spout, newer septic system (2024), owned hot water heater (2023), water filtration system, and new sump pump. The backyard is a lakefront paradise, with multiple gathering spaces, steps down to your own private beach. All thats left to do is move in & enjoy lakeside living! (id:57557)
222 St George Street
West Perth, Ontario
Modern Elegance Meets Timeless Craftsmanship Discover unparalleled luxury in this new, fully custom built home by Rockwood Homes 4-bedroom, 4 bath masterpiece designed for refined living.Nestled in the exclusive Community of Riverside, this fantastic residence with 2720 Sqft (as per MPAC) showcases flawless craftsmanship, and layout. The gourmet chef's kitchen is outfitted with custom cabinetry, quartz countertops, walk in pantry and an island perfect for both entertaining and everyday living. Retreat to a serene primary bedroom and 5 piece ensuite featuring a spa-like bathroom with a soaker tub, rainfall shower, and custom his/hers walk-in closet. Four piece washroom jack and jill for two of the bedrooms The second primary bedroom has a 3 piece ensuite. The basement offers additional potential for development a blank canvas awaiting your decorative touches and comes with a bathroom rough-in as well as a cold cellar. Three (3) car garage, double wide driveway. Located in a great family neighbourhood with an easy commute to Stratford, KW, London and surrounding areas. This custom home is where luxury meets lifestyle. Schedule your private showing today with your favourite realtor and experience the difference only a custom build can offer. Virtually staged photos - builder will be laying new Sod. (id:57557)
1020 2012 Fullerton Avenue
North Vancouver, British Columbia
Welcome to the popular Pemberton building in Woodcroft Estates! This bright and spacious 701 square ft 1-bedroom home features new laminate flooring and beautiful North Shore mountain views. Enjoy a wide range of amenities including an indoor pool, hot tub, saunas, gym, library, ping pong room, and a wood workshop. The gated community offers 24/7 security, on-site management, and 13 acres of landscaped grounds. Includes 1 parking stall and a storage locker. Just a 5-minute walk to Lions Gate Village with shops, services, a community centre, enhanced transit, and a planned grocery store. Well-managed concrete building with many recent upgrades. A fantastic opportunity for first-time buyers or investors in a prime North Shore location! (id:57557)
33 Woodedge Circle
Kitchener, Ontario
A beautiful brand new ~1,750 sqft 4 bedroom townhome in the most desirable part of Kitchener, backing onto protected greenspace. It includes an open concept Main Level with large spacious kitchen overlooking a Family Room with a walk-in pantry and Granite Counters. This incredible home is close to Parks, Schools, Shopping Areas, Hwy 401 and includes $15K In upgrades! (id:57557)
3493 Highway 3
Port Colborne, Ontario
Just Listed! Explore This Exceptional Opportunity!**This well-built 2.5-storey century farmhouse sits on 2.4 acres of land, rich with natural features and endless potential. Situated on a **double lot**, it offers the flexibility to **build your dream home(s)**live in one and sell the other, or keep both for extended family or investment. Located right on **Highway 3**, the property offers excellent street exposure, perfect for someone looking for a **live-work setup**. Whether you're considering a renovation or a full rebuild, the possibilities for customization are wide open. Currently zoned as a **legal duplex**, this property is nestled in one of the province's hidden gems, a growing community known for its charm and lifestyle appeal. Enjoy proximity to **sandy beaches, Niagara Falls, the U.S. border, shopping, wineries, horseback riding,** and other nearby attractions. (id:57557)
354 Donkin Hwy N
Donkin, Nova Scotia
DONKIN!! Nothing much available there but this IS. Get this rare home. Great location and great potential. DOUBLE LOT. New roof, new electric, new plumbing, 1 heat pump, basement woodstove. Take a look. home needs cosmetic work but all major work completed (id:57557)
1101 6595 Willingdon Avenue
Burnaby, British Columbia
Huntley Manor, a concrete building in front of Central Park! This unit is very peaceful looking directly Central Park. Featuring 2 bedrooms, laminate flooring through out, stainless steel appliances and in suite laundry! One parking & storage locker included. Heat & hot water included in the strata fee! Walk to Central Park which includes many trails, playgrounds, and sports courts. Blocks away from Crystal Mall & Metrotown which holds Starbucks, Walmart, T&T, Cineplex, Cactus Club, London Drugs, and many more shopping attractions. Close drive to Bonsor Recreation Complex, Riverway Golf Course & Driving Range, and Deer Lake.School Catchment: Maywood Community & Burnaby South Secondary, French: Marlborough Elementary & Moscrop Secondary. (id:57557)
167 Balmoral Avenue S
Hamilton, Ontario
Welcome to 167 Balmoral Ave! Legal two family home (as per zoning verification 2012) with potential to add an in-law suite in the basement. Conveniently located steps from Gage Park, Ottawa Street shopping district, public transit, and minutes to Red Hill and QEW. Loads of character and charm! Original beams on main floor, wood doors and trim. The main floor offers a spacious 2 bedroom unit with use of the yard and driveway. The second floor offers a two bedroom unit. Shared laundry in the basement. Professional waterproofing in the basement with sump pump, boiler updated in 2010, roof shingles 2023, updated wiring, updated water meter, some windows including large basement egress windows. A+ tenants willing to stay or vacate with adequate notice. Main floor will be vacant Sept 1/25. (id:57557)
314 2975 Princess Crescent
Coquitlam, British Columbia
Welcome to "The Jefferson" by Polygon. This bright & spacious 740 SQFT, 1 bed + 1 bath condo offers privacy and comfort in the heart of Coquitlam Centre. Nestled against a quiet greenbelt, this home features afunctional layout with a cozy gas fireplace, large windows, and a private balcony with tranquil views. The kitchen provides ample counter space and cabinetry, while the oversized bedroom fits a king-size bed with ease. Well maintained and move-in ready. BONUS: 2 secured parking stalls and a storage locker. Just steps to Coquitlam Centre Mall, SkyTrain, Douglas College, Lafarge Lake, Aquatic Centre, library, Town Centre Park, Restaurants and more! This is an unbeatable walkable location surrounded by nature and city conveniences. (id:57557)
831 Derreen Avenue
Ottawa, Ontario
***Look No Further**** Come check out this Beautiful 4 Bedroom Detached Home In The Highly sort after Mattamy Kanata Connections Community ******** The Main Floor Offers An Excellent Layout With 9-Foot Ceilings, A separate Dining Room, And a Bright, Airy Open-Concept Family Room Filled With Natural Light. The Upgraded Open-Concept Kitchen And Breakfast Area Is A Chef's Delight, Boasting Quartz Countertops And Modern Cabinets. Upgraded Oak Stairs Lead You To The Second Floor, Where You'll Find 4 Spacious Bedrooms, Including a Primary Suite With Spacious Ensuite. Shower. This Home Is Conveniently located to Schools, Community Centers, Bus Stops, And Shopping Plazas. Don't Miss Out On This Incredible Property!!!. (id:57557)
4884 Allan Court
Lincoln, Ontario
Welcome to your dream family home a stylish retreat with the ultimate summer oasis backyard! Enjoy endless outdoor fun with a stunning 12' x 26' heated inground saltwater pool, surrounded by soft artificial turf thats perfect for pets and kids and completely low-maintenance. The front yard features lush, envy-worthy grass maintained by an irrigation system the best curb appeal on the street. Entertain or relax under the covered back patio, ideal for al fresco dining or catching the game. Inside, the open-concept layout showcases a sleek, monochromatic design with a bright white kitchen featuring granite countertops, and a cozy living room anchored by a gas fireplace and built-in surround sound system for immersive movie nights. The convenient main floor laundry/mud room will keep everyone organized and the pocket door keeps the any unsightly mess out of view of guests. The upper level features 4 spacious bedrooms including the primary retreat with double door entrance, walk-in closet and ensuite bath with glass shower and soaker tub. The lower level offers something truly special a custom synthetic ice training area for the aspiring NHL star in your family, perfect for year-round practice and development. This home offers everything you want in a desirable neighbourhood near parks, schools and the QEW. (id:57557)
54 Lilac Circle
Haldimand, Ontario
Welcome to 54 Lilac Circle Beautiful 3-Bed, 3-Bath Detached Home in Haldimand Discover this stunning 1-year-old detached home built by Empire Communities, located in the peaceful and family-friendly Haldimand community. Offering 3 spacious bedrooms and 3 modern bathrooms, this home is ideal for growing families, professionals, or anyone looking for comfort, style, and everyday convenience.Step into a bright, open-concept main floor that features a contemporary kitchen with stainless steel appliances, ample cabinetry, and a central island that flows effortlessly into the dining and living areas perfect for entertaining or enjoying family time.Upstairs, the primary suite is a private retreat, complete with a walk-in closet and a beautifully finished ensuite bathroom. Two additional bedrooms provide versatile space for children, guests, or a home office, with a shared full bathroom to accommodate all needs.The home also includes a private backyard, an attached garage, and a private driveway. Situated in a welcoming neighborhood, you're just minutes away from top-rated schools, parks, walking trails, and major highways making commutes to Hamilton, Brantford, and the GTA quick and convenient.Whether you are a first-time buyer or looking to upgrade, 54 Lilac Circle offers the perfect blend of modern design, functional layout, and prime location in one of Haldimands most desirable communities.Dont miss this opportunity to make it yours book your showing today! Property taxes are yet to be assessed by the city.... (id:57557)
3608 Carolinia Court
Fort Erie, Ontario
Upgraded 5 bedroom 4 bathroom 3300 square foot home! 3-year old home on a premium walk-out lot close to downtown Ridgeway, shopping, schools, parks, nature trails and of course beautiful Lake Erie beaches. The main floor includes an office, powder room, separate dining room w coffered ceiling and modern 3 way fireplace, living room w lots of windows, breakfast area w walk-out to a lovely balcony, laundry/mud room, 2 car garage w storage cabinetry, a large modern kitchen w lots of cupboard space, stone counter tops and 5 person island. On the 2nd floor, primary bedroom wing w large bedroom, his and hers walk-in closets, sitting area w access to a private balcony and 5 piece ensuite bath w upgraded tile and counters, double sinks, separate soaker tub, multi water-jet shower and private water closet. Also 4 additional bedrooms, all w ensuite bathroom privilege, 2 full bathrooms w upgraded tile and counters. All room sizes approximate. Too many upgrades to list, but a list is available :) (id:57557)


