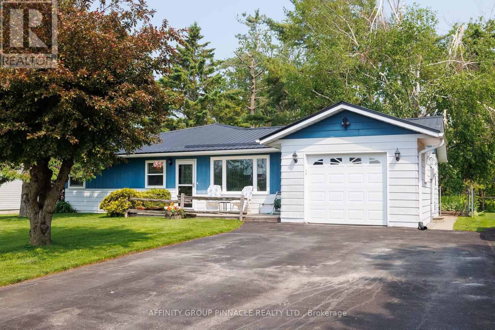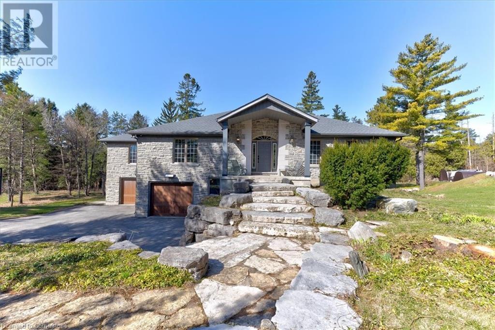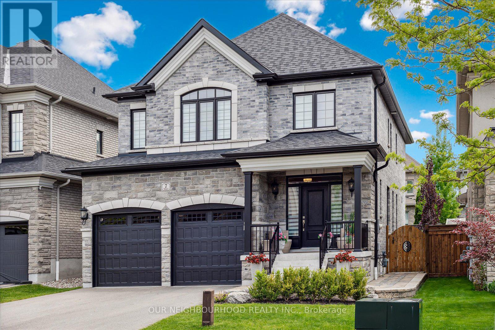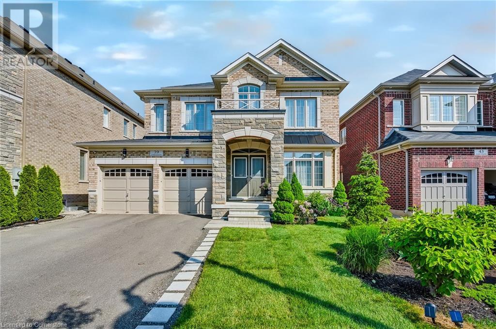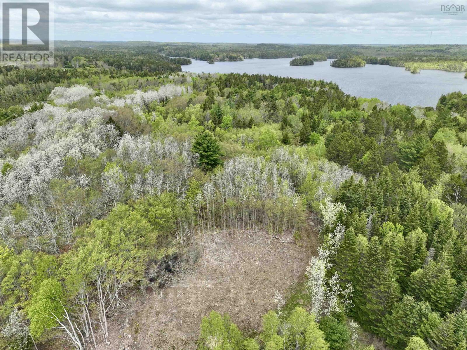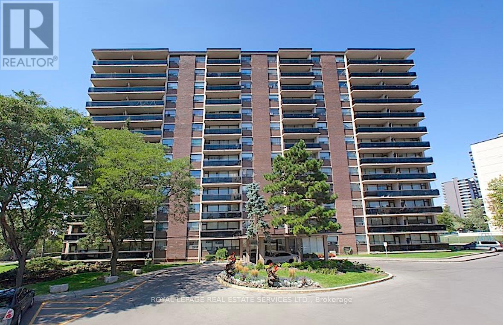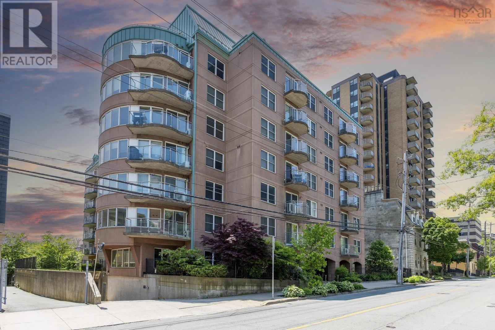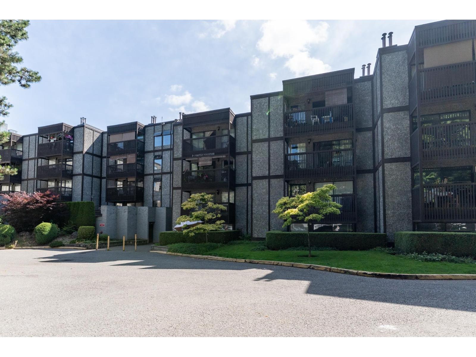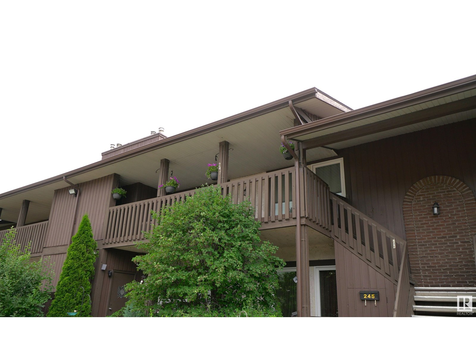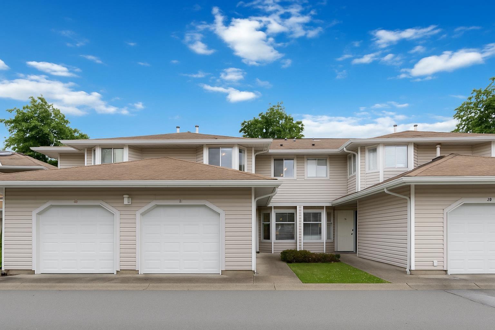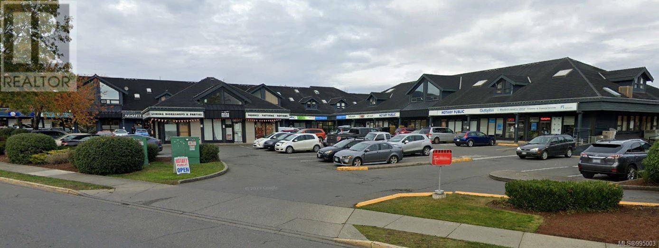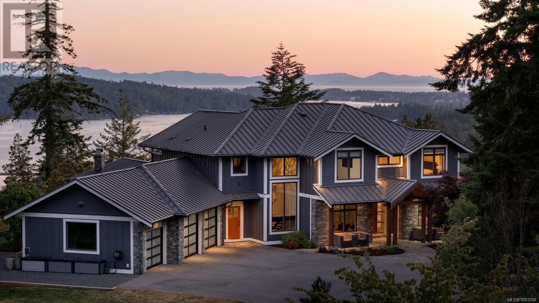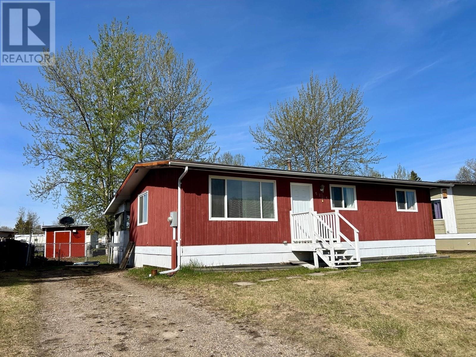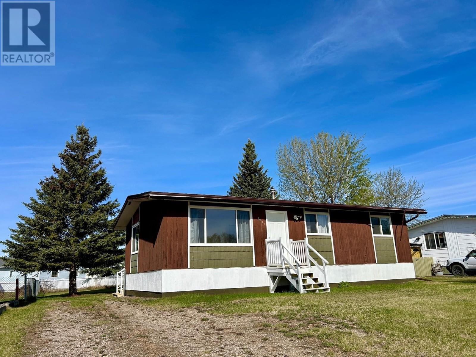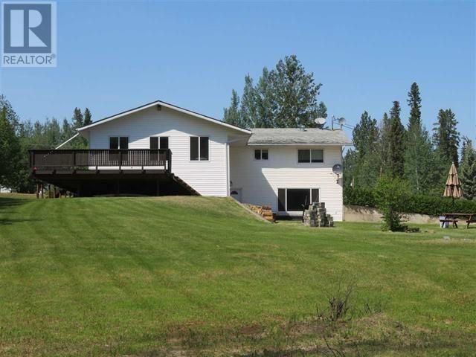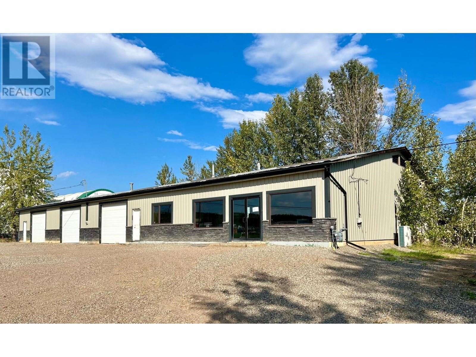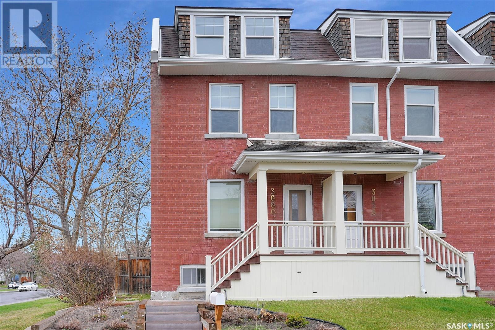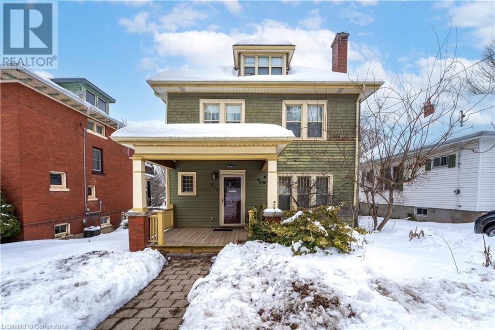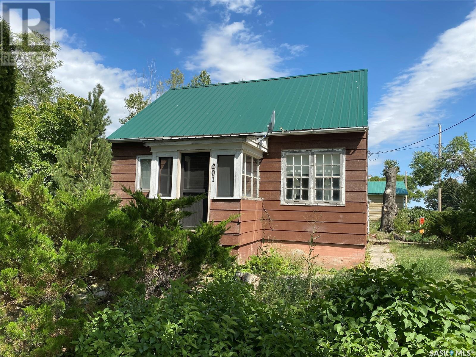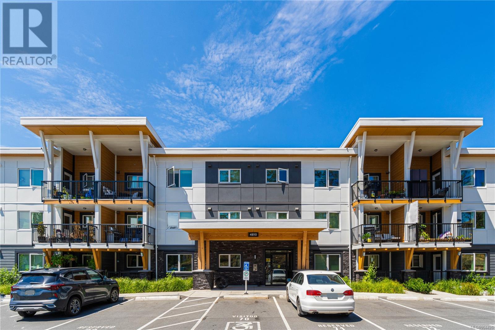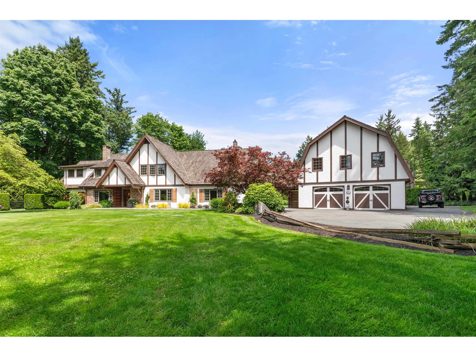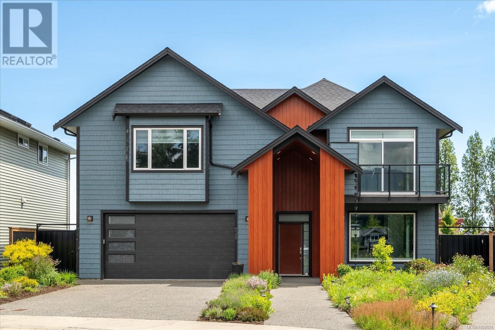46 Maplewood Avenue
Brock, Ontario
Welcome To This 3 Bedroom, 2 bathroom Bungalow Located Steps from Lake Simcoe Within Walking Distance to Amenities Including Community Centre, Stores, Banks, Restaurants, Public Beach, Parks, Library, and Recreational Activities. Front Deck leads you inside this lovely home featuring a spacious dining room, kitchen, living room with Electric fireplace & Updated Main Floor Baths. Nestled on a spacious fenced family-sized lot, this property offers a comfortable and convenient lifestyle for all ages. The attached garage walks into the main floor. Convenient Municipal Services, High Speed Internet, Nat Gas Furnace, A/C, Metal Roof. (id:57557)
20 Grandy Lane
Cambridge, Ontario
RARE OPPORTUNITY!! Custom built raised bungalow on a 1.04-acre lot, offering court location surrounded by protected greenspace. This exclusive, 10 estate court rarely has homes come up for sale and 20 Grandy lane is one that takes full advantage of the natural features, completely backing onto mature forest with direct access to Millcreek conservation land. The home features a stunning all stone exterior with a beautiful retaining wall and carefully set natural stone steps, leading to the front door. The main level layout is wide open with large windows, designed to overlook the backyard from anywhere within the open space and providing access to the elevated multi-level deck completed with composite decking and glass rails. A rich, maple raised panel kitchen sits central with an oversized quartz countertop and raised bar sitting area; elegant crown molding finishes the cabinets to the ceiling with built-in stainless-steel appliances, gas cooktop. Equal in elegance is the built-in family room wall unit featuring gas fireplace insert. A three-sided fireplace separates the dining room from a sunken sitting area providing for an elevated view of the backyard; coffered ceiling accents and hardwood flooring span the space. Completing the space is a large bedroom, laundry, 2-piece bathroom, and the primary suite, complete with walk in closet and recently renovated(2023) 5-piece spa like ensuite. A hardwood staircase leads to the lower level which is still completely above grade; the home was strategically placed to take full advantage of the walkout. Lower level gives access to the oversized, staggered double car garage. Perfectly suited as a multi-generational home, offering three bedrooms, a recently renovated (2023) 4-piece bathroom, recreation room with gas fireplace, and kitchenette along with wet bar. Roof(2024), Additional oversized garden shed for equipment storage. Minutes from the 401, amenities, and schools. Don’t miss this truly beautiful property! (id:57557)
449 Wellington St E
Sault Ste. Marie, Ontario
Convenient location for this updated 3+2 bedroom home. New kitchen, bathroom, furnace, plumbing, light fixtures, flooring in basement updated electrical. Large living room with hardwood floors, dining room off kitchen with hardwood floors, kitchen has peninsula with dishwasher and hardwood floors. Basement has large bedrooms and roughed in kitchen. Attached garage is insulated and could be additional room with new man door. Makes good access for basement apartment. Fenced back yard (id:57557)
7 Serene Court
Whitby, Ontario
Welcome to 7 Serene Court, a Delta-Rae semi-custom build tucked away on a quiet cul-de-sac in a highly desirable neighbourhood. This 4-bedroom, 4-bathroom home blends high-end finishes with a spacious, open layout and family-focused design. Inside, you will find engineered hardwood, high ceilings throughout with extensive crown, tray and waffle ceilings, pot lights, and trim work. The open-concept custom Rocpal kitchen is a showstopper featuring full-stacked cabinetry, Cambria quartz counters, high-end stainless appliances, double built-in wall ovens, a 6-burner gas countertop range, and a large centre island. The primary suite is your private retreat, with a spacious walk-in closet and a spa-like 5-piece ensuite. Bedroom 2 features an exclusive private en-suite bath, while Bedrooms 3 and 4 share a sleek and functional shared bath, ideal for families and guests. Step outside to a fully landscaped backyard featuring a custom stone patio, built-in outdoor kitchen with a gas hookup, and extra space to unwind or entertain. Additional features include a 200-amp panel, double garage with insulated 8-foot doors, EV charging, and gorgeous curb appeal with exterior finishes in stucco, stone and brick. All of this in a prime location, close to many schools, parks, extensive shopping, and minutes to the 401, 407, and 412. (id:57557)
938 Kennedy Road
Toronto, Ontario
Pride Of Ownership!! This Spotless Bungalow Has Been Maintained By The Same Owners For Almost 50 Years. The Home Features 3+1 Bedrooms Separate Entrance With A Finished Basement, And A Spacious Backyard. Close To All Amenities, Schools, Shops, Parks, And The Ttc. This Home Has Loads Of Potential. Don't Miss Out!!! (id:57557)
2411 Sunset Drive
Christina Lake, British Columbia
With 200 feet of pristine lake frontage, this exceptional three-level estate on Christina Lake delivers the ultimate in lakeside living. Located in one of BC’s most desirable waterfront communities, this rare offering is designed for those who value privacy, flexibility, and unmatched natural beauty. Inside, you’ll find 4 bedrooms and 4 bathrooms, with a rough-in for a fifth powder room and plumbing for a secondary kitchen on the walk-out lower level—ideal for extended family, guests, or future suite potential. The main level features a bright, open-concept living space with soaring ceilings and expansive windows, connecting seamlessly to partially covered decks, (over 2600 sq ft of extra outdoor living in decks and patios!) Every corner of this home is designed to maximize panoramic, unobstructed lake views. Outside, enjoy two private docks, a detached seasonal sleeper cabin with its own bathroom, laundry, septic, and heating/air conditioning. Plus, parking will never be an issue with 3 covered parking bays and space for 7+ additional vehicles. Whether for year-round living or a legacy summer home, this property combines resort-style amenities with timeless lakeside appeal. This is Christina Lake living at its absolute finest. Schedule your private tour today. (id:57557)
1986 Sapphire Court
Kamloops, British Columbia
Extensively renovated Upper Sahali Coach Hills home located in a cul-de-sac with solar panels. This home is beautifully finished, when you walk in you are greeted with an open floor plan featuring engineered hardwood flooring running through the main living space. The living room is bright with tons of windows (all windows updated) to take in the views of Peterson Creek park and Knutsford. The dining room flows through to the gorgeous, updated kitchen with stone counters, white shaker cabinets with grey feature island & upgraded stainless steel appliances. There is a fireplace & room for the kids or an additional sitting space. Walk off the kitchen to the yard where you will find a large stone patio, great for entertaining. There is a good sized grassy area, garden space & a storage shed. To finish off the main floor there is an updated mud room off of the 2 car garage, 3 good sized bedrooms, the primary suite includes an updated 3 piece ensuite and walk in closet plus there is an additional 4 piece main bathroom. The basement level includes an additional bedroom, large family room with lots of windows, a 3 piece bathroom, office, laundry & tons of storage. Large recent upgrades include blow in insulation, solar panels, all windows, paint, kitchen, furnace & heat pump/ a/c (2024), flooring, Hunter Douglas window coverings, Energuide rating & much more. Just move right into this home and enjoy all the beautiful renovations that have been done! Day before notice for showings. (id:57557)
155 188 Street
Surrey, British Columbia
5.16-acre investment property with future development potential in one of Surrey's emerging neighbourhoods. NOT located in the ALR. The site includes a beautifully maintained 4,300 sq.ft. home with strong rental income potential of over $6,000 per month. Showing requests must be submitted with a minimum of 48 hours' notice. (id:57557)
113 Lynden Road
Lynden, Ontario
CHARMING, 3 + 2 Bedroom, 2 Bath, 1.5 Storey Home on a Generous .34 Acre Lot in the Quaint Village of Lynden. Enjoy the Community Amenities Including the Library, Parks and the Lynden Legion - Host to Many Local Events. This Property Offers the Potential for 1-Level Living with 3 Main Floor Bedrooms & 4-Piece Bath, Living Room, Dining Room & Eat-in Kitchen. 2nd Level Features Bedroom/Loft Space, 2nd Bedroom Suitable for Children, a Small Den or Play Hideaway & 3-Piece Bath. Picturesque, Fully Fenced Yard Backing onto Wooded Area Features a Large Deck with Pergola (2023). Full Unfinished Basement Perfect for Storage and Hobbies. Many Upgrades Throughout the Years - Flooring, Some Windows, Kitchen (2019), Furnace/AC (2022), Electrical 200 AMP (2018), Front Deck (2023), Fencing (2018). Enjoy Country Living Just Minutes Away from City Amenities. Easy Access to the 403 & Major Routes. (id:57557)
39 Avanti Crescent
Waterdown, Ontario
Welcome to this beautifully upgraded Starlane-built home, nestled on a tranquil, low-traffic crescent surrounded by estate-style properties. Situated on a generous 47-foot-wide lot, this home offers approximately 4,000 sq ft of meticulously finished living space, including a fully finished basement. The backyard is a private oasis, featuring a 32' x 8' saltwater inground pool surrounded by poured concrete and professionally installed trench drains. Enjoy outdoor entertaining on the elevated 10' x 8' deck or under the custom 16' x 8' cedar gazebo. A double-fenced perimeter offers added privacy, and a large storage shed adds convenience. Inside, the home boasts numerous custom upgrades. All builder light fixtures have been replaced with stylish, high-end alternatives, and the kitchen is equipped with premium Bosch, LG, and GE appliances. A dedicated gas line services both the double oven range and the outdoor grill for the culinary enthusiast. The home is carpet-free, featuring large porcelain tiles and premium natural maple hardwood flooring throughout, including the stairs. All bathrooms and the powder room have been updated with comfort-height, elongated dual-flush toilets. Efficiency and comfort are top priorities, with a high-efficiency, two-stage 3-ton AC system integrated with a heat recovery ventilator, a high-efficiency hot water heater, water softener, and central vacuum system. The property is also equipped with a 24/7 monitored interior security system and four exterior cameras for peace of mind. Professional landscaping in the front yard completes the picture of this exceptional property. Truly move-in ready, this home offers a perfect blend of luxury, function, and location. (id:57557)
5463 Chippewa Road
Glanbrook, Ontario
Welcome to this beautifully renovated country retreat, offering peace, charm, and modern comfort. Nestled in a quiet rural setting, this cozy home has been thoughtfully updated throughout. Step inside to a bright and spacious kitchen featuring classic white cabinetry, elegant quartz countertops, stylish gold hardware, and a gas range stove—perfect for those who love to cook. Just off the kitchen, you’ll find a generous dinette with a charming decorative accent wall, ideal for casual family meals or morning coffee. The open-concept living and dining area boasts a cozy gas fireplace and tasteful lighting, creating a warm and welcoming space to gather. On the main floor, a sizeable bedroom with a private ensuite offers both comfort and convenience. Upstairs, you'll discover four well-appointed bedrooms and two full bathrooms. The main bath features a relaxing soaker tub and beautiful wainscoting, adding a touch of classic elegance. Step outside and take in true country living—whether you're enjoying sunny afternoons in the open air or quiet evenings under the stars. Located just minutes from Hwy 6, this property offers the perfect blend of rural serenity and accessibility. Please note: Garage and barn are rented separately. (id:57557)
182 Cannon Street W Unit# 2
Hamilton, Ontario
Welcome to this beautifully updated 3-bedroom, 1-bathroom second-floor unit nestled in the heart of Hamilton's sought-after West End. This bright and spacious home features modern finishes throughout, including updated flooring and a functional layout ideal for families, professionals, or anyone seeking comfortable, low-maintenance living. Enjoy the convenience of in-suite laundry, 1 dedicated parking space with the option for a second, and landlord-managed lawn maintenance and snow removal. Water and heat are included in the rent—you only pay hydro. Located just steps from a neighbourhood park, dog park, and with easy access to public transit, this location is ideal for those seeking a quiet residential setting without sacrificing convenience. A wonderful opportunity to live in a well-cared-for home in a peaceful, established neighbourhood. Book your private viewing today! (id:57557)
1109 - 18 Merton Street
Toronto, Ontario
Architect-Recognized 2-Storey Penthouse at Radius Lofts with Panoramic Terrace in Prime Midtown Davisville. Welcome to the coveted Radius Lofts, home to one of the buildings most exceptional residences. This 2-storey corner penthouse was personally recognized by the original architect as the top unit in the building, celebrated for its spacious layout, natural light, and standout design.Offering over 484 sq. ft. of private outdoor space, this rare penthouse features a stunning wraparound terrace with sweeping southwest views perfect for entertaining or quiet sunset evenings. Two additional balconies off the dining room and primary bedroom create seamless indoor-outdoor living. Inside, the open-concept layout blends form and function with a modern kitchen (granite counters, brand-new stainless steel appliances), generous living and dining areas, and 3 stylish bathrooms offering ultimate flexibility and comfort. The layout is perfect for hosting, working from home, or simply enjoying elevated city living.Additional features include: Davisville Station, Beltline Trail & David Balfour Park steps away Located in one of Toronto's top school districts Walk Score of 97 shops, cafes, and transit at your doorstep This is more than a condo it's a one-of-a-kind urban retreat, combining architectural distinction with unbeatable location. Offers welcome anytime.(Rooms virtually staged.) (id:57557)
Lot 15 Camperdown School Road
Middlewood, Nova Scotia
Discover the perfect blend of privacy, potential, and convenience on this stunning 6.97 acre surveyed lot! With a driveway already in place winding through the property, access is easy and inviting. Elevated terrain offers scenic views that could be expanded by clearing a few more trees-or keep the existing mix of hardwood and softwood for added seclusion. This partially cleared parcel is a versatile canvas, or a smart addition to your real estate portfolio. Approximately 15 minutes from Bridgewater and close to the highway for an easy commute, making it a standout opportunity you won't want to miss! (id:57557)
501 - 12 Rockford Road
Toronto, Ontario
Beautiful 1-bedroom suite featuring a modern open-concept layout. The sleek kitchen is equipped with a breakfast bar, designer cabinetry and stainless steel appliance including an over-the-range microwave, and a dishwasher for added convenience. The spacious bedroom includes a closet organizer for optimal storage. Ideally situated near Hwy 401 & 407, with quick access to the DVP and major public transit, commuting is a breeze! Nestled in a family-friendly neighbourhood, enjoy nearby parks like Rockford Park and Lissam Park, plus top-rated schools within walking distance. Shopping, dining, and everyday essentials are just steps away. (id:57557)
3107, 240 Skyview Ranch Road Ne
Calgary, Alberta
Welcome to this beautifully fully furnished, move-in ready main floor corner unit offering 944 sq ft of bright and functional living space. Ideally situated just 10 minutes from Calgary International Airport, this south-facing home features 2 spacious bedrooms and 2 full spacious bathrooms.The modern open-concept layout includes granite countertops, fresh paint, and a stylish, contemporary feel. Both the bedrooms and bathrooms are generously sized, offering comfort and functionality for everyday living. The spacious primary suite is a true retreat, complete with his-and-hers closets and a private 4-piece ensuite. The second bedroom and bathroom are conveniently located on the opposite side, providing added privacy—perfect for guests, roommates, or a home office.Additional features include in-suite laundry, a titled heated underground parking stall, and a secure storage space. There’s also ample visitor parking available for your guests. Step outside to your private ground-level patio, ideal for relaxing or entertaining.Located within walking distance to schools, parks, and public transit, this home is also just minutes from Costco, CrossIron Mills Mall, and offers easy access to major routes such as Stoney Trail and Deerfoot Trail. You’re also only 20 minutes to downtown Calgary, making this an excellent choice for professionals, first-time buyers, downsizers, or investors.This home truly combines comfort, convenience, and location—all Fully Furnished and ready for immediate possession. A must-see—schedule your showing today! (id:57557)
5208 Lansdowne Avenue
Blackfalds, Alberta
This stunning 4 Bed plus den, 2 bath home with walkout, 26x28 heated garage & central a/c offers an impressive blend of style, functionality, and comfort. Step inside and be greeted by the warmth of abundant natural light flooding through the vaulted ceilings that elegantly crown the living room and dinette, making it the perfect space for gatherings or quiet evenings at home.The heart of this home is undoubtedly the spacious kitchen, adorned with rich oak cabinets featuring exquisite crown moldings. Delight in the convenience of a large island equipped with a dishwasher and electric power—perfect for culinary enthusiasts and entertaining guests.Open the garden door to your own private retreat! The west-facing 10'x12' treated deck invites you to unwind and soak in the breathtaking sunsets, creating a serene backdrop for your outdoor gatherings. Venture downstairs to discover the bathroom featuring a lavish 2-person jet tub, Large family room with walkout to the back yard, bedroom along with a flew room that can be a den or made into a bedroom by adding a door.The property is framed by a beautifully fenced rear yard crafted from pressure-treated lumber, ensuring privacy and security for outdoor play, gardening, or simply enjoying the fresh air.Lastly, don’t forget the impressive 26'x28' detached garage, providing ample space for vehicles, storage, or creative projects. (id:57557)
207 5234 Morris Street
Halifax, Nova Scotia
5234 Morris Street is located in the South End of Halifax, Nova Scotia. A vibrant area known for its proximity to downtown amenities, including the waterfront, Spring Garden Road shopping district, universities, hospitals, library and restaurants. The building, known as Letson Court, is a low-rise condo structure with 54 units, built in 2006. The floor plan for this lovely, bright unit in Letson Court is known as 'The Governor'. it is located on the southend of the building away from the street. The 13 large windows form a curve spanning the east, south and west resulting in an abundance of natural light all day. Once you view this unit you'll understand why this most popular floor plan sells quickly. Enjoy the perks of walking to all Halifax offers. Deeded parking; extra storage in garage; live in super; FOB entry and security cameras. Schedule your viewing today! (id:57557)
866 Highway 3
Middle East Pubnico, Nova Scotia
Arrive at this property and immediately feel at home. This bright and spacious 3-bedroom, 1.5-bath home has a lot to offer. Large windows throughout fill the home with natural light. The updated, eat-in Kitchen features patio doors that open to a brand new deck. Perfect for BBQs and relaxing evenings after work. You'll love the generous living spaces, including a comfortable living room and separate family room, ideal for entertaining and everyday life. The bedrooms are all a good size, and a particularly spacious primary bedroom offers double closets and plenty of storage. Heat pumps on both floors keep you comfortable in all seasons. A new driveway, eavestroughs, water softener and flooring in both bathrooms are just a few of the recent updates. (id:57557)
239 Bay Shore Road
Five Houses, Nova Scotia
Get all that Pressure off your mind while you sit and look at the Water! Or Haul Your Friends Down Here in their travel trailers for Some Weekend Fun! Lots of room to park a few extra vehicles on the lot. Nothing drops the blood pressure like the sound of gravel under your tires as you meander down the lane in Cottage Country. This cozy little cottage, extensively renovated in 2018 with new windows, vinyl siding, roof shingles, doors, electrical panel, floors, and decking that wraps around the front and side for great outdoor lounging. One bedroom plus a utility room give you a good place to lay your head and for a bit of storage while the open concept living, dining, kitchen space with wood stove allow a place for everybody to gather in the "party room". Darts, cards, board games...so much fun to be had. And all between the most beautiful sunrises and sunsets you can imagine. You have deeded access just a stroll down the lane to miles and miles of beach to explore. You have views while being protected back from the shoreline - best scenario for years of enjoyment to come. No well or septic in place. There is an outhouse on the property. (id:57557)
1023 2nd
Bluesky, Alberta
REDUCED-MOTIVATED SELLER-Nestled in a small town in Northern Albert, this affordable home is ideal for a large family. Situated on a generous corner double lot with a sprawling yard, this property provides ample space for outdoor activities and relaxation. Inside, enjoy peace of mind with upgraded electrical systems and newer windows, enhancing energy efficiency and safety. The full concrete basement presents a blank canvas for your creative vision, offering endless possibilities for customization and expansion. Embrace the charm of small-town living without breaking the bank. Call your Realtor to book a viewing and make your dream of home ownership a reality. (id:57557)
314 9672 134 Street
Surrey, British Columbia
This well-maintained 2-bedroom, 2-bathroom bright corner unit in the centrally located PARKWOODS complex is perfect for first-time buyers and investors alike. Featuring a spacious living room with a cozy gas fireplace, the unit also offers an extra-large concrete patio with a rock garden, providing an inviting outdoor space. The tiled and updated kitchen and in-suite laundry add to the convenience of this home. Ideally situated, it's close to a bus stop and within walking distance of King George Skytrain Station, Surrey Central Mall, Walmart, T&T Supermarket, as well as both levels of schools. With banks, doctors, and Surrey Memorial Hospital nearby, this property offers both comfort and accessibility. Don't miss out-schedule your private viewing today! (id:57557)
#604 9707 106 St Nw
Edmonton, Alberta
IMMACULATE NEWER 1000 FT2 2 BEDROOM, 2 BATH CONDO IN RIVER VISTA! HUGE SOUTH FACING BALCONY WITH STUNNING VIEWS OF THE RIVER VALLEY! This lovely condo is walking distance (next door) to the Legislative Building & Grounds, LRT Station, Downtown Core and the River Valley. This spacious condo features a open functional layout with lots of large south facing windows offering river valley views. Some of the many features include hardwood floors, in-suite laundry, central A/C, stainless steel appliances, and a gas BBQ outlet on your large balcony. The unit comes with one secured, heated parking stall and the the building has a common/fitness room on the top floor. Available July 27, 2025 for a 1 year lease at $2,000 per month. This is an 18+ age restricted building. (id:57557)
245 Surrey Gardens Gd Nw
Edmonton, Alberta
Welcome to this well-maintained carriage-style condo in Edmonton’s desirable west end. Offering over 900 sq ft of comfortable living space, this bright and updated unit features 2 bedrooms, 1 full bath, a newer kitchen, and in-suite laundry with newer washer & dryer. Enjoy the comfort of central A/C, a covered balcony, and an energized parking stall. Located in a quiet, well-managed complex with low condo fees, this home is perfect for first-time buyers, downsizers, or investors. Close to shopping, public transit, and major routes for easy commuting. A fantastic opportunity in a convenient, community-focused location! (id:57557)
11 10038 155 Street
Surrey, British Columbia
"Spring Meadows" is one of Guildford's best townhouse complexes-well maintained, low strata fee, and a strong contingency fund for peace of mind. This unit offers one of the largest south-facing yards in the complex! Many quality upgrades: remodeled kitchen with quartz counters and stainless steel appliances, hardwood flooring throughout, crown and baseboard moldings, and a gas fireplace with custom mantle. The spacious living and dining areas are perfect for entertaining. Large primary bedroom with full ensuite and walk-in closet. Centrally located-steps to schools (Johnson Heights Secondary offers IB program), transit, T&T, shops, restaurants, and Guildford Town Centre, with easy access to Hwy 1. Act fast-this one won't last! Open House 2-4PM Sat July 6. (id:57557)
7306 Wellington Rd 21
Elora, Ontario
For the first time in over 35 years, a truly exceptional opportunity presents itself: 98 acres of diverse, breathtaking land located just outside the picturesque village of Elora. This truly one-of-a-kind property combines 68 acres of productive farmland with 28 acres of unspoiled natural landscape, including over 2,300 ft of road frontage and over 2,700 ft of water frontage on the Grand River. Private trails wind through the woods down to and along the banks of the Grand River, perfect for peaceful walks or immersive nature experiences. Only minutes away, the Elora Conservation Area offers even more ways to enjoy the area's stunning landscapes and outdoor adventures. At the heart of the property stands a charming 4-bedroom post-and-beam farmhouse, originally built in the 1850s. Thoughtfully updated over the years, the home balances timeless character with modern comfort. The residence is set well back from the road, ensuring complete privacy. Additional features include a bank barn (50' x 100'), storage barn (attached to bank barn, 25' x 70'), detached triple car garage/shop (30' x 50'), storage barn (30' x 50'), and milk shed (15' x 17'). Steps from the covered porch of the main house is a tranquil swimming pond, including a sandy beach area and patio, perfect for summer afternoons or evening sunsets. Whether you're looking to build your dream estate, or simply enjoy one of Ontario’s most scenic properties, don’t miss this once-in-a-lifetime opportunity. (id:57557)
1002 Peace Keeping Cres
Langford, British Columbia
112k UNDER ASSESSED VALUE! Attention Builders, Developers, and Homeowners – this is a unique and single lot for your custom home w/Suite or even duplex w/ suite might be possible for less than $500,000.- (2,000 sq/ft). This is the largest and the only remaining lot of this new development that allows for a SECONDARY SUITE! Beautifully located building lot for families with 4,475 square feet of FREEHOLD property situated at the end of a quiet Cul-de-Sac. Large backyard privacy with greenspace and amazing mountain views. Only short distance to Westshore Town Centre and in walking- proximity to schools, shopping, and downtown amenities. All utilities are in place and ready to start construction on this highly sought-after neighbourhood! (id:57557)
120 2950 Douglas St
Victoria, British Columbia
The Douglas Shopping Centre is a highly visible, busy 3-level neighborhood shopping centre located a 1/2 mile from Victoria's downtown core. It is located close to Mayfair Mall and Uptown Shopping Centre. The Centre has easy access from both Douglas Street & Burnside Road, with large customer parking areas at the front and rear of the buildings, as well as generous tenant / staff parking. Tenant's include Lifestyle Markets, Tim Hortons, Beverly Carter Notary, Evergreen Professional Offices, Western Financial, Namaste Indian Cuisine, Greater Victoria Labour Association and more! (id:57557)
A 2032 Stone Hearth Lane
Sooke, British Columbia
Come check out this 1 year old thoughtfully designed 3 level townhome with over 1880 square feet of living space! 3 spacious bedrooms, each with their own ensuite & custom walk-in closet, providing you the opportunity of flexible spaces for offices, multi generational or even shared living possibilities! The 2nd floor includes all of your living needs with an open concept living room with an electric fireplace focal point, separate dining space & large spacious kitchen with 2 separate kitchen islands to enjoy & gather. Enjoy your new neighbourhood by watching from above on your 3 separate balconies & looking out over the vast views. EV charger roughed in to the garage, with bonus storage located in crawl space. 0 yard maintenance, a quick walk to transit & walking distance to downtown Sooke. BONUS: No size limit on pets! Move in TODAY & enjoy NO GST! Take advantage of being listed $80k less then BC Assessment! (id:57557)
5335 Basinview Hts
Sooke, British Columbia
Perched above the Sooke Basin in the coveted Saseenos enclave, this 2.6-acre West Coast contemporary estate offers over 3,800 sq.ft. of refined living. Surrounded by lush forests and endless ocean vistas, every room and outdoor space is designed to immerse you in natural beauty. The newly renovated, south-facing patio with its fire feature and brand-new outdoor kitchen is a showpiece for sunset entertaining. Inside, soaring ceilings, walls of windows, and luxurious finishes define the open-concept interior. Enjoy total privacy at the end of a quiet cul-de-sac, with no detail overlooked - from the triple garage to the custom stonework. Whether it’s morning coffee overlooking the water or evenings by the fire, this is the rare blend of modern elegance and coastal tranquillity you've been waiting for. A lifestyle property like this is seldom offered. The time to act is now. (id:57557)
5407 W 54 Avenue
Fort Nelson, British Columbia
LIKE NEW IT'S TRUE!! Step in and step up to an incredible overhaul on an ole classic! Open concept kitchen, dining and living will blow your mind, garden doors off dining area to a preserved (low maintenance) south facing sun deck. The kitchen is straight out of Pinterest ;) SO well thought out! The master boasts his n' hers closets and ensuite sinks, plenty of bathroom cabinet storage and fab jetted tub. The basement is beautifully and thoughtfully finished with gas FP in family room and 2nd-4th bedrooms plus full bath. The location absolutely can't be beat nor can the value!! Start packing! Check out the video! (id:57557)
5235 Cottonwood Road
Fort Nelson, British Columbia
START smart!! SMART start. any way you say it. It's one smart move! The upgrades are almost endless, including windows, doors, shingles, paint, flooring, trim, cabinets, fixtures. the covered deck and fenced yard. ready to finish basement is warm and ready! You're in the right place and the time is NOW. start packing! Check out the video! (id:57557)
5227 Cottonwood Road
Fort Nelson, British Columbia
BEYOND Brilliant!! This sunny bright open home boasts fresh upgrades including but not limited to paint, flooring, windows, trim, doors, cabinets, fixtures ... then step outside to the fenced yard backing onto a green space! The back deck is the perfect place for sunshine and BBQ season. Also enjoy the firepit with friends and family! The shingles have been recently replaced there is a full basement ready for you to develop any way you'd like! The land is leased but the payment is unbelievably affordable. Check it out, you'll be surprised and super glad you did! Check out the video! (id:57557)
5524 48 Street
Fort Nelson, British Columbia
The ONE you've been waiting for! A solid, updated 4-bedroom, 2-bathroom home on a finished concrete basement, newer roof and oversized lot on a great street -- the perfect place to call home! The kitchen boasts incredible upgrades beautiful chestnut cabinets with anti-slam, modern counters, tile and appliances. The sink overlooks the 18.5' X 10' deck and huge yard where there are fruit trees and raised garden beds. The main bathroom gleams with deep tub, dual shower heads and double sinks .... add big windows, double detached garage, massive driveway and all in a gentle loving neighborhood .... and winner, winner, we have a WINNER!! Check out the video! (id:57557)
5420 W 53 Avenue
Fort Nelson, British Columbia
Loveable, Liveable, Location, Location, Location!! This warm and wonderful family home offers a solid concrete foundation, 4 (could easily be 6) bedrooms, 2 bathrooms and one of the best locations in this town, near schools and recreation. The yard is fun and festive with dual back access and walkway to the single detached, wired and partially insulated garage. Run, don't walk ... to view this treasure! Check out the video! (id:57557)
5219 49 Street
Fort Nelson, British Columbia
Booming with room and NEXT to EVERYTHING! This premium home is 5-bedrooms, 3-baths BIG with SO many features and benefits! The (seriously) mega awesome renters report that it is quality built and has amazing neighbours on both sides! 2,600 square feet of fun and fabulous with updated kitchen, flooring, light fixtures .. ... the 20'X20' back deck is incredible, flows into the oversized 75'Xl60' fenced back yard with sheds and playhouse. Seriously ..... what are you waiting for?! Check out the video! (id:57557)
27 Raven Crescent
Fort Nelson, British Columbia
BOOMING with room! This beautiful country home boasts 5.72 acres with access down to the river for fishing/wilderness walks! Beautiful lot with a home that boasts an enormous sunroom that takes advantage of a panoramic view of the property, wrap around deck for BBQing year-round, beautifully renovated kitchen w. walk in pantry, big living room and 3 bedrooms up. Entry level has huge family room, 4th bedroom, office, full bath and access to attached garage. Rare and REALLY tough to beat! Check out the video! (id:57557)
337 Railway Avenue
Broderick, Saskatchewan
Welcome to the charming Village of Broderick, SK. Located just a short drive from Outlook, where all desired amenities are available, and only 50 minutes from Saskatoon. This delightful home has 1008 sq ft. of living space with three bedrooms and one bathroom. The third bedroom currently serves as laundry room but can also accommodate a desk for office use. This well-maintained property has numerous features, including; vinyl plank flooring, soft-close cabinets, tile backsplash, high-end Bosch appliances, a ceiling fan, triple-pane windows, new septic system installed during construction, a sump pump, satellite dish, a spacious and dry concrete crawl space for storage, an 8x24 deck, central air conditioning, an air exchanger, on-demand hot water, and a Generac generator. The garage is a 'standout' feature, measuring 30x34 with Trusscore walls, insulated & heated, high ceilings, two 8x10 doors, and a large asphalt driveway. This is a car lovers dream! Additionally, a sizable concrete pad connects the house to the garage which is an ideal space for enjoying coffee with family and friends. With 7 lots included (25 ft lots) 0.482 acres; the west 50x120 lot is available to develop if you wish. This gem of a home is not to be missed. (Tax amt to be verified) (id:57557)
4704 54 Street
Fort Nelson, British Columbia
ONE of its KIND.... Lift-off in Light Industrial mega mixed use! This 6900 square foot shop/retail/office building is PERFECT for the visionary entrepreneur in the light industrial service sector! Repairs, retail, ready!! There are 3 X's 12'X10' overhead doors leading to 4320 square feet of shop, 3 - 2 piece bathrooms and 2580 square feet of office/retail/staff space. Upgrades galore including metal roof, metal and brick veneer siding, windows, doors, drywall, flooring and bathroom fixtures. Front fenced and ready for you! All for one stellar price....don't wait. (id:57557)
3060 18th Avenue
Regina, Saskatchewan
Welcome to this fantastic, one of a kind, end unit character condo in a designated Heritage Property nestled in the heart of the Crescents! This south facing condo offers a bright, inviting floor plan. The living room is a great size that extends into the dining area, with beautiful hardwood floors flowing flawlessly throughout. The kitchen boasts new water resistant laminate flooring (2025), new fridge and stove (2024) that have not yet been used. Off the kitchen is a back door that leads down to a private back yard that is perfect for grilling on the bbq or enjoying an evening summer bonfire. The 2nd level offers two good sized bedrooms and a large 4 pc bath with a clawfoot tub. The 3rd level is awesome! This loft style area can be used as a bedroom, office, library, sitting area, flex room, work out area, and so on. So many possibilities! There is also a basement that is undeveloped offering tons of storage and perfect spot to have the washer and dryer. The entire condo has been recently repainted (2025) and is absolutley turn key ready for new owners. There is 1 electrified parking spot just behind the unit. The location is hard to beat, being close to parks, creeks, and greenspace right across the street. (id:57557)
8 Jaxon Road
White City, Saskatchewan
Welcome to 8 Jaxon Road - a stunning walkout bungalow nestled on 4.99 acres of park-like paradise, right on the edge of White City. Pride of ownership is evident in every inch of this meticulously maintained property, lovingly cared for by the original owners over the past 20 years. Just a short drive from Regina, this home offers the best of both worlds - quiet country living with city convenience. Step into the spacious foyer, where a beautiful two-sided gas fireplace greets you and connects the entryway to the sun-filled living room. Enjoy views of your private, tree-lined yard through oversized windows, and cozy up in the living room with built-ins and a hidden TV. The open-concept main floor flows seamlessly into the dining room and kitchen, featuring granite countertops, a corner pantry, ample cabinetry, and a full stainless steel appliance package. The main level also boasts a large primary suite with a walk-in closet and ensuite, two additional bedrooms, a full 4pc bathroom, and a clever laundry chute leading to the lower level. Downstairs, the bright walkout basement with in-floor heat offers a massive rec room complete with a wet bar, perfect for entertaining! You’ll also find two more bedrooms, an additional bathroom, a large laundry room with built-in cabinets and ironing board, and a mechanical/storage room. A mudroom with custom lockers leads into the dream garage—an oversized triple with its own bathroom and a sports locker room ideal for hockey gear or outdoor toys. Step outside to your own private park-like yard. Enjoy the covered deck, sprawling lawn, concrete patio with built-in fire pit, and wired 220V service ready for a hot tub. Underground sprinklers and three yard hydrants (fed by an 85-foot well) make caring for the lush landscape easy, while the home itself is connected to town water. This incredible acreage offers space, privacy, and the comfort of thoughtful design—ready for a new family to love it as much as the current one has. (id:57557)
217 Earl Street
Ingersoll, Ontario
UNDER POWER OF SALE WITH ALL FURNITURE (SOLD AS IS) This exquisite 3-bedroom home features a massive loft on the third floor, perfect for a home office, entertainment space, or additional living area. With over 2,000 sq ft of living space, this home boasts luxurious granite countertops and high-end stainless steel appliances in the kitchen. Step through the patio doors to a large yard that extends 170 feet deep ideal for outdoor gatherings, gardening, or simply enjoying your own private retreat. A spacious covered porch completes the perfect package for relaxation and entertainment. The living room is a relaxing space , with an additional bonus family room or study. The primary bedroom includes double walk-in closets and a luxurious ensuite featuring a deep tub and glass shower. A true gem, blending elegance with functionality also has a separate entrance to basement. Don't miss out on this rare opportunity! (id:57557)
201 Smith Street
Stewart Valley, Saskatchewan
Welcome to the lovely village of Stewart Valley located in the RM of Saskatchewan Landing. Located a quick 10 minute drive to two different beaches. This home is situated on two large lots and has a detached, insulated 2 car garage, tons of parking and a beautiful mature yard. The many recent updates include tin roofing, new electrical and plumbing. There is original hardwood flooring in the living room, 4 piece bathroom and all the bedrooms. This home is still being renovated, including the mudding throughout, and a plan for new laminate flooring in the bright and cheerful kitchen. The kitchen has ample wood cabinetry and is a very functional space. The concrete basement houses a 3 piece bathroom, room for storage, and a high efficiency furnace, including central air conditioning. You will enjoy a newly finished tea room with views to the prairie sunsets as well as outside you'll find a large back patio leading to the back and side yards. Call for more information or to book a showing. (id:57557)
308 4810 Cedar Ridge Pl
Nanaimo, British Columbia
This 910 sq ft top-floor 2 bed/2 bath condo offers a slice of paradise in a peaceful, park-like setting, complete with rock bluff views and resident wildlife. Built in 2022, it features a chef’s kitchen with quartz countertops, stainless steel appliances, and ample counter space. Enjoy views of Mount Benson from the covered deck, plus a spacious laundry room and underground parking. Located in the BUILT GREEN® Platinum-certified Lakeview Terrace, this carbon-free building offers R60 roof insulation, solar panels to reduce strata fees, LED lighting, triple-pane windows, flood detection sensors, and a rainwater cistern for landscaping. Amenities include a gym, studio, and event space, with beautifully manicured grounds. Close to shopping, Long Lake, dining, and scenic trails, it’s the ideal spot for both relaxation and recreation. (id:57557)
24311 63 Avenue
Langley, British Columbia
Nestled on a beautifully manicured and private, gated acre, on quiet no thru road, in desirable "Salmon River". This stately "English Manor" presents timeless elegance with modern comfort. Designed for privacy and tranquility, the home is extensively renovated and framed by lush greenery, making it feel a world apart, while being conveniently close to essential amenities. The thoughtfully designed floor plan balances formal living with welcoming casual spaces-ideal for everything from cozy evenings to grand entertaining. Stepping outside, the real magic unfolds. A sparkling private pool anchors the outdoor space, setting the stage for summer afternoons spent lounging or hosting under the open sky. Four Bay Garage / Shop with 1176sq.ft "Bonus" room above. (id:57557)
628 Lance Pl
Nanaimo, British Columbia
Custom-built 2019 home located in popular Hawthorne Estates. Designed with families in mind, this spacious open-concept home features 3 bedrooms, 3 baths and a layout that blends comfort with functionality. You’ll fall in love with the chic, heated concrete floors and sleek modern finishes throughout. The chef-inspired kitchen is a showstopper—complete with premium cabinetry, quartz countertops, stainless steel appliances (including a gas range), and a massive island with bonus built-in storage. The bright breakfast nook and soaring vaulted ceilings in the great room create the perfect setting for everyday living and entertaining. Upstairs discover two good sized bedrooms, a 4-pce bath, a roomy laundry room and versatile flex space opening to a front deck overlooking serene mountain and park views. The spacious primary bedroom including walk-in closet and an impressive 3-pce ensuite with spectacular walk-in shower. Extras include on-demand hot water, air conditioning, blinds, and a double garage. Situated on a level, fully fenced and landscaped lot with irrigation and a covered patio ideal for year-round enjoyment. Just minutes from VIU, Buttertubs Marsh, recreation centers, shopping, transit, and more—this convenient location has it all! Measurements and data approximate. Buyer to verify if important. (id:57557)
106 20064 56 Avenue
Langley, British Columbia
Move-in ready! Mint condition and centrally located in Downtown Langley! Skytrain station coming soon! This stunning 2 bed/2 bath corner unit offers over 1100 sq. ft. of space, featuring a newer kitchen, updated laminate flooring, fresh paint, S.S. appliances, quartz counters, tiled backsplash, newer tile in kitchen/baths, baseboards, crown molding, light fixtures, doors, and blinds. Cozy tiled fireplace. Both bathrooms updated with newer tubs, sinks, toilets, vanities, mirrors, fixtures, and tile. In-suite laundry with storage plus a locker, 2 patios, close to transit, shopping, medical offices, and the new rec center/library. Maintenance fees include gas and hot water. 2 pets and 100% rentals allowed. Great investment or ideal for first-time buyers! (id:57557)
#2-312 4245 139 Av Nw
Edmonton, Alberta
Welcome to this concrete and steel building. This one bedroom is perfect for a student or young couple. It is right beside the LRT so there is easy access to downtown or the University. This cosy one bedroom has everything you need with all appliances and in suite laundry. There is a 4 piece bath with jack and jill door from the primary bedroom. This is a great location in the building as it is west facing into the beautiful court yard.The condo fees include all the utilities: ,power, heat, water and sewer. Extremely affordable living! (id:57557)

