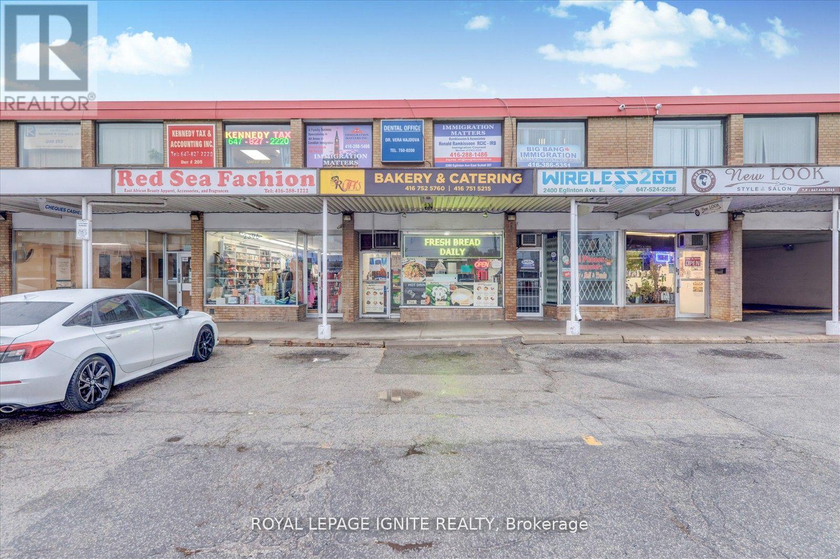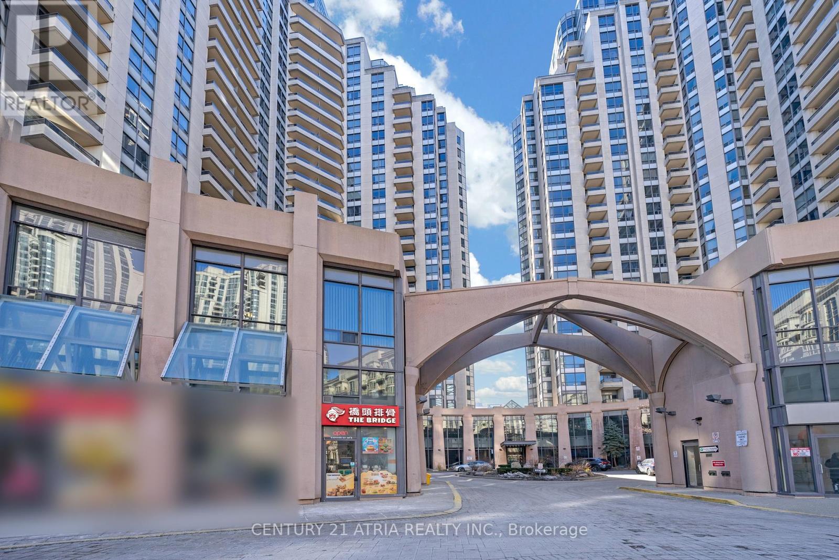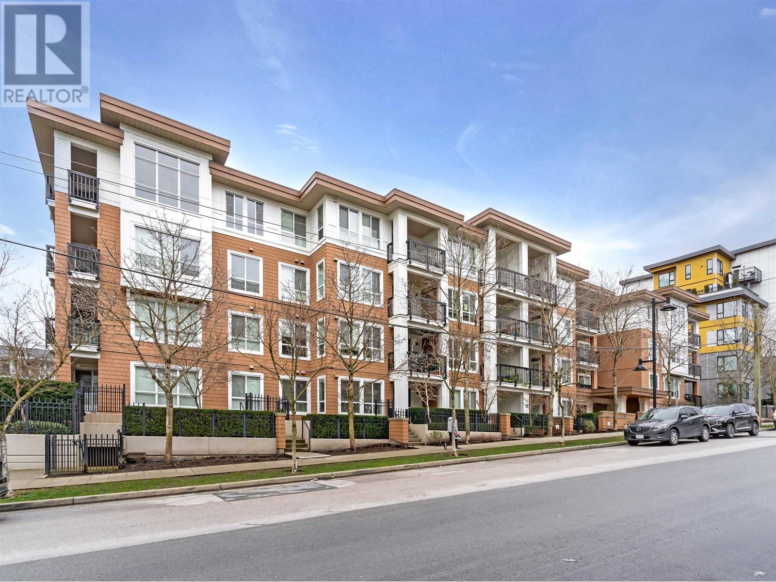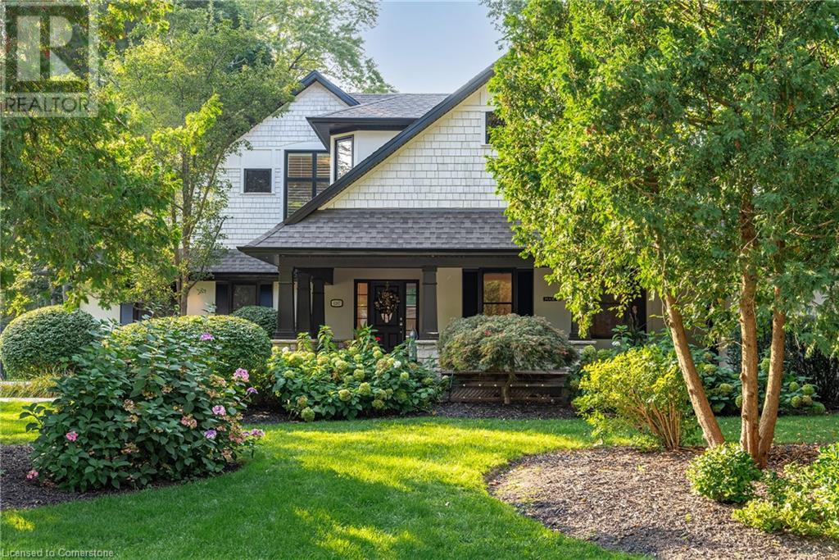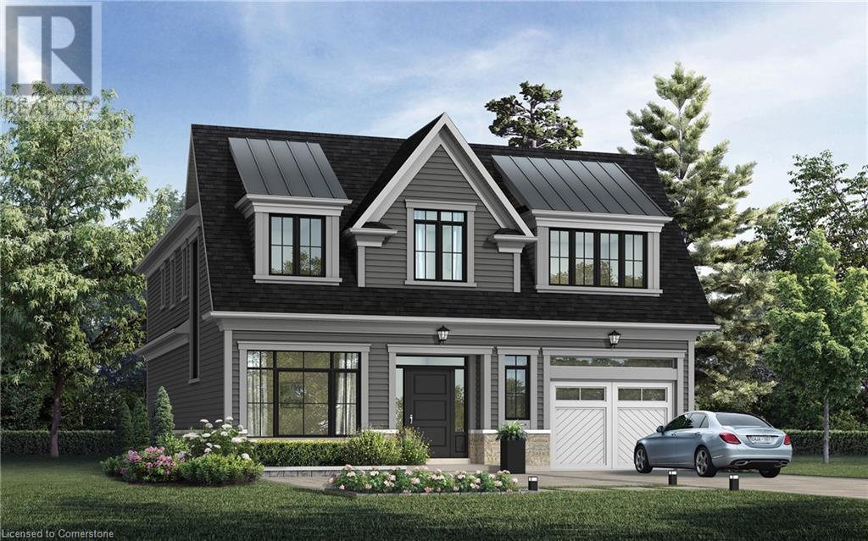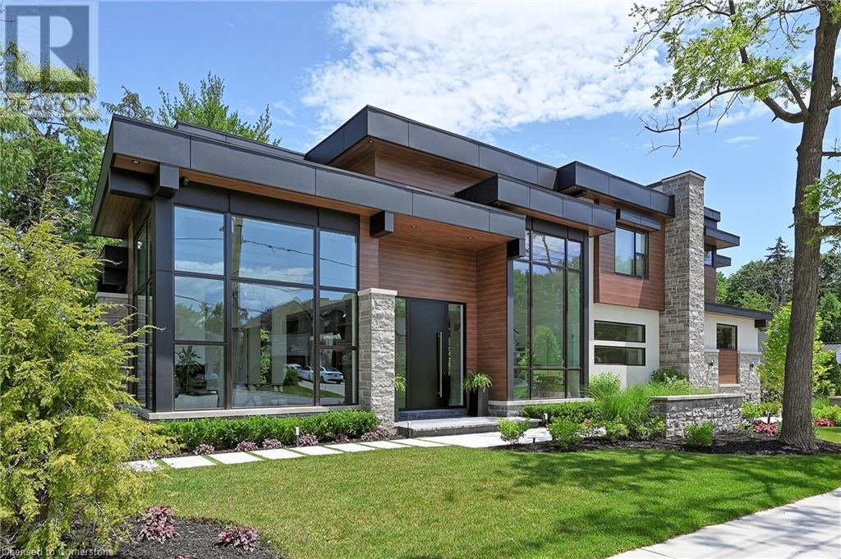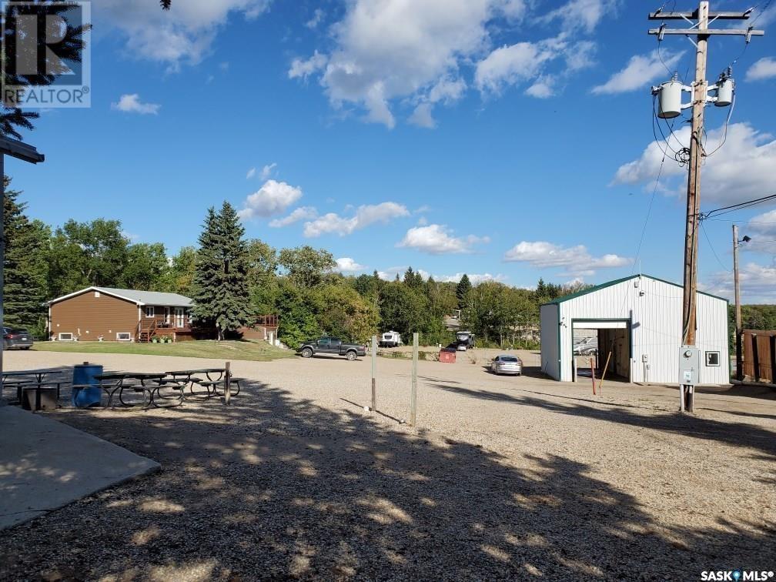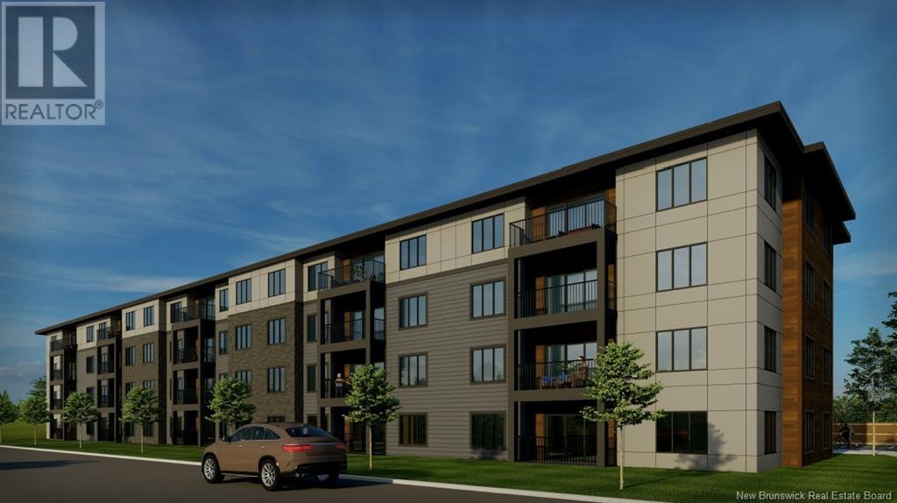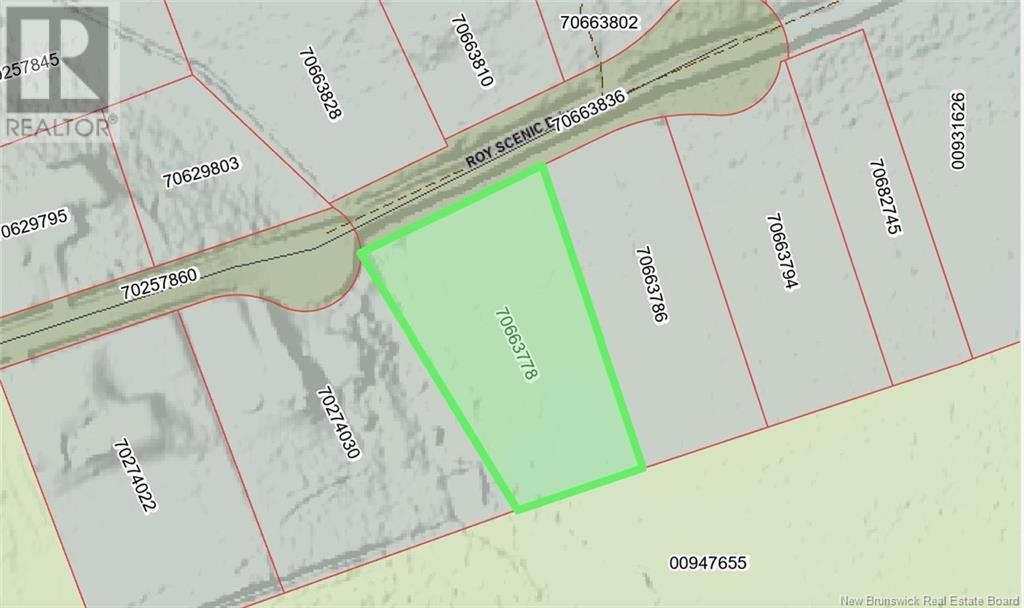2398 Eglinton Avenue E
Toronto, Ontario
Great opportunity to acquire a well-established Sri Lankan bakery, take-out, and catering business in Scarborough. The business comes with a fully equipped kitchen and is a turnkey operation. (id:57557)
19 - 15 Northtown Way
Toronto, Ontario
Location! Location! Location! Turnkey Opportunity To Own A Highly Profitable Fast Food BusinessIn The Heart of Yonge And Finch, One Of Toronto's Busiest Intersections! Surrounded By High-Rise Condos, Offices, And Heavy Foot Traffic. This Well-Established Business With Strong Sales And Excellent Profit Margins With A Lot Of Loyal Customers. It Is A Great Find For Both Experienced Investors And Newcomers. The Store Is Modern And Fully Equipped. Don't Miss Out This Turnkey Opportunity To Run This Successful Business. (id:57557)
1301 28 St
Cold Lake, Alberta
This two-story home on over 8 acres of land on English Bay Road boasts breathtaking views of Cold Lake. Greeted by a spacious main floor featuring a chef's kitchen with a large center island and an ample cabinetry. The adjacent dining room offers seamless access to the newly built deck. The inviting living room is the ideal spot to unwind after a long day, with its cozy ambiance and wood-burning fireplace. A bright den with a convenient wet bar, offers endless possibilities. Venture upstairs to comfort and luxury. The upper floor showcases impressive lake views from multiple vantage points. Oversized master bedroom, with its own office space, a walk-through closet, and a 3 pc ensuite bath. Three additional bedrooms for family and guests, and a huge family room provides the perfect setting. Impressive 50 x 40 heated shop with 13ft and 10ft doors. upgrades include shingles and deck. Prime location, municipal water/sewer, MD of Bonnyville taxes, stunning lake views, this property offers a rare opportunity. (id:57557)
2925 Kadenwood Drive
Whistler, British Columbia
Welcome to 2925 Kadenwood Drive, a truly exceptional estate nestled in the prestigious ski-in/out neighborhood ofKadenwood. Boasting nearly 8000 square feet of luxurious living space, this property offers the epitome of opulentliving. Located in one of Kadenwood's prime locations, this estate comes complete with its own private gondola andan easily accessible ski trail from the home, ensuring convenience for avid skiers. This meticulously crafted homefeatures 6 bedrooms, each with their own luxurious ensuite's, showcasing the finest of finishings. The attention todetail is evident throughout, providing an atmosphere of timeless Scandinavian elegance. Indulge in relaxation with asteam, sauna, and hot tub after an exhilarating day on the slopes. The media room provides the perfect setting to (id:57557)
412 611 Regan Avenue
Coquitlam, British Columbia
REGAN'S WALK...Ideally situated on the border of Burnaby and West Coquitlam just steps to Burquitlam Plaza and skytrain. This 2015 built TOP FLOOR home has a well appointed floor plan with OVER-HERIGHT 9ft ceilings, sure to impress. Gleaming white counters, Whirpool s/s appliance package and wide plank flooring make this 1 bedroom 1 bath home a must see. Massive master bed with direct access to the bathroom for a perfect cheater en-suite. Low maintenance fees allows you to have the option to rent or call this beauty, HOME. Incudes 1 parking, 1 storage, spacious balcony and in suite laundry. By appointment only. DO NOT wait on this one. (id:57557)
1247 Cumnock Crescent
Oakville, Ontario
Extensively renovated family home sitting on an over half acre lot in the heart of Morrison. With a generous amount of living space including 4,411 square feet above grade, 5 bedrooms upstairs and four and half bathrooms – a perfect home for a large or multi generational family. The interior of this home has been recently updated including a new kitchen with servery and large pantry as well as fresh paint throughout. Large windows and vaulted ceilings fill the rooms with natural light. A convenient main floor laundry/mud room is also found on this level. The hardwood floors on the main level were recently refinished and new engineered hardwood floors and fresh broadloom installed throughout the second level. The backyard of this home is very special. Step outside from one of the many French doors throughout the main floor to find a saltwater pool, expansive covered terrace, patio, and extensive grass, perfect for those who love to entertain. The entire property is surrounded by large mature trees, creating the ultimate private retreat. The homes exterior has been recently updated with a full exterior painting (including windows and door frames) as well as new soffits and gutters. Walking distance to the area’s best public and private schools, and just a short drive to all major highways, GO station and downtown Oakville. (id:57557)
346 Macdonald Road
Oakville, Ontario
Nestled in an immensely desired mature pocket of Old Oakville, this exclusive Fernbrook development, aptly named Lifestyles at South East Oakville, offers the ease, convenience and allure of new while honouring the tradition of a well-established neighbourhood. A selection of distinct detached single family models, each magnificently crafted with varying elevations, with spacious layouts, heightened ceilings and thoughtful distinctions between entertaining and principal gathering spaces. A true exhibit of flawless design and impeccable taste. The Chatsworth; detached home with 47-foot frontage, between 3,188-3,204sf finished space w/an additional 1,000+sf (approx)in the lower level & 4beds & 3.5 baths. Utility wing from garage, chef’s kitchen w/w/in pantry+ generous breakfast, expansive great room overlooking LL walk-up. Quality finishes are evident; with 11' ceilings on the main, 9' on the upper & lower levels and large glazing throughout, including 12-foot glass sliders to the rear terrace from great room. Quality millwork w/solid poplar interior doors/trim, plaster crown moulding, oak flooring & porcelain tiling. Customize stone for kitchen & baths, gas fireplace, central vacuum, recessed LED pot lights & smart home wiring. Downsview kitchen w/walk-in pantry, top appliances, dedicated breakfast + expansive glazing. Primary retreat impresses w/2 walk-ins + hotel-worthy bath. Bedroom 2 & 3 share ensuite & 4th bedroom enjoys a lavish ensuite. Convenient upper level laundry. No detail or comfort will be overlooked, w/high efficiency HVAC, low flow Toto lavatories, high R-value insulation, including fully drywalled, primed & gas proofed garage interiors. Refined interior with clever layout and expansive rear yard offering a sophisticated escape for relaxation or entertainment. Perfectly positioned within a canopy of century old trees, a stone's throw to the state-of-the-art Community Centre and a short walk to Oakville's downtown core, harbour and lakeside parks. (id:57557)
421 Chartwell Road
Oakville, Ontario
With a stunning backyard, 5,196 sq ft of above ground living, and quality construction built by Gatestone Homes, this home is truly the total package. Stone, wood, and striking Anderson windows have been eloquently incorporated on the exterior of the home, lending to the superb curb appeal. The thoughtful design fuses modern style with timeless elegance. The foyer of the home feels as though you are entering a luxury hotel, with a stunning floating staircase and a custom hanging light feature that is a piece of art in itself! The soaring two-storey foyer is flooded with natural light from oversized windows, creating a bright and welcoming space. A custom wooden piece subtly divides the foyer from the traditional dining room that is complete with a temperature-controlled wine room and glass doors that invite you to enjoy the expansive rear deck. The heart of the home is the open concept kitchen-family-dining space that is surrounded by windows and grounded by a beautiful gas fireplace. With an oversized island there is no shortage of space for you and your guests. Adjacent to the kitchen is a conveniently located powder room as well as a laundry/mudroom that can be concealed by a pocket door. The primary suite is a true oasis. With double door entry, a gas fireplace, and five-piece ensuite, no detail was overlooked. The three additional bedrooms all have ensuite access and walk-in closets. Completing this level is a laundry room and study area with built-in desk space. The 2,712 sq ft lower-level walk-up will not disappoint. The large recreation space features a built-in projector, billiards space, and wet bar. A home gym and two additional bedrooms as well as playroom/second home office finish off this space. Lush mature trees combined with meticulous landscaping will lure you to the rear yard. With approx. 1800 sq ft of outside living space, a gunite pool, and cabana, this backyard checks all the boxes! Enjoy the beautiful summer weather in this retreat-like home! (id:57557)
11 Chapa Avenue
Kenosee Lake, Saskatchewan
For Sale- 11 Chapa avenue, Multi income business 1152 SF building built in 2009 containing a car wash, vacuum detail station, Laundry mat, 2 showers (3 piece washrooms),Reverse osmosis water fill station, Second level of building currently being used as office space, potential for other use. 2272 SF Steel Frame quonset with concrete floor. 14 Full service campsites (water, sewer, power). 4 rental cabins (winterized & natural gas heat), three of the cabins being 2 bedrooms, four piece bathroom, living room, kitchen, dining. 1 cabin is a three bedroom, four piece bathrooms, kitchen, dining , living room. Wifi for both the campsites and cabins, security system/cameras set up all over the property connect to the monitors in the office space in the second level of the car wash building. A 1344 SF house, main floor consisting of a large master bedroom with a walk in closet and 3 piece ensuite, 2 spare bedrooms, 4 piece bathroom, Renovated kitchen, flooring, windows, and gyproc all done is 2016! The walkout basement used for rental income has it's own separate entrance with a large foyer, 3 bedrooms, 4 piece bathroom, Kitchen/dinging room, large living room for all kinds of activities/gatherings. House has hot water on demand, High efficiency furnace (payne). House has an enormous tree'd in back yard where you can enjoy nature, a beautiful view of kenosee lake from the large veranda/deck on the front of the house, and tons of parking space out front and on the side of the house. All of this sits on 2.24 acres with ample amount of room to add to the property/business. Located right by the grocery store, restaurants/bars, and just a short walk to the lake. (id:57557)
460 Highlandview Road
Moncton, New Brunswick
ATTENTION DEVELOPERS AND INVESTORS! Welcome/Bienvenue to 460 Highlandview Road. Large 0.89 acre lot in the Lewisville area awaiting for its new owner. The lot is approximately 300' of frontage by 130' deep. The zoning is R3 and offers multiple opportunities for the right investor. This property is located close to all amenities, Lewisville Middle School, the Kay Arena and CF Champlain Mall. The seller had previous plans to build a 39 unit apartment building (consultant sets are included in the sale and will be provided with an accepted offer). Please contact the City of Moncton for any information on development and zoning. Don't delay, call today for more information. (id:57557)
Lot 20-1 Roy Scenic Drive
Irishtown, New Brunswick
NICE BUILDING LOT FOR SALE IN IRISHTOWN! Welcome/Bienvenue to Lot 20-1 Roy Scenic Drive. If you are looking for a nice lot to build your dream home, look no further. This lot features 2.1 acres, a south facing backyard and a circular driveway with 2 culverts already installed. Located a short drive to the Irishtown Community Centre, Maplewood Golf & Country Club, Irishtown Nature Park, Moncton High School, Costco and all amenities. This lot is perfect for someone who wants to live in the country but still be close to the city. Dont delay, call today for more information or for your own personal viewing. (id:57557)
Lot 3 Skyline Drive
Green Lake, British Columbia
Imagine having a blank canvas to create your dream on Green Lake! It's one of the loveliest recreational lakes in the Cariboo with the bonus of being a little closer to the Lower Mainland. Opportunities like this don’t come around often since there aren’t many empty lots left around the lake! The land is open and mostly flat with southeastern exposure, so you’ll soak up lots of sun and enjoy an earlier spring. There's a walkable slope down to the wide, pebbly beach. Apart from the obvious win it is to have waterfront on this lake, you also have a view of the Marble Mountains off to the side. Green Lake is clear, clean, warm and a complete beauty for swimming- the ultimate summer destination, though equally beautiful in winter. You are going to love it here (your friends may not leave)! (id:57557)

