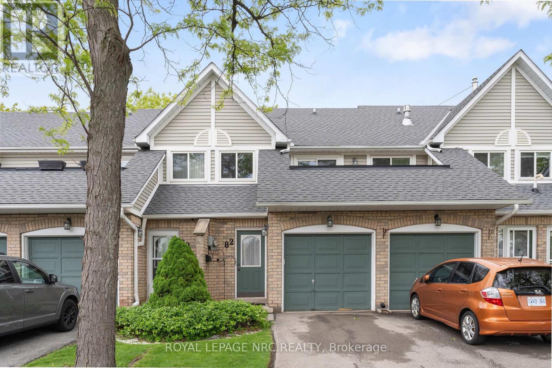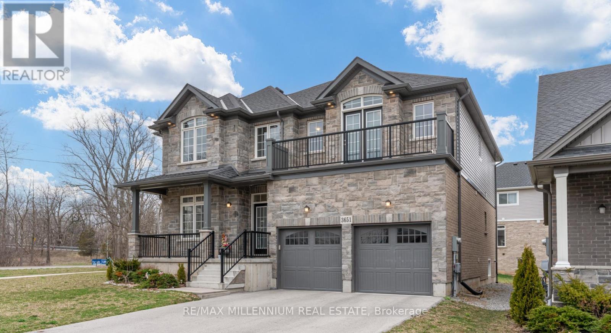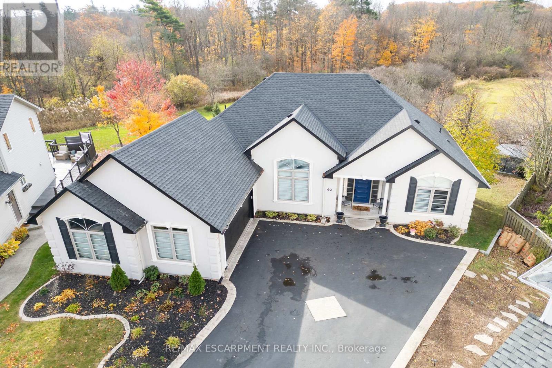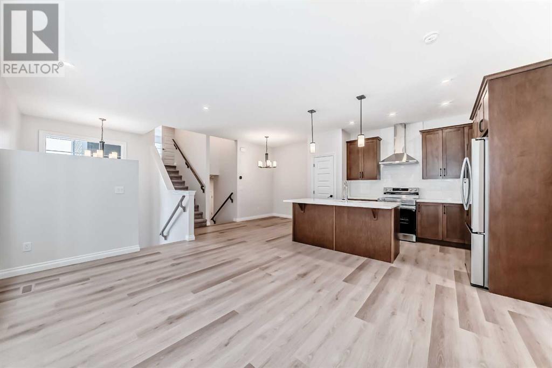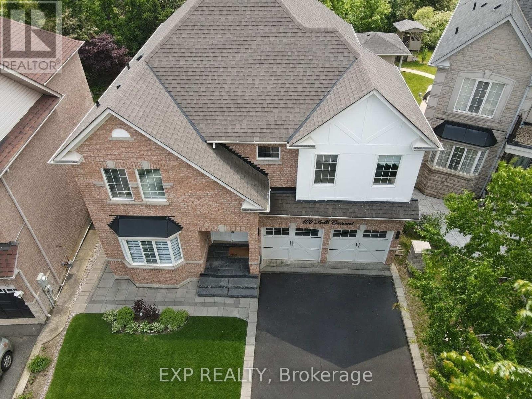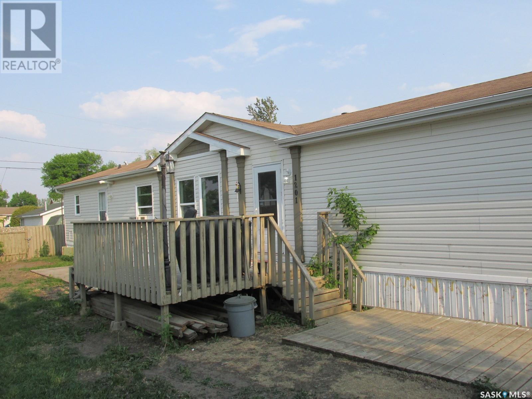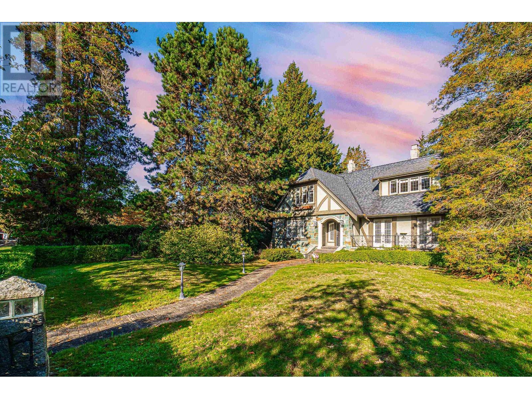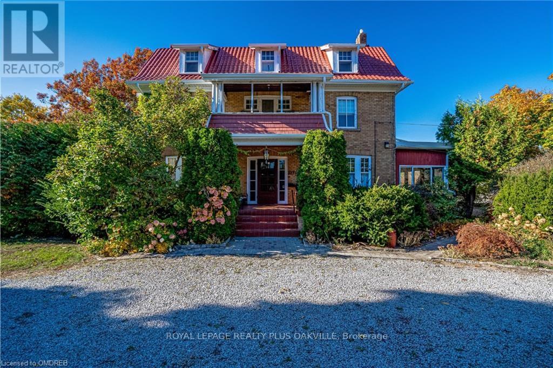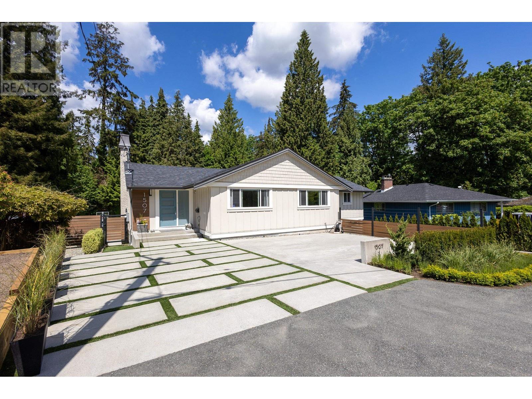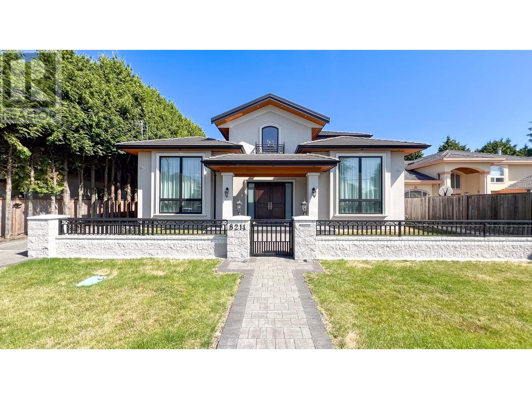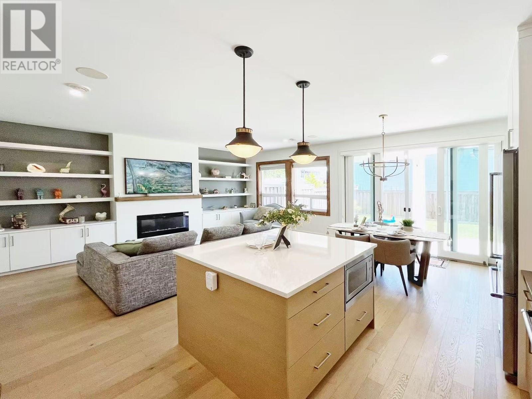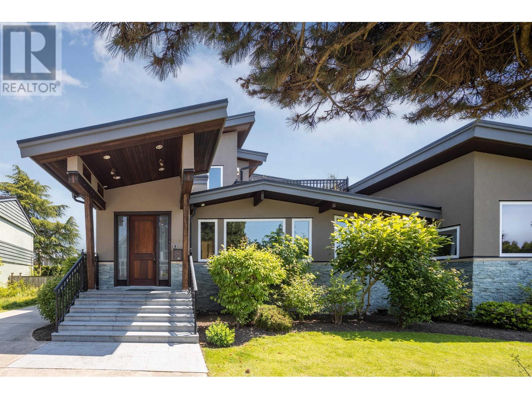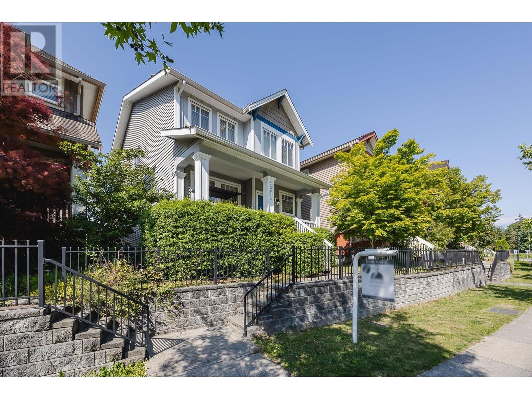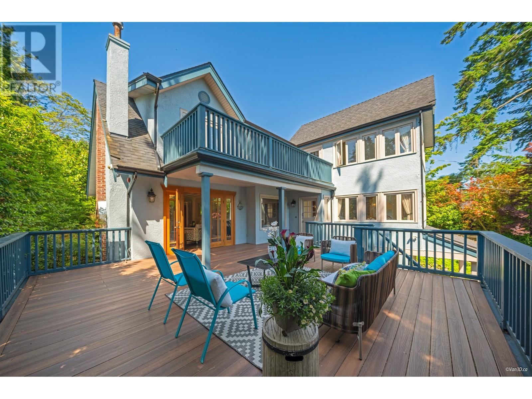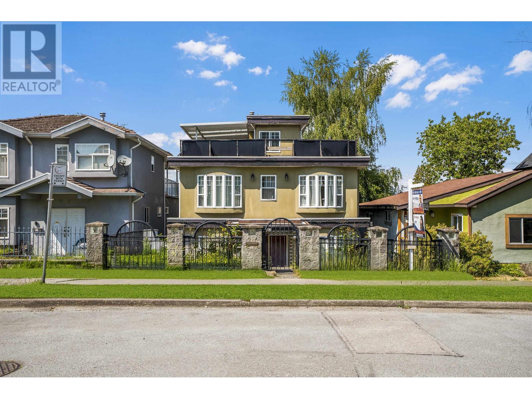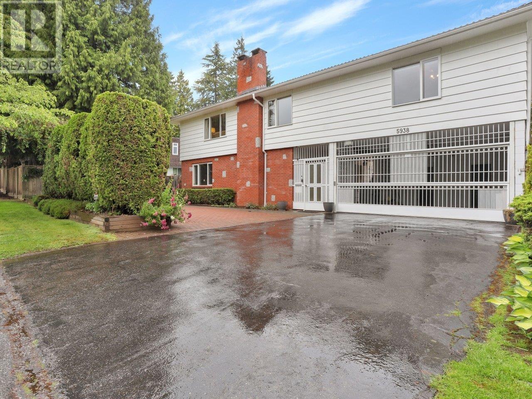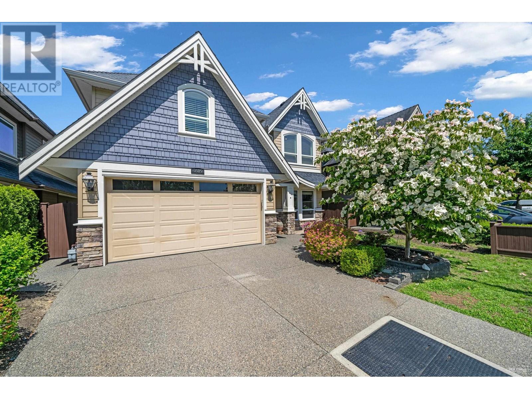112 Fairview Crescent Se
Calgary, Alberta
[OPEN HOUSE SATURDAY JUNE 7 1-3PM] Looking for a move-in-ready home? Welcome to 112 Fairview Crescent SE, a well-maintained 3 Bed 2 bath bungalow with a newly developed basement in the highly desirable South-East community of Fairview. This house sits on a huge 55’ x 100’ (15.77mx30.45m) lot, giving you tons of space all around - they just don’t come like this anymore!! The home has received thoughtful upgrades that enhance both comfort and energy efficiency. A new solar system, installed in 2024, allows you to enjoy significant energy savings and reduced utility bills, making it an eco-friendly choice. The roof and vents were replaced in 2019 and comes with a transferable lifetime prorated manufacturer's warranty for added peace of mind. The home also features a Lennox high-efficiency furnace, washer, dryer, laundry sink, all installed in 2022, and a Whirlpool fridge and range both installed in 2020.This move-in-ready home offers a bright and spacious main floor with oversized windows that flood the living room with natural light. The eat-in kitchen is perfect for family meals, featuring ample cabinetry and a well-sized pantry for added storage. The primary bedroom comfortably fits a king-sized bed, while the second bedroom is bright and perfect for kids, guests, or a home office. A well-maintained bright 4-piece bathroom completes the main floor.The basement which was professionally developed in 2024 with permits, adds valuable living space and is finished with luxury vinyl plank flooring throughout. Here you will find a large recreation room providing an excellent space for entertaining and relaxing as well as a spacious third bedroom, measuring almost 11x12 that offers a comfortable area for guests or a growing family. Also included is an elegant 4 piece bathroom, additional storage, an oversized laundry room with upgraded appliances and a dedicated cold storage room ideal for keeping food and beverages cool, while helping to reduce energy costs.The massi ve fenced backyard is perfect for kids, pets, or potential future development, such as building a garage or backyard suite (subject to city approval). The front parking pad accommodates two vehicles or an RV, providing plenty of space for parking and recreational needs. This ideal location is just 10 minutes from Chinook Centre, 15 minutes from downtown Calgary and surrounded by top-rated schools, parks, playgrounds, shopping, and public transit. This is an incredible opportunity to own a solid, updated home in a quiet, family-friendly neighbourhood that is sure to keep appreciating in value. Book a showing with your favourite realtor today! (id:57557)
20 Snowberry Lane
Okotoks, Alberta
Discover the stunning Denali 6 model – a perfect blend of style and function! Built by a trusted builder with over 70 years of experience, this home showcases on-trend, designer-curated interior selections tailored for a home that feels personalized to you. This energy-efficient home is Built Green certified and includes triple-pane windows, a high-efficiency furnace, and a solar chase for a solar-ready setup. With blower door testing that can offer up to may be eligible for up to 25% mortgage insurance savings, plus an electric car charger rough-in, it’s designed for sustainable, future-forward living. Featuring a full suite of smart home technology, this home includes a programmable thermostat, ring camera doorbell, smart front door lock, smart and motion-activated switches—all seamlessly controlled via an Amazon Alexa touchscreen hub. Photos are a representative. (id:57557)
82 - 2530 Northampton Boulevard
Burlington, Ontario
Welcome home to Paddington Gardens! This bright and inviting upper-level stacked townhome in Burlington's desirable Headon Forest neighbourhood offers the perfect blend of comfort and convenience! Step inside to the spacious foyer with convenient access to the garage, setting the tone for this lovely home! The roomy and bright living features a cozy gas fireplace, perfect for relaxing evenings. The well-appointed kitchen is a chef's delight, offering lots of cupboard and counter space, sleek Corian countertops, and a large pantry. This fantastic property boasts 2 generous bedrooms and 2 bathrooms, including a primary ensuite bathroom with a shower! Step outside to enjoy your morning coffee or evening sunsets on the ample 130 sq ft balcony, or utilize the private back entrance and patio area for outdoor enjoyment! You'll appreciate the added convenience of in-suite laundry, and you'll also love having two driveway parking spaces in addition to the garage, a rare and highly sought-after feature for Paddington Gardens! Central air ensures to keep you cool during the hot summer days! Nestled in a prime location, you're just minutes away from an array of restaurants, shopping, and all the amenities this beautiful city has to offer! This is an exceptional opportunity to live in a highly sought-after community. Don't miss out, schedule your showing today! (id:57557)
3651 Allen Trail
Fort Erie, Ontario
Comfort meets convenience in this standout two-storey spacious home in the desired area of Ridgeway, nearby the beauty of Crystal Beach with its sandy shores. Stunning 4-Beds+ , 4-Baths corner lot home boasting 2848 Sqft and feature hardwood and Porcelain flooring throughout the Main and hardwood on the 2nd floor , Over 70k in upgrades, fully open concept kitchen with island, enclosed pantry and a separate dining room , A office room large enough to be a 5th bedroom. The upper level is thoughtfully designed to cater to your family's needs with well sized 4-Beds, 3-Baths as 2 fully Ensuite . The primary suite boasts a 5-piece bath , separate shower and a convenient His and her walk-in closet. Amazing family room with walk out on balcony. Unfinished basement 9f ceiling with oversized windows ready to be customize to your own needs. AC unit not present but wiring all roughed in. Minutes to Crystal Beach, Shops, Restaurants, Schools Trails and Only 20 Minutes to Niagara Falls. Book your showing today. (id:57557)
92 Celtic Drive
Haldimand, Ontario
This expansive 4 bedroom, 3-bathroom single-family home boasts over 3,500 square feet of beautifully finished living space, offering both luxury and comfort. Recent extensive upgrades throughout the home ensure modern appeal with timeless style. Enjoy spacious rooms, high-end finishes, and a flexible layout perfect for families and entertaining. Step outside to your own private oasis, featuring a large lot that backs onto a serene wooded forest - perfect for enjoying peaceful nature views or outdoor activities. Located in a sought-after neighbourhood, this home offers the perfect balance of privacy and convenience. Don't miss the opportunity to make this dream home yours! (id:57557)
241 Homestead Terrace Ne
Calgary, Alberta
Welcome to this stunning brand new detached home with a front double attached garage, located in the highly desirable and fast-growing community of Homestead. This beautifully designed 2-storey home offers a total of 5 bedrooms and 3 full bathrooms with a spacious open-concept floor plan. The main floor features a modern kitchen with a walk-in pantry and central island, seamlessly flowing into the bright living and dining areas. Two good-sized bedrooms and a 4-piece bath complete the main level. Upstairs, enjoy a private retreat with a large primary bedroom that includes a walk-in closet and 4-piece ensuite, plus a separate laundry room for added convenience. The fully finished illegal suite basement features a separate side entrance, kitchen, 2 bedrooms, a 4-piece bath, a large living area. A concrete driveway will be completed by the builder in the coming months. This home is ideally located with quick access to Stoney Trail via McKnight Blvd and close to future schools, parks, shopping, and transit. Whether you're looking to live up and rent down, or enjoy the whole home for yourself, this property is a must-see! (id:57557)
100 Dells Crescent
Brampton, Ontario
Welcome to 100 Dells Crescent, A Rare Offering Executive Living Meets Resort-Style Entertaining Positioned on an ultra-private 136 deep ravine lot, this meticulously upgraded 4-bedroom, 4.5-bath executive residence offers a rare blend of sophistication, functionality, and outdoor luxury all within a coveted Brampton enclave. Spanning 2,690 sq. ft., the home is anchored by a chef-inspired kitchen fully renovated in 2024, complete with expansive quartz surfaces and a Jenn Air Professional gas range a true culinary showpiece. The kitchen opens seamlessly to elegant living and dining spaces, flowing outdoors to a 34 x 14 entertainers deck overlooking the professionally landscaped yard, saltwater pool, and tranquil ravine. The finished walk-out basement enhances the homes versatility, ideal for an in-law suite or upscale entertaining space, with direct access to the pool and outdoor amenities. Recent capital upgrades include: New furnace & pool heater (2024)New AC (2020)New roof (2018)Pool and hardscaping completed (2021)Renovated primary ensuite (2024)Additional features: Gas BBQ hookup; Quiet, family-friendly crescent Walking distance to top-rated schools, parks, and nature trails Whether hosting large gatherings or enjoying private serenity, this property delivers an elevated lifestyle inside and out .An exceptional opportunity for discerning buyers seeking luxury, privacy, and prestige. Book your Appt to view this home today! Don't let your dream home slip away! (id:57557)
1201 3rd Street W
Nipawin, Saskatchewan
This is a great opportunity to own the 1520 sq ft modular home on the owned lot. Built in 2007! It offers 4 bedrooms (one currently used as a game room), 2 bathrooms. Spacious living and dining areas are great for a large family and for gatherings. Great kitchen layout with the kitchen island and a dish washer! There is a recently installed natural gas furnace! Seller will install central A/C. Close proximity to the playground. Phone today before another lucky family gets it! (id:57557)
1471 Grove Place
Delta, British Columbia
Just in time for summer living! This quintessential Beach Grove Rancher is nestled in a quiet cul-de-sac directly across from the water's edge! Lovingly cared for and steps to the beach this home sits on a massive 9981 square ft lot offering 3 large bedrooms, 2 fully renovated bathrooms & spacious kitchen equipped with granite countertops, Miele s/s appliances plus gas cooktop. Additional features include hardwood floors, newer furnace, 2 gas fireplaces, skylights, large private west facing deck and patio, perfect for relaxing/entertaining, plus peekaboo Mount Baker views from the dining /living area. All that's left to do is move in and enjoy BEACH GROVE BLISS!! (id:57557)
1160 Skana Drive
Delta, British Columbia
Stunning rancher over 2,800 sq. ft. of living space on a private 10,000 sq. ft. lot in the Village! Exceptional floor plan designed for entertaining! Three sets of French doors open onto the oasis like backyard. A lifestyle homeincludes an outdoor fire pit+private sitting area with patio lanterns for those quiet evenings. Gourmet kitchen awaits(waterfall quartz countertops+top of line appliances) adjacent family room, den AND games room.Three bedrooms-primary with easy access to backyard-step out to take a dip in the private pool or recline by the firepit in the evenings. Patio lanterns, changing room.Ideal layout and fully updated! Roof,boiler,on demand water and heat pump, hardwood floors, windows,8 skylights, driveway+front patio,crawlspace upgrades, paint. Garage-25'x22". Dream home! (id:57557)
1667 W 40th Avenue
Vancouver, British Columbia
Exceptional Investment & Redevelopment Opportunity in Prestigious Shaughnessy! Discover luxury living in one of Vancouver´s most sought-after neighbourhoods. This elegant 4-bedroom, 5-bathroom home with a private outdoor pool sits on a generous 17,500 square ft lot and is already confirmed to be eligible for redevelopment under the City of Vancouver´s R1-1 zoning (letter available upon request). Whether you're seeking a family home, a luxury rental, or a future redevelopment project, the options are vast and lucrative. Ideally located near top schools including LFA, Crofton House, York House, and Point Grey Secondary, and just minutes to UBC. Government assessment as of July 1, 2024: $7,710,000 (buyers to verify). Open House: Saturday & Sunday, 2-4 PM. (id:57557)
3175 Lakeshore Road W
Oakville, Ontario
Step back in time with this stunning 3874 sq ft, 3-storey, 1 owner designated Heritage Farmhome, c. 1919, on a generous 31,601 sq ft lot with 149.50 ft frontage in the charming lakeside community of Bronte Village. One of Bronte's original farmhouses overflowing with character & history, this home boasts original Cyprus wood trim, hardwood floors throughout the main level, and vintage light fixtures in the porch, dining room, upper stairs & front foyer. Original bannister elegantly leads from 1st to 2nd floor, while the historic library, parlour with a cozy gas fireplace & art studio create unique spaces filled with timeless appeal. The traditional dining room & kitchen feature another gas fireplace, granite countertops, & a spacious island with seating for four, ideal for both daily living & entertaining guests. Kitchen flows seamlessly into dining room, offering an open yet intimate setting. With 7 bedrooms & 3.5 bathrooms, including original clawfoot tub & sink in the 2nd floor bathroom, there is no shortage of space or character. Additional features include 2nd floor laundry, separate staircase from backyard to the basement, a service stairwell equipped with a chair lift, & a backdoor leading from the powder room to the addition. Expansive driveway offers parking for 12+ vehicles, circular drive in front of the home enhances both convenience & curb appeal. This property is ideally located steps away from Bronte's public transit, waterfront, harbour, beaches, parks, trails, schools, churches, shopping, & dining. An additional lot has been created, which fronts onto Victoria Street with a 4,554 sq ft lot. The newly created lot combined with the farmhouse lot would be at total of 36,155 sq ft, just shy of one acre. This Heritage gem offers a rare opportunity to own a piece of Oakville's history in the desirable Bronte Village. Don't miss the chance to make this beautiful home your own! Adjacent vacant lot available for purchase. (id:57557)
1507 Marine Crescent
Coquitlam, British Columbia
EXPERIENCE ALMOST 3600SF OF OPEN CONCEPT & MODERN LIVING IN PRESTIGIOUS HARBOUR CHINES! Completey Renovated from Top to Bottom with a Gorgeous Massive Kitchen, Huge Island, Eng Floors & Extensive Mil-Work. The Main Level feat's a Grand Principal Bedroom & Ensuite + 2 more Bedrooms & 4 pc Bath. INCREDIBLE WALK-OUT COVERED PATIO almost 1200sf, AMAZING Fully Fenced BACKYARD PARADISE with Mini-Golf, Basketball Court & Artificial Turf! Below has a Theatre Room, Office/4th bedroom, Rec-Room, Mudroom/Laundry. BONUS Studio Suite, Spa Bath, Built-in Murphy Bed, Desk & Sep Entry. A/C, Attached Garage, Room for Boat/RV, over 11,000 sf property. Homes Like this are Hard to Find! Close to Schools, Shopping, Recreation,Transit & More! OPEN HOUSE SAT JUNE 7TH 2-4PM & Sun June 8th 12-2pm! (id:57557)
8211 Mowbray Road
Richmond, British Columbia
Custom-built, excellent craftsmanship, open concept. Unique masterpiece offers 3662 Sq.ft. living space in a quiet and desirable neighbourhood. High ceiling, grand foyer, spacious living & dining rooms, bay windows, large gourmet kitchen & wok kitchen. A/C, HRV, smart control system. Engineering hardwood floors & stairs. Two master bedrooms with marble ensuite and balcony. Potential separate one bedroom rental unit. Close to parks, schools, shops, restaurants, community centre, and many more! School catchment: MacRoberts Secondary. (id:57557)
11744 4th Avenue
Richmond, British Columbia
Welcome to this almost new home in sought-after STEVESTON VILLAGE! Built by PACIFIC COASTAL HOMES, this high-quality 2,113 square ft home has 4 bedrooms and 3.5 baths as well as a den on the main floor. The huge Master Bedroom has a spa-like 5-piece ensuite and large walk-in closet. This excellent & efficient floor plan also boasts radiant heating throughout, engineered h/w floors on main, 8' doors, AC,HRV, security system and a large double garage with EV charging. The Chef's Kitchen features KitchenAid s/s appliances, stone counters, and island with breakfast bar seating. Cozy fireplace in the family room & the dining area opens up to the private backyard with spacious covered patio & gas BBQ connection . Excellent catchment schools are Byng and McMath. Water filtration installed by owner. June 7&8 2-4 pm. Offers pls email to LA by 5pm June 10. (id:57557)
2643 E 8th Avenue
Vancouver, British Columbia
Beautiful home in the highly sought after Renfrew neighbourhood! Home to its original owner with great curb appeal. This south facing home is centrally located and is situated on a 4,026 square ft lot(33x122).Main floor features 3 bd 2 ba with a beautiful fireplace along with hardwood flooring & sleek cabinetry. THREE MORTGAGE HELPER SUITES incl: 2 bd Laneway house and two main flr suites (2+1) each with its insuite laundry providing fantastic rental income! Conveniently located & easy access to Downtown Vancouver, Expo & Millenium Skytrain Stn, bus stops, Hwy 1,Superstore, T&T, Trout Lake, Golf course, Thunderbird comm centre and so much more. School catchments: Chief Maquinna Elem and Vancouver Technical Highschool. A perfect home to live in or a great investment property. Book now to view! (id:57557)
5532 Westhaven Road
West Vancouver, British Columbia
Perched on a 13,200 square ft lot in one of West Vancouver´s most desirable locations, this striking residence offers an extraordinary combination of space, privacy, and panoramic ocean views. W/over 5,100 square ft of living space across 2 levels, the home features 5 bedrooms-including 4 with private ensuites. Expansive, west-facing decks (nearly 1,000 sq ft) provide the ultimate vantage point for taking in unobstructed 180-degree views of the ocean, sunset, cruise ships, BC Ferries, and two marinas. The primary suite features his and her walk-in closets, fireplace, private balcony, and spa-like ensuite with the best views in the house. Ideal for those who value location and outlook, this property blends architectural sophistication with the natural beauty of its setting. A rare opportunity. (id:57557)
150 April Road
Port Moody, British Columbia
Ocean views, Swimming Pool, and Income Generating Suite! Located in the desirable Barber Street neighbourhood, this architecturally designed and constructed West Coast Contemporary home is perfect for family life and entertaining. Enjoy south-west views of the Burrard Inlet from your living room, dining, and kitchen, or retreat to the tranquil swimming pool and garden backing onto the green belt. The dual-fuel fireplace allows you to use wood or gas to fuel the fire. The extra-large 2 car garage will fit 2 large cars easily, along with all of your toys. The one-bedroom suite with a separate entrance provides numerous options. Many updates over the year, including new siding, roof, front windows, new pool liner and lighting, fences, pump house, and a full bathroom renovation. Just move in (id:57557)
8180 Fairlane Road
Richmond, British Columbia
Substantially rebuilt by the owner and recipient of a Custom Awarded Design Home in 2010, this stunning 3,708 sq.ft. residence sits on an expansive 8,211 sq.ft. lot in one of Seafair´s most picturesque area.Very clean street with curbs and sidewalks, NO ditch and power line.Spacious and bright house with 5 bedrooms and 5 bathrooms kept really well. Granite counter-tops, solid wood cabinet and flooring. Rare to have heat-pump for air-condition and heat. Good Privacy for each bedroom with ensuite and potential TWO bedroom rental suites on the grand floor. 2 beautiful decks with roof gardens.Southeast facing backyard. Very convenient location walking distance to Seafair Mall, Trail dyke.Steps to Gilmore Elementary School. Open house June 7&8 Sat&Sun. 2-4pm (id:57557)
23413 Kanaka Way
Maple Ridge, British Columbia
FAMILY FRIENDLY! This 5 bedroom family home fronts onto the picturesque Kanaka Creek. Enjoy soaring 9' ceilings throughout the open concept main floor with covered decks front and back for your year-round enjoyment. Relax in air-conditioned comfort after a stroll along the local trail systems with nature and wildlife abound. Family movie nights will be epic in the large home theatre room, complete with custom seating and state of the art projection and sound system (just bring the popcorn). There's a large double garage and additional parking with convenient laneway access. One block away from the highly touted Kanaka Creek Elementary offering revolutionary year-round school schedule. Upper floor offers 3 large bedrooms and 2 more in the basement, truly a home for the whole family! (id:57557)
3982 W 35th Avenue
Vancouver, British Columbia
Experience Unmatched Luxury in DUNBAR WEST! Discover this stunning custom-built family home sitting on 8000sf +lot with SOUTH back facing. inside close to 4000 sf space boasting 6 bedrooms / 5 bathrooms. The 2 bedroom legal suite could be converted to 3 bedrooms. Ideal for rental income or extended family! This home combines timeless elegance with modern comfort. Main floor kitchen and floor was renovated in 2016 with Panoramic island views, customized cabinets and beautiful backsplash. Enjoy stunning ocean views right in your kitchen!Recent Updates:New roof (2016)/New hot water tank (2023)/ New cooktop/stove (2024)/Fresh interior paint (2024). walking distance to St. George´s School, Crofton House School, Dunbar Community Centre. Short drive to UBC, golf courses, and shopping areas. (id:57557)
743 Durward Avenue
Vancouver, British Columbia
With 2 Rental Suites Spacious Family Home in Prime Location- Welcome to this well-maintained 7-bedroom, 5-bathroom single-family home in the heart of Vancouver´s vibrant Fraser Street community. Sitting on a 33´ x 112´ (3,700 sq ft) lot, this property offers a perfect blend of space, functionality, and location. Featuring a versatile layout with generous-sized 4 bedrooms and ample living space, 2.5 bathrooms. This home is ideal for large families or those seeking extra room for extended family, guests, or potential rental income from 2 bedroom and 1 bedroom suites. Roof Top Deck with beautiful scenery. Just steps away from trendy cafés, restaurants, schools, parks, and transit. Whether you're looking to move in, hold as an investment. **** Open house- 6 & 7 June 1 to 3 pm****** (id:57557)
5938 Holland Street
Vancouver, British Columbia
Located in the prestigious Dunbar/Southlands neighbourhood & situated on a 66W x 121.16D lot, this 4-bed/3-bath home offers a sleek, mid-century modern design. W/ 2-storeys + partial basement, this 3,685 sq.ft. residence has been meticulously maintained. Main level: family rm with gas FP & bar; powder rm; large living rm with FP; updated kitchen; & dining rm with large windows that welcome in natural light & overlook the patio & fully fenced yard with heated pool. Timeless original details throughout, including HW floors. Above: primary with double closets & ensuite; + 3 beds; secondary bath. Below: rec room with FP & flex room. Double carport. Close to excellent schools, amenities, parks, shops & services. OPEN HOUSE: THUR JUN 5 @5-6pm & SAT JUN 7 @2-4pm (id:57557)
5515 Cove Inlet Road
Delta, British Columbia
Executive well maintained family home nestled in Ladner's coveted Marina Gardens Neighborhood. Featuring 4 large bedrooms 4 bathrooms and just under 2,500 sq.ft of open concept living space. Designed for modern living, experience stunning millwork and crown mouldings throughout. Extra hight ceiling in the main living room with floor to ceiling windows. Gourmet kitchen with s/s appliances complete with gas range. Updated Boiler featuring HW on demand. Luxurious primary bedroom with vaulted ceiling, gas fireplace and golf course views. Updated spa-like ensuite features double vanity, soaker tub and glass enclosed shower. Tranquil and private backyard backing onto the 9th green of "The Links" Golf Course. Located walking distance to transit, Neilsen Grove Elementary, walking trails and more! (id:57557)



