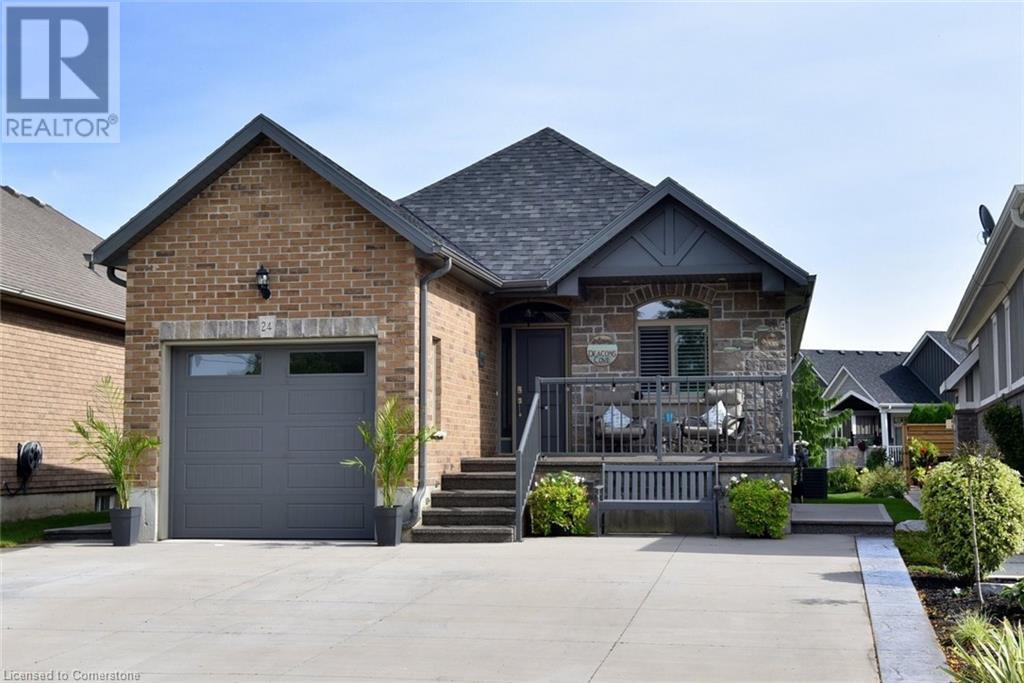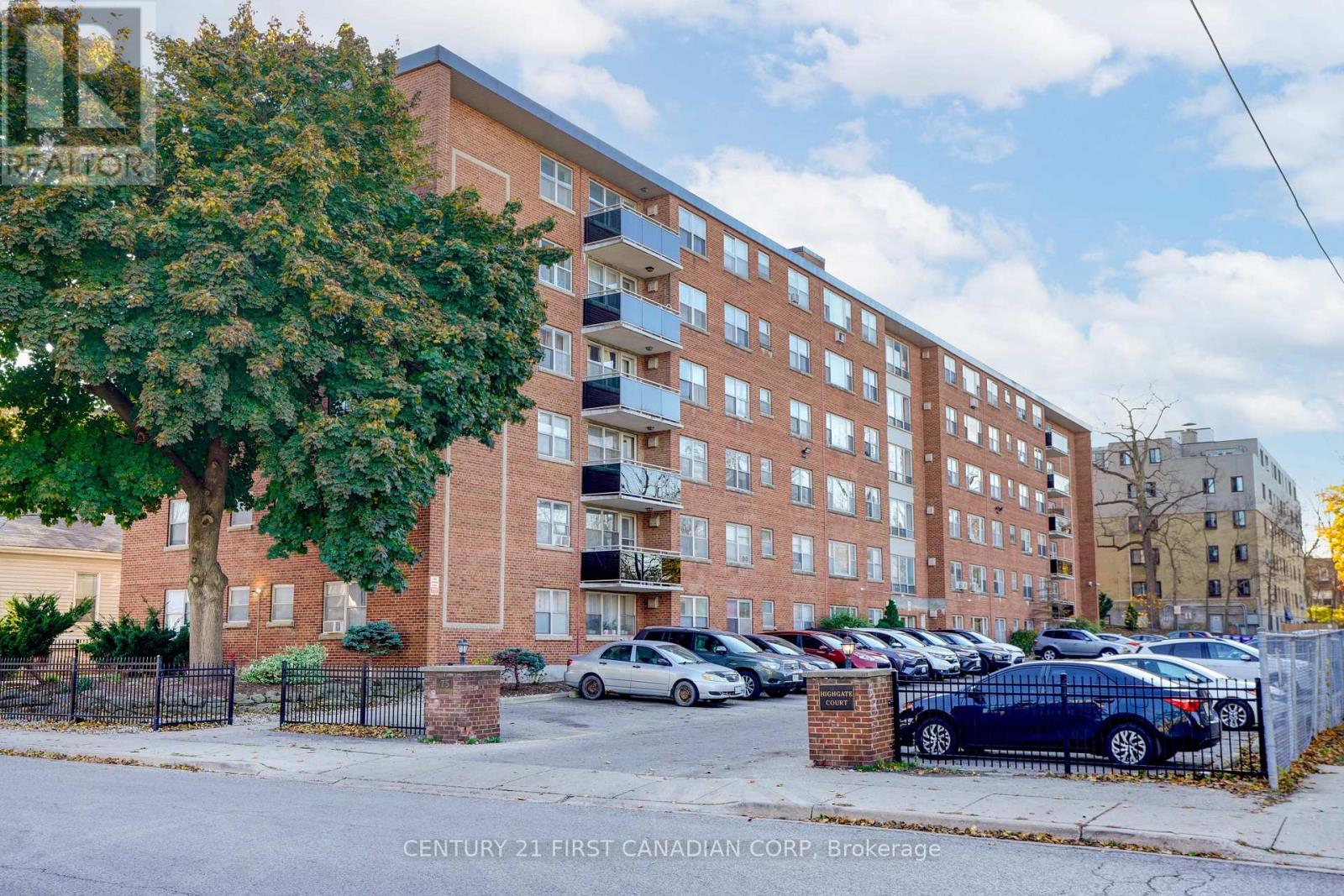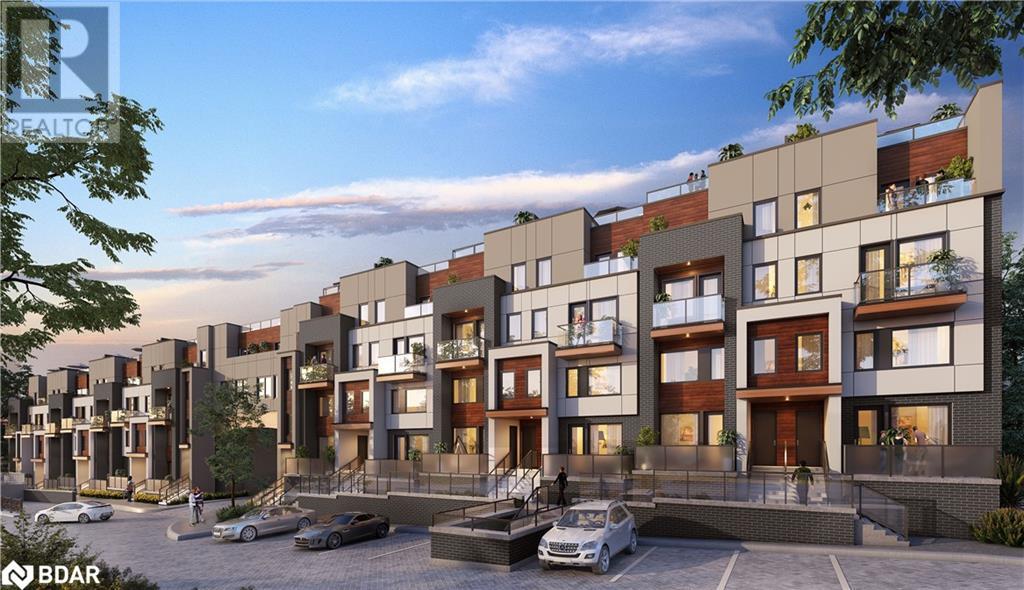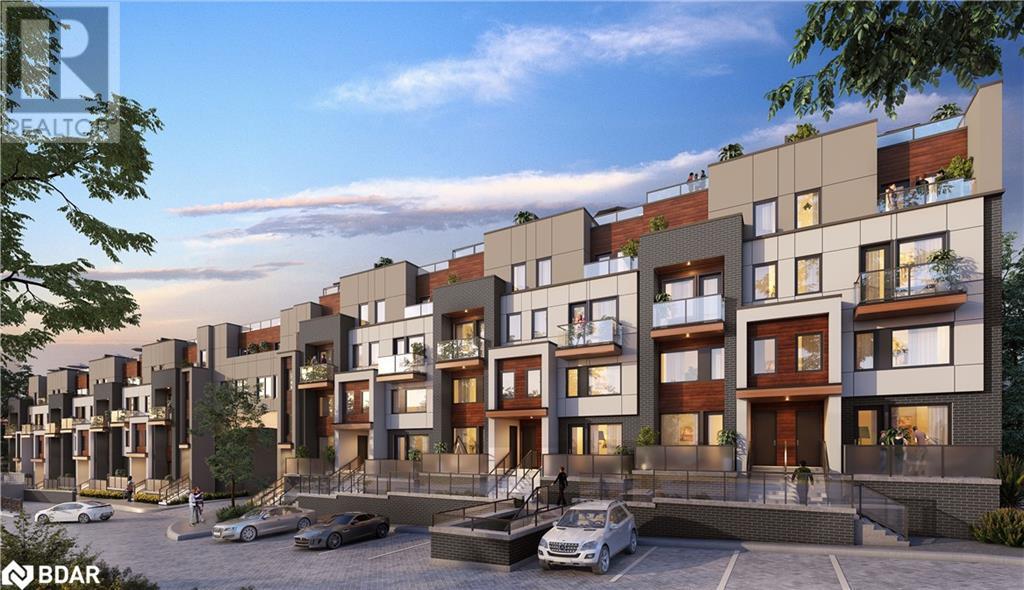402 - 19b West Street N
Kawartha Lakes, Ontario
Living in this charming Lakeside village feels like a perfect blend of tranquility and modern comfort. Picture yourself waking up to the shimmer of the sun on the water, sipping coffee on your private balcony, or taking a leisurely stroll along the shoreline and rail trail in the cool evening air. While the Village retains its picturesque charm, your condominium offers all the conveniences of contemporary living. Inside, sleek finishes, an open-concept layout, custom cabinetry and high-end appliances create a space that's both elegant and functional. You nave access to everything you need, from gourmet dining to boutique shopping just a short walk away, blending small-town charm with the ease of modern amenities. It's the perfect setting for those who seek a quiet, relaxing lifestyle without sacrificing convenience or comfort. (id:57557)
350 Kemp Road W
Grimsby, Ontario
Privacy, serenity, and unmatched convenience Await You! Nestled along a scenic country road, this beautifully updated sprawling bungalow offers the perfect blend of peaceful rural living and easy access to city amenities. Set on approximately half an acre, the property features a stunning backyard oasis complete with a sparkling in-ground pool and multiple patio areas ideal for outdoor entertaining or quiet relaxation. Step inside to discover an open-concept layout that effortlessly combines style and functionality. The updated eat-in kitchen is a chefs dream, boasting elegant countertops, ample cabinetry, and seamless flow into both the spacious family room and the expansive three season sunroom an ideal space for hosting gatherings or enjoying morning coffee with a view. The home also includes tastefully renovated bathrooms, an updated cistern and concrete porch/patio, offering peace of mind and modern comfort. For hobbyists or those in need of extra storage, the impressive 42' x 30' workshop is a dream come true. All this privacy and tranquility is just five minutes from the QEW and the heart of town giving you the best of both worlds. Don't miss your chance to experience the charm of country living without sacrificing convenience! (id:57557)
63 Yates Street
St. Catharines, Ontario
***JOIN US FOR A TWILIGHT TOUR -- PUBLIC OPEN HOUSE THURSDAY JUNE 12th, 6:00pm - 8:00pm.*** Welcome to 63 Yates Street, a truly exceptional home located on one of St. Catharines most historic and beautiful streets. This stately residence seamlessly blends timeless charm with modern luxury, offering over 2,450 square feet of above-grade living space. As you step inside, the character of the original hardwood floors, classic windows and elegant architectural details set the tone, while thoughtful updates throughout provide the comfort and convenience of contemporary living. The home features 4 spacious bedrooms and 3.5 bathrooms above grade, including a grand primary bedroom complete with a private 5 pc ensuite. A formal sitting room, dedicated home office, and even a custom pet bath make this property as functional as it is beautiful. Two laundry areas, one on the main floor and another in the basement, offer added convenience for larger families or multi-generational living. Heating options include both natural gas and radiant systems, allowing for maximum efficiency and comfort year-round. Outside, the aggregate driveway leads to a stunning backyard retreat that extends 338 feet, offering complete privacy and backing onto the Merritt Trail. Surrounded by mature trees, this outdoor oasis features an oversized multi-level deck and hot tub, accessible directly from both the kitchen and mudroom. As a bonus, the fully finished basement includes a two-bedroom apartment with a separate entrance, its own laundry room, and dedicated water tank. This space provides fantastic potential for in-law accommodation, guests, or additional income as a rental unit. Roof 2018. Ideally situated within walking distance to Montebello Park, the Meridian Centre, and the vibrant downtown core, residents can enjoy everything from the Grape and Wine Festival to fine dining just steps from their front door. (id:57557)
32 Bay Street
French Cove, Nova Scotia
Welcome to 32 Bay Street! This beautifully designed 3 Bedroom, 3 Bath home offers comfort, style and functionality. Situated on a nicely landscaped 2.79 acre lot. Ample parking. Large detached garage with loft, and fully wired, new heat pump, and newly sided. The main floor boasts a bright and welcoming foyer with a double closet, leading into a spacious living room perfect for entertaining. The large kitchen with dining area features updated appliances, ample counter space, and modern finishes. Formal dining room, 3 PC bath and a convenient laundry room completes the main level. The primary bedroom is a true retreat, complete with an ensuite bathroom featuring double sinks, a stand up shower, and a luxurious soaker jet tub. Two additional bedrooms, full bath, and sitting area ideal for a home office or reading area completes the second level. The basement is unfinished. Year round comfort with infloor heating and 2 heat pumps installed in 2020. Roof shingles replaced in 2022. Feel free to check out the virtual tour! (id:57557)
107 Amber Street
Waterford, Ontario
Get ready to fall in love with The AMBROSE-RIGHT, a stunning new semi-detached 2-storey home with an attached double-car garage & potential for a 1-bdrm legal suite in the basement. Located in the sought-after Villages of Waterford, this home offers 1,775 sqft of beautifully designed living space. Step inside from the covered front porch into a spacious foyer that leads to an open concept kitchen, dining nook & great room. The kitchen features custom cabinetry with pot/pan drawers, pull-out garbage & recycle bins, soft-close drawers/doors, quartz countertops, island with breakfast bar & pantry. The entire main floor, along with the upstairs bathrooms & laundry room, is finished with durable & stylish luxury vinyl plank flooring. This home boasts 3 bdrms, 2.5 baths & an upstairs laundry room complete with a sink for added convenience. The primary bedroom includes a 4-piece ensuite with a tub/shower combo & a walk-in closet. With 9 ft ceilings on the main floor & 8 ft ceilings in the basement, the home feels open & airy. The attached double-car garage offers an 8 ft high door & space for two additional cars in the driveway, providing ample parking. The undeveloped basement has in-floor heating and is ready for customization, with potential to create a 1-bdrm legal suite for rental income or multi-generational living. Enjoy the peace of mind that comes with new construction: landscaped front & rear yards, tankless hot water, forced air furnace & central air conditioning for the main & upper levels. The home also includes rough-ins for central vacuum, contemporary lighting & pot lights & durable brick, stone & vinyl exterior. Additional features include fibre optic internet, a programmable thermostat & NO rental equipment. Located close to elementary & high schools, shopping & grocery stores, perfect for families or investors. Licensed Salesperson in the Prov of Ont has interest in Vendor Corp. *Interior photos are from a similar home with the same floor plan.* (id:57557)
80 New Lakeshore Road Unit# 24
Port Dover, Ontario
Welcome to the highly sought after South Coast Terrace community in beautiful Port Dover! Perfect for downsizers or snowbirds, this immaculate bungalow is literally finished from top to bottom with high quality finishes, and features over 2,000 sq. ft. of beautifully finished living space. The extended stamped concrete porch welcomes you into a bright and open floor plan, with gorgeous hardwoods throughout. The stunning kitchen features extended height cabinetry with island and quartz countertops that flows seamlessly into the living area and newly added four season sunroom with custom blinds! The generous primary suite features a 3-piece bath with walk in shower and walk in closet. A second bedroom, main 4-piece bath and laundry room complete the level, and features California shutters throughout. The professionally finished lower level has the “wow” factor with gorgeous custom lighted built-ins, integrated speakers, electric fireplace and wet bar. A third bedroom, 3-piece bath and den/office complete this total package. This is a unique gated community that offers direct beach access, a lovely pool area and tennis/pickleball court to maintain an active lifestyle! Located close to all the amenities that make Port Dover special … nothing left to do with this property but to move in!! (id:57557)
401 3150 Gladwin Road
Abbotsford, British Columbia
Absolutely immaculate and move-in ready! This beautifully updated 2-bed, 2-bath corner unit is located in the highly desirable and well-managed Regency Park complex. Enjoy a spacious and bright layout with large northwest-facing windows, a cozy dining area with a modern fireplace, and a generous living space. Upgrades include a brand-new stove, washer and dryer, and numerous renovations completed over the years. The kitchen and bathrooms are tastefully updated, and the entire unit has been meticulously maintained. Enjoy resort-style amenities including a gym, pool, hot tub, sauna, guest suites, workshop, hair salon, and more. New elevators. 55+ (only 1 occupant). No pets. This is a secure, beautifully landscaped community in a convenient location - close to Seven Oaks Mall, Mill Lake, etc. (id:57557)
647 - 75 High Street
London South, Ontario
LIMITED TIME OFFER: FREE PARKING & 1 MONTH FREE for a Newly updated 2 Bed unit located close to downtown, Wortley Village in Old South London. Modern kitchen, stainless steel appliances. Bathroom has plenty of space with soaker tub. Enjoy the convenience of location and comfort with a new elevator installed last year. As living costs increase, save more by staying in walking distance to many amenities, located close to shopping, restaurants, trails, parks and transit.5 mins to Victoria Hospital, 24 min BUS to Western and 8 mins to highway 401. When looking for a great place to rent, property management is key. Enjoy the comfort in knowing you have a responsible property management team on site. Laundry is coin, on site. Tenant is responsible for base rent plus personal hydro. Heating & water included. (id:57557)
8820 Oxford Road
Vernon, British Columbia
Views, views, views! Welcome to your serene escape! This breathtaking property offers unparalleled lake views and presents a perfect blend of luxury, comfort, and nature. Nestled in a tranquil neighbourhood, this home is ideal for those seeking a peaceful lifestyle while still enjoying easy access to local amenities. Step outside to your expansive deck/patio, where you can unwind with a morning coffee or host summer barbecues overlooking the pristine water. The master suite is a true oasis, complete with stunning lake views, a walk-in closet, and a spa-like en-suite bath. Additional bedrooms are spacious and inviting, perfect for family or guests. The open-concept living and dining area is perfect for entertaining, with ample space for family gatherings or cozy nights in. The elegant fireplace adds warmth and charm to the atmosphere. Don’t miss this opportunity to own a slice of paradise in this modern masterpiece with captivating lake views! Schedule your private tour today and experience the beauty of lakeside living for yourself in a brand new home! Contact us for more details! (id:57557)
42 Janice Drive
Barrie, Ontario
Discover the perfect blend of comfort, style, and versatility in this beautifully updated 3-bedroom, 2-bathroom home located on a large, deep fenced lot in a desirable, family-friendly neighborhood. Featuring an inviting open-concept layout, the main floor seamlessly combines the kitchen, dining, and living areas into a bright and spacious central hub ideal for everyday living and entertaining. The updated kitchen is both functional and stylish, complete with modern cabinetry, stone counters, quality appliances, plenty of storage/prep space and walk-out to your private deck. Large windows throughout the home allow natural light to flood in, creating a warm and welcoming atmosphere. The second floor offers three well-sized bedrooms, offering comfortable retreats with ample closet space and an updated four piece bathroom. The true bonus is the fully finished lower-level in-law suite, featuring a separate entrance, its own kitchen, a full three piece bathroom, and an open-concept studio-style layout, making it an ideal setup for multigenerational living or guests. This self-contained suite offers privacy, independence, and flexibility for extended family. Outside, enjoy the luxury of a large wood deck, a spacious deep lot with room to garden, play, entertain, perfect for outdoor enthusiasts or those dreaming of creating their ideal backyard oasis. Additional highlights include laminate flooring, laundry facilities, private driveway parking for 5 vehicles, and well-maintained mechanicals for peace of mind. Conveniently located close to schools, parks, shopping, and transit, this home offers everything you need in one smart, stylish package. Whether you're a growing family, an investor, or simply seeking a home with room to live and grow, this property delivers the ideal combination of modern updates, flexible living options, and outdoor space all ready for you to move in and make it your own. (id:57557)
1455 O'connor Drive W Unit# 6
Toronto, Ontario
Welcome to The Victoria at Amsterdam – East York’s premier new townhome community offering upscale urban living! This stylish 2-bedroom + den home features 1,330 sq ft of thoughtfully designed interior space plus 435 sq ft of private outdoor living, including balconies on every level and a stunning rooftop terrace—perfect for entertaining or relaxing. Enjoy contemporary finishes throughout: upgraded quartz countertops with waterfall-edge island, modern cabinetry, quality laminate flooring, upgraded tile in foyer and bathrooms, and smooth ceilings. The chef-inspired kitchen includes a breakfast bar, soft-close drawers, staggered glass backsplash, undermount sink with pull-out faucet, and sleek track lighting. Residents have access to premium amenities: a full gym, elegant party room, and convenient car wash station. Ideally located near top schools, shops, Mall and transit. Parking and locker not included but available for purchase. (id:57557)
1455 O'connor Drive W Unit# 23
Toronto, Ontario
Welcome to The Victoria at Amsterdam – East York’s premier new townhome community offering upscale urban living! This stylish 2-bedroom + den home features 1,330 sq ft of thoughtfully designed interior space plus 435 sq ft of private outdoor living, including balconies on every level and a stunning rooftop terrace—perfect for entertaining or relaxing. Enjoy contemporary finishes throughout: upgraded quartz countertops with waterfall-edge island, modern cabinetry, quality laminate flooring, upgraded tile in foyer and bathrooms, and smooth ceilings. The chef-inspired kitchen includes a breakfast bar, soft-close drawers, staggered glass backsplash, undermount sink with pull-out faucet, and sleek track lighting. Residents have access to premium amenities: a full gym, elegant party room, and convenient car wash station. Ideally located near top schools, shops, Mall and transit. Parking and locker not included but available for purchase. (id:57557)















