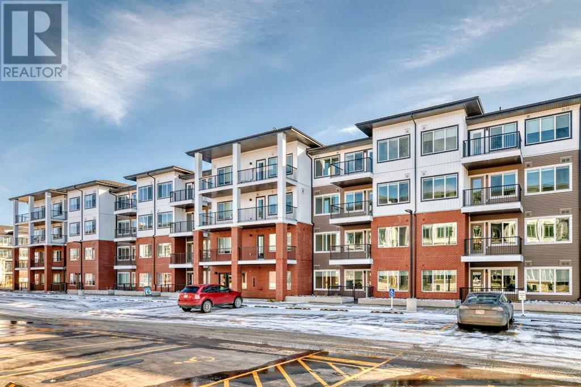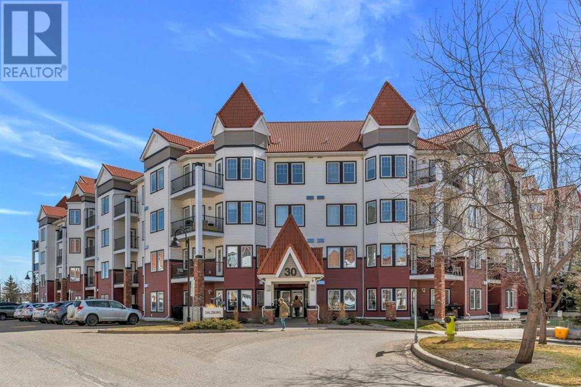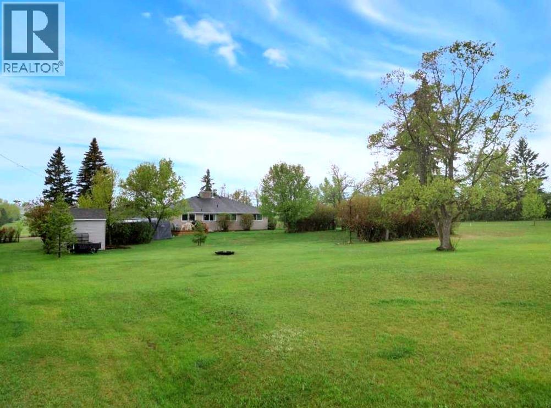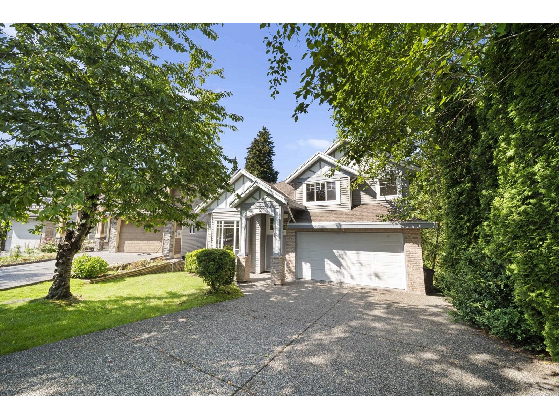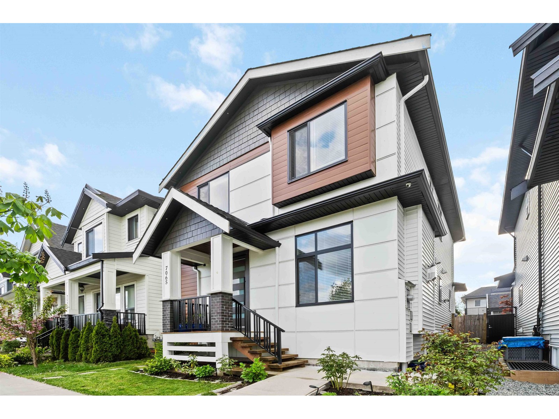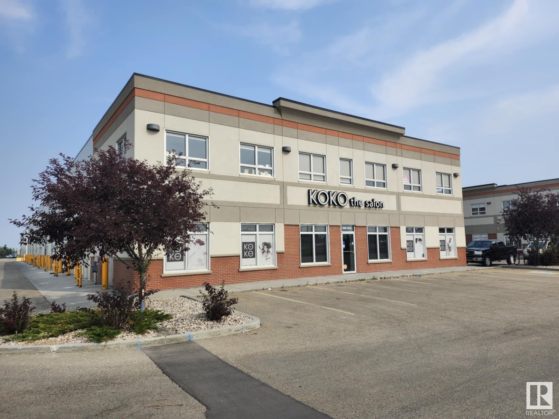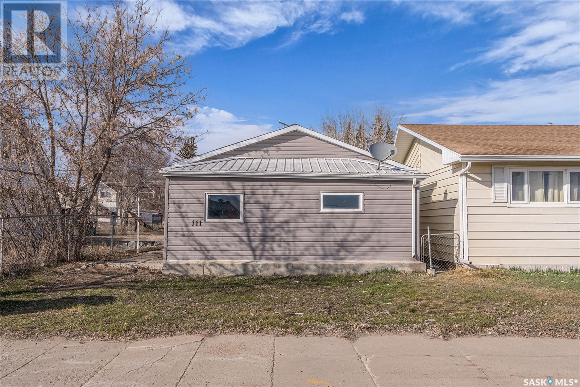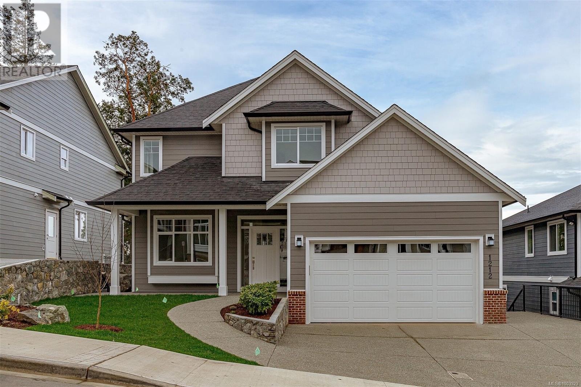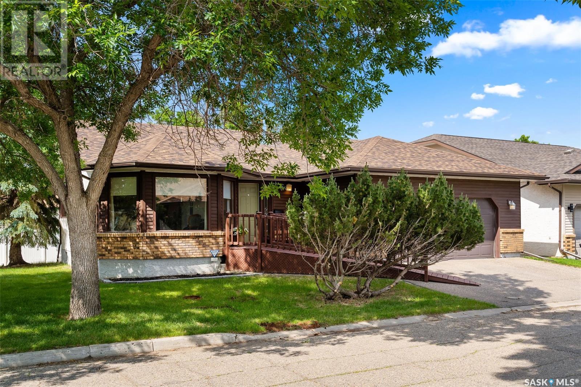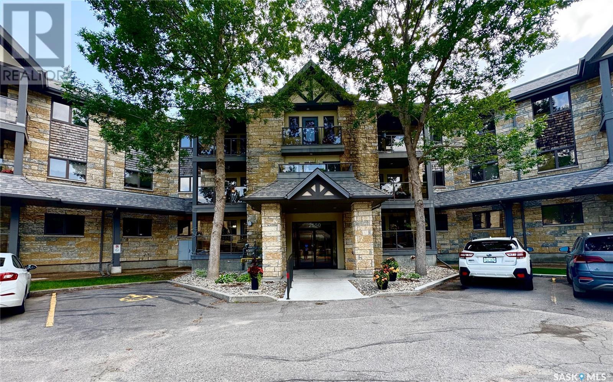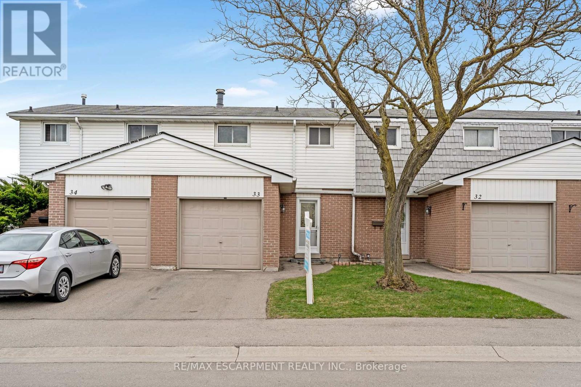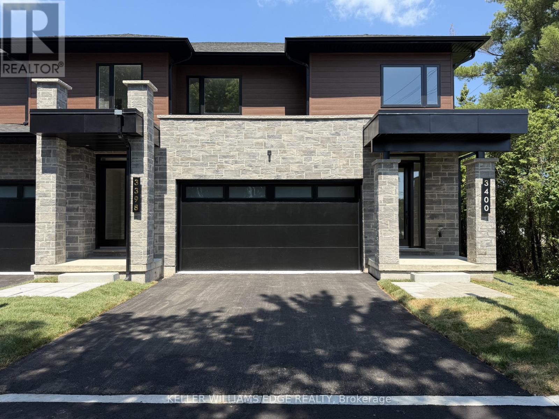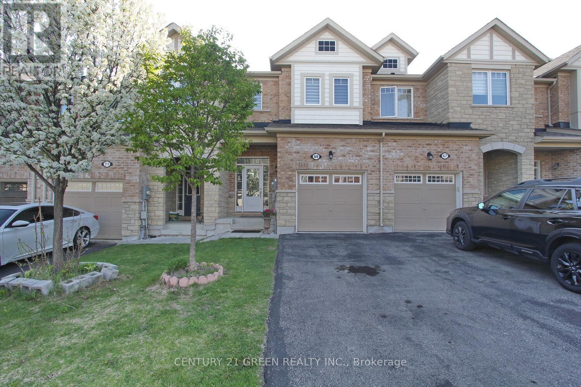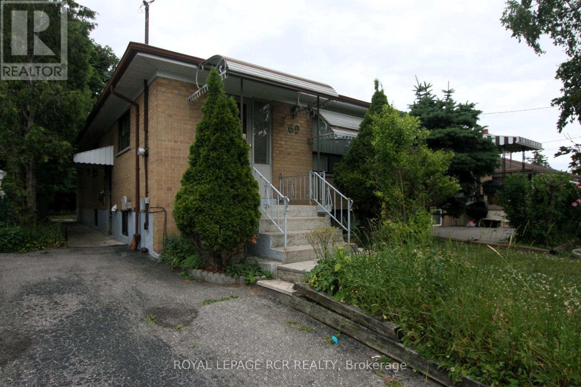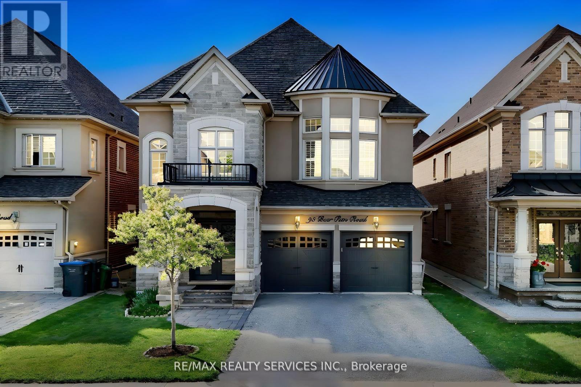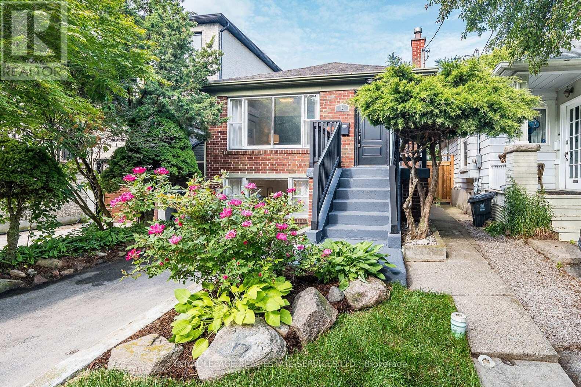3204, 6 Merganser Drive W
Chestermere, Alberta
Brand New 2-Bedroom Condo in Chestermere – 2 Titled Parking Spots!Welcome to The Lockwood at Chelsea, where modern design meets the charm of suburban living! This brand-new 2-bedroom, 1-bathroom condo offers 628 sq. ft. of thoughtfully designed space, perfect for first-time buyers, investors, or anyone looking to downsize in style.Step inside and experience bright, open-concept living with large windows that bring in natural light throughout the day. The contemporary kitchen is a showstopper, featuring sleek stainless steel appliances, full-height cabinetry, soft-close drawers, quartz countertops, and an eat-up bar—perfect for casual dining and entertaining.Unwind in your primary bedroom retreat, complete with a spacious walk-through closet leading to the elegant 4-piece bathroom. The second bedroom offers flexibility as a guest room, home office, or creative space (second bedroom has no window).Enjoy your private balcony, ideal for morning coffee or evening relaxation. Plus, with 2 titled outdoor parking spots, you'll never have to worry about parking. Residents can enjoy the gym, book a common lounge for parties. The building has a bike room and comes with access to the pet spa.Located just minutes from Chestermere Lake, you'll have easy access to scenic pathways, parks, shopping, and all the amenities this growing community has to offer. Whether you're seeking modern comfort or an investment opportunity, this stunning home is ready for you! (id:57557)
239, 30 Royal Oak Plaza Nw
Calgary, Alberta
Welcome to Royal Oak Plaza – Where Style Meets Convenience! Step into this gorgeous 1-bedroom, 1-bathroom condo that perfectly blends comfort, function, and style. Offering 603 sqft of thoughtfully designed living space with soaring 9ft ceilings, this home welcomes you with an abundance of natural light and a warm, inviting atmosphere from the moment you walk in. The open-concept layout is perfect for both daily living and entertaining. The kitchen is a true standout, featuring rich maple cabinetry, a built-in oven and stove, generous counter space, and a convenient breakfast bar accented by elegant pendant lighting. Whether you're hosting or enjoying a quiet night in, the seamless flow into the dining and spacious living room creates an ideal space to connect and unwind Open the French door from the living room to your private balcony, where you’ll find a peaceful view of the beautifully manicured courtyard and gazebo. With a built-in BBQ gas hookup, it’s the perfect place to enjoy summer evenings or your morning coffee in a serene outdoor setting. The bright and airy bedroom is complete with two large windows and a walk-through closet that leads into a spacious 4-piece ensuite bathroom. You'll also love the added convenience of in-suite laundry. This well-maintained complex offers a host of amenities to enrich your lifestyle — access the clubhouse and gym - located in the central building, and enjoy the resident lounge with billiards, cards, and a cozy reading area, or get your workouts in at the fully equipped fitness centre. There's even access to Club Haus amenities with bocce ball courts, party and exercise rooms, an entertainment centre, and a sunny rooftop deck. Secure heated underground parking and elevator access make daily living a breeze, while beautifully landscaped grounds welcome you home each day with a touch of tranquility. Located in the desirable community of Royal Oak, you're just steps from the Royal Oak Centre featuring Walmart, Sobeys, London Drugs, Starbucks, and more. You’re also minutes from parks, scenic pathways, and the world-class Shane Homes YMCA at Rocky Ridge, offering everything from swimming and skating to a public library and medical services. With quick access to Country Hills Blvd and Stoney Trail, commuting is simple — whether you’re heading to work or off on your next adventure. Don’t miss your chance to live in this vibrant, well-connected community with everything at your fingertips. Book your Showing Today! (id:57557)
104, 2411 29 Street Sw
Calgary, Alberta
Welcome to the PEACE & TRANQUILITY in the Community of Killarney. This 1 bed Ground floor Apartment Condo in the SITRO Complex, is in IMMACULATE condition and Exemplifies PRIDE OF OWNERSHIP. NEW Paint throughout and Professionally Cleaned. Ornately designed KNOCK DOWN Ceilings. Spacious Living room has HARDWOOD flooring and 4'6" x 2'6" ALCOVE suitable for small Desk. Sliding doors lead to PATIO and PRIVATE TREED YARD. Kitchen has STAINLESS STEEL Appliances and Counters, Tiled BackSplash. Primary Bedroom with Walk-in Closet and Laundry, overlooks the Patio. 4-PIECE Bathroom with SOAKER TUB. Easy access to PARKING STALL #4 and Storage Locker. PETS are allowed but WITH BOARD PRE-APPROVAL. Convenient Location close to Shops, Restaurants, Bike paths, Parks, School, LRT, Recreation Facility, Easy Access to Downtown and the Calgary Ring Road. (id:57557)
206 Bridlewood Court Sw
Calgary, Alberta
**Open House Sunday July 13th 1-3pm** This fabulous home has had a major facelift and renovation, it is vacant and ready for you and your family to move right in. The floor plan is great- upstairs are 2 good sized bedrooms, a 4 pc bath, a generous primary suite with a large walk-in closet and a nice 4pc ensuite bath, these all have fresh paint, new carpet and flooring, new vanity tops and sinks. On the main floor we have an open living/dining room/kitchen space lined with large windows and glass patio doors allowing for tons of natural light. The hardwood floors are freshly refinished, the kitchen has newer stainless steel appliances and the living room has a cozy gas fireplace. A laundry room/powder room nicely completes the main floor. The fresh paint job goes throughout the home, as does new baseboards and trim. In the lower level, is a large rec/family room perfect for games, sports and just hanging out , a spacious den (no window) and a full 3pc bath. New luxury vinyl plank flooring adorn the lower level. In the back is a wonderfully sized deck (24'x12') for entertaining, a well treed private yard and a shed for your storage needs. The asphalt shingle roof is less that a year old too. Come and take a look! (id:57557)
34 Copperstone Road Se
Calgary, Alberta
Location, care, and charm—all wrapped in one! Just the 4th house from the school and perfectly positioned right across from a park and skating rink, this home is ideal for families who value community, convenience, and outdoor fun. Lovingly maintained, this property has been a warm and happy space for the current owners, who are now moving on to a larger home as their growing family needs more room. (id:57557)
2638 26a Street Sw
Calgary, Alberta
Incredible Opportunity in the Heart of Killarney! Investor Alert or Perfect Inner-City Retreat! Welcome to 2638 26A Street SW, nestled on one of the most beautiful, tree-lined streets in all of Calgary. Whether you're dreaming of living steps from 17th Ave, downtown, Marda Loop, or Mount Royal University, or you're an investor eyeing a prime inner-city lot for redevelopment, this property delivers. This charming two-storey infill offers over 1,380 sq ft above grade, with a thoughtful layout and timeless curb appeal. Step onto the private west-facing front porch, a cozy spot for morning coffee or summer evenings, and into a bright living space with rich hardwood floors, large bay windows, and tons of natural light. The main floor boasts a generous dining area with hutch niche, a wraparound kitchen with bar seating, and a cozy family room with a slate-feature gas fireplace and vaulted ceiling. The seamless flow leads out to your own private oasis: a beautifully treed east-facing backyard with low-maintenance artificial turf, a massive deck for entertaining, and a double detached garage with lane access. Upstairs, you'll find a spacious primary suite with bay window seating, walk-in closet, and a stylish ensuite featuring a jetted tub and separate shower. A second bedroom, full bath, and bonus area offer flexible space for guests, a nursery, or a home office. Whether you're looking to move right in, renovate and add value, or redevelop on this exceptional lot in one of Calgary’s most desirable neighbourhoods, this is an opportunity you don’t want to miss. Act fast—properties like this on streets like this don’t come along often. (id:57557)
6010 50 Avenue
Lacombe, Alberta
This place is a hole in one, teed up on top of the hill right beside the golf course. Fully renovated, sitting on 1.73 acres right inside city limits, and packed with upgrades that matter. New HVAC with zoned heating. On demand hot water. Newer roof. Newer electrical panel. Full septic system replacement in 2023. Extra attic insulation. This one is ready to roll. It’s got 5 bedrooms and 4 bathrooms, including a king sized primary with its own upgraded ensuite. The floor to ceiling vinyl windows pour in the light and show off all the fresh finishes. New vinyl plank flooring, new carpet, custom blinds, fresh paint, the works. Every inch feels clean and comfortable. The kitchen is bright and sharp with ceiling height cabinets, quartz counters, newer appliances including an induction stove, and a big window over the sink. There’s loads of prep space, plenty of storage, and a clear view out to the trees. The living room has built in shelving for a touch of charm and functionality. Main floor laundry and a spacious mudroom with its own two piece bath add flexibility and flow, giving you the option to create two separate (illegal) suites with a locked door. Downstairs is wide open and ready for whatever you need. There’s a big family room with a cozy wood burning stove and two oversized bedrooms with large above grade windows. A full bathroom, cold storage, and a second living area still reserved for the main suite make the space feel thoughtful and balanced. And yes, there’s a full basement kitchenette with cabinets for days, a stove, fridge, dishwasher, pantry, and a roughed in spot for laundry if needed. Outside is dialed in. The wraparound deck catches the sun all day on the south and east sides. The fully fenced yard is lined with lilacs, raspberry bushes, and Saskatoons. There are two gated access points to the yard, plus RV parking, an extended driveway, a heated double detached garage, a storage shed, and a ShelterLogic tent for whatever else you’re hauling. Whethe r you’re grilling or chipping, there’s room to play. You’re across from the ball diamonds, just off the highway, and a quick stroll to a seasonal farmers market. No one behind. Nothing in front. Just peace, privacy, and your own patch of paradise beside one of Central Alberta’s best courses. Two minutes to the clubhouse. Less than 20 to Red Deer. About an hour to Edmonton International. This one’s got the space, the updates, the layout, and the location. Book your showing before someone else sinks it. (id:57557)
255 Keats Way Unit# 607
Waterloo, Ontario
Looking for a bright, comfortable, and low-maintenance place to call home? This spacious two-bedroom + den, two-bathroom condo offers the perfect balance of convenience and comfort in a prime location near the University of Waterloo and Wilfrid Laurier University. Whether you're a downsizer seeking a peaceful, easy-to-manage living space or a student wanting to live close to campus, this unit has you covered. The open-concept layout features a large living and dining area, ideal for relaxing or entertaining. The modern kitchen includes ample counter space and updated appliances—great for everyday cooking. Two full bathrooms and a versatile den provide flexible living arrangements, whether you're sharing with a roommate, working from home, or need a quiet space for studying or hobbies. Enjoy the added convenience of in-suite laundry, and take advantage of nearby public transit, restaurants, shopping, and walking trails. Located in a secure, well-maintained building, this condo offers the freedom of condo living with no exterior maintenance and all the amenities you need nearby. Available for immediate occupancy. Don’t miss your chance to rent this thoughtfully laid-out condo in one of Waterloo’s most desirable locations. Book your private showing today! (id:57557)
411 33255 Old Yale Road
Abbotsford, British Columbia
Top-Floor Corner Unit in Central Abbotsford! Bright 2 bed, 2 bath condo with vaulted ceilings, new flooring, fresh paint & EV charger. Tons of natural light and privacy in a smart, open layout. Heated driveway leads to secure underground parking. Quiet, pet-friendly building in a walkable location-steps to Mill Lake, shops, restaurants, historic downtown, schools, rec, and transit. Ideal for first-time buyers, downsizers, or investors. Rare top-floor gem-don't miss out! (id:57557)
14539 78 Avenue
Surrey, British Columbia
Welcome to 14539 78 Ave in peaceful Chimney Heights! This 8-bed, 5-bath home backs onto permanent green space along the back and right side, offering nearly 4,000 sq. ft. of living space with exceptional privacy. Includes a 3-bedroom walk-out basement suite - ideal for multi-generational living or as a mortgage helper. Main floor features a bright, open layout with soaring ceilings, a formal living/dining area, a family room with gas fireplace, and a large kitchen with spice kitchen. Additional bedroom and full bath located down the hall. Upstairs offers 4 spacious bedrooms, including two primary suites with ensuites, plus a Jack & Jill bathroom for the remaining bedrooms. Enjoy stunning balcony views of the lush green space along Bear Creek. Located in an excellent neighbourhood! (id:57557)
7065 194a Street
Surrey, British Columbia
This stunning, like-new 3-level home in Clayton's most desirable area offers the perfect mix of style and function. With 4 spacious bedrooms and 3 full baths upstairs, plus a gourmet kitchen with a Wok Kitchen, it's designed for both luxury and everyday living. High ceilings and extra-large windows flood the space with natural light, while thoughtful touches like a gas and electric fireplace, security system, built-in vacuum, security systems and central air conditioning add comfort. A legal rental suite with in-suite laundry provides strong income potential. Private facing greenbelt with no houses directly in front! Conveniently located near top schools, skytrain development, major highways, and premier shopping. (id:57557)
63 Old Cut Boulevard
Long Point, Ontario
Exceptional Waterfront Property at the End of Old Cut Channel. Seize the rare chance to own a beautifully crafted, one-of-a-kind home nestled at the very end of Old Cut Channel in Long Point. This private oasis offers unmatched tranquility with no neighbours to one side and behind as well as minimal water traffic to ensure ultimate peace. This impressive four-bedroom, 2.5-bath residence showcases an open, airy floor plan centered around a striking double-sided stone fireplace that adds warmth and character. The topmost level features an extraordinary lookout tower, providing panoramic views that extend for miles on clear days—ideal for enjoying sunrises, sunsets, or simply soaking in the scenic surroundings. Throughout the home, you'll find thoughtful upgrades such as balconies attached to three bedrooms, a rejuvenating steam shower, rich hardwood flooring, elegant granite countertops, subtle pot lighting, in-ground sprinklers, and a main-level laundry area for added convenience. The exterior offers a picturesque setting with a long-paved driveway leading to a private boathouse complete with a lift, along with an elevated deck bordered by glass railings—perfect for entertaining or relaxing by the water’s edge. Situated at the end of the cul-de-sac on Old Cut Blvd., this peaceful haven provides a perfect escape from the everyday hustle. Envision the cherished memories your family can create in this exceptional location. Such unique opportunities are rare and highly sought after—schedule your private tour today and see firsthand what makes this property so special. (id:57557)
16640 18a Avenue
Surrey, British Columbia
Welcome to this breathtaking newly built residence located in Grandview Heights. Situated near the newly built aquatic center, top-tier schools, easy access to major highways. Crafted with Spanish tiles to built-in speakers and designer lighting. With large windows, the home is bathed in natural light, creating an airy and inviting atmosphere. The chef's kitchen features integrated appliances, an oversized island, complemented by a secondary wok kitchen for added convenience.Upstairs, the master suite is a private retreat.Two walk-in closets, a spa-inspired ensuite, and breathtaking Mount Baker views. The home also offers a 2-bedroom legal suite, plus the option for an additional 1-bedroom suite and a media room, making it ideal for multigenerational living or a mortgage helper. (id:57557)
121 Manning Avenue
Hamilton, Ontario
Welcome to 121 Manning Avenue—a charming bungalow nestled in the heart of Hamilton’s desirable Greeningdon neighbourhood. With ~2,110 sqft of total living space, this 3+1 bedroom, 2 bath home is a perfect blend of warmth, character, and opportunity. Lovingly maintained by the original owner, this property radiates pride of ownership from the moment you arrive. The concrete driveway provides ample parking for up to four vehicles, while the fully fenced backyard offers a safe, private outdoor space ideal for children, pets, or weekend BBQs. Two handy storage sheds are included, providing plenty of room for tools, bikes, or seasonal gear. Inside, you’ll find a bright, inviting layout with room to grow. The main level features a spacious living area filled with natural light, three comfortable bedrooms, and a full bathroom. The kitchen is functional with great potential to renovate and design a modern space tailored to your style. Whether it’s updating cabinetry or reworking the layout, there’s plenty of opportunity to make it your own. Downstairs, the finished lower level adds flexible living space, with recreation room, media room, and workshop, including a fourth bedroom perfect for guests, a home office, or playroom. The laundry area is combined with a practical three-piece bath setup with a washtub, shower stall, and private toilet room — enhancing convenience and offering future in-law or suite potential. With solid bones and an excellent footprint, the basement invites further upgrades. Set in a family-friendly community known for its quiet streets and convenient access to schools, parks, shopping, and transit, 121 Manning Avenue is a rare opportunity to own a well-kept home with room to personalize in one of Hamilton’s most welcoming neighbourhoods. Whether you’re a first-time buyer, investor, or looking to downsize without compromise, this home offers comfort, flexibility, and tremendous value. Bring your vision and unlock the full potential that lives here! (id:57557)
46 Agate Road
Cochrane, Alberta
** Open House at Greystone showhome - 498 River Ave, Cochrane - July 11th 1-4pm and July 12th 12-3pm ** Welcome to the Talo by Rohit Homes. This purposefully designed 1,506 sq ft unit has a spacious main floor equipped with a large kitchen, an island that seats 4 people, plus a rear entry with built-in coat hooks and a bench. Upstairs, the space has been beautifully designed to flow between the master suite and two secondary bedrooms. The flex room and convenient laundry room separate the bedrooms for added privacy. Unfinished WALKOUT basement and a double parking pad in rear yard. Front and back landscaping included **Photos are representative and the interior colors may be different** (id:57557)
13163 156 St Nw
Edmonton, Alberta
High exposure investment condo with long term tenants in place. Main floor is well established salon business, second floor is a professional office user. Exceptional build quality in newer condo building. Surface parking available. (id:57557)
142 Dufferin Street
Orillia, Ontario
WELL-MAINTAINED BUNGALOW BURSTING WITH WARMTH, STYLE, & CURATED DETAILS! This character-filled bungalow with 1,333 finished sq ft stands out with its curb appeal, personality, and meaningful updates in a convenient Orillia location, just minutes from downtown shopping and dining, parks, schools, transit, the hospital, the Orillia Rec Centre, and the lakefront. Original hardwood flooring, soft neutral paint tones, shiplap wall accents, and other wood details throughout create a warm, inviting atmosphere with timeless appeal. The bright, functional kitchen showcases newer stainless steel appliances, a gas stove, a tiled backsplash, and striking black hardware. A thoughtfully designed mudroom offers practical style with two freestanding storage units featuring coat hooks, upper cubbies and bench seating with integrated drawers, plus tile flooring, a stackable washer/dryer and walkouts to both the front porch and backyard. A 4-piece bathroom serves two cozy main-floor bedrooms, while the finished basement presents a welcoming rec room with a wood-plank ceiling and pot lights, a renovated 3-piece bathroom, an additional bedroom, and a large storage room. The fenced backyard adds outdoor charm with a deck, gazebo, and space for relaxed seating or entertaining. With driveway parking for three vehicles, a detached garage featuring a newer door, owned AC and hot water tank, and low property taxes, this functional and move-in-ready home checks all the boxes for first-time buyers, downsizers, and savvy investors looking for their next great property. (id:57557)
24 Liberty Street
Hamilton, Ontario
This charming 2-bedroom semi in Corktown offers irresistible curb appeal and a perfect blend of modern updates and timeless character. Step into the sunlit living room with a bay window and custom wall-to-wall built-in. The spacious kitchen impresses with a skylight, peninsula seating, and sleek stainless steel appliances, flowing into a bright dining area ideal for entertaining. The primary bedroom—once two rooms—has been transformed into a serene retreat with custom closets, oversized windows, and elegant crown molding. A second bedroom, updated 4-piece bath, main floor laundry, and a bonus den or office add function and flexibility. Step outside to a private patio with gazebo, BBQ area, and a beautifully landscaped, fenced yard. A powered blue shed makes a perfect workshop. Rear access to private parking adds convenience. Tucked on a quiet street, just steps to trails, transit, schools, shops, GO, and the vibrant Corktown, International Village and the James North scenes—this home delivers both charm and lifestyle. (id:57557)
2531 Trident Avenue
Mississauga, Ontario
Newly Renovated Walkout Basement Apartment One Bedroom plus Den can be used as an office or second bedroom Separate Entrance. Excellent Location Close To Shoppings, Schools, Hwys403/QEW, Hospital, And Bus To Subway. Utilities 30% to be paid by Tenants.One parking Included (id:57557)
453 Oaktree Circle
Mississauga, Ontario
WELCOME TO 453 Oaktree circle, 2 bedroom Basement Located in the Most Sought After Neighborhood Of Mississauga Near To Sheridan college,Plaza, School, Banks, Parks, Transit & 5 Mins from all major highways 2 Bedrooms Finished Basement with Separate Entrance.Utilities and parking included internet paid by tenant.Landlord looking for 2 people only to occupy the basement. (id:57557)
5652 Little Harbour Road
Kings Head, Nova Scotia
Welcome to 5652 Little Harbour Road where peaceful coastal living meets modern comfort. Just 3 minutes from the stunning sands of Melmerby Beach, this charming 2-bedroom bungalow offers the ultimate beachside lifestyle on a picturesque 1.2-acre property. Inside, youll find a bright, spacious layout with the potential to easily convert back to a 3-bedroom home. Whether youre starting out, downsizing, or looking for a serene escape, this home offers the flexibility to suit your needs. Step outside and be wowed by the incredible Trex composite deck, ideal for summer BBQs and sunset views. Enjoy your morning coffee in the sun-drenched sunroom or unwind in the gazebo surrounded by nature and coastal breezes. This is a property where outdoor living truly shines. With beaches, nature, and privacy all wrapped into one, this is your chance to live the dream just minutes from one of Nova Scotias most loved shorelines. Dont miss out beach life is calling! (id:57557)
7187 Highway 329
East River, Nova Scotia
Serenity on the Sea - Over 1000 feet of direct frontage on a sheltered cove, frequented by a variety of bird life, seals, otters plus private ownership of a 9000 sq. ft tidal island with a 60' sand beach is included. The four-season cottage was totally re-built in 2016 including wiring, plumbing, insulation, windows, flooring, kitchen, bathroom, decking, and now a brand new metal roof. There are beautiful sunset views of Schnare's Cove and the Atlantic ocean beyond, a slipway, greenhouse, a workshop, shed and two driveways to accommodate guests, boat or other toys one may have. Conveniently located in East River, 10 minutes from Chester and Hubbards and 40 minutes from Halifax, close to a marina, trails for hiking or cycling, and convenient to 5 saltwater beaches in the area. Nestled on a glacial drumlin, the sellers named the home "Seabegs Landing" which means dwelling place of the elfin folk or fairies. The cottage is an inviting relaxed home with a combination of modern conveniences, touches of history and whimsical details. A must see for those looking for a weekend getaway or a home by the sea. Includes most contents. (id:57557)
25 Cumberland Street
Yarmouth, Nova Scotia
Welcome to this spacious home located on a quiet street in the desirable neighbourhood in Central Yarmouth. With very little traffic, this location is ideal for a family with children. This distinctive 4 bedroom, two bath home includes a well-designed brightly lit kitchen with exceptional cabinet space and . Hardwood flooring is featured throughout parts of this home. Dry poured concrete Basement used as a work shop. This property futures many recent upgrades including newer windows, electrical , hot water heater, new roof 2018 new bathroom 2025. Property allows for plenty of parking on a paved driveway and a garage with a work bench. This exceptional home is located near transit access, within walking distance to Yarmouth elementary nd Yarmouth High school and local community college just a short drive away. It is also less than 10 minutes to the hospital, shopping and access to highways 101 and 103. Call your agent today to schedule an appointment to view this lovely home! (id:57557)
57 Parkview Drive
Thames Centre, Ontario
Your Castle Awaits in the Charming Township of Dorchester! This breathtaking 5-bedroom, 4-bathroom residence offers 6-car parking and sits proudly on a beautifully landscaped premium lot your private oasis in the heart of Thames Centre. With over $200,000 in high-quality, state-of-the art upgrades, this turnkey masterpiece is truly move-in ready. Whether you're looking for a multigenerational layout or a perfect two-family setup, this home offers space, functionality, and luxury in equal measure. Every inch reflects pride of ownership, and what you see is exactly what you get no surprises, just stunning features and finishes throughout (id:57557)
117 River Street
Stellarton, Nova Scotia
Welcome to 117 River Street, Stellarton where timeless charm meets family living. Lovingly cared for by the same family for nearly 30 years, this beautifully preserved century home is a shining example of Stellartons rich heritage. From the moment you arrive, the homes curb appeal and warm character draw you in. Step inside to discover a thoughtfully maintained traditional layout, featuring original trim, wainscoting, crown moulding, and beautifully finished doors. The cozy pellet stove and a brand new propane furnace (2025) will keep you warm on chilly Nova Scotia evenings. The spacious, updated kitchen boasts ample cabinetry, a stunning butcher block island, and modern stainless steel appliances the perfect hub for family meals and gatherings. Upstairs, youll find four bedrooms and a recently renovated full bathroom that blends modern convenience with timeless aesthetic. An unfinished attic offers exciting potential for future living space, while the bright, tidy basement provides excellent storage. Step outside to a new back deck and a large, flat yard where kids can play freely. A sturdy steel roof (installed just five years ago) offers peace of mind for years to come. Located on a quiet side street with no through traffic, the home sits across from a playground and lush green space that extends to the East River ideal for family adventures right outside your door. Stellarton is a growing, family-friendly community home to the NSCC Pictou Campus, with expanding shopping, dining, and entertainment options. Whether you're relocating within Nova Scotia or making the province your new home, 117 River Street is a rare opportunity to blend history, character, and modern family living. (id:57557)
111 2nd Avenue E
Biggar, Saskatchewan
Welcome to this delightful 2-bedroom, 1-bath bungalow nestled in the wonderful community of Biggar, SK! This cozy home is packed with charm and features a number of recent upgrades that make it move-in ready. Step inside to find fresh laminate flooring, modern baseboard heaters, and updated paint throughout, creating a bright and welcoming atmosphere. The spacious four-piece bathroom adds comfort and convenience, while the new electric water heater ensures peace of mind. Outside, you'll love the brand-new vinyl siding that adds both curb appeal and durability. Enjoy the benefits of a huge yard—perfect for gardening, entertaining, or just relaxing outdoors—and tons of off-street parking, ideal for guests, RVs, or toys. Whether you’re a first-time buyer, looking to downsize, or seeking an investment opportunity, this well-maintained bungalow is a fantastic find. Don’t miss your chance to own this gem in one of Saskatchewan’s most welcoming towns—schedule your showing today! (id:57557)
1252 Ashmore Terr
Langford, British Columbia
Welcome to Latoria Terrace. The popular ‘Parker’ model boasts an efficiently designed open concept living space including a chef-inspired kitchen with walk-in pantry and centre island, large designated dining area, spacious living room, entertainment-size covered deck, ultra-convenient mud room, and a light-filled den. Laundry and three bedrooms are located on the upper floor. The primary bedroom retreat beckons with huge walk-in closet, spa-like shower, freestanding soaker tub, and large windows overlooking the backyard. The finished basement includes a multipurpose flex room, and an additional bedroom and full bathroom for the principal residence. The legal one bedroom suite is bright and spacious, with good parking and large, private entrance patio. Lot 14 is a premium lot with a south facing backyard, providing fantastic exposure, privacy and ‘ridge line’ views. Walk your kids along the nature trail to the brand new elementary school opening in the fall! New home warranty included. (id:57557)
921 Goodwin Drive
Kingston, Ontario
**LIMITED TIME OFFER: $25,000 Quick Close Rebate from CaraCo** Under construction now, the Parkridge, from CaraCo in Trails Edge. This brand new 2,540 sq/ft home features 4 bedrooms, 2.5 baths, is loaded with upgrades including exterior colour package. The kitchen features painted shaker style cabinets in Cloud White and Riviera Oak island with upgraded quartz countertops, stainless steel canopy range hood, pots and pan drawers, 36-inch deep kitchen island with extended breakfast bar, 24-inch deep enclosed fridge opening and additional pot lighting. The living room features large windows, vaulted ceilings and gas fireplace plus main floor office with double french doors. Upstairs, the primary bedroom offers a large walk-in closet and a luxurious 5-piece ensuite with soaker tub and tiled shower, upgraded vanity cabinets in Cloud White with quartz countertops and double under-mount sinks. Additional features include main floor laundry/mud room, high efficiency furnace, HRV system and a basement with 9ft wall height and bathroom rough-in ready for future development. Ideally located in popular Trails Edge, close to parks, a splash pad, and with easy access to all west end amenities. Under construction now, ready for move-in on August 29, 2025. (id:57557)
4189 Longmoor Drive Unit# 5
Burlington, Ontario
Stylish, Renovated END-UNIT Townhouse in Prime South Burlington Location. Welcome to this beautifully updated, move-in ready end-unit townhouse, perfectly positioned in the heart of South Burlington and fronting the scenic Centennial Bike Path. Nestled in the desirable King’s Village community, you’re just steps from top-rated schools, parks, trails, and everyday conveniences like Marilu’s Market and Tim Hortons Plaza. With over 2,000 sq ft of finished living space, this freshly painted home offers a seamless blend of style and comfort. Enjoy new flooring throughout, custom accent walls, pot lights, and a cozy fireplace that brings warmth and character to the space. The open-concept kitchen is a true showstopper—featuring quartz countertops, a large breakfast island, ample cabinetry, a spacious pantry, and plenty of storage for modern living. Upstairs, the spacious primary retreat includes his-and-hers closets and a sleek 3-piece ensuite. Two additional bedrooms and a fully renovated main bath complete the upper level. The finished basement extends your living space with a large rec room, laundry area, and premium waterproof Looselay vinyl flooring—known for its durability and comfort. Major Updates Include: Appliances (2020), Heat Pump & Furnace (2023), Ecobee Smart Thermostat (2023), Pot Lights (2025), Fireplace (2023), Inside Garage Access Door (2023), Entry & Patio Doors (2023), Basement Windows (2023), Roof (2023), Backyard Patio Stones (2023), Blackout Blinds in Bedrooms & Living Room (2022), EV Level-2 Charger Rough-In (2025). This is the one you’ve been waiting for—just move in and enjoy! (id:57557)
272 Jamieson Road
Harvey, New Brunswick
This brand new construction home was custom designed for the type of lifestyle you'd expect from a waterfront retreat. For the water enthusiast, Oromocto Lake provides boating and fishing with a variety of fish including small mouth bass and landlocked salmon. This unique property sets itself apart from others due to its placement above the natural ledge incorporating beautiful living & entertainment levels. The flow through dock is an added bonus and unlike many other properties, the water depth makes boating a breeze with a drop off apprx 40' off shore. Built to the highest of standards by a local contractor, this was designed to be a ""Forever Home"" and can be offered to it's new owners as a turn key property with all furnishings included. Never lived in, everything is new and features an ICF foundation, exterior rigid insulation on walls, triple glazed windows, worry free steel roof, generator equipped, ductless heat pumps, wood stove, brand new appliances and the list goes on. The main level features a nice pantry /utility room at rear entrance, full bath with laundry, bedroom and beautiful kitchen / living rm with magnificent water view. To the side is the sunroom drenched in sunlight and finished in cedar and provides access to the covered front porch. Upper level features another full bath and 2 bedrooms but could easily be used as a primary bedroom with ensuite and den. Also included is a 10x12 bunkie and a beautiful deck with gazebo & Tiki bar hut. (id:57557)
80 Greensboro Drive
Regina, Saskatchewan
LOCATION, LOCATION, LOCATION! Surrounded by luscious greenspace and beautiful prairie views, this beautifully maintained bungalow-style condo, nestled in the heart of Albert Park. Main floor boasts of hardwood flooring throughout, vaulted ceilings, dining area and large bay window in living room allowing for plenty of natural sunlight. Spacious eat-in kitchen with lots of cabinetry and ample counter space with stainless steel appliances and patio doors leading to the back deck, perfect for morning coffee or family barbecues. Large primary bedroom with walk-in closet and ensuite with shower and beautiful corner tub. Main floor also has a good size second bedroom, full bathroom and conveniently located main floor laundry. Fully developed basement offers loads of additional living space, excellent for a home office, family room, or entertainment area, definitely no shortage of storage space in this house. Attached double car garage located directly off front entrance with visitor parking stalls located right beside the condo. Located in a very well-established neighborhood, perfect for those seeking a peaceful lifestyle with easy access to parks and near plenty of shopping and dining amenities. *basement bedroom windows do not meet current egress window requirements (id:57557)
2664 Wallace Street
Regina, Saskatchewan
A great location for this character home, one block from Wascana Park! 1930 vintage bungalow featuring hardwood floors & 9’ ceilings on the main level. Updated cabinets & countertop, pantry, all existing blinds & appliances included, 4 pcs bath w/soaker tub & surround, toilet ‘25. Totally finished concrete basement w/vinyl plank flooring ‘23 including Rec rm, Den used as bedroom & 3/4 bath-laundry, hi-eff furnace & water heater & water softener. The private fenced yard features a large cedar deck & single garage (OH door not working). See member remarks for showings. (id:57557)
214 2550 25th Avenue
Regina, Saskatchewan
Welcome to Marian Gardens, conveniently located in Regina’s desirable south end. This bright, south-facing unit features 2 bedrooms and 2 bathrooms, all within walking distance to grocery stores, medical clinics, and restaurants. Enjoy the spacious living room that opens onto a large balcony—perfect for relaxing or entertaining. The primary bedroom includes a walk-in closet and a private 3-piece ensuite for added comfort. Additional features include in-suite laundry with a washer and dryer, an elevator for easy access, an amenities room equipped with exercise equipment, and a secure underground parking spot. Don’t miss this great opportunity to own a home in one of Regina’s premier condominium buildings! (id:57557)
402 Pasqua Lake Road
North Qu'appelle Rm No. 187, Saskatchewan
This year-round lakefront home offers 50 feet of shoreline on scenic Pasqua Lake, with 1,831 sq. ft. of well-planned living space across two levels. Inside, you'll find two spacious bedrooms—each with its own private ensuite. The primary bedroom goes a step further with a 15' x 11' ensuite/dressing area that offers a touch of luxury and privacy. The modern kitchen is built for gatherings, featuring a strikingly large island and updated finishes. The open layout flows onto two outdoor spaces—a main-level deck and a second-story balcony—both redone with low-maintenance decking to maximize your time enjoying the view, not maintaining it. The single attached garage provides convenience, while the beautifully treed yard with established perennials adds to the property’s charm and curb appeal. Downstairs, the basement hosts the mechanical systems, including in-floor a boiler system, and a tidy storage area. Please note: the dock and boat lift are not included in the sale. For your private tour, please reach out to your favorite local agent. (id:57557)
114 Galbraith Crescent
Saskatoon, Saskatchewan
Welcome to 114 Galbraith Crescent, a beautifully updated home nestled in the mature and quiet Fairhaven neighbourhood. This move-in ready property offers the perfect blend of modern upgrades and timeless charm, with 3 spacious bedrooms and 2 full bathrooms designed for comfortable family living. Extensively renovated from top to bottom, this home features a host of recent improvements including a new furnace (2015), freshly painted stucco with Weather Guard coating (2015), updated kitchen with granite countertops (2016), and gleaming hardwood floors (2016). Enjoy peace of mind with newer shingles (2016), windows and doors (2016), and upgraded appliances including a washer (2024). Both bathrooms were fully renovated in 2019, and outdoor enhancements such as a new deck, fence, and resurfaced driveway (all 2019) make this home just as impressive outside as it is in. Stay cool during the summer months with central air conditioning (2016), and benefit from a newer water heater (2020). Tucked away on a quiet crescent with mature trees and long-time neighbours, this property is ideal for families, downsizers, or anyone seeking a serene yet convenient location close to parks, schools, and amenities. Don’t miss your chance to own this turnkey home in one of Fairhaven’s most desirable pockets – schedule your showing today! (id:57557)
3 Rundle Crescent
Barrie, Ontario
Bright & Stylish Backsplit in Desirable South Barrie Move-In Ready!Welcome to this beautifully updated 2-level backsplit located in one of Barries most sought-after south-end neighbourhoods. Designed for easy living, this turn-key, carpet-free home blends comfort and style with everyday functionality.Step into a sun-drenched living room featuring a large front window, cozy gas fireplace, and fresh modern finishes that create a warm and inviting atmosphere. The luxury vinyl flooring throughout adds a touch of elegance while making maintenance a breeze.The spacious eat-in kitchen is a chefs delight, boasting Whirlpool stainless steel appliances, a statement range hood, and a walkout to the back deck perfect for enjoying your morning coffee or firing up the BBQ in the dedicated grilling area.Upstairs, youll find three comfortable bedrooms, including a generous primary suite with a walk-in closet and a private 4-piece ensuite. An additional 4-piece bathroom completes the main living level.The ground-level lower suite offers rental or in-law potential with its own separate entrance, a bright open-concept living area, full kitchen, large bedroom with walk-out to backyard, and a stylish 3-piece bathroom ideal for extended family, guests, or extra income.Enjoy a beautifully landscaped, low-maintenance front and side yard, and a fully fenced backyard with a cozy seating area and green space, perfect for relaxing or entertaining.This home also features an attached lower-level garage and spacious 4-car driveway parking for added convenience.Conveniently located minutes from shopping, restaurants, schools, public transit, recreation centres, highways, and golf courses, this home combines lifestyle, location, and long-term value. Dont miss your chance to own this bright, welcoming, and functional home perfect for families, downsizers, or investors. (id:57557)
401 - 375 King Street W
Toronto, Ontario
Students welcome, please see the virtual tour. Chic M5V studio with large balcony, 9ft ceilings, west exposure, and floor-to-ceiling windows. Close to subway, Financial District, and Queen St, includes water. (id:57557)
33 - 1350 Limeridge Road E
Hamilton, Ontario
This updated 3 bedroom, 1.5 bath, townhome located in sought after Hamilton Mountain neighbourhood! Located in a family friendly complex with a play area for children. Excellent location close to schools, public transportation, shopping, and just minutes to the Redhill Alexander Parkway and Lincoln M Alexander Parkway. Walking distance to Albion falls, Escarpment Rail Trail, and Mohawk Sports Park. Freshly painted and beautifully updated with modern and neutral decor throughout. Recent updates include: new kitchen (2025) Napoleon furnace and A/C (approx 2018), owned water heater (2019), vinyl flooring on the main level, refinished staircase to bedroom level, new carpet (2025) in the basement level, trim throughout, doors, 5 pc bathroom with double vanity. One of the larger units in the complex in terms of finished living space as part of the garage has been converted to a dining room. There is still 10'6" deep storage area in the garage, perfect for bikes and outdoor maintenance equipment. (id:57557)
6845 Westgate Avenue
Prince George, British Columbia
Welcome to 6845 Westgate Avenue, which is conveniently located to schools, shopping and recreation. This GLE dwelling features 3 bedrooms and 2 full bathrooms, one being a 4 piece ensuite, on the main level. A 4th bedroom with an adjacent dressing room is located on the ground level along with a 3 pc bathroom, a rec room and the laundry. The home is outfitted with 2 OSBE's, one leading into the double garage. The fully fenced back yard provides options to enjoy. You can BBQ on the upper deck off the dining room or you can enjoy time at ground level on the patio. The kitchen provides ample cabinet space with new banks of cabinets recently being added on either side of the fridge. Recent updates include fresh paint and brand new HWT and asphalt driveway. Oh yes, RV parking as well. (id:57557)
59 Seacliff Boulevard
Toronto, Ontario
Absolutely gorgeous!! Step in to epitome of luxury living at 59 Seacliff Blvd. Beautiful Well maintained, bright and spacious raised bungalow. Move in ready. The main level boasts a bright open concept lay out with large living/ dining area, Custom high end kitchen and large island for eating and entertaining. Walk out to the balcony and three spacious bedrooms. The fully finished lower level offers a large family room, a great size kitchen and two other good size bedrooms. Good rental potential. Nestled in a high demand location. Steps to plaza, Ttc. Close to Hwy 400,401 and 407,Schools, Parks and library. Not to be missed!! (id:57557)
1 - 2154 Walkers Line
Burlington, Ontario
Brand-new executive town home never lived in! This stunning 1,799 sq. ft. home is situated in an exclusive enclave of just nine units, offering privacy and modern luxury. Its sleek West Coast-inspired exterior features a stylish blend of stone, brick, and aluminum faux wood. Enjoy the convenience of a double-car garage plus space for two additional vehicles in the driveway. Inside, 9-foot ceilings and engineered hardwood floors enhance the open-concept main floor, bathed in natural light from large windows and sliding glass doors leading to a private, fenced backyard perfect for entertaining. The designer kitchen is a chefs dream, boasting white shaker-style cabinets with extended uppers, quartz countertops, a stylish backsplash, stainless steel appliances, a large breakfast bar, and a separate pantry. Ideally located just minutes from the QEW, 407, and Burlington GO Station, with shopping, schools, parks, and golf courses nearby. A short drive to Lake Ontario adds to its appeal. Perfect for down sizers, busy executives, or families, this home offers low-maintenance living with a $349/month condo fee covering common area upkeep only, including grass cutting and street snow removal. Dont miss this rare opportunity schedule your viewing today! Incentive: The Seller will cover the costs for property taxes and condo fees for three years as of closing date if an offer is brought on or before Aug 1, 2025. Tarion Warranty H3630007 (id:57557)
69 Maple Cider Street
Caledon, Ontario
Welcome to this beautiful 3 bedroom freehold townhouse in Caledon * Upgrade hardwood floors throughout main floor and stairs * Open concept living space upgraded fixtures throughout * The Eat in kitchen features breakfast bar, tile backsplash & walkout to the backyard patio * Large principle bedroom features his/her closets and 3 piece Ensuite * Convenient 2nd floor laundry * Minutes from shopping, restaurants, schools and parks. (id:57557)
69 Neames Crescent
Toronto, Ontario
OPEN HOUSE SATURDAY JULY 12TH FROM 1-3PM. A solid home in a sought-after location ready for your personal touch! Welcome to this well-maintained 3-bedroom semi-detached home, ideally located in a quiet, mature neighbourhood. This charming property features classic strip hardwood flooring throughout most of the main level, offering warmth and character. The separate side entrance to the basement presents a great opportunity for an in-law suite or potential rental income. Conveniently situated close to Sheridan Mall, Oakdale Golf & Country Club, hospital, and local schools, this home is perfect for families and commuters alike. Notable updates include air conditioner (2020), roof (2021), and furnace (2017), providing peace of mind for years to come. (id:57557)
93 Bear Run Road
Brampton, Ontario
Welcome to the prestigious Credit Valley Estates neighborhood. This elegant Brampton residence is thoughtfully designed living space, highlighted by a dramatic 18-ft open-to-above foyer and a seamless open-concept layout. Enjoy elevated finishes with 9-ft ceilings on both the main and upper floors, and 8-ft ceilings in the basement.On the main floor, enjoy separate living, dining, Den and family rooms, anchored by a beautiful dual-sided fireplace that adds warmth and character to the space. Beautiful & Upgraded Kitchen combined with breakfast area that leads to the backyard. Upstairs features a unique and functional layout with four spacious bedrooms and three full bathrooms, including two master suites, a 5-piece Jack and Jill bath, and a versatile loft space ready for your personal touch. Primary bedroom also features his and her Walk-in Closet The stone and stucco exterior adds to the homes curb appeal, while the untouched basement provides endless potential for customization.Ideally located just 6 minutes from Mount Pleasant GO Station, across from an elementary school, near scenic ravine areas, and only 10 minutes to Eldorado Park. Daily errands are effortless with a nearby plaza offering Walmart and all five major banks (CIBC, BMO, RBC, Scotia & TD Bank).This home offers a perfect blend of luxury, space, and unmatched convenience in one of Bramptons most sought-after communities. This home offers a flexible floor plan perfect for any family convert the dining room into a den or office, combine the living and dining areas as per the original layout, or keep them separate for larger gatherings, with an additional loft upstairs ideal for a home office. All the Doors have been upgraded to 8ft doors throughout the house. Rooms details are as per the original layout of the builder. (id:57557)
153 Remembrance Road
Brampton, Ontario
Welcome to 153 Remembrance Rd, a beautifully maintained freehold townhome that blends modern design, a functional layout, and an abundance of natural light in one of Brampton's most desirable communities. From the double-door entrance, you're greeted by a spacious foyer that includes a 2-piece powder room, a large coat closet, and a bright den that works perfectly as a home office or study nook. Throughout the home, California shutters and large windows allow sunlight to flow through each space, creating a warm and inviting atmosphere. The main floor features an open-concept layout with 9-foot ceilings, pot lights, and hardwood flooring, while the modern kitchen is equipped with stainless steel appliances, a centre island with built-in outlets, a double sink, and a dishwasher. This kitchen seamlessly connects to the dining and living areas, making it ideal for entertaining or comfortable daily living. Just off the living space, step into a fenced courtyard-style backyard with a private separate entrance that's perfect for morning coffee, casual gatherings, or outdoor relaxation. A full laundry area on the main floor offers convenient access to the attached garage, making everyday routines more efficient. Upstairs, you'll find three generously sized bedrooms with large windows that let in plenty of light. The primary suite features his-and-hers closets along with a private four-piece ensuite bathroom, offering a peaceful space to unwind. The two additional bedrooms are spacious and share a well-appointed full bathroom, making this home ideal for families or guests. The unfinished basement is full of potential for a home gym, media room, or extra living space, and includes a cold room for added storage. Located in a family-friendly neighbourhood close to parks, schools, shopping, and public transit, this home is move-in ready. (id:57557)
6 Twelfth Street
Toronto, Ontario
6 Twelfth Street: a simply-delightful home with income-earning potential! With its lakeside location and private drive, this home also offers great top-up potential! This beautifully updated home featuring 3+1 beds, 2 baths and 1+1 kitchens. Ideally located in the highly-sought-after lakeside community of New Toronto. Just steps to the Waterfront Trail and Rotary Peace Park, this raised bungalow offers nearly 1,900 sq ft of living space (per floor plans). Freshly painted in trendy off-whites by Benjamin Moore and featuring gleaming hardwood floors recently refinished in Special Walnut, this home blends modern comfort with classic charm. The bright living/dining room showcases a large picture window with views of the park, a rich Hale Navy accent wall, and gleaming hardwood floors. The updated main floor kitchen is equipped with stainless steel appliances, white quartz counters, ample cabinetry, and a chic hex-tile backsplash. The queen-sized primary and second bedrooms overlook a sunny west-facing patio, while the third bedroom provides flexibility as a bedroom, home office or the expansion of the main living space. Updated 4-piece bath with oversized tile, a deep tub, and elegant vanity. The lower-level features an in-law suite (rental potential $$$) with a bright living space, cute kitchen, 4-piece bath, and large bedroom with a huge picture window - plus high ceilings, separate entrance and laundry/utility room. The backyard is fully fenced and features a lush green lawn, 2 storage sheds and gorgeous lilac tree. You will love the patio vibes; complete with an open gazebo, decorative lights, gorgeous patio set and natural gas BBQ - perfect for entertaining family and friends with sunny summer BBQs! This location can't be beat; steps to the lake, parks, transit, schools, pools & Humber College. And, it's just a short commute downtown. Dreaming of living near the lake? Dream no longer! Now you too can enjoy the excitement of Life-by-the-Lake! (id:57557)
2835 Canyon Crest Drive Unit# 7
West Kelowna, British Columbia
Edge View at Tallus Ridge - West Kelowna's best selling brand new townhome community. Featured Walk-Out Rancher with $13,500 in upgrades included. Plus, move in NOW! Brand New build. Save the PTT (savings of approx $16,398 - conditions apply). Welcome to Edge View at Tallus Ridge, the best value townhome community in West Kelowna. Home #7 is an ideal floorplan with primary bedroom on the main floor, a spacious deck off the living room with views of Shannon Lake. Downstairs offers plenty of options with a family room, bedroom, den and flex space. Plus enjoy the convenience of a side-by-side garage. Advanced noise-canceling Logix ICF Blocks built into the party wall for superior durability and insulation. 1-2-5-10 Year New Home Warranty, meets Step 4 of BC's Energy Step Code. Shannon Lake is a 5-minute drive to West Kelowna shopping, restaurants, entertainment, and close to top-rated schools. Escape to nature with a small fishing lake, family-friendly golf course & plenty of hiking/biking trails. Onsite showhome open Sat & Sun 12-3pm (id:57557)
Upper - 60 Twin Pines Crescent
Brampton, Ontario
Semi-Detached House Features With Three Bedrooms And Three Washrooms.. Laminate Floor Throughout The Houses. No Neighbors Behind. Newly Renovated Kitchen Cupboards, Stainless Appliances. Pot Lights In Living, Dining & Kitchen Area. Gas Fireplace. Spacious Backyard With Wood Deck. Total Brick House. Single Car Garage With Two Car Parking Space On Driveway. Close To All Amenities. Upper tenant to pay 80% of utilities (water is included) (id:57557)

