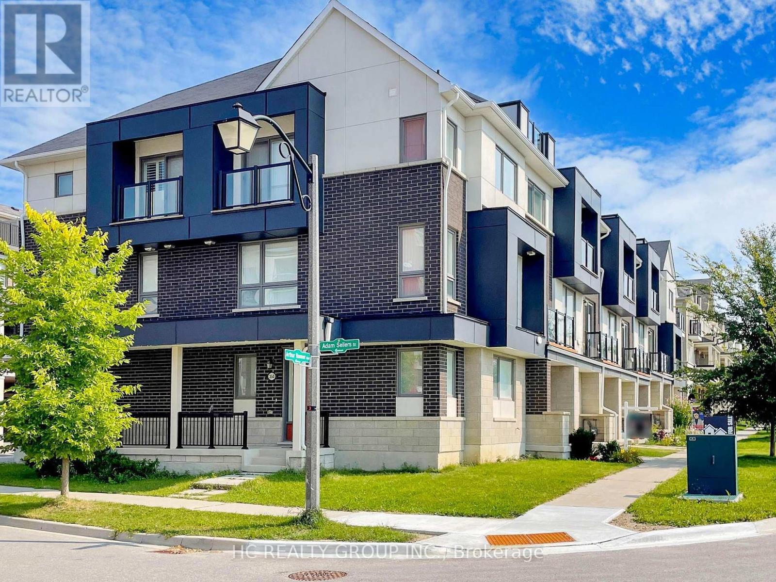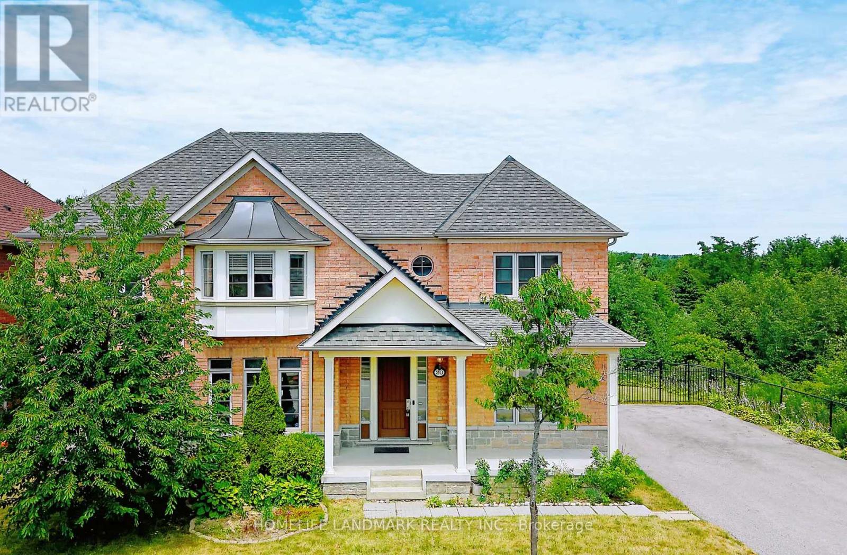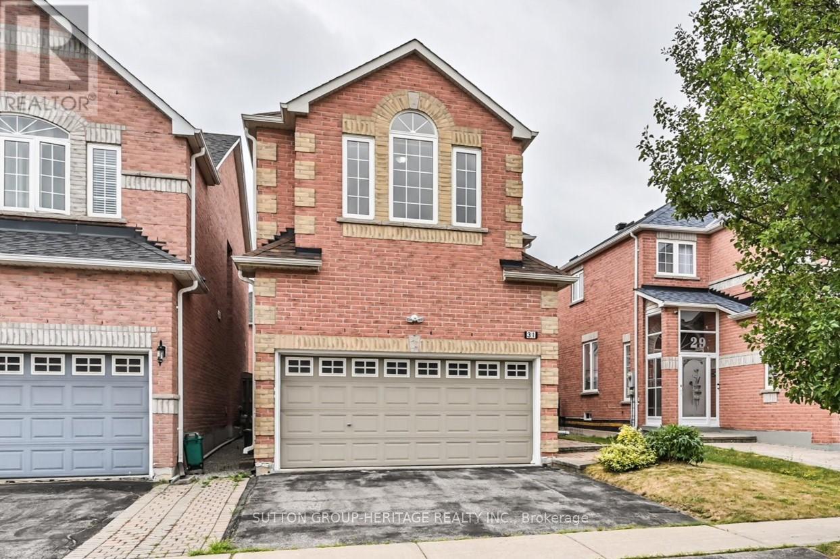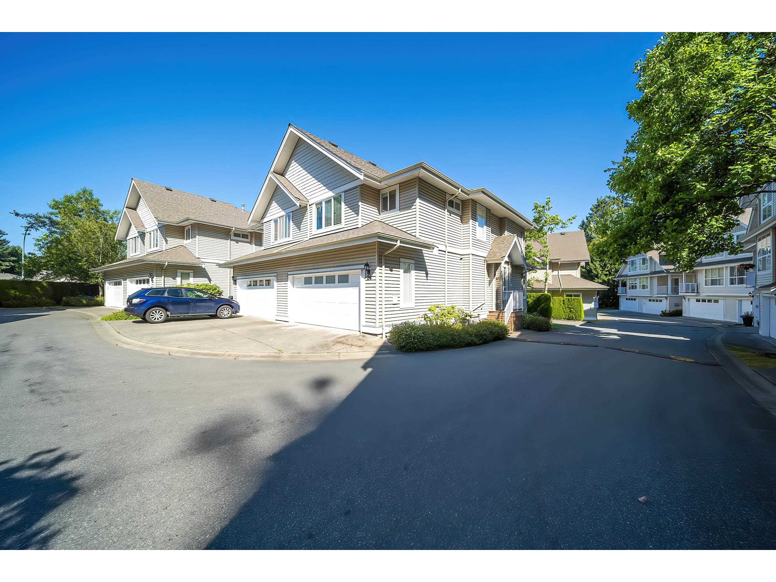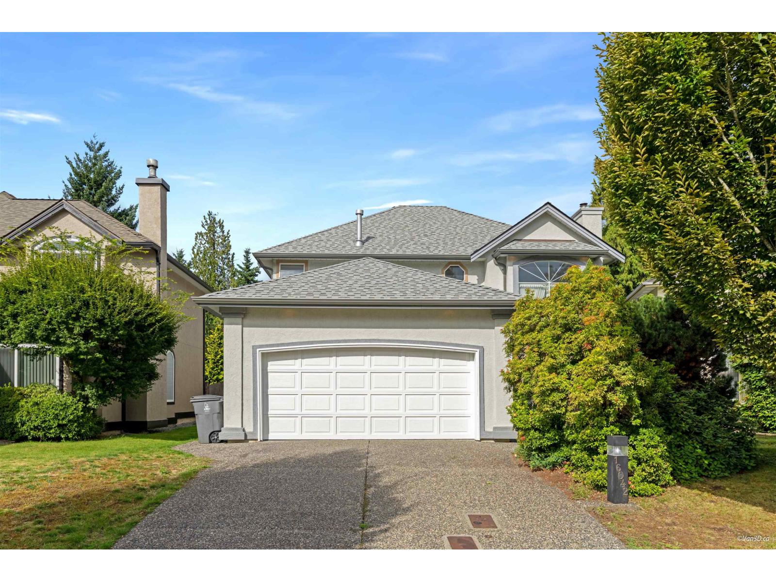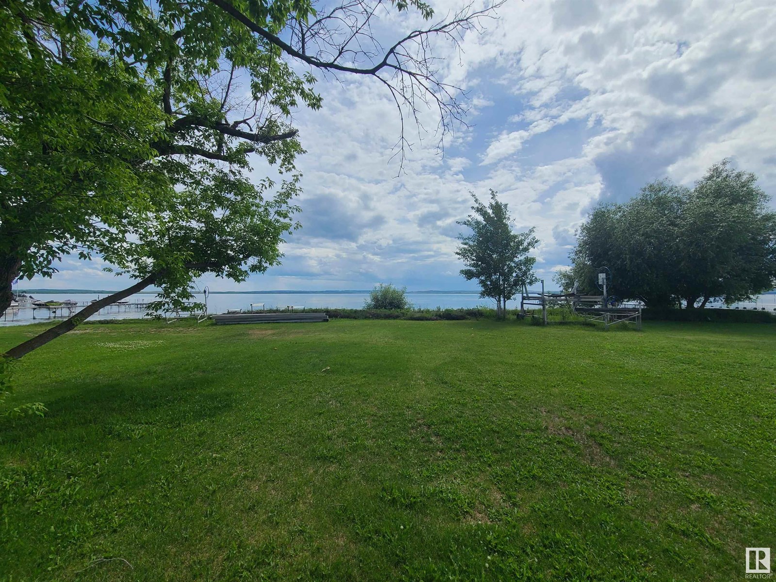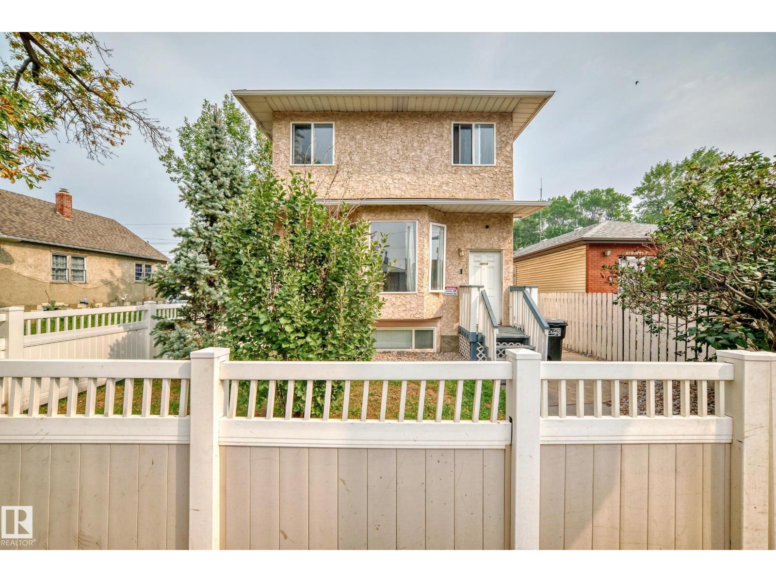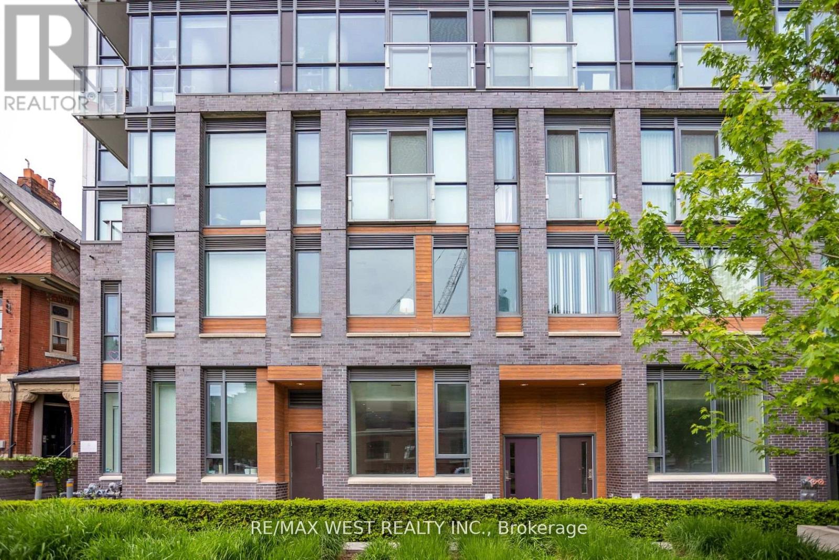166 Boadway Crescent
Whitchurch-Stouffville, Ontario
Absolutely Stunning 3 Bedrooms Minto Freehold Townhome with Open Concept Layout & 9' Ceiling On the Main Floor * Freshly Painted, Very Clean & Bright * Main Floor features Modern Open Concept Layout with Hardwood Flooring in Living Room & Dining Room, great for Entertaining * Modern Kitchen With Granite Countertop & Island (Breakfast Bar) * Second Floor features a Large Primary Bedroom with a large Walk-in Closet, 4-Piece Ensuite Bathroom and Upgraded Broadloom * 2 more Bright & Spacious Bedrooms with large closets and Upgraded Broadloom * Direct Access To Attached Single Car Garage * Long Driveway, can Park Additional 2 Vehicles * No Side Walk * Minutes Away From Stouffville Go Train Station, Schools, Transits, Restaurants, Golf Clubs & Golf Range, Supermarkets, Walmart * (id:57557)
64 Weatherill Road
Markham, Ontario
Excellent Location. Outstanding 4 Bedrooms Freehold Townhouse Over 2100Sqft Located In Sought After Neighbourhood Berczy. This End Unit Townhome Takes Full Advantage of Abundant Natural Light. New Renovated Modern Open Concept Kitchen W/Quartz Counter Top & Stainless Steel Appliances. New Renovated Bathrooms On Main Floor & Second Floor. Hardwood Floors Throughout. Professionally Finished & Fully Functional Basement with Rec, Guest Room & Bathroom! Owner occupied and first time for lease. Top Ranked Pierre Elliot Trudeau Hs. Close To Park, Restaurants, Plazas, Community Centre, Grocery Etc. (id:57557)
311 Sagewood Landing Sw
Airdrie, Alberta
Charming 2-Storey Home with Walkout Basement in the Heart of Sagewood! Welcome to this beautifully cared-for 5-bedroom, 3.5-bathroom home tucked away in the highly desirable community of Sagewood—a location that offers both comfort and convenience. As you step through the front door, you're welcomed by soaring lofted ceilings and a bright, open entryway that flows into a cozy home office or flex space with elegant French doors—perfect for working from home or a quiet reading room. The main floor features an open-concept kitchen and living space with stainless steel appliances, a generous corner pantry, and a breakfast bar that’s great for casual meals. The living room is warm and inviting with a built-in wall unit and a gas fireplace, while the dining nook opens out to a private deck—ideal for morning coffee or summer BBQs. Upstairs, the spacious bonus room is perfect for movie nights or game time with the family. The primary bedroom includes a 4-piece ensuite and walk-in closet, and you'll find two more good-sized bedrooms and another full bathroom just down the hall. But that’s not all—head downstairs to the fully finished walkout basement where you’ll find two more bedrooms, a second kitchen, and a huge bathroom—a fantastic space for extended family, guests, or even potential rental income. The massive backyard has tons of room for kids to run around, garden, or host family get-togethers. Located just a short walk from the pond, schools, parks, and playgrounds, this friendly community is also just minutes from Deerfoot Trail, the airport, and CrossIron Mills Mall. ?? Don’t miss your chance—book a private tour today. You’re going to love it here! (id:57557)
166 Boadway Crescent
Whitchurch-Stouffville, Ontario
Absolutely Stunning 3 Bedrooms Minto Freehold Townhome with Open Concept Layout & 9' Ceiling On the Main Floor * Freshly Painted, Very Clean & Bright * Main Floor features Modern Open Concept Layout with Hardwood Flooring in Living Room & Dining Room, great for Entertaining * Modern Kitchen With Granite Countertop & Island (Breakfast Bar) * Second Floor features a Large Primary Bedroom with a large Walk-in Closet, 4-Piece Ensuite Bathroom and Upgraded Broadloom * 2 more Bright & Spacious Bedrooms with large closets and Upgraded Broadloom * Direct Access To Attached Single Car Garage * Long Driveway, can Park Additional 2 Vehicles * No Side Walk * Minutes Away From Stouffville Go Train Station, Schools, Transits, Restaurants, Golf Clubs & Golf Range, Supermarkets, Walmart * 100% Freehold, Absolutely No POTL fees or any maintenance fees * PERFECT for First Time Home Buyers and Young Family * Motivated Seller, Don't miss this opportunity!!! (id:57557)
312 Tall Grass Trail
Vaughan, Ontario
Ready to Move In Beautiful Cozy 3 Bedrooms & 3 Bathrooms Semi-Detached House Located In East Woodbridge. Perfect For Small Families, Kitchen With Quartz Countertop And S/S Appliances, Custom Tile Backsplash. W/O From Breakfast Area To Large Deck, Fenced Back Yard. Open Concept Main Floor. Functional Bedroom Sizes With Semi-Ensuite Bathroom Upstairs. Finished Basement With Rec Room & 3pc Bathroom. Full Size Garage & Deep Driveway (No Sidewalk), Full Sized Washer/Dryer. Freshly Painted & Floors Stained. Close To Highway 400 & 407. Multiple Schools And Parks Close By, Steps To Shopping, Dining, Grocery & Much More (id:57557)
2421 29 Avenue Sw
Calgary, Alberta
There is something special about living in a vibrant, inner city community within walking distance to all that Marda loop is offering, pubs, restaurants, groceries ,boutiques and fitness studios, close schools, shopping and a quick commute to work downtown. Built on a quiet street with no thru traffic this contemporary inner city homes offers over 2800 square feet of living space, a lovely courtyard like back yard and a double dethatched garage. Wide plank walnut floors invite you into the open main floor plan with a lovely dining room, open kitchen with center island , contemporary cabinets in walnut and white, Corian countertops and high end appliances. The living room in the back of the house offers a floor to ceiling tiled fireplace and many south facing window, a mud room back entrance and 2 piece powder room complete the main floor. All this is with smooth finished 9 foot ceilings . Up the carpeted stairs are 3 bedrooms the master with a luxury spa like bathroom with separate vanities as well as shower and tub, and walk in closet. the remaining 2 bedrooms share a 4 piece bathroom as well as laundry is upstairs. The lower level all professionally developed also has 9 foot ceilings and is designed with a great entertainment , family room space, a 3 piece bath and the ultimate in guest room accommodations with its own bed sitting room combination . The house has forced air heat upstairs, in floor heat in the lower level and central ac, making it your pergect new home. (id:57557)
350 Arthur Bonner Avenue
Markham, Ontario
Experience upscale urban living in this stunning, sun-filled Mattamy condo townhouse located in the heart of Cornell. Boasting 1,870 square feet of thoughtfully designed space, this rare corner unit offers a highly functional layout perfect for modern families. Step inside to discover 9-foot smooth ceilings on both the ground and main levels, enhancing the open, airy feel throughout the home. The versatile ground floor den faces south and is flooded with natural light ideal for use as a family room, home office, or even an additional bedroom. The chef-inspired kitchen is both stylish and practical, featuring: A large center island, stainless steel appliances, extended cabinetry to the ceiling. The open-concept living and dining areas provide a warm and welcoming space for relaxing or entertaining. The dining area easily accommodates a full-size family dining table, while the kitchen opens directly to a spacious balcony, perfect for enjoying summer BBQs. Upstairs, the primary suite offers a tranquil retreat with a 3-piece ensuit, a large closet and a private balcony bathed in sunlight. The two additional bedrooms are generously sized to meet all your familys needs perfect for children, guests, or flexible use. A large rooftop terrace for entertaining or relaxing under the stars. A wider private garage and wider driveway for added convenience.Unbeatable Location With Walking Distance To The Community Centre, Close To The Hospital, Library, Transit, Top-ranked Schools, And Parks, Just Minutes From Hwy 407 And Go Transit. This is more than just a home --- it's a lifestyle. Don't miss this rare opportunity to own a luxurious, move-in-ready townhouse. (id:57557)
20 Kellogg Crescent
Richmond Hill, Ontario
Welcome to 20 Kellogg Cres! One of the largest and most upgraded models by Heathwood Homes, built in 2012 and a large backyard facing TWO-SIDED ravine with spectacular east and north views. This beautifully maintained home features a gourmet kitchen with premium cabinetry, upgraded stairwell with wrought iron pickets, partial finished basement, and an extended garage. Bright and spacious layout with oversized windows throughout. Ideally located just 5 minutes from both Aurora and Richmond Hill town centres. 8 minutes drive to both Lake Wilcox Park and King City Go Train station. A true gem you wont want to miss! (id:57557)
31 Thornton Street
Markham, Ontario
Great Opportunity for a Young Family to Own this Very Charming 4 Bedroom FULLY Detached Home (NOT Link a Home) located in Highly Sought After Milliken Mills East Neighbourhood. This Meticulous Home has been very Well Maintained by the Original Owner and has been Recently Painted. The Main Floor features a Grand Entrance with Access to the Double Car Garage, 9 Feet Ceiling, Hardwood Flooring throughout (except in Kitchen & Breakfast Area), Bright & Spacious Living & Dining Rooms, Bright Family Room and Walk-out to a Large Backyard from the Breakfast Area. The Second Floor features a Large Primary Bedroom with a large Walk-in Closet and a 4 Piece Primary Ensuite. 3 More Spacious Bedrooms and a 4 Piece Bathroom. A Very Clean Unfinished Basement awaits Your Personal Touch. Walking distance to Wilclay P.S.-5 mins, Driving Distance to Milliken Mills H.S.-6 mins. Also close to Armadale Community Centre, Milliken Park, Shops & Restaurants. Priced to sell, motivated seller. (id:57557)
8532 Sullivan Place
Delta, British Columbia
Fully renovated inside and out, this stunning 6 bed,3 bath home offers modern comfort and timeless style on a generous 6600+ sq. ft. lot. Bright living spaces, upgraded kitchen and baths, create the perfect balance of function and beauty. The lower level offers rental potential, providing flexibility for extended family or added income. Located in the highly sought-after Nordel neighborhood, within walking distance to Brooke Elementary and Sands Secondary, and just minutes from Hwy 91 and the Alex Fraser Bridge. A rare opportunity to own a move-in ready home that blends elegance, convenience, and investment value. Open House Sep 20&21(2-4PM). (id:57557)
24 8568 209 Street
Langley, British Columbia
Vacant! Easy to Show! Quick Possession available! This over 2,000 sq ft Duplex-style townhouse features Air Conditioning throughout, two above-ground levels plus a bright, windowed basement. Includes 4 large bedrooms + rec room (easily converted to 5th bedroom), and bathrooms on every level. Spa-inspired primary ensuite with wet/dry separation. Quality wood flooring throughout without carpet-elegant, durable, and easy to maintain. All bedrooms are generously sized and fit king-size beds. Side-by-side double garage + driveway parking. In catchment for Alex Hope Elementary & Walnut Grove Secondary. Walk to parks, schools & amenities! Open House Sep 14th 2-4 PM (id:57557)
53 1502 Mccallum Road
Abbotsford, British Columbia
This 4-bedroom, 4-bathroom townhome in Abbotsford's University District comes with a rare income advantage-a legal 1-bedroom suite with separate entrance, parking, hydro, and currently rented for $1,500/month! That's a built-in mortgage helper from day one. The bright open-concept main floor features a chef-inspired kitchen with quartz countertops, soft-close cabinetry, and a powder room. Upstairs offers 3 spacious bedrooms with 2 full baths. Enjoy a private 720 sq. ft. rooftop patio with sweeping Mt. Baker views-perfect for entertaining. Families will value top catchment schools-Jackson Elementary, Abbotsford Middle, and Abbotsford Senior Secondary-plus nearby Hoon, Ponderosa, and Mill Lake Parks. Parking for 3 vehicles included. Steps to UFV, shopping, cafés, and transit. (id:57557)
16042 108a Avenue
Surrey, British Columbia
Welcome to 16042 108A Avenue, a charming single-family residence nestled in the desirable Fraser Heights neighborhood of Surrey, British Columbia. This well-appointed home sits on a generous lot, offering comfortable living space. Featuring spacious bedrooms, well-designed bathrooms, and thoughtful updates throughout, it provides an ideal setting for family life with its bright interiors, functional layout, good school catchment, lush parks, and convenient highway access. This property represents an exceptional opportunity in one of Surrey's most sought-after communities. (id:57557)
15 Knights Road
Oshawa, Ontario
Discover your next lease in this stunning, fully renovated 3+1 bedroom bungalow with a finished basement, offering the perfect blend of comfort and modern living. This beautifully maintained property features a spacious and private front yard, completely fenced and meticulously landscaped ideal for outdoor relaxation and entertaining. With parking for 6 - 9 cars and a detached garage equipped with a smart garage door opener, convenience is at your fingertips. The garage door opener allows for mobile open/close access, adding a touch of modern convenience to your daily routine. Renovated in 2020, the home boasts a fresh and contemporary feel with new flooring, windows, pot lights, and a sleek kitchen featuring quartz countertops and newer appliances. The upgraded bathroom offers a spa-like retreat, and the tankless hot water system ensures endless hot water. Nature lovers will appreciate the proximity to greenbelt trails just steps away, as well as easy access to a scenic trail that leads directly to the beach, only 2 km away. Commuters will love the quick 4-minute drive to Oshawa GO station and the close proximity to Highway 401, General Motors only a few KM away making travel a breeze!. Plus, Lakeview Beach is just a 3-minute drive away, perfect for weekend getaways or daily visits. This bungalow offers the perfect blend of modern upgrades, security, and a prime location. Don't miss the chance to make this beautiful home your own! (id:57557)
#6 53026 Rge Road 43
Rural Parkland County, Alberta
Privacy, Prestige, and Potential on Alberta’s Finest Lakefront. Build your dream home at LAKEFRONT just steps from the Wabamun Sailing Club. This spacious 50' x 150' level lot sits right on the water’s edge—an ideal spot to build a family retreat that will be enjoyed for years to come. Only 12 minutes from the Town of Wabamun and 45 minutes from Edmonton, it's the perfect balance of peaceful escape and convenience. Zoned RS Residential. Utilities (well and electricity) need to be added. Property includes a newer double garage and a cozy bunkhouse with a deck—perfect for weekend getaways while you plan your build. (id:57557)
#304 10130 114 St Nw
Edmonton, Alberta
THIS IS VALUE! Located in the heart of Oliver (Wihkwentowin), this OUTSTANDING 2 BED/2 BATH Condo was RECENTLY RENOVATED and is truly move in ready. The condo is highlighted by a bright, open plan and features a spacious living room/dining room with windows that face West & South, a GREAT kitchen that was opened to the living room AND...2 HUGE bedrooms that will accomodate more than a bed (not like the Newer Condos). Recent UPGRADES are kitchen cabinets with Quartz counters, a tiled backsplash, New Appliances, LVP FLOORING, New fixtures, and the bathtub in the ensuite bath was replaced with a porcelain tiled WALK-IN SHOWER! Other highlights include a NEWER washer & dryer in a REAL laundry/storage room, a Heat Pump sytem to keep you warm in winter and cool in the summer with central A/C, UG parking and a MASSIVE balcony to entertain your friends. The building features an IMPRESSIVE Entrance, a LEGITIMATE exercise room with SAUNA, a Guest Suite to rent and an ABUNDANCE of Visitor Parking. THIS IS THE ONE! (id:57557)
12040 50 St Nw
Edmonton, Alberta
This is 1,300+ sq. ft. meticulously well maintained 2 storey home in a matured community, Newton. The unique floor plan has great potential and also has RF3 zoning. With 2 large bedrooms and a full bathroom upstairs, the main floor consisting of 2 more bedrooms, another bathroom, an extremely spacious kitchen and large living room. The basement (which was once a suite) is finished with another living area, a small kitchenette, living area, a 3 pcs bathroom, and another bedroom. The attractive huge deck was built just a few years ago for family fun. Easy access to Yellowhead Trail, downtown, and a bus stop in front of the home. Must see !!! (id:57557)
10711a 95 St. St Nw
Edmonton, Alberta
Exceptional Investment Opportunity! Situated in the heart of Central Edmonton, this property offers unmatched convenience—just steps from public transit, major universities (MacEwan & NAIT), Royal Alexandra Hospital, Lucky 97 Supermarket, Chinatown, Italian Centre, Rogers Place, and Kingsway Mall. Quick access to downtown makes it ideal for both residents and investors. The main floor features an open-concept layout with a bright living room and bay window, newer carpet, dining area, spacious U-shaped kitchen with pantry, half bath, and in-suite laundry (stackable washer/dryer). Upstairs offers 3 bedrooms with ample closet space, a 4-piece bath, and a 2-piece ensuite. Includes 1 secure gated parking stall at the rear. Perfect for investors seeking strong rental or Airbnb potential in a prime location! (id:57557)
13712 63 St Nw
Edmonton, Alberta
Bright & updated 1,170 sq. ft. bungalow in York! Sun-filled main floor with large windows, spacious living room with wood-burning fireplace, and refreshed kitchen featuring gas stove, sleek finishes & great storage. Three bedrooms and a 4pc bath complete the level. Fully redesigned 2023 in-law suite for extended family or rental potential. Enjoy a huge fenced backyard, insulated double garage, and extra double parking pad. Major upgrades include shingles (2022), HWT & furnace (2019), and windows (2023). Steps to York Park, minutes to Clareview Rec Centre, and close to Londonderry Mall & Manning Town Centre. Stylish, move-in ready, and perfectly located! (id:57557)
16832 49 St Nw
Edmonton, Alberta
Located in the heart of Cy Becker with No neighbours at the back. As you enter the home you are greeted by luxury vinyl plank flooring throughout the great room, kitchen, and the breakfast nook. Your large kitchen features tile back splash, an island a flush eating bar, quartz counter tops and an undermount sink. All upgraded appliances included. Just off of the kitchen and tucked away by the front entry is a 2 piece powder room. Upstairs is the master's retreat with a large walk in closet and a 5-piece ensuite . The second level also include 2 additional bedrooms with a conveniently placed main 4-piece bathroom and a good sized bonus room. Close to all amenities and easy access to the Henday. It is just minutes from schools, shopping centers, and easy access to the Anthony Henday. (id:57557)
1513 - 633 Bay Street
Toronto, Ontario
Bright & Spacious One Bedroom With an Open Solarium, Newly renovated 2 Washrooms. Perfect For The Executive Lifestyle. In-suite Laundry. Sun-filled Modern Kitchen With Backsplash Entering to the Open Concept Living & Dining Area. Utilities Included. Amenity Includes an Indoor Pool, a Fully Equipped Gym, a Rooftop Running Track, BBQs, Whirlpool, Meeting Room, Half-Basketball and Squash Courts, Parking Rental $180/ mo. Can Be Arranged. No Pets, Non-smokers. Single Family Building, No Roommates. (id:57557)
Th02 - 508 Wellington Street W
Toronto, Ontario
Iconic Fashion District-Unique Boutique Building, On The Most Desirable Wellington St. W. Exceptional 2 Storey, Over 1500 Sq Ft., Commercial Live/Work Townhome. Generous Layout & Luxury Finishes At Every Turn. Direct Street Level Private Entrance & Convenient, 2nd Level Door To Building For Amenities & Elevator. Stroll To Vibrant King West For All Daily Errands & Entertainment. Walk, Biker & Riders Paradise. Live The Urban Entrepreneurial Dream Where Success Meets Stardom. On One Of The Widest Streets Near The New Well And King Toronto Development, Between Victorial Memorial Park & Clarence Square Park. (id:57557)
45 West Grove Way Sw
Calgary, Alberta
***OPEN HOUSE CANCELLED DUE TO ACCEPTED OFFER*** | This immaculate, sun-drenched home built by Albi truly stands apart from the crowd. With massive, south-facing windows and soaring 10-foot ceilings, the open-concept living and dining areas are filled with natural light and a welcoming vibe. The kitchen is an absolute dream featuring quartz countertops, a cozy coffee bar, and an island that seats four and stainless steel appliances including a French door fridge, beverage fridge, wall oven and gas cooktop. Bonus! There’s a spacious pantry and second 'spice kitchen' with its own Induction cooktop, hood fan, sink, and dishwasher—perfect for entertaining or weekly meal prep for the family. A large mudroom with custom storage makes grocery runs a breeze and keeps the clutter at bay. Upstairs, you’ll find a cute office nook, ideal for working from home or as a homework and craft space. This oversized bonus room with vaulted ceilings is perfect for movie nights (complete with 4 zone built-in speakers), while the 2nd and 3rd bedrooms, upper laundry area, and bathroom with dual vanities round out the upper level. The sun-filled primary suite overlooks the beautifully landscaped, south-facing backyard. It’s a true retreat with a spa-like ensuite and walk-in closet with built in storage. The upgraded finishes and creative design touches (including batten board and floating display shelving), makes this a stylish and move-in ready family home. The basement is a blank canvas, ready for you to create your perfect guest/recreation space. Outside, the maintenance-free deck and lower patio are surrounded by garden beds and mature trees, providing the ideal spot for family gatherings or quiet evenings outdoors. You'll also appreciate the oversized double attached garage, high efficiency mechanicals and central A/C. Located in the heart of this vibrant community with top notch schools, amenities and recreation opportunities 45 West Grove Way all about creating lasting memories in a warm, beautiful setting. Come see what makes it so special! (id:57557)
62 Beacham Way Nw
Calgary, Alberta
Welcome to this beautifully updated four-level split semi-detached home at 62 Beacham Way NW. Offering over 1,430 sq ft, this rare find features three spacious bedrooms and 2.5 bathrooms—hard to come by in the area.The inviting living room boasts vaulted ceilings, a wood-burning fireplace, and a wood-trimmed mantel. Step out to a private deck overlooking the peaceful backyard—perfect for relaxing mornings or quiet evenings.Upstairs, you'll find a bright kitchen and dining area with plenty of cabinet and counter space. A versatile flex room nearby is ideal as a family room or home office. Two sunny balconies add extra charm and outdoor enjoyment.On the top level, the large primary suite includes a modernized ensuite, while two spacious additional bedrooms share a 4-piece bath—perfect for families or guests.Recent upgrades include a newer garage door, hot water tank, roof, and exterior paint. After the current owner moved in (2023), they upgraded the new flooring (kitchen area and the top level), the master ensuite bathroom, and updated appliances: fridge, dishwasher, stove, range hood, washer, and dryer. The interior has also been freshly painted.This home features its own street address, private driveway, and an oversized heated double garage. Surrounded by parks and green space on a quiet street, yet close to schools, shopping, and transit—this is a rare opportunity you won’t want to miss. (id:57557)







