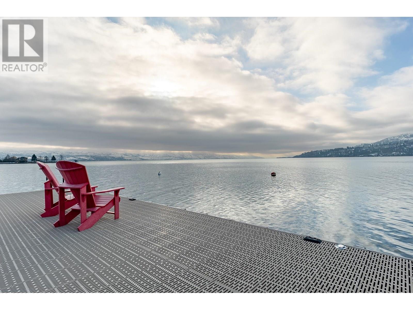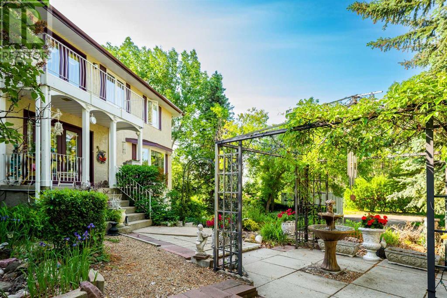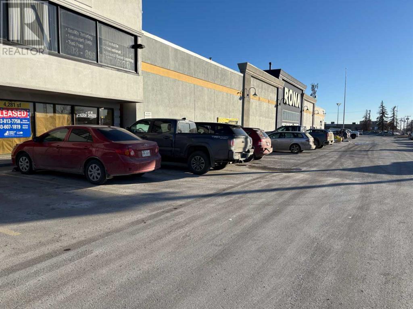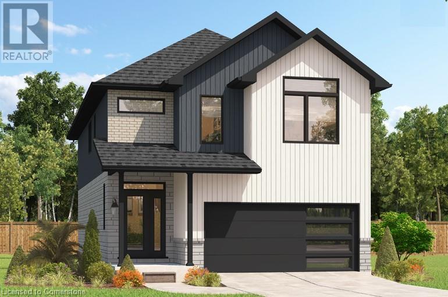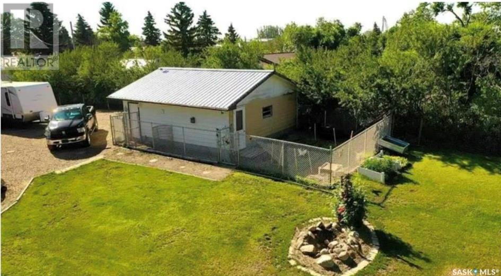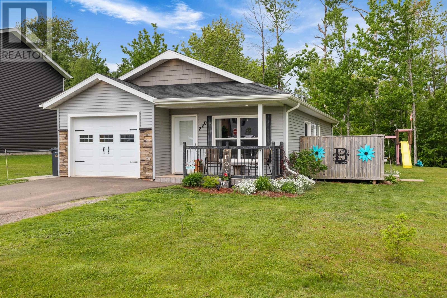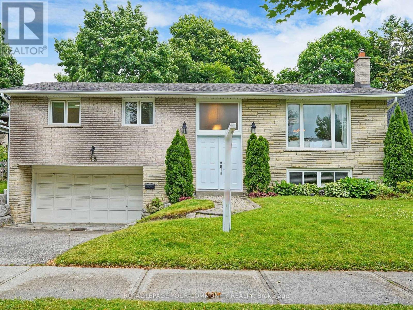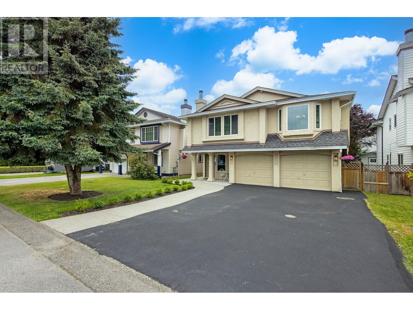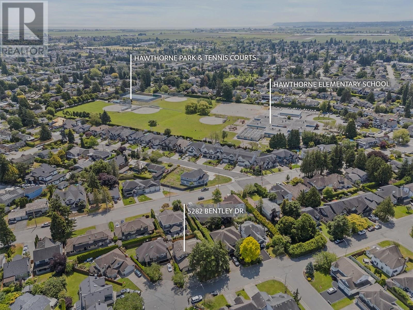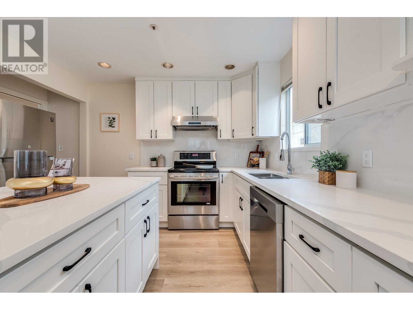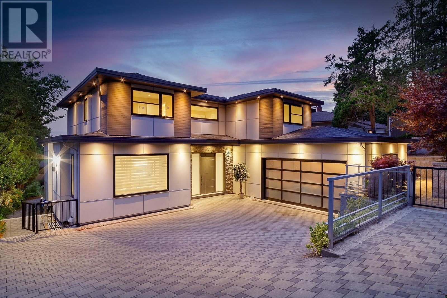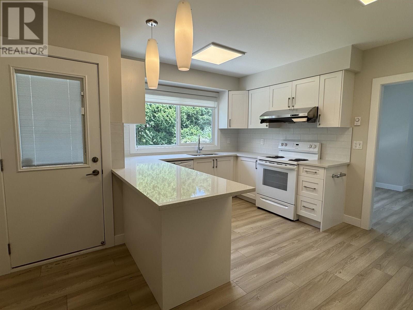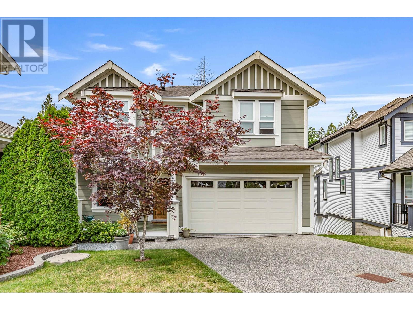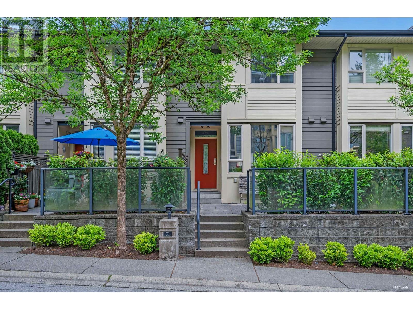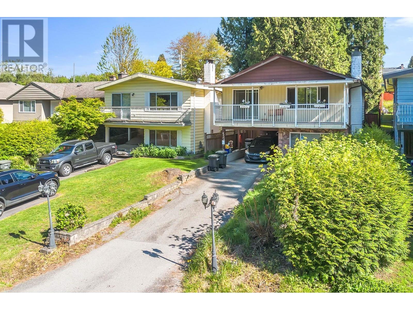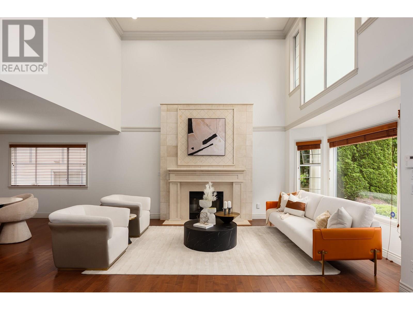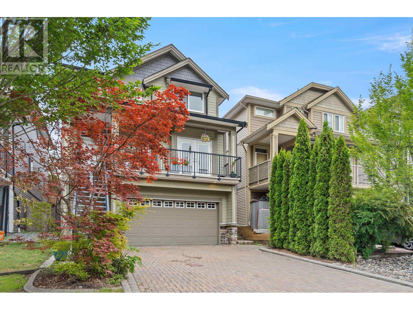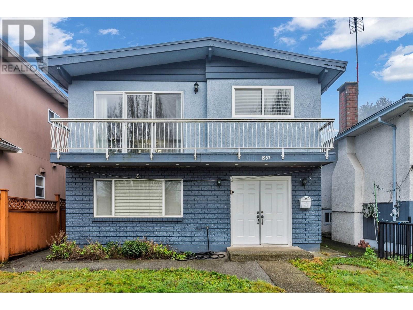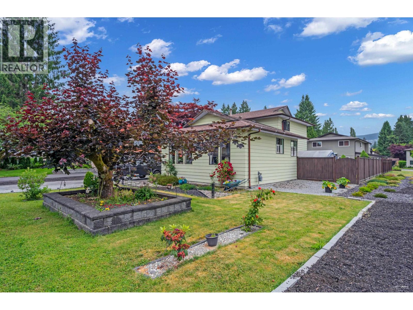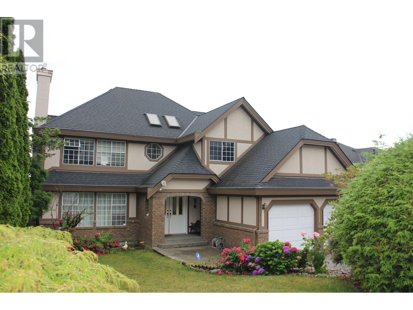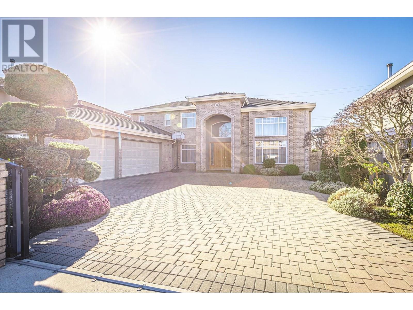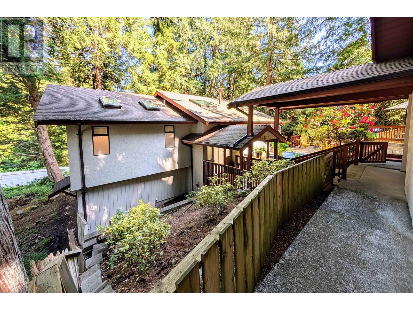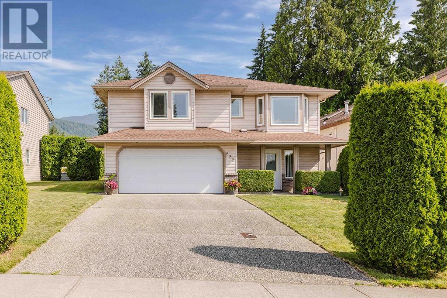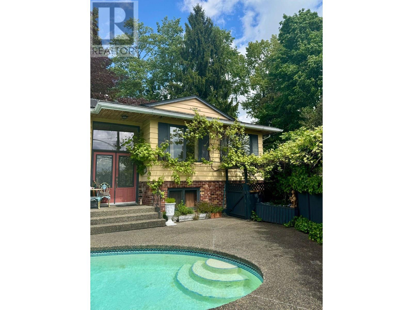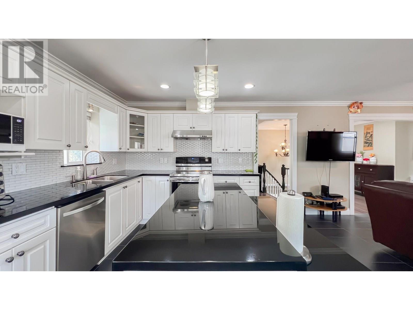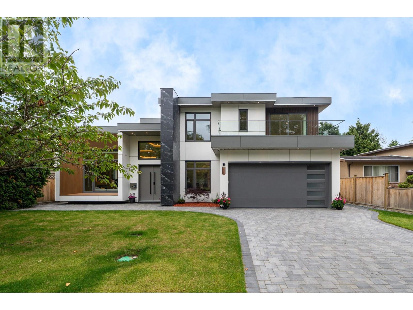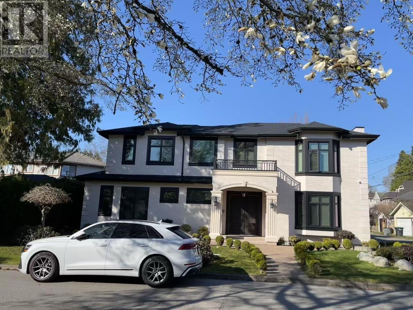12 Greenwich Heath Nw
Calgary, Alberta
Welcome to 12 Greenwich Heath NW — the only move-in-ready brownstone available in Calgary’s sought-after Upper Greenwich community. This isn’t just a home, it’s a lifestyle.Set along the tranquil edge of the Greenwich canal, this modern brownstone blends timeless East Coast charm with contemporary West Coast flair. Classic brick architecture meets a sleek, modern interior designed by award-winning Michelle Vant Erve, creating a rare combination of tradition and trend.Step through the grand foyer and into a layout built for flexibility and elegance. On the entry level, a custom mudroom and a bright flex space await—perfect for a home office, gym, or even a fourth bedroom. A private elevator whisks you effortlessly between levels, making this home ideal for aging in place or multi-generational living.Upstairs, the open-concept living area is flooded with natural light and offer canal views. A fluted electric fireplace anchors the space, while the chef-inspired kitchen features premium appliances, a waterfall island, an upgraded range hood, an induction cooktop, and custom built-in dining cabinetry that makes entertaining a breeze. Step out onto your spacious deck and enjoy Calgary’s four seasons with style and ease.Retreat to the top floor where a bonus loft and built-in wet bar set the stage for unforgettable evenings, capped by rooftop patio sunsets—complete with hot tub rough-in. Every detail, from the epoxy-finished heated double garage to the air conditioning and hardscaped front landscaping, has been thoughtfully selected for comfort, convenience, and beauty.With no condo fees, a park and tennis courts right across the street, and the Calgary Farmer’s Market just minutes away—not to mention easy access to the mountains—this is the ultimate lock-and-leave lifestyle without compromise.Refined. Relaxed. Ready for you. (id:57557)
1 - 160 Crichton Street
Ottawa, Ontario
Welcome home to this spacious main-level apartment nestled in the historic neighborhood of New Edinburgh. BRAND NEW stainless steel appliances are being installed, which will add a modern touch. The unit is impeccably maintained and ready to move-in. Features include a bright and functional eat-in kitchen, an updated bathroom, and in-unit laundry. The large living and dining room have beautiful hardwood floors. The two spacious bedrooms provide plenty of room and closet space. Enjoy access to a large private backyard with a deck. Parking included, along with a convenient storage space in the basement. Steps away from top-rated schools, quaint boutique shops, local cafes and only minutes from Global Affairs Canada, the ByWard Market, Stanley Park, and the Governor General's residence. Tenant pays for water, hydro, gas and tenant insurance. (id:57557)
112 Aspen Creek Drive
Rural Foothills County, Alberta
Located in Aspen Estates, just 7 mins South of Bragg Creek and accessible to Kananaskis, this home rests on four acres of mature forest, borders the community trail system and 38 acres of municipal reserve which leads to Kananaskis Country, offering immediate access to some of the most sought-after riding, hiking, and wildlife areas in Alberta and the world. The land is quiet, private, and alive with the rhythm of nature. The home is log masterpiece, with select logs—some nearly 24 inches in diameter forming a structure that feels solid, warm, and enduring. Every angle, every join, every detail was built with care. The wraparound veranda invites you to settle into the pace of the day, whether it’s a slow morning coffee or a soft evening thunderstorm. As the veranda opens to the back, it transforms into a spacious deck—the perfect space for hosting, dining, and gathering under the open sky. Inside, the tone is refined and welcoming. The custom executive kitchen was built for someone who cooks with both purpose and enjoyment. A professional-grade range, integrated steam oven, thoughtful cabinetry, and long lines of workspace come together in a space that supports both function and beauty. It’s a kitchen that feels just as comfortable during quiet mornings as it does during large, elegant dinners.The main floor includes a private bedroom with a stunning ensuite, an office that looks into the trees, and a great room with soaring timber ceilings and a central wood stove. Natural light pours through large windows, and the connection to the outdoors is felt in every space. Upstairs is a primary suite—quiet, spacious, and beautifully finished. The ensuite features six luxurious pieces including a deep tub and treetop views, It’s a space meant for rest and renewal. The walkout lower level includes two additional bedrooms, one with its own ensuite, offering flexibility for guests, family, or extended stays. The entire home has been meticulously maintained and thoughtfully imp roved. The attached double garage is heated and finished, and a large separate structure provides generous space for equipment and multiple vehicles. For those with horses, the setup is ideal with a barn, tack room and space for tools, your access to long rides through Kananaskis only moments from your doorstep is a rare and valuable offering for the horse lover or outdoor enthusiast. The home is also equipped with a heat pump for year-round heating and cooling comfort, solar panels, and an EV charger—a modern infrastructure wrapped in the warmth and natural beauty of timber and stone. Aspen Estates is a small, established community built around privacy, nature, and enduring quality. The commute into Calgary is smooth and efficient, with the newly completed Stoney Trail providing direct access to downtown, the international airport, and major shopping districts. More information available upon request. Photos, Video, 3D Tour, Mapping (id:57557)
33 P Thomas Drive
Dartmouth, Nova Scotia
Heres your chance to put down roots in one of Dartmouths most loved neighbourhoods. This classic Portland Estates home sits on a beautifully landscaped lot with mature trees, timeless curb appeal, and a layout that just makes sense. Thoughtfully cared for by its original owner, its solid, spacious, and ready for someone to make it their own. Inside, the main floor features a bright living room, formal dining room, a large family room overlooking the backyard, a bright kitchen and a convenient powder room. Upstairs, youll find three bedrooms, including a generous primary suite with two large double closets and a private ensuite, plus a full main bath. The lower level adds even more flexibility with a rec room, den or office space, and a laundry/storage roomideal for growing families or anyone needing extra space. Recent mechanical upgrades, including ductless heat pumps and a Generac backup power system, add comfort and reliability. The backyard is private and peaceful, with plenty of space to garden, play, or unwind. Just steps from Morris Lake, Birches Park, tennis and basketball courts, scenic trails, and playgroundsand walkable to schools (P12), the public library, shopping, and transitthis home offers both community connection and everyday convenience. A well-maintained home in a great location, full of potential and ready for its next chapter, THIS is your chance to create something special in Portland Estates. (id:57557)
233055 922 Twp Road
Notikewin, Alberta
Need more room? This 9.09-acre property, located just minutes north of Manning and about 1 mile off Highway #35, offers plenty of potential. Situated at Notikewin, the property features a beautifully landscaped yard with a gated entrance and a well-maintained gravel driveway. Included is a 30’' x 50’ wood-framed building, formerly used for a greenhouse business, that could be converted into a home. Additionally, the property boasts four moveable greenhouses and a spacious 24’ x 24’ cold storage building. Fully serviced and connected to the municipal water system, this property is ready for its next owner. Call today to book your viewing! (id:57557)
2900 Abbott Street Unit# 312
Kelowna, British Columbia
Welcome to the best kept secret on the waterfront in the heart of Pandosy Village area! Must sought after area and this complex is a hidden gem! Located on Lake Okanagan with 350 feet of beachfront this complex offers the finest waterfront experience while being affordable. This unit is completely renovated, open floor plan with 3 bedrooms that accommodates 8 sleeping comfortably, 2 full baths including a steam shower in the primary suite. Enjoy the most of summer living with the outdoor pool, hot tub, generous grass area and your own private boat slip with lift. Top floor unit with soaring vaulted cedar lined ceiling. A complete renovation in 2021 includes high end kitchen with quartz countertops, stainless steel appliances, wine fridge, induction stove, heated tile bathroom floors, electric fireplace...no details were overlooked. The attic provides for additional storage and accommodates all the mechanical units. Come take a look today and join the other 30 owners living the Okanagan dream!! (id:57557)
339672 Presquile Road
Georgian Bluffs, Ontario
Stunning Year-Round Waterfront Retreat on Georgian Bay FULLY WINTERIZED ! Welcome to your dream home or cottage on the sparkling shores of Georgian Bay, nestled along prestigious Presqu'ile Road in Georgian Bluffs. This beautifully reimagined 3-bedroom, 3-bath residence offers exceptional waterfront living with high-end finishes and thoughtful details throughout. Enjoy breathtaking water views from the oversized covered front porch and expansive front windows. Inside, the open-concept main floor boasts a striking kitchen complete with granite countertops, a stylish new backsplash, and stainless steel appliances. The combined living/dining area flows seamlessly into an office nook with walkout to the rear deck perfect for entertaining or peaceful mornings with nature. Unwind in the cozy den featuring a wood-burning fireplace, ideal for cool winter nights. Upstairs, the luxurious primary suite offers a spacious bedroom, spa-inspired ensuite, custom walk-in closet, and a private balcony overlooking the Bay. Two additional large bedrooms, a 4-piece guest bath, and convenient second-floor laundry complete the upper level. Set on a generous 80' x 300' lot, this property includes Maibec siding and stone exterior, a newer septic system (2016), oversized detached garage with 9' doors, multiple outbuildings, storage sheds, a fire pit, and ample space to roam and relax. Located in a peaceful waterfront community with a "travelled road between" and close proximity to amenities. This exceptional property offers the perfect blend of luxury, comfort, and nature ideal as a full-time residence or four-season getaway. (id:57557)
111 Durham Road
Hamilton, Ontario
Nested In A Family Friendly Neighbourhood In Stoney Creek, This 3 + 1 Beds, 2 + 1 Baths, 2Kitchens Semi- Detached House Has Been Totally Renovated In Early 2025. Brand New Kitchen Cabinets, Appliances (Main Kitchen), Floorings, Bathrooms and Much More. EV Charger In the Garage. 1 Bedroom Apartment in Basement With Separate Entrance Can Produce Extra Income. No Carpet Throughout The House. Huge Backyard for Family Activities. Close To Schools, Parks, Shopping, Highways & Public Transportation. (id:57557)
31 Sackville Cross Road
Lower Sackville, Nova Scotia
Are you looking for an energy efficient way of living? Check out this listing! This property offers a 3-bedroom,1.5-bath semi-detached home located in the heart of Lower Sackville.It offers incredible value for first-time homebuyers or growing families looking to settle into an area close to shopping, schools, library, restaurants and more. This spacious home features recent upgrades designed for comfort and efficiency. Enjoy peace of mind with a new roof, five new windows, and solar panels installed just four years ago providing a net-zero energy cost benefit. The ducted heat pump system offers efficient heating and cooling year-round, and the upgraded electrical panel supports modern needs. Inside, the main level offers a bright and functional layout with a generous living area and dining space, and half bath. While the upper level hosts three good sized bedrooms and a full bathroom. The basement offers flexibility for a family room or workout space, separate laundry area, and storage space, adding flexibility and function to your living space. Located just minutes from schools, parks, shopping, and all amenities, this home offers excellent value in a prime location. Book your viewing today and discover the perfect place to call home. (id:57557)
110 - 460 Dundas Street E
Hamilton, Ontario
Discover this bright and spacious 2-bedroom suite for lease with 1 Parking & 1 Locker, offering over 730 sqft of thoughtfully designed living space in a highly sought-after Waterdown neighbourhood. Perfect for modern lifestyles, this unit boasts an open concept layout seamlessly blending the living and dining areas, ideal for entertaining or comfortable everyday living. Prime Location, NEWER TREND 2, located in trendy hot spot of Waterdown. Nestled in a family-friendly community, you're just steps away from local parks, top-rated schools, and convenient transit options. Commuting is a breeze with quick access to the Waterdown GO Station, Hwy 407 and major routes. (2nd parking available for +$100/month) (id:57557)
1419 Ashdale Road
South Rawdon, Nova Scotia
Visit REALTOR website for additional information. Working hobby farm with 2 storey, 4 bedroom country home on 6 rural acres yet only a short commute to urban convenience in Windsor, Truro & Halifax. Current owners raise goats, chickens, honey bees, garlic, Haskap berries & vegetables, all revenue generating. Structures on site: greenhouse, 2 goat sheds on concrete slabs with fenced enclosures, henhouse, chicken coop & detached garage with room for side-by-side, tools & equipment. Upgraded & modernized house features original hardwood floors, heat pumps & in-floor heat on the main level along with a half bath, office, large eat-in kitchen, spacious bright living room with floor to ceiling fireplace & sunroom. Upper level has a large master bedroom with ensuite, 3 additional bedrooms & full bath. (id:57557)
322136 8 Street E
Rural Foothills County, Alberta
European-inspired two-storey home offering over 4,200 sq ft of total living space, located just 1 MILE from OKOTOKS. This well-built property features gleaming hardwood floors, expansive windows, and beautiful MOUNTAIN VIEWS. The UPDATED KITCHEN includes a large fridge/freezer combo, double oven, island seating for two, a huge walk-in pantry, and a dedicated coffee station. A formal dining room connects seamlessly to the main living spaces. The living room features a wood-burning fireplace, and the main floor also includes a 3-season sunroom, a spacious family room, a flex room currently used as a home office, and a 3-piece bath.Upstairs you'll find all the bedrooms are oversized and a library with potential to convert into an additional bedroom. The lower level includes 929 sq ft, with garage access, ample storage, and a salon space ready for conversion. A second office downstairs would also suit a theatre room, fitness area, or hobby room.Outside, the landscaped yard includes mature trees, lush grassy areas suitable for a couple of horses, and manicured garden beds. A gazebo provides a quiet place to enjoy the outdoors. The large shed/outbuilding is divided into two functional spaces and also features power, ideal for equipment or workshop use. A long private driveway keeps the home set well back from the road for added privacy. This property offers generous living space, flexible-use rooms, and excellent potential for families, home businesses, or multigenerational living. (id:57557)
146, 1830 52 Street Se
Calgary, Alberta
Next to Rona. Clean with high ceilings and Overhead door at back.... could expand to 8000 sf (id:57557)
13 Locust Lodge Gardens
Toronto, Ontario
Mattamy Built, Executive End Unit! Upgraded 4-Bedroom Townhouse With 2-Car Double Garage, Like A Semi-Detached Home, Located Across A Large Beautiful Park, Bright & Spacious Modern Urban Design, Open Concept Main Floor With Premium Kitchen Layout, Pot Lights, Quartz Counters, & Walk-Out To 180 S.F. Large Deck With B.B.Q Gas Line! Hardwood Floors Throughout. Roof-Top Patio! Free Shuttle Bus To Downsview Park Station! Near Community Park, T.T.C., Hwy. 401. Minutes To Downtown Toronto! Highly Desired Family Neighbourhood, In The Centre Of The City!. (id:57557)
85 Melmar Street
Brampton, Ontario
Tired of looking at boring houses?? Your search ends here!!! Read full description to fall in love with this gorgeous property. First Time Home Buyers, This is the best deal of B-Town. *** AFFORDABLE***COMPLETELY FREEHOLD***PRACTICAL LAYOUT***NO WASTED SPACE***JUST 1 YEAR OLD***NO MAINTAINANCE***EXCELLENT NEIGHBOURHOOD***OVER 1500 SQUARE FT. LIVING SPACE***NO SIDEWALK AND WALKWAYS*** 3 CAR PARKING***QUARTZ COUNTERTOP IN KITCHEN***GRANITE COUNTERTOPS IN WASHROOM***STOP AND DROP CLOSET WITH BENCH IN FOYER*** L- SHAPED MASSIVE BALCONY*** EXTENDED BREAKFAST BAR*** EXTENDED PANTRY*** HIS AND HER CLOSET IN MASTER BEDROOM*** TOP FLOOR LAUNDRY*** HARDWOOD FLOORING ON FIRST AND SECOND FLOOR*** SITUATED CLOSE TO MOUNT PLEASANT GO STATION, BIG BOX STORES, GYMS, RESTAURANTS, PLAZAS AND SO MANY OTHER AMMENITIES!!! (id:57557)
208 Benninger Drive
Kitchener, Ontario
OPEN HOUSE SAT & SUN 1–4 PM AT 546 BENNINGER. Style Meets Comfort. The Hudson Model offers 2,335 sq. ft. of comfortable elegance, with 9’ ceilings and engineered hardwood floors gracing the main floor. Stylish quartz countertops, a quartz backsplash, and extended kitchen uppers bring the heart of the home to life. Featuring four large bedrooms, 2.5 baths, and a 2-car garage with an extended 8' garage door, the Hudson includes thoughtful details like soft-close cabinetry, a tiled ensuite shower with glass, ceramic tile floors in bathrooms and laundry, central air conditioning, and a rough-in for a basement bathroom. The walkout lot provides seamless indoor-outdoor living. (id:57557)
546 Benninger Drive
Kitchener, Ontario
OPEN HOUSE SATURDAY AND SUNDAY 1-4 PM. Discover the Foxdale Model, a shining example of modern design in the sought-after Trussler West community. These 2,280 square foot homes feature four generously sized bedrooms and two beautifully designed primary en-suite bathrooms, and a Jack and Jill bathroom. The Foxdale impresses with 9’ ceilings and engineered hardwood floors on the main level, quartz countertops throughout the kitchen and baths, and an elegant quartz backsplash. The home also includes an unfinished basement, ready for your personal touch, and sits on a walkout lot, effortlessly blending indoor and outdoor spaces. The Foxdale Model embodies superior craftsmanship and innovative design, making it a perfect fit for the vibrant Trussler West community. There are other plans to choose from starting from only $998,900.00. (id:57557)
312 Golling Street
Lemberg, Saskatchewan
Charming Lewis Acreage – 9.5 Acres of Private Country Living with Town Amenities. The home is set up with hard wired high speed Internet and town RO water to be installed late 2025 and for those that want extra comforts of the Big City. Welcome to 312 Golling St. in Lemberg — a peaceful community blending rural charm with modern convenience. This 9.5-acre property on the edge of town includes full town services like water and sewer — a rare find! it offers trees, marsh, and wildlife in your backyard. Town bylaws allow up to two horses on the property. Built-in 1957, this cozy 1.5-story home features a south-facing covered deck (partially screened) for relaxing sunset and stargazing views. Inside, the kitchen and dining area provide ample cabinets and a pantry. The east-facing living room offers a comfortable spot to unwind. The main floor includes a bedroom and a 4-piece bath with a soaker tub. A small back entry leads to the deck. Upstairs are two bedrooms, including a spacious master. The partially finished basement includes a fourth bedroom, a small den, a bonus room, and laundry. Updates include a 100-amp electrical panel (2007), a new tub, toilet, and tile (2012), central air (2009), and a water heater (2017). New flooring runs through the main and second floors. The 22' x 24' garage has a metal roof (2015) and a detached covered deck (2016). A hot tub-ready area with wiring and extra power for a water feature or RV parking is available. The fenced yard combines chain link and Elk fencing with privacy slats, providing a secure space for kids and pets. A dog run connects to an insulated workshop off the garage. The complete loop driveway includes two gated entries. Approximately 5 acres of alfalfa are cut for hay, and the back acreage is fenced with shelters, ideal for horses or other animals. This unique acreage offers peaceful country living with town conveniences — a rare find! Contact the agent today for more details and to schedule a viewing. (id:57557)
220 Hollis Avenue
Stratford, Prince Edward Island
Welcome to 220 Hollis Avenue in Stratford PEI - a charming and modern home that's just six years old. This delightful property features three spacious bedrooms and two well-appointed bathrooms, perfect for families or those looking for extra space. The single-car garage adds convenience, while the ICF construction ensures energy efficiency and durability from the foundation to the rafters. Nestled on a beautiful lot bordered by lush green space and mature trees, this home offers a serene escape while remaining close to local amenities. With its low-maintenance designs. you can enjoy more time relaxing and less time worrying about upkeep. Don't miss the opportunity to make this inviting home your own! (id:57557)
45 Squire Baker's Lane
Markham, Ontario
Curb Appeal On Mature Private Lot! 66Ft Frontage! This Bright Well Maintained 3 Bedrooms, 2 Bathroom All Brick Raised Bungalow with Double Car Garage is located in the Sought after Sherwood-Amberglen! A Family-Friendly Community! Original owners! Hardwood floors! Newer Roof & Mostly Newer Windows & Doors! Updated Kitchen with Stainless Steel Appliances and Walk-out to Deck! Updated 4pc bathroom! Good-sized Bedrooms! Lower Level features Family Room with Gas fireplace & Above-grade Windows, 3pc Bathroom, Laundry room, Workshop, Storage & Separate Entrance! Steps to The Rouge National Urban Park/Ravine, Walking trails! Yet it is minutes away from Major Hwys & Public Transit. Walking Distance To Quaint Markham Village & Every Shopping Convenience. Walking Distance To William Armstrong P.S., Parks & Library!! Don't miss this opportunity!! Offers Anytime!! (id:57557)
101 Barkdale Way
Whitby, Ontario
With Over 2200 Total Sqft This Gorgeous End Unit feels bigger than most Semis , $$$$ Spent In Top-To-Bottom Renovations,This Fully Updated, Move-In-Ready 3-Bedroom, 4-Bathroom Home Offers The Finest In Craftsmanship, Materials And Design. Featuring An Open-Concept Living And Dining Area With High Ceilings, Sleek Hardwood Floors,Large Windows, Natural Gas Double sided Fireplace, And The Dream Kitchen Has Built -InStainless Steel Oven, B/I S/S Dishwater (2023),Counter Top Stove,Stainless Steel Counter Depth Fridge ,Custom Cabinetry, Granite Counters, A Focal Granite Centre Island, Coffee/Wine Station, And Upgraded Lighting, Opens To A W/O Deck for your entertaining Connecting The Indoor And Outdoor Spaces.The Front and the Backyard has Professional Interlocking (2022),and A double Car Garage ,with 2 extra car parking on the driveway. Upstairs Offers A Luxurious Primary Retreat With Hardwood floors (2021) in all room, Harwood Stairs with upgraded spindles (2021). Walk-In Closet, And A Spacious, Spa-Inspired Ensuite Bathroom.The Grand Second Bedroom Boasts A Beautiful Window, Vaulted Ceiling. A newly professionally Finished Basement(2023) with provides additional space for your entertainment and Includes a 3 Pc Bathroom And Plenty Of Storage.Basement space can be used as an additional In- law suite .Truly a Spectacular home that your clients would like to call Home!!!! POTL fees includes Snow Removal ,Garbage Removal,Water and Maintenance of Common Areas -Grass cutting (id:57557)
21 West Lynn Avenue
Toronto, Ontario
Welcome To 21 West Lynn Avenue, A Beautifully Updated Detached Home Nestled In Toronto's Family Friendly Woodbine Corridor. This Charming Two-Storey Residence Blends Classic Barn-Style Character With Modern Upgrades, Offering A Warm And Inviting Space. The Main Floor Features A Bright, Open-Concept Layout With Hardwood Floors, An Updated Kitchen Complete With Centre Island / Breakfast Bar, Convenient Main Floor Laundry, A Walk-Out To The Backyard, And A Comfortable Living / Dining Room Perfect For Everyday Living And Entertaining. Upstairs, You'll Find Two Spacious Bedrooms Plus Den With Large Windows And Closet Space, Along With A Well-Appointed Full Bathroom. A Bonus Den / Office Space Provides Additional Flexibility To Have A Nursery Or Personal Home Office. The Finished Basement Adds Valuable Living Space With A Large Recreation Room - Perfect For a Kid's Play Area, TV Lounge, And More - Complete With An Additional Bathroom. Outside, Enjoy A Private Fenced-In, South-Facing Yard With A Two-Tier Deck And Mature Greenery - An Ideal Cottage-Style Retreat In The City. Located Just Steps From Vibrant Danforth East, With World Class Dining, Coffee, and Shopping Within A Short Walk. Close To East Lynn Park, Top-Rated Schools, And Coxwell Subway Station, This Home Offers Unmatched Convenience In One Of Toronto's Most Desirable Communities. Owners Have A Street Parking Permit And Usually Park Right In Front Of Home. (id:57557)
30 Jonesridge Drive
Ajax, Ontario
Welcome To 30 Jonesridge Dr, Ajax This Absolutely Stunning Sun Filled, Bright & Spacious Fully Renovated 3 Bedrooms, 3 Washrooms Detached 2-Storey Prestigious John Buddy Home In A Quiet Family-Friendly Neighborhood, Unbelievable Property W/ Premium Interlocking Full Driveway, Sidewalk And Multi Level In The Backyard. Main Entrance Steps With Natural Stone, Absolute Show Stopper! From The Moment You Open The Front Door, Renovated From Top To Bottom Using Only The Best Finishes (Over 100K Worth Of Upgrades) Includes Upgraded Kitchen, Washrooms, Oak Stairs, Hardwood T/O. Led Pot Lights, Centräl Vac, Double Door Entrance, The Impressive Foyer With High Ceilings Leads To A Formal Living Room With A Refined Coffered Ceiling. The Kitchen Boasts Granite Countertops/Backsplash, And Quality Stainless Steel Appliances, While The Breakfast Area Opens To An Entertainers Overlooking Premium Interlocking Backyard, New Roof (2021), New AC (2020), Built In Speaker System Throughout Including Washrooms & Bedrooms And Backyard, Spacious Unfinished Basement With W/Oversized Windows, Possibility To Make 2 Separate Rental Units To Generate High Rental Income, Steps To Vimy Ridge Public School, Durham Transit, Shopping, Park Rec Center, Min To 401, Hwy 2,GO Transit & 407. Very Convenient Location & Family Oriented Neighbourhood Don't Miss Out On This Gorgeous Home, It Won't Last!!! (id:57557)
14300 Riverport Way
Richmond, British Columbia
Waterstone Pier's fully furnished 2 br available June 15! BONUS: Gas, Geothermal heating & cooling are included in strata fees. Featuring a beautiful kitchen with granite countertops, pot lighting & open layout. Large windows create a bright living space provide an unobstructed view of Mount Baker. Smart Home Technology & Automation, powered by Alexa, controls all lighting, TV & integrated audio system which includes prewired speakers throughout the home. 2nd br was used as a Media Room with built-in cabinets for the home theater. Adjacent to Riverport Entertainment Complex, Silver City, Ice Rink, Watermania & public transit. Close to Ironwood Plaza with quick freeway access. 1 gated parking spot included. Plenty of visitor & street parking. 3D Tour: //my.matterport.com/show/?m=zLDuoE4hPEC&mls=1 (id:57557)
3155 Rae Street
Port Coquitlam, British Columbia
Exciting Opportunity for a First-Time Home Buyer in this Family Friendly Neighborhood! This 5 Bedroom Home has been Recently Painted & features a Spacious Floorplan. Above offers a Large Primary Bedroom with Ensuite , 2 more Bedrooms and a Main Bath with a Double Vanity! Entertain in the Bright Modern Kitchen with a Grand Island, Quartz Counters, Open Concept Dining & Light filled Living Room with a gas fireplace. Adjacent to the Kitchen you can Step out on to your Large Sundeck perfect for BBQ's with access to the Fully Fenced yard & attached Workshop. BONUS 2 Bed/1 Bath In-Law Suite with Laundry & Sep Entry. 2016 added H/W on demand, Hi-Efficiency Furnace, Roof, Windows. Double Garage & extra Parking, nestled in a Quiet Area Close to Schools, Parks & Rec. OPEN SAT & SUN JULY 5th & 6th 2-4pm! (id:57557)
4545 Mapleridge Drive
North Vancouver, British Columbia
Spacious family home in sought after Canyon Heights. Located on one of the most desired streets, your kids will have a 3 minute walk to coveted Handsworth Secondary where they offer English only or French Immersion. Canyon Heights Elementary is a 5 minute walk from your front door. If you desire French Immersion, Braemer and Cleveland Elementary are feeder schools for Handsworth and are close by. Four bedrooms up plus a recreation room. Your guests will stay in the additional bedroom on the main and you can work from home with your office off the kitchen. Extensive high quality renovations to the kitchen including Fisher Paykel appliances. The main floor was professionally modified to an open plan with loads of natural light and generous room sizes. Recent roof/gutter replacement and exterior painting. The oversized lot has a sunny and private rear yard perfect for safe play and entertaining. This street ends with a cul-de-sac with very little traffic. Offers if any to be presented July 5th 2025 time TBA. (id:57557)
5282 Bentley Drive
Ladner, British Columbia
In a quiet cul-de-sac of Victory South, 4.5mins walking distance to Hawthorne Elementary - THIS IS A PERFECT HOUSE for your kids!. All this West Coast charmer needs is your imagination to turn this 1984 vintage into a perfect house for YOU! Split level w/3 generous bedrooms & 2 baths up. Spacious living room with high ceilings wrapped in cedar & wood burning fp. Dining room with direct access to a huge patio. Family rm leading to your private yard & connected to the den [or mud room] w/half bath off the garage. You will appreciate this simple & functional layout as soon as you walk-in. Newer roof [2014], furnace [2023], HWT [2018], some windows &patio doors [2023/2024], updated appliance. Double garage with folding ladder for ease of access to a good size & height attic space. Not only convenient for kids but you as well! Everything is minutes away - from parks, shopping & dining in Ladner Centre, Farmers Market, Marina & Yacht Club, Golf Course & access to Hwy 99. Don´t let someone else buy it! (id:57557)
5433 Lanark Street
Vancouver, British Columbia
Convenient location: Walk to park & community center. Steps away from Kensington Park & Community Centre. Close to transit with easy access to D/T, UBC, Metrotown & Richmond. Double garage, property is on the high side of street. 3 level house on 33' x 124' lot. Renovation in 2025 including new flooring, two new kitchens and replaced the broken window glass. Added new kitchen in basement for the suite. New counter top, new dishwasher, new cabinets and stainless appliance. Asking Price is well below the new Tax Assessment Value. (id:57557)
517 Granada Crescent
North Vancouver, British Columbia
Welcome to 517 Granada Crescent, a luxurious custom-built home in prestigious Upper Delbrook. This 4700+ sqft residence offers 6 bedrooms & 7 bathrooms, including a legal 2-bedroom suite and a guest suite-perfect for extended family or income. Enjoy stunning downtown, water & mountain views from your main living area and spacious covered patio. The open-concept layout features high ceilings, a double kitchen with premium appliances, and radiant in-floor heating, A/C, and HRV. Located in the sought-after Braemar Elementary and Carson Graham Secondary catchments. Just minutes to Edgemont Village, Grouse Mountain for skiing, beautiful trails, and the marina. A perfect blend of luxury, lifestyle, and location on the North Shore. *** OPEN HOUSE SAT/SUN JUNE 28th/29th 2-4PM *** (id:57557)
7231 Steveston Highway
Richmond, British Columbia
Prestigious Broadmoor location. Lots of potential for this over 10,000 sf lot. Recently this house has been beautifully renovation with 2 separated suites. 3 bed and 2 bath in below and 2 bed and 1 bad in main. great mortgage helper. Top schools catchment: Maple Lane Elementary School and Steveston-London Secondary School. Potential TOWNHOUSE DEVELOPMENT SITE. Check with City of Richmond for details. Must see! Open house Sat.Sun 2-4pm (id:57557)
24283 104a Avenue
Maple Ridge, British Columbia
A RARE Opportunity to own a Beautiful Family Home nestled in a Family Friend Cul-De-Sac backing onto a large surrounding stretch of GREENBELT! Upstairs features a Large Laundry Room, 3 HUGE Bedrooms including your Master Bedroom with Vaulted Ceilings, HUGE Walk-In-Closet & Spacious Ensuite with Heated Tile Flooring facing a Private Greenbelt! The Main Floor features a Modern Kitchen with Large Pantry, Den/Office area & Spacious Living Room/Dining Room area walking out onto your Private Covered Patio with Gas Hook Up! Your Basement is SUITE READY with Bedroom, Bathroom, Separate Entry & Wet Bar! Other Updates include an Arctic Spa Yukon Salt Water HOT TUB (2021), Newer Washer & Dryer (2022), Newer Hot Water Tank (2024), 200 AMP SERVICE, HEAT PUMP, Storage Shed, Crown Moulding & some Power Blinds! OPEN HOUSE SATURDAY 2-4 (id:57557)
51 9229 University Crescent
Burnaby, British Columbia
Visit REALTOR® website for additional information.Live at Natures Edge at Serenity by Polygon. Located just steps from walking and bike trails, Serenity is UniverCity's most family friendly complex and is located just 1 block away from the Elementary School and Childcare Center. This spacious 2 bedroom garden level townhouse features an Open Concept Living Space with large windows and lots of natural light. The Kitchen features an island with extra storage, Stainless Steel Appliances and a Gas Range. On the upper level is the Master Bedroom with a walk-in-closet & ensuite and a large second bedroom. A Private Patio is perfect for barbequing. Beautiful unit and very easy to show. (id:57557)
8224 Wedgewood Street
Burnaby, British Columbia
Home Buyer alert! Below assessment value. 2 levels Vancouver special detached home in a quiet neighborhood directly across from Robert Burnaby Park. Functional layout of 5bedroom+Den, 3bathroom. Upstairs 3bd2bth with a large den on main level. A separated entry in-law suite has 1bd+Den+1Bth, currently Tenanted/ All Good Size rooms in this well kept house. Brand New Kitchen and upgraded main bath. A newer furnace and an energy efficient tankless hot water unit providing endless hot water to use. Fantastic Park View from Balcony, Picnic in Park BBQ, playground, Tennis crt, swimming pools, trails, lots of fun. 3blk walk to school. Near all bus stops and major amenities. Open House Sat (28 Jun 12:30- 2:30) (Sun 29 Jun 2-4pm). Hurry before it is gone. (id:57557)
3520 W 30th Avenue
Vancouver, British Columbia
Beautiful and cozy home in Dunbar neighborhood with a spacious, functional layout and tasteful design. Features a stunning 17´ skylight at the entrance and a unique spiral staircase. Includes 4 bedrooms upstairs and one en-suite on the main floor, ideal for multi-generational living. Located in a quiet, family-friendly neighborhood within the Lord Byng Secondary catchment. South-facing yard, triple garage, and a fully finished basement with separate entrance, kitchen, laundry, and two bright bedrooms, perfect mortgage helper. New roof installed in 2021. Close to UBC and top schools, walking distance to St. George. A must-see! Open house: June 28 and June 29, Sat & Sun 2-4pm (id:57557)
24213 103a Avenue
Maple Ridge, British Columbia
Welcome to this charming family home with secondary suite located in quiet cul-de-sac by greenbelt. Close walkability to new school & community centre. The fully-fenced backyard provides safety for children or pets. Spacious patio area perfect for summer BBQ's. Two-car garage provides ample storage, and driveway offers additional parking. Large front porch invites you to relax & enjoy peaceful surroundings, while also being able to supervise your kids playing in cul-de-sac. Gourmet kitchen: equipped with S/S appliances, granite countertops & plenty of cabinetry. Open floor plan. Crown mouldings. AIR-CONDITIONING! Don´t miss out the chance to make this house your home. Contact your Realtor today to schedule a viewing or attend one of our OPEN HOUSES Sat. & Sun. 2-4pm. (id:57557)
1237 E 64th Avenue
Vancouver, British Columbia
Looking for a Home with Two Income Generating Suites in South Vancouver? This exceptional Vancouver special, located on a quiet tree lined street, offers two separate income suites, a 2 bed and a 1 bed, each with private entrances. Perfect for generating rental income or accommodating extended family. The main floor is designed with family living in mind, featuring 3 spacious bedrooms, 1.5 baths, a bright and welcoming living area, and a renovated kitchen with a cozy nook area. Large patio provides the perfect spot to relax with your morning coffee or unwind in the evening. Detached garage, ample storage, and convenient access to schools, parks, shopping, and public transit. Ideal for investors or a family looking for a flexible living space with rental income! Open house Saturday 2-4PM. (id:57557)
835 Alder Place
Port Coquitlam, British Columbia
Welcome to 835 Alder Place, a spacious 3 bed / 3 bath split level home situated at the end of a quiet cul de sac in Lincoln Park. Home features,Energy efficient Heat pump for central heat & A/C, newer roof, attached workshop, covered patio Lrg FAM RM below, with LVGRM & DINING RM up. Private, fully fenced backyard on a 6,575 square ft corner lot, ample space for pets, BBQ'S, gardens OR building secondary suite. Ample parking for RV´s, boats & toys. Known for parks & trail systems, this neighbourhood is ideal for families & Nature lovers, yet close to shopping, transit, and recreation. Short drive to Freemont Village, Costco, Hyde Creek Rec Centre, Poco Trail & Evergreen Park. OPEN HOUSE SUN JUNE 28 1-3PM. (id:57557)
2254 Sorrento Drive
Coquitlam, British Columbia
This classic Tudor-style executive home showcases exceptional craftsmanship and elegant design. The well maintained exterior welcomes you to a spacious 4,280 sqft layout across three levels.The upper floor features five bedrooms and four bathrooms, while the lower level offers an entertainer's dream recreation/games room with a high ceilings, a wet bar and a walkout to a covered patio. The gourmet kitchen boast a center island, solid oak cabinetry, and a bay-windowed eating area. Sliding doors from the family room open to a huge balcony with breathtaking panoramic views of the Fraser River, Mountain Baker and Port Mann Bridge. Nestled on a beautifully landscaped 7,434 sqft lot in a quiet, upscale neighborhood, this property is freshly fenced and ready for quick possession. (id:57557)
7560 Broadmoor Boulevard
Richmond, British Columbia
South rear exposure 8119 sqft lot situated in Broadmoor. Spacious 3668 sqft living area with 20' ceiling living/Dinning room, Royal sized master bedroom plus 4 ensuite bedrooms, Wok kitchen, media room, den, and also large fenced yard. Consists of air conditioner, engineering granite countertop, gourmet kitchen, hardwood flooring and more. School catchments: Errington Elementary, Steveston-London Secondary. Close to parks, schools, transit, community center, restaurants, shops and more! Contact for your private showings! (id:57557)
4706 Meadfeild Road
West Vancouver, British Columbia
CALLING ALL YOUNG FAMILIES to the perfect home to raise a family. Situated in the heart of Caulfeild and only requiring your personal cosmetic touches, this 4 bed/ 2 bath home is seeking a new family to call its own. Set back on a huge 15,400 SQFT (.35 ACRE) corner lot it features a lovely sunroom, bright open master bathroom and private deck area with sunken hot tub. A recently installed high efficiency furnace and hot water tank covers the major mechanical items. Caulfeild Elementary is just across the street with playgrounds and fields for the kids to spread their wings, gain some independence and then on to Rockridge Secondary only 5 minutes away. Shopping at Caulfeild Village is a breeze without having to fight traffic allowing you more time to enjoy the many local beaches, explore Lighthouse Park or meet with friends at Isetta Cafe for a morning coffee just down the road. A perfect place to raise a family! (id:57557)
1240 Shavington Street
North Vancouver, British Columbia
Welcome to this wonderful 2,400 sqft family home located on a desirable 7000sqft Calverhall cul-de-sac lot with fantastic backyard decks and a sports-court. This wonderful property had a complete renovation by the previous owners in 2007 and has recently received a fantastic air conditioned primary bedroom & luxury ensuite addition along with newly built detached garage off the lane. Upstairs features 3 beds, large principal rooms with hardwood floors, an open plan kitchen with solid wood cabinets & new stainless appliances, updated bathrooms and wood burning fireplace. The lower level offers lots of flexibility for suite, additional living space and a 4th bedroom along with private entry. Loads of updates to this home make it one that is not to be missed. (id:57557)
832 Aurora Way
Gibsons, British Columbia
Truly perfect family home! Just 50 feet to a lovely park to walk your dog, pick blackberries while the kids play. This very well maintained 4 bedroom 3 bath residence offers 3 beds up including a spacious primary with peekaboo views, ensuite & walk-in closet. Also enjoys 2 additional beds & full bathroom. Lower level features laundry and additional bedroom, fabulous family room, att. workshop- could be another bedroom plus sliding doors to back yard. The main floor boasts a bright kitchen with skylight opens thru sliding doors to a cozy & private back deck that is ideal for entertaining. Living room has sunny exposure, ocean views, n.gas fireplace. Lower level suite potential Other features: low maintenance yard and kids can walk to school. Double garage. Close to all Gibsons amenities. (id:57557)
1240 Eastview Road
North Vancouver, British Columbia
Perfect family home located in cul-de-sac. If you wish to live in nature and keeping the comfort of the city life this house is for you and your family. Very convenient to all transportation, shopping and schools. This house is fully fenced for privacy. This property also offers an 18 Ft inground solar heated swimming pool for your enjoyment. Sundeck facing very private backyard. Wonderful garden with variety of fruit trees. Home was updated with granite center island, countertops, all newer SS appliances. Open concept kitchen faces large family room with wood burning fireplace. Below there is in-law accommodation with a separate side entrance, 3 bedrooms/ 1 bathroom and Living room. Laundry room and workshop! Easy to show! Open House Saturday June 28th 1-3pm and Sunday June 29th 1-3pm. (id:57557)
2041 Edinburgh Street
New Westminster, British Columbia
PRICE IMPROVED! Welcome to 2041 Edinburgh Street, New Westminster where your 'FENG-SHUI' home awaits you! In the highly sought-after Connaught Heights, this lovely/bright, southeast facing, beautifully updated modern home features a double garage, contemporary lighting fixtures, spa-like 6' Kohler tub in the master bedroom, over-height/walk-in showers in main bath w/skylights, two slate floor to ceiling feature on each fireplace in the family/living room area, granite countertops, basket weave and white ceramic tile kitchen backsplash, stainless steel appliances including a Kenmore induction stove top, steam washer/dryer, and a covered outdoor living space and garden oasis in both the front AND back. This stunning home also feature a legal separate 1-Bedroom/1-Bath mortgage helper suite with own entrance. Not to mention, it's also a brisk walk to Connaught Heights Elementary, 22nd Street Skytrain Station, and downtown New Westminster. Don't delay. Private showings welcome! Open House, Sat, June 28, 2-4PM! (id:57557)
8200 Garden City Road
Richmond, British Columbia
Investor Alert! Great Potential!!! Prime location, 7 bedroom and 3 bath cozy home, Spacious oak kitchen, double garage and more. Close to Garden City Shopping Mall, Garden City Elementary, Parks, public transit and much more.Open House Saturday and Sunday June 28&29(2-4PM) (id:57557)
10320 Whistler Place
Richmond, British Columbia
Experience luxury living in this beautifully crafted brand-new residence nestled in the prestigious Woodwards neighborhood of Richmond. Thoughtfully designed with a touch of elegant West Coast flair, this home boasts an open yet highly functional layout that seamlessly blends comfort and sophistication-perfect for modern family life. Premium features include motorized blinds, smart toilets, designer lighting, custom millwork, engineered hardwood flooring, and top-tier craftsmanship throughout. The gourmet kitchen offers high-end appliances and ample storage, while spacious living and dining areas are ideal for entertaining. Located within the sought-after Maple Lane Elementary and Steveston-London Secondary school catchments, this home combines style, function, and an unbeatable location. (id:57557)
419 E 23rd Avenue
Vancouver, British Columbia
Stunning Custom built Home featuring a 2 bed basement suite plus beautiful 1 bed Coach House! An excellent chance to reside in a prime East Van neighbourhood nestled between Fraser and Main on a peaceful street. Bright and spacious open living/dining area with cozy fireplace - lots of room for family and friends. You'll love the generously sized kitchen equipped with solid wood cabinetry, ample counter space, plus gas cooktop/wall oven - a delight for any chef! Upper level features a roomy primary suite complete with tranquil bath featuring a claw-foot tub and large walk-in closet plus 2 more bedrooms and bath. Relax in the beautifully landscaped front and back yards. Don't miss this! Prof. measured by Excelsior at 3127 sq.ft. Coach house measured at 679 sq. ft. Buyer to confirm all info. OPEN House Saturday June 28th 2-4PM (id:57557)
1985 W 52nd Avenue
Vancouver, British Columbia
RARE FIND BEAUTIFUL LEVEL LOT 80' X 62' MOST PRESTIGIOUS KERRISDALE LOCATION. STEPS AWAY TO MAGEE HIGH SCHOOL & MAPLE GROVE ELEMENTARY SCHOOL. CLOSE TO CROFTON, YORK HOUSE, ST. GEORGE´S PRIVATE SCHOOL & UBC (id:57557)






