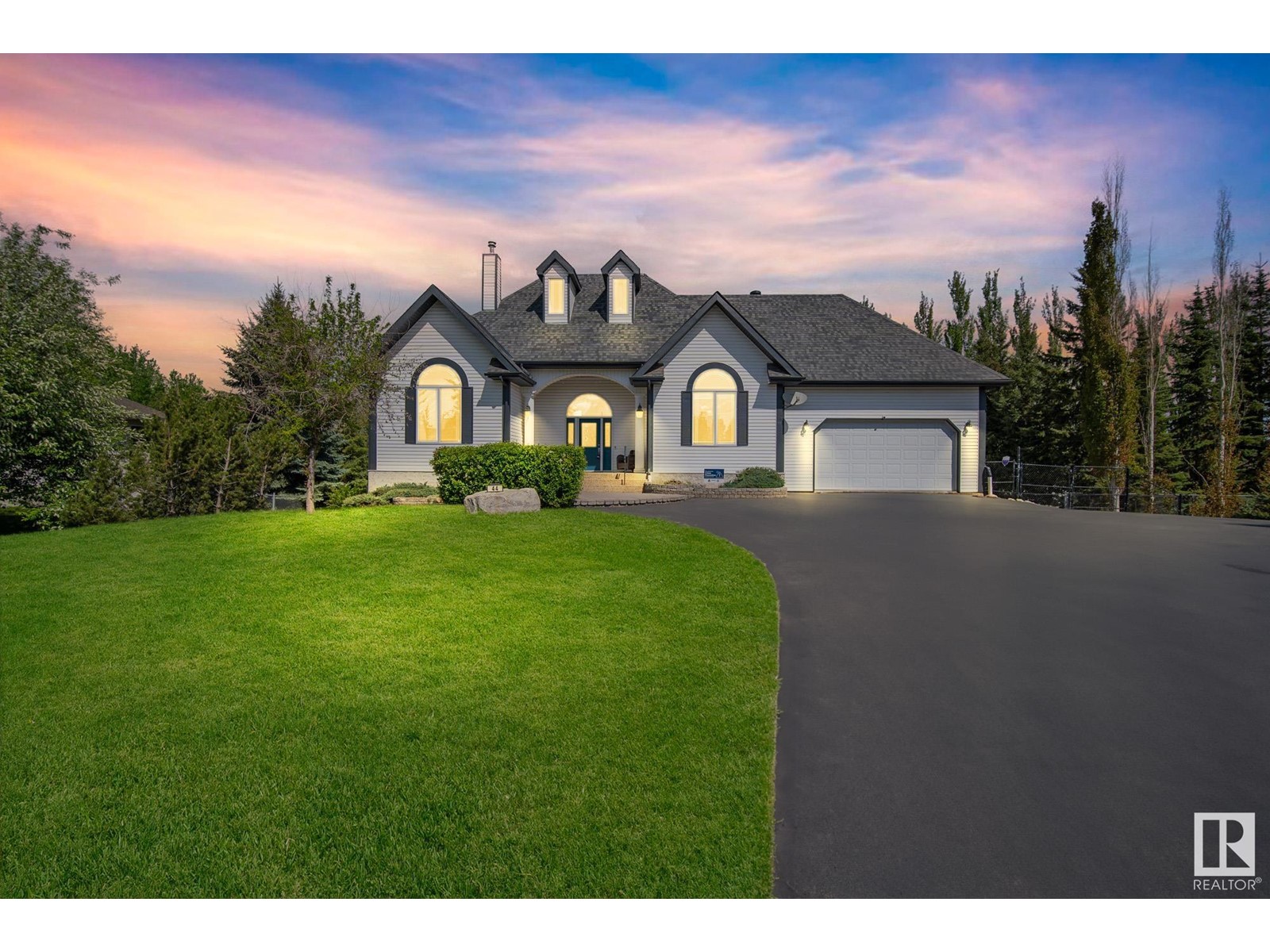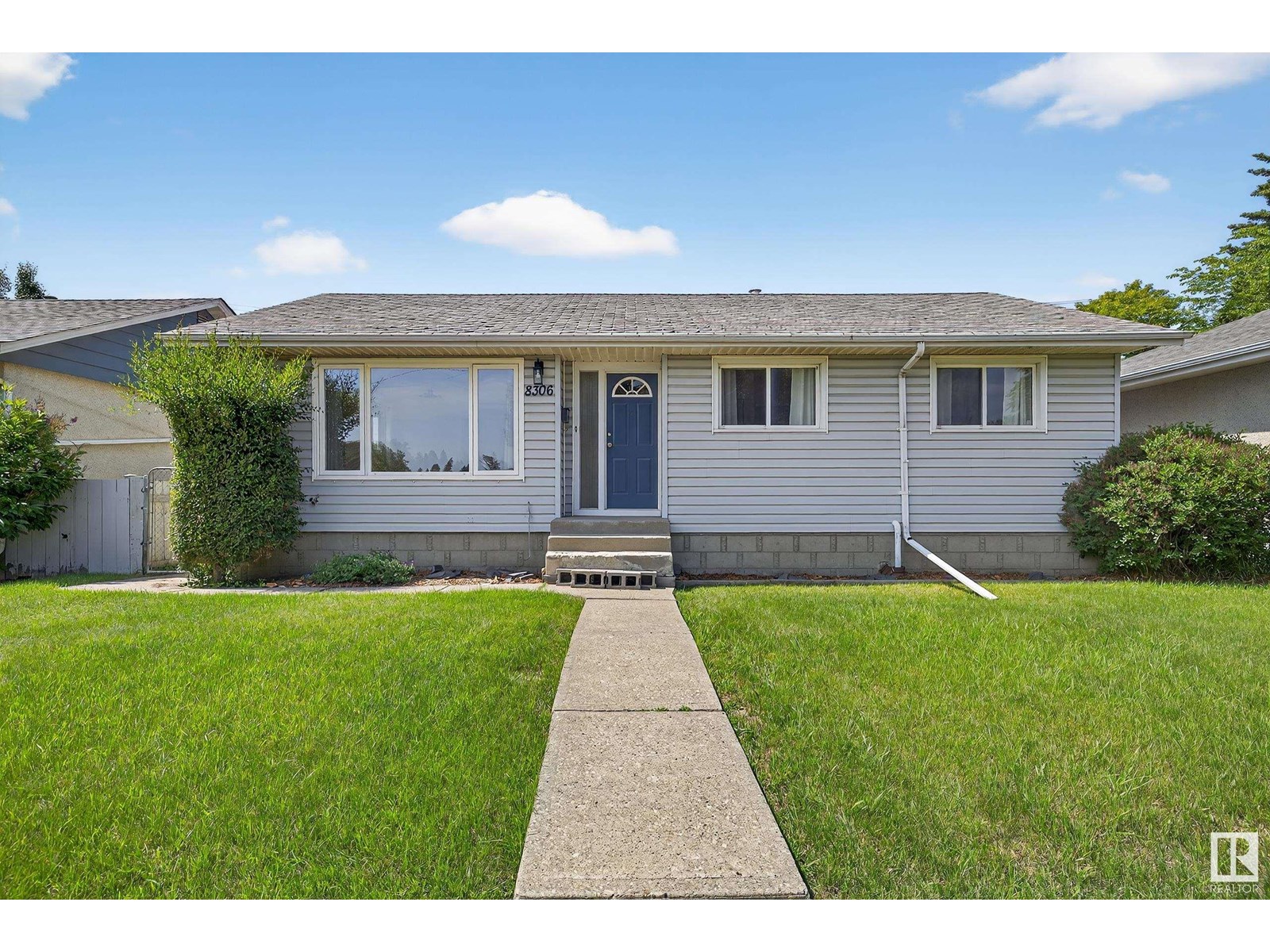C7 Garden Grove Gv Nw
Edmonton, Alberta
This lovely & bright townhome with 1300 sq ft living space +finished basement awaits you! The main floor has laminate flooring. Enjoy the spacious living room with patio doors to your private yard. The kitchen has upgraded appliances. The breakfast nook is cozy and has a window. A lot of exterior improvements have been done in the complex. the 2-piece bath completes the main level. Are you looking for a roomy primary bedroom? You will appreciate this one here with room for more furniture. The 2nd & 3rd bedrooms have good sizes as well. The full bathroom is modern looking! The basement is 90% finished with 2 family rooms. The washer and dryer are also upgraded. Garden Grove village is located with easy access to public transit. Close to schools, parks, walking trails, shopping, banking & more. Within minutes drive to South Common Shopping outlets or SOUTHGATE MALL. (id:57557)
3337 Metchosin Rd
Colwood, British Columbia
We have an accepted offer in place. Will update after Due Diligence is completed. An excellent opportunity to take over an established neighborhood grocery store. Minutes from the beach and situated in a family oriented area that is rapidly growing. Building comes equipped with 17'4 Walk-in refrigerator and 9'9'' Walk-in freezer along with shelving and additional beverage coolers. A kitchen can be added to the facility to accommodate a quick service style eatery such as Pizza, Sushi, Bento Boxes and other fried foods but currently no hood vent is installed. Please do not approach owners or staff regarding sale. ***Sale price does not include value of inventory*** (id:57557)
#44 26106 Twp Road 532 A
Rural Parkland County, Alberta
Stunning Country Estate Walkout Bungalow by Binder Construction, very close to West Edmonton and Big Lake. This elegant 4-bedroom home is filled with natural light and showcases real mahogany floors and doors throughout. The open-concept kitchen with granite counters overlooks a grand great room with gas fireplace, perfect for entertaining. Enjoy formal meals in the dining room or step out onto the expansive 650 sq. ft. rubber deck with panoramic views of the park-like backyard. The spacious primary suite features a luxurious ensuite with jetted tub, separate shower, and walk-in closet. The fully finished walkout level includes in-floor heating, a large family room, a 4th bedroom with walk-in closet, steam shower bath, generous storage, and a covered patio. Extras include A/C, a newer roof, oversized heated double attached garage, and an oversized heated detached garage (28x26) with a massive driveway. School bus conveniently stops right in front. This home blends comfort & lasting quality. Virtual Staged (id:57557)
6 Wade Av
Leduc, Alberta
Exceptional Former Show Home in Prestigious Windrose with 4 Bedrooms (easily 5), 5 Bathrooms + over 3500 sqft of living space! Oversized Garage – 25'11x23'6 – Epoxy Floors & In-Floor Heat. Luxury Living! Engineered Hardwood, Slate Tile, Crown Moulding, and Wainscoting are just Some of the Finishes that Give this Home an Elevated Feel. Fall in Love with the Vaulted Ceiling Bonus Room with Bay Window Seating & Gas Fireplace. The Primary has His & her Full En-Suites — One with Tile Steam Shower, the other with a Jetted Tub & Dressing Table. Custom Built-Ins & Closets Throughout for Outstanding Storage. The Kitchen features Solid Wood Two-Tone Cabinetry & Drawers Galore! Granite Counters with Island Seating, SS Appliances & Walk-Through Pantry. Convenient Upstairs Laundry Room with Sink. Year-Round Comfort with Central A/C, Dual Furnaces, In-Floor Heating, & Fireplaces. The Basement has the 4th Bedroom plus room for 1 More. Enjoy the Partially Covered Low Maintenance Deck & Fully Fenced Yard. Move in Today! (id:57557)
5 Helen Pl
St. Albert, Alberta
Discover this custom built home at the end of a quiet cul de sac, surrounded on 2 sides by a WALKING PATH/GREEN SPACE. The entrance opens to a soaring 2 storey ceiling w/ knockdown ceiling texture & tile flooring. There is an office/flex room through a French door. The formal dining room is open to the living room & eat-in kitchen. The living room has a gas f/p. The kitchen has oak cabinetry, built in oven, QUARTZ counters, tumbled marble backsplash, pot/pan drawers & an eating bar island. There is a 2pce bath & the entrance to the garage has the laundry facilities. An elegant curved staircase leads to the 2nd floor w/ 3 large bedrooms, a 4pce bath & a 4pce ensuite. The renovated ensuite with heated floor, features double sinks & a large separate shower. The basement is finished w/ a large family room, den, mechanical room, storage room & a 3pce bath. The yard is private & has a spacious back deck. A TRIPLE ATTACHED GARAGE (31'1x27'4) completes this home! (id:57557)
17 Tenuto Link
Spruce Grove, Alberta
This Beautifull4 bedroom & 3 Full Bathroom HOuse is located in the community of Tonewood. The Main Floor Offers Den/Bedroom ,a Full 3piece bathroom, extended kitchen with quartz countertop ,pantry and a cozy living room with electric fireplace.Upstairs you will get a huge Bonus room with vinyl plank flooring ,3 bedrooms with carpet , 2 washrooms and a STUDY NOOK. Master bedroom has a beautiful feature wall and a 5 piece ensuite washroom. Common washroom Upstairs is a JACK & JILL STYLE;it connects both BONUS room and bedroom with door on each side for shared access. The basement has a separate entrance and awaits your personal touch. YOU CAN CONNECT YOUR PHONE VIA BLUETOOTH TO THE BUILT IN SPEAKERS IN BOTH THE MASTER BEDROOM AND THE LIVING ROOM. (id:57557)
27 Amherst Cr
St. Albert, Alberta
Beautifully renovated bungalow backing directly onto the park! This charming home boasts a modernized kitchen, updated top-of-the-line triple pane vinyl windows, five spacious bedrooms and not two—but THREE full, updated bathrooms. The fully finished basement adds even more living space, while the generous lot offers plenty of room to enjoy the outdoors. Enjoy your morning coffee or evening BBQs and chase the sun on any one of the three peaceful patios. This home is 5 minutes from Servus Place, close to all amenities, and with quick access to the Henday, it makes commuting a breeze. Where classic charm meets modern comfort, this is a home tailored for those who appreciate life’s quieter luxuries. (id:57557)
4438 Annett Cm Sw
Edmonton, Alberta
Welcome to this end-unit townhouse with NO CONDO FEES, perfectly located near schools, parks, and shopping centres! This spectacular 3-bedroom, 2.5 bathroom home offers a functional layout with modern finishes throughout. Enjoy the comfort of central air conditioning during hot summer days and the convenience of upstairs laundry. Upstairs, you'll also find extended space, along with a hall leading off to your 2nd-storey deck to enjoy on summer days! The unfinished basement is ready for your personal touch and already includes rough-in plumbing for a future bathroom. This home is a must-see! (id:57557)
11335 54 St Nw
Edmonton, Alberta
Tucked away in a quiet cul-de-sac in historic Highlands, this delightful 1.5 storey home offers timeless character. Set on a generous pie-shaped lot filled w/ mature perennials & fruit trees, this home backs onto the Mount Royal School playground. Inside, you’ll find charming architectural details incl. coved ceilings, arched doorways & original hardwood flooring. The main floor feat. a bright eat-in kitchen, a formal dining room, a spacious bdrm & an abundance of bright windows that fill the space w/ natural light. Upstairs are 2 sizeable bdrms boasting cape cod style ceilings. The primary bdrm incl. a full dressing room w/ ample storage & limitless potential. Both bathrooms are art deco inspired & full of vintage charm. The bsmt offers a large rec room & an expansive laundry area. With a double detached, heated, garage & a location just blocks from the River Valley, Highlands Golf Club, Concordia University & all amenities this beautiful community has to offer, this well-loved home is move in ready. (id:57557)
8306 156 St Nw Nw
Edmonton, Alberta
Welcome to your new home located in the heart of West Edmonton! Perfectly situated near schools, parks, major shopping centres, and with quick access to the Whitemud, this home offers unbeatable convenience for families and commuters alike. Step inside to find a bright interior that has been tastefully renovated from top to bottom. Features include updated flooring, fresh paint, new appliances and countertops. Enjoy four generously sized bedrooms, ideal for a growing family or home office setups. The fully finished basement provides additional living space — perfect for a rec room or entertainment area. Outside, you’ll find a good-sized backyard with flower beds and a fire pit great for summer gatherings or relaxing evenings. Don’t miss your chance to own this move-in-ready gem (id:57557)
5832 Anthony Cr Sw
Edmonton, Alberta
Meticulously well-kept 2-storey home in SW Edmonton’s vibrant community offers the perfect blend of modern living and convenience, with quick access to Anthony Henday, Calgary Trail, Highway 2, and Edmonton International Airport. Offering 1,592 sq ft of sun-filled, open-concept living, this 3-bedroom, 2.5-bath home is immaculately presented and thoughtfully designed. The stylish kitchen features quartz countertops, stainless steel appliances, a gas stove, and crisp white cabinetry — perfect for daily use and entertaining. Upstairs, the spacious primary suite includes a walk-in closet and 4-piece ensuite, plus two more bedrooms and a full bath. The basement is framed with bathroom rough-ins, ready for your personal touch. Enjoy a fully fenced, landscaped yard with a double detached garage and rear lane access. Close to schools (K–9 & high school), parks, trails, rec centres, grocery stores, restaurants, banks, and future LRT. A place you’ll be proud to call home. (id:57557)
1338 Grant Wy Nw
Edmonton, Alberta
Delightful 2-storey former show-home by Pacesetter Homes in the heart of Glastonbury is ready to welcome you! Perfect opportunity for 1st time buyers/investors. The young ones will love the quick stroll to Glastonbury Spray Park & Playground. PLUS, adults will appreciate the proximity to Costco, shopping plaza, entertainment @ River Cree Resort Casino & easy access to Anthony Henday/Whitemud for effortless community! Welcoming foyer transitions to awesome living room featuring gas fireplace & abundance of windows for array of natural light. Kitchen showcases granite countertops, classic white appliances/cabinetry & corner pantry. Super convenient mudroom/laundry room out back offers garden door access to your quaint deck in fully fenced & landscaped yard. 3 upper-level bedrooms with access to 4pc bath off primary suite. Professionally finished basement w/large rec room, family room, 3 pc bath & plenty of storage! Newer furnace, A/C, some appliances & carpet are added bonus! Check it out before it's SOLD! (id:57557)















