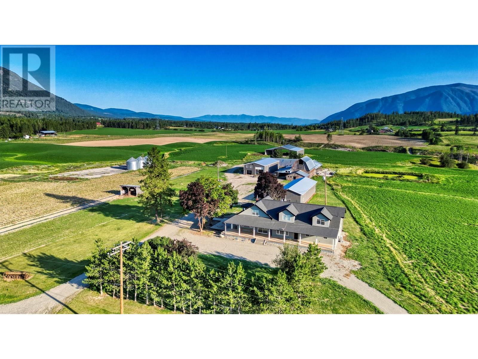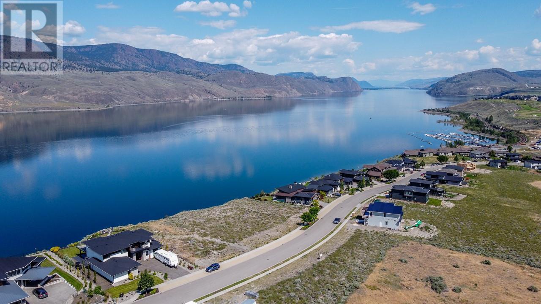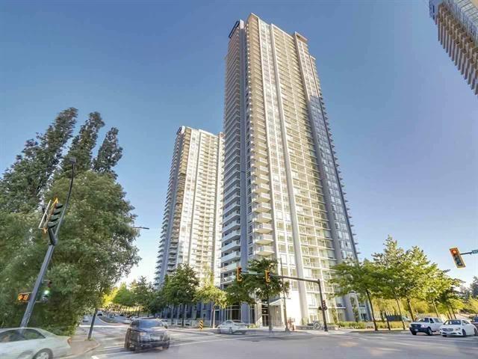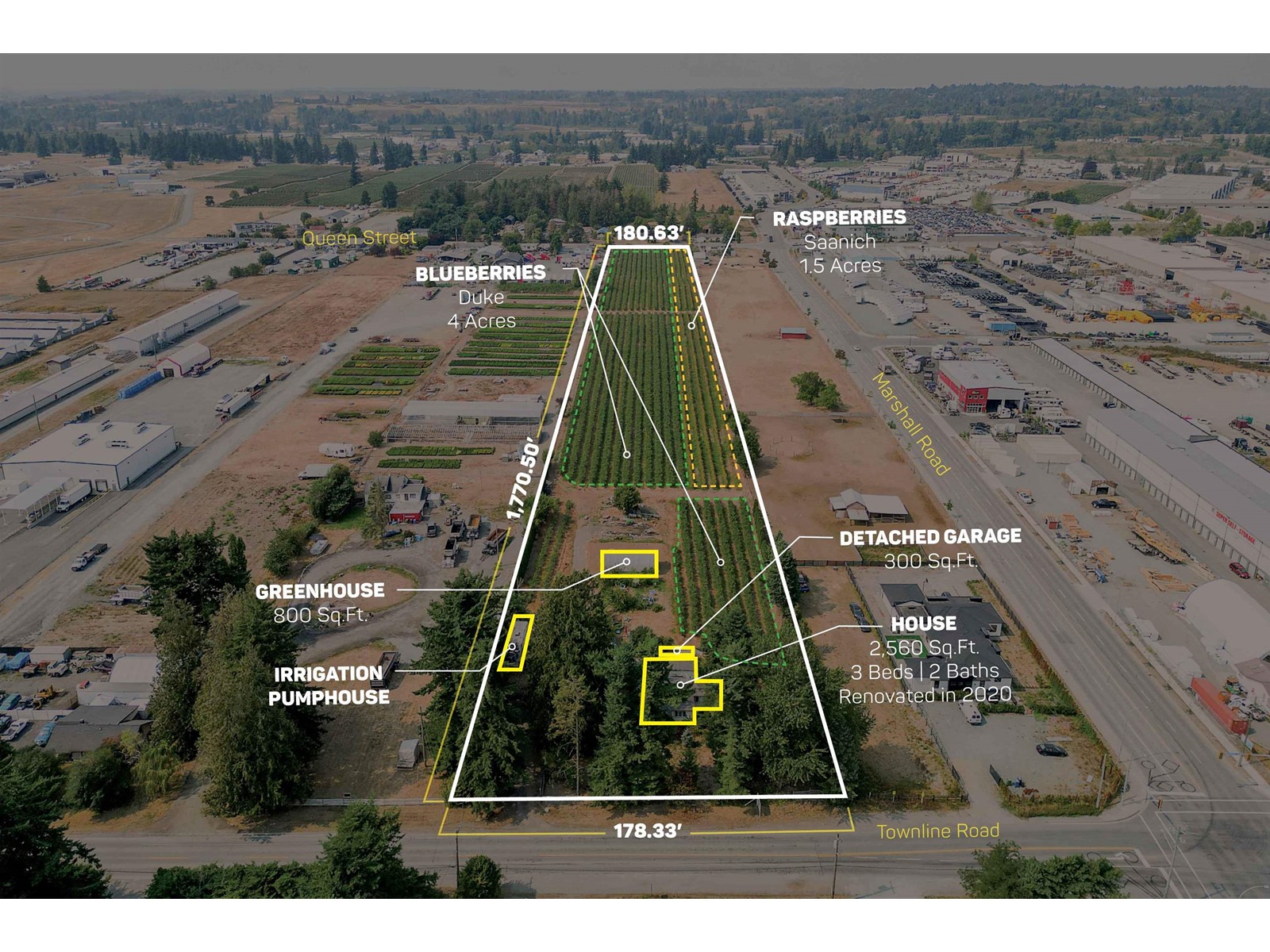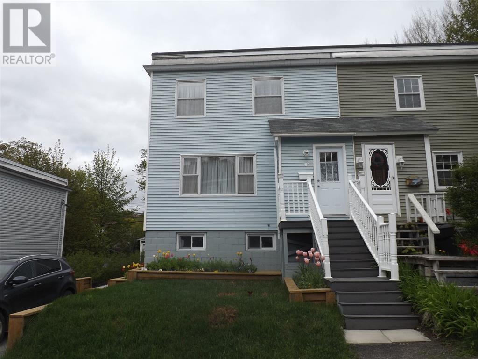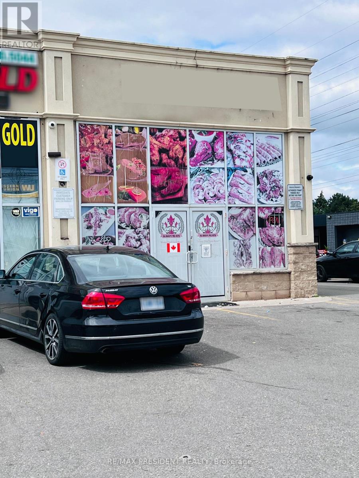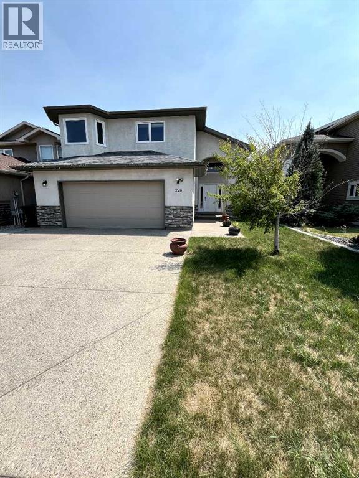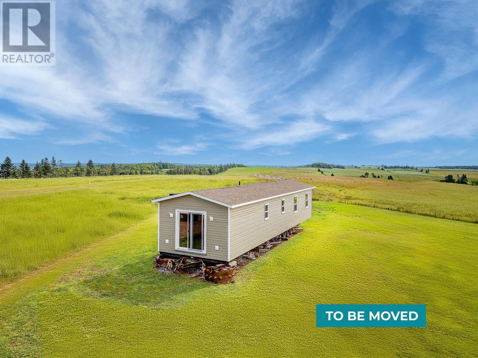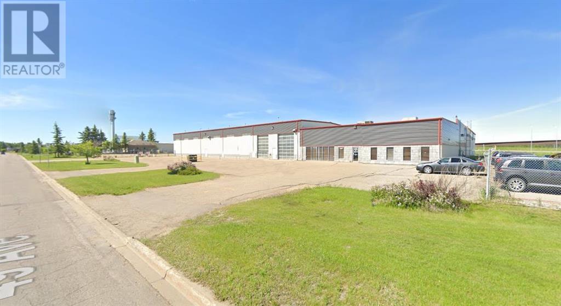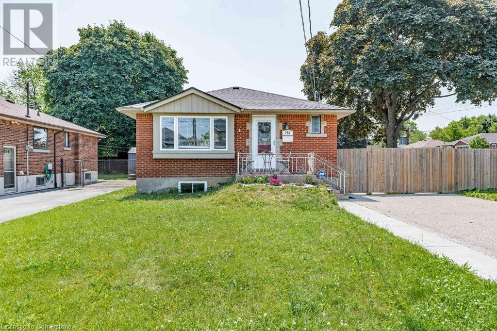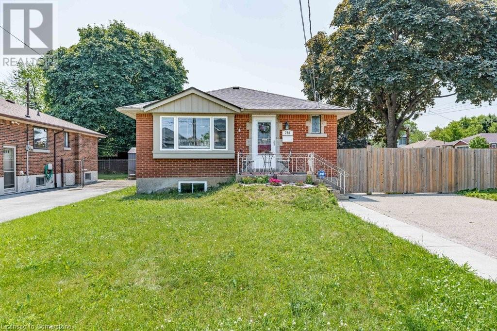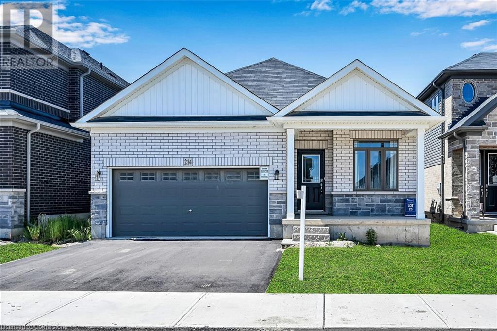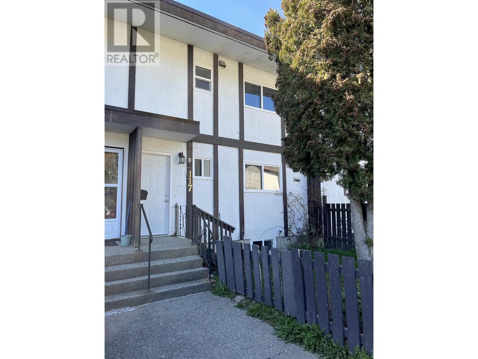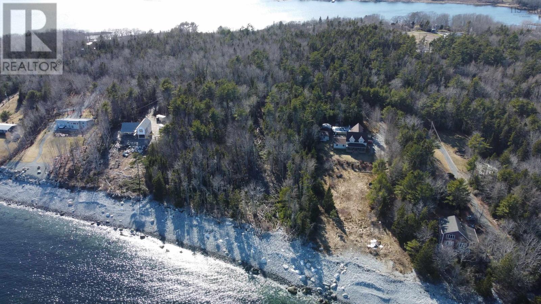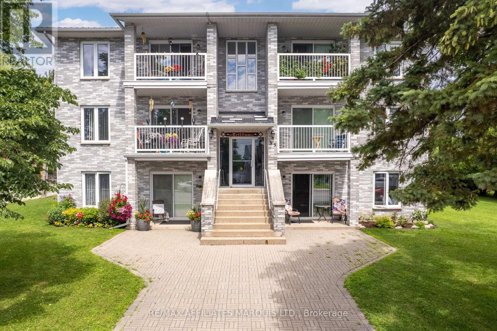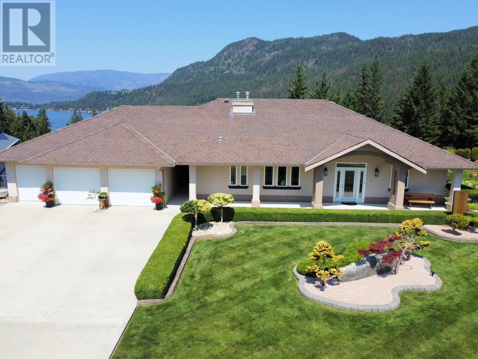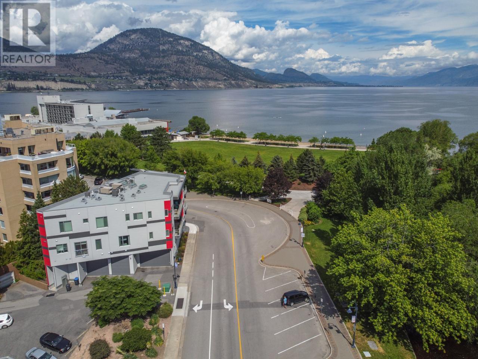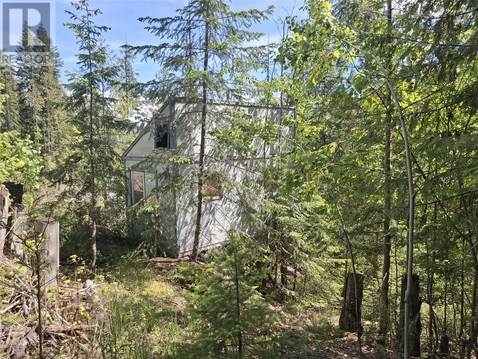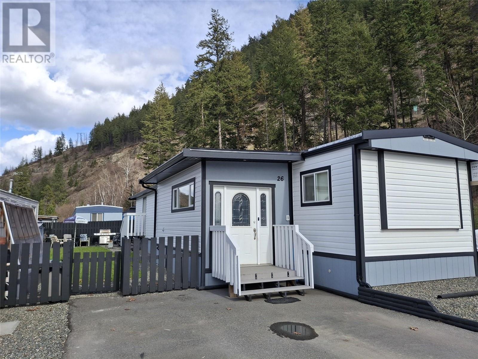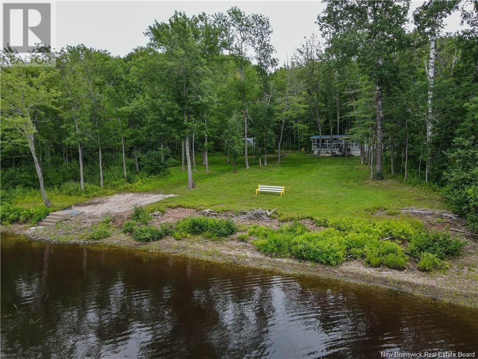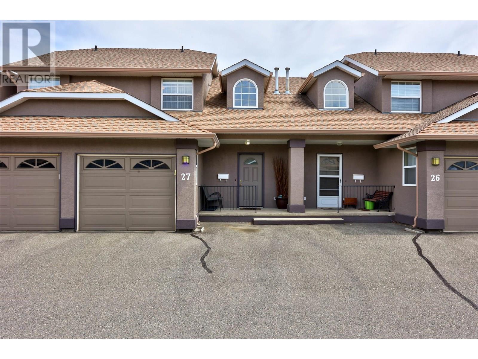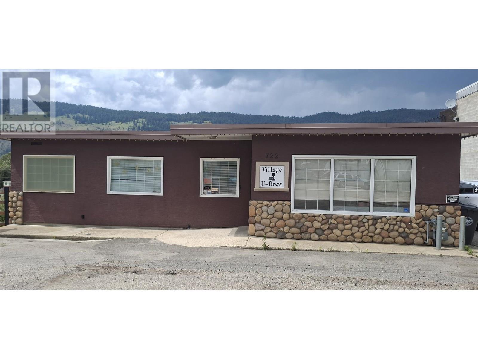818 Galbraith Place
Kelowna, British Columbia
Welcome to 818 Galbraith Place! This custom built, wheelchair-accessible rancher is located in a quiet North Rutland neighbourhood close to schools, parks, and amenities. The home features 3 spacious bedrooms and 3 full bathrooms; Two of the bedrooms offer private 3-piece ensuites, and the primary ensuite has space to add a bathtub, if desired. Enjoy a bright, open-concept layout with a spacious living area and a functional kitchen featuring an island with barstool seating, ample cabinetry, and a large pantry. A fully enclosed sunroom off the laundry room provides a comfortable indoor-outdoor space to relax. The attached two-car garage is accessed via a rear laneway, and includes generous driveway parking. Low maintenance landscaping in the front of the home makes this an ideal option for retirees or small families seeking a strata alternative. This is a must-see property at an affordable price point! (id:57557)
18 St Peters Fourchu Road Extension Road
Fourchu, Nova Scotia
Located in the rural community of Fourchu, this charming century-old church offers stunning views of the Fourchu Harbour, with just a short walk to the ocean. Having been well-maintained and regularly used over the years, the church retains its original character and solid construction. The spacious interior, high ceilings, classic woodwork, and stained glass windows create an inviting and timeless experience. Whether you're seeking a summer retreat, a move to a quieter location, a rental investment, or something entirely unique, this property offers endless potential to suit any vision. Don't miss the opportunity to own a piece of history in this beautiful seaside community! (id:57557)
2703 4th Street
Lister, British Columbia
Exceptional 160-Acre Border Farm Oasis with Renovated Home in Creston! Sharply priced, this rare 160-acre farm, sharing the USA border near Thompson Mountain in Lister/Creston, BC, offers a unique opportunity. This property blends productive farmland with a luxurious residential retreat. Approximately 87 acres are cultivated: 27 acres of garlic and 60 acres of hay. Abundant water from the Kootenay River (a three inch line) irrigates all 160 acres, offering significant potential for new crops like cherries. Domestic water is supplied by the City of Lister; septic systems are in place. Key Features: Land: 160 acres with 87 acres cultivated (garlic 27, hay 60), ample irrigation, and room for expansion. Main Home: Fabulously renovated six bedroom, multi-bathroom farmhouse (1917 original, with a remodelled addition) with a private owner's area and inground pool. Extensive Outbuildings: Large pole barn, seven bay equipment shed with office, oversized garage/equipment storage with a one bedroom, one bathroom suite above (plus two bathrooms and laundry below for employees), Quonset, older barn, pole shed (metal roofs), three grain silos. Additional Living: Separate 3 bedroom, one bathroom manufactured home. Location & Lifestyle: Enjoy a sunny spot with impressive mountain and valley views. Approximately 30% of boundary of the property is fenced. Conveniently located: Creston Golf Club (five minutes), Thompson Mountain trails (hiking, biking), City of Creston (ten minutes). Canadian Rockies International Airport (near Cranbrook) is approximately one hour. The Rykerts/Porthill USA border crossing is just 5 kilometers away leading to Spokane, WA, and Sandpoint, ID. This versatile farm offers agricultural productivity and a high quality of life in a stunning border setting. Imagine! (id:57557)
2854 Government Rd, Tarbutt And Tarbutt Additional Township
Desbarats, Ontario
Enjoy gorgeous country views in all directions at this 462 acre farm with large 1942 sq. ft + basement raised brick bungalow. Highlights of the home include an addition with spacious dining area, kitchen, large center island, walk-in pantry, primary bedroom with walk-in closet and 4 piece ensuite, all with in-floor heating. A living room, family room, 3 more bedrooms and second 4 piece bathroom complete the main floor. Of the approximately 200 acres cleared, an estimated 97 acres is tiled with a mixture of systematic and random tile drainage. Many more acres of grazing and bush land is included to shelter cattle. This property comes with a solid revenue stream from both land leased to a solar farm ($20,000/year) and an owned MicroFIT solar panel system on the building near the house that brings in $10,000+/year. Previously a dairy farm, there is an excellent set of buildings, including a 44 x 124 main barn with loft, 52 x 60 steel frame hay and equipment storage, 84 x 24 implement building, 72 x 30 steel frame storage building, 28 x 30 gravel drive shed and a 60 x 30 workshop/repair garage with concrete floor. Sold as is, where-is. Please contact your Realtor or Listing Broker for offering details or to arrange a personal viewing. (id:57557)
281 Holloway Drive
Kamloops, British Columbia
Enjoy a lifestyle rich in outdoor adventure with hiking, biking, fishing, and boating all at your fingertips. The vibrant city of Kamloops is only a short 20-minute drive away, offering the perfect balance of peaceful living and urban convenience. GST has already been paid, making this property fully ready for development. Whether you’re looking to build your forever home or a relaxing retreat, this is your chance to wake up every day to breathtaking lake views. Don’t miss this exceptional opportunity to create your own piece of paradise in one of BC’s most beautiful settings. (id:57557)
701 - 8 Cumberland Street
Toronto, Ontario
Welcome to 8 Cumberland in Yorkville, a luxurious condominium situated at the coveted intersection of Cumberland & Yonge, Toronto's most sought-after location. With a perfect walk and transit score, this stunning building places you just steps away from the city's exclusive shops, the best restaurants, and vibrant culture. This 1 bedroom, 1 bathroom unit boasts 10 ft smooth ceilings and white oak laminate flooring throughout. The sleek and modern kitchen features an integrated fridge/freezer and dishwasher, a built-in microwave, beautiful quartz stone countertops, matte wood cabinets, and satin ceramic tile backsplash. Thoughtful upgrades include custom California Closets installed in both the bedroom and foyer, custom roller shades in the living room and bedroom, glass shower door in the bathroom. The bathroom has designer finishes including chrome fixtures, ceramic tiles, and a quartz vanity countertop. Perfectly efficient square floor plan with floor to ceiling windows allow for great furniture layouts and lots of light. **EXTRAS** Fantastic building amenities include a state-of-the-art fitness centre, a stylish party room, and a serene outdoor garden with BBQ area, concierge, and more. (id:57557)
344 50a Avenue W
Claresholm, Alberta
Welcome to this beautifully landscaped bungalow on a large corner lot in Claresholm. The bright and spacious property offers a functional layout with vinyl plank floors and plenty of natural light. The main level features an oversized primary, a second generous bedroom, and a large 4-piece bathroom. The living room is very inviting with a fireplace as the centre piece. Your kitchen and dining area feel very open and the sliding patio door in the four seasons sunroom provides access to your large deck and stunning backyard! The fully finished basement includes a large living area, two additional bedrooms, and another full 4-piece bathroom. The attached single garage has lots of room for your vehicle plus storage! This home truly has something for everyone! (id:57557)
611 13750 100 Avenue
Surrey, British Columbia
Junior One bedroom studio with parking in Park Ave East by Concord Pacific! The interior has high-end modern kitchen with built in S/S appliances, gas-stove top, quartz countertop with marble backsplash. Functional and efficient floor plan layout with floor to ceiling windows on the 6th floor. Complex contains amenities such as outdoor pool, steam, tennis courts, sky garden, gym, media room . Fantastic location, walking distance to King George skytrain station, Surrey Central city mall, SFU T&T. Includes 1 Parking. (id:57557)
1963 Townline Road
Abbotsford, British Columbia
HOLDING OPPORTUNITY FOR INVESTORS: 7.44 ACRES IN SPECIAL STUDY AREA B - Abbotsford OCP has designated this land for Future Industrial due to its immediate proximity to the Airport and Highway 1. Must comply with existing agricultural zoning until the City of Abbotsford and Agricultural Land Commission (ALC) are in agreement for the property to be taken out of the Agricultural Land Reserve (ALR). Features a 2,560 SQFT Home (3 beds/2 baths), 300 SQFT Detached Garage, 800 SQFT Greenhouse, 4 Acres of Duke Blueberry, and 1.5 Acres of Saanich Raspberry. Frontage on both Townline Road and Queen Street, and is one parcel away from the Marshall Road Intersection. Fully serviced with City Water and Natural Gas. Call for more information. (id:57557)
54 Chaparral Valley Square Se
Calgary, Alberta
Welcome to a stunning WALKOUT and former show home BACKING ONTO the Blue Devil Golf Course that can be enjoyed from the FULL DECK spanning the entire width of the home along with the eating area, great room, the walkout level with CONCRETE PATIO, and the peaceful primary bedroom. The home is over 2200 sq. ft. and features a front flex room large enough to accept a dining table or make a great office with elegant COFFERED ceilings. Gleaming maple HARDWOOD floors, POTLIGHTS galore, and a big, bright MODERN KITCHEN featuring an island for prep with lighted accent shelving and a pantry wall - loads of cabinetry! The spacious primary features a tray ceiling, comfort height vanity with dual sinks, a corner soaker tub and separate shower. The generous walk in closet is conveniently attached to the UPSTAIRS LAUNDRY room. Separating the primary from the two additional bedrooms and secondary full bath is a CENTRAL BONUS ROOM with 2 openings and a niche wall in the hallway. Very cool for a media or play room! Additionally, there is a BUILT IN TECH CENTRE/DESK - so many places for activities! This home comes complete with stainless steel kitchen appliances and front load washer and dryer, BUILT IN SPEAKERS in locations throughout the home, knockdown ceiling texture plus a gorgeous full height tile FIREPLACE with floating hearth as well as CENTRAL AIR Conditioning and CENTRAL VAC SYSTEM. Appreciate the unfinished walkout level to finish as you please! (Potential Suite - subject to approval and permitting by the city/municipality, games room or ultimate Person cave, home based business etc.) possibilities are endless! Check out this LOCATION - With Fish Creek Park’s trails and pathways, Lake Sikome, schools, and shopping nearby, this is an unbeatable lifestyle in one of Calgary’s most sought-after communities. This gorgeous, well kept home must be seen! (id:57557)
6800 St. Francis Lane
South Glengarry, Ontario
Riverfront home on a beautiful lot with a great view of the St. Lawrence River and shipping channel. In addition to being prime waterfront, the location has reasonable access to Hwy 401 and the amenities of Cornwall and Lancaster. The home has been extremely well upgraded on the inside with in floor heating, two new modern bathrooms, beautiful engineered hardwood throughout the main house. The extended sunroom with tile flooring is a positive addition to the living space. It is an ideal home or pied a terre for a couple or single person and the dwelling is in move-in condition. (id:57557)
20025 Beaupre Road
South Glengarry, Ontario
This impressive family home is well thought out, spacious & bright & is situated on a tranquil 5 acre property! The home features a dramatic living room with vaulted ceilings & contemporary design. Exposed wood and stone hearth have timeless appeal & create a comfortable back drop for family dinners & entertaining. The property is beautifully landscaped & features two large outbuildings (one with electricity) as well as a large deck & screened room that overlooks the serene property. The updated kitchen is a chef's delight and has quick access to the screened room and patio. Easy commute to Montreal or Cornwall, but room to breathe in the Country, Make your next house a home! Sales Brochure Available Upon Request, View Additional Pictures by clicking on multimedia tool. A Pleasure to show, make your appointment to View by appointment only through Licensed Realtor(s) (id:57557)
61 Reid Street
Corner Brook, Newfoundland & Labrador
This lovely 3-bedrrom 2-storey half duplex home in townsite area is just what you have been waiting for! The main level has a spacious living room, formal dining room and kitchen. The 3 bedrooms and full bath with claw bathtub is located on the second level. The laundry area is located in the basement which is perfect for storage or can be developed for extra living space. The back porch leads to the 10 x 12 deck overlooking the lovely backyard. A short leisurely walk to the downtown area where you will find restaurants and amenities. Walking trails and recreation only minutes away. (id:57557)
43506 Twp Rd 630
Rural Bonnyville M.d., Alberta
Luxury Living On 5 Acres Between Bonnyville & Cold Lake! This stunning, custom-built bungalow blends style, space & serenity! Welcoming front entrance, open-concept layout & engineered walnut floors. Chef-inspired kitchen features granite countertops, an oversized eat-at island, extensive cabinetry & a spacious dining area w/ garden door leading to a massive back deck complete w/ gazebo & gas BBQ hookup. The bright & cozy living room offers a beautiful tile-surround gas fireplace & vaulted ceiling. Convenient mudroom off the garage includes laundry, WI pantry & half bath. 5 bdrms & 4 baths including a primary suite w/ WI closet & spa inspired ensuite w/ double sinks, a tiled shower & an oversized jetted tub. Fully finished basement offers a large rec room, theatre room w/ wet bar, office, flex room & abundant storage. Beautifully landscaped & private yard w/ shrubs, garden plot, two sheds, C-Can w/ lean-to & a 30’ x 40’ attached heated garage w/ 220 power + plenty of extra parking! Make Your Move! (id:57557)
51 - 1770 Albion Road
Toronto, Ontario
Prime Commercial Unit being used as a Meat shop by the current Tenant for Sale! Exceptional opportunity to own a finished commercial unit in a high-visibility plaza at a prime location (Albion & Hwy 27). Property Features: Ground-floor unit with excellent exposure zoning Ideal for Take out, Pizza, Bakery/ Coffee , Meat shop much more uses available, Unit offers office + Reception area Kitchen & Washroom and some extra space at the back and Mezzanine included in the total square feet (Currently Rented separately for additional Income. Ample parking for staff & clients Close to TTC, Tim Hortons, Restaurants, and residential area. Note Only Building is for Sale not the Business or Related equipment. All the measurements are as per Builder's Sketch. (id:57557)
226 Gateway Manor S
Lethbridge, Alberta
Big, Beautiful 5 Bedroom, and 3-Bathroom Modified Bi-Level with Walk-Up Basement and Over 3,200 Sq Ft of Living Space! Stucco exterior with stone accents (One of the few in the neighbourhood). Large 23x23 double garage! Main entry features foyer with tiled floors, grand entry, and closet for your coats. There is also an entrance to the garage. Main level is an open plan with vaulted ceilings and hardwood floors in living room. Kitchen has granite counters, stainless steel appliances(including brand new fridge), plenty of cupboards, and a large pantry. There is even a office on the main level for getting some work done. Dining room is a good size and fits a large table. There is also a door to the deck out back and a space for your BBQ and stairs going down to your yard. Back inside, the living room features two large windows along the south-facing rear of the home and let in tons of natural light (perfectly positioned for future solar panel installation). Main floor also has 2 big bedrooms with carpet flooring and a full bathroom with tub/shower combo. Upper level houses a primary retreat bedroom that has a tray ceiling, 5 piece ensuite with sink, large soaker tub, and separate walk-in shower. There is also a big walk-in closet. Fully developed basement has massive family room with gas fireplace, 2 more large bedrooms(each with their own walk-in closet), another full bathroom, sunroom/gym area that walks up to the back yard, and utility/furnace room with secondary laundry hookups. Home has conveniences of central Air Conditioner and Hot Water. Step outside to the sunroom and with just 6 steps up to the backyard. The backyard is fenced & landscaped, with underground sprinklers in the front lawn of course. Home backs onto open farmland with green views. Move in and enjoy summer in one of Lethbridge's Best South Side Neighbourhoods! Just down the street is a school park space to run and play. Also just 2 min drive to Superstore, Costco, and Walmart. Super convenient! (id:57557)
904, 1078 6 Avenue Sw
Calgary, Alberta
Location truly sets this property apart. Enjoy the convenience of living just steps away from all that downtown has to offer, including restaurants, shopping malls, the LRT station, Princess Island Park, and the beautiful river pathways. This uniquely designed building provides a wide range of amenities such as an indoor swimming pool, a fully equipped gym, a hot tub, a pool table, and a party room. The welcoming lobby features a concierge, and the unit includes two heated underground parking stalls, extra assigned storage, along with additional visitor parking and in suite laundry facilities. Inside, the unit offers two spacious bedrooms, two full bathrooms, and a den, with two separate balconies. The master bedroom features walk-through double closets and a private four-piece ensuite. The second bedroom is also generously sized, includes ample closet space, and offers access to one of the balconies. The kitchen is open to the dining and living areas, all of which enjoy beautiful views through floor-to-ceiling windows. A balcony extends from the kitchen and living room, with access through the living area. The den is ideally positioned off the kitchen, facing the windows and capturing the natural light and views.A second three-piece bathroom is located off the main living space for added convenience. The kitchen features granite countertops, stainless steel appliances, a large working island with eating bar, along with plenty of cabinet space . Finishes throughout the unit include slate, tile, and vinyl plank flooring. 14K of vinyl plank installed in the last few years. Don't miss this opportunity for this excellent investment. (id:57557)
14862 21 Avenue
Frank, Alberta
This versatile and beautifully maintained home is an incredible investment opportunity in one of Alberta’s most scenic communities. Whether you're looking for a family home with mortgage help, or a full rental property with dual income potential, this home checks all the boxes. The main floor features 2 spacious bedrooms and 2 full bathrooms, a bright and welcoming living space, and a well-appointed kitchen. Downstairs, the legal basement suite offers a full kitchen, 1 bedroom plus a den, another full bathroom, and its own private entrance—ideal for tenants or extended family. The home has had recent upgrades including an improved sound barrier, Air Conditioning, new flooring and updated bathroom in the basement suite. The garage and ample parking at both the front and rear of the property ensure space for multiple vehicles, RVs, or trailers. Enjoy low-maintenance landscaping in the private backyard and a stunning display of mature perennials in the front yard that provide beautiful curb appeal year after year. Surrounded by breathtaking mountain views, this home is ideally located to enjoy everything the Crowsnest Pass has to offer—outdoor adventure, a close-knit community, and a relaxed lifestyle. (id:57557)
38, 64009 Township Road 704
Rural Grande Prairie No. 1, Alberta
Tranquility awaits at your own private oasis just min from City limits in the peaceful County neighborhood of the The Ranch. This custom built 2 storey home has jaw-dropping curb appeal on an irreplaceable 2.97 acre treed corner lot off a quiet cul-de-sac. Just a short drive South on pavement past the Nordic Ski trails you can find this custom built 2 storey home with all the features you could dream including City water! Upon entering the treed driveway you are greeted with concrete planters, retaining walls, center planter for turn-around drive and stunning covered veranda surrounded by gorgeous river rock features and composite decking. Large front entry welcomes you with tile flooring, convenient main floor office/den, 1/2 bath and down the hall is large main floor laundry room with sink & cabinets plus extra storage room with access to the massive 28'x45' fully finished, heated and meticulously maintained garage with 12' ceilings, built in storage cubbies, large mudroom area and brilliant back dog room with access to exterior dog run! Main floor living room features stunning hardwood flooring, large feature stone fireplace and beautiful West facing windows overlooking the patio and fully treed backyard. Open concept layout carries into the timeless kitchen with luxurious cabinetry, large center island with granite countertops. fabulous walk-in pantry and huge dining nook with access to the picture perfect rear patio. Upper level features 4 bedrooms, 3 oversized rooms with main bath and hotel like primary suite over 700 sq.ft with corner fireplace, massive walk-in closet, and beautiful ensuite featuring 4x8' shower, dual sinks, vanity station and dbl jacuzzi tub. Basement is fully developed and features 5th bedroom, 3rd full bath, large rec room with pool table, wet bar with additional fridge, quartz countertops and modern storage shelving just off the recently completed theatre room! This space features 10' screen, JVC projector, 10 speakers, 2 subs and 2 ti er theatre seating! Enjoy the game or your favorite family movie night in this exceptional space that can easily accommodate 8-10 guests! Outside is truly breathtaking! Upon exiting your oversized "man-cave" garage you can stroll the 2.97 acres while your family pup is safely secured in the oversized shaded dog run. Plan family gatherings around the 20x20' octagon firepit pad or take your ATV's out for a ride just min from the riverbank with tons of quading and hiking trails! This lot has been cleared of all the deadfall, features a great slope and has space ready for 40x40' shop with bump out on septic already in place! Built with love and attention to detail this home is sure to impress and offers a beautiful space for large family or a couple that loves to entertain! Call today for your personal tour! (id:57557)
978 Appin Road
Appin Road, Prince Edward Island
TO BE MOVED. Like new and quality built, this charming property offers exceptional value, ideal as a first home, seasonal cottage, Airbnb, or income generating rental. Move in ready and affordably priced, a smart investment with versatile potential. (id:57557)
1780 49 Avenue
Red Deer, Alberta
Located in Westerner Park, this 26,200 SF building is available for lease. The front office includes a reception area and waiting room, three large offices, two washrooms, a service station with a built-in counter, and a staff lunchroom on the second floor. There are two separate shops, located on the Northwest and Southeast of the building. The Northwest shop is split into three sections and includes (8) 16' x 12' overhead doors, an additional parts room/office, and two washrooms. The Southeast shop is separated into two sections. The first section includes (2) 16' x 12' and (2) 14' x 12' overhead doors that create two drive thru bays. The remaining 7,656 SF shop space in the Southeast portion of the building features (8) 16' x 12' overhead doors. There is a paint booth in the Southeast shop that can be leased for an additional $2,500.00 per month. The Landlord is willing to demise the building or remove the paint booth upon request, with rates adjusted accordingly. The building sits on 3.09 acres and the property is fully paved, with parking stalls available directly in front the building. Additional Rent is estimated at $4.73 per square foot. (id:57557)
768 Tenth Avenue
Hamilton, Ontario
Versatile legal duplex on a corner lot, perfect for first-time buyers eager to offset your mortgage, an empty nester looking to simplify while generating income, or an investor seeking a turnkey rental with garden suite potential - this home delivers across the board! The tenanted upper unit features three spacious bedrooms, an upgraded kitchen with lots of storage, a stylish 4-piece bathroom, and in-suite laundry. Downstairs, the vacant legal basement unit has two generous bedrooms, a full 4-piece bath with private laundry, and its own sleek kitchen complete with 4 stainless steel appliances. Easy utility billing with separate hydro meters. Outside, you'll find ample parking for 4 cars in the double wide driveway, a large patio ideal for entertaining, an oversized shed, and lots of space - perfect for a future garden suite or lots of space for outdoor activities. Situated in a desirable neighborhood close to Limeridge Mall, transit, parks, schools, and easy highway access. (id:57557)
768 Tenth Avenue
Hamilton, Ontario
Versatile legal duplex on a corner lot, perfect for first-time buyers eager to offset your mortgage, an empty nester looking to simplify while generating income, or an investor seeking a turnkey rental with garden suite potential - this home delivers across the board! The tenanted upper unit features three spacious bedrooms, an upgraded kitchen with lots of storage, a stylish 4-piece bathroom, and in-suite laundry. Downstairs, the vacant legal basement unit has two generous bedrooms, a full 4-piece bath with private laundry, and its own sleek kitchen complete with 4 stainless steel appliances. Easy utility billing with separate hydro meters. Outside, you'll find ample parking for 4 cars in the double wide driveway, a large patio ideal for entertaining, an oversized shed, and lots of space - perfect for a future garden suite or lots of space for outdoor activities. Situated in a desirable neighborhood close to Limeridge Mall, transit, parks, schools, and easy highway access. (id:57557)
214 Long Boat Run West
Brantford, Ontario
Built in 2024, this stunning freehold detached bungalow offers 2 bedrooms and 2 full bathrooms in desirable West Brant! In-law suite potential with an unfinished basement featuring 7.5’ ceilings, a walk-up, and an egress window—ready for your vision. The main level showcases 9’ ceilings, a functional layout, a dining area, an eat-in kitchen with stainless steel appliances, and a spacious great room with patio doors leading to the backyard (id:57557)
3640 Horsefly Road
150 Mile House, British Columbia
* PREC - Personal Real Estate Corporation. Discover the perfect blend of privacy, space, and opportunity on this beautiful 12.41-acre property. Set in a peaceful and fairly private location, this parcel offers a flat, ready-to-build site ideal for your dream home or mobile home! A large 40x27 workshop with 12x40 lean-to is already in place, perfect for storage, tinkering, or turn it into a dwelling. Bring your vision and make this incredible piece of land your own! (id:57557)
117 3530 Kalum Street
Terrace, British Columbia
Stylishly renovated 3-bedroom, 1.5-bath townhouse offering comfort and convenience in a prime location. Enjoy a fresh, modern look with thoughtful upgrades including a sleek kitchen, updated bathrooms, and tasteful design touches throughout. Perfect for those seeking a functional and stylish space just minutes from the central area, with easy access to shopping, recreation, schools, and transit. Enjoy the benefits of low-maintenance living without compromising space or style. Move-in ready and full of charm-don't miss this one! (id:57557)
3173 Pritchard Road
Williams Lake, British Columbia
* PREC - Personal Real Estate Corporation. Welcome to your dream log home with breathtaking panoramic lake views! Tucked away on 8 peaceful acres in the heart of the Big Lake community, this 4-bedroom, 2-bathroom log home offers the perfect blend of rustic charm and everyday comfort. Step inside to the warm embrace of exposed log walls, a cozy fireplace, and a spacious living area bathed in natural light from large windows that perfectly frame the sparkling lake beyond. Outside, the property is fully fenced and cross-fenced, ideal for a hobby farm setup. A large detached workshop provides endless possibilities for projects, hobbies, or storage. With plenty of parking and space to roam, this property has room for both work and play. Don’t miss the chance to own this slice of Cariboo paradise! (id:57557)
4 & 4a Bells Point Road
Port Mouton, Nova Scotia
Experience the pinnacle of oceanfront living with this breathtaking waterfront lot, a true coastal paradise. Nestled along a private, tranquil road, this enchanting property offers 140 feet of pristine ocean frontage, complete with a charming pebble beach and lush natural surroundings. Located in a welcoming community that seamlessly blends serenity with vibrant energy, this property is ideal for both seasonal getaways and year-round living. Revel in the beauty of nearby Summerville and Carters Beach, or tee off at the renowned White Point Golf Club, all just minutes from your doorstep. For your convenience, the town of Liverpool is only a 10-minute drive away, offering essential amenities such as a hospital, schools, and a recreation center. This is more than just a propertyits an opportunity to create the waterfront lifestyle youve always dreamed of. (id:57557)
138 Willow Drive
Hinton, Alberta
This solid mill home has been extensively upgraded in recent years. Since 2021, the upper level has been tastefully re-done and the shingles and furnace have both been replaced. The updated kitchen features stainless appliances and there's vinyl plank flooring throughout much of the main floor. It offers 3 bedrooms upstairs and a 4th in the basement. One of the spare bedrooms upstairs has patio doors out to the covered back deck making for a bright and versatile space. Plus, the living room and dining room are both bright and spacious. The partially developed basement features a huge rec space along with a large laundry room complete with a sink. There's also a nook that could make for a nice media room or easily be converted to a 5th bedroom. Outside, the massive 15'x100' concrete driveway pad was poured in 2022 and allows space for vehicles and an RV. Plus, the detached heated garage is 20'x24' with 220 wiring and there are 2 sheds in the flat back yard. This property backs onto a school yard and is located on a quiet street in the mature valley neighbourhood. (id:57557)
99 Cross Road
Great Village, Nova Scotia
**Quick closing available ** Charming Country Retreat on 2.2 Acres! Discover the perfect blend of tranquility and convenience in this adorable home, nestled on a spacious 2.2 acres complete with a serene pond. Ideal for hobbyists or extra storage, the 24x24 wired and heated garage adds versatility to your property. Step into your private backyard oasis, featuring a charming pavilion with a swing, all set on a runway style deck, perfect for relaxing or entertaining. Inside, you'll immediately appreciate the practical layout, with a laundry room conveniently located near the side entrance. The open concept living space is designed for modern living, showcasing a center kitchen island with a stylish butcher block top. The dining area offers abundant space, complemented by large storage closets for all your needs. The living room, adorned with wall-to-wall bookshelves, boasts a cozy electric fireplace that sets the perfect atmosphere. Retreat to the primary suite, which overlooks the backyard. The ensuite bathroom is a true highlight, featuring a luxurious tiled walk-in shower that invites relaxation. A second bedroom and an elegantly designed main 4-piece bathroom, complete with stunning tile work, make this home both functional and beautiful. Experience the joys of country living while remaining close to amenities, including the popular Masstown Market. This home is equipped with generator wiring, a newer front deck, wheelchair accessible and has had its septic system recently pumped. Dont miss your chance to own this must-see property! What are you waiting for? Put it on your list today! (id:57557)
0000 Montee Lemieux Road
Hawkesbury, Ontario
***Possibility of Severances*** Escape to the serenity of nature with this 21.71 acre wooded lot. The property boasts an abundance of mature maple and beech trees, making it ideal for a small scale-sugar shack operation or the perfect canvas to design and build your dream home, nestled in the heart of the forest. Conveniently located near the Quebec border, this property offers easy access to nearby amenities while maintaining a tranquil and secluded atmosphere that ensures unmatched privacy and tranquility. Ideal for nature lovers, outdoor enthusiasts, or hobbyists looking for a sustainable lifestyle with plenty of space for trails & recreational activities. Dont miss your chance to own this rare and versatile property. Contact us today for more information or to schedule a visit to explore the possibilities this wooded lot has to offer! (id:57557)
35 Lochiel Street E
North Glengarry, Ontario
Discover a prime investment in Alexandria! This property features six 2-bedroom units, each with washer/dryer hook ups, gas heating, and private parking. Tenants pay their utilities. Located centrally, close to shopping and services, this well-maintained building promises steady income and long-term appreciation. Potential development opportunity on the extra lot. Don't miss out on this gem for your investment portfolio! (id:57557)
2675 Doebert Road
Blind Bay, British Columbia
CAPTIVATING SHUSWAP VIEW, 3 bedroom, 3 bath custom home. Amble directly out onto the expansive covered balcony to your ""PRIVATE PARADISE"" with mesmerizing vistas of the glistening Shuswap Lake. Enjoy the sights and sound of Lake Life over looking 2 Marinas. The Chef will be able to see from the expansive kitchen window when family friends arrive back to the Marina. The great room is on the main floor, giving a wonderful open and bright area for entertaining with an 11ft vaulted ceiling ""OPEN PLAN"" design, with an elegant gas fireplace. Stainless steel appliances (Fischer Paykel/Jenn Air) in the Chefs dream kitchen that offers ample storage for large cookware, an over depth double sink, updated faucets, solid edge counters with solid oak millwork. The master bedroom offers a haven of relaxation with a private door to the balcony, ensuite bathroom featuring, walk-in shower with a seat, double vanity, walk-in closet with laundry. Walkout lower level has a large open design ""FLEX"" room with lake & mountain views. This space can be used for media, gym, yoga or office by the cozy fireplace. This turn key home has 9 outdoor parking spaces on a concrete driveway, 670 sqft 3 door garage with hot cold water, SS sink, cabinets, air compressor, vacuum, 220V, Home boasts U/G sprinklers, central air & vacuum, This 4 season home has everything close, golf, 2 public beach's, restaurants, ski, hike, snowmobile. Please check out the walk through Video's. (id:57557)
88 Lakeshore Drive
Penticton, British Columbia
88 Lakeshore Dr. Drive East Penticton Three beautiful suits in the whole family Who gets the one bedroom who gets the two better wow who gets three bedroom penthouse It just doesn’t get better than this very private. Lots of parking separate garages. Wow, a penthouse with a man cave And the two bedroom suite for our guest If you are a ""think outside the box"" type of person then 88 Lakeshore would be an excellent fit for you! Multiple uses such as owning this building in its entirety living in one of the suites then renting out the other suites, or, it could be more than the 3 residential homes. This location offers C5 – Urban Centre Commercial PURPOSE This zone provides an opportunity for an owner to live and work within the same building. Live in the 2,583 sq. ft. lakeview penthouse and convert the first and second floors into dentist or doctor’s office, medical/health offices, convenience store/retail, business support service, animal clinic and much more. The building itself comprises 3 floors of architectural splendor. Main floor entry offers full size hi-efficiency commercial elevator security controlled for each floor which delivers on a promise of breakthrough quality & unsurpassed engineering excellence. 3 garages, each assigned independently to the 3 homes for a total of up to 9-12 vehicles. Second floor offers 2311 sqft. with a separate titled 686 sqft. suite for guests, rentals or caretaker. This rare and desirable property has a total sq. footage of 6,356 sq. ft. We all know ""location, location, location"" so let's face it, the walking score to shops, restaurants, farmers market & all of what the downtown can offer is at your doorstep and it doesn't get any better than this. This property offers masterclass in luxury, lifestyle, & design. Penticton. Live, Work and Play, Call Now (id:57557)
88 Lakeshore Drive
Penticton, British Columbia
88 Lakeshore Dr. Drive East Penticton Three beautiful suits in the whole family Who gets the one bedroom who gets the two better wow who gets three bedroom penthouse It just doesn’t get better than this very private. Lots of parking separate garages. Wow, a penthouse with a man cave And the two bedroom suite for our guest If you are a ""think outside the box"" type of person then 88 Lakeshore would be an excellent fit for you! Multiple uses such as owning this building in its entirety living in one of the suites then renting out the other suites, or, it could be more than the 3 residential homes. This location offers C5 – Urban Centre Commercial PURPOSE This zone provides an opportunity for an owner to live and work within the same building. Live in the 2,583 sq. ft. lakeview penthouse and convert the first and second floors into dentist or doctor’s office, medical/health offices, convenience store/retail, business support service, animal clinic and much more. The building itself comprises 3 floors of architectural splendor. Main floor entry offers full size hi-efficiency commercial elevator security controlled for each floor which delivers on a promise of breakthrough quality & unsurpassed engineering excellence. 3 garages, each assigned independently to the 3 homes for a total of up to 9-12 vehicles. Second floor offers 2311 sqft. with a separate titled 686 sqft. suite for guests, rentals or caretaker. This rare and desirable property has a total sq. footage of 6,356 sq. ft. We all know ""location, location, location"" so let's face it, the walking score to shops, restaurants, farmers market & all of what the downtown can offer is at your doorstep and it doesn't get any better than this. This property offers masterclass in luxury, lifestyle, & design. Penticton. Live, Work and Play, Call Now (id:57557)
50 8631 South Shore Rd
Lake Cowichan, British Columbia
Who says you can’t have your own little piece of paradise at beaver lake resort. You could become a 1/50th owner in BL RESORT by buying this beautiful 3 storey 5384 square foot log home. Beaver Lake Resort is located only about one km west from the town of Lake Cowichan and is situated on it’s own little lake with a large beach. Become a permanent resident as lot 50 is the only lot where you can live year long. The taxes shown are for the total BL property and are paid by BL Resort thru the yearly assessment fee to each of the 50 shareholders to maintain the entire property. This home is big enough for a 2 family purchase and has a great family atmosphere. The 1224 sq ft loft features the master bedroom, sitting area, ensuite featuring a jacuzzi tub and spacious walk in closet. You can have a row boat or electric boat on the lake and catch some of those great little fish. The is a huge grassy area and a playground area for the kids. When you purchase this,there isn’t any ppt tax (property purchase tax ) as you are buying into BL Resort (a corporation) the zoning is C4 tourist commercial. Must be accompanied by a realtor. (id:57557)
Lot 69 Castle Heights
Anglemont, British Columbia
Enjoy the view of the Shuswap Lake from this 0.3 acre piece of property! This lot has a natural path leading down to a shed. Offering year round recreation and all the amenities to keep you comfortable, Anglemont is the perfect choice for 4 season living or a vacation paradise. Power and water at lot line with a flexible building scheme and quick access to golfing and the lake. New paved road Castle Heights allows for easy access to this property. (id:57557)
1214 Okanagan Avenue Unit# 26
Chase, British Columbia
Motivated Seller! Substantially renovated three bedroom mobile home is move in ready! This mobile has had so much work done to it that it is practically new and feels like you are in a house. Pellet stove in the living room has been WETT certified and is a great way to stay warm in the winter. Beautiful new kitchen cabinets will make cooking a dream! One side of this mobile has the master bedroom with large 5'8"" x 4'5"" walk in closet, second bedroom and nice sized bathroom, opening into the office space. Other side has the third bedroom off the kitchen for additional privacy for your guests. Outside is beautifully landscaped and with neighbors only on one side it gives you lots of privacy! This is the best spot in the park with a bonus green space for you to enjoy on the other side of the mobile! Plenty of storage including a 12'x8' shed and two utility metal sheds as well as a 6'x12' greenhouse already plumbed for water timer and drip lines. Pad rent is $550 and small pets are allowed upon park approval. Chase is an amazing Village that allows you to drive your legal golf cart and had everything you need including doctors, dentist, banks, golf, shopping and more! (id:57557)
4914 53 Street
Rimbey, Alberta
This spacious 1,553 sq. ft. bungalow in Rimbey is a delightful blend of classic character and practical living. Built in the 1960s, the home offers thoughtful updates that make it ideal for both young families and mature homeowners who still host those big family gatherings. One of the standout features is the large family room addition, complete with a cozy wood-burning fireplace and direct access to a generous west-facing deck—perfect for enjoying those stunning Alberta sunsets. On hot summer days, you can lower the shutters to keep the space cool and comfortable, maintaining a pleasant indoor climate.The kitchen is a cook’s dream with ample cabinet space and room for all your favorite appliances, making it easy to prepare anything from everyday meals to holiday feasts. Downstairs, you’ll find a spacious recreational room with another wood-burning fireplace—perfect for game nights or movie marathons. The third bedroom is located here as well, along with abundant storage space to keep things organized. A single-car garage and extra parking via the back alley add to the practicality of the property.Beyond the home itself, Rimbey is a charming and welcoming town with convenient access to local shopping, a hospital, and a vibrant calendar of community events. Everything you need is just minutes away, making it a great place to settle down.Whether you’re starting out, slowing down, or somewhere in between, this home offers comfort, space, and small-town warmth—all wrapped up in a timeless package. (id:57557)
958 Route 710
Cambridge-Narrows, New Brunswick
Summer is here! Don't miss your chance to own 2.4-acre waterfront property, just outside the Cambridge Narrows town limits! This private and serene lot offers stunning sunset views and is ready for you to enjoy. The property is accessible via Route 710, the main road into Cambridge Narrows, and is already equipped with a driveway, power, and a pad in place. Youll love the breathtaking water views and the 330 feet of private beachfront along the tranquil Washademoak Lake. The property also features a spring that provides plenty of fresh water. To make this the perfect turnkey property, negotiable items include: a 70ft EZE Dock with ladder and bench, a 2007 Wildwood 342RLDS Park Model trailer with deck, and a 2002 Sierra Sport 21ft Pontoon Boat with a 50HP motor. Enjoy unforgettable sunsets from the deck, watch boats pass by, and embrace the peace and beauty of this incredible location. Only 30 minutes from Sussex and just 10 km from Highway 10 Cambridge Narrows. Call today to schedule a private showing this one wont last long! (id:57557)
459 Main Street
Shediac, New Brunswick
Investor Alert! TRIPLEX with Future Commercial Potential Main Street, Shediac. Excellent income property with huge upside! Located directly on Main Street in Shediac, this triplex offers reliable rental income today with strong redevelopment potential for the future. Continue with the full time rentals or perhaps initialize an Airbnb strategy? The building features:Two 1-bedroom units on the upper level each with private entrance and parking, One 2-bedroom, 1-bath unit on the lower level also with private entrance and parking. Three storage areas attached to the lower unit, including a large loft ideal for additional tenant storage or future conversion for rental or small business use. Key investor highlights:Lifetime steel roof low maintenance, long-term value. New poured concrete foundation structural peace of mind. Ample on-site parking for tenants and potential commercial clients. High visibility and traffic exposure along Shediacs Main Street corridor. Zoning and location may allow for future commercial or mixed-use redevelopment (buyer to verify with municipality). Whether youre looking for immediate cash flow or a strategic land play for future development, this property is well worth your consideration. Call today for financials and to schedule a private viewing! (id:57557)
1086 Raymer Avenue
Kelowna, British Columbia
Great investment opportunity. Ideally located across the street from schools, close to parks and the beach, shopping nearby as well, this property has 2 suites, each with 2 bedrooms and with its own laundry and meters, the top floor suite has 2 bedrooms and flex room, updated kitchen, large covered patio and access to the back yard. The lower suite also has 2 bedrooms has direct access to the backyard and its own entrance. The main level also features a space that could be utilized for extra storage, an ideal flex space, There is parking for up to 4 vehicles, and the yard is fenced with new chain link sections installed , recently cleaned up and tidied, ready for upgrades, and has 2 storage sheds. This is a prime location and great holding property. Great month to month tenants in place that would be happy to stay. Some photos digitally enhanced and staged. (id:57557)
1750 Mckinley Court Unit# 27
Kamloops, British Columbia
Located in the heart of the desirable Sahali neighbourhood, this spacious 3 + 1 bedroom, 3.5-bathroom townhouse is perfect for growing families. With over three levels of living space, this home offers comfort, functionality, and convenience. The main floor features a bright, comfortable layout ideal for everyday living. Upstairs you'll find generous bedrooms, including a primary with ensuite. The fully finished basement offers a versatile space—holding a rec room and bonus fourth bedroom that could be used for an office, home gym, or guest suite. Enjoy outdoor relaxation on your private patio, and benefit from the attached one-car garage for parking and storage. Located just steps from an elementary school, public transit, parks, and all the amenities that make Sahali a sought-after community. Don’t miss this opportunity to own in one of Kamloops’ most family-oriented neighbourhoods—book your showing today! (id:57557)
722 1st Avenue
Chase, British Columbia
Welcome to the Village of Chase where this versatile building is waiting to help you make your dreams come true! Live downstairs and work upstairs, making this an all in one package. C2 zoning includes many business opportunities, single family dwelling or multi family dwelling. Upstairs has a large store front, office, bathroom and plenty of storage in the back rooms. Full suite in the basement includes 14'x12' Kitchen, 14'x11' Living room, 14'x11'5"" Bedroom, bathroom with separate shower and 10'5"" x 13'5"" Laundry/Storage room, with the potential to develop a second bedroom or bonus room. Chase is an amazing Village that allows you to drive your legal golf cart and had everything you need including doctors, dentist, banks, golf, shopping and more! (id:57557)
1230, 76 Cornerstone Passage Ne
Calgary, Alberta
**FABULOUS FLAT WITH FUN & FITNESS** Welcome to this MODERN CONDO DEVELOPMENT, built in 2021, where STYLE MEETS CONVENIENCE. As you drive down the CHIC STREET and turn into this SLEEK NEW COMMUNITY, you can't help but smile. Approaching the front doors, you'll notice the latest in ELECTRONIC SECURITY SYSTEMS, offering peace of mind! Step into the BEAUTIFULLY DECORATED LOBBY, and you’ll start to feel right at home. The moment you enter the unit, you’re greeted by a FULLY FURNISHED and decorated space—ready for you to move in. The bright, ATTRACTIVE KITCHEN will bring out your inner chef, featuring GLEAMING STONE countertops and a TOP-OF-THE-LINE appliance package. Enjoy your morning coffee on the SPACIOUS east-facing balcony, bathed in NATURAL LIGHT. The master suite is generously sized and filled with SUNSHINE, offering a private ensuite that’s truly DELIGHTFUL. There's also an ADDITIONAL BEDROOM, perfect for guests or as a HOME OFFICE. No need to worry about winter with your own HEATED UNDERGROUND PARKING space. And when you want to stay active, the FULLY EQUIPPED FITNESS CENTRE and welcoming OWNER’S LOUNGE are just steps away. Plus, you can flex your green thumb in the COMMUNITY GARDEN or entertain friends in the OUTDOOR BBQ area on sunny days. All of this can be yours for just $14,487.50 down and $1,512.07 per month (o.a.c.). Join us for an open house every day—confirm times and come see your new home! (id:57557)
203, 1717 12 Street Sw
Calgary, Alberta
FULLY FURNISHED WEST FACING RENOVATED CONDO! Ideal for a furnished rental as all furniture included. CORNER UNIT. Spacious floorpan and big bright windows. Kitchen with stainless appliances and quartz counters with curved breakfast bar. Bathroom with plenty of storage and beautiful tile details. Spacious bedroom with double closet and storage room with in-suite laundry! Careful planned, this floorpan is thoughtful, functional and comfortable. Pets permitted. This unit does not come with assigned parking but there is lots of street parking available, no permit or time limit required. Steps away from everything 17th ave has to offer! Building is in incredible shape with a brand new roof and structure (2023) and waterproofing (2025). (id:57557)
420 3rd Street Ne
Manning, Alberta
REDUCED!! This fully finished 1171 sq. ft. home is perfect for the growing family. With 6 bedrooms and 2.5 baths offering lots of space. Some recent upgrades include new vinyl plank flooring throughout the basement along with new window inserts in the basement and a new front window upstairs. The back yard is all landscaped and fenced with garden area, fruit trees and lots of perennials. 18 x 28 detached garage with overhead auto door, insulated and heated with natural gas furnace is perfect for your vehicle in the winter. Entrance to the garage is off the back alley and offers additional parking spaces beside it. Located close to the hospital and splash park. (id:57557)
89 Glamis Road
Cambridge, Ontario
Welcome To 89 Glamis Road Cambridge. Affordable Comfort 3 Bedrooms With One Full Washroom at The 2nd Floor Another Powder Room at The Main Floor. Beautiful Kitchen With Open Concept To The Dining Room & Charming Living Room. Quiet Neighborhood. Excellent Location, Steps To All Amenities. Available Immediately For A Small Family. Easy Access To The HWY 401 & Shopping Stores. (id:57557)



