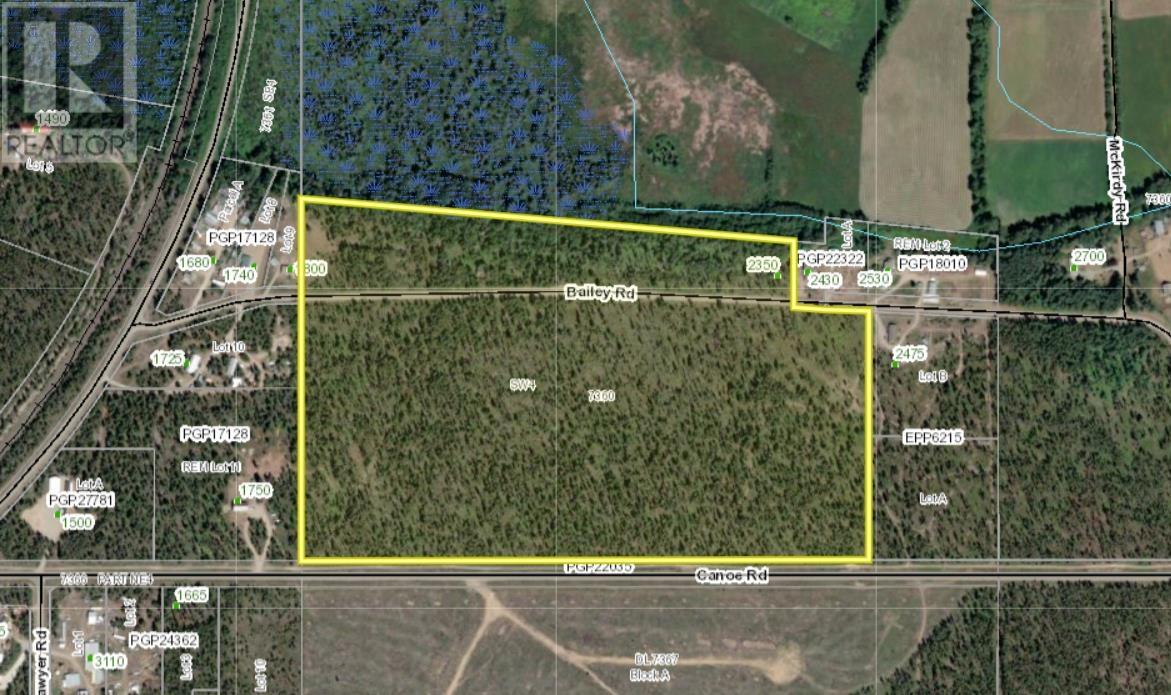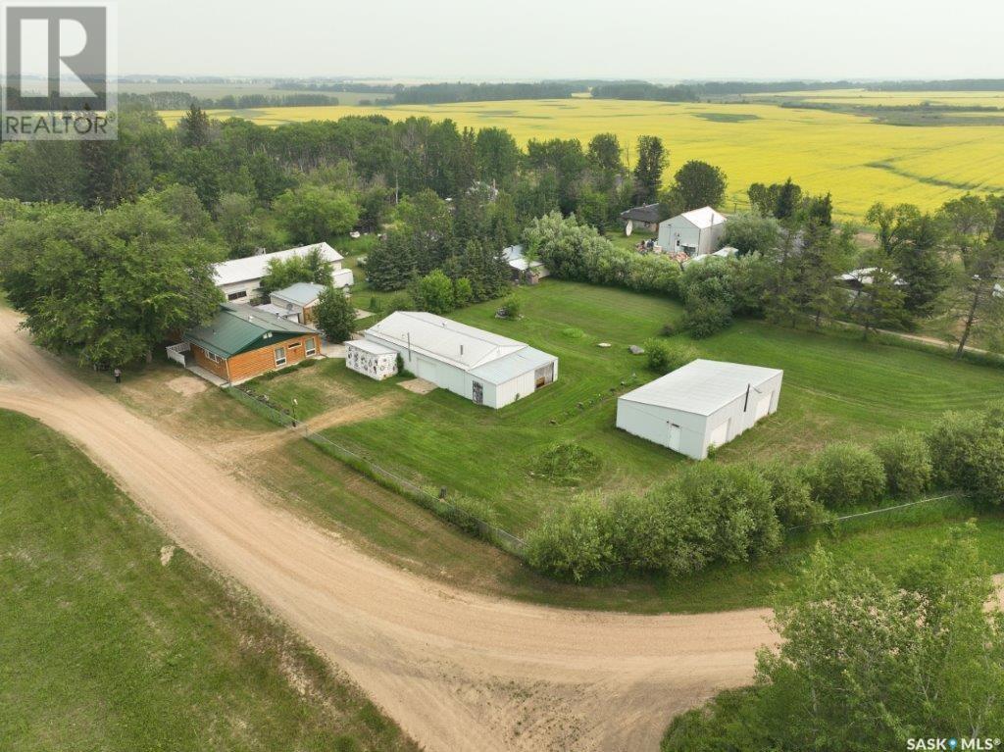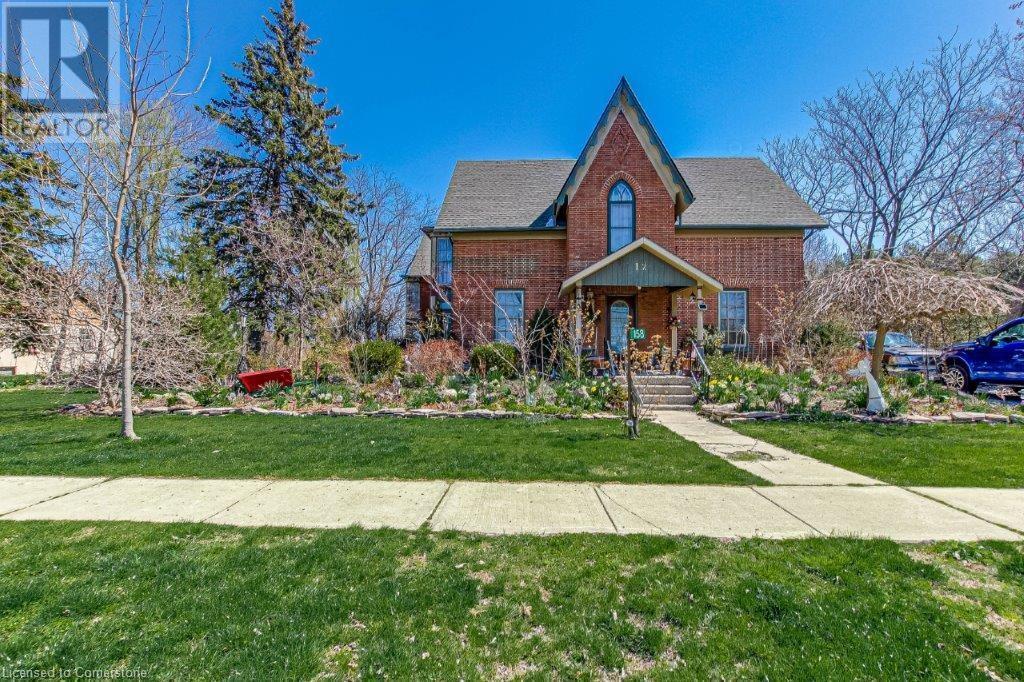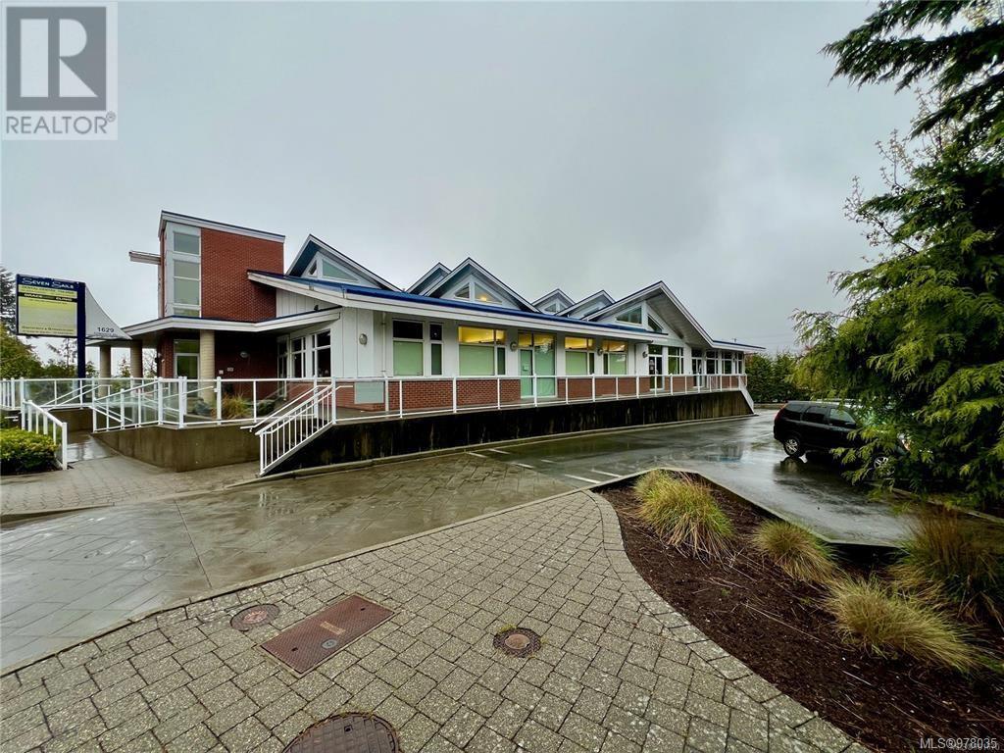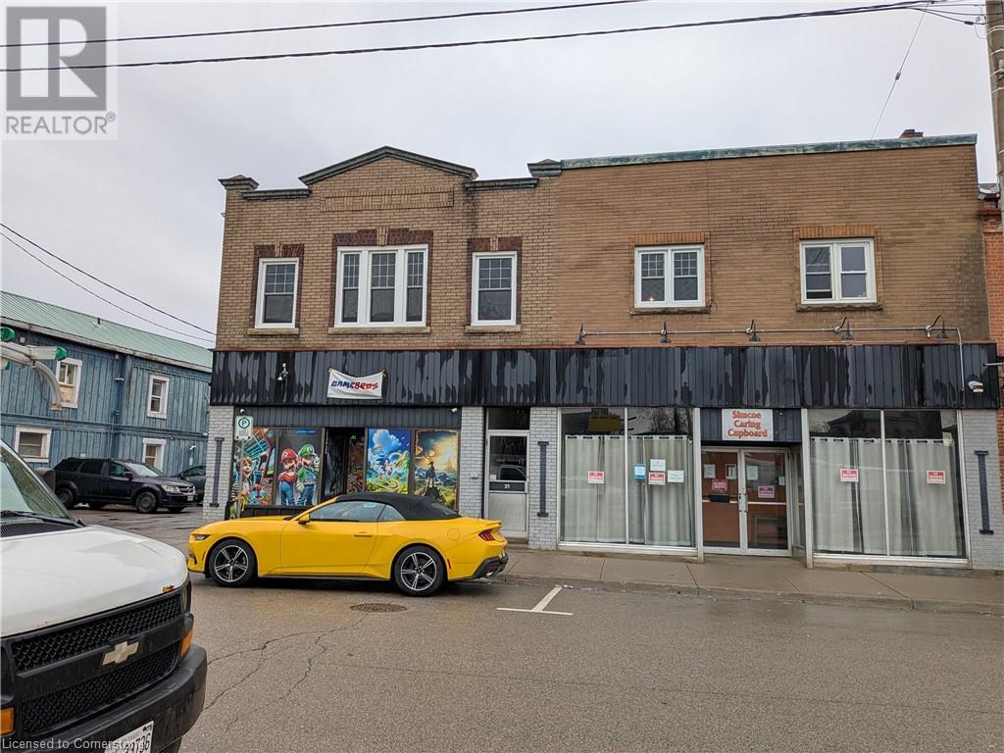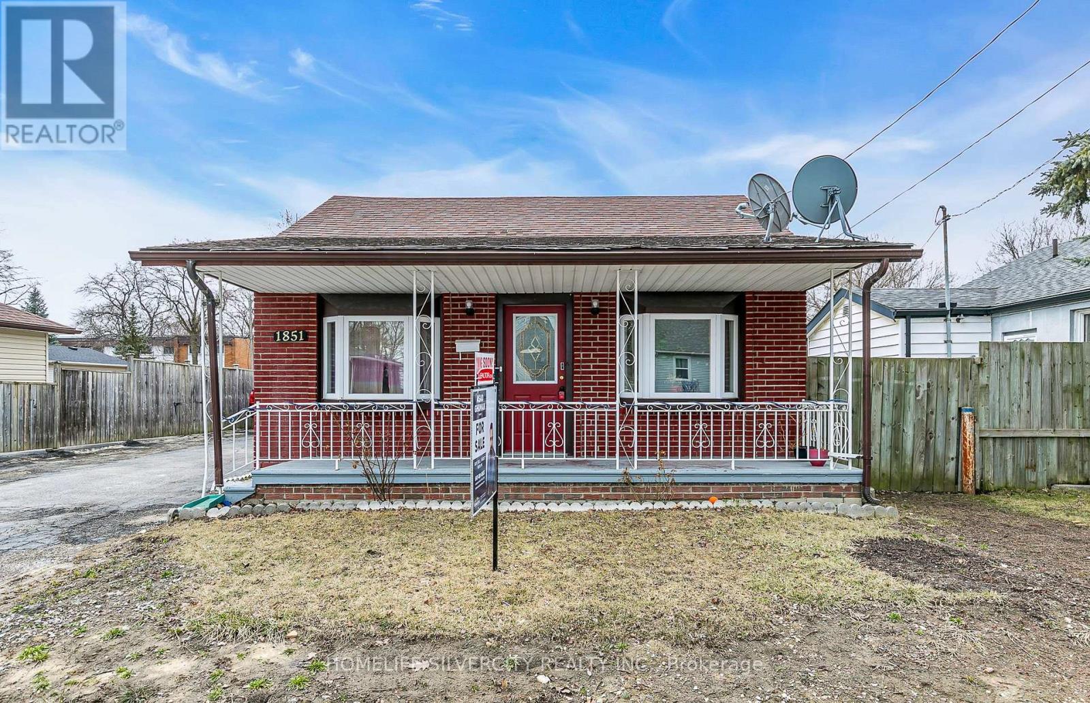2350 Bailey Road
Valemount, British Columbia
This large parcel presents many options for residential development. With 3 different zoning categories, you could create a mixed offering of residential acreages for future development. Valemount is on the cusp of growth and housing supply is in demand and small to mid-size acreages are limited. Located a short drive from town and on the road to Kinbasket Lake and the marina, the appeal of the location can't be denied. Also on residential see MLS# R2931919 (id:57557)
36 1st Street E
Weekes, Saskatchewan
NEW PRICE on this spacious acreage in the town of Weekes, featuring 4 titled lots total .84 acres. Whether you're looking for a great getaway cabin or your next home, this property has much to offer, potential income opportunities with the current cabin. Over 1,400 sq’ home includes,2 bedrooms, 4-piece bath & a 2-piece ensuite,Separate dining room, Sunken living room, Central air conditioning, 2024 Natural gas furnace, Wood stove, Main floor laundry, Screened deck, included 2022 Generator link power. The detached 1344sq’ two-car garage/shop 2003 is insulated and heated with its own natural gas furnace, wired for a welder, and features a remote door and additional 336’ storage shed attached space . a second 1040sq’ built 2005 two-shop/ garage for storage with sliding doors. Additionally, the property includes two cabins, 1 cabin 2000-384sq’ is ready to go with two bedrooms, living space, and a chemical toilet. Storage shed on side 2000-288sq’. 1 cabin 1997-528sq’ is structurally complete but requires finishing touches. Other features include a back screened deck with a natural gas BBQ hookup, village water supply, septic tank with pump out to the village pond, &complete chain-link fencing with large gates for privacy and access. Some buildings have lean-tos for wood storage. The property is being sold with all pictured furnishings & appliances, TV, fridge 2000, stove 2018, dishwasher, washer, and dryer, except for the riding lawnmower. The main home has a full metal roof 2003, updated windows 2003, large rooms, a kitchen with plenty of storage, a pantry with pull-out drawers, a linen closet, primary room has his-and-hers closets equipped with lighting. The front deck and stone/concrete patio add to the charm of this property. Xplornet & shaw satellite dishes are on the home. Water includes sewer & garbage pick up $100/per 3 months, equalized power $185 per month & energy $175 per month includes the big shop. Contact for more details and to schedule a showing. (id:57557)
158 Townline Street
St. Williams, Ontario
Step back in time and experience the enchantment of this magnificent 1840-built home. It seamlessly combines old-world charm with modern amenities. Featuring 3 bedrooms, an office, 2 bathrooms, and a Library, it offers ample space. The spacious eat-in kitchen, dining area, and family room are perfect for gatherings. The 9-foot ceilings exude grandeur. With internet wiring, a newer furnace and roof, and central air, it's both functional and comfortable. And the cherry on top? The property backs onto a park, ensuring privacy. (id:57557)
103 1629 Townsite Rd
Nanaimo, British Columbia
Introducing a prime professional medical space in a prestigious building managed by Wall Contracting. This fully equipped office space is ideal for medical, legal, or engineering professionals seeking an almost ready-to-go workspace. The main floor features a spacious layout with a tile entrance for low maintenance. Main entrance with cathedral ceilings, and skylights for natural light. Includes a convenient 2-piece bathroom, an interview room, and kitchen area with cabinets. Upstairs, you'll find a fully finished level with a 3-piece bathroom complete with a shower. There are two offices, a common area or staff area, and two full kitchens with sink and hot water. The second floor also boasts an emergency exit, high-powered extraction fan. Additional amenities include ample parking available through the management company. Don't miss this opportunity to move into a turnkey office space designed to meet your needs. Contact us today for more information or to schedule a viewing. (id:57557)
17-23 Kent Street S
Simcoe, Ontario
CALLLING ALL INVESTORS! A rare opportunity as has come to own this giant, income generating building. With a cap rate of over 7% it will sell fast! Add this to your portfolio and settle into an early retirement. Some updates include a new roof (2020), fire alarms (2023), windows (2021, 2025) newly renovated units 19A & 19B. This building consists of 7 one bedroom, 1 bath apartments. Each has a gallery style kitchen that opens to a spacious living room, a large bedroom and bath including a front hall closet. All 7 units are upstairs separated by a beautiful brick hallway. This building also features a separate laundry room with 1 coin operated washer & dryer. (extra income). On the main floor you will find 2 newly renovated, one bedroom apartments with their own ground floor access. Also on the ground level is a generous 2000 sq.ft. studio apartment with 20' ceilings and 2 baths, making this the perfect multiuse space. The front of the building has 2 commercial retail spaces, one 500 sq.ft., the other 2500 sq.ft. both with their own bathroom. The basement is unfinished and could also provide potential income. All 12 units are occupied and well maintained. Don't waste time, inquire how this building can kickstart your retirement today! Please refer to alternate MLS 40703890 (id:57557)
1851 Jefferson Boulevard
Windsor, Ontario
Don't miss out! Stunning Detached Backsplit 4 in a highly desirable neighborhood! This Beautiful detached home features: 3 Spacious Bedrooms 2 Baths LARGE LOT 50/ 162 Ft with ample outdoor space, 1:5 Car Garage + Driveway for up to 4 cars freshly painted and move in ready. Perfect for first time Home buyers and Investors. Prime location close to Schools, Transit, Shopping and all amenities. (id:57557)
187 6012 Road
Marble Mountain, Nova Scotia
Rare opportunity! Located on 850 feet of shoreline on the Bras d'Or Lakes with its very own little beach. This magnificent property is one of a kind and built with the highest standards. Modern, open concept living with a studio/loft on the 2nd level. Built on a concrete slab with ICF frost wall and in-floor hot water heat, along with an impressive stone fireplace with a Napoleon wood burning insert, perfect for cozy winter evenings. All 3 bedrooms have cathedral ceilings with its own private patio door with balcony. The spacious deck surrounds the house overlooking the water. A wooden walkway connects to an all-weather Gazebo, where the owners spend most of their time. Includes a detached garage built in 2019, and a dock, along with all furnishings, many of which are custom built. Across the cove was declared protected land and is free of any structures. (id:57557)
414 Thetis Dr
Ladysmith, British Columbia
Custom executive home with incredible 180 degree views of Stuart Channel the Gulf Islands and across Georgia Strait to the snow capped Coastal Mountain range. This expansive plan over three levels is blanketed in rich hardwood flooring with loads of windows for abundant natural light. All floors are serviced by the elevator which is located immediately as you enter the home. 4 bedrooms, 3 of which have ensuites, an office, 2 additional bathrooms and a contained 1 bedroom secondary suite round out the open floorplan and offer plenty of luxury for children and guests alike. Expansive decks provide enormous outdoor living space for BBQ's and entertaining and a private covered rear patio area offers some shade on those hot summer days. Storage is a plenty with over 600sqft of heated and well lit stand up crawlspace off the garage. Zero maintenance landscaping includes synthetic turf and rockwork, great for your back and the environment! (id:57557)
0 Betty Lane
Wollaston, Ontario
Almost 2 acres with approximately 200 feet frontage on Deer River. Rugged, forested property enjoys good access from municipal road over private roadway. Property situated just below conservation authority dam and includes legal access to the river above the dam as well. Canoe/Kayak downstream for miles or boat up river into Wollaston Lake. Best of both worlds. (id:57557)
43 Greenhill Crescent
Burin, Newfoundland & Labrador
Welcome to this charming 2-story family home, ideally situated in the sought-after Greenhill neighbourhood of Burin. With nearly 1,700 sq ft of living space, this property is perfect for families looking for both style and functionality in a family-oriented community. As you enter the home, you’ll immediately notice the beautiful details throughout, including elegant crown molding, graceful archways, and charming wainscotting. The main level offers a spacious office or playroom to the left. To the right, the large living room features an electric rock fireplace with built-in cabinetry on either side, creating a cozy atmosphere. The bright, white kitchen is a true highlight, offering a stunning backsplash, walk-in pantry, a large island, and plenty of room for cooking and entertaining. Adjacent to the kitchen is the dining room, featuring more wainscotting, making it the perfect place to gather with family and friends. The main level also features a conveniently located 2-piece bathroom combined with the laundry room, as well as a porch with built-in bookshelves and two closets. The porch leads to the fully fenced backyard, which includes a large deck, a storage shed, and plenty of space for children and pets to enjoy. Upstairs, you’ll find 3 spacious bedrooms and a full bathroom. The primary bedroom features a stylish shiplap accent wall and built-in shelving for added storage. This home also features a heat pump, ensuring reduced heating costs while keeping your family comfortable year-round. With its thoughtful design, modern finishes, and nearly 1,700 sq ft of space, this home is perfect for those seeking both comfort and style in a family-friendly neighborhood. Don’t miss out on the opportunity to make this beautiful property yours - schedule your private viewing today! (id:57557)
#5 54419 Rge Road 14
Rural Lac Ste. Anne County, Alberta
BEST OF BOTH WORLDS! NEW HOUSE ON BEAUTIFUL TREED ACREAGE! Rare opportunity to own this incredibly upgraded home on 3.7 acres in Bilby Heights. Built by highly acclaimed Rococo Homes, this house has an endless list of upgrades: 9' ceilings, stylish kitchen w/ upgraded ceiling height cabinets (real wood not MDF), custom herringbone backsplash, gas stove, quartz countertops throughout the entire house, walk through pantry. Keep warm with the stunning river rock finished wood burning fireplace ($16.5k). Upstairs, 3 spacious bdrms w/plush carpet, convenience of upper floor laundry, all tile showers. Primary has french tub, dual sinks, walk-in closest w/ clothes tower. Walkout 9' ceiling basement. Oversized triple car garage w/ H&C water, floor drains. Energy efficient (triple pane windows, 2x6 construction, tankless HW, HE furnace, smart home w/ LED dimmable lights. Extra large deck on screw piles, poured concrete driveway / extra wide entry walk. Upgraded septic system/water cistern ($50k). Don't miss out!! (id:57557)
38 Albion Street
London, Ontario
This 5 bedrooms, 5 1/2 bathroom home offers the perfect blend of luxury, comfort and convenience. Fully renovated with new HVAC, electrical, plumbing, water heater, flooring, kitchen, roof shingles, etc. This executive rental boasts sleek, modern finishes throughout, ensuring a sophisticated living experience. The open-concept design seamlessly connects the specious kitchen and living room, creating an inviting atmosphere perfect for both entertaining and everyday living. Each of the generously sized bedrooms offers plenty of space for relaxation, with large windows that let in natural light. Set in a quiet and peaceful neighbourhood, this home is just steps away from direct bus routes and within walking distance to a wide range of amenities, including shops, restaurants, parks and schools. Whether you are looking for a serene retreat or a home that offers easy access to daily essentials, this property provides the best of both worlds. Please note photos are of a similar property with same finishings. (id:57557)

