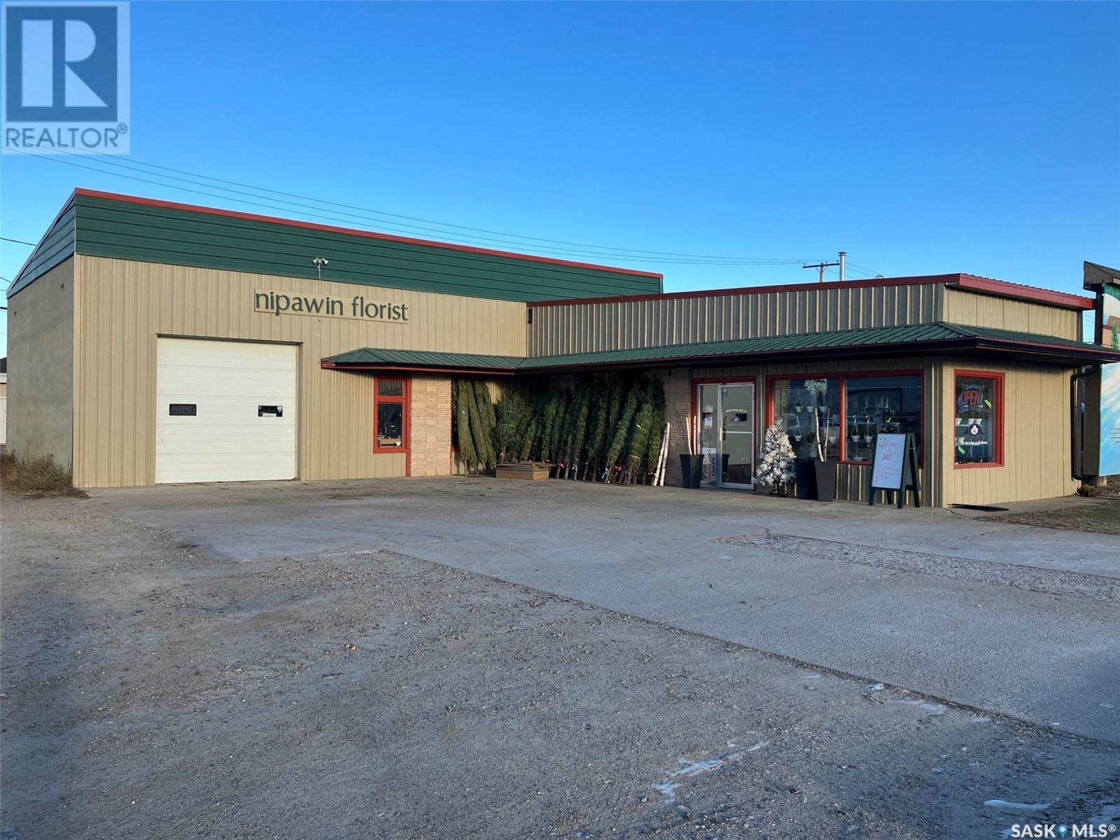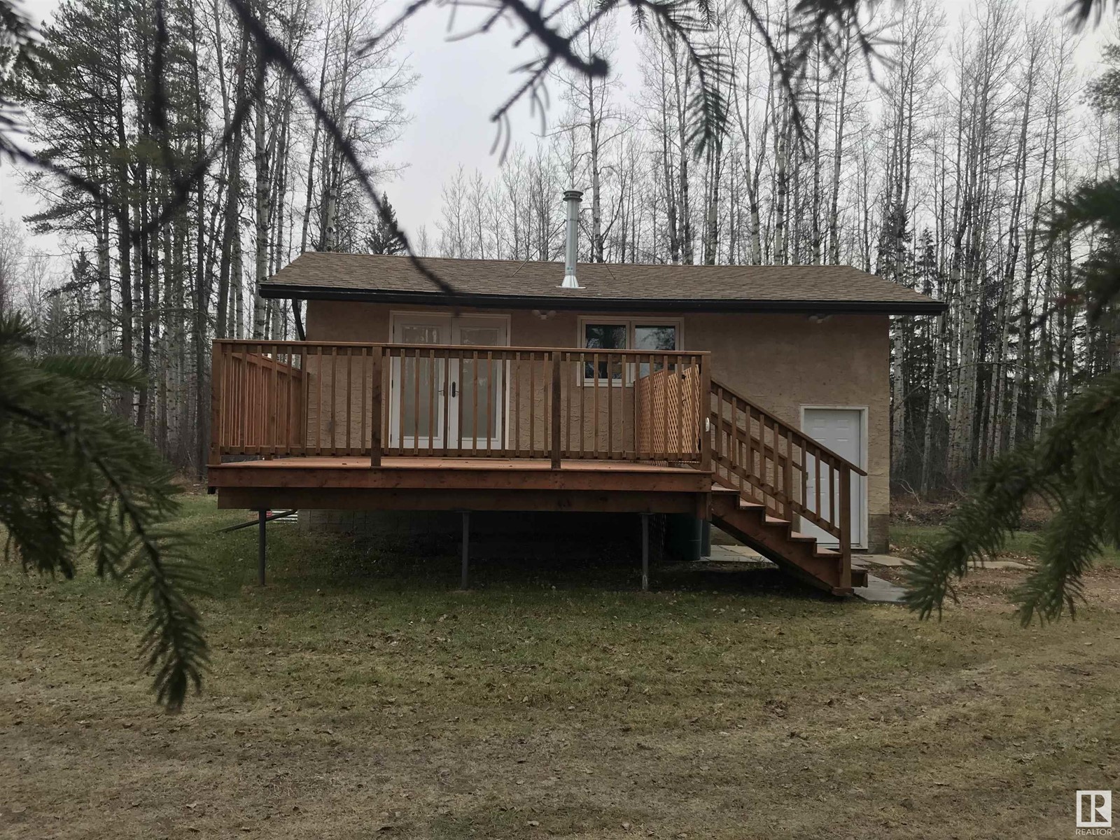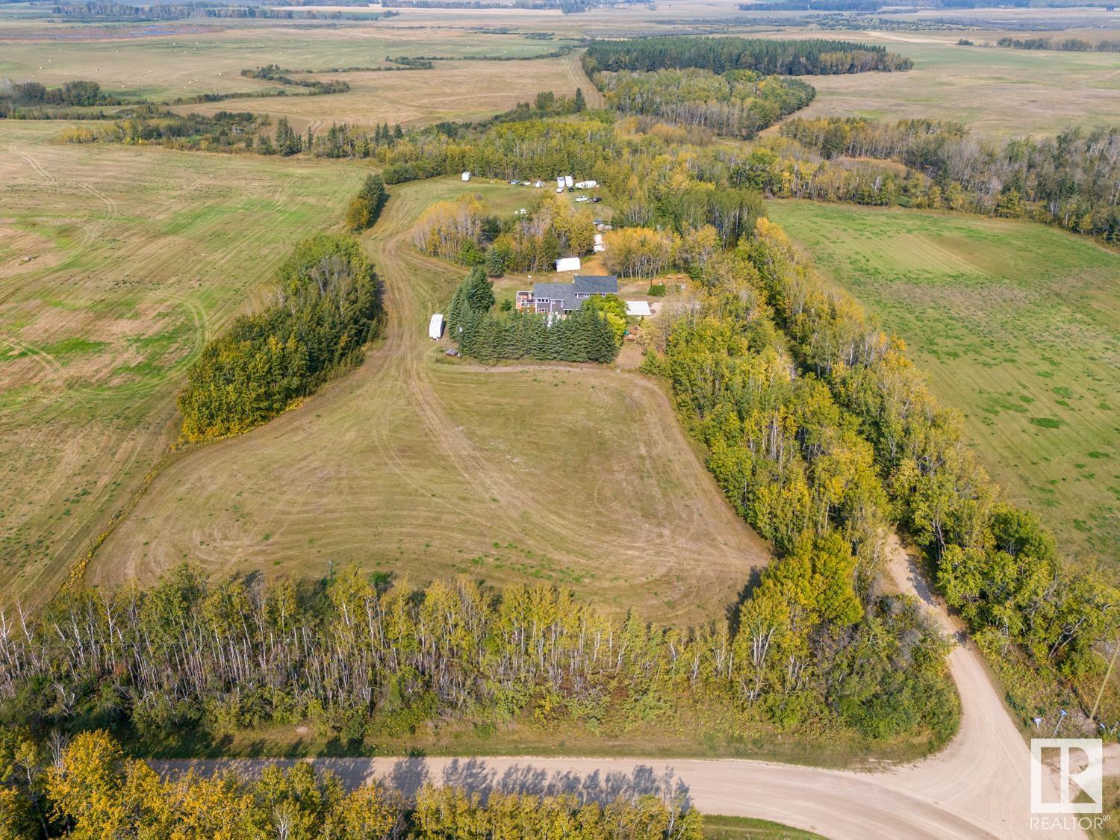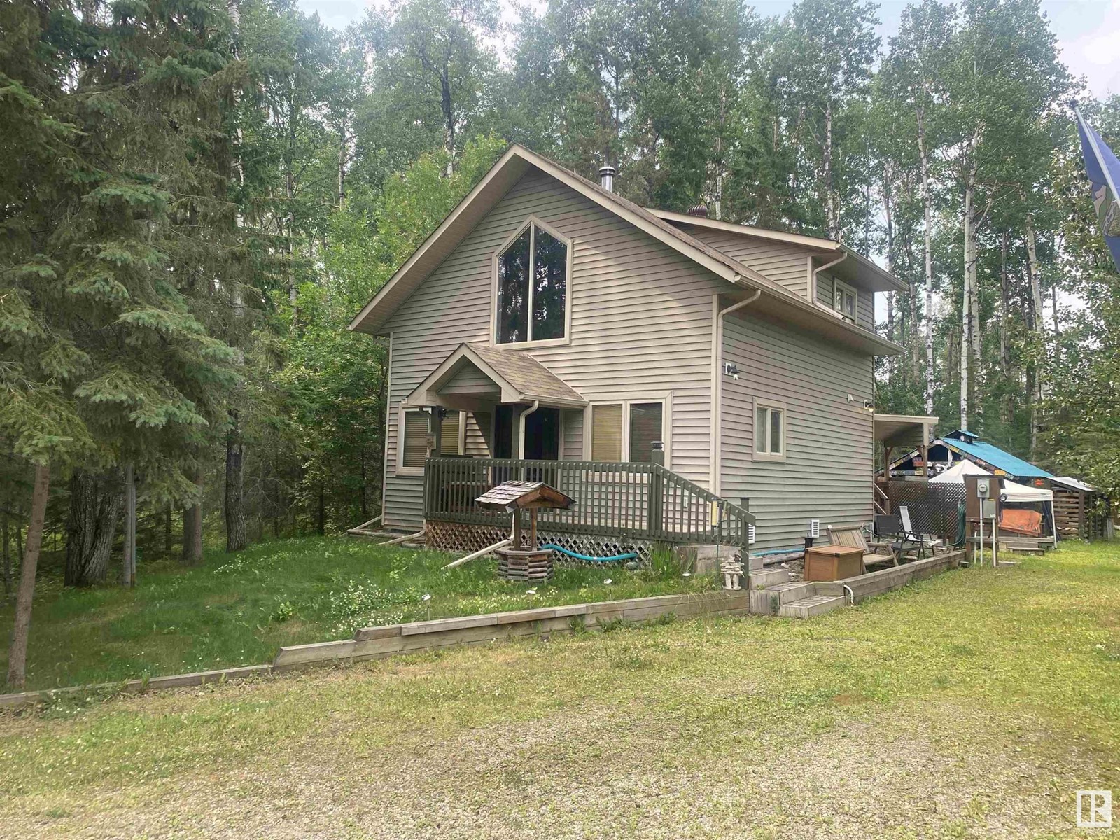4 Third Av
Entwistle, Alberta
WOW. 40 minutes Due West of Spruce Grove lies this HIDDEN GEM. Take a look at this CUSTOM 2006 BUILT 3400+ sq ft Bungalow ALL ON ONE LEVEL on 0.75 of an acre! 5 Beds, 3.5 baths, FULL HEATED FLOORS, unreal patio/entertaining area, sound system, powered outdoor shed w concrete pad, 2nd large custom shed, zipline + so much more! WHEELCHAIR ACCESSIBLE bedroom and bathroom! Every square inch thoughtfully designed and executed to perfection! Main entrance is GRANDE with high recessed ceilings, crown molding to the moon, pot lights, two way fireplace into the primary, MASSIVE dining room and office! Beautiful Primary room that opens to the patio and a SPECTACULAR ENSUITE. Custom granicrete counters, luxury jetted air tub, glass shower, his/her sinks, heated floors. Kitchen is the ENTERTAINERS DREAM. Custom oak cabinets, granicrete, wall oven, countertop stove, timeless style! 3 more beds in the west wing. One has an ensuite, and the other two have a jack and jill bathroom. BIG Laundrym Double garage, SO MUCH! (id:57557)
7640 No. 2 Road
Richmond, British Columbia
Developers and investors Alert! Townhouse/multi-units potential land assembly site. Huge 8400' square lot in Popular West Richmond area steps from Blundell Centre Plaza and easy access to Vancouver! List together with 7620 No.2 Rd, total of 17,518' of lot space. Plz confirm with city on the newly approved City to permit small-scale multi-unit housing (SSMUH) under Bill 44. There is pending DP application submitted already with 8 townhouse. (id:57557)
217 1st Avenue W
Nipawin, Saskatchewan
Commercial building for sale! This property has been rented out to the Nipawin Florist. Approx. 2138 sq ft, with the store area, work area, storage/garage, office and a washroom. Located on the main road going through the town! This could be a great an investment opportunity. (id:57557)
57 54315 Rge Rd 251
Rural Sturgeon County, Alberta
Once in a lifetime opportunity - located on the RIVER in Bristol Oaks this custom built home sits on over 2 acres w/ the possibility to build a 2nd residence. Beautifully treed, this property has a detached shop w/ 220 power & 2 extra lean to buildings. The main house offers over 5000sqft on the main floor PLUS a partially finished basement. There are a total of 4 bedrooms & 3.5 baths. Custom solid wood doors are throughout the top 2 floors. The main floor has a GOURMET KITCHEN w/ a large island, walk in pantry, double ovens & GAS Range. Just off the kitchen is a living room w/ soaring ceilings & rock gas f/p. There is a family room w/ WET BAR, a half bathroom, 2 bedrooms, 5pce bath & main floor laundry. The owners retreat is upstairs w/ it's own private loft, huge bedroom & 6pce ensuite complete w/ massive walk in closet. The basement is almost complete & has a 4th bedroom, exercise room & 4pce bath. 3 season sunroom, central a/c & attached OVERSIZED FULLY FINISHED GARAGE complete this amazing home! (id:57557)
53430 Rge Rd 113
Rural Yellowhead, Alberta
This affordable charming 1971 completely redone home is sitting on 2.74 acres, has 1 bedroom, 2 bathrooms, and a basement. Upon entering the home, make your way upstairs to the bright open kitchen, dining and livingroom area. The main level also has a 4 pc bathroom. Just off the kitchen, you have patio garden doors that have you at a new 16x14 deck for entertaining or just relaxing and to enjoy the nature. Downstairs you will find the 1 bedroom with 2 pc bathroom, small family room, laundry and utility area. The yard space is private with beautiful mature trees, yard space for kids/pets to enjoy, 1 shed and lots of room for a garage/shop, and just off highway 16. a regular Perect for a family home/acreage to enjoy!! (id:57557)
54028 Range Road 142
Rural Minburn County, Alberta
Custom built 4042 Sq ft of living space - 2021 upper level- Walkout Bungalow backs onto Spring Creek 15 Minutes North of Vegreville . Upon entering this amazing home you will be greeted by a wide open Foyer with Light Emperado polished marble , A Great Room with 18' soaring ceilings, Hardwood floors, Gas fireplace with floor to ceiling Travertine . Loads of windows illuminate a Gorgeous Kitchen with Top quality Appliances , Overstated cabinets, Huge 10 ft x 6 ft Island with Granite Tops , dining room surrounded by windows & patio doors that access a massive deck . The master suite has 2 Walk in Closets , 5 Piece en-suite & a Patio Door to a covered deck. The fully finished walkout basement has 2 large bedrooms with walk-in closets and 4 piece en-suites . Huge recreation room , cold room , storage & a large laundry room Fully wheelchair accessible. A 40' x 100 ' shop is 100% dry walled &insulated steel clad exterior with in-floor heat, floor drains, hot water on demand on its own well & septic Tank (id:57557)
63320 Rge Rd 454
Rural Bonnyville M.d., Alberta
Peaceful, private 10.03 acre dream property! Home with loads of modern renovations creating a comfortable & stunning open concept, 4 bedroom/ 4 bathroom home with attached 952 square foot heated garage. Large covered concrete patio leads to the entrance. Impressive open living room, dining room, kitchen plus a handy 2 piece washroom completes the main level. Practical luxury vinyl plank flooring. Double sided gas fireplace. Spectacular, custom kitchen with built-in appliances and massive island will impress! Side deck for BBQ + relaxing off dining area. Up the stairs is the convenient laundry room, 4 piece bathroom and 3 bedrooms. Master bedroom with walk-in closet + a 3 piece ensuite with large shower. Balcony off the master with vast views of the property. Basement includes a cozy family room, 4th bedroom, 3 pc bathroom and utility room. Concrete pad parking, firepit area and loads of yard space with mature landscaping ready to just be enjoyed! Tin shelter + an older storage building too! A MUST SEE! (id:57557)
6 52019 Rge Rd 20
Rural Parkland County, Alberta
AT LAST...a home that has it all. Superb in design, character, sophistication, spaciousness, and LOCATION! Only 10 mins southwest of Stony Plain. Excellence exudes throughout, with the open concept living room featuring a grand floor to ceiling stone gas fireplace, granite laden throughout, a designer kitchen featuring a large island, makes it perfect for ENTERTAINING! Main floor laundry with loads of cabinetry, enormous primary with 5 piece ensuite, walk-in closet. 2 more ample sized bedrooms up , 2 pc powder room & a 4 piece upper level bath. The unspoiled walkout basement level is R/I in for a 4th bath, & room for two more beds & a family room, or a theater room! Triple oversized insulated garage w/ floor drain and RI for gas. With 3 acres, no neighbors behind, build in time for summer 2025! Then enjoy the sunset & views of nature from your 12 x 36 deck leading to your walk out level, or your covered front 8 x 22 veranda.*photos from previous show home* approximately 6 mts to build from permits* (id:57557)
#220 3510 Ste. Anne
Rural Lac Ste. Anne County, Alberta
WATERFRONT. This unique Property has 3.15 Acres on the Shore of Lac St Anne. 2 Titles, 2 Buildings each set up with Multiple Bedrooms, Large Kitchen facilities, Laundry Room, Large Family Room, and plenty of space. Utilized as a Retreat Centre this property has plenty of Options- From a Retreat Centre to possibly a Campground area or a Large shared Lake Property. The 2 Story Building has 8 Beds, 2 Large Multiple bathrooms, Ensuites in a couple rooms as well as Storage, Office Space and a Large Family Room/Living Space. The Second Build also has 5 Bedrooms, Storage Space, Living Area as well as Eating Area. There is a Arial Obstacle Course as well as plenty of out door space for games or Campers. The 28 X 33 Garage is Heated and Insulated and the Boathouse (18 X20) has a Cement Floor and Newer. Beds, Appliances ,Newer Toilets and Hot Water on Demand, Lots of potential with pretty much move in ready. (id:57557)
48516 Hwy 22 House B; C
Rural Brazeau County, Alberta
11 acres. Spacious bi-level family home with a partially finished basement. The main floor boasts a living room with deck access, a generous kitchen/dining area, primary bedroom w/access to a 5-pce bath, 2nd bedroom & laundry room. The wall between former 3rd bedrm & primary bedrm was professionally removed making the 3rd bedrm into spacious walk-in closet. Additionally, there is an office, closets, & 3-pce bathrm at entry. The partially finished basement has2 bedrooms (1 without closet), plumbed future bathrm, large family room, storage room, an area w/ fridge & sink & mechanical room. The basement includes storage space in crawlspace under entry. Basement ceilings, trim boards & flooring still needed. 32x40 heated shop with 220 wiring & overhead door, 83x40 quonset with power & concrete floor, 2 automatic waterers, making it perfect for a family and a couple of ponies. Additionally, the land generates $9200 annually for surface rights and is zoned for agriculture. (id:57557)
9839 115 Av
Rural Westlock County, Alberta
ATTENTION DEVELOPERS/INVESTORS!!!!! Discover a rare and exceptional opportunity to own 150.74 acres of prime agricultural land located along hiway 18 within the town limits of Westlock, Alberta. This expansive property, steeped in history and untouched by new ownership since 1959, presents a unique chance to be part of Westlock's future. With the town's recent Municipal Development Plan emphasizing growth along Highway 18 on the east side, this land is ideally positioned for savvy developers and investors. The property features a mature yardsite on the west side, complete with various outbuildings that can assist to generate rental revenue until development begins. The cropland, currently managed by a long-time tenant who has been a dedicated steward of the land, offers continuity and income potential, with the option for the tenant to remain. Don’t miss your chance to own a piece of history while capitalizing on the thriving future of Westlock. (id:57557)
410 55061 Twp Rd 462
Rural Wetaskiwin County, Alberta
This beautiful home surrounded by natural beauty has style and charm with soaring ceilings and is finished with natural woodwork suited to country settings. Welcoming open design kitchen and living room with centrally located wood burning stove. The home has two bedrooms on the main floor and the primary bedroom with large walk in closet on the second level loft. The 4 pce. bath and washer and dryer are on the main floor. Home is on a 4' crawl space with concrete foundation. Enjoy the hottub just off the large back patio or the fire pit area under the covered gazebo on those cool summer evenings. Property also has a 26' x 30' double detached garage, wood shed and storage shed. Amenities include a drilled well, 2000 gallon septic tank and power. The price includes a share of the community dock for your boat. (id:57557)















