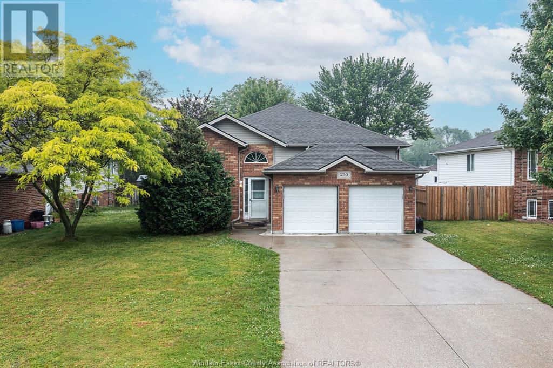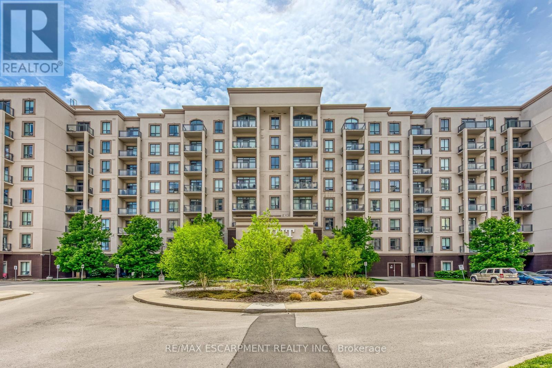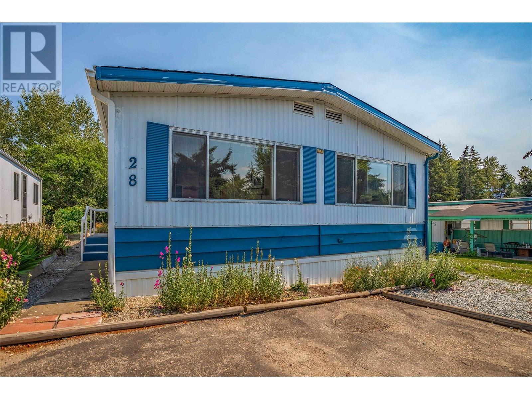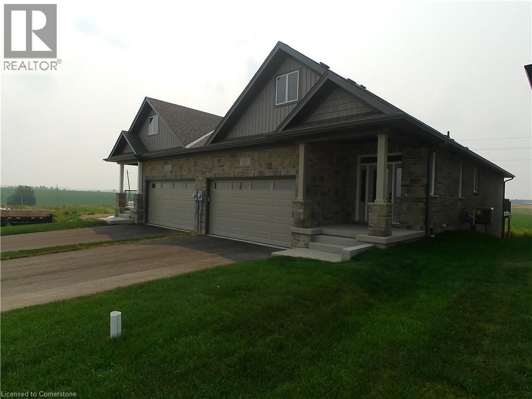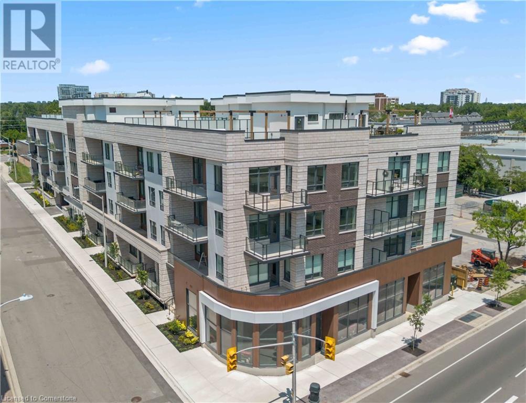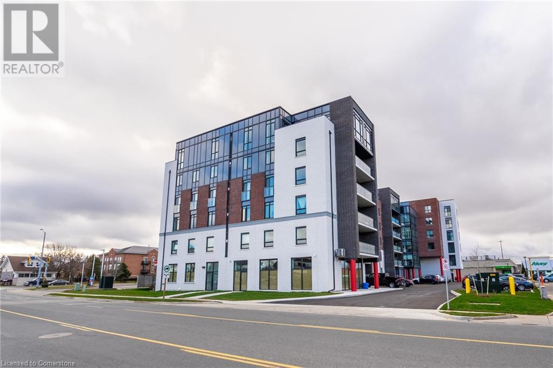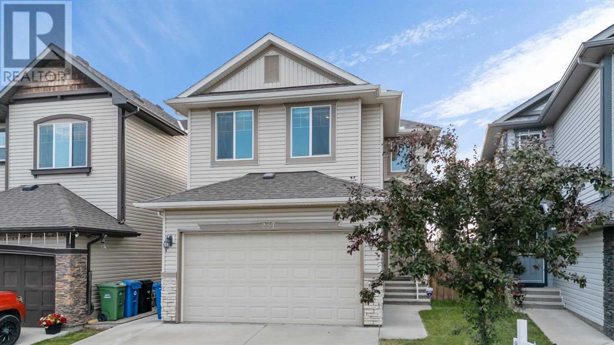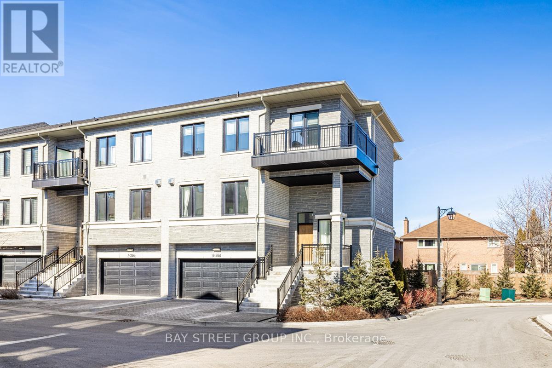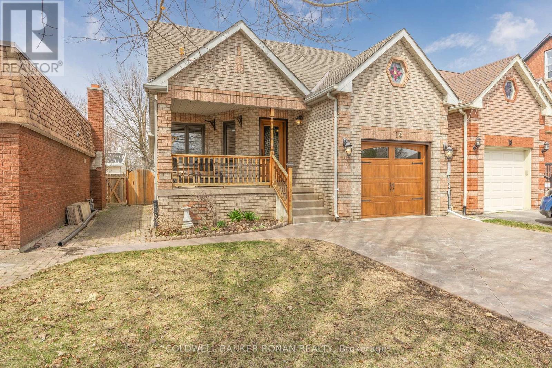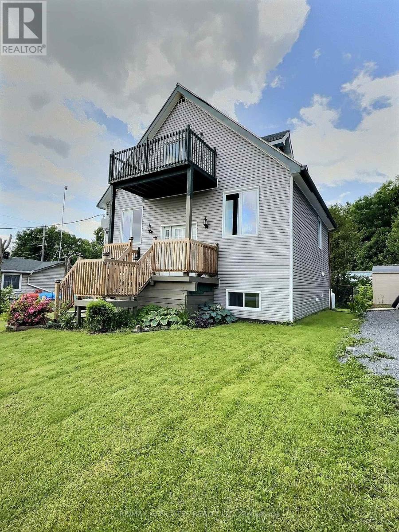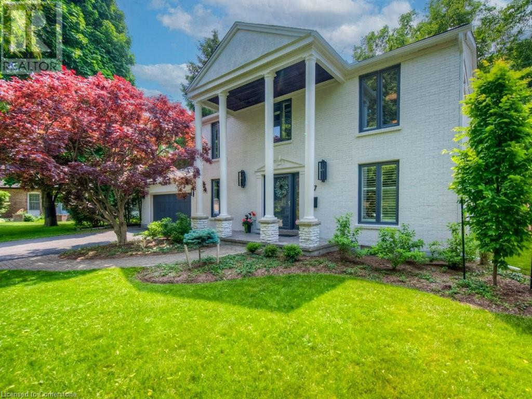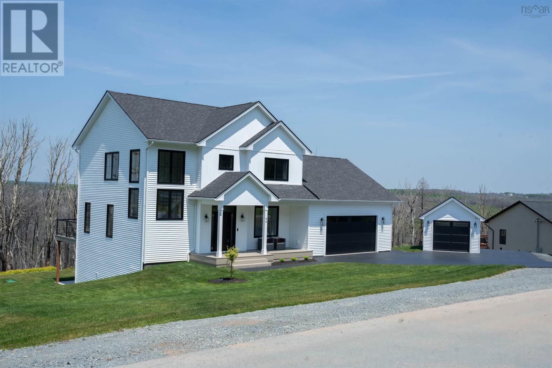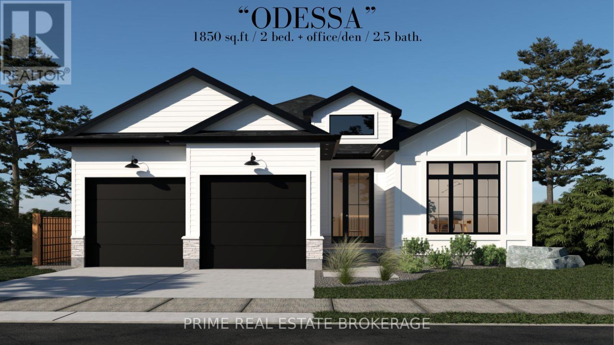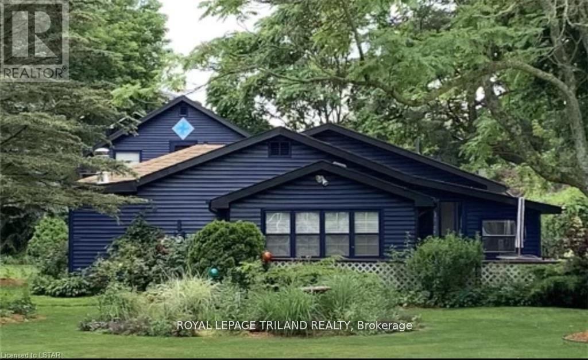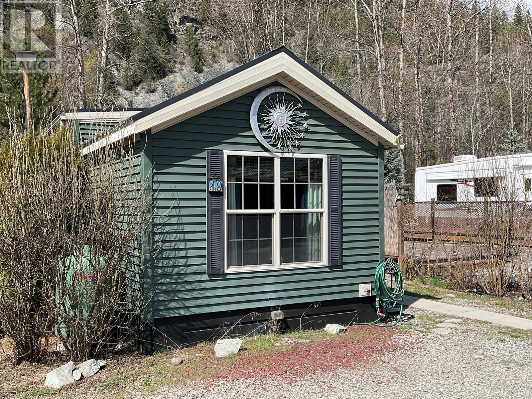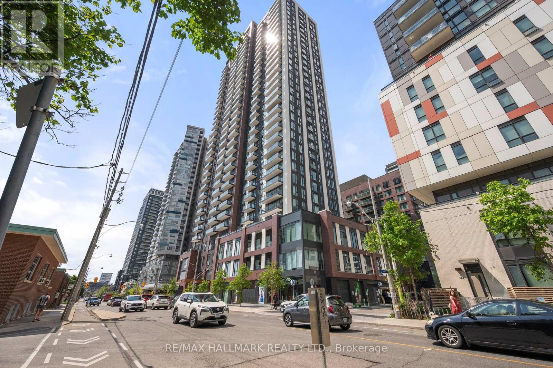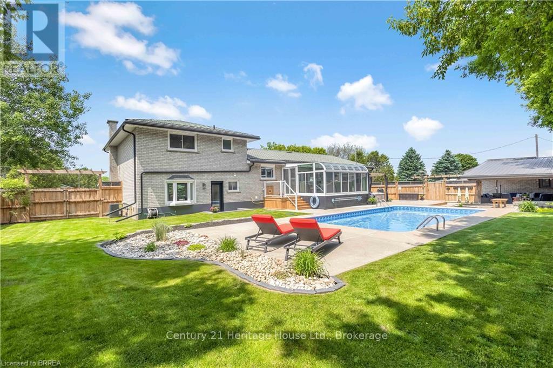785 Glenleven Crescent
Mississauga, Ontario
Exceptional Estate Home Backing onto Rattray Marsh First Time Offered Since 1979! Welcome to an extraordinary opportunity in the prestigious Rattray Marsh community. Tucked away on a quiet court, this one-of-a-kind estate sits on an expansive, nearly one-acre ravine lot (78.5 x 300 ft irregular) with direct access to the protected Rattray Marsh Conservation Area. Surrounded by nature, this rare gem offers unparalleled privacy and a Muskoka-like setting just minutes from the city.With over 6,400 sq. ft. of finished living space, this custom-built home features 7 spacious bedrooms, 4 bathrooms, and 4 fireplaces across a versatile and inviting layout. A beautifully executed 2009 addition includes a gourmet kitchen with granite countertops, a large centre island, and a sun-filled breakfast area. The adjacent great room boasts floor-to-ceiling windows with breathtaking ravine views bringing the outdoors in for a serene, sophisticated living experience.The 2nd floor primary bedroom impresses with soaring cathedral ceilings, a spa-like 5-piece ensuite, and an expansive walk-in closet. Outside, the private backyard oasis includes an in-ground pool, gazebo, sauna, and mature trees for ultimate seclusion. A large double garage plus driveway space for 8 vehicles completes this ideal family estate.Located minutes from Clarkson GO, QEW & Hwy 403, and walking distance to Jack Darling Park, Lake Ontario, top-rated schools, the Ontario Racquet Club, and upscale shops and dining.This is more than a home it's a forever home. The perfect place to host, gather, and create a lifetime of memories. (id:57557)
1261 Prince Charles Drive
Kingston, Ontario
EXCEPTIONALLY BEAUTIFUL LOCATION WITH PROPERTY BORDERING COLLINS CREEK. This idyllic setting truly captures the essence of country living in the city. Imagine enjoying views of Collins Creek from your private in-ground swimming pool, with a spacious backyard perfect for kids to play freely. Over the past few years, this home has seen extensive upgrades that enhance its charm and functionality. The stunning custom kitchen features elegant granite countertops, a stylish stone backsplash, and heated tile flooring. The expansive L-shaped living and dining area boasts hardwood floors and a cozy gas fireplace, creating an inviting atmosphere for gatherings.The lower level showcases a roomy family area complete with a natural gas fireplace and plenty of storage options. The garage offers an excellent workshop space for any hobbyist. The beautifully landscaped over-sized yard provides privacy and serenity, complemented by the striking in-ground pool, making this property a true sanctuary. (id:57557)
271 - 250 Sunny Meadow Boulevard
Brampton, Ontario
Gorgeous Open concept stacked townhome in the Springdale Area of Brampton. Top 5 Reasons Why You Will Love This 1) Beautiful "End Unit" Upper Townhome In The Most Desirable Complex Of 250 Sunny Meadow Blvd. 2) Huge End Unit With Tons Of Natural Light. 3) Open Concept Main Floor With Bonus "Den/Family" Room. 4) All Three Bedrooms Are Great Size & Master Suite Has Private Balcony! 5) Two Owned Parking Spots. Within walking distance to any amenity you can think of, and minutes away from Professors Beach, the 2 largest shopping centres in the city, schools, parks, Trinity commons, Civic Hospital and access to Highway 410, and 427. It includes 2 Parking as well.It has Private balcony (id:57557)
141 Mackay Street
Stellarton, Nova Scotia
Welcome to 141 MacKay Street in Stellartona well-maintained duplex thats perfect for seasoned investors or those looking to break into the multi-unit market. This solid income property features spacious units with great long-term tenants and has been professionally managed for ease and peace of mind. Conveniently located within walking distance to the NSCC, downtown, and local shopping, the property offers strong rental appeal. With tenants paying their own heat and NS Power, operating costs remain low, maximizing your return. This is a turnkey opportunity in a desirable locationready to start generating income from day one. (id:57557)
253 Fields Avenue
Lasalle, Ontario
GREAT FAMILY HOME IN PRIME LASALLE LOCATION! Welcome to 253 Fields — a beautifully maintained raised ranch offering a total of 5 bedrooms and 2 full bathrooms in a quiet, family-friendly neighbourhood. This home features a bright, open-concept living and dining area, a spacious eat-in kitchen with modern updates, and fresh paint throughout. The main floor boasts 3 generous bedrooms and a full main bath. The lower level is fully finished with a cozy family room with gas fireplace, 2 additional bedrooms, a 3-piece bath, and convenient laundry area — perfect for guests or a growing family. Enjoy outdoor living in the private, fenced backyard, with a large deck and plenty of green space. The double car garage is finished and painted, offering extra versatility for storage, a gym, or hobby space. All appliances included, and immediate possession available. Don’t miss this move-in-ready gem in sought-after LaSalle – close to trails, schools, shopping, and highway access (id:57557)
10597 Jackson Road
Maple Ridge, British Columbia
Welcome to The Uplands, where modern luxury meets natural beauty. This stunning home offers breathtaking views of Golden Ears Mountains, the Valley and Vancouver Island, making every sunset a masterpiece. The open-concept main living area creates a seamless flow, perfect for both daily life and entertaining. The master suite boasts vaulted ceilings, large windows, a spacious walk-in closet, and a spa-like ensuite. The fully finished basement features a **self-contained one-bedroom and den suite** with a private entrance, separate laundry, and outdoor space, ideal for extended family or guests. (id:57557)
13-15 Mechanic Street
Springhill, Nova Scotia
Turnkey Duplex Investment Opportunity Brand New Construction!Welcome to this exceptional income-generating side-by-side duplex, a rare opportunity to own a newly built rental property in a prime location. Whetheryoure a seasoned investor or just starting your portfolio, this property is fully turnkey and ready to produce immediate rental income.Each unit offers 2 bedrooms, a bright and modern open-concept layout, and in-unit laundry for maximum tenant convenience. Stylish, contemporary finishesthroughout create a clean, upscale feel that tenants will love.With ample parking and a walkable location close to schools, shopping, and essential amenities, these units are ideally situated to attract long-term,high-quality renters. The propertys low-maintenance construction and energy-efficient design ensure years of hassle-free ownership.Whether youre looking to rent both sides or live in one and generate passive income from the other, this duplex offers incredible flexibility and value.Dont miss your chance to invest in a solid, income-producing property in a growing community. (id:57557)
1659 Whitlock Avenue
Milton, Ontario
Discover this stunning, newly built detached home nestled on a peaceful street in Milton. Boasting 5 spacious bedrooms and 4 luxurious bathrooms, this property offers ample space for a growing family. Enjoy the convenience of 4 parking spaces. Inside, prepare to be impressed by a chef's kitchen, perfect for culinary enthusiasts, and a "bath oasis" designed for ultimate relaxation. Premium hardwood flooring flows throughout the home. Commuting is a breeze with easy access to major highways and transit options. Don't miss this opportunity to lease a truly upgraded home! (id:57557)
1207 County Rd 9 Road
Greater Napanee, Ontario
Escape to your private forest retreat with this beautifully updated 2700sq ft + split-level home, set on 3.7 acres of peaceful woodlands. Featuring 5 bedrooms and 2.5 baths, the homes layout offers versatility, with bedrooms thoughtfully spread across two levels to maximize privacy and comfort. This home offers modern updates, spacious living, and a connection to nature that's perfect for families or those who love to entertain. Inside the home you'll find new windows throughout, allowing natural light to flood every room, new flooring that adds a fresh, modern feel & a new heat pump to offset those colder nights. The refreshed kitchen with updated countertops, hardware and stainless steel appliances making it a delight for cooking and gathering. Key updates, including cellulose insulation in the attic and updated plumbing and electrical, ensure energy efficiency and peace of mind. The main floor flows seamlessly, connecting the dining room, living room, and kitchen. Step through sliding glass doors onto the deck overlooking the land & forest making it a perfect spot to sip your coffee or enjoy evening sunsets. The Lower level features a second extra large family room with a cozy wood stove, perfect for chilly evenings. The wood stove has been fully updated with a new liner, bricks and cap to ensure safety and efficiency. The lower level includes a large 3 piece bathroom as well 2 nicely sized bedrooms, and a large laundry & utility room. Step outside to a nature lover's paradise. This property is surrounded by thriving garden beds, walking trails hidden in the forest and a family size fire-pit, creating the ultimate setting for entertaining or relaxing with family and friends. This 3.7-acre lot offers endless opportunities for exploration and further customization and combines the tranquility of nature with the comforts of a modern home. Don't miss your chance to own this spacious home with stunning acreage. (id:57557)
C - 197 N Queen Street
Toronto, Ontario
Restaurant for Sale in Prime Big Box Plaza! This fully equipped and beautifully designed establishment is located in a high-traffic, premium area surrounded by major retail anchors like Walmart and Home Depot.The business enjoys strong footfall, excellent visibility, and a loyal customer base.An Ideal opportunity for an owner-operator or investor looking to capitalize on an established location. Turnkey setup start earning from day one! (id:57557)
169 51559 Rge Road 225
Rural Strathcona County, Alberta
Incredible opportunity for multi-family living in this 3000 sqft home on 3 private acres with two separate residences under one roof. Side A features 3 bedrooms up, a fully finished lower level with 2 additional bedrooms, & has been fully renovated with a newer kitchen, bathrooms, flooring, paint, windows, roof, & more. Side B offers approximately 1700 sqft of ICF construction from footings to roof trusses, built in 2014. This side features a spacious primary bedroom with a luxurious 5pc ensuite, a large office that could serve as a 2nd bedroom, & an open-concept kitchen, eating area, & family room with gas fireplace. An in-home elevator connects the main floor to the lower level & provides access to the impressive 1200 sqft triple car garage/shop with in-floor heat, built-in cabinetry, 8’ doors, & poly-aspartic flooring. The property offers a huge, covered patio with a metal roof, sunken fire pit with stamped concrete & backyard privacy backing a tree conservation easement. Extensive upgrades throughout. (id:57557)
21, 11625 Elbow Drive
Calgary, Alberta
Looking to be your own boss? Look no further, this well-established convenience store offers an exceptional business opportunity. Situated in a bustling strip mall with high visibility and steady foot and vehicle traffic, the location benefits from easy access off both Elbow Drive and Anderson Road. The business has been operating successfully in the same location for many years and has a loyal customer base drawn from nearby residential homes, E.P. Scarlett High School, an aquatic center, and several churches—all within walking distance. This turnkey operation is easy to manage and offers diverse revenue streams including lottery tickets, tobacco products, general merchandise, party supplies, key cutting, fax and printing services, and helium balloons. Ample parking ensures convenience for customers, making it a go-to stop in the neighborhood. Whether you're a first-time business owner or looking to expand your portfolio, this is a fantastic opportunity in a thriving area. Full training provided. Total rent includes - Rent + Operating Costs and Utilities. Please note that all viewings are strictly by appointment only, and we kindly request that you do not approach the staff directly. (id:57557)
613 - 2490 Old Bronte Road
Oakville, Ontario
Luxury condo featuring a bright and spacious layout with stunning southwest views. This beautifully designed unit offers an open-concept upgraded kitchen with granite countertops and modern finishes throughout. Enjoy a functional floor plan with generous living space, ideal for both everyday living and entertaining. Floor-to-ceiling windows provide plenty of natural light and showcase the scenic views.Building amenities include a rooftop deck/garden, fully equipped gym, party/meeting room, secure bike storage, BBQs allowed, visitor parking, and more. Conveniently located close to shopping, restaurants, public transit, parks, and major highways. A perfect opportunity for first-time buyers, downsizers, or investors seeking luxury and convenience in the heart of Oakville. (id:57557)
10, 2525 Bridlecrest Way Sw
Calgary, Alberta
Profitable Business Opportunity. Be your own BOSS & own this Profitable CONVENIENCE GROCERY STORE with FED EX, U Haul, Ria money Transfer, Can Par, Apple Express, Loomis Express, ICS Courier, UPS, Lottery, Ice Cream, BONG STORE and much more in SW community of Bridlewood, Calgary. Superb and wide selection of bongs for every taste. Offering Fast Food & OTHER products for Pick Up. This convenience store location has great visibility, accessibility and has ample parking. Surrounded by many apartment condos, business, homes and located in a very busy strip mall. Other tenants in the plaza include doctor’s offices, pharmacy, major pizza chain, Liquor Store and much more. Main business includes Lottery, Tobacco, Grocery, Courier Service, Bongs & more. Buyer must sign a confidentiality agreement prior to any information released. Whether you're new to the convenience store business or a seasoned entrepreneur, full training will be provided to ensure a seamless transition and continued success. All viewings must be by appointment only and PLEASE DO NOT APPROACH STAFF (id:57557)
3160 De Montreuil Court Unit# 208
Kelowna, British Columbia
This 2-bedroom, 2-bathroom condo in the desirable Creekside Court is a perfect opportunity for investors, students, or first-time buyers. Located right across from Okanagan College, this spacious unit offers unbeatable convenience for those looking to live, study, or work in the area. Creekside Court welcomes residents of all ages, fostering a friendly and inclusive environment. The pet-free building offers a peaceful retreat, perfect for unwinding after a long day. The open-concept layout provides plenty of space to relax and entertain, while large windows bring in natural light. Set in the heart of Lower Mission, this prime location is just a short walk to shopping, dining, and recreational amenities. Residents can easily enjoy the stunning beaches of Okanagan Lake, while the building’s secure bike storage makes cycling around town a breeze. A bus stop right outside the complex ensures effortless transportation. Plus, a dedicated parking stall adds extra convenience. Don't miss out on this incredible opportunity, schedule your viewing today! (id:57557)
4 Camston Road
Brampton, Ontario
Welcome & Check this Beautiful Upgraded EAST Facing luxury 4-Bedroom Detached ( 3 Full Washrooms on 2nd Level) home with 2 Bedrooms **LEGAL BASEMENT APARTMENT** in one of Brampton's best neighborhood Vales Of Humber. Home is A Sun-Drenched Open-Concept Layout, Adorned With Rich Hardwood & Ceramic Floors on Main Level & 2025 New Installed Engineered Hardwood Floor on 2nd Level with Full of Natural Lighting & airy with mostly newer & energy efficient Lighting Fixtures. Home is Freshly Painted With Natural light colour tone all the Level with Basement Apartment. Home welcome with Porch, Double Door Main entrance and elegant specious Welcome Foyer. Main Floor Offer Sep Family Room, Combined Living & Dining Room. Fully Upgraded Custom Kitchen With S/S Appliances, Quartz Counters, Central Island & Backsplash. Second Floor Offers 4 Spacious Bedrooms- Master Bedroom with 5 Pc Ensuite Bath & Walk-in Closet, Good size 2nd Bedroom with Ensuite Washroom and 3rd & 4th Bedroom with Jack & Zeal Washroom for more preferences & Privacy. House has Excellent feature of 2nd floor Laundry room for easy Use. Separate Entrance 2 Bedrooms LEGAL BASEMENT apartment with top of the line Finish slow closer, glossy kitchen cabinets with Quartz counter top & glass backsplash with ample kitchen storage room & separate ensuite Laundry for Private use. (id:57557)
1881 Boucherie Road Unit# 28
Westbank, British Columbia
Tucked away in a peaceful, well-maintained park, this charming double-wide mobile home offers the perfect blend of privacy and convenience. Backing onto a quiet creek, the setting is serene and surrounded by nature. Inside, you’ll find a thoughtfully designed layout with 2 comfortable bedrooms, 1 bathroom, and a spacious, open-concept kitchen and living area. Step outside to your private backyard oasis, complete with multiple planter boxes for garden lovers and a beautiful, mature cherry tree that adds shade and charm. The home's electrical has been recently inspected and certified with a new silver label. Enjoy being just minutes from the lake, top-rated wineries, and two stunning golf courses—everything you need is within easy reach. Located in a welcoming 55+ community, this is your opportunity to enjoy quiet, carefree living in a location that has it all. (id:57557)
110 Bedell Drive
Drayton, Ontario
From the moment you step through the front door of this elegant spacious semi-detached bungalow you'll know you've arrived. The open concept main floor living area is delightfully inviting - a pleasing place for entertaining, or simply spending time together as a couple. The home is custom built and the construction quality is second to none. And with a bright airy great room with a high tray ceiling, ample primary bedroom, 3 bathrooms, 4 bedrooms in total, a full and finished walk-out basement backing on a peaceful rural landscape, and a 2 car garage, there's more than enough room to grow. The location on the edge of Drayton in the heart of Mapleton Township is only 35 minutes from Kitchener-Waterloo & Guelph. Take advantage of this tremendous opportunity today and then take the scenic drive to Drayton. You're about to be wowed. (id:57557)
533 East 27th Street Unit# Lower Unit
Hamilton, Ontario
Modern living and convenience in this fully renovated Lower unit rental with 2 bedrooms, 1 full bath, Living Room, Eat-in Kitchen, In-Suite Laundry, tucked away on a tranquil street on the Hamilton Mountain. Sound proof between the units and Vinyl flooring. Enjoy the elegance of a carpet-free home, making maintenance a breeze. This property is just steps away from Lime Ridge Mall, with easy access to The Linc for effortless commuting. Additionally, you will find several schools, parks, fields and more within a short distance, ensuring your family's needs are me. Minimum 1 year lease term. Tenant pays 30% of all utilities (about $80-100) per month. Letter of Employment, 2 recent pay stubs, full Equifax Credit Report and Rental Application. Possession anytime! (id:57557)
33 Waterton Ridge Drive
Rural Cardston County, Alberta
If you’re looking for a quiet, serene peace of paradise to call your own and build your future dream home on look no further! This property, overlooking Payne Lake, is located just 15 minutes from Waterton Lakes National Park, 20 minutes to the town of Cardston, and 30 minutes to nearest the United States border crossing! It even has 100 AMP electrical service to the property already! Around Payne Lake you and your family can enjoy fishing, gorgeous hikes, kayaking/canoeing, camping, and so much more!! If you’re looking for the perfect recreational property to get out of the hustle and bustle of city life, call your REALTOR® and book your showing today! (id:57557)
123 Maurice Drive Unit# 216
Oakville, Ontario
LIVE IN SOUTH OAKVILLE's NEWEST LUXURY BUILDING, THE BERKSHIRE. ONLY 7 REMAINING SUITES AVAILABLE. First class amenities including Concierge, Roof Top Oasis, Party Room, Gym with state of the art equipment, Visitor Parking. Experience luxury living in South Oakville with this stunning 2-bedroom plus den model suite now move-in ready. Offering 1,500 square feet of beautifully designed space, this suite features soaring 10-foot ceilings, a spacious laundry room, and premium brushed oak hardwood flooring throughout. The modern kitchen is a chef's dream, complete with soft-close cabinetry, a large island with a waterfall edge, quartz countertops and matching backsplash, and a full 6-piece stainless steel appliance package. Additional upgrades include extended-height kitchen cabinets, upgraded vanities and tiles in all bathrooms. Enjoy the comfort of heated flooring in the bathrooms and the sophisticated, townhouse-style feel of the layout. Two parking spaces and a storage locker are also included, offering added convenience in this upscale residence. Condo Fees approximate. The Berkshire Residences combines striking architecture with modern elegance, making this suite a perfect place to call home. Steps to Lake Ontario, waterfront promenades and downtown Oakville's finest shops and restaurants. IMMEDIATE OCCUPANCY AVAILABLE. no development charges (id:57557)
3310 40 Street Sw
Calgary, Alberta
Welcome to this beautifully maintained home in the heart of Glenbrook, where quality craftsmanship, comfort, and convenience come together effortlessly. Ideally located with quick access to Glenmore, Crowchild, and Sarcee Trail, this residence offers excellent connectivity across the city and sits within the walk zone of top-rated schools, including Holy Name and Glamorgan. Inside, you'll find gleaming hardwood flooring on the main and upper levels, complemented by elegant knock-down ceilings and abundant natural light from expansive west-facing bay windows. The main floor boasts impressive 9-foot ceilings and a spacious kitchen designed for culinary enthusiasts, featuring a dual fuel range with a gas cooktop. Stay cool all summer long with the comfort of central air conditioning. Upstairs, discover three generously sized bedrooms, including a luxurious primary suite with a walk-in closet and a private 4-piece ensuite. The professionally developed basement adds versatility with two additional bedrooms and a custom built-in desk perfect for a home office, study area, or guest retreat. Outside, enjoy a beautifully landscaped and private backyard, ideal for relaxing or entertaining. Recent upgrades include a new roof installed in 2020 and new window sealed units in 2021. This is a rare opportunity to own a thoughtfully designed home in one of Calgary’s most desirable communities. Don’t miss your chance to make this Glenbrook gem yours! (id:57557)
5 Hamilton Street N Unit# 312
Waterdown, Ontario
Welcome to 312-5 Hamilton St. This newer west facing condo unit is located in the heart of desirable Waterdown. This 2 bedroom, 1.5 bathroom unit is full of upgrades including the flooring throughout, trendy quartz countertops in the kitchen and all bathrooms, undermount sinks and stainless steel appliances. The beautiful white kitchen features lots of cabinetry for your storage needs. The main bath includes a tub and shower combination. Enjoy your 72 sqft balcony with a coffee or glass of wine. For your convenience find in-suite laundry. 1 parking space and water included in lease costs. Don’t be TOO LATE*! *REG TM. RSA. (id:57557)
6211, 302 Skyview Ranch Drive Ne
Calgary, Alberta
WEST FACING UNIT | CONVENIENT LOCATION | 2 BEDROOM | TITLED PARKING | IN-UNIT LAUNDRY |Welcome to this stylish and upgraded 2-bedroom, 1-bathroom condo located in the established and amenity-rich community of Skyview Ranch. This well-maintained unit offers a bright and spacious layout with large windows that flood the living space with natural light. The open-concept kitchen features stainless steel appliances, ample cabinet storage, and a peninsula that doubles as a breakfast bar, seamlessly connecting to the dining area and living room—perfect for entertaining. Step out onto the sunny west-facing balcony, equipped with a BBQ gas line, ideal for outdoor dining and get-togethers. The primary bedroom is spacious and includes a ceiling fan with light, a large window, and a generous closet, while the second bedroom offers flexibility as a guest room, home office, or additional living space. The unit also includes a full-sized bathroom, a dedicated laundry area with a washer and dryer, and a hallway storage closet for added convenience. Enjoy the benefits of a titled parking stall, ample visitor parking, and easy access to nearby schools, shopping plazas, parks, and public transportation. This 2 bedroom condo is a fantastic opportunity in a thriving neighborhood. (id:57557)
16 Concord Place Unit# 541
Grimsby, Ontario
Enjoy the up and coming area of Grimsby Beach in the Popular Aquazul Building. Stunning water views from this well appointed suite. 10' ceilings with floor to ceiling windows. Trendy grey and white finishes throughout. Spacious primary bedroom with walk-in closet, eat-in kitchen with breakfast bar and stainless steel appliances. In-suite laundry. Underground parking and storage locker included. Outdoor pool/BBQ/ Lounge Chairs in Centre Court. (id:57557)
237 Panton Way Nw
Calgary, Alberta
Welcome to this wonderful 2 Storey custom built Cardel Homes in a sought after community of Panorama Hills. This lovely Well-Maintained home boasts an open floor plan that features 8 feet height doors throughout main floor, Gleaming Hardwood Flooring in living room, kitchen, and dining room and offers 1,878 square feet of luxurious living space and located on a quiet street with no neighbors behind you. 9 feet ceilings on main, 2-piece powder room and mud room with shelving. Bright and Spacious living room with gas fireplace to keep you warm and cozy, large open dining/nook area with big windows brings in loads of natural sunlight, and access to your private large deck with aluminum railings and don't forget Centralized Air Conditioning. Spacious gourmet kitchen has elegant quartz countertops, huge Central Island, rich dark cabinets with full depth soft-close drawers, stainless steel appliances, beautiful tile backsplash, and walk-in pantry. Upstairs you will love the spacious master bedroom features with Soaring Vaulted Ceiling with views of the city, walk-in closet with personalized organizer, 4-piece ensuite, soaker tub, separate shower, and quartz vanity top. 2 additional generously sized bedrooms, a full bathroom, laundry room, and bright spacious bonus room with Soaring Vaulted Ceiling which is great for family gatherings. The basement is unspoiled for your own design ideas or leaves it as is for storage or a large rumpus area. The fully landscaped and fenced facing west backyard, side concrete pathways, double attached garage with fully insulated, dry-walled, and painted. Excellent location, walking distance to Buffalo Rubbing Stone Elementary School, Parks, Groceries, Save On Foods, Rexall Store, several Banks, Restaurants, and Tim Horton's. Only 5 minutes drive to Superstore, Vivo Recreation Centre, Movie Theatre, and Beacon Hill Shopping Centre. It has excellent access to Stoney Trail, Deerfoot Trail, Country Hills Blvd, and a bus stop 2 minutes away from the house. (id:57557)
37 Thomas Street Nw
Langdon, Alberta
An Entertainer’s Dream in the Heart of Langdon!Set on a generous 0.26-acre lot, this stunning property is built for year-round enjoyment and effortless entertaining. Whether you’re hosting summer BBQs, cozy winter gatherings, or family celebrations, this home has it all.Step inside to an inviting open-concept layout that flows beautifully from the kitchen to the living and dining areas—all overlooking the expansive backyard. Oversized windows flood the home with natural light, creating a warm and welcoming atmosphere throughout. Upstairs, you’ll find a breathtaking bonus room with vaulted ceilings, perfect for movie nights, a play area, or simply unwinding in style.At the heart of the outdoor oasis is a gorgeous, heated pergola featuring four separate heat sources, allowing you to entertain comfortably in every season. The two-tier composite deck overlooks a fully landscaped backyard that offers ample space for guests, games, or just relaxing under the stars. Gardeners will love the raised garden beds, and kids (or kids at heart) will enjoy the fully finished playhouse—insulated, heated, and powered for year-round use.Inside, the home is thoughtfully upgraded for comfort and peace of mind. Safe and Sound insulation in all interior walls ensures privacy and quiet throughout. The oversized double garage features a 9’ door and 12’ ceilings and fully insulated, ideal for storage, a workshop, or recreational vehicles. The roof is rubberized malarkey shingles with a warranty till 2040. There is also a 16,000-watt Generac automatic generator keeps the entire home powered no matter the weather. You truly won’t find another property like this! (id:57557)
87 Ridge Gate Crescent
East Gwillimbury, Ontario
Welcome to this spacious 4-bedroom family home in the heart of Mount Albert, sitting on a premium 131-foot deep lot. Bright and beautifully maintained, this detached home features a functional layout, modern kitchen with stainless steel appliances, and a large backyard perfect for entertaining or family fun. 4 Beds / 3 Baths Double Garage + Driveway Parking Upgraded Kitchen w/ Quartz Counters & Backsplash 9' Ceilings on Main Unfinished Basement Endless Potential! Walk to local schools, parks, and amenities. Easy access to Hwy 48 & Hwy 404, perfect for commuters. Quiet, family-friendly street is a rare find! Now priced below comparable homes in the area motivated seller. Buyer Incentive Available. Ask the Agent for Details. Vacant Flexible Closing Available (id:57557)
Th 8 - 386 Highway 7 E
Richmond Hill, Ontario
Luxuriously Spacious End Unit double car garage! 5 Br + Den & 5.5 Bathroom Layout Townhome W/Elevator For All Levels. Over 4000 sqft of finish living space, crown moulding, 9ft ceiling, hardwood floor, pot lights. South facing, open concept, oak staircase w/ iron balusters and European designer hardware. Oversized quartz kitchen island, Electrolux appliances & gas line in the kitchen and patio for BBQ. 1 Bedroom on ground floor with full-bath for easy access to backyard or garage. Finished basement with separate ensuite washroom. Walk out to your own expansive fenced backyard with 2 decks for outdoor patio enjoyment. Prime location on hwy 7, minutes to 404/407. VIVA bus route, Go transit, YRT, future RH subway line extension. Walk to restaurant, bank, medical office, French immersion elementary, IB School St. Robert HS zone (id:57557)
31 Cougarstone Point Sw
Calgary, Alberta
WALKOUT BASEMENT l OVER 4,000 SQ FT OF DEVELOPED LIVING SPACE I TRIPLE GARAGE I BACKS ONTO POND, PATHS, TREES I CITY VIEWS I PIE-SHAPED LOT I 5 BEDROOMS + BONUS ROOMOutstanding fully finished 2 Storey Walkout home in an ideal location, on a quiet cul-de-sac, backing onto a pond, paths and trees. With over 4,000sqft of developed space, this home is perfect for the growing family. The entire home has been recently painted top to bottom, giving it a clean updated feel that's ready for you to move right in. Main floor features newer hardwood floors, new carpet throughout many other areas. Very welcoming Foyer, with formal Dining Room that could also serve as a Main Floor Office! The Gourmet kitchen, with its green cabinets, wooden island, and dark wood floors, incorporates several elements that align well with 2025 kitchen trends, while also maintaining a classic and inviting feel. With custom cabinets, granite countertops, raised eating bar, stainless steel appliances & large walk-through pantry. The Living Room has a gorgeous 3-sided fireplace creating nice ambience! Mudroom with lockers is oversized, has a door to the Pantry, also offers Laundry with countertop, sink and cabinetry – so much space! Upstairs you will find 3 large bedrooms, and an incredible Bonus Room, all Air conditioned! The Primary Bedroom, with hardwood floors, has a large walk-in closet and spa like ensuite with jacuzzi tub. The Walkout level has in-floor heating and is very functional with an open Family Room with built-in Media and a 2nd Fireplace! 2 additional bedrooms that are very large, a full bath and access to the lower patio where a covered area is private and perfect for a future hot tub! The yard is a garden oasis, with beautiful mature trees, fire pit, very private no neighbors behind or to the East! Tons of room for the kids to play or entertain with exceptional BBQs! Also, the yard is equipped with an Automatic/programmable backyard irrigation system. (id:57557)
45 Woodward Avenue
Markham, Ontario
Welcome To 45 Woodward Ave. Bungalow Situated On A Premium 50X140 Lot With Long Driveway & Detached Garage. Step Outside To A Beautiful Backyard With Patio Space. Landscape This Into Your Oasis. Opportunity Awaits. (2) Entrances. 3+1 Bedrooms ( One Used For Separate Dining Area W/Walk Out On Main ) Updated Bathrooms And Finished Basement! (id:57557)
14 Albert Street E
New Tecumseth, Ontario
Welcome to 14 Albert Street East a charming all-brick bungalow with standout curb appeal, set on a rarely offered extra-deep, fully fenced lot in the heart of Alliston. Inside, the sun-filled main floor features hardwood and ceramic flooring, anchored by a striking double-sided gas fireplace that enhances a flexible layout ideal for dining, entertaining, working, or relaxing. A spacious front foyer and covered porch provide a warm welcome, while the split-level laundry room with garage access adds convenience. A French door separates the private bedroom wing, where you'll find three generously sized bedrooms. The expansive unfinished basement includes a 3-piece bath and is ready for your personal touch, perfect for a future rec room, guest suite, or more. Notable updates include new windows (2017), front and garage doors (2021), and a stamped concrete double driveway. All just a short walk to Alliston's historic downtown and everyday amenities this is a home that offers both lifestyle and lasting value. (id:57557)
2219 - 9 Mabelle Avenue
Toronto, Ontario
Experience elevated living in this stylish 2-bedroom, 2-bathroom suite on the 22nd floor of Bloorvista at Islington Terrace by Tridel. This bright and thoughtfully designed unit features floor-to-ceiling windows, an open-concept layout, and a sleek designer kitchen with built-in appliances, granite countertops, and soft-close cabinetry.Enjoy the comfort of individually controlled heating and cooling, convenient in-suite laundry, and stunning city views from above. Bloorvista offers an exceptional lineup of amenities, including a 24-hour concierge, rooftop terrace, indoor pool, state-of-the-art fitness centre, sauna, visitor parking, and more.Ideally located just steps from Islington Subway Station, local shops, and restaurants, with easy access to Hwy 427 and the QEW, this home delivers a perfect balance of style, comfort, and connectivity. (id:57557)
861 Louis Ernest Road
The Nation, Ontario
Welcome to 861 Louis Ernest Road a striking A-frame home set on a peaceful country lot, offering charm, character, and an abundance of space across three thoughtfully designed levels. With a durable metal roof and a unique architectural style, this home blends form and function in all the right ways.The main level features a spacious foyer, two comfortable bedrooms, a large 4-piece bathroom with jacuzzi tub, a laundry room, and plenty of storage space.Head upstairs to the second floor, where youll find a bright and airy living room with walkout access to a large back deck, a formal dining area, and a generous kitchen complete with a walk-in pantry featuring a stylish barn door perfect for keeping everything tucked away and organized while adding a touch of rustic charm.The third floor offers a true private retreat, with a large primary bedroom, patio doors leading to a private terrace, and an oversized, updated 3-piece bathroom just across the hall.Outside, enjoy a fully fenced backyard, ideal for relaxing or entertaining, along with an outdoor shed for additional storage.If you're looking for a home with personality, space, and potential 861 Louis Ernest Rd is ready to welcome you. 24 Hour Irrevocable on all offers (id:57557)
805 7 Avenue Sw
Slave Lake, Alberta
Welcome to your dream home—a beautifully renovated 4-level split that seamlessly blends modern elegance with everyday comfort. Spanning an impressive 1,720 square feet, this residence is a true gem that boasts an array of exquisite features designed for both relaxation and entertainment.As you step inside, you'll be greeted by the fresh ambiance created by all-new flooring throughout the home. The heart of this property is undoubtedly the brand-new kitchen, featuring sleek cabinetry and state-of-the-art appliances that will inspire your inner chef. Imagine whipping up culinary delights while enjoying the open flow into the spacious dining area—perfect for hosting family gatherings or intimate dinners.The inviting family room is adorned with a cozy gas fireplace, providing warmth and charm on chilly evenings. With three generously sized bedrooms and three bathrooms (2 of which are beautifully renovated), there’s ample space for everyone to unwind in style. The large rec room in the basement offers endless possibilities—transform it into a game room, home theater, or personal gym!Step outside to discover your private oasis: a newly designed patio area complete with a firepit—ideal for summer barbecues or stargazing nights with friends and family. The fenced backyard ensures privacy while providing a safe haven for children and pets to play freely.Additional highlights include new shingles for peace of mind, a new hot water tank ensuring efficiency, and some updated windows that enhance energy savings. The double attached garage adds convenience to your daily routine.Located just moments away from downtown amenities and schools, this property combines suburban tranquility with urban accessibility—making it perfect for families or professionals alike.Don’t miss out on this exceptional opportunity! (id:57557)
2311 Gerrard Street E
Toronto, Ontario
What an amazing opportunity to own a property in the Upper Beach! Literally steps to Danforth Go making a 13min commute to the downtown core a breeze! Lovely updated semi detached 3 bed, 2 full bath home that has been lovingly updated and maintained. Whether it is a move in ready 3 bedroom home with an amazing commute option to the financial district, or an incredible family home in sought after schools districts that ticks all the boxes, this one is it! A shockingly large backyard with a lot size of over 150' deep with a large storage shed! It is more tranquil and quiet than you can imagine with lots of upgrades. $80,000 in recent upgrades include, New roof, drains, soundproofing, insulation to name a few. An amazing home inspection available via email. Don't miss this opportunity to get into an amazing property with fantastic school districts such as Adam Beck (French immersion option) and Malvern (French option as well)! Larger than it appears with a sweet porch addition as well as a great living space at the back! Deceivingly large main floor living space of over 700 sq ft. Offers any time! (id:57557)
17 Post Horn Place
Waterloo, Ontario
Opportunities like this don’t come around often! Nestled at the top of a quiet private court and backing onto greenspace, this impressive home is located in one of Waterloo’s most prestigious neighbourhoods. Boasting over 4,000 sq ft of beautifully finished living space, this property has seen numerous recent updates. From the moment you arrive, the grand curb appeal is undeniable, with manicured grounds, a spacious front porch framed by stately columns, and striking modern brickwork. Step inside to a spacious foyer that opens into a timeless, traditional layout featuring formal living and dining rooms, a main floor den or office, and a generous kitchen complete with a large island, skylight, built-in appliances, and a walkout to the backyard. The family room is equally impressive—and don’t forget, this level features not one, but three fireplaces! Upstairs, the home has been completely redesigned with a sleek, modern touch. The primary suite offers a spacious walk-in closet and a luxurious private ensuite with heated floors and a curbless glass shower. 3 more bedrooms—2 with walk-in closets all share a well-finished family bath and maintain the home’s overall quality. The lower level is ideal for unwinding or movie nights, featuring a stunning custom feature wall that sets the perfect mood. Just steps (120m) from the private community pool and tennis courts, this is a rare chance to live in a coveted neighbourhood with all the space and style you’ve been waiting for. Don’t miss it! (id:57557)
1221 Markham Road
Toronto, Ontario
Positioned along Markham Road just north of Ellesmere Road, this retail pad opportunity offers excellent visibility and access in a high-traffic Toronto corridor. Surrounded by major retailers and residential neighborhoods, the site features ample parking, excellent vehicular and pedestrian flow, and close proximity to Highway 401. Offering outstanding visibility and a prime location, this space is an excellent opportunity for retailers aiming to grow or establish their presence in a vibrant, in-demand Toronto market. (id:57557)
66 Shelby Drive
Hammonds Plains, Nova Scotia
Synonymous with perfect... and exceedingly pristine too! This 4 bedroom, 3.5 bathroom executive family home has every. single. upgrade you can imagine. No, seriously. Less than a year old with the, oh, WOW!! factor youve been craving. From the luxurious finishes to an endless list of upgrades including a fully ducted heat pump for AC in every room, 9 ft ceilings on the main floor AND basement, arched doorways, basement wet bar, hot tub rough-in, engineered hardwood floors, quartz countertops (even in the garage!), etc. Ask your agent for a full list of upgrades. Nestled on a family friendly cul-de-sac with great schools and great neighbours on over 2.8 acres and a mere 25 minutes to downtown. SO much natural light covers every square inch of this home including the custom entertainers' dream kitchen with spacious pantry. Indulge in your spacious primary bedroom with an equally impressive ensuite. There's a walk-in closet with custom built-ins and massive spa-inspired ensuite that you're surely writing home about. Scrub-a-dub-dub, end your day with a bubble bath and the privacy of having no rear neighbours. 2 additional generously sized bedrooms, full bathroom and laundry room complete the top floor. Taking it downstairs to the basement level, a massive entertainers den awaits you. A wet-bar, 4th bedroom, full bath, den/office (or extra bedroom?), and basement-walkout to a concrete pad complete this floor. Everything is buttoned up here; even the garage with a dog wash/hair salon room tucked in the back and a ductless heat pump. Keep all your tools and toys out of the way in the additional detached garage. You've been waiting for a dream home like this to come up... here it is! (id:57557)
228 Shalestone Way
Fort Mcmurray, Alberta
Welcome to 228 Shalestone Way: A perfectly laid out and spacious home with a LEGAL walkout basement suite, attached garage, and incredible value—all in the highly desirable neighbourhood of Stonecreek. Featuring all new appliances (2023), generously sized bedrooms, and a thoughtfully designed floor plan, this home offers the ideal blend of function, comfort, and income potential at a price that’s hard to beat.The front of the home offers parking for two in the driveway and a third in the attached garage. A covered front step welcomes you inside where a wide hallway leads past the staircase and into the open-concept main living space, finished with pristine hardwood floors. At the heart of the home, the kitchen offers granite countertops, ceiling-height cabinetry, a corner pantry, and brand new stainless steel appliances. The adjacent dining area includes built-in cabinetry with shelving and wine storage, offering potential for a beverage station or coffee bar.On the opposite side of the kitchen, the living room features a cozy corner gas fireplace with a stone veneer front and wood mantle, while a second dining or lounge space is set just behind, connecting to the outdoor deck. This upper-level patio is perfect for catching the sun and offers direct access to the fully fenced backyard below.Upstairs, the private bedroom level begins with a spacious primary retreat that includes a walk-in closet and a four-piece ensuite, with finishes that echo the kitchen for a cohesive design throughout the home. A built-in desk nook, upstairs laundry, and second full bathroom add convenience, while two more large bedrooms complete the floor—each with generous closets and built-in shelving.Downstairs, the legal one-bedroom suite features its own separate entrance and offers an open living space, full kitchen with new stainless steel appliances (2023), large bright bedroom, four-piece bathroom, in-suite laundry, and plenty of natural light thanks to the walkout design.Additiona l features include two furnaces, hot water on demand, central A/C, and a great location near walking trails, amenities, and quick access to Highway 63.Turn key and move-in ready, 228 Shalestone Way is the ideal choice for families, multi-generational living, or savvy investors. Schedule your private tour today. (id:57557)
Lot 68 Fallingbrook Crescent
London South, Ontario
You're not just buying a home. You're designing one - and you should do it with a builder that builds differently. At Halcyon Homes in Heath Woods, you're not boxed into a blueprint or bound to a builders standard vision. You lead. They build. Too many buyers fall for the price on paper, only to be surprised later by costly upgrades, design limitations, and process confusion. Thats not how Halcyon works. With Halcyon, you'll experience a premium design-build process that puts your ideas first - supported by a builder known for quality, transparency, and customer-first thinking. The model you see is just the beginning. From layout to lighting, you call the shots - with expert guidance along the way. This is your chance to build a better home in one of the regions most desirable new communities. Premium lots. Personalized design. Long-term value. Only a few opportunities remain in Heath Woods - reach out now to secure yours (id:57557)
Lot 38 Fallingbrook Crescent
London South, Ontario
You're not just buying a home. You're designing one and you should do it with a builder that builds differently.At Halcyon Homes in Heath Woods, you're not boxed into a blueprint or bound to a builders standard vision. You lead. They build. Too many buyers fall for the price on paper, only to be surprised later by costly upgrades, design limitations, and process confusion. Thats not how Halcyon works. With Halcyon, you'll experience a premium design-build process that puts your ideas first supported by a builder known for quality, transparency, and customer-first thinking. The model you see is just the beginning. From layout to lighting, you call the shots with expert guidance along the way. This is your chance to build a better home in one of the regions most desirable new communities. Premium lots. Personalized design. Long-term value. Arvada model in Essential collection shown. Lot 3850x152ft, extra deep and backs onto Trees. Only a few opportunities remain in Heath Woods. (id:57557)
1401 - 11 Bogert Avenue
Toronto, Ontario
Emerald Park At Yonge And Sheppard! Luxury Condo In A Great Location! Excellent Layout - Den Could Be Used As A Second Bedroom! Direct Access To Subway, Supermarket, Shops. Easy Access To Hwy 401. Not To Be Missed. Parking And Locker Included. Available September 1. (id:57557)
116 - 75 Queens Wharf Road
Toronto, Ontario
Living at 116-75 Queens Wharf Road truly offers the best of downtown Toronto living with the feel of a house, but at a fraction of the cost! This rare ground-floor condo provides private, street-level access, so there's no need to wait for elevators; just step in and out with ease. As other owners have done you could, run a business from here as well. Inside, the oversized den is double the size of typical dens in the building and versatile enough to be converted into a second bedroom, home office, or even a full personal gym, as it has been before. You'll also enjoy direct indoor access to the building's premium amenities, including a gym, pool, and lounge. Located steps from lush green space, a dog park, top restaurants, nightlife, and the waterfront, this unit offers unmatched convenience, flexibility, and value in the heart of the city. Includes Parking+locker! (id:57557)
7575 Biddulph Street
Lambton Shores, Ontario
Beautiful year-round home with lake views, across from the Port Franks marina, with large detached legal guest house in the back. Large 1000 Sq ft insulated & heated shop under the large 2 bedroom guest house unit. Possible to split the main house into 2 suites and the back house into an upper & lower for 4 total suites, or continue to use as a man cave shop. Located just a short walk to the beach, you'll enjoy easy access to sandy shores and beautiful sunsets year-round. With 2 fully insulated year-round homes/cottages, (5 bedroom, 2 bathroom main house and 2 bedroom rear guest unit), plus a bonus 3 room man cave, it's more than meets the eye! Incredible value for the price! The rear guest house is the ideal setup for generating rental income or housing extended family, serving as a fantastic mortgage helper. Everything was upgraded from: floors, roof, paint, bathrooms, central air, insulation and windows, to 200 amp hydro+ (100 amp to the guest house / garage unit). This large compound provides the perfect set-up for a family cottage, home, or turn-key investment as a furnished vacation rental with excellent cash flow. The back upper guest apartment is rented for 1499/month as a mortgage helper, tenant is willing to move out. (id:57557)
321 Copper N Avenue Unit# 19
Greenwood, British Columbia
Welcome to Fort Greenwood! The only place in the City that allows Rv's and Park Model trailers. Are you craving a get away? Do you want water front property? Look no further! This property has it all! Stay year round, or use it as a recreational get away. Walking distance to downtown, and a large park, with a fenced dog run, is just outside the gates. Cross the creek and you are on the Trans Canada Trail, where you can bike, quad, run or walk your pets. Greenwood is Canada's smallest City, boasting a ton of activities to do in the great outdoors. There is a local ski hill, and Jewel lake offers great fishing nearby. Fort Greenwood is a unique place to live. Purchase price of the property includes a fully furnished, top quality park model as a chattel. Call your REALTOR today! (id:57557)
E-2802 - 130 River Street
Toronto, Ontario
Experience elevated downtown living in this bright, southeast-facing corner suite at Daniels' Artworks Tower. Perfectly situated in the vibrant Regent Park community at River and Dundas, you're just steps to shopping, dining, Ryerson University, parks, and public transit. Spanning 1,016 sq.ft. plus a large open balcony, this thoughtfully designed 3-bedroom plus den residence offers versatility and space. The separate den easily functions as a home office, media room, or additional bedroom. Floor-to-ceiling windows throughout fill every room with natural light, while each bedroom includes generous closets and unobstructed views, with the primary suite offering a private 4-piece ensuite. The open-concept kitchen is ideal for entertaining, featuring a spacious island, built-in premium appliances, upgraded cabinetry with under-cabinet lighting, and seamless flow into the main living and dining areas. Complete with underground parking, storage locker, and access to Artworks Towers exceptional amenities, this suite offers turnkey convenience in one of Toronto's fastest growing neighbourhoods. (id:57557)
3 Saint Catharine Street
Brant, Ontario
Luxury meets lifestyle in this exceptional family home, nestled in the heart of Burford. With over 2500 sqft of beautifully finished living space and a resort-style backyard, this home is an extraordinary retreat designed for both entertaining and everyday family comfort. Step into your fully fenced backyard oasis, featuring an inground pool with new liner(2023), safety cover(2023), and brand new heater(2025). Enjoy a soak in the hot tub beneath a pergola, relax beside the tranquil koi pond, or gather under the covered porch. A 20x20 detached shop with hydro, wood stove, and steel roof offers endless possibilities, while the additional lean-to provides extra storage for all your recreational gear. Inside, the chefs kitchen is nothing short of spectacular, an oversized island with quartz countertops, pot drawers, crown moulding, and high-end cabinetry, all come together in a space thats as functional as it is stunning. The living room features elegant built-ins and an electric fireplace, while the sun-drenched sunroom offers a cozy gas fireplace and panoramic views of the backyard. Upstairs, youll find three spacious bedrooms with custom closet organizers and a spa-inspired 3pc bath complete with glass shower, built-in bench, and storage. The lower level offers a bright rec room with a full 4pc bath and kitchenette, ideal for multigenerational living, guest suite, or kids space with walk-out access to the backyard. The finished basement level adds even more value with a 2pc bath, fruit cellar, and versatile rooms perfect for a home gym, games room, or office. Meticulously maintained and tastefully upgraded with new windows and doors(2021/2023), new AC(2024), and freshly landscaped grounds(2025), this residence is the total package. The oversized double garage and RV parking complete the property. Just 15 minutes to major amenities and quick access to Hwy 403, welcome to 3 Saint Catharine St, where modern luxury living meet small town charm. (id:57557)





