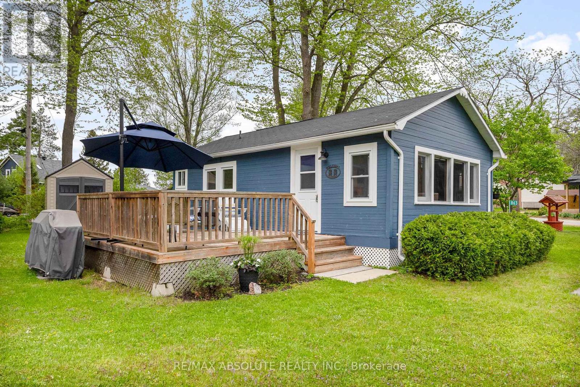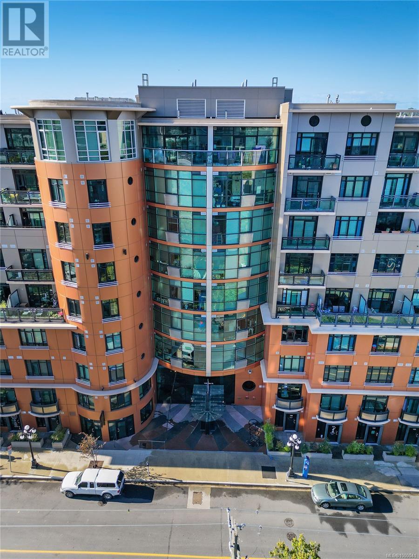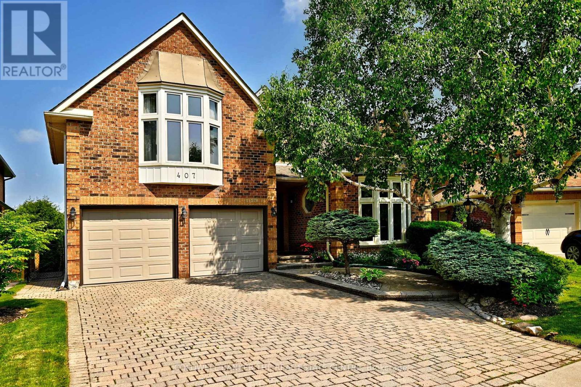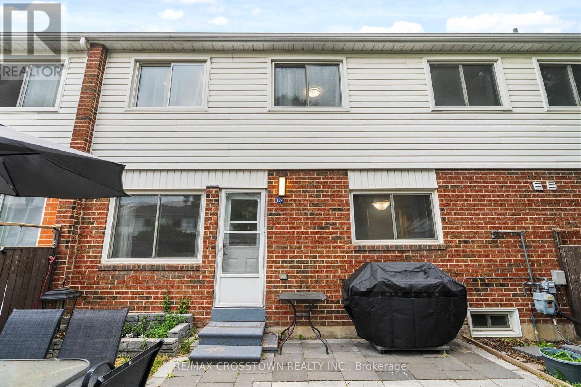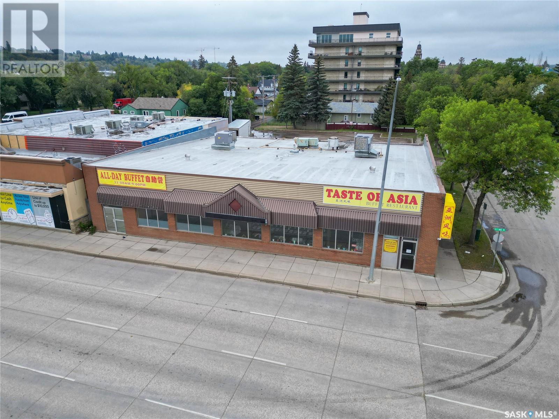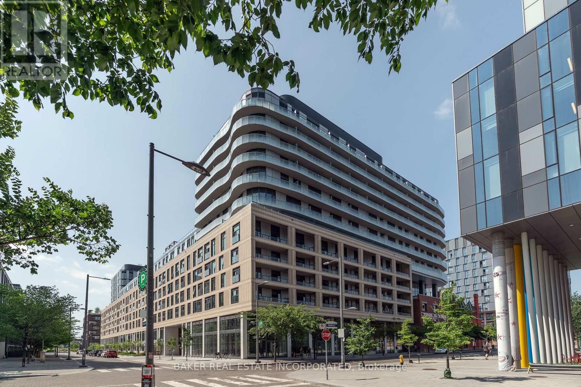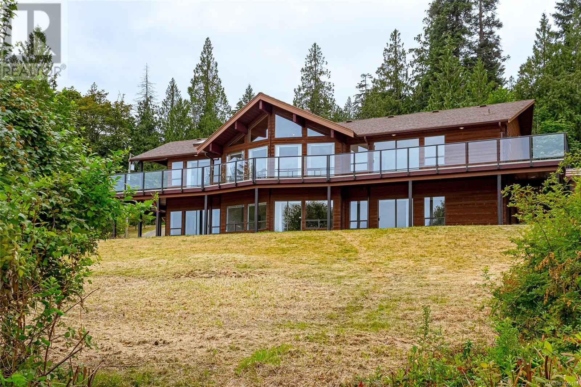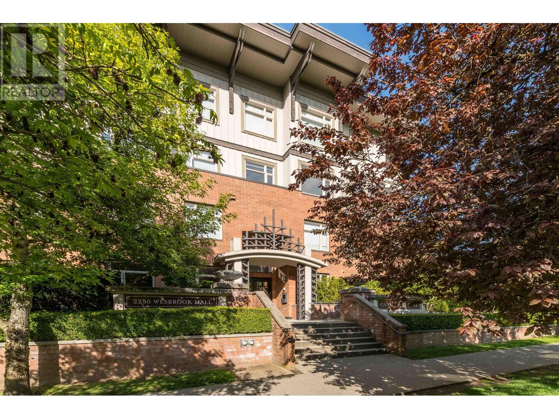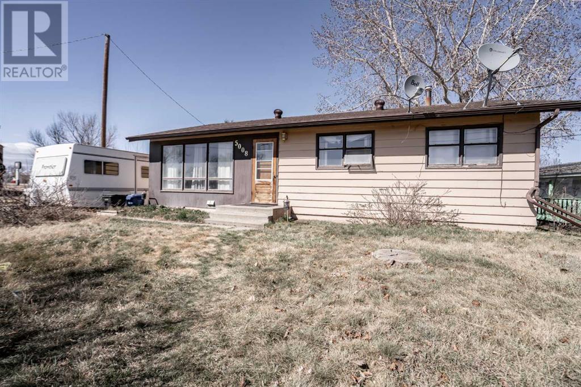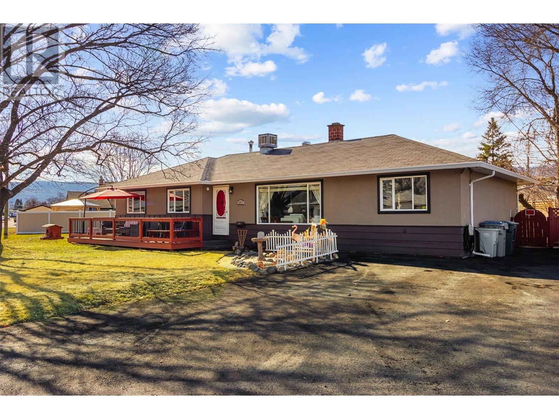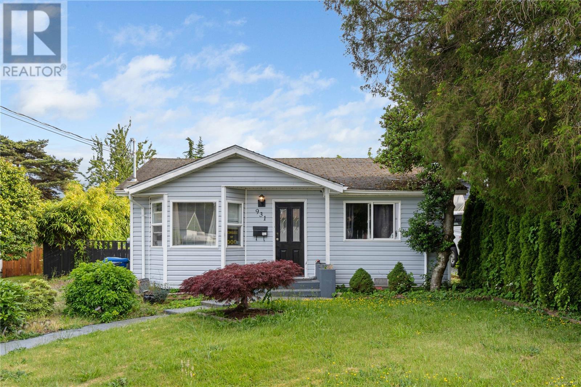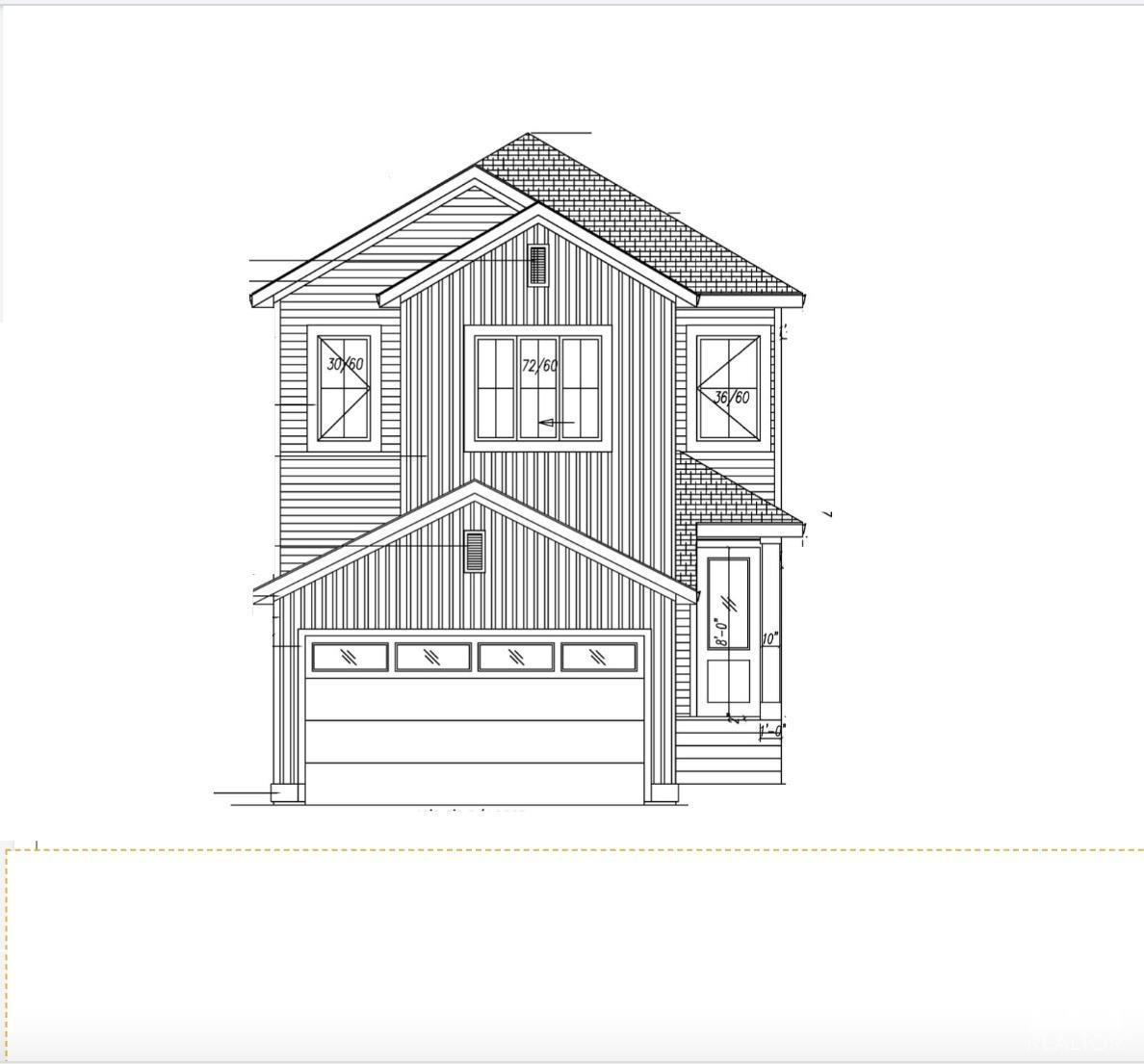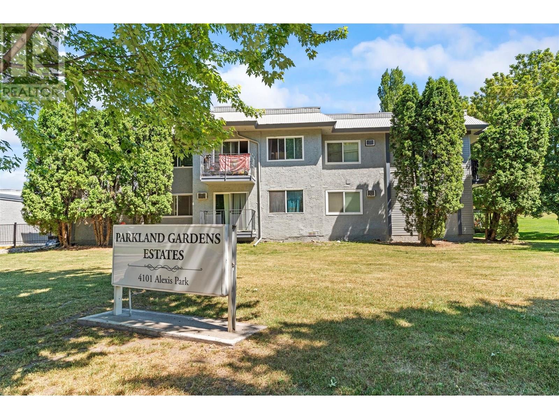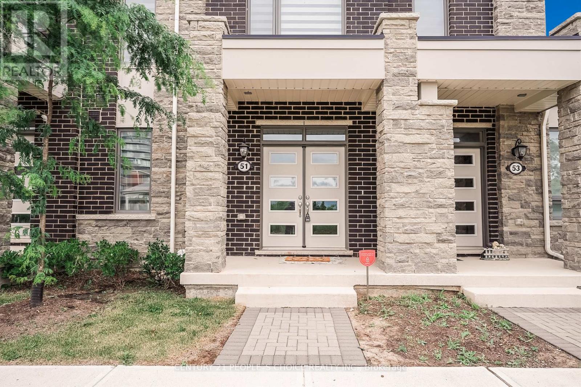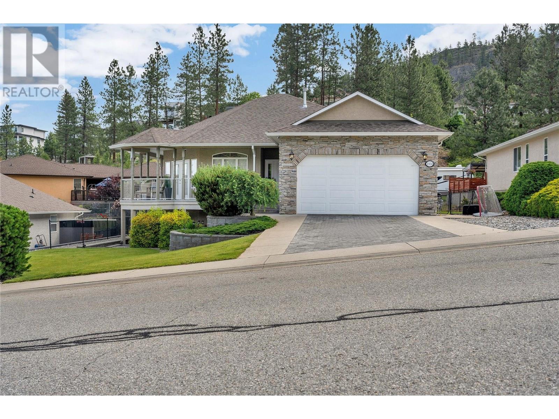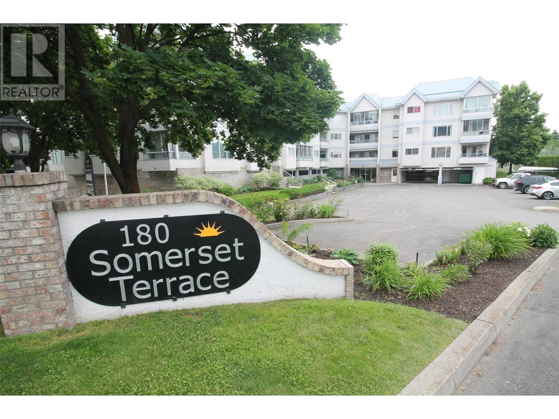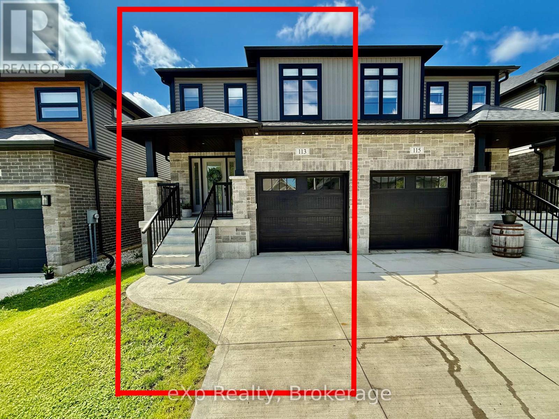162 Coldron Court
Penticton, British Columbia
Seize the opportunity to own a ranch-style home at the end of a quiet cul-de-sac. This three-bedroom, three-bathroom home's thoughtful design emphasizes comfort, efficiency, and accessibility. Upon entry, you are greeted by an inviting, open-concept living space that exudes warmth and simplicity. The home's two primary bedrooms offer a unique value proposition, allowing for maximum flexibility to accommodate varying family needs or guest accommodations. Each room is filled with an abundance of natural light streaming through the new Low-E windows. The improved insulation - boasting an R60 rating - along with the high-efficiency furnace, ensures year-round comfort and optimized energy savings. The hub of this home is undoubtedly the kitchen, which flawlessly transitions into the surrounding living spaces. Adjacent to the kitchen is the deck, beckoning for alfresco dining or sunset viewing. Rounding out this home's appeal is the well-manicured backyard, promising endless opportunities for outdoor entertainment or restful solitude. Its central location puts you just minutes away from the local mall, park, and channel, offering convenience without compromising on tranquility. Note: INTERIOR PHOTOS ARE OLD/FROM PREVIOUS LISTING. (id:57557)
15 Barnesdale Avenue N
Hamilton, Ontario
ATTENTION INVESTORS & MULTIGENERATIONAL BUYERS! OVER $250,000 IN RENOVATIONS COMPLETED IN 2024 MAKE THIS 2.5 STOREY DETACHED BRICK HOME A RARE OPPORTUNITY IN HAMILTON'S VIBRANT STIPLEY NEIGHBOURHOOD. OFFERING THREE SELF-CONTAINED LIVING AREAS, EACH WITH A PRIVATE ENTRANCE, KITCHEN, BATHROOM, AND LAUNDRY. THIS VERSATILE PROPERTY IS IDEAL FOR EXTENDED FAMILIES OR THOSE EXPLORING MULTI-UNIT LIVING WITH POTENTIAL INCOME UPSIDE. UPGRADES INCLUDE: NEW ROOF(2024), FASCIA, SOFFITS, EAVESTROUGHS, ALL WINDOWS, 2 KITCHENS. 3.5 BATHROOMS, ELECTRICAL, PLUMBING, HVAC WITH OWNED FURNACE AND CENTRAL HEAT PUMP, RENTED TANKLESS WATER HEATER, FRESH INTERIOR/EXTERIOR PAINT, AND A FULL SUITE OF 2024 APPLIANCES (3 FRIDGES, 3 STOVES, 3 DISHWASHERS, 3 MICROWAVES, 3 WASHERS, 3 DRYERS). ALSO INCLUDES 4 CAR TANDEM PARKING. APPROX 2234 SQ FT OF FINISHED LIVING SPACE (1736 ABOVE GRADE + 498 FINISHED BASEMENT, AS PER MLS) CONFIGURED WITH THREE SELF-CONTAINED LIVING AREAS. IDEAL HOME BASED BUSINESS OPPORTUNITY; INQUIRE WITH CITY OF HAMILTON FOR PERMITTED USES. LOCATED IN ONE OF HAMILTON'S MOST WALKABLE AND CONNECTED NEIGHBOURHOODS, JUST STEPS FROM OTTAWA STREET'S VIBRANT RETAIL STRIP, KNOWN FOR ITS ANTIQUE SHOPS, FRESH MARKETS, CAFES AND RESTAURANTS. WALK TO GAGE PARK, THE BERNIE MORELLI RECREATION CENTRE AND TIM HORTON’S FIELD, OR EASILY ACCESS SCHOOLS, PLAYGROUNDS, PUBLIC TRANSIT, AND EVERYDAY ESSENTIALS. QUICK ACCESS TO THE 403, RED HILL PARKWAY, AND GO TRANSIT MAKE THIS AN IDEAL LOCATION FOR BOTH COMMUTERS AND LONG-TERM RESIDENTS. WHETHER YOU'RE ACCOMMODATING A LARGE HOUSEHOLD OR CONSIDERING FUTURE INCOME POTENTIAL, THIS HOME DELIVERS FLEXIBILITY IN A GROWING, HIGH-DEMAND AREA. (id:57557)
4830 4 Avenue
Edson, Alberta
* BUSY MOTEL WITH 38 ROOMS(6 KITCHENETTE ROOMS) * 3 BEDROOM LIVING QUARTERS * CONCRETE BLOCK CONSTRUCTION * PRIME LOCATION: ON HWY 16 AND AT THE CENTRE OF THE TOWN * TOWN INDUSTRY: OIL, NATURAL GAS, FORESTRY * OWNERS RETIRING (id:57557)
279 Humbercrest Boulevard
Toronto, Ontario
Modern 2-Bedroom Apartment in the Heart of Bloor West Village. Welcome to 279 Humbercrest Blvd a newly updated 2-bedroom, 1-bathroom apartment offering comfort, convenience, and style in one of Torontos most desirable west-end neighbourhoods. This bright, well-appointed unit features a functional open layout with modern finishes throughout. Enjoy the comfort of central A/C, in-unit laundry, and a spacious kitchen ideal for cooking and entertaining. Both bedrooms offer generous closet space. Located directly across the street from Loblaws, and steps to shops, cafes, restaurants, parks, and transit everything you need is at your doorstep. Perfect for professionals or couples looking to enjoy vibrant urban living with all the comforts of home. (id:57557)
304, 38 9 Street Ne
Calgary, Alberta
Experience vibrant inner-city living in the heart of Bridgeland! Welcome to Bridgeland Crossings. An upscale development where style meets convenience. This spacious end-unit floor plan is one of the largest in the building, offering an abundance of natural light and modern finishes throughout. The sleek, open-concept kitchen is a chef’s dream, featuring a premium stainless steel appliance package including a gas cooktop, wall oven, hood fan, and built-in dishwasher. Enjoy the comfort of central A/C on hot summer days and unwind in the generously sized living area, perfect for entertaining or relaxing. The primary bedroom offers a walk-in closet and a private ensuite bath, while the second bedroom is ideal for guests or a home office and is complemented by a stylish 4-piece bathroom. Just steps from the LRT and downtown core, with quick access to Memorial Drive, this location is unbeatable. Explore the vibrant Bridgeland community, home to trendy restaurants, cozy cafes, local pubs, and an active community association. Urban living has never looked so good. Call today to view this stunning apartment. (id:57557)
8 Newgale Street
Ottawa, Ontario
Welcome to Crystal Beach! This lovely freshly painted 3+1 bedroom, 2 bath bungalow is ready for you to call home. The main floor boasts original hardwood floors throughout. Large windows at the front of the house offers tons of morning light to the living room which also has a wood burning fireplace. The eat-in kitchen has a very functional layout for any aspiring Chef's. The lower level has a large L shape Rec room, 2 pc powder room, laundry area and a 4th bedroom for all of your entertainment needs. All of this living space is located on a good size flat lot with easy access to the Ottawa River, Bayshore Shopping Center, Nepean Sailing Club, and Andrew Haydon Park. Come for a visit today! (id:57557)
198 Market Street
Pembroke, Ontario
Pride of Ownership Shines Throughout This Beautiful Home in the Heart of Pembroke! This well-maintained 2+2 bedroom, 3 bathroom home offers the perfect blend of comfort, space, and convenience. The bright and airy open-concept main level features a spacious living room and a large eat-in kitchen. The primary bedroom includes a private 2-piece ensuite, adding a touch of convenience and privacy. Step out onto your back deck and enjoy summer days in the above-ground pool, surrounded by gorgeous landscaping in both the front and back yards truly your own outdoor oasis.The attached garage accommodates one vehicle with extra space for a side-by-side, four-wheeler, or additional storage. Located in a family-friendly, established neighbourhood, this home is just minutes from the hospital, schools, parks, and all amenities Pembroke has to offer.This move-in-ready gem wont last long book your showing today!24 hour irrevocable on all offers. (id:57557)
863 Archibald Street
Mcnab/braeside, Ontario
Look no further.....this immaculate quaint cottage can be yours to enjoy this summer! Located in popular Rhoddy's Bay on a lovely lot this affordable cottage is just "105" steps down the path from a community sandy beach! Enjoy old fashioned charm with modern conveniences. This gem boasts cathedral ceilings with exposed wooden frame and awning windows which invite natural light and fresh air! Cozy electric fireplace takes the chill off of a summers evening! Modern kitchen with custom cabinets includes appliances and offers access to the deck for BBQ's. 2 bedrooms. Renovated 3 piece bath with corner shower. Updated windows. Newer vinyl plank floors. New Septic Tank. New Hot Water Tank. Open the back door and enjoy a cross breeze on a hot summers day! Outdoors offers a large deck, 2 storage sheds for all the toys and a patio with gas fire pit! While away the afternoon taking in the view of the Ottawa River or take a stroll or drag your kayak or canoe to the beach! Just a short distance away is the Algonquin Trail for biking, hiking and ATV adventure. Golfing is easy at the nearby Arnprior (Sandpoint) Golf Club! Convenient garbage pick up and mail delivery! Just minutes to Arnprior and all it's amenities including shopping, library, museum, banks, parks, movie theatre and a highly accredited hospital! A lovely summer cottage with a hint of nostalgia......come and see! (id:57557)
1207 - 695 Richmond Street
London East, Ontario
Looking for a bargain? This updated and well-maintained, bright 695 Richmond Street apartment condo features 1368 sq ft, two bedrooms, two bathrooms, and a den. On the 12th floor and a corner unit! Updated quality flooring throughout, carpet-free! A $7,000 heat pump and air installed in 2024! Geothermal heating and cooling are included in the condo fees, along with electricity and water. One underground parking spot. Walking distance to all downtown shopping, restaurants, entertainment, and a bus route to Western University and Fanshawe. Enjoy this spacious and bright unit, just a short stroll from the Grand Theatre, Victoria Park, and Gibbon Park. Just bring your toothbrush - this apartment is in move-in condition! Furniture is included, except for the TV, Electric fans, bedding, lamps, piano, tools, and vacuum cleaner. Call your favourite Realtor today for a showing! (id:57557)
3425 Hilltown Drive Unit# 1
Kelowna, British Columbia
Introducing The Pines at McKinley Beach – a remarkable new community set against breathtaking natural surroundings. Step into a home where style meets practicality, with an inviting open-concept main floor and a convenient powder room. The gourmet kitchen, complete with a chef-inspired island, is perfect for culinary enthusiasts and offers upgrade options for appliances, flooring, plumbing fixtures, and the primary suite. Upstairs, you'll find three bedrooms, including a luxurious primary suite featuring a private ensuite bathroom and a large walk-in closet. Enjoy spa-like tranquility in the bathrooms and the added convenience of upstairs laundry. The lower level provides extra versatility with a bonus room and a roomy double garage to accommodate all your lifestyle needs. Embrace the Okanagan way of life with exclusive access to McKinley Beach’s top-tier amenities, including the 'Our Place' Amenity Center, with a pool, hot tub, and gym. Additional community features include a playground, community garden, pond, tennis and pickleball courts, a basketball court, and scenic hiking trails. Don’t miss the chance to call The Pines at McKinley Beach your new home. Short term rentals allowed as per B.C.'s short-term rental legislation and minimum 7 days. (id:57557)
6 Sturtz Ho
Leduc, Alberta
FULL LEGAL BASEMENT SUITE WITH A SEPARATE SIDE ENTRANCE & 6-SOLAR ROOF PANELS In this amazing F/Finished 2Storey, 4Bdrms/4Baths, w/well over 2100Sq.Ft of Living Space on a 5400Sq.Ft. PIE LOT w/an Oversized 24X20 GARAGE w/EV CHARGING & RV PARKING! Upon you entering the front door you are greeted w/a 2ft extended area with VINYL PLANK FLOORING throughout the main floor in the cozy living room & dining room with seating for 8+Guests along with a GOURMET KITCHEN with 5-S/S Appliances & a 6-Burner GAS STOVE & QUARTZ Counter Tops & an Island, & a 2pc Powder Room off the backdoor. The upper floor has 3Bdrms w/an Oversized Primary Bdrm that has a WALK-IN CLOSET & A FULL 4pc ENSUITE. Along w/an UPPER LAUNDRY ROOM for convenience living. The SEPARATE SIDE ENTRANCE 1-Bdrm BASEMENT SUITE has a FULL KITCHEN with 5-S/S Appliances, & it's own LAUNDRY ROOM. There is a Lockoff Utility Room that has 2-FURNACES, 2-ON DEMAND HWT & HRV AIR SYSTEM. Great Family Neighborhood with walking distance to K-9 Schools & Shopping! (id:57557)
434 1029 View St
Victoria, British Columbia
Experience the vibrance and energy of Downtown Victoria living! This 1-bedroom condo at Jukebox Victoria by Mosaic Properties Inc. puts you in the heart of it all. This condo offers a great layout that maximizes space and natural light thanks to its Southern exposure. Modern kitchen with quartz counters, island, sleek blue cabinets, stainless steel appliances, and ample storage make this a perfect fit for singles, urban professionals, or anyone seeking the lifestyle of being right in the City. Steps to shops, restaurants, the scenic Inner Harbour, Beacon Hill Park, and Vic West via the Johnson Street bridge: walk everywhere with a near-perfect walk score of 98! Unwind after a busy day at the lush garden terrace or the amazing gym this building has to offer. Don't miss out, contact us today! (id:57557)
407 Fairway Gardens
Newmarket, Ontario
Welcome to one of the most desirable streets in the prestigious Glenway subdivision , where this stunning home offer you over 3500 sq ft of grand living space plus one of the largest and most impressive walk out basements in the area.- perfect for extended family or in-laws. . The main floor offers you all the must haves and is enhanced by the abundance of windows allowing natural light through out. Step into the elegant living room with vaulted ceiling. The heart of the home is the open concept family sized kitchen and family room-, ideal for entertaining or everyday comfort. The formal dining room, enhanced by a charming bay window, offers both warmth and character for special gatherings. Working from home ? You will appreciate the convenience and privacy of a dedicated main floor office. Upstairs the spacious layout continues with four generous sized bedrooms. spacious bedrooms. .The primary bedroom is a true retreat, featuring a luxurious 5 pce ensuite bath and a serene sitting area, framed by picturesque windows - perfect for unwinding with a view. One of the secondary bedrooms stands out with its vaulted ceiling- making it a great option as a playroom ,or a second office. The fully finished walk out basement is a standout feature, designed with comfort and space in mind. It includes a bright and airy living area, eat in kitchen, five pce bath and two bedrooms.While not currently retrofit, this space is ideal for multigenerational living. The large windows and walk out to the backyard create and open and above ground feel thats rarely found in basement living .Step outside to a private backyard oasis, , where the large deck-overloooks the pond behind. - such tranquility. The interlock driveway and walk ways add to the elegance of this property.Shingles are new - June 2025! Located close to all you and your family will need. (id:57557)
16 Violet Point
Sylvan Lake, Alberta
Nestled on a peak overlooking the shores of Sylvan Lake, this home presents a unique opportunity for professionals and families seeking an idyllic lakeside lifestyle. This exquisite block of units boasts well-appointed bedrooms, complimented by two full bathrooms and a convenient half bath/laundry room on main level. Upstairs the master bedroom is a sanctuary of relaxation with a modern tiled shower enclosed by glass doors. The contemporary open floor plan invites you to a realm of sophistication featuring a spacious kitchen complete with large island, design inspired cabinetry and sleek quartz countertops. The living area, illuminated by large windows provides lake views and seamless access to a front deck constructed with a durable dura-deck decking, chic brick feature walls and elegant glass railing. Experience cozy evenings by the electric fireplace, framed by a stylish brick feature. The dining rooms sliding glass doors open to a sizeable back deck leading to an expansive backyard with a paved alley. The tandem garage offers ample parking for 2 vehicles. (id:57557)
159 - 1010 Glen Street
Oshawa, Ontario
Welcome to 1010 Glen Street a charming 3-bedroom, 1-bathroom condo townhouse offering comfort, convenience, and a low-maintenance lifestyle! This bright 2-storey home features easy-care laminate and vinyl flooring throughout and an open-concept living/dining area with a walkout to your own private, fenced yard complete with a patio, gas BBQ hookup, and handy storage shed. The partially finished basement offers great bonus space for a rec room, home office, or gym. Gorgeous renovated 4 piece bathroom with soaker tub. Located in a family-friendly community near Lake Vista Shopping Centre, Cordova Valley Park (featuring a brand new playground!), Lakeview Park Beach South, and the Oshawa Community Centre everything you need is just minutes away. Ideal for first-time buyers, downsizers, or investors don't miss this affordable opportunity to own in a thriving neighbourhood! (id:57557)
90 Park Road S
Oshawa, Ontario
Welcome to this beautifully renovated main and second floor home, offering comfort, style, and convenience. This spacious 3-bedroom, 1.5-bathroom residence features a modern layout with upgraded finishes throughout. Enjoy a bright, open-concept living and dining area, a sleek kitchen with contemporary appliances, and a private ensuite laundry for added convenience. With two dedicated parking spots and access to a well-maintained outdoor space, this home is perfect for families or professionals. Utilities are shared, with 75% paid by the tenant. Located in a desirable neighborhood close to schools, transit, shopping, and parks. This is a home you wont want to miss! (id:57557)
1401 2nd Avenue W
Prince Albert, Saskatchewan
Prime commercial property in the heart of Prince Albert. Located on one of the city’s busiest streets, this high-traffic location sees 20,000 vehicles pass daily and has 90 feet of prime frontage, ensuring exceptional visibility. The property features a substantial 6,781 square foot building set on a 20,661 square foot lot, providing space and flexibility to suit a variety of business needs. Maximize income potential by leasing to multiple tenants or start your own business in one half while renting out the other. The building is designed for easy conversion into two large commercial units, with each side equipped with its own HVAC system, multi-stall restrooms, and separate entrances. A party wall is already in place, requiring only minimal finishing to fully divide the spaces, creating a seamless setup for dual occupancy. Additional features include a fully-equipped commercial kitchen, a spacious seating area, and a functional bar, making it an excellent choice for hospitality ventures. The large, paved parking lot provides ample customer parking and room for potential expansion or redevelopment, further enhancing the property’s value. Currently generating a gross income of $87,000 per year, the property is occupied by a tenant on a year-to-year lease, renewing in February 2026. With its high-traffic location, flexible layout, and income potential, this property is a rare investment opportunity in a rapidly growing commercial district. (id:57557)
906 - 24 Wellesley Street W
Toronto, Ontario
Convenient. Comfort. Central. This bright and open concept 1+1 bedroom unit is now available at The Century Plaza, offering over 600 sq/ft of versatile living space that easily adapts to your downtown lifestyle! Featuring huge double insulated sound barrier windows specially installed in the bedroom (keeping any outside noise from interrupting your sleep) and making the unit quiet, light and airy, newer laminate flooring, a full kitchen with stainless steel appliances and so much more. Located in a well-managed building with ample amenities on the 24th floor, all included in the maintenance fees that covers all utilities and Rogers cable TV and Internet. Outstanding location at Bay and Wellesley, steps from U of T, Toronto Metropolitan University, Wellesley TTC Station and right on top of a Rabba's 24-hour convenience store, perfect for last-minute groceries and snacks. (id:57557)
611 - 425 Front Street E
Toronto, Ontario
Canary House is located in the heart of Toronto's Downtown East, Canary District. The building is designed with natural elements, sophisticated finishes and hotel inspired amenities. This brand new 1 Bed + Den 2 Bath Unit is 556 SF of open concept living with 9'6" ceilings and a east facing Juliette balcony. Located just minutes from the historic Distillery District, the 18-acre Corktown Common Park with 1,800 km of connected trails, the Cooper Koo Family YMCA, Lake Ontario, and Cherry Beach. TTC is at your doorstep allowing quick access to the city core and major highway access via the DVP & Gardiner Expressway will take you any where else you might need to go. (id:57557)
13289 Prospect Dr
Ladysmith, British Columbia
Welcome to your lakeside sanctuary nestled on 5.3 acres along the shores of Michael Lake! This property boasts 3 generously sized bdrm's, plus a den & features 3 well-appointed bathrooms, spread across a spacious 3,530 square feet of living space with a freshly painted exterior & brand new deck. Embrace the warmth of the inviting wood-burning fireplace & enjoy the elegance of vaulted ceilings that create an open, airy atmosphere. The home includes a partially finished basement, providing ample storage options & potential for additional living areas. Stay comfortable throughout the seasons with an efficient heat pump. For those who appreciate nature, the property also includes an original apple & plum orchard, offering a charming touch to this picturesque setting. Experience peace, beauty & outdoor adventure in this unique lakeside retreat—perfect for fishing, relaxing & creating lasting memories (id:57557)
5722 143 Av Nw
Edmonton, Alberta
Welcome to this well-kept 3-bedroom, 2-bathroom townhome offering comfortable living with thoughtful updates. Inside, you'll find generous room sizes and an upgraded kitchen with ample cabinetry and storage, making meal prep and daily living easy. The main living area flows nicely to the private, fenced backyard—perfect for relaxing or entertaining—while backing onto peaceful greenspace for added privacy. Upstairs, the bedrooms are spacious with good light and functional layout. This home is ideally situated near shopping, schools, and transit, providing convenient access to daily needs. A practical choice for anyone seeking space, value, and location. (id:57557)
1 Nordal Close
Wetaskiwin, Alberta
LUXURIOUS ADULT LIVING — WITHOUT THE FEES! This beautifully maintained 3-bedroom bungalow style half duplex offers the perfect blend of comfort and convenience. Step into the bright, open-concept living space featuring vaulted ceilings and a spacious kitchen, dining and living room. The main floor also boasts a spacious office/den with beautiful bay window, main floor laundry, a 4 piece family bath and a huge primary suite complete with double closets and a 4-piece ensuite. A cozy sunroom leads to the landscaped back yard featuring fruit trees, a small garden and a nice sized storage shed. The fully finished basement includes two additional bedrooms and a 3-piece bath, offering plenty of space for guests or hobbies. Recent updates include a newer hot water tank (approx. 2 years), A/C, and a rebuilt furnace (Dec 2024). A turn-key home in a prime location—this is adult living at its best! (id:57557)
203 2250 Wesbrook Mall
Vancouver, British Columbia
NEW PRICE! Welcome home to CHAUCER HALL by Polygon in the HEART of UBC. This INCREDIBLE 2 bed/ 2 bath 855 SF residence exudes both form & function + offers one of the best laid out floorplans. Quality finishings throughout; S/S appliances, laminate flooring, granite countertops and oversized windows. Large covered balcony perfect for BBQ´s + entertaining! Primary bedroom with ensuite and great sized 2nd bedroom. 1 Parking. Steps away from bus-stop, library, recreation centre, shopping and dining. Outstanding value, perfect for investment or end users. DO NOT MISS THIS OPPORTUNITY. (id:57557)
4286 Kinglet Dr Nw
Edmonton, Alberta
welcome to the all new “Brooke RPL” Built by Broadview Homes and is located in one of North West Edmonton's newest premier communities of Kinglet Gardens. With almost 925 Square Feet it comes with a over sized parking pad, this opportunity is perfect for a young family or young couple. Your main floor is complete with upgrade luxury Vinyl Plank flooring throughout the great room and the kitchen. The main floor open concept has a beautiful open plan with a kitchen that has upgraded cabinets, upgraded counter tops and a tile back splash. The upper level has 2 bedrooms and 2 full bathrooms. This single family home also comes with a unspoiled basement perfect for future development. *** This home is under construction and will be complete in the summer of 2025 , Photos used are from the exact model recently built and colors may differ**** (id:57557)
2308 13768 100 Avenue
Surrey, British Columbia
Central Surrey Location! Park George developed by Concord Pacific! This fabulous 1 bed suite features a bright, open concept kitchen/living area, with park and city VIEWS! Great amenities include concierge, a fully equipped gym, indoor pool, and luxurious party room. Conveniently located, in walking distance to SkyTrain, bus, SFU, KPU, shopping mall, restaurants, City Hall, and Community Centre. Open house: Sunday 1pm - 4pm Jun 22. (id:57557)
5008 50 Ave
Grimshaw, Alberta
This property perfectly located right close to downtown is perfect walking distance to any amenity one would need. This home boasts 1118 sqft of spacious living space. Main floor you walk into a spacious living room with sightlines to your separate dining room. A spacious kitchen with lots of counter and cupboard space, 3 big bedrooms and a full bath to round out upstairs. Downstairs you will find a huge living room, laundry room with lots of storage, a 3 piece bathroom and a additional bedroom. Outside you will find off-street parking along with a fully fenced backyard , gardens and a 8x13 sunroom! Don't miss out on this amazing property and call today. (id:57557)
2807 13768 100 Avenue
Surrey, British Columbia
Central Surrey Location! Park George developed by Concord Pacific! This fabulous 2 bed suite features a bright, open concept kitchen/living area, with park and city VIEWS! Great amenities include concierge, a fully equipped gym, indoor pool, and luxurious party room. Conveniently located, in walking distance to SkyTrain, bus, SFU, KPU, shopping mall, restaurants, City Hall, and Community Centre. (id:57557)
4604 52 Avenue
Mannville, Alberta
Acreage Living, In-Town! This 1.16 Acre parcel, situated on a corner-lot, equates to roughly 4-5 city lots. The MASSIVE lot supplies a 1,676 Sq Ft. bungalow, a 28' x 30' detached garage (welder capable), as well as a two-tiered deck, large gazebo, garden area, & a large storage shed. The parcel supplies a wide array of fruit trees: apple, nanking, evin's cherries, saskatoons, haskups, and a mature raspberry bush. Updates include: New roof in 2023, HWT - 2024, Central Air Conditioning, RV parking, as well as added kitchen backsplash. A unique property through & through. Mannville, AB - Located roughly 15 minutes west of Vermilion, AB. (id:57557)
205 Setonstone Green Se
Calgary, Alberta
An incredible opportunity to own a brand new home, the 'Carlisle II' in the desirable new community of Seton with immediate possession! This home is situated on a bright and sunny 28' wide lot with a private backyard. Featuring 5 bedrooms (3 up, 2 down), 3.5 bathrooms and two living spaces + a fully legal TWO BEDROOM basement suite, this property is perfect for investors, multi-generational living or those that want to decrease their costs by renting their basement! Built by Brookfield Residential, the Carlisle II model is a stunning home boasting over 1,850 square ft. of living space above grade. This open concept main floor has 9 ft. ceilings, creating a large and open feeling throughout. The kitchen is complete with full height cabinets and a large island with a gourmet kitchen package including chimney hood fan and built-in microwave. The main floor features a large great room with central fireplace, plenty of natural light, and has an open concept design that is perfect for entertaining. A wall of windows and patio doors lead to the backyard off of the main living area. Luxurious and resilient LVP flooring flows throughout the main level, making it perfect for those with children and pets. The main level is complete with a flex space that is perfect for a home office or children's play space, and a 2 pc bathroom. The upper level features a central bonus room that separates the primary bedroom from secondary rooms. Enjoy the luxury of this large primary suite and a beautiful ensuite bathroom with dual sinks and a walk-in shower. Two more bedrooms, a full bathroom and upper level laundry room complete the second level. The basement has a fully legal two bedroom suite with a full kitchen (appliances included), dining / living area, two bedrooms, full bathroom and private laundry. This home is brand new and comes with full Alberta New Home Warranty! The home is complete with a private backyard and double parking pad. Move-in this summer - this home will be complete right away! (id:57557)
601 Regina Avenue
Kamloops, British Columbia
You HAVE to check out this rancher that is on a large corner lot! Entering the home, you'll immediately feel the coziness of the living room with a fireplace (previous owner had electric insert) and large window to allow the brightness in. With 4 bedrooms and 2 bath (both baths completely reno'd), there's plenty of room for a family - with a bonus room on top having living room and dining room space! Updated painting and LED lighting, furnace control board replaced 2022. Outside features newly stained front and back sundecks, a huge driveway with RV parking that's been resealed (2024). Front yard has u/g irrigation, back yard has gardens ready for your veggies to grow, and is wired for a hottub. Imagine sitting out there under the gazebo, relaxing all summer! All measurements approx to be verified by Buyer if important. (id:57557)
215 - 500 Dupont Street
Toronto, Ontario
This modern unit boasts a spacious open-concept living area, enhanced by a spacious balcony that brings in abundant natural light and city views. The condo features a sleek contemporary kitchen with stainless steel appliances and an electric stove, perfect for culinary enthusiasts. A versatile flex space provides the ideal space for a home office, study area, or creative corner.Located just steps from TTC subway lines and within close proximity to George Brown College and the University of Toronto, this condo offers the perfect blend of modern comfort and urban convenience. Ideal for those seeking a vibrant, connected lifestyle in the heart of Toronto. (id:57557)
2604 10th Avenue
Castlegar, British Columbia
Charming split-level home nestled on over an acre of park-like property on South Castlegar’s highly sought-after Kinnaird Bench. This welcoming home offers the perfect blend of comfort, style, and setting. The thoughtfully designed layout balances open-concept living with private spaces and features high-quality finishes throughout including classic hardwood and tile flooring, warm wood accents, cozy gas fireplaces and large energy-efficient windows that flood the home with natural light while showcasing stunning views. The modern kitchen includes stainless steel appliances, an island/eating bar and stylish finishes, while the living areas invite relaxation and connection. Step outside to your own private oasis featuring mature trees, lush vegetation, fencing, a spectacular multi-tiered deck complete with a hot tub to enjoy evenings under the stars and an elevated plateau which is just perfect for entertaining taking in the surroundng views or quiet times by the fire. Additional conveniences include central air conditioning, an attached garage, RV parking, automated irrigation, and an unbeatable location just steps from Kinnaird Park, Kinnaird Elementary School, public transit, and the scenic Cobra Climb walkway. Make plans today to view this home and experience the lifestyle it provides! (id:57557)
1615 - 258 A Sunview Street
Waterloo, Ontario
Don't miss out on this fantastic investment opportunity in the heart of Waterloo! This fully furnished, modern suite is perfect for investors or parents of university students who would rather invest and grow equity than pay rent for the next 4 years! Ideally located just steps from the prestigious University of Waterloo, Wilfrid Laurier University, Conestoga College, as well as being in the midst of a tech hub, this condo is superbly central. Inside, the open-concept design maximizes on space with two spacious bedrooms, a bathroom, and a cozy living space. The stylish eat-in kitchen is complete with stainless steel appliances, granite countertops, and plenty of cabinet space. Added bonuses include ensuite laundry and free wireless internet. Whether you're a first time buyer, looking for student housing, or looking to invest, this unit checks all the boxes. With easy access to ION/LRT/GO transit, restaurants, shops, and more, the location simply cannot be beat. Take advantage of this opportunity to own a turn-key, worry-free investments. Schedule a viewing today! (id:57557)
931 Dufferin St
Nanaimo, British Columbia
Court ordered sale, as is where is. Bring your creative ideas to this perfect starter home or investment property! Spanning 867 sqft, this charming rancher features 2 bedrooms and 1 bathroom on a 5,928sqft lot. The living room features a large bay window with plenty of natural light and cozy gas fireplace for those cold evenings. The expansive back deck is perfect for summer BBQs, with a large fully fenced backyard offering plenty of space for the kids or pets to play. A detached workshop/garage with 200A panel offers possibilities for hobbies or projects, along with plenty of parking and space for a boat or RV. An 80sqft garden shed provides plenty of storage space for tools and equipment. Centrally located, close to NRGH, Terminal Park/Brooks landing malls, Quarterway Elementary, Bowen Park, bus routes and so much more. All measurements are approximate and should be verified if important. (id:57557)
7208 137 Av Nw
Edmonton, Alberta
YOUR DREAM HOME AWAITS!!! This 3 bedroom + 2 bungalow is in exquisite condition and has had extensive renovations in June for a total cost of $30,000 which include: replacing all windows, replacing all main floor flooring with luxury vinyl planks, applying 2 coats of paint to all the walls throughout the home, re-painting all three (3) decks, replacing the artificial carpet in the sunroom, getting a new motor and filter for the hot tub($3,000+), some landscaping was also included. Additionally, the asphalt roof was replaced within the last 5-7 years. This home features an open concept living room which leads into a dining room. There is a deck off the dining room. There is a large deck at the entrance in addition to the deck off the primary bedroom. This home is ready for a new family. (id:57557)
#6 1203 Carter Crest Rd Nw
Edmonton, Alberta
THIS IS THE ADULT WALK-OUT BUNGALOW YOU HAVE BEEN WAITING FOR! In desired Carter Crest, this OUTSTANDING 2+1 Bedroom half-duplex with a finished basement provides over 2,500 square feet of maintenance free living in the adult (18+) complex of FREEDOM ESTATES. The main floor features a great kitchen, Cambria quartz counters, a center island with eating bar, a large family room with a Gas Fireplace, and VAULTED CEILINGS that create a true feeling of space! Other highlights include a HUGE master bedroom with a luxury ensuite, a second bedroom, hi-end HARDWOOD FLOORING, A/C, a flex space for a dining room or den, another full bathroom, main floor laundry, is NEWLY PAINTED, PLUS...one of the LARGEST DECKS in the complex. The finished walk-out basement includes a Recreation room with 2nd fireplace, the 3rd bedroom, and a LARGE storage area. In this prime RIVERBEND location, you are within close proximity to shopping, the Terwillegar REC. CENTER and have easy access to Downtown & both Freeways. THIS IS THE ONE! (id:57557)
216 Crystal Creek Dr
Leduc, Alberta
Welcome to this stunning two-storey home in Leduc! The main floor offers a bright and open layout with a cozy living room featuring a fireplace, a dining area, a stylish kitchen with a pantry, a 4-piece bathroom, a den, and a mudroom for added convenience. Upstairs, you'll find a spacious bonus room, two bedrooms, a 4-piece bathroom, a laundry room and a luxurious primary suite with a walk-in closet and a 5-piece ensuite. Completing the home is an attached double garage, making it the perfect blend of style and functionality. Photos are of a completed show home and are for representation only. Selections can be customized (id:57557)
3027 Rivertrail Common
Oakville, Ontario
Welcome to this stunning 6-year-old townhouse, a masterpiece built by Remington Homes, offering modern living at its finest. Linked only by the garage on one side, this home combines privacy with convenience in a family-friendly neighborhood. Boasting 3 bedrooms and 4 washrooms, the home is thoughtfully designed to meet the needs of today's homeowners. Enter through double doors into a bright and airy main floor with 9-foot ceilings and gleaming hardwood flooring. The open-concept layout seamlessly connects the living area, featuring a cozy gas fireplace and sunlit large windows, to the modern kitchen. A chefs dream, the kitchen is equipped with quartz countertops, subway tile backsplash, stainless steel appliances, a gas range, ample storage, a breakfast bar, and an eat-in area overlooking the fully fenced backyard ideal for outdoor relaxation and entertaining. Automated Zebra blinds throughout the home add a touch of modern elegance, while direct access to the garage enhances convenience. Upstairs, the hardwood stairwell leads to three generously sized bedrooms with plush broadloom flooring and expansive windows. The primary bedroom is a sanctuary with a walk-in closet and a luxurious 4-piece ensuite featuring a upgraded glass shower. The additional bedrooms are versatile, perfect for family, guests, or a home office. The fully finished basement expands the living space with a large recreation room, a 3-piece bathroom with upgraded glass shower, a laundry area, & abundant storage, making it ideal for entertainment or personal retreats. Enjoy the fully fenced backyard with a gas BBQ hookup for your summer entertainment. Located near top-rated schools (Oodenawi PS - 5 minute walk to school, Forest Trail French Immersion, Whiteoaks High School.), parks, & public transit, this home offers unparalleled convenience. Whether you're hosting gatherings, enjoying family time, or simply unwinding, this home is ready to meet all your needs! (id:57557)
4101 Alexis Park Drive Unit# 103
Vernon, British Columbia
Renovated and move-in ready! This bright and modern 2-bedroom unit in Parkland Gardens offers stylish updates throughout, including new flooring, fresh paint, and a sleek kitchen with updated cabinets, countertops, and stainless steel appliances. The spacious living area opens to a covered balcony, perfect for relaxing or entertaining. Both bedrooms are generously sized, and the renovated bathroom features contemporary fixtures and finishes. Located in a well-managed strata with no age restrictions and walking distance to shopping, parks, and transit. Ideal for first-time buyers, downsizers, or investors, rentals allowed! (id:57557)
42 - 51 Summer Wind Lane
Brampton, Ontario
Gorgeous, Sun filled Townhouse with 9ft Ceiling. Ground floors boost a bedroom with 4 pcs ensuite. Lot of natural light fill up the whole space. Main floor has wonderful Open Concept Floor plan which flow effortlessly between Kitchen, Living, dining, family rooms. Kitchen with stainless steel appliances and granite counter tops great for cooking family meals and entertaining. Close to All major amenities. (id:57557)
2956 Evergreen Drive
Penticton, British Columbia
Welcome to your dream home! This immaculate 6-bedroom, 3-bathroom custom-built rancher with a walkout basement is nestled on a beautifully landscaped and fully fenced .163 acre irrigated lot in one of the most desirable areas - Evergreen Drive. Step inside to discover a bright, open-concept layout featuring rich engineered hardwood floors, fresh paint, a stylish kitchen with quartz countertops, stainless steel appliances, and a large island perfect for entertaining. From the kitchen, walk out onto a huge, private covered wrap around deck, updated over the years with new vinyl and equipped with gas hookups for your BBQ and fire pit, ideal for summer evenings with family and friends. The spacious primary suite offers a walk-in closet, a serene ensuite, and direct access to the deck for your morning coffee or evening unwind. Downstairs has brand-new carpeting, three generously sized bedrooms, and a large rec room, perfect for the kids, guests, or a home theatre. Additional highlights include a new A/C, new furnace, a double garage and room for the RV. Whether you’re hosting, relaxing, or growing your family, this home offers the perfect balance of comfort, space, and style. This one truly checks all the boxes—don’t miss out! Contact us today for more details or to schedule your private tour. (id:57557)
4721 Wilmai Road
Windermere, British Columbia
Welcome to your dream retreat above Lake Windermere. Perched on a private enclave, this custom-built home offers breathtaking, unobstructed panoramic views that will never change. Whether you're sipping coffee at sunrise or entertaining under starlit skies, the vistas from this property are nothing short of magical. Lovingly maintained with pride of ownership throughout, this spacious 5-bedroom, 3-bathroom home is designed for comfort and connection. The open-concept living and dining areas feature a gentle vaulted ceiling, flooding the space with natural light and mountain air. Step outside onto the expansive wrap-around balcony — the perfect setting for unforgettable gatherings or peaceful solitude. The walk-out basement offers equally stunning views, additional living space, and ample storage. With a level upper lot and a sloping yard leading to the lower road, the property is both versatile and private. All utilities are in place, the foundation is solid, and the canvas is yours to personalize. This is where your vision becomes reality. Room to grow, space to breathe, and views that inspire every day. (id:57557)
180 Hollywood Road N Unit# 207
Kelowna, British Columbia
Turn-Key Condo in Prime Location 55+ Age restriction. This beautifully maintained 2-bedroom, 2-bath unit offers bright, spacious living in a highly sought-after location—just steps from Willow Park Shopping Center. Enjoy modern updates, including newer flooring and appliances, and relax in the enclosed southwest-facing balcony. Additional features include in-suite laundry, secure entry, underground parking, and a private storage locker. Somerset Terrace is a maintained with building with great amenities such as a social room, guest suite, and workshop. Please note: No pets. Rentals OK - Great investment property! (id:57557)
113 Second Street
Brockton, Ontario
Welcome to 113 Second street in the town of Walkerton. This semi-detached home is complete top to bottom with beautiful finishes throughout. With three bedrooms on the upper level, primary ensuite, and walk-in closet, a full bathroom as well as laundry. The main level has an open design feel with large living room, eat-in kitchen with quartz countertops and patio doors leading out to the covered deck. The lower level is completely finished with a rec room, large window, electric fireplace and a two-piece bathroom. This home is walking distance to local amenities, schools and parks - make sure to check it out. (id:57557)
6792 Squilax-Anglemont Road
Magna Bay, British Columbia
Welcome to your slice of lakefront paradise in sought-after Magna Bay! This warm and inviting 3-bedroom, 1-bath home offers 1,773 sq.ft. of thoughtfully designed living space under a charming Steiner Arch roofline, all nestled on 50 feet of deeded Shuswap Lake shoreline. Enjoy the convenience of a private boat house, 2 mooring buoys, and your own dock—giving you seamless access to one of BC’s most beautiful lakes. Whether you’re a boating enthusiast, a sunset chaser, or just love being close to the water, this property is your dream come true. Inside, you’ll find a bright open-concept layout , a spacious dining area, and a cozy living room perfect for year-round gatherings. Outside, the beautifully landscaped yard features paver patios, a lounge area, vibrant gardens, and a front-row seat to lake and mountain views. This property has received many upgrades and pride of ownership is evident in every corner. This one is sure to please so run , don't walk or you might miss out on this valuable waterfront property. * Note that the hot water heater is greater than 10 years old and that 3 windows in upper level require re-sealing. (id:57557)
3 Yew Court
Innisfil, Ontario
Welcome to Sandycove Acres, an adult Lifestyle Community with 2 heated salt water pools, 3 Rec Halls, walking trail, quite a number of clubs and activities, including dances, Pub nights, Wood Working Shop, Meet & Greet Evenings, Darts, Billiards, and the list goes on. Or stay at home and relax in this very quiet friendly community. Close to all basic shopping and a Plaza on site which includes a Hair Dresser, Variety Store, Pharmacy, Restaurant. This home has a whimsical feel with lots of color and a feeling of comfort and enjoyment. Court location walking to both pool and plaza. The back yard is amazing with lots and lots of privacy. Don't miss out (id:57557)
1 - 44 Bartonville Avenue W
Toronto, Ontario
Charming two-bedroom Tudor-style walk-up. This bright and spacious apartment is located on the main floor of a five-plex building and has approximately 750 square feet of living room, dining area, kitchen, and one bathroom. There is also a bonus room attached to the apartment that can be used as an office or for storage. The building includes access to an on-site laundry facility and storage lockers. Available: July 1st, 2025. Rent: $2,400 per month, including heat and water.Utilities: The tenant pays for the hydroelectricity. Restrictions: No smoking and no large pets. Requirements: 1. Landlord and employment references. 2. Letter of Employment. 3. Two most recent pay stubs. 4. Credit report. 5. First and last month's rent upon acceptance of application. *For Additional Property Details Click The Brochure Icon Below* (id:57557)
65 Holgate Street
Barrie, Ontario
This brand-new, spacious 3-bedroom main floor unit offers modern living in a prime location near transit and Barrie's beautiful waterfront. With an open-concept layout, the home is filled with natural light, creating a warm and inviting atmosphere. The modern kitchen features brand-new appliances, perfect for meal preparation and entertaining. Situated in a quiet and friendly neighborhood, this rental is close to parks, schools, shopping, and restaurants, making it an ideal choice for families and professionals alike. Enjoy easy access to public transit and take advantage of the stunning lakeside trails and scenic views just minutes away. Don't miss out on this incredible opportunity. Schedule a viewing today! (id:57557)








