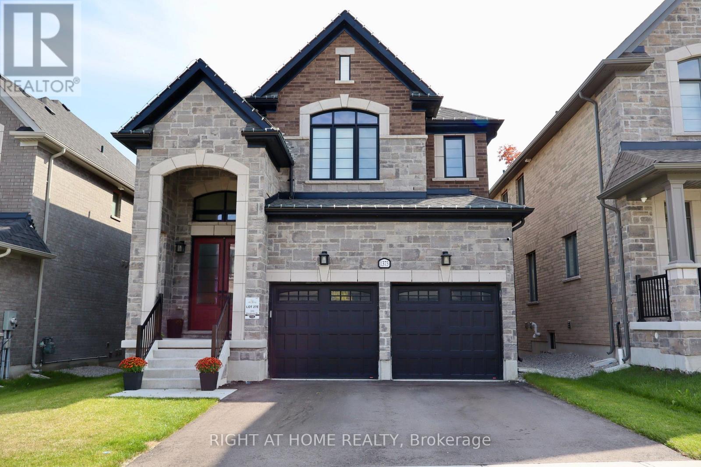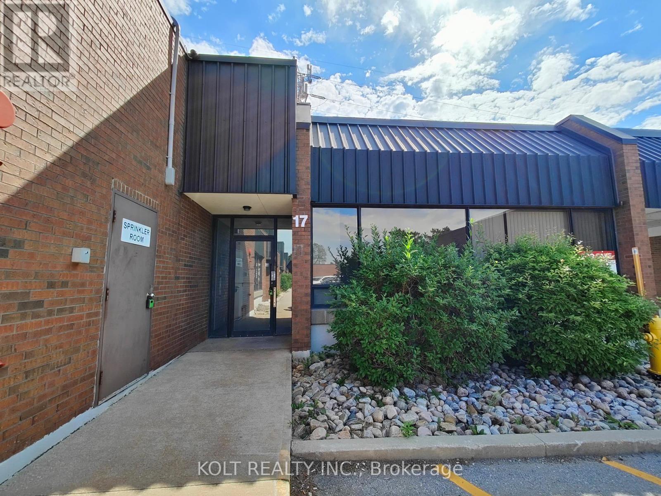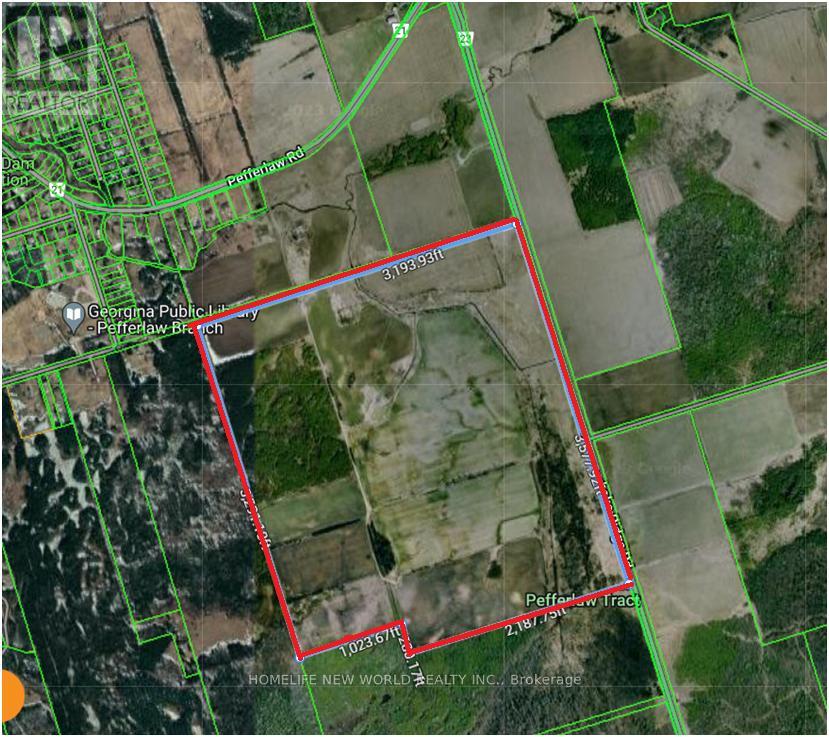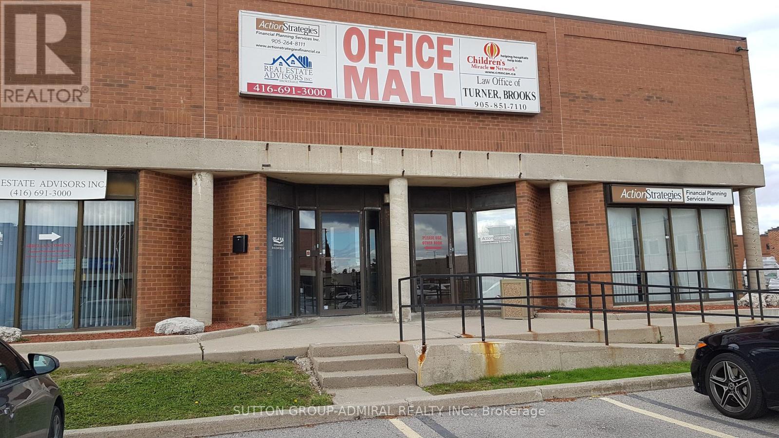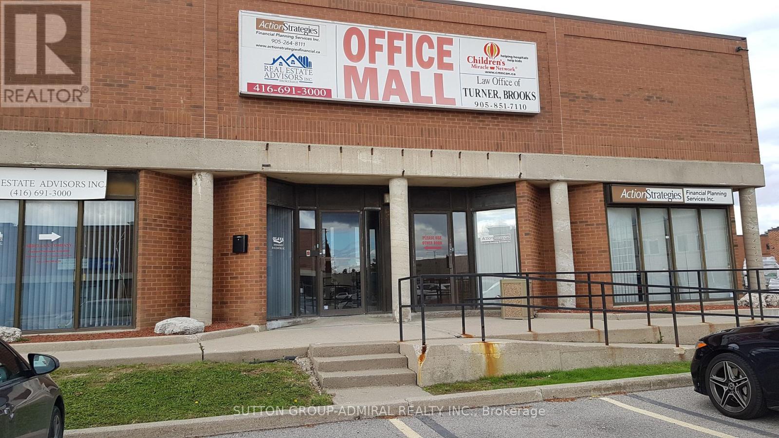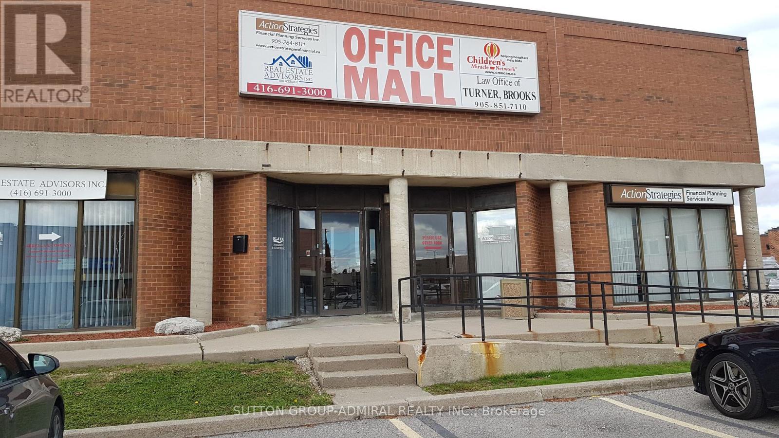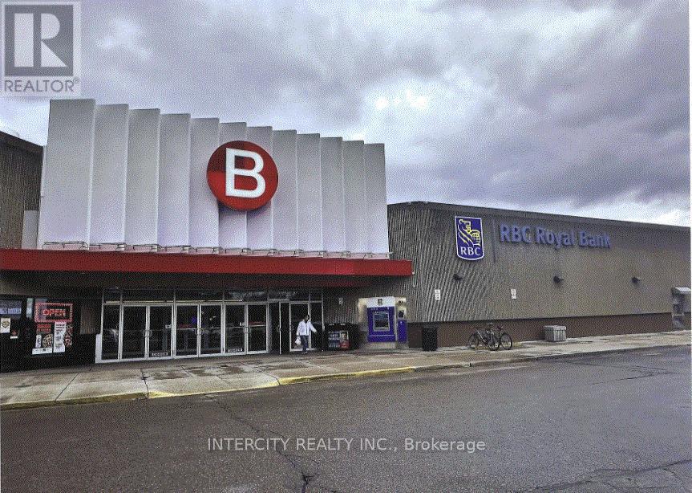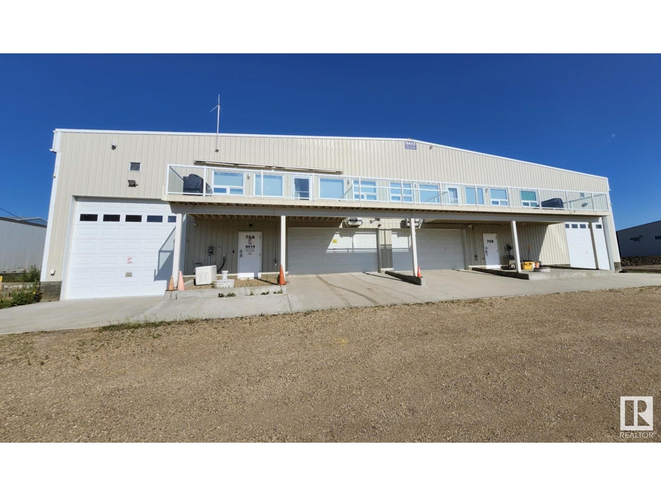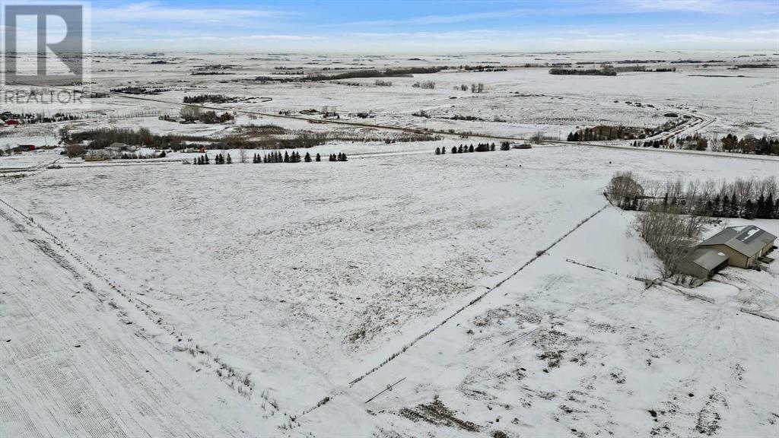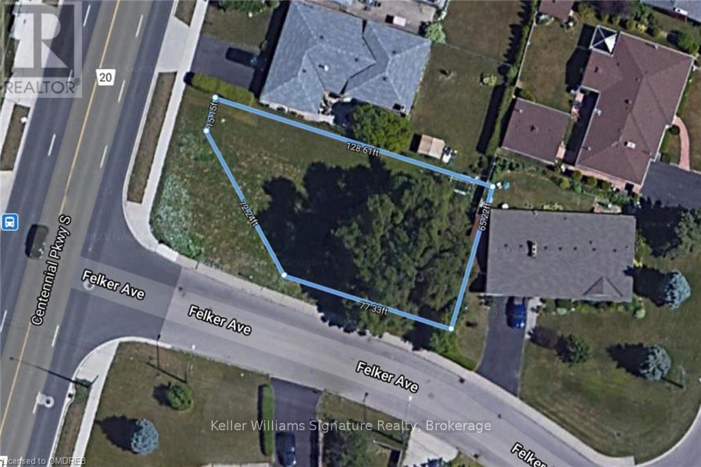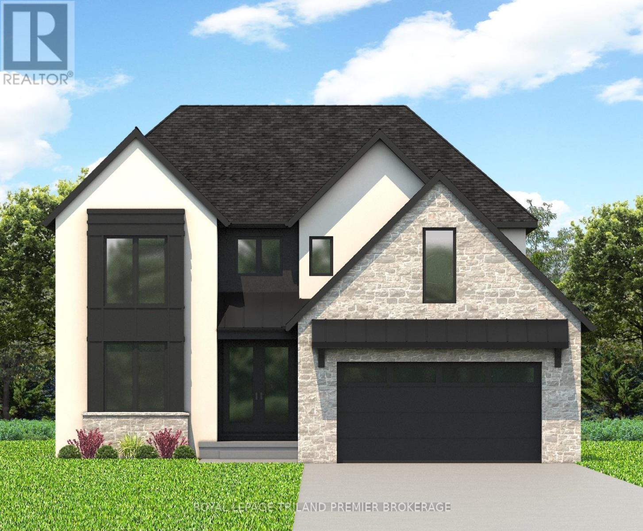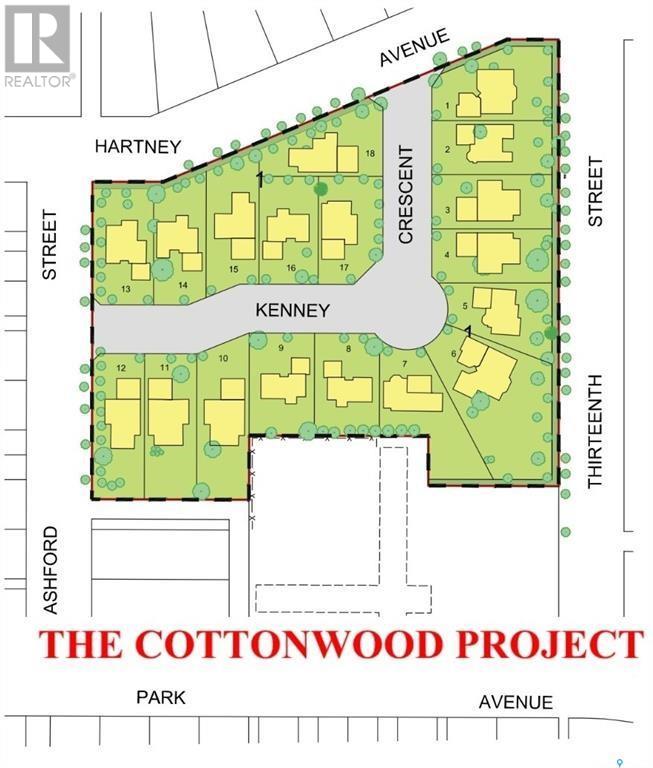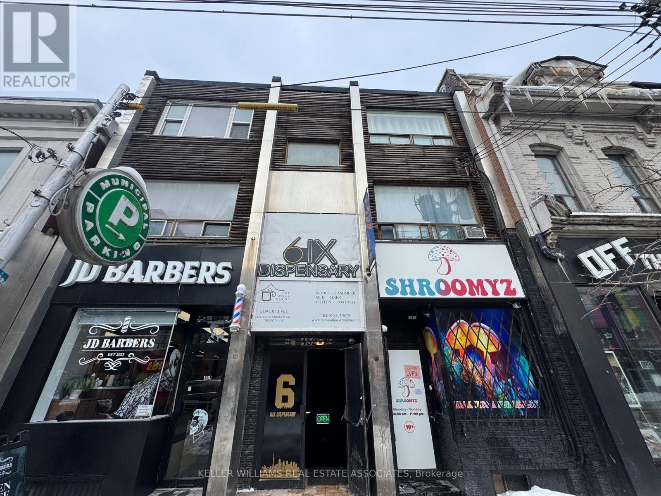37 - 55 Administration Road
Vaughan, Ontario
High Quality Industrial Space With A Large Office Component (67%). Minutes From Hwy 407. There Is An Administration Fee Of 5% Of Net Rent($0.95 per sq. foot) And Must Be Added To Current T.M.I. Of $4.36 Psf Per Year (fiscal yr 2025, until Aug-31-2025) To Calculate Total Additional Rent. ONE Truck Level (1TL) Shipping Doors. Offered On "As Is Where Is Basis". Net rent to escalate annually. **EXTRAS** Only Clean Uses Acceptable. Security Deposit (2 Last Month's Gross Rent minimum OAC) And Credit Reference Are Mandatory. Showings One Business Day Notice Please. (id:57557)
70 Simmons Street
Vaughan, Ontario
Location, Location! Calling All Builders & Investors! Rare Re-Development Opportunity Located In The Sought-After Elder Mills Community Where "The Towns of Rutherford Heights," Development is Currently Under Construction. Situated on Over 2 + Acres, This Re-Development Land Consists of 4 Unique Parcels, Including 3 Custom Homes & An Updated Ranch Bungalow. Initial Concept Plan Allows For Approximately 120 Stacked, Back-to-Back Townhomes Designed to Complement Adjoining Future Development Lands. The Potential For This Re-Development Land Is Endless! Strategically Located Off Rutherford Rd. & Just Minutes From Highways 27, 7, 50, and the 400 Series Highways Including Numerous Shopping, Dining & Lifestyle Amenities! Don't Miss Out On This Incredible Opportunity To Be A Part Of This Thriving New Emerging Community! (id:57557)
1373 Blackmore Street
Innisfil, Ontario
Located in the Stunning Alcona Community with Innsifil beach up the street and Friday Harbour only minutes away. This Home was built by upscale builder Country Homes and is part of the Elite Collection. The "Exceptional" Model features 3597 square feet of finished living space. Approx 200k has been spent on Upgrades. Amazing entertainers kitchen with Pocelain countertop, high end SS appliances, Upgraded backsplash, undermount lighting, a Large Beautiful Centre island, Custom Coffee/Wine Bar, Soft Close Cabinets, Upgraded garbage/recycling cabinet and an addition Pantry added for xtra storage. An open concept with huge Great Room and Breakfast eat-in Area with sliders leading to your deck and overlooking the treed backyard.10 Foot ceilings on main floor. Large windows that make it Bright and spacious allowing lots of natural light. Upgraded Luxury 7 1/2" Engineered wide plank Lauzon Hardwood Floors throughout. Pot lights throughout the main floor. Upgraded Staircase. Oversized Master Bedroom with 5pc Master Ensuite, luxury finishes and soaker tub! Huge walk in closet. Spa like bathrooms with Quartz countertops and custom tile work. Lots of Privacy in the yard!! Too many upgrades to list. Finished basement. True luxury that won't dissapoint in a Resort like beach town. (id:57557)
57 Laureleaf Road
Markham, Ontario
Rare Opportunity! Approximately 4100 Sqft Home Suited On 16167 Sqft Huge Lot Waiting For You To Build, Renovate Or Live In Prestige Bayview Glen Neighborhood! Surrounded By Multi Million Dollar Homes! Next To Bayview Golf & Country Club(One Of Canada's Top 100 Golf Course) , Top Schools And All Amenities! Quick Access To 407/404 **EXTRAS** All Electric Light Fixtures, Window coverings, Existing Appliances, All "As Is" (id:57557)
17 - 270 Esna Park Drive
Markham, Ontario
Start your path to true business freedom and independence from landlords with immediate occupancy in one of Markham's most valued business hubs! This large 5,356 square foot unit features new epoxy flooring, LED Lights, can accommodate 53' trailers for seamless logistics and operational freedom. With 14' foot clear height, 60Amp power allotment and boasting a flexible "EMP-GE" zoning, this warehouse can accommodate uses such as: cabinet making, metal working, furniture assembly, electronic repair, storefront for your business, or open concept co-working space etc. With two built in washrooms and the potential to build out office space to suit your needs, the options are endless. Make your commute to work a breeze with a great ample parking and extensive access to Highways: 401, 404 and 407 for all your transportation and shipping needs. **EXTRAS** Completed Improvements: New Exterior Lighting, New Parking Lot/Loading dock asphalt. Schedule your visit today! (id:57557)
24960 Lake Ridge Road
Georgina, Ontario
Great Opportunity To Own the Prime Lands of 252 Acres In the Pefferlaw Community, the Next Development Spot! Part of the West Portion of the Huge Land is Designated As "Residential" within the Pefferlaw Secondary Plan, Ready to Be Developed as Multiple Estate Homes, or for Future Opportunity to be Divided into Much More Small Lots. And Rest of the Land with Potential to be Rezoned for Future Development. Fronting on Lake Ridge Rd (the Regional Boundary). Clear and Flat, No Mountain & Rocks! The Most of the Land is under Farming by Tenants. Close the Planned Extension of HWY 404 and Lake Simcoe. 50 Minutes to Toronto. Buyers do Due Diligence to Verify Tax, Lot Size, Zoning, ... etc. The Land is not Addressed yet, but Addressed in the Listing as 24960 Lake Ridge Rd for Convenience only, since it is located at South of 24982 Lake Ridge Rd, and North of the Pefferlaw Tract. **EXTRAS** Possible VTB Mortgage for Qualified Buyer. To be the Biggest Landlord in Pefferlaw, the Last Place of York Region to Invest Developable Lands at Affordable Price for Future Soaring Value. The Utilities May Be Available on Lake Ridge Rd. (id:57557)
C19 - 4220 Steeles Avenue W
Vaughan, Ontario
Client Remarks*** Fabulous Ground Floor Commercial/Retail/Office Space *** Part of Larger Suite that can be subdivided into up to 4 Suites *** Fabulous Suite to be Renovated *** Great For Professional Office With Retail Exposure *** Ample Free Surface Parking *** Steeles Avenue Address *** Excellent Amenities Close By *** TTC *** Seconds To 407, 400, Hwy 7 *** **EXTRAS** *** See Floor Plans for whole space "As Built" or New Potential Suites *** (id:57557)
C12 - 4220 Steeles Avenue W
Vaughan, Ontario
*** Fabulous Ground Floor Commercial/Retail/Office Space *** Suite part of larger suite that can be subdivided into 4 Suites *** Fabulous Suite to be Renovated *** Great For Professional Office With Retail Exposure *** Ample Free Surface Parking *** 14 Offices *** Bull Pen *** Board Room *** Steeles Avenue Address *** Excellent Amenities Close By *** TTC *** Seconds To 407, 400, Hwy 7 *** **EXTRAS** *** See Floor Plans for whole space "As Built" or New Potential Suites *** (id:57557)
C11 - 4220 Steeles Avenue W
Vaughan, Ontario
*** Fabulous Ground Floor Commercial/Retail/Office Space *** Part of Larger Suite that can be subdivided into up to 4 Suites *** Fabulous Suite to be Renovated *** Great For Professional Office With Retail Exposure *** Ample Free Surface Parking *** Steeles Avenue Address *** Excellent Amenities Close By *** TTC *** Seconds To 407, 400, Hwy 7 *** **EXTRAS** *** See Floor Plans Attached for "As Built" Suite and for new plans for 4 new suites *** (id:57557)
C12-C13 - 4220 Steeles Avenue W
Vaughan, Ontario
*** Fabulous Ground Floor Commercial/Retail/Office Space *** Suite can be divided into up to 4 Suites *** Fabulous Suite to be Renovated *** Great For Professional Office With Retail Exposure *** Ample Free Surface Parking *** 14 Offices *** Bull Pen *** Board Room *** Steeles Avenue Address *** Excellent Amenities Close By *** TTC *** Seconds To 407, 400, Hwy 7 *** **EXTRAS** *** 14 Offices *** Reception *** Bull Pen *** Storage Rooms *** Additional Rent Of $10.13/Square Foot Includes Utilities *** See Floor Plans for whole space "As Built" or New Potential Suites (id:57557)
157 - 2900 Warden Avenue
Toronto, Ontario
One of the most busiest shopping malls in Scarborough Warden and Finch. With many banks, supermarket, medical and dental offices. This unit is in between Shopper Drug Mart and Dollarama. Opposite to Fitness for Less. Very busy location. May be suitable for restaurant use. Will be leased in "as is" condition. It has an outdoor entrance at the back of the unit. See floor plan attached. (id:57557)
#76a 51401 Rge Road 221
Rural Strathcona County, Alberta
Exceptional build quality featuring: two grade-level loading vehicle bays, a plane warehouse, residential suite, two washrooms, one bedroom, kitchen, theater room, office, two tool rooms, and a patio with storage for up to three aircraft. Large Hydro-Swing plane door (opens over 90° with remote control). Concrete apron leading to taxiway, grade-level door bay, and concrete slab for shed at the rear. Current income in place. New twin, top condensate technology, NTI boilers, replaced in 2024, with in-floor heating system, a $30,000 investment. All fasteners on entire roof skin replaced in 2024. Epoxy flooring in RV bay. 410 sq.ft.± bonus mezzanine space with forklift access, plus 60 feet of upper and lower cabinets along the warehouse wall. Airport taxiways removed and replaced, new asphalt in 2024. Note: airport will be receiving a brand new runway in the near future, recently announced by the Province of Alberta. (id:57557)
4;25;24;26 Ne 244046 Range Road 251
Rural Wheatland County, Alberta
Over 100 acres of productive farm land with irrigation licenses and equipment. This is a fantastic opportunity to own farm land with future development opportunities possible. (id:57557)
Lot 28 Concession 11 Road
Lake Of Bays, Ontario
Escape from the City! Just over 2 hours north of Toronto you will find your own paradise. This 100 acre parcel of land offers a mix of white pine, birch and hardwood trees. A perfect spot to build your own cabin with nature all around you. Here is your peaceful retreat to just get away from it all. Only 4 minutes away to a public boat launch for access to Lake of Bays. Also just minutes to Peninsula Lake. This property is currently zoned for a "hunt camp" only. Access to the property is on an unmaintained Township Road that is less than 1 km from North Portage Road. (id:57557)
555 North River Road
Charlottetown, Prince Edward Island
Up to 3500 Square Feet of Rentable Office Space Available May 1st, 2025 Exterior Accessible, 5 Offices with Reception, Staff Room, Some Storage, Nicely Laid Out, Natural Lighting, Excellent Property Management. Base net rent per square foot. (id:57557)
74 Felker Avenue
Hamilton, Ontario
ATTENTION DEVELOPERS!! Residential building lot in a fantastic Stoney Creek location. Minutes to Confederation GO Station, Red Hill Parkway, QEW, schools, parks, shopping, future LRT and much more! Multiple Residential "RM1" Zoning allows for up to a Fourplex. Stoney Creek Secondary Plan - Old Town "Medium Density Residential 3" designation - allows for up to 3 stories, and a density of up to 99 units per net residential hectare. Rendering and design are for information purposes only, listing is for land only. (id:57557)
4001 Campbell Street N
London, Ontario
To be built: Hazzard Homes presents The Saddlerock, featuring 2811 sq ft of expertly designed, premium living space in desirable Heathwoods. Enter into the front door into the spacious foyer through to the bright and open concept main floor featuring Hardwood flooring throughout the main level; staircase with black metal spindles; generous mudroom, kitchen with custom cabinetry, quartz/granite countertops, island with breakfast bar, and butlers pantry with cabinetry and granite/quartz counters; expansive bright great room with 7' windows/patio slider across the back; and bright main floor den/office. The upper level boasts 4 generous bedrooms and three full bathrooms, including two bedrooms sharing a "jack and Jill" bathroom, primary suite with 5- piece ensuite (tiled shower with glass enclosure, stand alone tub, quartz countertops, double sinks) and walk in closet; and bonus second primary suite with its own ensuite and walk in closet. Convenient upper level laundry room and 3 car garage. Other standard features include: stainless steel chimney style range hood, pot lights, lighting allowance and more. Separate basement entry shown on plan is an upgrade for an additional cost. (id:57557)
4910 County Road 45 Road
Hamilton Township, Ontario
Great Lot On County Rd 45 Zoned As "Hamlet Commercial", Great For Almost Any Business, (Be Sure To Check With The Municipality First with Regards To Your Business): Approximate 70% Usable Area Cleared And Back Filled, Flat And Hard Pack. Currently A Use Car Lot. Sales Trailer Not Included In The Sale Price But Can Be Negotiated With The Seller Upon An Completed Agreement. Please Note The Blue Lines Depicting The Lot Are Not 100% Accurate (id:57557)
117, 67127 Mission Road
Lac La Biche, Alberta
Welcome to Martony Estates! A stunning new subdivision just 5 minutes from Lac La Biche, offering convenient access with fully paved roads. This graded lot is ready to build and features municipal water and sewer at the property line, along with power and natural gas. Enjoy the outdoors with walking trails and bike paths right at your doorstep.Lac La Biche is a perfect year-round playground, offering everything from golfing to ice fishing. Enjoy exceptional indoor facilities, including a brand-new pool set for completion in 2026. Explore stunning provincial parks like Sir Winston Churchill, Beaver Lake, Jackson Lake, and Lakeland. Whether you prefer fully serviced campsites or off-the-grid boondocking, there are plenty of camping options to suit your adventure.In addition to this lot, there are 4 other available lots in the subdivision. Come build your dream home in this prime location! (id:57557)
125, 67127 Mission Road
Lac La Biche, Alberta
Welcome to Martony Estates! A stunning new subdivision just 5 minutes from Lac La Biche, offering convenient access with fully paved roads. This graded lot is ready to build and features municipal water and sewer at the property line, along with power and natural gas. Enjoy the outdoors with walking trails and bike paths right at your doorstep.Lac La Biche is a perfect year-round playground, offering everything from golfing to ice fishing. Enjoy exceptional indoor facilities, including a brand-new pool set for completion in 2026. Explore stunning provincial parks like Sir Winston Churchill, Beaver Lake, Jackson Lake, and Lakeland. Whether you prefer fully serviced campsites or off-the-grid boondocking, there are plenty of camping options to suit your adventure.In addition to this lot, there are 4 other available lots in the subdivision. Come build your dream home in this prime location! (id:57557)
133, 67127 Mission Road
Lac La Biche, Alberta
Welcome to Martony Estates! A stunning new subdivision just 5 minutes from Lac La Biche, offering convenient access with fully paved roads. This graded lot is ready to build and features municipal water and sewer at the property line, along with power and natural gas. Enjoy the outdoors with walking trails and bike paths right at your doorstep.Lac La Biche is a perfect year-round playground, offering everything from golfing to ice fishing. Enjoy exceptional indoor facilities, including a brand-new pool set for completion in 2026. Explore stunning provincial parks like Sir Winston Churchill, Beaver Lake, Jackson Lake, and Lakeland. Whether you prefer fully serviced campsites or off-the-grid boondocking, there are plenty of camping options to suit your adventure.In addition to this lot, there are 4 other available lots in the subdivision. Come build your dream home in this prime location! (id:57557)
#263 53126 Rge Road 70
Rural Parkland County, Alberta
Trestle Creek Golf & RV Resort – Your Perfect Getaway! This is your chance to own a piece of paradise in a one-of-a-kind resort! Located just 45 minutes west of Edmonton, this pie-shaped lot is close to endless outdoor activities, ideal for family time, friends, or a golf weekend. Enjoy walking distance to washrooms, showers, and laundry facilities. Just a short golf cart ride away, you’ll find thrilling waterslides, ziplining, water skiing, a sandy beach, playgrounds, tennis courts, basketball nets, and a baseball field. Winter fun is just as abundant, with outdoor activities for every season. Relax by cozy campfires, join events hosted by the social committee, and enjoy a summer full of golf and new friends. Plus, bonus: water, sewer, and Wi-Fi are included! Come experience Trestle Creek – the perfect mix of adventure, relaxation, and community! (id:57557)
20 Kenney Crescent
Weyburn, Saskatchewan
Welcome to Cottonwood Project - Weyburn's exciting, new residential neighborhood development! Nestled in a beautifully treed area in a developed residential location, the Cottonwood Project offers an opportunity previously unavailable in Weyburn - the chance to build your dream home among large, mature trees and be located within the heart of the city rather than restricted to a fringe area as with other residential lot developments. The Cottonwood Project is bordered by 13th St on one side, Hartney Ave on another, and Ashford St on the back. It is across from St. Michael School - Weyburn's only Catholic School (pre-K to grade 9). Additionally, it is within easy walking distance to public schools, Jubilee Park (the central location for baseball, soccer, tennis), the City Leisure Centre and outdoor pool, and more. With a variety of sizes, there are lots for everyone. From large pie-shaped lots, to elongated lots and standard rectangular options - you won't be disappointed. Kenney Crescent is a central L-shaped road which services the neighborhood, creating that community feel. If you've been looking for that perfect place to build your family home but haven't been satisfied with the current options, check out the Cottonwood Project. (id:57557)
Third Floor - 452 Queen Street W
Toronto, Ontario
Prime commercial opportunity on Queen St West! This full-floor retail/commercial unit spans over 2,500 sq/ft and currently consists of two separate units, which can be combined into one large open-concept space by removing the hallway on the third floor. The landlord is open to assisting with renovations, including staircase upgrades leading to the unit, and signage across the entire upper portion of the building for maximum visibility. Only photos of one of the units are listed, but a second full unit is also included. Ideal for a bar, after hours, salon, tattoo studio, creative office, fitness/wellness studio, or boutique showroom, this high-traffic location offers incredible exposure in one of Torontos trendiest neighborhoods. Don't miss this rare opportunity bring your vision to life! (id:57557)



