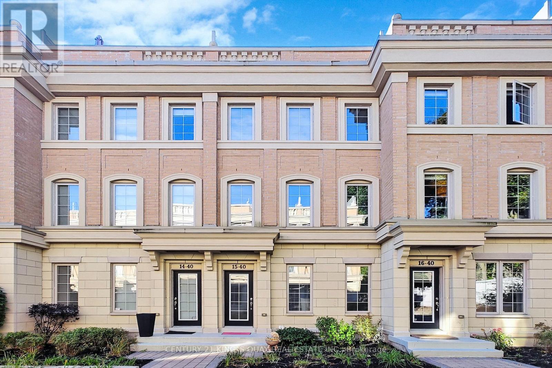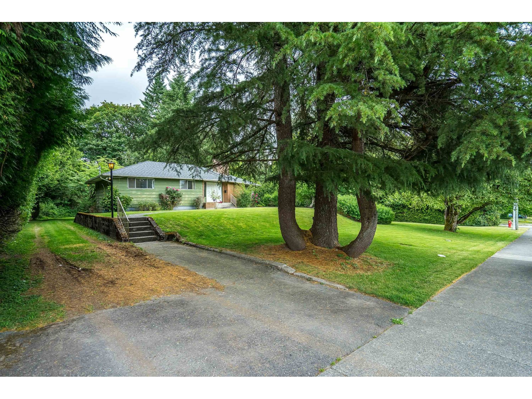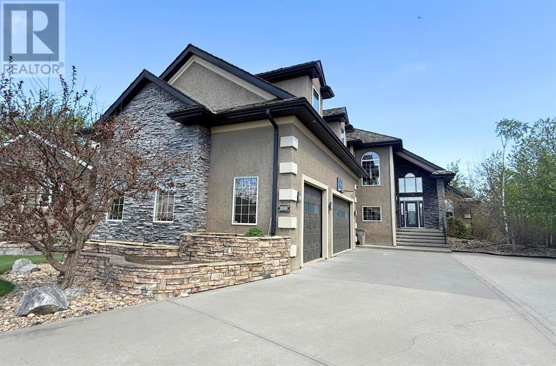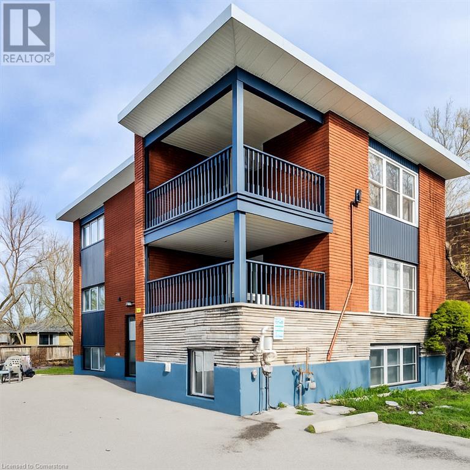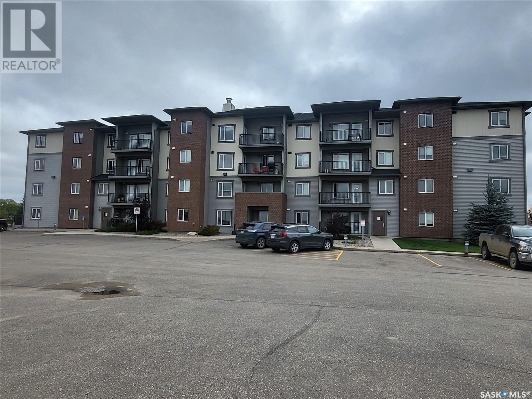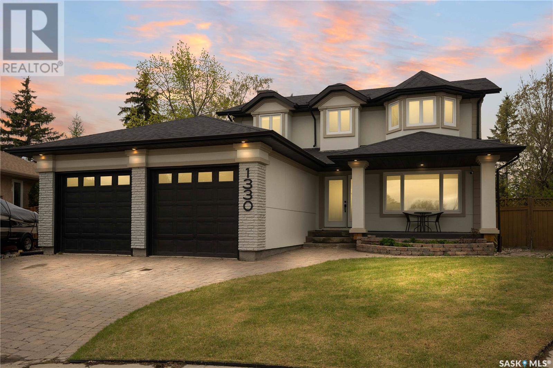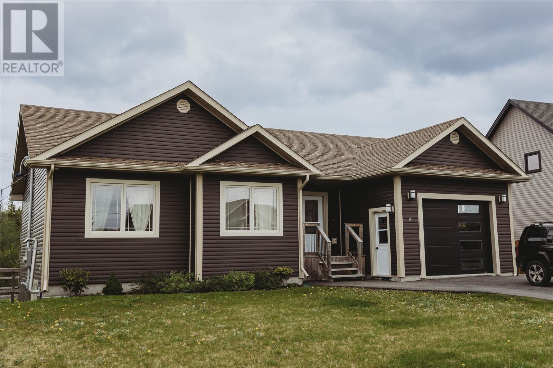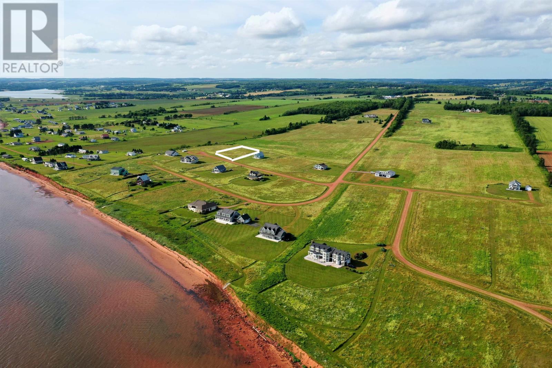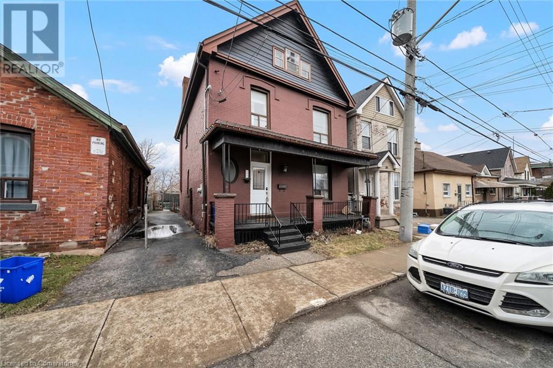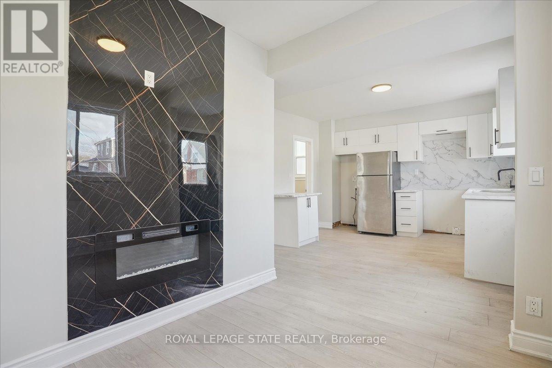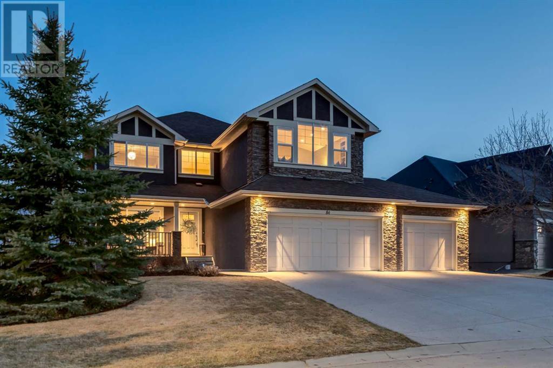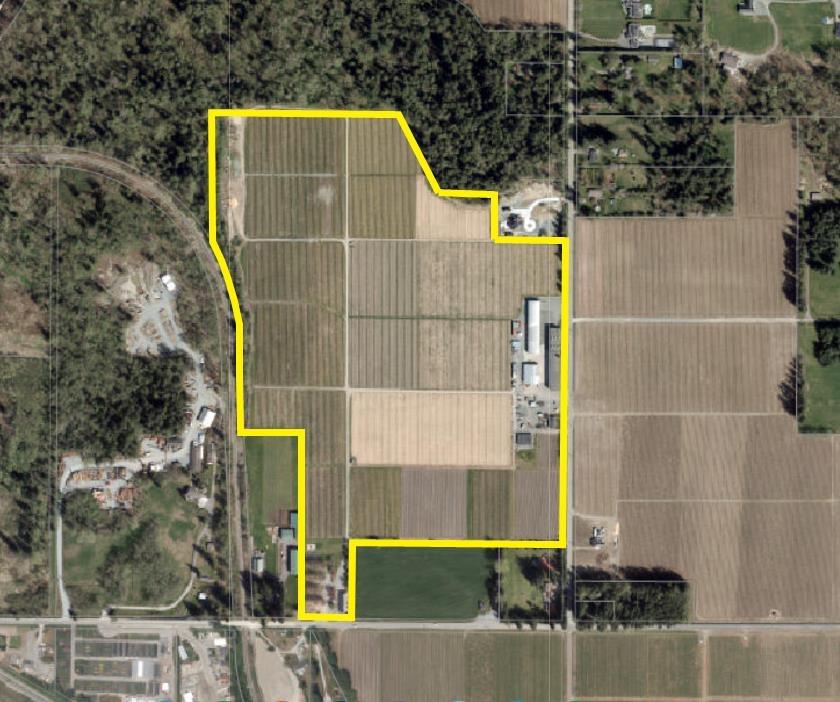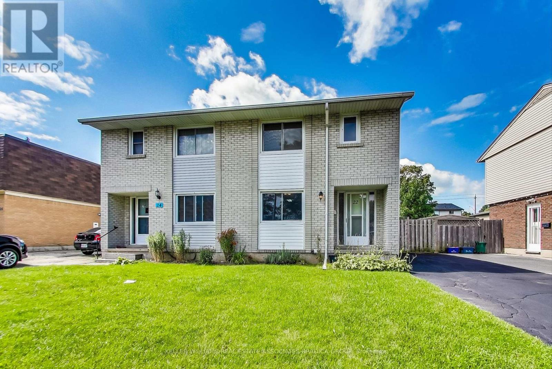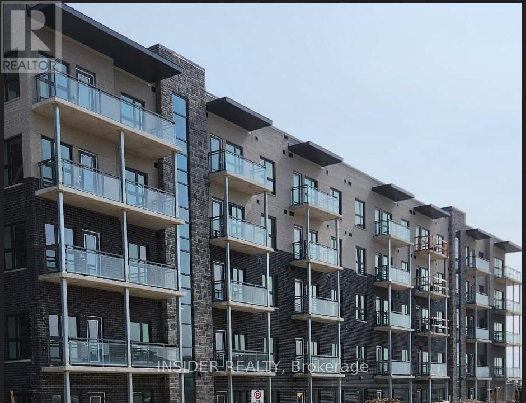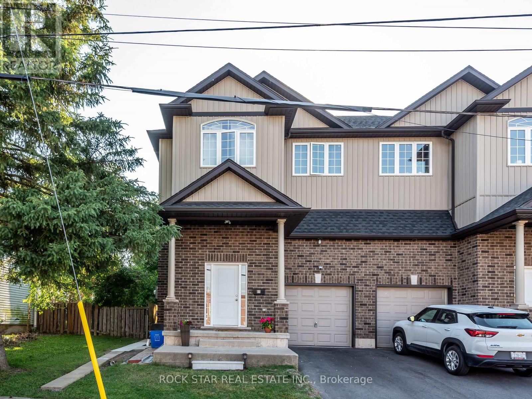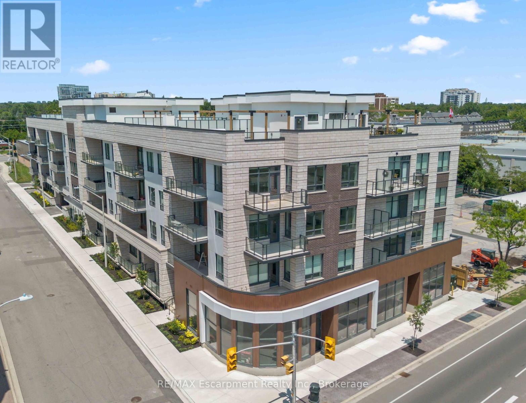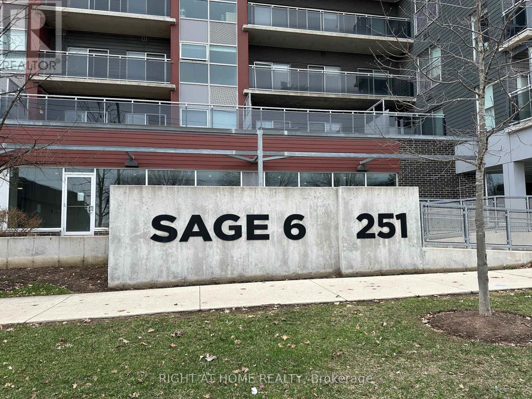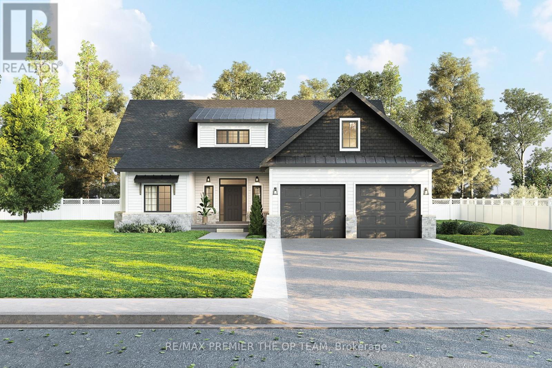304 - 75 St Nicholas Street
Toronto, Ontario
Nicholas Residences Located Right At The Heart Of Downtown Toronto, Steps To Subway Station, Walking Distance To U Of T, Ryerson, Yorkville, Manulife Centre, 24 Hr Concierge, Stylish Lounge, Fireplace, Theatre Room, Billiards, Exercise Room. Tenant And Agent To Verify Measurement And Details. (id:57557)
2 - 6 Wellesley Place
Toronto, Ontario
Massey Estates Gated Community townhomes! A private and intimate mews in a fantastic downtown location. Features of this 2 bedroom home includes: Open concept main floor is perfect for entertaining, granite counters, lots of cupboards + breakfast bar. Large primary bedroom with custom walk in closets and 4 piece en-suite bathroom. Third floor features a second bedroom with a 4 piece bathroom and a doorless den, perfect for a home office. Large private tree top terrace, gas hook up for the BBQ, great way to spend those hot summer evenings with friends. Incredible location walking distance to TTC, stores, restaurants - direct private access to the Keg Mansion from complex, shopping, and a quick walk to Bloor street. (id:57557)
2217, 302 Skyview Ranch Drive Ne
Calgary, Alberta
Click brochure link for more details. Showcasing 2217-302 Skyview Ranch Dr NE—a pristine 2-bedroom, 2-bathroom condo that embodies modern living in Calgary’s vibrant Skyview Ranch community. This stylish unit boasts upgraded high-end Luxury Vinyl flooring—a standout feature—paired with bright, vibrant walls, creating an uplifting and inviting atmosphere that feels like the perfect home. The thoughtfully designed open-concept layout seamlessly connects a spacious living area with a sleek, contemporary kitchen, complete with sophisticated cabinetry, premium stainless steel appliances, and ample countertops—perfect for both culinary creativity and lively gatherings.Enjoy your south-facing balcony, a serene retreat offering warm sunlight and a charming garden view, ideal for savoring morning coffee or outdoor relaxation. The condo features plenty of natural light thanks to its south-facing balcony. The convenience of in-suite laundry elevates everyday living, while the luxury of heated underground parking ensures year-round comfort. With ample visitor parking and additional street parking, hosting guests is a breeze! Nestled in a prime location, this condo is just a 10-minute drive from the Calgary International Airport and steps from Public school, parks, a spacious kids’ play area, shopping destinations like CrossIron Mills, Costco, and FreshCo, plus a 2-minute walk to a bus stop—an exceptional Skyview Ranch gem blending style and convenience in a sought-after neighborhood. (id:57557)
211 - 1 Scott Street
Toronto, Ontario
Ever wonder what its like to live inside the pages of a design magazine? Welcome to your opportunity. This rare, two-storey, fully furnished 913 sq ft loft is a standout offering from the Evolved Living Rentals collection, crafted by internationally recognized designer Andrea Kantelberg. Dramatic 18ft ceilings and a full wall of windows set the tone, framing romantic European style building views softened by your choice of designer sheers or blackout drapery. The main level is tailored for elevated everyday living and effortless entertaining, featuring a sleek, integrated kitchen, curated dining space, and generous lounge area. A powder room and large entry closet complete the main floor. Upstairs, your private sanctuary awaits. Sink into a Hastens Superia king bed, layered in organic cotton linens and a wool duvet. A walk-in closet, desk nook, and in-suite washer/dryer bring ease to your routine. The ensuite bath is spa worthy, wrapped in Carrara marble, with a deep soaker tub and separate glass shower. This residence has been crafted with sustainable, low toxin materials and includes two Juliet balconies that bring a breath of fresh air to the space. Located within the coveted residences at 1 Scott, enjoy direct access to top tier amenities including a fitness center with steam room and sauna, outdoor pool and terrace, theatre, library, meeting spaces, and a 24-hour concierge, just down the hall from your suite. Tucked between the St. Lawrence Market, Berczy Park, and the lake, with the Financial District, Union Station, and Toronto's best restaurants and boutiques at your doorstep, this location is as connected as it is curated. This is more than a rental, its a lifestyle for those with a discerning eye and a love for good design. A true one of a kind opportunity to live exceptionally. (id:57557)
15 - 40 Hargrave Lane
Toronto, Ontario
Beautiful Townhouse located in highly Desirable Lawrence Park neighbourhoods, one of the Large units in the Complex, 3 + Den w/4 bath, M/F 9' Ceiling, Basement with extra higher Ceiling, 2 pcs bath & Direct Access to 2 parking spaces, Large Roof-Top Terrace. Top Ranking Schools: Blywood Elementary School, York Mills C. I., City's Finest Private Schools Toronto French And Crescent School, Close to Prestigious Granite Club, Walk to Sunnybrook Hospitals. Convenience TTC at the door direct bus to Yonge & Lawrence Subway station. **EXTRAS** All Existing Light Fixture, Window Coverings, Fridge, Stove, B/I Microwave, built-in Dishwasher, Culligan Aqua-Cleer advanced drinking water system in kitchen. Washer & Dryer. (id:57557)
2280 Alexander Crescent
Abbotsford, British Columbia
INVESTORS ALERT! Beautiful Rancher w/Basement in an unbeatable location in Central Abbotsford! Home features 7 bedrooms, 3 bathrooms, 2200+ sq. ft. of living space, big windows, tons of extra parking, including room for you RV & massive fenced backyard which wraps around the side of the house, great for pets & kids! Basement has a 3 bedroom suite and 1 bedroom suite on the side. Generating monthly rent $5300. All of this situated on a huge 7,841 sq. ft. lot backing into the Alexander Elementary School. Prime location offers easy access to all levels of schools, shopping, recreation, parks, transit, Hwy. 1. & more! Tons of potential here. Great rental/holding property, or build your dream home. Don't miss this amazing opportunity, book your private viewing today! (id:57557)
32929 Desbrisay Avenue
Mission, British Columbia
STUNNING Family Home in Cedar Valley Estates! With over 2,400 sq.ft, this quality home has a flexible floorplan. Upstairs you will find 3 bedrooms, an open living room, dining area, a spacious family room and a fully renovated kitchen with new cabinets and quartz counter-tops. On the Main Floor, you will find 1 bedroom, 1 flex room, a living room and family room. Upgraded features include new vinyl flooring and new paint throughout the entire home. Crown Molding has been added, new tiles included in floors, backsplashes, tubs and showers. All sinks have been upgraded with new faucets. Lights have been upgraded with pot-lights and new fixtures. Central A/C has been recently added and the water heater is less than a year old!!! Call today, before this gem is sold! (id:57557)
15875 101a Avenue
Surrey, British Columbia
Older style rancher with basement home on a large lot. Very livable home. At 1.1+ acres, this property is ready for development with close access to Highway 1 at 160 Street. (id:57557)
17123 0 Avenue
Surrey, British Columbia
Welcome to your prof designed, custom built sprawling rancher with over 2700' in beautiful South Surrey. This 3 bed/3 bath one level home on over a 1/4 acre lot which boasts 10' ceilings throughout. Beautiful gourmet kitchen with chef's island, stainless steel appliances, induction stove, and pantry off the kitchen. The family room has a two-sided fireplace with French doors out to a beautiful gardener's delight, park-like private yard with a hot tub. This home features on hot water on demand, in floor heating radiant heat, ensuite bath with "roll-in" shower. Home features flex space that is roughed in and could easily be suited for in-law or rental suite potential. This area is close to amenities of shopping & schools. Enjoy Peace Portal golf course, Peace Arch park and White Rock beach. (id:57557)
202 - 400 Romeo Street N
Stratford, Ontario
Situated in Stratford's growing north end, Stratford Terraces, offers you the best of condo living: a carefree lifestyle! With ground and interior maintenance, you're free to relax and enjoy the many amenities of this building; including underground parking, a party room with its own kitchen, a charming library room, an exercise room, as well as "in-coming/out-going" mail service. As for the unit itself... Welcome to unit 202! A 2-bedroom, 2-bath unit just under 1000 sq ft, with a spacious living/dining combination that provides access to your balcony. The kitchen comes with all appliances and a handy sit-at peninsula. The primary bedroom features a double, walk-through closet leading to the 4-piece ensuite. Your guests will be happy with the second bedroom and the main 3-piece bath. Add to this, the in-suite laundry and a flex room that makes for the perfect den or office. Feel safe and secure with this building's controlled entry and community-minded residents. (id:57557)
4, 124 Silvertip Ridge
Canmore, Alberta
Prestigious Silvertip Living with Stunning South-Facing ViewsNestled in the heart of the Silvertip community, this exceptional mountain retreat offers the perfect blend of luxury, comfort, and convenience. Located in a quiet neighborhood and adjacent to the Silvertip Golf Course, this home is a true sanctuary for those who appreciate both serenity and sophistication.Boasting over 2,500 square feet of beautifully designed living space, this home features 4 spacious bedrooms and 3 luxurious bathrooms, with each bedroom offering its own private bathroom—perfect for guests or family. The open concept floor plan seamlessly connects the living, dining, and kitchen areas, all while maximizing the breathtaking south-facing mountain views. Step out onto the large view deck, an ideal spot to unwind at the end of the day and soak in the stunning surroundings. The home also includes a flex room that functions as a 4th bedroom or second living room offering flexibility for entertaining, relaxation, or a cozy movie night.Additional features include in-slab heating, a heated double attached garage, and abundant storage throughout—ensuring comfort through every season.Whether you’re enjoying the natural beauty of Silvertip or relaxing indoors, this home provides the ultimate mountain lifestyle. (id:57557)
10101 72a Avenue
Grande Prairie, Alberta
Welcome to this stunning home located in the highly sought-after Mission Estates, where luxury and convenience come together seamlessly. Nestled on a massive, treed lot, this property offers unparalleled privacy and tranquility, making it the perfect retreat while still being close to all the amenities you could need. Designed with hosting in mind, this home is ideal for entertaining family and friends. The spacious theatre room provides a dedicated space for movie nights, while the bar area creates the perfect ambiance for gathering, only feet away from an entrance to a second level balcony. The huge bonus room offers versatile space, whether you're looking to create a play area, a home gym, or an additional entertaining area. The basement features in floor heating along with 4 spacious bedrooms, and a bonus room. The heart of the home is the chef-inspired kitchen, which boasts a walk-through pantry for ultimate convenience and double wall ovens to accommodate large meals with ease. Whether you're preparing a quiet dinner for two or cooking for a crowd, this kitchen is up to the task. This luxurious primary bedroom offers a serene retreat with ample space, featuring a large walk-in closet, a private entrance to the balcony allows you to step outside and enjoy the fresh air. The 5-piece en-suite bathroom is a true oasis, complete with in-floor heating for ultimate comfort.For those in need of extra storage, the 3-car heated garage provides ample space to park vehicles or store belongings. It also features a separate entrance to the basement. The large driveway further adds to the appeal, offering plenty of room for additional parking.This property truly has it all—a prime location, expansive lot, and thoughtfully designed spaces perfect for both relaxation and entertainment. Don't miss your chance to make this dream home your reality. Reach out to your agent today to view! ** Two brand new furnaces just installed** (id:57557)
486 Highland Road E
Kitchener, Ontario
PURPOSE BUILT TRIPLEX. 3 x 2 BEDROOM UNITS. UNIT 1 & 2 ARE VACANT, UNIT 3 IS OCCUPIED. 2 minutes (1KM) to Highway 7/8. On a bus route. 4 minutes to downtown. Fantastic investment opportunity in the heart of Kitchener! This well-maintained 3-unit building features three spacious 2-bedroom units, each with a full kitchen and 4-piece bathroom. The top two units offer private balconies that were renovated Summer of 2024, while tenants enjoy the convenience of shared coin-operated laundry. The chimney was replaced in in January 2025. Unit 3 renovated April of 2025. Each unit is rented out at $2,100 per month excluding utilities in which they pay 1/3 of the total bills every month. Ideally located with easy access to highways, parks, schools, shopping, and more. A great addition to any investor's portfolio or a perfect opportunity for multi-generational living! (id:57557)
306 729 101st Avenue
Tisdale, Saskatchewan
Desirable top floor condo unit in Maple Ridge Tisdale overlooking to the north and east. Almost 1200 sqft of well laid out space featuring 2 bedrooms and 2 bathrooms along with a large kitchen open to the dining and living areas. This unit also features plenty of storage closets, laundry room, ensuite, balcony to the north, air conditioning, cupboards with pull outs, murphy bed in spare room, under ground parking and storage locker. Well updated unit in a beautiful spot. Have a look for yourself. (id:57557)
303 2141 Larter Road
Estevan, Saskatchewan
Third floor North facing one bedroom with a den awaits a new owner! This unit is 698 sq.ft with kitchen and island, lots of cupboards, adjacent is the living room with carpet flooring with balcony access and den! One bedroom with walk through closet to a full bathroom and laundry with storage and coat closet completes this unit. One outside parking stall is included. Call today! (id:57557)
43318 Creekside Circle, Cultus Lake South
Chilliwack, British Columbia
Welcome to your perfect getaway"”or your next forever home"”just minutes from Cultus Lake! This beautifully designed 4-bedroom home is tucked inside a secure, gated community surrounded by breathtaking mountain views. Step outside to your spacious private patio, ideal for BBQs, lounging, or summer evenings with friends. Inside, enjoy the comfort of open-concept living with space for the whole family. But the real magic? It's the lifestyle. From relaxing poolside to working out in the private gym, playing tennis, hosting in the party room, or shooting pool with friends"”this is resort-style living every single day. Whether you're looking for a weekend retreat or a peaceful full-time residence, this home delivers the best of both worlds. Quiet, secure, and packed with amenities, it's the kind of place that feels like vacation"”every time you come home. (id:57557)
1330 Wascana Highlands
Regina, Saskatchewan
Welcome to 1330 Wascana Highlands, a beautifully updated two-storey tucked away on a quiet bay in the established neighbourhood of Wascana View. With 1,865 sq ft of living space, this extensively renovated home sits on a pie-shaped lot that blends space, comfort, and timeless character. A charming front patio offers the perfect spot to enjoy your morning coffee. The foyer opens to a formal living room on the right, connecting to an office or den through barn doors. On the left, a cozy sunken family room with a gas fireplace sits adjacent to the kitchen and dining area. The kitchen features granite countertops, stainless steel appliances, ample cabinetry, and large windows that fill the dining space with natural light. A side door off the dining area leads to a covered deck, great for entertaining. Just off the foyer is a practical laundry/mudroom with shelving above the washer and dryer, a half bathroom, and access to the insulated, heated double garage. Upstairs offers three bedrooms and a renovated four-piece bath with heated floors. The primary bedroom features a unique ceiling design, pot lights, custom shelving, bay windows, and two closets. The ensuite includes a freestanding tub, double vanity, and tiled walk-in shower. The finished basement features a spacious recreation room with a tile feature wall, electric fireplace, perfect for cozy nights inside. There’s also a large flex space for a home office, gym, or den, and a modern updated bathroom with sauna and walk-in shower. Completing the lower level is a spacious utility room with plenty of storage. Outside, enjoy the peaceful yard with fresh grass, a covered deck, and garden area. Wascana View offers mature, tree-lined walking paths, well maintained parks, and a peaceful, family-friendly atmosphere. Enjoy the convenience of being within walking distance to W.S. Hawrylak School and close to all east-end amenities. Don’t miss this gem in a truly special neighbourhood. (id:57557)
14777 57 Avenue
Surrey, British Columbia
Court-Ordered Sale - Incredible Opportunity! This nearly 5,000 sq ft custom-built home is located in a sought-after pocket of Sullivan Heights and offers exceptional value for investors or large, extended families. With three separate living areas, this home is designed for maximum rental income or multigenerational living.The main floor features an open-concept layout with a spacious kitchen, oversized family room, formal living and dining areas, powder room, and access to a flat, fully fenced backyard-perfect for entertaining or family gatherings.Upstairs you'll find a luxurious primary suite with a spa-inspired ensuite, plus three generously sized bedrooms and two additional full bathrooms.The basement level includes two self-contained 1-bedroom suites, each with in-suite laundry (id:57557)
20 Lakes Close
Lacombe, Alberta
WELCOME TO THE LAKES! Lacombe's PREMIER LOCATION! This home is a SHOW STOPPER! You'll immediately notice the quality of this 1655 sq. ft. walk-out bungalow with attached triple car garage in one of Lacombe's most desirable neighbourhoods. This home was built with the utmost thought for beauty and function. The exterior is a warm stucco finish with craftsman style front door. The warm entrance greets you with the gorgeous hand scraped hardwood floors and architectural features. This home has numerous windows, upstairs and downstairs, open to the view to the back yard trees and view of Lake Anne. You really don't feel like you're in town. The living room is comfortable and features built in bookshelves and gas fireplace. The kitchen has warm cabinetry, granite countertops, and large island. Enjoy the view from the upper patio - complete with Duradeck finish. The dining area is perfect for entertaining large groups or family gatherings. The spacious walk-out basement has large windows and doors to the exterior patio. There's a large family room for relaxing, plus a games room area with wet bar for your enjoyment. The home stays cool in the summer with central air conditioning and warm in the winter with in-floor heat (lower level) and two fireplaces. The heated triple car garage has extensive storage and work space, plus a sink with hot/cold taps. The yard has been professionally landscaped and is absolutely beautiful. It's low maintenance for care and has underground sprinklers. This is a quiet neighbourhood, nestled between Lake Anne, Cranna and Elizabeth Lakes, close to walking paths, schools, and parks. (id:57557)
522 Dunes Ridge Drive
Rural Ponoka County, Alberta
Wow! This one is fully packed with all the bells and whistles! This is a Havana Homes built walk-out bungalow with triple attached garage in Wolf Creek Village, home of the Wolf Creek Golf Resort and two world class 18 hole golf courses. This home has a very functional layout with and open plan main floor living area. You'll love the bling of the marble tile, hardwood floors, granite countertops and custom woodwork. The living room has a feature wall with fireplace, floating shelves, and built in cabinetry. You'll love sitting in the three season sun room. The main floor has a spacious owner suite with coffered ceilings, walk-in closet, and full ensuite bathroom. The main floor laundry is conveniently located by the master bedroom. The main floor office/bedroom overlooks the front driveway. The walk-out basement is bright and spacious, with a large family room w/ wet bar, games area, media room, two bedrooms, and another full bathroom. There's in floor heat for comfort, as well as triple pane windows, central vacuum, and more. The triple car garage has an attached mudroom/workshop/breezeway that could be used for a multitude of functions. The large driveway is fully paved and easy to access. There's a lovely pond feature that runs down the side of the house to the back yard. The yard is beautifully landscaped with many different variety of perennials, trees, and shrubs. The bbq is fueled by natural gas. There's ample deck space and patio space for backyard entertaining. (id:57557)
10 Hobbs Street
Gander, Newfoundland & Labrador
This beautifully maintained 3-bedroom bungalow offers the perfect blend of functionality and style, complete with a 2-bedroom self-contained basement apartment with laundry—ideal for extended family or rental income potential. The main level features a spacious primary bedroom with a walk-in closet and private ensuite, along with tasteful finishes throughout in modern, neutral tones. The home also includes both an attached garage and a detached garage, providing ample space for parking, storage, or hobbies. Enjoy the outdoors with a fully fenced backyard that backs onto a greenbelt, offering added privacy and a serene natural setting. The basement level features a laundry room, a half bathroom, and a family room for the owners' exclusive use, ensuring everyone has their own designated space. Located in a quiet area of town, this home is perfect for families, investors, or those seeking a flexible living arrangement in a peaceful setting. * As per Seller's Direction, all offers to be presented June 7th at 12 pm, and should remain open for acceptance until 5 pm the same day * (id:57557)
51219 Hwy 857
Vegreville, Alberta
Fantastic 16500 Sq Ft Industrial Building on 9.46 Acres Just Minutes South of Vegreville on the Hwy 857. This high end building features 2 Drive through Bays with 18' X 16 Overhead Doors, 2 Compartment sump in a 50' X 100' separated space . Main shop is 100' X 110' with a 18' X 16 Overhead door, office area, Mechanical Room and 2 Bathrooms, A removable press room with a mezzanine. Roughed in In floor heat in building and concrete skirts outside . 400 Amps , cistern for water and septic holding tank. Great place to run your Business (id:57557)
4010 74 Avenue
Lloydminster, Alberta
This 5-bedroom, 3-bathroom home offers 1,347 square feet of comfortable living space, with features that truly set it apart. The stamped concrete driveway adds great curb appeal right from the start. Inside, you'll find beautiful hardwood floors, a cozy gas fireplace, and central air conditioning to keep things cool all summer long. The master suite includes a relaxing jacuzzi tub, perfect for unwinding after a long day. Downstairs, the concrete basement is home to a professionally built, hand-crafted bar—ideal for entertaining. With no back neighbors, you’ll enjoy extra privacy in the backyard. Other highlights include central vac and a solid layout for families of all sizes. This home blends charm, comfort, and convenience in one great package. (id:57557)
Lot 14 Gamble Court
Hampton, Prince Edward Island
Beautiful 1 area lot overlooking warm, safe, sandy south shore Hampton Beach. Five minutes deeded access walk onto beach. Utilities all underground. Perfect central location with 20 minutes to bridge and Summerside, and 20 minutes to Charlottetown and airport. 5 minutes to Victoria By the Sea for freshest fish and local theatre. Covenants to protect your investment. (id:57557)
199 Bay Street N
Hamilton, Ontario
Welcome to this spacious home with approx 2,053 sqft and just steps to Bayfront Park, the West Harbour Go Station, all your major amenities and highway access. Enjoy an open-concept main floor with a modern kitchen featuring quartz counter tops, two separate sinks and a breakfast bar. The dining room provides direct access to the backyard, perfect for indoor-outdoor entertaining. Upstairs, you'll find a convenient second-floor laundry and a generously sized master bedroom complete with a private ensuite bath. This home is perfect for the growing family. No Representation or Warranties are made of any kind. Rental equipment, parking fees, and other fees are unknown. RSA. A must see! (id:57557)
510 Britannia Avenue
Hamilton, Ontario
AMAZING value in this 3-unit property in the desirable Normanhurst neighbourhood! All 3 units above grade with 2 of the units vacant to set your own market rents or live in one yourself. The front main floor unit features a bright and airy open concept 1BR unit with private entrance at the front of the house, luxury vinyl flooring, modern white kitchen and hookups for in suite laundry. In the rear, you will find a another 1 bedroom unit with private entrance featuring 4 piece bath and upstairs, is a beautiful spacious 2 bedroom unit featuring in suite laundry and natural light from every angle. This property features 3 hydro meters, 3 gas meters and plenty of private on-site parking. Located close to all amenities with prime highway access, plenty of parks and schools, this investment property is the perfect addition to your portfolio! (id:57557)
40 Shakespeare Crescent
Barrie, Ontario
Charming 3-bedroom, 2 and a half-bath home offers a perfect combination of comfort, style, and practicality. Upon entering, you'll find a spacious and inviting living room & dining room combo that provides an ideal setting for both daily living and entertaining guests. Large windows fill the space with natural light, creating a warm and airy atmosphere throughout. The design connects seamlessly to the updated kitchen, which is equipped with modern appliances, butcher-block countertops, and plenty of cabinetry for storage. The eat-in kitchen offers a cozy area for casual meals or a morning coffee, while providing views of the backyard. A separate family room provides a more intimate space for relaxation, offering a perfect spot for movie nights, reading, or enjoying quiet time. Upstairs, the master suite features a generous layout with room for a king-sized bed, plus a four-piece en-suite bathroom and walk-in closet for added convenience. The two additional bedrooms are spacious and share a well-appointed additional four-piece bathroom, perfect for children or guests. The half bath on the main floor adds extra convenience for both residents and guests. The homes finished basement adds significant value, providing extra living space that could be used for a variety of purposes whether as a rec room, home theater, or personal gym. The basement is well-lit and comfortable, making it an extension of the living area above. Outside, the home offers a large, wooden back deck that extends the living space outdoors, perfect for summer barbecues or relaxing in a private setting. A garden shed provides convenient storage for lawn tools or outdoor gear, while a gazebo in the backyard serves as a peaceful retreat for unwinding or hosting gatherings. The two-car garage offers ample space for vehicles and additional storage, keeping the home organized and functional. The home is conveniently located near shops, schools, and transit, offering easy access to all essential amenities. (id:57557)
610 Dobson Rd
Duncan, British Columbia
Charming 2 bed, 2 bath home in Duncan, full of character & impeccable landscaping! The stunning front & back yards are fully fenced & feature cherry, apple, hazelnut trees, grapes, blueberries, raspberries, English kiwi, old roses, & a flowering plum. Enjoy entertaining with an outdoor kitchen & natural gas BBQ hookup + a large wood deck for relaxing. Inside, you will find an entertainment sized living/dining room with cove ceilings & laminate flooring. The primary bedroom features a cozy gas FP, updated laminate flooring & direct access to the rear yard deck. Both bathrooms are fully updated & the spacious ensuite boasts a soaker tub, walk in shower, & vinyl tile floor. The laundry room was recently renovated by insulating & drywalling the exterior walls. Interior access to lower level added. The lower level includes a finished flex room (no window) & plenty of storage. Gas furnace replaced in 2018 and the exterior paint has been updated. Don’t miss this gem that is move in ready. (id:57557)
930 Prospect Avenue Sw
Calgary, Alberta
Introducing a modern-day historic masterpiece and summer oasis in Calgary’s most exclusive neighbourhood, Mount Royal. Perched on a sprawling half-acre lot surrounded by mature trees, meticulous landscaping, and a gated, private driveway, this distinguished 6,725 sq. ft. estate home is located on prestigious and quiet Prospect Avenue—one of the most desirable streets in Calgary. Thoughtfully restored and exquisitely designed, the property offers an exceptional blend of historic charm, modern luxury, and resort-style outdoor living. Known as the Burns Residence, this iconic estate has housed many of Calgary’s most prominent and influential families. Today, it has been fully reimagined into a sophisticated, contemporary residence that honours its storied past while embracing the highest standards of modern design. Special care has been taken to preserve the home’s original character—including the sandstone and brick exterior, copper detailing, grand staircase, stained glass windows, mahogany panelling, and quarter-sawn oak floors. These timeless elements are thoughtfully paired with custom millwork, designer lighting, velvet drapery, specialty wall treatments, and detailed limestone and marble finishes. A state-of-the-art smart home system integrates seamlessly, offering comfort and convenience without compromising the home’s historical integrity. The chef-inspired kitchen is a showpiece, featuring premium Wolf, Sub-Zero, and Miele appliances, bespoke cabinetry, and elegant marble countertops—delivering both beauty and function. The home offers five well-appointed bedrooms, including a luxurious primary suite with walk-through closets, a spa-like en-suite with a volcanic limestone soaking tub, and a peaceful sunroom ideal for morning yoga or afternoon reading. Two private offices, a gym, a billiards room, and a second breakfast sunroom provide exceptional flexibility for family living, work, and entertaining. The highlight of this residence is its summer oasis—an outd oor haven designed for both relaxation and celebration. Step out to a sprawling sandstone patio with a wood-burning fireplace, ideal for warm evening gatherings. A dazzling designer lap pool shimmers with glass mosaic tiles, offering a true centrepiece for the backyard. A chic glass cabana adds versatility, whether used as a greenhouse, cocktail bar, or tranquil escape. And for the golf enthusiast, a professional-grade putting green completes the ultimate lifestyle experience. Ideally located just minutes from downtown, this extraordinary home provides unparalleled access to Calgary’s best restaurants, schools, parks, shopping, and cultural institutions. This is a rare opportunity to own a landmark estate that celebrates the past while embracing the future. Schedule your private showing today and experience this Mount Royal masterpiece for yourself. (id:57557)
84 Ranch Road
Okotoks, Alberta
Discover the perfect harmony of refined interiors and natural beauty in this meticulously designed home, offering over 4,000 square feet of fully developed living space. Nestled in a prime location with no neighbouring properties at the front, this home offers exceptional privacy and a seamless connection to its tranquil natural surroundings. Thoughtfully upgraded and finished with premium upgrades throughout, every detail of this home reflects timeless elegance and comfort. The main level welcomes you with rich hardwood flooring, 9-foot ceilings, soft corners, custom millwork, and striking coffered ceilings. A stunning double-sided fireplace is a show piece in the open concept layout, creating a warm and inviting atmosphere. At the heart of the home lies a chef inspired kitchen, boasting granite countertops, quality wood cabinetry, a spacious central island with breakfast bar, and a walk-through pantry. The kitchen flows effortlessly into the dining nook and living room, and extends outdoors through sliding glass doors onto a beautifully crafted two tiered deck—perfect for summer entertaining and enjoying the serene mountain views. A versatile den provides the ideal space for a home office or reading room. A secondary family room, mudroom, and a stylish two piece powder room complete the main floor. Upstairs, a vaulted bonus room with custom built-ins offers a cozy and functional living area. The expansive primary suite is a true retreat, featuring a private sitting area, walk-in closet, and a spa like ensuite with dual vanities, a deep soaker tub, and a separate walk in shower. Two additional bedrooms, a full bathroom, and an upper level laundry room enhance both comfort and convenience. The fully finished basement offers exceptional flexibility, featuring a fourth bedroom, a full bathroom, a spacious recreational area with another fireplace, and a bar—ideal for entertaining guests or enjoying quiet family nights in. Completing this remarkable home is a tripl e attached garage, air conditioning and an irrigation system. Noteworthy: shingles were replaced approximately seven years ago and new water tank installed within last two years. This is a rare opportunity to own a home where quality craftsmanship, superior design, and location come together flawlessly. Truly, a home that must be experienced from within! (id:57557)
271054 Township Road 465
Rural Wetaskiwin No. 10, Alberta
This beautifully updated 17.79-acre property offers the perfect blend of peaceful country living and convenient access, located just off Highway 2 and under an hour from Edmonton. A long, tree-lined driveway welcomes you in and leads to a fully fenced yard—ideal for pets and children—offering both privacy and functionality. Inside, the home was extensively renovated in 2021, featuring all-new flooring on the main level, a custom staircase with handcrafted railing, and a striking gas fireplace with ledgestone that stretches from floor to ceiling. The kitchen boasts imported custom cabinetry from Germany, updated stainless steel appliances, granite countertops, and a feature island with a unique integrated wood eating bar. The open-concept layout flows beautifully into the living room, with a separate dining area for formal meals or family gatherings. The primary bedroom is located on the main floor and includes an ensuite with a custom walk-in shower.Large south-facing windows flood the home with natural light, creating a bright and inviting atmosphere throughout. Step outside and enjoy the custom stamped concrete patio, complete with a firepit area and a swim spa—perfect for relaxing or entertaining. The home also features new windows on both the main and upper levels, as well as fresh wood composite siding installed in 2021 for enhanced durability and curb appeal.Just steps from the house, you’ll find a spacious gazebo, perfect for outdoor dining or quiet evenings. The land is surrounded by natural beauty and offers ample room for horses, livestock, or recreational use. A 24' x 32' detached garage, also updated with composite siding, and an additional shop provide excellent space for vehicles, tools, and equipment. For those interested in hobby farming, an extra barn or kennel is ready to support your vision.Practical upgrades include two water wells and a cistern tank added to the house for extra water storage when needed. Whether you're seeking a peaceful retr eat, space for animals, or a place to enjoy the outdoors, this turnkey acreage offers it all—style, functionality, and the freedom of rural living with city access just a short drive away. (id:57557)
2207 Route 933 Aboujagane Rd
Memramcook East, New Brunswick
Peace and Quiet in Nature - If you are looking for a gateway spot, not too far away, to recharge, this beautiful 24 x 14 camp on 5 acres of land is sure to make you happy. It was build approximately 4 years ago. Off-Grid, powered by Battery & Solar panel & hard wired for a generator. Satellite/TV run by generator. Imagine yourself watching a movie with a cup of coffee with the propane fireplace and/or the wood stove! The open concept built is very cozy with its Propane Fireplace, Hemlock Wood walls and open ceiling with visible beams! Listing says 1 bathroom - there is a toilet only (hooked to septic). Camp is insulated & floor was spray insulated. It was built on Tech Posts. The Wood Stove is WETT certified. You can cook on the Propane cooking stove. The 2 large propane tanks outside are owned & used for the fireplace and heater. Property has a dug well, dug for flushing toilet only (not drinkable water). Future owner could have a deeper well dug, there is lots of water on property. There is a septic tank. A load of gravel was spread on property in 2024. Camp has motion solar lights outside. About a 2 minute drive away, you will find a very popular natural water source! If you want peace and quiet, campfires, spending time off the grid, hunting, skiing & snowshoeing, ski-doo and off-roading, you have found your place! *The closest power line is approximately 5-6 kms away* There is no power at this location. Seller is a Licensed Realtor in NB (id:57557)
95 - 105 James Street N
Hamilton, Ontario
A+ Investment Opportunity! Completely renovated and remodeled mixed use buildings with a 33 car parking lot. 3 x Four Storey Victorian buildings with 2 retail main floor units, 2 office units and 4 apartment units + 33 car parking lot accessed off Vine Street + additional tenant parking behind the buildings. 7357 square feet of top quality mixed use space + 9600 sq. ft. parking lot. Fabulous location and exposure due to orientation of the streets All units have own HVAC and hydro. Quality workmanship, design and finishes throughout. Zoning permits maximum building height—44 metres, A truly rare opportunity and stellar investment for a long term hold (id:57557)
47 Tews Lane
Dundas, Ontario
Discover the epitome of luxury at 47 Tews Lane, a sprawling bungalow on 1.85 acres in Dundas, just 7 minutes from downtown. This magnificent property boasts over 8,000 sq ft of living space with 14 foot ceilings, 6 bathrooms, 3 fully equipped kitchens, a theater room, and a professional grade tennis court. Perfect for extended families, it offers separate entrances for up to three households or can be enjoyed as one grand mansion. Car enthusiasts will appreciate the oversized 4 car garage. A rare opportunity for elegant living in a prime location. (id:57557)
7060 240 Street
Langley, British Columbia
41.71 ACRES BLUEBERRY FARM! Offered for sale for the very 1st time, DRIEDIGER FARMS! Premium land with highly productive soil in a fantastic location. The property features a massive frontage on 72nd Ave & 240 St. The land is planted with high producing premium plantings comprised of approx. 17 Acres - Calypso, 6.5 Acres - Duke & 7.5 Acres - Bluecrop. 7 Acres are cleared for your dream home/shop and/or ready to plant! Home is updated 842 SQ/FT home + detached garage. Features 3 bedrooms & potential to retain as your LEGAL 2nd home! Right off HWY 1 & 232 St, making this a great strategic long-term purchase. COMMERCIAL FARM - FOREIGN BUYER POSSIBLE (confirm with lawyer) Additional properties (totaling 157.5 Acres) & processing plant also available. Great land banking opportunity, lease entire operation for good return! Contact for more information! (id:57557)
56 7088 191 Street
Surrey, British Columbia
Montana Complex. Excellent opportunity for first time home buyers or investors. 4 bedrooms and 3 bathrooms. Current tenants maintain the unit well. Unit has been freshened up with newer paint and flooring. Close proximity to commuter routes, schools, parks, shopping, restaurants and recreation. (id:57557)
7361 240 Street
Langley, British Columbia
78.33 ACRE FOOD PROCESSING FACILITY & FARM! For Sale very 1st time, DRIEDIGER FARMS! 29,844 SQ/FT Office & frozen fruit processing building w/ IQF Tunnel & 7000 SQ/FT holding freezer, lunchroom & shop. 23,409 SQ/FT Fresh processing plant w/ dedicated cooler, & lunchroom. Multiple loading docks. 6800 SQ/FT Storage / shop. 3000 SQ/FT Retail farm sales building - high visibility 72 Ave. 2460 SQ/FT Updated 3 bedroom home. Premium plantings comprised of approx. 25.5 Acres - Calypso, 9 Acres - Duke, 19.5 Acres - Bluecrop, 1.75 Acres - Cascade Premier Raspberry, with approx. 12.5 Acres fallow - ready to plant. Location, right off HWY 1 & 232 St with 72 Ave & 240 St frontage. COMMERCIAL FARM - FOREIGN BUYER POSSIBLE (confirm with lawyer) Land bank - lease entire operation for fantastic return! (id:57557)
22 Lucerne Drive
Kitchener, Ontario
Welcome to 2217 Mariposa Avenue, a beautifully maintained home nestled on a quiet, tree-lined street in one of Oakville's most established and family-friendly neighbourhoods. With its classic brick exterior, mature landscaping, and timeless curb appeal, this home radiates warmth and character. Set on a premium pool-sized lot with no neighbours in the front or rear, it offers exceptional privacy and a peaceful setting. The extended driveway provides ample parking, including space for a full-sized pickup truck, as well as a two-car garage. Inside, the main level is thoughtfully laid out with a central hallway leading to elegant, light-filled living and dining areas. Hardwood floors, neutral tones, and balanced proportions create an inviting atmosphere. The heart of the home is a newly renovated kitchen (2025) featuring stainless steel appliances, custom cabinetry, and a large island. A bright breakfast area connects to the backyard through a modern Magic Window Wall, allowing seamless indoor-outdoor living.'A cozy family room offers the perfect spot for relaxing or casual entertaining. Step outside to a private backyard retreat with mature trees and a spacious deck ideal for hosting or unwinding in nature. Upstairs, four generous bedrooms include a serene primary suite upgraded with custom closet cabinetry. Thoughtfully renovated over the years, the home blends comfort, functionality, and enduring style. Located near top-rated schools, parks, trails, and everyday conveniences, 2217 Mariposa Avenue is a rare find that truly feels like home. (id:57557)
768 Tenth Avenue
Hamilton, Ontario
Versatile legal duplex on a corner lot, perfect for first-time buyers eager to offset your mortgage, an empty nester looking to simplify while generating income, or an investor seeking a turnkey rental with garden suite potential - this home delivers across the board! The tenanted upper unit features three spacious bedrooms, an upgraded kitchen with lots of storage, a stylish 4-piece bathroom, and in-suite laundry. Downstairs, the vacant legal basement unit has two generous bedrooms, a full 4-piece bath with private laundry, and its own sleek kitchen complete with 4 stainless steel appliances. Easy utility billing with separate hydro meters. Outside, you'll find ample parking for 4 cars in the double wide driveway, a large patio ideal for entertaining, an oversized shed, and lots of space - perfect for a future garden suite or lots of space for outdoor activities. Situated in a desirable neighborhood close to Limeridge Mall, transit, parks, schools, and easy highway access. (id:57557)
768 Tenth Avenue
Hamilton, Ontario
Versatile legal duplex on a corner lot, perfect for first-time buyers eager to offset your mortgage, an empty nester looking to simplify while generating income, or an investor seeking a turnkey rental with garden suite potential - this home delivers across the board! The tenanted upper unit features three spacious bedrooms, an upgraded kitchen with lots of storage, a stylish 4-piece bathroom, and in-suite laundry. Downstairs, the vacant legal basement unit has two generous bedrooms, a full 4-piece bath with private laundry, and its own sleek kitchen complete with 4 stainless steel appliances. Easy utility billing with separate hydro meters. Outside, you'll find ample parking for 4 cars in the double wide driveway, a large patio ideal for entertaining, an oversized shed, and lots of space - perfect for a future garden suite or lots of space for outdoor activities. Situated in a desirable neighborhood close to Limeridge Mall, transit, parks, schools, and easy highway access. (id:57557)
3089 Meadowbrook Lane
Windsor, Ontario
Unit is Vacant, Parking space number is 16 (id:57557)
201 - 1101 Lackner Place
Kitchener, Ontario
Priced to sell. Bring all your best offers for this 1-bedroom, 1-bathroom condo, nestled in a quiet, low-traffic luxury building. Condo is less than 2 years old and still covered under the 7 year Tarion warranty for defects. Features & Finishes includes: Gourmet Kitchen with sleek granite countertops & designer backsplash, Open-concept layout with premium laminate flooring throughout, Private balcony with serene tree-lined views a tranquil escape, 1 parking space and 1 locker added convenience and storage, Low maintenance fees for stress free living, Stainless steel appliances, Ensuite laundry. Located less than 15 minutes to the GO Train & downtown seamless commuting. Across from Food Basics, Pharmacy and Dollarama Daily essentials at your doorsteps. Exclusive Building Amenities includes: Luxurious party room with a cozy fireplace, kitchen and bar ideal for hosting gatherings! Secure bike rack for cycling enthusiasts, Beautifully designed kids park with slide ideal for you or your visiting families. Experience a lifestyle of elegance, convenience, and tranquility in this high-end, nearly new condo. Don't miss out on this rare opportunity book your private showing today (id:57557)
214 Long Boat Run W
Brant, Ontario
Built in 2024, this stunning freehold detached bungalow offers 2 bedrooms and 2 full bathrooms in desirable West Brant! In-law suite potential with an unfinished basement featuring 7.5 ceilings, a walk-up, and an egress window ready for your vision. The main level showcases 9ft ceilings, a functional layout, a dining area, an eat-in kitchen with stainless steel appliances, and a spacious great room with patio doors leading to the backyard (id:57557)
81 Wellington Street N
Thorold, Ontario
One word. Versatility! Multi-Generational Living or Property Investing? For the Close-knit large family...benefit from the 4-bedrooms, 4 bathrooms, open concept living room and kitchen with walk-out to backyard...and SEPARATE ENTRANCE to a potential living space with private full bathroom, dry kitchen and 3massive windows. For the Savvy Investors...potential to GENERATE INCOME from short-term tenants with students or go for long-term tenants. This amazing home is only 8 years young no need to worry about the bigger ticket home costs (roof, windows, furnace, or air conditioner) for a few years. And the home has been very well maintained leaf filter guards (2021), asphalt driveway (2023), basement flooring (2024), painting from top to bottom (2024). Location is fabulous. The home is on a very quiet area with minimal cars going back and forth. And schools and amenities are only a short drive away. This was one is Favorite worthy! (id:57557)
216 - 123 Maurice Drive
Oakville, Ontario
LIVE IN SOUTH OAKVILLE's NEWEST LUXURY BUILDING, THE BERKSHIRE. First class amenities including Concierge, Roof Top Oasis, Party Room, Gym with state of the art equipment, Visitor Parking. Experience luxury living in South Oakville with this stunning 2-bedroom plus den model suite at The Berkshire Residences. Offering 1500 square feet of beautifully designed space, this suite features soaring 10-foot ceilings, a spacious laundry room, and premium brushed oak hardwood flooring throughout. The modern kitchen is a chef's dream, complete with soft-close cabinetry, a large island with a waterfall edge, quartz countertops and matching backsplash, and a full 6-piece stainless steel appliance package. Additional upgrades include extended-height kitchen cabinets, upgraded vanities and tiles in all bathrooms. Enjoy the comfort of heated flooring in the bathrooms and the sophisticated, townhouse-style feel of the layout. Two parking spaces and a storage locker are also included, offering added convenience in this upscale residence. Condo fees approximate. The Berkshire Residences combines striking architecture with modern elegance, making this suite a perfect place to call home. Steps to Lake Ontario, waterfront promenades and downtown Oakville's finest shops and restaurants. IMMEDIATE OCCUPANCY AVAILABLE. no development charges (id:57557)
604 - 251 Hemlock Street
Waterloo, Ontario
Don't Miss Out On This Perfect Turn Key Investment Opportunity. Excellent Location Just Steps Away From University Of Waterloo And Across From Wilfred Laurier. The Unit Comes Fully Furnished To Addition To Window Coverings & Stainless Steel Appliances And Tv. W/O Balcony with 3 Large Sliding Glass Doors Conect to M. Bedroom, Sencond Bedroom and Living Room. Granite Kitchen Counter Top and Double Door Closets for All Bedrooms. Building Includes Gym, Meeting Room , Wet Bar, Roof-Top Garden, Visitor Parking And Bike Parking. Everything Is Ready for You! (id:57557)
219 Second St
Rainy River, Ontario
Are you looking for a 5 bedroom 3 bath home with approx. 3100 total sq. ft? This home has plenty of room for your growing family or for when company comes over! Main floor has an open concept kitchen/dining and living room with a feature brick fireplace as well as 3 bedrooms, a 4 piece bath and off the master there's a 2 piece ensuite. Downstairs you have a very spacious rec room area with 2 more bedrooms, a 3 piece bath with a Sauna and a utility room for laundry and storage!! 2 car attached garage with part of the yard having a fenced area for privacy and if you have little furry friends!!!! Schools, hospital and everything Rainy River has to offer is only a few blocks away with it's central location so come on down and check it out today. (id:57557)
5 Foyston Gate
Springwater, Ontario
To Be Built | Modern Farmhouse in Prestigious Foyston Gate, Minesing. Welcome to your dream home in one of Springwater's most coveted enclaves, Foyston Gate. This 2,155 sq ft modern farmhouse will be thoughtfully crafted by Urban Oak, a highly regarded local builder known for quality, integrity, and attention to detail. Featuring 3 spacious bedrooms and 3 designer bathrooms, this home blends timeless curb appeal with clean, contemporary lines and upscale finishes throughout. Soaring ceilings, oversized windows, and a flowing open-concept layout bring in natural light and showcase the serene, private setting. Situated on a quiet, tucked-away lot with no immediate neighbours, this rare offering provides unmatched privacy in a top-rated school district ideal for families seeking both style and substance in an exclusive rural setting. Don't miss this chance to build your forever home in a community where homes rarely come available. Customize your finishes and make it yours today. (id:57557)





