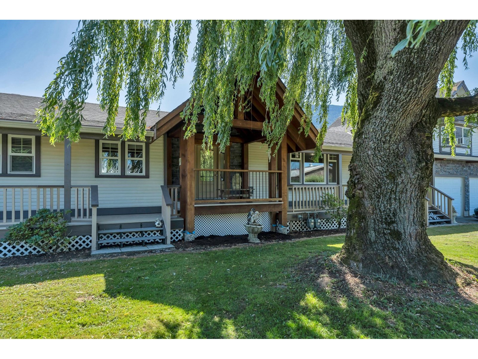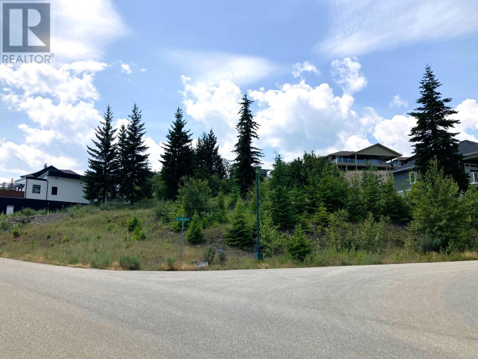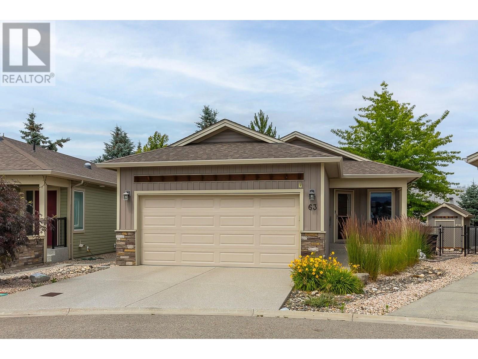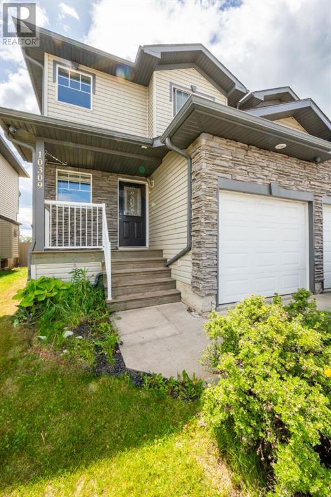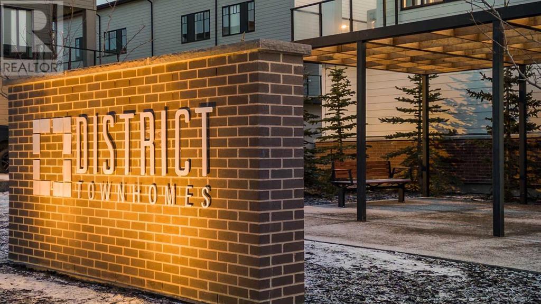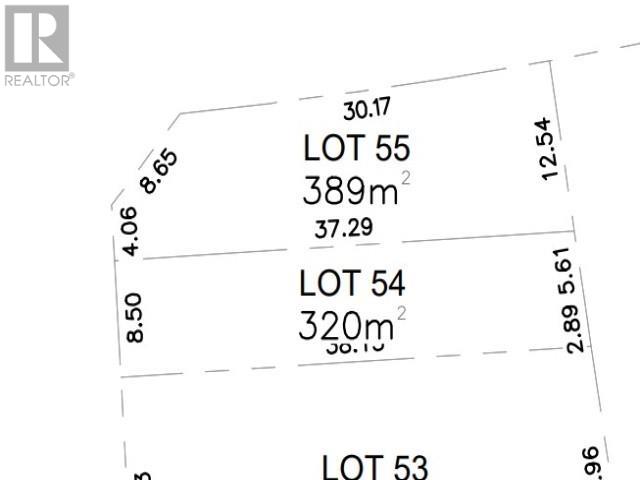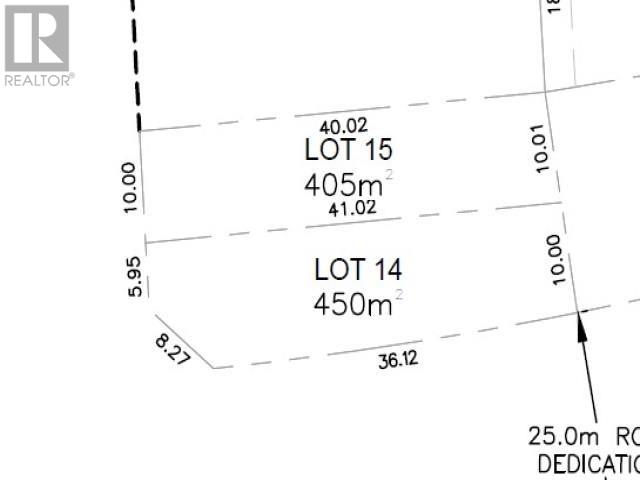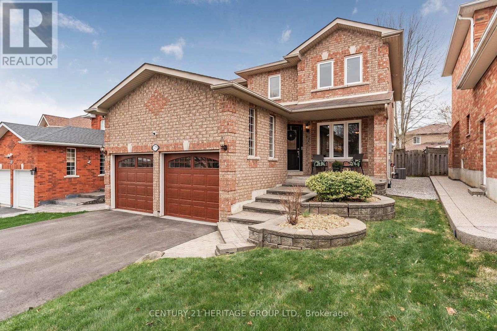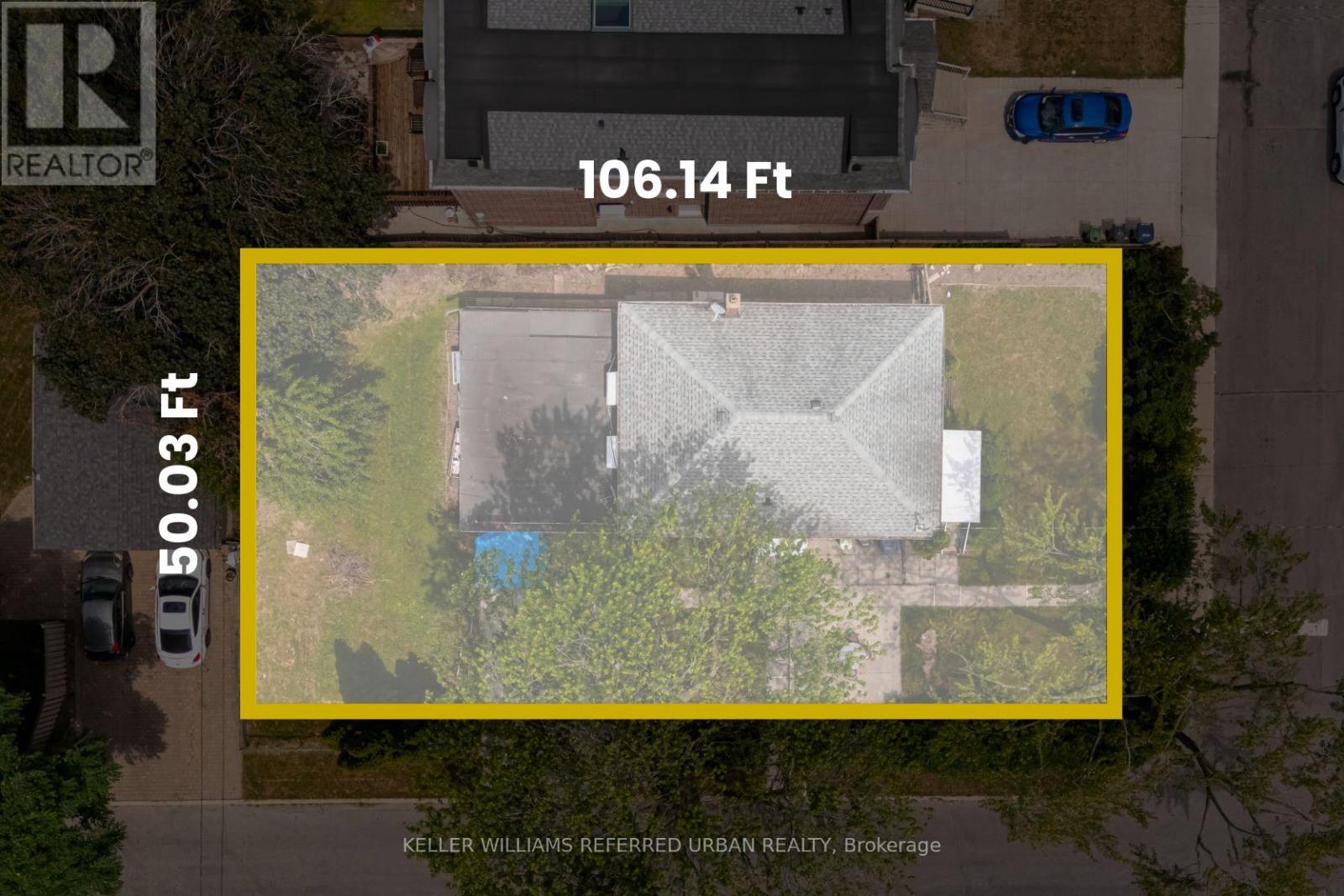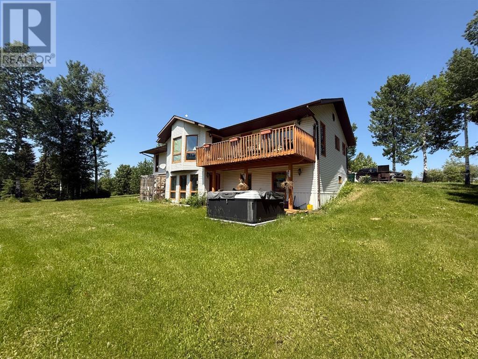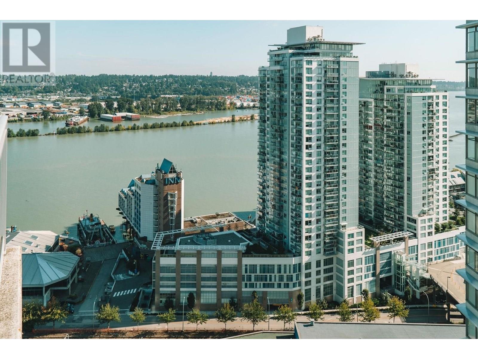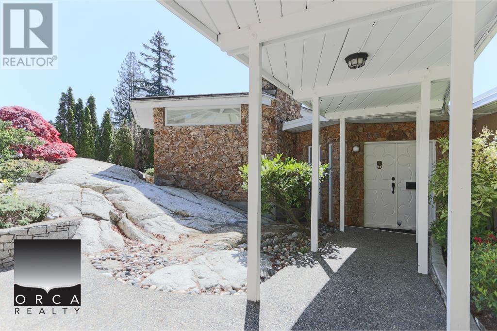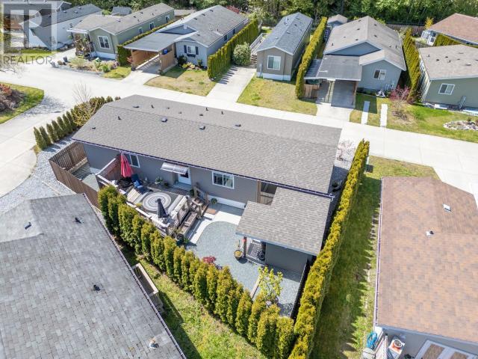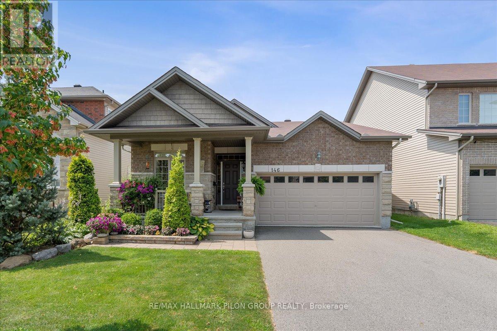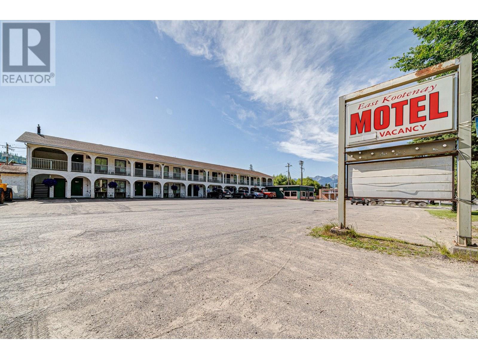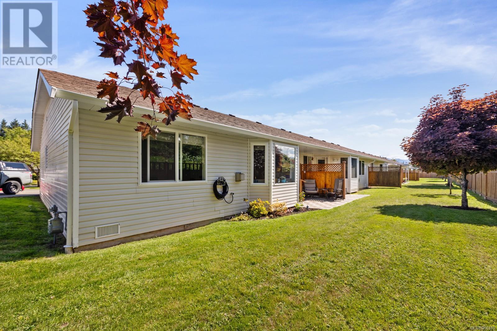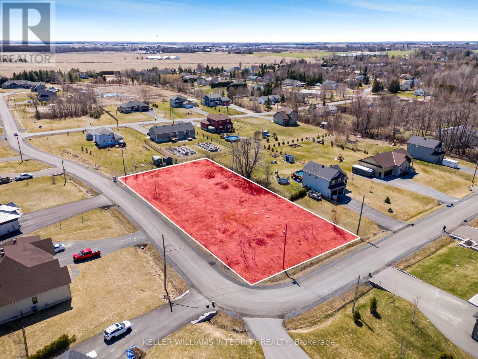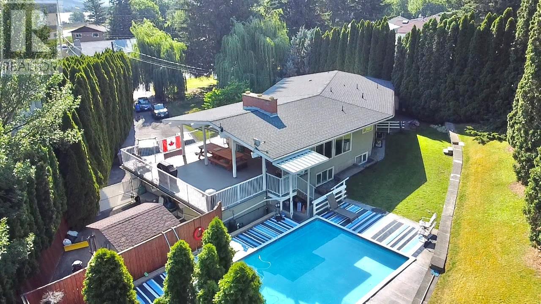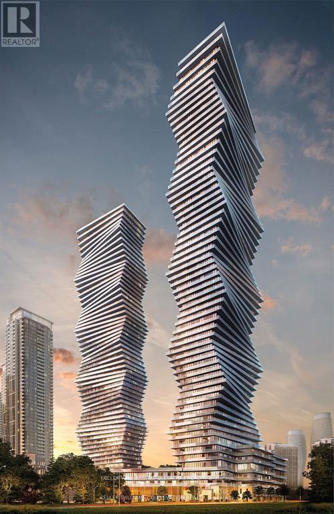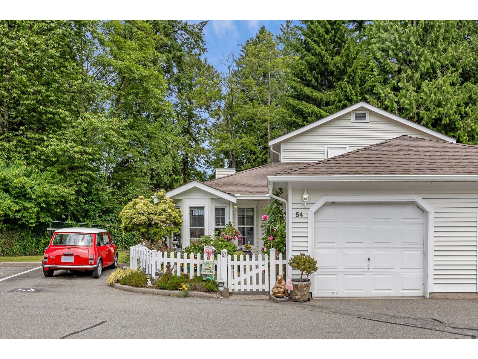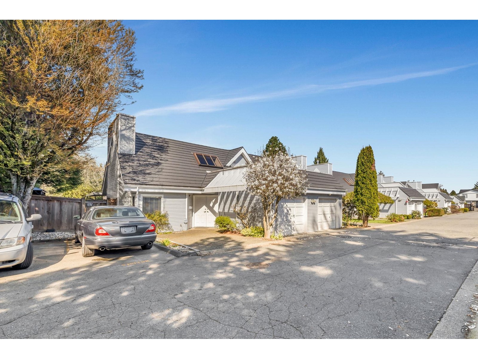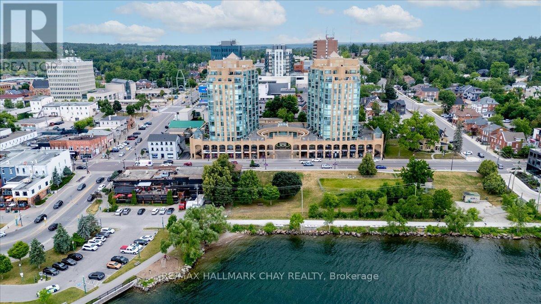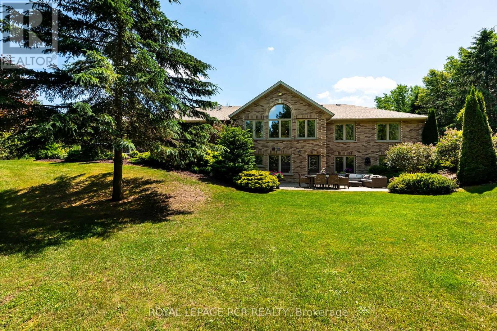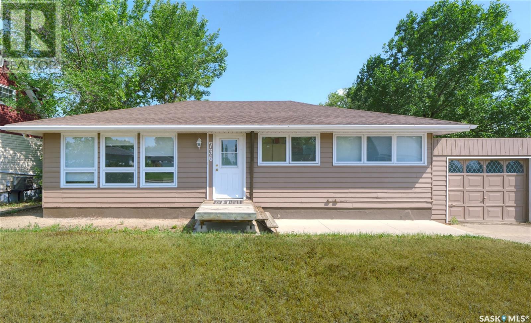47075 Snowmist Drive
Agassiz, British Columbia
SASQUATCH RESORT OPPORTUNITY! This custom built property averages $60,000 in annual revenue & has a 3 bed, 2 bath main home with unfinished basement PLUS separate carriage home with 1 bedroom suite AND studio suite! Used as personal rec property & Airbnb, this home allows rentals of each accommodation separately or as an entire package. BONUSES: Generac 22kw generator, Starlink Internet, metal roofing, HOT TUB, propane fireplace, outdoor firepit, TONS OF PARKING for vehicles, secured parking for ATVs, 3 minutes to ski lifts! Separate entry for all accommodations, laundry in main house. Sasquatch is a winter playground w/37 ski runs, 2 terrain parks AND a summer retreat with ATV/hiking trails, aerial park, licensed pub, lakes close by! AREA EXEMPT FROM BC SHORT TERM RENTAL RESTRICTIONS! (id:57557)
17182 21 Avenue
Surrey, British Columbia
Investors! Developers! 1 full Acre in South Surrey. Grandview Area 5. 2,939 SF home in a great neighborhood. 4 Beds. 2.5 Baths. Huge backyard in a Stanly Park Setting Lots of privacy. Minutes away from Morgan Crossing Shops, Superstore, Walmart, Shoppers, gyms, restaurants, a future Costco, Grandview Heights Rec Centre, Grandview Heights Secondary, Pacific Heights Elementary, and much more. This area will develop in the near future and now is a great time to invest in the area! The home is in great condition. Huge garden. Similar properties to the South of 20 Ave now have development potential for townhomes. Priced BELOW Assessment (id:57557)
5577 Driftwood Street, Sardis South
Chilliwack, British Columbia
NO STRATA OR STRATA RULES AND NO STRATA FEE! FULL SIZED DOUBLE GARAGE AND DOUBLE DRIVEWAY CAN PARK FULL SIZED VEHICLES!! Beautiful, EXTREMELY WELL MAINTAINED NON-STRATA ROWHOME in sought after Webster's Crossing! Nice finishes with vinyl plank flooring on main, open concept kitchen w/ SS appliances including gas range & quartz counters- beautiful! Large living room w/ built in shelving & nice mountain views. 3 bedrooms & 3 bathrooms incl. Primary bdrm with VAULTED CEILING, w.i. closet & gorgeous ensuite w/ heated floors & dual quartz vanities. Entry level w/ 9'5x7'9 den & access to the large DOUBLE GARAGE! Efficient heat pump w/ AC! 5 min walk to Unsworth Elementary, the Vedder River Trail & 10 mins to Garrison Crossing & UFV. Great offering! Come see for yourself * PREC - Personal Real Estate Corporation (id:57557)
3850 Boundary Road, Yarrow
Yarrow, British Columbia
What An Estate! These ones rarely come available! 6.84 acre parcel - this compound offers a sprawling 3456 sq.ft. rancher with loft-style apartment. 3 large, bright kitchens, 5 bathrooms, 6 bedrooms & separate laundry. Park-quality landscaping with manicured lawns, ample fruit trees, a beauty pond and a fire pit. Lots of covered parking and workshop space between the 2 large detached shops 25'X50' and 20'X50' plus the horse barn which has 5 stalls and a tac room. Also included is 2 power and water hook ups for RVs. * PREC - Personal Real Estate Corporation (id:57557)
271 Sixteen Mile Drive
Oakville, Ontario
Luxury furnished legal basement apartment with separate entrance located in the heart of Oakville. Features 2 spacious bedrooms with comfortable beds and ample storage space. Indulge in the ultimate relaxation with two full bathrooms, including a luxurious steam shower Rm with benches and towel warmers. fully equipped kitchen, complete with a double door fridge, dishwasher, and electric stove. Pamper yourself with a rejuvenating massage chair and gym. Enjoy the top-of-the-line sound system and Frame TV. Stay connected and in control with smart systems that cater to your every need, This luxury furnished basement is the perfect for your stay. Experience the epitome of comfort and style. (id:57557)
3200 20 Street Ne
Salmon Arm, British Columbia
Welcome to this stunning luxury home in the prestigious Woodland Heights subdivision of Salmon Arm. An elegant 6-bedroom, 4-bathroom home on a spacious .60-acre lot that exudes quality and style throughout. Step inside to find a grand timber-frame entryway, soaring 9-foot ceilings, Hickory hardwood floors, high end finishes throughout, and a spacious 2 bedroom suite . The kitchen features exquisite Alder cabinetry with soft-close drawers, Quartz countertops, and ample storage with a spacious pantry. A striking Gold feature wall is one of the many stand-out features of this home, while blending seamlessly with the warmth of the cabinetry. The oversized primary bedroom boasts a luxurious 5-pce ensuite and a generous walk-in closet. Two more spacious bedrooms along with a stylish full bathroom complete the main living space. A fourth bedroom with full 3pc ensuite is located on the lower level, perfect for guests or a home office. The bright lower-level suite offers two additional bedrooms with full-size windows, level entry with parking at your doorstep, separate laundry, walkout patio, and a bright open floor plan. Over $60k in recent backyard landscaping, plus R-10 zoning allows for a potential shop or carriage home. Enjoy views of Mt Ida, peekaboo view of Shuswap Lake, an abundance of natural light throughout the home all while backing onto serene farmland. With a 2-car garage, generous driveway parking space, and charm of this high-end community step into luxury today! (id:57557)
8300 Gallagher Lake Frontage Road Unit# 55
Oliver, British Columbia
Charming rancher in Gallagher Lake Village Park! Tucked away in one of the South Okanagan’s most peaceful communities, this delightful home blends natural light, cozy comfort, and modern flair. You will love the 9 ft ceiling and open-concept layout that makes everyday living and entertaining a breeze. The kitchen standouts with beautiful pendant lighting, a spacious island, pantry, stainless steel appliances and plenty of room to cook up your favourite meals. The large primary bedroom features a walk-in closet and a spa-like ensuite featuring a soaker tub, tiled walk-in shower, and on-demand hot water. Two more roomy bedrooms give you lots of flexibility perfect for guests, a home office, or hobby space. You will appreciate the convenient laundry room just off the double garage, giving you extra storage with easy access. Outside, your fully fenced backyard is ready for summer fun with a stamped concrete patio, natural gas BBQ hookup, a handy 8x12 shed, and mature landscaping around a open pergola perfect for sunny afternoons. No age restrictions/rental & pets allowed with park approval. Pad fee includes dog park, sewer, water, garbage, recycling & maintenance. Whether you are starting out, downsizing, or just looking for a slower pace, this lovely home has it all. Come see what makes this Gallagher Lake gem so special! *All measurements are approximate. (id:57557)
25 Trillium Crescent
Barrie, Ontario
Located in one of Barries most established and commuter-friendly neighbourhoods, this all-brick 2-storey home offers the layout and flexibility today's families are looking for. With 4 bedrooms, 3.1 bathrooms, and a finished basement, theres plenty of room to live, entertain, and grow.The main floor features a bright, traditional layout with freshly painted walls. Enjoy generous living space with a large eat-in kitchen featuring solid wood cabinetry and an updated countertop, a formal dining room with custom built-in, a spacious living room, and a cozy family room with a gas fireplace. In addition to a main floor powder room, theres also a convenient laundry room with inside access to the double car garage for everyday ease. Upstairs, the primary suite includes a 4-piece ensuite with double sinks and a walk-in shower, as well as a spacious walk-in closet. Three additional bedrooms offer comfortable space for kids, guests, or a home office, and share a well-appointed 5-piece bathroom with a double vanity.The finished lower level adds even more flexibility, with two large rooms ideal for a media room, home gym, or hobby space, plus a 3-piece bathroom and ample storage throughout.Step outside to a beautifully landscaped, private backyard retreat complete with a spacious deck, hot tub, and a saltwater above-ground pool equipped with a solar blanket, solar panel, and a winter tension cover for year-round convenience. A garden shed provides additional outdoor storage.Set on a quiet crescent in the sought-after Allandale neighbourhood, this home is close to parks, schools, shopping, Barries waterfront, and the GO Train. Well cared for and ready for your personal touch, this property offers an incredible opportunity to settle into a family-friendly community. Bell Fibe Coming to the neighbourhood. (id:57557)
2430, 8 Bridlecrest Drive Sw
Calgary, Alberta
Check out 3D Virtual Tour-------TOP-FLOOR | 2-BEDROOM + DEN | QUIET EXPOSURE | UPGRADED FLOORINGThis one stands out! Enjoy PEACE AND PRIVACY with NO ONE LIVING ABOVE and face the quiet INTERIOR COURTYARD.Inside, the BEDROOM-SPLIT LAYOUT offers smart use of space, with the living room in the center, creating privacy on both sides—ideal for roommates, guests, or a quiet home office setup. The DEN at the entrance is a flexible space—use it as a home office, reading nook, or even a dining area.In 2023, the unit was updated with LUXURY VINYL PLANK flooring THROUGHOUT, giving it a fresh, modern feel. The kitchen offers great storage and prep space and flows nicely into the open dining and living areas.This home is a great fit for DOWNSIZERS looking for comfort, convenience, and minimal stairs. Complete with IN-SUITE LAUNDRY, HEATED UNDERGROUND PARKING, and a STORAGE ROOM.**Condo fees include heat, water, and electricity—an excellent value.***This unit is also just minutes from schools, COSTCO, transits, Stoney Trail, and Fish Creek Park. (id:57557)
2555 Highlands Drive
Blind Bay, British Columbia
Welcome to The Highlands—one of the most sought-after and newest developments in prestigious Shuswap Lake Estates. This fully serviced corner lot offers tantalizing views of shimmering Shuswap Lake, majestic mountains, vibrant sunrises and sunsets, and even a glimpse of the nearby golf course. Set among upscale homes and meticulously maintained yards, this lot is more than a blank canvas—it’s the gateway to your dream lifestyle. Easy-to-build terrain with a roughed-in driveway already in place. All utilities available, including sewer. Easy accessible location for stress-free construction. The scenic hiking trails and community pickle ball court are short walking away so whether you're planning a forever home or a luxury retreat, this lot is perfectly positioned for peace, prestige, and play. Secure your piece of paradise today! (id:57557)
2100 55 Avenue Unit# 63
Vernon, British Columbia
Welcome Home to Barnard’s Village – Stylish, Comfortable, and Move-In Ready! Discover modern living at its finest in this 2-bed, 2-bath manufactured home, located in the highly sought-after Barnard’s Village community. Thoughtfully designed with a blend of comfort and contemporary finishes incl. hardwood flooring, this home offers a spacious layout ideal for easy, low-maintenance living. The open-concept kitchen features upgraded cabinetry, quartz countertops, S/S appliances, and a convenient breakfast bar – perfect for casual dining and entertaining. The living room features a vaulted ceiling and flows seamlessly through a set of french doors to a very private north-facing patio, offering the ideal space to relax and enjoy the outdoors. The primary bedroom is a true retreat with a walk-in closet and ensuite featuring a walk-in shower and double vanity. A 2nd bedroom and full bath provide comfort and privacy for guests or family. Additional highlights include a double garage, and low-maintenance landscaping. The driveway and front concrete surfaces have all been refinished with a visually appealing and practical Polyguard finish. Located just steps away from north end shopping, restaurants, and amenities, this home offers the perfect balance of lifestyle and location. Whether you're downsizing, buying your first home, or seeking affordable luxury in a vibrant community, this home is the one you've been waiting for. Don’t miss your chance – book a showing today! (id:57557)
10309 70 Avenue
Grande Prairie, Alberta
An Incredibly Affordable Home In One Of The Best Neighborhoods - A beautifully appointed two-storey gem in the heart of Mission Heights(arguably one of Grande Prairie’s most desirable neighbourhoods) It's known for its central location and unbeatable access to everything! Just steps from four schools, and within walking distance to the Eastlink Centre(one of Northern Alberta’s largest rec hubs). You'll love the blend of community, convenience, and calm that surrounds you. This charming and affordable home offers an inviting open concept main floor featuring a bright and airy living room featuring a gas fireplace. A dining area with french doors leading to the back deck. A stylish kitchen outfitted with sleek newer Samsung appliances, perfect for both everyday living and entertaining. A convenient half bath adds functionality to the main level. Upstairs, you’ll discover what feels like TWO master-sized bedrooms as each are impressively spacious, including a true primary bedroom with a walk-in closet and private ensuite. Other bedroom upstairs is even bigger with double closets. The upper level laundry room makes laundry day an absolute breeze, and an additional full bathroom upstairs to top it all off. Step outside into your sun drenched, south facing backyard with no rear neighbors, where you'll enjoy privacy, tranquility, and a fully fenced, fully landscaped outdoor retreat. The composite deck is ideal for soaking up summer rays or hosting weekend BBQs, and the included shed offers extra storage for all your outdoor gear. Also a single attached garage that is all insulated and drywalled. This home is the PERFECT blend of space, location, affordability, and many upgrades. A super well rounded home that could be the one for you! (id:57557)
834 81 Street Sw
Calgary, Alberta
District Townhomes – This exceptional 2-bedroom townhome is ideally located in the vibrant West District, just steps away from Radio Park, where nature’s beauty effortlessly merges with the convenience of modern living. Surrounded by lush parks, scenic pathways, and premium shopping, the neighborhood offers both a sense of community and unmatched accessibility. This thoughtfully designed home features 2 spacious bedrooms, each with its own ensuite, and an attached double-heated garage. The main floor is highlighted by a versatile flex room, perfect for a home office or additional living space. The open-concept layout is complemented by sleek wide-plank flooring, soaring painted ceilings, and high-end finishes that enhance the bright, airy atmosphere. The gourmet kitchen is a true standout, featuring full-height cabinetry, soft-close doors, a gas range, built-in microwave, and an integrated Fisher & Paykel fridge. A custom-built pantry provides luxury storage, while the elegant quartz countertops and matching quartz backsplash create a seamless and stylish cooking space. The stunning eat-up bar is perfect for casual dining or entertaining guests. The primary bedroom is a serene retreat, offering a large walk-in closet with custom built-in cabinetry and a luxurious 5-piece ensuite, including a standalone tub, dual vanities, and a tile shower. The second bedroom also features its own ensuite, providing ultimate privacy and convenience. The upper floor also includes the added convenience of upper-floor laundry. Additional features include window coverings throughout and an electric fireplace, adding both warmth and style to the living space. Bright, elegant, and move-in ready, District Townhomes offer a lifestyle of sophistication and comfort. Don’t miss the opportunity to own this remarkable residence—browse our photo gallery of similar homes today. (id:57557)
1206 - 150 Dunlop Street E
Barrie, Ontario
Two towers perfectly perched next to downtown and the shores of Kempenfelt Bay. The meticulously maintained buildings are known in the community but yet the front units get held onto for decades by owners because of their vast views and immense waterfront drenched windows and downtown allure. Welcome to unit 1206, your oasis, and home. This once-in-a-lifetime opportunity is yours to own this gorgeous 2-bedroom, 2-bathroom, 2-exclusive parking spot condominium lifestyle. When you first walk in you are greeted by ceramic flooring, two closets and a full bathroom for guests to the right. Past the bathroom is an in suite washer (2025) and dryer and guest bedroom with flooring 2025, double closet, and a Juliette balcony to take in the city views. Back to the front foyer and down the other wing you walk into the heart of the space with massive living and dining space, floor to ceiling windows a Juliette balcony and just completed gleaming floors. With crown molding, fresh paint throughout 2025 and an open kitchen to dining space you will be in heaven entertaining. The sleek kitchen boasts granite counters, pot lights, backsplash (2025) and stainless steel appliances (fridge 2025, microwave 2023). Onto the primary bedroom you will be in love with walls of windows, plenty of room for your king size bed, dressers, and even chairs to take in the fireworks or an airshow. A large closet with custom organizer and a 3-piece bathroom adorned in gold accents complete this spacious model. Note the detail of crown molding, rich high trims and custom casings around door frames for that touch of elegance. This unique "Renaissance" layout has two convenient and accessible underground parking spots, a locker and is steps to Barrie's waterfront, restaurants, museums and theatres. Don't miss the condo's pool, hot tub, sauna, gym, library and event space. (id:57557)
2705 Edgewater Crescent
Prince George, British Columbia
Truly one of the nicest subdivisions in Prince George. Close to Edgewood Elementry School and the Nechako River. The central location makes it close to all amenities. (id:57557)
2720 Magnolia Crescent
Prince George, British Columbia
Truly one of the nicest subdivisions in Prince George. Close to Edgewood Elementry School and the Nechako River. The central location makes it close to all amenities. (id:57557)
62 Elmrill Road
Markham, Ontario
Gorgeous Detached Home In High Demand "Berczy" Area, Steps To Top Ranking Pierre Elliott Trudeau High School! Amazing Family Room On 2nd Floor. Finished Basement With Two Bedrooms. Renovated Kitchen & Washrooms. (id:57557)
312 Terrace Drive
Georgina, Ontario
Welcome to this warm and inviting home, ideally located just steps from beautiful Lake Simcoe where the cozy charm of a cottage meets the practicality of a year-round residence. Nestled in the highly desirable Keswick community of South Georgina, this spacious 3+1-bedroom, 2-bath property is set on a generous lot. The bright open-concept living and dining area features a welcoming fireplace and plenty of natural light, while the spacious kitchen, complete with a large island, is ideal for gathering with family and friends. The primary bedroom is a true sanctuary boasting a double-sink ensuite. The main-floor den overlooks the backyard an inspiring space for a home office. With easy access to schools, shopping, local marinas, parks, restaurants, and Highway 404, this home offers the perfect balance of year-round convenience and cottage-style relaxation. Don't miss your chance to experience comfortable living at its finest! (id:57557)
29 Prince Drive
Bradford West Gwillimbury, Ontario
Immaculate 4 Bedroom Family Home! Welcome to 29 Prince Drive - an impeccably maintained brick detached home located on a quiet, family-friendly street in one of Bradford's most established neighborhoods. This 4-bedroom, 3-bathroom home offers a smart layout, tasteful upgrades, and pride of ownership throughout. Step inside to find gleaming hardwood floors flowing through the living, dining and family rooms, all filled with natural light from large windows. The upgraded kitchen features granite countertops, stainless steel appliances, backsplash, and a walkout to your private, beautifully landscaped backyard complete with a gazebo and firepit - ideal for outdoor dining or relaxing with guests. The main floor also includes a gas fireplace in the family room and laundry with garage access. The garage is insulated with a gas heater, and includes a side door - ideal for year-round use or a workshop setup. Upstairs, the generous primary suite boasts a walk-in closet and a 4-piece ensuite. The partially finished basement adds valuable living space, complete with a cozy gas fireplace, heated flooring and pot lights. Walking distance to parks and schools, close to Highway 400 and the GO Train Station - this home checks every box for location, quality and comfort! (id:57557)
44 Maybourne Avenue
Toronto, Ontario
Stylish Living with Future Potential in Toronto's Hottest Up-and-Coming Neighbourhood! Welcome to 44 Maybourne Ave, a beautifully renovated home on a quiet, tree-lined street in the heart of Clairlea-Birchmount. This family-friendly pocket is quickly becoming one of Toronto's most talked-about gentrifying neighbourhoods, where lot-splitting and redevelopment are already in motion. Set on a generous lot, this home is move-in ready and filled with opportunity. Upstairs features a bright, modern layout with an open-concept living/dining area, updated kitchen, and spacious bedrooms. Downstairs, a fully finished basement with a separate entrance offers flexible living, perfect for in-laws, rental income, or a private work-from-home space. Whether you're looking for a smart investment, a family home with income potential, or a future building opportunity, this property delivers on all fronts. Steps to the subway, schools, parks, and a growing hub of shops and restaurants along St. Clair East. Live in it, rent it, or build on it, this is a rare find in a rapidly evolving Toronto neighbourhood. (id:57557)
706 - 2550 Simcoe Street N
Oshawa, Ontario
Gorgeous brand-new condo featuring a walk-out balcony, a full 4-piece bathroom, and a bedroom! Universities, shopping, restaurants, and transportation are all close by. It contains one parking space; With easy access to all main roads. An open-concept living/dining room with plenty of natural light. Massive kitchen with quartz countertops and brand-new stainless steel appliances, hardwood flooring throughout, and more, much more. (id:57557)
699 Galerno Rd
Campbell River, British Columbia
Welcome to 699 Galerno Road, an extensively renovated coastal retreat where panoramic ocean views and luxury finishes redefine West Coast living. This 5,500+ sq ft home features a beautifully finished main level upstairs with two fully legal suites below, ideal for multigenerational living or rental income. The chef’s kitchen boasts dual sinks, a massive island with under-cabinet lighting, and flows to a glass-railed patio with sweeping views. Upstairs offers three bright bedrooms and two full baths, including a spa-like ensuite complete with a rejuvenating steam shower. Downstairs, each suite has its own private entrance, kitchen, and bath. Notable upgrades include sleek metal siding, LED lighting, and a smart layout with laundry and powder room off the kitchen. Located on a quiet street with dual access off Galerno Rd and Ash Street, the home also includes a private backyard oasis with a firepit and stunning ocean views. A true West Coast lifestyle. Videography on Virtual Tour Tab. For an easy showing call Robert Nixon (250)287-6200 (id:57557)
78 Sage Bluff Gate Nw
Calgary, Alberta
PRICE REDUCED. Beautiful 4-bedroom, 3.5 bathroom, semi-detached fully-finished home, perfect for families and entertaining. This house is very clean and well kept - see for yourself. The roofs of the house and the garage, as well as the eavestroughs were replaced just over two months ago. The main floor features a very nice open plan kitchen and dining area. Kitchen has quartz counter tops. The island includes an extended eating bar and a dining area that overlooks the backyard. From the front door enter to a nice open livingroom. The upper floor features a very nice-sized master bedroom with 4-piece bathroom and good size walk-in closet. The rest of the upper floor features 2 more good size bedrooms, another 3-piece bathroom, and upper floor laundry room. The fully finished basement is a great addition to this nice user-friendly house. The basement features another bedroom with separate 3-piece bathroom and rec room. Lots of additional storage space and utility rooms completes this great addition. Walk out to a nice deck to enjoy your summer barbeque. The very nice-sized double detached and insulated garage with space for a truck and small car and 220 volt power supply is also a great addition to this property. This very nice well-kept house is also very well priced, and the sellers had a professional appraisal done to confirm. Make sure you do not miss this phenomenal opportunity. (id:57557)
A 6550 East Sooke Rd
Sooke, British Columbia
Ready to downsize but not sure about a condo…here is the perfect alternative…ideal for the lock & go lifestyle...the great room w/its wood burning stove in this contemporary OCEANFRONT duplex is the size of most 2 bed condos. The world's stresses & noises dissipate as you drive up the 1000' long driveway to 200+ lineal ft of ocean frontage on Sooke harbour. Being right on the deep water channel means whales & sailboats pass in front of your 600sf patio - prewired for hot tub. 14' ceilings…32' glass wall….all concrete ICF construction w/a 12'' concrete wall clad in 12'' of foam between the 2 units….no noise transfer… luxury appls… massive island…. low utilities… home insurance for less than $1000. Corrugated metal & concrete panel exterior…no maintenance…polished concrete floors w/in-floor heat. No strata fees & existing zoning allows a bunkhouse or AirBnb - potentially generating $40-50k/yr. Note: meander up the driveway & watch for wild peacocks, deer & rabbits…your freeloading tenants (id:57557)
Lot 9 124026 Township Road 591
Rural Woodlands County, Alberta
Very private, peaceful setting and a beautiful tree lined yard with over 9 acres to enjoy! This large bungalow with an open floor plan, has a unique lay out to it. The kitchen has lots of cabinetry and an island! Plenty of windows lets the sunlight pour into this home and offers pleasing views out every window. Attached garage, walk out basement, oversized primary bedroom and 4 other bedrooms! The 30x50 shop is heated and is equipped with fans- for your woodworking projects. There is a newer roof and fresh paint! Close to Hard Luck Canyon~ where adventure awaits minutes from your door. Beautiful acreage living. There is also a structure to park a boat or trailer under. * fireplace in basement is decorative only. (id:57557)
3210 888 Carnarvon Street
New Westminster, British Columbia
. (id:57557)
4184 Rose Crescent
West Vancouver, British Columbia
3D TOUR: https://my.matterport.com/show/?m=1JQBYT6ndZ4 *** Welcome to this charming West Coast home tucked away on a quiet cul-de-sac in desirable Sandy Cove. This 4 Bed / 3 Bath residence offers nearly 2,900 square ft of beautifully maintained living space with warm post-and-beam character. Enjoy spectacular ocean and city views from the stunning hexagonal living room with vaulted ceilings and wraparound windows. The upper level features a spacious deck, perfect for soaking in sunsets or entertaining. Downstairs offers flexible space for guests, teens, or a mortgage helper. Just steps from Sandy Cove Beach and minutes to Dundarave Village, top schools, and trails, this is coastal living at its best. A rare opportunity to reside in one of West Vancouver´s most peaceful settings. (id:57557)
115-8430 Springbrook Road
Powell River, British Columbia
Tucked in a quiet park just south of town near Myrtle Point Golf Course, this 2016 mobile home offers 1,064 sq ft of thoughtfully designed living. The 2-bedroom, 2-bath layout includes a private ensuite and bright open living space with vaulted ceilings, quartz countertops, vinyl plank floors, and stainless steel appliances. The home faces a very private backyard that fills the interior with natural light and offers direct access to a sunny deck--perfect for relaxing or entertaining. A powered shed adds potential for a studio or small workshop. The park features a walking path, pond, and peaceful seating areas. Carport and extra parking included. (id:57557)
146 Esterbrook Drive
Ottawa, Ontario
Nestled on a quiet street in Bradley Estates, this charming 2-bedroom bungalow combines comfort with style. The home's inviting facade, landscaped gardens & expansive front porch create a warm welcome. Inside, gleaming tiled & light-colored hardwood floors enhance the thoughtfully designed interior. A versatile front bedroom, perfect as a den or guest room, is close to a full bathroom. The impressive eat-in kitchen featuress rich cabinetry, granite countertops, stainless steel appliances, stylish backsplash & a large island. It overlooks the adjacent great room w/ a cozy gas fireplace. The tranquil primary bedroom at the back of the home features a vaulted ceiling, double closets & spa-like ensuite w/ glass shower & soaker tub. The main floor also includes laundry & access to the double car garage. The unspoiled basement has potential for a recreation room, third bedroom, gym & bathroom rough-in. The sun-filled backyard w/ a stone patio & pergola is perfect for relaxation. Walk to the Prescott Russell Trail & enjoy nearby amenities. (id:57557)
1302 Highway 3
Fernie, British Columbia
PRIME INVESTMENT OPPORTUNITY! Nestled in the heart of the vibrant mountain town of Fernie, BC, this property offers an exceptional opportunity to own a hospitality business with massive potential. Located on Highway 3 and minutes from Fernie Alpine Resort, world-class fishing on the Elk River, and the most beautiful Fernie Golf and Country Club, this property is ideal to attract outdoor enthusiasts year-round. The property features 15 well-maintained motel units on two levels, three rooms are equipped with kitchenettes while one features a full kitchen, plus a spacious owner’s suite with a front desk/office. Currently operating under East Kootenay Motel, the business provides stable income with significant potential for growth. Guests love the property’s walkable location, close to Fernie’s charming shops, amenities, and restaurants, including the attached restaurant ""Chilango"" proven to be a Fernie-Favorite by locals and tourists alike providing a steady income stream for the motel through the leased space. Whether you’re looking to enhance the existing business or explore new development opportunities, this property is packed with potential. Contact us today for more information or to schedule a private showing. BY APPOINTMENT ONLY. (id:57557)
13 1351 Tunner Dr
Courtenay, British Columbia
Welcome to this beautifully updated 2-bedroom, 2-bathroom corner-unit patio home in the desirable Hanley Court community! This thoughtfully designed home offers both comfort and functionality with brand-new flooring throughout and a cozy gas fireplace in the living room—perfect for those cozy evenings at home. The bathrooms have been tastefully updated, featuring a step-in tub in the main bath and a spacious 5-foot shower in the ensuite for added convenience. The smart layout provides privacy with two generously sized bedrooms ideally positioned within the home. Enjoy your morning coffee or entertain guests on the freshly updated patio—an inviting space to relax and unwind outdoors. Ideally located close to shopping, restaurants, and transit, you're also just a short drive to Costco, the aquatic centre, and other key amenities. This move-in-ready gem is perfect for those seeking low-maintenance living without compromising on comfort or style. Take a 3D tour: https://unbranded.youriguide.com/13_1351_tunner_dr_courtenay_bc/ (id:57557)
Lot 27 Onyx Street
Ottawa, Ontario
PRIME BUILDING LOT IN VARS! An exceptional opportunity to build your dream home on this generous 0.68-acre lot situated on desirable Onyx Road in a newer, well-established subdivision. Surrounded by elegant custom homes, this lot offers a peaceful setting with a true sense of community. Fully serviced with municipal water, natural gas, and hydro at the lot line, this property is ready for construction. Enjoy the tranquility of rural living with the convenience of being just 4 minutes from Highway 417, making for a smooth and quick commute to Ottawa. Don't miss your chance to secure a valuable piece of land in a sought-after location. 24 hours irrevocable on all offers. (id:57557)
1510 Trans Canada Highway Unit# 63
Sorrento, British Columbia
Whether you are ready to retire or just looking to downsize there is a lot to love about this custom 3 bed, 2 bath lake view home in Deer Ridge Estates manufactured home park. Recent updates include newer stove & dishwasher, HWT 2020, flooring, water pump & bladder 2022, Roof 2023 , furnace, AC & garage man door 2024. One of the quietest locations in this 55+ park being on end of cul de sac you never have any traffic passing your door and nature is your back end view. Nicely perched up on a rise gives you just enough elevation to overlook the neighboring home and take in the panoramic view of Shuswap Lake. Extra feature; Drywall walls, low E windows, ceiling fan, pantry storage in laundry room just off the kitchen, main bathroom can be accessed from living room or laundry room, gas connect for BBQ, jetted tub and separate shower in the ensuite and home is wheel chair friendly with lower light switches & wider doors & hallway. The attached 21 x 21 heated garage is a fantastic bonus that is not commonly found in manufactured parks and the zero maintenance yard is sure to please if you like to travel or want to spend your extra time with friends and hobbies rather than doing yard work. (id:57557)
1732 Capistrano Peaks Crescent
Kelowna, British Columbia
Imagine sitting on your balcony, watching the sun set over the lake, the mountains, and the world-class golf course—one of two championship-level, 18-hole courses in your community. The view, the private pool, and the beautifully built, well-appointed walkout rancher/bungalow are all hallmarks of a lifestyle home that offers exceptional value. Step inside and be welcomed by a bright, open floor plan where quality craftsmanship meets warm, inviting design and top-of-the-line appliances. But it’s not the Viking stove and fridge or the Miele dishwasher your guests will remember—it’s the stunning view from both levels and the unmistakable sense of substance that only a truly high-quality home can offer. Here, you’ll feel immersed in nature—yet you’re just five minutes from the airport, university, and shopping. Whether you’re hiking nearby trails or exploring local wineries, you’ll always long to return to your own piece of paradise. The luxury, quality, and privacy this home offers come together to create unmatched value. (id:57557)
2269 Park Drive
Kamloops, British Columbia
Welcome to your dream family home in the heart of Valleyview. Conveniently located across the street from elementary school, park and playground. Close to shopping, this unique, spacious home is 2,980 Sq. ft has 4 bedrooms, 3 bathrooms and is perfect for families who love to entertain. Enjoy the privacy of a lush, tree lined yard with a sparkling inground Pool and a spacious outdoor patio perfect for summer gatherings. Inside you will find a newly renovated kitchen with high end appliances, a large living area with a floor to ceiling fireplace and vaulted ceilings. A newly updated 1-bedroom suite perfect for aging parents, adult children or extra income. There is hardwood flooring on the main floor and remote-control blinds. Ample parking with an RV electrical plug outlet. Inground irrigation and a nice garden area. This Family Estate Property .44 Acre lot is zoned R2 which allows for 2 two family dwellings and offers the potential for the multi-generational or extended Families to build another home or for extra Investment incomes. (id:57557)
209, 10060 46 Street Ne
Calgary, Alberta
The "SAVANNA TOWNHOME COMPLEX" is seriously one or the most popular new multi unit residences in the Calgary's Northeast. If a modern, two bedroom, two and a half bath, complete with single attached garage, is on your list, book a showing today. You will surely be Impressed with the tastefully OPEN-CONCEPT .....BLEND Model. This model is one of the most coveted in the complex. You'll enjoy a quieter space with this END Unit. You have no adjoining suite to the east but rather, as you open your front door, enjoy you elevated view of a park like green space. Modern plank flooring flows through the entire main floor. You'll immediately be impressed with the Chefs style kitchen with breakfast bar, stainless steel appliances, quartz countertops, an abundance of cupboards and counter space complimented by the sleek subway style backsplash. A generous, south facing, elevated deck will become a popular family hangout. 9 foot, main floor ceilings interprets to an abundance of natural light, year round. The thoughtful floor plan includes your 2nd floor laundry pair, just steps from both bedrooms. The Primary bedroom complete with a private four piece ensuite. A couple of unique upgrades the sellers have included are a kitchen area hose bib for easy cleaning up your upper deck along with another installed exclusively in the single attached garage. This is the icing on the cake to the very appealing epoxy painted flooring to help control any road spill. Love where you live. Savanna is conveniently located only minutes away from major shopping, highways, the Calgary International airport and the Saddleridge LRT station. Live in affordable luxury and with a very LOW monthly Condo fee. Don't let this one pass you by, call your agent to book a showing. (id:57557)
4201 - 3900 Confederation Parkway
Mississauga, Ontario
2 Bed & 2 bathroom unit in the highly anticipated M City. Total 843 square feet of living space - 699 sq. foot interior plus large 144 sq. foot balcony. Abundance of building amenities including 2 storey lobby, 24 hour security, outdoor saltwater pool, rooftop skating rink (seasonal), fitness facility (cardio, weights, spinning & yoga!!) splash pad, kids play zone, games room, lounge & event space, dining room with chefs kitchen, and more! Conveniently located in major transit hub! minutes to major highways (401, 403, 407 & 410) for easy commute. Close to all amenities including Square One, Hospitals, Movie Theatres, Restaurants, cafes, City Hall & Civic Centre. (id:57557)
4 16888 80 Avenue
Surrey, British Columbia
Welcome to Stonecroft!!! Built by Polygon! This big, bright & beautiful rancher-style end unit townhome offers one level living space with two spacious bedrooms. California shutters and mixed flooring throughout. Double garage too! Feels like home!! Centrally located and age restricted. Friendly neighbours perfect for socializing. Enjoy a private back yard for all your entertainment. (Age restricted 55+) Close to Fresh St. Market, Fleetwood Community Centre, transit, parks, and future Sky Train. (id:57557)
54 6537 138 Street
Surrey, British Columbia
Beautifully updated End-unit townhouse tucked into one of the most private locations in a well-maintained 55+ gated complex. Enjoy peaceful living with modern updates. Renovated kitchen with contemporary finishes. Spacious primary bedroom on the main level for easy single level living. Upstairs features a large private bedroom and a full bathroom - ideal for guests. Spacious living area with vaulted ceilings and a gas fireplace offering a perfect blend of comfort and style. Generous backyard space for gardening, relaxing or entertaining in peace. Contact your realtor today to view this beautiful townhouse in a secure gated community. Strata Plans reads 1324 sq. Ft. (id:57557)
8 9785 152b Street
Surrey, British Columbia
Welcome to Turnberry Place, a gated community of 29 charming duplex-style townhomes. This spacious 2bed + Den that can be used as a 3rd bedrm, updated home feature 20-ft vaulted ceilings, floor-to-ceiling windows, skylights, cozy fireplaces, in-suite laundry, and stunning rooftop deck. Also included a private fenced yard (great for pets) that includes storage shed (7'x17), Hot Tub, wheelchair access, a clubhouse, visitor parking, and professional management. Located in highly walkable Guildford, you're steps from all levels of schools, Guildford Town Centre, parks, pools, and the Green Timbers Urban Forest. Transit is steps away, with quick access to King George SkyTrain and Surrey Central. Convenient, comfortable, and beautifully connected, It is a rare find in the heart of Surrey! (id:57557)
104 14885 100 Avenue
Surrey, British Columbia
MOTIVATED SELLER. Prime Location! Stunning 1 Bedroom + 1 Bath condo in Guildford with recent renovations. Enjoy a functional layout, a cozy gas fireplace, and a spacious newly fenced patio perfect for BBQs. The refreshed kitchen features brand-new stainless steel appliances, including an induction stove, with ample counter space. The large primary bedroom has ensuite access and his-and-hers closets. Benefit from a fully updated bath and new washer and dryer in the spacious foyer laundry area. Amenities include 1 parking, storage, rain-screening, a newer roof, bike room, car wash, amenity room, sauna, and workshop. Close to Guildford Mall, transit, Hwy 1, and schools. Well-maintained by a proactive strata. Pet+Rental friendly. Assessed Tax = $432,300! (id:57557)
807 - 140 Dunlop Street E
Barrie, Ontario
Spacious 2-bedroom, 2-bathroom 1,100 Sq Ft Renaissance front suite with panoramic views of Kempenfelt Bay. Located on the 8th floor providing spectacular views of Kempenfelt Bay and gorgeous sunrises. Spacious living room with separate dining room and kitchen overlooking the dining area. A fresh kitchen with white cabinetry and white appliances, layout provides ample counter space and storage. Full 4-piece ensuite, and second main bath with walk-in shower. Two parking (Tandem) and locker included. Fantastic facilities include indoor pool, hot tub, sauna, exercise room, party room, games room & many social activities, there is always something special happening. On site management, superintendent, dual elevators & visitor parking. Fees include heat, hydro, water, parking, and all of the common elements. Conveniently located within walking distance to downtown, beach, marina, walking/bike trails & Go Station. Steps to the beach, restaurants, shopping and many festivals and activities. Centrally located close to everything. (id:57557)
555374 Mono Amaranth Line
Amaranth, Ontario
Multi-Generational Living offering excellent value on 3.9 acres! Experience exceptional design and comfort in this custom-built, 6 Bedroom, 4 Bath, all-brick executive bungalow, offering approximately 4,500 sq ft of beautifully finished living space. Thoughtfully designed with two fully self-contained levels, this home provides complete privacy and independence for multi-generational families or those seeking flexible living arrangements. The main floor features 3 spacious bedrooms and 2 bathrooms, including a serene primary suite with walk-in closet and 4-piece ensuite. Large windows throughout flood the home with natural light, highlighting the warm hardwood, stone and ceramic flooring. The living room is a showpiece, with a soaring cathedral ceiling and a dramatic floor-to-ceiling stone fireplace that adds both charm and character. The chefs kitchen boasts maple cabinetry, quartz countertops, stainless steel appliances, a double wall oven, cooktop and a large island with breakfast bar. Step out from the dining room to a raised patio overlooking the tranquil backyard perfect for outdoor dining or quiet mornings with nature. The walk-out lower level is a fully self-contained living space with 3 bedrooms, 2 full bathrooms, a spacious custom kitchen, separate living and family room. Designed for both comfort and privacy, this level includes in-floor radiant heating throughout and full soundproofing. Large windows and a private walk-out to a beautifully landscaped patio make the space bright and welcoming. Set on 3.9 acres of peaceful countryside, the property features perennial gardens, a seasonal creek, forested walking trails, a firepit, and an oversized 3-bay garage for ample parking and storage. Just 10 minutes north of Orangeville and 40 minutes to Brampton and the GTA, this home offers the best of country living with easy access to town conveniences. The craftmanship and setting must be seen first-hand to truly understand the lifestyle it offers. (id:57557)
17 Arrowflight Drive
Markham, Ontario
Beautiful 4 bedroom, 3 bathroom family home in excellent move-in condition on a large 60-foot by 111-foot lot, located in the sought-after neighbourhood of Sherwood Forest in Markham! Gorgeous curb appeal and landscaping both in the front and back yards. Quiet, mature, tree-lined, low traffic street. The main floor features beautiful hardwood floors, a modern chef's kitchen with a breakfast bar and upgraded appliances including a gas stove, a spacious dining room ideal for entertaining, a walk-out to the large deck and magnificent gardens, and a front entrance area with a double closet and a two-piece powder room. The upper level features a spacious primary bedroom with hardwood floors and wall-to-wall closets, as well as a large second bedroom with hardwood floors and a 4-piece bath with a separate step-in shower and a deep bathtub. It's just a few steps down to the large third bedroom with hardwood floors and closet space, and the fourth bedroom (which could also be an excellent family room or home office) with a walk-out to the yard. The finished basement has a separate entrance from the rear of the house and includes a large recreation room (currently being used as a spacious home gym) and a 3-piece bathroom. Enjoy the separate laundry room with lots of storage space, including a crawl space. The gorgeous rear gardens feature a large deck and lots of space for planting all your favourite flowers and vegetables. There is a garage with a long driveway that can accommodate a total of five cars. There is no sidewalk to maintain. Conveniently located just north of Hwy 7 with quick access to Hwy 407 and all the fabulous amenities along Hwy 7. Great schools include James Robinson Public School, Reesor Park Public School, Franklin Street Public School, Markville Secondary School, Bill Hogarth Secondary School, Unionville High School and Milliken Mills High School. Offers anytime. (id:57557)
8 Birch Close
Olds, Alberta
Recently renovated 1210 sq ft 3 bedroom, 2 full washroom Modular home with a Large Addition. Titled Lot with no monthly park fees, fenced, and rear alley access parking complements this Large, irregular lot, with mature trees. Looks practically BRAND NEW with all the recent renovations. SPACIOUS LIVING ROOM/ DINING ROOM FLOWS INTO THE SUNDRENCHED KITCHEN. LARGE BEDROOMS COMPLIMENT THE REST OF THIS HOME. Close to Schools.Close to Shopping and all the amenities Olds has to offer. LOCATED ON A QUIET CUL-DE-SAC. BOOK YOUR VIEWING TODAY! (id:57557)
736 Saskatchewan Street W
Moose Jaw, Saskatchewan
An exceptional opportunity presents at 736 Saskatchewan Street W, just steps from Sask Poli-Tech! The 6-bedroom bungalow-style house appeals to savvy investors or Buyers wishing for a family-style home with mortgage-helping income potential! Currently, the main floor is rented to 3 Tenants in each of 3 main floor bedrooms, and the lower 3-bedroom apartment is also rented (basement Tenant 10+ years, main floor Tenants 3+ years), all on a month-to-month basis at this time. The main floor comes fully furnished with an equipped kitchen, main floor laundry & separate furnace & electrical panel/meter. The lower level 3-bedroom suite has a separate furnace and electrical panel/meter. There is an attached garage + convenient off-street parking. This very well-maintained property offers: over 1000 sq/ft on main floor, 2017 shingles, updated exterior paint, windows, 57X100 lot, attached garage, 6 bedrooms, 2 kitchens, 2 baths, 2 furnaces, 2 electrical panels/meters, double laundry, amazing location! This is a great opportunity for numerous scenarios that suit your unique personal or investment requirements! (id:57557)
#402 9929 Saskatchewan Dr Nw
Edmonton, Alberta
Welcome to this exceptional 4th floor residence offering 1,500 sq ft of refined comfort & breathtaking panoramic views of the River Valley & City Skyline. Located on Saskatchewan Drive, this condo features a welcoming foyer that leads into the expansive living, dining, and family areas, all framed by floor-to-ceiling windows that fill the space with natural light. The thoughtfully designed kitchen offers an abundance of cabinetry & counter space. The king-sized primary suite includes a generous walk-in closet and a 5-pce ensuite with a jetted tub & separate shower. A 2-pce powder room & an oversized laundry/storage room add convenience to this beautiful home. Parking is underground in the titled tandem stall. Enjoy resort-style amenities in this condo, including an indoor pool, sauna, Jacuzzi, a fitness centre, & party room. Set in the heart of Strathcona, enjoying access to river valley trails, public transit & walkable amenities like the Farmer's Market & the U of A. Downtown is just minutes away. (id:57557)
223 - 2456 Rosedrop Path
Oshawa, Ontario
Welcome to your dream home in the vibrant Winfields community of north Oshawa! This charming4-bedroom townhome with a versatile office/den combines bright, spacious living with cozy comfort. Perfect for first-time buyers or growing families, it boasts a family-friendly neighborhood and easy access to all your daily needs. Enjoy the benefits of meticulously maintained by existing homeowners with fresh paint, smart home products (including LED lights, doorbells, cameras, thermostat, smart locks, light switches), home office and dedicated pantry. Right next to Riocan Winfields plaza that includes coffee shops, grocery stores, major banks and restaurants. 3 mins to 407. 20 mins drive to Oshawa GO Station for those commuting. Make this lovingly cared-for home yours today! Please check out the virtual tour. (id:57557)




