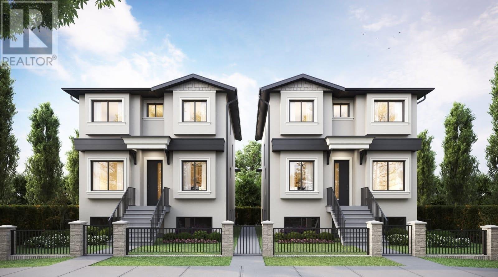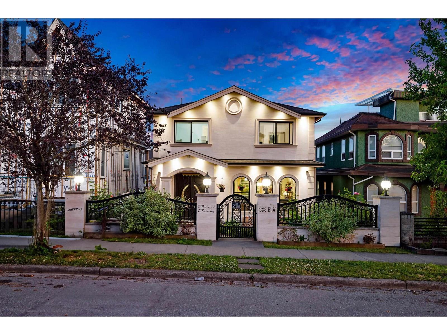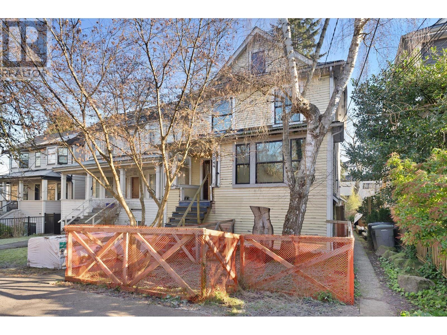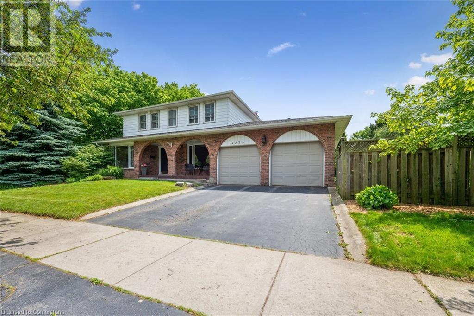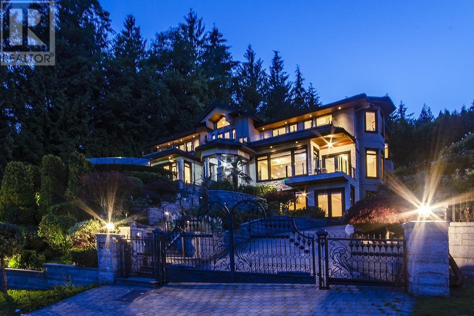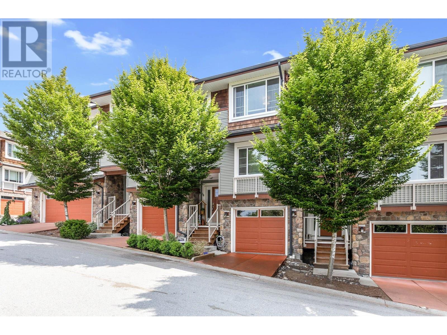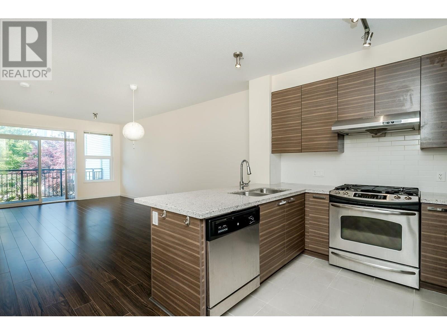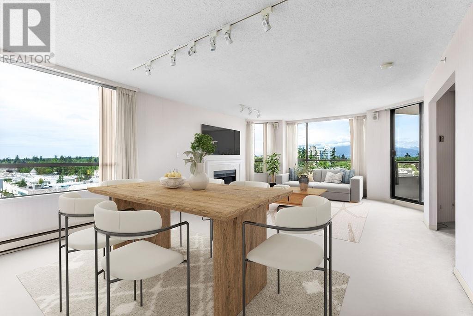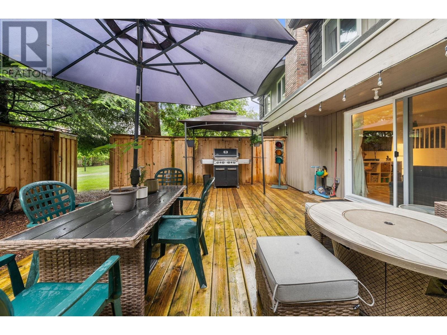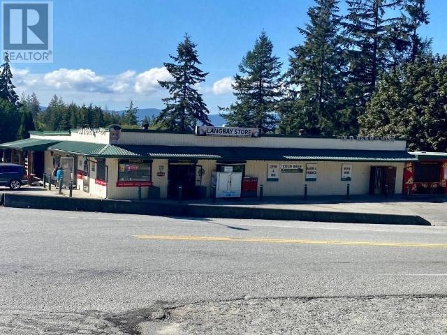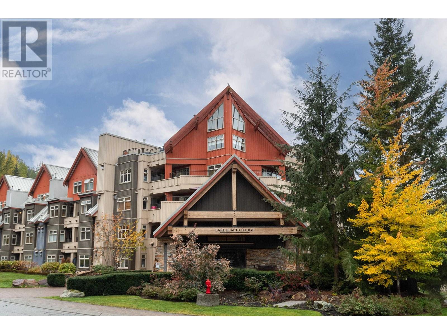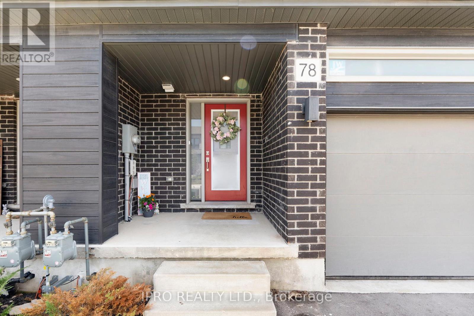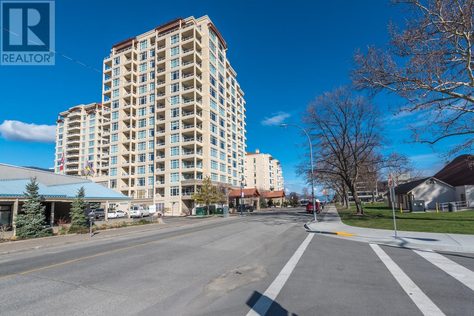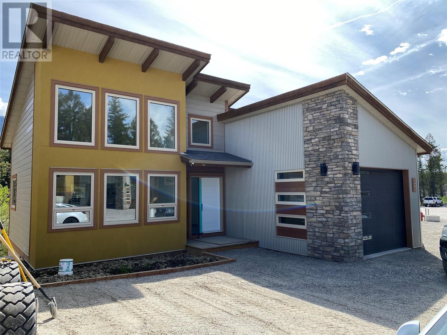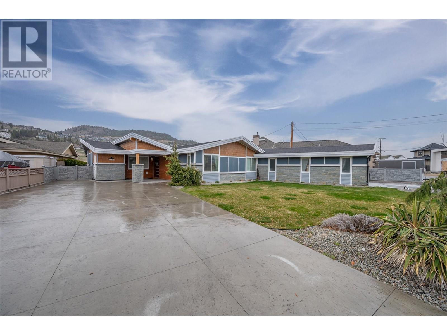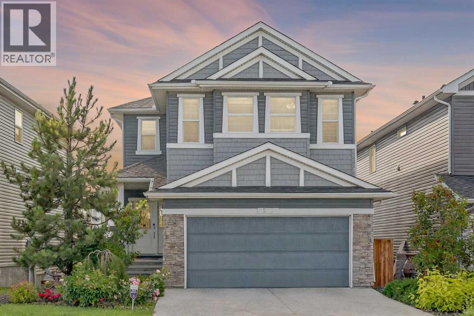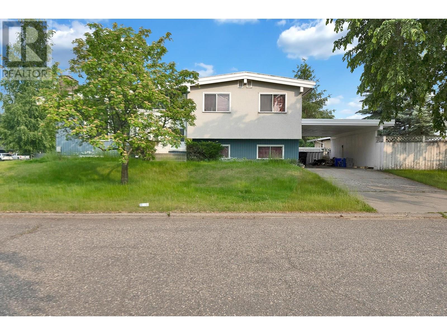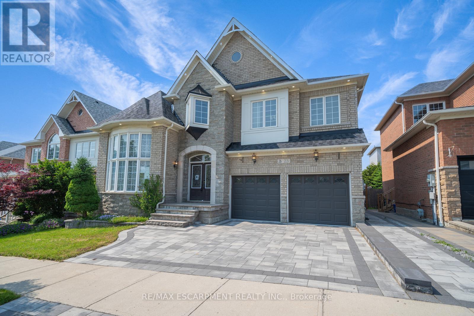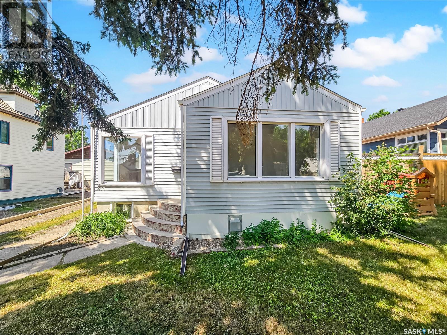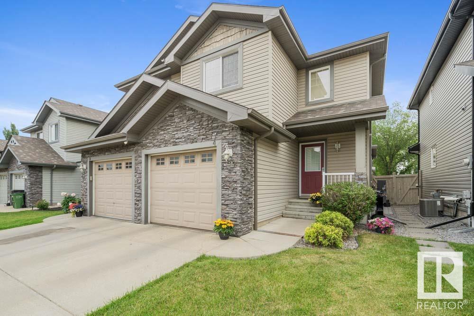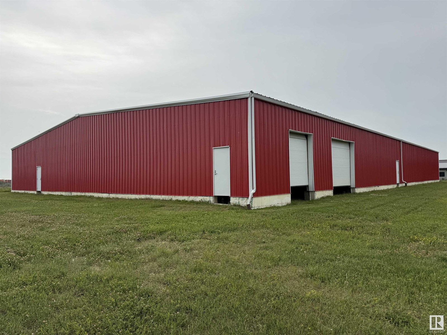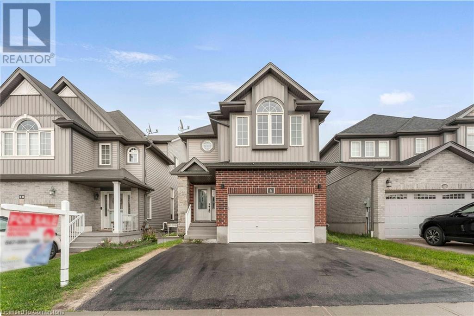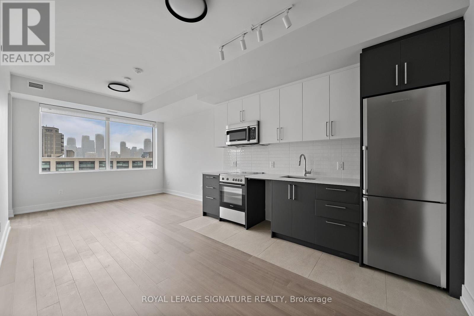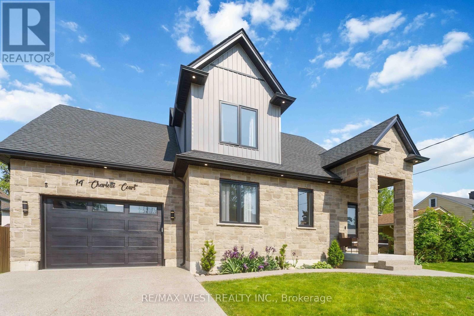3507 Thomas Street
South Stormont, Ontario
Welcome to 3507 Thomas, a 3 +1 bedroom bungalow with 2 full bathrooms, located on a sought-after street in Rosedale Terrace. The home features hardwood floors in the living room, a well-laid out kitchen with appliances included, a renovated 4-pc main bath, and 3 spacious bedrooms. The finished basement offers a cozy family room, 4th bedroom, and 3-pc bathroom. Enjoy the landscaped oversized fenced yard with deck, inground pool, and 3 sheds: utility, workshop and insulated pool changing room (or office). Recent updates: Roof (2022), Nat Gas Furnace & HWT (2023). Full list of updates is attached. Don't miss this gem in a quiet, family-friendly neighbourhood. (id:57557)
2673 Kendal Ave
Cumberland, British Columbia
This thoughtfully designed, custom-built home offers over 3,000 sqft of beautifully finished living space, a 1-bed legal suite above the garage, ideal for extended family, guests, or rental income. The gourmet kitchen boasts antique white cabinetry, granite countertops, pot filler, & ample workspace. The primary suite features heated tile floors & spa-inspired granite ensuite, even the laundry room is finished with granite counters. Upstairs is a generous family room, den, full bath, & two additional bedrooms, perfect for growing families or visiting guests. A portion of the garage has been converted into a fun & functional bar room. Outside, enjoy your private, fenced backyard oasis with mature fruit trees, a Paloform natural gas firepit, & hot tub, perfect for relaxing or entertaining. Located just a 5-minute walk to Cumberland School. Both the home and suite are equipped with heat pumps. A rare opportunity to own a quality-built home with income potential in vibrant Cumberland! For more information please contact Ronni Lister at 250-702-7252 or ronnilister.com. (id:57557)
1416 Manzanita Rd
Cortes Island, British Columbia
KARL'S CASTLE! Very unique property with a lot of history. 3 separate buildings on site : house, workshop and THE Castle. With some TLC this property could become as spectacular as it once used to be. It has a lot of potential and would be a great project for a builder. The house is a one bedroom and a den with an unfinished basement. The workshop has a decent size and would be a perfect place for your tools. The main attraction of course is the castle. Five stories, three turrets, large dinning hall, eight bedrooms and a dungeon. What once used to be weddings and special events venue is now awaiting your imagination to bring it back to life. Amazing location, nice quiet street, away from it all, tranquil and close to Cortes Bay. (id:57557)
4618 72 Street Nw
Calgary, Alberta
Welcome to 4618 72 ST NW! This should not only be in the most beautiful homes magazine, but it should be the one on the cover! You will be very impressed, as it's even better than buying brand new!! This meticulously maintained and beautifully finished two-storey built in 2022 comes with a legal 2 bedroom basement suite, an insulated and heated garage and is just steps from the Bow River and Bowmont Pathways located on a quiet street. Take advantage of what the current owner have invested into this property, with stunning landscaping and a dream deck and patio area in the backyard. Air conditioning, high end window coverings and several smart built-ins, of which you won't find when buying new. The legal basement suite has been rented as an air BnB and could be sold fully furnished. Currently the long term tenant pays $2,000 / month including utilities and lease ends August 31, 2025. As you enter this lovely home you will be greeted by modern engineered hardwood flooring, soaring 10' ceilings and beautiful designer finishes thru-out. Perfect home for family living and entertaining with it's well lit dining area, massive centre island with stainless steel appliances including a gas range, a coffee / wine bar with several built-ins, lots of pantry storage, a large living room with cozy high end fireplace, which leads out to the beautiful backyard thru massive patio doors. A large mudroom with additional storage, bench seating and a powder room off the rear entrance complete the main floor, perfect for your everyday needs. The upper level boasts 3 bedrooms, a large middle bonus room with an amazing skylight, separate laundry room with sink & additional storage, plus another full bathroom. The primary bedroom is a true retreat with vaulted ceilings, barn door for decor, large walk-in closet and a spectacular 5 piece ensuite with deep soaker tub. The 2 bedroom + den basement suite is no slouch either, featuring luxury vinyl plank thru-out, stainless steel appliances and is a perfect mortgage helper. The stunning backyard will leave you speechless and truly can be enjoyed as a maintenance free sunny backyard for years to come. If your looking for a newer home, add this one to your list, you will not be disappointed! Excellent location as you are walking distance to Bowmont Park and Bow river pathways, 10 mins to the Children's and Foothills Hospitals, Close proximity to Sait and U of C, less than 20 mins to downtown and excellent access out West to the Mountains. Call your favorite realtor today to view this beautiful and elegant home! (id:57557)
#3 6885 Aubrey St Drive
Burnaby, British Columbia
Unveiling the Aubrey Residences, meticulously crafted homes in a prestigious neighborhood of North Burnaby. Enter this elegant 2,500+ square foot residence, showcasing 10-foot ceilings with premium engineered hardwood floors that radiate warmth. The open-concept layout, bathed in natural light, is perfect for both daily comfort and entertaining. The sleek kitchen marries style and practicality with high-end finishes. Including a private backyard, 2-bedroom rental suite, and a single-car garage off the rear lane. Nestled in the Lochdale area, 5 mins to Brentwood Mall and close to transit, parks, and top-tier schools, this home delivers refined luxury living and unmatched convenience, in one of North Burnabys most connected and family-oriented neighborhoods! Completion Dec- Jan (id:57557)
242 E 65th Avenue
Vancouver, British Columbia
Welcome to this thoughtfully designed custom-built home in the heart of South Vancouver, close to everything your family needs. This home includes a 2 bedroom basement suite and a 2 bedroom laneway home, perfect for extended family or excellent mortgage helpers. Highlights include a wok/spice kitchen with premium Jenn-Air appliances, radiant heated tile floors, crown moulding, pot lights, home theatre for cozy movie nights, all sitting on a 34 x 124 north facing lot. Quality craftsmanship and elegant architectural finishes throughout. Prime Location, walk to Superstore, Canadian Tire, Langara College, Langara golf course, and the Cambie Corridor. Easy access to Canada Line SkyTrain, YVR Airport, and entire lower mainland. Surrounded by parks & all levels of schools. (id:57557)
11554 284 Street
Maple Ridge, British Columbia
Private, Cozy renovated 2 bedroom and den rancher with another incredible bonus building that is like new! 40x40 Shop too! nestled within the enchanted woodland. Situated on 4.75 ACRES in a private setting with gated driveway! Landscaped with trees including a sloped lot for the ultimate privacy. Ample parking for RVs Boats + more. Walking distance to Whonnock Lake, and minutes to Whonnock Elementary & Garibaldi Secondary. Perfect upsize for your growing family or great investment opportunity in a wonderful, quiet neighborhood. (id:57557)
3044 Glen Drive
Vancouver, British Columbia
Discover the possibilities. Priced below assessed value! Charming house with character (not on a register) on a quiet treelined street. Duplex zoned. Private back garden with shed. Hazmat done, pre con done, interior demo completed, structural engineering and mechanical / envelope drawings available. All new triple glazed windows on main 3rd 4th floors. Great project ready for you to unleash your creativity. Central location close to schools (Charles Dickens) shopping restaurants and recreation. Previous permit for single family house with mortgage helper garden suite. 3034 Glen Dr. next door also available for possible multi-plex land assembly. Meas. are approx. Buyer to verify. SHOWN By Appointment ONLY. Call your Realtor to arrange a viewing. (id:57557)
1730 Sherlock Avenue
Burnaby, British Columbia
First Time on the Market! Prime Redevelopment Opportunity in North Burnaby. Discover endless potential with this charming small home situated on a rare, oversized 8,961 sqft flat lot in highly desirable N. Burnaby. This lot offers incredible flexibility under the City of Burnaby's small-scale multi-unit housing guidelines with potential to build a 4 plex or design and construct your dream home in one of Burnaby´s most family-friendly neighborhoods.This home is ideally located within walking distance to Lochdale Elementary School, making it perfect for young families. It also falls within the highly sought-after Burnaby North Secondary catchment, ensuring access to top-tier education. Just minutes away, you'll find SFU, Burnaby M. Golf Course and amenities. Oil tank certificate available. (id:57557)
100 E Kensington Road
North Vancouver, British Columbia
Upper Lonsdale. Well maintained 3 bedroom and den, 3 bathroom split level home with city and ocean views. Hardwood floors and neutral paint colors throughout. Double car garage and lots of space for additional parking. Carisbrooke Elementary, Carson Graham High School catchments. Close to transportation and trails. (id:57557)
2525 Woburn Crescent
Oakville, Ontario
Welcome to 2525 Woburn Cr. nestled in the highly desirable neighbourhood of West Oakville. This well maintained 2 level home offers an exceptional living experience with approx. 2400 ft of finished living space and dbl car garage. Situated on a gorgeous lot w/a spacious backyard, this home is perfect for growing families & those who love to entertain. The main lvl offers a large eat-in kitchen w/ granite counter tops, stainless steel appliances and pot lights, separate dining room and familyroom w/fireplace. Enjoy the convenience of main floor laundry. The second floor offers the perfect set-up w/4 large bedrooms and 4pc bath. The primary bdrm is open and bright with bonus 2pc en-suite. Enjoy the outdoors w/ease from your patio, w/plenty of room for outdoor dining, relaxation, & even a hot tub. The finished bsmt adds even more living space with ample room for a home theatre, playroom, or gym. Convenience is key as you'll have access to QEW & Bronte Go station, schools, a community centre & scenic Bronte Harbour. The mature neighbourhood adds charm & tranquility, making this home the perfect blend of suburban peace & urban accessibility. Don't miss your opportunity to own this fantastic home. (id:57557)
2673 Finch Hill
West Vancouver, British Columbia
Welcome to an extraordinary, custom-built, fully gated estate residence in the prestigious Canterbury, now available for the first time ever. This opulent masterpiece, situated on 0.612 acres, boasts over 9,200 square feet of luxury living space across three expansive levels, offering sweeping, uninterrupted panoramic views enhanced by lush, meticulously landscaped grounds. This timeless work of art seamlessly blends majestic architectural design with the latest in modern technology, ensuring both security and convenience. Every detail of this exceptional luxury residence exudes quality and sophistication. Notable features include a stunning swimming pool, a private office, a luxury guest suite, separate access to a legal suite, and a spacious four-car garage. From its prime location and impressive size to its breathtaking interior and exquisitely landscaped grounds, this custom-built estate is a true masterpiece that promises to captivate discerning buyers. Open House: Feb 18, Thursday 10am - 12pm (id:57557)
906 3080 Lincoln Avenue
Coquitlam, British Columbia
Welcome to 1123 Westwood by Onni. This bright south-facing 1-bedroom unit offers an open layout with modern finishes, stainless steel appliances, quartz countertops, and a spa-inspired bathroom. Enjoy forest and city views from your private balcony. Amenities include a fitness center, outdoor pool, hot tub, and yoga studio. Steps from Coquitlam Centre, SkyTrain, parks, and more! 1 Parking & 1 Storage included. New paint and new carpet. (id:57557)
14 23651 132 Avenue
Maple Ridge, British Columbia
Live where nature meets comfort! Tucked into Maple Ridge´s scenic Silver Valley, this 1,387sqft 3 bed, 2.5 bath townhome in Myron´s Muse blends modern finishes with outdoor charm. Featuring a bright white kitchen with quartz counters, S/S appliances & breakfast bar, open-concept main with powder room, plus a large primary suite with WIC & 3-pc ensuite. Enjoy a private, fenced yard with astro turf, tandem garage for 2 vehicles, and upstairs laundry. Trails, parks & Golden Ears Provincial Park just minutes away-Nature at your doorstep! A MUST SEE!! (id:57557)
222 9399 Odlin Road
Richmond, British Columbia
Experience modern living at Mayfair Place by Polygon! This 858 sqft, 2-bed, 2-bath unit offers an open-concept layout with 9' ceilings and oversized windows for abundant natural light. The gourmet kitchen boasts stainless steel appliances and a gas stove. Relax in your huge master bedroom with a walk-in closet, or step out onto your private balcony overlooking a serene courtyard. Enjoy resort-style amenities at the 2-level clubhouse, featuring an outdoor pool, hot tub, and fitness center. Benefit from geothermal heating/AC, gas, and hot water included in strata fees. This prime Richmond location is just steps from the Skytrain, shopping, and Wal-Mart. Plus, it includes two side-by-side parking stalls and a storage locker. Don't miss this must-see home! (id:57557)
32827 14th Avenue
Mission, British Columbia
Fantastic opportunity for first time home buyers or investors to own this 4 level split home in a desirable neighbourhood! Situated on a generous 7,490 sq ft lot with RV parking, this property features a fenced backyard, offering privacy and ample space for kids and pets to play. The well maintained home boasts a functional open concept layout with 3 bedrooms, 2.5 bathrooms, a spacious kitchen, a dining area, and three additional flex rooms perfect for guests, a home office, or hobby space. Ideal as a family home or a great holding property with consistent rental income potential. (id:57557)
76 8111 Saunders Road
Richmond, British Columbia
OSTERLEY PARK - a rarely available well-maintained townhouse community with beautiful landscaped grounds & pond with mature park-like setting. Spacious 2-Level townhouse boasting 1,625 sq. ft. of living space with 3 bedrooms & 2.5 baths, perfect for downsizer and young family. Features large living & dining areas that easily accommodates house sized furniture, gas fireplace, and a West facing backyard for outdoor entertainment. Bonus third level attic access for extra storage. Single carport plus 1 open parking. Resort-style amenities including indoor pool, hot tub, sauna, gym, lounge, & workshop. Central to transit & shopping. Just 10-minute walk to Broadmoor Shopping Village. Bring your creative ideas and turn this into your dream home. Great value and prime location - Don't Miss ! (id:57557)
804 2189 W 42nd Avenue
Vancouver, British Columbia
Welcome to Governor Point, where the condo's are massive, the views are expansive, and the potential is endless! This original condition 2 Bed, 2 Bath + Den corner suite offers 1,540 sq.ft of space, has a lovely gas fireplace & includes 2 balconies with glorious north, south & westerly views. This unique gem of a home is ready for its full remodel, so channel your inner designer and let the transformation to it becoming your new home begin! Exceptionally well maintained concrete building with very pro-active strata has updated common areas, elevators & plumbing. All ages are welcome in this building, but sorry, no pets. 2 parking and 1 storage. Just steps to Kerrisdale´s best shops, cafes & the community centre is across the street. By appointment only (id:57557)
2393 Mountain Highway
North Vancouver, British Columbia
When your daily life at home feels like you´re on vacation, life is good. Yorkwood Park, Lynn Valley´s hidden gem in one of North Van's most desirable neighbourhoods. 1,846 ft² of well-designed living space; the perfect blend of comfort & functionality. Indoor/outdoor living on main; rec room, laundry & indoor playground on bottom level. 3 large bedrooms up, huge primary BR with WIC & private covered deck. Private fully fenced back yard-ideal for BBQs, kids, & pets. Your back gate opens to a 12 second skip to resort-style amenities including an outdoor pool with change rooms & picnic tables, playground, b-ball court, lush green gardens & common areas. New furnace, windows (2024), and hot water tank (2023). Just steps to Lynn Valley Centre, schools, trails, parks, & transit. (id:57557)
2365 Lang Bay Road
Powell River, British Columbia
Prime 0.7-acre commercial property in Powell River featuring a well-maintained building with two established retail tenants on long-term leases. A stable, income-generating asset with strong investment appeal and excellent future development potential. Please call for more information today! (id:57557)
207 2050 Lake Placid Road
Whistler, British Columbia
SKI IN SKI OUT UNIT!! Gorgeous, updated 1 bedroom with large balcony. Phase 1 allows for unlimited nightly rentals or owner usage 365 days of the year. Designer coloured laminate floors and walls with stained-grade custom wood trim and crown mouldings. Cook's kitchen with premium granite countertops, stainless steel flat top GE stove, SS GE fridge, SS LG dishwasher and modern cabinets. LUXURY AUTO HEATED FLOORS in bath/kitchen/entry. Enjoy the mountain views from your custom window bed in the living room. Large bedroom with double size closet. Heated outdoor pool, hot tub, sauna and BBQs, open foyer and 2 elevators. Across from Creekside Market and Village; steps to Creekside Gondola, Dusty's. Rentals allowed. 1 Parking stall. Well maintained building. Over $40,000 k in upgrades. (id:57557)
78 Pony Way
Kitchener, Ontario
Imagine having a school so close you can see it from your backyard, and a community centre just a short walk away. Welcome to this brand-new 1,715 sq. ft home in one of Kitchener's most desirable neighbourhoods in the Waterloo area. This modern home offers 3 spacious bedrooms, 3 bathrooms, and a sleek open-concept kitchen designed for both comfort and style. The bright and functional layout is perfect for families or professionals. A walk-out basement with rough-in plumbing for a bathroom adds exciting potential for a future in-law suite or extra living space. Located in a family-friendly neighbourhood with top-rated schools like Oak Creek Public School and Forest Heights Collegiate Institute nearby, this home is close to everything you need. Just minutes away is the upcoming Kitchener Indoor Recreation Complex at RBJ Schlegel Parka state-of-the-art facility with pools, gyms, studios, and wellness spaces offering endless recreational options for all ages. With excellent transit access (only an 8-minute walk to the nearest bus stop) and close proximity to parks, trails, and St. Marys General Hospital, this home offers a perfect mix of modern living and a convenient location. Don't miss your chance to live in a growing community that offers both comfort and future value. Property is currently rented to AAA tenants for $2600/month, and they are open to renew the lease agreement with the new buyer. (If requested) (id:57557)
75 Martin Street Unit# 405
Penticton, British Columbia
Condo at Lakeshore Towers, south facing 1 bedroom + 1 den. 1 full bath, 868 sq ft suite sits directly across from one of the most beautiful beaches & lakes in the Okanagan. Lakeshore towers is the only condo complex in Penticton that offers an outdoor pool, hot tub and sauna, 2 fitness rooms, 3 amenity rooms, putting green, secure bike storage, guest suites and exceptional outdoor common area. This beautiful condo is in the heart of the city, steps from the lake and a short stroll to the marina, shopping, incredible restaurants, wineries and breweries. Enjoy the city views from the nice south facing deck. This is a quiet suite due to the building's concrete construction. It also features granite countertops, high end tile and quality appliances. There is 1 secure parking stall and 1 storage locker, 2 pets allowed. (id:57557)
39 East Bend Avenue S
Hamilton, Ontario
A Century Home with Soul. Nestled on a tree-lined street just two minutes from Gage Park, this brick beauty has been tastefullymodernized while preserving the charm that makes homes like this so rare and so special. Inside, you'll find three spacious bedrooms, 2bathrooms, and thoughtful updates throughout, including heated floors in the ensuite and a stunning dining room accent wall that addsjust the right amount of character. There's also potential to build a fourth bedroom above the kitchen, giving you room to grow orcustomize the space to your lifestyle. Mornings start with sunlight in the backyard perfect for coffee on the deck while birds provide thesoundtrack. Evenings invite you to the front porch, bathed in golden light and ideal for winding down with a good drink or a greatconversation. Step outside and you're right around the corner from local gem Gage Park Diner and all the community events that bringthe neighbourhood to life from concerts to festivals to quiet Sunday strolls among the gardens. With friendly neighbours, a strong senseof community, and a detached laneway-access garage, this home offers not just a place to live but a lifestyle thats hard to replicate.Come for the charm. Stay for the feeling. (id:57557)
4926 Timber Ridge Road Unit# 44
Windermere, British Columbia
The Hideaways at Tegart Ridge – Where Every Day Feels Like a Vacation Welcome to The Hideaways at Tegart Ridge, a future-forward lakeside living experience on the stunning shores of Lake Windermere. This exclusive community redefines luxury, offering not just a vacation spot but a lifestyle. Whether for a relaxing getaway or a forever home, these brand-new, contemporary vacation residences blend modern elegance with everyday comfort. Residents enjoy private beach access and the ease of a strata-managed community. This spacious 2-bedroom, 2-bathroom model features open living space. Expansive vaulted ceilings and oversized south-facing windows flood the home with natural light, while premium finishes enhance every detail. The optional gas fireplace brings added warmth and sophistication. Built with sustainability in mind, these homes are energy efficient, saving you hundreds annually. With a minimum Step Code level 3 rating, and the potential to upgrade to level 4 with an optional heat pump, this home offers cutting-edge features and luxury. Step outside to enjoy community amenities like a sport court, bocce lanes, gardens, picnic areas, and scenic walking paths, all just steps from your door and the pristine beach. Photos, video and virtual tour are of a previously built home (3 bed) with similar finishes; actual finishes may vary. .COMPLETE MOVE IN READY Explore! (id:57557)
4926 Timber Ridge Road Unit# 46
Windermere, British Columbia
The Hideaways at Tegart Ridge – Where Every Day Feels Like a Vacation Welcome to The Hideaways at Tegart Ridge, a future-forward lakeside living experience on the stunning shores of Lake Windermere. This exclusive community redefines luxury, offering not just a vacation spot but a lifestyle. Whether for a relaxing getaway or a forever home, these brand-new, contemporary vacation residences blend modern elegance with everyday comfort. Residents enjoy private beach access and the ease of a strata-managed community. This spacious 3-bedroom, 2-bathroom model features open living space. Expansive vaulted ceilings and oversized south-facing windows flood the home with natural light, while premium finishes enhance every detail. The optional gas fireplace brings added warmth and sophistication. Built with sustainability in mind, these homes are energy efficient, saving you hundreds annually. With a minimum Step Code level 3 rating, and the potential to upgrade to level 4 with an optional heat pump, this home offers cutting-edge features and luxury. Step outside to enjoy community amenities like a sport court, bocce lanes, gardens, picnic areas, and scenic walking paths, all just steps from your door and the pristine beach. Photos, video & virtual tours in the listing are of a previously built home with similar finishes; actual finishes may vary. COMPLETE MOVE IN READY. Explore! (id:57557)
11306 123 St Nw
Edmonton, Alberta
Presale completion expected May 2026. FANTASTIC CMHC MLI SELECT OPPORTUNITY. ALL 9 units SEPARATELY METERED. FOURPLEX with LEGAL BASMENET SUITES and a 2 bedroom GARAGE SUITE in popular INGLEWOOD Location. 9 UNITS IN TOTAL. This four-plex has APX. 1200 SQ.FT with 3 bdrms ABOVE GRADE. FULLY-FINISHED BASEMENTS with an add'l 582 SQ. FT with 1 bdrm. Private separate access to all basements from the exterior. 2 BEDROOM GARAGE SUITE with Apx 800 sq.ft. TOTAL OF 18 BEDROOMS. 4 SINGLE Car Garages. Exceptional attention to detail and construction quality. Acoustic insulation between units and floors. Tons of UPGRADES: Quartz countertops with upgraded Quartz full-height backsplash and upgraded Quartz waterfall island in main kitchen, Custom cabinetry and pantry has ample storage, upgraded appliances, upgraded plumbing fixtures, high-efficiency hot water tanks, 9' main floor and basements . Extensive money spent on exterior details including IKO Cambridge shingles with 25-30 year life. (id:57557)
1362 Green Bay Road
West Kelowna, British Columbia
Home has been beautifully re-built from the studs out. Fantastic location overlooking an idyllic waterway and the vineyards of Quails Gate and Mission Hill. When people dream of an Okanagan lifestyle this is what they picture. Full sliders open up to the easy-care backyard where the lakeside an your private boat dock awaits. An outdoor kitchen completes the setting and allows for extended outdoor enjoyment with the built-in ceiling heaters. Top of the line appliances throughout and an open concept living area. Main bedroom ensuite complete with steam shower and over the top multi- function toilet. Extra room is located in the fully finished separate garage complete with its own bathroom, has not been included in the sq footage. (id:57557)
1144 Swansea Crescent
Windermere, British Columbia
Explore Pedley Heights – A future-forward lakeside living experience on the stunning shores of Lake Windermere. This exclusive community redefines luxury, offering not just a vacation spot but a lifestyle. Whether for a relaxing getaway or a forever home, these brand-new, contemporary single family bare land homes blend modern elegance with everyday comfort. Residents enjoy private beach access and the ease of a strata-managed community. This spacious four-bedroom plus den, three-bathroom model features open living space. Expansive vaulted ceilings and oversized windows flood the home with natural light, while premium finishes enhance every detail. A covered upper deck ties nature with indoor comforts. Built with sustainability in mind, these homes are energy efficient, saving you hundreds annually. With a minimum Step Code level three rating, and the potential to upgrade with an optional heat pump and fireplaces, this home offers cutting-edge features and luxury. Step outside to enjoy community amenities like a private beach front park, sport court, play grounds, bocce lanes, gardens, picnic areas, and scenic walking paths, all just steps from your door and the pristine beach. This is a bare land strata $199.76 per year. Photos, video and virtual tours in the listing are of a previously built home with similar finishes; actual finishes and plan may vary.AT PAINTING STAGE MID JULY. Imagine! (id:57557)
2853 Highway 15
Kingston, Ontario
Welcome to this beautifully renovated 3-bedroom, 2-bathroom bungalow, nestled on approximately 10 scenic acres of prime countryside. Perfectly blending modern updates with rural charm, this move-in-ready home offers exceptional comfort and lifestyle versatility. Step inside to an airy open-concept layout, where the spacious living and dining areas seamlessly connect to a chef-inspired kitchen. Bright and welcoming, the space is bathed in natural light from oversized windows that offer serene views of the surrounding landscape. The fully finished lower level features large windows and a separate entrance, offering excellent potential for an in-law suite or multi-generational living. Enjoy year-round living in the generous sunroom, which provides direct access to a new deck and an attached oversized 2-car garage. Whether entertaining guests or enjoying quiet moments, this space is a true retreat. Outside, the property is a hobby farmers dream complete with meticulous landscaping, chicken coop, shop, and a large driving shed. The fenced backyard provides a safe and secure space for pets or play. This rare offering combines comfort, functionality, and rural elegance in one perfect package. Just move in and start living your dream country lifestyle! Easy commute to 401 and downtown. (id:57557)
322 Evanston Way Nw
Calgary, Alberta
Welcome to this former Sterling Show Home, a beautifully upgraded 4-bedroom, 3.5-bathroom residence in the heart of family-friendly Evanston. With nearly 2,800 sq ft of thoughtfully designed living space, this home offers the perfect blend of style, comfort, and functionality.The executive kitchen is a true centerpiece, boasting stainless steel appliances, built-in oven and microwave, quartz countertops, and a custom walk-in pantry. The open-concept main floor is perfect for entertaining, complete with built-in speakers and central A/C. Fresh paint and quartz surfaces in all bathrooms elevate the home’s modern appeal.Upstairs, retreat to a spacious primary bedroom with a luxurious ensuite and a custom walk-in closet. The southeast-facing front yard is beautifully landscaped, while the private northwest-facing backyard features new siding and windows, with all soft metal work to be completed soon.The fully finished basement adds incredible versatility, featuring a large flex space, a fourth bedroom, and a full bathroom—ideal for guests, a home gym, or media room.Additional highlights include a double front garage, brand-new roof, back alley for added privacy, and proximity to three schools (plus a future grade 5–9 school), off-leash parks, major roadways, every amenity, and more.Move-in ready and rich with upgrades, this exceptional home is your opportunity to own a true gem in Evanston. (id:57557)
117 King Drive
Prince George, British Columbia
* PREC - Personal Real Estate Corporation. Nestled amongst one of the finest neighborhoods & on King Drive, is this 4-level split with a 2-bed suite. All of the big-ticket items have been done with no expense spared!! A torch on roof ('17), a heat pump (Air Conditioning), a furnace, hot water on demand & solar panels ('22). The main floor has vaulted ceilings, a big bright living room with lots of windows, it is open to the kitchen & dining room. The top floor has 3 beds with the master having an ensuite. Outside you will find a carport & a 2nd driveway. The suite is empty so you can start fresh with new tenants. This wonderful, quiet neighbourhood is close to Heritage Elementary, DP Todd & very central to everything. Lot size meas. is taken from tax ass., all meas are approx. & all info to be verified by buyer if deemed important. (id:57557)
4011 Haggens Point Road
Horsefly, British Columbia
Nestled on the serene shores of Horsefly Lake, this beautifully crafted lake house offers a blend of luxury, comfort and practicality. Four spacious bedrooms and three well appointed bathrooms. The heart of the house features an open living area with expansive windows that frame spectacular views of the lake and surrounding landscapes. A large concrete patio with hot tub overlook the lake. There is a charming, self contained seasonal cabin perfect for guests. A fully serviced washhouse providing laundry, and two bathrooms with a sleeping room above. Large workshop plus smaller garage provides ample space for storage and a place to tinker. A large covered gazebo with water and power. This lake house offers all the comforts of home combined with the natural beauty of Horsefly Lake. (id:57557)
23 Grubin Avenue
Whitchurch-Stouffville, Ontario
Welcome to this executive 2-storey home offering 4 bedrooms, 3+1 bathrooms, a double garage, and great curb appeal. Step into the spacious, sun-filled foyer and enjoy a main floor layout designed for both everyday living and entertaining. At the front of the home, a bright office or den overlooks the front yard. There is a large formal dining room and a spacious and bright living room with views of the backyard. The tasteful eat-in kitchen features ample cabinetry and counter space, a centre island, a breakfast area, and a sliding door walk-out to the backyard. Completing the main level is a powder room, laundry room, and convenient inside access from the garage. Upstairs, the generous primary bedroom is a true retreat with French doors, two walk-in closets, and a 5-piece ensuite with a soaker tub and shower. The three additional bedrooms are all spacious, two include walk-in closets and share a 4-piece bathroom, while the third has ensuite privileges to another 4-piece bathroom. The basement provides plenty of storage space, and the backyard offers a large patio ideal for outdoor relaxation. Conveniently located close to amenities, schools, parks, trails, golf courses, and more. (id:57557)
450 Central Avenue N
Swift Current, Saskatchewan
Step inside this charming single-family home with updates that make it move-in ready and perfect for your next chapter. Featuring 3 bedrooms and 2 bathrooms, the freshly renovated main floor is bright and welcoming, with crisp new vinyl flooring and a never-used white kitchen that’s ready for your first coffee brew or big family dinner. The updates continue with many updated PVC windows that bring in loads of natural light. Outside, you’ll find low-maintenance vinyl siding and new shingles on the south side of the roof—just one more box ticked. The oversized 2-car garage means plenty of space for vehicles, storage, or your next big project. Whether you’re a first-time buyer or just looking for a solid home with modern touches, this one’s a must-see! (id:57557)
6538 Harrier Rd
Nanaimo, British Columbia
Beautiful Ocean View RANCHER situated desirable North Nanaimo. Within walking distance to the beach, schools & excellent amenities making this a sought-after location in the area. Upon entry you'll be captivated by the high ceilings, wide hallways & bright open feel of the home. Highlights include high end finishings, 11' high ceiling living room & hardwood floors. The kitchen features stainless steel appliances, tiled backsplash & island. The cozy gas fireplace completes the living room with access to the patio & well-sized backyard. Finishing off this splendid rancher are 2 bdrms plus a den or office, laundry & main bthrm. The spacious primary bdrm boasts a walk-in closet & lovely ensuite. Relax and take in the panoramic ocean & coastal mountain views from the front porch. This well-maintained home delivers the complete package with attractive landscaping. MUST SEE (id:57557)
#4 1730 Leger Ga Nw
Edmonton, Alberta
STYLE, SPACE & LOCATION IN LEGER! Tucked into the sought-after Westhill on Whitemud Oaks community, this well-kept 2-STOREY HALF-DUPLEX delivers comfort and convenience in one of Edmonton’s best-connected neighbourhoods. The main floor features an OPEN-CONCEPT layout with hardwood floors, a spacious dining area, and a modern kitchen with MAPLE CABINETS, GRANITE ISLAND, SLEEK BLACK APPLIANCES, and tile backsplash. You’ll also find a handy 2PC BATH and access to the ATTACHED SINGLE GARAGE. Step through sliding patio doors to your PRIVATE, FULLY FENCED YARD with DECK—perfect for relaxing or entertaining. CENTRAL A/C keeps the home cool and comfortable all summer long. Upstairs, enjoy 3 LARGE BEDROOMS including a primary with 3PC ENSUITE and WALK-IN CLOSET. The wide open, UNFINISHED BASEMENT is ready for your ideas. LOW-MAINTENANCE LIVING in a quiet, well-managed complex close to Terwillegar Rec Centre, schools, shopping, transit and all amenities. (id:57557)
216 3229 Elgaard Drive
Regina, Saskatchewan
Discover this beautiful 2-bedroom, 2-bathroom townhouse-style condo in the highly sought-after neighborhood of Hawkstone. This charming unit boasts a spacious layout, abundant storage, and numerous upgrades throughout. Imagine relaxing on the large 9x15 composite deck with a natural gas BBQ hookup—perfect for outdoor entertaining. The oversized single attached garage features a generous 11x14 storage room, ideal for storage of seasonal gear and more. Inside, you'll find bright, large and spacious bedrooms filled with natural light, a convenient second-floor laundry, and a host of features including central vac (roughed-in), owned water heater and softener, and a dehumidifier. (id:57557)
11503 67 St Nw
Edmonton, Alberta
A cozy gem, not far at all, From Eastglen Pool and library hall. In Highlands' heart, where charm runs deep, This home is ready—yours to keep! Two bright bedrooms grace the main, With a kitchen and bath that have been redone again. Modern touches, clean and neat, With lino floors beneath your feet. Down below, a bedroom’s there, Egress window and lots of air. Room to grow—so don’t delay, Finish the space your own bold way! The yard is massive—stretch and play, Or build anew some future day. Zoned just right for something grand, A multi-unit might just stand! Whether you grow or simply stay, This sweet spot could go either way. A perfect start or savvy bet— A Highlands haven you won’t forget! (id:57557)
5120 50 Av
Tofield, Alberta
Amazing 16,000 sq ft steel building on 1.37 acres off Hwy 14 in the town of Tofield. 3 phase power to the pole; plumbed and engineered for great drainage and flexibility. New construction, insulation and doors. Complete the finishing work to enjoy this great location and building for your specific requirements. Engineering reports and environmental studies available upon an accepted offer. (id:57557)
6 Pompeii Street
Kitchener, Ontario
Don't miss this beautiful detached 4+2 bedroom home with 4 Bath in the sought-after Huron Park neighborhood. Featuring a bright, open-concept main floor, the eat-in kitchen offers ample cabinetry, quartz countertops, and a stylish tile backsplash. The cozy living room boasts a stone accent wall and pot lights. Upstairs, spacious bedrooms include a master retreat with a luxurious ensuite. The finished basement includes a separate 2-bedroom unit ideal for rental income or extended family. Enjoy the large backyard with a spacious deck and shed. Close to top-rated schools and all essential amenities. (id:57557)
802 - 501 Adelaide Street W
Toronto, Ontario
Executive sunny corner suite at Kingly condos in the heart of the Fashion District. Discover luxury living in this stunning 1,044 sq. ft. (+34 sq. ft. balcony) NE corner suite, featuring 2 spacious bedrooms and 2 full bathrooms. This suite is bathed in natural light through expansive, wall-to-wall windows, showcasing unobstructed views of the city skyline and the iconic CN Tower. Highlights include 9' smooth ceilings and a designer Scavolini kitchen with sleek European-style cabinetry. 2 individual and digitally-controlled HVAC systems. Acoustically engineered demising party walls. A great opportunity to reside in Kingly, a prestigious 132-unit boutique building with a classic brick facade and NY-style loft windows, blending elegance with premium amenities and services. Extras include additional $40K In upgrades, enclosed balcony, 1 parking & 1 locker. Building features 24 Hour Concierge, Gym and Roof terrace. (id:57557)
1003 - 664 Spadina Avenue Ne
Toronto, Ontario
**SPACIOUS 1 BEDROOM - ONE MONTH FREE RENT! Be the first to live in this brand-new, never-occupied suite at 664 Spadina Avenue, ideally located in the dynamic Harbord Village and University Distriat of downtown Toronto. This stylish and spacious rental offers the perfect blend of modern comfort and urban convenience - ideal for professionals, families, and students looking to enjoy everything the city has to offer. With a trendy restaurant right at your doorstep and a cozy shared lounge space for socializing, this building is designed for both lifestyle and community. Step inside and be welcomed by a bright, open-concept layout, enhanced by floor-to-ceiling windows that flood the space with natural sunlight. The sleek, contemporary kitchen is fully equipped with premium stainless steel appliances and minimalist cabinetry - perfect for everyday cooking or hosting dinner nights. Each of the three large bedrooms offers ample closet space and privacy, while the two bathrooms are beautifully finished with modern fixtures, providing a spa-like atmosphere to unwind in after a long day. Located directly across from the University of Toronto's St. George campus, this suite offers unbeatable access to one of the city's most sought-after areas. Families will appreciate the proximity to high-ranking schools, while everyone can enjoy iconic Toronto destinations like the ROM, AGO, Queen's Park, and more. Nature enthusiasts will love being close to green spaces such as Trinity Bellwoods, Christie Pits, and Bickford Park. With St. George and Museum subway station a just minutes away commuting to the Financial or Entertainment District 2s a breeze Whether you're exploring the luxury boutiques of fork ville orenjoying the historic charm of Harbord Village, this location offers something for everyone. (id:57557)
901 - 664 Spadina Avenue Sw
Toronto, Ontario
**SPACIOUS 2 BEDROOM 2 BATH - ONE MONTH FREE RENT!Be the first to live in this brand-new, never-occupied suite at 664 Spadina Avenue, ideally located in the dynamic Harbord Village and University District of downtown Toronto.This stylish and spacious rental offers the perfect blend of modern comfort and urban convenience - ideal for professionals, families, and students looking to enjoy everything the city has to offer. With a trendy restaurant right at your doorstep and a cozy shared lounge space for socializing, this building is designed for both lifestyle and community. Step inside and be welcomed by a bright, open-concept layout, enhanced by floor-to-ceiling windows that flood the space with natural sunlight. The sleek, contemporary kitchen is fully equipped with premium stainless steel appliances and minimalist cabinetry - perfect for everyday cooking or hosting dinner nights.Each of the three large bedrooms offers ample closet space and privacy, while the two bathrooms are beautifully finished with modern fixtures, providing a spa-like atmosphere to unwind in after a long day.Located directly acroas from the University of Toronto's St. George campus, this suite offers unbeatable access to one of the city's most sought-after areas. Families will appreciate the proximity to high-ranking schools, while everyone can enjoy iconic Toronto destinations like the ROM, AGO, Queen's Park, and more.Nature enthusiasts will love being close to green spaces such as Trinity Bellwoods, Christie Pits, and Bickford Park. With St. George and Museum subway stations just minutes away, coumuting to the Financial or Entertainment District is a breeze.Whether you're exploring the luxury boutiques of Yorkville or enjoying the historia charm of Harbord Village, this location offers something for everyone. (id:57557)
509 - 664 Spadina Avenue
Toronto, Ontario
**SPACIOUS 2 BEDROOM 2 BATH ONE MONTH FREE RENT! Be the first to live in this brand-new, never-occupied suite at 664 Spadina Avenue, ideally located in the dynamic Harbord Village and University District of downtown Toronto. This stylish and spacious rental offers the perfect blend of modern comfort and urban convenience ideal for professionals, families, and students looking to enjoy everything the city has to offer. With a trendy restaurant right at your doorstep and a cozy shared lounge space for socializing, this building is designed for both lifestyle and Step inside and be welcomed by a bright, open-concept layout, enhanced by floor-to-ceiling community. windows that flood the space with natural sunlight. The sleek, contemporary kitchen is fully equipped with premium stainless steel appliances and minimalist cabinetry perfect for everyday cooking or hosting dinner nights. Each of the three large bedrooms offers ample closet space and privacy, while the two bathrooms are beautifully finished with modern fixtures, providing a spa-like atmosphere to unwind in after a long day. Located directly across from the University of Torontos St. George campus, this suite offers unbeatable access to one of the citys most sought-after areas. Families will appreciate the proximity to high-ranking schools, while everyone can enjoy iconic Toronto destinations like the ROM, AGO, Queens Park, and more. Nature enthusiasts will love being close to green spaces such as Trinity Bellwoods, Christie Pits, and Bickford Park. With St. George and Museum subway stations just minutes away, commuting to the Financial or Entertainment District is a breeze. Whether you're exploring the luxury boutiques of Yorkville or enjoying the historic charm of Harbord Village, this location offers something for everyone. (id:57557)
60 Bowan Court
Toronto, Ontario
Welcome to 60 Bowan Court, an exquisite custom-built residence in the prestigious Bowan Estates. Located on a quiet, child-friendly cul-de-sac, this grand estate offers a rare blend of timeless elegance, modern comfort, and exceptional upkeep, truly a turnkey opportunity for discerning buyers. From the moment you arrive, the homes impeccable curb appeal and professionally landscaped grounds set the tone for the level of care throughout. The in-ground pool, complete with a brand new liner, anchors the serene backyard oasis, perfect for entertaining or quiet relaxation. Inside, a spacious granite foyer leads to expansive principal rooms. Immaculate hardwood floors, refined finishes, and thoughtful design reflect the homes meticulous maintenance and craftsmanship. At the heart of the home lies a stunning open-concept kitchen and family room, featuring large windows that overlook the private backyard and pool. This light-filled space is ideal for both everyday living and entertaining, seamlessly blending function with comfort. The upper level offers five generously sized bedrooms, each with its own ensuite washroom, ensuring ultimate privacy and luxury for every member of the household. The full basement further expands the living space with a separate entrance, a second kitchen, and an additional bedroom perfect for in-laws, guests, or potential rental income. Perfectly positioned near scenic ravine trails, Bayview Golf & Country Club, and top-rated schools including Zion Heights Middle School (Fraser Institute rating 8.8/10), Lester B. Pearson Elementary, and Earl Haig Secondary School renowned for its Arts and Academic Program the home also provides easy access to parks, shopping, major highways, and public transit. Extremely well-maintained and beautifully designed, 60 Bowan Court is a rare opportunity to own a sophisticated and spacious residence in one of North Yorks most coveted neighbourhoods. (id:57557)
14 Charlotte Court
Welland, Ontario
Feast your eyes on this exceptional custom-built bungaloft in a prestige and mature neighbourhood of Welland. This 3+1 bedroom, 4 bathroom home was built in 2022 and features over 2,700 square feet of living space with high end finishes. Exterior precast stone finish and exposed aggregate driveway which also leads to the front entrance gives this home a true custom curb appeal. Upon entering the home you will be welcomed by a stylish two tone modern kitchen with gold handles, huge island and gleaming white quartz counter tops. Make your way to the elegant open staircase which guides you to the loft which offers a large bedroom, extra living area to enjoy some relaxation surrounded by glass railings overlooking the main level and cathedral ceiling. The primary suite offers an stylish ensuite with a glass encounter shower, granite counter vanity and functional walk in closet with a sliding barn door. The basement is fully finished offering a massive recreation room/living area, 3 piece washroom and spacious bedroom. No details have been missed on this luxurious, sleek and remarkable custom beauty!! (id:57557)





