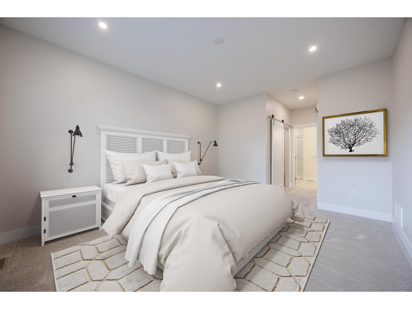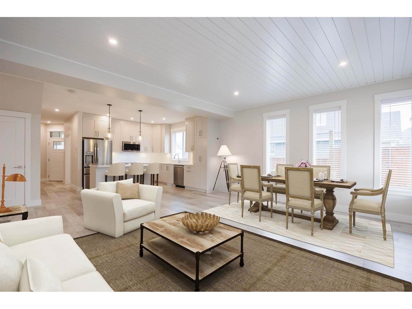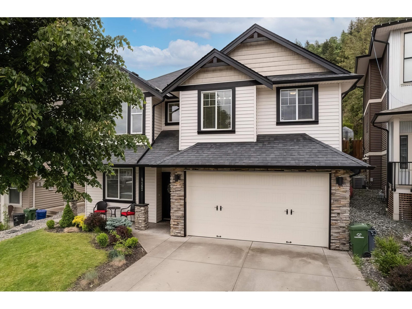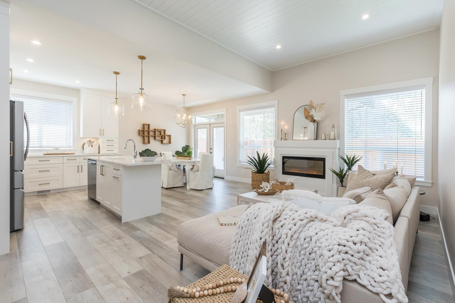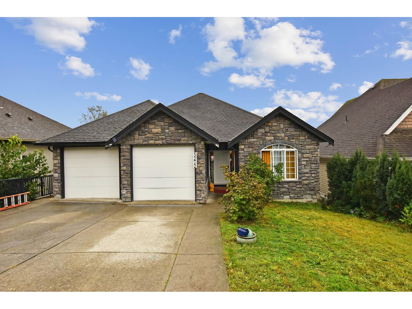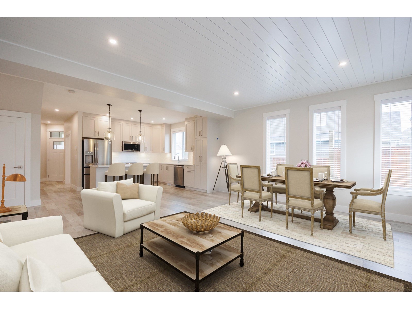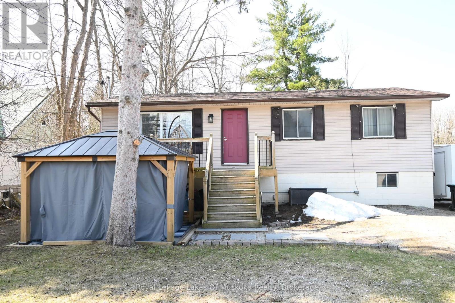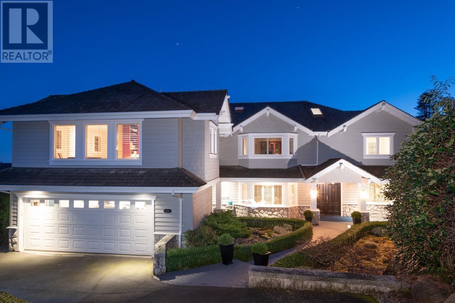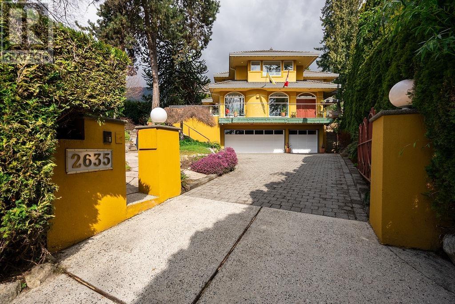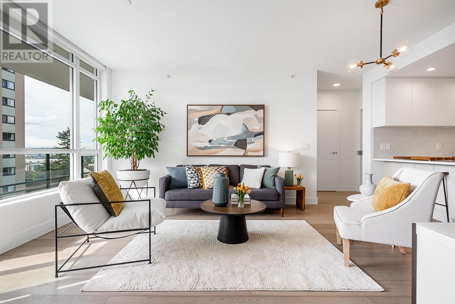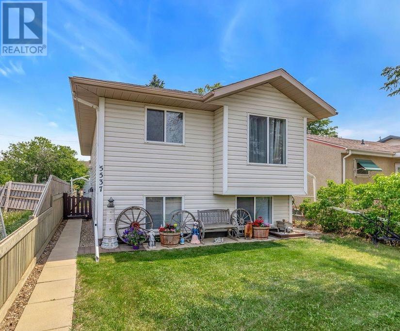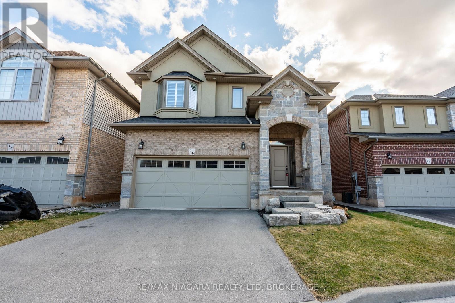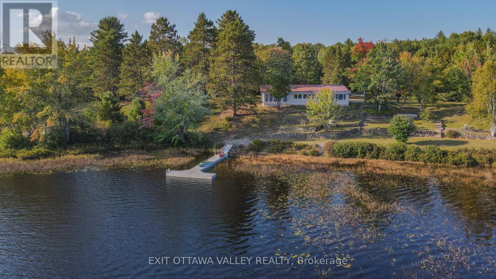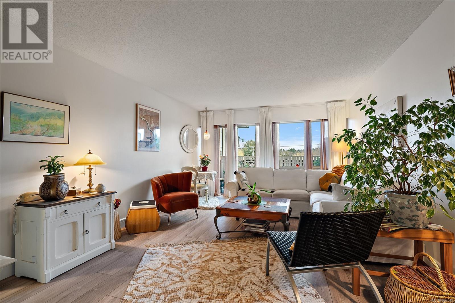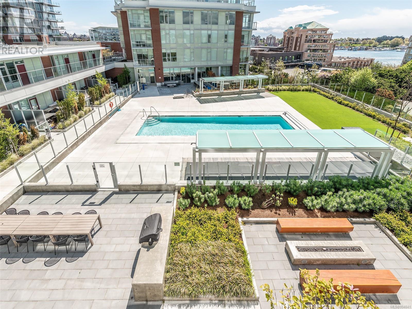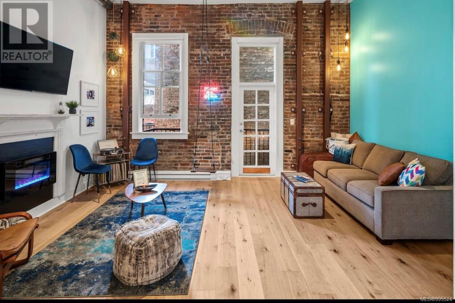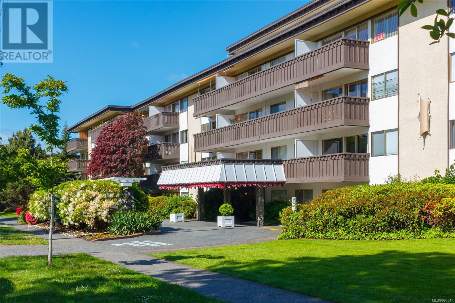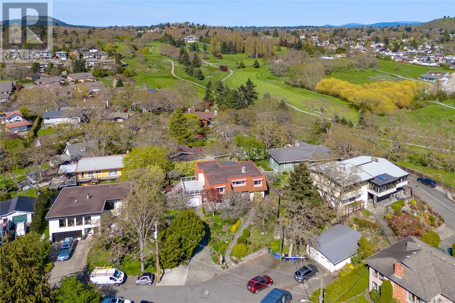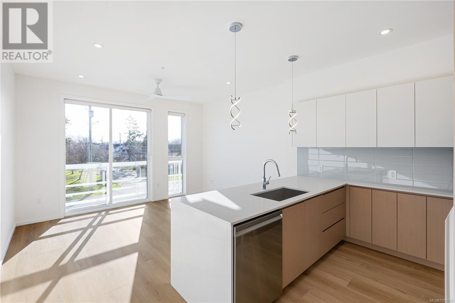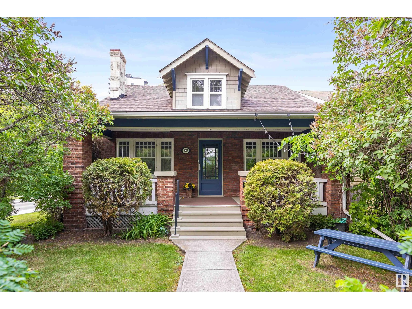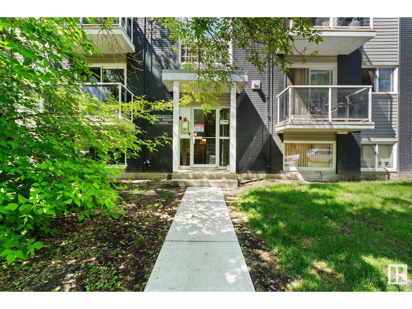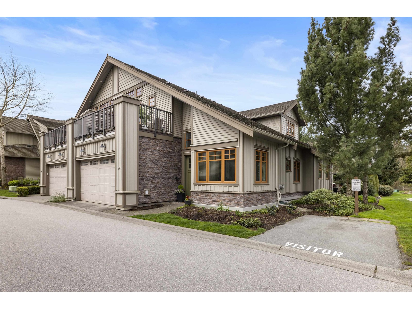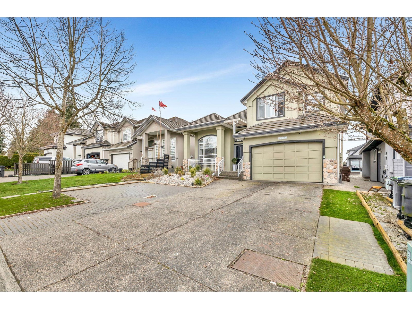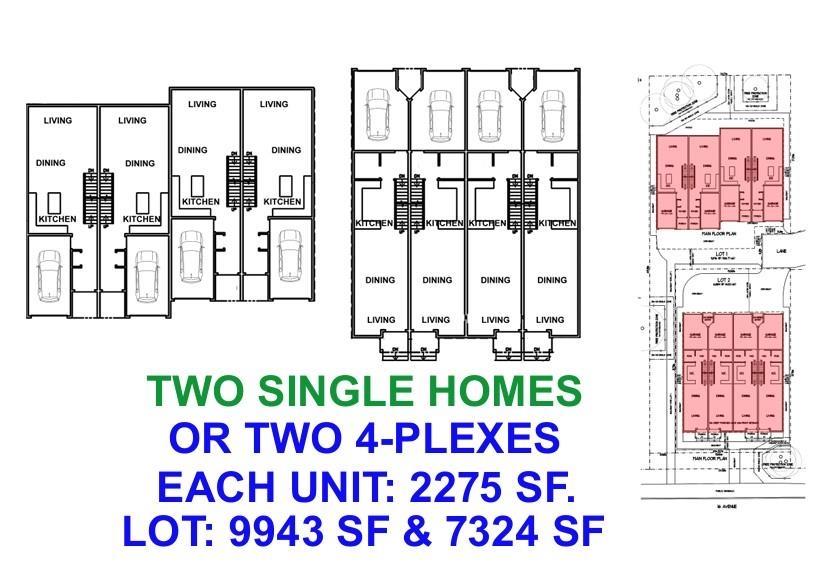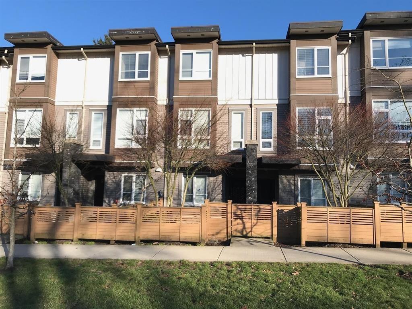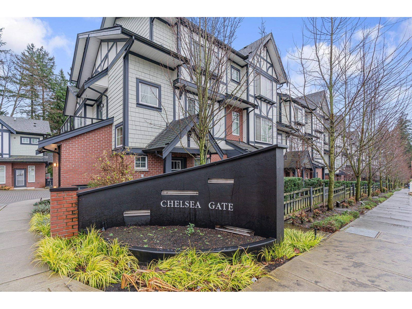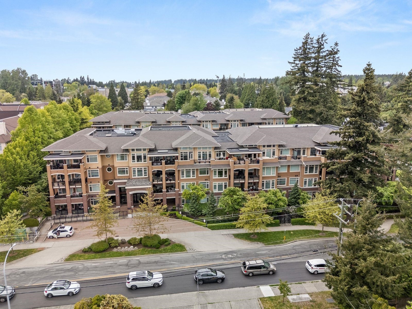5 7138 Marble Hill Road, Eastern Hillsides
Chilliwack, British Columbia
Marble Hill is Noura Homes' newest luxury conununity of single-family homes established in a lush, forested neighborhood. Built to meet the needs of families seeking balance and sanctuary. This 3-bedroom home features an open concept floor plan with almost 3500sqft living space customized to create your perfect family home. The spacious kitchen and large windows allow for both natural light and enjoyment of the peaceful greenbelt off the back of the home. The opt. spice kitchen offers a wonderful space to prepare for entertaining. Large master bedroom has a huge walk in closet and ensuite. 2 generous sized bedrooms w/WIC and laundry also on the top floor. The basement has an option of a 2 bedroom legal suite while also providing a rec room kept for upstairs use.cul-de-sac,* presale U/Const * PREC - Personal Real Estate Corporation (id:57557)
89 6211 Chilliwack River Road, Sardis South
Chilliwack, British Columbia
Our largest home Dogwood extends to two levels, with a stunning bright open living area, spacious designer kitchen, and a large multi-use rec room upstairs as well as an extra bedroom and a full bathroom. Meticulously manicured landscaping, double garage with roughed in electric car plug in, double side by side driveway, fenced backyard (pet friendly) and state of the art geothermal forced air heating and air conditioning. Comes with high end kitchen appliances, blinds, screens and includes beautiful covered patio spaces. GST inclusive! (id:57557)
88 6211 Chilliwack River Road, Sardis South
Chilliwack, British Columbia
Our largest home Dogwood extends to two levels, with a stunning bright open living area, spacious designer kitchen, and a large multi-use rec room upstairs as well as an extra bedroom and a full bathroom. Meticulously manicured landscaping, double garage with roughed in electric car plug in, double side by side driveway, fenced backyard (pet friendly) and state of the art geothermal forced air heating and air conditioning. Comes with high end kitchen appliances, blinds, screens and includes beautiful covered patio spaces. GST inclusive (id:57557)
81 6211 Chilliwack River Road, Sardis South
Chilliwack, British Columbia
Canadian Retirement Developments presents award winning Malloway Village. A unique collection of active Adult Lifestyle Rancher Homes for the 45 and better age group. The Sycamore Extended plan features 2 bedrooms, a den, open living area, a stunning vaulted ceiling and 2 covered patios. Enjoy your spectacular open designer kitchen and spacious s ensuite bathroom. Each Malloway Village home includes a double garage with roughed in electric car plug in, a double driveway, a fenced backyard (pet friendly) and state of the art geothermal forced air heating and air conditioning. Move in Summer of 2025. (id:57557)
47392 Macswan Drive, Promontory
Chilliwack, British Columbia
Nestled in a tranquil forest setting, this magnificent residence offers 2,684 square feet of thoughtfully designed living space. The home features six bedrooms and three bathrooms, including a versatile two-bedroom basement suite perfect for multi-generational living or rental potential. A dramatic stone fireplace serves as the centerpiece of the spacious living area, where large windows frame picturesque mountain vistas. The chef-inspired kitchen boasts premium stainless steel appliances, complementing the open-concept dining space. Fresh paint and new carpeting throughout enhance the home's modern appeal. A private patio provides an intimate outdoor retreat, perfect for enjoying the serene natural surroundings and peaceful mountain backdrop. Close to Jinkerson Park, shopping and school. (id:57557)
76 6211 Chilliwack River Road, Sardis South
Chilliwack, British Columbia
Canadian Retirement Developments presents award winning Malloway Village. A unique collection of active Adult Lifestyle Rancher Homes for the 45 and better age group. The Sycamore Extended plan features 2 bedrooms, a den, open living area, a stunning vaulted ceiling and 2 covered patios. Enjoy your spectacular open designer kitchen and spacious s ensuite bathroom. Each Malloway Village home includes a double garage with roughed in electric car plug in, a double driveway, a fenced backyard (pet friendly) and state of the art geothermal forced air heating and air conditioning. Move in Summer of 2025. (id:57557)
5272 Weeden Place, Promontory
Chilliwack, British Columbia
This nearly 5000sqft rancher with 3 levels can comfortably accommodate both your family and the extended family. Each floor has its own huge deck to take full advantage of the spectacular panoramic views. Spacious and bright, open floor plan on main floor. Primary bedroom has a walk-in closet, and 4 piece ensuite bath which includes a soaker tub and stand up shower. The second floor has 10' ceilings and is fully finished except for a huge bunker style flex room that awaits your ideas. The 3 floor too is fully finished and has a separate entrance. OPEN HOUSE JUNE 7 2-4 (id:57557)
67 6211 Chilliwack River Road, Sardis South
Chilliwack, British Columbia
Canadian Retirement Developments presents award winning Malloway Village. A unique collection of active Adult Lifestyle Rancher Homes for the 45 and better age group. Each Malloway Village home is built with Smart Technology and features wider hallways and doorways, lower light switches, higher electrical receptacles, comfort height toilets and much more. The Dogwood Extended plan boasts 2023 sq.ft. of luxurious living area. Rancher style master bedroom on main level, a huge rec room, guest bedroom and a full bathroom and hobby room on the upper level. Double garage with roughed in electric car plug in, double side by side driveway, fenced backyard (pet friendly) and state of the art geothermal forced air heating and air conditioning. GST inclusive! Massive upgrade promo + $15K discounts. (id:57557)
7 Elizabeth Street
Innisfil, Ontario
Welcome to 7 Elizabeth St. This Charming 3 Bedroom 2 story home is located in Cookstown (garage not included). Large Private driveway. Recent renovations include New flooring throughout, pot lights, main floor 3 piece bath, Freshly painted. Family room features a gas fireplace and walkout to a fully fenced backyard with In-ground Pool. Garden shed. Ready to move in. Walking distance to Schools, Stores and Restaurants. Close to Highway 27 (id:57557)
6 Shand
Grande Cache, Alberta
Take a look at this beautiful Mobile in The Shand Trailer Park with amazing views off the Master Bedroom. You have to see for yourself, This 3 Bedroom 2 Bathroom mobile has been renovated from top to bottom with no stone left unturned. All new appliances, Windows, flooring, Doors Trim, Kitchen , Paint you name it, it has been done. And this one is priced to sell Come take a look. (id:57557)
8304 County Rd. 169 Road
Severn, Ontario
Conveniently located in the quaint village of Washago this charming, raised bungalow has had several recent upgrades. The gleaming modern kitchen has been completely refurbished from top to bottom with new cupboards, countertops, stainless steel appliances, window and patio doors. Enjoy the warm glow from the propane fireplace in the serene livingroom while immersed in a good book. A few of the featured finishes include laminate flooring, LED pot lighting, wainscotting and freshly painted with opening the wall to lead into the kitchen and side door to the plumbed in BBQ and backyard. The main 4-piece bathroom has also had a refresh with the vanity and fixtures. There are three main floor bedrooms with an additional fourth bedroom in the lower level along with an ample sized rec room for a games area and to cozy up by the propane fireplace for movie night. There is a total of 1890 sq. feet of living space so it's bigger than it looks! The generous backyard is fully fenced with a pool and play area for the kids and ideal for a train buff, where you will enjoy watching the train go by. Just a quick stroll to Centennial Park to a beautiful beach, playground and picnic shelter or to launch your watercraft and head out on Lake Couchiching for the day. Ideally located within a few minutes' drive to Hwy. 11 and halfway between Orillia and Gravenhurst. You can enjoy a game of golf or a show at Casino Rama nearby or walk to the shops and restaurants in scenic Washago for an enjoyable meal or shopping experience. The gazebo contains a hot tub which both can be purchased separately if desired. (id:57557)
4509 Pollock Road
Madeira Park, British Columbia
Spectacular magical garden oasis set on a sub-dividable ocean view acreage in a prime location of Madeira Park. Craftmanship is evident throughout the quality built dreamy retreat offering spa-like therapy in serene comfort & privacy. This loaded property features a 2055 sq.ft. main home, a 1300sq. ft. detached flex space, & a separate profitable AirBnB all amidst its own sustainable foodscape eco-system with bountiful productive established gardens on 1.47 sunny acres. Walking distance to Martin Cove Beach, Francis Point Marine Park, & a 5 minute drive to shopping, restaurants, schools. Feature sheet should not be missed as there are so many attributes impossible to list here! Phenomenal and extremely impressive package for anyone seeking to live the sustainable dream. New metal roof! (id:57557)
1278 Chartwell Drive
West Vancouver, British Columbia
Introducing your dream home! Located in the prestigious Chartwell neighborhood of the British Properties, this exceptional 12,000 SF estate offers breathtaking panoramic views of downtown Vancouver, Burnaby to Jericho. Minutes from top-rated schools like Chartwell Elementary and Sentinel High School, as well as the Hollyburn Country Club, this property is also conveniently close to public transit. Elegance and comfort blend seamlessly in this spacious, one-owner home, extensively rebuilt in 2007. Two furnaces and air conditioning! With approx. 4,300 SF of living space, the home features 6 bedrooms, 5 bathrooms, exquisite millwork, a covered patio, a grand chef´s kitchen with ample storage, 4 cozy fireplaces, modern appliances, and a 2-car garage. PLUS 1,824 SF of storage heated. House total SF is 6,100. The meticulously landscaped gardens offer a peaceful retreat and city views! Call for private appointment. Open House June 8 2:00-4:00 (id:57557)
2635 Rosebery Avenue
West Vancouver, British Columbia
Absolutely gorgeous estate inside and out - this is a stunning 5 bedroom custom built home nestled on a sprawling private landscaped lot in Upper Dundarave. This traditional home has a lovely view of the garden, SW view of the ocean, UBC, and Point Grey. French doors open to wrap around porch, patios, fire pit and outdoor dining. The main floor is perfect for entertaining, 10' ceilings open floorplan... a beautiful kitchen opening to another with a patio ,family room, formal dining and living room with a view. A legal suite, and the capability of a second suite lends itself to being enjoyed as a multi generational home (revenue). This home is close to everything, schools, shopping, skiing, ferries, hiking and just 15 minutes to downtown. (id:57557)
308, 323 18 Avenue Sw
Calgary, Alberta
Welcome to Soho! A building located in heart of Downtown community of Mission! Only one block away from some of the best restaurants, coffee shops on vibrant 4th Street and 17th Avenue. Within 15 minutes short walk to Western Canada High School (in walk zone), Stampede Park LRT, MNP Community & Sport Centre and Elbow River pathways. This unit is freshly painted, located on the 3rd level, the sunny SOUTH FACING balcony and large windows allow abundant natural lights pouring in all day long. The layout features bright living room with a stylish white-mantle electric fireplace, an open concept kitchen with generous counter space and kitchen island, a 4-piece bathroom, an in-unit large laundry room with stackable washer/dryer and additional storage space. This unit also offers a spacious south facing balcony for you to enjoy summer outdoor living, SECURE underground heated parking (No. 4) and a separate storage locker (No. 23) and visitor parkings conveniently located behind the building with direct access to the lobby. Call today to schedule your private showing. (id:57557)
51 1486 Johnson Street
Coquitlam, British Columbia
Beautiful 3bdrm 3bathrm townhouse nestled in prestigious Westwood Plateau, surrounded by lush greenery&stunning valley views. Freshly painted with brand new laminate flooring throughout. Large windows flood home with natural light.Spacious living room overlooks city&valley views and flows seamlessly into dining eating area & kitchen, which opens to a private backyard backing onto greenbelt. 9ft ceilings. Large primary bedroom with two good size bdrm. Finished basement offers flexible space ideal for a home office, media room, or gym. Ample storage space.Wide double garage plus a 2-car driveway. Well-managed strata w/durable concrete roof and great gardening work.Across from Panorama Heights Elementary and close to all level schools. Steps to hiking trails, parks, Parkway Mall, and bus stops. (id:57557)
406 177 W 3rd Street
North Vancouver, British Columbia
Welcome to luxurious living in the Heart of North Van's most vibrant neighbourhood, LOLO! This stunning 2 bed + den & 2 Bath SOUTH facing condo in the famed boutique concrete building, West Third by Anthem, boasts both ocean and city views.The fully covered 125 square ft deck allows you to enjoy amazing views year-round.Features include A/C, engineered hardwood floors,9´ceilings, primary bedroom with dual vanity & heated floors in ensuite bathroom, and custom built California closets in the separate laundry room.The designer kitchen boasts Bosch appliances, and a gorgeous grout free marble backsplash with quartz countertops, ideal for entertaining. Parking 2 & Storage 2. Cafes, The Shipyards, art galleries, shopping and the waterfront are just steps from this amazing residence. (id:57557)
5537 50 Avenue
Lloydminster, Saskatchewan
IMMACULATE, UPDATED & MOVE-IN READY! Welcome to this beautifully maintained bi-level that blends comfort, functionality, and value—perfect for families or first-time buyers.Step into a spacious entryway that opens to a bright and airy main floor featuring new laminate flooring, fresh paint throughout, and a kitchen that shines with newer appliances including a fridge, stove, and dishwasher, plus a handy pantry for extra storage. The main bath has been stylishly refreshed with a new vanity and solid surface countertop, and you’ll appreciate the updated plumbing throughout the entire home. The main level offers two large bedrooms with generous closets, while the fully finished basement includes two additional bedrooms and a massive family room—ideal for movie nights or guests. Outside, enjoy the deep, beautifully landscaped lot with mature trees, RV parking, three storage sheds, a gazebo, and new shingles (2016). Whether you're upsizing or just starting out, this home offers incredible value in a quiet, established neighbourhood. Don't miss your chance to make it yours—this one is a must-see! (id:57557)
16 - 270 Main Street W
Grimsby, Ontario
Just Listed in Grimsby, Ontario! Welcome to this beautifully maintained 4-bedroom family home nestled on a quiet, private street in the heart of Grimsby. Only 8 years old, this spacious property blends modern comfort and style, perfect for growing families. Step inside to find a bright and open layout with generous living spaces, which compliment a finished yet cozy backyard living space. The home features a large kitchen with ample storage, a cozy family room, and well-sized bedrooms to suit every family members needs. Located just minutes from schools, parks, shopping, restaurants, and highway access this home offers the perfect balance of convenience and functionality. Don't miss your chance to live in one of Grimsby's most desirable and family-friendly neighbourhoods! (id:57557)
885 Gunns Road
Killaloe, Ontario
Charming cottage located on 195' of serene waterfront with navigable waterways from Algonquin Park to Round Lake. Ideal for nature lovers and offering opportunities for kayaking, boating, swimming, fishing, 4-wheeling, and snowmobiling, all while also being surrounded by Crown land. Inside, the tastefully updated cottage boasts 2 bedrooms and 2 3-piece bathrooms - one featuring a shower and laundry area, the other a luxurious stand-alone tub. The spacious kitchen features custom maple cabinets with a spacious open concept for entertaining, with panoramic views of Stevenson Lake from all main rooms. The bright sunroom provides a relaxing retreat, and a storage area offers potential for a third bedroom or additional living space. Outdoors a poured garage pad is in place for future use. Updates include, but are not limited to: appliances (2023), new lighting throughout main cottage, new flooring throughout, 2 newly renovated bathrooms. Reliable internet service, on demand hot water, generator hook up, UV water system, 200amp electrical. Conveniently located 35 minutes from both Barry's Bay and Pembroke and 2.5 hours from Ottawa (id:57557)
5104 50 Street
Peers, Alberta
cozy bungalow in the heart of Peers Alberta. Fenced back yard. Deck 16 x 12 (id:57557)
12 Dorchester Drive
Prince Edward County, Ontario
Welcome to Wellington on the Lake, a premier adult lifestyle community just off the shores of Lake Ontario in Prince Edward County! Situated on a premium lot, this immaculate bungalow with 2605 sq ft of living space offers main floor living at its finest. An open concept design, gleaming hardwood floors, floor to ceiling stone faced gas fireplace, oversized windows, & 9' ceilings are some of features of this exquisite home. The sun-soaked kitchen features gorgeous maple cabinets, quartz countertops, a large pantry, & stainless steel appliances. The spacious primary bedroom includes a walk-in closet & 4-pc. en-suite. A 2nd bedroom, 4-pc. bathroom, & laundry room complete the main level. The finished lower level offers a comfortable family room with cozy gas fireplace, 2 additional bedrooms, 3-pc. bathroom & office space. The expansive deck spanning the entire back of the home is perfect for outdoor entertaining. This immaculate home is carpet free. Steps to the Wellington on the Lake Golf Course & the Recreation Centre. **EXTRAS** WOTL Community Association Fees for 2025 $242.27. Garbage removal, snow removal, grounds and road maintenance, Amenities include: rec centre, pool, tennis court, on-site golf course and various clubs to get involved in. Just minutes to Wellington Beach and Sandbanks Provincial Park.Only 2 hours from Toronto and 3 hours fr Ottawa. Incredible Lifestyle! (id:57557)
117, 3000 Citadel Meadow Point Nw
Calgary, Alberta
Waiting for A new owner. Early possession is possible. This condo has undergone a significant upgrade, including flooring, paint, kitchen cabinets, countertops, and appliances. This excellent two-bedroom condo apartment is located in the Citadel Meadow Point. And is Virtually Staged. Conveniently located and a short distance from Stoney Trails, with quick access to St. Brigid Catholic School and a few minutes away from Citadel Park School K-5, shopping malls, and other amenities. This condo features a spacious living room and dining area with doors opening to a covered balcony, two good-sized bedrooms, a full bath, a kitchen with a breakfast nook, and a laundry room. It also offers quick-side access to the two outside parking stalls, allowing the owner to go straight from the condo at the end of the building to the stalls (#59 & #79). A laundry room storage area; you can move in immediately. Condo fees include electricity, heat, and water. Come and view the property to make it your home. Please have a look at the Virtual Tour. (id:57557)
51 7586 Tetayut Rd
Central Saanich, British Columbia
Open House Saturday, June 7th 2 - 4Pm. PRICED WELL BELOW ASSESSED VALUE! Welcome to easy and elegant living in the highly sought-after Hummingbird Green Village, an adult-oriented 40+ community that offers comfort, privacy, and modern convenience. This meticulously maintained 3-bedroom, 2-bathroom rancher boasts an open-concept layout with vaulted ceilings, skylights, and large windows, flooding the space with natural light. The heart of the home is the chef-inspired kitchen, featuring a wall-oven, ample cabinetry, and premium stainless-steel appliances. The bright and airy great room seamlessly connects to the dining area and living space, making it perfect for entertaining and everyday living. The primary suite is a true retreat, complete with a large walk-in shower, double vanity, and walk-in closet. The second bedroom features a built-in Murphy bed, offering flexibility for guests or additional workspace. A third bedroom provides further versatility as a home office or craft room. Throughout the home, beautiful laminate flooring ensures both style and easy maintenance. Step outside to your private, fully fenced SW-facing easy care and low maintenance backyard. The double-car attached garage offers ample storage and convenience. (id:57557)
314 964 Heywood Ave
Victoria, British Columbia
Ideally located on Beacon Hill Park, this building offers an exemplary location steps away from vibrant and quaint Cook Street Village. Suite 314 was purchased privately in 2019. Major upgrades include flooring and baseboards, lighting fixtures, patio door and window screens, white fencing panels on balcony, plus much more. In recent years, building upgrades have included a new boiler for the heating system, upgraded water pipes, roof improvements, and new tile work in the whirlpool area. In 2025 the monthly maintenance fee includes a new elevator cabin, updated bike and laundry rooms, garden design, and other upgrades as required. Fire alarm systems are diligently tested and maintained. This building boasts an active community that reflects a west coast way of life; easy access to beaches, walking and biking trails, pickleball courts, lawn bowling, a cricket pitch, tennis courts, playgrounds for kids & grandkids, the Cook Street Village community centre, and prime shopping on Cook St! (id:57557)
105 964 Heywood Ave
Victoria, British Columbia
Open House Saturday June 7, 2-4. Unbeatable Location in the Heart of Victoria! This bright and spacious 2-bed, 2-bath corner suite is a rare find in one of Victoria’s most desirable neighbourhoods. Just steps from the charm of Cook Street Village, the oceanfront along Dallas Road, and all the amenities of Downtown Victoria, the location truly speaks for itself. With over 900 sq. ft. of living space, the unit features a desirable floor plan with large windows and a peaceful outlook over the greenery of Beacon Hill Park. The suite is move-in ready and full of potential for your personal updates. The building offers a great selection of amenities, including a pool, saunas, lounge and games room, two spacious rooftop patios, and a hobby room. There is laundry in the building, and parking and storage options also available. If you’re searching for a comfortable home with a convenient lifestyle, this is a fantastic opportunity for families and down-sizers alike in one of the city’s most vibrant neighbourhoods. This is a leasehold property. (id:57557)
211 70 Saghalie Rd
Victoria, British Columbia
OPEN HOUSE FRI 4-6PM & SAT 2-4PM. Welcome to the Encore, a modern brick building with luxurious, hotel-inspired amenities! This bright and modern, top-floor condo offers large windows on each end of the unit allowing for an abundance of natural lighting. The eat-in kitchen is complete with premium stainless steel and integrated appliances including a gas range stove top and a custom hideaway dining table (that extends to seat 8 people!). The living room offers flexibility with a built-in TV/storage unit including a hideaway murphy bed! Live in luxury with access to many hotel-inspired amenities such as concierge, outdoor pool, seating areas, shared BBQ & firepits, common lounge area, guest suite, plenty of visitor parking, a large gym & an adjacent dog park for added convenience! You'll also find in-unit laundry, a designated secure underground parking stall & separate storage locker. Perfect for investors, professionals or first-time home buyers, you don't want to miss out! (id:57557)
214 562 Yates St
Victoria, British Columbia
Welcome to your new home at 214-562 Yates Street, where historic charm meets modern urban living. This unique loft-style condo features stunning exposed brick walls and soaring ceilings. Located in the heart of downtown Victoria, you're just steps away from top restaurants, shops, the Inner Harbour, and everything the city has to offer. Enjoy the character of heritage architecture blended with contemporary comfort, all within a well-maintained building that includes access to a shared rooftop patio—perfect for entertaining or relaxing. Don’t miss this rare opportunity to own a piece of Victoria’s vibrant Old Town. (id:57557)
410 964 Heywood Ave
Victoria, British Columbia
Open House June 7th, 2-4. Welcome to this bright and peaceful top-floor condo in Victoria’s sought-after Cook Street Village area! Enjoy serene mornings with coffee/tea on your east-facing balcony, flooded with gentle natural light. The fully renovated kitchen boasts sleek new stainless steel appliances and modern finishes, while the refreshed bathroom adds comfort and style. Located directly across from Beacon Hill Park, you’re just a short stroll from Downtown, the Ocean, Clover Point, and some of the city’s best cafés, restaurants, pubs, and beaches. Enjoy fantastic transit access and the unbeatable walkability of this vibrant neighborhood. The quiet, well-maintained building offers incredible amenities, with monthly fees covering water, heat, property taxes, a sauna & whirlpool, rooftop deck, resident games and lounge room, workshop, car wash station, and secure bike storage. Don't miss this rare opportunity to own or invest in one of Victoria’s most beloved and desirable communities! (id:57557)
1436 Merritt Pl
Victoria, British Columbia
Exceptional value! This 5-bedroom, 4-bath home offers the perfect blend of family comfort and versatile revenue potential. Tucked away in a quiet cul-de-sac, this 3000+ sqft residence sits among the treetops with stunning views of Cedar Hill Golf Course and beyond. Upstairs features a primary suite and two additional bedrooms, with a spectacular west-facing glass enclosed deck capturing evening sunlight. Large windows flood the flexible layout with natural light—a perfect canvas for your imagination.The lower level shines with a self-contained 1-2 bedroom suite, modern kitchen, stainless appliances, and cozy fireplace—easily commanding $2500/month rental income. This space works beautifully for multi-generational living or a home-based business. A Mediterranean microclimate nurtures fig, apple, cherry, pear and plum trees, as well as abundant herbs throughout the private yard with tiered patio. Updates include vinyl windows and electric forced air heating. The unobstructed sun exposure offers outstanding solar potential. Walk directly onto the golf course and 3.5km Chip Trail or take a 3-minute stroll to Cedar Hill Recreation Centre (gym, tennis, squash). Close to schools, Lansdowne campus, and Hillside Mall. (id:57557)
10 2210 Sooke Rd
Colwood, British Columbia
Welcome to your perfect home in Hatley Ridge! Tucked into a quiet, family-friendly community, this beautifully maintained detached 3-bedroom, 3-bathroom home offers over 1500 sqft of comfortable and stylish living space. From the moment you step into the grand front hallway with soaring cathedral ceilings, you'll feel right at home. The main floor features a bright, open-concept layout with 9' ceilings, upgraded flooring, and large windows that fill the space with natural light. The living room flows seamlessly into the dining area and well-designed kitchen, which includes quartz countertops, stainless steel appliances, a breakfast bar, and cabinet space for all your essentials—perfect for everyday cooking and entertaining. Step outside to your private backyard oasis, landscaped with mature perennials and greenery. The expanded patio is ideal for outdoor meals, morning coffees, and hosting friends. Whether you're entertaining or simply relaxing, this space is a true retreat. Upstairs, you’ll find three generous bedrooms, including a primary suite with a walk-in closet and a private ensuite with dual sinks and quartz counters. The upper floor also features a full bathroom and a convenient laundry room. Enjoy year-round efficiency and comfort with a dual-head heat pump, and peace of mind with a hot water tank that comes with a lifetime warranty. Additional highlights include a single-car garage and a driveway parking space. The Hatley Ridge development also includes a playground and low-maintenance living with a well-managed strata. Perfectly located just steps to Royal Roads University, Colwood Elementary, parks, and local shopping. Westshore Town Centre—the largest shopping destination in Greater Victoria—is only minutes away. Transit and major roads are easily accessible. Move-in ready and full of charm—this home checks all the boxes! (id:57557)
217 2374 Oakville Ave
Sidney, British Columbia
Open House Sat 2-4pm. NEW PRICING. Discover modern coastal living and convenience at RHYTHM LIVING—an exclusive collection of 36 boutique homes in vibrant Downtown Sidney. Only 7 one-bedroom, one-bath homes remain, including a variety of top-floor suites and private patio-style units with individual walk-up entrances. Just steps to cafés, shops, dining, beaches, and more, this brand-new move in ready community blends urban convenience with seaside charm. Residents enjoy a serene, shared courtyard with BBQ, firepit, and lounge seating, plus secure underground parking with EV rough-ins and generous storage. Visit the Show Home today and find your perfect home in one of Sidney’s most highly sought after walkable neighbourhoods! Price Range: $399,000 - $485,000. (id:57557)
502 2770 Winster Rd
Langford, British Columbia
MOVE IN READY! CANADA DAY INCENTIVE: $20,000 off list price only until July 1st! New price: $560,900 - 5% deposit! Welcome to this beautiful 2-bedroom, 2-bathroom unit offering a desirable wouthwest-facing position. Award winning builder, Viking Properties presents Winster Court, a 68 unit residence with 17 spacious floorplans. Inclds Heat/cooling pump, EV-ready parking stalls, Samsung Elite SS appliances, wide plank luxury vinyl floors, tile backsplash, quartz countertops & spacious decks to give each residence a welcoming, contemporary feel. Ply-Gem, x-large windows provide plenty of natural light! Lifestyle conveniences such as a courtyard, pet areas, rooftop solar panels, & bike storage. Winster Court boasts PREMIUM soundproofing! Pet Friendly (2 dogs or 2 cats),in the Heart of Langford w/ WALKSCORE of 92. SALES CENTER OPEN AT 715 GOLDSTREAM, WED-THURS 12:30-4:30PM, SATURDAY 12-2PM MEET AT 2770 WINSTER RD. (id:57557)
368, 6220 17 Avenue Se
Calgary, Alberta
Searching for an affordable home? This is it! a lovely 3 bedroom manufactured home in Calgary Village, conveniently located on 17th Ave SE, close to the big box stores of East Hills, including Walmart and Costco as well as the numerous shops of International Avenue. This home comes complete with a fridge, stove, microwave, washer and dryer. Featuring a generous, (13 x 23 ft.) family room, a good sized kitchen, a separate laundry room, large (10 x 13 ft.) primary bedroom plus 2 smaller bedrooms. This home has been recently renovated with new paint, new vinyl plank flooring and modern light fixtures. Everything is clean and ready for a new family. A new smoke /CO2 detector has been installed. Located on a landscaped lot with a garden shed included (as is) plus off street parking. Calgary Village is a quiet, family friendly park, professionally managed by Cove Homes Canada. Site rental includes clubhouse amenities of a games room, exercise room, common room with big screen t.v. and full kitchen, a children's park, and barbeque area (id:57557)
102 240 Stanford Ave E
Parksville, British Columbia
2-bedroom, 2-bath patio home in Baker Properties, a vibrant 55+ community. Located in the heart of Parksville, with a short walk to shopping, the beach, and all essential amenities. The spacious living/dining room is perfect for entertaining, complete with a cozy natural gas fireplace opening onto the private patio. Awning provides shade in the north facing backyard. Enjoy your morning coffee in the bright and cheery breakfast nook. The primary bedroom includes a full bath and walk-in closet. Natural gas water heater, new natural gas furnace and fireplace make for low cost heating. The garage is equipped with a bonus workshop area plus cupboards for all your storage needs. Baker Properties is well-managed with low strata fees, allowing one small pet, and offering a clubhouse with kitchen, bar, and library for special events. Additionally, RV parking is available. Copper plumbing. Subject to Probate. Move in condition, available for quick occupancy. (id:57557)
58 Honey Dr
Nanaimo, British Columbia
Welcome to this beautifully renovated mobile home, where modern comfort meets cozy living. This home has undergone an extensive transformation and is now ready for its new owners! Featuring new wallboards, new flooring, an updated kitchen with brand-new countertops, sink, appliances and renovated bathroom. Plus, it comes with a moveable kitchen island complete with bar stools, offering extra counter space and flexibility for your daily needs. The 4-year-old hot water tank adds convenience and peace of mind, and a ductless heat pump has been installed to work alongside the forced air furnace as well. The home benefits from an abundance of natural light. In addition, there's a spacious workshop out back—ideal for hobbies, storage, or projects, with plenty of gardening space as well. 55+ Park. Pet friendly. All measurements are approximate and should be verified if important. (id:57557)
5 399 Wembley Rd
Parksville, British Columbia
Welcome to The Pacific Grande, a sought-after 55+ strata complex, offering this spectacular end-unit townhouse filled with natural light. Designed for easy, comfortable living, the main level features 9-ft ceilings, a spacious kitchen with granite countertops, maple cabinetry, and newer microwave & dishwasher, plus a cozy electric fireplace. Just off the entrance, a versatile den can be used as a formal dining room or home office. The living room offers another electric fireplace and opens onto a private patio, perfect for relaxing or BBQ’ing in the warmer months. The primary bedroom on the main level features brand-new carpeting and a beautifully appointed ensuite with a relaxing soaker tub and separate shower. Upstairs, a bonus bedroom with its own ensuite and private balcony creates a serene retreat — ideal for guests. The strata offers a detached clubhouse including an affordable guest suite if you have extra company. Enjoy this prime location just minutes from shopping and amenities. *2 domestic pets allowed, dogs max 18'' in height. Don't miss this well looked after stylish, and well-appointed home! (id:57557)
9948 88 Av Nw
Edmonton, Alberta
This HISTORICAL BRICK BEAUTY is an absolute gem. Located on a PRIME CORNER LOT in Old Strathcona. GORGEOUS FEATURES – Main floor featuring original hardwood, stunning ornamental f/p (2), mouldings, windows & 1922 door. Total of 2100sq ft of dev. space w/ 6 beds and 3 baths. Close to $100K spent recently on upgrades including A/C (2021), bsmt bath (2021), freshly painted, new fencing, HUGE garage pad, 2020 HWT & furnace, upper windows (2015-2018), roof 2014. Outside you can enjoy the FRONT PORCH surrounded by mature lilacs, century old elms, & large, fenced backyard perennial garden. Easily the most CHARMING FAMILY home in this sought after Edmonton community filled with vibrant activity: schools, farmers market, Whyte Ave, RIVER VALLEY, Downtown and U of A just mins away! This 1922 home is also eligible for historical designation. Fantastic property to hold for future redevelopment too. Garage pad can support double carport with garden suite above. Endless opportunities! (id:57557)
#9 10620 122 St Nw
Edmonton, Alberta
This home is a blend of convenience and comfort! This beautifully updated 2-bedroom, 1-bath condo offers modern living and urban accessibility. Located just minutes from downtown, you'll enjoy quick access to restaurants, cafes, shopping, and everything the city has to offer. Step inside to find upgraded finishes throughout, including sleek flooring, contemporary fixtures, and a modern kitchen perfect for entertaining or everyday living. The open-concept living space provides a bright and airy feel, while the spacious bedrooms offer comfort and flexibility. The building itself has recently undergone a full exterior renovation, giving it fresh curb appeal and enhanced value. Whether you're a first-time buyer, downsizing, or investing, this turnkey unit is ready for you to move in and enjoy. (id:57557)
601 - 8130 Birchmount Road
Markham, Ontario
Furnished Luxury One Bedroom Condo In The Heart Of Downtown Markham. Just Move In!! Boasts 9' Ceilings, Granite Countertop And Marble Countertop In Bathroom. Open Concept, W/O To Balcony, Building Amenities Include: 24 Hr Concierge, Gym, Sauna, Party Room +++. Steps To Shopping Centre, Whole Foods, Banks, Restaurants, Shops, VIP Cineplex, Community Centre, Buses & Go Transit. Easy Access To Highways 404/407. Non Smoker, No Pets. Excellent Value & Location! (id:57557)
15, 26534 Township Road 384
Rural Red Deer County, Alberta
Nestled just minutes from Red Deer, this exquisitely updated estate offers breathtaking views overlooking the scenic Canyon Ski Hill—providing a picturesque backdrop year-round. With over 1,300 sq ft of beautifully finished living space, this 5-bedroom, 3-bathroom home is thoughtfully designed for both relaxed family living and sophisticated entertaining.Step inside to discover a brand-new chef’s kitchen that’s as stylish as it is functional—featuring a grand island, pot filler, custom spice racks, built-in cutting board, and top-of-the-line appliances. The open-concept dining area includes a custom bench with hidden storage, while the inviting living room boasts a sleek electric fireplace with built-in mantel. Luxury vinyl plank flooring flows seamlessly throughout the main living areas, enhanced by fresh designer paint, new doors, trim, and curated lighting selections.The primary suite is a true sanctuary—offering a spa-inspired ensuite with a large walk-in shower, double vanities, and indulgent heated floors. Two additional bedrooms and a show-stopping guest bath complete the main level.Downstairs, a second kitchen (no stove), gas fireplace, spacious family room, two more bedrooms, and a full bath make the lower level ideal for a guest retreat. Additional comforts include central air, central vac, updated smoke detectors, and a generously sized laundry room.Outdoors, enjoy tranquil evenings on the covered deck with new rails, soak in the 2023 hot tub, or host gatherings in the massive fenced yard. The 30x40 heated shop is a dream for hobbyists or professionals—featuring radiant heat, floor drains, tin walls, a mezzanine, commercial air compressor, and oversized door. An oversized attached 23x28 heated garage and expansive paved parking area easily accommodate RVs, trailers, and equipment.Major systems have all been upgraded for peace of mind: new septic (2021), new furnaces, hot water heater, pressure tank, and full replacement of poly-b plumbing. This extraordinary home is 100% move-in ready—offering luxury, functionality, and an unbeatable view.Schedule your viewing today and step into the lifestyle you’ve been dreaming of. (id:57557)
46 3109 161 Street
Surrey, British Columbia
Welcome to WILLS CREEK, where luxury & comfort meet resort-style living. This 3723 sq ft 3-level, duplex-style townhome features 5 beds, 5 bath w/ 2 primary bedrooms, including one conveniently located on the main floor with a beautifully updated ensuite . Entertain in style beneath soaring 20-ft vaulted ceilings in the dining room or step out onto your private patio from the chef-inspired kitchen. The finished basement, boasts a media room and large wet bar-perfect for movie nights or gatherings. Stay comfortable year-round with geothermal heating and cooling. The clubhouse offers a pool, hot tub, and fitness centre, while scenic walking trails weave through the complex. Ideally located near Southridge School, Morgan Creek Golf Course, and Morgan Crossing Mall. This is truly a lifestyle! (id:57557)
12572 62b Avenue
Surrey, British Columbia
Gorgeous 3 level custom built home in Panorama on 4203 SF lot with over 3380 SF living area. Main house fully renovated 2020. The main floor features high ceilings huge living and dining room with gas fireplace. Modern kitchen with huge island with fall, granite countertops, stainless steel appliances. Good size family room with fireplace. Main floor also features a bedroom with a full bath. Upstairs 4 bedrooms with 3 Ensuite bathroom and a Large Master Bedroom with Walk-In Closet and 4 Piece Ensuite. Basement features 2 bedroom unauthorized suite with separate entry. Huge theatre room for main house use. Back lane if you wish to use. This house also include an air conditioner. Walking distance to both levels of school. Easy access to Hwy 10 & 91.Book your showing all showings by appointment only. (id:57557)
13671 16 Avenue
Surrey, British Columbia
Premium R3-Zoned Opportunity - OFFERING TWO fully servicing lots, perfectly positioned for a two single home or Two 4-plexes with suites on each parcel. This is a rare chance to maximize your Investment. These prime lots measure 9,943 SF and 7,324 SF -a combined total of 17,840 SF- providing ample space for your visionary project. Enhancing an existing tenant-occupied home, renovated in 2019. W/ 2,340 SF of living space featuring 3bedrooms & 3bathrooms, it adds immediate value and income potential. Situated just steps from essential amenities & stunning White Rock Beach, this property is nestled in one of the most desirable neighborhoods. and within the prestigious catchments of Ray Shepherd Elementary & Elgin Park Secondary Schools. CALL NOW FOR MORE DETAILS! (id:57557)
122 5888 144 Street
Surrey, British Columbia
Located in sought after Sullivan Station area, ONE44 is a Vesta Built. 3 Storey Townhouse offers 3 bedrooms/ 2.5 bathrooms. Unit is featuring a HUGE Living space, a Gorgeous Kitchen with Stainless Steel appliances, granite countertops & eating bar, Single Car Garage + extra parking, a fenced yard, and much more. Upstairs boasts 2 HUGE Bedrooms, including master with ensuite and another full bath. Also features 1 bedroom and powder room on the lower level. Walking distance to YMCA, elementary and secondary school. Quick access to Highway 10 and King George Blvd. Single car garage and a full driveway for second vehicle. Perfect home for first time home buyers or an investment property. (id:57557)
44 11188 72 Avenue
Delta, British Columbia
Welcome to the Modern, Luxurious and Elegant Townhouse "Chelsea Gate" located at Sunshine Hills! This stunning 4 Bed 4 bath won't last!!! Open concept on main floor, offers ample daylight thanks to multiple windows and soft wood-tone laminate flooring, dual-colour kitchen with a large island and builtin s/s appliances. Upstairs 3 good sized bedrooms including the master room featuring a walk-in closet and full ensuite with his and hers sinks. All baths with quartz countertops.Located near top-rated Seaquam School, 2 minute drive to highways91, Sungod rec centre 5min, shopping malls and restaurants. Lots of visitor parking right beside the unit as well. (id:57557)
203 1975 154 Street
Surrey, British Columbia
Luxurious 2 Bed + Den, 2 Bath home facing the QUIET garden courtyard in Adagio II. Chef's kitchen w/ SS appliances & gas stove, granite counters and Island w/ a wine fridge; this home screams LUXURY! 9ft Ceiling w/ massive portrait windows and 122sqft Balcony w/ a gas hook up for your BBQ, all facing a courtyard surrounded by lush greenery giving you a private oasis to enjoy! Huge walk-in shower in the ensuite w/ quartz counters and under cabinet lighting, and split bedrooms perfect for privacy. Stunning amenities include grand resident's Lounge with Massive kitchen, 2 large screen TV's, cozy fireplace, billiards table, fitness centre and a steam Room. Centrally located, close to Semiahmoo Shopping centre, parks and schools. (id:57557)
2504 13428 105 Avenue
Surrey, British Columbia
University district by Bluesky Properties imaster planned community! new condo GST paid! 2 bd & 2 bath +open den! north east corner unit w a large balcony w lots sunlight & water, mountain, city views! Floor-to-ceiling/energy saving double-glazed windows, hybrid heat pump system w AC! Modern kitchen with high-end appliances! Exten TABLE transform your kitchen island into a large dining area! 23,000sft resort style club amenities: outdoor heated pool, spacious lounge, gym, entertainment area with party kichen, spin room, professional bike room, library, children's indoor/outdoor play area & 24-hour concierge service! Walking distance to Skytrain station, shopping mall, T&T supermarket, community center, library & 2 famous SFU & Kwantlen University! Ecole K.B. Woodward elementary & Ecole Kwantlen Park high school catchment! Open house: Sat, June 7, 2-4pm. (id:57557)


