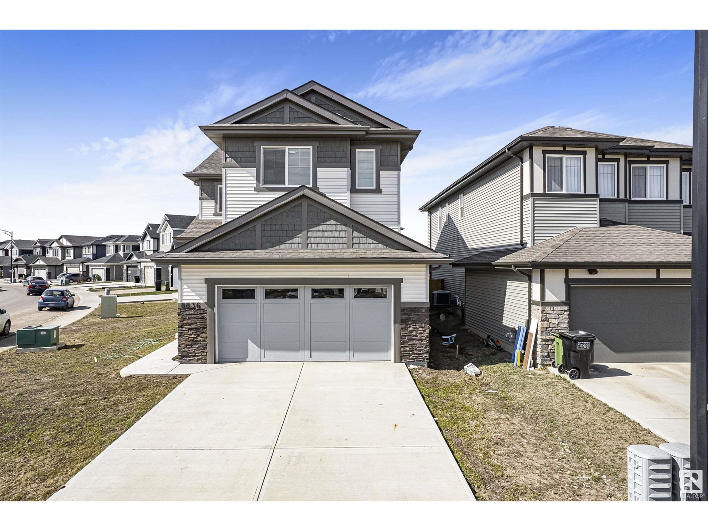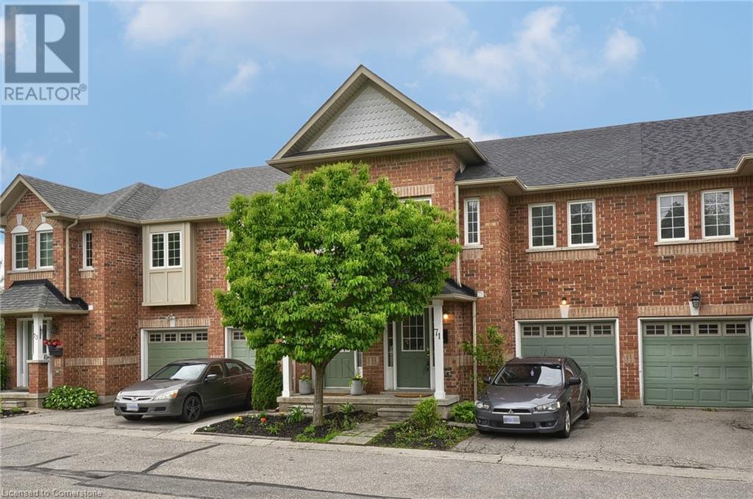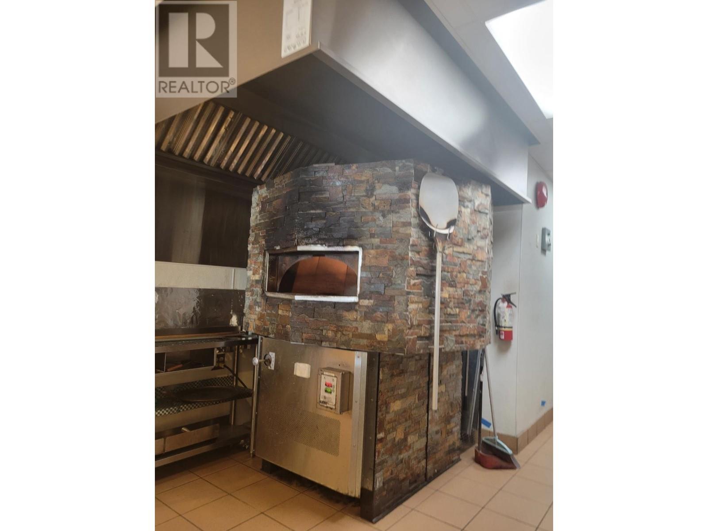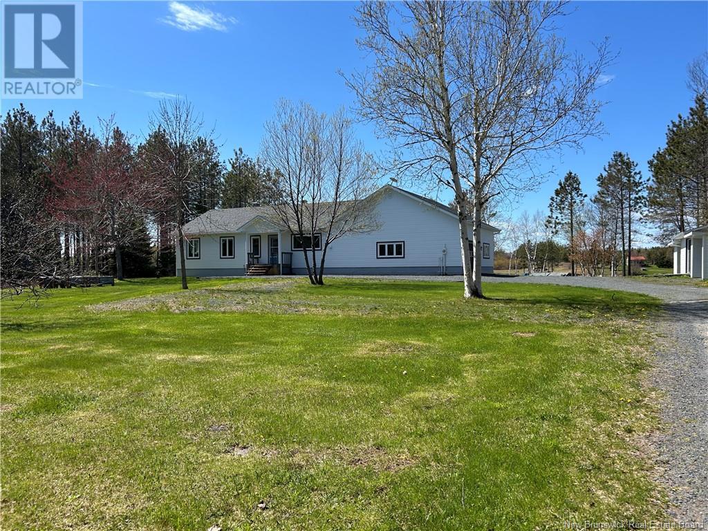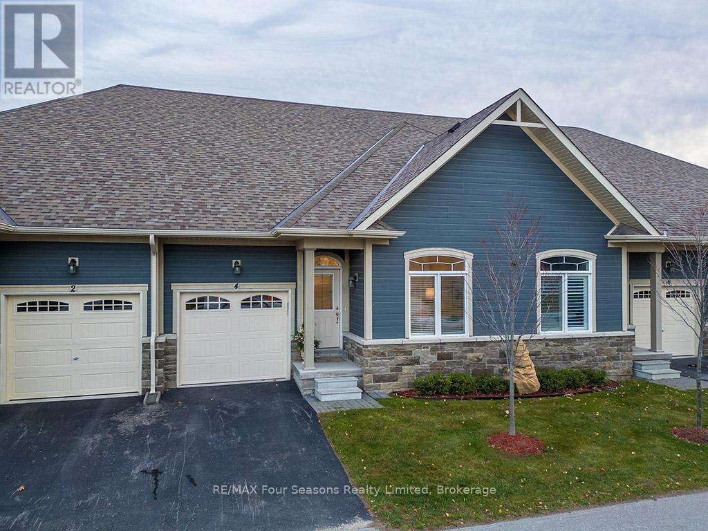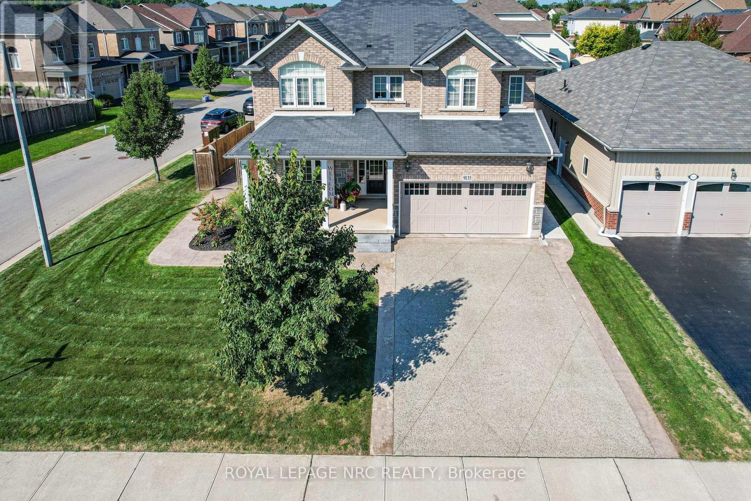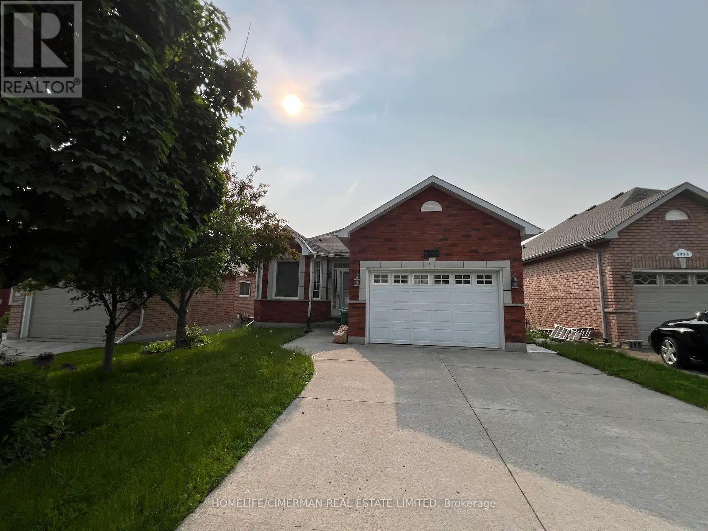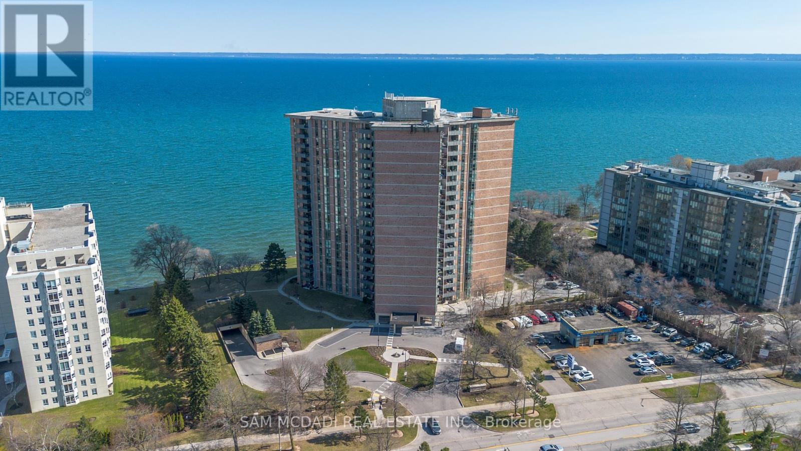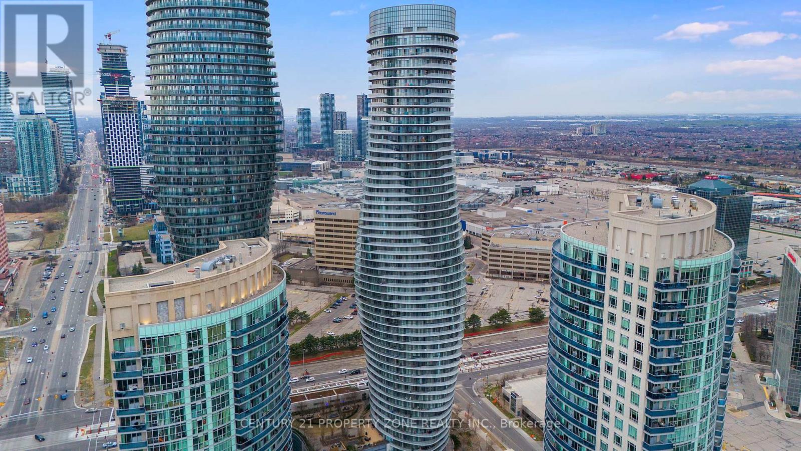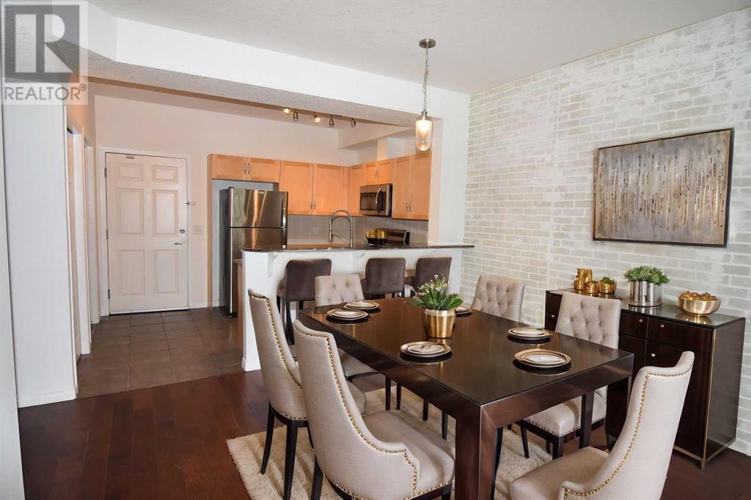8836 183 Av Nw Nw
Edmonton, Alberta
Welcome to this stunning 2022-built regular Lot corner unit in the sought-after community of Klarvatten ! Sitting on a huge lot, this home offers the perfect blend of space, style, and location. With 3 Bedrooms + DEN, there’s room for the whole family—and more! Enjoy the convenience of a separate side entrance, ideal for future basement development/ added privacy. The home features premium vinyl flooring, carpet finishes, fresh paint giving it a bright, modern feel. Each bedroom boasts large windows, for TONS of natural light as well WALK in Closets. The oversized double garage offers ample space for parking as it has massive frontage & storage, while the elegant Eldorado stone exterior adds incredible curb appeal. The kitchen comes fully equipped with all appliances included, making this home move-in ready. Located just 5 minutes from the Henday, commuting is a breeze. Plus, you’re just steps away from walking trails, shopping, pond, green space, and parks—perfect for active lifestyles and family fun! (id:57557)
3916 Landis Pl
Saanich, British Columbia
Tucked at the end of a quiet cul-de-sac, where neighbours are a gentle blend of families, couples, and long-time residents, this welcoming 4-bedroom, 3-bath home is more than a place to live — it’s a space to breathe. The heartbeat of the home lies outdoors, where a sun-drenched 550+ sq ft deck invites lazy mornings and quiet evenings under the gazebo or stars. A hot tub waits nearby, framed by gardens that have been lovingly shaped into a true sanctuary: vegetable plots ready for spring, a greenhouse and fruit already rooted in abundance — plums, berries, figs and more. The heritage Black Hawthorn stands like a watchful elder, while perennials and shrubs bloom with effortless rhythm, supported by a full irrigation system. Inside, natural light filters through solar tubes, dancing across engineered Brazilian Cherry floors. The updated kitchen offers glimpses of nesting swallows, an annual tradition. Upstairs, the wood-burning fireplace draws people close; downstairs, its electric counterpart brings ease and comfort. A large workshop or second garage with power and electric door, a full garage plus extra parking and an in-law suite with a private entrance — ideal for guests, family, or future flexibility. New hot water tank (2024), induction stove and fridge (2024), and a new main water line installed in 2021. The home is powered by a 200 Amp underground electrical service and warmed by connection — to nature, to community, to something slower and more grounded. Beyond the garden gate, the world opens up with private backyard gate access to the Lochside Trail. Whether you’re walking to the Swan Lake sanctuary minutes away, catching a nearby bus or heading toward the shops of Saanich Centre and Uptown Mall, everything feels within reach, yet comfortably removed. This is more than just a home—it's a lifestyle. A peaceful sanctuary with all the comforts and conveniences of city living, just steps from nature. (id:57557)
250 Ainslie Street S Unit# 71
Cambridge, Ontario
Welcome to 250 Ainslie St S, for those looking to downsize, invest, or perfect for first time home buyers. All exterior maintenance done for you. Spacious family room, with the kitchen just steps away. Sliding glass doors off the kitchen opens up to a deck for your morning coffee. For those who work from home, there is office space upstairs. 3 beds, 3 baths, 1415 sqft. The basement is a walk out with a separate entrance so the potential for mortgage help with a separate living space is here. So many options for this space. The stove, washer, and dryer are new. Hot water heater 2016, water softener 2023, furnace/AC 2022. (id:57557)
1490 Finlayson View Pl
Shawnigan Lake, British Columbia
Perched on a mountainside in Goldstream Heights, this breathtaking 6-acre estate offers unparalleled privacy and panoramic views (north, east & south) of Finlayson Arm, the Gulf and San Juan Islands, Mount Baker, downtown Victoria, and the Vancouver Island Peninsula. This custom-built 3-bed/2-bath rancher (2,040 sq. ft.) was thoughtfully designed to maximize the stunning views from almost every room, with an open-concept design, 10' ceilings, and oversized picture windows. The primary suite includes a spa-like ensuite with a double vanity and a standalone soaker tub. The spacious kitchen is well-appointed with a propane range, island seating, and premium finishes, making it ideal for entertaining and everyday living. A 600 sq. ft. wrap-around balcony provides the perfect outdoor space to take in the stunning views. The detached garage/carriage home features 10' ceilings on both levels, with a legal 1-bed, 1-bath suite (1,023 sq. ft.) on the upper and a 1,216 sq. ft. 3-bay shop on the lower. One of the bays has 20' ceilings for extra space or a vehicle lift. There is a separate utility room/2-pc bathroom for added convenience. The low-maintenance property allows you to spend more time enjoying the surroundings. Located in a private and serene setting, yet only a 20-minute drive to Langford or 30 minutes to downtown Victoria. Outdoor enthusiasts will appreciate the direct access to horse trails, hiking routes, and nearby attractions such as the Sooke Hills Wilderness Trail and Wrigglesworth Lake only minutes away. Experience luxury, modern living, and the beauty of Vancouver Island—all in one extraordinary package. Schedule your private tour today! (id:57557)
120 - 50 Clegg Road
Markham, Ontario
Move In Ready! Open Concept With Functional Layout, Laminate/Ceramic Floor Throughout. 24 Hour Concierge, Top Grade Amenities, Business Centre, Meeting Room, Fully Equipped Rec Centre With Pool. Excellent Location For Top Ranked Schools. Minutes To Supermarket, Restaurants, Viva Transit, Go Station, Vip Cineplex, Banks & Shops, Hwy 407/404. (id:57557)
8921 Hunts Cove Crescent
Cochin, Saskatchewan
Welcome to this beautifully crafted, year-round home on Hunt’s Cove Crescent in Cochin—perfectly positioned just steps from the beach and directly across from the peaceful flow of Lehman’s Creek. Built in 2016 with energy efficiency and thoughtful design in mind, this 2-bedroom, 1-bathroom property offers the ideal balance of comfort, style, and functionality. Step inside to an open-concept main living area that showcases a modern kitchen with shaker-style cabinetry, stainless steel appliances, ample cupboard space, and a central island—ideal for cooking, entertaining, or casual dining. The living and dining areas flow seamlessly together, highlighted by large windows and patio doors that capture panoramic views of the creek and surrounding natural beauty. At the rear of the home, you’ll find two cozy bedrooms and a bright, 4-piece bathroom featuring a high window for natural light, pearl-finish vanity, and a clean, fresh aesthetic. Outside, enjoy summer evenings on the wraparound deck or gathered around the backyard firepit, with terraced steps leading to the back of the lot for added outdoor space. This titled lot is fully equipped for year-round use, with a summer water line, a 400-gallon winter holding tank, and a recently installed natural gas furnace. The home also comes fully furnished, making it truly move-in ready with everything you need to start enjoying lake life right away. Located just a short walk from Hunt’s Cove Beach and within easy reach of local amenities, this home offers low-maintenance living in one of Cochin’s most desirable areas. Call for a private showing today! (id:57557)
25 2755 Lougheed Highway
Port Coquitlam, British Columbia
Hand made stone pizza business, 1371 sqft, having wood stone gas brick oven, Pitco fryer, commercial walk in cooler and freezer etc. Lease till 2026 + 5years, $ 4570/m all in. Having liquor licences. Inside of a strip mall that surrounding with high-rise buildings. (id:57557)
18 Ilfracombe Crescent
Toronto, Ontario
Rare Opportunity premium pie shape backyard in the Heart of Wexford-Maryvale!Discover this hidden gem just minutes' walk to Costco and all essential amenities. Nestled in one of Scarboroughs most desirable neighborhoods, this charming home offers unbeatable convenience steps to schools, TTC transit, parks, and a short drive to Highway 401.Enjoy a bright and spacious sunroom featuring two skylights, with a walkout to a large deck overlooking an enormous pie-shaped backyarda perfect space for entertaining, building an Olympic-sized pool, or potentially converting into multiple units (buyer to verify with city).This is a rare find with incredible potentialideal for families, investors, or builders. Dont miss this exceptional opportunity! (id:57557)
636 Rouncey Road
Ottawa, Ontario
Stunning 5-Bedroom Cardel home in Prestigious Blackstone! Welcome to the highly desirable community of Blackstone in Kanata South! This extended and upgraded Devonshire 2 model by Cardel offers over 2,500 sq.ft. of elegant living space, plus a fully finished basement perfect for growing families. Situated on a premium lot with added privacy, this 4+1 bed, 4 bath home backs onto quiet side lots with no direct rear neighbours. Step into a sun-filled main floor with rich hardwood flooring, an open-concept layout, and a show-stopping great room featuring soaring ceilings and a striking fireplace. The chef-inspired kitchen boasts granite countertops, extended cabinetry, a walk-in pantry, high-end stainless steel appliances including a gas stove and an adjacent mudroom with garage access. A flexible front room adds functionality as a dining room, office, or den, while the bonus nook area offers extra space for entertaining or everyday living. Upstairs, discover four spacious bedrooms, including a luxurious primary suite with a walk-in closet and spa-like ensuite. Two additional bedrooms also feature walk-ins, and the convenient second-floor laundry adds everyday ease. The fully finished lower level includes a large recreation room, full bath, guest bedroom, and ample storage- perfect for a media space, playroom, or home gym. Just minutes to schools, parks, trails, and shopping destinations. (id:57557)
259 Des Riverains Road
Pokemouche, New Brunswick
Built in 2001 and meticulously maintained over the years, this stunning open-concept home will capture your heart from the moment you step in. The kitchen was fully remodeled in 2021, offering a warm and functional space that flows beautifully into the dining and living areasall with a spectacular riverside view. Sitting on a 1.2-acre lot with approximately 175 feet of water frontage, this property offers peace, privacy, and a true connection to nature. 3 main-floor bedrooms, including a primary suite with its own private bathroom. Second full bathroom and convenient main-level laundry room. Spacious basement with potential for an additional bedroom, gym, artists studio, home office, or second cozy living areaperfect for movie nights or relaxing with Netflix. Attached 30x32 garage, perfect for vehicle storage or hobby mechanics. Large shed with garage door also included. An ideal opportunity for nature lovers looking for a move-in ready home with space, comfort, and charm. Dont miss this rare find! (id:57557)
105 Rabb Street
Smiths Falls, Ontario
EXCITING NEWS!!!! THE BUILDER IS INCLUDING THE APPLIANCES!!! Welcome to Maple Ridge the newest development by Campbell Homes. Pictured here is a Roclyn Model with 4 bedrooms and 3 full bathrooms. With 1593 sq ft on the main floor this Energy Star Efficient Home with ICF construction to the rafters provides a seemless blend of convenience and functionality. Enter through the impressive 8 foot front door with a triple locking mechanism to your spacious foyer with ceramic tile floors. The open concept design with a large dining and living area features 9 foot ceilings, a beautiful professionally designed kitchen with Lauryzen cabinetry with quartz countertops, showcased throughout the home. Enjoy the beautiful protected forest views as you curl up by the natural gas fireplace in the winter or enjoy from your upgraded covered balcony off your living room through the 8 foot sliding patio doors. Upgraded to have luxury vinyl plank flooring, 8 foot interior doors to all main floor rooms and closets. a professionally designed kitchen with a large peninsula, pantry, and main floor laundry and mud room with interior garage access. There are four generous sized bedrooms, the primary has an ensuite and walk-in closet.The basement will impress you with the well throughout design, light and views. The family room is ready for entertaining with the addition of a wet bar/snack station, the media room could be great for a projector setup or pool table, the possibilities are endless. Your guests may not want to leave if you let them stay in one of the 2 additional bedrooms with lots of light, plush carpet and walk-in closets, and a third full bathroom between them. The exterior of this home does not disappoint with it's beautiful brick, colour palette, upgraded dormer and covered balcony. Photos have been digitally enhanced. Astonishing Energy Star Efficiency Test Rating of 0.78!!!!!! Call and book your showing today or stop by the Sales Centre on Rabb St (id:57557)
5027 47 St
Mirror, Alberta
Unique Opportunity to own a 120' x 200' or 0.55 acre lot w/ utilities on site in the Quiet Community of MIRROR, AB. These 4 lots, each 50' x 120', are separately Titled. Each lot does have its own municipal address which would allow you to relocate friends or family on their own lot. Lacombe County confirms Power, Water, Septic & Gas are on site; likely the most southerly lot. Lot(s) are surrounded by Mature Spruce Trees, one driveway access on south end, 4 Sheds, Gazebo stays, Lawn Tractor, Fruit Fruits, Lilacs, Rhubarb plants, plus various other shrubbery with some fencing. Mirror is centrally located to many recreation activities and other communities - Buffalo Lake offer several Rec Area & Provincial Parks. Lacombe 30min, Red Deer 45min, Camrose 49min, Edmonton EIA 2h, Sylvan Lake 55min. Mirror is accessed off Highway 21. (id:57557)
21 Grosvenor Street N
Saugeen Shores, Ontario
Looking for a cottage, business location, or residential home? Centrally located in beautiful Southampton, only one block away from the beach. This amazing location also has all the amenities that you need within walking distance. (id:57557)
4 Sutton Lane
Collingwood, Ontario
Welcome to Balmoral Village, nestled in Ontario's four-season playground. This 2-bedroom bungalow is ideal for active adults, featuring an open-concept living and dining area with a vaulted ceiling, a cozy gas fireplace, and direct access to a private deck. The gourmet kitchen boasts stainless steel appliances, quartz countertops, and a breakfast bar, perfect for casual dining. The primary bedroom includes a walk-through closet and an ensuite with a luxurious soaker tub, while the second bedroom is served by a nearby 4-piecebath. Additional highlights include a single-car garage, main-floor laundry, and a spacious lower level that awaits your personal touch. Enjoy an active lifestyle with golfing, skiing, shopping, trails, Georgian Bay, a marina, restaurants, and more right nearby. A scenic 62 km trail system lies at your back door, while golf is steps from the front perfect for a quick game followed by dinner and live music on the deck with stunning escarpment views. Balmoral Village also offers a recreation center filled with amenities, including an indoor pool, exercise room, social room, and reading room. This home is truly a must-see! Total fees: $341.32-(condo fee $163.34 plus maintenance fee $177.98) (id:57557)
930 Downey Rd
North Saanich, British Columbia
Huge shop, 2 driveways, the best of country living in the quiet community of Deep Cove. Nestled on a level, very private 3.5 acres, this charming rancher has been immaculately maintained and tastefully updated, all the while preserving the character of the era. This home features a beautifully updated kitchen, engineered hardwood floors, vinyl windows, a bright and welcoming family room with a cozy wood-burning stove, and the list goes on. Surrounded by established gardens, this home offers four outdoor patio areas - perfect for morning coffee or an evening with family and friends. The east wing could easily be converted into a suite for family or rental income. 1,680 Sq. ft. permit-built shop (2011) featuring three spacious bays, including one with an over-height door for your RV. Outbuildings include former 4-stall barn with paddock areas, and there is an open area for a year-round riding ring with a drainage system in place. An idyllic country property in a fabulous location. (id:57557)
9135 White Oak Avenue
Niagara Falls, Ontario
IN-LAWS? BIG FAMILY? FULL 2 bedroom Accessory suite with private entrance. 5 Bedrooms, 3.5 Baths, 2 Kitchens and 2 Laundry rooms ( full size on 2nd floor and stackables in the accessory suite) AND YOUR OWN PRIVATE OASIS with the inground heated pool .... If you love to entertain look no further, this home has an amazing eat-in kitchen with an extra large pantry, as well as a formal dining room. High ceilings makes this home have that open air feeling. The primary bedroom is massive with a walk in closet and private en-suite with a soaker tub. The accessory suite is complete with 2 bedrooms, nice size kitchen, it's own washer and dryer, private entrance and egress window for extra safety. THE BONUS - This backyard OASIS is extremely special, you will feel like you are living in a 5 star hotel with this magnificent covered backyard kitchen overlooking your breathtaking heated inground pool with built-in fountains and lighting, a cozy conversation area and tons of room for all your family and friends. You really can have it all here in the Charming Village of Chippawa. Take a stroll to the creek, go for walks in our Picturesque parks and playgrounds and also being so close to the parkway and the new Hospital being Built. Extras, Hardwood throughout main and second level, 200 amp service, all brick & stone exterior, exposed aggregate driveway, stamped concrete around the house and throughout the backyard and an elephant cover for the pool. Don't miss your opportunity to make this remarkable home yours. (id:57557)
302, 50 Westland Road
Okotoks, Alberta
OPEN HOUSE SUNDAY JUNE 8 1:30-3:30 pm . BIG PRICE REDUCTION FROM $389,000.00 to $375,000 MOTIVATED SELLERS . EXCELLENT 3 Bed, 2.5 Bath END UNIT Townhome in a QUIET Complex! Welcome to this beautifully well maintained end unit townhome offering 3 bedrooms, 2.5 bathrooms, and an oversized single attached garage that occupies most of the ground level—perfect for extra storage or a workshop area. Step up to the bright and open main floor, featuring newer laminate flooring and knockdown ceilings for a fresh, modern touch. The fantastic kitchen includes crisp white cabinetry, stainless steel appliances, a central island with an extended stool bar, and a convenient pantry—ideal for any home chef! Enjoy meals in the generous dining area, offering plenty of room for a large table, and relax in the spacious great room filled with natural light. A private 2-piece powder room completes the main floor. Upstairs, the spacious primary bedroom comes with easy access to a 3-piece bath with a corner shower. You'll also find two bedrooms, another full 4-piece bathroom, and convenient upper-level laundry—no more hauling laundry up and down stairs! Step out onto the big main floor balcony with a gas line hookup for your BBQ—perfect for summer grilling. This quiet, well-kept complex is the perfect place to call home! (id:57557)
1055 Baker Street
Peterborough North, Ontario
Charming All-Brick Bungalow With 2+2 Bedrooms And Great Income Potential. This Well-Kept Home Features Hardwood Floors On The Main Level, A Bright Kitchen With Walkouts To A Glass-Enclosed Sunporch And Deck-Both Offering Beautiful City Views. The Finished Basement Includes A Separate Entrance, Two Bedrooms, A Second Kitchen, And A Full 4-Piece Bath, Making It Ideal For Extended Family Or Rental Use. The Main Floor Also Has A 4-Piece Bath And Direct Access To The 1.5-Car Garage. (id:57557)
340 Macdonald Avenue
Oromocto, New Brunswick
Welcome to 340 MacDonald Avenue, nestled in the heart of Oromocto! As you approach the home, you'll be greeted by charming brick walkways leading to a spacious foyer perfect for dropping your coats and stepping into comfort. The main living room offers abundant natural light and is ideal for relaxing or entertaining. Love to cook? The kitchen features solid wood cabinetry, unique wood-accented ceilings, a built-in stovetop, and a wall oven ,everything you need to whip up meals for family and friends. Down the hall, you'll find a large bathroom complete with a jetted tub and a separate shower for your private retreat after a long day. The spacious primary bedroom includes its own direct access to the bathroom, and two additional bedrooms complete the main floor. Head downstairs through the main foyer or use the separate walkout entrance, making this level ideal for a potential in-law suite or income property. The lower unit features an open-concept kitchen, dining, and living area, along with two more bedrooms. One of these bedrooms even has direct access to a deck, perfect for enjoying your morning coffee. Outside, this home sits on a generously sized lot and features a stunning three tier deck, offering private access to each unit ideal for multi-generational living or rental flexibility. Located close to schools, shopping, and all amenities, this home is perfect for your family and truly a must-see! (id:57557)
908 - 5250 Lakeshore Road
Burlington, Ontario
Welcome to your dream lakeside retreat in beautiful Burlington. Nestled on the serene shores of Lake Ontario, this stunning lakefront condo offers the perfect blend of tranquility, luxury, and convenience. From the moment you step inside, you'll be captivated by the breathtaking water views and the thoughtfully designed space that feels like home. Meticulously maintained and tastefully upgraded, this unit boasts an open-concept living and dining area ideal for both relaxed living and entertaining. Step out onto your private balcony to savour the magnificent sunrises over the lake inspiring way to begin each day. Enjoy a lifestyle of comfort and community with an impressive selection of building amenities, including an outdoor pool, a fully equipped exercise room, games and party rooms, a workshop, and male/female saunas. Whether you're looking to stay active, connect with neighbours, or simply unwind, everything you need is right at your fingertips. Whether you're seeking a peaceful sanctuary for retirement or a stylish, modern space to host family and friends, this exceptional condo delivers on every level. Don't miss your chance to own a slice of paradise on Lake Ontario. Make waterfront living a reality. (id:57557)
1003 - 50 Absolute Avenue
Mississauga, Ontario
Experience Iconic Luxury at the Marilyn Monroe Towers! Welcome to this beautifully upgraded one-bedroom, one-bathroom condo in the heart of Mississauga. It offers a spacious and functional layout, with soaring 9-foot ceilings, engineered hardwood flooring, and floor-to-ceiling windows that fill the space with natural light and elegance. The modern kitchen is a chef's dream featuring granite countertops, tall cabinets, and Whirlpool stainless steel appliances. The generous primary bedroom boasts a full double mirrored closet and direct access to a rare 90 sq. ft. full-width balcony with double walkouts, perfect for morning coffee or evening views. Includes one parking space and locker for added convenience. Located in a high-demand area, steps from Square One, the GO Terminal, parks, restaurants, and highways 401, 403, and QEW. Walk to the Japanese Garden, enjoy luxury amenities, and live in one of Mississauga's most iconic buildings. Perfect for first-time buyers, downsizers, or savvy investors, this is the lifestyle you've been waiting for! (id:57557)
404, 5720 2 Street Sw
Calgary, Alberta
YABBA DABBA DOO, WHAT A LOCATION! Walk to Chinook Centre, LRT, Restaurants, Medical, Dental and if you love to THRIFT – there are five second hand thrift stores nearby! Enjoy the convenient proximity to the nightlife of downtown without the hassle of living in the "do you have any spare change' craziness that comes with living downtown. TWO bedrooms, TWO bathrooms, IN SUITE LAUNDRY, TITLED heated secure PARKING and TITLED EXTRA STORAGE. Enjoy 9ft ceilings, stainless steel appliances, HARDWOOD flooring and GRANITE countertops, as well as a WEST facing deck. There is Visitor parking, a massive green space and an amazing kids playground on the east side of the building. IF you have been having difficulty finding a condo board to approve your two small dogs (or cats!), this might be the one for you! IF you are an investor looking to add to your portfolio, the size and location of this unit would be very attractive to renters. IF you are a first-time buyer looking to find your first place, this could be the one to call home. IF you are looking to downsize and travel but aren’t quite ready for the bingo crowd, this one is perfect for that in between living. Come and see this awesome condo in a great, well looked after building. Grab your phone and contact your favorite Realtor! (id:57557)
2819 191 St Nw
Edmonton, Alberta
The Alexandria model by Parkwood Builder is a masterpiece of modern design, offering a seamless blend of luxury and functionality. From the moment you step inside, you're greeted by a stunning interior featuring cabinet-to-ceiling quartz finishes, providing a sleek and polished look throughout. An electric fireplace adds warmth and sophistication, complemented by expansive large windows that flood the home with natural light. This spacious residence boasts 5 bedrooms and 4 washrooms, ensuring comfort and privacy for every member of the family. The home also includes a spice kitchen, perfect for culinary enthusiasts, and a convenient side entrance to the basement, offering additional flexibility for future use. The 19.5x22 garage is thoughtfully designed with a drain system. Elegant railings enhance the aesthetic appeal, while every detail reflects meticulous craftsmanship. (id:57557)
2418 Aspen Drive
Coaldale, Alberta
A spacious, custom home with high end finishes and no rear neighbours! This bi-level bonus offers plentiful parking with a triple attached heated garage and extended driveway, one of the great benefits of the Cottonwood community! There's a grand covered entrance as you approach this home with soaring ceilings in the foyer, a built-in storage bench and ambiance lighting in the stairs. The quartz kitchen offers a ton of counter space with elongated cabinetry extending into the dining room and a bonus coffee station. There's a gas cook top, corner pantry and 2 skylights in the vaulted ceiling that bring in natural light to the kitchen. The living room is centred around the gas fireplace with built-ins flanking both sides. There are 2 bedrooms that share the main floor along with a 4 piece bathroom and spacious laundry room, complete with sink! Heading upstairs, there is a well sized primary suite with HUGE 5 piece en-suite bathroom and walk-in closet with great shelving options. The walk-up to grade basement has a wet bar, secondary gas fireplace, storage area, two additional bedrooms (both with walk-in closets), 4 piece bathroom and a covered patio under the deck! The yard is landscaped, has a solid stone fence, patio and is only a few blocks from Cottonwood Park! (id:57557)

