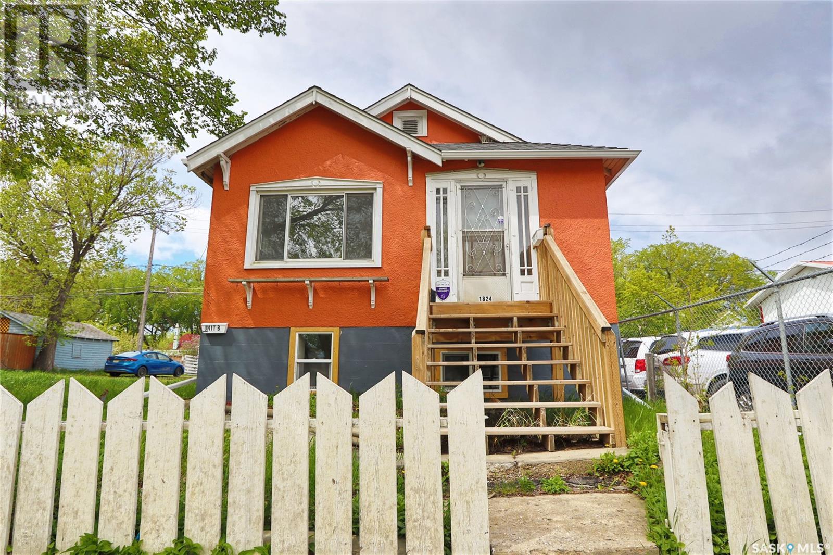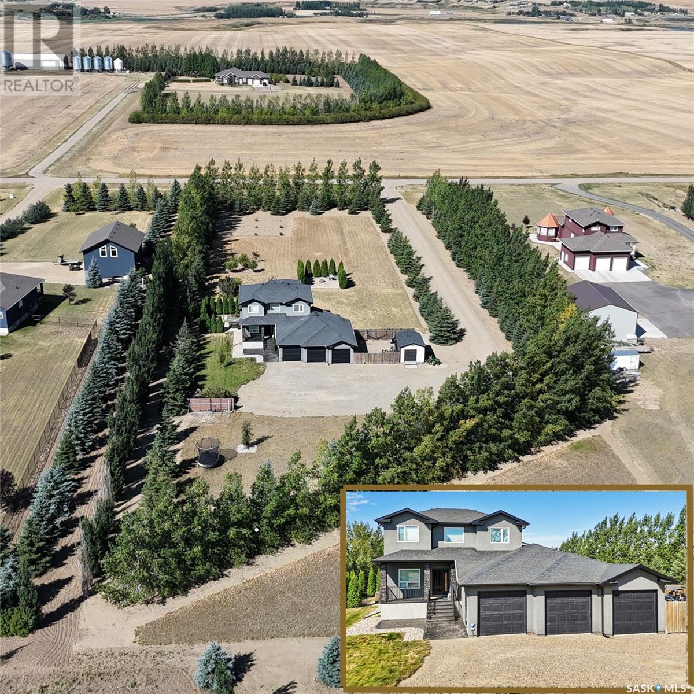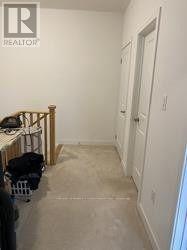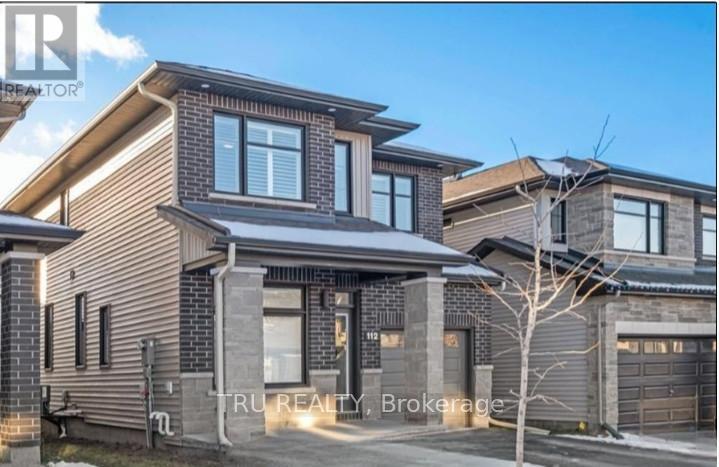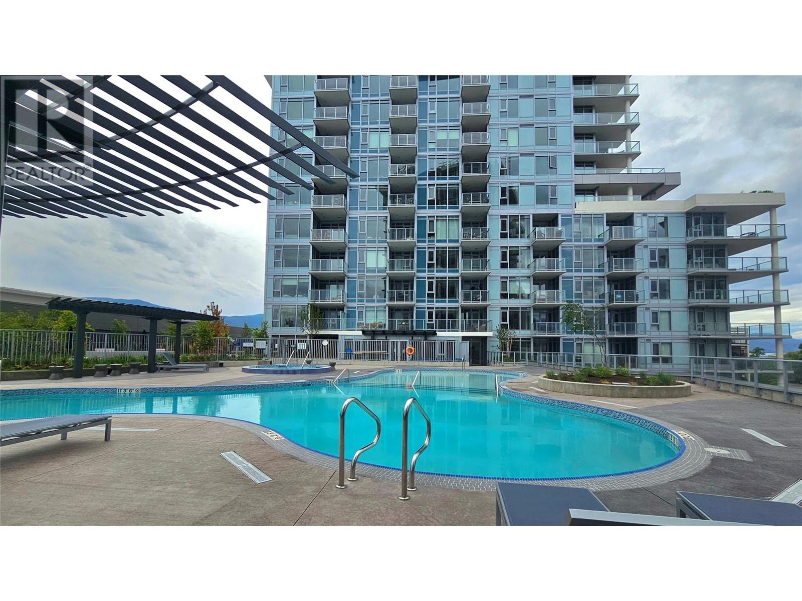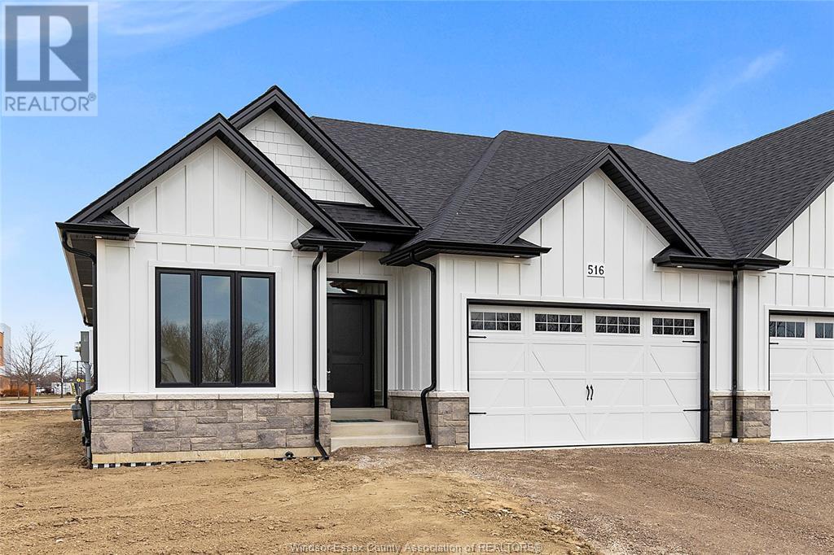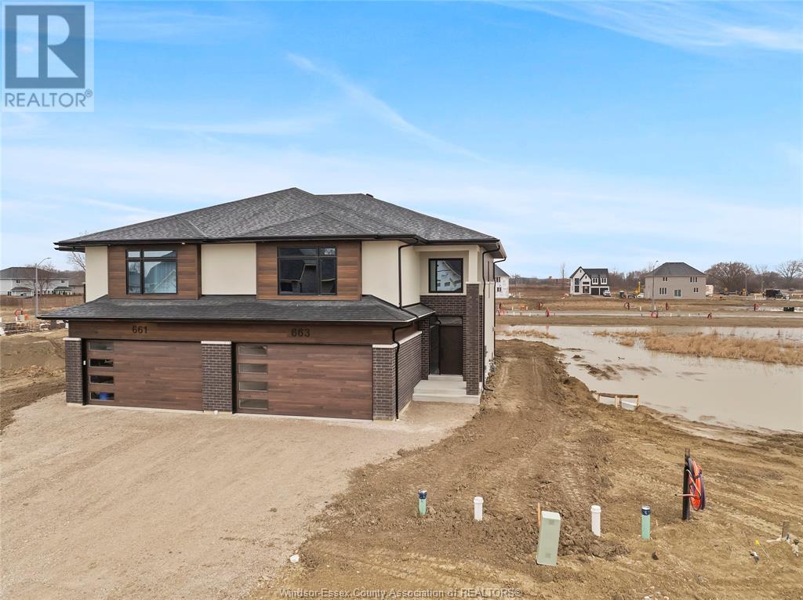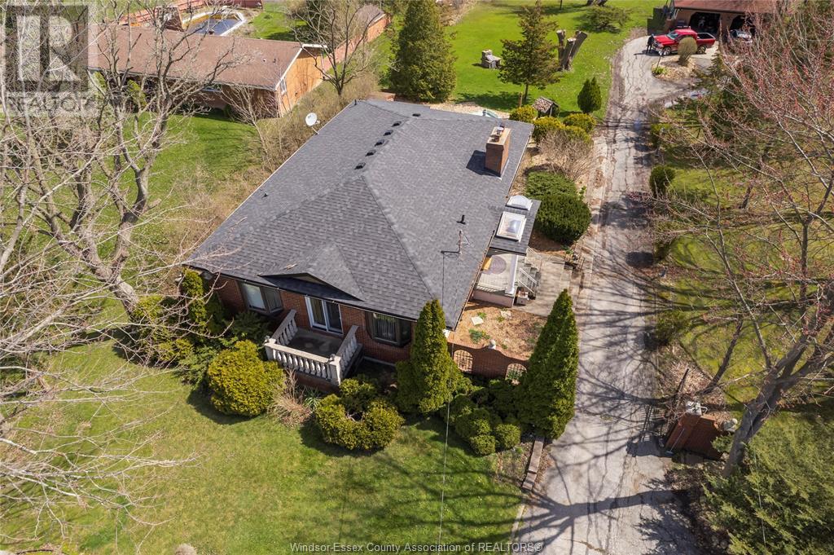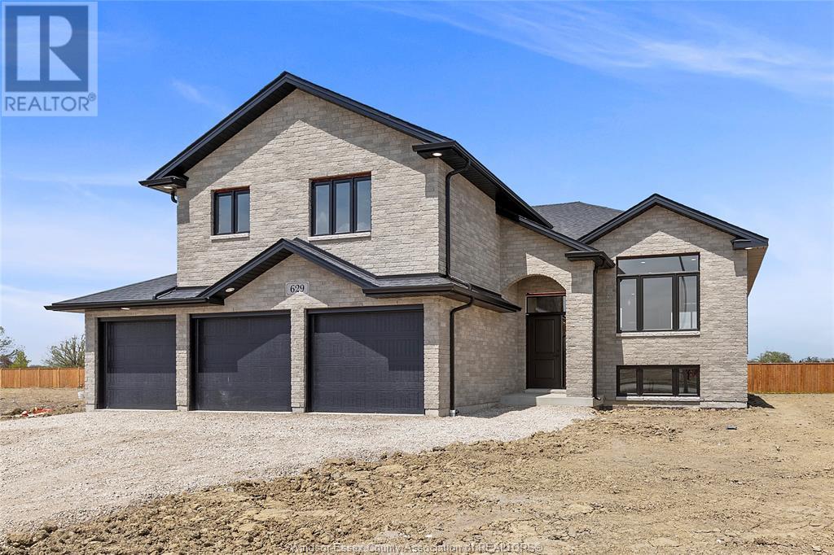1824 Winnipeg Street
Regina, Saskatchewan
This updated bungalow is ideally located near the Ukrainian Coop, downtown amenities, and public transit—making it a great choice for homeowners or revenue seekers. The main floor offers two bedrooms, a bright open-concept living and dining area, and a functional kitchen with plenty of cabinet space. Finished with modern vinyl plank flooring throughout, the home also features a front foyer and a large rear mudroom for added convenience and storage. The recently renovated legal basement suite includes two additional bedrooms, a second full kitchen, a living area, full bathroom, in-suite laundry, and a private entrance—ideal for generating rental income or accommodating extended family. Recent upgrades include: Upgraded electrical panel and Hard-wired smoke detectors. Move-in ready with strong income potential with Tax exemption for 5 years starting 2026. (id:57557)
1103 Patrick Terrace
Saskatoon, Saskatchewan
Tucked away at the corner of a quiet cul-de-sac in the desirable community of Willowgrove, this beautifully maintained open-concept bungalow offers luxury, space, and comfort on a large fully landscaped lot. Step inside to find gleaming hardwood floors throughout the main level, an inviting living room including a unique style gas fireplace, and a stylish kitchen featuring granite countertops, stainless steel appliances, and a spacious dining area—perfect for entertaining. The main floor hosts three generously sized bedrooms, including a primary suite with a luxurious 4-piece ensuite complete with a jetted tub, and dual closets (one walk-in). A second 4-piece bathroom and a convenient mudroom off the kitchen leading to the double attached, insulated, and heated garage complete the main level. The fully finished basement—professionally completed just one year ago—is a showstopper. Enjoy cozy evenings in front of the stunning custom stone fireplace wall, entertain at the stylish custom bar, and appreciate the thoughtful built-in cabinetry throughout. The lower level also includes two additional bedrooms, a 3-piece bathroom, a dedicated gym area, a large playroom, and a spacious laundry/storage room. Outdoors, unwind on the expansive deck with hot tub access, or enjoy the large backyard oasis with a garden area, trees and shrubs, a shed, and underground sprinklers. The home also features central air conditioning and a brand-new furnace installed in 2025. This is the perfect property for families or anyone looking for a turnkey home in a prime location with room to grow. Don't miss your chance to own this one-of-a-kind Willowgrove gem!... As per the Seller’s direction, all offers will be presented on 2025-06-08 at 5:00 PM (id:57557)
307b 3355 Green Poppy Street
Regina, Saskatchewan
Welcome to 307B – 3355 Green Poppy Street, a stylish and affordable 2-bedroom, 2-bath townhouse condo in Regina’s desirable Greens on Gardiner neighborhood. This 915 sq. ft. two-storey home features a bright open-concept layout with laminate flooring, a modern kitchen, spacious living area, upper-level laundry, and a private balcony. Built in 2017, the unit includes one electrified parking stall, central A/C, and a heat recovery unit. With low condo fees covering common area maintenance, snow removal, and more, this move-in ready home offers great value for first-time buyers or investors. (id:57557)
117 Westview Drive
Swift Current Rm No. 137, Saskatchewan
Discover the perfect blend of tranquility & convenience in the Warkentin development, just 5 km from the city! Inside, you’ll find 1,938 ft² of living space across two levels, plus a spacious basement—ideal for your growing family with 6 bedrooms and 4 baths. Don’t forget the oversized heated triple garage! A stamped concrete walk leads you to the inviting covered front veranda. Step inside to a stylish floor plan. To your left, there’s a cozy office, while straight ahead, the open-concept kitchen, dining, & great room welcome you. The modern kitchen features white cabinets, a contrasting sit-up wood island, gleaming black granite, a corner pantry, and a contemporary backsplash. It comes complete with stainless steel appliances, including a 6-burner range & a state-of-the-art Samsung fridge! The dining nook is framed by large windows and a door leading to a covered west-facing deck. The great room boasts warm oak flooring and a striking gas fireplace, creating a cozy atmosphere. On the main floor, you’ll also find a convenient 2-piece bath off the garage and a mudroom area. Upstairs, discover 4 spacious bedrooms, including a luxurious primary suite with a 5-piece ensuite featuring a double vanity, Jacuzzi air tub, walk-in closet, double tiled shower, and granite countertops. A well-appointed 4-piece main bath serves the other bedrooms, and the laundry area is conveniently located in a closet. The lower level features a family rec room, 2 additional bedrooms, and a modern 4-piece bath. Outside, the beautifully manicured yard showcases vibrant landscaping, lush greenery, and a charming fire pit area—perfect for gatherings. Plus, enjoy the benefits of city water! This stunning home is filled with extra details and contemporary finishes throughout. With numerous updates like new windows, stucco, shingles, a water softener, an on-demand hot water heater, and more, this acreage truly has it all! (id:57557)
14 Beliveau Street W
Vaughan, Ontario
Address: 14 Beliveau St Vaughan, 9 Feet Ceiling, 5 plus Years Old Built, 2 Bedroom Plus Den With Garage, Stainless Steel Appliances, Granite Counter Kitchen, Super Location, One Bus To York University/Subway, Close To Shopping And Highway. Aaa Tenant, Curtain/Window Covers Will Be Provided. Martin Grove And Steeles Intersection (id:57557)
202 - 195 Besserer Street
Ottawa, Ontario
Fully Furnished! Stylish downtown living awaits in this bright, open-concept 2-bedroom plus den, 2-bath condo with floor-to-ceiling windows, a sleek kitchen featuring granite countertops and stainless steel appliances, and a large private terrace that runs the full length of the unit. The den includes custom built-in shelving, creating the option of a functional home office, while brand new hardwood flooring adds warmth and elegance throughout. The bathrooms feature upgraded cabinetry, adding a touch of luxury. With in-unit laundry, underground parking, a storage locker, and access to premium amenities including a 24-hour concierge, indoor pool, fitness centre, outdoor terrace, and party lounge. Located steps from the LRT, Rideau Centre, University of Ottawa, and the ByWard Market. Also listed for sale, MLS: X12151078 (id:57557)
112 Minikan Street
Ottawa, Ontario
Welcome to your semi-furnished dream home in the heart of Findlay Creek! This beautifully upgraded 3-bedroom + office residence features elegant Douglas shutters throughout, gleaming hardwood floors, and a chef-inspired kitchen complete with quartz countertops, high-end appliancesincluding a smart fridge. The open-concept main floor offers a cozy gas fireplace in the living room and a formal dining space perfect for hosting. Upstairs, enjoy a luxurious primary suite with a walk-in closet and a stunning 5-piece ensuite, plus convenient second-floor laundry. Step outside to a private backyard ideal for relaxing or entertaining. Located just steps from parks and scenic walking trails, this home combines elegance, comfort, and modern functionality in a sought-after community. Dont miss this opportunity! (id:57557)
3699 Capozzi Road Unit# 104
Kelowna, British Columbia
Welcome to lakeside luxury resort-style living at AQUA. Embrace the essence of waterfront relaxation in this South-Facing ground floor unit with extra large private terrace patio. 1 Bedroom and 1 Bathroom unit with 1 secured covered parking. Dive into a lifestyle of leisure as you immerse yourself in the world-class Aqua Boat Club, ready to embark on adventures of surf and sun across Lake Okanagan. This 15-story solid concrete construction offers peace of mind, with 8 inches of concrete between floors, oversized windows, central hot water system included in the strata fees. Enjoy quiet & efficient heating & cooling through VRV (variable refrigerant volume) & ERV (energy recovery ventilator), along with fiber-optic wiring, quartz countertops, premium stainless-steel appliance package, upgraded microwave and trim kit, wine fridge, waterfall island, 10 feet high ceiling. AQUA is pet-friendly with no size restrictions, offers an outdoor pool, hot tub on the 5th floor, lounge seating, landscaped BBQ area, two-story 2000 sq ft gym & yoga/meditation area, co-workspace, poolside fireside lounge, shared kitchen, conference room & dog wash station, paddle board storage. Priority access to membership opportunities at onsite world-class Aqua Boat Club, at current market rates, subject to availability. 2-5-10 year new home warranty. Quick possession possible. Price plus GST. (id:57557)
516 Orsini
Lakeshore, Ontario
WELCOME TO LAKELAND'S ""FEATHERSTONE"" MODEL! STUNNING SEMI (2 PLEX) FEATURES 2+3 LARGE BEDROOMS & 2+1 BATHROOMS. MASTER BEDROOM HAS GORGEOUS ENSUITE BATH, MODERN DESIGN AND FINISHES THRU-OUT, OPEN CONCEPT LIVING WITH GOURMET EAT-IN KITCHEN & MAIN FLOOR LAUNDRY ROOM & FULLY FINISHED BASEMENT. STUNNING CATHEDRAL CEILINGS IN KITCHEN / GREAT ROOM. BEAUTIFUL COVERED REAR PORCH WITH COMPOSITE DECKING. CONCRETE DRIVEWAY AND WALKWAY TO FRONT DOOR. FULLY SODDED PLUS UNDERGROUND SPRINKLER SYSTEM INCLUDED. (id:57557)
663 Linden
Lakeshore, Ontario
Discover the Pinecrest Model by Lakeland Homes, a fusion of modern elegance and expansive living. This semi-detached home, graced with 5 bedrooms and 3.5 bathrooms, boasts a sophisticated contemporary design that extends through its interior and exterior. The open-concept living areas are tailored for entertainment and social gatherings, while the private bedrooms offer a tranquil escape for rest and rejuvenation. Each corner of this home reflects a commitment to luxury and comfort, setting the stage for a refined living experience. (id:57557)
8550 Disputed Road
Lasalle, Ontario
Welcome to 8550 Disputed rd. 120x2230 ft lot (6.12 acres as per MPAC) Single family home, 2+den bedrooms, 2.5 baths with an oversized detached 2.5 garage/workshop area. this property is one of a kind, private, quaint, with 6.12 acres you'll have plenty of room to add your organic garden, pool, tennis court. enjoy your own private forest and stream that runs through the property. your whole family will absolutely love it here. Updates: roof 2023, Lennox furnace and AC 2013, mostly vinyl replacement windows, septic tank last cleaned 2023 50000$ solar panels (owned) included in purchase price with annual income of approx $8000.00. (id:57557)
629 Summit Street
Lakeshore, Ontario
Welcome to the stunning Gabriel model in Oakwood Estates, Lakeshore! This exquisite raised ranch with bonus room home spans 1900 square feet and features 3 spacious bedrooms perfect for modern living. With 2 baths, including luxurious en suite, this residence offers both comfort and convenience. The open-concept design seamlessly connects the gourmet kitchen, to the inviting family and dining areas, ideal for entertaining. Enjoy the added convenience of a three-car garage and a charming covered porch for outdoor relaxation. Located near fantastic schools, scenic walking trails, shopping venues, and a splash pad, this home embodies the perfect lifestyle. Built by Maple Leaf Homes, the Gabriel model offers customization options and a wide selection of beautiful finishes, allowing you to create your dream home! (id:57557)

