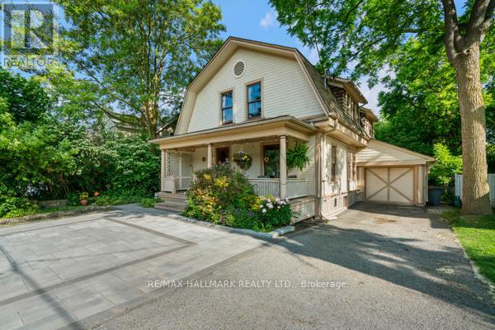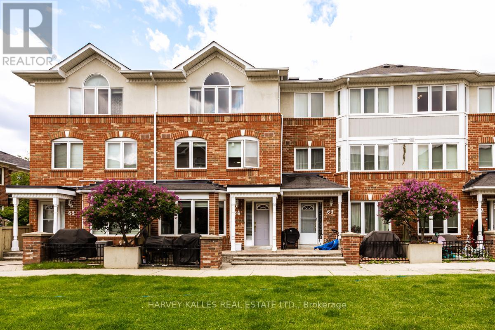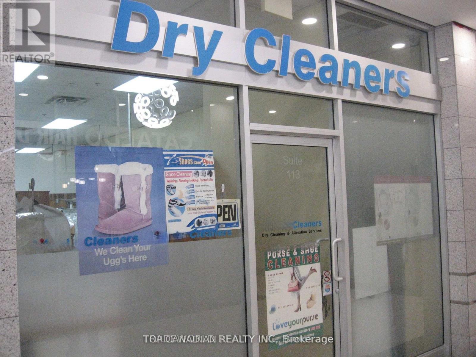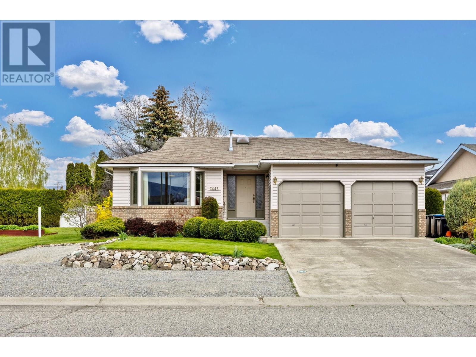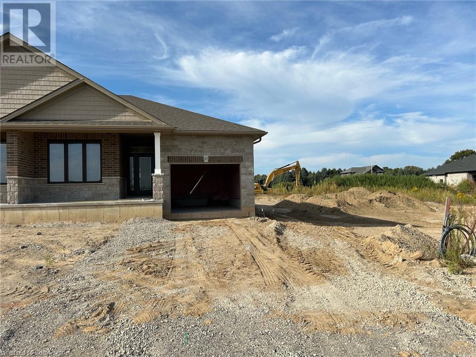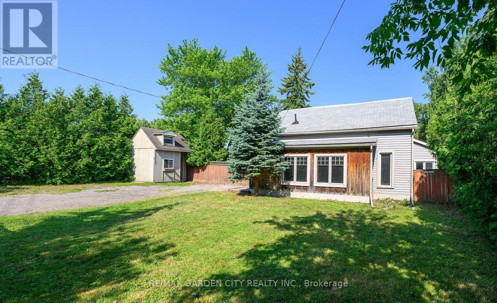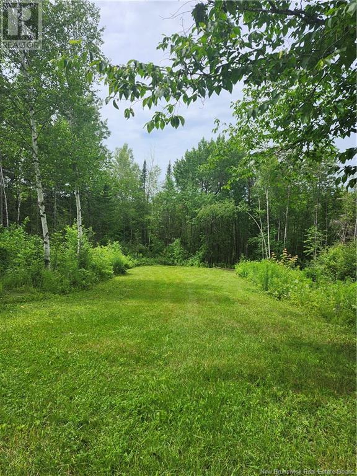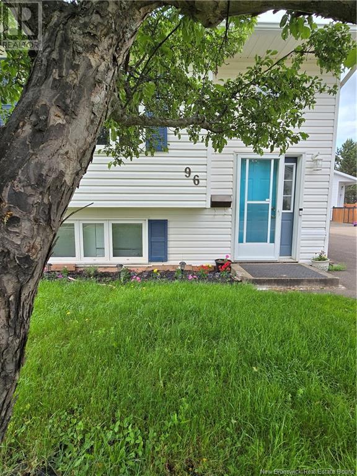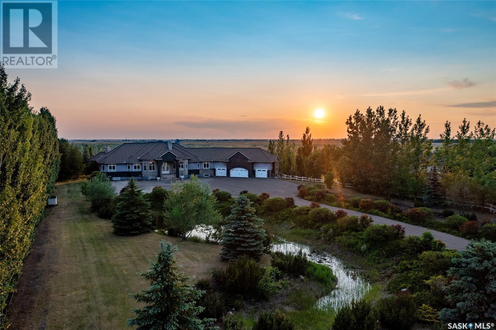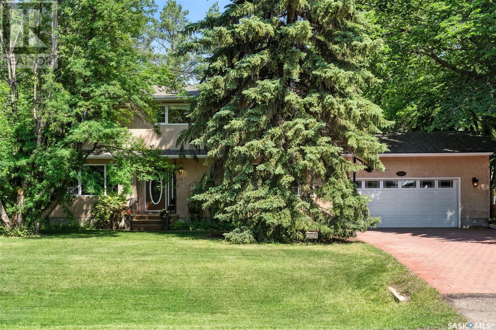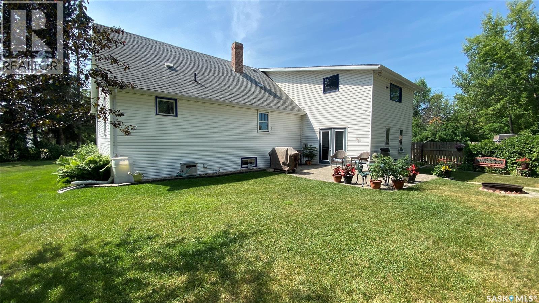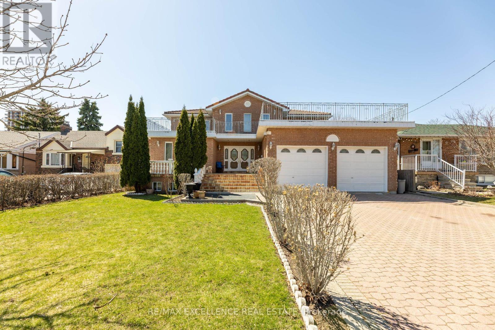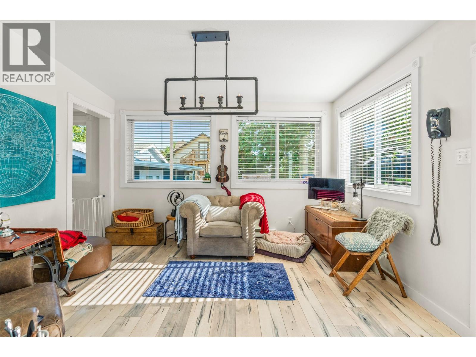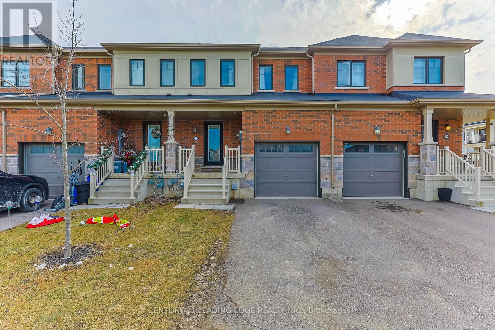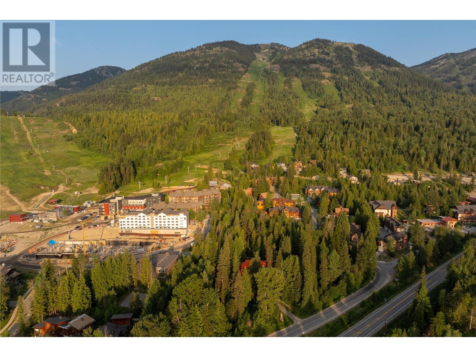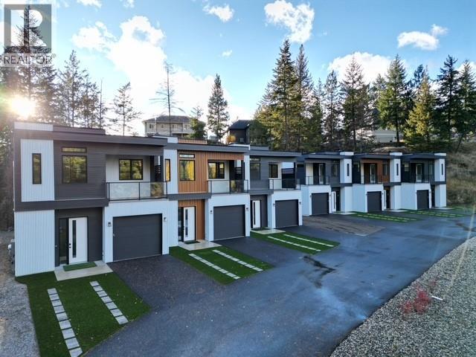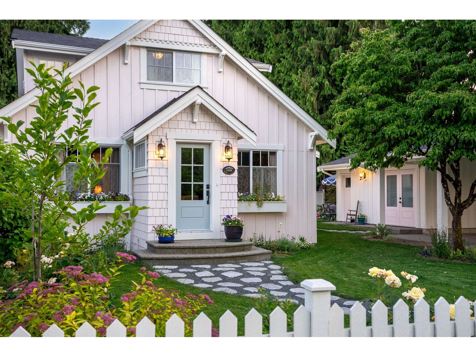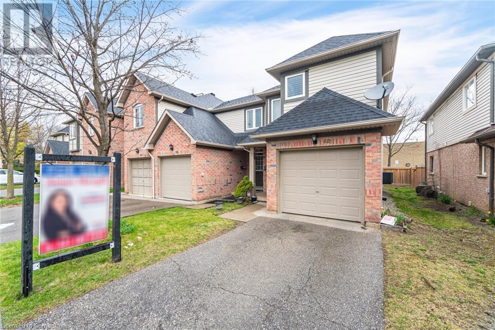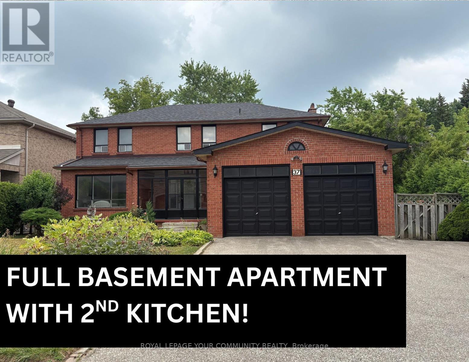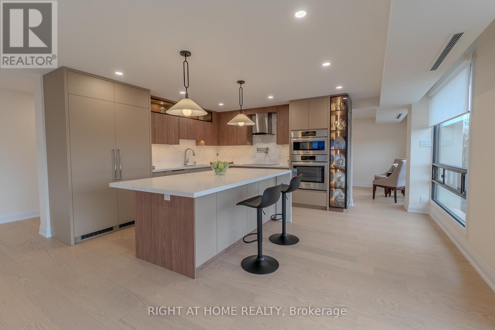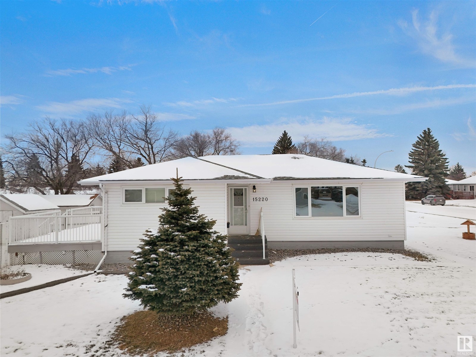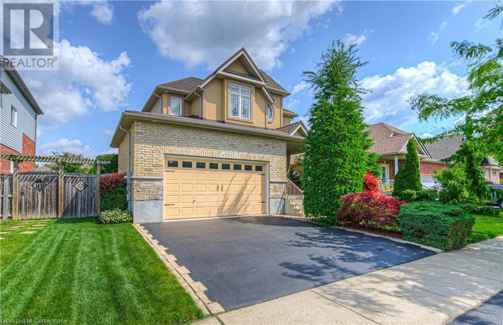424 - 375 Sea Ray Ave Avenue
Innisfil, Ontario
Welcome to your dream getaway in the heart of Friday Harbour Resort! This stunning 1+1 bedroom, 1 bathroom condo offers the perfect blend of luxury and comfort, ideal for year-round living or as a high-demand vacation rental.Step into a bright, open-concept living space loaded with premium upgrades throughout. From the sleek modern kitchen with quartz countertops and stainless steel appliances to the elegant flooring and custom finishes, every detail has been thoughtfully designed.spacious primary bedroom with large window, lake club fee $187, 2% resort entery fee Annual resort Fee $1,143.56/yea (id:57557)
318 1225 Empress Street
Regina, Saskatchewan
Welcome to Unit 318-1225 Empress Street, located in the well-maintained Rosemont Court condo complex. This 2nd level 1,141 sq ft townhouse-style condo, built in 2013, offers exceptional value, thoughtful design, evident pride of ownership, & a great location! With SE exposure, modern finishes, & 2 elect. parking stalls just steps from the unit, this condo is truly move-in ready! The entryway welcomes you with a cozy landing & closet, leading upstairs to a bright & open-concept living, dining, & kitchen area. Designed with functionality & comfort in mind, this space features an abundance of natural light, higher end appliances, granite counters, plenty of cabinets, & durable laminate flooring. A 2pc bath with granite vanity & an additional hallway storage closet (great for use as a pantry) complete the main living area. The beige neutral color palette enhances the sense of space while stylish accent details add just enough of a pop of color. Off the kitchen, enjoy a private & surprisingly large upper patio where you access the exterior utility/storage room, housing a hi-eff furnace, rented on-demand water heater & rented water softener. There is also space for some seasonal storage, too! Upstairs, the large primary bedroom enjoys southeast light with plenty of sunshine, two closets, & includes a charming Juliet balcony. Two additional well-sized bedrooms, a full bathroom with granite countertop & tile-surround acrylic tub is stunning! As well, a conveniently located laundry area with stacked washer/dryer & oversized linen closet complete the upper level. This condo is truly move-in ready & ideal for those seeking low-maintenance living without compromising style or space. With condo fees at just $270.26/month & a well-managed condo association managing the complex, you'll enjoy peace of mind & a friendly, welcoming well-cared-for condo community. Pets are allowed with restrictions. Visitor parking is available & an outdoor playground is perfect for little ones! (id:57557)
59 Centre Street W
Richmond Hill, Ontario
Welcome to the Nathaniel Wellman House. Completely Gutted, Renovated and Loaded with Charm and Character. Situated on one of the Nicest Streets in the Millpond. Large Treed, Fenced, Landscaped and Private Lot. Home is Deceptively Large. Absolutely Stunning Age Replicated Trim Work Throughout. Lovely Covered Front Porch. Gleaming Solid Oak Strip Hardwood Flooring on the Main Level with Ceramics in the Kitchen. Smooth Nine Foot Ceilings with Pot Lighting on Main Level. Gas Fireplace in the Lr/Dr Combination. Double Sided Gas Fireplace in the Kitchen and Den. Family Size Kitchen with Breakfast Bar/Island and Granite Counters. Built in Gas Cooktop. Serene Sunroom Across the Back of the Home with a Powder Room and Direct Access to the Garage. An Absolute Must See Backyard with Huge Deck, BBQ Gas Line, Garden Shed, Privacy and Self Cleaning Hot Tub. Large Primary Bedroom with Walk In Closet and Spacious Ensuite with Soaker Tub and Separate Glass Shower. Pine Plank Flooring in Two Bedrooms. Laundry Chute, Lighted Closets, Pocket Doors, 200 Amp Service, Etc Etc, and All of This Within an Easy Walk to the Mill Pond or Yonge St with its Transit, Shopping, Restaurants and Performing Arts Centre. (id:57557)
64 - 18 Clark Avenue W
Vaughan, Ontario
Rarely offered courtyard- east facing townhome with premium upgrades and one of the best 3 storey layouts in the complex. This bright and spacious 3-bed, 3-bath home offers thoughtfully designed living. The chefs kitchen flows seamlessly to the open-concept living and dining areas, ideal for entertaining. Hardwood parquet floors throughout add warmth, while oversized windows (all replaced in 2023) and a skylight above the staircase flood the home with natural light. Retreat to a grand primary suite with cathedral ceiling, walk-in closet, and spa-like 5 piece ensuite. Two additional generous bedrooms provide flexibility for family, guests, or a home office, and brand new double sliding closet doors in bedroom 2. The layout is exceptional, designed for both functionality and flow. Enjoy direct access from the lower level to two side-by-side underground parking spaces, complete with an EV charger - a rare find. Other highlights include gated 24-hour security, an abundance of visitor parking, and unbeatable proximity: a 5-min walk to Yonge Street & the future Clark Station subway, plus shopping, dining, and top schools nearby.This is a turnkey opportunity in a well-managed, pet-friendly community. Move in and enjoy! (id:57557)
259c 200 Corfield St N
Parksville, British Columbia
Indulge in opulent comfort at SurfSide RV Resort, a sprawling 55-acre oceanfront oasis nestled in picturesque Parksville, British Columbia. Our premier vacation rental offering presents a pristine 40-foot one bedroom plus loft destination trailer with Southern exposure, embodying the epitome of luxury and convenience, ensuring a truly unforgettable escape for you and your loved ones. Featuring a deck perfect for entertaining, with mountain views and a myriad of amenities and a family-friendly atmosphere, your stay promises to be nothing short of exceptional. Also includes a storage shed, perfect for storing your outdoor essentials. Included in the sale is a fully functioning and easy-to-use website with online booking system for the trailer. (id:57557)
113 - 3601 Highway 7 Road E
Markham, Ontario
Dry Cleaning Depot With Easy Operation.Royal Customers From Residential Condo, Next Hotel & BigCompany. Very Clean and Good Working Conditions. New 5 Yr Lease Started Oct. 2023 + 5 Yr Option.Monthly Rent $4600(TMI and HST Included) Stable Income From Yearly Sales From 200K to220K Net Income Montly Over $7,540. Potential Growth Possibility. No Experience Needed. Owner Provide 2 Weeks Free Traing After Closing. Owner Here 11 Yrs and Retiring. (id:57557)
3389 Bolton St
Cumberland, British Columbia
Spacious & thoughtfully crafted, this 1,760 sq ft rancher sits at the end of a peaceful cul-de-sac with lots of parking. Step through the generous entryway & down the hall into a bright great room featuring 10'6'' ceilings, cozy gas fireplace, oversized dining space, & expansive windows that invite in natural light. The kitchen is both stylish & functional, offering a large island, walk-in pantry, & quartz countertops—perfect for cooking & everyday living. The primary is a true retreat with a luxurious ensuite that includes dual sinks, a glass walk-in shower, a separate soaker tub, & a spacious walk-in closet. Comfort meets efficiency with a high-efficiency gas furnace, large laundry with sink, crawl space for storage, plus the home is wired for solar and has an electric vehicle charger installed. Nicely landscaped lawn was recently fertilized & aerated. Built by respected Knickle & Grant Fine Homes Ltd this home won't last long. (id:57557)
14714 111a Avenue
Surrey, British Columbia
Welcome to this stunning 2024-built Control 4 SMART HOME, offering a perfect blend of modern luxury and functionality-ideal for large families or savvy investors. This spacious home features a luxurious primary bedroom conveniently located on the main floor, and 4 generously sized bedrooms upstairs, each with its own private patio-a rare and beautiful touch.The basement boasts two fully finished rental suites (2+2), currently bringing in $2,000 and $1,900/month, providing excellent mortgage helper potential. There's also a thoughtfully designed entertainment area, perfect for movie nights or hosting guests in style. Additional features include a roughed-in garden suite and hot tub hookups, quality finishes, open-concept living, and abundant natural light. Book your private viewing today! (id:57557)
69 Millview Park Sw
Calgary, Alberta
Open house June 22 Sunday 1:00-4:00. Welcome to this beautiful home in the sought-after community of Millview SW! Just steps away from scenic walking paths and the breathtaking Fish Creek Park, this spacious and lovingly maintained home offers 5 bedrooms, 4 bathrooms, and a main floor office—perfect for you work from home. As you enter, you’re welcomed by a formal living room with soaring ceilings and an elegant formal dining area, ideal for hosting friends and family. The heart of the home is the bright, renovated kitchen, featuring maple full-height cabinets, quartz countertops, stainless steel appliances, a large central island, pantry, and a cozy breakfast nook. The adjacent family room offers a warm and inviting space, complete with a gas fireplace—perfect for relaxing on chilly evenings. Large south-facing windows flood the home with natural light all day long. Upstairs, you'll find a spacious primary bedroom retreat with a 4-piece ensuite featuring a soaker tub and walk-in closet. Three additional bedrooms, another full 4-piece bathroom, and the convenience of upstairs laundry complete this level. The fully finished basement provides exceptional extra living space, including a fifth bedroom, a luxurious bathroom with a steam shower and heated floors, a media room, and a recreation area—ideal for guests, older children, or family fun. You'll also find plenty of storage, including a dedicated cold room. Step outside to your private backyard oasis, featuring a spacious deck and patio, perfect for summer BBQs, entertaining, or simply unwinding in the sun. Located on a quiet street in a peaceful neighborhood, this home is close to schools, shopping, the C-Train, and all the amenities you need. Don’t miss out—book your showing today and discover everything this amazing home has to offer! (id:57557)
147 Masters Road Se
Calgary, Alberta
Welcome to this incredibly rare and thoughtfully designed home in the award-winning lake community of Mahogany—only the second time this floor plan has been available in this community! Built by Excel Homes, this unique layout offers over 2,000 sq ft above grade and is perfect for multi-generational living, a live-in nanny, or growing families needing extra space and flexibility. Set on a quiet street directly across from the future school field, this home greets you with fantastic curb appeal, including a charming full-width front porch—ideal for morning coffees or evening chats. Inside, you're welcomed by a spacious living room anchored by a modern electric fireplace, enhanced with five pot lights and a large front-facing window overlooking green space. At the heart of the home is the stylish central kitchen, complete with a large island, ceiling-height white oak cabinetry, quartz countertops, gas cooktop, built-in oven & microwave, and a stunning grey hammered tile backsplash that adds the perfect designer touch. The rear dining area easily accommodates a large table and features a big, bright window. A convenient mudroom with coat closet and 2-piece powder room lead out to the sun-drenched south-facing backyard. Enjoy low-maintenance landscaping with a large composite deck, stonework, and a double detached garage. The second level offers three bedrooms, including a front-facing primary suite with a charming brick wallpaper feature wall, a spacious walk-in closet, and a 3-piece ensuite with a stand-alone shower. Two additional bedrooms and a beautifully finished 4-piece main bath complete the level. The standout feature of this home is the third-floor loft, which includes a fourth bedroom, a cozy bonus room, a full 4-piece bathroom, and a flexible den space—perfect for a home office or study zone. Downstairs, the fully finished basement expands your living space with a large rec room, a fifth bedroom with egress window, another full bathroom, and a large storage closet beneath the stairs. The home is also equipped with central A/C for year-round comfort. This is a rare opportunity to own a lofted floor plan in one of Calgary’s most sought-after lake communities. Move in before the new school year begins and enjoy everything Mahogany has to offer! Mahogany isn’t just a neighbourhood—it’s a lifestyle. Enjoy access to Calgary’s largest lake, with over 64 acres of water, multiple beach entry points, walking trails, green spaces, and family-friendly amenities right outside your door. With gorgeous designer finishes and a floor plan that's as unique as it is rare, this home checks every box. It shows 10/10 and is ready to welcome its next owners—come experience it for yourself! (id:57557)
113, 3950 46 Avenue Nw
Calgary, Alberta
Welcome to Varsity Landing! This fantastic corner end unit offers privacy, comfort, and stunning views over the park and pathway—perfect for enjoying the sunset from your private balcony. Thoughtfully designed with 2 bedrooms, 2 full bathrooms, and a den, this home provides ample space for comfortable living. Step into a spacious entryway that opens into a bright open-concept living and dining area, filled with natural light from abundant windows. The primary bedroom includes a walk-through closet leading to a private 4-piece ensuite, while the second bedroom is adjacent to another full bathroom—ideal for guests or roommates. The den offers flexible use as a home office, exercise space, or additional storage. Additional highlights include: In-suite laundry, 9 ft ceilings, Titled heated underground parking stall. Located just minutes from the University of Calgary, shopping, the C-Train, and with easy access to Crowchild Trail, this home is perfectly situated for convenience and lifestyle. Don't miss out on this unit! (id:57557)
1603 135 E 13th Street
North Vancouver, British Columbia
This luxury penthouse collection unit features high ceilings, wide-plank hardwood floors, Air-Conditioner, in-suite laundry & marble/quartz countertops. Functional galley-style kitchen with high-end appliances including a gas cooktop stove & wine cooler. The master bedroom accommodates a king-size bed, a spacious closet and luxurious ensuite bathroom with dual sinks, soaker tub, and separate shower. 2 side-by-side underground parking stalls & a storage locker included! Millennium features resort-inspired amenities. Outdoor rooftop fire-pit lounge, heated pool, hot tub, steam sauna, fitness center, outdoor BBQ's & children´s play area. **No Smoking - No Pet - Minimum 1 Year Lease Required - Credit And Reference Check Required** This property is professionally managed by HomeLife. (id:57557)
9338 Clay Street
Mission, British Columbia
Unlock the potential of this 4.8-acre property in Mission, set against a backdrop of mountain views and a large creek at the rear. The 3,167 sqft rancher offers a spacious canvas for those ready to customize a home to their vision. With classic 90s features and a layout ready for fresh ideas, this is a perfect project for someone handy, creative, and looking to create something unique. The land is green, natural, and full of possibility. Minutes to lakes, golf, and Hwy 7 - this is your chance to build something truly special. (id:57557)
3445 Barberry Street
Kelowna, British Columbia
This is the rancher w/basement in a quiet, desirable Lower Mission neighbourhood you've been looking for! Your new home comes with ample parking out front, a 2 car garage & a newly landscaped front yard w/underground sprinklers. As you enter you'll notice brand new vinyl laminate flooring & baseboards that were recently installed throughout the main floor. Your living room includes a nice bright bay window to let in the afternoon sun. Entertaining is a breeze with a great sized dining room for all your friends & family. Your kitchen provides ample space to prepare all your family's meals as well as enough room to add an island in the future if desired. Just off your kitchen you have a cozy family room with handy sliding glass doors to your covered deck for those morning coffees, afternoon drinks & nightly BBQ's. Out back in your new private backyard there is a great garden space that includes fruit trees & a new shed. Your new main bathroom is completely updated with brand new tile, shower, vanity and fixtures. Your primary bedroom is roomy enough for a king sized bed and includes a walk in closet as well as an ensuite. The second bedroom is also a good size and completes the main floor. Downstairs you'll find the laundry area, a non conforming bedroom, 2 ample storage spaces, a 2 piece bathroom as well as access to the back yard. RV parking out front & AC. Your new home is walking distance to elementary/middle/high schools, shopping & parks. Come see your new home today! (id:57557)
429 St Paul Street Unit# 206
Kamloops, British Columbia
Location is key! Walkability and access to all that downtown offers with; restaurants, shopping, the seasonal farmers market or Blazers hockey, hospital, YMCA, and close proximity to Riverside Park for a multitude of events and the beach. This is a good sized one bedroom WITH den layout, giving you access to either an office space or used as a second guest bedroom. This condo also has a full bathroom, in unit laundry, and an open dining/living area leading you out to your covered private patio. This unit has recently been painted and has new carpeting. For major convenience your storage locker is located right across the hall, and speaking of convenience you get debatably the best spot in the underground parking, with plenty of space for a truck! This building has secured FOB access, with elevator and bike storage. To top it all off, you also get access to a rooftop BBQ /Patio area, perfect to entertain and take in the city views. This is a comfortable spot for someone wanting to get into the market or for an investment. Either one dog or cat allowed with restrictions. Come see your new downtown property today! (id:57557)
6392 Charnwood Avenue
Niagara Falls, Ontario
Welcome to 6392 Charnwood Avenue, nestled in a quiet neighbourhood of Niagara Falls. Located a short drive to amenities, shopping, and schools while still providing the serene tranquillity of nearby parks and the year round excitement of the tourist attractions of Niagara Falls. This solid backsplit features 4 levels of finished living space, offering a unique opportunity for rental income, or a growing family. Nicely updated, the home offers a sleek kitchen with subway tile backsplash and updated appliances, an open concept living and dining room with 2 bedrooms up. With a spacious in-suite laundry room on the primary level and second hook-up in lower level, an updated bath and new laminate flooring in the landing, fresh designer paint tones, this home is move-in ready. The lower level features a separate entrance, and additional kitchen, open concept family room with an electric fireplace and 2 additional rooms, a full size bath with shower, custom window treatments plus a bonus storage space, full utility room and cold storage. Whether you are looking to supplement your income or simply enjoy the sprawling layout, 6392 Charwood is a great choice. With a new hot water on demand system, a stylish modern garage door and sleek landscaping, this home has it all. (id:57557)
369 Argyle Avenue
Delhi, Ontario
Your Dream Home Starts Here – In the Heart of Delhi! Discover the perfect blend of comfort and style in this to-be-built semi-detached home, ideally located in the charming Town of Delhi. Offering 1,250 sq ft of modern, main-floor living, this thoughtfully designed 2-bedroom, 2- bathroom layout is perfect for families, downsizers, or first-time buyers looking to plant roots in a welcoming, growing community. Enjoy the spacious open-concept design where the kitchen, dining, and living areas flow seamlessly ideal for entertaining or quiet evenings at home. The primary suite features a walk-in closet and a private 3-piece ensuite, offering a peaceful retreat at the end of the day. From high-end finishes and custom cabinetry to stylish trim, every detail has been carefully considered. Additional features include, finished basement, a single-car garage with automatic door and convenient hot/cold water taps, plus two extra driveway parking spots and once built a fully sodded lawn. If you're dreaming of building a new home in a friendly, well-connected community with small-town charm and big potential, look no further. Make Delhi, Norfolk County your home—where comfort meets opportunity. (id:57557)
126 Mountain Road
Grimsby, Ontario
CHARMING 3-BEDROOM HOME located on the hill surrounded by trees! Short stroll to downtown & easy access to QEW. Spacious main floor with large kitchen and glass doors leading to very private patio with pergola. Main floor family room with gas fireplace, main floor office & main floor laundry, 1 bath. Large shed with loft. Appliances. Steps to Bruce Trail for nature-lovers. Country setting near city conveniences! Some photos virtually staged. (id:57557)
88-72 Willow Street
Beardsley, New Brunswick
This FANTASTIC BUILDING LOT has been partially cleared and driveway put into place - a great start to the land preparation for a new build! Plenty of mature trees for privacy. The location is wonderful being on a quiet side street and yet only minutes to the highway for commuting in either direction. Get your building plans ready and start building your dream home! (id:57557)
96 Palisade Street
Moncton, New Brunswick
Welcome to 96 Palisade, Moncton Backing onto Green Space with No Rear Neighbours! This freshly painted, move-in-ready home offers comfort and convenience, ideally located in the heart of Lewisville. Enjoy privacy and tranquility with a partially fenced backyard that opens directly onto a lush green space featuring both walking and biking trails no rear neighbours! The main floor features a bright and functional kitchen and dining area, seamlessly flowing into a spacious, inviting living room perfect for entertaining or relaxing. Downstairs, youll find two generously sized bedrooms, a full bathroom, and a convenient laundry room. Step outside to a paved driveway, a large storage shed, and a partly fenced backyard ideal for gardening, play, or simply enjoying nature. The back deck (14X17) is perfect for morning coffee or evening relaxation, with green views from sunrise to sundown. Key Features: 2 large bedrooms Fresh paint throughout Paved driveway Large storage shed (12X16) Partly fenced backyard Backs onto walking & biking trails Located in Lewisville, close to schools and city centres of Moncton & Dieppe Quick closing available Close to all major amenities, this home offers peaceful living with urban convenience. Dont miss your chance to own this property! (id:57557)
72 Rivers Edge Lane
Corman Park Rm No. 344, Saskatchewan
Welcome to one of Saskatoon's most prestigious estates. Located in the hamlet of Rivers Edge, this property is a mere 16 minute drive from the University of Saskatchewan. Perched atop the plateau of Rivers Edge the views from the home are breathtaking with access to the South Saskatchewan River below. Featured here is a 4406 square foot walkout bungalow that features 5 bedrooms, 5 bathrooms, in addition to a gorgeous nanny-suite which is designed to extend ownership longevity. As you walk through the main doors to the home you are greeted by a grand foyer which introduces you to the great room with 12' ceilings. Features that proliferate the home are solid wood cabinetry, casings, baseboards, jambs, doors, and millwork in addition to 6 gas-fireplaces. The walkout is complete with a beautiful wet bar, remarkable theatre room, and custom exercise area with steam shower. Outside you will find a sweeping 830 square foot deck that spans nearly the entire width of the home, complemented by over $250,000 of custom landscaping and road work. This property is truly extraordinary in every sense. (id:57557)
84 14th Street
Humboldt, Saskatchewan
The Space You Want in a Location You’ll Love, A fantastic Home for sale in Humboldt SK. This 1432 sq ft bungalow checks all the boxes – thoughtful layout, beautiful finishes, and a yard that’s made for enjoying. Step inside to a welcoming main floor that offers three bedrooms, including a spacious primary suite with walk-in closet and private ensuite. The kitchen is outfitted with custom maple cabinetry and durable ceramic tile flooring, while the open dining area leads right out to your covered back deck – great for BBQs or quiet evenings. The living room features warm hardwood floors and a natural gas fireplace, creating a cozy space to unwind. You’ll love the convenience of main floor laundry and the added space downstairs, where the fully finished basement includes a large family room, two more bedrooms, and plenty of storage. Outside, the 62’ x 116’ lot has a fully fenced yard and includes a play structure for the kids. A double attached heated garage rounds out the property, offering space for vehicles, projects, or storage. Whether you’re upsizing, relocating, or just ready for something new – this home is ready to welcome you! (id:57557)
3434 Dieppe Street
Saskatoon, Saskatchewan
Welcome to 3434 Dieppe Street, located in the highly sought-after neighbourhood of Montgomery Place. This exceptional family home sits on an expansive, park-like lot—25,158 sq. ft. — more than half an acre—featuring towering trees, mature perennials, and fruit trees. Have you ever wanted a yard big enough to have a tennis court, or a swimming pool, or a big hobby workshop? With this yard, you could have all three! Whether you’re an avid gardener or simply love spending time outdoors, this backyard is a real family gem. In the house, a spacious entry offers plenty of room to greet your guests or family members. French doors open to the 23-foot living room. Here, oversized windows both north and south provide glorious natural light. The theme of huge windows is carried throughout the house. The kitchen features abundant drawers, pantry, smart storage, high-end appliances (microwave, induction/convection range, French door fridge and “incognito” dishwasher). The main floor is perfect for entertaining, while upstairs you’ll find four generous bedrooms, and two luxurious bathrooms. The main bath spoils you with a warm air jet tub, and the ensuite bath with a spa shower panel. The primary suite is a true retreat with a spacious bedroom, walk-in closet, ensuite bathroom and plenty of natural light. It overlooks the back yard pond feature with its unique rock fountain and border. The basement is fully developed with a large family room, a bedroom, luxurious bathroom, laundry, and ample storage. The backyard with its over-900 square foot composite deck and 7- person hot tub. The abundant foliage provides complete privacy and shelter from wind and noise. Nestled in the trees, you’ll find a two-storey playhouse and a sandbox with swings. This property has something for everyone. First time on the market in over 40 years—this is truly a once-in-a- generation opportunity to own a home with unmatched space and charm. (id:57557)
Lemon Acreage
Kingsley Rm No. 124, Saskatchewan
Looking for an acreage but want to be close to town. Check out this acreage, it's located right outside of Kipling SK. This property is 6.66 acres with a 4 bedroom, 3 bathroom house, a garage, a heated shop, a shed, raised garden beds, large garden area if wanted, good shelter belt of trees, the well is a deep well( approx. 160-180 feet deep) The house has been well maintained and moved on to wood basement in 1998, the main level consists of 2 bedrooms, laundry room, 4 pc bathroom, kitchen, dining room, living room and a 2pc bathroom. The basement consists of 2 bedrooms, rec room, family room and large utility room. The septic tank and sewer line was replaced this summer(2025). This property has a lot to offer and is a must see. (id:57557)
1007 110th Avenue
Tisdale, Saskatchewan
Welcome to this beautifully updated character home, perfect for families! Built in 1949 with a comprehensive addition in 1994. Situated on a spacious lot in a desirable location, this 4 bedroom, 2 bathroom home offers a perfect blend of classic charm and modern convenience. Outdoor features include the large 109x240 lot with mature trees offering privacy and an acreage like feel, a patio built with decorative paving stones, garden area for the greenthumbs, workshop and shed for tinkering or extra storage and much more. Indoor features include, attached garage, natural gas fireplace, spacious living rooms one with direct access to outdoor patio, formal dining room and a mostly finished basement. The large freezer in the basement is included in the sale of this beautiful spacious property. Don't hesitate to call for a viewing! One walk through is all it will take! (id:57557)
48 Torrance Road
Toronto, Ontario
Beautiful Home, A Must See ,Fully Finished Basement With Ceramic Flooring, Separate Entrance ,Balconies In Front and Back ,Hardwood & Ceramics Thru-Out, Pot Lights, Crown Moldings, Skylight ,Grand Entrance Hall With Double Door entrance, oak staircase, recreation room with 1 bedroom in the basement. double car garage with 6 car parking in the driveway. Excellent opportunity to own this home . Ideal for investors, builders or to make custom design home . (id:57557)
415 Bergeron Drive
Tumbler Ridge, British Columbia
Investment Opportunity Alert! Discover this charming 3-bedroom, 1-bath home nestled on the lower bench, conveniently near hiking trails. Situated on a dead-end road, this 4-level back split boasts 2 finished levels, with 2 more eagerly awaiting your personal touch and innovation. With tenants already in place, it's an ideal choice for savvy investors or a perfect starter home for a growing family. Don't miss out on this affordable chance to make your mark in the real estate market! (id:57557)
3408 33rd Avenue
Vernon, British Columbia
Delightful heritage home retains all it's original character plus many modern upgrades. Centrally situated near recreational facilities, a park, tucked away on a peaceful no thru street adjacent to creek. Investment opportunity with its separate carriage studio that generates rental revenue. Moreover, a complete bathroom in the private attic is suitable for Airbnb or student rentals or home office. Featuring a mixed commercial zoning, it offers diverse business possibilities for professional services or the option to continue to make it your forever home. 4 bedrooms, 3 bathrooms, and secluded fenced yard, ready for immediate occupancy for a family or as an investment enriched with charming details. Studio suite has laundry ,a kitchen, designated parking, and a detached entrance. Don't overlook this rare find - schedule a viewing today. Its central location provides 100% walkability to shopping, dining, schools, recreation catering to families and professionals alike. The appealing exterior leads to bright living space flooded with natural light from large windows. The fenced yard is a secluded sanctuary, perfect for children to play, gardening, or host gatherings in the summer. Enjoy the cozy new furnace, new flooring and countertops in kitchen. Move in ready a lifestyle of convenience, and comfort that combines modern comforts with timeless charm. Whether you are in search of a long-term residence or investment with revenue streams, this property offers opportunity. (id:57557)
732 Langley Terrace Se
Airdrie, Alberta
Welcome to the Caspian 2. Built by a trusted builder with over 70 years of experience, this home showcases on-trend, designer-curated interior selections tailored for a home that feels personalized to you. This energy-efficient home is Built Green certified and includes triple-pane windows, a high-efficiency furnace, and a solar chase for a solar-ready setup. With blower door testing that can offer up to may be eligible for up to 25% mortgage insurance savings, plus an electric car charger rough-in, it’s designed for sustainable, future-forward living. Featuring a full suite of smart home technology, this home includes a programmable thermostat, ring camera doorbell, smart front door lock, smart and motion-activated switches—all seamlessly controlled via an Amazon Alexa touchscreen hub. Stainless Steel Washer and Dryer and Open Roller Blinds provided by Sterling Homes Calgary at no extra cost! $2,500 landscaping credit is also provided by Sterling Homes Calgary. Photos are representative. (id:57557)
153 Thompson Road
Haldimand, Ontario
This modern 3-bedroom freehold townhouse in Caledonia, built in 2018, offers contemporary living in a growing community. The home is ideally situated close to Hamilton Airport and just minutes from the scenic Grand River, offering opportunities for outdoor recreation. Families will appreciate the exciting addition of both Catholic and Public elementary schools set to open in September 2025. The master bedroom features a private ensuite, providing a comfortable and convenient retreat. With its modern design, prime location, and family-friendly amenities, this home is ideal for those seeking style and convenience. (id:57557)
1714 - 86 Dundas Street E
Mississauga, Ontario
Welcome to this beautifully maintained penthouse, perfect for families or investors! Featuring 10ft ceiling, floor to ceiling window, spacious principal rooms, modern finishes, and a functional layout, this property offers comfort, style, and convenience. Located in a desirable neighbourhood close to schools, parks, shopping, and transit, its move-in ready and waiting for its next proud owner. Dont miss out on this incredible opportunity! (id:57557)
4465 Red Mountain Road
Rossland, British Columbia
Incredible Opportunity! When do you get a chance to purchase 4.3 acres right at the base of an iconic Canadian ski resort on BC's Powder Highway? Zoned AVC-1 Alpine Village Core, this is the most flexible, multi-use zoning available in Rossland. Offering the ability to build condos, townhouses, mixed use commercial/residential, hotel and more, this is truly an opportunity not to be missed. Zoning allows for 85% parcel coverage and building height up to 65'. This is the last large land holding in one parcel and can accommodate a large number of units based on density allowances. As an added bonus and further flexibility, the Ram's Head Inn is included. A Rossland staple for 50 years, the Inn is fully operational, sleeping up to 45, with 18 bedrooms/17.5 baths all ensuite, large Great Room and cool, eclectic West Kootenay vibe. Keep the Inn and build around it, use as staff housing for construction workers or during development planning phase or remove as part of the new development. Red Mountain and Rossland are in the midst of unprecedented growth, with ongoing improvements at the resort, Redstone Resort and Golf and a brand new multi-million dollar resort bike park expansion to name a few. With the world in search of real places, all of this is in a 5 minute proximity to historic Rossland with it's authentic, unpretentious feeling. Restaurants, shops, cafes and friendly locals all contribute to the feeling of a quintessential mountain town. Be part of Rossland's history and next phase with this exceptional opportunity... (id:57557)
5 Huckleberry Place
Fernie, British Columbia
Check out the views! Build your dream home on this large lot in the prestigious neighbourhood of The Cedars. At the end of the cul de sac for privacy, the backyard of this lot offers panoramic vistas of the Lizard Range and Fernie Alpine Resort and out the front you'll see Morrissey Ridge. No building timeline offers flexibility to both design and build. The Cedars is a fantastic neighbourhood with numerous trail networks right outside your door, including the Fernie Nordic Centre, Mt. Fernie Provincial Park, trails to Fernie Alpine Resort and Island Lake Lodge. Located 5 minute drive from Fernie's historic downtown, or take in the spectacular scenery by foot or bike on the newly paved path to town. Three minutes the other way and you'll find yourself at one of Canada's premier ski areas, Fernie Alpine Resort. You'll be right in the middle of everything Fernie has to offer in the Cedars, come take a look at why those in the know make this their home! No GST (id:57557)
9188 Tronson Road Unit# 1
Vernon, British Columbia
Priced to provide eligible first time home buyers with 100% rebate on GST, and exemptions from Property Transfer Tax! Experience luxury living in this beautifully designed modern townhome- only 6 available! Nestled in the highly desirable community of Adventure Bay with easy access to amenities such as hiking and tennis courts, along with private beach access and boat launch. Each unit comes with a storage container in a secured area, and for a limited time, buyers will receive a top of the line Simolo Customs, street legal electric golf cart included with purchase. This newly built unit is the perfect blend of sophistication, comfort, and convenience- a home designed to impress. Featuring sleek, high-quality finishes and spacious, light-filled rooms throughout the home. The open-concept layout boasts a gourmet kitchen with granite countertops, premium appliances, and stylish cabinetry, perfect for hosting family and friends. Ample storage is provided with a large walk in closet off of the primary bedroom, along with custom cabinet space in each of the accompanying rooms. Both the primary bedroom and backyard patios provide for a great space to relax during the Okanagan summer mornings/evenings. Tour around the community and enjoy the serene lake views in all directions . Take your street legal golf cart down to the private lake access and sandy beach. Boat launch and buoy. This home has it all- its modern and elevated appeal partnered with a location that offers a peaceful retreat from city limits can’t be beat. (id:57557)
23208 Francis Avenue
Langley, British Columbia
A Perfect Blend of Classic Charm and Modern Luxury. Renovated and expanded in 2024, it offers the feel of a new home while maintaining the timeless character that makes it truly special. Inside the space showcases elegant designer wall coverings, a beautiful French-style fireplace mantle and wide-plank oak hardwood floors. The attention to detail is evident throughout. A standout feature is the flexibility of two primary bedrooms, one on the main level, ideal for multigenerational living or guest accommodation. The property has a detached, heated studio that could be a perfect space for a home based business, or AirBNB. Located in the heart of Fort Langley steps from farmers market, shops, schools, and popular eateries, this home combines lifestyle and location in the best possible way. (id:57557)
11 32792 Lightbody Court
Mission, British Columbia
Welcome to 'Horizons' - a highly sought-after two storey end unit townhome nestled by the park! This quality-built residence features 3 bedrooms and 2.5 baths, offering a perfect blend of comfort and style. The kitchen is a chef's delight, boasting granite countertops, a tile backsplash, an eating bar, and engineered hardwood floors throughout the main floor. Enjoy cozy evenings by the corner fireplace, and walk out to patio off main floor. The gated complex, with only 25 exclusive units, includes a clubhouse and is situated at the end of a peaceful cul-de-sac. This home offers a double garage and convenient upper-floor laundry near the bedrooms. Ideally located, it is within walking distance to schools and a children's playground, making it perfect for families. Rare find! (id:57557)
15 Latitude Lane
Whitchurch-Stouffville, Ontario
Look no further! Beautiful 3 Bed Townhouse with unfinished basement. Did I say 3 PARKING? Yup.You can park up to 3 vehicles on this property. The home is situated on a quiet and mature neighbourhood with loads of parks, trails and nature! Backyard is naturally composed green space. $2900/month for couple. $3100/month for a larger family (id:57557)
107 - 520 Steeles Avenue W
Vaughan, Ontario
Luxurious Posh Condominium! 1+1 Unit With Two Full Bathrooms, Great Floor Plan Open Concept. 9Ft Ceiling. 794 sqft Plus 150 Sqft patio. Granite Countertop And brand new Flooring Throughout. Step Away From TTC Bus And Schools. Close To Promenade And Centre Point Mall, Building Amenities Include a Gym, 24-hour Concierge, Party Room, Guest Suites, Visitor Parking, And Much More. The Whole Unit Is Freshly Painted. (id:57557)
5255 Guildwood Way Unit# 62
Mississauga, Ontario
Discover this impeccable, carpet-free ((Condo townhouse end unit)) in the vibrant heart of Mississauga, boasting gleaming hardwood floors across both main and upper levels, a tastefully upgraded kitchen adorned with quartz countertops, modernized bathrooms, an elegant iron-picketed staircase, and bathed in natural light, complemented by convenient proximity to visitor parking, direct garage access, and numerous upgrades, all presented in turnkey condition for immediate move-in. (id:57557)
37 Mackay Drive
Richmond Hill, Ontario
Don't Miss This Incredible Opportunity To Live, Design, Or Build Your New Home In South Richvale - Richmond Hill's Most Prestigious Neighbourhood! Welcome To 37 Mackay Dr, An Immaculately Maintained Family Home Surrounded By Multi-Million Dollar Mansions In The Most Desired Quarter Of Richmond Hill - South Richvale! The Home Features Approx. 2,500 SF Above Grade W/ 4 Bdrms , 3.5 Baths With An Oversized Living & Dining Room W/Large Windows For Ultimate Sunshine. The Spacious Kitchen Offers Ample Storage & Countertop Space w/ Direct Access To The Backyard. This Home Is Complete W/ A *Fully Finished Basement* w/ A *2nd Kitchen* & Separate Entrance - Perfect For Potential Rental Income, Or For The Multigenerational Family. A True Opportunity To Own A Detached Home Sitting On A 66 x 100 Ft Lot, Where You Have The Ability To Renovate, Or Create New And Build Up To 4,000 SF! Just Minutes To Yonge St, Hwy 407, Top 5 Rated Schools, Restaurants, Hillcrest Mall + Future Plan For Near By Subway Station & So Much More! (id:57557)
394 3rd Avenue Se
Swift Current, Saskatchewan
This 1959 family bungalow has seen many recent updates, includes a single detached garage, & is a short walk from both a grocery store as well as the beautiful Riverside park. Inside the front entry there is a tidy porch area with privacy windows, & a hallway straight ahead with a coat closet, basement access on the left, a deep pantry closet, 2pc bath, & a clear sight line to the back door. The galley-style chef's kitchen sits along the back of the house with a large window over the double sink overlooking the backyard. It includes SS appliances & is across from the dining room with an opening in the wall to the living room at the front of the house, creating a partial open-concept feel. The dining room has garden doors that lead to the side of the house where there is a patio area with a pergola; this flows nicely to the fenced backyard with a fireplace. The expansive living room features a lovely east picture window, updated hardwood floors in excellent condition which carry through to the dining room. Across here you will find another hallway which leads to all 3 bedrooms, a linen closet, & a 4pc bathroom. The generous master bedroom easily accommodates a K-size bed & features end-to-end closets, there’s a smaller but sweet bedroom near this one, & the 3rd is also very large with an end-to-end closet as well. Going downstairs, you’ll appreciate the updated vinyl plank on the floor which continues at the bottom. The basement is organized in a sort of “U” style, & contains a den with a brand new bathroom nearby which features a tiled shower & navy vanity. The large family room is a great space for exercise equipment or a rumpus/TV room. The basement also includes the water heater closet, a large laundry room with storage, an extra den with concrete floors that would suit very well as a workshop or gym, & the furnace room hosts the HE furnace & includes bonus space to keep any extra storage tidy, organized and accessible. Almost all of the windows are new as well. (id:57557)
197 Senese Street
Moncton, New Brunswick
Welcome to 197 Senese Street, Moncton North! **WALKOUT BASEMENT INLAW SUITE POTENTIAL** This well kept semi detached is ready for new owners! As you walk in the main entrance you are greeted with a spacious and bright open concept living with the kitchen, living room and dining room that leads to the back deck. The second floor offering 3 bedrooms, and a full family bathroom including a soaker tub. The basement is partially finished, with laundry and currently set up as a gym with a walk out basement. Contact your REALTOR® today! (id:57557)
608 - 447 Walmer Road
Toronto, Ontario
Exquisite Corner Suite with Complete Renovation!Welcome to a stunning showcase of luxury and sophistication in this meticulously renovated 2-bedroom + office corner suite. Spanning approximately 2,170 sq.ft., this contemporary residence is a masterclass in innovative design and craftsmanship. The gourmet kitchen, reminiscent of a grand estate, features a breathtaking waterfall island that seats four and is equipped with top-of-the-line Miele and Bosch appliances.Step inside and be immediately captivated by the natural light flooding the living room, offering serene South-East exposure. The family room, complete with a cozy fireplace, and the separate dining room, which comfortably seats 16 guests, are perfect for hosting elegant gatherings. This unique property combines two units into one, providing ample space and convenience with two parking spots right by the elevator and two lockers.Indulge in spa-like bathrooms that offer a slice of paradise. The entire suite is illuminated with LED lights, including floating furniture details, pot lights, and accent walls, creating a warm and inviting ambiance. Truly inviting and home-size, this prime corner residence will accommodate all you desire, making a transition from home to condominium a breeze. Discerning buyers, empty nesters, and urban professionals will love this wonderfully proportioned open-concept 2-bedroom suite with a family room and office. The prime location, just minutes from the prestigious neighborhoods of Yorkville, Forest Hill, and Yonge & St. Clair, and steps away from the subway station, ensures urban living at its finest. WATCH THE VIDEO TOUR! (id:57557)
4713 Charles Bay Sw
Edmonton, Alberta
Situated in a quiet cul-de-sac, this spacious 2-storey home stands out with its layout & rare pie-shaped lot. The large backyard provides room for kids, pets, or entertaining. Inside, the main floor offers 2 separate living areas, allowing flexibility for both relaxation and entertaining. A full bathroom and a den for a home office or 4th bedroom make the main level versatile. The main kitchen is equipped with a cooktop, wall oven, built-in microwave, and full-sized fridge/freezer. A fully enclosed spice kitchen w/ gas stove adds convenience for meal prep or specialty cooking. Upstairs you’ll find 3 large bedrooms including a primary suite with walk-in closet & en-suite w/ soaker tub, dual vanities, & tiled shower. Bonus room & upper laundry w/ sink & storage. Basement is partially finished, with a side entrance & framing for 2 bedrooms and a full bath. Double attached garage w/ side door, A/C. With a functional layout, ample space, and flexibility to grow with your needs, this home is the perfect choice. (id:57557)
15220 91 Av Nw
Edmonton, Alberta
INVESTOR ALERT! This sough after 52'x147'. Corner lot offering over 700 sq/m. Ideal for a wide range of redevelopment possibilities. This property is perfect for your next multi-unit or custom project and is located in the mature neighbourhood of Jasper Park. The home is clean and well-maintained with 2 bedrooms and a double detached garage. Close to WEM, Whitemud Dr, LRT and Downtown! This is a rare property with huge potential. (id:57557)
27 Queen Street West
Elmvale, Ontario
BRING BOLD BUSINESS PLANS TO LIFE IN DOWNTOWN ELMVALE WITH A COMMERCIAL BUILDING & VACANT LOT! Unlock the potential of your next big idea with this exciting opportunity in the heart of Elmvale! Featuring two parcels sold together, including one with a flexible commercial building and one vacant lot, this property offers endless potential for entrepreneurs, creatives, and investors alike. Located in a high-visibility spot along a busy route travelled daily by visitors heading to Wasaga Beach, Midland, and popular destinations throughout cottage country, it delivers steady exposure and strong traffic flow. Zoned General Commercial, the property supports a variety of commercial uses such as a retail shop, cafe, office, clinic, artist studio, custom workshop, or entertainment venue, subject to approvals. Residential use is also permitted in the rear half of the ground floor or above the first storey within a non-residential building. Inside, you'll find 1,320 square feet of versatile space, featuring a functional layout, a convenient powder room, municipal water and sewer connections, and natural gas forced air heating. You'll also benefit from four owned/deeded parking spaces at 16 Stone Street and a survey to guide your plans. Whether you're looking to launch, relocate, or renovate, this standout space in a thriving and well-travelled community is ready to bring your business vision to life! (id:57557)
843 Roberts Drive
Williams Lake, British Columbia
Charming 2-bedroom, 1-bathroom 1970 mobile with 24x12 addition, nestled on a beautifully landscaped 0.36-acre lot. This well-loved home offers comfort, character, and room to make it your own—perfect for those seeking affordable living on a gorgeous piece of property. (id:57557)
56 Marriott Place
Paris, Ontario
Stunning Family Home with exceptional upgrades and impeccable curb appeal! Welcome to this beautifully maintained home-proudly offered for the very first time! Nestled on a peaceful, quiet street while being just steps away from a vibrant plaza featuring a variety of restaurants, health care providers, and other essential amenities. From the moment you arrive, you'll be captivated by the striking curb appeal, lush landscaping, and mature trees that frame this inviting property. Step inside to discover 9 and10-foot ceilings and a carpet-free interior, boasting a sense of spaciousness and modern elegance. The main level features generous living and dining rooms, perfect for family gatherings and entertaining guests. The gourmet kitchen is a true highlight, especially the granite countertops, the breakfast bar, the maple cabinetry and the generous size pantry, stylish finishes that blend functionality with flair. Upstairs, you'll find three spacious bedrooms, each designed for comfort and relaxation. The second level features two thoughtfully designed 4-piece bathrooms, including a private ensuite for the primary bedroom-offering both convenience and luxury for the whole family. The fully finished basement offers incredible features, including a spa-like bathroom, a large recreation or family room, and a versatile den -ideal as a home office or extra bedroom. Enjoy outdoor living on the well-maintained deck, surrounded by vibrant plantings and mature trees in the fully fenced backyard. The lush grass and private setting create a peaceful retreat for your enjoyment. Additional features include a double asphalt driveway, a double garage, and a premium metal roof with a transferable lifetime warranty-ensuring peace of mind for years to come. Every detail of this home has been thoughtfully updated and meticulously cared for, offering a truly move-in-ready experience! Don't miss your opportunity to own this exceptional property, book your showing today! (id:57557)



