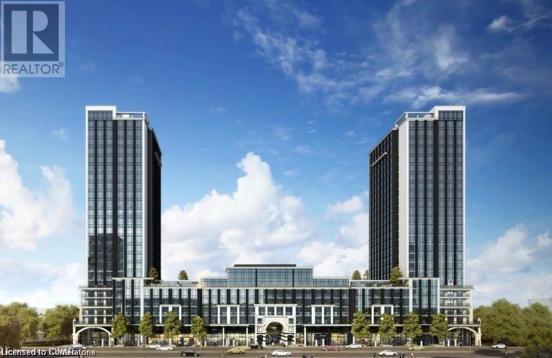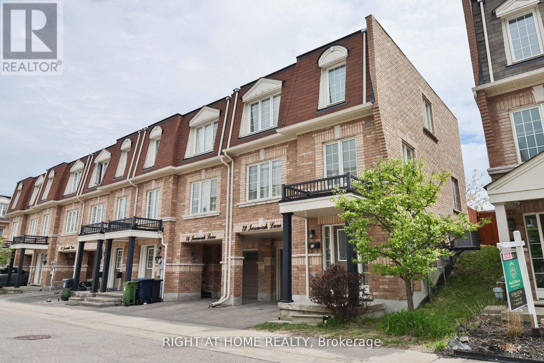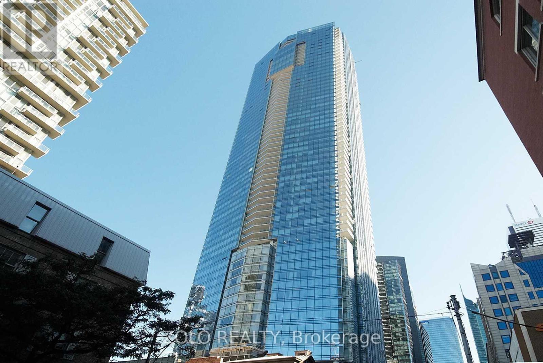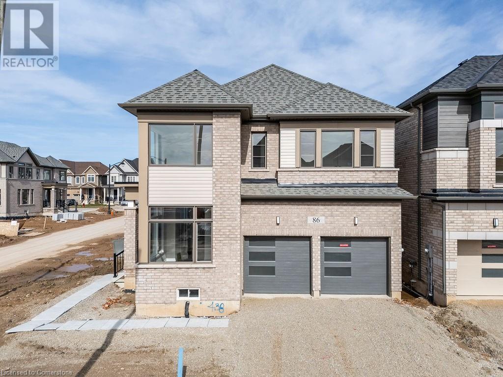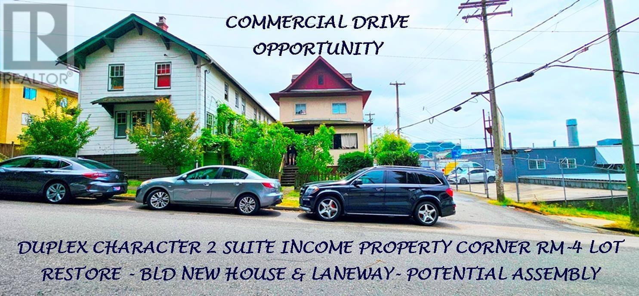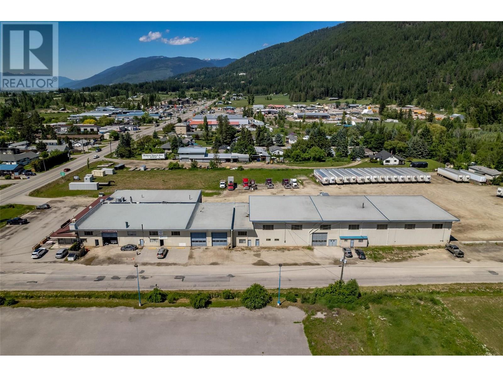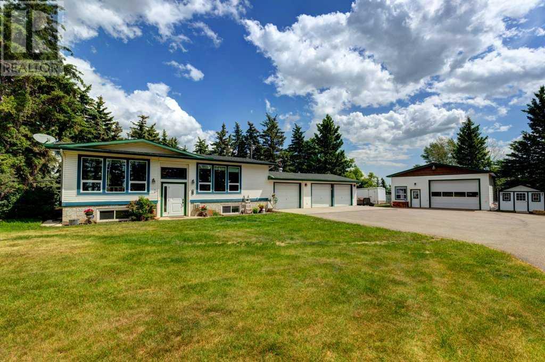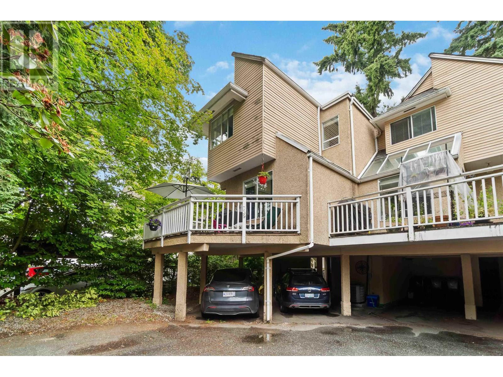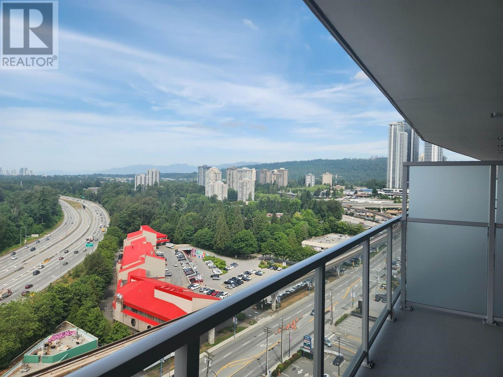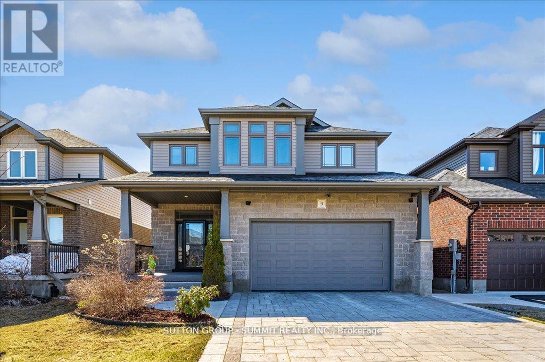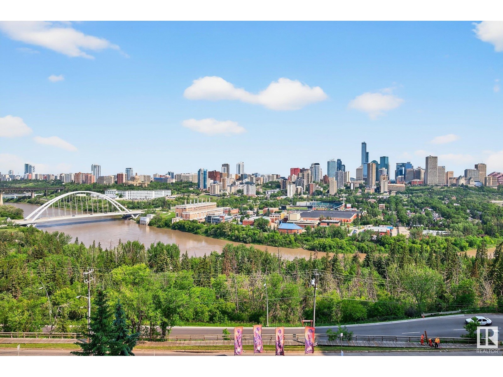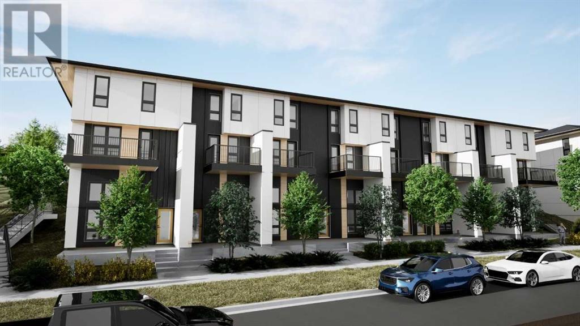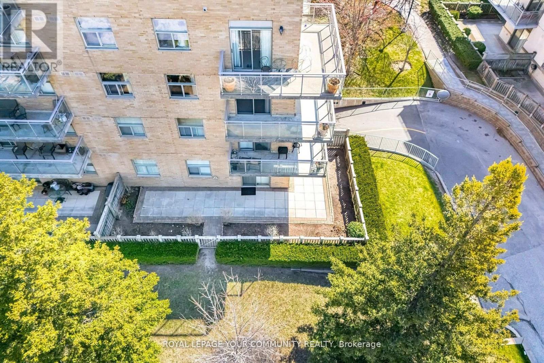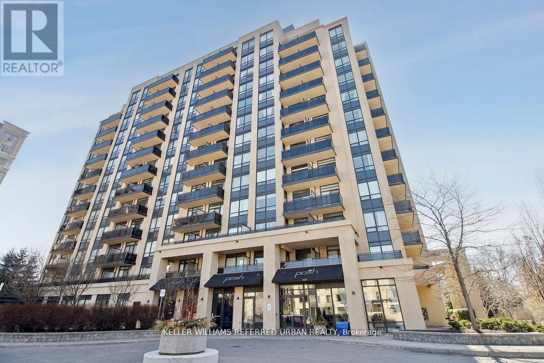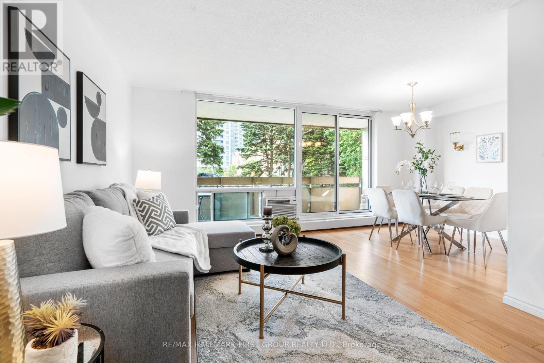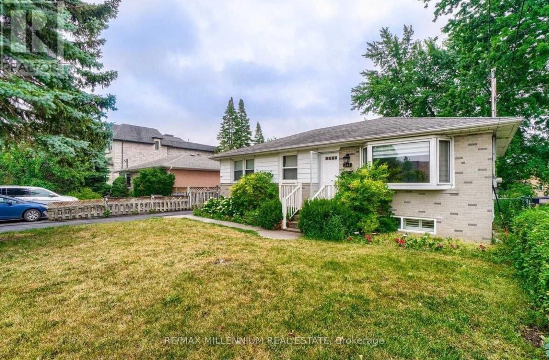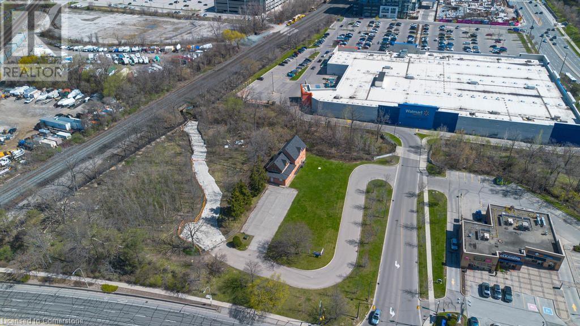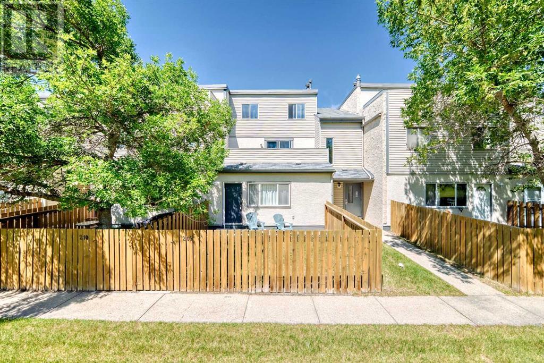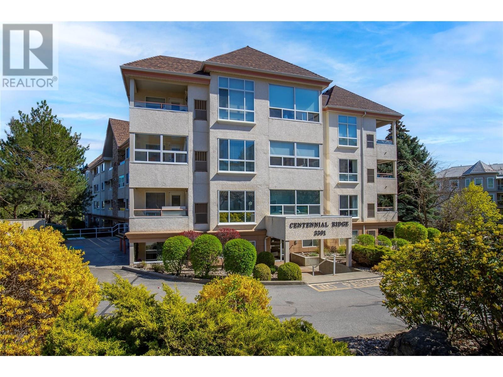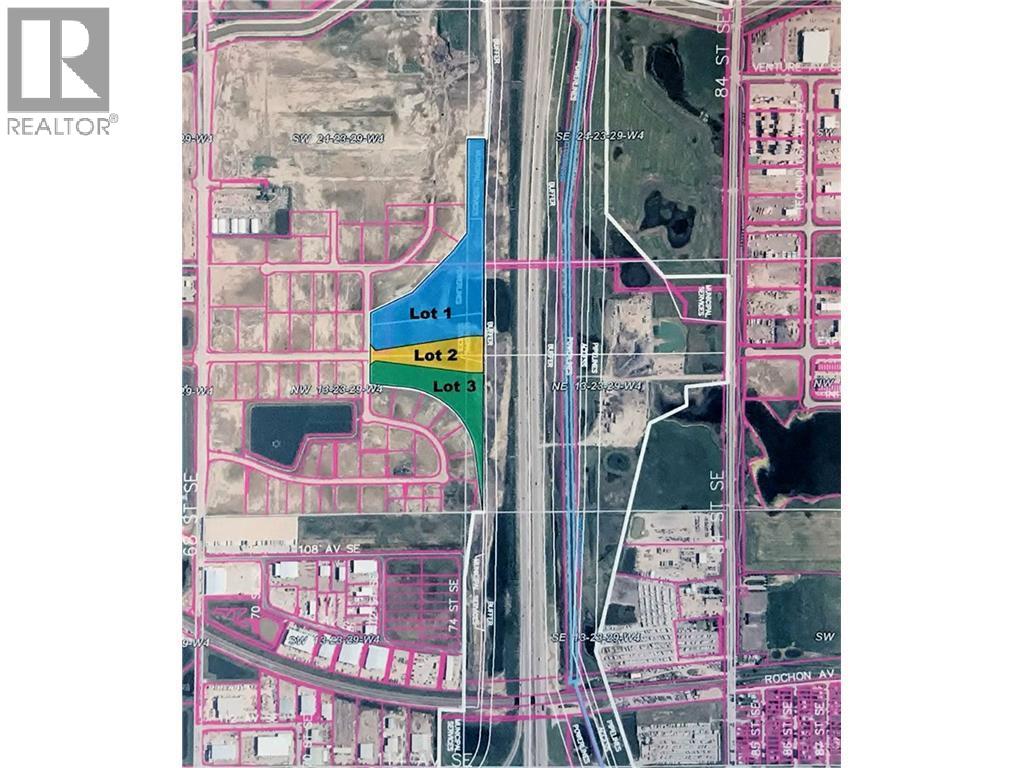#307 3720 118 Av Nw
Edmonton, Alberta
Rare find nice 3 bedroom apartments, 920 sq ft top floor unit. In suite laundry and separate storage room. corner unit. newer kitchen and bathroom. Close to shopping, transit and schools. (id:57557)
408 - 2 Old Mill Drive
Toronto, Ontario
Two Old Mill By Tridel! Luxury One Bedroom Plus Den Suite! Well Laid-Out With Walk-Out To Open Balcony! Parking Space And Locker Included! Visitors Parking As Well. 24 Hour Concierge. Prime Location - Steps To Subway, Bloor Street Shops, Restaurants, Cafes - A Walker's Paradise! Hotel/Spa-Like Amenities Including: Indoor Pool, Party Room, Theatre, Private Dining Room, Rooftop Garden, Gym, Guest Suites, Yoga + More! (id:57557)
714 Maple Street
Sicamous, British Columbia
Spacious family home in the heart of Sicamous offers comfort, charm, and a fantastic location nestled between Shuswap Lake and Mara Lake. With five bedrooms and two full bathrooms, it’s an ideal space for families and entertaining alike. The oversized kitchen, designed with oak cabinetry, a center island sink, under-counter recessed lighting that flows seamlessly into the cozy living room and dining space. A three-sided fireplace adds warmth to the kitchen nook area and dining room, which is bathed in natural light from two skylights and opens onto a covered back deck for year-round enjoyment. New flooring, interior and exterior paint, and stylish new light fixtures—giving it a refreshed, move-in-ready appeal. Keeping warm is never a concern in this home, boasting three propane fireplaces, a pellet stove and baseboard heating. The large backyard features a brick patio and fire-pit, offering the perfect setting to embrace the beauty of Shuswap living. For gardening enthusiasts, this property is a dream come true, showcasing raised garden boxes, fruit trees, a greenhouse and more. A wired and insulated additional 20'x10' workshop/shed provides additional space for hobbies. Storage options abound with a 23'8x17'7 garage. This home is within walking distance to the lake, shopping, public beaches, boat launches, schools and parks. With its blend of spacious living, thoughtful design, and an unbeatable location, this home is waiting to become yours. Vacant for quick possession (id:57557)
16 - 4801 Steeles Avenue W
Toronto, Ontario
Renovated Corner Unit in Prime City Location - Excellent Exposure To Steeles Avenue, Close To All Major Highways 400, 401, 407,Transit, York University And All Other Amenities. (id:57557)
1e33 - 7215 Goreway Drive
Mississauga, Ontario
BARBER SHOP FOR Sale PRIME LOCATION! Unlock the potential of your own grooming business with this fully equipped 160 sq. ft. barber shop, available for just $2350/month including TMI! Efficient Layout Perfectly designed for 3 chairs, 1 Washing station, ideal for professionals or small teams High-Traffic Area Benefit from strong walk-in traffic and a loyal local customer base Ready to Go Just bring your tools and start cutting!Whether you're an established barber looking to grow your brand or an ambitious entrepreneur ready to launch your first shop, this space delivers value, location, and convenience. (id:57557)
Lot 29 Con. 8, Highway 9
Caledon, Ontario
Rare opportunity to build your dream home on a stunning ~14.4-acre lot in the prestigious Palgrave community, surrounded by luxurious multi-million-dollar estate residences. This gently rolling parcel, inspired by golf course greens, offers hydro on-site and exceptional privacy, with a natural thicket of trees ideally positioned for a secluded build. The lot includes permits and architectural drawings for a 5,000 sq ft estate featuring a pool and cabana, along with an additional proposal for a striking 10,000 sq ft modern residence. Majestic mature trees and private trails enhance the property's natural beauty, all while being just 15 minutes from Bolton and 40 minutes from Toronto. Whether you're planning a personal estate or seeking a high-potential investment, this property offers unmatched potential. Seller may consider VTB financing for qualified buyers. Buyer and their lawyer to conduct their own due diligence. (id:57557)
12020 Woodbine Avenue
Whitchurch-Stouffville, Ontario
Beautifully maintained detached home in a peaceful countryside setting.***A Cutting Edge Retreat!*** 3 Bedroom Plus Office, 4 Bath,. Smooth Ceiling Through Out. Open Concept Kitchen Offers Upgraded Cabinets, Granite Countertop, Stainless Steel Appliances, Centre Island,Breakfast Bar, Pantry Space For Easy access To Your Ingredients! Featuring hardwood floors, and built-in shelves, this home offers a functional layout with a main floor office, pot lights throughout, and a stylish kitchen overlooking the private yard. The second floor includes aspacious primary suite with a walk-in closet With B/I Shelves, 4-piece ensuite, and a walk-out to a serene balcony to enjoy your morning coffee. The second bedroom features a semi-ensuite bath. Enjoy cozy fireplaces in both living room and finished basement, which also includes a second kitchen ideal for extended family or entertaining. A perfect blend of comfort, style,and space. Tenant pays for gas and hydro (electricity). (id:57557)
6777 Mckinley Trail
Horsefly, British Columbia
This beautiful custom 2-storey, 3-bed, 2-bath lakefront home sits on 1.4 acres on McKinley Lake, 35 km east of Horsefly. This home is absolutely stunning with vaulted cedar ceilings, floor to ceiling views with a stunning A-frame feature in the living room! This home is being sold partially furnished, just move in and enjoy! Featuring a completely off-grid setup with solar power, backup generator, septic system, and a lake-drawn water supply stored in a large tank. Winter-ready design allows full drainage while keeping water in the tank without freezing. Heated by wood fireplace & propane. Features include a 368 sq ft front deck with lake views & a 288 sq ft back deck facing the backyard, a dock, greenhouse, shed, shop & Sea-Can. Ideal for year-round or seasonal living! (id:57557)
330 Phillip Street Unit# S 1108
Waterloo, Ontario
Attention: Investors or Parents of University Students!Rare opportunity! Modern, fully furnished 4-bedroom unit (3 bedrooms + a den currently used as a 4th bedroom) with 3 full bathrooms, including 2 ensuites.This carpet-free condo features engineered hardwood flooring, granite countertops, stainless steel appliances, and in-suite laundry. Unbeatable location—situated directly across from the University of Waterloo and within walking distance to Wilfrid Laurier University. Daily essentials are just steps away with two large plazas nearby offering restaurants, supermarkets, medical clinics, courier services, and more. The LRT stop is right at your doorstep, providing convenient access to all corners of the city. Purpose-built for student living, this building offers complimentary WiFi in common areas and a wide array of premium amenities:Fitness centre,Yoga studio,Sauna,Basketball court,Games room,Media room,Rooftop patio with fireplace.Multiple student lounges and study areas,Secure building with fob access and concierge security Currently generating steady rental income. Option to assume existing tenants or take possession vacant for personal use. (id:57557)
342 Havendale Crescent
Waterloo, Ontario
Welcome to this beautifully finished 3-bedroom, 3.5-bathroom home in the highly sought-after Laurelwood neighborhood! This spacious, move-in-ready home is finished from top to bottom and features two cozy fireplaces, a stunning marble countertop in the kitchen and all bathrooms, and brand-new laminate flooring throughout. Enjoy a massive family room on the second floor – perfect for relaxing or entertaining. Located within walking distance to top-rated schools, scenic trails, shopping centers, the YMCA, and Waterloo Public Library. Plus, it's right on the bus route to both universities? Don't miss your chance to live in one of Waterloo’s most desirable communities! (id:57557)
83 Red Fern Terrace
Halifax, Nova Scotia
Charming 3-Bedroom Home with In-Law Suite & Pond Views - 83 Red Fern Terrace, Clayton Park West. Welcome to this beautifully maintained detached 3-bedroom home featuring a self-contained 1-bedroom in-law suite with its own private entrance and full kitchen rented for 1700 CAD. This home overlooks the scenic Belchers Marsh Park and offers the perfect blend of family living and smart investment. From the moment you arrive, you're greeted by the charm of blooming cherry blossom trees and a sunny, welcoming front porch. Inside, a thoughtfully designed floor plan unfolds featuring a bright, open living space, a custom built-in dining nook, and kitchen cabinetry. Step out onto the expansive back deck and take in panoramic sunset views over the tranquil pond the perfect setting for entertaining guests or unwinding in peaceful solitude. Upstairs, the large primary bedroom suite offers a peaceful retreat with a walk-in closet, private ensuite, and breathtaking views of the water. Two additional generously sized bedrooms and a full bathroom complete the upper level, providing both comfort and functionality for the entire family. The lower level features a private, fully equipped 1-bedroom in-law suite with a brand-new kitchen, 3-piece bathroom, and separate entrance currently rented for $1,700 per month, offering excellent mortgage support or flexibility for multi-generational living. Thoughtful upgrades throughout the home include three ductless heat pumps (2022), LED lighting, and a re-shingled roof (2020) by Dufour. The 10x8 powered shed in the backyard adds versatility, whether for gardening, extra storage. Ideally located within walking distance to top-ranked schools, just minutes from the Canada Games Centre, Bayers Lake, and major commuter routes, this is a home that effortlessly blends natural beauty with urban accessibility. THIS WON'T STAY FOR LONG!! (id:57557)
72 Jeremiah Lane
Toronto, Ontario
Incredible value in sought-after Scarborough Village. This move-in ready luxury end-unit townhome is a rare find and perfect for first-time buyers or those looking to move up. Proudly maintained by the original owners, the home features a bright, open-concept layout with generous living spaces ideal for both comfort and entertaining. End unit Home offers extra windows for enhanced natural light and added privacy. The recently upgraded kitchen (2025) showcases brand-new stainless steel appliances including a fridge, stove, dishwasher, and range hood, with stylish finishes and a functional layout perfect for everyday cooking and hosting. The cozy breakfast area walks out to a private patio, offering a seamless indoor-outdoor living experience. Upstairs, three spacious bedrooms provide excellent privacy, with the primary bedroom featuring a 4-piece ensuite and a walk-in closet. A ground-level den offers a versatile space ideal for a home office or study. The built-in garage provides secure parking and additional storage. All furniture is optional - please inquire for details. Located in a quiet, family-oriented neighbourhood, this home offers convenient access to everything Scarborough Village has to offer, including Guildwood GO Station (6-minute drive), the scenic Scarborough Bluffs (11 minutes), Guild Park & Gardens (5 minutes), Scarborough Golf Club, and excellent schools such as UMC High School, Mason Road Junior Public School, and St. Nicholas Catholic School. Nearby amenities include Metro, Walmart, No Frills, and numerous shops, restaurants, and transit options. This home is a true turnkey opportunity. visit with confidence and make it yours. (id:57557)
712 Grouse Cl
Cold Lake, Alberta
Its here!! A beautiful 5 bedroom home in Cold Lake North with lake views ( even from the ensuite closet!) Family friendly cul de sac for the kids to play and a backyard aboveground pool. A massive back yard full of trees, perennials and a garden - you will happily spend time on the the double decks. 2 good sized bedrooms on the main and Primary suite (hailey style) has a double sink ensuite with walkin shower and oh that closet! Harwood floors and brand new carpet (installed June 11th) on main and laminate down at the garden View. Additional family room, 2 more bedrooms and a surprise under the stairs, you wont want to miss this one. Close to schools, shopping and a short walk to Kinosoo Beach. Lovingly taken care of - this could be your next chapter. (id:57557)
4103 Balsam Way
Malakwa, British Columbia
INCREDIBLE OPPORTUNITY! Rare Large, Flat Acreage in Malakwa, BC This exceptional property, located in the charming town of Malakwa is a unique find. Unlike many parcels, it is situated outside the Agricultural Land Reserve (ALR), granting it immense versatility. The property features six newer drilled wells strategically placed across the acreage, offering access to some of the purest water in this area. This makes it ideal for a range of purposes, whether you’re a truck driver needing ample space for your vehicles and equipment or an investor looking to create a potential RV park. Its prime location along the Trans-Canada Highway provides significant appeal for tourists exploring the stunning Shuswap region. With three separate driveways and engineered roads within the acreage, accessibility is a breeze. The convenience of being just 30 minutes from Revelstoke and only 10 minutes from Sicamous adds to its allure. Additionally, this property is a haven for snowmobile enthusiasts, with heavy winter snowfall and numerous trails leading up the nearby mountains. Whether you’re seeking a recreational retreat or an exceptional investment opportunity, this acreage holds remarkable promise. Don’t miss your chance to make it yours! (id:57557)
505 - 68 Abell Street
Toronto, Ontario
Luxurious Epic On Triangle Park Condo In A Trendy Queen West Neighbourhood. Airy, Bright, South-Facing Courtyard View 1 Bedroom Plus Versatile Den With Large Closet That Could Be Used As Guest Room. Includes 1 Parking & 1 Locker ($40K Value). Fresh New Paint. This Building Is Loaded With Amenities, Incl Visitor Parking, Guest Suite, Rooftop Terrace BBQ. A Short Walk to Street Car, Drake Hotel, Parks, Shops, Restaurants & Bars. This Unit Offers Compelling Value With Location Hard To Beat. (id:57557)
5505 - 180 University Avenue
Toronto, Ontario
Luxury Living At Shangri-La! Exclusive "Private Estates" Suite (50th Floor & Above Only). Large One Bedroom Model (Approx 900 Sqft) With Huge Windows And Incredible View! "Private Estates" Residents Enjoy Valet Parking, Limo Service, Private Express Elevators, 10 Ft Ceiling. Herringbone Hardwood Floors, Large Luxurious Washroom With Marble Floor, Walls And Counter. Ample Ensuite Storage! Parking And Locker Included. (id:57557)
427 15th Avenue Ne
Swift Current, Saskatchewan
Looking for space, style, and flexibility? This 3-level split in one of Swift Current’s most desirable neighbourhoods has over 1,400 sq ft of smartly laid-out living space. The kitchen’s been updated with quartz counters, and you’ll love the extras: newer shingles, PVC windows, and electrical upgrades already done. Need a fourth bedroom or office? The main floor den has its own 2-piece ensuite and could be easily converted. Outside, the large fenced yard offers plenty of room to roam, garden, or just relax in the sunshine. This one checks the boxes for space, updates, and location. (id:57557)
86 Player Drive
Erin, Ontario
Welcome to 86 Player Drive, a brand new luxury masterpiece by Cachet Homes in the rapidly growing community of Erin. This stunning corner lot home boasts 2,135 sqft of modern elegance, featuring 4 spacious bedrooms, 3.5 bathrooms, and soaring 9-foot ceilings on both the main and basement levels. Step inside to discover premium upgrades, including grand 8-foot doors, gleaming hardwood floors throughout, and a beautifully crafted hardwood staircase. The luxurious master suite is a true retreat, offering a spa-like ensuite with heated floors, a high-end soaking tub, and raised vanities for ultimate comfort. The open-concept kitchen is equipped with a gas stove hookup and enhanced by additional pot lights, creating a bright and inviting space. With over $100,000 in upgrades, this home blends style and functionality effortlessly. Enjoy proximity to schools, parks and shopping centers, making it an ideal choice for families seeking upscale living. Don't miss this exceptional opportunity to own a brand new luxury home in thriving Erin Glen community! ARN, Assessed value, Zoning and Taxes not yet assessed due to new build. (id:57557)
5037 53 Street
Daysland, Alberta
Affordability and space all rolled into one in this 5 bedroom, 2 bath home located closed to downtown Daysland and within walking distance to the well-respected Daysland School. This 1343 square foot home boasts a large living room, spacious kitchen with island and plenty of cupboard space, separate dining area and a convenient nook/office area adjacent to the kitchen for crafting or extra storage. Completing the main floor are two sizeable bedrooms and a four piece bath. In the basement you’ll find an extra family room with durable cork flooring, laundry area, two piece bath and 3 more bedrooms! This home has been cared for by the same family since it was built in 1962 and is nestled in the middle of Daysland close to the hospital, arena, downtown and the K-12 school. You’ll love the charm of both this home and the wonderful community of Daysland. (id:57557)
5729 Columbia Road
Edgewater, British Columbia
Welcome to 5729 Columbia Road! This beautifully renovated four-bedroom, three-bathroom home is perfect family-friendly living. PRICED Well below appraise value! Nestled in a highly sought-after community of Edgewater BC, this property combines modern elegance with warm, inviting spaces that are perfect for creating lasting memories. As you step inside, you’ll be greeted by stunning hardwood flooring that flows seamlessly throughout the main living areas. The spacious family room is bathed in natural light, providing an ideal setting for family gatherings or cozy movie nights by the wood-burning fireplace. Imagine curling up with loved ones on chilly evenings while enjoying the warmth and ambiance of this charming feature. The heart of this home is undoubtedly the beautiful kitchen, complete with contemporary finishes and ample counter space for meal prep. The home has a newer furnace, heat pump and air exchange system. Whether you're whipping up a quick breakfast or hosting dinner parties, this kitchen will inspire your culinary creativity. Step outside onto the expansive front and new cedar rear decks—perfect for entertaining. The large fenced backyard offers plenty of space for children to play freely or for pets to roam safely. With RV parking available and a large detached garage providing additional storage options, convenience is at your fingertips. Don’t miss out on this incredible opportunity! (id:57557)
22975 134 Loop
Maple Ridge, British Columbia
Searching for your new home in Silver Valley, then this Wonderful home could be the one for you! Fabulous location, nestled at the end of the Cul-de-sac / loop, BACKS ONTO AND FACES GREENBELT. Homes are rarely available in this neighbourhood, part of a 104 acre master planned community with trails throughout. Sought after 'Alder plan' with Open concept main floor living overlooking your private backyard. Great room style makes it easy to imagine entertaining. Spacious eating area. Bright, inviting kitchen, breakfast bar and so much more. Main floor Den/office or playroom you decide. Generous bedrooms above. Primary bedroom with walk in closet plus a lovely Spa like ensuite with a deep soaker tub to relax in. Good sized rec room for children of all ages to play in. Bonus additional storage space in the garage, don't miss it. Walking distance to Blaney Hamlet Park (with parkour, skatepark and Silver Valley Gathering Place), Maple Ridge Park, Waterpark, Yennadon Elementary. Short drive to Golden Ears park! (id:57557)
1332 E 2nd Avenue
Vancouver, British Columbia
Commercial Drive Old Timer 2 level Duplex with unfin Bsmt on 31´x124´ South Corner RM-4 lot. Upper Floor 762 SF 2 Bdrm Suite. Main Floor 856 SF 2 Bdrm Suite. Unfin BSMT 700 SF approx area with ok ceiling height, sep side Entrance connected to Main Floor. Big Yard backs onto Lane. House & Suites in original condition, need work. A perfect simple renovation project to make a great Duplex for rental/combined ownership, or reversion to a SF residence w Suite & possible Laneway House. Potential for assembly w adjacent 2 properties for a 99' frontage. Environmental Report done. Great Location, close to "The Drive", mins to Downtown. Motivated Sellers, Affordable - Priced $405,000 below Assessment! Tenanted, show by Appt Only w 2 day notice. Contact LS for Info Pkg, floor plan, viewing. (id:57557)
1420 Northwest Boulevard
Creston, British Columbia
Available for sale: a 100% interest in 1420 Northwest Boulevard (Highway 3), a +24,742 SF mass timber industrial building located in Creston, BC. Situated on a large 6.35-acre site, the property offers an exceptional combination of stable in-place cash flow, substantial upside through rent increases, and subdivision or development potential with approximately 4.7 acres of excess land (assuming 35% site coverage for the existing building). The site sits adjacent to some of Canada's most significant corporate brands, including McDonald's, Tim Hortons, Home Hardware, Brandt, Kubota, Peterbilt and GM. Soaring warehouse ceiling heights up to 26’9” and 12 loading bays including both grade level and truck level options, make this one of the most versatile industrial buildings in the region. Currently 100% leased on flexible leases to a diverse mix of well-established local, regional and national tenants, the property generates an in-place net income of $164,231 with average gross rents of $8.56 PSF—estimated to be 63% below market. This offers investors a rare and immediate opportunity to unlock significant value through lease renegotiations or tenant turnover. With both industrial and commercial zoning, the site supports a wide range of uses. This offering is ideally suited to both investors seeking value-add industrial exposure and businesses looking for a partially or fully owner-occupied solution in one of the Kootenay region’s most prominent highway commercial corridors. (id:57557)
2193 434 Avenue E
Rural Foothills County, Alberta
Private acreage surrounded by mature evergreen trees with a well-kept Bi Level, 3 car heated garage, a heated shop and very quick access to Okotoks (just 5km/8 min). This 5-acre acreage provides an atmosphere of serenity and sense of escape, but still so close to the many amenities in Okotoks just minutes away. The 29 x 39 ft. shop is insulated & heated with 12 ft. ceilings and small office. If you have pets, there is approximately a half acre of fenced yard. The property also has underground sprinklers, a pergola for outdoor meals or entertaining and a gated entrance for security, paved driveway and a storage shed next to the shop. There is also a 20 x 28 storage building on the property. Surrounded by a large farmer’s field provides additional privacy, so virtually no neighbours adjacent to property. The well kept fully developed home has a lovely country kitchen with massive granite island, gas stove and open to a bright family room with free standing wood burning stove. The main floor also has a living and dining room and primary bedroom with 5-piece ensuite that has heated floor and heated towel rack and a walk in closet. The lower level has 2 bedrooms, one with a walk-in closet, den, a spacious rec room with gas fireplace and 4-piece bath. The 3-car garage has a single bay and double bay. This home also has air conditioning. (id:57557)
739 W Queens Road
North Vancouver, British Columbia
Welcome to a rare triplex townhouse that offers the perfect blend of comfort & flexibility with no strata fees! This hidden gem features 3 bedrooms + a large den/study upstairs, including a spacious primary with ensuite and walk-in closet. The sun-filled main level boasts a cozy living room w/vaulted ceilings, gas fireplace, open kitchen, granite counters & stainless appliances, & a generous dining/family area that opens to a large patio, perfect for relaxing. Extras include a finished storage room w/separate entrance, laundry room, in floor heating on the main floor, new Furnace, AC & Tankless water heater (2022), space for 4 vehicles (2 covered), & incredible access to Edgemont, Delbrook Rec Center, Shopping, Trails, Schools, Braemar, Andre Piolat, the Highway. OPEN HOUSES CANCELLED (id:57557)
Bsmt - 41 Merrylynn Drive
Richmond Hill, Ontario
This delightful 2-bedroom lease offers an inviting open concept living space, perfect for daily living. Ideally located within walking distance to Yonge Street, this home provides easy access to YRT, GO and TTC transit, making it convenient to commute to all areas of the GTA. Centrally located to all main arteries, this location is perfect for commuters. Enjoy the convenience of nearby shopping with Hillcrest Mall, Longo's, and No Frills just a short distance away. You'll appreciate being steps from local schools, a community center, gyms, and various amenities. For outdoor enthusiasts, Richvale Athletic Park is just around the corner. Don't miss this opportunity to live in a vibrant and convenient neighborhood! ** This is a linked property.** (id:57557)
1807 318 Alderson Avenue
Coquitlam, British Columbia
Welcome to SOCO by Anthem, in the heart of Korean Town, South Coquitlam. SOCO´s 32 stories and includes 43,000+ square feet of indoor and outdoor amenities. Minutes from the Lougheed SkyTrain station and bus stops. Lots of shops, restaurants and more nearby. Enjoy the well designed South and West facing air-conditioned home. High-end 24" Bosch and Liebherr appliances together with a full size LG washer/dryer. Take advantage of year-round comfort with an efficient heat pump for cooling and heating. One parking one locker included. Rarely being used, 99% new home condition. All the new furniture are included in the price. (*** Furniture is Free!!!) *** No GST. *** Priced to quick sale!!! Open House June 29 Sunday 2:00 to 4:00 (id:57557)
109 Belmont Common Sw
Calgary, Alberta
Welcome to your dream home in Belmont! Tucked away on a quiet, kid-friendly corner street, this immaculate, showhome-like haven boasts nearly 3,000 square feet of beautifully appointed living space. You'll instantly fall for its charming curb appeal and incredible location: a sun-drenched, west-facing backyard that opens directly onto a greenspace leading to an amazing playground.Step inside and prepare to be captivated. The main floor's inviting open layout flows seamlessly, anchored by a striking kitchen. Imagine cooking with crisp white cabinetry, quartz countertops, a silgranite sink, and stainless steel appliances – all complemented by an extended breakfast bar and a generous walk-in pantry. Extra-large windows flood the dining, living, and convenient pocket office with natural light, creating a calming elegance throughout the home. Upstairs is a true sanctuary for relaxation and family time. Discover a convenient laundry room, a spacious family room ideal for movie nights, and a full bathroom serving two large bedrooms for the kids. The primary suite is your private retreat, featuring a spa-like ensuite and a spacious walk-in closet.You'll continue to be impressed by the fully finished basement, which offers even more living space with a fourth bedroom, a full bathroom, and a versatile rec room—perfect for a home gym or a dedicated play area.Extend your living outdoors into a professionally landscaped, private backyard oasis, complete with mature trees for tranquil summer evenings. Belmont offers an exceptional lifestyle with fabulous amenities, close proximity to schools, shopping, and transit.Don't miss this rare opportunity! Schedule your viewing today and experience the beauty and thoughtful design of this exceptional home. (id:57557)
9 Mcintyre Lane
East Luther Grand Valley, Ontario
Stunning Detached Home w/ exceptional Craftsmanship & Over 100K amazing Upgrades. Welcome to this Standout home where pride of ownership is reflected in every inch. From the moment you arrive, you will notice the quality-from the beautifully crafted stone driveway & front façade .Step through the door & be greeted by soaring 9ft ceilings. The kitchen is an entertainer's dream, featuring 36" upper cabinets,under-valence lighting w/ pot lights, stylish ceiling, wall accents,& a stunning granite island. The open-concept layout flows into a warm and elegant living room, complete with a fireplace, soaring 17-foot ceilings, and motorized Hunter Douglas Power View shades. Enjoy seamless living with smart features like Lutron switches for home automation, dimmable light fixtures to set the perfect mood, Nest Cam and Lorex security cameras ( with no subscription), and central vacuum. Heat and privacy-protective treatments on the main windows and durable polycarbonate window wells are additional thoughtful touches. The main floor also includes a convenient laundry room(with a rough-in for a gas appliances), a functional mudroom with access to the double garage which features heat-resistant luxury vinyl flooring, a garage opener,and battery backup. Step outside to a low-maintenance backyard, fully upgraded with beautiful stonework and artificial grass ideal for relaxing or entertaining without the upkeep. Upstairs, the bright primary bedroom offers a walk-in closet and a luxurious ensuite with his-and-hers vanities, a linen closet, and a skylight. Two additional generous bedrooms share a modern 4-piece bathroom with a sleek glass door. The finished basement offers flexibility with a rough-in for a 3-piece bathroom, cold room, and plenty of storage ready to be adapted to your needs. All appliances in the home are high-end, ensuring peace of mind and reliable performance for years to come. The list of upgrades is truly extensiveplease refer to the attachment (list of upgrades) (id:57557)
#903 10149 Saskatchewan Dr Nw
Edmonton, Alberta
Location, Location, Location! Welcome to the stunning views of Downtown and the River Valley on Saskatchewan Dr. This 9th-floor, two-bedroom, two-bathroom unit offers an urban lifestyle with a spacious, well-designed layout featuring sleek cork flooring. The bright, open kitchen flows into a living area with floor-to-ceiling windows, filling the space with natural light and breathtaking views. The primary bedroom features a large closet and a 4-piece ensuite, while the second bedroom includes a 4-piece bathroom and ample closet space. Enjoy amenities like a gym, racquetball courts, games room, and rooftop tennis/basketball courts. Steps from ravine trails, bike paths, and parks, and minutes from the University of Alberta, Whyte Avenue’s shops, restaurants, and festivals, this unit is a fantastic opportunity for investors, students, or first-time buyers seeking exceptional value in a prime location. Offered at $220,000 (id:57557)
#6414 7331 South Terwillegar Dr Nw
Edmonton, Alberta
Welcome to this bright and spacious top floor condo in the heart of Terwillegar. This well-maintained two bedroom, two bathroom unit features soaring vaulted ceilings and an open concept layout that fills the space with natural light. The functional kitchen opens to a large living area with direct access to your private balcony, perfect for morning coffee or evening relaxation. Both bedrooms are generously sized, with the primary offering a walk-through closet and full ensuite. A convenient laundry and storage room provides extra space and function. Located in a quiet, well-managed building close to parks, shopping, and transit, this home offers comfortable, low-maintenance living in a fantastic community. (id:57557)
2035 Pace Rd
Nanaimo, British Columbia
Freshly updated with a brand-new roof! This extraordinary, nearly 5-acre equestrian oceanview farm in Cedar offers a rare blend of natural beauty, practical infrastructure, & multi-generational potential. Tucked away at the end of a quiet no-thru road, just a short walk to beach access where you can enjoy kayaking, coastal walks, & watching wildlife—otters, seals, sea lions, & even the occasional passing orca pod. This architect-designed estate provides privacy, tranquillity, & sweeping views over open pastures & the ocean beyond. The land includes cleared pasture & approx. 2 acres of forest with fir, cedar, maple, & oak trees, plus a seasonal creek. A deer-fenced orchard with fruit trees, herbs, & raised beds supports sustainable living. Horse enthusiasts will love the 70x100 riding ring, lunging area, & custom 40x24 barn with 3 stalls, power, water, & heated tack/tool room. Electric cross-fencing, a pump house, & 2 additional sheds complete the setup. The flexible layout includes 5 beds & 3 baths. A 1-bed, 1-bath in-law suite with its own kitchen, laundry, entrance, & deck is perfect for extended family, guests, or rental income. The main residence has 4 beds & 2 full baths—ideal for a growing family. The suite is also accessible from inside the home for added versatility. Enjoy rustic charm with wide-plank pine floors, wood-sashed thermal windows, a stone fireplace, & a sunroom with a wood-burning cookstove & mudroom. Efficient systems include a heat pump with A/C, HRV, & backup electric heat. Water is supplied by a 150-ft well into a 1600-gal cistern, plus rainwater collection with sand filtration & UV purification. Just 10 mins from the Nanaimo Airport, 20 mins to downtown, & close to both Duke Point & Departure Bay ferries. A one-of-a-kind lifestyle property with space to grow & endless potential—don’t miss your chance to make it yours. (id:57557)
Bsmt - 8 Enchanted Court
Brampton, Ontario
This is your opportunity to lease a beautifully designed 2-bedroom, 1-bathroom unit in one of Bramptons best neighbourhoods. Nestled in a highly sought-after neighbourhood. Included in the lease is one parking spot and the tenant to pay 30% utilities for heat, hydro, water, and internet.'Don't miss out on this rare leasing opportunity in one of Bramptons most coveted neighbourhoods! (id:57557)
102, 1413 Mountain Avenue
Canmore, Alberta
This property may be eligible for the proposed new GST rebates - ask your advisor for details. Discover endless views at THE POINT on Mountain Ave! Welcome to a carefully curated new townhouse development in Canmore's newest up-and-coming neighbourhood. With exceptional walkability, endless views, and flexible layouts, these homes are designed to make the most of your mountain lifestyle. Over 2200 sq ft of living space provides three spacious bedrooms and four baths, a bonus family room with separate entrance, and practical garage space. When a developer really considers how spaces can be used, the result is a home that embraces the active pursuits of owners, guests, and families alike. Remarkably practical features include two primary suites, a flex bedroom/office space with its own deck, a guest/family room with its own wet bar and entrance, and very few shared walls. Discover the connectivity of living on the valley floor with easy access to walking and biking trails and excellent proximity to all downtown shops, services, and amenities. Top notch finishing and New Home Warranty included! List price = $1,190,000 + GST. Note: residential zoning, no short term rentals permitted. (id:57557)
811, 155 Crimson Ridge Place Nw
Calgary, Alberta
Introducing ZEN loft townhomes by Avalon, now available in Crimson Ridge, NW Calgary! These stylish two-bed, two-bath homes feature soaring 14' ceilings, expansive windows for incredible natural light, and are built to 2030 building code standards and beyond. Designed for energy efficiency with a tight building envelope, rigid insulation around the foundation (60% better than current code), additional insulation throughout, and high-performance triple-pane windows. You'll love the open-concept layout, modern finishes, and access to secure bike storage. Located close to shopping, transit, and major routes—ideal for commuters or mountain getaways. We're thrilled to introduce this exciting new loft-style home to our ZEN townhome community—perfect for those seeking smart design, lasting comfort, and everyday convenience Photos are representative. (id:57557)
112 - 2502 Rutherford Road
Vaughan, Ontario
Welcome To Unit 112, 2502 Rutherford Road - The Perfect Place To Downsize Without the Condo Feel!! *Rarely Offered* And *Highly Desired Main Floor Corner* Unit At Villa Giardino Residence Located In The Heart of Maple. Impressive Open Floorplan Approx 1100 SQ.FT. Features 10 Ft Ceilings And Offers 2 Beds, 2 Full Baths, 1 Parking, 1 Locker, Plus A Private Storage Room/Cantina Right Next To Your Parking!! Five More Reasons To Move Here: #1. Walk-Out To A Massive WRAP-AROUND 780 SQ.FT. Terrace With South & West Exposure Perfect For Entertaining/Light Gardening And Enjoying All-day Sunshine. #2. Appreciate Bungalow-Style Living In This Highly Sought After Main Floor With Natural Light Pouring In All Day. #3. Luxury Of Parking Directly Outside Your Unit With Access Via Patio Door. #4. Spacious and Sun-filled Eat-In Kitchen Has Window Above Sink And Accommodates Your Large Family Gatherings. AND #5. Condo Fees Include ALL Utilities, Cable, Internet And Landline. Live The European Lifestyle By Starting Your Mornings At The Espresso Bar, And Ending Your Days With Card Games & Bingo With Your Many New Found Friends!! Numerous On-Site Amenities Include Grocery Store, Hair Salon, Espresso Bar, Gym, Games Room, Library, Exercise Classes, Weekly Shuttle Service To Shopping, Bocce Ball Court, Summer Farmers Market, Monthly Dinners/Dances, And More!! (id:57557)
10 Gold Finch Place
Vaughan, Ontario
Welcome to 10 Gold Finch Place A True Gem in Woodbridge! Nestled on a premium 37.34 x 128.33 ft lot in one of West Woodbridges most desirable neighbourhoods, this home boasts 4 bed and 4 bath and has been upgraded to offer elite luxury and comfort.From the moment you arrive, you'll notice the grand curb appeal and true pride of ownership. Step inside to a thoughtfully designed layout featuring a striking main foyer with an elegant oak staircase, newly upgraded flooring, and a modern front entry door that sets the tone for whats to come. From the welcoming foyer, you'll find a spacious formal living and dining room perfect for entertaining guests or hosting special occasions. The renovated kitchen is a chefs dream, complete with quartz countertops, a sunny eat-in area, and walk-out access to a beautiful sunroom. The sunroom is a standout feature of the homes being bright, airy, and usable all year round, it offers a warm and inviting atmosphere with a working fireplace, whether you're relaxing after a long day, or entertaining guests, this space is ideal for both quiet retreats and vibrant gatherings blending comfort and function in every season. Unwind in the family room featuring a Gas fireplace and a custom entertainment wall. Additional main floor highlights include a convenient laundry room, oversized pantry, and a 2-piece powder room.Upstairs, the primary suite offers a tranquil retreat with a fully upgraded 5-piece ensuite and a large walk-in closet. Three additional generously sized bedrooms share another modern 4-piece bathroom, also recently upgraded.The fully finished upgraded basement with separate entrance adds incredible versatility featuring a second kitchen, ample countertop space, and plenty of storage. Perfect for multi-generational living, rental income, or extended family use. Step outside and enjoy the beautifully landscaped backyard, featuring a new gazebo perfect for shaded outdoor lounging and with a new fire pit. (id:57557)
1501 - 520 Steeles Avenue W
Vaughan, Ontario
Absolutely gorgeous and spacious one bedroom suite, very well maintained and never been rented,lots of natural light with unobstructed North view, premium high floor unit with over 9 ftceiling, engineered hardwood flooring, functional floor plan with open kitchen, one parking andone locker included, Steps to Yonge street, TTC at door, 10 Minutes To Finch Subway, One Bus ToYork University. Close to Shopping, Banks. Supermarket and Restaurants, Mins Away FromConfirmed Upcoming Yonge/ Steeles Subway Station w/ Easy Access to Toronto. (id:57557)
209 - 1210 Radom Street
Pickering, Ontario
**SELLER TO COVER MAINTENANCE FEES FOR 1 YEAR** Welcome to this bright and spacious 3-bedroom corner condo in one of Pickering's most desirable areas. Offering almost 1250 sq ft of living space, it features freshly painted living space, 2 private balconies, and a large primary bedroom with a walk-in closet. Rare in-unit storage includes a massive storage room with plumbing, perfect for conversion to a bathroom or laundry room plus tons of kitchen cabinetry, double closets in both bedrooms, a front hall closet, and a linen closet. The open-concept layout is filled with natural light. All utilities are included in the maintenance fees, adding value and ease of living. Steps from the pedestrian footbridge over the 401, giving you direct access to Pickering Town Centre. Just a short walk to the Pickering GO Station and minutes from the 401, Pickering Town Centre, Frenchman's Bay/Lake, grocery stores, restaurants, parks, and schools. (id:57557)
341 Moore Park Avenue
Toronto, Ontario
Wonderful Opportunity To Live In Prime Area Of North York, Live-In Or Rebuild Your Dream Home On A Huge 57 X 132 Ft Pool Sized Lot, Solid Rambling Bungalow On A Mature Fabulous Private Location. Sep. Entrance To Spacious One Bedroom Spacious Basement With Living, Kitchen & Full Bath. Garden Shed, All Fenced Yard W/ Mature Trees, High Demand Newton Brook Area. Close To Yonge/Finch Subway, Ttc At Corner, Close To All Amenities - Fantastic Development Opportunity In A Neighbourhood Filled With Multi Million Dollar Properties! (id:57557)
217 1220 Pringle Way
Saskatoon, Saskatchewan
Welcome to Living Stone, nestled in the heart of the charming Stonebridge community. This stunning 1,313 sqft townhome boasts a contemporary, open-concept design with premium finishes at an unbeatable price. Featuring 2 spacious bedrooms and 2 bathrooms on the upper level, the home also includes an inviting main floor layout and a DOUBLE CAR tandem garage for ample parking. Enjoy outdoor living with both a ground-level patio and an upper deck, perfect for relaxation or entertaining. The partially private deck overlooks the communal courtyard and BBQ area, adding a cozy and convenient touch. This home comes equipped with air conditioning, stylish window coverings, durable laminate flooring, and elegant quartz countertops. Conveniently situated near parks, schools, and a host of amenities, this development offers everything you need within easy reach. Commuters will appreciate the quick access to the freeway, making it just a 9-minute drive to campus (8.2 km, per Google Maps). Pet owners will love the pet-friendly policy, allowing up to two pets with approval. Stonebridge is a vibrant, family-oriented neighborhood featuring scenic biking and walking trails, as well as close proximity to the University and downtown. Nearby, you’ll find a variety of retailers, including Sobeys, Walmart, HomeSense, Home Depot, and many more, along with dining options like Brown’s Socialhouse and The Canadian Brewhouse. Additional conveniences include banks, salons, a Co-op gas station, and Motion Fitness. Plus, the excellent bus route to the University of Saskatchewan makes getting around a breeze. Don’t miss your chance to call this amazing property home—schedule your private viewing today! (id:57557)
923 Brant Street
Burlington, Ontario
Don’t miss this incredible opportunity to lease a prime two-story commercial building offering over 3,400 square feet of versatile space, perfectly situated on a busy corner with exceptional visibility. Located in a high-traffic area with constant vehicle and foot flow, this property is ideal for a wide range of businesses thanks to its flexible MXT zoning, which supports retail, office, service, and mixed-use operations. The building features excellent street frontage, easy access from major roads and public transportation, and ample parking. Surrounded by established businesses and dense residential communities, this location provides the exposure and accessibility needed to grow your brand and attract a steady stream of customers. Whether you're launching a new concept or expanding your footprint, this spacious, move-in-ready building is poised to support your success. (id:57557)
1332 Meadowvale Road
Meadowvale, Nova Scotia
Rare opportunity! Properties like this are few & far between. Set on 75 acres of beautiful countryside, this one owner bungalow offers the ideal blend of privacy, space & comfortable living. A tree lined driveway welcomes you home to a well maintained bungalow with an attached 1.5 car garage & thoughtfully landscaped yard. Inside, you'll find a bright, open concept living & dining room, with a bay window in the living area offering views to the front yard & a large window in the dining room overlooking the peaceful backyard. The eat in kitchen has been updated with new flooring, countertops & hardware & features solid maple cabinets & space for a breakfast table with another bay window. Patio doors lead to a covered deck, perfect for enjoying the meticulously cared for yard and gardens. A set of double pocket doors off the kitchen leads to the den, which could also serve as a 3rd BR. The spacious primary BR features a walk in closet & ensuite with walk in shower. The 2nd BR is also a generous size & there's a 2nd full bath for added convenience. The laundry room doubles as a mudroom & offers interior access to the garage. A heat pump in the living room adds efficient heating & cooling. Downstairs, the unfinished basement offers great potential for further development & includes a woodstove. A Generac generator is also in place for peace of mind during power outages. Outdoors, there's even more to love-a greenhouse, a 2nd double garage ideal for a workshop, a mature orchard with a variety of apple & plum trees, grapevines & raised garden beds that are already planted. A clothesline is conveniently located off the covered patio. Recent updates include the electric hot water heater & jet pump. All appliances are included. This is a truly special property with room to grow & space to breathe. (id:57557)
209, 1540 29 Street Nw
Calgary, Alberta
A Great Property to call home or a Prime investment opportunity across from the Foothills hospital, the new Cancer Center, and walking distance to University of Calgary! A Nice open FLOOR PLAN with plenty of Natural Light, where the Kitchen, Dining Room, and Living Room Flow together. Perfect location within the complex; where you'll enjoy the quiet time in your oversized fenced, south facing yard with Deck that backs onto a huge park/greenspace. This unit is 'move in' ready, with 2 good sized Bedrooms, 4 Piece Bathroom, in-suite Washer and Dryer, Maple hardwood flooring & cabinets & in-suite storage. Assigned covered parking stall close to unit, visitor parking available, a short walk to the hospital, shopping, transit, University of Calgary, Bus Routes, Professional Offices, and so much more! (id:57557)
3301 Centennial Drive Unit# 308
Vernon, British Columbia
This beautifully maintained two-bedroom, two-bathroom corner unit is a true gem, offering both comfort and style in an unbeatable location. Bathed in natural light from an abundance of windows, the apartment boasts a bright and airy atmosphere that instantly feels like home. The spacious and inviting layout includes a bright white kitchen with stainless steel appliances perfect for cooking and entertaining. The kitchen flows seamlessly into the dining room, making meals with family or friends a breeze. For extra living space, the sunrooms offer a peaceful retreat with views of the surrounding area. The living room is the perfect blend of cozy and spacious, providing a comfortable space to relax and unwind, complete with a gas fireplace that adds both warmth and ambiance. Enjoy your spacious primary bedroom with its own ensuite bathroom for added convenience and luxury. Convenience is key with this condo's prime location, within walking distance to all the amenities you need, including shopping, dining, and public transportation, making it the perfect place to live, work, and play. Don't miss the opportunity to make this bright, spacious, and well-located corner unit your new home! (id:57557)
2088 Okanagan Street
Armstrong, British Columbia
Imagine living steps from the Royal York Golf Course in this immaculate and well-maintained family home! Offering 5 bedrooms, 3 bathrooms, and a large finished basement rec room with gas fireplace, this property is perfect for both relaxation and entertaining. The property offers a spacious oversized double garage, central air, built-in vacuum, and low-maintenance Xeriscaped front and back yard spaces. There is also room for your RV and a 4 inch outlet for drainage beside the driveway. Inside, discover a sunken living room, formal dining room, and plenty of storage. The fenced backyard with a patio is ideal for outdoor enjoyment and entertaining and offers natural gas hook-up for the barbeque along with the capability of adding a natural gas fireplace. Enjoy the convenience of being a short distance from Armstrong's charming local shops, markets, and schools, with the amenities of Vernon just a quick 12-minute drive away. This home is a family’s delight and golfer’s dream! (id:57557)
10646 74 Street Se
Calgary, Alberta
Back on Market 23.77 acres. Prime Industrial Land. Located in Point Trotter industrial area. Next to Stony Trail. Great visibility, full city services available. Paved access. Call Realtor for detailed information price reduction for payment of City levies and site work. Offer over 5 Million will be considered. Largest remaining lot available adjacent to Stoney Trail . Possible usages include, Concrete plant, Equipment sales, Truck and Trailer sales and repair. Large warehousing or outside & inside storage. Trucking crossdocking facility, Limited food processing considered. Price of land in this area are increasing quickly. Full view of Stoney Trail. No required building size requirement or time line as required for City Industrial sale lots. (id:57557)
44 Lollard Way
Brampton, Ontario
Modern 4-Bedroom Semi in Prime Brampton Location! Welcome to this beautifully maintained 4-bedroom, 2.5-bath, 1,950 sq ft semi-detached home in one of Bramptons most desirable Bram West communities. Freshly painted and professionally cleaned, this home features a stylish open-concept layout with engineered hardwood floors, a spacious great room with a cozy wall-mounted gas fireplace, and a sleek modern kitchen with quartz countertops and high-end stainless steel appliances. The breakfast area flows seamlessly into the living space, perfect for entertaining.Upstairs, the primary bedroom boasts a 4-piece ensuite and walk-in closet. The remaining three bedrooms are filled with natural light and offer ample space. Convenient second-floor laundry. Enjoy outdoor living in the large backyard with lawn and firepit, ideal for summer gatherings. A Separate Legal Side entrance from the builder leads to an unfinished basement, offering incredible potential for an income-generating apartment or in-law suite. Located just steps to plazas with grocery, shops, restaurants, major banks, and big-box stores. Close to parks, top-rated schools, public transit, and a short drive to GO station, Hwy 401 & 407. (id:57557)









