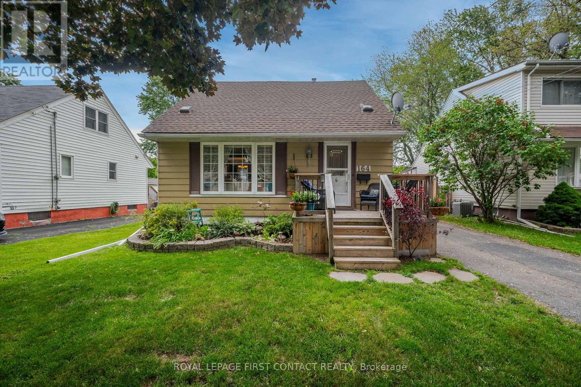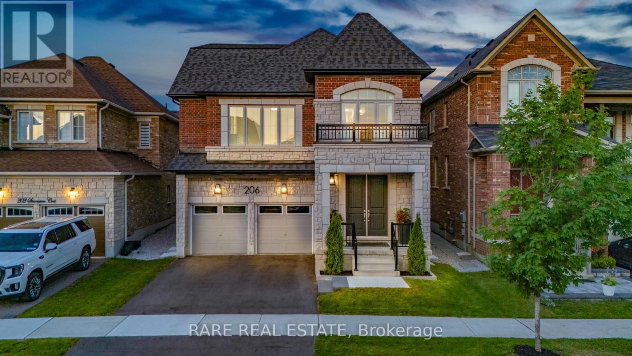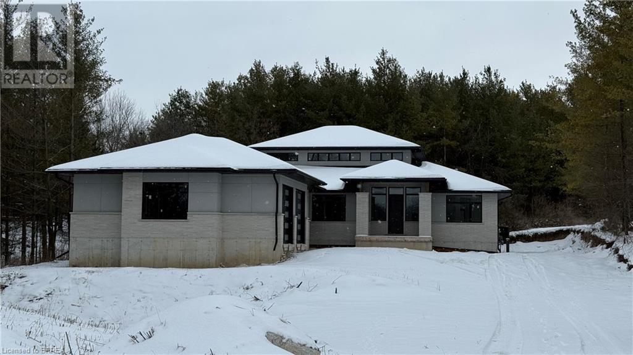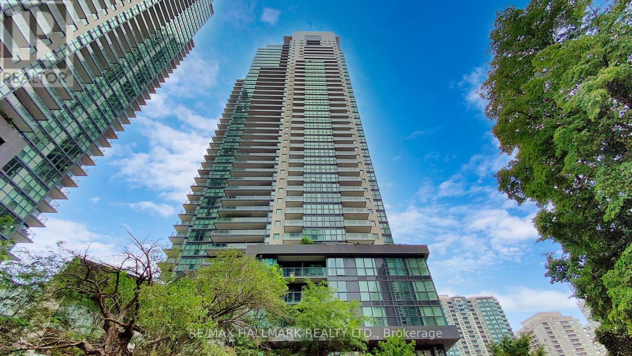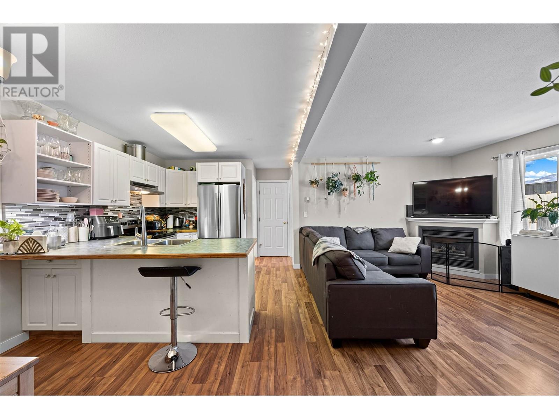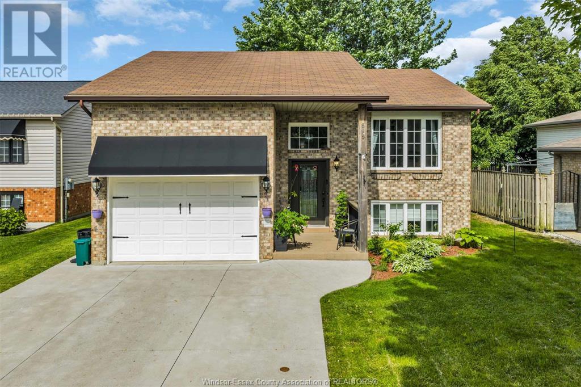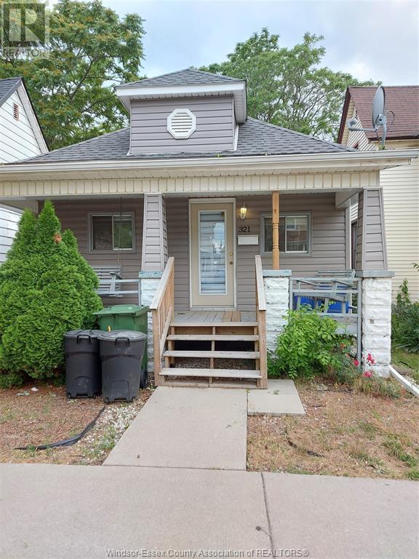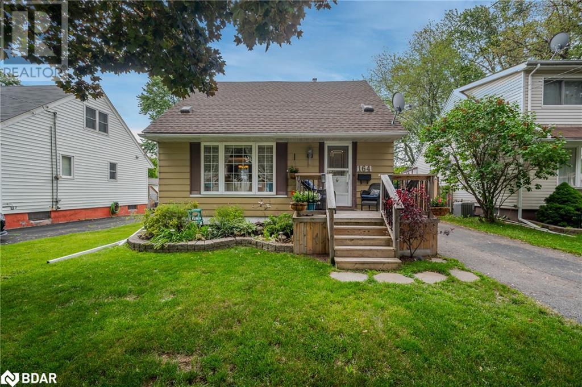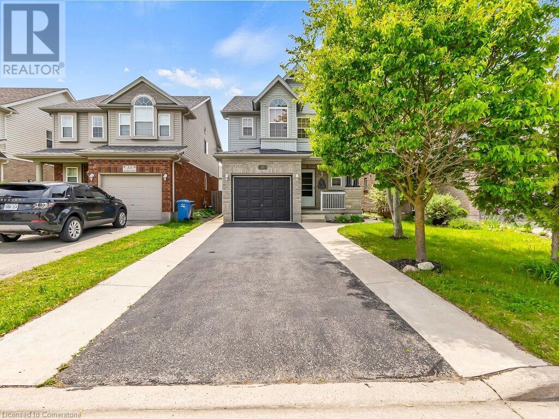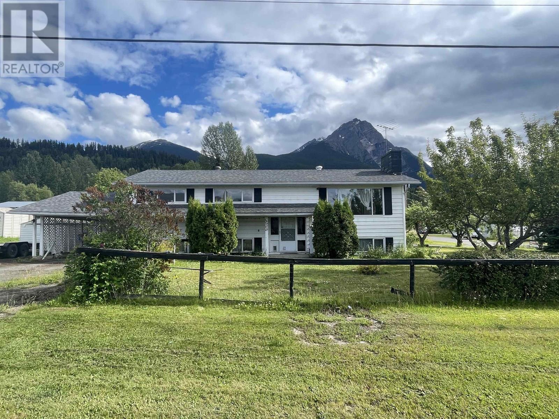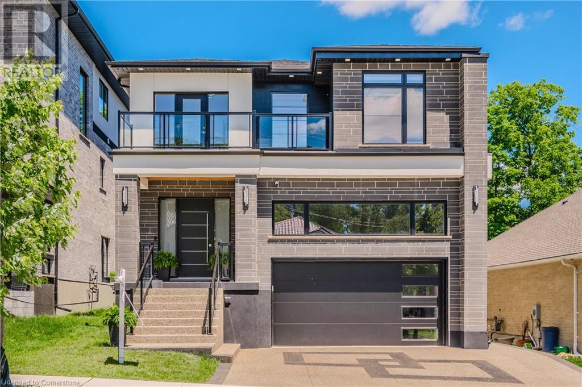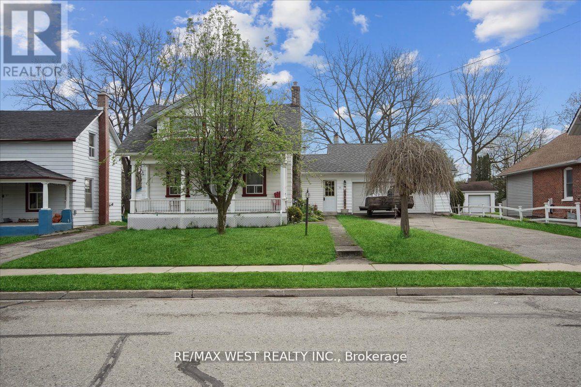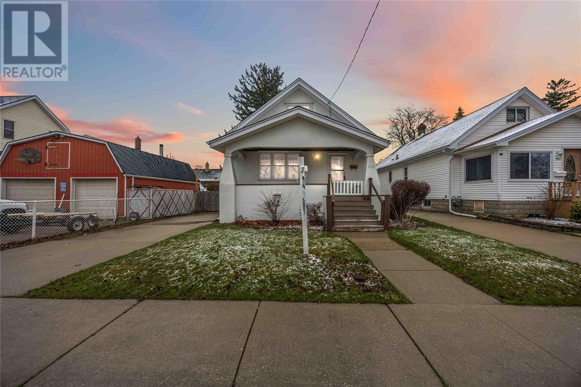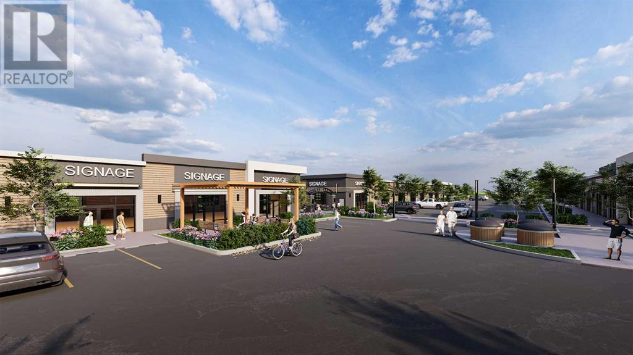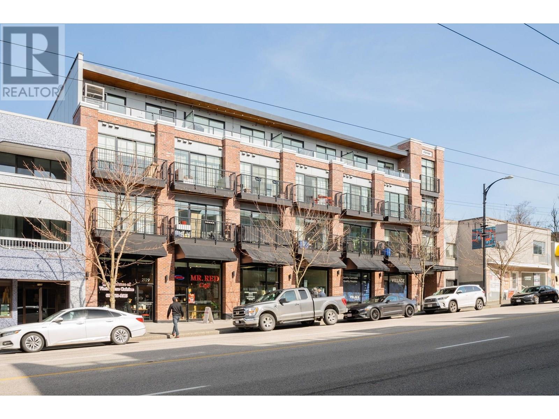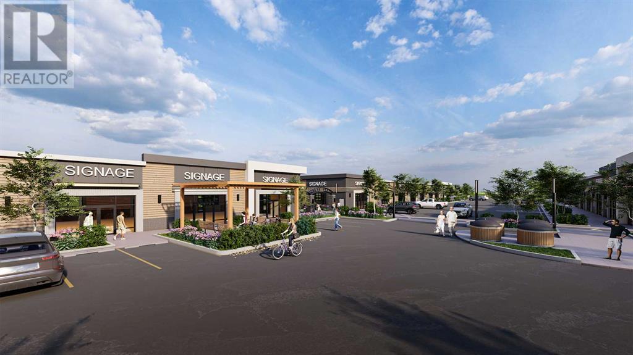0 Tusk Trail
Dysart Et Al, Ontario
Amazing 41 Acres Vacant Land near Elephant Lake with right of way water access off trunk trail. Creek runs through property, great for hunting. Can be purchased with 1610 Tusk Trail (MLS# 12201802), which is an 87-acre adjacent parcel. Please DO NOT walk the property without an appointment. Also available 00 Tusk Trail, 7 acres on North side of Tusk Trail directly across the road from this lot (MLS#X12201918) (id:57557)
164 Adair Avenue N
Hamilton, Ontario
This remarkable street, chosen by production crews, has character and charm. The beautiful tree-lined avenue showcases well cared-for homes and pleasing landscapes, creating a truly inviting neighbourhood atmosphere.This delightful 1.5-story A-frame home features gleaming hardwood floors and has been maintained to an exceptional standard. Its appeal is further enhanced with a picturesque deep lot, complete with a gazebo, lovely gardens, two practical sheds, and a stunning saltwater inground pool. The sunroom offers a wonderful space to enjoy your morning coffee or a relaxing afternoon with a book. The basement expands the living area with a generously sized family room, laundry facilities, a utility room, and a craft room. Upstairs, the primary bedroom includes the convenience of a three-piece ensuite bathroom.This property is an excellent fit for first-time buyers, couples, and small families. It also presents a practical option for those looking to downsize, as the dining room could easily be converted into a main floor bedroom.With the added convenience of being close to local amenities and offering easy highway access, this wonderful home is available at an attractive price. (id:57557)
1307 - 1235 Richmond Street
London East, Ontario
Welcome to The Luxe London, Modern 2-bedroom, 2-bathroom condo, located in the heart of vibrant London, Ontario, is just steps from Western University, making it the perfect property for students and young professionals alike. With a contemporary design, the fully-equipped kitchen boasts granite countertops and sleek stainless steel appliances. Expansive windows fill the open-concept living space with natural light, creating an inviting atmosphere. The unit is fully furnished and includes in-suite controlled heating, offering both comfort and convenience year-round. But that's not all! Residents enjoy an array of top-tier amenities, including an onsite Starbucks, a billiards lounge, a games room, a fitness center, a yoga studio, and a rooftop patio with panoramic views. This condos prime location means its close to local shops, dining, and entertainment. For added convenience, there are numerous study rooms for collaborative work or quiet study, as well as a large laundry facility equipped with multiple washer and dryer units to eliminate any wait time. Its prime location places you minutes from Western University, London's business district, and vibrant entertainment areas, ensuring both comfort and convenience . (id:57557)
1503 Goth Avenue
Ottawa, Ontario
This beautifully maintained semi-detached home ONLY ATTACHED BY THE GARAGE offers the perfect blend of style, space, and comfort. Featuring 3 bedrooms and 4 luxurious, recently renovated bathrooms with modern finishes, this home is completely move-in ready. Step into a bright, contemporary main level with a sleek kitchen featuring granite countertops, stainless steel appliances (2020), and pot lights. The cozy living room is centred around a wood-burning fireplace with a charming brick accent wall perfect for relaxing evenings. Upstairs, the spacious bedrooms are complemented by tastefully updated bathrooms (2022/2025), creating a spa-like feel in your everyday routine. The fully finished basement adds incredible value, offering additional living space, pot lights throughout, a stylish 3-piece bathroom and a new (2024) washer and dryer, perfect for guests or a home office setup. Outside, the private, fully fenced backyard awaits complete with a recently built (2024) large PVC deck, a gazebo, a beautiful pergola, and interlock in both the front and back making it the ideal space for summer entertaining. Located in a family-friendly neighbourhood close to walking paths, schools, public transit, shops, and everyday conveniences, this home truly checks all the boxes. Freshly painted (2024) Asphalt resealed (2024) (id:57557)
1808 - 4235 Sherwoodtowne Boulevard
Mississauga, Ontario
Nestled at 4235 Sherwoodtowne Blvd, this upgraded condo has a charming blend of modern sophistication and urban convenience. Upon entering, you're greeted by a spacious and airy living area accentuated by floor-to-ceiling windows that showcase breathtaking views of Mississauga. The kitchen is a culinary dream, featuring quartz countertops, custom-made cabinets, coffee bar, and top-of-the-line stainless steel appliances. Whether you're preparing a quick meal or hosting a dinner party, this kitchen is as functional as it is stylish. The living spaces are adorned with sleek engineered hardwood flooring, adding warmth and elegance throughout. The bedrooms are generously sized, each offering ample closet space and natural light. The primary bedroom is a retreat unto itself, boasting not one but two closets -- generous walk-in closet and an additional full sized closet. The bathrooms are beautifully appointed with quartz finishes and modern fixtures, providing a spa-like retreat within your own home. Also benefit from the condo amenities such as fitness center, swimming pool, sauna, party room, guest suites and more. Offering a lifestyle of luxury and convenience right at your doorstep. Enjoy easy access to Square One mall, restaurants, and parks. For commuters, easy access to 403 and public transportation options are conveniently nearby. This is more than just a home; it's a lifestyle upgrade. Schedule your private tour today! Extras: Additional features include a reverse osmosis water filtration system for clean and crisp drinking water, as well as an ecobee smart thermostat for optimal energy efficiency and comfort year-round. (id:57557)
402 Heather Road
Penticton, British Columbia
Awesome Redlands location for this four bedroom and two bathroom updated family home close to Uplands Elementary School. Nice open floor plan with three bedrooms on the main level, beautifully renovated kitchen with stainless appliances, stunning five piece main bathroom, massive living room with adjacent dining, convenient main floor laundry and two piece bathroom,. Some of the upgrades featured are new windows, vinyl plank flooring throughout the main level, and a new roof on the garage, All your living is on the main level with the lower level consisting of a large guest bedroom, spacious family room, and a workshop/storage room. Walk through the sliding door on to the beautiful stone patio and enjoy the vast entertainment space and the backyard with lots of room for the kids and pets. Detached single car garage and RV parking available. Potential for a carriage home with City of Penticton approval. Call Listing Representative for details. (id:57557)
206 Stevenson Crescent
Bradford West Gwillimbury, Ontario
Tucked away on a family-friendly, quiet crescent, this beautifully designed 2.5-storey residence offers the perfect balance of luxury, comfort, and functionality. Boasting over 4,000 sq/ft of meticulously finished living space, this home features 4 spacious bedrooms, 4.5 bathrooms, and an expansive third-storey loft ideal for growing families or those who love to entertain. This home is a rare find in a sought-after neighbourhood.Situated on a premium, irregular lot, the home makes an unforgettable first impression with its elegant curb appeal, professionally landscaped exterior, and a spacious two-car garage complete with a convenient storage loft.Step inside to discover an open-concept layout filled with natural light, soaring ceilings, and upgraded finishes throughout. White Oak hardwood flooring and 12x24 tile set the tone for timeless elegance. The chef-inspired kitchen is the heart of the home, featuring custom cabinetry, quartz countertops and backsplash, premium stainless steel appliances, an extended island perfect for entertaining, and a walk-through servery connecting seamlessly to the dining room.A dedicated den on the main floor offers the perfect space for a private home office, library, or children's playroom.Upstairs, you'll find four generously sized bedrooms, including a stunning primary suite with a custom walk-in closet and a spa-like ensuite bath. The standout feature of the home is the rare third-floor loft a versatile, sunlit retreat with nearly 600 sq/ft of space and a private balcony. Whether used as a home office, studio, or relaxing lounge, its a unique addition that adds both functionality and charm.The fully finished basement expands your living options even further, complete with a full bathroom and endless possibilities from a home theatre or gym to an in-law or guest suite. This home offers a true sense of community and calm, yet still close to all amenities, this home is the perfect hidden escape from the city. (id:57557)
71 Covecreek Close Ne
Calgary, Alberta
STUNNING! ** RENOVATED HOME SIDING ONTO MASSIVE PARK/GREEN SPACE. ** PIE LOT ** WALKING DISTANCE TO ELEMENTARY AND HIGH SCHOOLS** This home boats almost 1800 sq ft of space with a basement ready for your ideas. The location and lot size are the true shining stars of this home. The kitchen has been meticulously renovated with quartz counters, walk-in pantry, and a huge island. Massive windows let the South sun shine in off the back of the house. Vinyl plank throughout the main level. Living room has cozy stone fireplace and mantle. Upstairs you will find generous bedrooms and a fantastic bonus room with built-in cabinetry. The primary bedroom has a lovely ensuite bath. SOLAR PANELS reduce your utility bills. CORNER LOT. OVERSIZED PIE YARD with deck and fruit trees. Siding onto a huge green space. Less than two blocks walk to schools. WELCOME HOME! (id:57557)
524-B Scenic Drive
St. George, Ontario
524-B Scenic Drive presents a rarely offered New Construction sprawling bungalow nestled in a mature, peaceful setting featuring a treed backdrop. This home is in the process of being built on nearly an Acre lot in the company of a select number of Executive Residences in this exclusive and sought after area. A prestigious offering from Transcendent Homes, Brantford based builder renowned for immaculate design and stunning work. Approaching the home from the road, one can't help but be impressed by the visual appeal of the modern classic design & attached 3 car garage. The main foyer welcomes you warmly and opens to a striking great room with 19 foot ceilings and transom windows near the roofline allowing in an abundance of natural light. Your eyes will be drawn to the stunning floor to ceiling fireplace feature warming the Great Room / Kitchen area off which is a walk in/'butlers' pantry with no shortage of storage. The Great Room opens to a dedicated dining room as well as a 4 season sun room with sliding doors opening to a large rear deck featuring a backdrop of mature trees. The main level features a Primary Bedroom with spacious 'walk through' closets opening to the Primary Ensuite. Two more bedrooms sharing a large 'Jack & Jill' washroom, a mudroom and conveniently located 2 piece washroom complete the main level. The basement or lower level offers the potential for Multi Family Living should one choose with a separate entrance through the garage. The basement has rooms framed/roughed in. This listing is for the property & existing structure in its current unfinished form in 'As-is' condition. All offers irrevocable at least 48 business hours (excluding weekends & holidays). Attach Sch B to all offers & Sellers Direction in Supplements. (id:57557)
32 11th Avenue Se
Swift Current, Saskatchewan
This solidly built stucco character home is located on the south east side of Swift Current . This picturesque lot overlooks the creek and Riverside Park . A large backyard provides a small garden plot, a perennial flower garden , shed and fire pit area . A spacious living room with updated windows & laminate floors welcomes you into the home . It opens into a bright & functional kitchen , which boasts ample counter and storage space . Along with the 3 bedrooms and 2 bathrooms , this unique home features a large upstairs laundry area , as well as newer hot water heater and energy efficient furnace. The front and back porches provide an abundance of sunshine and space to enjoy a good book and delicious coffee . The exterior exudes classic charm and is surrounded by mature trees that provide privacy as well as shade . This property perfectly blends character and modern amenities , making it an ideal family home in a friendly neighborhood (id:57557)
711 - 5168 Yonge Street
Toronto, Ontario
Luxurious Gibson Square Condo By Menkes Located On Heart Of North York. DirectUnderground Subway Access and Convenient underground direct access to Longo's forGrocery shopping. Walking Distance To Amenities - Restaurant, Library, Theater, Park,Etc. Clear Ease View. Visitor Parking, Guest Suites, Indoor Pool, Gym, Party Room AndMore. 24 Hour Concierge. (id:57557)
82 Summerfeldt Drive
Thode, Saskatchewan
Welcome to your year-round waterfront retreat in the village of Thode on Blackstrap Lake, just 25 minutes from Saskatoon! This beautifully renovated walkout bungalow was originally built in 1972 and extensively upgraded in 2002, including a full roof replacement (singles since replaced in 2024), new plumbing and electrical, double attached garage and a spacious addition with ICF foundation. Inside, you’ll find 13’ vaulted ceilings, a full wall of windows with unobstructed lake views, hardwood flooring, and an open-concept layout with a gas fireplace, dining area, and a kitchen featuring quartz countertops, stainless steel appliances (induction oven), tile backsplash, a double undermount sink, and an eat-up island with central vac kickplate. The main floor has two bedrooms, including a stunning primary suite with lake views and vaulted ceilings, a walk-in closet, 3-piece ensuite, and direct access to a large deck with hot tub, natural gas BBQ hookup and lots of room to share a meal, enjoy your morning coffee or just relax and enjoy the beautiful lake views. An office completes the main level (with lake views!) that could easily be converted into a fifth bedroom by reversing one closet from the other bedroom, making this a great family home. The lower level offers two more bedrooms (one doubling as a family room), a partially finished rec space that could be used as a home theatre, games area, or suite conversion. Off the back you'll find a beautifully landscaped yard with mature trees, perennials, and your own private beach! This is a rare opportunity to own a move-in-ready lakefront home with beautiful lake views and year-round appeal with quick access to Saskatoon. Contact your Realtor® today to book a private showing! (id:57557)
16127 County 36 Road
South Stormont, Ontario
LARGE COUNTRY HOME WITH CITY SERVICES! This beautiful + unique one owner 2200 square foot home sits on 35 acres and is connected to municipal sewers + natural gas! Situated just outside of the Village of Long Sault and is in proximity to the St Lawrence Rive, the scenic Long Sault Parkway and Provincial Park + theres easy access to the Highway 401. This multi-use property offers all kinds of outbuildings including a detached triple car garage, a 30 x 40 heated workshop complete with a storage loft, a 40 x 100 Quonset building and a 16 x 50 storage shed along with a few additional storage sheds.This contemporary 5 bedroom bungalow features a full in-law suite with a walk-out basement and the home is heated with energy efficient natural gas heating + theres a permanent Generac generator for backup power during potential outages. The 35 acre property additionally boasts a beautiful inground pool with a private patio area + a gazebo which overlooks a large naturally fed pond. As a bonus, theres a licensed sand pit located at the North End of the property for the ambitious hobbyists.As a condition of this listing, the Sellers require an SPIS signed & submitted with all offer(s) and 2 full business days irrevocable to review any/all offer(s). (id:57557)
33 Amblefield Passage Nw
Calgary, Alberta
Welcome to 33 Amblefield Passage NW. This premium 1780 sq ft Jayman BUILT model rarely comes to market and offers the perfect blend of style, function, and long-term efficiency. Featuring 10 solar panels, a radon mitigation system, and soaring 11-foot ceilings in both the main living room and basement, this home is built for sustainability without compromising design.Finished with luxury wide plank vinyl flooring throughout, with tile in the bathrooms, the layout is bright and functional. A front flex room, currently used as a home office, greets you at the entrance. The open dining area flows into a gourmet kitchen with rich wood cabinetry, quartz countertops, stainless steel appliances, built-in microwave, and a stylish free-standing hood fan. The large island provides generous prep space and casual seating.At the back of the home, the south-facing living room is the showstopper. With oversized windows and dramatic 11-foot ceilings, this sun-filled space is perfect for relaxing or entertaining.Upstairs, you'll find three generously sized bedrooms, including a peaceful primary suite with a walk-in closet, green feature wall, large windows, and a luxurious 5-piece ensuite with dual quartz vanities. The second full bathroom also features quartz counters, tile flooring, and modern fixtures. The additional bedrooms are spacious, including one that’s been transformed into a moody, color-drenched yoga room with a wooden slat feature wall.The basement is undeveloped but smartly laid out. It offers soaring 11-foot ceilings, bathroom rough-ins, and an ideal rear configuration for a future bedroom while preserving open living space. The furnace room is neatly tucked to the side, maximizing future development potential.Outside, the front yard is finished with low-maintenance stone and rock landscaping, while the sunny backyard features green grass and space to enjoy the outdoors. A rear lane parking pad offers flexibility to build a garage tailored to your own desig n and needs.Located in a family-friendly community close to parks, schools, shopping, and major routes, this home checks all the boxes for comfort, style, and future potential. (id:57557)
302 11 Street Nw
Calgary, Alberta
A PRIME INNER CITY OPPORTUNITY! Rare 60 x 125 ft lot . Huge opportunity with a M-CG zoning. With one of the best locations in the City. Property located on a tree-lined street just Minutes from vibrant shops and Restaurants. The Bungalow features 2 bedrooms up and 2 bedrooms down. 2 full bathrooms, finished basement and a 1 car detached garage. Making it an ideal hold-and-build opportunity. Rare chance to own a prime piece of real estate in Hillhurst. (id:57557)
380 Shepherd Road Unit# 203
Chase, British Columbia
NEWLY VACANT AND MOTIVATED SELLERS! Come take a look at this updated condo! Great open floor plan with updated kitchen and stainless steel appliance, bright paint and easy to maintain flooring throughout! Conveniently located top floor for sunset views . 2 bedroom 2 bath condo within walking distance to schools, shopping and recreation facilities. Natural gas fireplace to take the chill off and electric baseboard for heating options. plenty of storage, and 5 appliances makes this 882 sqft condo very affordable for a first home or for rental investment. strata fee applies. (id:57557)
625 Champlain Street
Shediac, New Brunswick
Bienvenu/Welcome to 625 Champlain St., Shediac. This lovely 16 X 68 mini home with double pave driveway is very well located; Take advantage of the walking trail behind the home and enjoy the privacy that the trees offer. It also features a large new deck 2 years old and a 14 x 10 baby barn. As you enter you'll find a beautiful kitchen with large pantry, dining area with patio doors to the deck with large living room, perfect for entertaining, 3 bedrooms, and a nice 4 pcs bathroom. You will also find the washer and dryer area with storage shelves. All Appliances and Washer And Dryer Included, This mini home has newer roof and back deck both a few years old. Furniture inside is optional to the buyer. Call today for your private viewing, you won't be disappointed. (id:57557)
24 Main Street
Ardley, Alberta
Spacious Bungalow on a Huge Lot Backing Onto Open Country – Ardley, ABWelcome to this inviting and well-maintained bungalow nestled on a generous lot in the quiet community of Ardley. Backing onto wide open countryside, this property offers the perfect setting for peaceful rural living with plenty of space to grow.Step inside to discover a thoughtfully updated kitchen with a large island, perfect for meal prep or casual gatherings. The separate dining room and spacious living room, complete with a corner wood-burning fireplace, create a warm and welcoming atmosphere.The main floor features two large bedrooms, a 4-piece main bath, and a 4-piece ensuite off the primary bedroom. The entryway doubles as a convenient laundry/utility room, adding practicality to the home’s layout.Downstairs, the full basement is wide open and ready for your ideas—whether you're envisioning a rec room, extra bedrooms, or a home gym, the possibilities are endless.Outside, the large garage provides ample space for parking, storage, or working on your projects and gear.Recent upgrades include:New flooring (2020)New roof (2022)New hot water tankUtilities include a septic system (tank with gravity flow to field) and a private water well, offering cost-effective, self-sufficient living.If you're looking for a peaceful, spacious home with room to expand in a quiet rural setting, this is it. Book your showing today! (id:57557)
25 & 29 Connell Avenue
Kirkland Lake, Ontario
TRANSFORMED VIRGINIATOWN BUNGALOW on a TRIPLE LOT (120 ft of frontage x 80 ft in depth): this 2 Bedroom Furnished Bungalow has undergone many updates. The main level features: a modern kitchen with adjoining dining space, living room, 2 bedrooms & a generously-sized renovated 4 PC Bathroom /Laundry Room. The basement is used as a utility, storage, workshop & recreational area. In the backyard you will find a deck, rustic shed & a nicely landscaped yard. Parking for 3 to 4 vehicles. Appliances & Furniture included. Photos don't do this home & property justice. Book your showing today. Motivated Seller! Additional Info: WATER / SEWER TAXES: $125.52 per month + $25.70 per month 29 Connell. (MUNICIPAL TAXES 2024: $1,426.91 for 25 Connell Ave & $174.08 for 29 Connell Ave.) ( 2024 PROPANE HEAT: $1,429.84) (HYDRO: $1,767.18) (id:57557)
695 Richmond
Amherstburg, Ontario
Located in one of Amherstburg’s most desirable, established neighbourhoods, this 4-bedroom, 2-bath home blends comfort and convenience just steps from Jack Purdie Park and minutes to town amenities. Featuring granite countertops, an eat-in kitchen, formal dining room, cozy gas fireplace, and a fully finished basement—plus a 2-tiered deck, fenced yard, and 1.5-car garage—this home checks all the boxes. Amherstburg is growing steadily, while still offering the historic charm, natural beauty, and the small-town warmth it’s known for. A wonderful place to raise a family or enjoy a peaceful retirement. Don't miss your chance—book your showing today! (id:57557)
33 Pearman Crescent
Brampton, Ontario
This stunning, nearly 2100 sq ft rental comes loaded with top-notch upgrades! Featuring an open-concept layout with 9ft ceilings, LED pot-lights throughout, and a cozy family room with a fireplace. The modern, upgraded kitchen boasts quartz countertops, backsplash, and stainless steel appliances. Hardwood flooring on the main floor and a beautiful oak staircase add to the elegance. Exceptional 1.5-car garage and 3 parking spots (including one in the garage). The location offers unobstructed views with no sidewalk in the front and a newly fenced backyard. ** 70% utilities paid by the tenant** (id:57557)
321 Bridge Avenue
Windsor, Ontario
This 2-bed, 1-bath home is perfect for first-time buyers or investors. Featuring an open-concept living area, a breakfast bar, and a cozy covered front porch with a swing. Located close to the University of Windsor, on a bus route, and with convenient parking options, 1 permit road parking and 2 rear spaces. The roof was redone in 2016. Enjoy outdoor living on the back deck, fenced yard. A great opportunity in a prime location! (id:57557)
164 Adair Avenue N
Hamilton, Ontario
This remarkable street, chosen by production crews, has character and charm. The beautiful tree-lined avenue showcases well cared-for homes and pleasing landscapes, creating a truly inviting neighbourhood atmosphere.This delightful 1.5-story A-frame home features gleaming hardwood floors and has been maintained to an exceptional standard. Its appeal is further enhanced with a picturesque deep lot, complete with a gazebo, lovely gardens, two practical sheds, and a stunning saltwater inground pool. The sunroom offers a wonderful space to enjoy your morning coffee or a relaxing afternoon with a book. The basement expands the living area with a generously sized family room, laundry facilities, a utility room, and a craft room. Upstairs, the primary bedroom includes the convenience of a three-piece ensuite bathroom.This property is an excellent fit for first-time buyers, couples, and small families. It also presents a practical option for those looking to downsize, as the dining room could easily be converted into a main floor bedroom.With the added convenience of being close to local amenities and offering easy highway access, this wonderful home is available at an attractive price. (id:57557)
98 Mcleish Drive
Sebright, Ontario
Welcome to 98 McLeish, a charming 4-season cottage/Residence located on the quiet Young Lake, in Sebright Ontario. This beautifully maintained 3-bedroom, 2-bathroom retreat is the perfect blend of comfort and adventure, offering direct access to the crystal-clear waters of Young Lake. Imagine waking up to the soothing sounds of nature, enjoying your morning coffee and watching the sunrise , and spending your days on the water, right from your private beach. Whether you're into boating, fishing, or simply soaking up the sun, this cottage provides the perfect backdrop for your lakeside dreams. The spacious lot offers endless opportunities for outdoor fun, from cozy evenings around the fire pit to lively summer barbecues with friends and family. Inside, the cottage exudes warmth and charm, with an open living area perfect for gatherings and creating lasting memories (id:57557)
31 Sinclair Street
Guelph, Ontario
Welcome to 31 Sinclair Street, a beautifully maintained family home in one of Guelph's most sought-after neighborhoods! This charming 3-bedroom, 3-bathroom property boasts a bright and spacious layout, perfect for growing families or first-time buyers. The open-concept main floor features a modern kitchen, a cozy living room with ample natural light, and walk-out access to a fully fenced backyard — ideal for entertaining or relaxing. Upstairs, you'll find a generous primary suite with a walk-in closet, along with two additional bedrooms and a full bathroom. A versatile loft area adds extra living space — perfect for a home office, reading nook, or playroom. The finished basement offers a comfortable rec room, providing even more room for family fun, a home gym, or movie nights. Located minutes from top-rated schools, parks, shopping, theatres, and transit, this move-in-ready home combines comfort, convenience, and community. Don’t miss your chance to make this wonderful property yours! Furnace 2019, AC 2018, Roof 2018, Water Heater Tank 2024 (id:57557)
7047 Edgemont Drive Nw
Calgary, Alberta
Backing onto John Laurie Park & walking distance to bus stops & the Edgemont Athletic Club is this warm & inviting two storey…with a total of 4 bedrooms + den, 2 fireplaces & central air, maintenance-free deck & surrounded by wide open views of the mountains, Canada Olympic Park & downtown. First-time offered for sale in 45 years, this wonderful one-owner home enjoys extensive wood paneling & bright open rooms, 2.5 bathrooms, oak kitchen with stainless steel appliances & truly incredible backyard with winding gardens & beautiful flowers. The perfect home for both raising a family & entertaining, you will love the expansive open concept living & dining room with vaulted ceilings & mirrored feature wall, which leads into the sunny dining nook with wall-to-wall windows & tile floors, oak kitchen with loads of cabinet space & access onto the backyard deck. The stainless steel appliances include a Bosch dishwasher & LG stove/convection oven, plus an over-the-range Maytag microwave/hoodfan. From the kitchen, step down into the cozy family room with its wood paneled walls & stone-facing fireplace…the ideal spot to relax after a long day. Upstairs there are 4 lovely bedrooms & 2 full bathrooms; the primary bedroom is a tremendous size & has 2 mirrored closets, ensuite with walk-in shower & its own private balcony overlooking the backyard. The family bathroom has 2 sinks & built-in shelving, with an adjoining laundry room with Kenmore washer & dryer. The lower walkup level – with separate access to the backyard, is finished with a large rec room with wood-burning fireplace, lounge/games room & loads of extra space for storage. On the main floor there is also a home office with built-in shelving. Additional features include Hunter Douglas blinds, skylight in the foyer, clay tile roof, 2 furnaces & 2 air conditioning units, garage with built-in cabinets & shelves, beautifully landscaped front patio & a gardener’s dream backyard complete with 3 storage sheds, 2-level composite deck with gas BBQ line & pergola. An absolutely fantastic home here in Phase I of Edgemont Estates, just minutes to neighbourhood shopping & schools, Edgemont Disc Golf Course, sports fields & quick easy access to Dalhousie Station LRT, major retail centers, University of Calgary, hospitals & downtown. (id:57557)
807 - 28 Interchange Way
Vaughan, Ontario
Brand New Condo for leasing. Conveniently located in Vaughan Downtown, Steps To VMC Subway Station Connecting To Downtown Core, Transit Hub, 24 hours Bus Service on Hwy 7, Minutes To York U, Hwy 400, 407, YMCA, Ikea, Restaurants, Banks, Shopping. Great Amenities Included: Fitness Centre with Spin Room, Hot Tub, Dry & Steam Sauna, Game Lounge, Pet Spa. Open-concept kitchen, living, and dining area with a functional layout and walk-out to a private balcony. Two large closets for storage. One locker included!! Ideal for professionals, students, and young couple. (id:57557)
Suite2 - 15 Sissons Way
Markham, Ontario
1 year new, Stunning Freehold Townhome With 2 bedrooms. Large Open Concept Living/Dining And access to backyard from dining room. Bedrooms with large windows located at the basement. Entrance from Front Door or Separate Entrance from the backyard. Quick Access To 407, Steps To Walmart, CIBC, Logo's Supermarket, School, Public Transit, Community Centre, Shops And Restaurants (id:57557)
4522 13th Avenue
New Hazelton, British Columbia
* PREC - Personal Real Estate Corporation. Superior location in New Hazelton with large 132 x 120 corner lot. Features 2 paved driveways, carport & a huge 36 x 40 heated garage (shop). Perfect for a serious hobbyist, mechanic or for a home based business. Includes 9000 lb. hoist, compressor, plumbed air, two 10 x 12 power overhead doors, bathroom & more. The home & shop have separate 200 amp services, new shingles (6 yrs.) The solid, spacious home features a covered deck, separate outside entry (ideal for a suite), 4 bedrooms, 2 & a half baths. Huge rec-room & dry bar plus a hobby room with 220v power (for potters kiln). Newer forced air electric furnace, pellet fireplace. Man-lift to deck for those with limited mobility. Lovely fenced yard with apple, cherry, plum & pear trees, blueberry bushes. (id:57557)
7703 Base Line Road
Wallaceburg, Ontario
Attention Contractors/Landscapers or Hobbyists. Here is the perfect place do it all. Business & raise a family. The property is 1.62 acres and has 400 Amp service feeding the property with 3 Phase available at the road for all your power needs. Large horseshoe Driveway for getting Big trucks and trailers in. With large gravel parking area for your equipment or trailers. Large shop 40' X 72' with 14' ceiling in shop with 100Amp service and a section finished overhead door, insulated and cement floor. Perfect for a business or hobbyist storage etc. also a 22' X 34' Barn with 100Amp service and cement floor for your animals or storage. Best of all this comes with a beautiful landscaped yard and move in condition house with 3 bedrooms and 1.5 baths and partially finished basement (id:57557)
30 High Street
Drayton, Ontario
Charming Bungalow in the Heart of Drayton Ideal for Downsizers or Growing Families! *Welcome to this beautifully maintained bungalow nestled in a quiet, family-friendly neighborhood! 3 Bedrooms, 2 Baths, Walkout Basement & A Huge Lot. An extra-large garage with rear storage space, a double-wide driveway with parking for up to 4 vehicles out and 1 in, and gorgeous landscaping in both the front and back yards, this home offers impressive curb appeal and everyday convenience. Step onto the inviting front porch, perfect for morning coffee while overlooking the lush front gardens. A side entry between the garage and kitchen adds functionality to the layout. The private backyard is a true oasis, complete with a jacuzzi tub, gazebo, wooden swing, storage shed, and upper deck ideal for entertaining or unwinding after a long day.Inside, the open-concept main floor boasts an upgraded kitchen with quartz countertops, under-mount sink, full warranty, and a spacious dining area. The bright living room features oversized picture windows for an abundance of natural light. The primary bedroom is oversized, while the two additional bedrooms are also generously sized. Enjoy newly renovated flooring throughout the main floor, including the side hallway, and a modernized main bathroom.The finished lower level offers two walkouts to a private patio and deck. A large family room with a gas fireplace provides ample space for relaxing or setting up a home office. There's also a bonus room ideal for a gym, hobby space, or guest suite, plus a finished laundry room with washtub, plenty of storage, and a full 3-piece upgraded bathroom.This home is move-in ready and perfect for those looking to enjoy the best of comfort, space, and small-town living. (id:57557)
320 Otterbein Road
Kitchener, Ontario
This CUSTOM dream home has your name written on it! It is a stunning modern 2-storey residence that offers over 4000 sq. ft. of luxurious living space with 5 bedrooms and 5 bathrooms throughout. Step inside to 10-foot ceilings on the main floor, creating an airy, open feel. The custom kitchen is a chef's delight, featuring floor-to-ceiling cabinets, stainless steel appliances, a built-in double fridge, and built-in top notch coffee machine. Carpet free as you will notice the beautiful hardwood floors flow throughout, complementing the stylish glass railing and wood staircase. This home has a main floor office space or extra bedroom potential. Enjoy cozy moments by one of the two fireplaces, and relax on one of two balconies upstairs, where 9-foot ceilings enhance the spaciousness and offer serene forest views. The large covered porch provides the ideal spot for outdoor entertaining. Downstairs, a fully finished basement with 9-foot ceilings includes an additional bedroom, full bathroom, and two spacious cold rooms. The exposed concrete driveway leads to an expansive garage with high ceilings—perfect for car enthusiasts who may wish to install a hoist system. With upgraded trim, doors, and meticulous attention to detail, this home combines elegance and modern comfort in every corner. Don’t miss this opportunity to own a true gem of luxury living! (id:57557)
55 River Street
Georgina, Ontario
Charming Home in the Heart of Sutton Welcome to 55 River Street, a well-maintained gem nestled in desirable Georgina, just North of the GTA, offering the perfect blend of comfort, convenience, and small-town charm. This unique home is positioned on a mature, oversized lot on a quiet, family-friendly street well away from traffic congestion yet still centrally located in Sutton. Step into a functional layout that includes a large, bright living room with a walkout to a cozy covered front porch, ideal for enjoying your morning coffee or evening sunsets. The property is attached by a breezeway to a spacious two-car garage, perfect for storage or a workshop. With ample green space, mature trees, and a serene setting, this home offers peaceful living with urban amenities just minutes away. This is a rare opportunity to relocate north and enjoy a lifestyle of peace and tranquility without sacrificing convenience. Whether you're a first-time buyer, downsizing, or looking for a family-friendly neighborhood, 55 River Street is ready to welcome you home. Walking distance to shops, schools, public library, and the Sutton Pool, Quick access to Highway 404, making commuting a breeze. Located in a welcoming community with a small-town feel (id:57557)
119 St John Street N
Regina, Saskatchewan
Discover the perfect blend of comfort and opportunity at 119 St. John Street — a stylish 1,044 sq ft raised bungalow built by Trademark Homes in 2012. Thoughtfully designed with 4 bedrooms, 2 full bathrooms, and two fully legal suites, this home is ideal for investors, first-time buyers, or those looking to offset their mortgage with rental income. Each suite offers its own private entrance, creating a seamless balance of privacy and functionality. Set in a well-established neighborhood close to schools, parks, and all amenities, this property offers both lifestyle and long-term value. (id:57557)
8 Vista Street
Pointe-Du-Chêne, New Brunswick
OVERLOOKING WORLD FAMOUS PARLEE BEACH, this custom built dream home will elevate you to year-round vacation mode. Literally steps from the sandy beach, where you can enjoy long daily walks, dips in its warm waters, family kayaking, and breathtaking evening sunsets that people come from all over the world to experience its beauty. And it can be all yours to enjoy. Everyday! Built in 2006 with quality engineered workmanship and superior materials inside & out, fully turnkey and move-in ready for relaxed care-free living. The groomed exterior entrance welcomes you to enter into the open concept main floor with ample sized working kitchen & island, sun drenched living & dining rooms with wall to wall windows for unobstructed views. Main floor also features a first full bath, large bedroom, washer/dryer convenience, & sliding doors leading to an expansive covered deck for large gatherings in any weather. The open hand-crafted staircase leads you from the foyer to additional 2nd floor storage, a comfortable sitting area/den with upper exterior deck with sunset & water views, and a large bright primary bedroom, walk-in closet and 2nd bathroom ensuite. The detached garage, currently converted to guest room w/storage, can easily be reconverted should you prefer. The well manicured property features mature shrubs & trees, ample vehicle parking, inground RV hookup, and an idyllic fire pit setting under the stars for warm summer nights. New roof 2023/Fully insulated/Newer windows. (id:57557)
222 Shepherd Street
Sarnia, Ontario
Take advantage of the opportunity to own this 4 bedroom, 1 bathroom, 1.5 storey home. The main level showcases a large living room, dining room and kitchen as well as two generously sized bedrooms and a 4 piece bathroom. The second level is complete with two additional bedrooms; one renovations are underway - ready to make your own! The lower level offers great storage potential! Freshly painted and move in ready! Centrally located close to many local amenities and Downtown. Hot Water Tank is a rental. (id:57557)
3411 51a Avenue
Innisfail, Alberta
This treasure found on a quiet street in the central AB town of Innisfail gives you a taste of country living but all the privileges of town life. A 4-level split with 6 bedrooms, 3 baths within 2,278 sq. ft. of living space and an outstanding location should attract your attention. A wide welcoming south-east entrance with patio is the ideal morning coffee location. From the ample foyer a sunken living room is to your right features gorgeous hardwood flooring (installed in 2025) and a ton of natural light. A gas fireplace with surrounding built-ins makes for cozy winter evenings. Up one step is the kitchen/dining area with lighter plank flooring which contrasts beautifully with the warm brown shaker-style full-height cabinets. The chef kitchen is a picture of sleek efficiency with quartz countertops and backsplash to match; white appliances; built-in microwave and oven; deep farmhouse, apron sink and an island/breakfast bar with electric cooktop and overhead fan. The dining area is large enough to provide comfortable entertainment space and leads to the backyard patio for further space. The next level up, also with hardwood flooring, presents the generous-sized primary bedroom, with 3-pc. ensuite. Two additional bedrooms, both with fair-sized closets, share the main 4-pc. bath. Downstairs is fully finished and encompasses 2 bedrooms, a laundry/storage area and 3-pc. bath. The home’s second entrance is situated on this level. Down one more floor, also fully developed and carpeted, is a rec room with a charming wood-burning fireplace and one more bedroom. Storage space can be accessed from both the rec room and the bedroom. The furnace is brand 2025 new. A back patio is railed and covered and offers protection from the elements while still enjoying nature. Mature trees and extra seating in the fenced backyard supply a great family gathering spot. Your vehicle and parking needs are covered by a heated double detached garage and a plus-sized parking pad a ccessible from the back lane. The location is prime as Innisfail falls in the Edmonton-Calgary corridor; is close to QE2; Highway 54; 50th Street - the main street providing shopping and restaurants; Innisfail Health Centre; Twin Arena and Playground; schools; golfing; the Aquatic Centre and dog parks. Perfect for a growing family that wants to experience small town living yet still enjoy city amenities. Call for your showing today. (id:57557)
34 Jensen Ga
St. Albert, Alberta
Located in prestigious JENSEN LAKES this beautiful END unit offer's an open floor plan, 4 bedrooms, 2 and a half bathrooms and plenty of upgrades! No condo fees here! The lower floor features a front entry with bench and hooks, half bath, bedroom/den and attached double garage. On the main floor you are greeted with a built in electric fireplace offering both storage and design with arched shelving on both sides. As well as a generous dining space, feature walls, upgraded built-in pantry, kitchen with stainless steel appliances, backsplash upgrades and quartz countertops. Off the kitchen you will find the perfect little deck oasis to enjoy your morning coffee. Upstairs offers a primary bedroom and 3 piece ensuite, 2 additional bedrooms with a jack and jill style bathroom and Laundry. Enjoy Vinyl plank flooring on all 3 floors, custom Hunter Douglas window coverings and central A/C. Take in the beach and all that Jensen Lakes has to offer; schools, parks, dining and more! (id:57557)
138 Douglas Avenue E
Red Deer, Alberta
Well cared for home in Deer Park is a gem ideally located across from a large park and school grounds—perfect for families! Pride of ownership is evident throughout, with renovations that add comfort, efficiency, and style. The yard is beautifully landscaped with low maintenance shrubs, perennials and an apple tree. The kitchen features granite countertops instant hot water and stainless-steel appliances, modern lighting. High end Canadian made hardwood is featured throughout the home. Additional upgrades include a high-efficiency furnace, some new triple-glazed windows, new exterior doors, and an overhead garage door. Gas lines have been added for a BBQ, future garage heater in the garage, a potential conversion under the wood-burning fireplace, and a fourth connection on the upper deck—making outdoor living and future enhancements simple. Vaulted ceilings and large windows fill the home with natural light, creating a warm and open feel. Upstairs, spacious bedrooms include a primary suite with a walk-in closet. The cozy family room showcases a wood-burning fireplace and opens to a ground-level patio—ideal for entertaining. A fully tiled steam shower enhances the adjacent 3-piece bath, adding a touch of spa-like relaxation. The basement is fully finished with a large rec room a super fun kids playroom with LED lighting! The fourth floor also has an abundant storage space with built in shelving for all of the extras. This move in ready home won’t last long, and is ready for your personal touches! (id:57557)
6 9196 Tronson Road
Vernon, British Columbia
Rare find , Custom Built Home on one level home overlooking Okanagan Lake in sought after Phoenix Estates . Flat building lot complete with covered patio, and large gazebo for those evening Sunsets and afternoon barbeque family outing. Enjoy the gourmet kitchen with stainless steel appliances, ample counter space and large centre island. Charming breakfast nook off of the kitchen. Unique living room with centre fireplace and access to the back patio. Everything is on the main floor in this sprawling rancher style house. Two guest/ family bedrooms down the hall with a full bathroom. The Master bedroom has its own wing with a beautiful lake view. Master ensuite with a soaker tub, shower, double sinks and double closet space. Office and games room are located on the other side of the home. Double car garage. Ample storage and large flat fenced yard. Access to the water and beach. Private water utility.Other features include 3 year old roof, radiant in floor heating, exterior double insulated walls, intercom system throughout (id:57557)
544, 02540 Township Road 353
Rural Red Deer County, Alberta
Great price and excellent location on this immaculately maintained Taurus bunk model trailer complete with large, professionally constructed Arizona room. This unit comes fully furnished including all appliances, double bed, bunks, hide-a-bed couch, futon and even the housewares. The sunroom offers plenty of extra living space. Nicely landscaped yard, with well manicured lawn and a private firepit area for those special evenings under the stars. Large cement driveway, shed and 400lb propane tank included. Centrally located, just steps from Marina Park and a short stroll to the Clubhouse & pool. (id:57557)
22 Carlyle Crescent
Brampton, Ontario
Welcome to Stunning Beautiful Upgraded Home Newly Renovated Located on 122' Deep Lot with Great Curb Appeal Leads to Porch with Sitting Area Features Living Room Combined with Dining Area Full of Natural Light Overlooks to Landscaped Manicured Front Yard through Picture Window...Modern Upgraded Kitchen walks out to Beautiful Enclosed Cozy Sunroom Provides Extraliving Space Throughout the Year with Lots of Potential walks out to Privately Fenced Backyard Oasis right in the Heart of City with Inground Pool...Gazebo...Large Stone Patio Perfect for Summer BBQs with Balance of Garden Area Perfect for Outdoor Entertainment...3 + 1 Generous Sized Bedrooms and 3 Full Washrooms... Professionally Finished LEGAL Basement with SEPARATEENTRANCE Features Rec Room/1 Bedroom/Full Washroom/Rough in for Kitchen Perfect for Growing Family or Large Family with Potential for Extra Income...Long and Extra Wide Driveway with 4Parking...Upgrades Include: New Engineer Hardwood Throughout the Main Floor; New Kitchen Tiles/Counter Top/Backsplash, New Kitchen Stone (Main Floor), Pot Lights...Income Generating Property with Lots of Potential Close to All Amenities such as Schools, Public Transit, Brampton Downtown, Shoppers World Mall and much more...Ready to Move in Freshly Painted Home! (id:57557)
3104 Main Street
Airdrie, Alberta
A remarkable new retail plaza is coming soon to Main Street in Airdrie, Alberta, offering an unparalleled opportunity to own in a prime location. Set to be completed by summer of 2026, this retail hub is located on Airdrie’s busiest corridor, ensuring prime visibility and high foot traffic. This retail destination is suitable for an array of businesses, including physio/massage, optical, vetinary clinic, liquor store, and more. As Airdrie continues to grow, the plaza’s location on Main Street makes it the perfect spot to capitalize on the area’s thriving commercial activity and expanding residential communities. Don’t miss your chance to be part of Airdrie’s most anticipated retail development! (id:57557)
205 2141 E Hastings Street
Vancouver, British Columbia
Experience boutique living at The Oxford in this modern 1-bedroom, 1-bathroom home in the heart of East Village. This bright, south-facing unit features over-height ceilings, oak laminate flooring, a sleek frosted glass bedroom door, and a gourmet kitchen with high-end stainless steel appliances, gas range, and quartz countertops. Enjoy your morning coffee or sunset cocktails on the private balcony. The spa-inspired bathroom includes a seamless glass shower and tile surround. Includes 1 parking and bike storage. Steps to shops, cafes, parks, and transit. Rentals and pets allowed. (id:57557)
3104 Main Street
Airdrie, Alberta
A remarkable new retail plaza is coming soon to Main Street in Airdrie, Alberta, offering an unparalleled opportunity to own in a prime location. Set to be completed by summer of 2026, this retail hub is located on Airdrie’s busiest corridor, ensuring prime visibility and high foot traffic. This retail destination is suitable for an array of businesses, including barber shops, salons, nail and spa services, food franchises, cannabis, and more. As Airdrie continues to grow, the plaza’s location on Main Street makes it the perfect spot to capitalize on the area’s thriving commercial activity and expanding residential communities. Don’t miss your chance to be part of Airdrie’s most anticipated retail development! (id:57557)
262009 Township Rd 422
Rural Ponoka County, Alberta
Experience the freedom of country living on this 12.65 acre property. Bring your bikes, quads, big toys, and horses and settle into the comforts of your new home featuring central air conditioning, in-floor heating, gas fireplace upstairs, wood-burning stove downstairs, heated garage (perfect for your workshop) with hot/cold running water, and pavement right up to your doorstep. Conveniently located, you’ve got quick access to the QEII and Hwy 2A, and are just 10 minutes to Ponoka, 15 minutes to Lacombe, 30 minutes to Red Deer, and 45 minutes to Edmonton Airport. Fully fenced and cross-fenced, with thoughtful landscaping and garden beds galore, you’ll enjoythe view from your 2-tiered deck, complete with shady pergola. With upgrades like triple pane windows (2021), finished basement, exceptional well water, andoutbuildings, including a single car detached garage, garden shed, large barn shed, and horse shelter with tack room, this property offers you the serenity of the country with the convenience of close in-town amenities. More details in the supplements. (id:57557)
84 Reynolds Road
Sylvan Lake, Alberta
Ryders Ridge is one of the most sought after Sylvan Lake neighbourhoods as it offers parks, walking paths, an elementary school, restaurants, grocery stores and several other amenities. From the moment you arrive you'll notice the great curb appeal on this classic white home with black accents. The layout of this spacious 1231 sq foot home is perfect as it offers an open floor plan, with the kitchen looking onto the great room, ideal for enjoying time with family and friends.The dining area leads out to the deck and the sunny West facing backyard. This family friendly home has 3 bedrooms on the main level, including the primary bedroom with an ensuite. The basement is open for your future development needs. This home comes complete with 6 stainless steel appliances: fridge, stove, dishwasher, microwave oven, washer and dryer. This quality built home has triple pane windows and doors, high efficiency furnace, high efficiency hot water tank and roughed in floor heating. Move in time to enjoy the Sylvan Lake lifestyle! (id:57557)
61 - 113 Hartley Avenue
Brant, Ontario
Welcome to 113 Hartley Avenue, Unit 61, a showstopper 3-storey corner townhome in the heart of beautiful Paris, Ontario. Built in 2021, this home is a rare offering that blends modern luxury with features you wont find anywhere else in the neighborhood.Its the only unit in the entire community with a fenced front yard a perfect space for relaxing, entertaining, or letting kids play safely outdoors. Parking is a breeze with a two-car driveway and an additional garage spot a rare three-car total that adds unmatched convenience for busy households. Inside, the home shines with upgraded flooring throughout, offering a lifestyle with a clean, modern finish. The extended kitchen provides extra cabinetry, generous counter space, and a functional layout that's perfect for everyday living or weekend hosting. And here's the true bonus: TWO private balconies one on the second floor and another on the third offering the ideal spaces to enjoy your morning coffee, unwind with a book, or take in the fresh air and neighborhood views.As a corner unit, this home is flooded with natural sunlight thanks to oversized windows on multiple sides, creating a bright, airy atmosphere from top to bottom. Stylish, spacious, and completely move-in ready, this home delivers the feel of a detached with the ease of townhome living all in the charming and fast-growing town of Paris. (id:57557)


