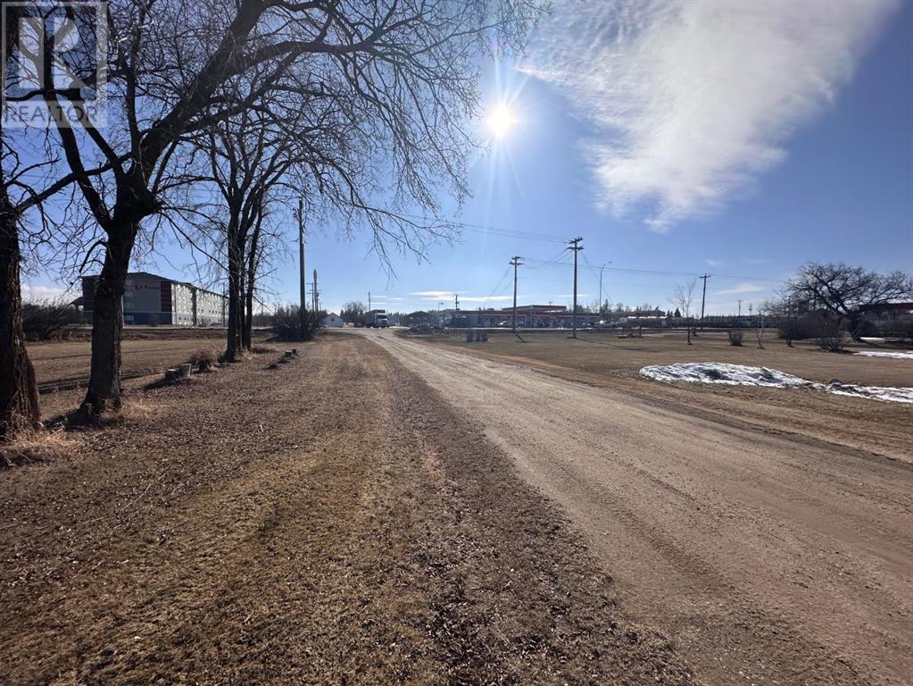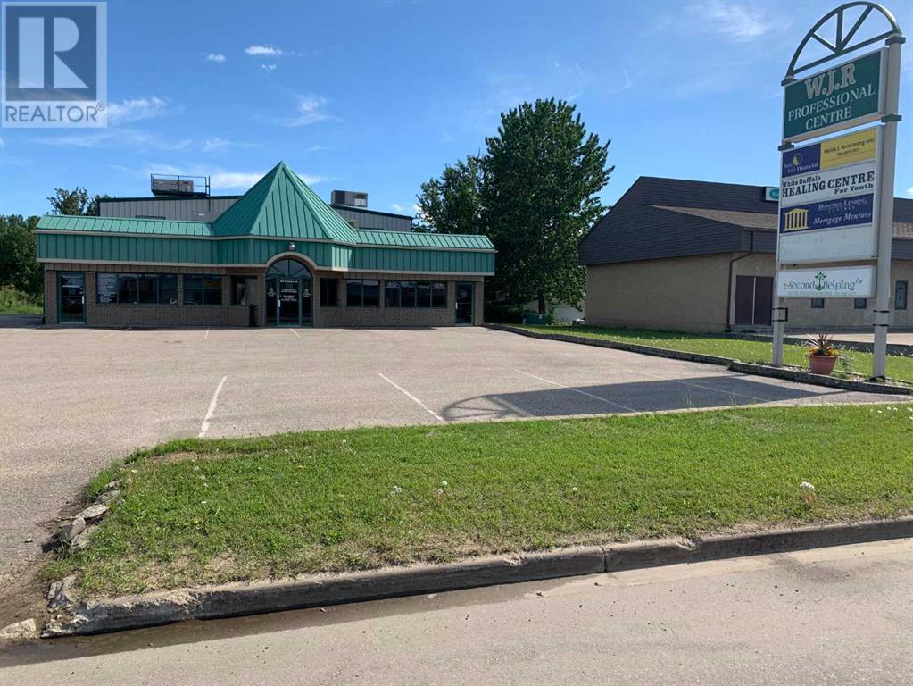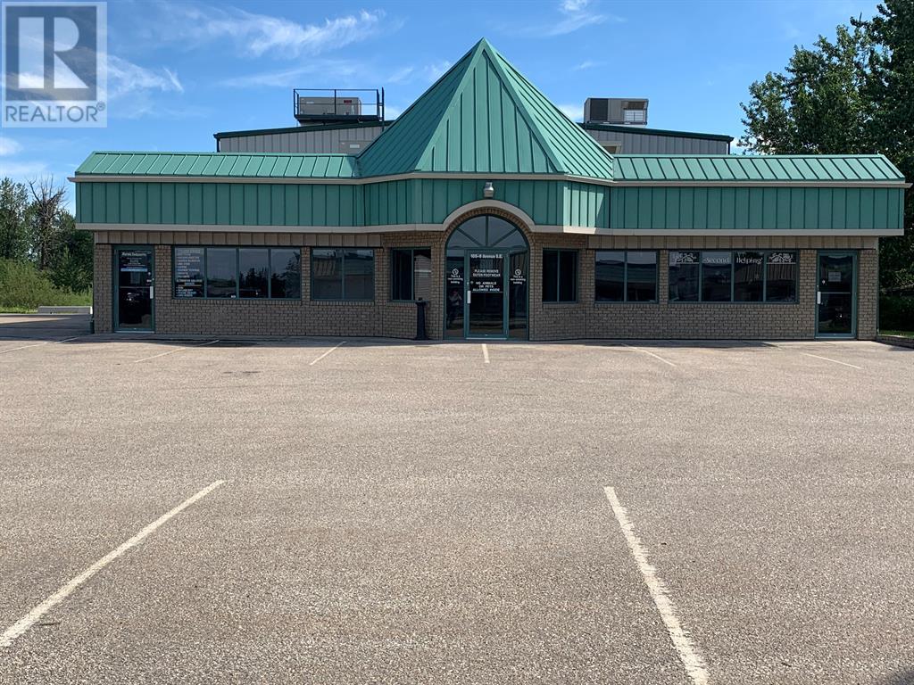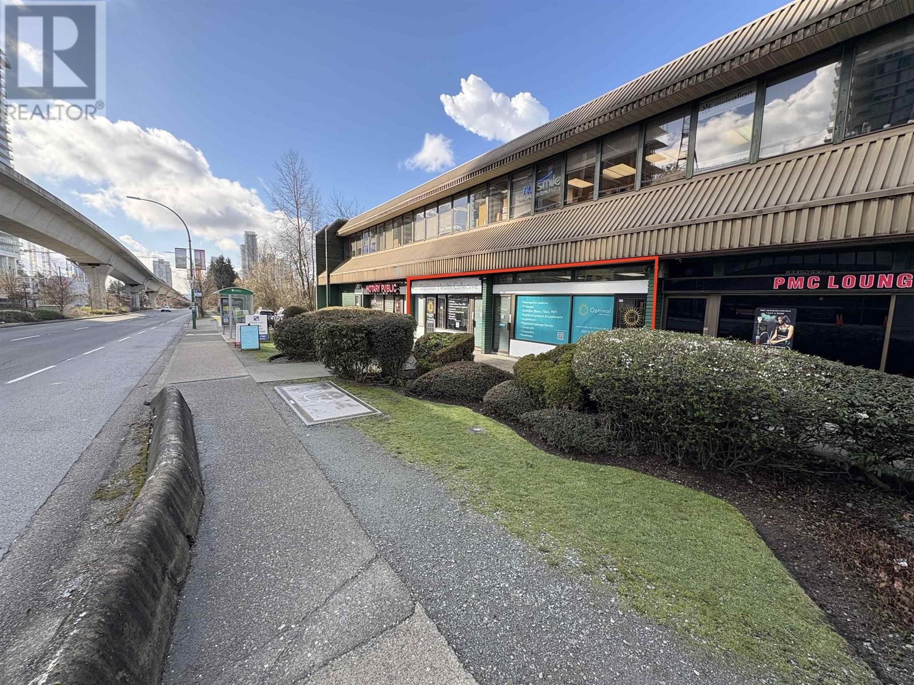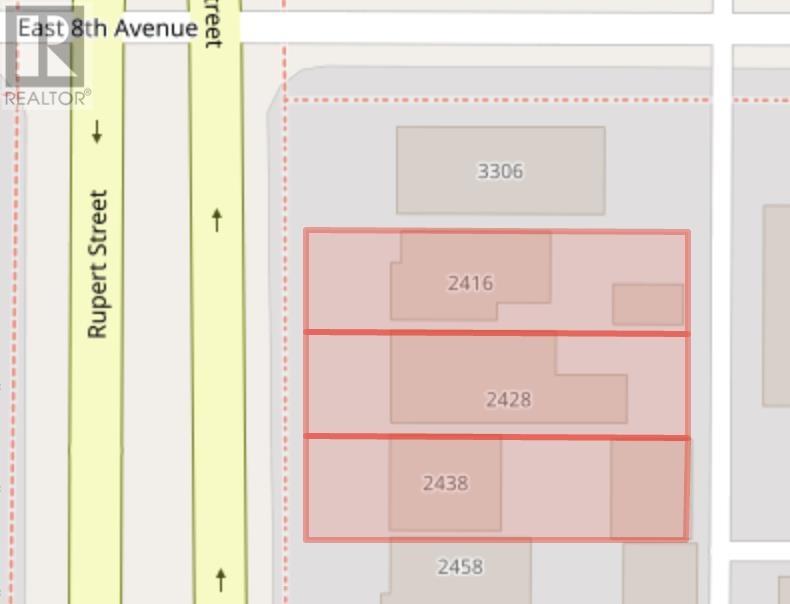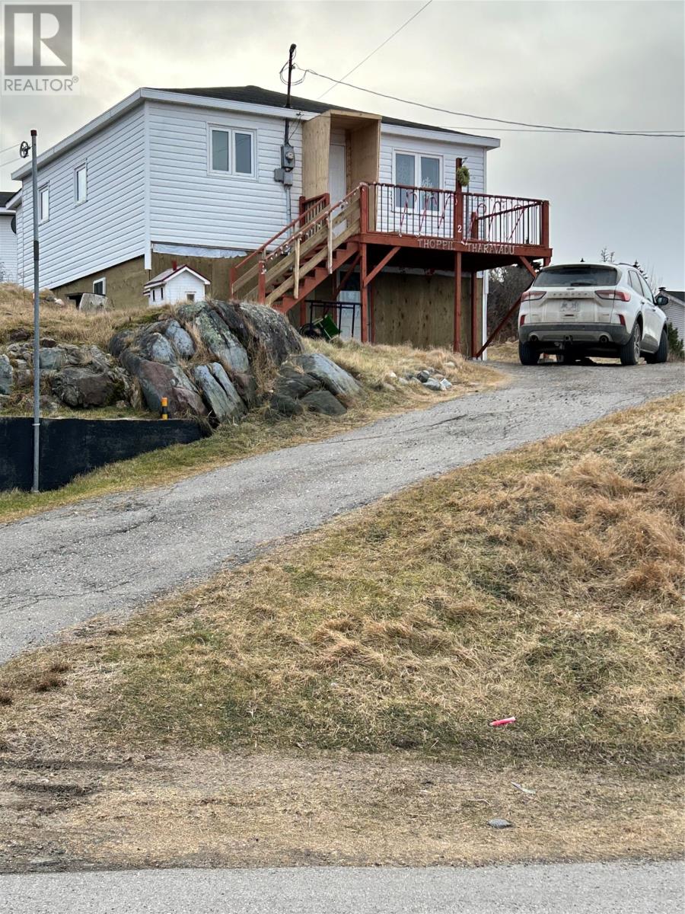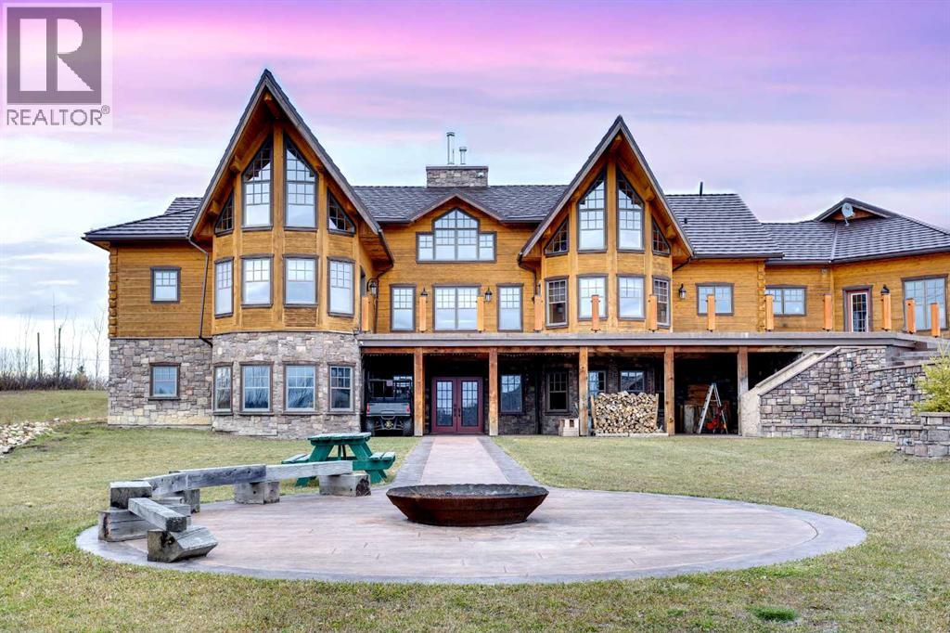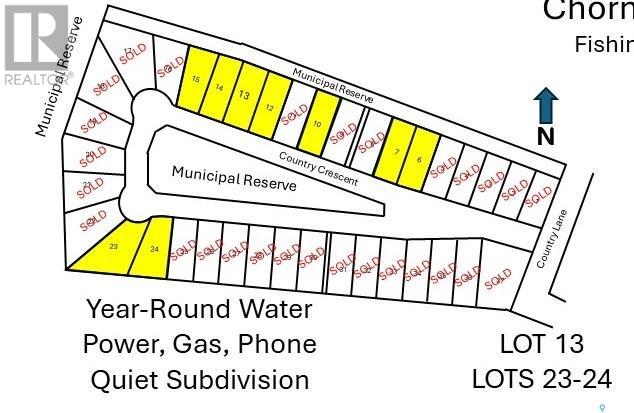4902 50 Ave
Grassland, Alberta
This unique 70.58-acre property is ideally situated in the center of Grassland, offering great potential for business or investment. It features a 1,725 sq. ft. manufactured double-wide home, built in 1977, with no basement—perfect for single-level living or office space. All buildings on-site are included, and the land is primarily farmland with an active well. Whether you're seeking a business venture, farming opportunity, or long-term investment, this versatile property has many possibilities! (id:57557)
101, 105 6 Avenue Se
Slave Lake, Alberta
FOR LEASE! 2 Offices on the Main floor. 1 upstairs, can be furnished or unfurnished as needed. Shared kitchen and boardroom. Building is alarmed for security. Use of reception desk and you can advertise on the large pillar sign for greater exposure for your business. Perfect for just starting out or the home based business that has outgrown your home. Zoned C1. Uses and floorplan attached to listing. (id:57557)
205, 105 6 Avenue Se
Slave Lake, Alberta
3 options to choose - private offices for Lease! Pick your size and location in the building. Offices can be furnished or unfurnished as needed. Shared kitchen and boardroom. Building is alarmed for security. Use of reception desk and you can advertise on the large pillar sign for greater exposure for your business. Perfect for just starting out or the home based business that has outgrown your home. Zoned C1. Uses attached to listing. (id:57557)
103 2849 North Road
Burnaby, British Columbia
2,334 sq of high exposure main floor retail space on North Road comprised of 8 offices, open retail space and two washrooms. Located in a high-traffic area with excellent visibility. C1 zoning permits a wide range of business Uses such as personal Service, retail sales, professional Office and more, please contact listing agent for further details. $30.00 psf Base Rent + $17.93 psf Additional Rent = $9,322.39 per month + GST. Please call or email listing agent for a tour. (id:57557)
2428 Rupert Street
Vancouver, British Columbia
Development Opportunity! Prime site with a total of 12,078 sq.ft. (three lots, each 33 x 122 ft) featuring 2416, 2428, and 2438 Rupert St. Located in a highly desirable area, close to SkyTrain, Highway, schools, recreation center and more! This site offers tremendous potential for future development. Buyers are advised to conduct their own due diligence with the City of Vancouver regarding development possibilities. Properties sold as-is, where-is. For more information on this assembly, contact the listing agent. (id:57557)
2 Short's Lane
Port Aux Basques, Newfoundland & Labrador
First time home buyers take note. why rent , when you can be a home owner , payments will be less than renting. Recent updates to this two bedroom one bath home. Total living all on one level. The main level consist of kitchen, dining room , two bedrooms, 4 piece bath and laundry/mudroom combo. Centrally located and close to all area amenities. Recent upgrades include flooring, painting, insulation, plumbing, decks and roofing. Call today to schedule your appointment. (id:57557)
770 Cardinal Crescent
Wabasca, Alberta
This home offers a perfect balance between peacefulness and convenience, nestled in a tranquil setting which showcases a partial view of the lake. This cozy house features 3 bedrooms with ample space for a small family or individuals looking for a comfortable living space. The cute little kitchen is not only adorable but also functional, offering a space for preparing meals. The 1.13 acres surrounding the house provide plenty of room for outdoor activities, gardening, or simply enjoying nature at its finest. The semi-private setting ensures your peace and privacy. You'll also be delighted to see a partial view of the lake. (id:57557)
5, 6 2935 Sprott Rd
Duncan, British Columbia
Discover a versatile warehouse space with expansive C3 zoning (includes uses under C2 zoning), accommodating a wide array of business uses. Perfectly positioned near the new Regional Hospital and Bell McKinnon Development Area, this prime unit at the intersection of Trans Canada Highway and Sprott Road offers good visibility and easy access to the TC Highway. Featuring two 12' x 14' overhead doors and two man doors and significant power. The landlord offers flexible leasing options: secure the entire 2,080 sq ft space as a single unit or choose between a 840 sq ft (21' x 40') or 1,240 sq ft (31' x 40') configuration, with terms tailored to suit both parties. All measurements are approximate and should be confirmed by the tenant. For those seeking ownership, this property is also available for purchase—see MLS #976972 for full details. All sizes are approximate and should be verified by tenant. (id:57557)
913 Harbour View St
Nanaimo, British Columbia
The perfect place to build your dream home. Breathtaking Ocean View lot offered at an incredible price. Location, location, location! Nestled in the desirable neighbourhood of South Nanaimo and conveniently located near the ferry terminal, public transportation, island highway, parks, schools, and more. The perfect blend of scenic beauty and urban convenience! Utilities are connected and the lot is construction ready. As a bonus, the foundation is already completed simplifying the building process! A prime opportunity for coastal living. Don't wait to make your dreams a reality (id:57557)
173 Sommer Way
Saprae Creek, Alberta
4.49 Acres! 40'10" x 43’ Shop! Welcome to 173 Sommer Way. This custom built 8424 sq ft(total living space), 8 Bed, 5 bath, 1 & 1/2 storey luxury log home is nestled in the private & serene neighbourhood of Saprae Creek Estates. This extraordinary build has a Canmore inspired mountain design that offers a perfect blend of natural elements with acreage living. The attention to detail on this iconic build is made apparent the moment you enter. From the vaulted pine cathedral ceilings, douglas fir beams, custom spiral staircase & the floor-to-ceiling stone fireplace this home has a warm & rustic charm. The main level boasts engineered hardwood floors, oversized low-e windows, cathedral ceilings, stone finishings, 4 beds & 3 baths. The bright & open country style kitchen has commercial grade appliances, 2 pantries, custom cabinetry, centre island w/ granite countertops, 2 sinks & beautiful dining area. The formal dining room is an incredible space to entertain guests or enjoy large gatherings. Relax & unwind in the bright living room sitting off the kitchen, featuring floor to ceiling dual functioning (gas/wood) stone fireplace w/ exposed wood mantle. The primary bedroom features vaulted ceilings, floor to ceiling windows & access to the back deck which overlooks the tree-line and expansive backyard. A walk-in closet features custom built-in shelving. The spa-like ensuite has ceramic tile floors, dual sinks, granite countertops, steam shower with rain shower head, corner bench and tile surround. The spacious 3 additional bedrooms have custom closets & high ceilings. Head up the spiral staircase to the loft overlooking the main living space. Upstairs you will find another bedroom & 4 piece bath. The large walk out basement features a full kitchen with granite countertops, SS appliances, theatre room, 3 bed and 1 full bath. The lower level has an incredible, oversized 19’4” x 37’9” storage area. The stone fireplace centrepiece from the main level extends down into th e basement & adds a comforting ambience. Outside you will find a spacious covered porch with a stamped concrete base w/ a path that extends out to the backyard fire pit area. This lot boasts 4.49 acres, a beautiful landscaped yard and an extensive irrigation system. Take in the panoramic views from the oversized back deck that has recently been upgraded with glass railing. Plenty of room for your toys! There is an attached 28’ 10” x 35’8” triple car garage with in-floor heat. Another detached, oversized, triple door 43’ x 40’10” shop has two 10’ overhead doors, with a third, middle 14’ overhead door. It has in-floor heating, 240 amp power, a 21’ ceiling at the middle peak and is roughed in for a bathroom. This 2008 custom build cost over $4.5 million. Over $500k spent on exposed aggregate driveway & detached garage foundation. This home has been upgraded with a new domestic heating system, water boiler in 2020, new furnace motors in 2018/2019, A/C, metal roof and ICF foundation. SPEC SHEET AVAILABLE!-- (id:57557)
13 Country Crescent
Chorney Beach, Saskatchewan
Country Crescent offers access to all the amenities of Leslie and Chorney beach on a quiet crescent with excellent prairie views. 13 Country Crescent, Chorney Beach, Fishing Lake is larger 55x136' lot with municipal reserve behind and across the street, and plenty of space for building. The lot offers more space than typical 50x100’ lot at Fishing Lake. Being a fairly new development the area offers newer utilities including public waterline, underground 200 amp power, natural gas, and telephone. A concrete septic holding tank is required. Fishing Lake offers a large lake with great fishing and water sports, golf, ball, pickleball, nearby boat launch, year round service, mini-golf, and a great beach at Leslie Regional Park. (id:57557)
4637 Soucie Avenue
Terrace, British Columbia
Super affordable R1 Horseshoe lot just a few blocks from Terrace's downtown core for shopping, recreation, and all services. Lot is suitable for a single family home or a single family home with suite. Buy now and be ready to build next spring! (id:57557)

