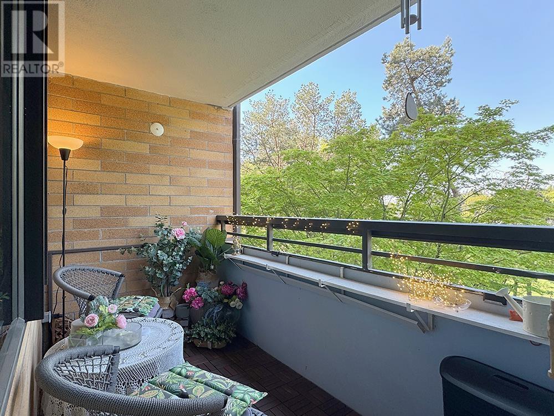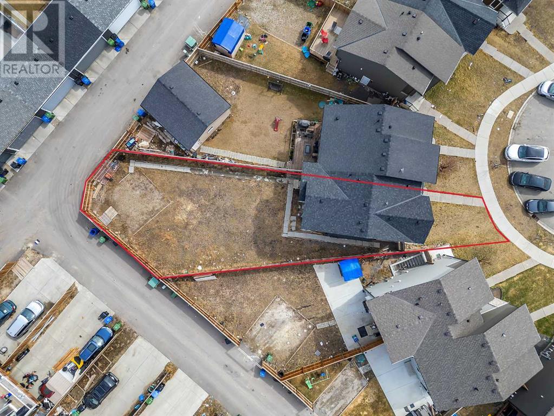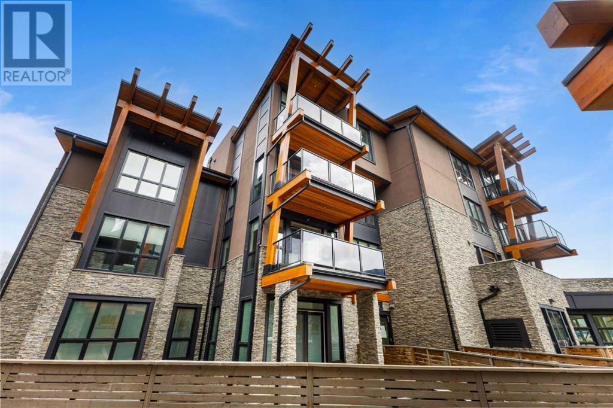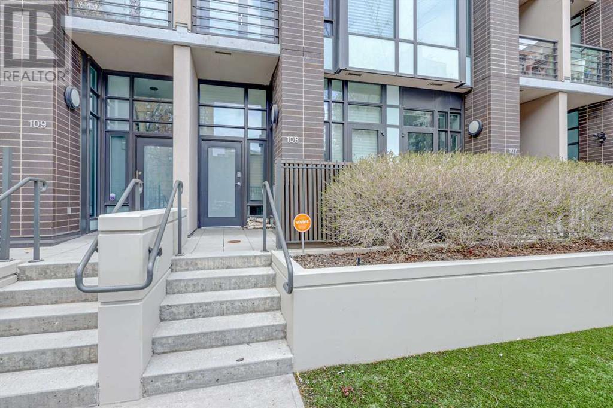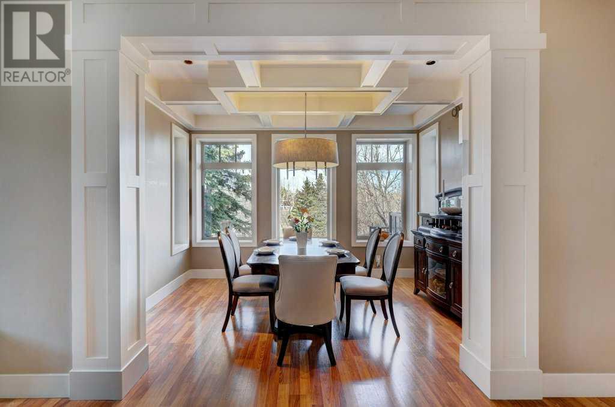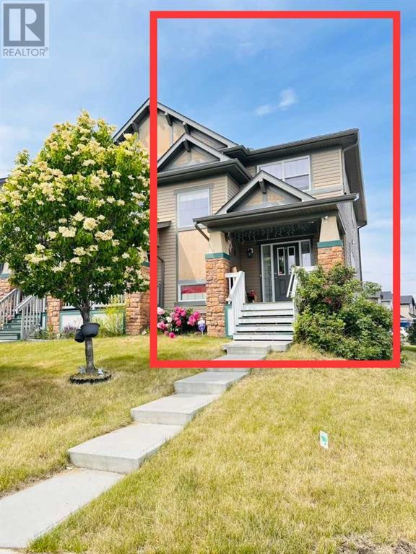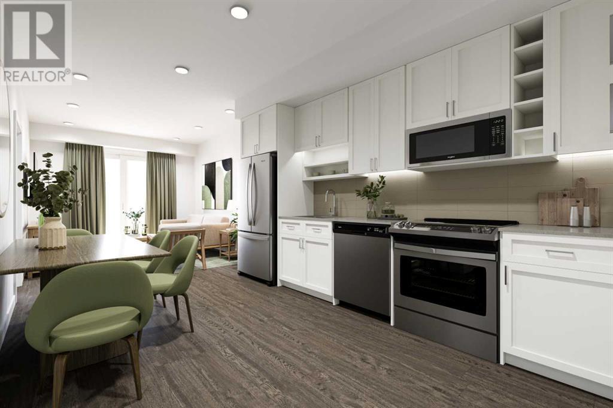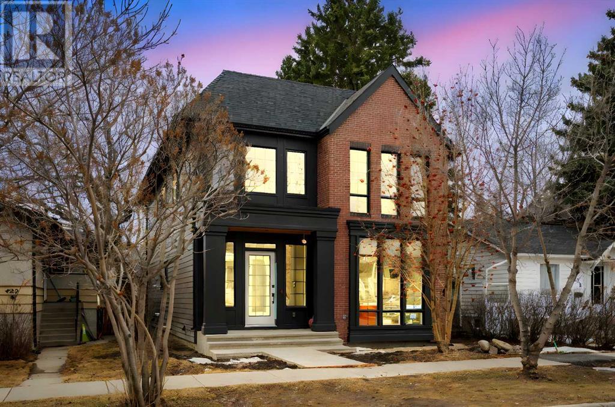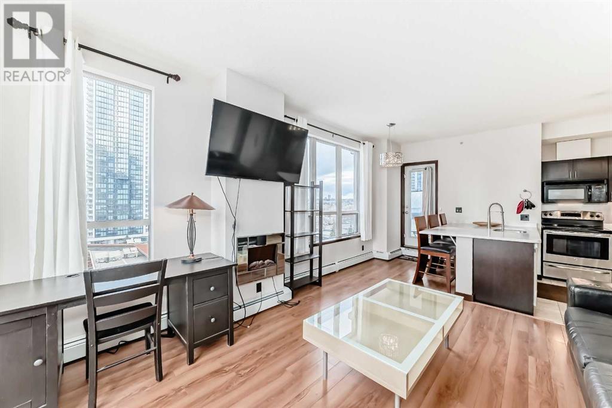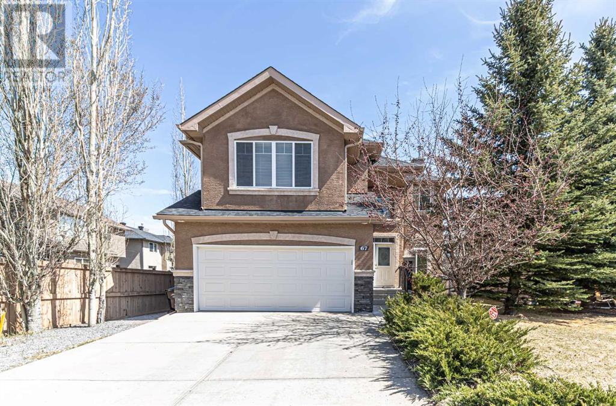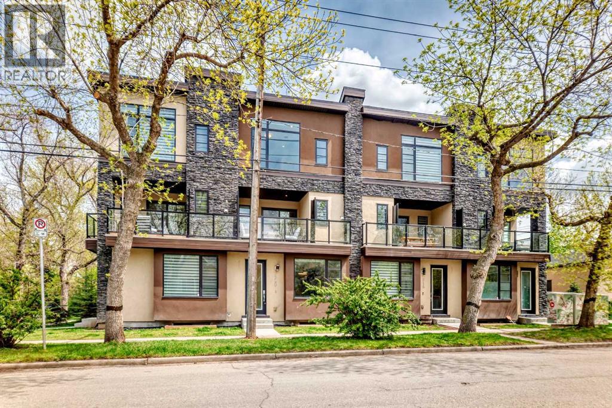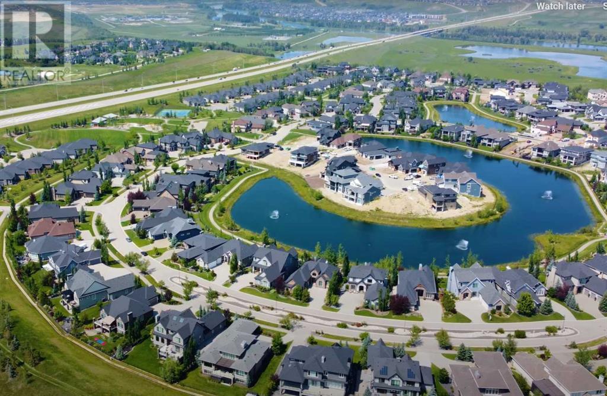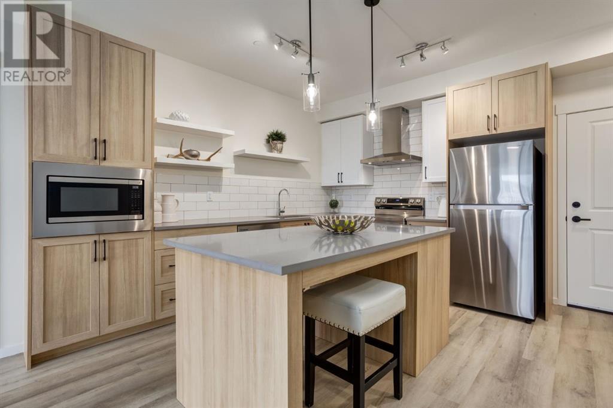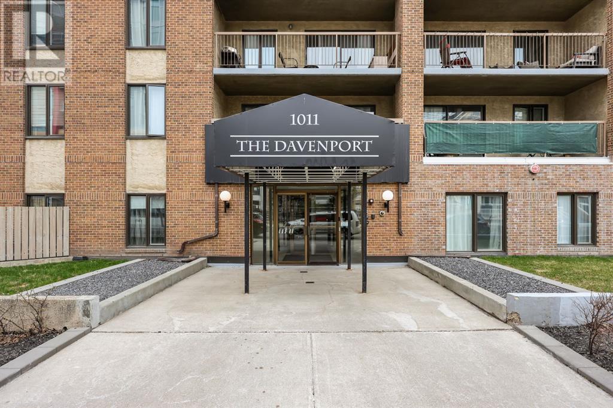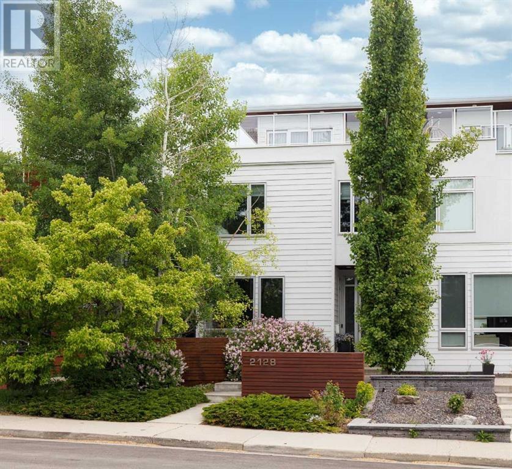405 6611 Minoru Boulevard
Richmond, British Columbia
There are renovations for flipping, and there are renovations for owning. This condo has been RENOVATED with loving care! Amazing floor-to-ceiling mirror wall, unique kitchen floor tiles, lighting fixtures and more! New cabinets, new bathtub tiles, new countertops, extra wide LED fireplace with open balcony for breaths of fresh air while you enjoy your morning coffee or evening wine in complete privacy surrounded by trees. Breathtaking shades of red and orange leaves in the fall season! Spacious living room and two bedrooms, two full baths, both fully renovated. STRONG concrete building, just a few steps to the park, library, Richmond Centre mall and skytrain. Come see it in person or watch the real-time walk-through video! (id:57557)
10633 102 Street
Fairview, Alberta
Welcome to your Ideal Family Home in Fairview, AB! Set in a Desirable Neighborhood, this Thoughtfully Designed property offers an Inviting Atmosphere with plenty of space for Comfortable Living. Step inside and discover a residence that truly checks every box for Retirees, Families and those seeking a Harmonious blend of Practicality, Quality and Class. Inside you enjoy a Bright, Open Floor Plan that makes it easy to spend time together—whether you’re relaxing in the living area, hosting friends, or preparing meals in the Efficient Kitchen. This wonderful Home Host, 3-Bedrooms and 3-BathroomsEach bedroom is Spacious and comes with its own Walk-in Closet, giving everyone plenty of space and privacy. With handy features like Air Conditioning, an Air Exchange System, Main Floor laundry, and Central Vacuum, everyday life is a breeze. The attached Double Garage and Generous Parking Pad mean parking is never a problem, even with visitors. Outside, the Landscaped Yard is simple to maintain so you have more time to enjoy the fully Fenced Backyard—perfect for kids to play and your furry friends to roam. Plus, you have access through a gate to the Dog Park! This Move-in ready home is designed for Retirees or Families who want comfort, convenience, and a friendly neighborhood. Don’t miss out—come see why this Home could be your Family’s next Happy Chapter! Book your Private Tour Today! (id:57557)
15053 Nickol Road
Vanderhoof, British Columbia
This is country living at its best with a beautiful log home on 27 park-like acres. There has been extensive professional upgrades and renovations to this home over the past 8 years. The hard work is done, and this home is now ready for your finishing touches. Currently formatted as a 2-bedroom, with potential for the loft to become an open office, playroom, or frame in walls to create more bedrooms. This property, situated on Clear Creek, also features a barn, 16x16 detached workshop, shed, and covered RV parking. Reach out to your favourite agent to view this home, and make enjoying your evenings around a fire pit in a magical setting a reality. (plumbing for 2nd bathroom roughed in) All measurements are approximate and the responsibility of the buyer to verify, if deemed important. (id:57557)
32 Tararidge Drive Ne
Calgary, Alberta
Welcome to this cozy and clean single-family home located in the welcoming and amenity-rich community of Taradale in Calgary, Alberta. This delightful four-level split has been thoughtfully updated over the years and offers a functional and inviting layout, perfect for families, first-time homebuyers, or those looking for a move-in-ready gem.Step inside and you’re greeted by a spacious living room anchored by a charming wood-burning fireplace, creating a warm and relaxing atmosphere. The kitchen is bright and functional with stainless steel appliances, including a fridge with an ice maker, and a dedicated eating area complete with a ceiling fan for added comfort. Modern colors and finishes run throughout the home, giving it a fresh and welcoming feel. Upstairs, you'll find two generously sized bedrooms and a four-piece bathroom, ideal for restful nights and daily convenience. The third level boasts a large, sun-soaked family room with oversized windows that look out to the east-facing backyard. This versatile space can easily be used as a third bedroom, perfect for visiting guests or extended family members.The backyard is a private retreat featuring interlocking patio stones and a low-maintenance design, perfect for enjoying the outdoors without the hassle. A paved laneway at the rear of the property adds additional convenience and accessibility.This home has been well cared for and features numerous updates, including new siding (2021), a new roof (2021), new dishwasher (2024), updated lower-level bathroom (2017), new dryer (2025), updated flooring (2025), and a new side door (2025), providing peace of mind for years to come.Located close to everything you need, including public transportation, the Genesis Centre, schools, parks, and shopping. Just minutes from Saddletowne Circle with its array of grocery stores, restaurants, and services, and with quick access to Metis Trail, Stoney Trail, and Calgary International Airport, this home offers the perfect ba lance of suburban tranquility and urban connectivity. Clean, cute, and full of charm—this Taradale beauty is ready to welcome you home. Book now for your own private viewing. (id:57557)
212 Shawnee Square Sw
Calgary, Alberta
Welcome to this brand new 2025-built townhome located in the highly desirable Shawnee Slopes community of Calgary, Alberta! This modern home features a double tandem attached garage for your convenience. Inside, you'll find two spacious master bedrooms, each with its own ensuite bathroom—one featuring a relaxing bathtub and the other with a sleek shower, offering both options for your comfort. The home boasts upgraded stainless steel appliances and expansive cabinetry, providing plenty of storage and style. The main floor is covered with durable vinyl flooring, while the upstairs offers cozy carpeting. With its prime location in Shawnee Slopes, this home offers easy access to Fish Creek Park, schools, shopping, dinning, public transit and the CTrain, making it the perfect blend of luxury and practicality. This community also offers convenient access to Stoney Trail, Macleod Trail, the nearby YMCA, Costco, and quick escapes to the mountains. Whether you're a first-time buyer, investor, or searching for your next home, this pet-friendly property presents a rare opportunity to own a brand-new townhome in one of Calgary’s most established and well-connected neighborhoods. **Condo fee includes exterior maintenance, snow removal & grass clippings. Property tax not assessed by city yet. New Home Warranty as per builders agreement. Don't miss out on this amazing opportunity! (id:57557)
3118, 95 Burma Star Road Sw
Calgary, Alberta
LOW CONDO FEE and HEALTHY RESERVE FUND. This SHOWHOME in the community of Currie Barracks where you will discover this beautiful one Bedroom stunning home featuring 9 FOOT soaring ceilings. This north facing unit has an abundance of natural daylight in through the expansive bank of windows. The main living area where you have such a great place to relax in addition to a nicely appointed dining area to the European inspired kitchen. Gorgeous quartz countertops with extended island framed in with stunning penny tile full back splash. Elevated cabinetry with sleek stainless steel appliances including a GAS STOVE, upgraded additional pantry storage and stylish pendant lighting to compliment the space. The Primary Suite has a wonderful view overlooking the sizeable open-air patio along with a spa-like en-suite featuring quartz counters, undermount sink, lovely tile surround in the bath and porcelain floor tiles. The generous walk-in closet welcomes you in to the Primary area framed in with ample space with built-ins on both sides. Lovely modern vinyl floors continue through out the home reflecting the high level finishing and showcase the bright and beautiful thoughtfully designed space. Situated in an upscale building boasting premium architectural design with a modern lobby with gorgeous beams, stunning decor and relaxation areas. Enjoy designated pet friendly areas, bike storage and ample underground visitor parking. Located only minutes to Mount Royal University with quick access to Crowchild and Glenmore along with only a short distance to Currie Barracks where seasonal Markets occur along with various events, this is an ideal location to call home! Exceptional value and opportunity in an amazing area. This unit won't last long, so come take a look. (id:57557)
240 Savanna Road Ne
Calgary, Alberta
Beautiful Upgraded Duplex with Legal Basement Suite in Saddle Ridge Savanna!Welcome to this exceptional duplex located on the lively Savanna Boulevard in the highly sought-after Saddle Ridge Savanna community. Offering a perfect blend of comfort, upgrades, and income potential, this home is ideal for families and investors alike.The main level features a bright, open-concept layout with soaring 9' ceilings, upgraded laminate flooring, granite countertops, elegant wooden stair railings, and stainless steel appliances — all designed for modern living.Upstairs, you'll find three spacious bedrooms, including a primary suite with a private ensuite bathroom. Both the ensuite and the main bath are finished with granite countertops. For added convenience, the laundry is also located on the upper floor.The fully developed, legal basement suite boasts its own separate entrance, a full kitchen, in-suite laundry, a generous bedroom, and a full bathroom. Premium builder upgrades include 9' ceilings and three egress windows, enhancing both space and safety.Recent exterior improvements include new shingles, siding, eavestroughs, and new window screens are on the way.Situated on a large 500 square meter lot, this property offers incredible future potential — including the possibility of building a legal carriage suite above a garage (subject to city approval).Prime Location:Steps from playgrounds, Savanna Bazaar, Saddle Towne Circle, and public transitClose to the LRT station and a short 10-minute drive to YYC AirportEasy access to Stoney Trail for seamless commutingDon’t miss this rare opportunity to own a fully upgraded home with a legal income-generating suite and room for future development in one of Calgary’s fastest-growing communities. (id:57557)
102, 101a Stewart Creek Rise
Canmore, Alberta
Welcome to the beautiful Canmore Renaissance. This stunning 3 bed, 3 bath ground level unit is conveniently located in the Abruzzo building. Offering exceptional mountain views along with unmatched accessibility & high-end finishes. This 2083 SQFT unit offers the very best of mountainside living. Featuring a stunning open concept kitchen & family room - highlighted by TONS of natural sunlight and a cozy gas fire place - this space is absolutely breath taking. The large island and super functional kitchen offer granite counter tops, high-end Wolf built-in appliances, surrounded by captivating cabinetry (with tons of storage) making this space perfect for entertaining friends & families of all sizes! The massive master bedroom is the perfect place to unwind at the end of a long day on the trails or slopes, including a generously sized walk-in closet & spa inspired (5) piece master ensuite with a large walk-in shower, and stand alone soaker tub - an absolute oasis! Down the hall you will find a (2) piece bathroom & large laundry room, along with two additional guest bedrooms & a (4) piece bathroom. You will love the easy access to the fitness centre & rec room (just outside your door) + elevator access taking you directly to the heated underground parkade (this unit offers an assigned double tandem parking spot). Other mentionable features include: High end engineered hardwood floors (with in-floor heat throughout), LARGE ground level patio (with gas rough in for BBQ), convenient street parking just outside your door. Recently renovated & exceptionally well maintained unit - pride in ownership shown throughout. YOU DON’T WANT TO MISS THIS ONE! - Book your showing today! (id:57557)
241 Creekstone Path Sw
Calgary, Alberta
Welcome to Pine Creek! This former showhome (Concord model) built in 2022 by Trico Homes is a must see! This home is NEW and has NEVER been occupied as it was used as a Show home until June 2025. This beautiful house sits on a large CORNER lot and is perfect for a multi generational and pet lovers home. This air conditioned home has no details spared with about $140K in UPGRADES! The open living room and dining room features 10 foot ceilings, beautiful light fixtures, wallpapered fireplace and beautiful quartz countertop kitchen island in the main floor. Here you will also find a main floor bedroom and a 4 piece bathroom for grandparents or guests. Beautiful engineered hardwood on the main floor and upgraded carpet on the upper floor. The Chef's kitchen features an upgraded stainless steel appliances package which includes a 24" built-in dishwasher, a french door refrigerator with water and ice maker, a 300 CFM hood fan, microwave, and a gas stove. The kitchen has many upgrades like soft close doors and drawers, 42" full height cabinets, and LED rope lighting under the cabinets. Completing the main level is a large outdoor wooden deck, a walk-through pantry leading to the mudroom with locker walls and a dog wash perfect for the furry family members. There is a convenient side entrance for future potential renting of the basement or for your teenage kids! The basement ceiling is 9 feet tall and there is a large hot water tank, and a high efficiency Goodman furnace and Heat Recovery Ventilation system (HRV) for added cost savings. The house also boasts a 2 car garage with an electric car charger rough in. Going upstairs, you will find a very large bonus room and a convenient upper floor laundry room with washer and dryer. The Primary bedroom features a 5 piece ensuite bathroom with a nice large soaker tub and a shower with upgraded 10 mm glass enclosure. On the other side of the large bonus room are two other bedrooms and a bathroom with double vanity and a linen clos et. Each room in the house is aesthetically designed with custom wallpapers and window treatments. This home has full Security package wired in, and a solar system. There are also built-in speakers and an Amplifier connected in the basement to pipe sound into the house! Book your showing now and see the gem of this house nestled between beautiful playgrounds and close proximity to schools and shopping facilities. Please note that the pictures taken were when the property was a show home. (id:57557)
108, 1500 7 Street Sw
Calgary, Alberta
This beautifully renovated two-storey townhouse is located just off Calgary’s iconic 17th Avenue, placing you in the heart of the city's most vibrant downtown neighborhood. With unbeatable walkability, you're only steps away from countless restaurants, cafés, cocktail bars, and local boutiques — everything you could want is right at your doorstep. As you step inside, you're welcomed by an open and airy main floor featuring soaring 11-foot ceilings that flood the space with natural light. Oversized windows and light neutral tones throughout make the entire home feel bright, warm, and inviting. The open-concept layout is perfect for entertaining or simply enjoying quiet evenings at home, with thoughtful touches that balance comfort and modern design.The sleek, renovated kitchen offers ample counter space, high-end finishes, and a seamless flow into the living and dining areas. Upstairs, the large primary bedroom provides a peaceful retreat with room for a king-sized bed and additional furniture. The exquisite ensuite bathroom is like stepping into a dream, complete with a deep soaker tub, modern fixtures, and a timeless finish. A second living space or den upstairs offers flexibility for a home office, media room, or guest area. Titled underground parking and a secure storage locker add convenience and peace of mind. Every detail has been considered to make this home as functional as it is beautiful. Whether you're sipping your morning coffee by the window or heading out to explore 17th Ave, this bright and welcoming townhome offers the perfect blend of urban energy and homey comfort. (id:57557)
34 Taralake Cape Ne
Calgary, Alberta
Location Location Welcome to the Taralake Estate Home in the heart of Taradale over 3341 Sqft Above ground with 2 Master rooms . The home has a great open to below Livingroom with its dining area next is the office or main bedroom with a full bathroom. Home has a mudroom with spice kitchen with water filter and 2 Air conditioning units with Gas stove connecting into the Kitchen that has a large granite island. Build in Appliances and nook next to the kitchen which is next to the Family room. The Nook has beautiful views of the Pond and green space with privacy views. The Staircase is nice and wide which goes up to the bonus room with views of the front of home which is in a cul da sac . 4 great size bedrooms with upstairs laundry room with added sink. Master has a outdoor porch with views all bathrooms have Bidets. A small reading area looking over the open to below space . The Basement has a wetbar with media room for your entertainment needs. Two bedroom's walkout with full bathroom. Lots of windows in the home new roof new gutters also has extended garage allowing bigger vehicles to park inside, making it a great family's home within walking distance to shopping and buses. The home is in a quite cul-da-sac with a nice wide drive way with added concrete pad with the pond in the back but still close to all your amenities. Book your showing today. (id:57557)
1308 21 Avenue Nw
Calgary, Alberta
OPEN HOUSE SUNDAY JUNE 29, 2025 1:30-3:00PM. On 21st Ave., in the sought after location of Capitol Hill, there is a rare opportunity to buy a house right on Confed Park. This custom family home, on a 50-foot-wide lot, has finally come on the market. You will first be struck by the coziness of the south-facing covered porch with swing, all screened for privacy by a tall evergreen. The entryway immediately presents a sweeping view through this thoughtfully designed home to the out of doors. To the left is a good-sized flex room with large windows facing the sunny porch. In every room there are banks of windows with panoramic views of Confed. The open-plan living room features a two-sided fireplace with custom cabinetry and stairway curving to the upper floor. The adjacent dining room has more spectacular views with a stunning coffered ceiling. Open to the living area is a spacious cooks’ kitchen with island, eating bar and direct access to the back decks. There’s a gas range and double wall ovens. A large pantry with standing freezer accesses the mudroom. The mudroom features built-in drawers, lockers and another large closet. This incredibly practical space is accessed from the garage making grocery delivery to the kitchen convenient. The second floor hosts the Master bedroom and two additional rooms with ensuites. One of these bedrooms is a Flames fan dream with a kids’ cave .Both have built-in window seating with drawers, and bookshelves. This floor also hosts a dream laundry with a pass-through to the Master walk-in closet. The landing has a built-in office nook/library tucked into the eaves of one of the many dormer windows. The Master is immense, featuring a seating area and floor to ceiling windows with incredible views of the Park and Nose Hill beyond. The huge walk-in closet, with skylight, is complete with drawers, shelves and hanging space. The large ensuite has vessel sinks, jetted tub, steam shower with double showerheads, vanity and private water close t with bidet. The light-filled finished basement space (735 ft.²) has direct walk-up access to the backyard and hot tub. There’s room for several entertainment zones - a media area, play space and gym. There is a sizable bedroom, with built-in desk and large window adjacent to a three-piece bath. This floor’s area also has 440 ft.² of storage with roughed-in plumbing for a brewing hobbyist. The large private backyard, beyond the three-tiered deck, offers ample level lawn space and direct access to the park. This Park is a premier recreational area with multiuse pathways, playgrounds, ball diamonds and picnic areas. In the winter, cross-country ski trails, multiple tobogganing hills and two outdoor rinks are nearby. The area has quality schools including French Immersion, quick access to SAIT/LRT, Jubilee Auditorium, North Hill Centre, 20-minute walk to dynamic Kensington and 25-minute walk to downtown. This home is customized for your family and the location unrivaled. (id:57557)
31 Braemar Glen Road
Rural Rocky View County, Alberta
***OPEN HOUSE SATURDAY, JUNE 28, 11:30-1:30*** Experience luxurious country living just minutes from Calgary in this exquisite custom-built walk-out bungalow, nestled on 2 pristine acres in the exclusive Braemar Ranch Estates, adjacent to Elbow Valley in sought-after south Springbank. This rare offering delivers the perfect blend of serene privacy and urban convenience, with top-ranked public and private schools, world-class golf courses, shopping, dining, and recreation all within easy reach.Backing onto a peaceful municipal reserve, the professionally landscaped property ensures unparalleled tranquility and sweeping views of the surrounding natural beauty. Boasting over 6,000 sqft of total living space, this meticulously renovated home features 6 spacious bedrooms, 4 with private ensuites, and 3 additional full bathrooms, creating an ideal environment for both everyday living and entertaining.Upon entering, you'll be greeted by the grand open-concept layout accented by vaulted ceilings and floor-to-ceiling windows, flooding the home with natural light and showcasing breathtaking views of the surrounding mountains and landscape. The chef-inspired kitchen is a standout, appointed with solid maple cabinetry, granite countertops, large central island, premium stainless steel appliances, wide-plank hardwood floors, and a spacious walk-in pantry. Adjacent, a private office with built-in cabinetry provides an elegant space for working from home in comfort and style.The primary suite is a true sanctuary, offering private deck access and a spa-quality 6-piece ensuite complete with dual vanities, heated tile floors, freestanding soaking tub, custom-tiled walk-in shower, and solid maple walk-in closet.The 1,100 sqft addition above the garage offers a versatile bonus space-perfect for entertaining, a guest retreat, or recreation area.Downstairs, the walk-out lower level is designed for relaxation and fun, complete with a custom bar, with granite countertops and stone a ccents, a separate wine room, and a powered drop-down movie screen, projector, and surround sound system for a cinematic experience. Three generously sized bedrooms, all with ensuites and walk-in closets, as well as a pool table area, large storage rooms, and in-floor heating, make this level as functional as it is inviting.The property also boasts a triple attached heated garage with a polyaspartic-coated floor and custom heavy-duty steel cabinets. Additionally, there is ample space for hobbies or a workshop with plenty of room for all your toys in the detached double garage. The extended circular driveway accommodates multiple vehicles, with plenty of room for RV and boat parking. Other features include basement in-floor heating, new hot water tanks, two AC units, and no HOA fees. This exceptional property in a prime Springbank location combines the serenity of country living with the conveniences of city life. Schedule your private showing today! (id:57557)
36, 5800 46 Street
Olds, Alberta
Exceptionally Nice 1993 1200+ sq ft 3 Bedroom 2 washroom mobile home. THIS HOME SHINES and is ready for IMMEDIATE occupancy. This low maintenance home has had recent renovations and shows 10/10. Very Clean Home BRAND NEW hot water tank, ready for immediate occupancy. Close to Shopping, close to Hospital. Affordable lot rent @ $525/month and this also gives you some of the largest yards for in any mobile Park in Olds. Paved parking for 2 . (id:57557)
2136 53 Avenue Sw
Calgary, Alberta
Welcome to 2136 53 Ave SW! This crisp and modern home is located in the quiet neighbourhood of North Glenmore Park. High quality materials, finishing and workmanship are evident in this home with an open plan concept and design. The main floor offers an open layout that is flooded with natural light throughout the day. The custom kitchen features a 13ft white quartz waterfall eating bar, a 6 burner dual fuel GE Monogram oven, a built in microwave, panelled Bosch Fridge, panelled Bar fridge and Bosch dishwasher. Lots of room to entertain a large group with the open flow. The custom wavy paralam open riser staircase is a unique and classy feature with the sophisticated stainless steel and glass railings adding a airness to the space The living room offers a modern gas fireplace, double patio doors, a mud room with a custom bench all leading to the low maintenance backyard, private deck and double detached garage. The upper floor features even more natural light with skylights, large windows, vaulted ceilings throughout, a large primary bedroom with custom built in's, a luxurious ensuite with heated tile floors, dual sinks, soaker tub, separate tiled shower, a generous custom walk in closet, truly a gorgeous place to relax at the end of the day. Two additional bedrooms, main bathroom with heated tiled floors and the upstairs laundry complete with a sink complete this level. The basement is fully developed with a large recreation room to entertain friends and family with a wet bar with fridge or have your personal gym at home. The large 4th bedroom and full bathroom is perfect for guest to be comfortable complete this level. Top this off with RI in floor heating, the double detached garage that is insulated & drywalled. The backyard is a tranquil peaceful low maintenance space to relax in, while the front landscaping is lush and welcoming with multiple established perennials, shrubs and trees. Come move in and put your feet up. Enjoy the quiet simple life with conven iences at your fingertips. Enjoy being able to walk to; The Glenmore Aquatic Center, the old and new Glenmore Athletic Park, River Park/Dog Park, Sandy Beach Park, Stu Peppard,(New Twin Areas Coming soon) Flames Community Arenas and Curling Club, Calgary Tennis Center, Lakeview Golf course, Bike downtown or to the Glenmore Reservoir with the Elbow River pathway, Highschool, or even Mount Royal University and great transit including the Max bus line. Easy access to Downtown, Crowchild, Glenmore and Stoney Trail. (id:57557)
225 Panatella Square Nw
Calgary, Alberta
Charming South-Facing Corner Lot Home Overlooking Green Space – Investor’s Dream!Welcome to this beautifully situated 3-bedroom home on a prime corner lot, directly facing a serene green park and just minutes away from a bustling shopping district. With a desirable south-facing front, this home is bathed in natural sunlight throughout the day, offering brightness in every room.The spacious primary bedroom features a large walk-in closet and a private 4-piece ensuite bathroom. Each of the three bedrooms is generously sized and filled with natural light, creating a warm and inviting atmosphere. The convenient second-floor laundry room adds an extra level of comfort and functionality to daily living.The unfinished basement provides an excellent opportunity for value-added renovation, with great potential to be legally converted into a secondary rental unit for additional income.A private backyard with two parking spaces adds to the convenience and appeal. Currently tenanted at $2,000/month with reliable renters, this property is the perfect turn-key investment opportunity.Don’t miss out on this rare combination of location, layout, and income potential! (id:57557)
3110, 450 Sage Valley Drive Nw
Calgary, Alberta
Welcome to this well-maintained and upgraded 2-bedroom, 2-bathroom condo with a prime location in Sage Hill. The layout is bright, open, and spacious, and creates a space you want to call home. The kitchen features ample cabinets, generous counter space, and flows seamlessly into the dining and living areas, making it ideal for preparation and entertaining. The primary bedroom boasts a walk-through closet and a 4-piece ensuite with a double vanity. A second full-sized bedroom and another 4-piece bathroom are on the opposite side for privacy. Upgrades and features you’ll appreciate are that the unit was freshly painted (walls, doors, baseboards), new carpet in the bedrooms, air conditioner, insuite laundry, a large south-facing patio with gas line, titled underground parking, and an assigned storage locker (beside the door to the stairs for direct access), visitor parking, pet friendly (with board approval, must not exceed 40 pounds at maturity), this is a ground floor unit which is convenient for entry/exit access, and more. Live steps from local amenities like groceries, restaurants, and a gym, plus have convenient and easy access to Shaganappi Trail, Stoney Trail, and 144 Ave for quick city-wide access. This condo offers high quality, ultimate convenience, and affordability. (id:57557)
408, 515 4 Avenue Ne
Calgary, Alberta
This bright and modern 1-bedroom, 2-bathroom unit has been rarely used and is in pristine condition throughout. The kitchen features two-tone cabinetry, quartz countertops, a gas cooktop, and built-in oven along with and fridge and dishwasher integrated into the cabinetry for a sleek look. The bedroom includes built-in storage, and the unit offers the convenience of in-suite laundry. Enjoy open-concept living with wide-plank flooring, large windows, and a private balcony.Building amenities include two rooftop patios with BBQs and skyline views, a fitness center, a pet wash station, bike maintenance area, and secure visitor parking.Located just steps from cafés, restaurants, parks, and transit. A perfect option for professionals or investors looking for low maintenance living in an unbeatable location. (id:57557)
312 Boulder Creek Crescent Se
Langdon, Alberta
Discover a lifestyle of luxury and space in this custom-designed 5-level split home, beautifully situated in the vibrant and growing community of Langdon—just 20 minutes east of Calgary. Backing directly onto the prestigious Track Golf Course, this property offers sweeping prairie views, a peekaboo glimpse of the mountains, and a peaceful setting that feels like a private retreat. With over 3,000 sq ft of high-quality, professionally finished living space—plus an additional 1,000 sq ft awaiting your personal touch—this home blends timeless design with future potential in one of Langdon’s most sought-after locations.The heart of the home is the chef-inspired kitchen, complete with upgraded granite countertops, a large walk-in pantry, and top-tier appliances including a built-in double oven, built-in microwave, and a 6-burner gas range. The island features a prep sink, while the main sink sits below a large window with tranquil backyard and golf course views. The kitchen opens seamlessly to the expansive living room, where a striking 18-foot custom-tiled fireplace serves as the focal point for gatherings.A private main-floor office provides a quiet workspace with beautiful natural light. Just a few steps down, the third level offers a versatile entertaining space with a full wet bar and an electric fireplace—perfect for hosting, movie nights, or a games room setup.Upstairs, the luxurious primary suite features a spa-inspired ensuite with heated floors, while two additional bedrooms and a kid-friendly bonus room offer great family functionality. The upper-level laundry room includes rough-in plumbing for a sink. Elegant custom railings and thoughtful architectural touches carry throughout the home.Step outside to the east-facing backyard, complete with a spacious deck overlooking the golf course. All finished levels and the outdoor deck are wired for surround sound, setting the stage for seamless indoor/outdoor living and entertaining.A massive heated triple- car garage provides ample space for vehicles, toys, and storage. The basement—already outfitted with rough-in plumbing and egress windows—offers 1,000 additional square feet ready for future development.This is a rare opportunity to own a truly exceptional home, rich in custom details and designed for both everyday living and grand entertaining, all in a tranquil golf course setting. (id:57557)
320 Copperstone Manor Se
Calgary, Alberta
Welcome to this stunning LARGE CORNER-UNIT townhome with a rare DOUBLE SIDE-BY-SIDE CAR GARAGE (not tandem)—available only with select corner units in the complex! This air-conditioned home offers 3 spacious bedrooms, 3.5 bathrooms, and thoughtful upgrades throughout.On the main level, you’ll find a versatile flex space adjacent to a full bathroom; perfect for guests, a home office, or a workout area. The open-concept second floor is flooded with natural light thanks to the extra corner-unit windows, and features a cozy electric fireplace in the living room, ideal for relaxing evenings. Step outside onto the large SOUTH facing balcony equipped with a BBQ GAS LINE.The modern kitchen is complete with sleek finishes, ample cabinetry, and a large QUARTZ island, with ample space for seating, and is perfect for entertaining or family meals. Upstairs, the primary bedroom offers a walk-in closet and a private DUAL-VANITY ensuite, while two additional bedrooms and a full bathroom provide plenty of space for family, visitors or working from home.Enjoy the added convenience of upper-floor laundry and peace of mind with a rough-in for an electric vehicle charging panel in the garage. Located in a pet-friendly complex near parks, schools, and pathways, this home checks all the boxes for stylish, functional living.Don’t miss your opportunity to own this exceptional property—book your showing today and be sure to explore the 3D tour! (id:57557)
817 Evanston Drive Nw
Calgary, Alberta
~ WELCOME to the Desirable Community of EVANSTON~ ACROSS FROM THE PLAYGROUND & A NICE FRONT VIEW A WELL KEPT 2 STORY 1552 SQFT OPEN FLOOR PLAN 3 BEDROOMS TWO & HALF WASHROOMS , MAIN FLOOR DEN/OFFICE, LOCATED CLOSE TO ALL AMENITIES STONEY TRAIL RING ROAD,DEERFOOT TRAIL MINUTES AWAY FROM CROSSIRON MALL, NEW FRESHCO,Shoppers Drug Mart Shopping,Transit & PARK! Your New Home Welcomes you with Open Concept Nice & bright OPEN CONCEPT FLOOR PLANS …As you enter your new home you are met by OPEN TO ABOVE ENTRY WAY & SOUTH FACING OFFICE/DEN ROOM which flows into the main floor living space. Your new kitchen has decent amount of Kitchen Cabinets & Island ALL KITCHEN STAINLESS STEEL APPLIANCES REFRIGERATOR,ELECTRIC STOVE,MICROWAVE HOOD FAN, DISHWASHER,WASHER & DRYER & CENTRAL A/C, BUILT IN SPEAKERS* Your dining area is just off the kitchen and has enough space for dining table; Your spacious FAMILY ROOM is flooded with lots of natural light & features a cozy GAS fireplace *MAIN FLOOR HAS LAMINATE FLOORING & A 2-piece washroom on Main Floor complete this level… UPSTAIRS It has 3 Generously sized bedrooms 2 FULL WASHROOMS, Your master suite will be a private Oasis with Soaker tub & standing Shower, walk-in closet. This house has Nice SIZE DECK FOR BBQ & A SUNNY Backyard is Fully landscaped front & backyard and Fenced… The Back Lane IS PAVED & access to parking.It has two car CONCRETE PARKING PAD… Basement is Unfinished and ready for your personal touch. Call today to view this Beautiful house !!! (id:57557)
8408 Addison Drive Se
Calgary, Alberta
BACKING ONTO GREENBELT |NEW SHINGLES ON THE HOUSE | RV STORAGE | MINUTES AWAY FROM DEERFOOT MEADOWS Welcome to 8408 Addison Drive SE in the heart of Acadia! This gorgeous bi-level home features 4 total bedrooms, 2 full bathrooms, south facing backyard, renovated basement illegal suite (2024) (mortgage helper), central A/C, water softener, newer windows on the main, and a double detached garage! The main floor, spanning over 1070 sqft features hardwood floors throughout, a living room, dining room, wide-open kitchen with solid wood cabinets, granite countertops and stainless-steel appliances, beautiful arcway open kitchen to living room with breakfast bar, 3 well-appointed bedrooms and a full bathroom. A back deck with privacy panels (2023) completes the main, perfect for the mornings with a cup of coffee. The lower level is split into two sides with Vinyl plank flooring throughout , one serving as an additional living area / rec room for the family, while the other side features an illegal suite, oversized windows (doesn’t even feel like a basement), one bedroom and a full bathroom. Off the back deck, you can access the private fenced yard, which includes a large storage shed, RV parking and the double detached garage! Brand new shingles on the house (2025), new basement windows. newer hot water tank(2024) , 200 AMP electric panel (2023), newer smart LG washer & range microwave (2023). Acadia is known for its family-friendly appeal, and ultimate convenience to the Deerfoot Meadows shopping district (IKEA, Costco, Wal-Mart, T&T, Best Buy, etc.), parks, playgrounds, schools and transit – located just on the other side of Blackfoot Trail! Behind the home is a stretch of green space off the paved back alley, perfect to serve as a dog-run, summer walks, and a community connector with privacy! Check out this property today. (id:57557)
203, 3107 Warren Street Nw
Calgary, Alberta
Step into the best of city living with Autumn at University District, a thoughtfully designed new condo community from Homes by Avi. This one-bedroom, one-bath unit combines modern comfort with elevated style in one of Calgary’s most vibrant urban villages. Whether you’re buying your first home, simplifying your space, or expanding your investment portfolio, this address offers the perfect balance of livability and location.Inside, buyers can choose from two curated interior palettes featuring quartz countertops, subway tile backsplashes, and sleek hardware in either matte black or polished chrome. Durable luxury vinyl plank flooring, Whirlpool appliances, and contemporary Moen fixtures complete the upscale aesthetic. Two walk-in closets and in-unit laundry make everyday living seamless, while a secure storage locker offers extra room for the things you don’t need every day.Beyond your front door, Autumn raises the bar for condo living with lifestyle-focused amenities: a fitness centre, co-working and entertainment lounge, a top-floor terrace with fire tables and barbecues, heated bike storage, and even a pet wash station. The building is tailored for active, low-maintenance living, with every detail designed for comfort and connection.And the neighbourhood? Unmatched. University District brings together the energy of city life with the charm of a close-knit community. Grocery stores, cafés, restaurants, a movie theatre, dog parks, seasonal events, and even a winter skating rink are all connected by pedestrian-friendly pathways and green space. Steps from the University of Calgary, Foothills and Children’s Hospitals, and just minutes to Market Mall, transit, and major routes, this location puts everything at your fingertips.Estimated possession is set for spring 2026 — giving you time to personalize your home and plan for what’s next. This isn’t just a new condo; it’s a lifestyle you’ll love coming home to.PLEASE NOTE: Photos are Virtual Renderings and may not be the same fit and finish as the final spec unit. (id:57557)
85 Grafton Drive Sw
Calgary, Alberta
Fabulous location on a family friendly street in the ever popular community of Glamorgan. Minutes from downtown, Mount Royal University, Glenmore Reservoir, the Weasel Head Nature Reserve, local parks, Community Centre, multiple schools & shopping. Instead of a long, early morning bus ride, the kids can sleep in a bit before they walk across the street to one of Calgary’s most desired schools- Glamorgan TLC K-9 offering a special curriculum with focus on academics, music & French immersion. The locational benefits are why the home has never been offered for sale before on MLS as the family has kept it to raise their family here from babies through graduation! Impeccably maintained, added onto in 2005 plus numerous updates done throughout the years including windows, stucco siding, eaves, soffits, shingles & more, your family can just move in and enjoy it or continue to renovate to your personal tastes. 3 main floor bedrooms, a full bath, formal dining & living rooms plus a large family room with open access to the kitchen & featuring a cozy fireplace. The massive sparkling white kitchen offers an amazing amount of counter tops to prepare meals & bake. The developed basement adds 2 more bedrooms, another full bath, a recreation room plus loads of storage space to store your treasures! Outside you will be in awe of the perfectly manicured yards featuring mature trees, hedges and perennial flower beds. Relax on the back patio with ornate privacy screen covered in a gorgeous Honeysuckle plant. Off street parking pad plus an oversized single attached garage will provide plenty of parking for the vehicles. Garage is foam insulated, has a storage loft plus additional storage in the attic! (id:57557)
2206, 15 Sunset Square
Cochrane, Alberta
Sunset Ridge welcomes you to the desirable, secure and peaceful Homestead Village Condo complex. This lovely, immaculately kept 2 Bdrm unit, located on the 2nd floor w/ elevator access, features an East facing unit allowing you to enjoy morning & early afternoon sun while enjoying your coffee and partial mountain views to the south. Open concept floorplan w/ good size dining space & comfortable cozy living area. Galley kitchen, beautiful granite counter tops, large raised eating bar, dark wood cabinetry, plenty of cupboard & counter space & stainless steel appliances. Primary Bdrm offers walkin closet & “cheater door” access to main 4pc Bath. Large 2nd Bdrm enhanced w/ glass French doors & custom character window offers variety of uses. Convenient In-suite laundry & storage, also included 1 underground titled parking stall & assigned cage storage . Subject to availability, additional oversized storage can be rented, as well as communal bike storage. This building offers easily accessible garbage chutes on each floor & convenient recycling station in basement. Building pet policy allows up to 2 pets each under 10kg (35cm to shoulder max) No short term rentals allowed & 85% owner occupied. Convenient location with variety of amenities just steps away,including gas station, restaurant, medical clinic, pharmacy, veterinary clinic & more. Quaint community with variety of scenic walking & bike paths connecting to downtown and rivervalley. This is the one, move in ready! (id:57557)
2605, 225 11 Avenue Se
Calgary, Alberta
Soak in the incredible skyline from this spectacular 26th-floor corner suite, nestled in the heart of Calgary’s vibrant Beltline. Designed for those who appreciate breathtaking views, this home is wrapped in floor-to-ceiling windows, offering an impressive 180-degree panorama facing south and east. From vibrant city lights to sunrise vistas, every room showcases the dynamic beauty of urban living, including front-row views of the brand-new Scotia Place and the exciting, soon-to-be Calgary Entertainment District. Your new downtown condo will be the hub for your friends & family to gather before a night out on the town! With concerts, festivals, theatre, nightlife, and professional sports just minutes away, you’re perfectly positioned to take full advantage of everything this energetic city core has to offer. From morning strolls for coffee to evening events or impromptu dinners, every day here feels effortlessly connected. This bright and airy two-bedroom residence offers the perfect balance of style, comfort, and functionality. The open-concept kitchen is a showpiece, complete with gleaming quartz countertops, crisp white cabinetry, premium stainless-steel appliances, and striking modern light fixtures. The neutral, contemporary palette enhances the spacious feel of the home and brings a calm, refined ambiance to your everyday life and is an ideal space for young professionals to entertain. The spacious primary bedroom is a peaceful retreat featuring a private 4-piece ensuite with luxurious finishes, including quartz surfaces and a deep tub/shower combo for a relaxing end to your day. A second bedroom provides additional flexibility and is perfect for guests, a home office, or a roommate. This room conveniently has a cheater door to the spa-influenced 3-piece bathroom with a large glass-enclosed shower. This corner unit not only offers maximum privacy & separation between sleeping spaces but also delivers the ultimate urban lifestyle. The building offers resort-insp ired amenities, including a full spa area with hot tub, a state-of-the-art weight room, separate cardio studio, and exclusive access to the chic Market Bar. Step out onto the beautifully designed rooftop terrace to unwind or entertain with friends on warm summer nights. Daily convenience is seamless here. Enjoy direct indoor access to Sunterra Market and Starbucks through the +15-walkway system, no need to brave the elements in winter. Morning coffee runs & grocery pickups have never been easier. The suite also includes titled underground parking and secure titled storage for added peace of mind. When July arrives, you’ll have your own private viewing experience of the Stampede fireworks and the excitement of Calgary’s biggest festival without ever leaving home. Walking distance to all nearby amenities including shopping, pubs, transit, and restaurants of every variety. This refined & modern condo combines the best of location, lifestyle, and design to offer an elevated downtown experience like no other! (id:57557)
254 Discovery Ridge Way Sw
Calgary, Alberta
FULLY RENOVATED – inside & out – four beds up/two beds down, 3680 sq ft of living space over three levels… BEAUTIFUL! This is a home which will impress at every turn… move in ready, and LIKE NEW! Highlights include wideplank, white oak hardwoods through the main, new glass paneled railing leading upstairs, with oak accents, designer lighting and window coverings throughout and a heated garage... on a 6000 sq ft lot, with no neighbours in back – PRIVATE & QUIET! On the main you will enjoy the Great Room plan in back with a gourmet kitchen – s/s appliances, including gas cooktop – a center island/breakfast bar, sunny breakfast nook… and a Spice Kitchen tucked in back. There is also a proper living room and dining room upfront plus a private den/home office. Upstairs… four bedrooms! The primary is generous in size and enjoys a NEW 5pc en suite. The three additional beds are well-sized and share a newly renovated 4pc bath. The lower level has been fully developed offering a large rec room, two additional beds and a full bath. Discovery Ridge, an exceptional family community on Calgary’s west side with a feel for the mountains and ease of access downtown or west to the mountains via the new Stoney Trail…. PLUS the brilliant Griffith Woods park spanning the length of the community… DISCOVERY IS THE CHARM! (id:57557)
359 Cottageclub Way
Rural Rocky View County, Alberta
Welcome to the Cottage! Escape the ordinary in this stunning retreat just minutes from Cochrane. Nestled in a secure, gated community, it offers year-round relaxation and adventure, boating, hiking, ice skating, and more without the hassle of long-distance travel. Whether you are soaking up the sun by the water on a quick weekend getaway or embracing outdoor adventures during memorable summer or winter vacations, this property is the perfect blend of convenience, relaxation and year-round fun. Crafted with enduring European timber frame construction, this turnkey property was featured on a home and garden television show, boasting unmatched design that sets it apart from any other property at CottageClub. Immaculately maintained, it backs onto quiet green space for ultimate privacy. The garden and herb boxes await your personal touch. Inside, an open concept living area showcases soaring ceilings and exposed timber beams. Cozy up by the high-end pellet stove or entertain in the chef’s kitchen with stainless steel appliances, granite countertops, custom soft-close cabinetry, and a private BBQ patio. There is no lack of storage in this thoughtfully laid out kitchen. The main floor also includes a large bedroom and powder room. The primary retreat upstairs easily accommodates a king size bed, includes custom built in cabinetry, offers stunning views and a private balcony. Next to the bedroom, a 4-piece bathroom and a spacious loft, overlooking the living room below, with a view of the backyard through the floor to ceiling custom windows. In addition to the main cottage, this property boasts a separate bunkhouse that offers versatility and additional space for your family and guests. Whether you have children who crave their own adventure, or you frequently welcome visitors seeking a retreat of their own, this bunkhouse is a charming escape waiting to be explored. Outside, a large South facing deck is perfect for entertaining during the day or relaxing under the Gemston e lights at night. Tucked away between the two buildings is a beautiful custom cedar sauna. This luxurious sanctuary invites you to indulge in the ultimate relaxation experience where you can unwind and rejuvenate after a long day on the lake or the ski hill. The property also features a large, grassy backyard area, providing plenty of room for outdoor activities. Residents have access to a private Recreation Centre that caters to your every leisure and fitness need. This center boasts an Indoor Pool, Outdoor Hot Tub, Fitness Center, Library, Outdoor Cooking Area, Tennis/Pickleball Courts, and a Great Room where the community hosts social activities. Outside, a private Boat Dock, Launch, and Beach Access along with numerous other amenities, this community offers a truly extraordinary living experience. In the winter you can enjoy Ice Skating, Ice Fishing, or maybe a quick game of shinny with the neighbours. Don't miss the chance to own a truly unique cottage in a welcoming community. (id:57557)
136 Copperstone Cove Se
Calgary, Alberta
Townhome with Walkout in Copperfield136 Copperstone Cove SE | 1,317 Sq Ft Above Grade | 1,737 Sq Ft TotalThis well-maintained townhome offers 1,317 sq ft above grade plus a partially finished walkout lower level—perfect for a home office or flex space. Featuring updated laminate flooring, new carpet on the stairs, and 9’ ceilings, the bright open-concept layout includes a spacious kitchen with stainless steel appliances, a large island, and west-facing balcony access from the living room. Includes a NEW Furnace. Upstairs, you’ll find two large dual primary bedrooms, each with excellent closet space and access to two full bathrooms. The owner’s bedroom includes a walk-in closet and private ensuite.The walkout level is above grade and partially finished, offering even more usable space. An attached 12.5' x 19' garage and full driveway provide parking for two vehicles. Enjoy a second-floor patio, plenty of visitor parking, and a well-managed complex with a central green space.Located close to parks, schools, shopping, and major routes—this move-in ready home is a fantastic opportunity in Copperfield.Contact us today for more details or to book your private showing. (id:57557)
433 19 Avenue Nw
Calgary, Alberta
Welcome to 433 19th Avenue NW - A Contemporary Masterpiece in the Heart of Mount PleasantNestled on a tranquil cul-de-sac, this JTA-designed home is a stunning example of modern luxury and thoughtful design. Located just minutes from downtown Calgary, with easy access to dining, shopping, and all the amenities the area has to offer, this property provides the perfect balance of convenience and privacy. As you enter, you’re welcomed by a spacious foyer with custom-built storage that sets the tone for the meticulous craftsmanship found throughout. To your right, a beautifully designed office overlooks the quiet front yard—ideal for those who work from home. A convenient 2-piece bathroom sits just beside, leading you into the heart of the home: the chef-inspired kitchen. This open-concept kitchen is truly an entertainer's dream, featuring integrated appliances for a seamless look, including a hidden beverage fridge. Ample storage is cleverly designed beneath the large central island, while around the corner, a stunning hidden pantry offers the perfect space for a coffee station and extra storage.The kitchen flows effortlessly into the dining area, creating the perfect setting for family gatherings. The adjoining living room, with its open layout, ensures you’re never far from the action, making this space perfect for young families. The upper floor is where you’ll find the show-stopping primary bedroom, bathed in natural light from three large windows. This generous retreat features a walk-in closet with built-in storage, offering all the space you could need. The luxurious ensuite is nothing short of spectacular, featuring his-and-hers sinks, a large soaker tub, and a built-in steam room—your own private spa experience. Adjacent to the primary suite is a versatile bonus room—ideal for a second office, playroom, or additional entertaining space. The second level also includes a convenient laundry room and two additional spacious bedrooms, each with their own ensuite bathroom. The lower level offers even more living space with a fully finished basement that includes a cozy fourth bedroom, perfect for guests. The full bathroom adjacent to the bedroom provides privacy and convenience for visitors. The basement also boasts a home gym, making it easy to stay active from the comfort of your own home. The oversized rec room features a sleek wet bar, making this space ideal for entertaining or enjoying a family movie night. Lastly, you will be amazed by the spacious and heated detached THREE CAR GARAGE. With downtown Calgary just a short drive away, and a variety of local restaurants and shops just around the corner, this home’s location cannot be beat. Plus, the peace and quiet of living on a cul-de-sac ensures that you can enjoy both the best of city living and the serenity of your private retreat. Don’t miss your chance to own this exceptional property! (id:57557)
23 Edgepark Way Nw
Calgary, Alberta
Nestled in the highly sought-after community of Edgemont, this family-friendly home offers the rare combination of a West-facing backyard and direct access to green space in one of Calgary’s most desirable Northwest neighbourhoods. The backyard is a gardener's dream with plenty of space for planting, while the home itself is flooded with natural light throughout the day. The well-designed floor plan offers over 2,300 sq ft of living space with incredible flow, multiple living rooms perfect for family gatherings or entertaining. Inside, you’ll find brand new carpet, updated bathrooms (2019), windows replaced between 2006–2008. From a mechanical standpoint this home has been fully updated, featuring two furnaces (2020), central A/C (2020), smart thermostats, new roof (2019), hot water tank (2019), copper pipes throughout (no poly B) and blackout blinds in all bedrooms. This well-maintained home is conveniently situated behind Tom Baines Junior High School and features beautiful natural surroundings, including the Edgemont Ravine with its winding trails, scenic views, and abundant wildlife. Located close to grocery stores, restaurants, excellent public schools, the Edgemont Athletic Club, and easy access to major roadways such as Shaganappi Trail and John Laurie Blvd. (id:57557)
915, 1053 10 Street Sw
Calgary, Alberta
Best Priced CORNER UNIT in the Building – Fully Furnished & Move-In Ready!Welcome to Vantage Pointe – urban living at its finest! This stunning corner unit offers unbeatable value, a functional layout, and beautiful southwest views of the city skyline and mountains. Enjoy the scenery from your large private balcony, perfect for relaxing or entertaining.This 2-bedroom, 2-bathroom unit has been tastefully upgraded with:•Brand new luxury plank vinyl flooring•Upgraded granite countertops in the kitchen & bathrooms•Modern designer lighting throughout•All appliances replaced within the last 2 yearsWith 9-foot ceilings, designer paint, and RMS measurements of 801.5 Sq.Ft. (Registered Condo Plan: 816 Sq.Ft.), the space feels open and stylish.Bonus: This unit comes fully furnished—just bring your suitcase! Everything you see is included: TV, Dyson, bidet, all furniture, and more (full list available upon request).Conveniently located just steps from Midtown Market Co-op, a liquor store, restaurants, and transit. Building amenities include a fitness room, steam room, on-site security, and heated underground titled parking stall (#119).Whether you’re a first-time buyer, investor, or looking for a turnkey downtown lifestyle—this is one of the best “Vantage Pointes” in the city! (id:57557)
801, 303 13 Avenue Sw
Calgary, Alberta
**SELLER IS OFFERING TO PAY FIRST 3 MONTHS OF CONDO FEES** Imagine waking up in your BRIGHT 8TH FLOOR condo, the city stretching out beyond your windows and CENTRAL MEMORIAL PARK just below, its treetops shifting gently in the morning breeze. You slip on your shoes and take a short walk to The BELTLINER for breakfast — maybe your usual, maybe something new — then swing by DEVILLE COFFEE for your daily latte. Back at home, your OFFICE faces the PARK, making work-from-home days feel anything but ordinary. A quick lunch break in your OPEN CONCEPT KITCHEN, where QUARTZ countertops and STAINLESS appliances make even the simplest meals feel special, then you’re off to the FITNESS CENTER downstairs to clear your head and move your body. The sun is shining, so you head to the THIRD-FLOOR PATIO & SOCAIL ROOM a hidden gem shared by the building’s residents. You breathe in the fresh air, admire the COMMUNITY GARDENS, and strike up a friendly conversation with a neighbour from the 5th floor you’ve chatted with before — just one of the reasons this building feels like home. As evening approaches, you’re weighing dinner options. NATIVE TOUNGE OR PAT & BETTT'S ? Either way, you’ll pick up a bottle of your favourite Pinot Noir from VIN ARTS to unwind with after a few rounds of tennis at nearby HAULTAIN PARK. With STAMPEDE season just around the corner, you make a mental note to book the GUEST SUITE for your friends visiting from out East. You’re excited to be so close to the grounds — not to mention just MINUTES from the buzz of 17th Ave and the Mission District. It’s shaping up to be a fun summer. Inside your condo, FLOOR-TO-CEILING windows, STYLISH TILE FLOORS and a SMART, FUNCTIONAL layout make every moment feel easy and elevated. The PRIMARY suite is a true retreat, with a walk-through closet and a sleek, modern ENSUITE. The 2ND BEDROOM offers versatility — ideal for guests, a roommate, a larger office, or even your own creative space. Plus, the SEPARATE DEN is the perfect spot for a dedicated home office, extra storage, or a quiet reading nook — whatever suits your lifestyle best. With TITLED UNDERGROUND PARKING, additional STORAGE, SECURE entry, BIKE STORAGE, and a WARM, WELCOMING COMMUNITY of neighbours, life at The Park is as connected as it is calm. CONDO FEES INCLUDE everything but electricity and internet — and for your first THREE months here, you won’t even need to think about them, because the seller WILL PAY. This is more than a condo. It’s your everyday made better — and it’s waiting for you. (id:57557)
306, 11 Evanscrest Mews Nw
Calgary, Alberta
The cozy homes of the Evanston Loop welcome you. This charming townhouse fronting a wonderful COURTYARD offers a beautifully maintained 2-bedroom + Bonus Room, 2.5-bathroom property with a perfect blend of comfort and style, featuring a bright, clean design with modern kitchen and appliances. The main floor features 9' ceilings and an open concept layout. On the upper floor, you will find 2 beautifully sized bedrooms, including a primary suite with its own ensuite, a full bathroom, and a convenient upper floor laundry room. The additional BONUS ROOM could be used as a gym, office or crafts room, the choice is yours. The tandem garage will easily fit in TWO VEHICLES with additional space for storage. With a small private balcony, community amenities, and a location that’s just minutes from local attractions, schools, parks, and 10 to 15 min drive to outlets from it's easy access to the ring road. Whether you’re a first time buyer or looking for more family space, this little gem in Evanston won’t last long! (id:57557)
264161 Richards Road (Rge Rd 74)
Rural Bighorn No. 8, Alberta
Discover the perfect blend of European design and modern Canadian acreage living on this stunning 22.52-acre parcel, located just west of Waiparous in Alberta’s sought-after recreational playground. This thoughtfully designed property offers a custom-built two-story home with 1,821 SF of living space, featuring three bedrooms and two bathrooms. Every detail has been carefully considered to emphasize modern style, natural light, and energy efficiency. In addition to the main home, the property includes a 353 SF, detached studio/flex space, ideal for creative ventures, work from home options or fitness room and a spacious (20' x 20') wood heated workshop, perfect for innovative projects or storage. The home was designed with sustainability and functionality at its core. It features low-maintenance cedar cladding, a solar-reflective galvalume roof, and energy-conscious elements like in-floor heating throughout. Large cedar-framed windows and patio doors with tilt-and-turn functionality create a seamless connection between the indoor and outdoor spaces, allowing natural light to flood the home. The landscaped grounds elevate the property even further, with a pond, waterfall, gardens, and concrete patios that create a serene environment to enjoy the breathtaking views of the surrounding foothills. Privacy and seclusion are unparalleled, as the property is surrounded by thousands of acres of county grazing land, offering tranquility and an escape into nature. Outdoor enthusiasts will also appreciate the proximity to the Ghost River, as well as the convenience of being only 30 minutes from Cochrane and 45 minutes from Canmore, making it an ideal location for both recreation and everyday living. Notable features of the property include a wood-burning stove on the main floor, low-maintenance landscaping for year-round enjoyment, and a masterfully designed layout that balances modern aesthetics and environmental conservation. Whether you’re looking to entertain, create, or si mply relax, this property delivers on every front. Take a virtual journey through the 3D tour (see link in the listing) to experience this exceptional property, or schedule a private viewing to explore it in person. This is more than just a home—it’s a lifestyle. Don’t miss your opportunity to make it yours! (id:57557)
277 Homestead Crescent Ne
Calgary, Alberta
Step into opportunity at 277 Homestead Crescent NE—where thoughtful design, premium upgrades, and future-forward community planning come together to create a home that delivers on every level. This stunning 5-bedroom home is perfectly positioned in Calgary’s fast-rising northeast community of Homestead, and offers over $40,000 in carefully curated upgrades. Inside, you're met with a bright, functional layout ideal for growing families or multi-generational living. The main floor includes a full bedroom and bath, along with a beautifully appointed spice kitchen, perfect for culinary enthusiasts who love to entertain. The finishes are modern and upscale, blending style and practicality at every turn. One of this home’s most valuable features is its separate side entrance, creating multiple options for future basement development, rental income potential, or extended family living. Upstairs, the spacious layout continues with four additional bedrooms, including a generous primary suite that offers both comfort and privacy. Every detail has been chosen to enhance everyday living. Beyond the home itself, the community of Homestead is growing fast and smart—with major future amenities already approved, including two brand-new schools, a cricket pitch, a 3-acre community association site, a soccer field, pickleball and basketball courts, plus parks, ponds, and a 19-acre environmental wetland complete with a sheltered gazebo and over 4 kms of connected walking paths. This is a neighbourhood built with lifestyle, recreation, and long-term value in mind—making it one of Calgary’s most exciting and well-planned new developments. This is more than a home—it’s a long-term investment in one of Calgary’s most promising, family-focused communities. (id:57557)
101, 1413 Mountain Avenue
Canmore, Alberta
First time buyers ask your accountant about the new GST rebates. Get to THE POINT on Mountain Ave – where your work-from-home and play-near-home finds its happy place. Digital workers, entrepreneurs, content creators, professionals that *need* a quiet, separate space to work.... Finally, a thoughtfully crafted plan that includes a lockoff flex room with direct access to the outdoors. Office, studio, craft space, podcast den, wellness room...what will you use the flex room for? Featuring remarkably practical features like 2 primary suites plus 3rd bedroom/den in addition to the flex room. You won't have to sacrifice a bedroom for your office anymore. Located in Canmore's emerging downtown neighbourhood, with excellent access to shops, commuting, pathways. Shorten your drive through town, hop on the highway and get out to your adventure faster. When you get home, the cafes are a short jaunt, take the shortcut to the grocery stores just a few blocks away, and walk home from the pub after a well-earned beverage. Top notch finishing and New Home Warranty included, no expensive renovations to do, no updating required, just move in and enjoy everything brand new! List price = $1,045,000 + applicable GST. Note: residential zoning, no short term rentals permitted. (id:57557)
125 Saddlelake Green Ne
Calgary, Alberta
Welcome Home! This beautiful 2 storey home that has a basement with a legal suite is perfect for families that need 3 bedrooms upstairs and want to use the basement for either extended family or as a rental unit. This home has just been freshened up with new countertops and bright new paint throughout. With 1660 feet above grade and a GREAT FLOOR PLAN, you have lots of room for your family to live in comfort while the spacious 2 bedroom basement SUITE with a SEPARATE ENTRANCE gives plenty of options whether you want to use it for extra room of your own or maybe you're an investor looking for a way to bring in some rental income? (Transit is close too.) The large, private, fenced backyard and deck are great for summer entertaining or relaxing. Kids? A huge greenspace and park across the street, with another one just a few blocks away. Saddle Ridge has parks, schools, shopping centers and easy access to public transit and the ring road. Find your way home or add to your investment portfolio. Call today to see it for yourself. (id:57557)
67 Evergreen Row Sw
Calgary, Alberta
LOVELY HOUSE WITH 4 BEDROOMS UPPER LEVEL NESTED IN THE HEART OF EVERGREEN ESTATE, first time on the market by original owner, this home features: 4 good size bedrooms on upper level, and a huge bonus room, 2 full bathrooms upper level and 2 pcs bath mainfloor, master bedroom with an ensuite. spacious mainfloor with front office space, kitchen renovated in 2023- New interior paint-roughed-in vacuflo-network jacks throughout he house- Dual furnaces- Low maintenance composite deck- Air conditioning - automated sprinkler system - Gemstone outdoor LED lights.......it is a great home to see...... (id:57557)
301 5 Avenue Ne
Calgary, Alberta
Turnkey Investment Opportunity – Fully Furnished and Professionally Managed Airbnb 4-Plex in Prime Inner-City Location. Welcome to an exceptional revenue-generating 4-plex in the highly sought-after community of Crescent Heights—just minutes from downtown Calgary. This rare offering features four fully furnished, professionally managed townhouse units, each operating as a successful short-term rental. For the savvy investor, this is a rare opportunity to secure a professionally managed, income-generating asset in a prime location; offering strong cash flow and long-term value.Each spacious unit includes:2300 Square Feet Of Livable Space Over 4 Levels | 4 Large Bedrooms, 4.5 Bathrooms |Large West Facing Patio |Spacious Bonus Room With Cozy Fireplace |Fully Finished Basement With Wet Bar And Single Detached Garage |Stylish, move-in-ready modern interiors curated for comfort and durability |The property delivers an impressive cap rate of 6.05%, supported by consistent short-term rental performance and professional management already in place—making it a truly turnkey, income-producing asset. Set in vibrant Crescent Heights, you’re perched above the Bow River Valley with direct access to downtown via Centre Street; walk, bike, or drive in just minutes. This area blends the charm of a tight-knit residential neighborhood with bustling local businesses, trendy eateries, and scenic city views.Key Highlights:Fully operational as a high-performing Airbnb short term rental. All furnishings included.Managed by professionals for a seamless, turnkey experience.Outstanding location. Immediate cash-flow potential with long-term upside.High-performing income property with 6.05% cap rateWhether you continue as a short-term rental host or explore other investment strategies, this property checks every box. (id:57557)
309, 39 Quarry Gate Se
Calgary, Alberta
Welcome to #309 - 39 Quarry Gate SE a beautiful TOP FLOOR END UNIT located in The Gates. With over 1,100 square feet developed this fine home has 2 Bedrooms and 2 full Bathrooms. The kitchen and both full bathrooms feature QUARTZ COUNTERTOPS. An abundance of natural light floods the spacious living room, dining room and kitchen. The gourmet kitchen has stainless steel appliances and full size dark cabinetry. The door in the dining room leads to one of the TWO BALCONIES! Both bedrooms are a good size and the primary bedroom has a door to the second very private balcony. There is in-suite laundry and this unit comes with a titled underground parking stall. Do you like to go for long walks? This complex is next to the Bow River Pathway system(see pictures). Located close to the YMCA, library, shops, services and professional offices. This complex is well managed and there is very little turnover - only 1 sale this year! Come take a look! (id:57557)
146 Saddlebred Place
Cochrane, Alberta
Introducing The Henko 26 by Prominent Homes – a beautifully designed 2,392 sq. ft. 4-bedroom, 3-bathroom home, perfectly suited for growing families seeking comfort, style, and functionality. Set in the desirable community of Heartland, this quick possession home comes with over $35,000 in free upgrades and is available for July 2025 possession.The main level features a gourmet kitchen with ceiling-height cabinetry, a built-in Whirlpool appliance package including a gas cooktop, wall oven, SS hood fan and a striking black Silgranite sink set into the oversized island. A spacious dining and living area opens onto an 8' x 14' wood deck and a BBQ gas line, ideal for summer entertaining.All four bedrooms include walk-in closets, and the spa-inspired primary ensuite boasts a soaker tub and full glass shower. The upper floor also offers a large laundry room with built-in cabinetry and sink for added convenience.Some of the key highlights that set this gorgeous home apart from the competition include a side entry for future suite potential (subject to approval and permitting by the city/municipality), double attached garage (21' x 22') plus an extended 10' x 5' workshop bay, upgraded appliances and high-end finishes throughout, bright, functional floorplan ideal for families or multi-generational living. Located just steps from parks, pathways, and amenities in one of Cochrane’s most family-oriented neighborhoods, this exceptional home blends upscale design with everyday practicality. Heartland is a very family friendly community that is close to many amenities and a quick escape to Ghost Lake Recreation area, Canmore and the Rocky Mountains for all your outdoor adventures. (id:57557)
42 Waters Edge Drive
Heritage Pointe, Alberta
Discover the pinnacle of luxury living in this one-of-a-kind, custom-built bungalow in the prestigious estate community of Artesia. Situated on an expansive 9,386 sq. ft. lot, this stunning home offers about 2,200 sq. ft. of refined main-floor living and an additional 1,737 sq. ft. in a walkout basement, designed for those who appreciate elegance, space, and breathtaking scenery. From the moment you enter, soaring 11.5-foot ceilings and oversized windows draw your eyes to the picturesque pond views, filling the home with natural light. A double-sided fireplace adds warmth and sophistication to the open-concept layout, creating a seamless flow between the living, dining, and kitchen areas. At the heart of the home is a chef’s dream kitchen, featuring granite countertops, premium stainless steel appliances, and an upgraded range hood with an interlock air makeup system for top-tier performance. Step onto the expansive deck, the perfect space to enjoy your morning coffee or host summer gatherings while soaking in the serene water views. The primary retreat is a true sanctuary, boasting panoramic pond views, a spa-like ensuite with in-floor heating, a soaking tub, and a fiberglass shower, along with a spacious walk-in closet(room). A dedicated home office and an upgraded laundry room complete the main level, ensuring both comfort and functionality. Downstairs, the walkout level is an entertainer’s paradise, featuring a stylish wet bar, a secondary master suite with its own 4-piece ensuite, and a spacious third bedroom. Large windows flood the space with natural light, offering uninterrupted water views, while the covered patio provides a cozy outdoor retreat. Heated tile floors in the additional full bathroom add a luxurious touch, making this level ideal for hosting guests or enjoying family time. Nestled within Artesia, this home is surrounded by scenic walking and biking trails, tennis courts, a playground, and picnic areas. A tranquil waterside trail invites peacefu l strolls, immersing you in nature while keeping you just 10 minutes from South Calgary.Homes with direct pond views, an expansive layout, and luxury finishes are truly rare—don’t miss the opportunity to own this exceptional property! (id:57557)
3204, 740 Legacy Village Road Se
Calgary, Alberta
OPEN HOUSE SUNDAY 12:00-3:00PM Welcome to your brand new home in the heart of Legacy, where modern design meets comfort and convenience. This immaculate brand new 2-bedroom, 2-bathroom condo offers a thoughtfully designed layout, high-end finishes, and one of the largest balconies in the complex—a true rare find. BOTH BEDROOMS GOT EXTERIOR WINDOWSAs you enter, you’re greeted by a bright, open-concept living space, perfect for entertaining or relaxing after a long day. The custom upgraded kitchen is a showstopper, featuring quartz countertops and two-tone cabinetry for a clean, modern look ,floating shelves and drawer-style lower cabinets that maximize functionality A standalone island with built-in drawers for added prep and storage space plus a Broan 300 CFM chimney-style hood fan and classic full subway tile backsplash. You will also get extra pantry cabinet and built-in microwave and under-mount sink. Stainless steel appliances package. Designer lighting package for a touch of elegance through out the condo and durable Luxury vinyl plank flooring throughout the kitchen, living room, and bathrooms. Step into the spacious living area, where you’ll find ample natural light, upgraded finishes, and access to your private oversized 21’ x 10’ balcony—ideal for hosting summer barbecues, enjoying a morning coffee, or relaxing in the evening sun.The primary bedroom is a private retreat with a walk-in closet and a spa-inspired ensuite featuring A sleek 10” glass shower with full tile surround, double sink vanity with deep drawers storage plus walk through walk in closet . The second bedroom WITH A WINDOW is generously sized and offers great versatility—perfect as a guest room, home office, or nursery. It’s conveniently located with access to the 4-piece main bath and includes two separate closets for extra storage.Let's not forget about upgraded blinds package, roughed - in A/C, TV wall mount rough-in and In-suite laundry with upgraded full size fro nt washer and dryer. Titled heated underground parking stall and separate storage locker next to each other . Legacy is one of Calgary's most desirable South end communities designed with walkability, family living and convenience in mind. You are a walking distance from top rated All Saints High, Legacy village Township Shopping Centre is just across the street plus local cafes, restaurants. .Transit options and quick access to Macleod Trail and Stoney Trail. Whether you are a first- time homebuyer, a downsized, or n investor, this move-in ready unit offers exceptional value, location and style in one of the city's fastest growing neighbourhoods. Most deserving your private tour! Call today ! (id:57557)
2025 51 Avenue Sw
Calgary, Alberta
+++ OPEN HOUSE SATURDAY JUNE 28 2 PM to 4 PM +++ Situated on a quiet street in desirable North Glenmore Park you will find this stunning family home! Sitting on a large lot, this 4 bedroom home offers almost 5,000 sq. ft. of developed living space. This house is filled with natural light from large picture windows and skylights. Upon entering, you will be in a spacious foyer with lots of room to greet guests. The main floor offers an easy flow between all the principle rooms. There is a huge gourmet kitchen with professional appliances, oversized island and a butler's pantry for easy transition to the beautiful private dining room. The main floor living/great room offers a feature fireplace and large patio doors that open to the sunny southfacing deck and backyard. A spacious office/den, mudroom with loads of cabinets and powder room complete the main floor. Walking up the open riser staircase to the second floor you will find an incredible primary bedroom and ensuite! This space has it all - private balcony, built-ins, dual vanities, in-floor heat, motion sensor lighting, free standing soaker tub, steam shower and huge walk-in closet. Two additional corner bedrooms with a jack & jill bathroom and laundry room complete this level. The lower level has a fourth bedroom and offers a gym/workout space that could be converted into a 5th bedroom. The showstopper on this level is the large entertainment room complete with a wine room, temperature controlled wine cabinet, entertainment bar and in-floor heat! Outside, there is a roomy deck, underground sprinkler system and a TRIPLE garage complete with roughed in EV charging station. Additional highlights of this incredible property include sound system and 2 brand new AIR CONDITIONERS. The location is just blocks from River Park & Marda Loop - offering schools, shops, restaurants, public transit, close to Earl Grey golf course, walking and bike paths. This home shows exceptional pride of ownership, is in immaculate condition and shows 10/10!! (id:57557)
104, 1011 12 Avenue Sw
Calgary, Alberta
**OPEN HOUSE JUNE 21st from 2-4pm** Welcome to The Davenport – a hidden gem in the vibrant heart of the Beltline. This well-maintained concrete building offers an incredible opportunity to own one of its most desirable homes, featuring an expansive outdoor space of nearly 364 square feet. Whether you're hosting, relaxing, or soaking up the sunshine with friends and family, the private patio is a true extension of your living space. It’s also perfect for gardeners, with space for raised garden boxes where you can grow herbs, flowers, or your own summer veggies—your very own urban oasis. Inside, the layout is both functional and welcoming. The charming kitchen is thoughtfully designed with NEW fresh white cabinetry, warm butcher-block countertops, and classic white appliances—an inspiring space for the home chef to get creative. The dining area comfortably fits a 4–6 person table, ideal for intimate dinners or casual entertaining. The bright, spacious living room offers flexibility for multiple furniture layouts, allowing you to make it truly your own. The primary bedroom is generously sized and easily fits a king-sized bed, creating the perfect retreat to unwind at the end of the day. A well-proportioned second bedroom adds versatility—ideal for guests, a home office, or a roommate setup. Additional highlights include assigned underground heated parking and access to a range of building amenities such as a fitness center and a recreation room with billiards. Located steps from shopping, grocery stores, parks, schools, and some of Calgary’s best restaurants and cafes, you’ll love the convenience of being able to walk everywhere this spring and summer. Pet lovers will appreciate the building’s incredibly pet-friendly policy, making it easy for your furry companions to feel at home too. Don’t miss this rare opportunity to own a stylish and private urban retreat in one of Calgary’s most sought-after inner-city neighborhoods. Book your showing today and discover the life style that awaits at The Davenport. (id:57557)
4515 4a Street Sw
Calgary, Alberta
Welcome to 4515 4A Street SW located in the highly desirable community of Elboya, situated on a quiet street just steps away from Stanley Park & the Elbow River. This executive home is the latest creation of Ocean Home Construction Inc. A one of a kind masterpiece that boasts over 5700 sqft of developed living space. The main floor consists of a Living Room, Dining Room, Kitchen, Breakfast Nook, Office, Powder Room, Mudroom/Laundry Room & Utility. With soaring 10’ ceilings, engineered hardwood, Italian 24x24 tiles, Bentley 48” gas fireplace, quartz counter-tops & a $80,000 appliance package, the main floor is jaw dropping. The kitchen is a Chefs dream with a 48” Fulgor Milano gas range, two Miele dishwashers, a Scotsman craft ice maker, Miele 60” fridge/freezer combo, and a Miele 24” full height Wine Cooler all wrapped in beautiful black and walnut cabinetry. Upstairs you will find 3 bedrooms each with their own en-suites, a 2nd laundry room, & a private office off the Primary. The Primary en-suite is a show stopper, with heated floors, quartz counter-tops, Spanish tiles, Kohler fixtures & a wet room with dual rain showers & soaker tub. The walk-in closet is a dream with walnut cabinetry, make-up table & quartz island. The magic continues with a fully developed basement with radiant in-floor heating that consists of a custom wine room with glass doors & walnut shelves, a wet-bar with its own ice maker & dishwasher, a large entertainment room wired for 9.1 sound, a gym, two more bedrooms, a large storage room, and another full bath with steam shower, and a custom built sauna with lighting. Outside you will find a large private deck with composite flooring, gas for BBQ & a linear outdoor fireplace. The oversized double attached garage has been fully finished, painted, & heated. Builder is currently adding additional landscaping to front and back of home as well as stairs from the deck to the backyard. FEATURES INCLUDE: ENGINEERED HARDWOOD THROUGHOUT, ITALIAN & SPANISH TILES, QUARTZ COUNTER-TOPS, MIELE APPLIANCES, TWO FIREPLACES, 10’ CEILINGS, WINE ROOM, WET-BAR, STEAM ROOM, SAUNA, GYM, TWO LAUNDRIES, TWO OFFICES, COMPOSITE DECK WITH GAS & FIREPLACE, HEATED ATTACHED OVERSIZED DOUBLE GARAGE, PROGRESSIVE 10 YEAR NEW HOME WARRANTY (id:57557)
2128 27 Avenue Sw
Calgary, Alberta
***PRICE REDUCED*** A timeless masterpiece, situated on a premium street in Richmond/South Calgary. This home has been impeccably maintained, encompassing quality and detail throughout. With over 3,100 Sq.Ft of developed living space, this home integrates modern architecture with exceptional class & state of the art design. l PREMIUM INFILL l SUB-ZERO | WOLF | ELITE LAYOUT | 10 & 9 FT CEILINGS | 8 FT SOLID-CORE DOORS | BUILT IN SPEAKERS l 3RD STOREY LOFT + WRAP AROUND ROOFTOP TERRACE WITH PANORAMIC DOWNTOWN & MOUNTAIN VIEWS l LOW MAINTENANCE FULLY LANDSCAPED YARD l **From one good family to the next, Welcome home...this is the one you have been waiting for** This property hits different with high-end custom features & millwork that will appease the most discerning buyer. Upon entry, you are greeted by a large foyer, 10 ft. ceilings and an unbeatable floor plan (See Pictures for floor-plan). The bright & airy living area flows seamlessly into the kitchen which is complete with a remarkable 13ft island, custom cabinetry, double stacked quartz counters, bulkhead detail with recessed lighting complimented by a Sub Zero fridge & 36“ inch gas wolf range. Other main floor features include: full height double sliding patio doors opening out to the composite deck & landscaped yard, rear mudroom area / separate back door & private powder room steps down from the main floor with extra high ceilings. The open riser hardwood stairs lead to the second floor where you find 2 large bedrooms, a full laundry room, and a perfect primary retreat complete with his & hers walk in closets, 6 pc en-suite spa with steam shower, floating vanities w/ double sinks & built in soaker tub - custom touches everywhere. The fully finished basement is fully a dream with 9ft ceilings, heated flaked epoxy floors, 4th bedroom + full bathroom and a superb recreation area with a theatre & wet bar. The upper level loft is the icing on the cake with a skylight, glass railing, half bath room & front and back patio doors leading to a wrap around rooftop terrace with Downtown & Mountain views + outdoor fireplace. The Heated double detached garage with epoxy flooring, side mount opener, 8ft door and custom cabinets make this suitable for a car lift and perfect for a car lover. A new Dura-Deck roof w/ warranty was professionally installed for extreme durability and peace of mind. (id:57557)

